An Artist's Studio with A Distinctive Design
An art studio has been constructed on a verdant location in the Normandy area of France, designed for conceptual artist ATELIER JEAN-LUC MOULÈNE. The studio comprises five uniform volumes with translucent facades, providing a versatile space that can be adapted to meet the needs of its users.
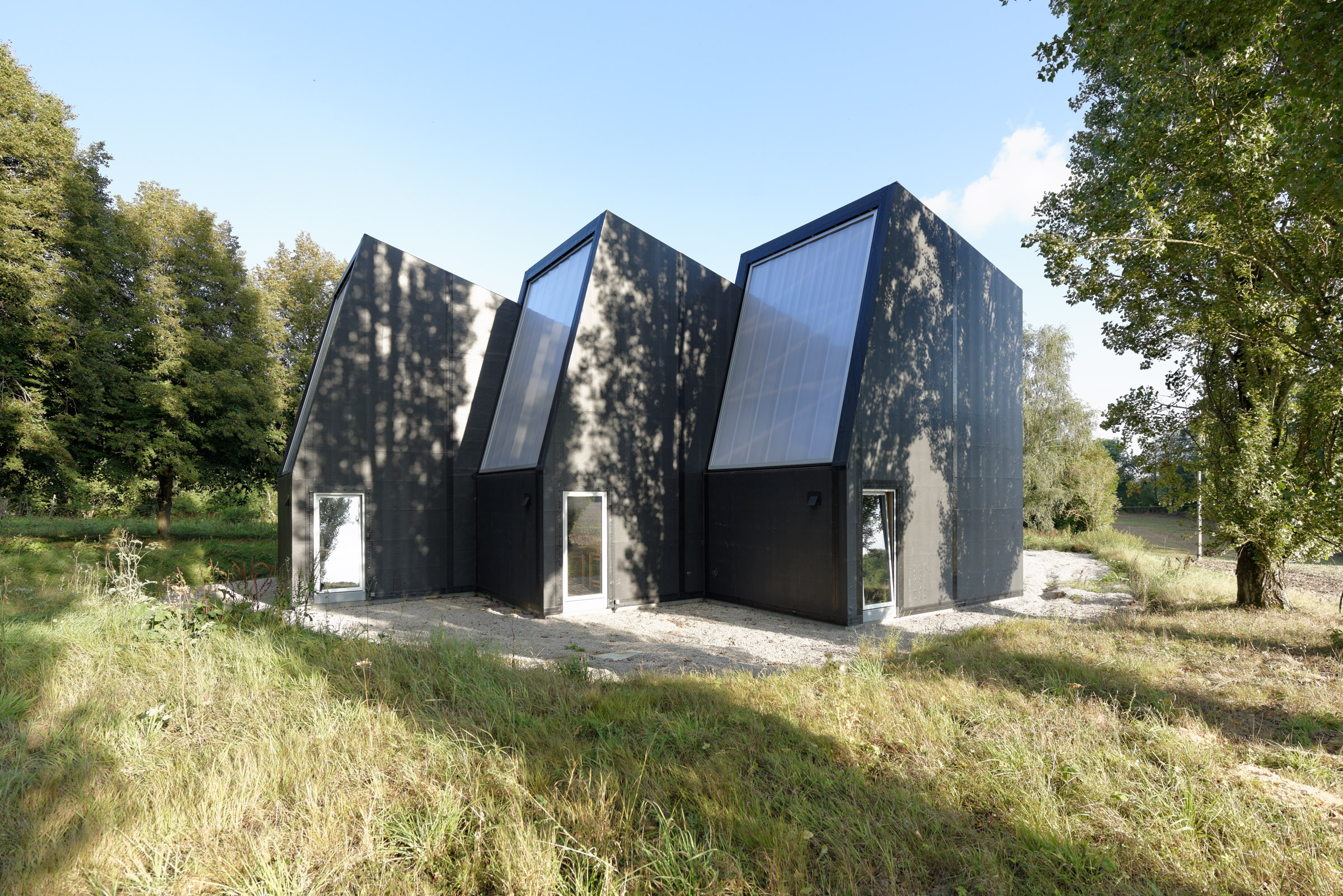 Front view Studio ATELIER JEAN-LUC MOULÈNE, Photo by David BOUREAU
Front view Studio ATELIER JEAN-LUC MOULÈNE, Photo by David BOUREAU
Didier Fiúza Faustino, the architect, developed this building to fulfill his client's needs ranging from easy movement, cozy working area, and adjustable furniture layout to meet the needs of artists in terms of production or use of tools. In addition, a more private space is also provided for artists as a conducive, comfortable, and calm reflection and rest area to create new perspectives that can be taken in work.
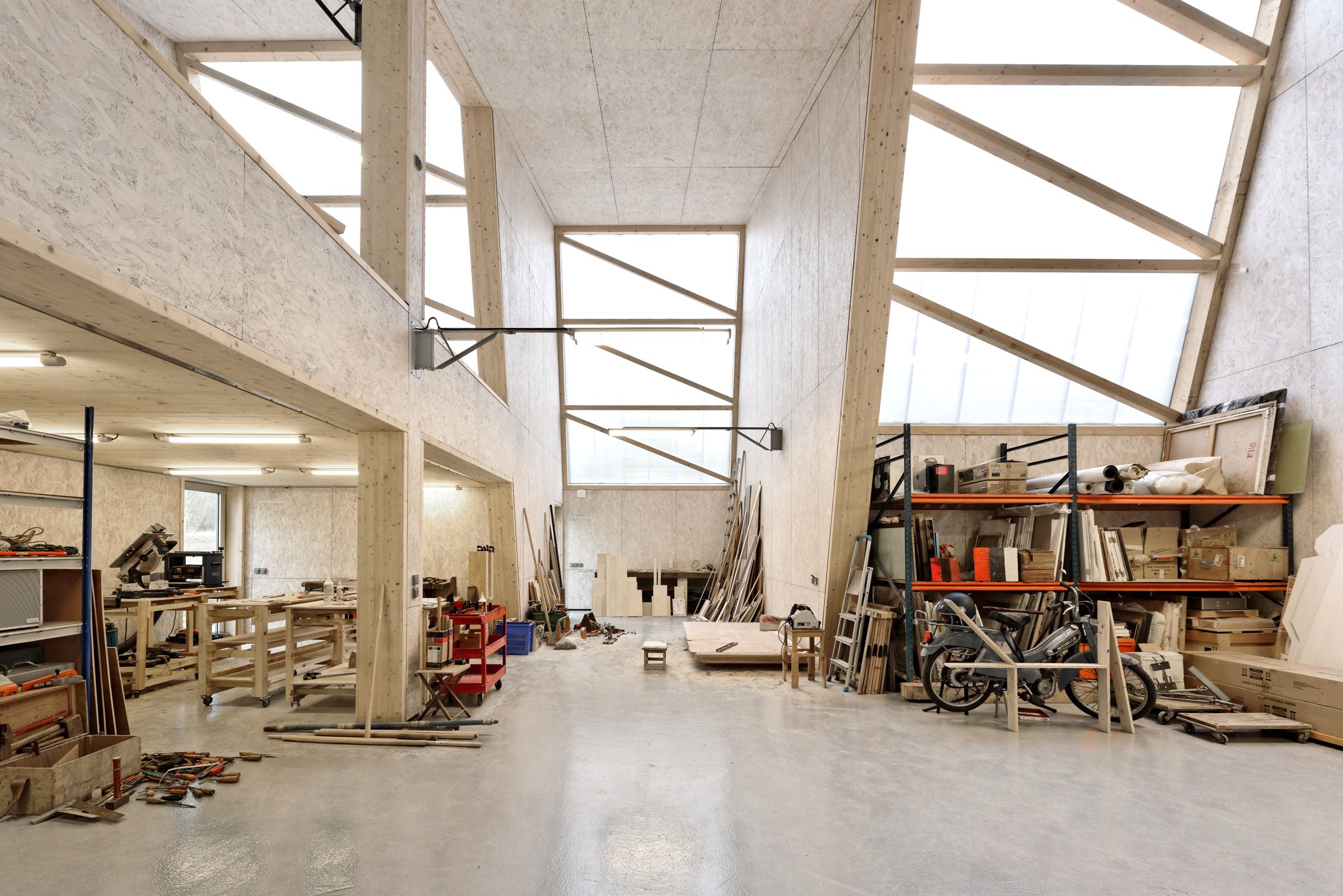 Interior view Studio ATELIER JEAN-LUC MOULÈNE, Photo by David BOUREAU
Interior view Studio ATELIER JEAN-LUC MOULÈNE, Photo by David BOUREAU
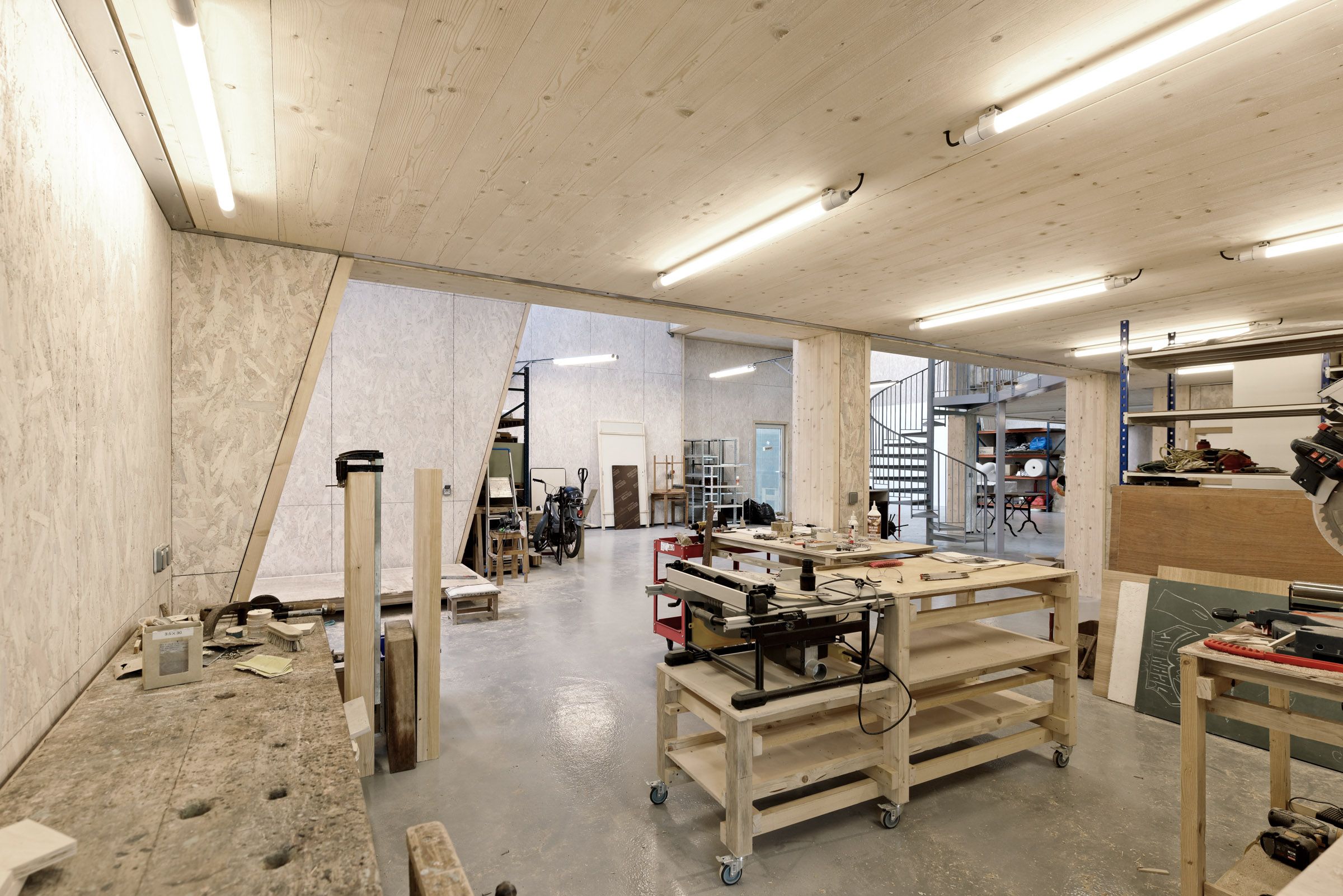 Interior mezzanine view Studio ATELIER JEAN-LUC MOULÈNE, Photo by David BOUREAU
Interior mezzanine view Studio ATELIER JEAN-LUC MOULÈNE, Photo by David BOUREAU
The studio building consists of a series of identical volumes distributed in constant offsets consisting of five indentations which cover an area of 265 m² plus an entrance area and access to a mezzanine of 100 m². Each of these volumes has a translucent sloping façade facing north, and the roof ending in a continuous frosted glass wall will produce maximum natural lighting. Specially designed by Fiúza Faustino for the ateliers, the artificial lighting in this studio provides abundant light to brighten up the room in the nighttime. At night, the opening of the building's open windows is reminiscent of a collection of solar panels exposed to light, and this is an attempt to bring a wide view of nature into the building.
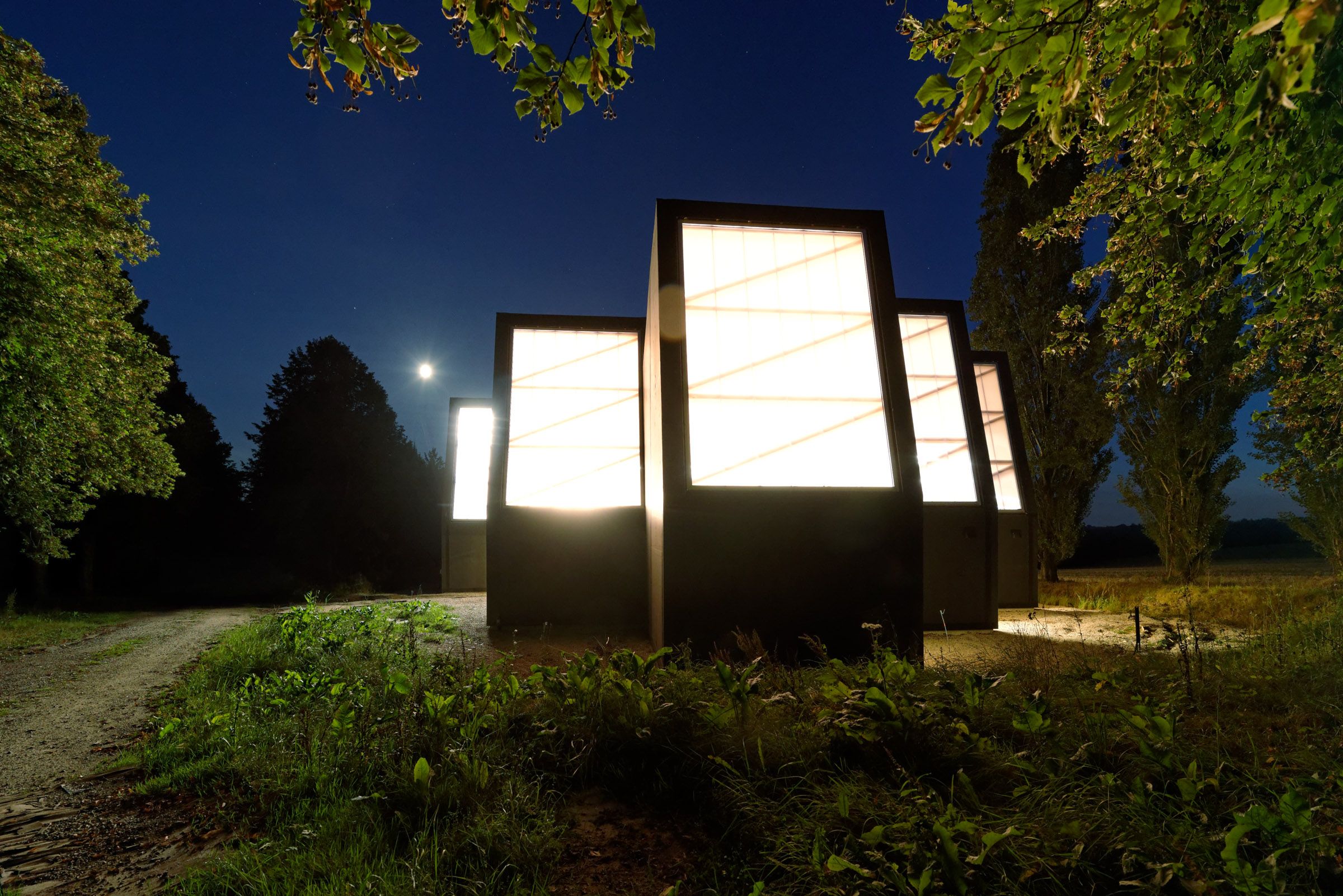 Front view Studio ATELIER JEAN-LUC MOULÈNE, Photo by David BOUREAU
Front view Studio ATELIER JEAN-LUC MOULÈNE, Photo by David BOUREAU
The walls and roof are made of prefabricated wood-framed caissons mounted on reinforced concrete slabs and covered with a waterproof black rubber membrane. The architect deliberately used this matt black leather to turn buildings into shadows and make them look like invisible buildings. Not only does it make the building a visible one, but it also adds a unique texture to the exterior. Contrasting with the exterior, the interior is covered in wood which creates a brighter shade inside the room. Distinctively designed in a series of homogenous volumes, this art studio later not only becomes a multifunctional studio but also appears as a particular architectural marvel amidst this lush site.
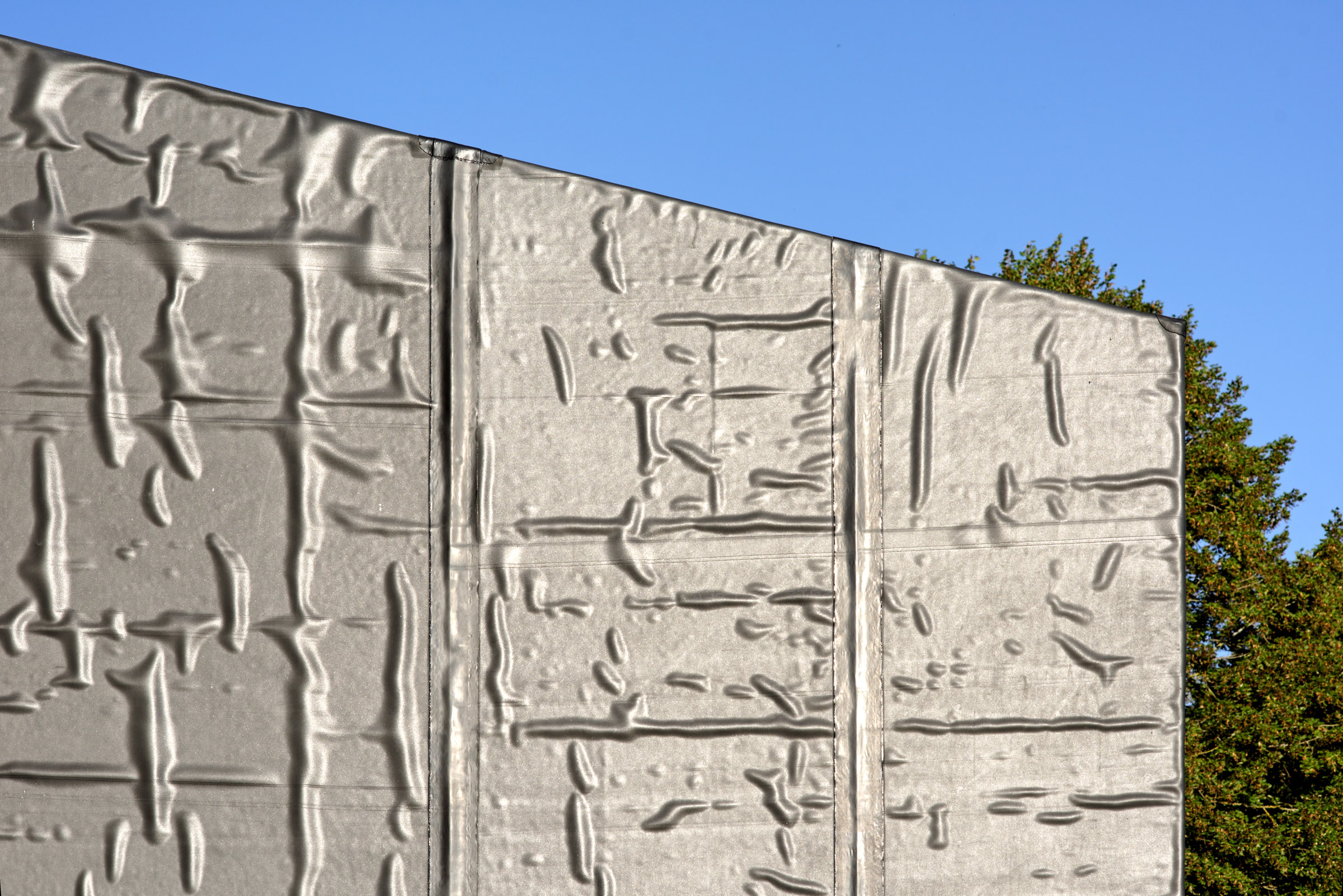 Detail material Studio ATELIER JEAN-LUC MOULÈNE, Photo by David BOUREAU
Detail material Studio ATELIER JEAN-LUC MOULÈNE, Photo by David BOUREAU
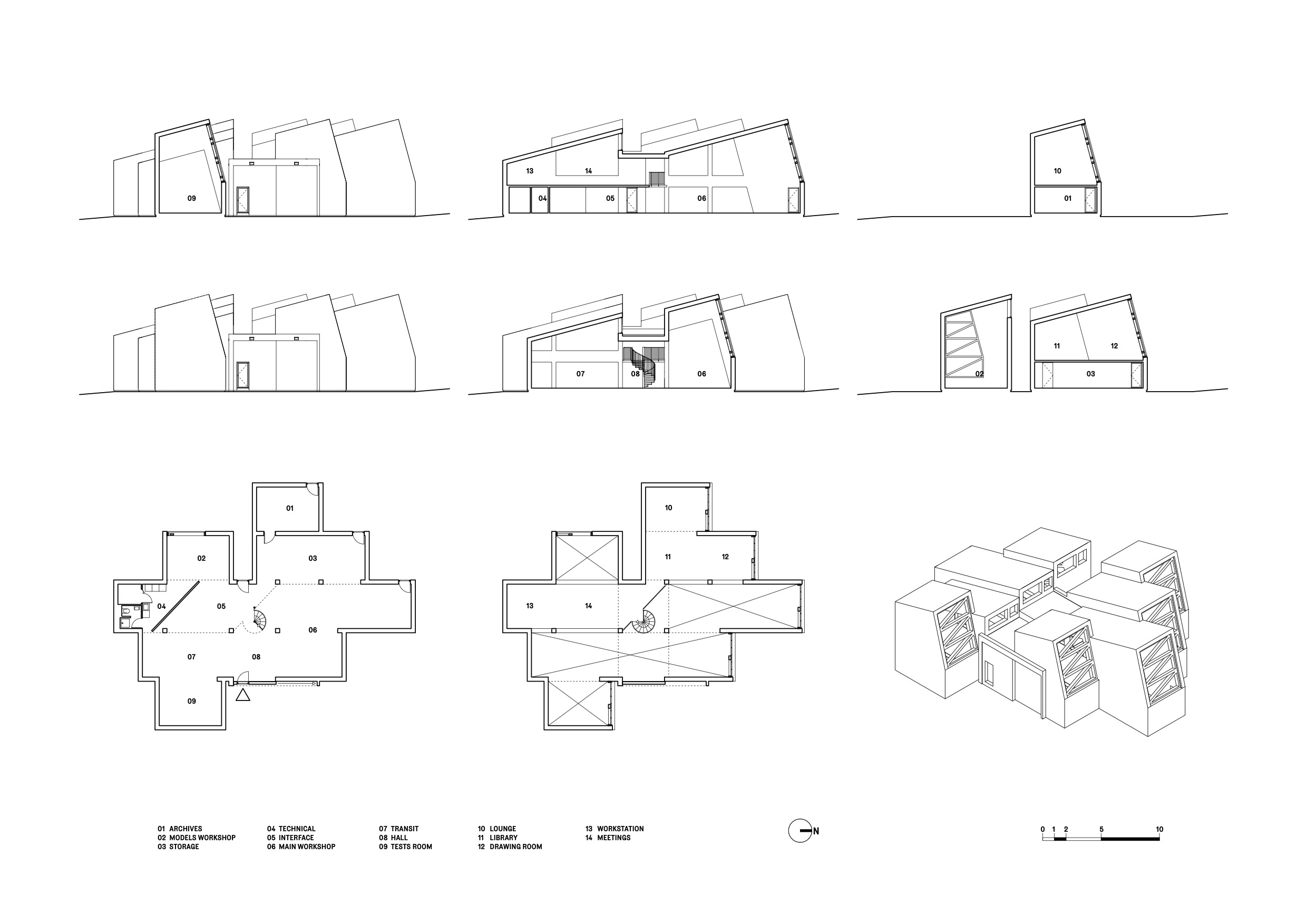 Detail plan Studio ATELIER JEAN-LUC MOULÈNE, Source by Didier Fiúza Faustino
Detail plan Studio ATELIER JEAN-LUC MOULÈNE, Source by Didier Fiúza Faustino
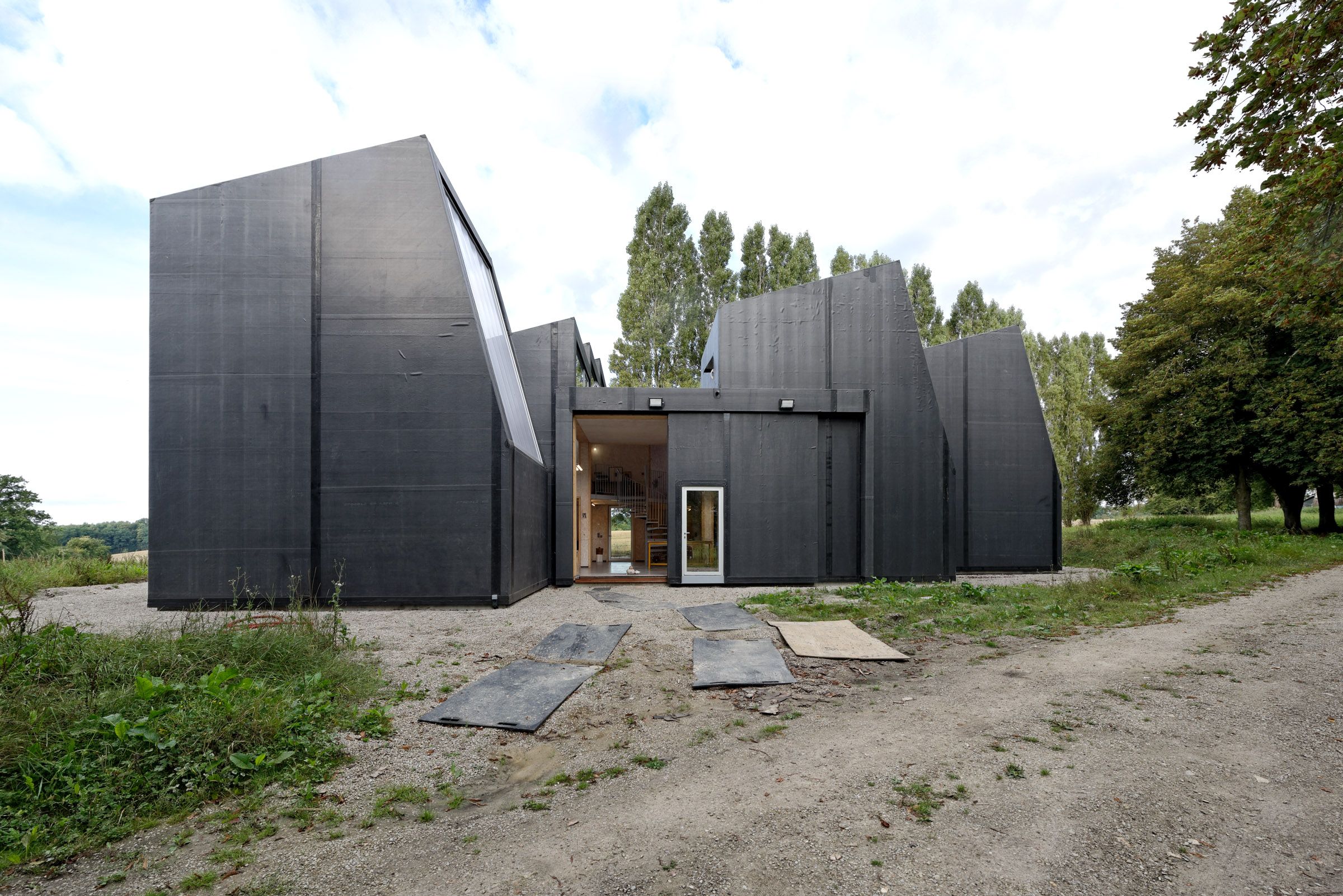 Main entrance Studio ATELIER JEAN-LUC MOULÈNE, Photo by David BOUREAU
Main entrance Studio ATELIER JEAN-LUC MOULÈNE, Photo by David BOUREAU

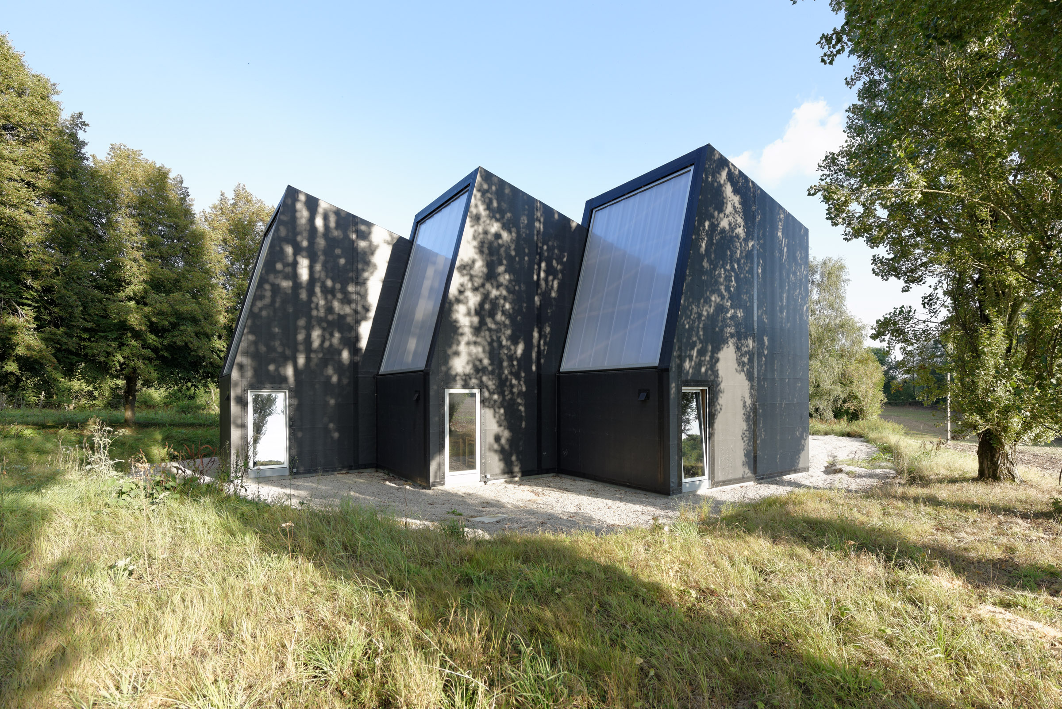



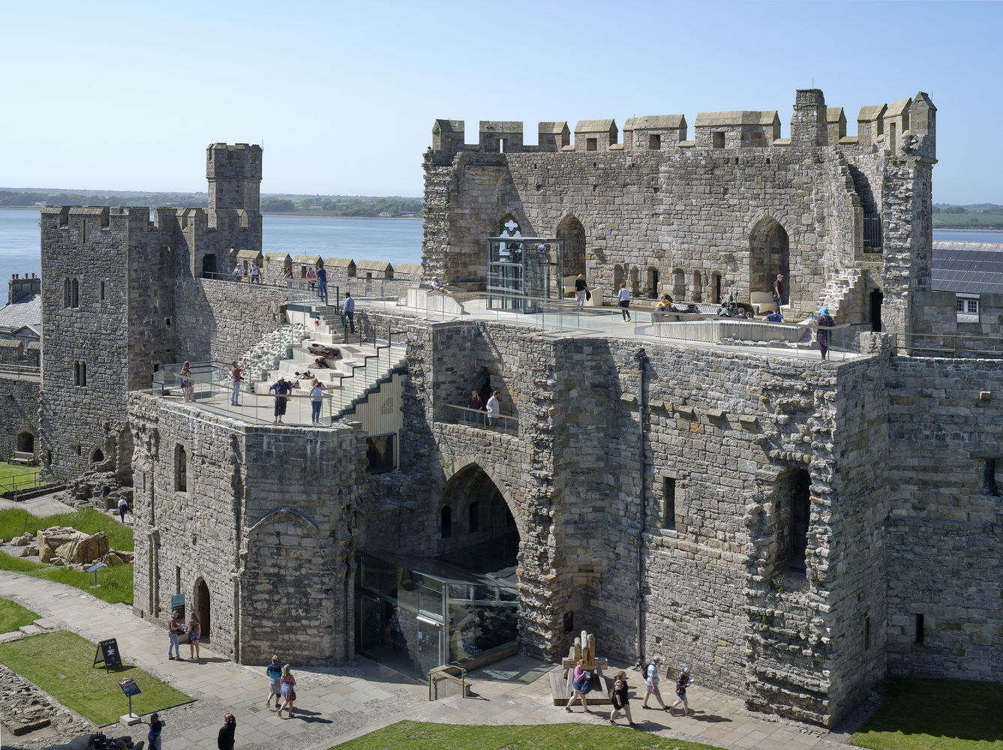
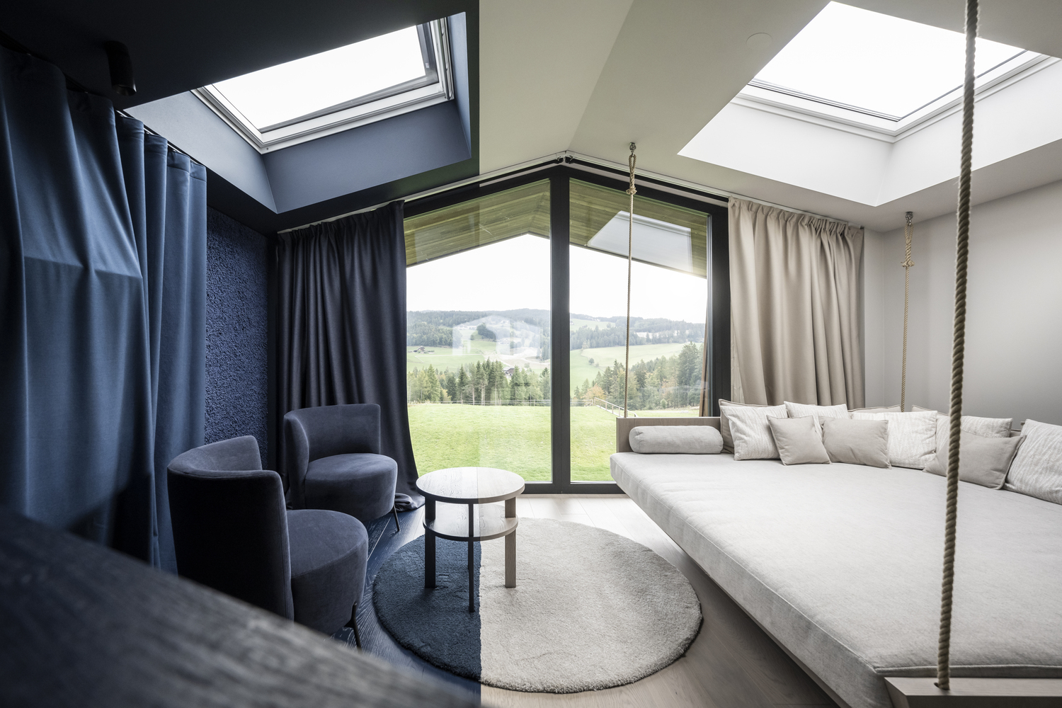
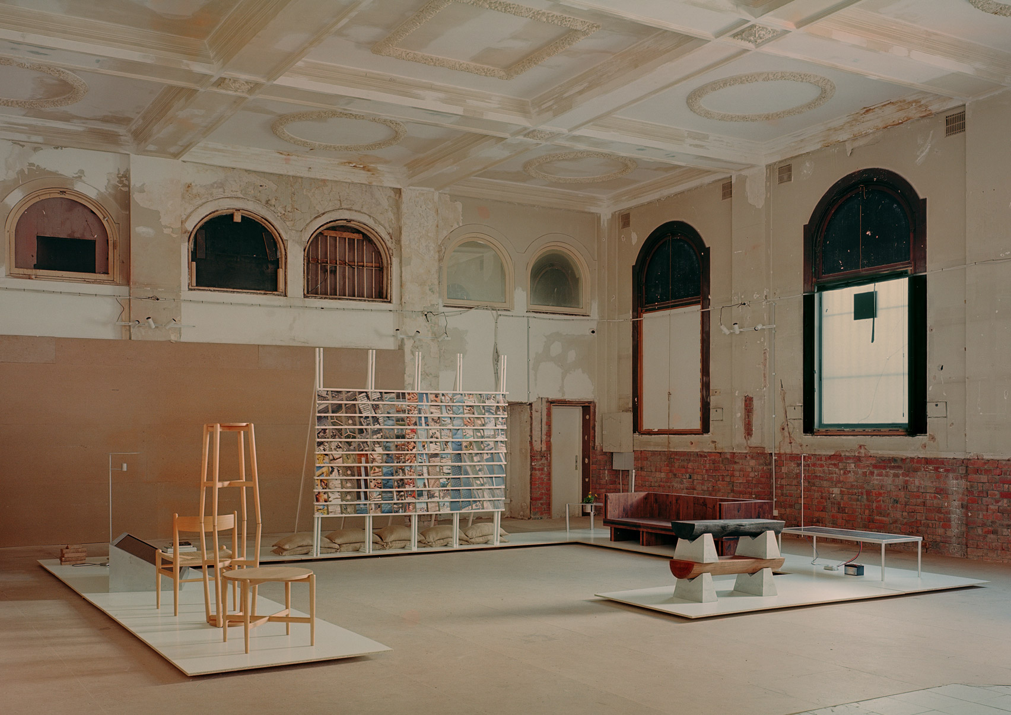

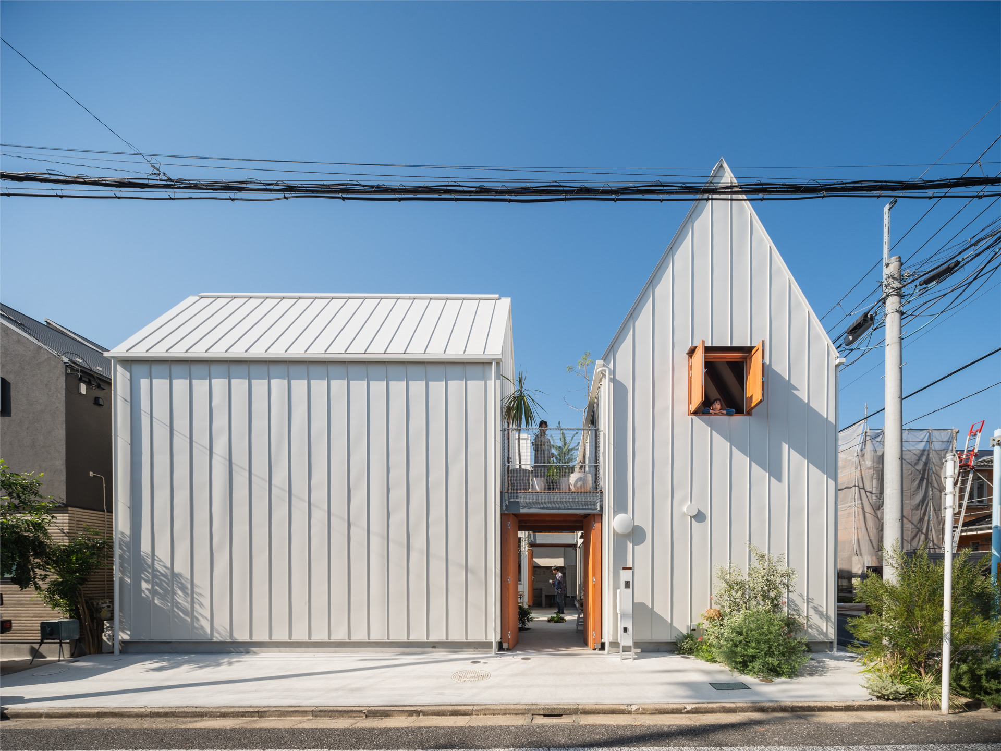
Authentication required
You must log in to post a comment.
Log in