A Modern Tropical House By GeTs Architects
RifBagus House is designed by transforming a traditional character house with a distinctive layout into a more pragmatic house that can accommodate all the needs of residents' space and other family-friendly facilities. Although GeTs Architects, as the architect of this house, designed this house with a modern tropical holiday home approach, this project is a dream home for a young family of six with the main concern to create a flexible space to accommodate family gatherings.
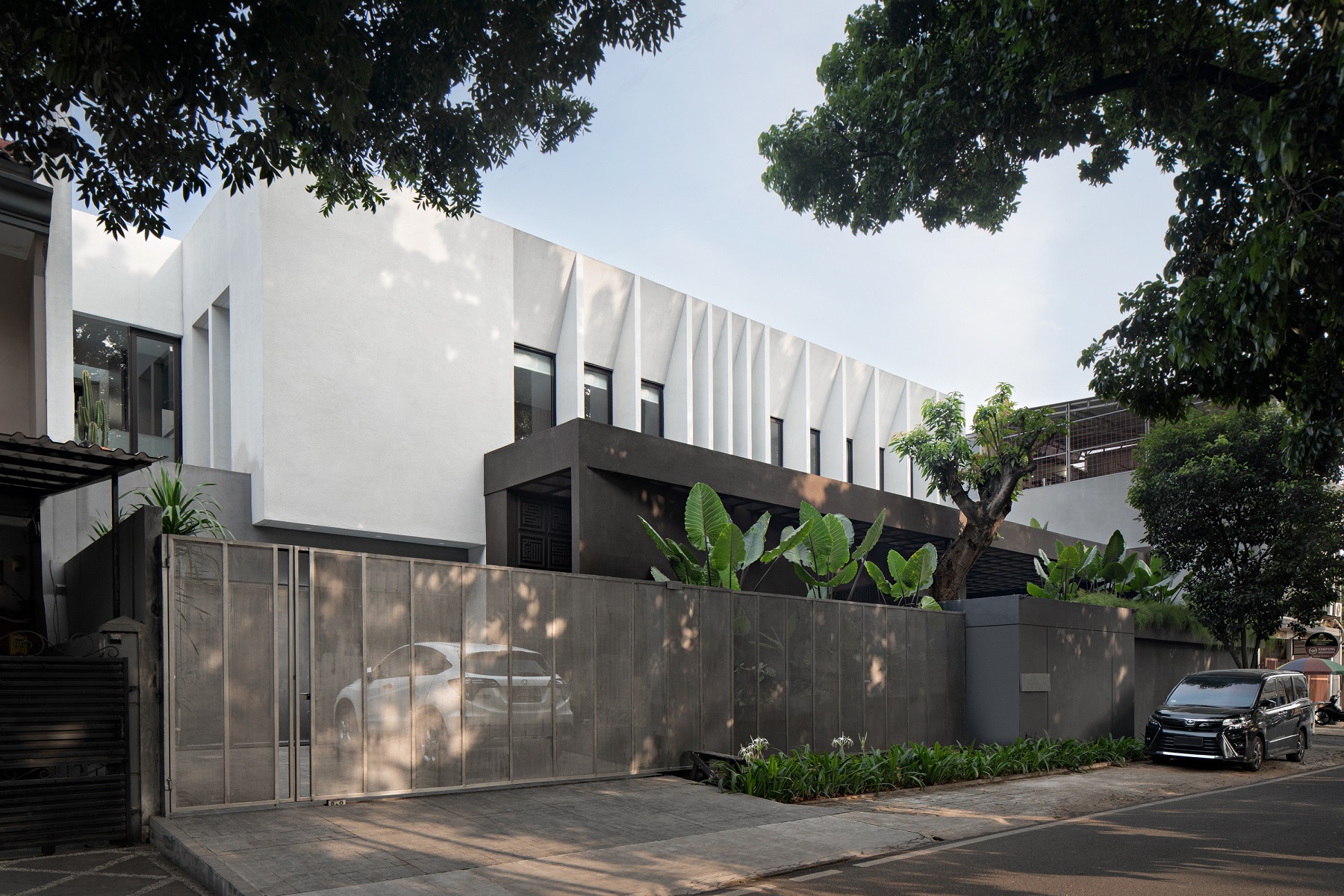 Front view of RifBagus House, Photo by Mario Wibowo
Front view of RifBagus House, Photo by Mario Wibowo
In carrying out this design, GeTs Architects faced a fairly severe challenge, where it was required to convert two dilapidated houses into new residences and the condition of the site facing the elementary school. With this challenge, the design of this house is tried by reinforcing some parts of the old house structure and reducing the noise from around the house.
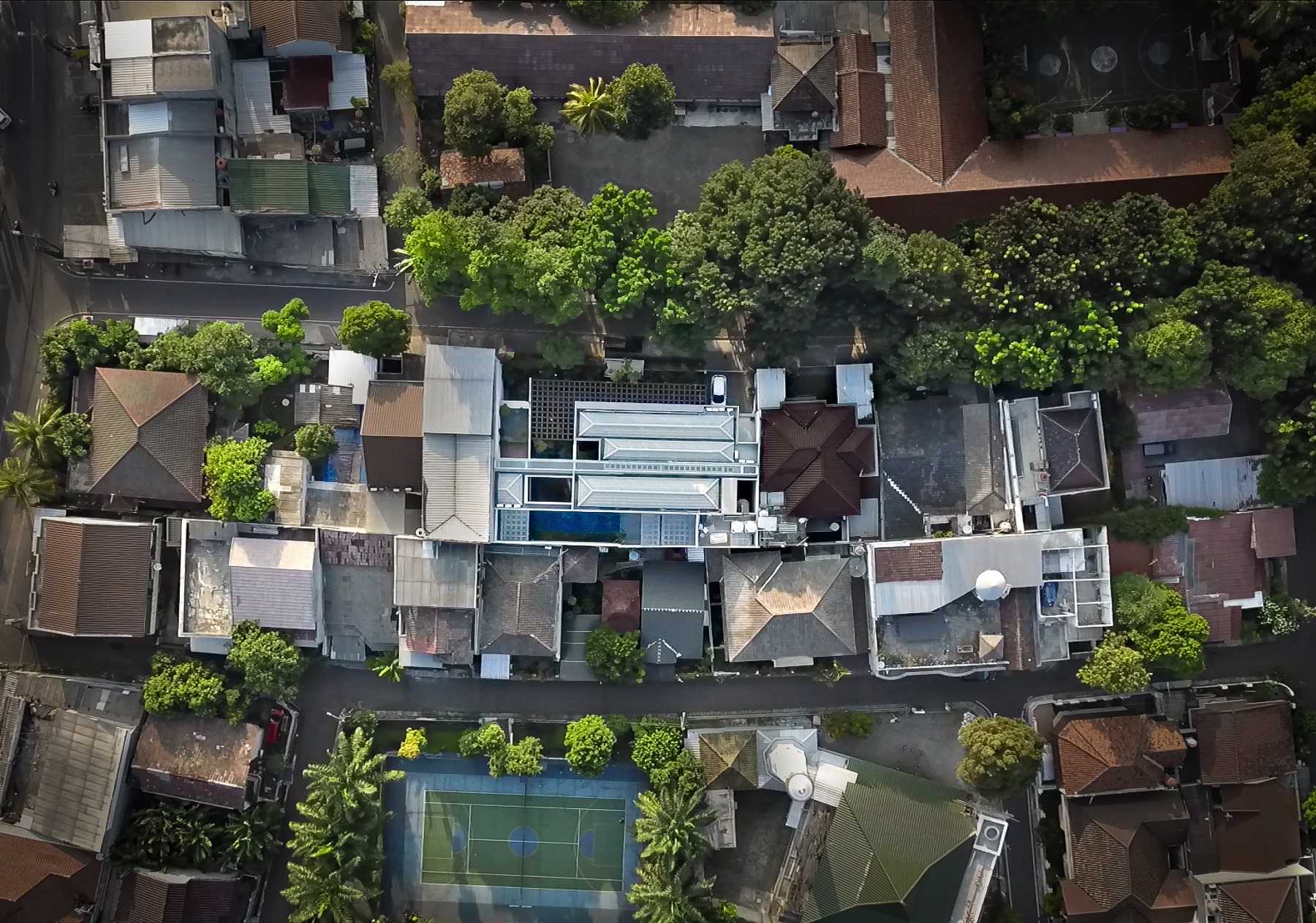 Top view of RifBagus House, Photo by Mario Wibowo
Top view of RifBagus House, Photo by Mario Wibowo
With the challenges at hand, this house was designed using careful calculations, starting with the design of the front yard. At the front are an entrance terrace, garage, private courtyard, and a special entrance for the guest bedroom terrace in the pavilion. A setback designed as support is required, using custom 3D calligraphy walls hanging like tunnels combined with lush landscapes. This design creates texture and serves as a meditation sequence for anyone who enters the house, and over time, the landscape will grow to hide the house. Also, using wooden floors on the entire large entrance area creates a feeling of comfort, fun, and relaxation.
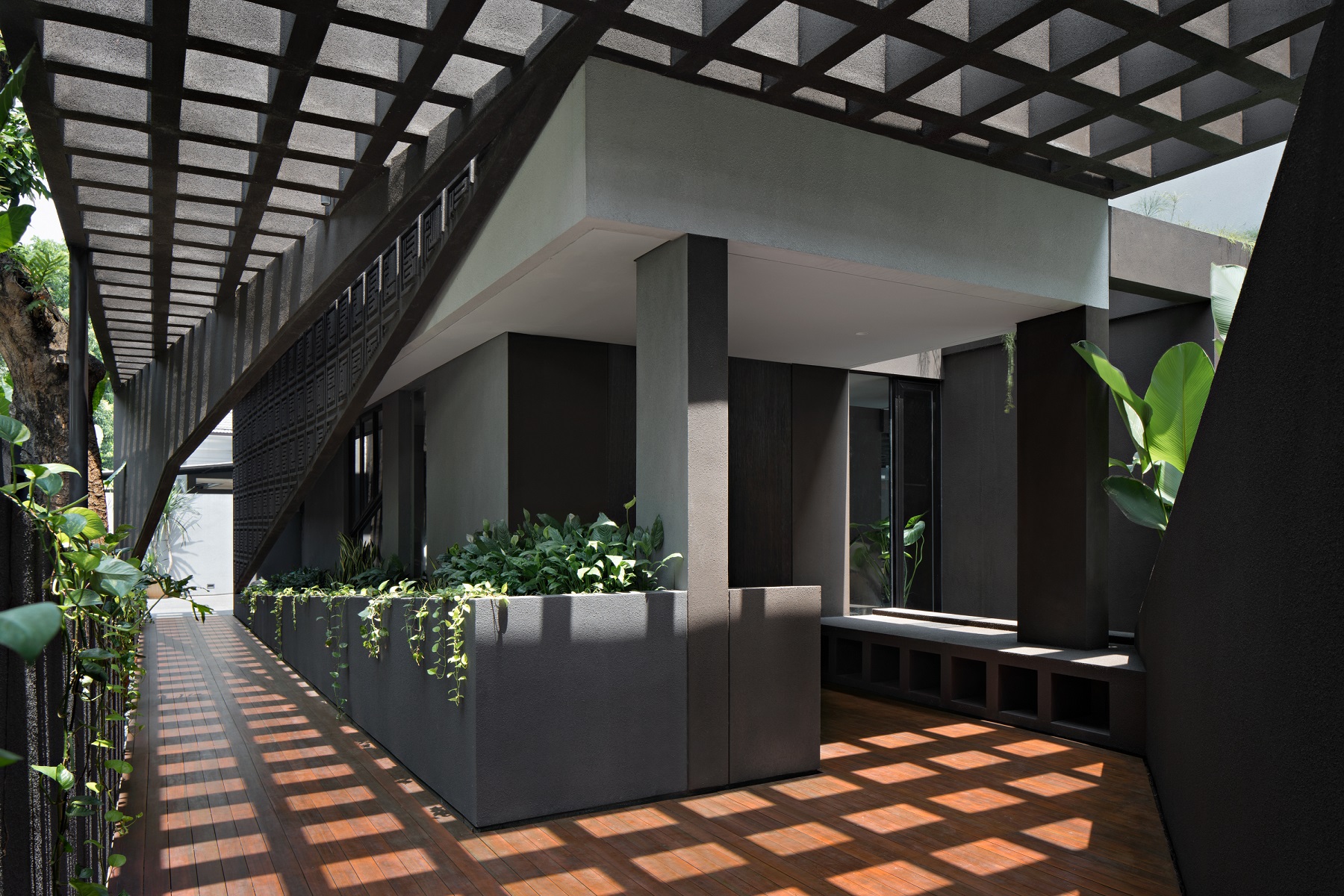 Front porch view of RifBagus House, Photo by Mario Wibowo
Front porch view of RifBagus House, Photo by Mario Wibowo
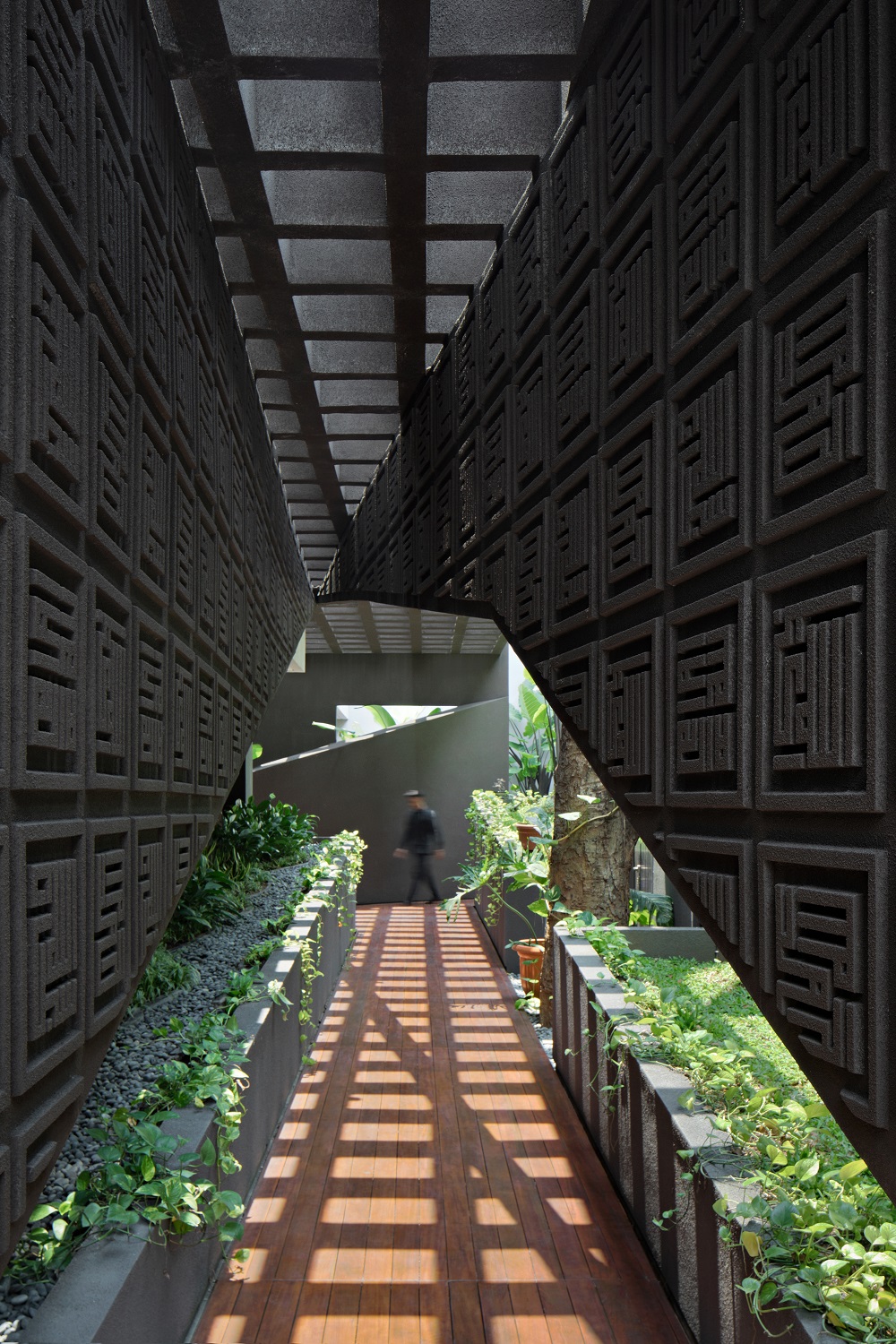
Entrance view of RifBagus House, Photo by Mario Wibowo
The space program is categorized according to the proximity relationship of the space to be efficient. GeTs Architects placed one master bedroom with a bathroom, four children's bedrooms with two shared bathrooms, a study, a music room, and a cinema on the second floor as a private rooms. While on the ground floor, there are semi-public such as kitchens, family rooms, and living rooms, as well as separating the pavilion area containing guest bedrooms and prayer rooms. The pavilion is connected to a swimming pool area with a courtyard inside the house, supporting residents' activities.
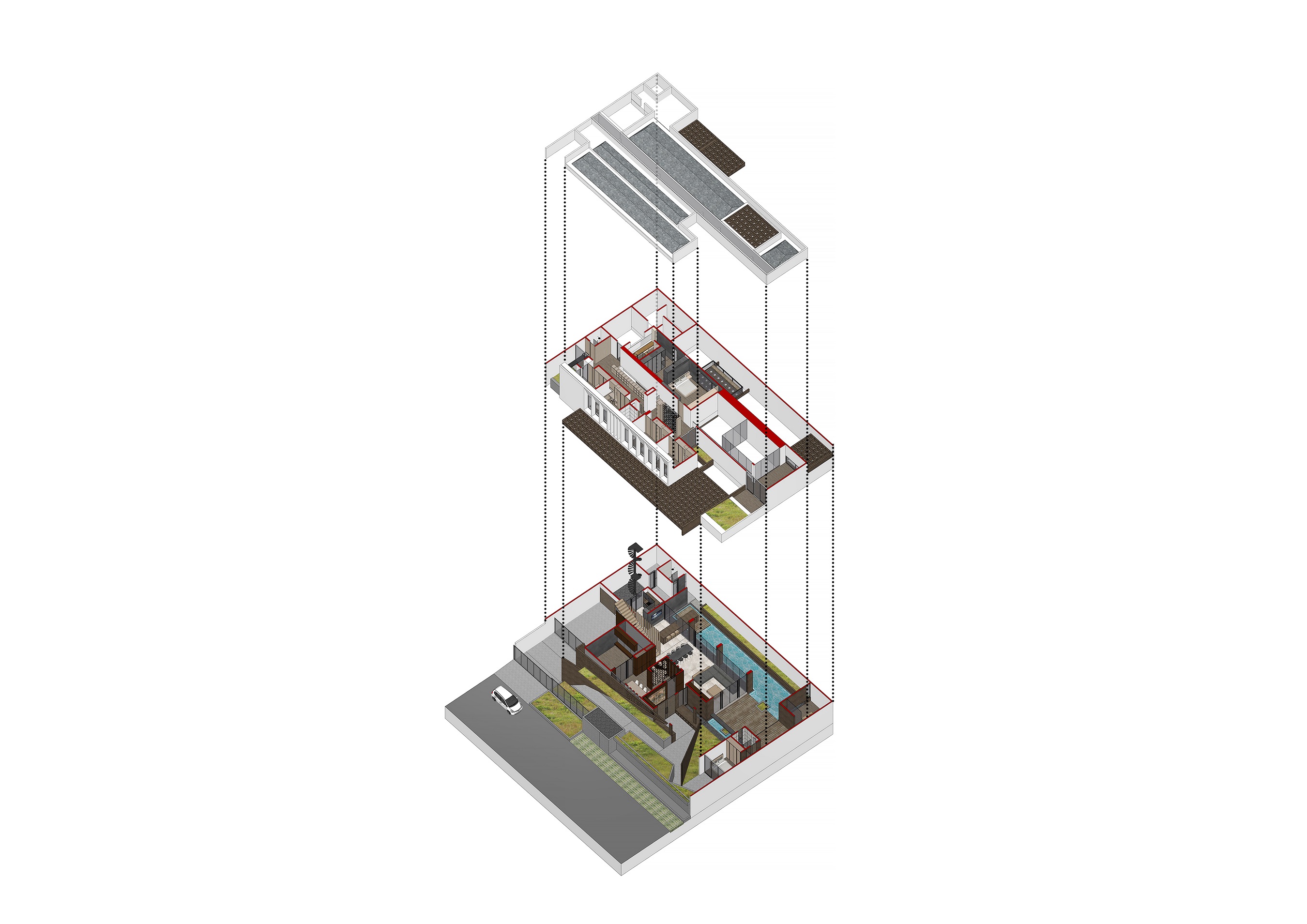 Diagram plan RifBagus House, Source by GeTs Architects
Diagram plan RifBagus House, Source by GeTs Architects
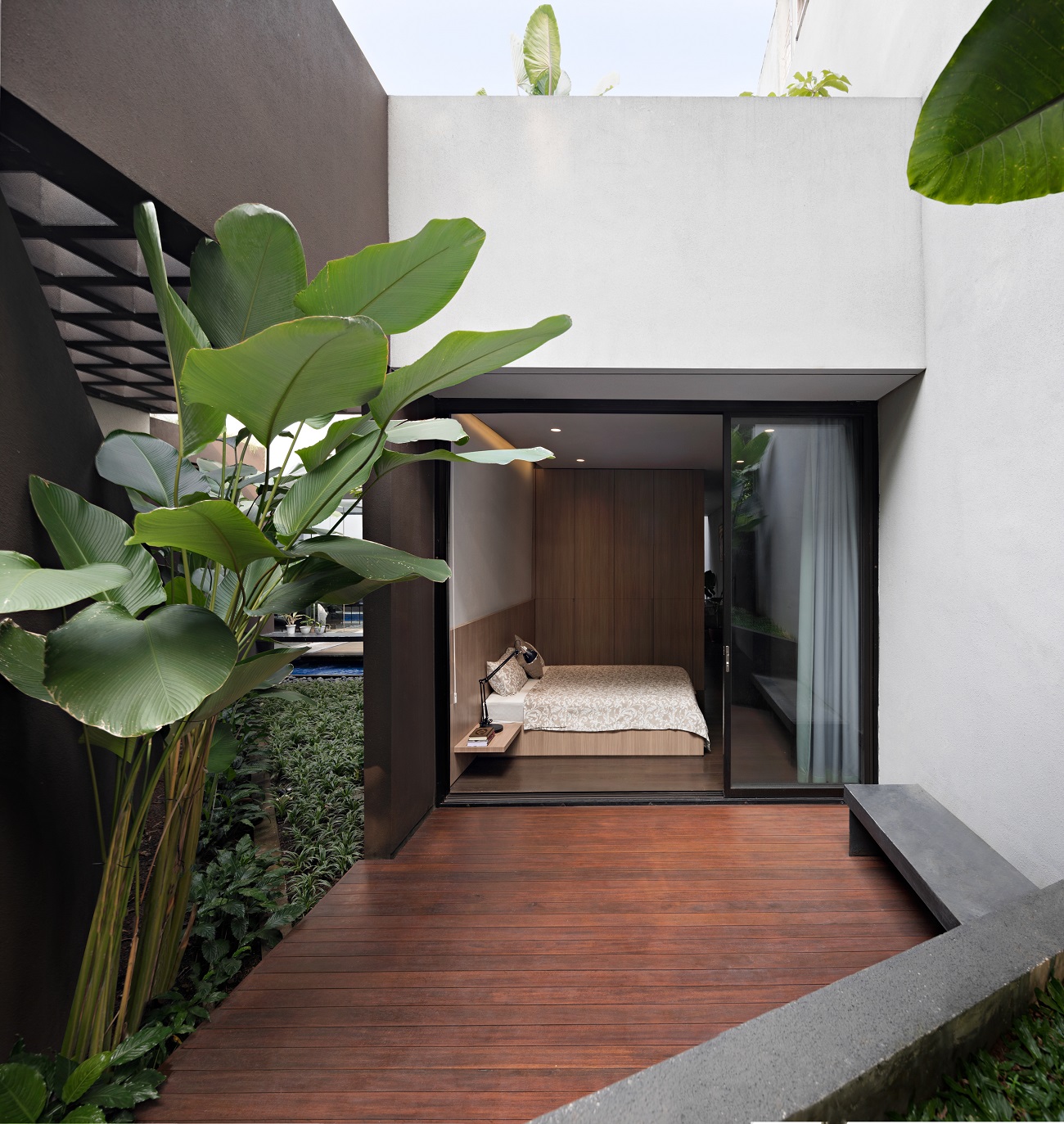 Paviluin access view of RifBagus House, Photo by Mario Wibowo
Paviluin access view of RifBagus House, Photo by Mario Wibowo
With the diversity of space functions in RifBagus homes, Gets Architects wants to provide a full space experience through efforts to combine buildings with natural elements. The house is divided into two distinct volumes: a white horizontal rectangular mass with a modern column façade and a lower mass dominated by the waffle structure used as the main structure in this design, while also used to bind and strengthen the connections between spaces that create continuity. This structural pattern is also used as an aesthetic for interior ceilings, skylights, main balcony floors, and canopy structures. Placing tactical waffles on the interior also visually reinforces the dimensions and frames the natural light of the skylights above.
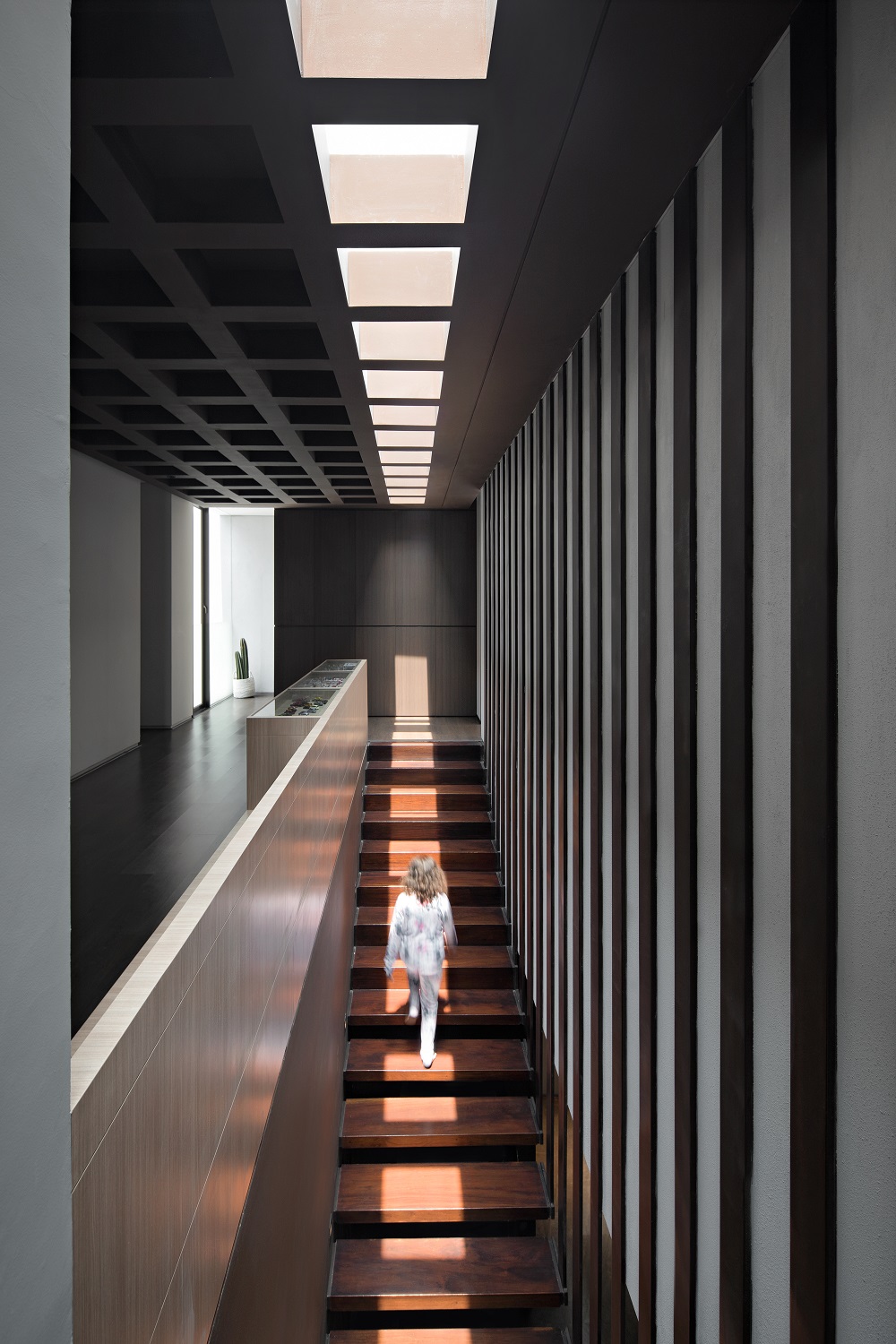
Interior view of stairs RifBagus House, Photo by Mario Wibowo
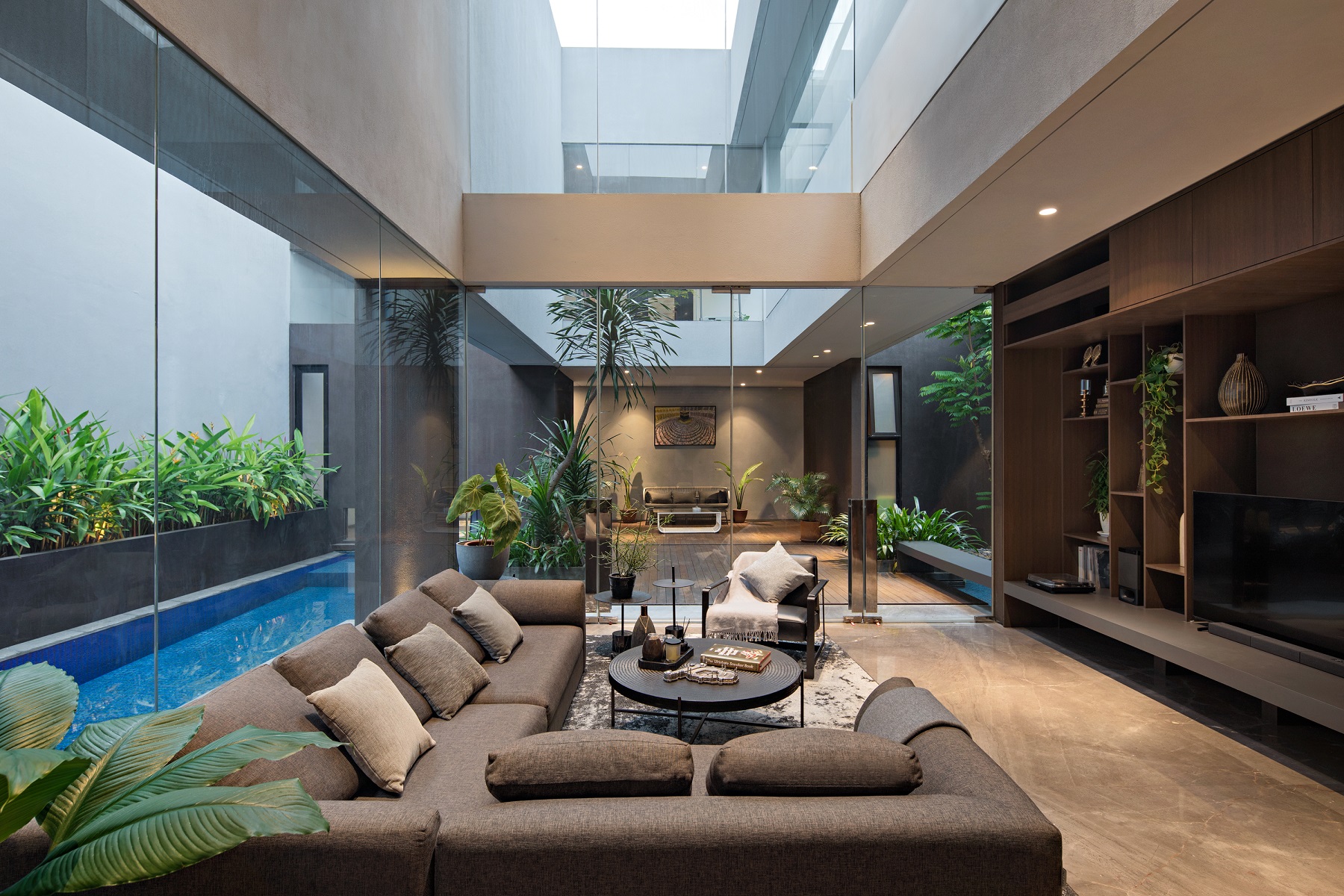 Interior view of the living room RifBagus House, Photo by Mario Wibowo
Interior view of the living room RifBagus House, Photo by Mario Wibowo
As a comfy home, efforts to eliminate the impression of rigidity are made using indoor-outdoor illusions, and the ceiling is made twice as high, causing a sense of spaciousness and relief. In addition, the RifBagus House's interior was created with the atmosphere of a modern tropical holiday house by applying a similar color scheme using the same materials in indoor and outdoor spaces. GeTs Architects also use external raw materials, non-reflective or ready-made materials that require little maintenance. As for the upper floor, adapting a minimalist concept that combines a tough brown waffle ceiling and light brown wood texture in the furniture so that it adds a visual impression to the white walls on the bed.
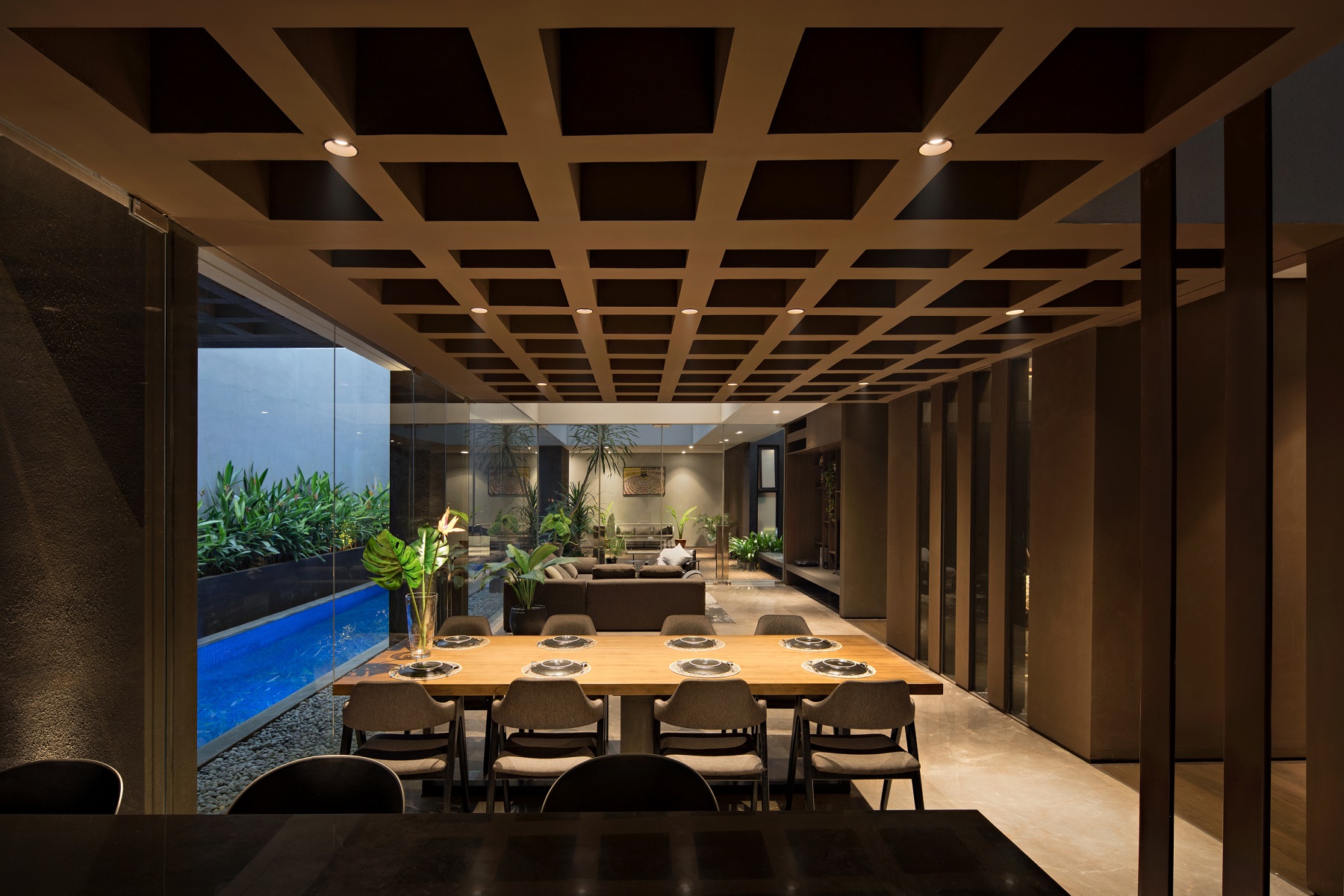 Interior view of the dining room RifBagus House, Photo by Mario Wibowo
Interior view of the dining room RifBagus House, Photo by Mario Wibowo
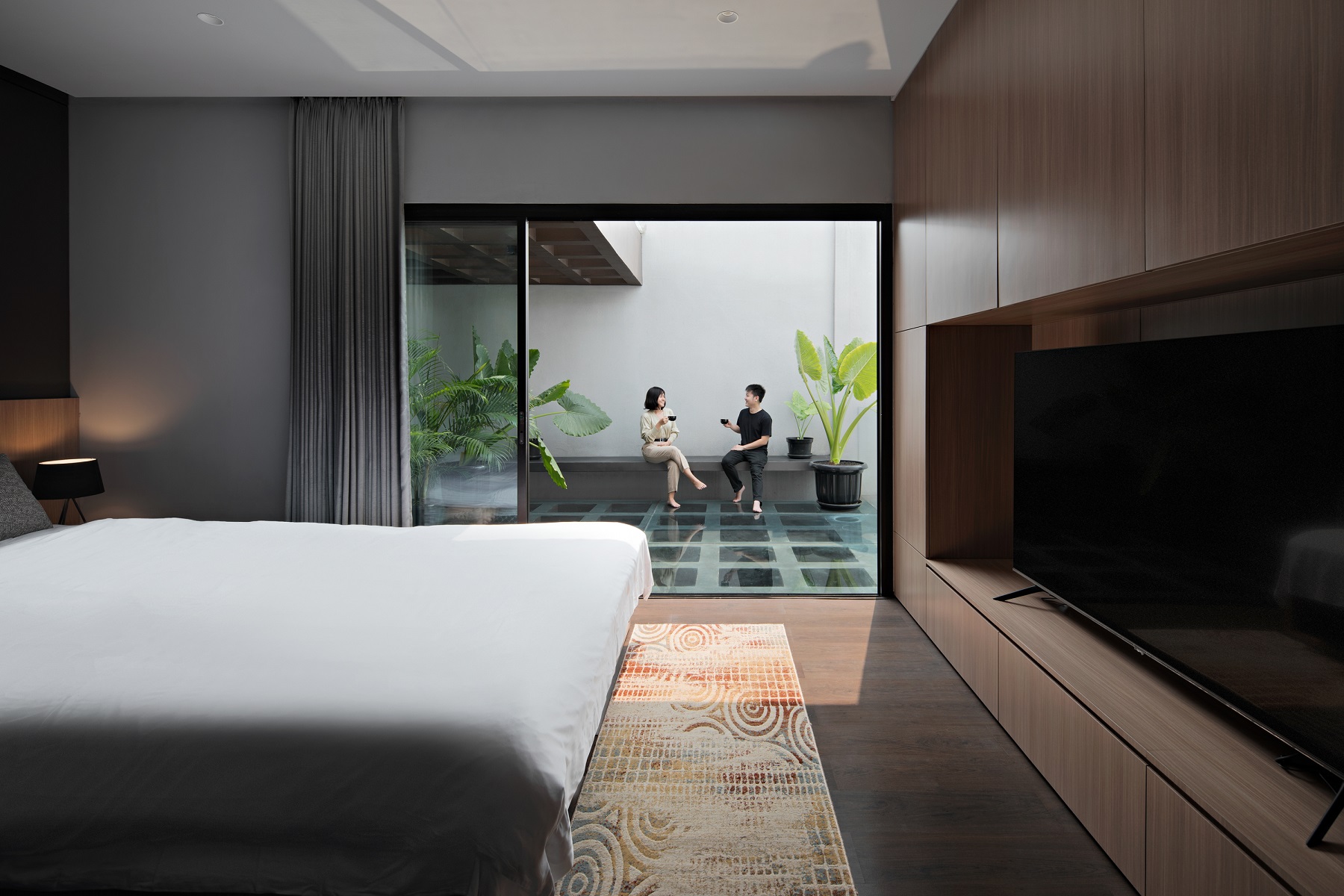 Interior view of the master bedroom RifBagus House, Photo by Mario Wibowo
Interior view of the master bedroom RifBagus House, Photo by Mario Wibowo




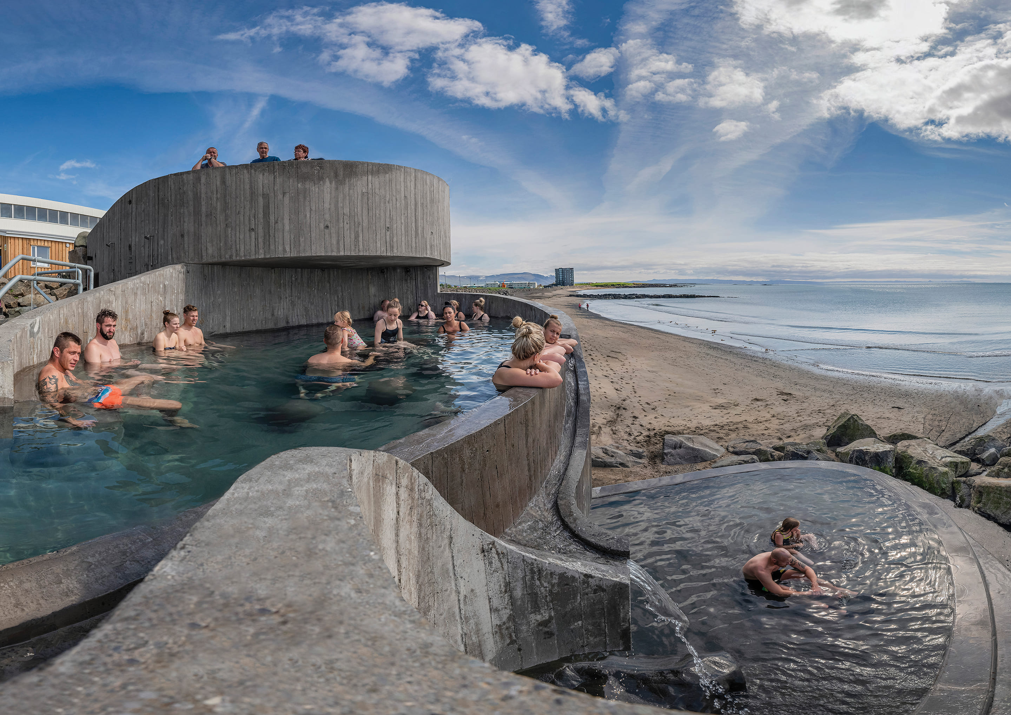
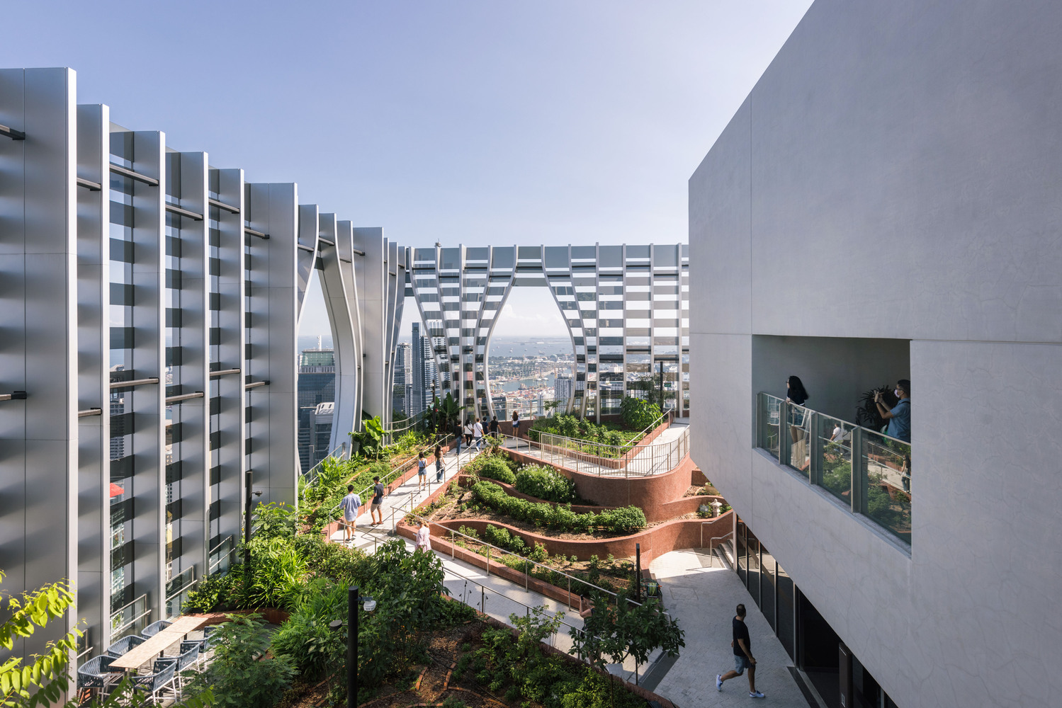
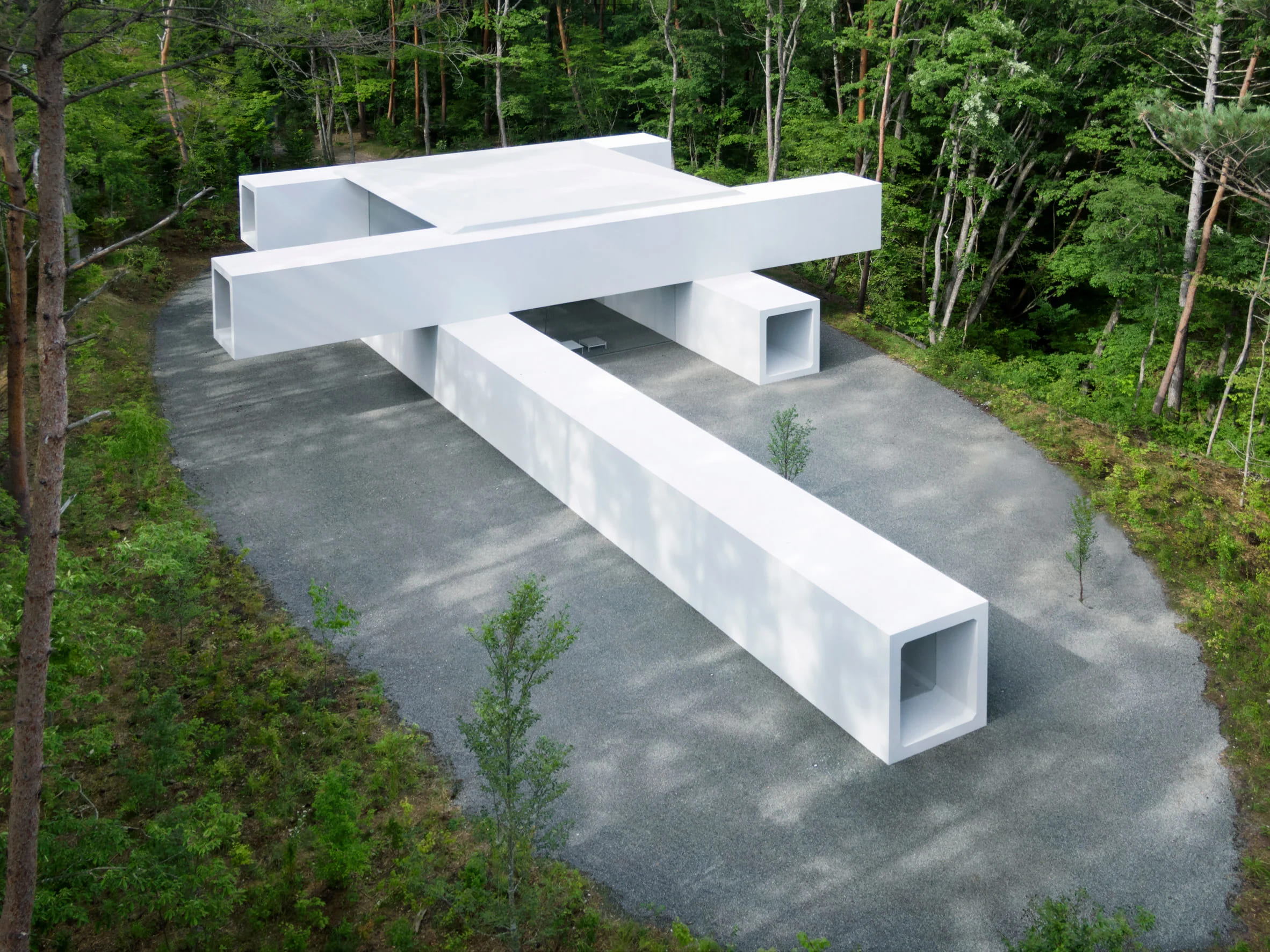
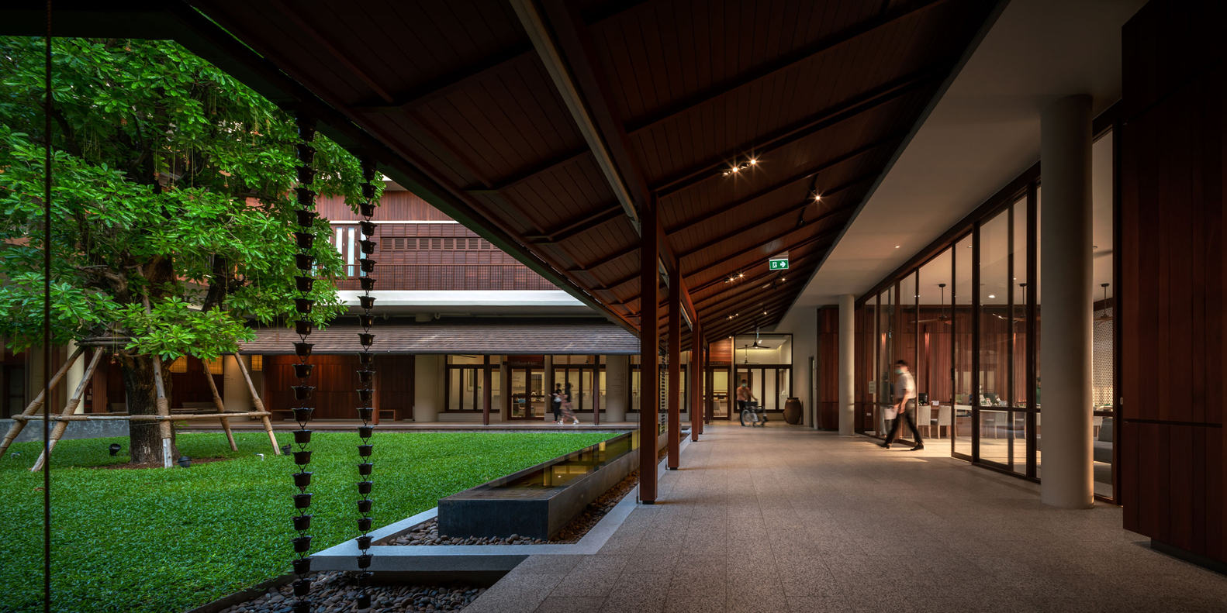
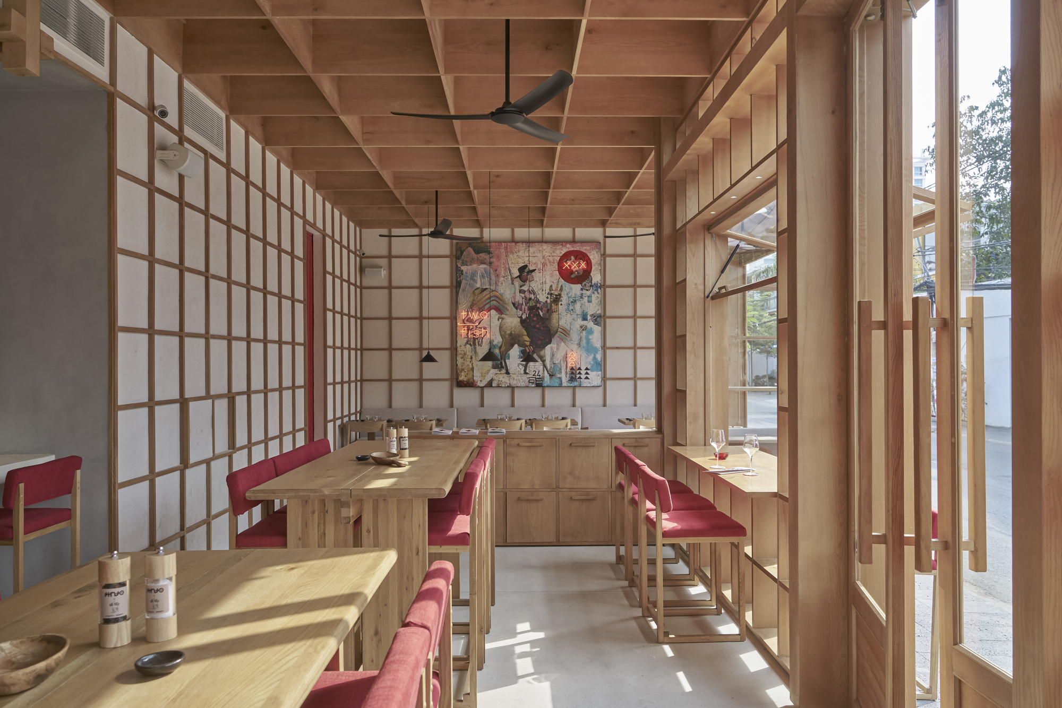
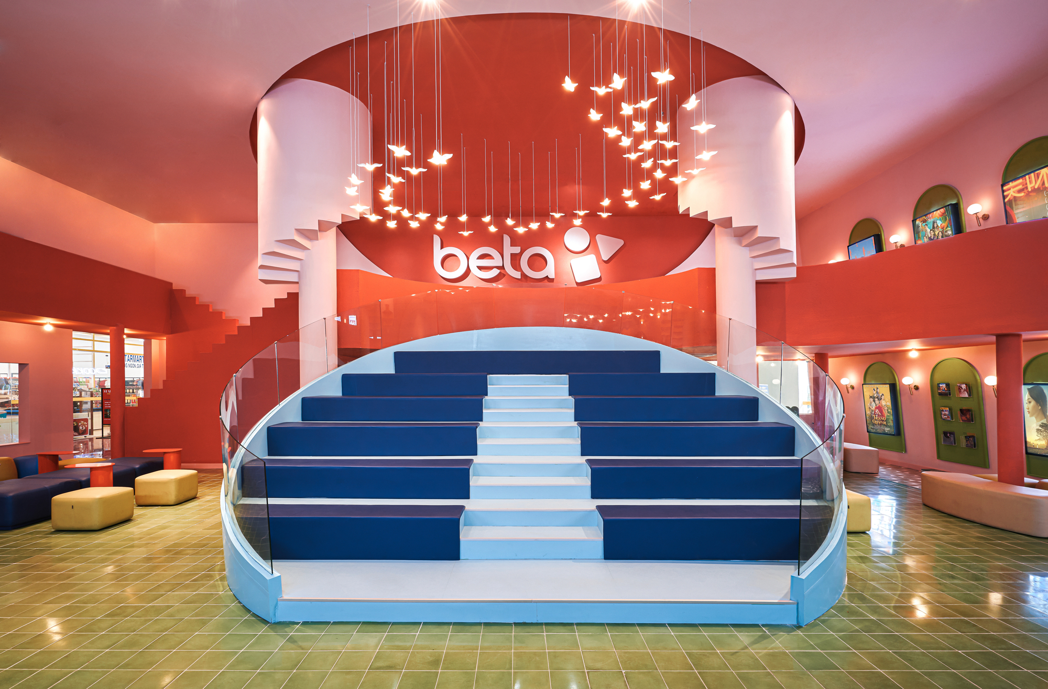
Authentication required
You must log in to post a comment.
Log in