Mani Peninsula's Typical Residence: The Quiet Monolith House
Monolith House is located on the Mani peninsula, southern Greece surrounded by panoramic views of green hills, the Laconian Bay is to the east, while to the west is the Messenian Bay. Desypri & Misiaris Architecture built this house on rocky grounds. The main idea of this project is to give the existence to tourists that “this is Mani” which was built with the inspiration of the special features of the typical Mani residential form.
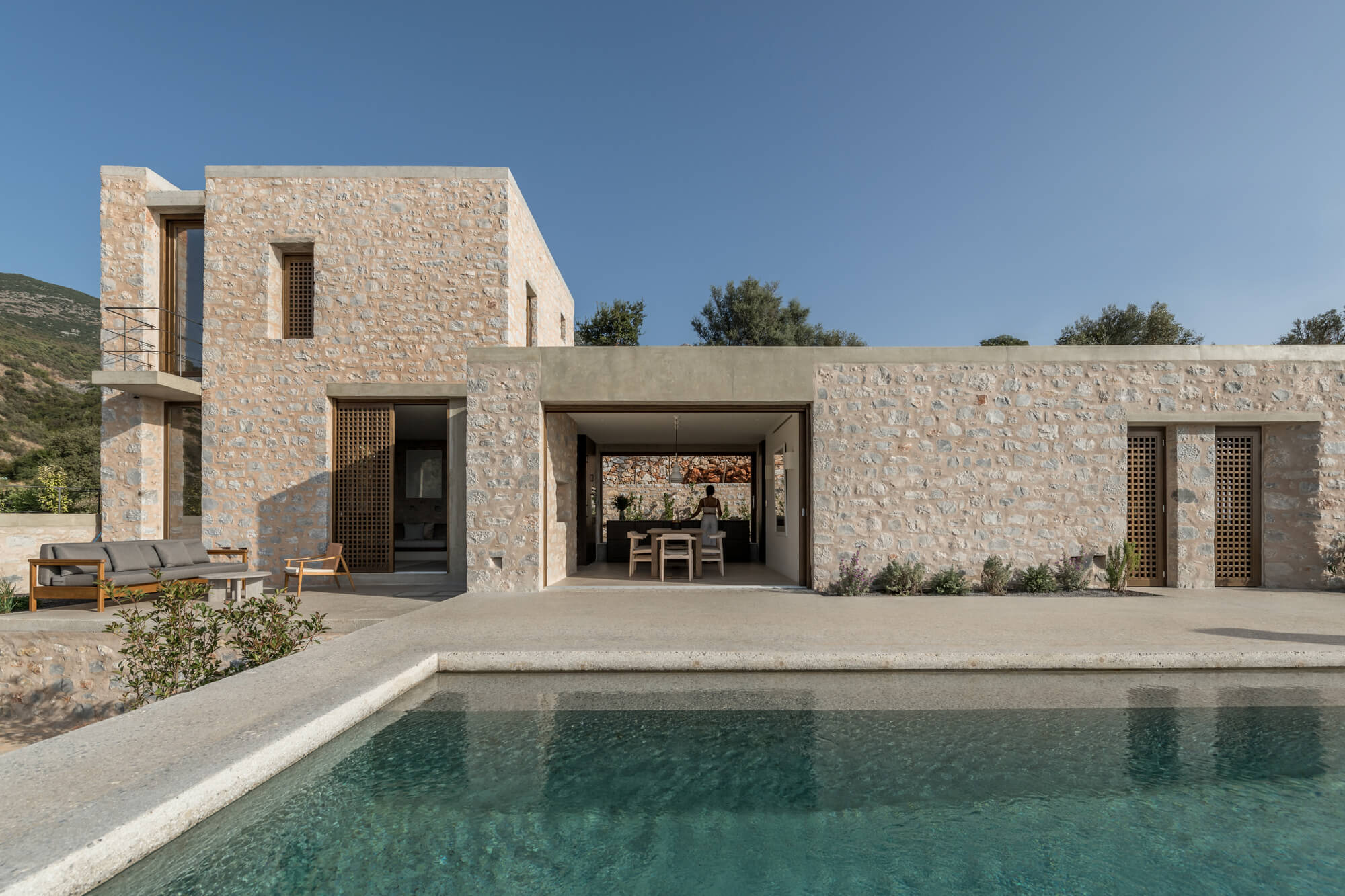
Monolith House by Desypri & Misiaris Architecture, Photo by Giorgos Sfakianakis
Typical Mani residences are characterized by quiet towers or small, self-contained housing complexes. From afar, the tower as the identity of this house looks like it blends with the earth element which displays visuals like a monolithic explosion from the ground. The house consists of two stone houses placed around two towers. In addition, the house called Monolith House was designed to provide a close relationship with the natural landscape.
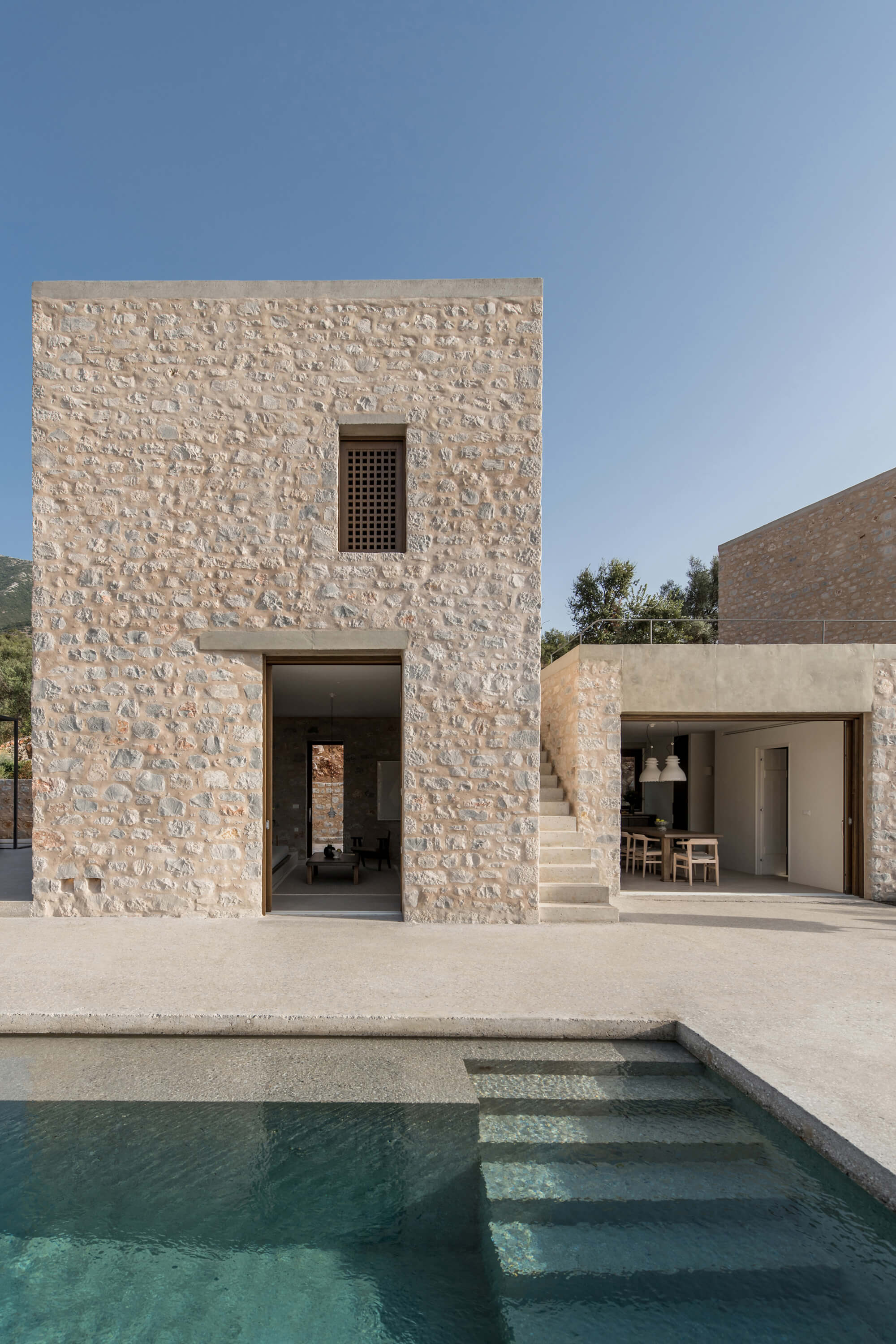
Monolith House by Desypri & Misiaris Architecture, Photo by Giorgos Sfakianakis
Although the main composition is expressed in the form of a tower, this house has a unity that forms an established architectural complex. The two main areas, indoor and outdoor, are deliberately designed so that residents can experience life inside and outside the room through an equally dynamic space.
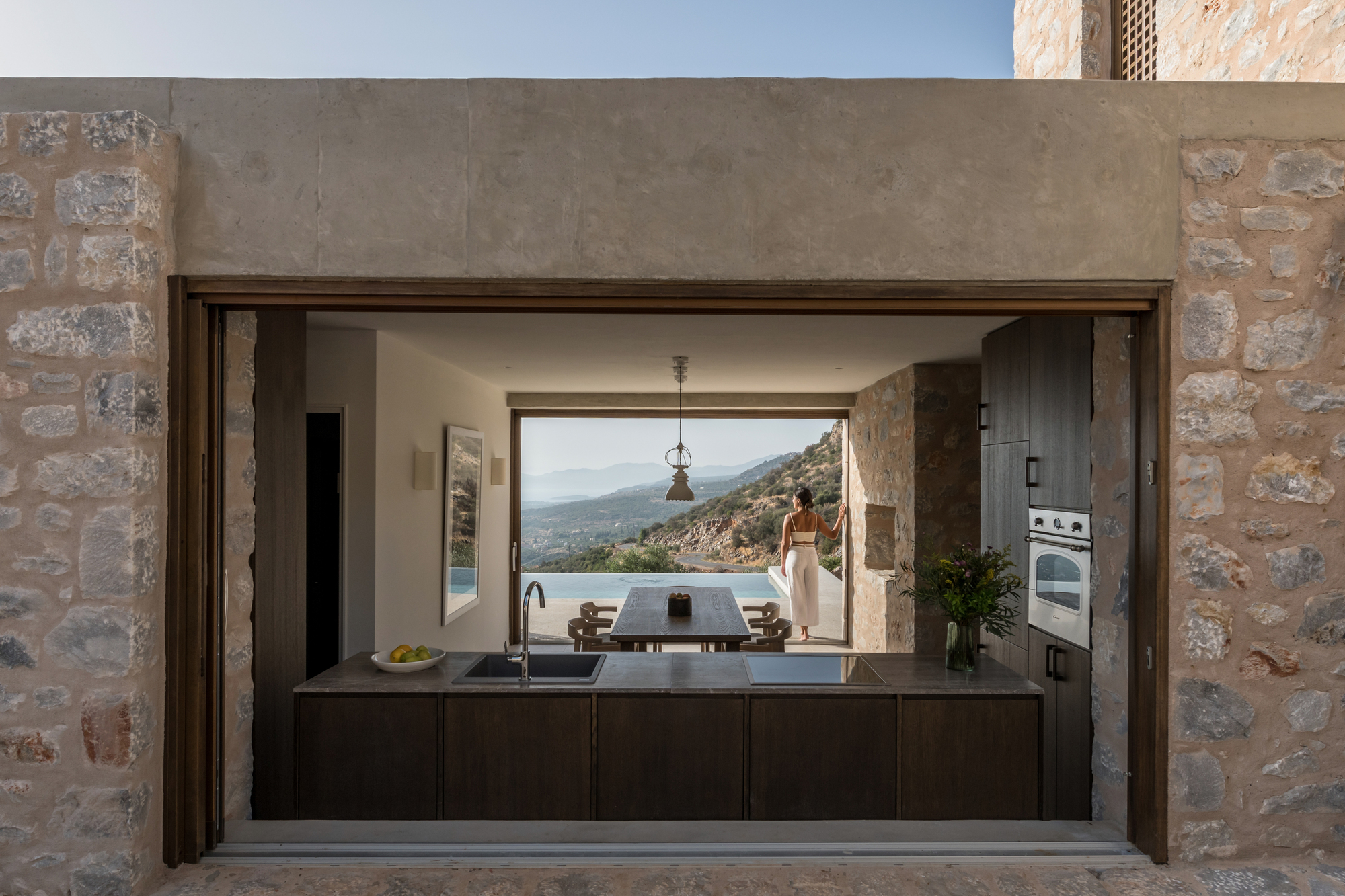
Monolith House features an open space enhancing the relationship with the outside, Photo by Giorgos Sfakianakis
This house is very suitable to be used as a vacation home or weekend home because it is located in a secluded corner. Consists of a living room, infinity swimming pool, meditation room, and so on that support the tranquility of the occupants in the house.
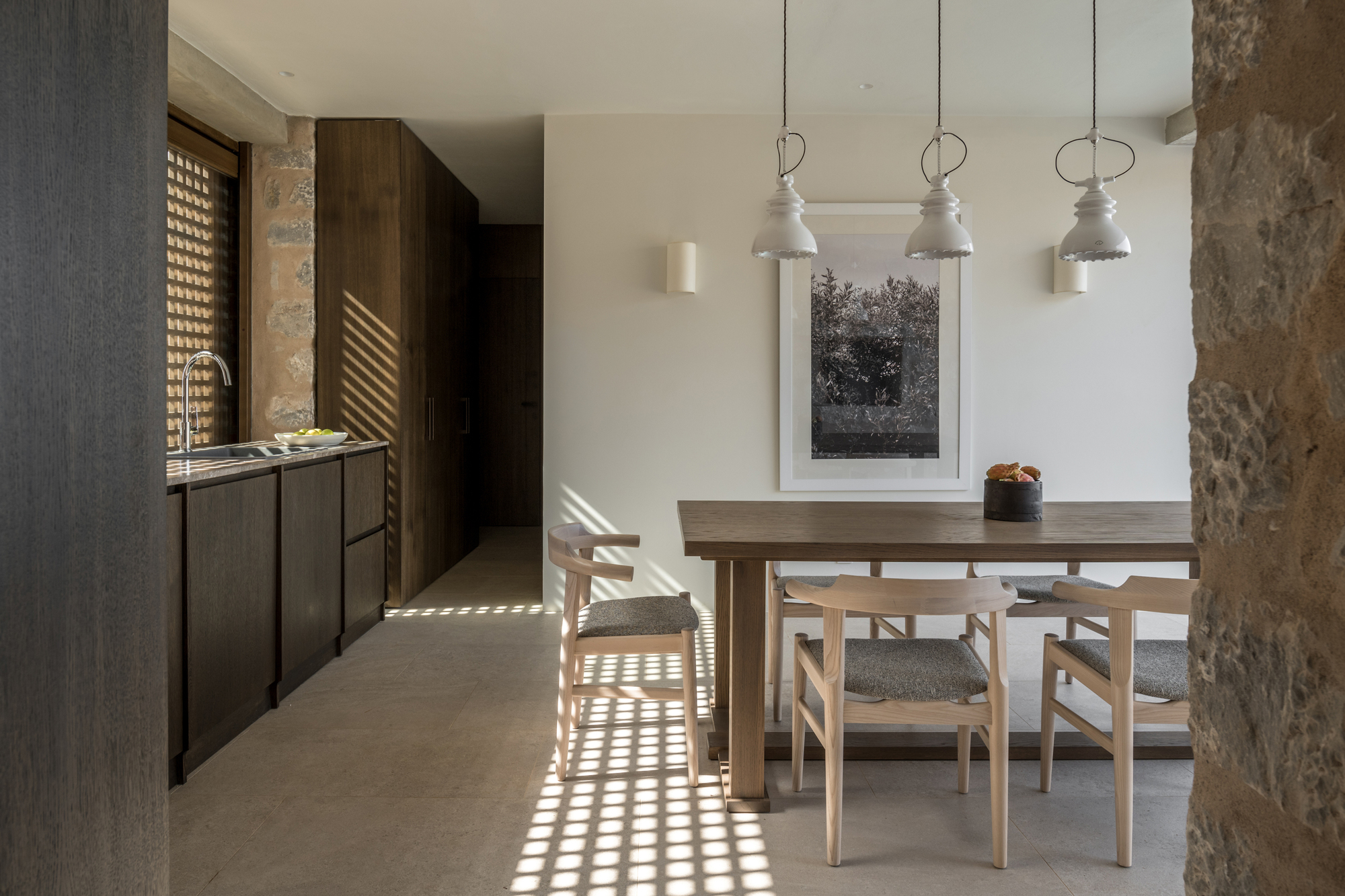
The kitchen and dining room at the Monolith House, Photo by Giorgos Sfakianakis
The construction materials of these houses used naturally selected materials, which indicates their origin and the time they were made. The material acts as a blank canvas where light and shadow become reflections that will color every side of it throughout the day. The use of stone indicates Mani's distinctive building as it evokes monolithic architecture. Meanwhile, concrete will create a rough texture and make the artificial stone feel smaller. Equipped with wood that reflects the natural light and displays artificial stone that is softer, warmer, and cleaner. These materials are used on a rolling basis and alternately inside and outside the home, thus creating a visual experience in the house.
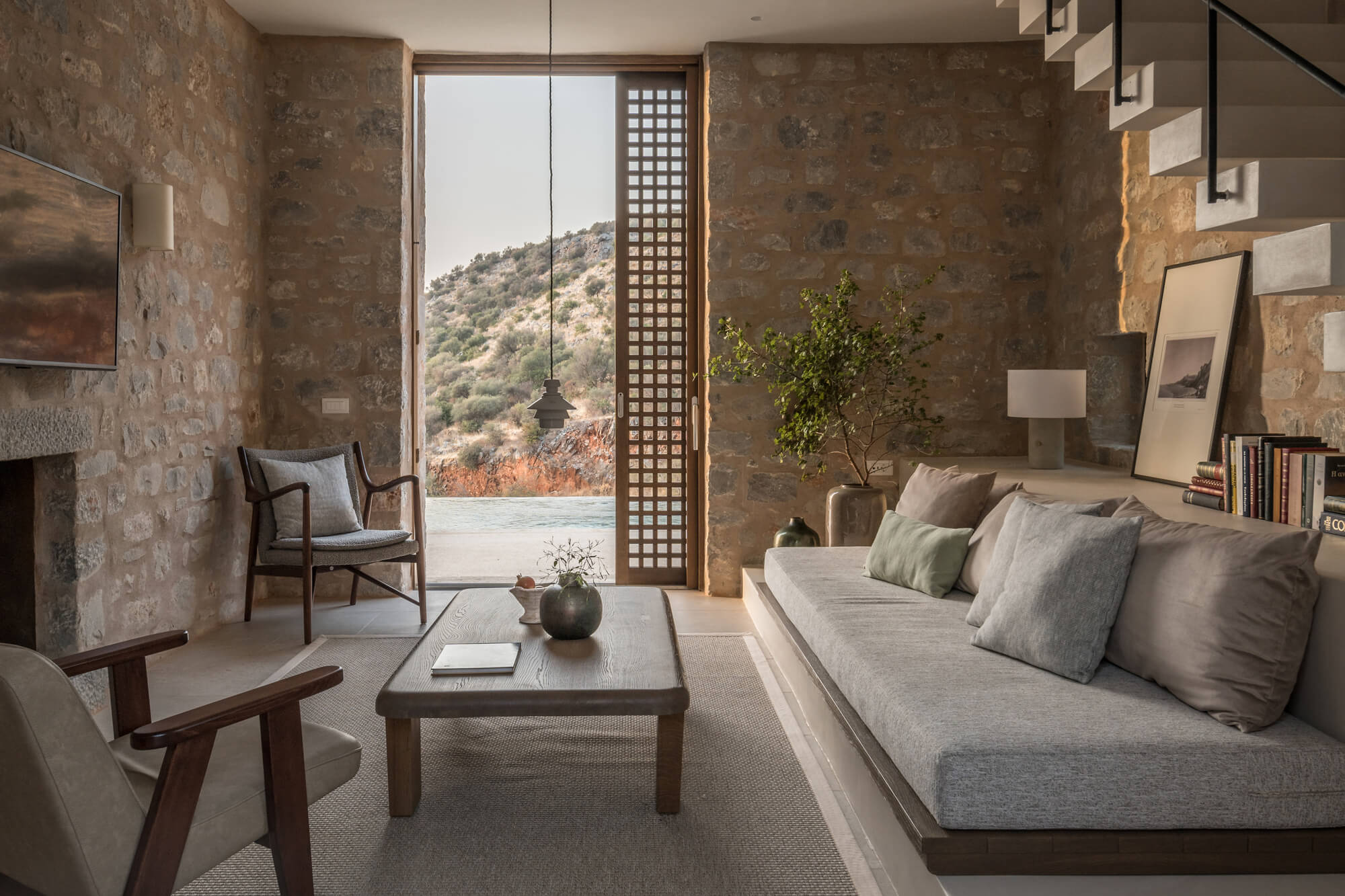
Monolith House applies monolithic architecture design on every turn of the house, Photo by Giorgos Sfakianakis
In addition to the exterior appearance and materials used, the interior design of Monolith House also integrated with the environment. The goal, to follow the architectural lines of the two buildings, is inspired by the simple traditions, impressive landscapes of Mani, and the materials found on this land. Thus, a warm character with a positive sense of hospitality is always felt in every volume of this house.
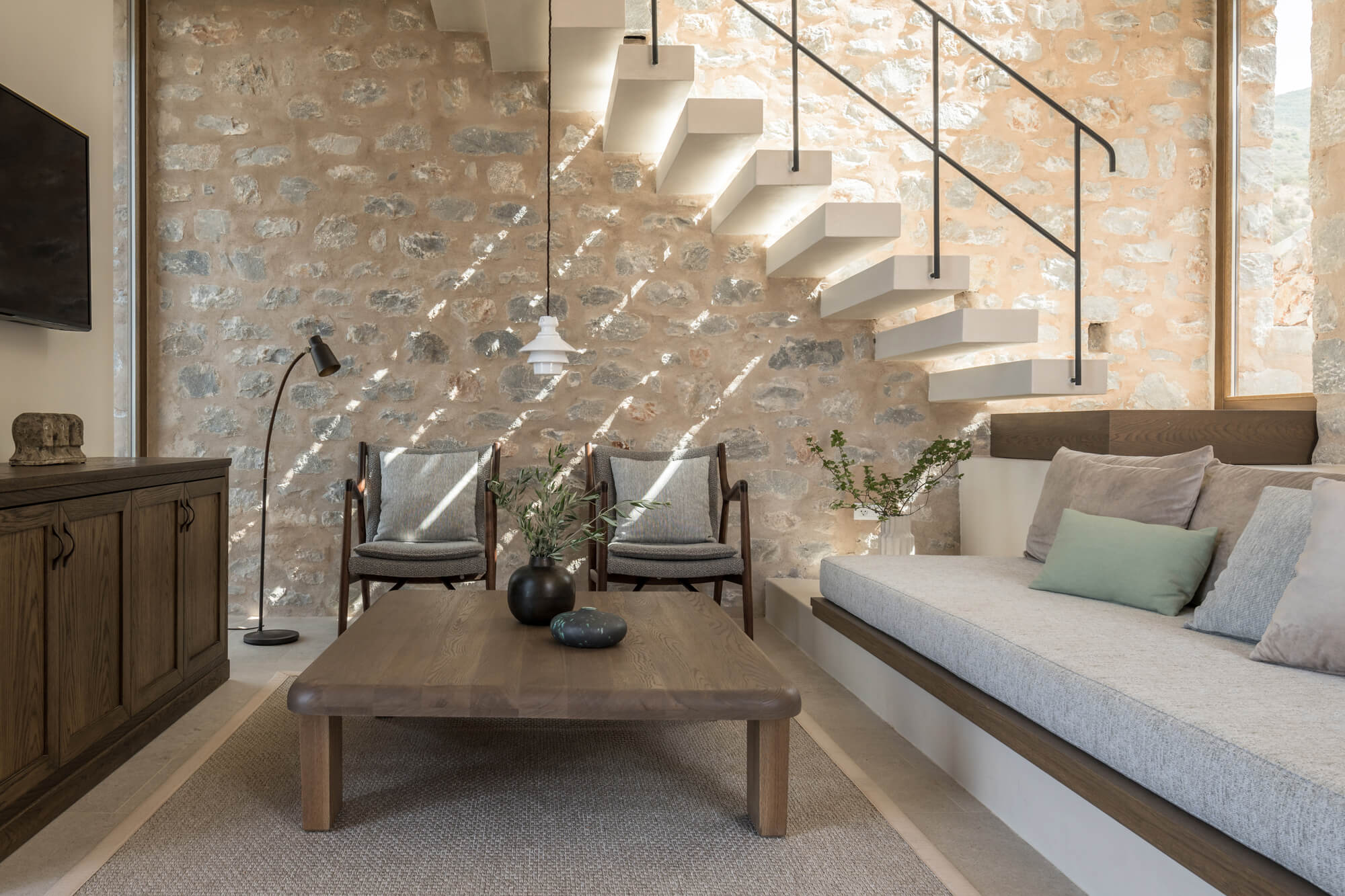
A warm character with a positive sense of hospitality fills the interior of this house , Photo by Giorgos Sfakianakis
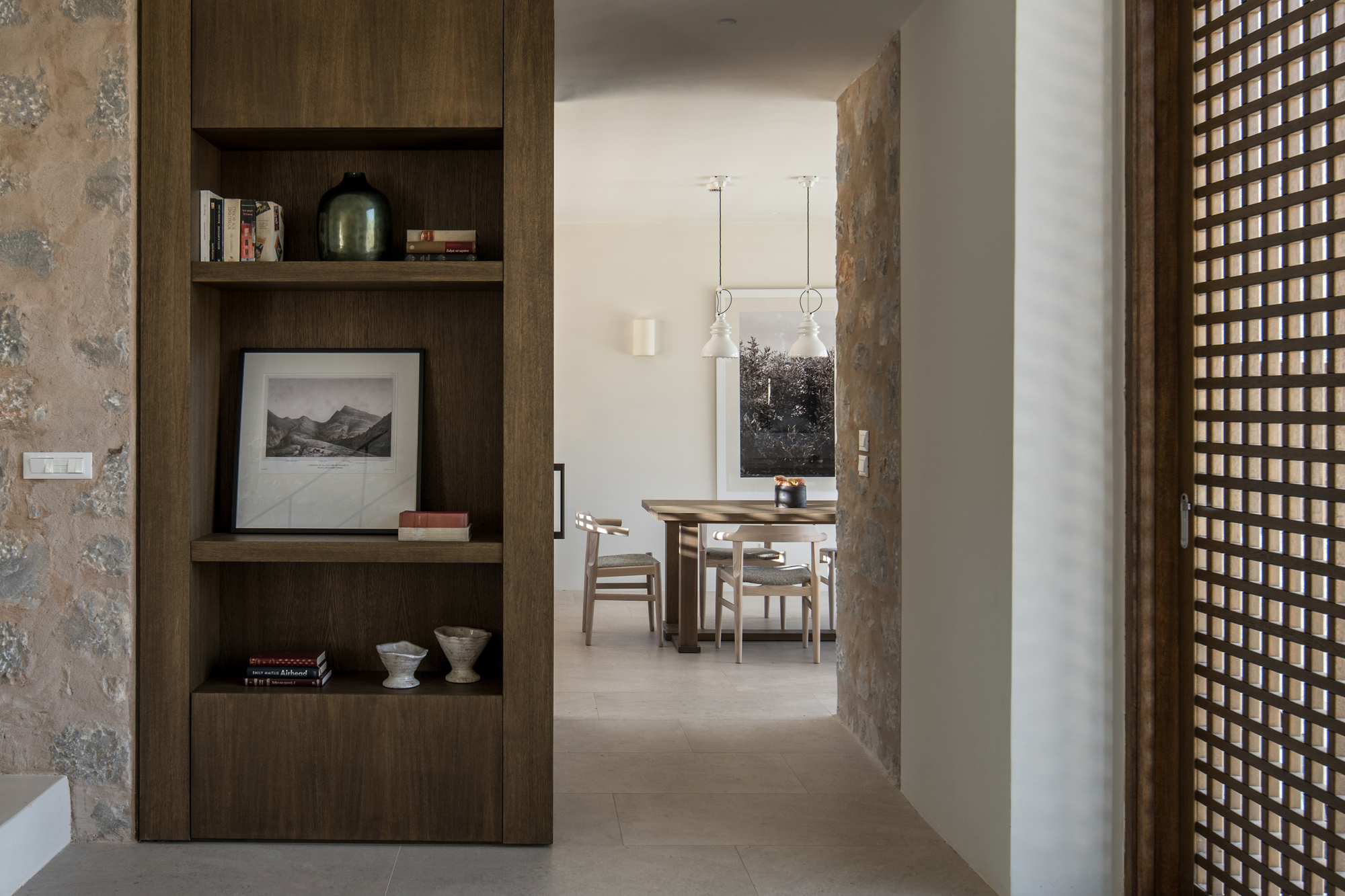
A warm character with a positive sense of hospitality fills the interior of this house , Photo by Giorgos Sfakianakis
Most of the furniture that fills this home is designed exclusively by the Interior Design Laboratory, whose products emphasize a sense of uniqueness and timeless design lines that aim to bring the landscape into dialogue with design. The materials emphasize the use of two-tone oak combined with stone in light tones. All of this is intended to make the residents feel “there” in this place. As well as giving a sense to the residents that he is a living part of the Monolith house.
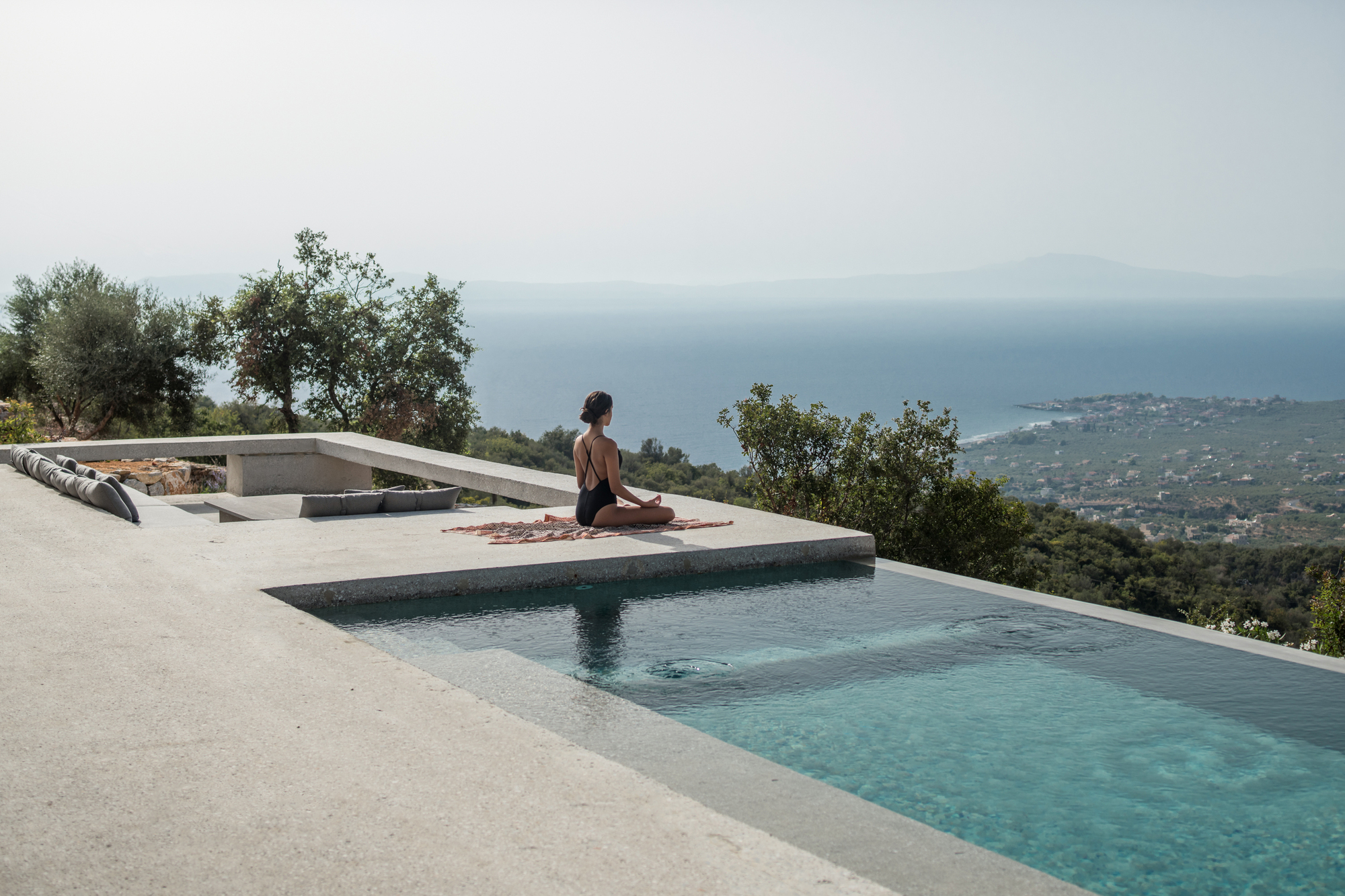
Monolith House by Desypri & Misiaris Architecture, Photo by Giorgos Sfakianakis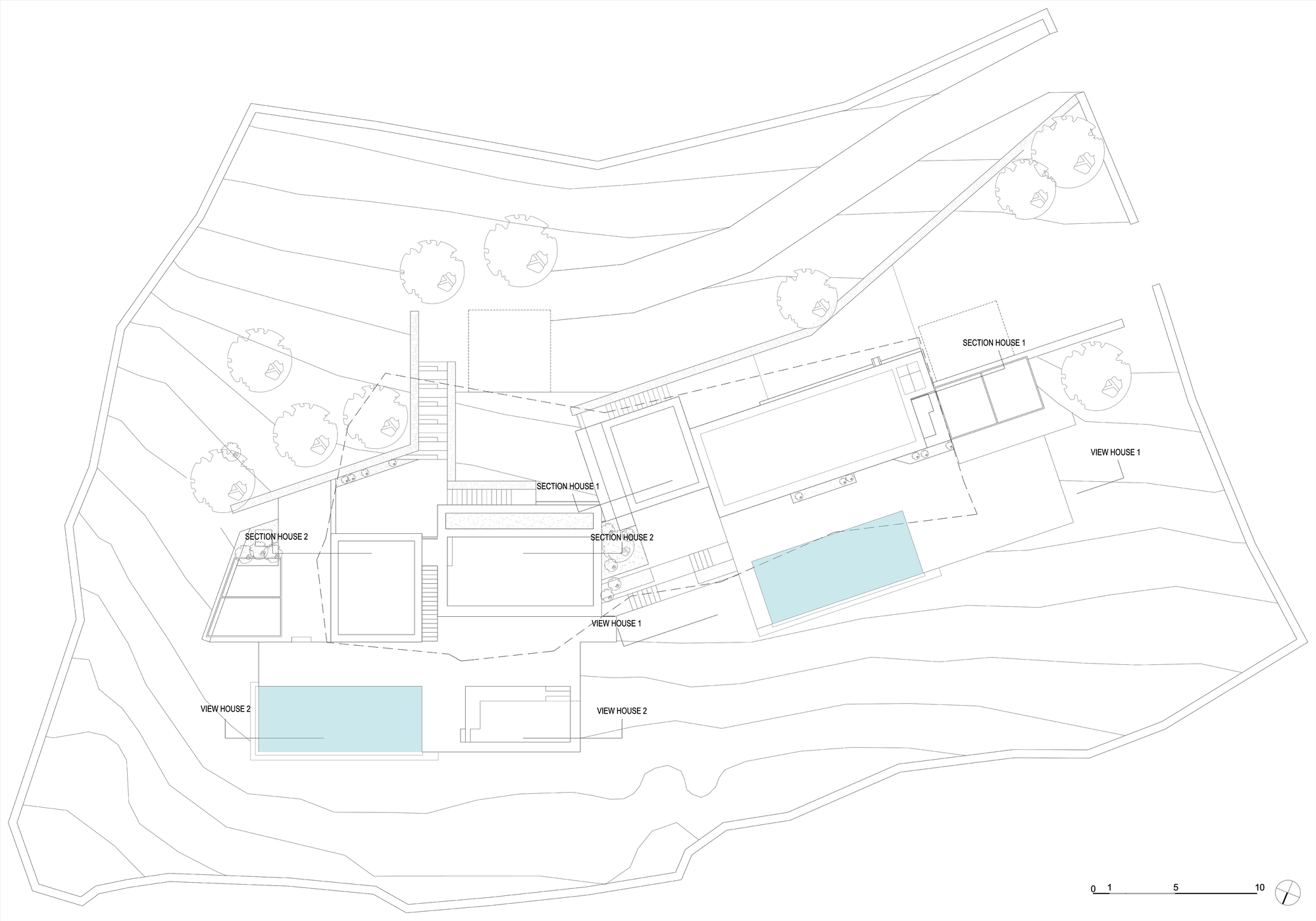
SIte plan

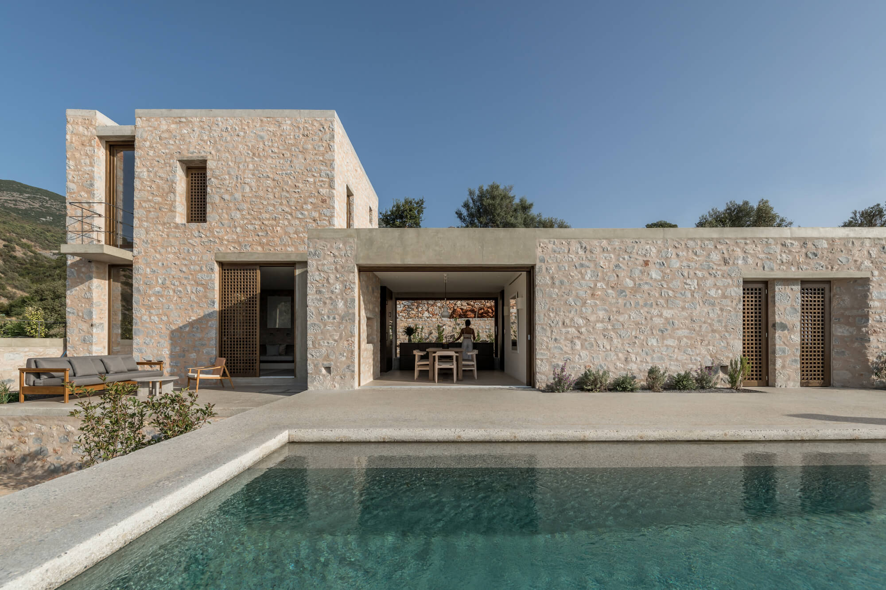


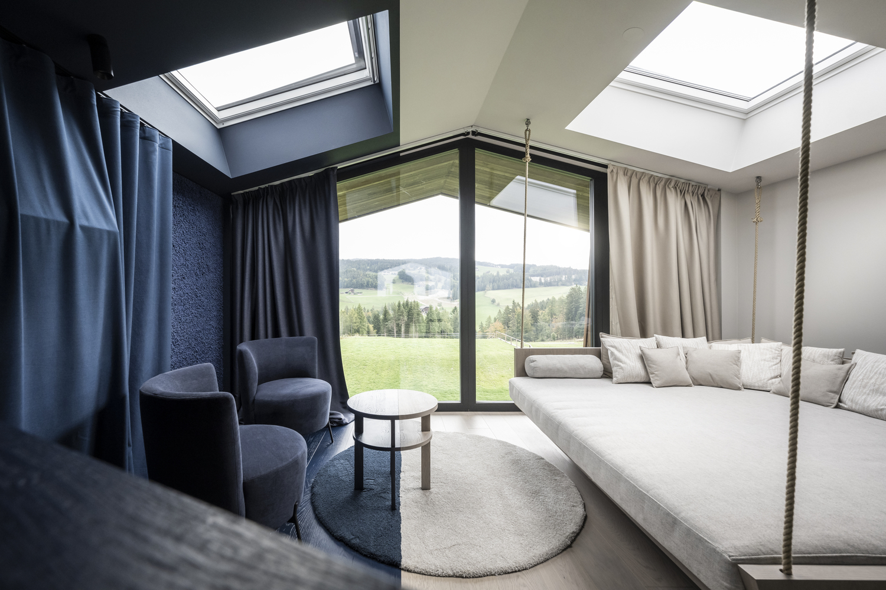
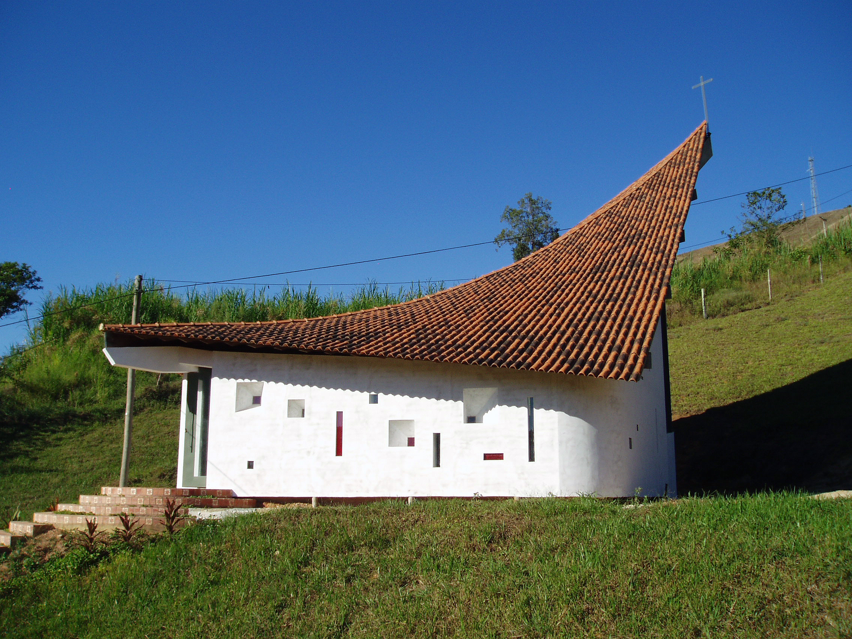
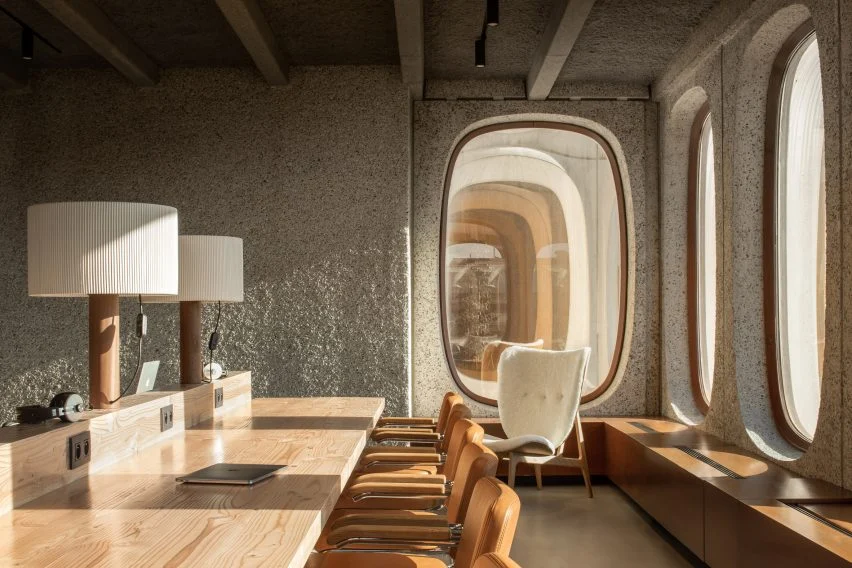
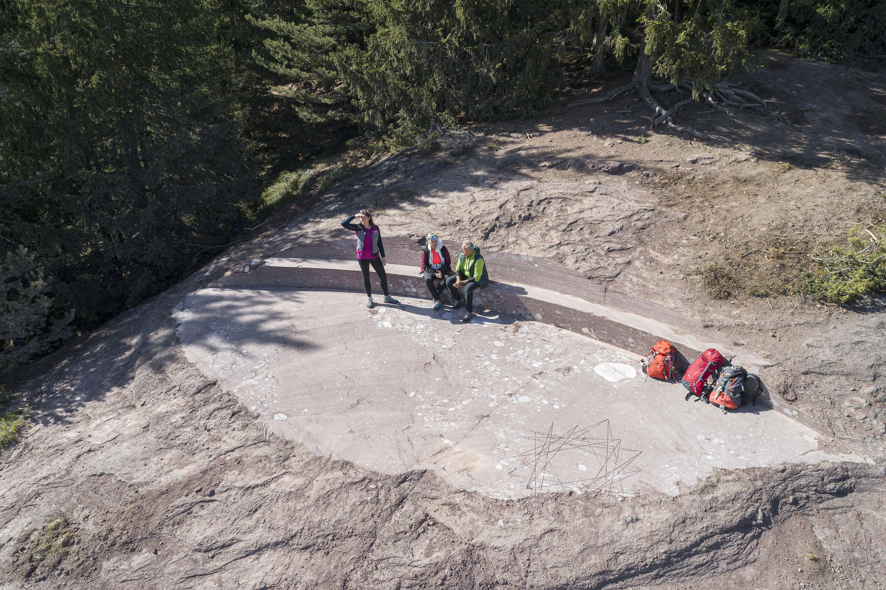
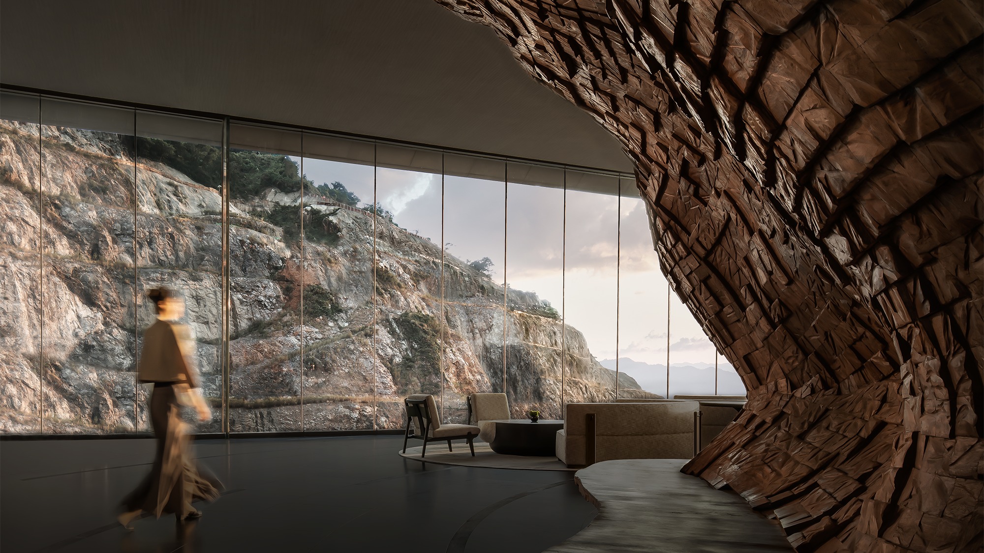
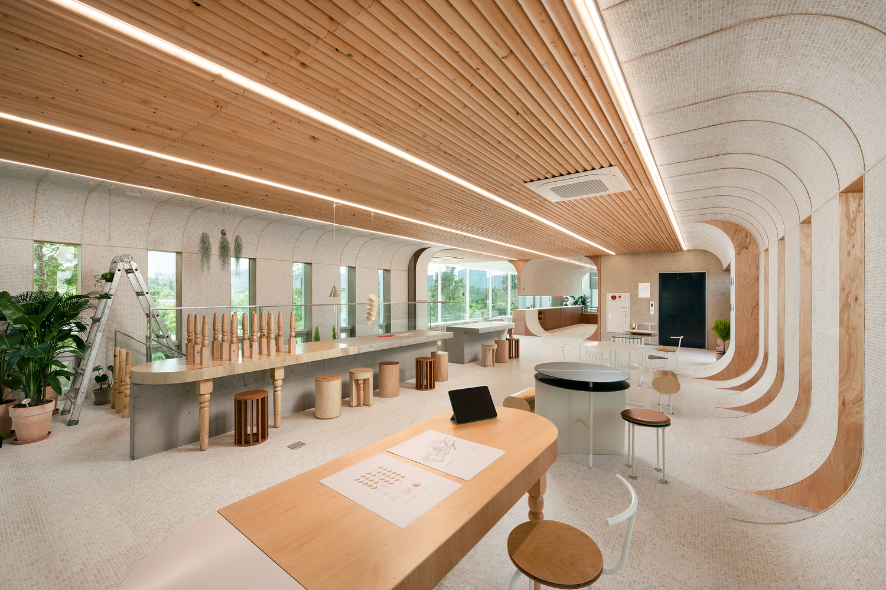
Authentication required
You must log in to post a comment.
Log in