Café Teri: Matching Dynamism of The Exterior & Interior with Bricks
NAMELESS Architecture designed a cafe with facing facades and curved shapes on the inside and outside of the building. This café is located at the foot of Mount Gyeryongsan near the point where mountainous plains and plains meet, in Daejeon, South Korea. The area began to be filled with new buildings scattered along the path from the village to the mountain. Café Teri is surrounded by forest, mountains are right behind it, and there is direct access to settlements.
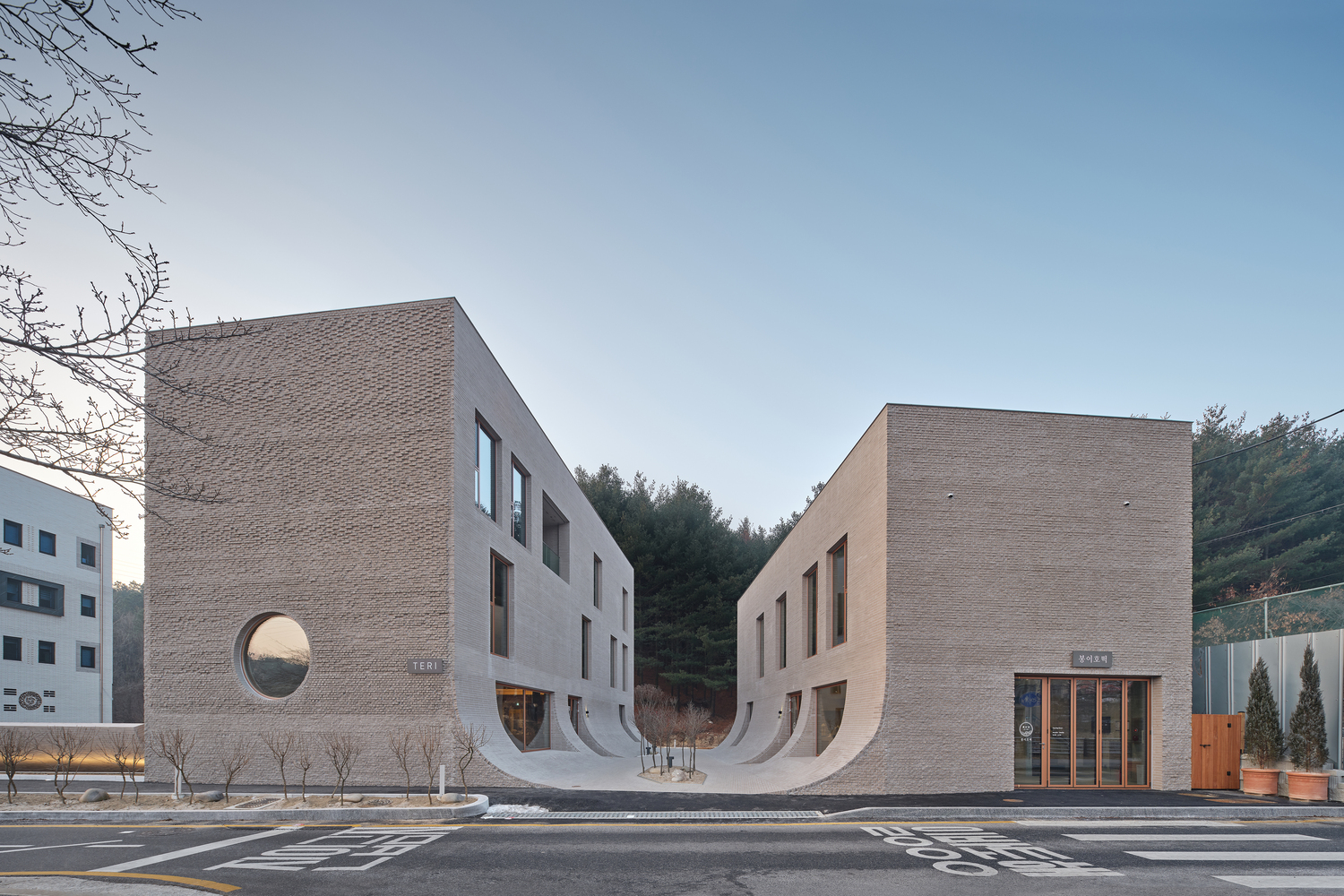 site of the cafe which consists of 2 curved volumes facing each other
site of the cafe which consists of 2 curved volumes facing each other
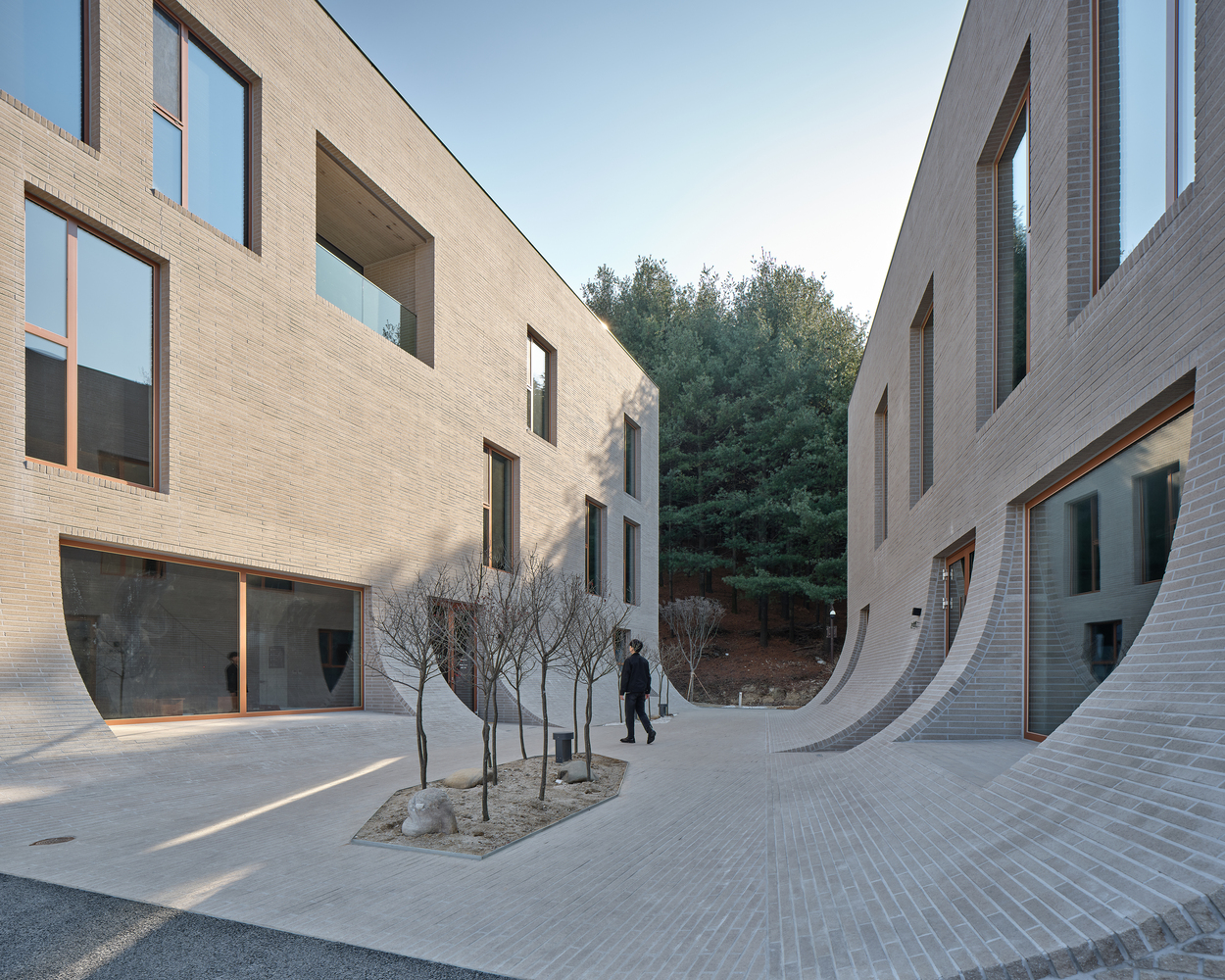 the middle part between the two buildings is used as a public area
the middle part between the two buildings is used as a public area
Café Teri creates space differently, namely by presenting a unique shape to its design, especially on the facade, the terraced area on the inside, and the backyard with several curved shapes. The inside and outside of the building also function as a place for people who come and go through the forest to rest and enjoy food.
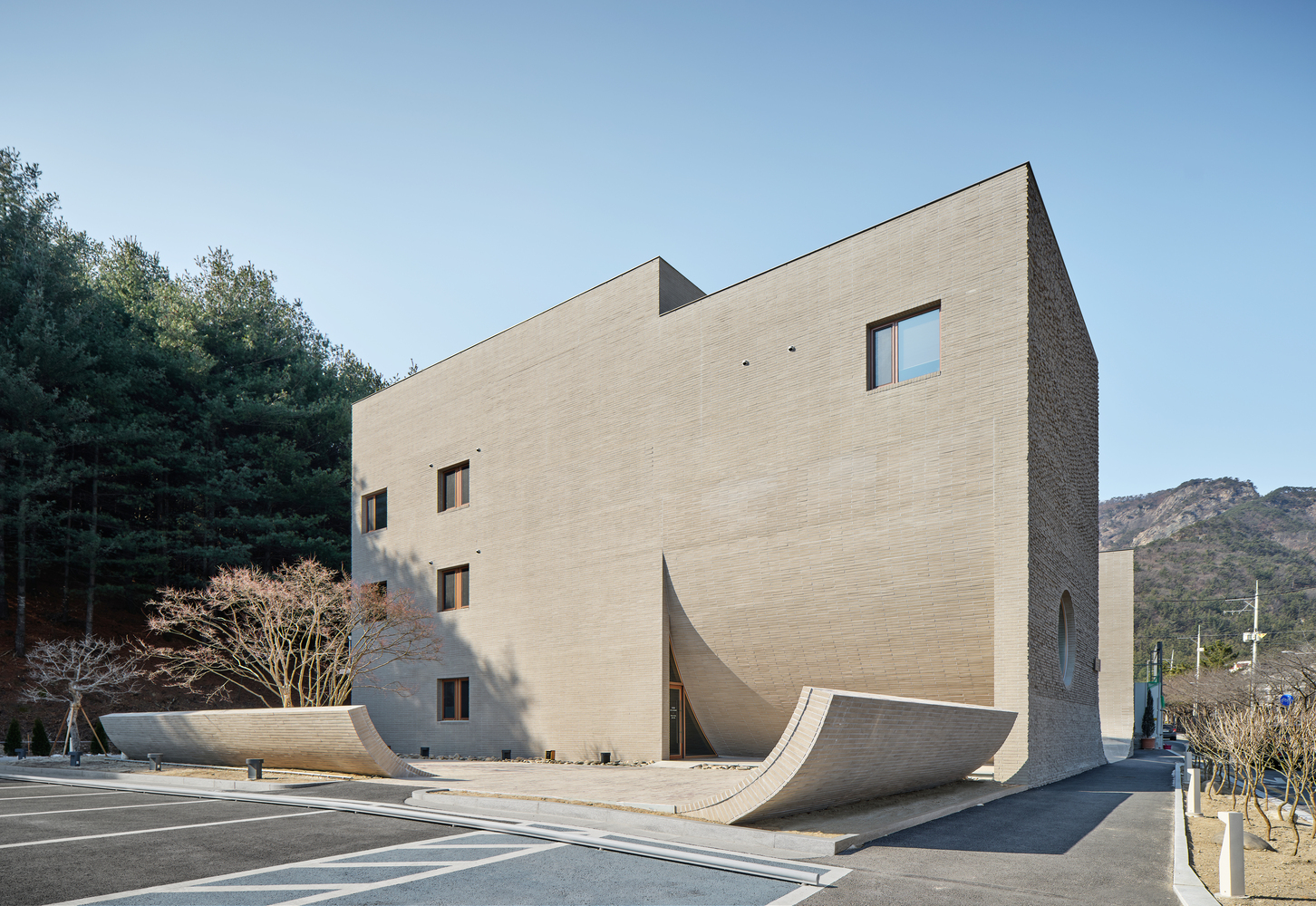 building facades that play with geometry
building facades that play with geometry
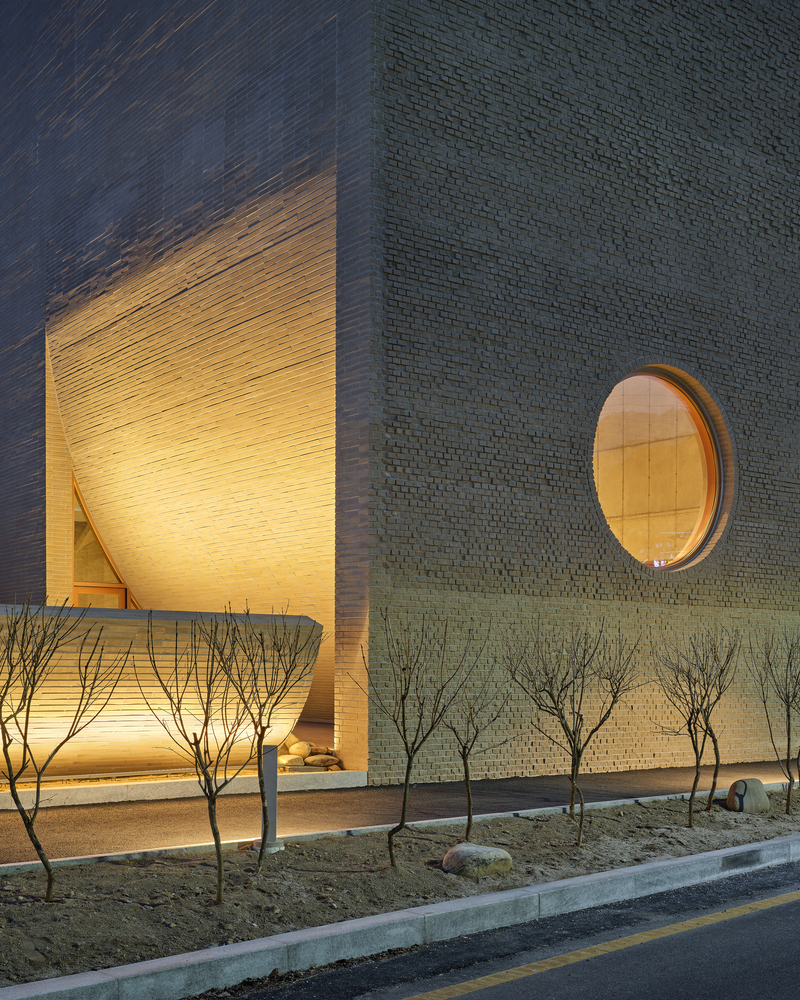
The exterior of the cafe made of brick gets light when it gets dark
These two Café Teri buildings have facade orientations that are facing each other by surrounding the central courtyard as if the facades are facing each other. The footprints of the two buildings are not perpendicular to each other but have a slightly shifted ground footprint. The wall on the lower facade is formed to flow into the central courtyard. The shape of the facade wall that flows downwards makes the walls and floor in the middle courtyard disguised. In the backyard, there is also a contour with curved brick material that creates a static spatial.
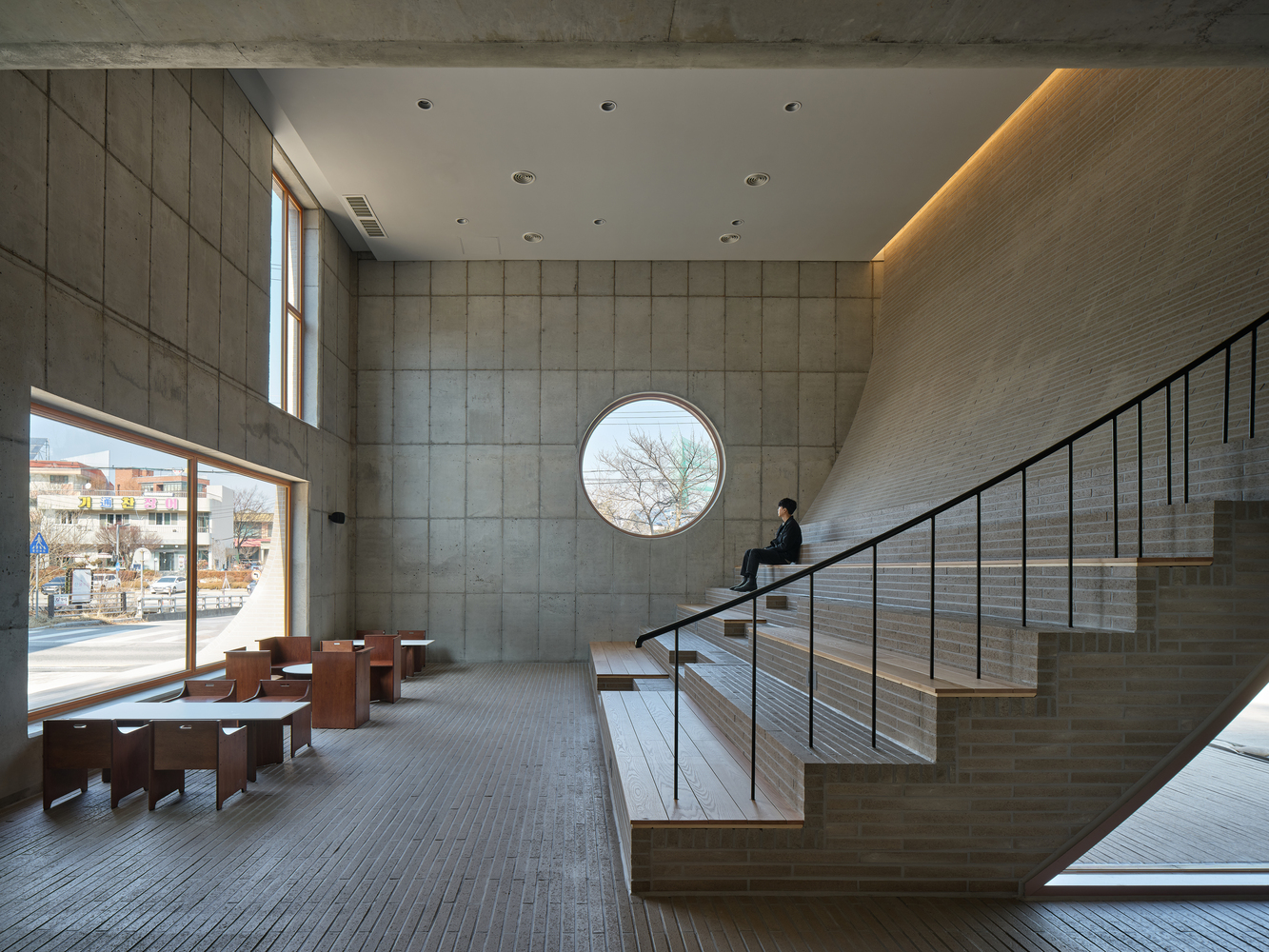 cafe interior with a build-in bench facing the glass window
cafe interior with a build-in bench facing the glass window
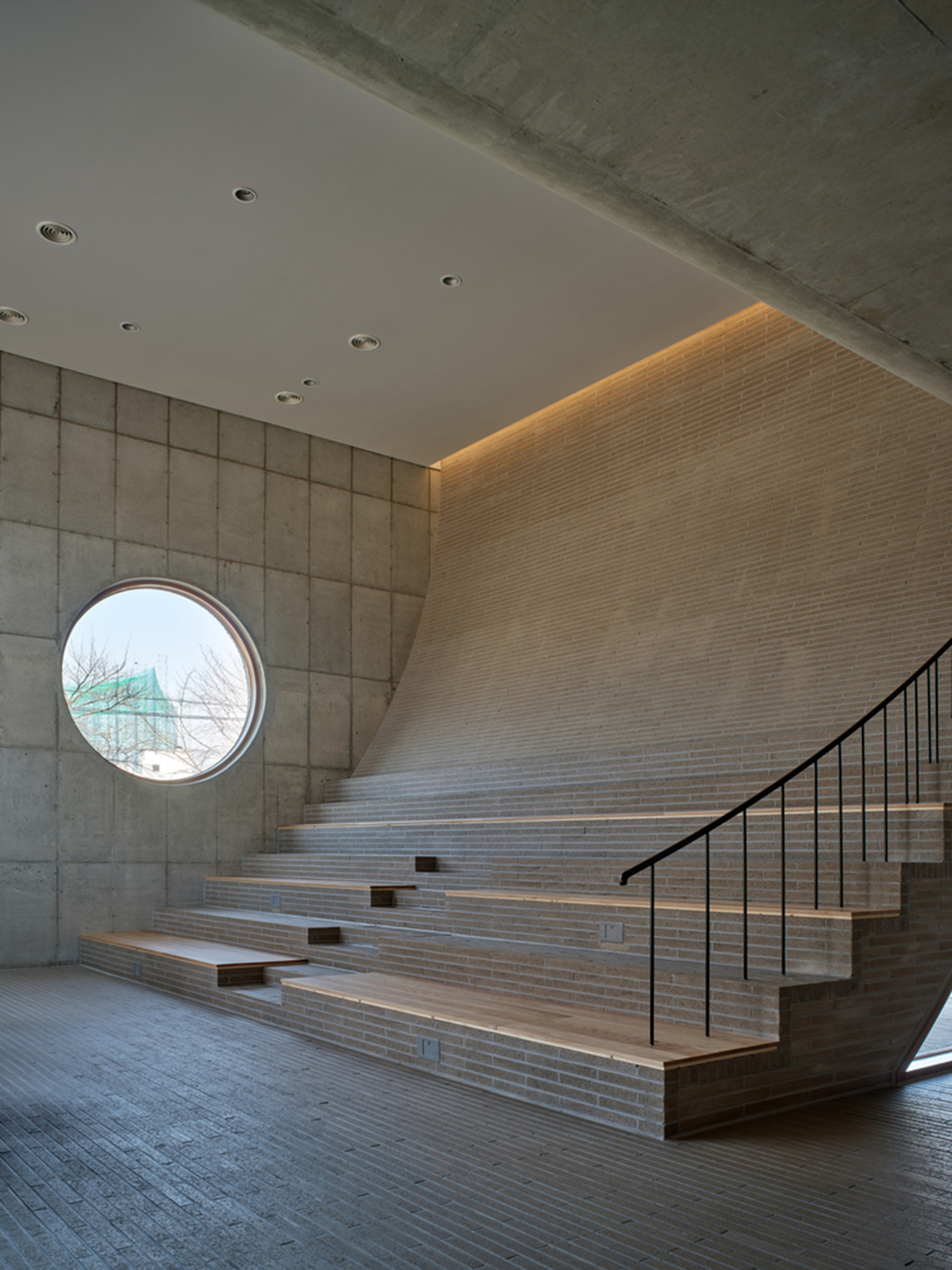
brick material used for floor and bench build-in
Flowing walls can also be found in the interior area, a curved terrace area, and continued into the central courtyard, which serves to connect the view from the inside to the outside.
Most of Café Teri’s materials use brick and concrete. Concrete is used as an architectural topographic construction that emphasizes the continuity of flowing space. Meanwhile, roughly crushed brick is found on the front facade which creates a boundary between the building and the environmental context through changes in light, shadow, and time.
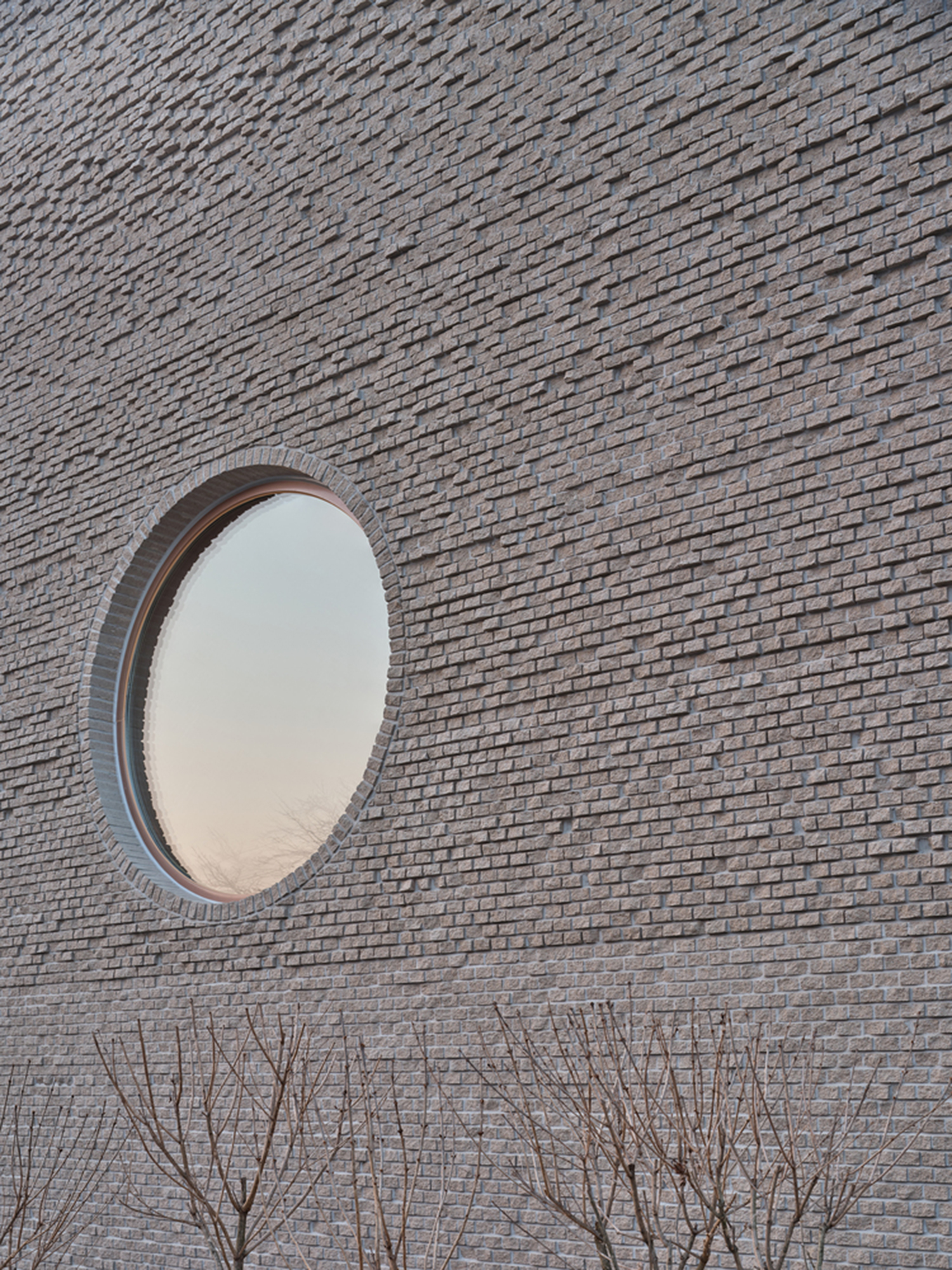
the details of the bricks used for the exterior walls of the cafe




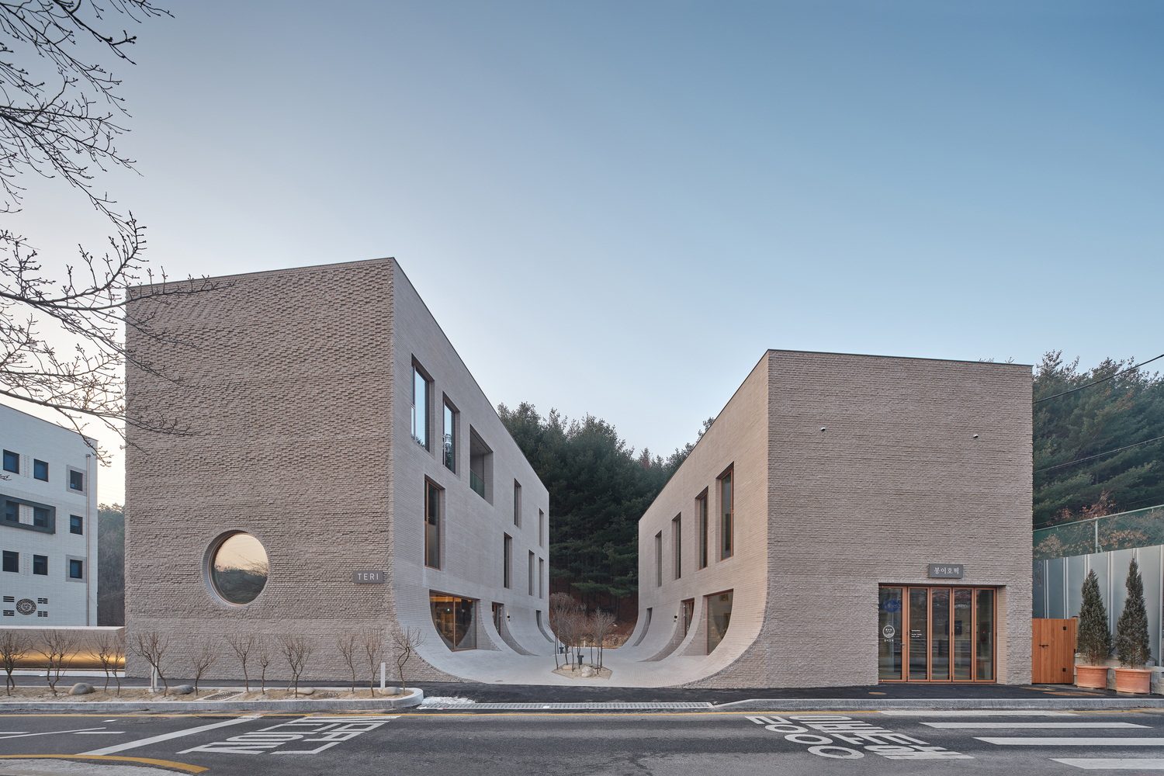


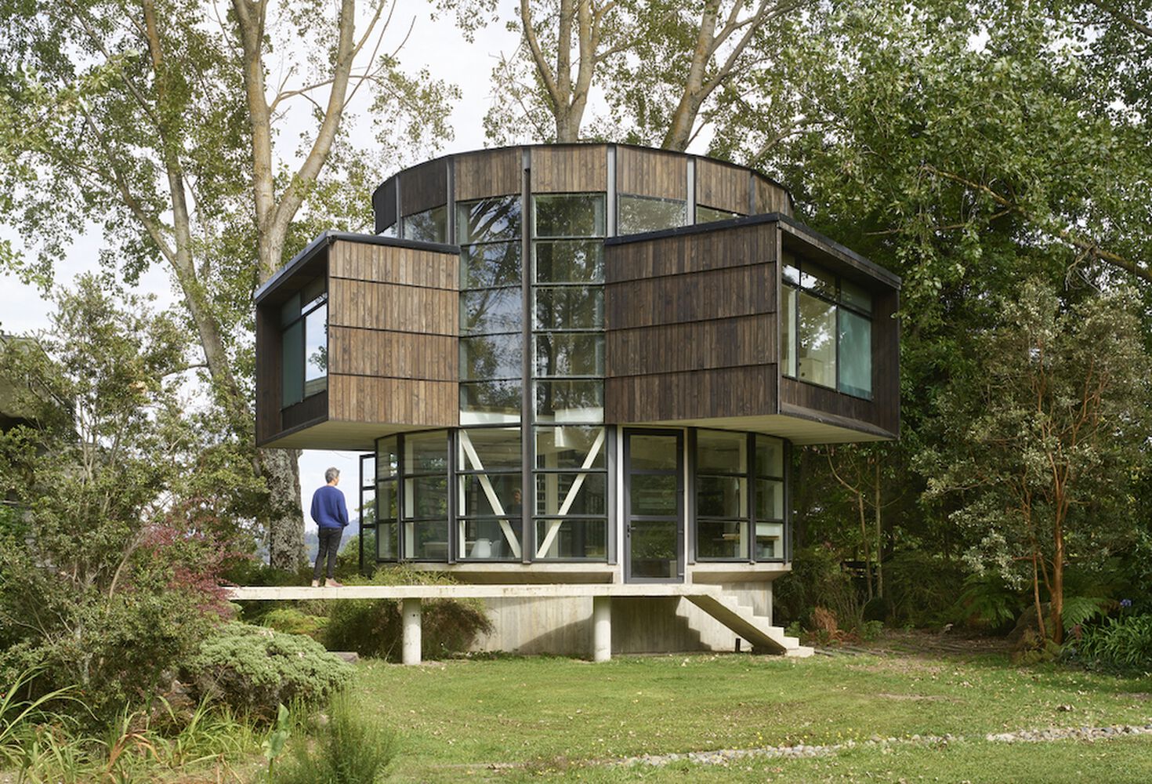
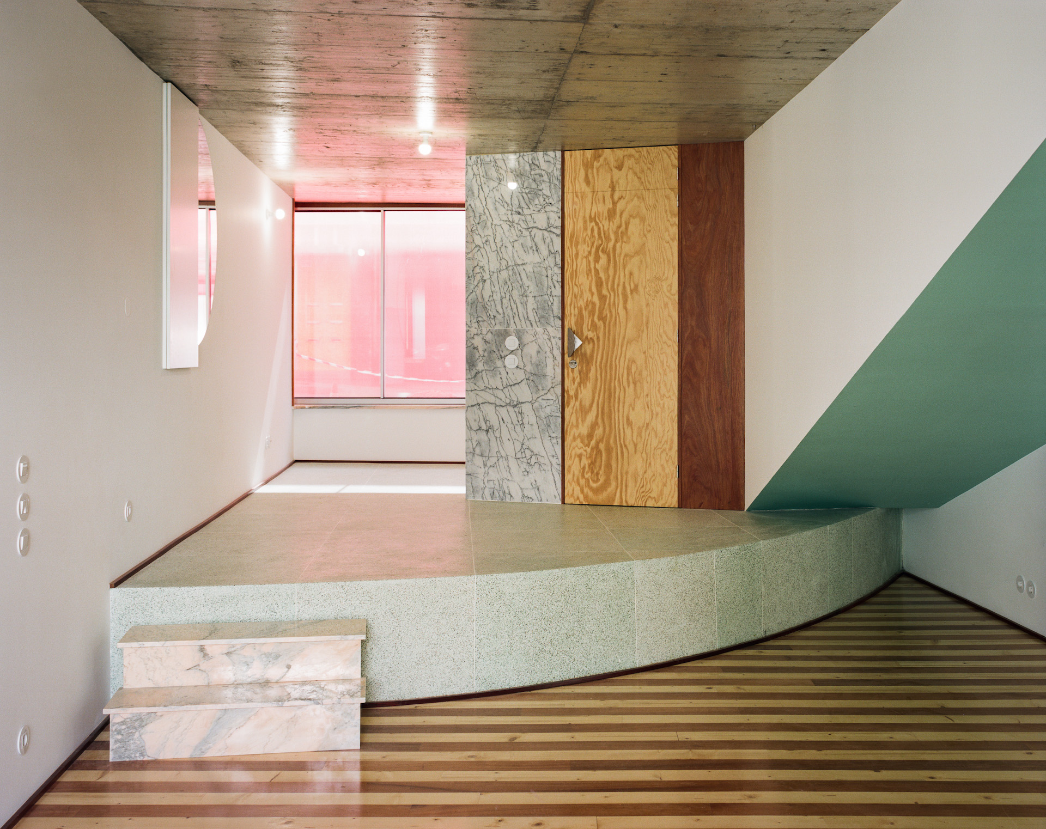
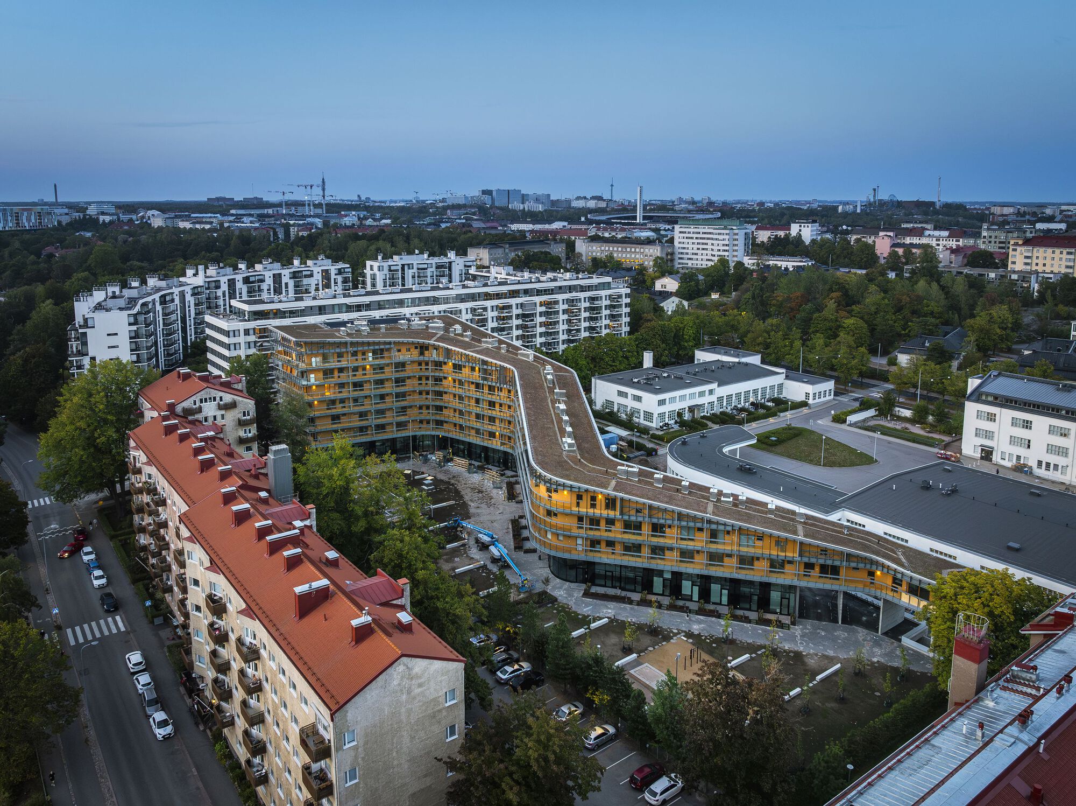

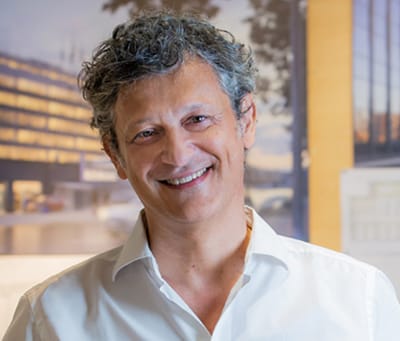

Authentication required
You must log in to post a comment.
Log in