DKO's Design Practice in Asia-Pacific
Having worked for the past 24 years with Koos de Keijzer as principal architect where the architectural practice has grown rapidly consisting of a multidisciplinary team of more than 250 professionals working across six DKO studios located in Australia, New Zealand, and Southeast Asia. DKO itself has been established since 2000 in creating its own vision of architecture and design. Having a vision, people and experience in designing and delivering great architecture that stands the test of time. The key ethos of DKO itself is a practice that focuses on people and collaboration, communication and connection.
DKO encourages collaboration on every project, bringing individual strengths and experiences to maintain a sharp, lively and reflective perspective on DKO designs. Always committed to prioritizing regular discussions with team members to evaluate performance and plan for future development opportunities. DKO has diverse expertise in the fields of architecture, interiors, and landscape architecture which includes single and multi-residential projects, hospitality, commercial, institutional, education and government projects, as well as large-scale urban design and master plans.
The rapid changes taking place in the world have not made DKO's commitment to sustainability waver, helping to preserve the environment through best practices producing projects that reflect culture and place for the present and the future that are expected to last. DKO itself has proven in understanding when to go with the flow and when to stand firm against it, the most fundamental and main thing is how to relate all the creation of great design with humans. Always open to all creative possibilities that are then refined before being implemented. From the past to the present, it has remained consistent in pursuing high-quality architecture driven by client needs, site opportunities, and the dynamic process of translating design intent into built results. Through understanding humans, DKO can maximize potential and can provide excellence in architecture and design. The following shows various projects designed by DKO:
Eve
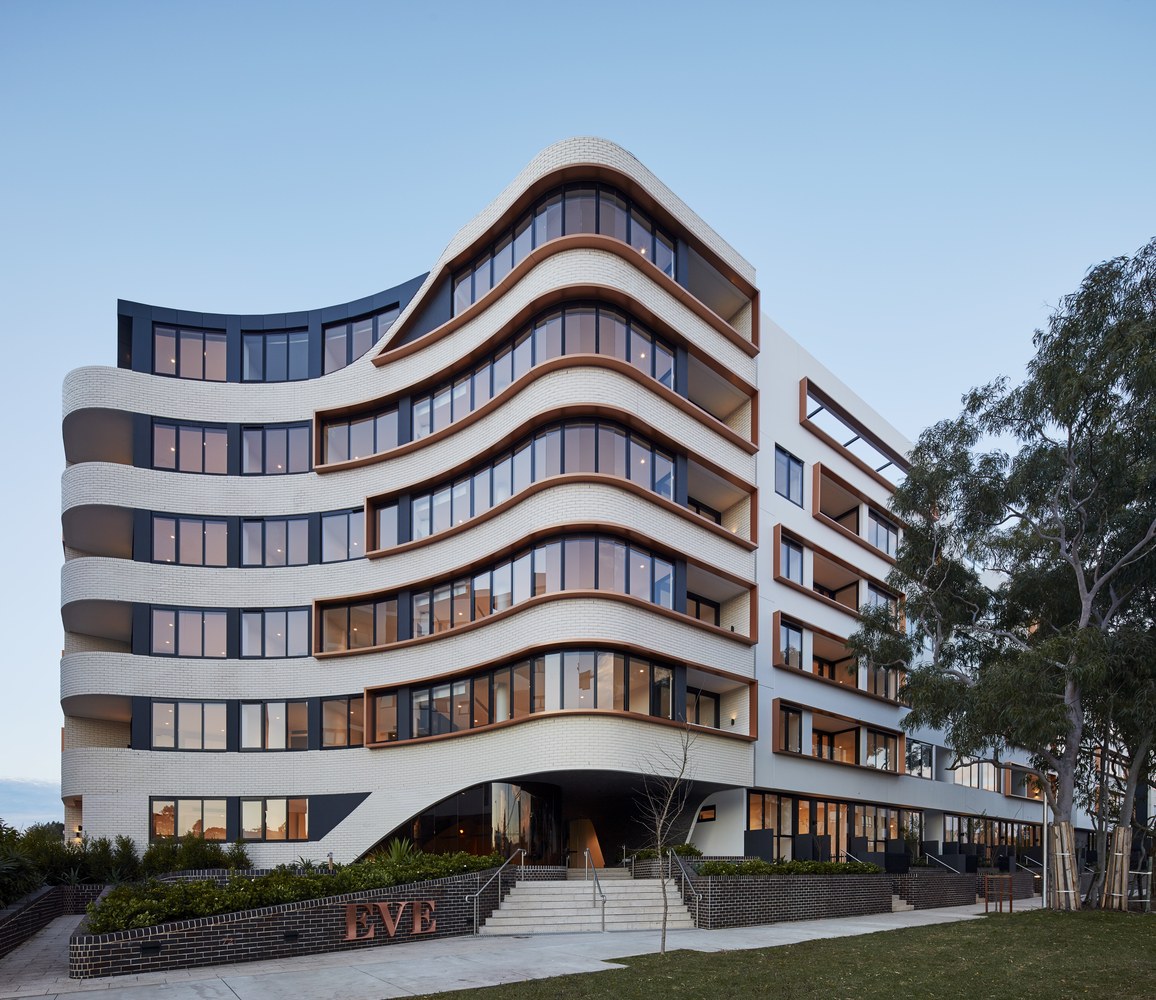 Eve (cr: DKO Architecture)
Eve (cr: DKO Architecture)
The Eve building was conceived, designed and shaped in response to the honest and strong materiality of Erskineville, and to the local vernacular architecture featuring distinctive architectural details such as curved street corners and the fine workmanship of the nearby brick railway arches.
Arkadia
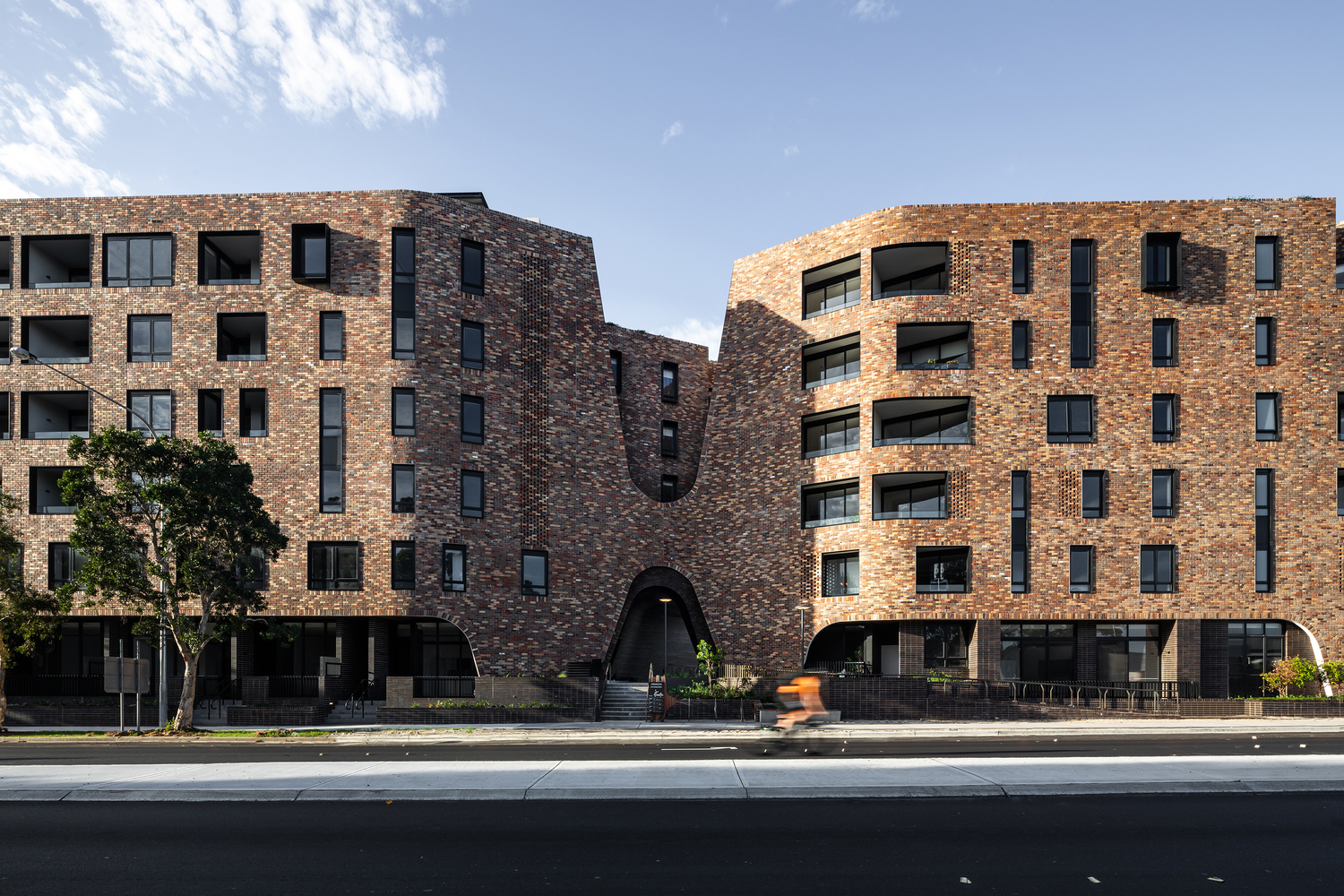 Arkadia (cr: DKO Architecture)
Arkadia (cr: DKO Architecture)
Occupying an area of 5,590 m² in the developing inner city suburb of Alexandria, NSW. Arkadia is one of the largest recycled brick buildings in Australia, the Arkadia development for Defence Housing Australia (DHA).
Navali Lumina
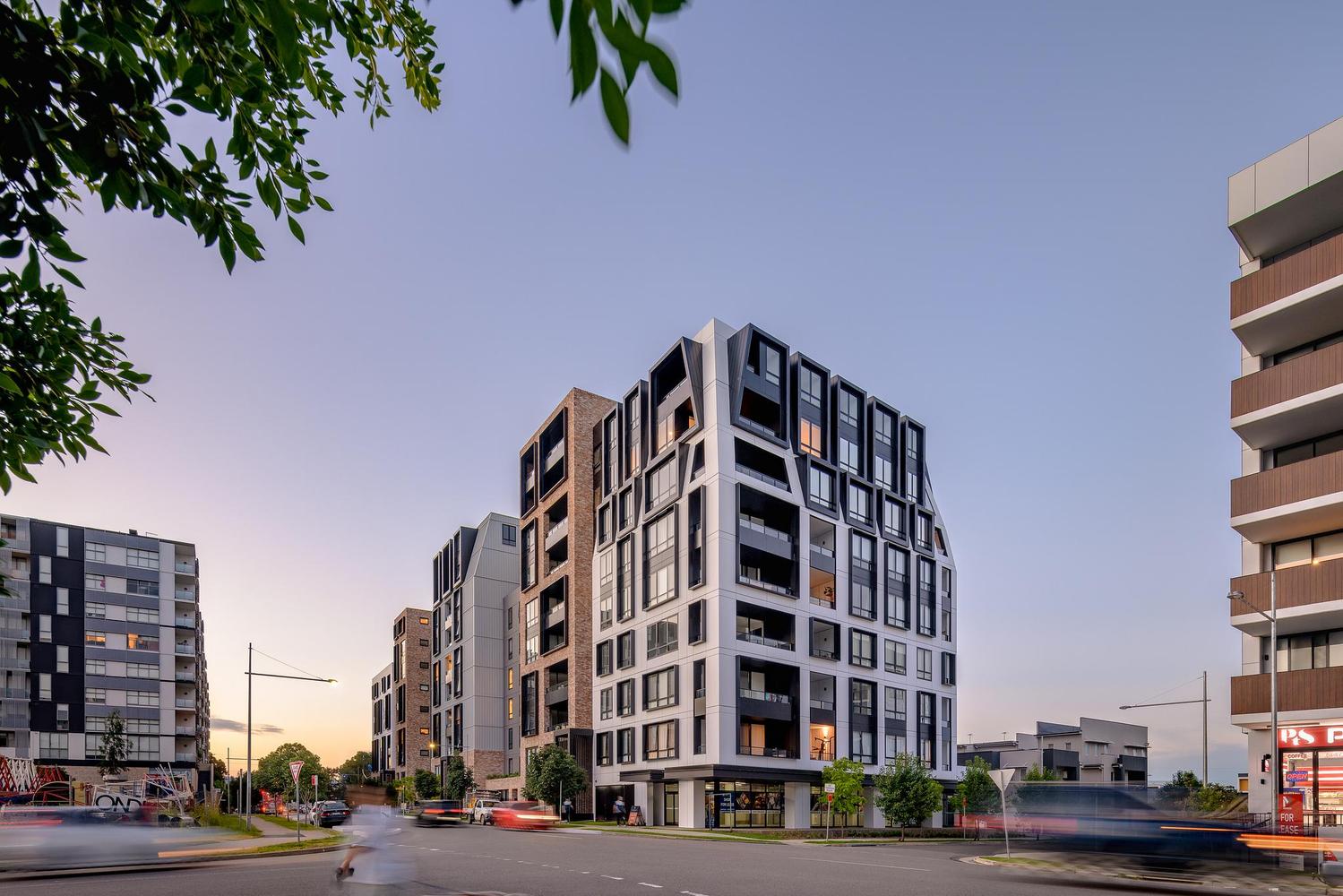 Navali Lumina (cr: DKO Architecture)
Navali Lumina (cr: DKO Architecture)
DKO’s design for two linear sites in Penrith creates a series of vertical villages that enliven the street, each with its own distinct character and scale. The visual form of the building’s facade is predominantly precast concrete in a variety of colours with highlights of black metal screens and window hoods. The brick elements contribute to the texture and materiality of the building’s facade and respond to the general character of the surrounding buildings.
Marina Tower
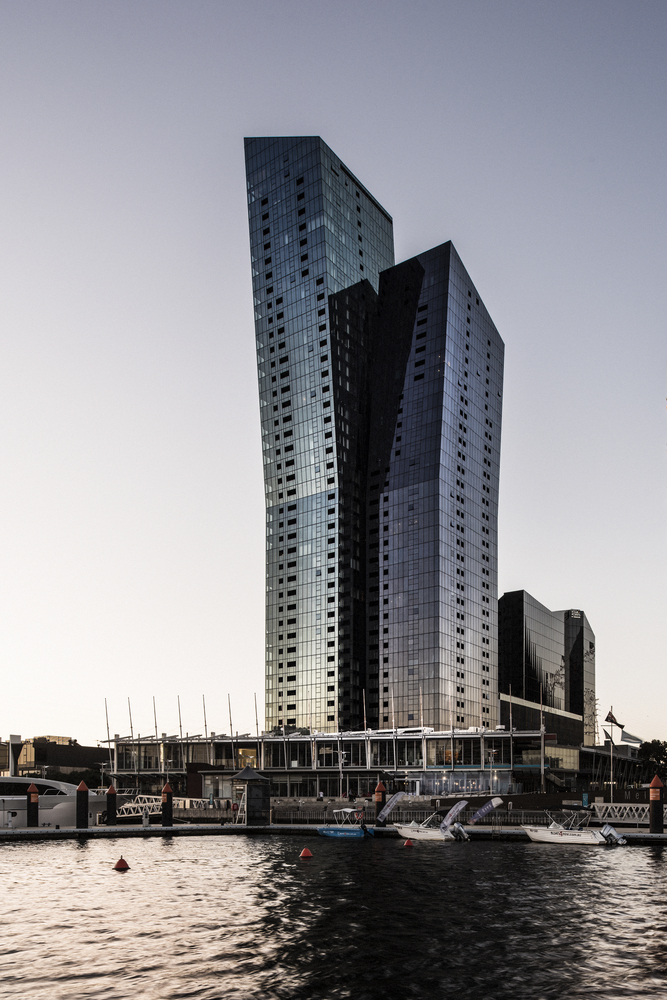
Marina Tower (cr: DKO Architecture)
This iconic tower comprises 461 apartments across 44 storeys and sets a new standard for Melbourne living. Set against the dramatic Melbourne skyline, Marina Tower joins DKO’s growing portfolio of luxury apartments around the world.
Victory Christian Church
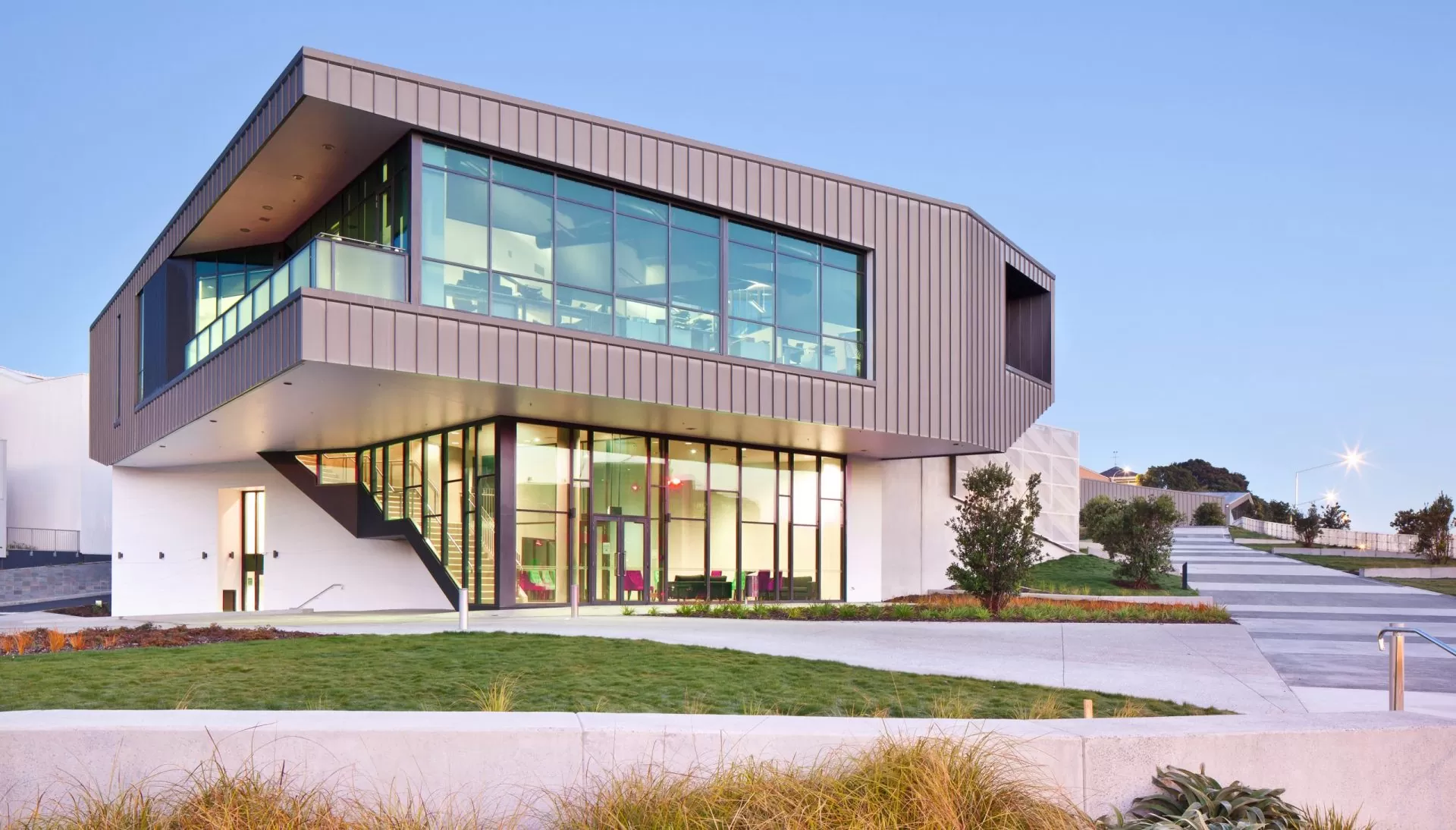 Victory Christian Church (cr: DKO Architecture)
Victory Christian Church (cr: DKO Architecture)
Victory Christian Church’s Beaumont Centre is a thriving worship centre in Auckland. DKO made an addition to the existing auditorium which allowed Victory to reconnect with its congregation and the City of Auckland becoming a successful venue for community events in this dynamic New Zealand city.

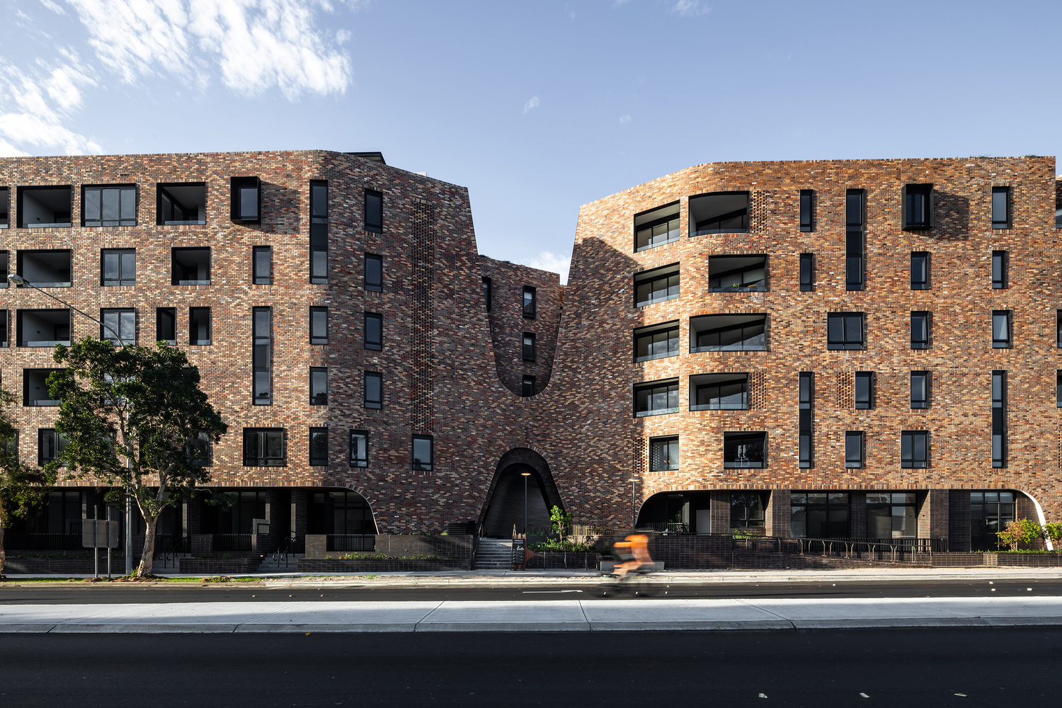



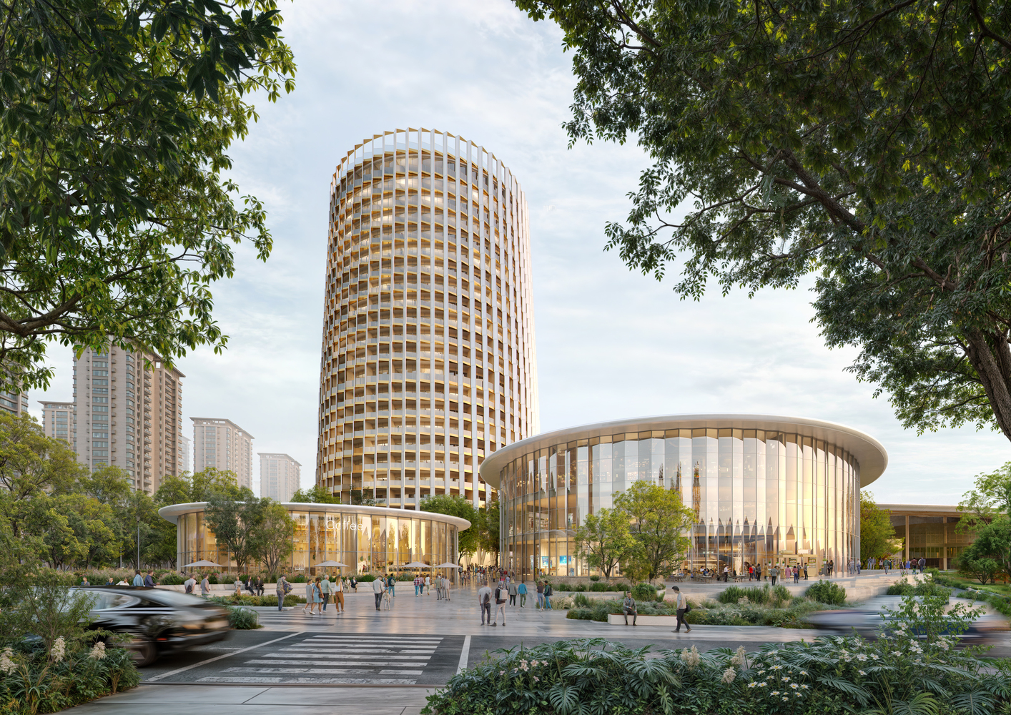

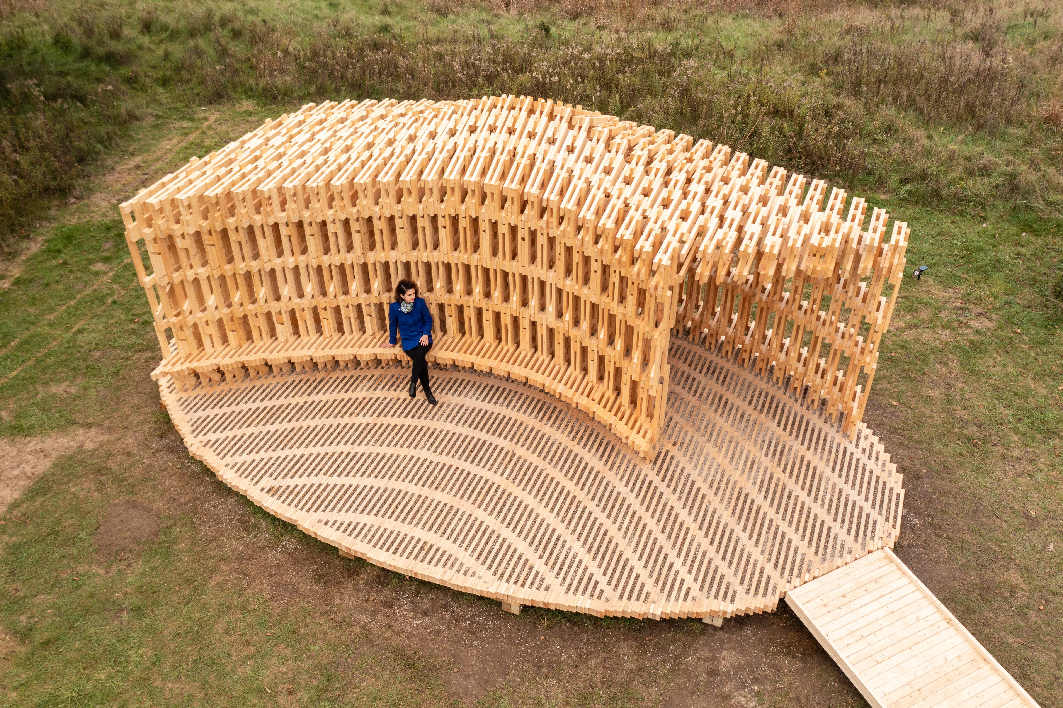
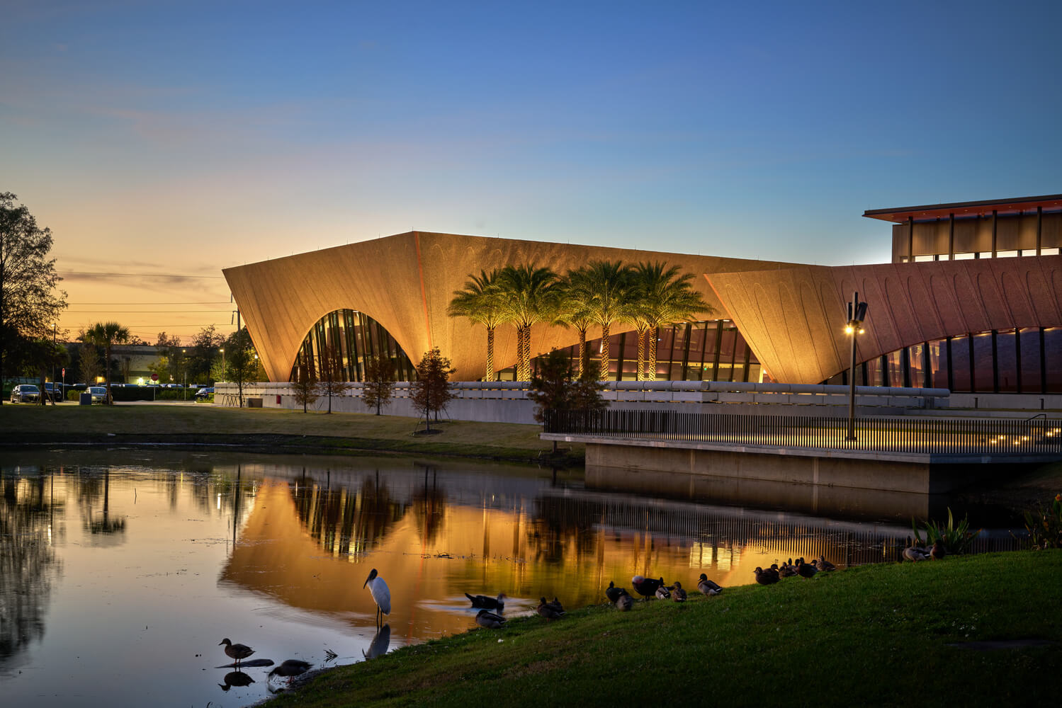
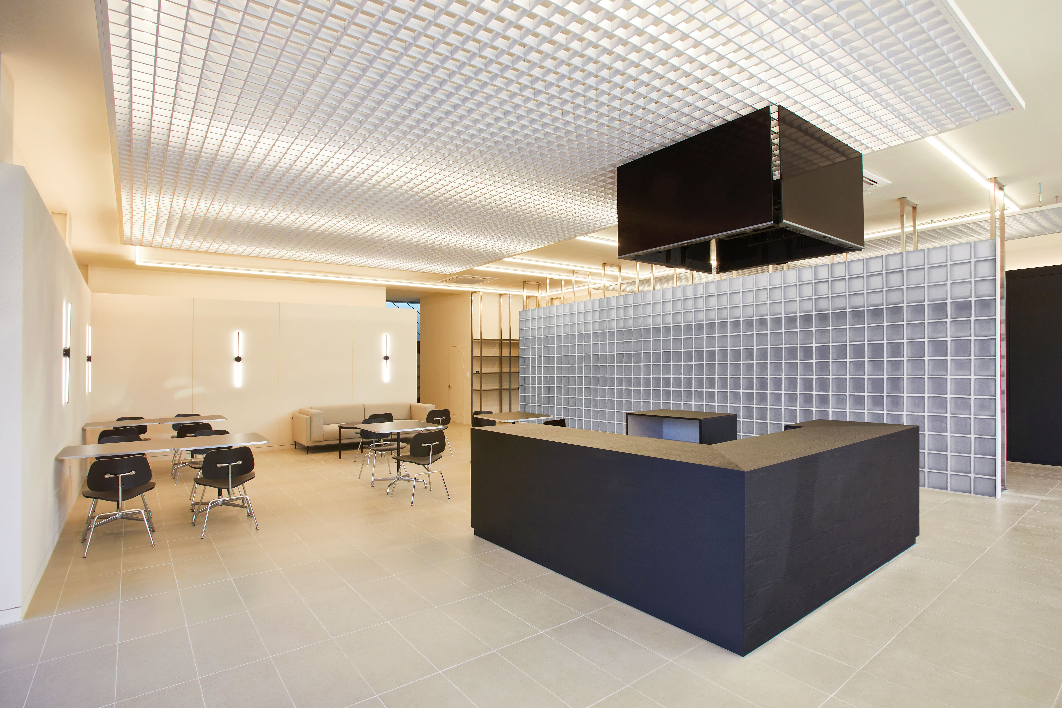
Authentication required
You must log in to post a comment.
Log in