Sustainable Mixed-Use Redefining Toronto’s Business District
The Well is a mixed-use district development designed by Hariri Pontarini Architects in 2023 located in Toronto bordered by Spadina Avenue, Front, Draper, and Wellington Streets. The Well consists of 7 separate buildings connected by a podium, one of which is the 38-storey 8 Spadina which includes retail, offices, and condominiums. 8 Spadina is currently the landmark and centerpiece of The Well. 8 Spadina is striking, making it a gateway to the city center.
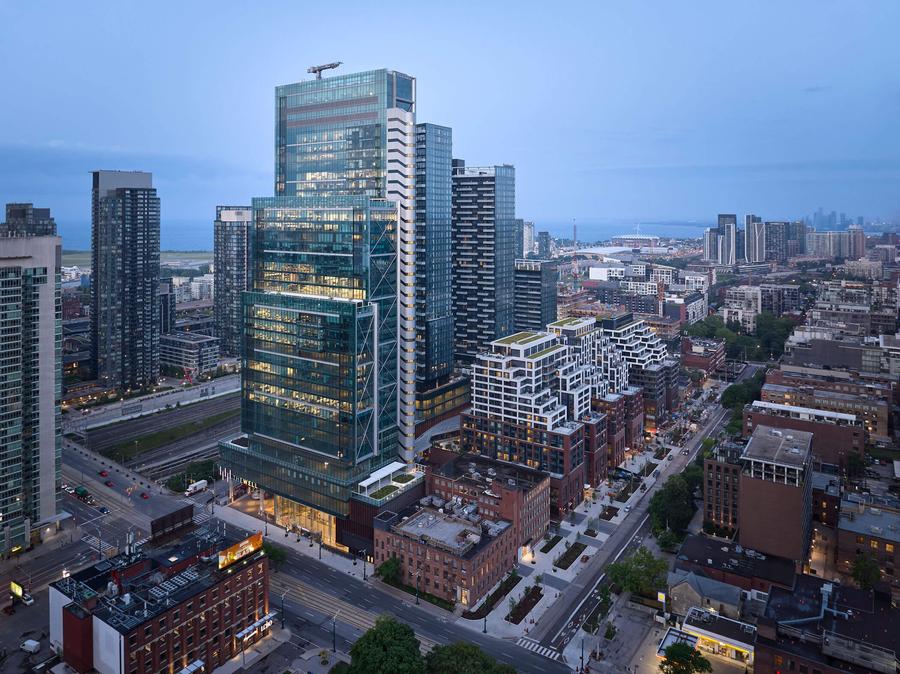
The Well by Hariri Pontarini Architects
The Well Development Project is an urban revitalization aimed at reviving an important pedestrian-oriented site in Toronto. This aim is achieved by constructing pedestrian arrangements while respecting users' comfort and safety of users. This pedestrian path is also articulated through a three-level pedestrian in the center that runs along the podium of seven buildings like a connecting bridge.
The Well district also features an urban city park, with vegetation, pedestrian, and deck chairs. The Well on Wellington Street connects the street to Clarence Square and the flanking Victoria Memorial Park, making The Well a new destination in metropolitan Toronto.
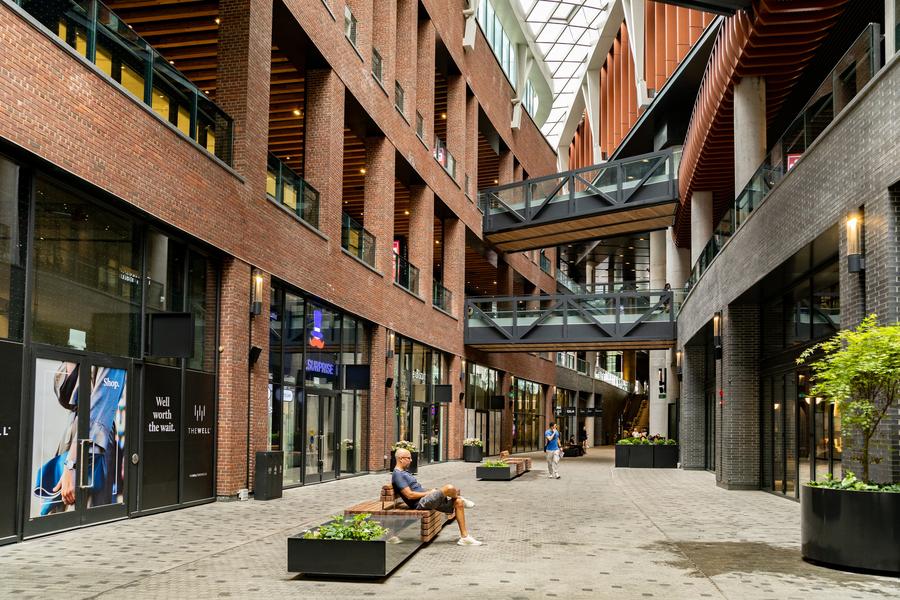
The Well by Hariri Pontarini Architects
The concept of The Well's development does not end there, the original aim is urban revitalization, so design approach must also understand site context. The surrounding buildings are historic industrial centers and their importance is shown through the use of brick materials and wooden frames in the interiors. These elements are featured by the architect in the new building, The Well. Brick is the main component of facade finishing on the podium area, combined with steel, terracotta, and glass facades on its exterior.
Hariri Pontarini's planning concept in The Well building is open space which dominates the siteplan district. It is reached through green terraces connecting three of the building's seven blocks along with shops and restaurants. In addition, the ambition to design the ground floor is a public area connecting the neighborhood's inner court and the common areas of the district.
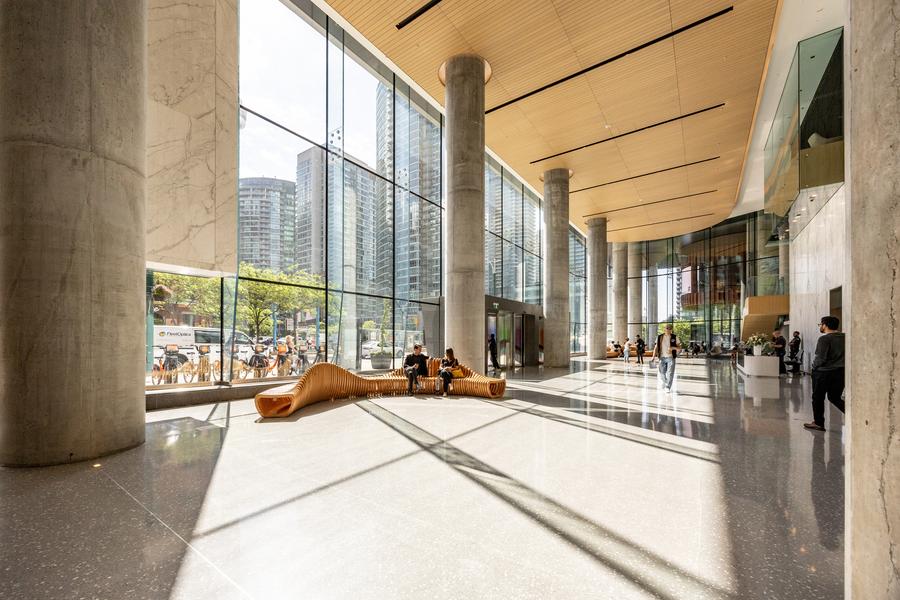
The Well Interior by Hariri Pontarini Architects
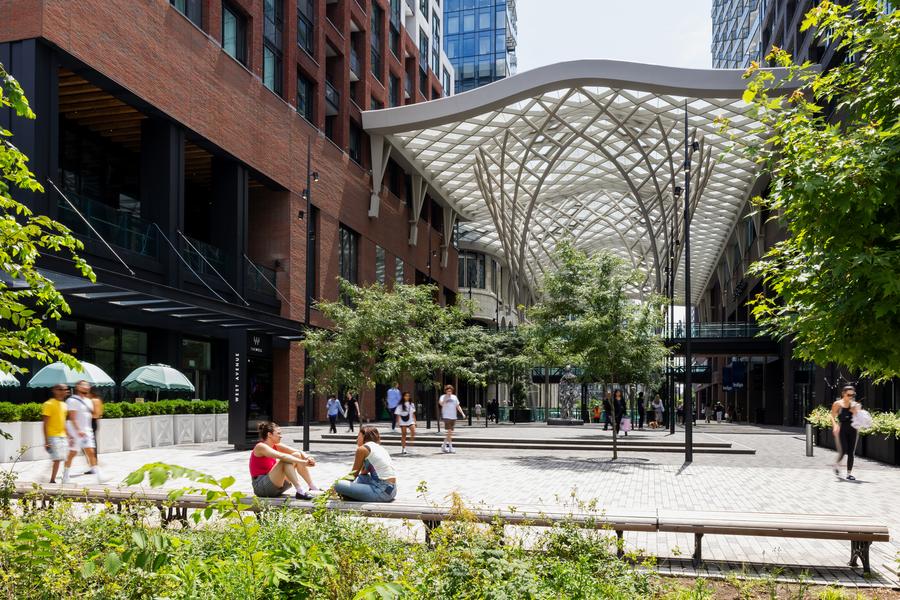
Innercourt by Hariri Pontarini Architects
The Well contributes to the sustainability of its building through green construction and renewable technologies in the form of building utilities including, water supply and air conditioning. In addition, wood materials on the construction site were also repurposed by Hariri Pontarini Architects into 30 pieces of furniture for the lobby as part of the building's sustainability. The building is registered under the Leadership in Energy and Environmental Design (LEED) green building rating system.
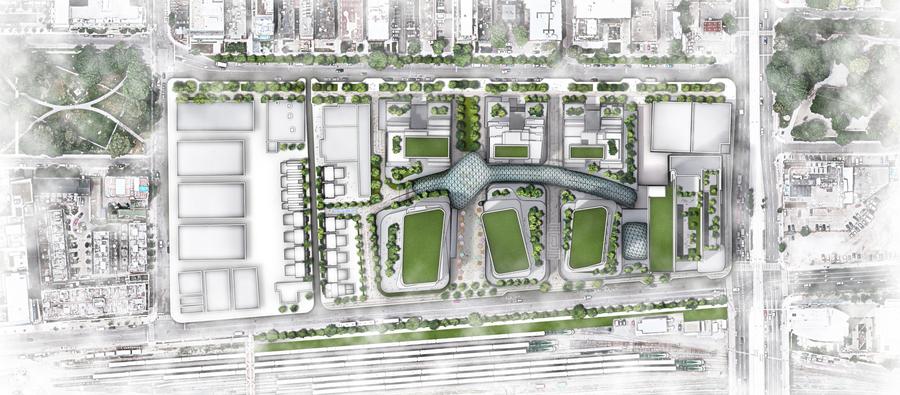
The Well Blockplan by Hariri Pontarini Architects

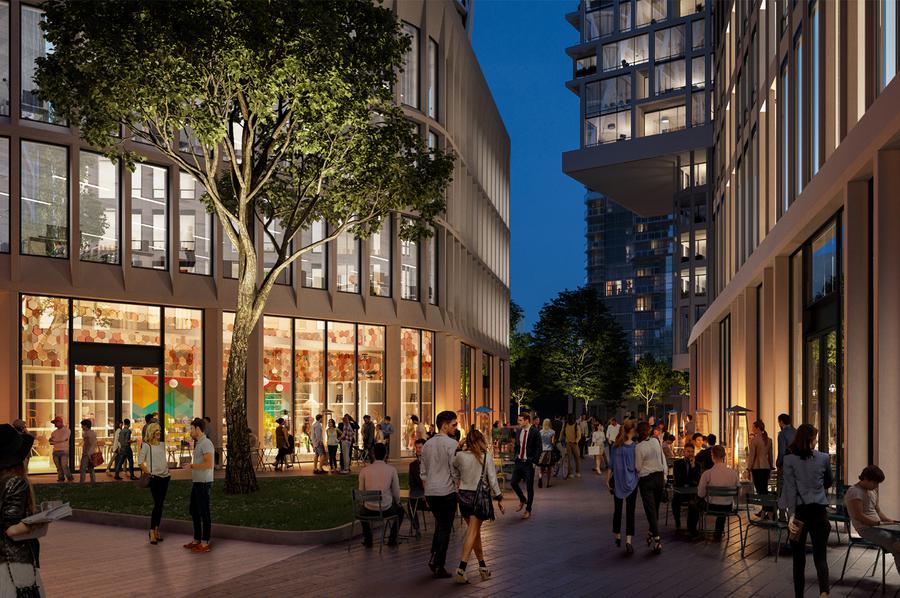


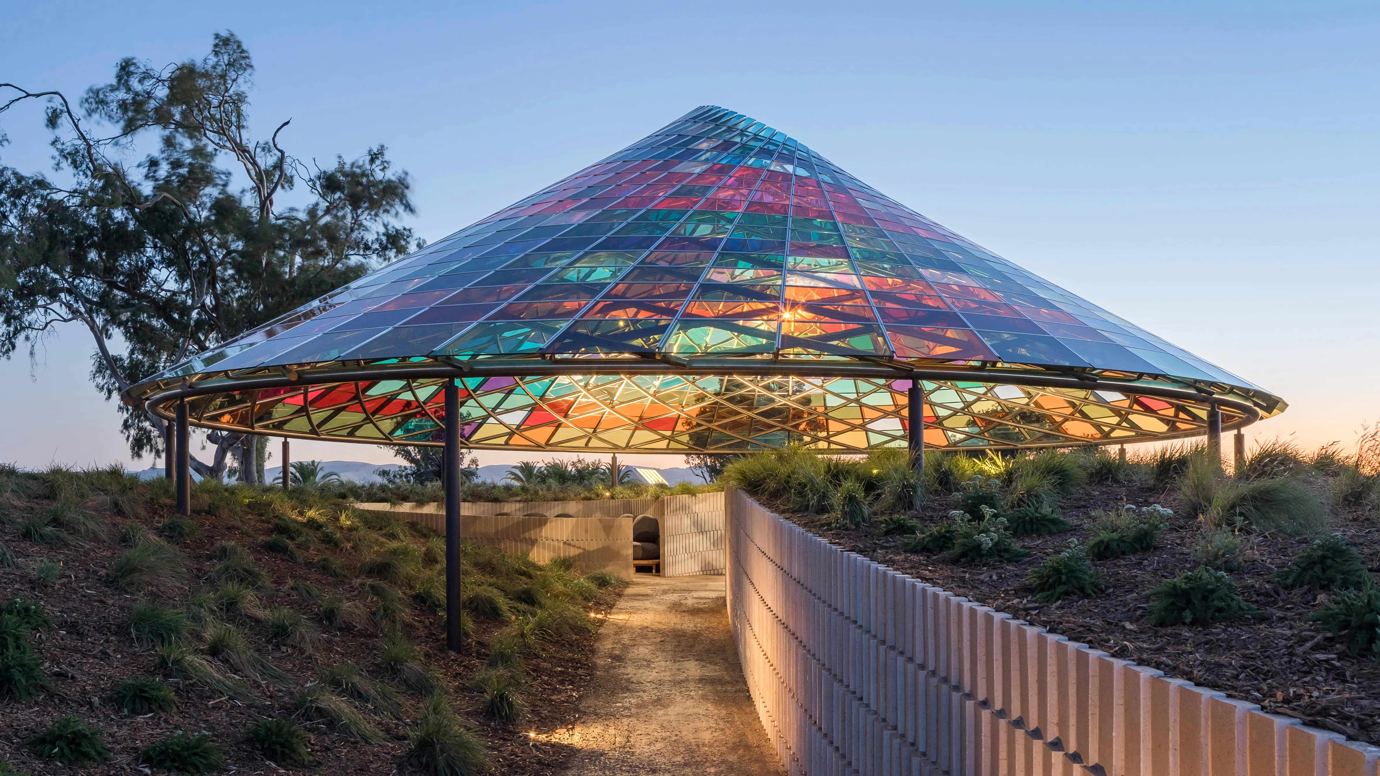



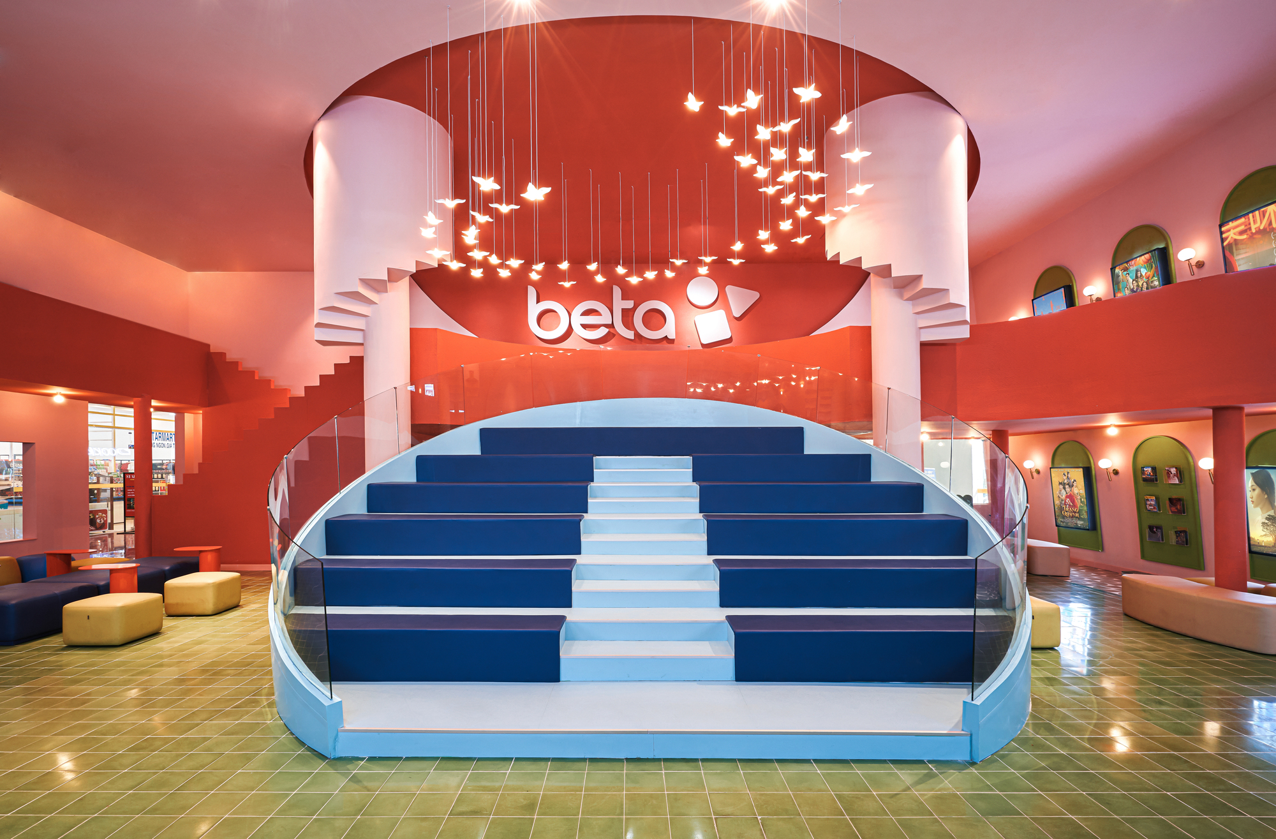
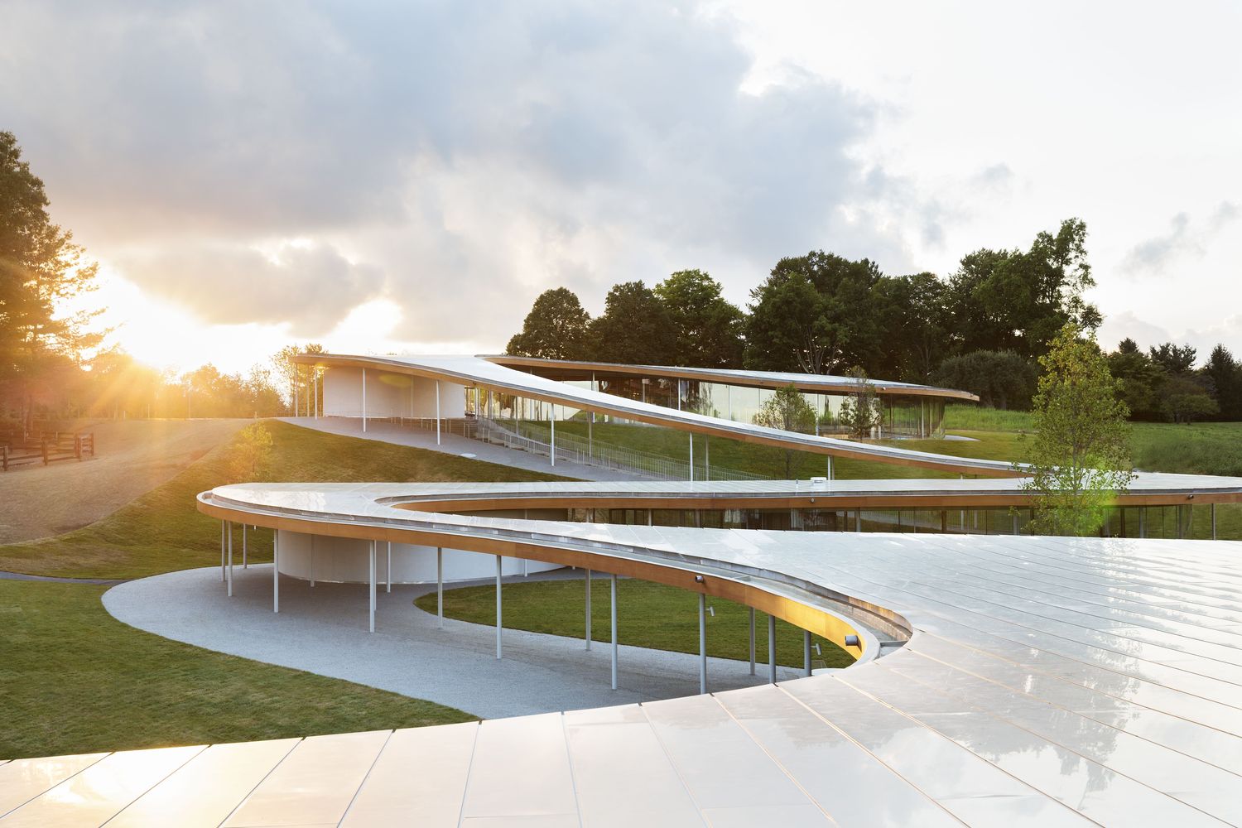
Authentication required
You must log in to post a comment.
Log in