Hiroo Residence, “Crafted Space” Apartment Designed by Keiji Ashizawa
Usually, residential in Japan applies a minimalist concept and presents a feel that blends with nature. One of the apartment residences with this concept is Hiroo Residence located in the Hiroo district, Tokyo has been renovated by Keiji Ashizawa in collaboration with Karimoku Case Study. As a leading wood furniture manufacturer in Japan, Karimoku focuses on quality so the design results of this "Crafted Space" use furniture dominated by natural wood materials specifically for the eighth collection of Karimoku Case Study.
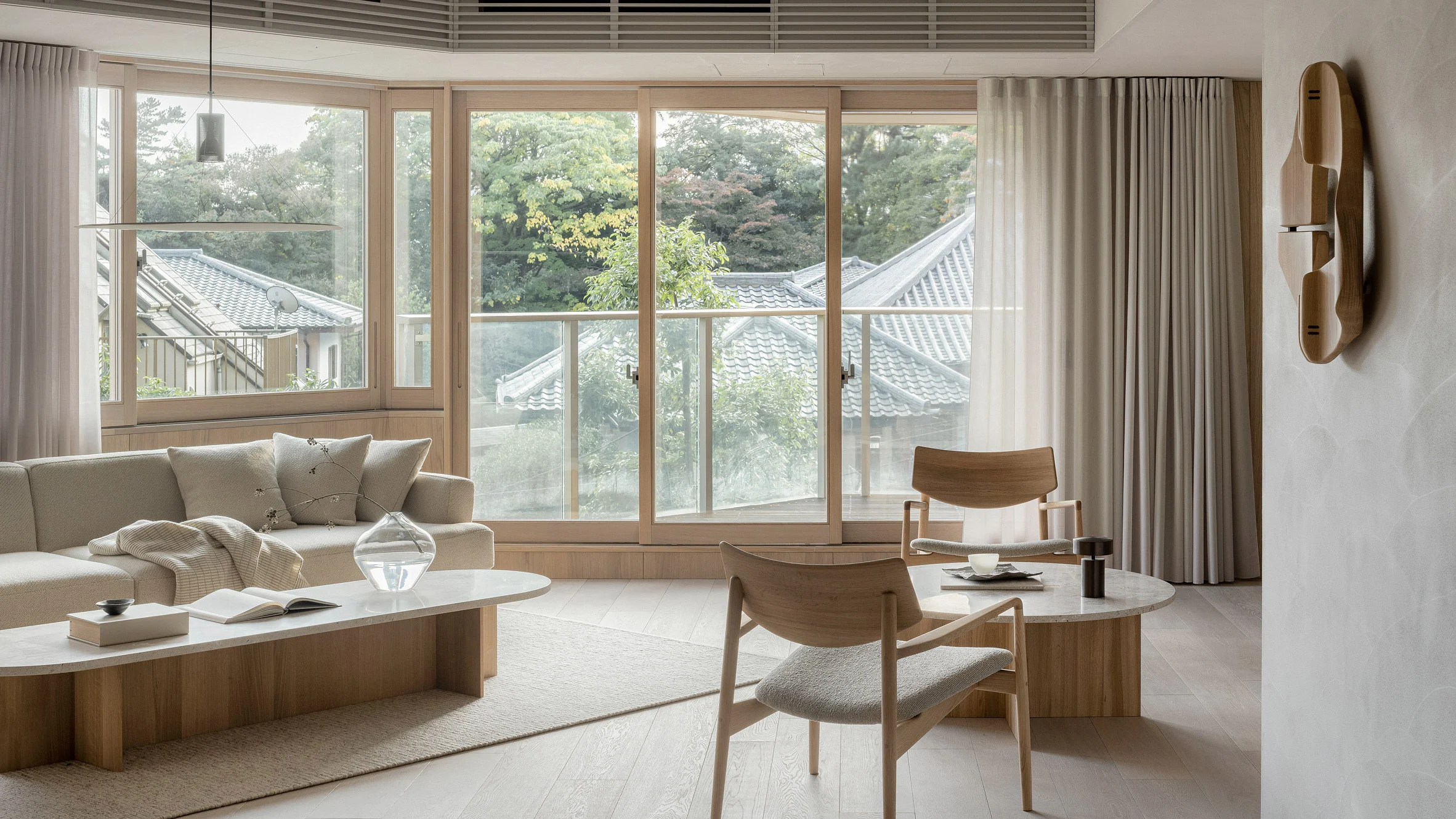 The interior design of Hiroo Residence
The interior design of Hiroo Residence
This apartment, which measures 200 square meters, is located in a quiet environment overlooking the nearby park. Then, the space in this apartment is divided into three bedrooms, two bathrooms, a kitchen, a dining room, a work room, and many storage rooms. To fulfill the concept of blending with nature and natural lighting are important focuses that designers must design. The presence of many openings in this residence accommodates these needs. For example, the living room faces an open area with wide glass openings allowing natural sunlight to enter.
"Our goal was to design a space that can only be created by meticulously crafting from the smallest detail to the furniture, resulting in a quiet, comforting, and inspiring atmosphere with little noise, surrounded by natural materials crafted with tactility," said Ashizawa
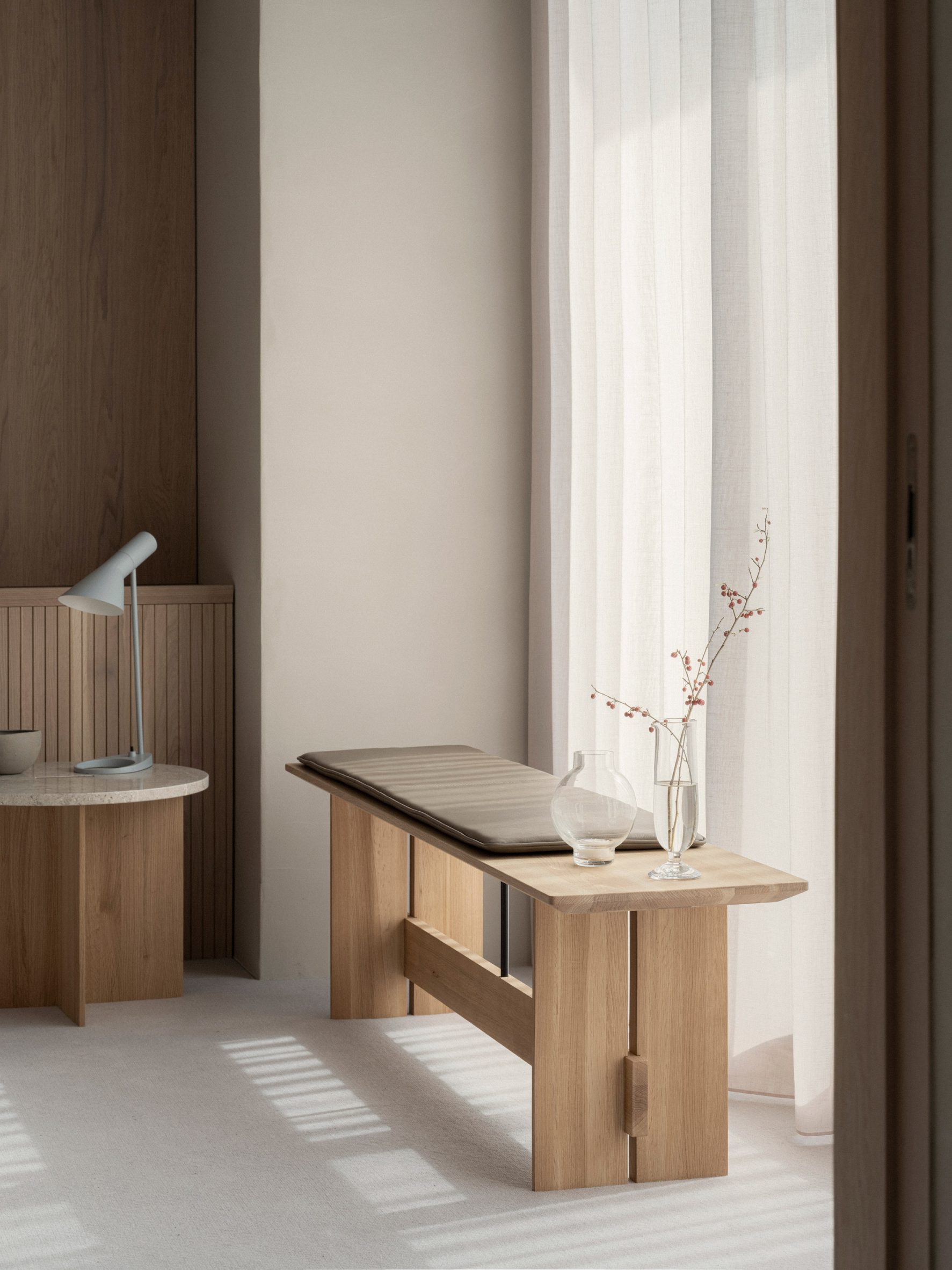 Natural light and air can enter through the windows
Natural light and air can enter through the windows
Keiji Ashizawa chose white-stained oak to apply to the floor and some sides of the walls. At the same time, the other side is a plaster wall with handmade strokes. Almost all furniture is made of wood without finishing to look more natural. One of the hallmarks of design in Japan is that it puts forward a simple shape, not many ornaments, and uses a warm and neutral color palette such as white, cream, gray, and light brown. The project aims to create a beautiful, cozy, and inspiring space using natural materials with a touch of crafting. This apartment expects to be a model for city dwellers looking for a more harmonious relationship with nature.
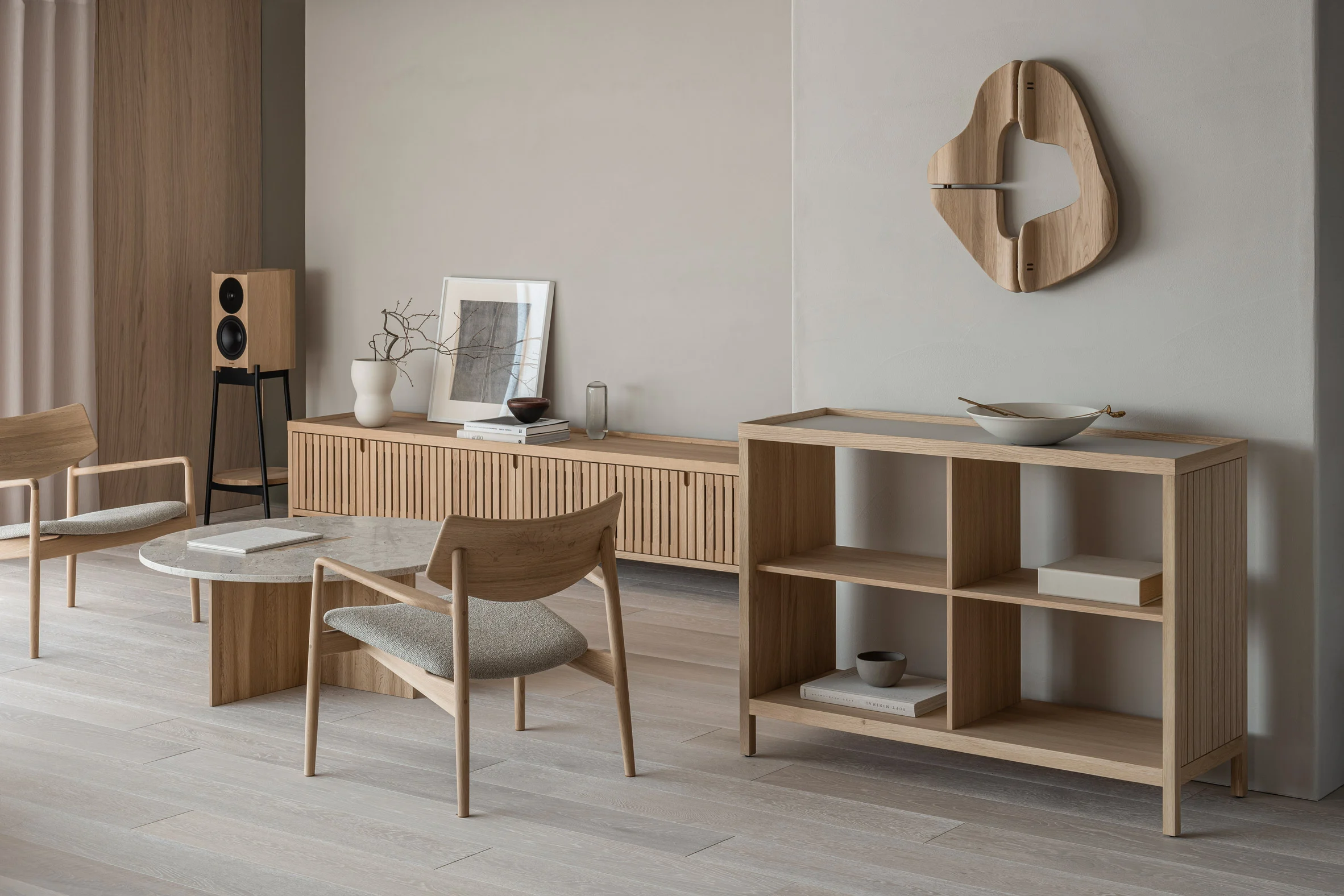 Natural wood materials are applied to floors, walls and furniture
Natural wood materials are applied to floors, walls and furniture
In the kitchen and dining room, a buffet is made with wooden slats and cushioned chairs made of wicker. This dining room is enough to accommodate family members of eight people, spacious enough for the size of an apartment. The dining table area is illuminated by a lamp almost as long as the table. Behind the dining table is a kitchen cabinet with a gray countertop and designed clean lines without frames and cabinet knobs. The facilities provided are quite adequate for cooking activities in a clean kitchen.
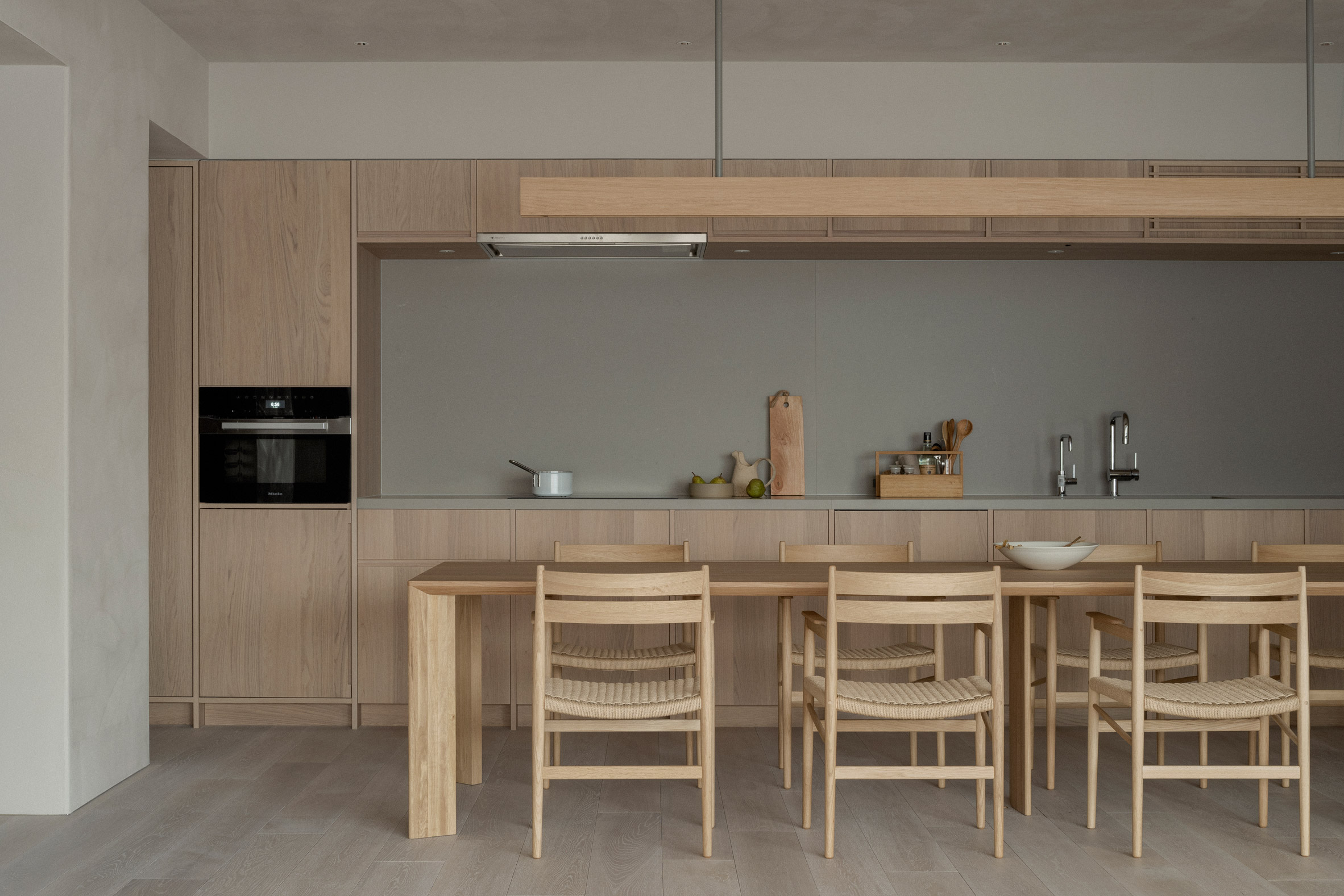 Kitchen and dining area at Hiroo Residence
Kitchen and dining area at Hiroo Residence
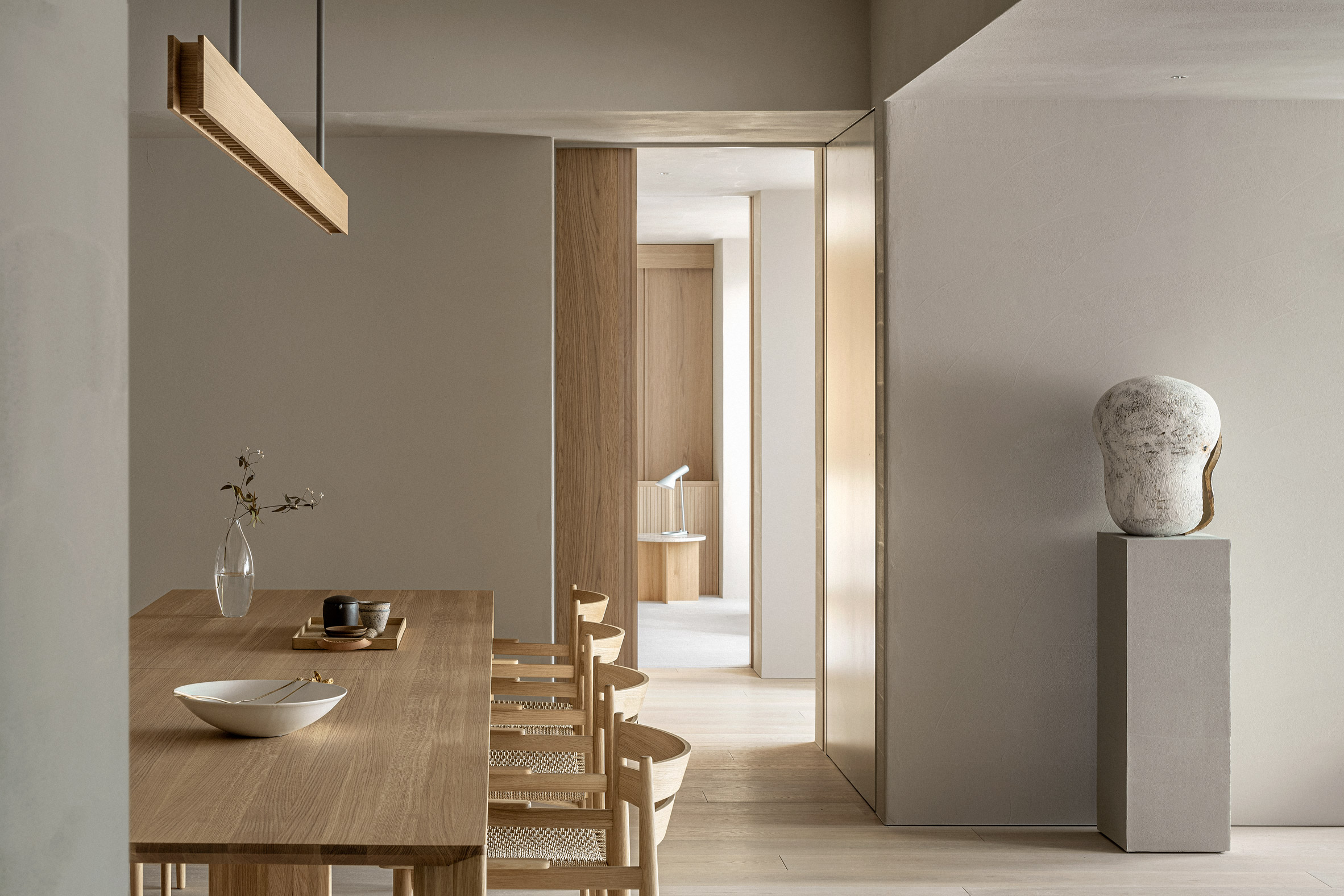 View from the other side of the dining area
View from the other side of the dining area
Private areas for residents are bedrooms, and wooden wall panels add a touch and a more natural feel, which is also applied to storage shelves and drawers. In addition, several wooden artworks adorn the walls that are the work of the Danish art studio Atelier Plateau and artist Sara Martinsen. The presence of this artwork adds an aesthetic impression to the design of Hiroo Residence.
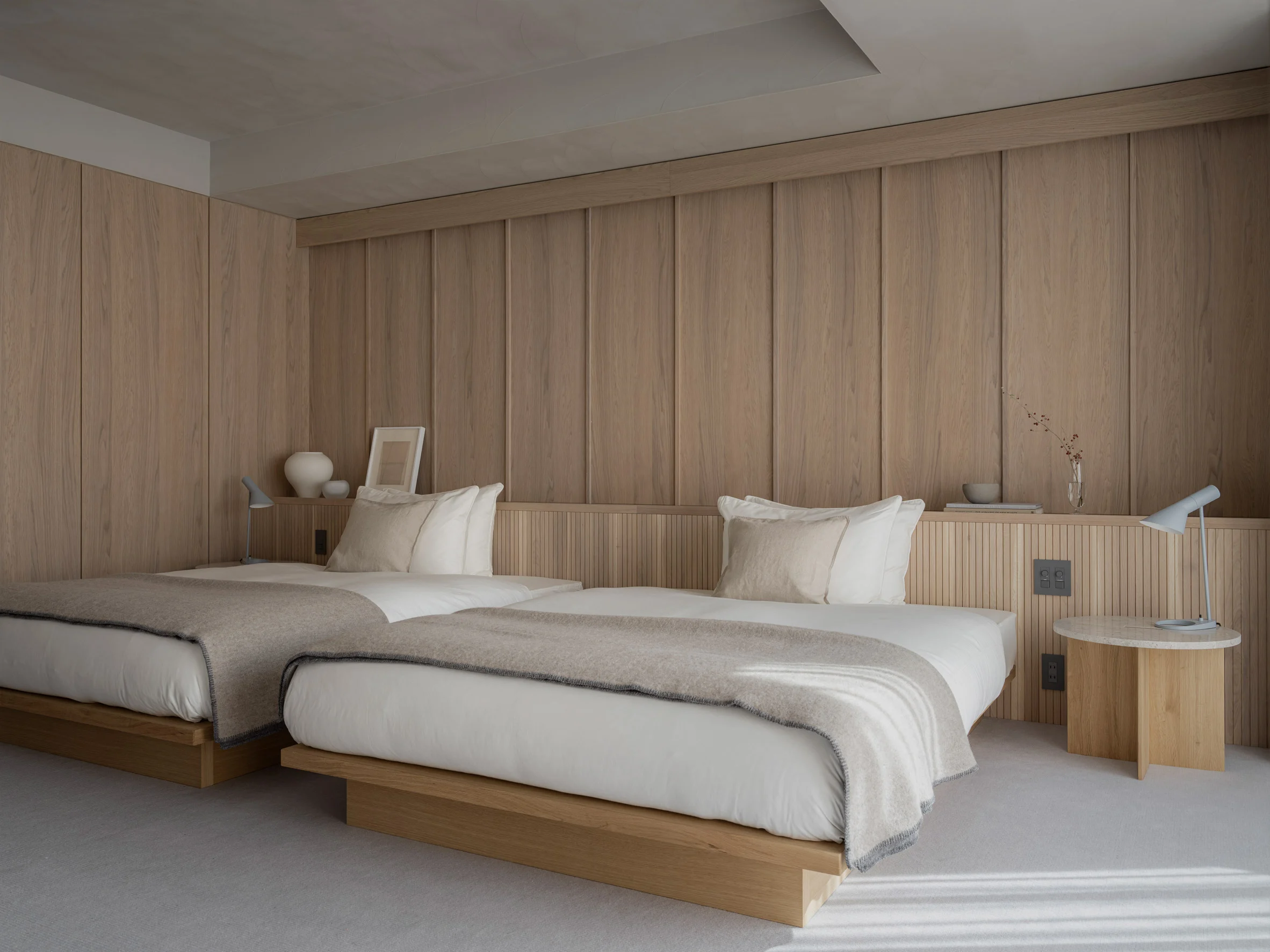 Bedroom at Hiroo Residence
Bedroom at Hiroo Residence
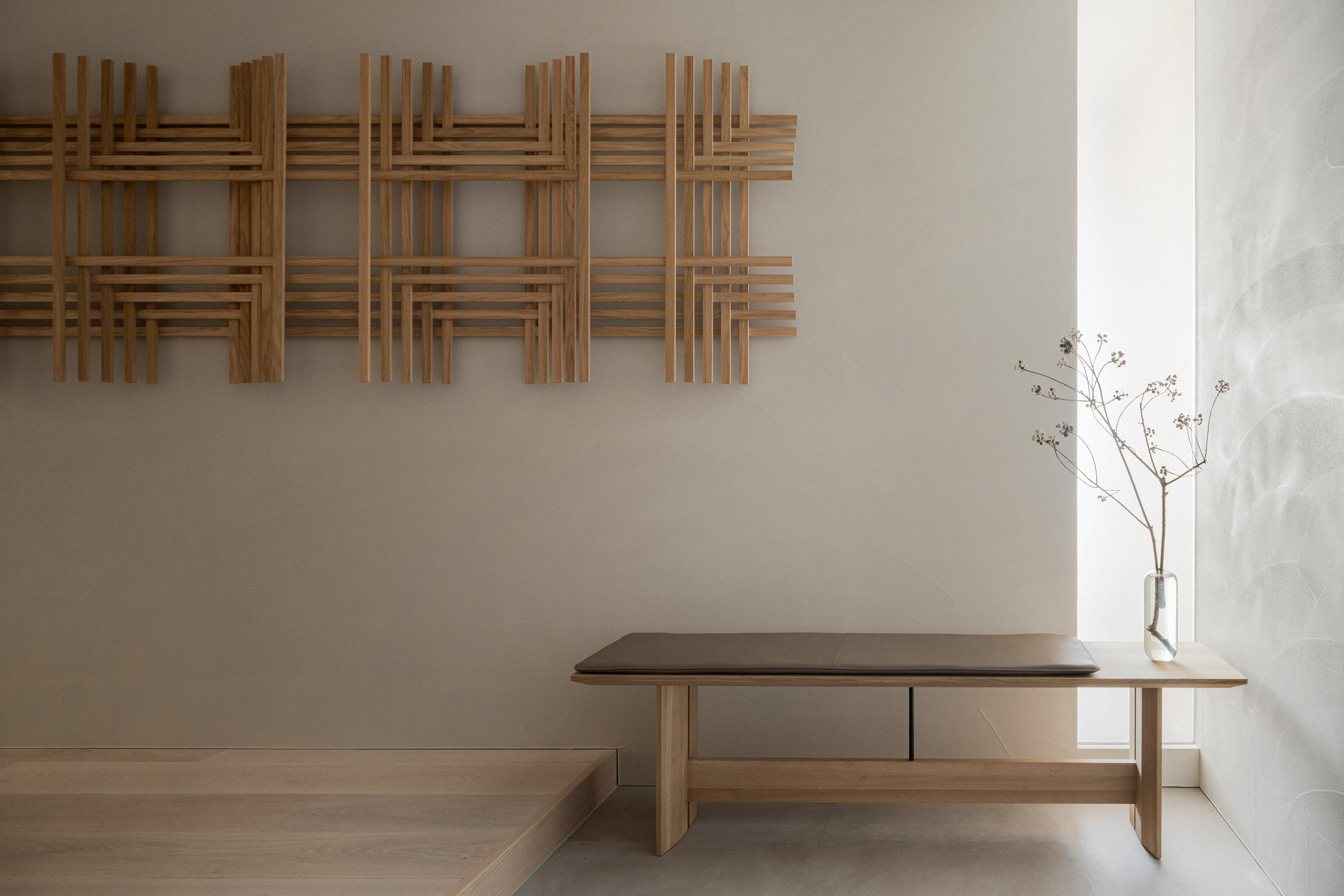 Artwork made of wood that adorns the walls
Artwork made of wood that adorns the walls

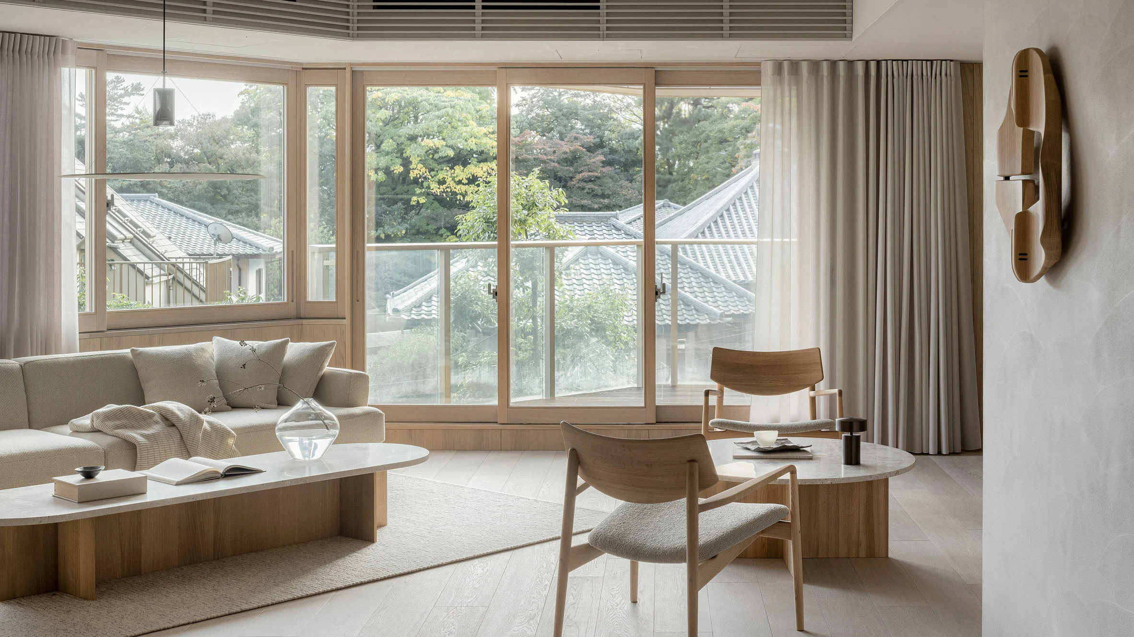


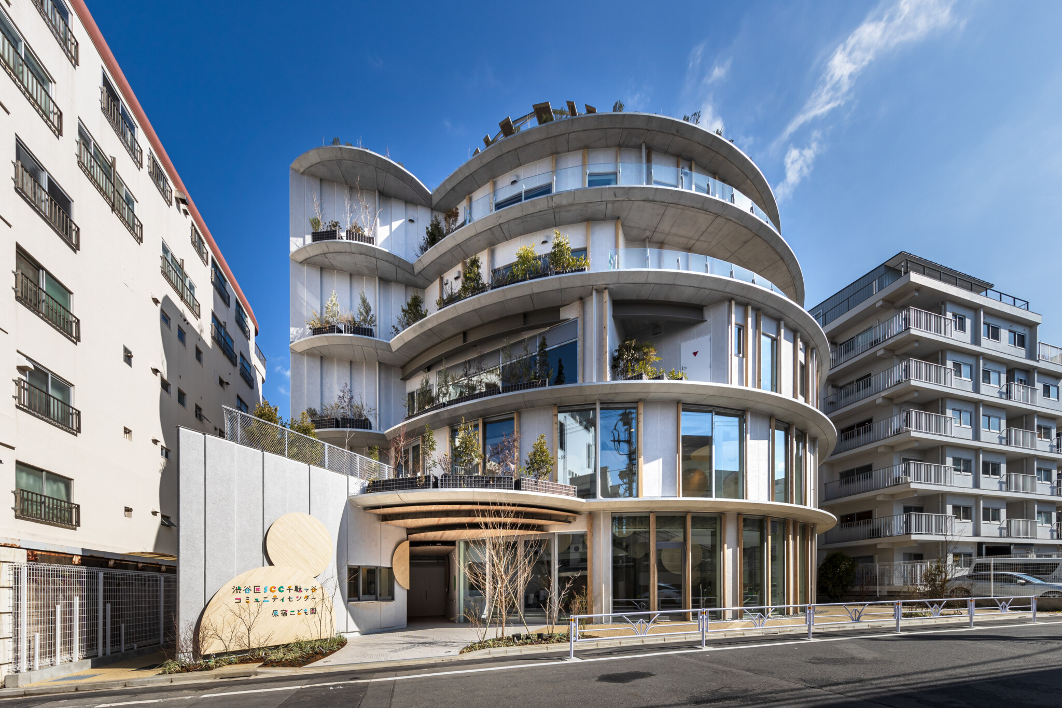
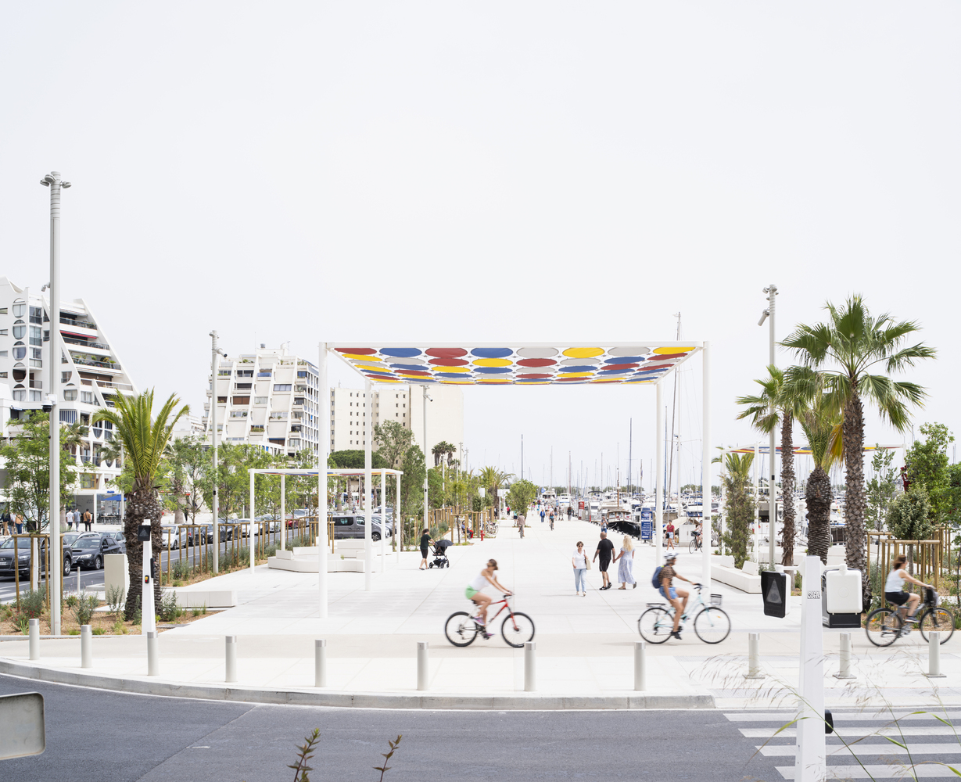
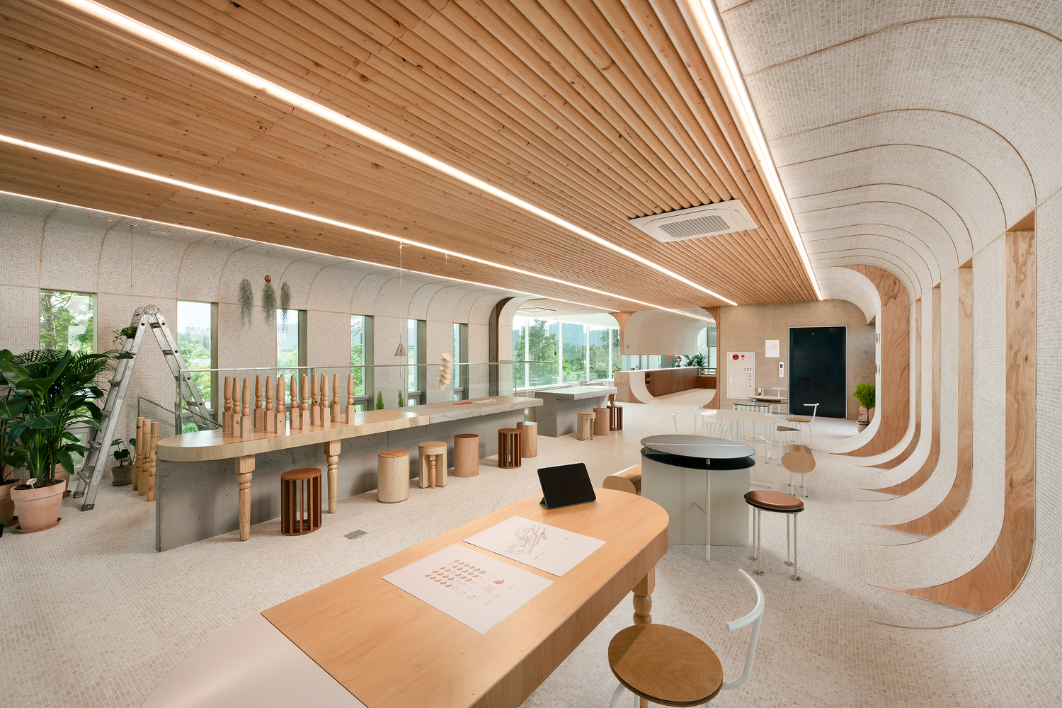

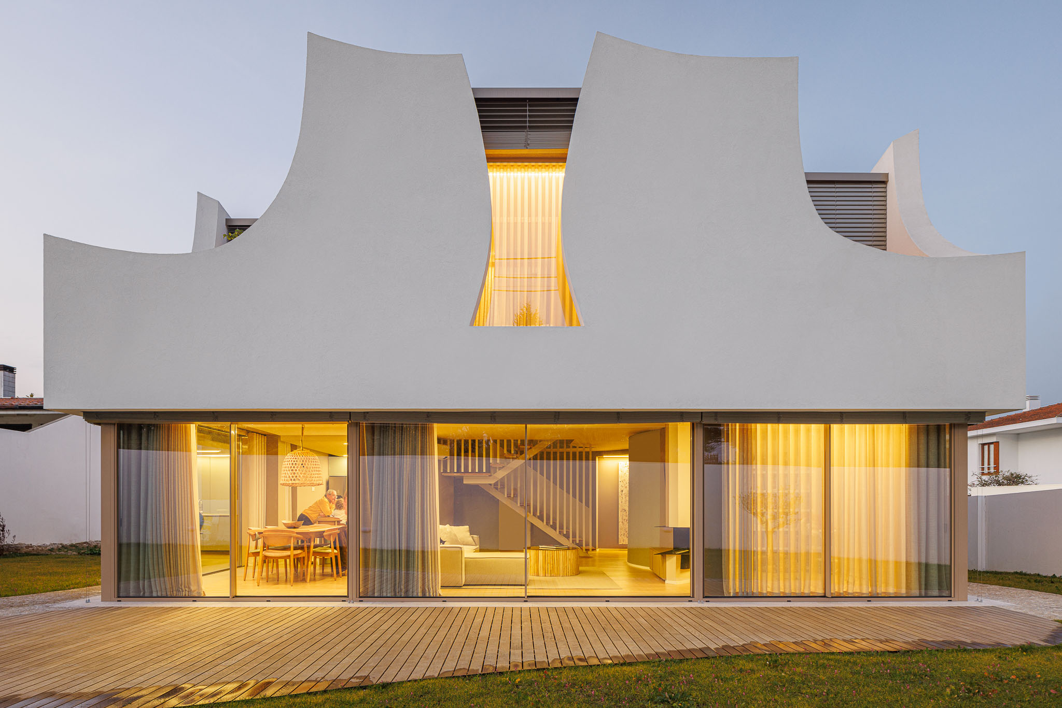

Authentication required
You must log in to post a comment.
Log in