Tanatap Wall Garden, A Space Born from Essential Architecture
In the middle of dense trees, three twirling white walls dance beautifully on its site as a place to gather, chat, and enjoy the sweet aroma of coffee flowing in the air. It is Tanatap Wall Garden which was born from RAD+ar’s innovative idea to unite the surrounding dense trees with three twirling white walls to create a beautiful space for gathering.
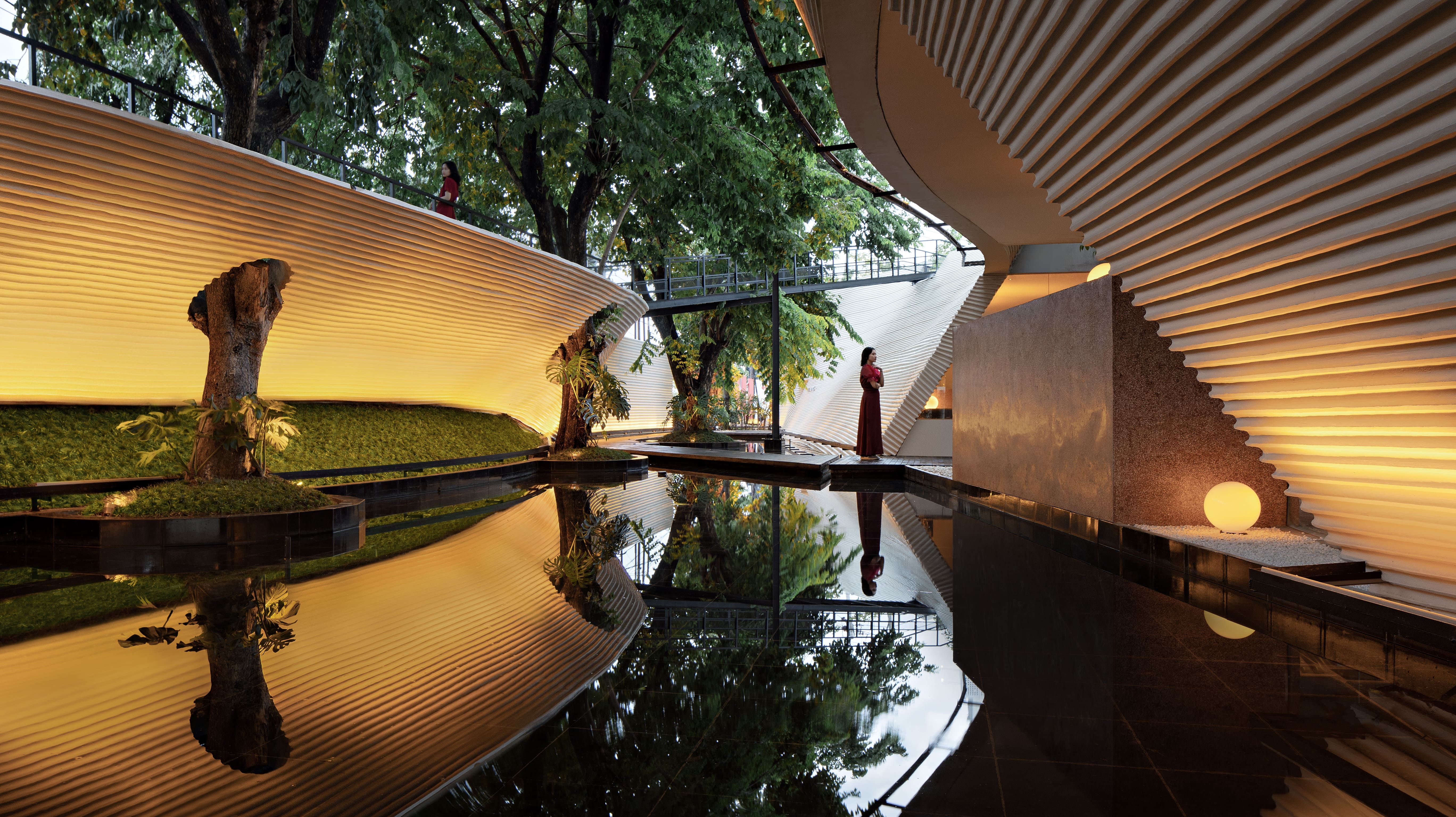 Tanatap Wall Garden by RAD+ar, Photo by Mario Wibowo
Tanatap Wall Garden by RAD+ar, Photo by Mario Wibowo
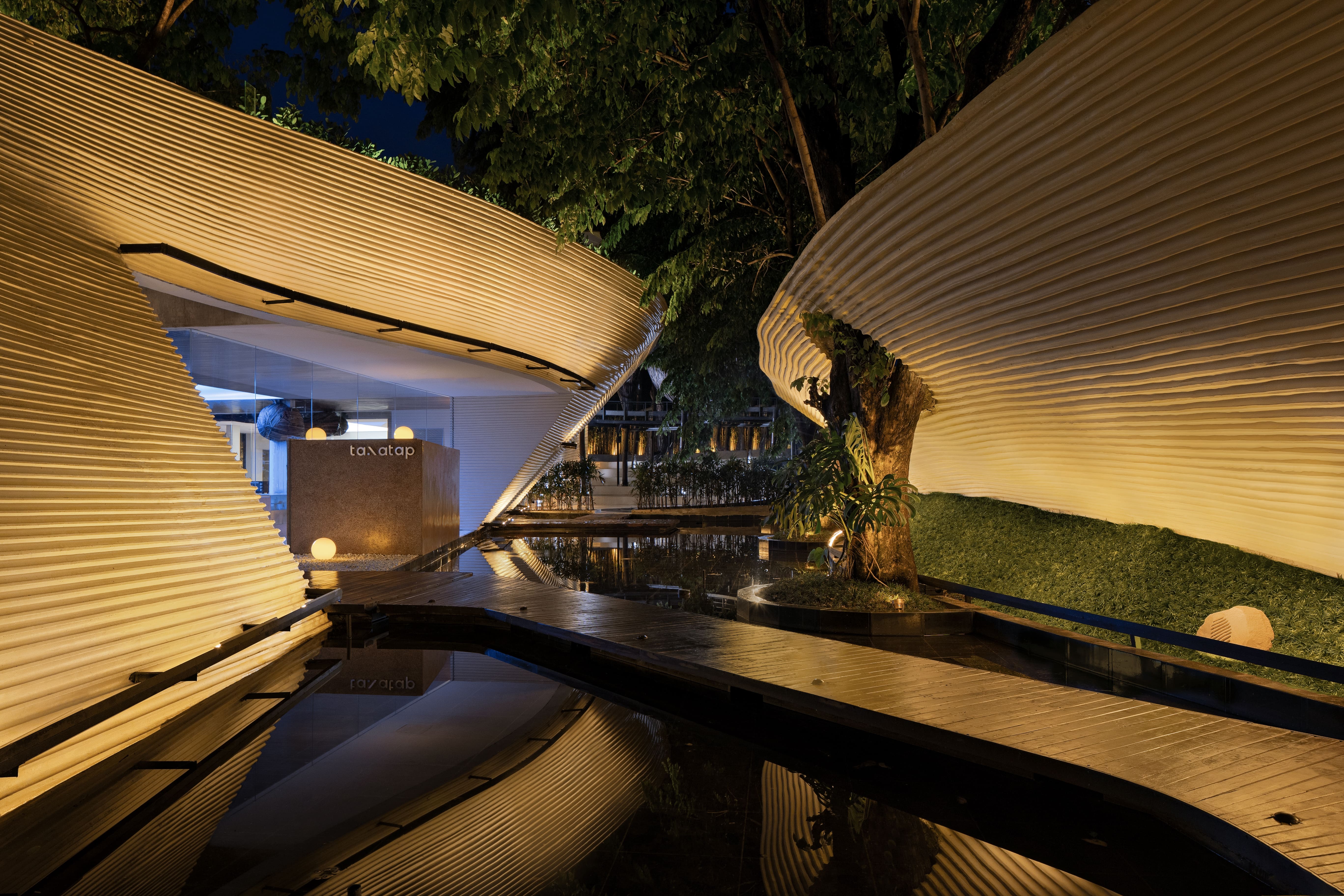 Tanatap Wall Garden by RAD+ar, Photo by Mario Wibowo
Tanatap Wall Garden by RAD+ar, Photo by Mario Wibowo
Tanatap Wall Garden s an example of the architects' creative ideas in building architecture from simple forms. In designing this palace, the idea was an answer to the architect’s question of could a commercial space be crafted only from walls. Three simple lines were drawn at the heart of the site which then birthed a unique structure that seamlessly blends with the dense trees.
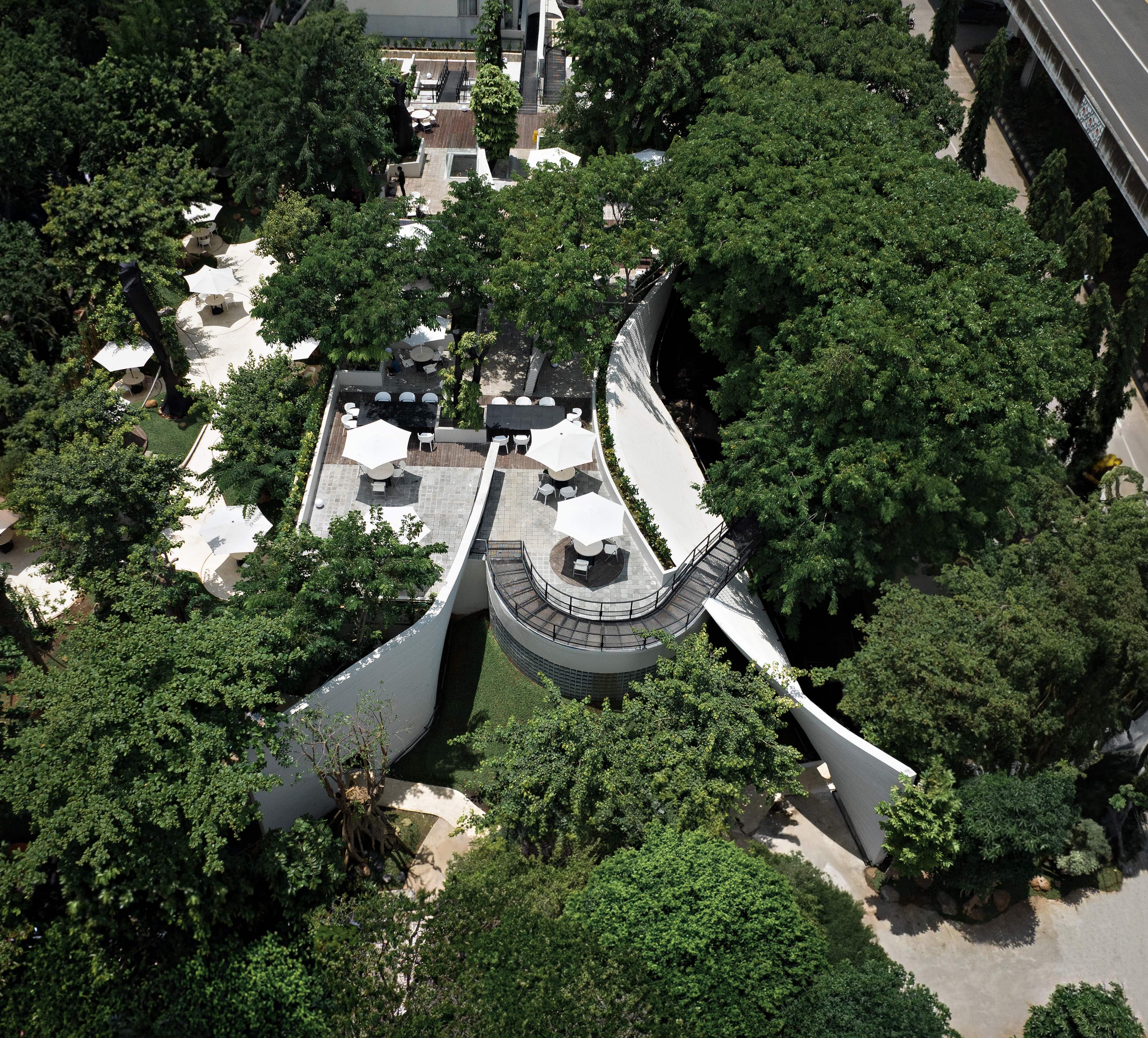 The Tanatap Wall Garden is a testament to its architects' creativity, Photo by Mario Wibowo
The Tanatap Wall Garden is a testament to its architects' creativity, Photo by Mario Wibowo
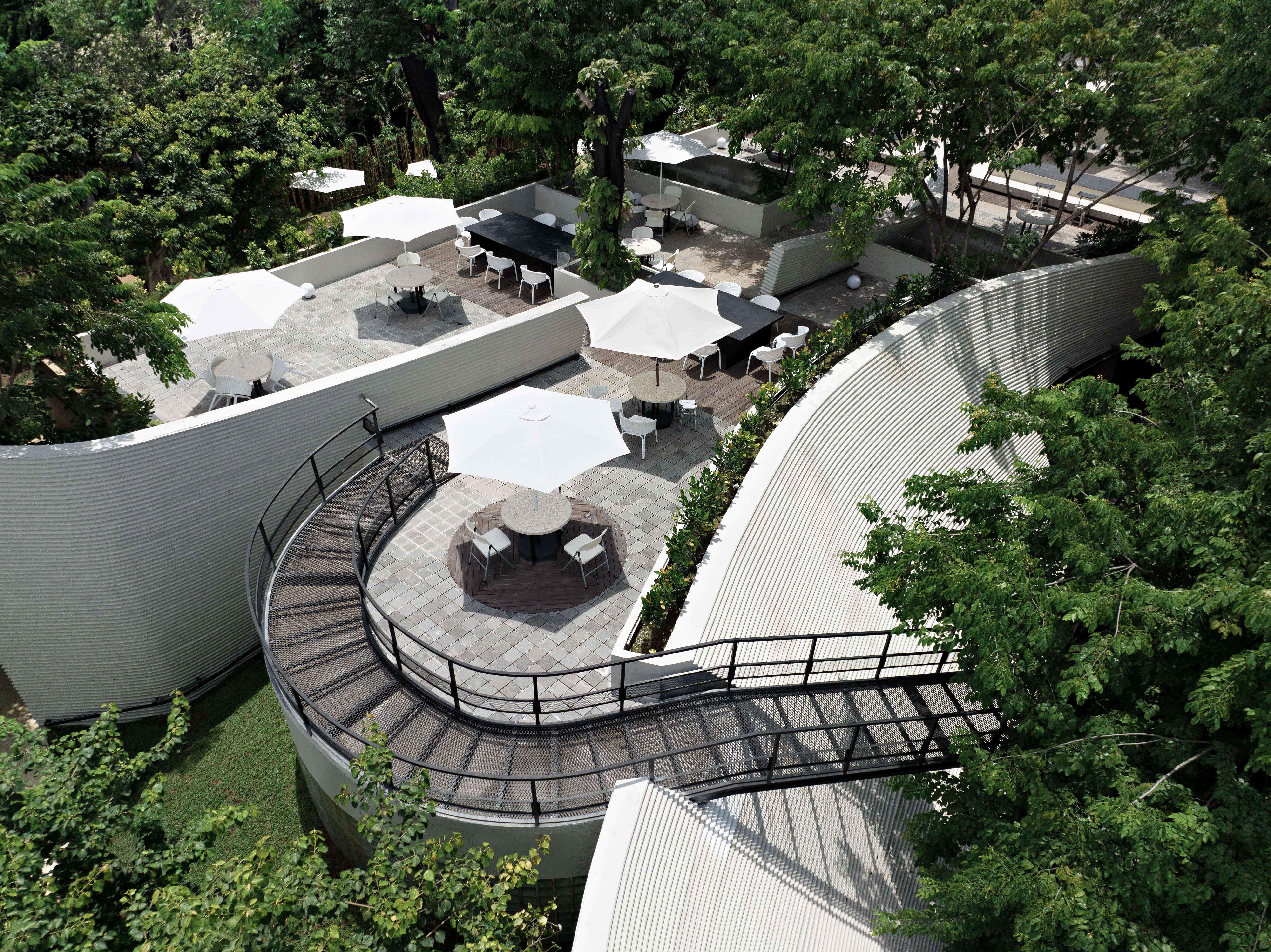 Tanatap Wall Garden was born from three lines at the heart of the site, Photo by Mario Wibowo
Tanatap Wall Garden was born from three lines at the heart of the site, Photo by Mario Wibowo
These three twirling walls were arranged specifically to create open spaces that mimic a labyrinth. Through these walls, every customer can experience a unique walk between human creation, the walls, and God’s beautiful creation, the dense trees. The entrance, backyard, and amphitheater are all connected through existing trees which then create a sense of closure to nature.
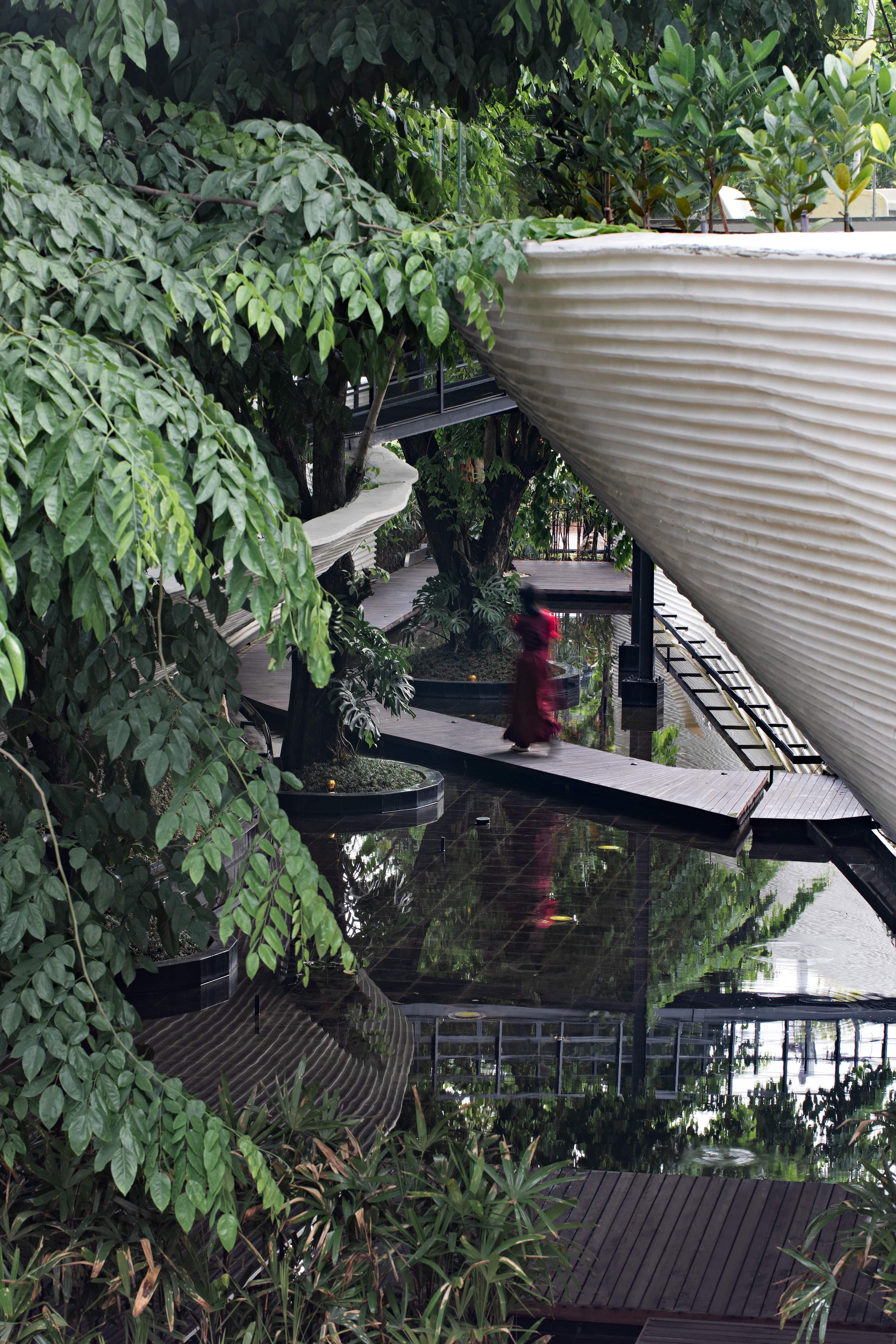 Its open and porous design creates a maze-like layout, Photo by Mario Wibowo
Its open and porous design creates a maze-like layout, Photo by Mario Wibowo
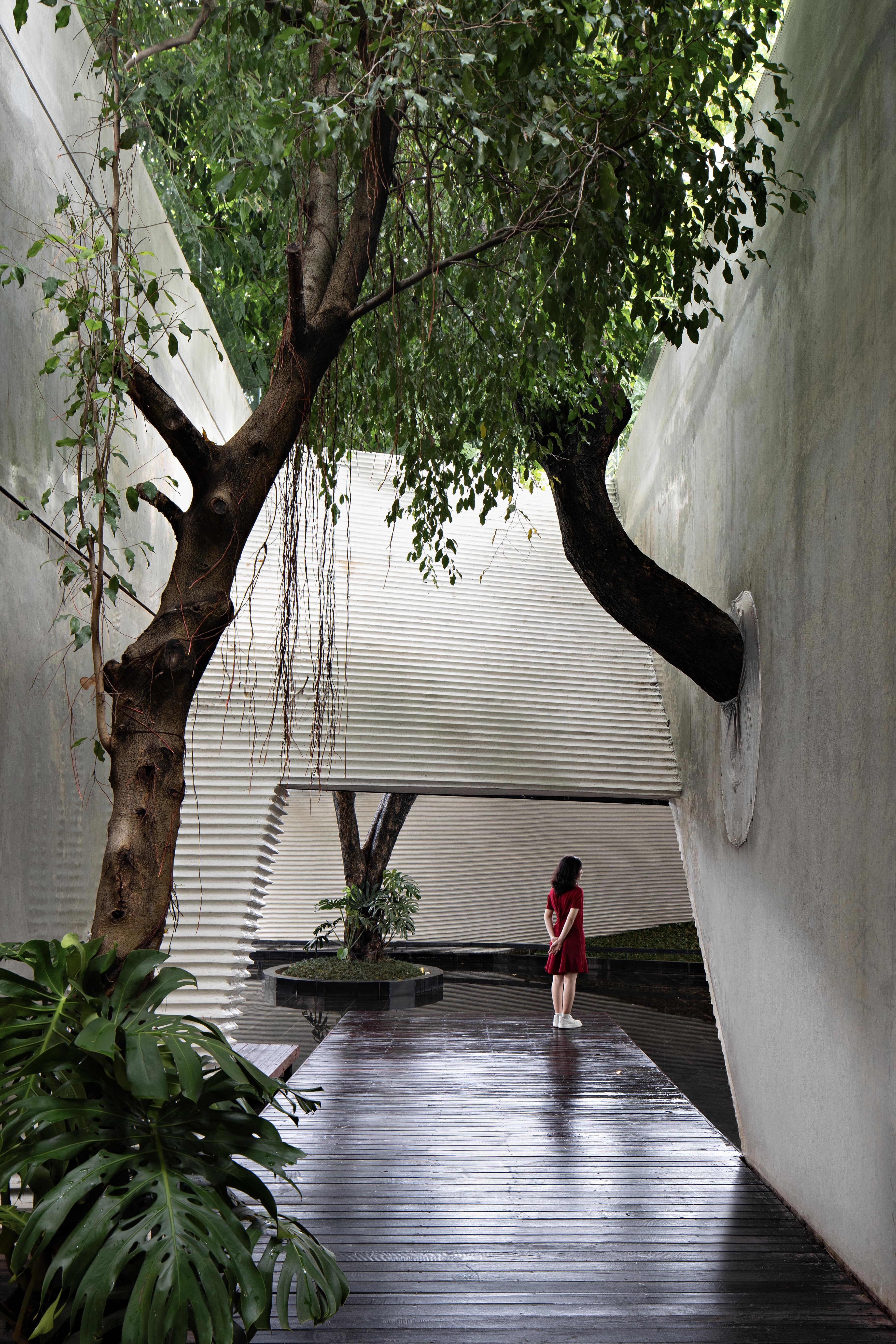 All the spaces are interconnected through existing trees, Photo by Mario Wibowo
All the spaces are interconnected through existing trees, Photo by Mario Wibowo
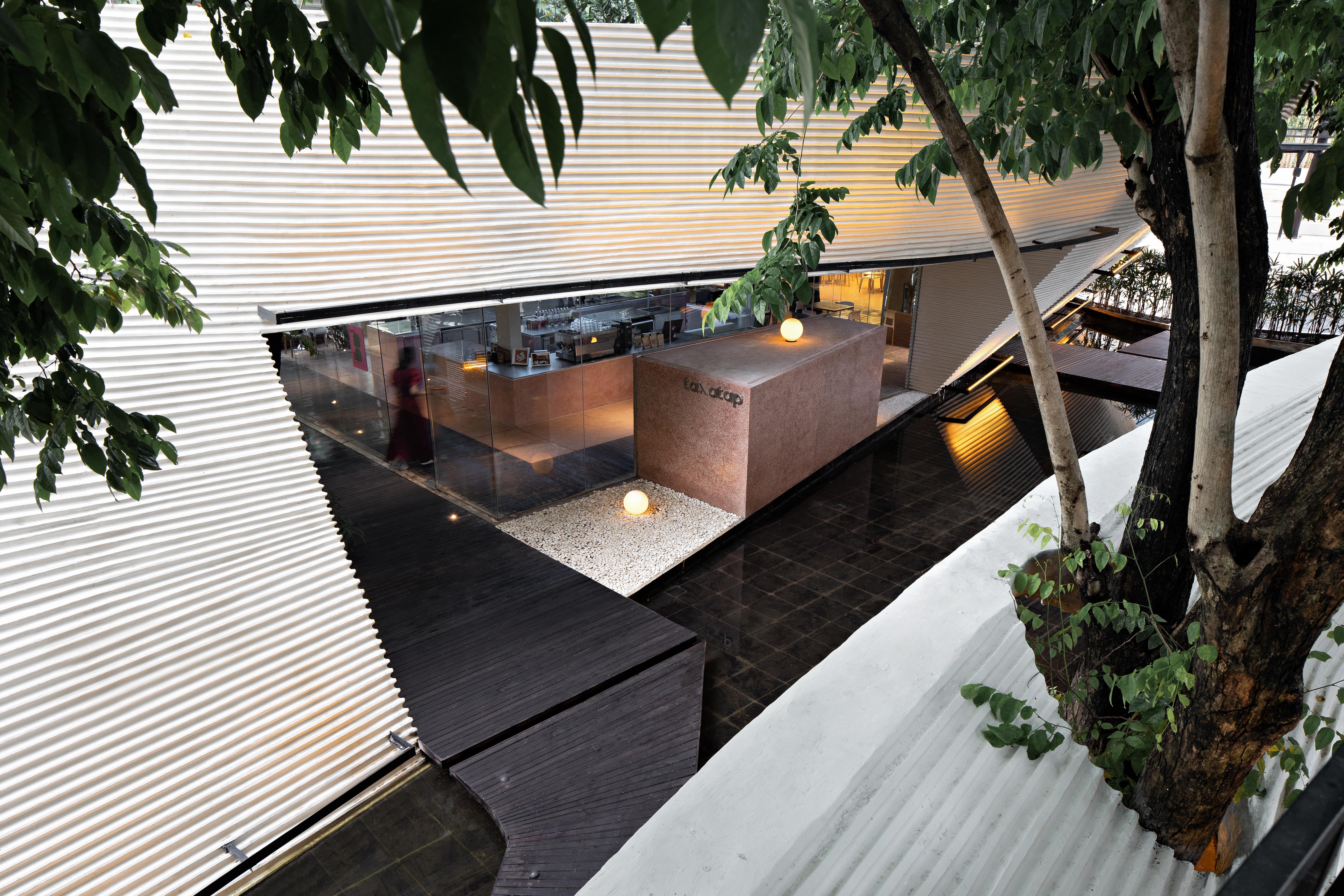 This design fosters a sense of equality, Photo by Mario Wibowo
This design fosters a sense of equality, Photo by Mario Wibowo
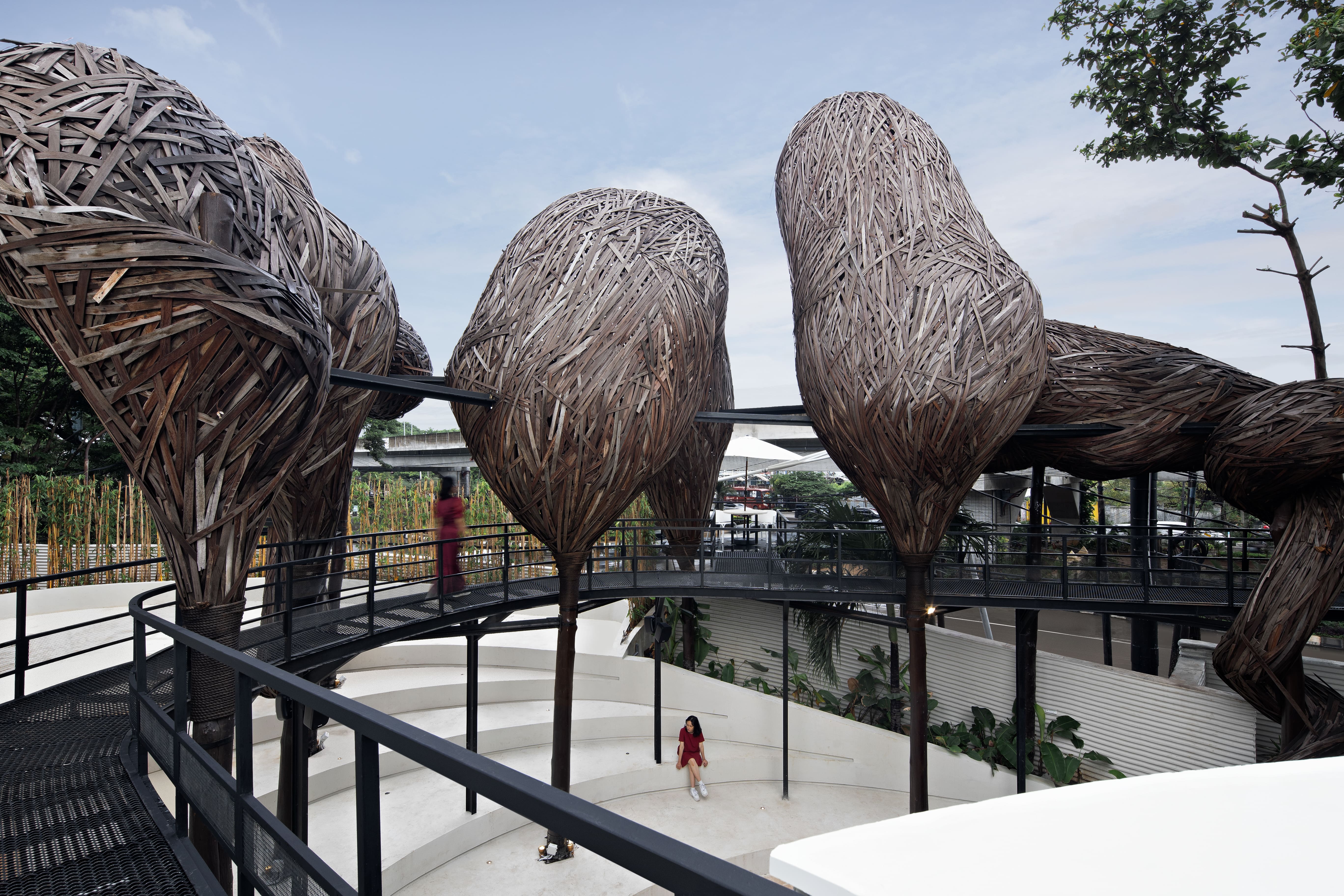 Tanatap Wall Garden by RAD+ar, Photo by Mario Wibowo
Tanatap Wall Garden by RAD+ar, Photo by Mario Wibowo
 Tanatap Wall Garden by RAD+ar, Photo by Mario Wibowo
Tanatap Wall Garden by RAD+ar, Photo by Mario Wibowo
Not only its beautiful design, Tanatap Wall Garden also features the commitment to creating a sustainable environment. It is evidenced through the existence of the 800sqm water pond that appears as a striking feature at the entrance. It returns all processed water and harvested rainwater back to the ground to enhance the building's sustainability and have a positive impact on the surrounding site.
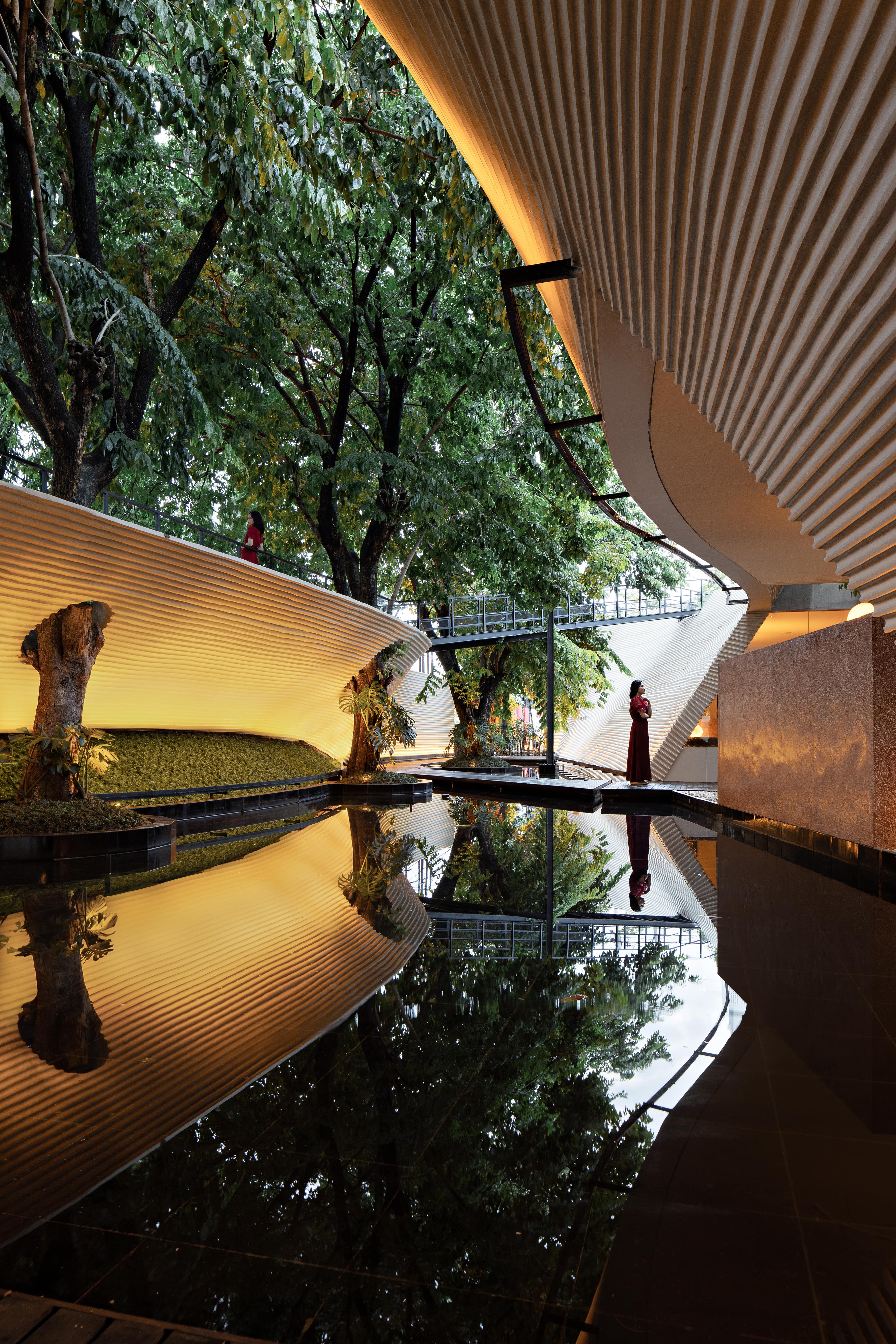 The 800sqm water catchment area, a striking feature at the entrance, Photo by Mario Wibowo
The 800sqm water catchment area, a striking feature at the entrance, Photo by Mario Wibowo
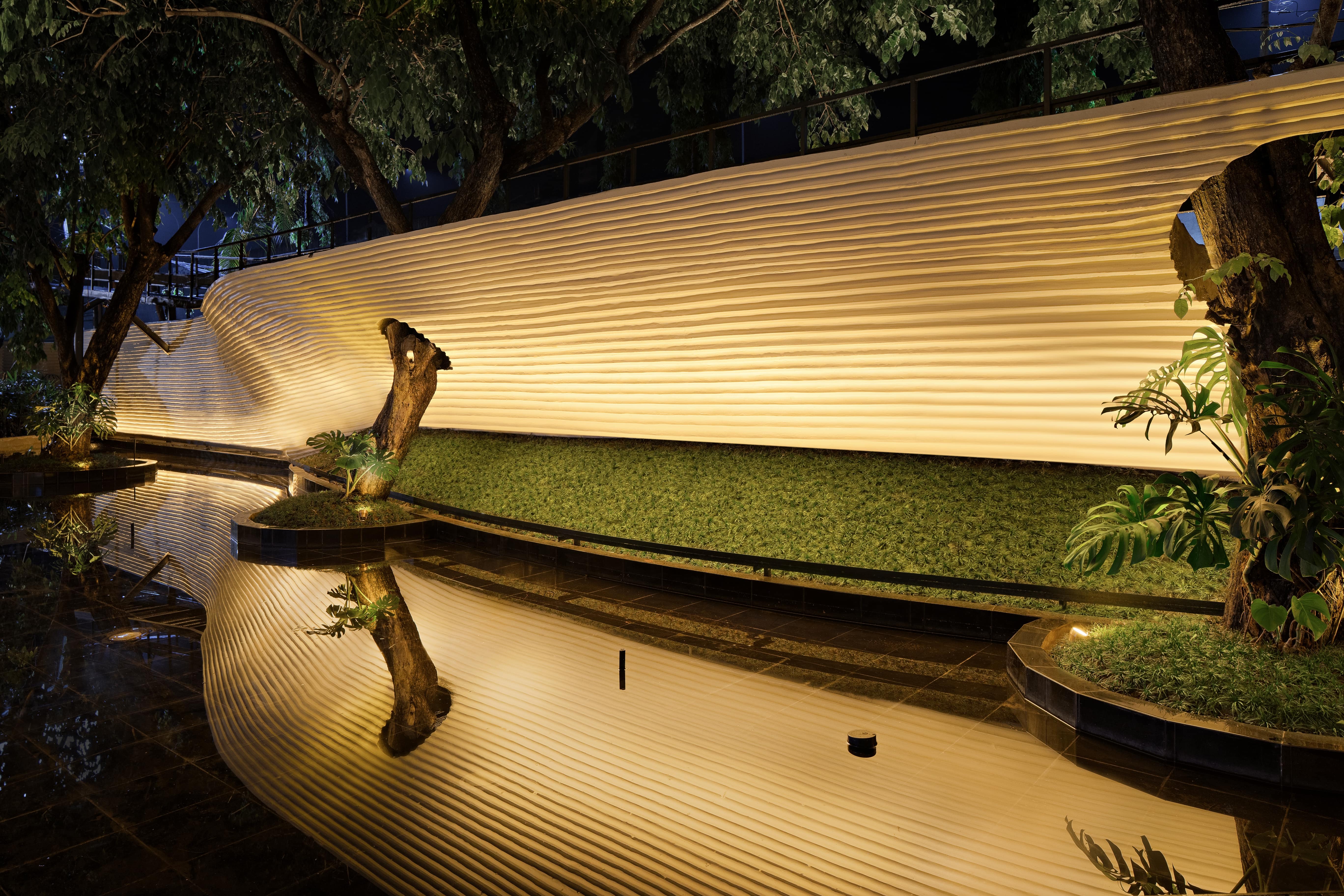 One of the most remarkable aspects of the Tanatap Wall Garden, Photo by Mario Wibowo
One of the most remarkable aspects of the Tanatap Wall Garden, Photo by Mario Wibowo
Moreover, this place also serves as a welcoming public space for the locals and a perfect destination for everyone who has a high interest in music and performance. It is a place where creativity and curiosity can be expressed openly and invite every customer to mingle with the beautiful dense trees.
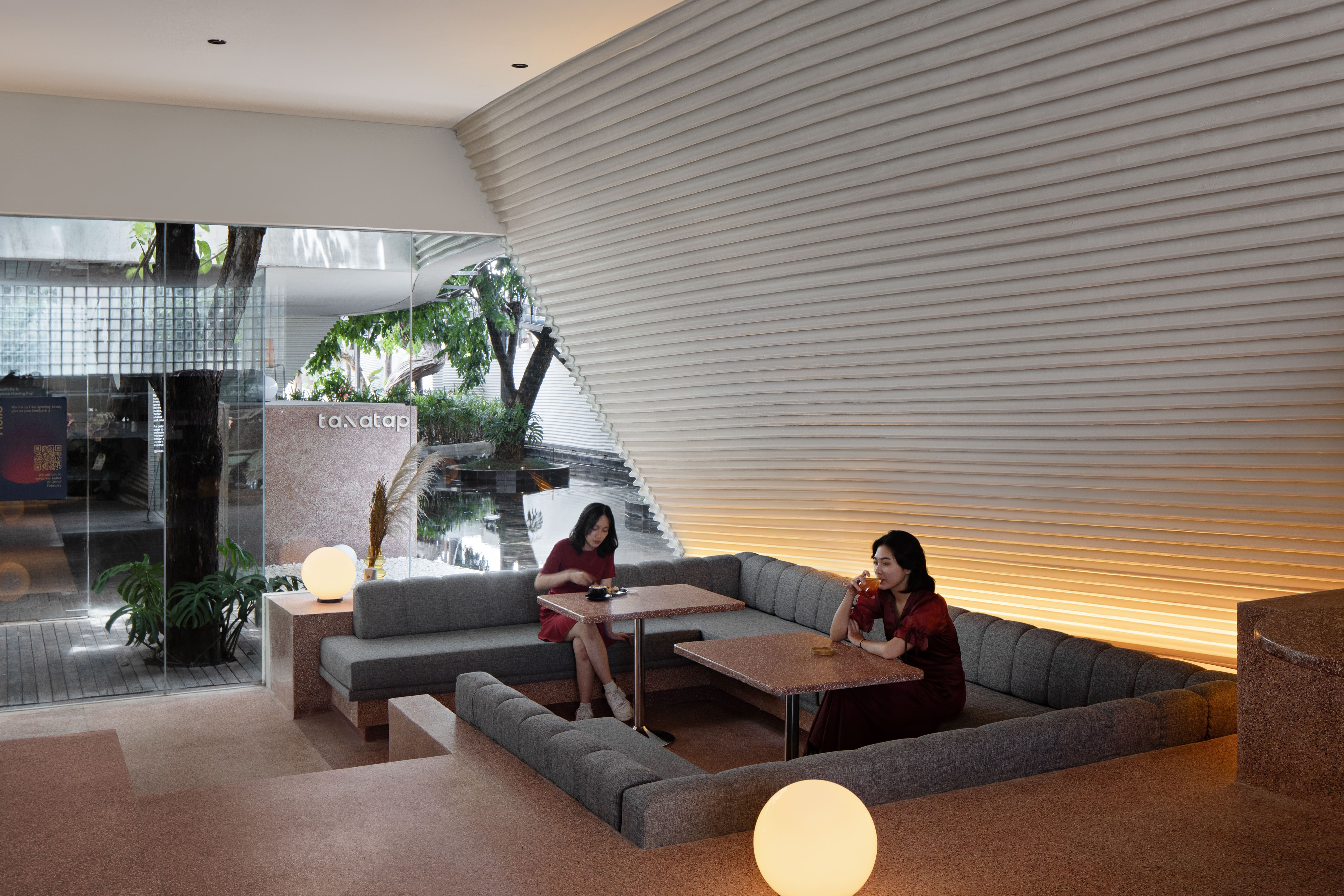 Inside Tanatap Wall Garden by RAD+ar, Photo by Mario Wibowo
Inside Tanatap Wall Garden by RAD+ar, Photo by Mario Wibowo
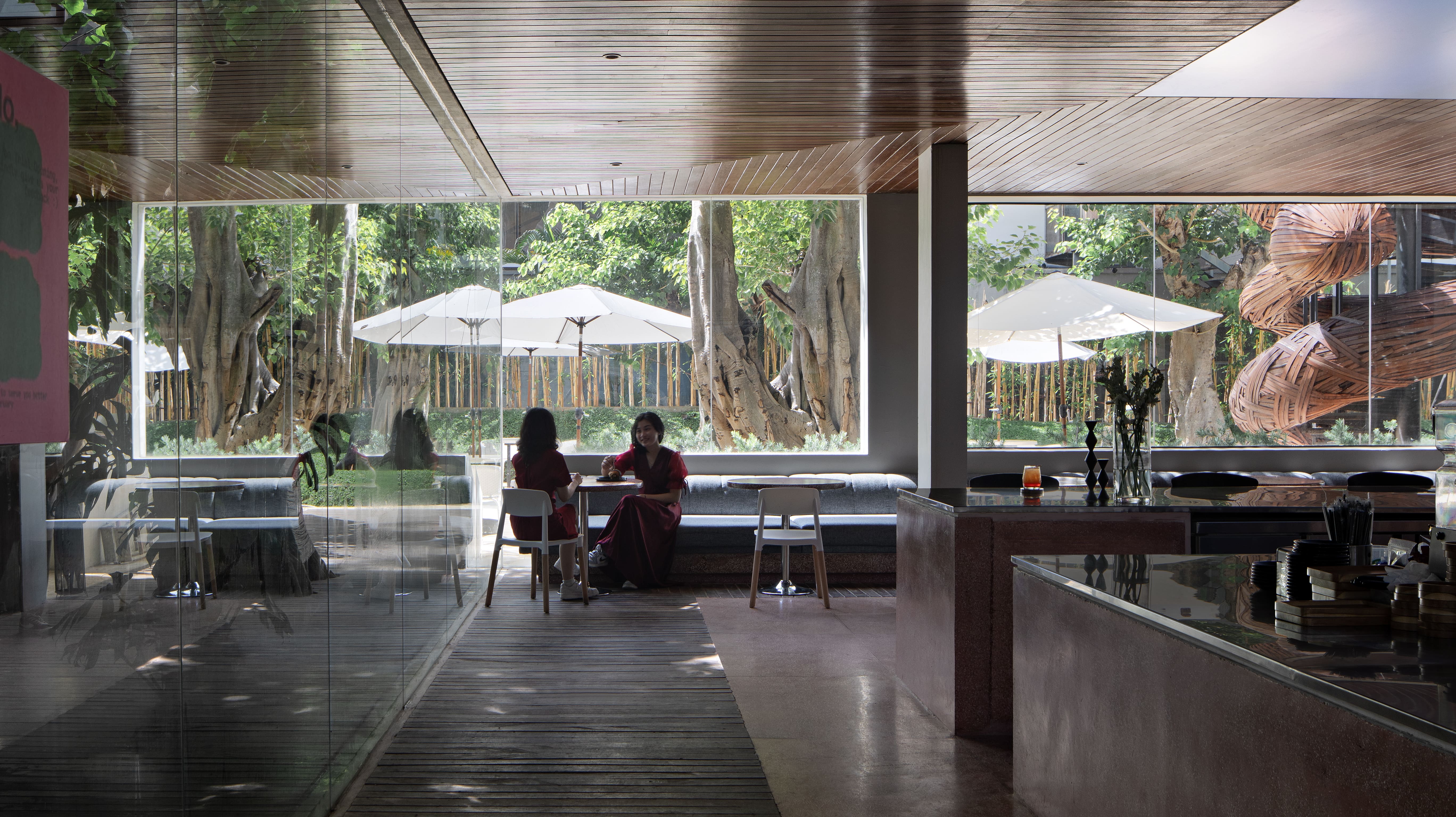 Inside Tanatap Wall Garden by RAD+ar, Photo by Mario Wibowo
Inside Tanatap Wall Garden by RAD+ar, Photo by Mario Wibowo
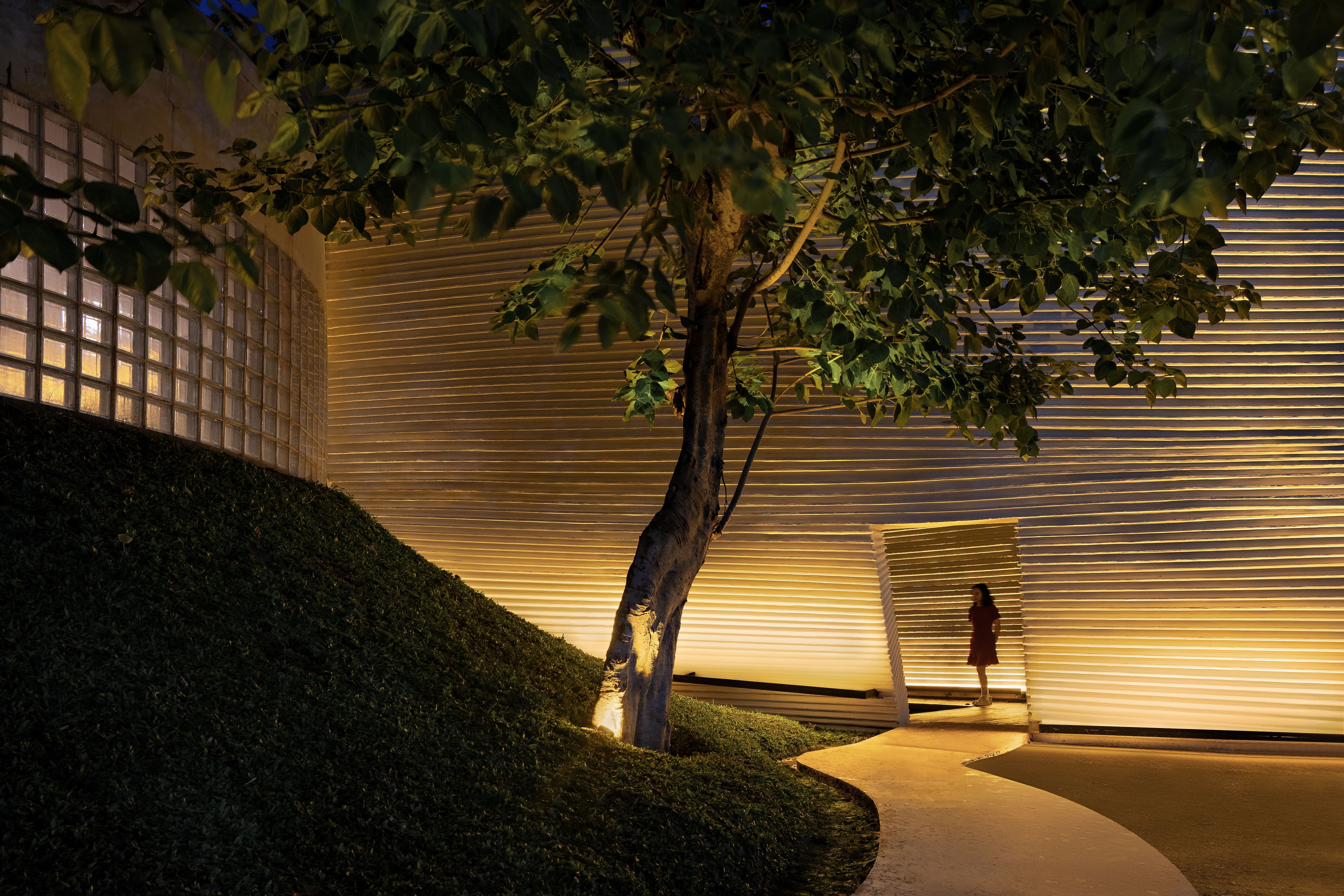 Tanatap Wall Garden by RAD+ar, Photo by Mario Wibowo
Tanatap Wall Garden by RAD+ar, Photo by Mario Wibowo
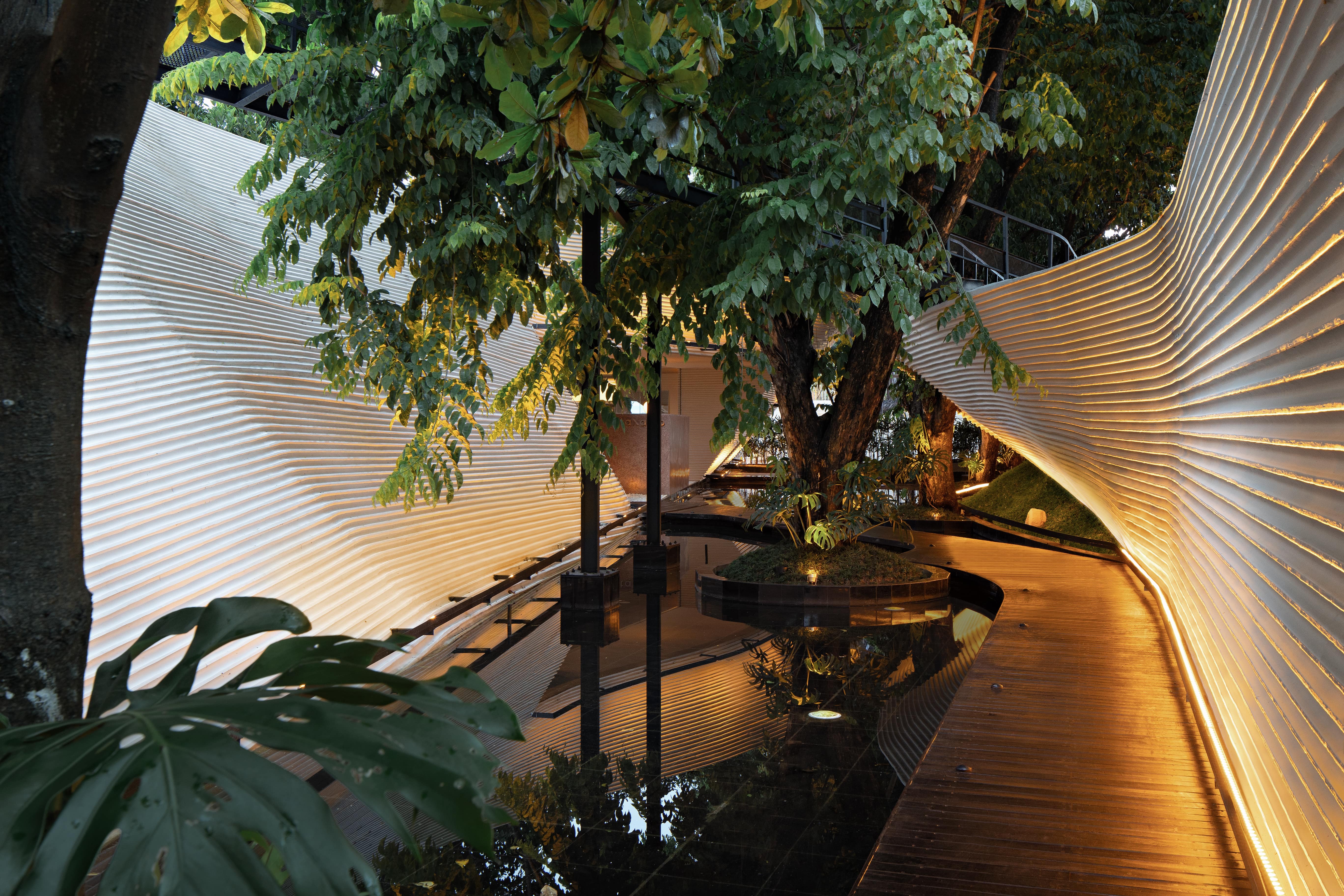 Tanatap Wall Garden by RAD+ar, Photo by Mario Wibowo
Tanatap Wall Garden by RAD+ar, Photo by Mario Wibowo
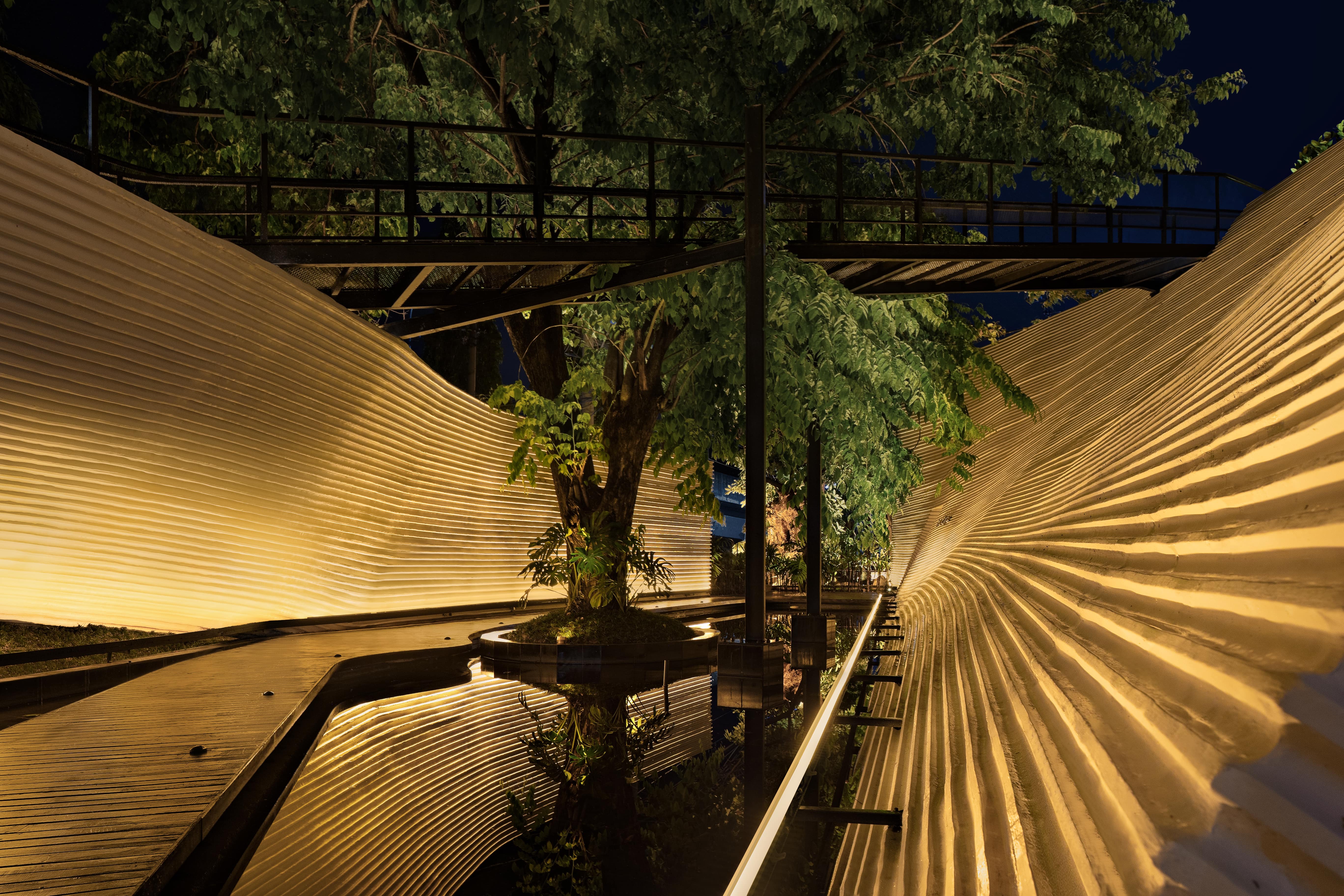 Tanatap Wall Garden by RAD+ar, Photo by Mario Wibowo
Tanatap Wall Garden by RAD+ar, Photo by Mario Wibowo
 Ground floorplan
Ground floorplan
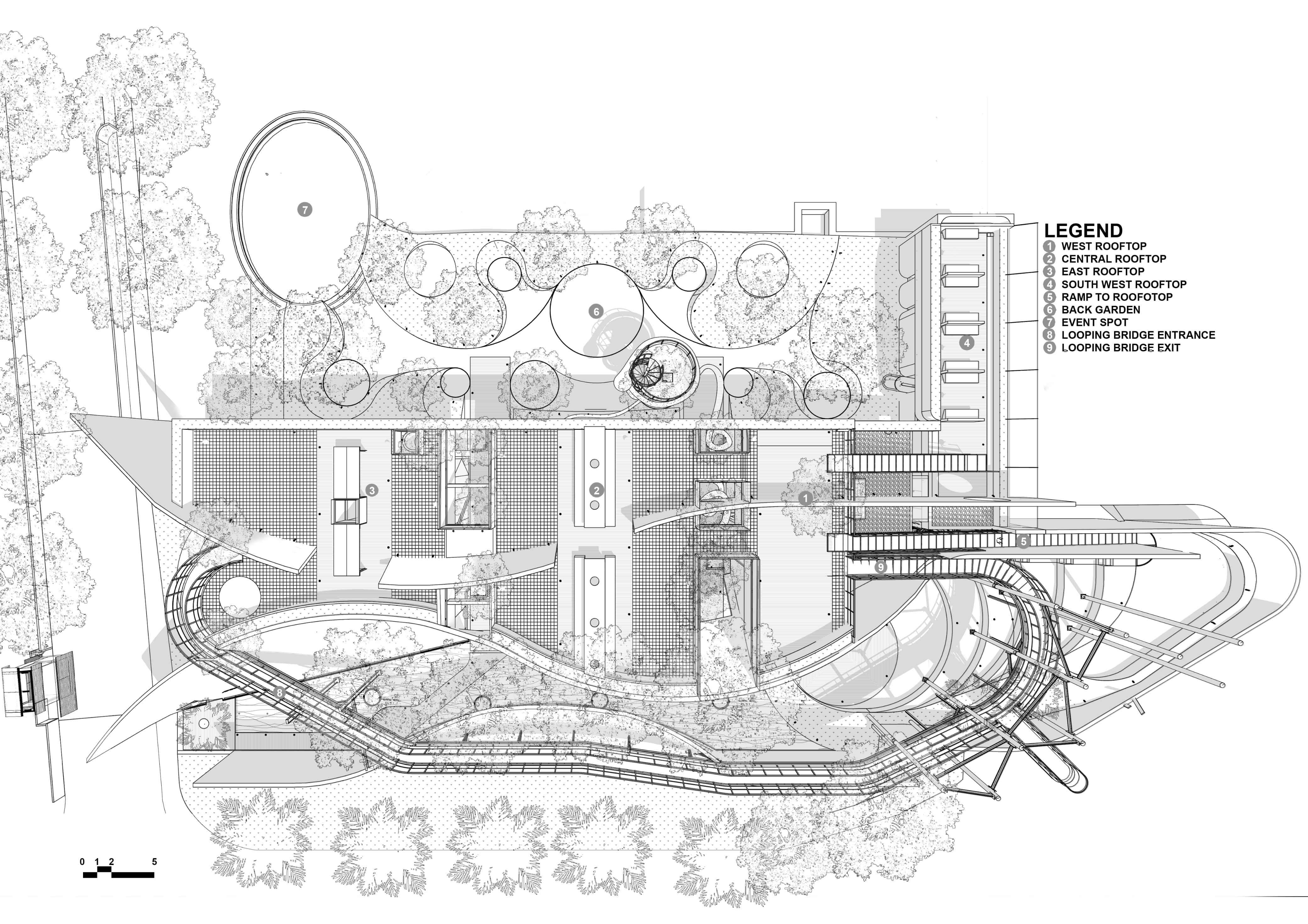 Roofplan
Roofplan
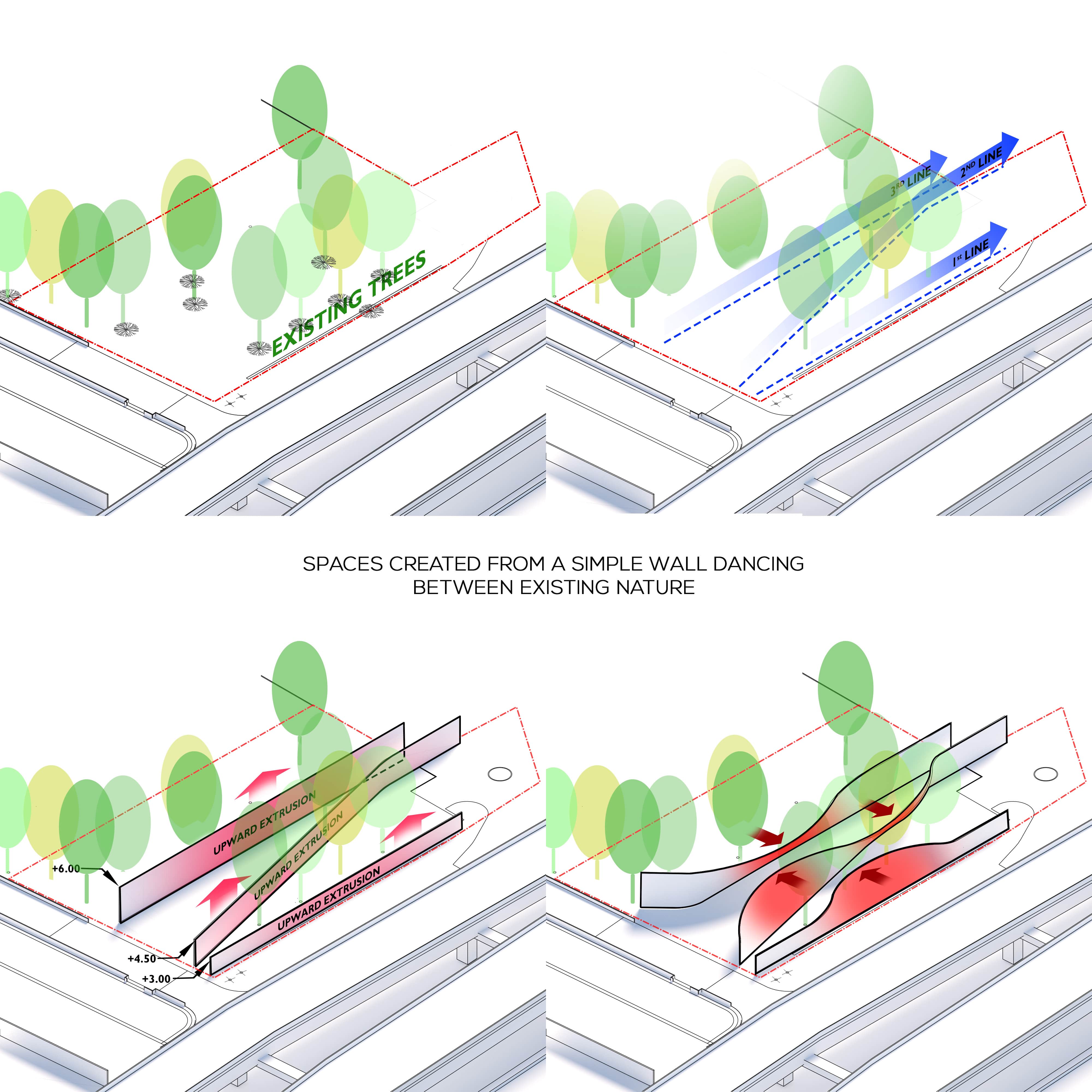 Conceptual diagram
Conceptual diagram
 Microclimate creation
Microclimate creation

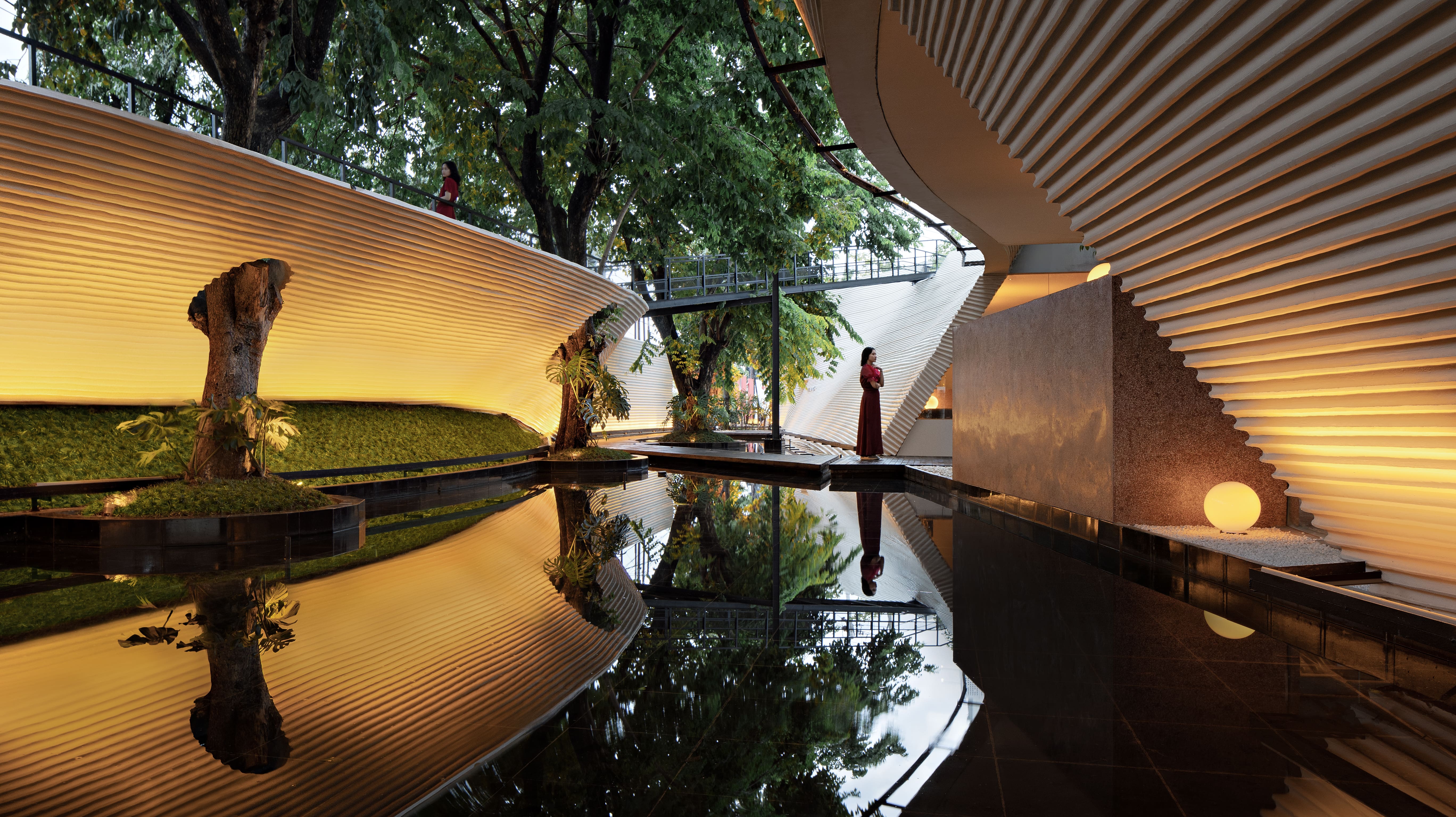




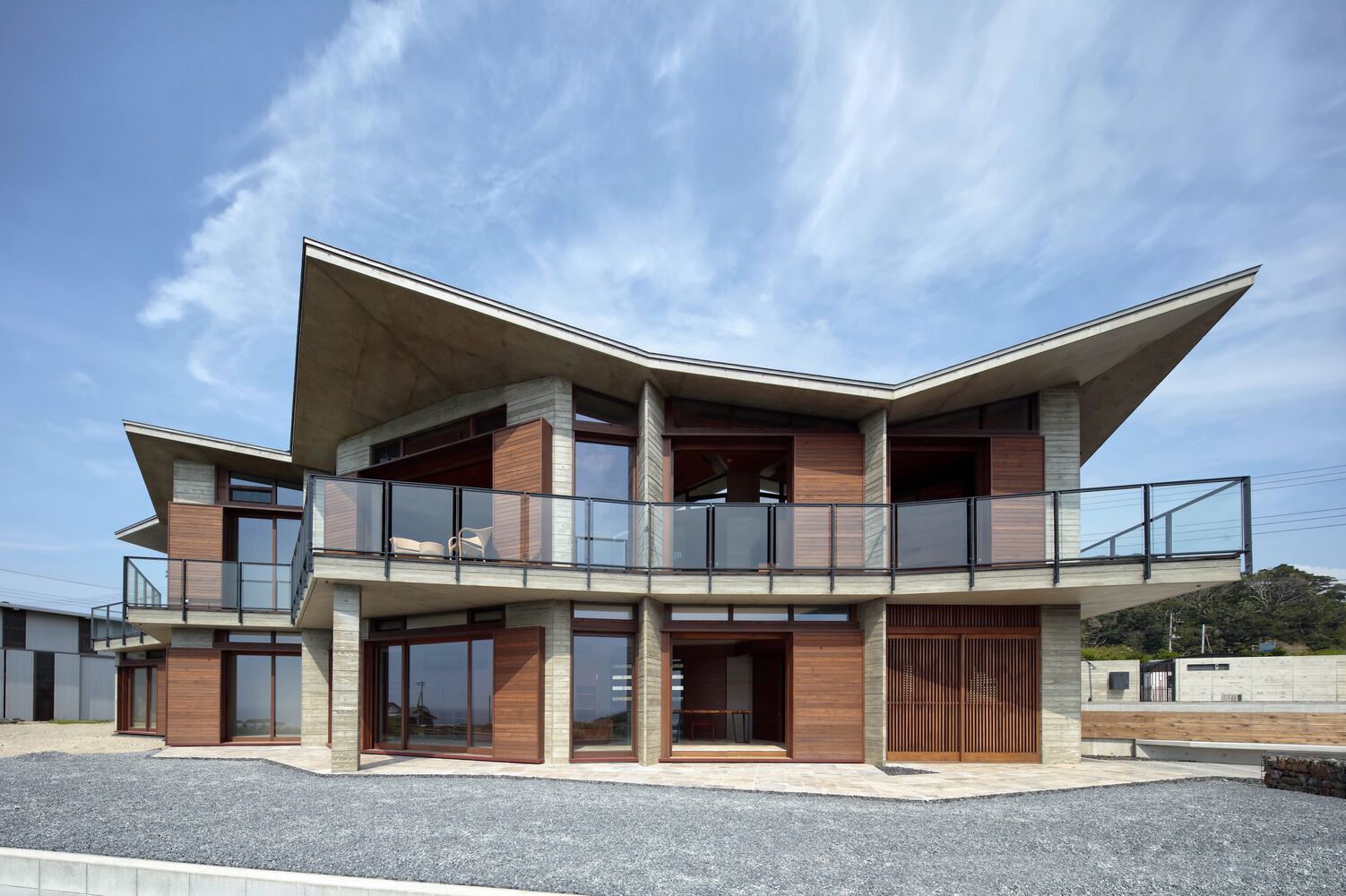

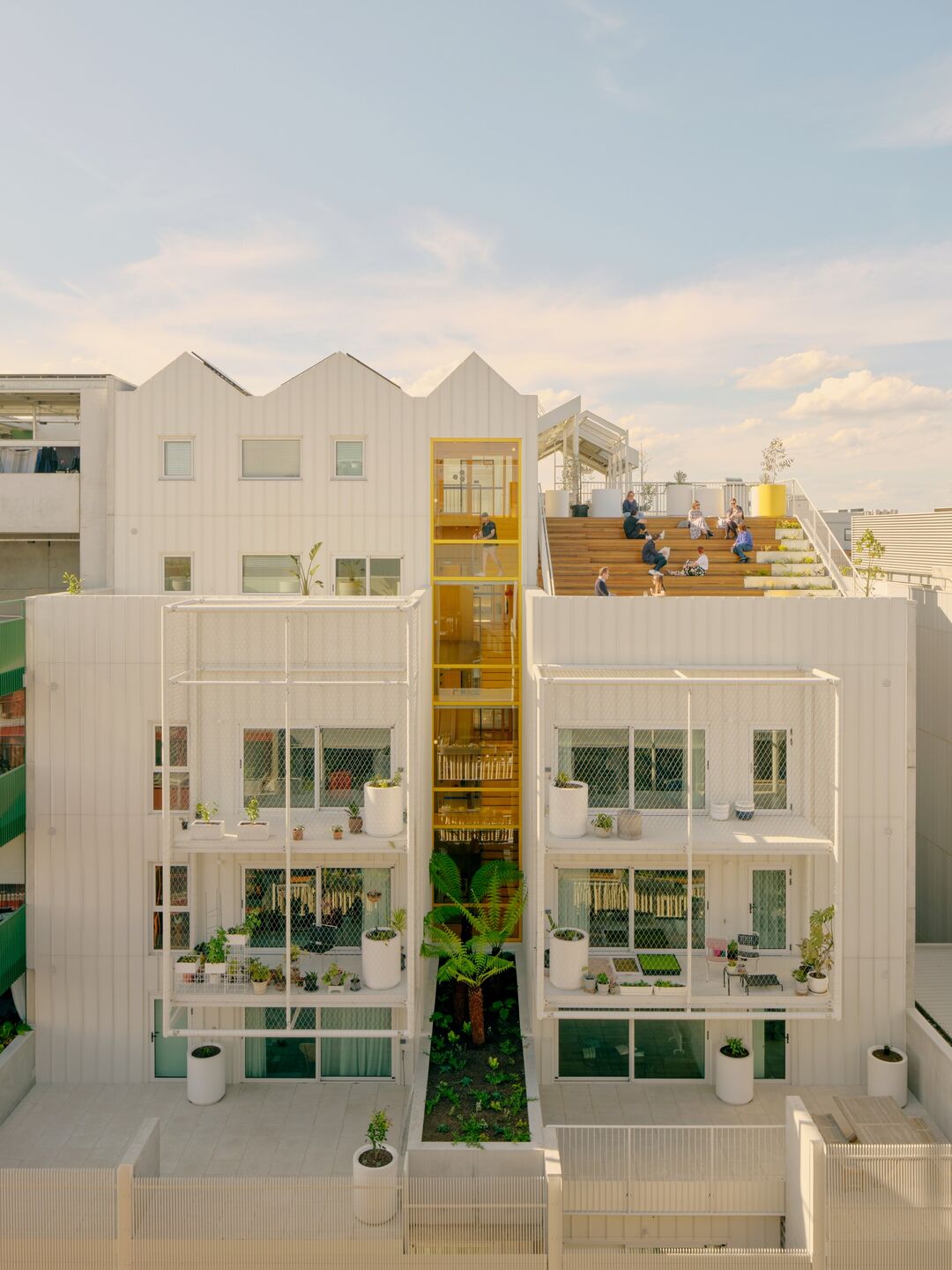

Authentication required
You must log in to post a comment.
Log in