Once Again,Home: A Powerful Fusion of Vintage and Modern Architecture
Transforming an old house with significant historical value into a stunning contemporary living space, an Iranian architecture firm introduced Once again, Home, a precious living space that seamlessly blends modern and historical structures into a single cohesive structure, creating harmony between the historical structures and the new urban fabric.
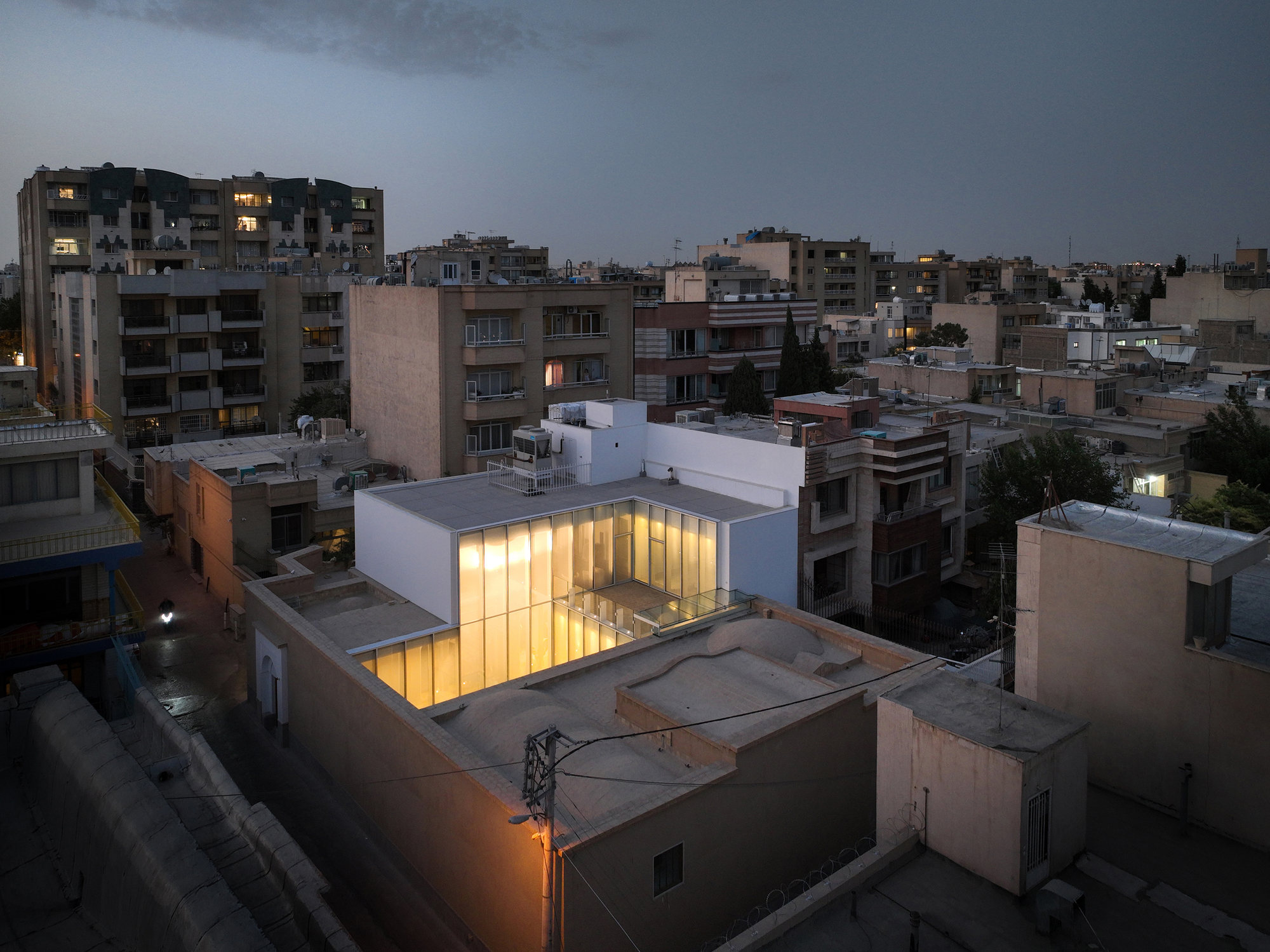 Once Again, Home by Logical Process in Architectural Design Office, Photo by Ali Gorjian
Once Again, Home by Logical Process in Architectural Design Office, Photo by Ali Gorjian
This project was started by a client's wish to turn an old house into a modern apartment without knowing the historical values that lie within the building. In Isfahan, over the past century, there has been a noteworthy trend of refurbishing old structures into new ones to fuse modern life with the city's historical fabric. In response to the client's wishes and the phenomenon, the Logical Process in Architectural Design Office chose to conserve the existing structure and add a new one. This not only preserved the old building but also enhanced its livability.
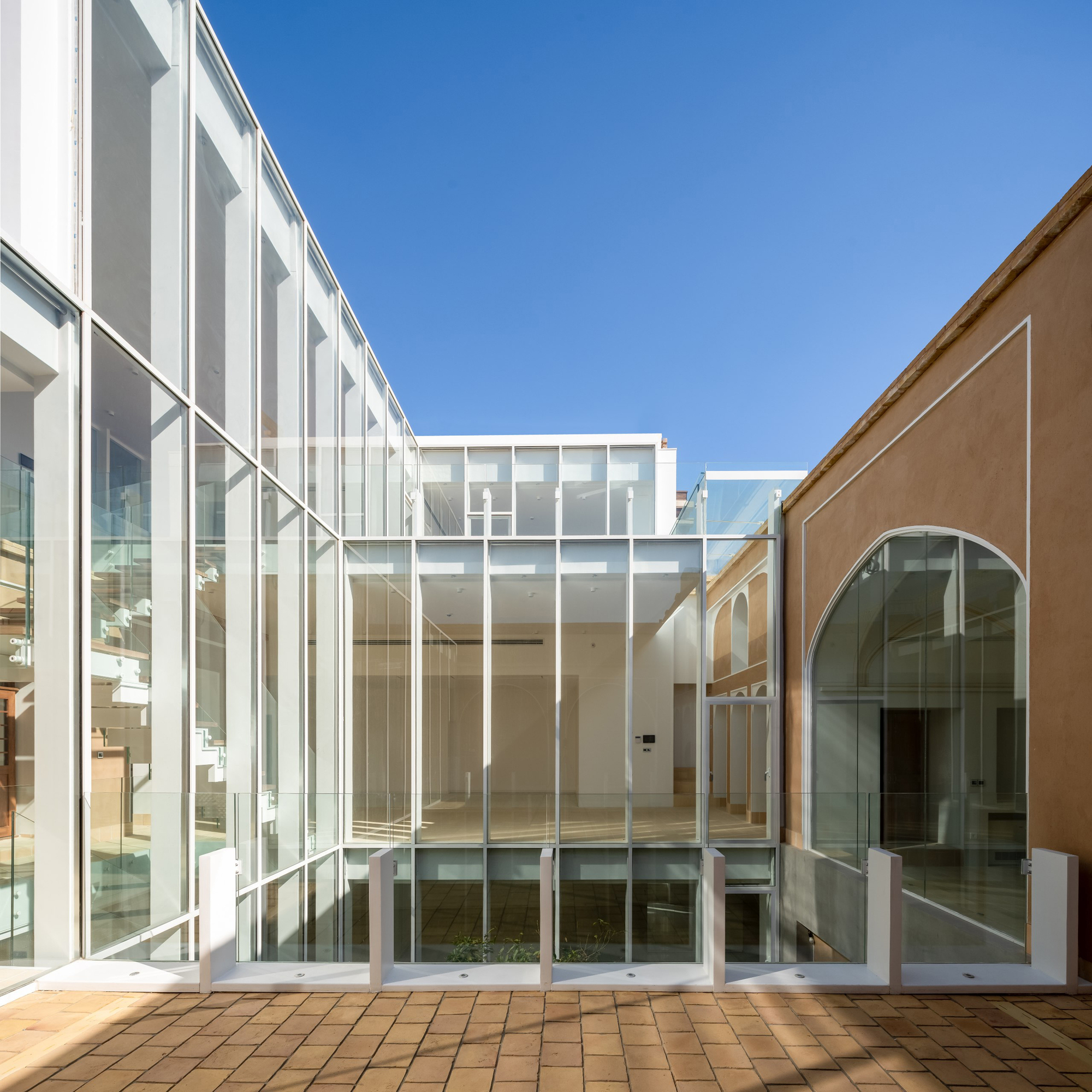 Once Again, Home by Logical Process in Architectural Design Office, Photo by Ali Gorjian
Once Again, Home by Logical Process in Architectural Design Office, Photo by Ali Gorjian
This building is next to a 400-year-old church and has undergone several renovations over the past 500 years. The initial idea was to maintain the existing structure and add a new one by excavating the courtyard and connecting all the rooms. This excavation was carried out to create a continuous open courtyard in the underground floor that allows for better air quality and light distribution. As a result, the underground floor has become a livable space with several rooms, such as bedrooms, bathrooms, and seating areas. This open layout also allows for infinite sun exposure, making the space brighter and more welcoming.
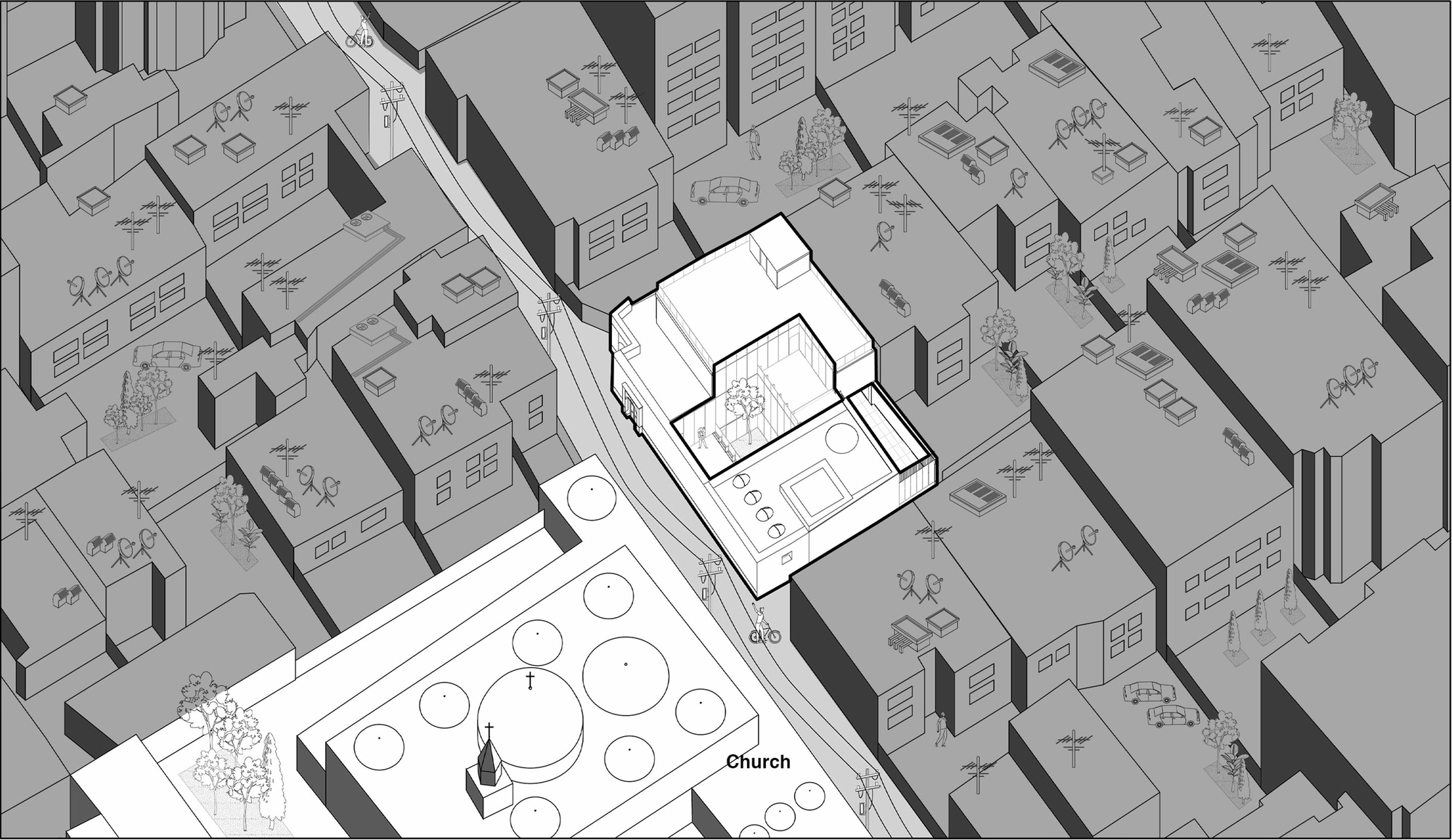 Once Again, Home is located next to a 400-year-old church
Once Again, Home is located next to a 400-year-old church
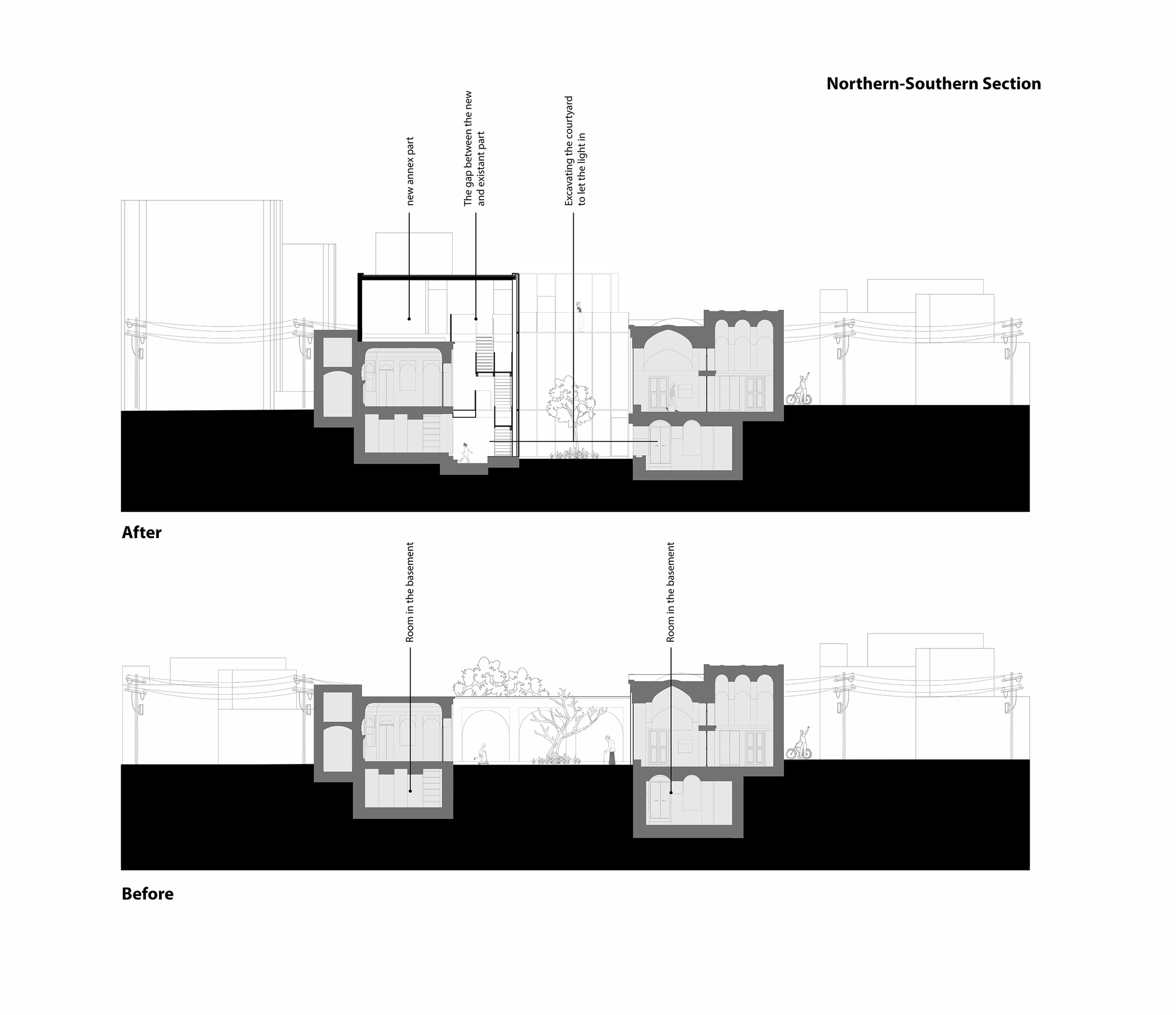 Once Again, Home by Logical Process in Architectural Design Office
Once Again, Home by Logical Process in Architectural Design Office
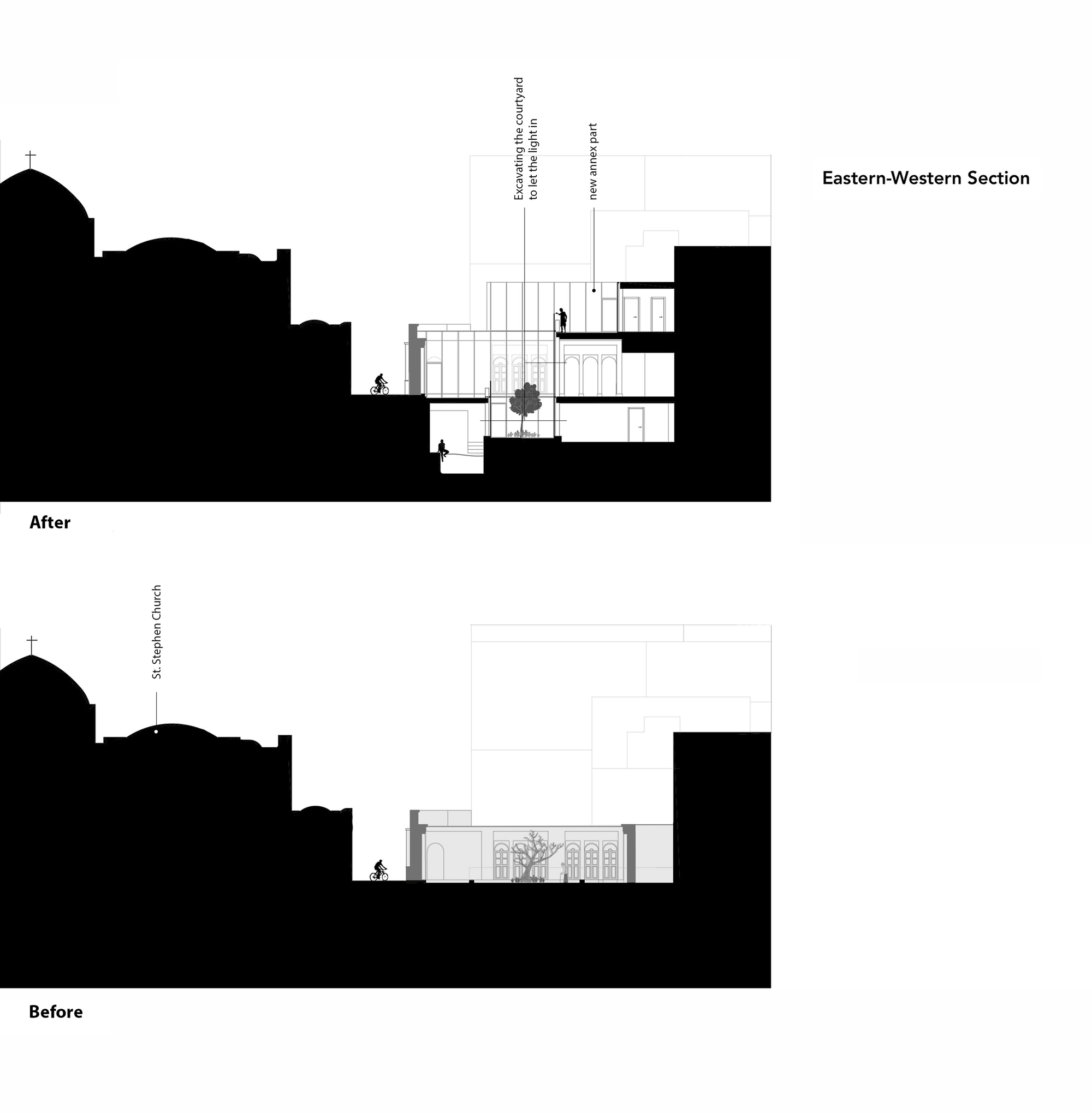 Once Again, Home by Logical Process in Architectural Design Office
Once Again, Home by Logical Process in Architectural Design Office
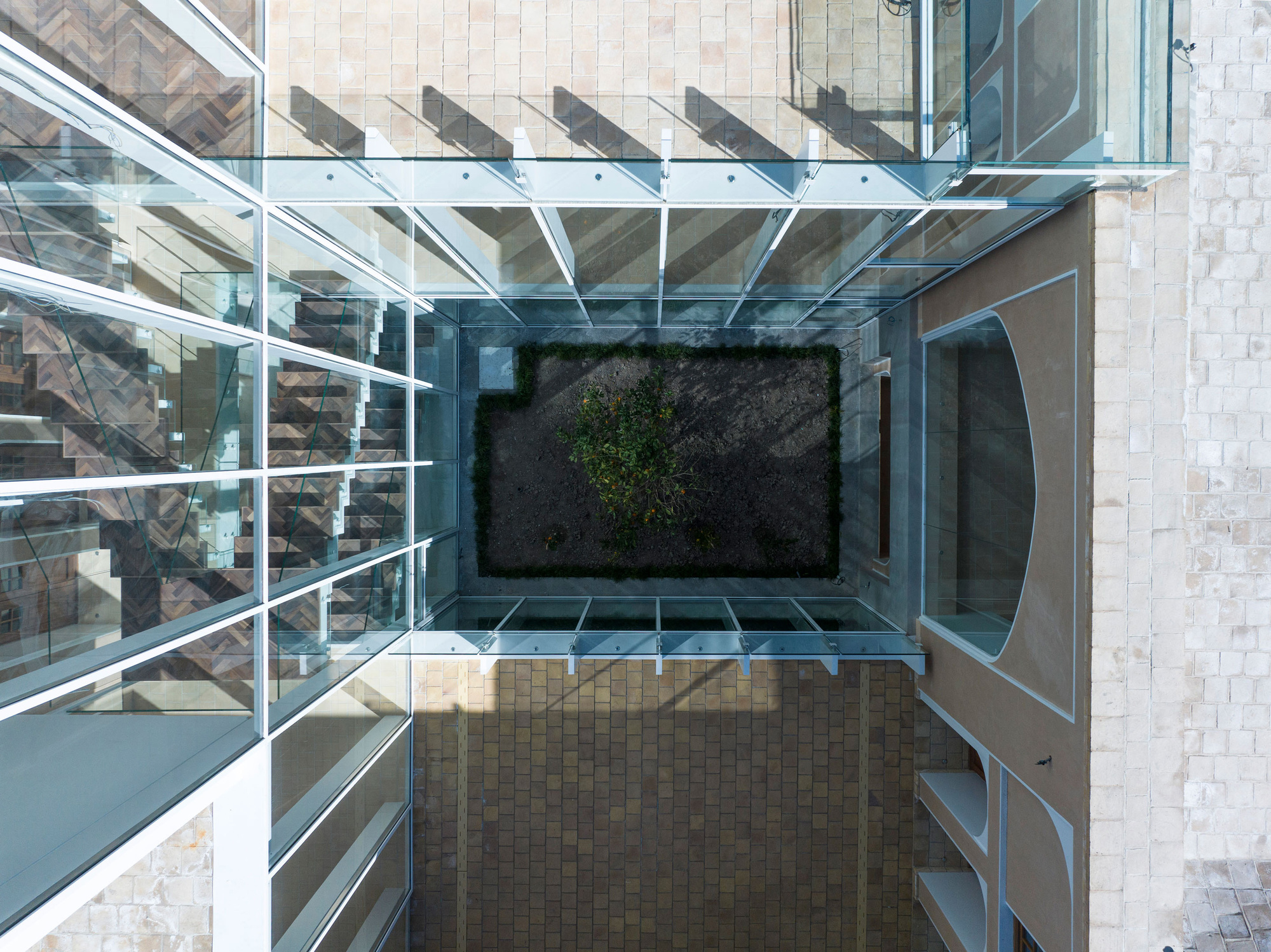 A continuous open courtyard in the underground floor allows for better air quality and light distribution, Photo by Ali Gorjian
A continuous open courtyard in the underground floor allows for better air quality and light distribution, Photo by Ali Gorjian
Meanwhile, the new structure was also built on the ground floor and attached to the existing building to create additional living areas with an open-plan layout. This new structure extends to the first floor, which provides a more private area. Adding these new structures gives the house a new open-plan layout, offering the inhabitants more freedom to carry out their activities and creating a seamless connection throughout the house.
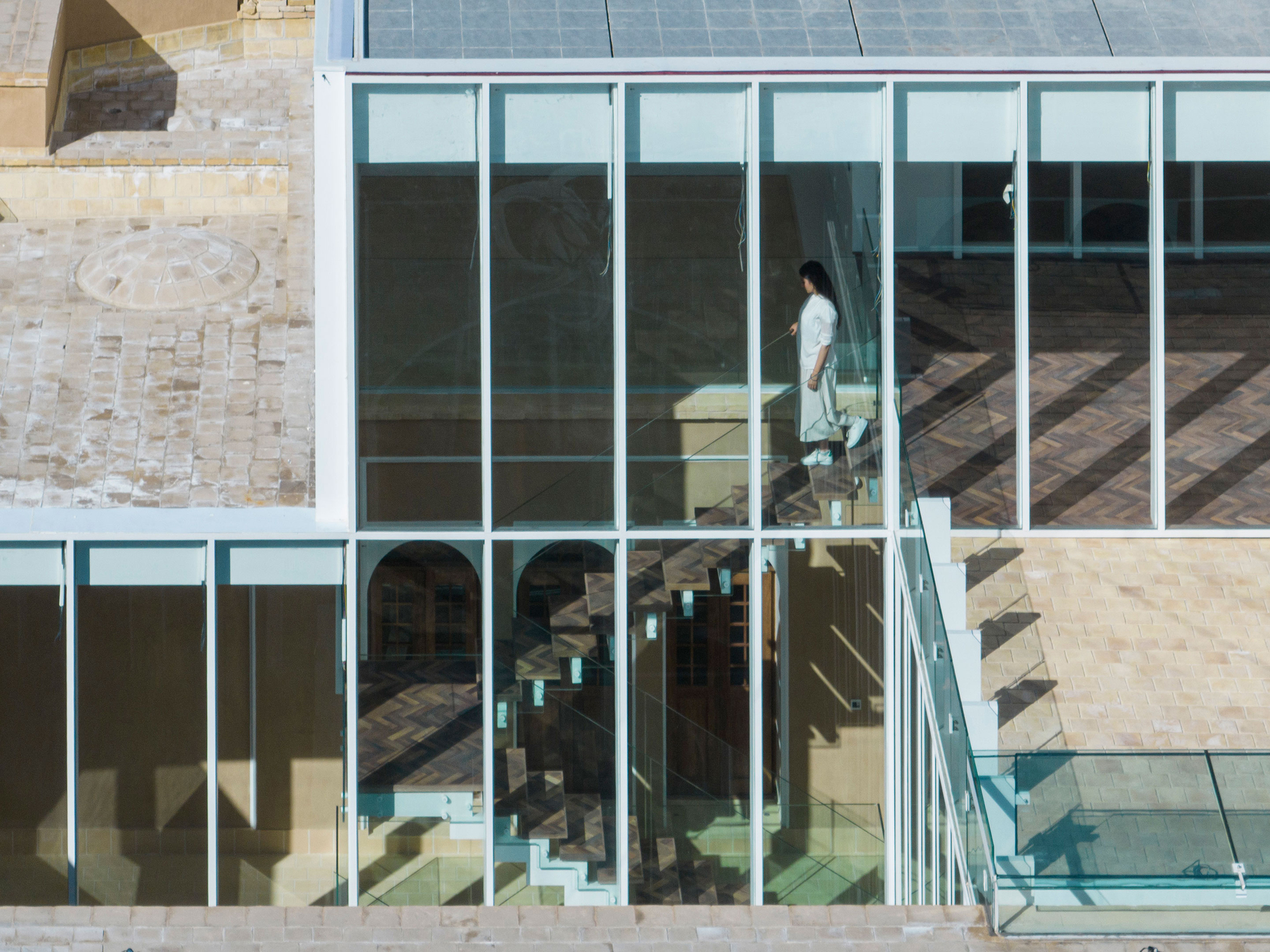 The new structure added to Once Again, Home, Photo by Ali Gorjian
The new structure added to Once Again, Home, Photo by Ali Gorjian
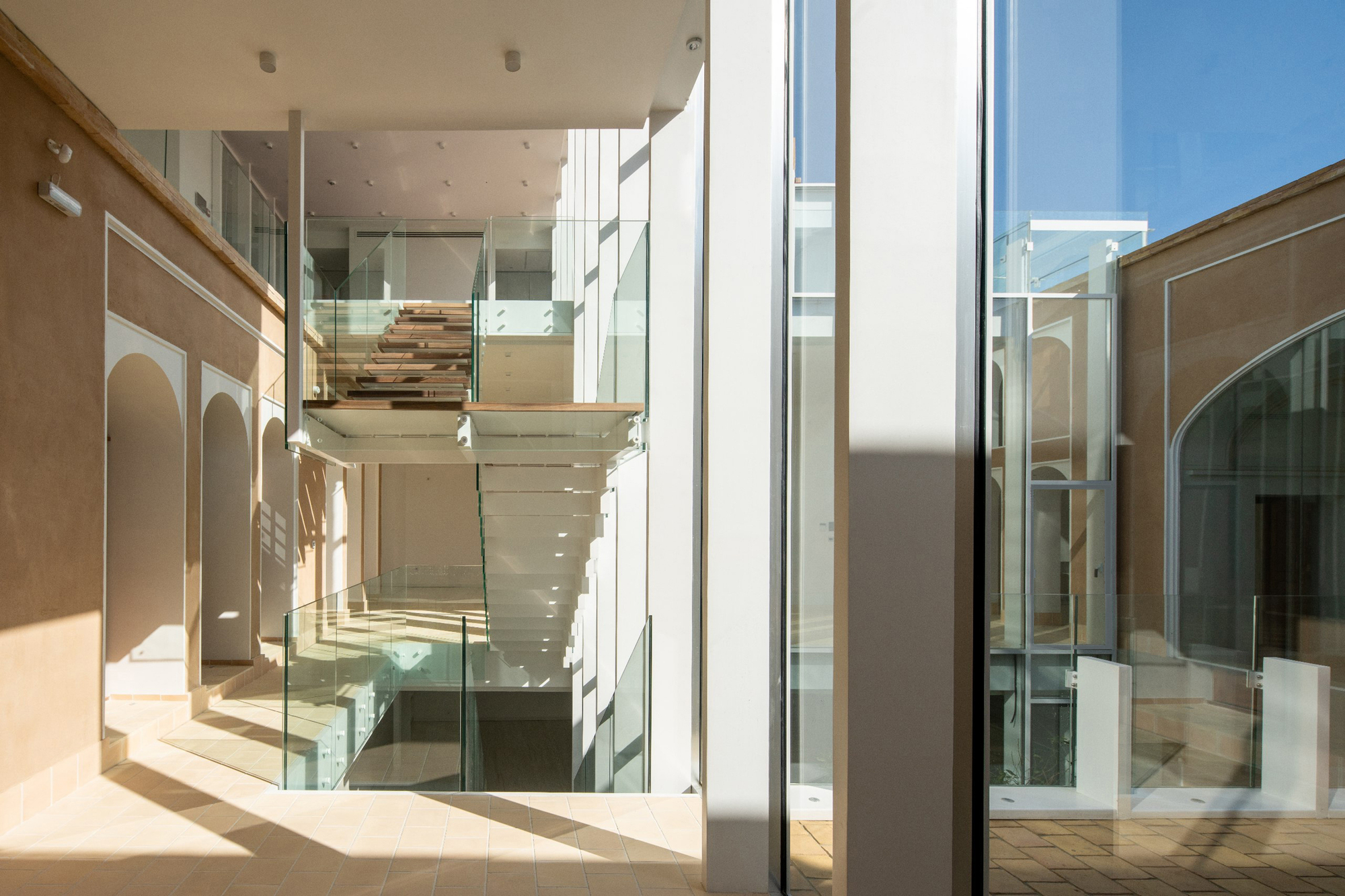 Adding these new structures gives the house a new open-plan layout, Photo by Ali Gorjian
Adding these new structures gives the house a new open-plan layout, Photo by Ali Gorjian
The historical values can be felt throughout the room by maintaining the old structure, blending seamlessly with the new structure. The natural color of the existing brick walls and floor tiling exudes the historical value in every corner, flooding the interior with its old charm. In contrast to the existing materials, the glass walls with steel frames add a modern touch to the building. The transparent surface offers an expansive view of the central courtyard and the historical buildings surrounding the site.
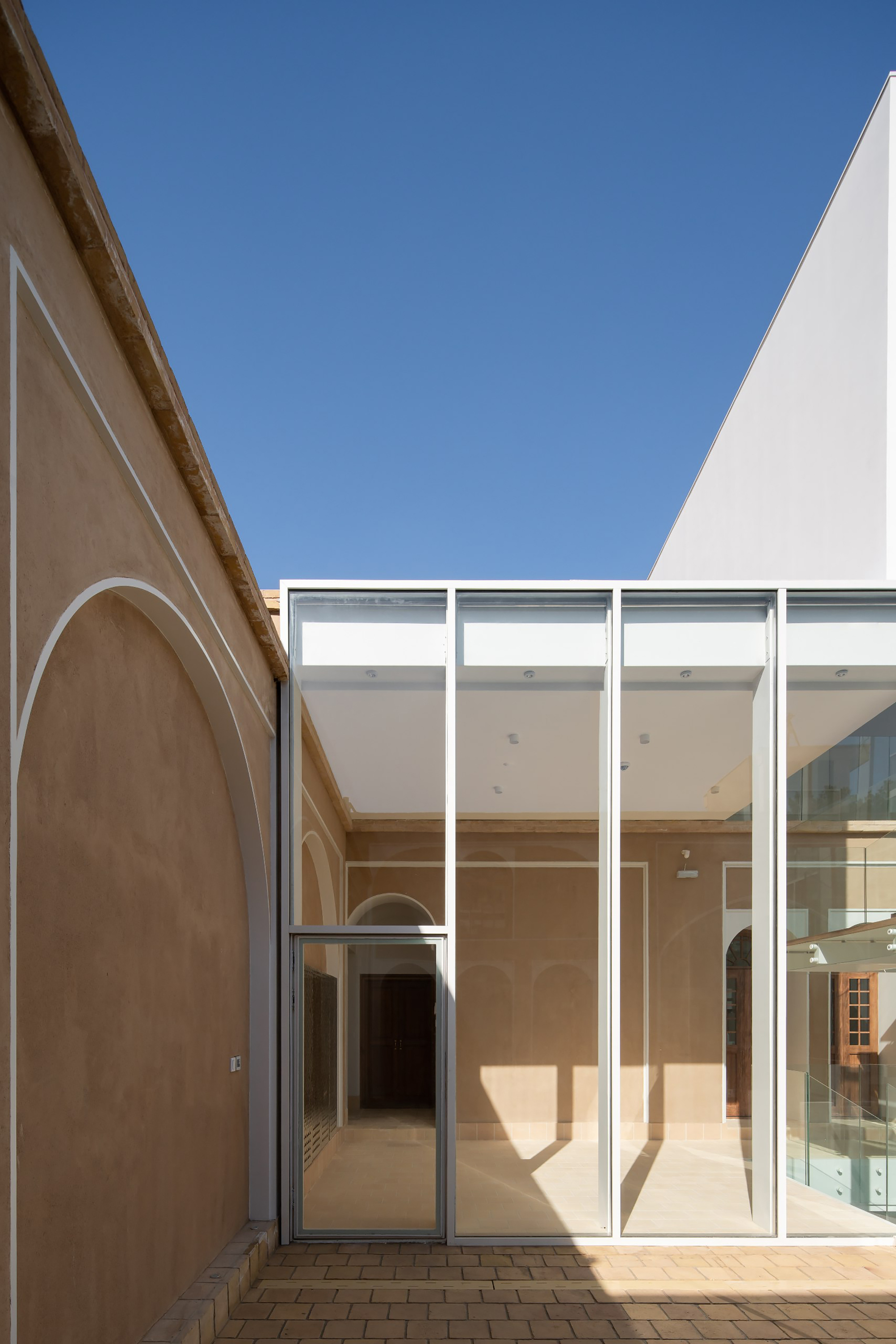 The natural color of the existing brick walls and floor tiling floods the interior with its old charm, Photo by Ali Gorjian
The natural color of the existing brick walls and floor tiling floods the interior with its old charm, Photo by Ali Gorjian
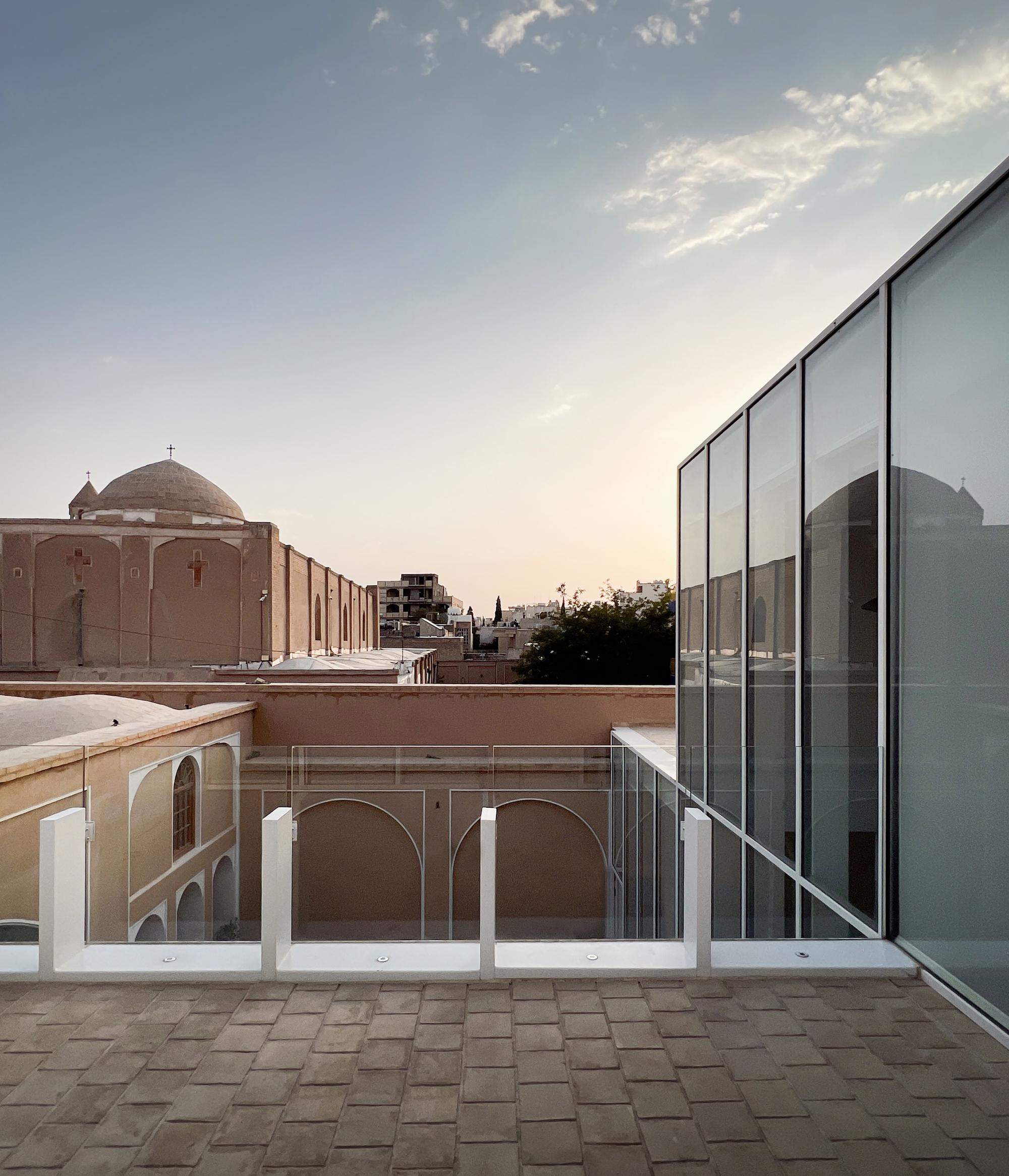 The transparent glass wall offers an expansive view of the central courtyard and the historical buildings surrounding the site, Photo by Ali Gorjian
The transparent glass wall offers an expansive view of the central courtyard and the historical buildings surrounding the site, Photo by Ali Gorjian
Despite its modern design, the new structure is independent of the historical significance of the building. Instead, it blends perfectly with the old structure, creating a harmonious balance between the historical and modern elements of the urban fabric.
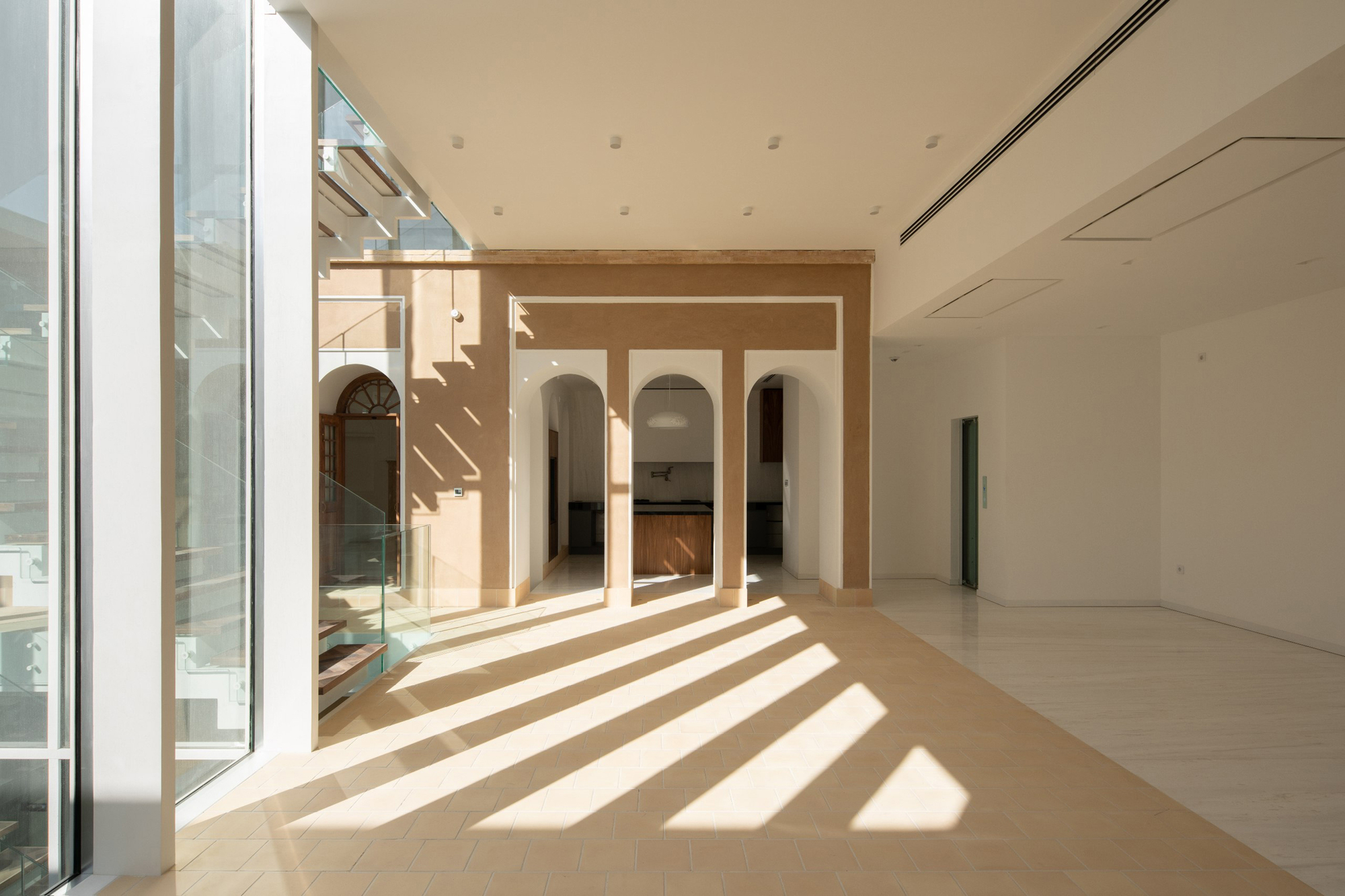 The new structure blends perfectly with the old structure, Photo by Ali Gorjian
The new structure blends perfectly with the old structure, Photo by Ali Gorjian
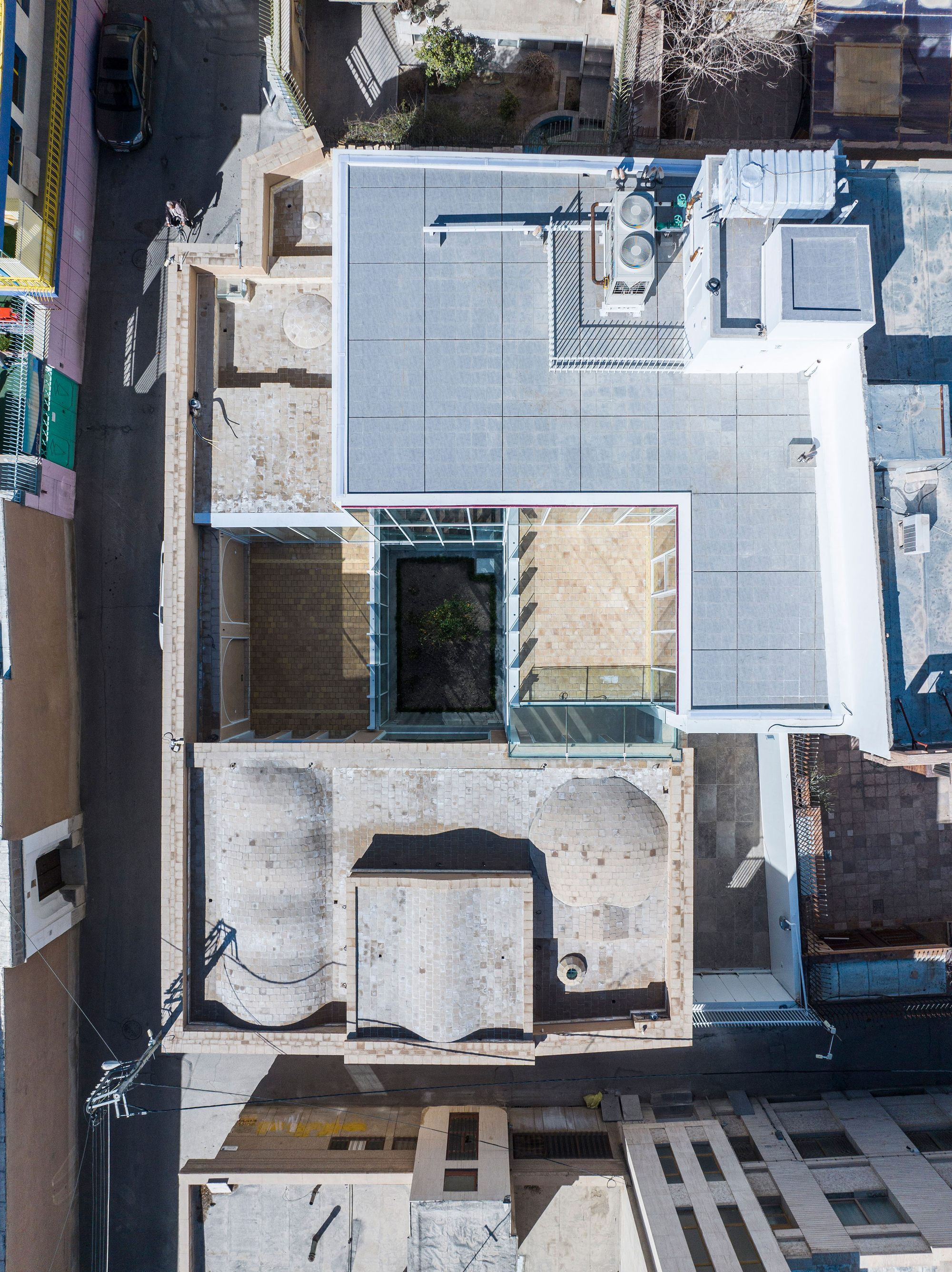 Aerial view of Once again, Home
Aerial view of Once again, Home
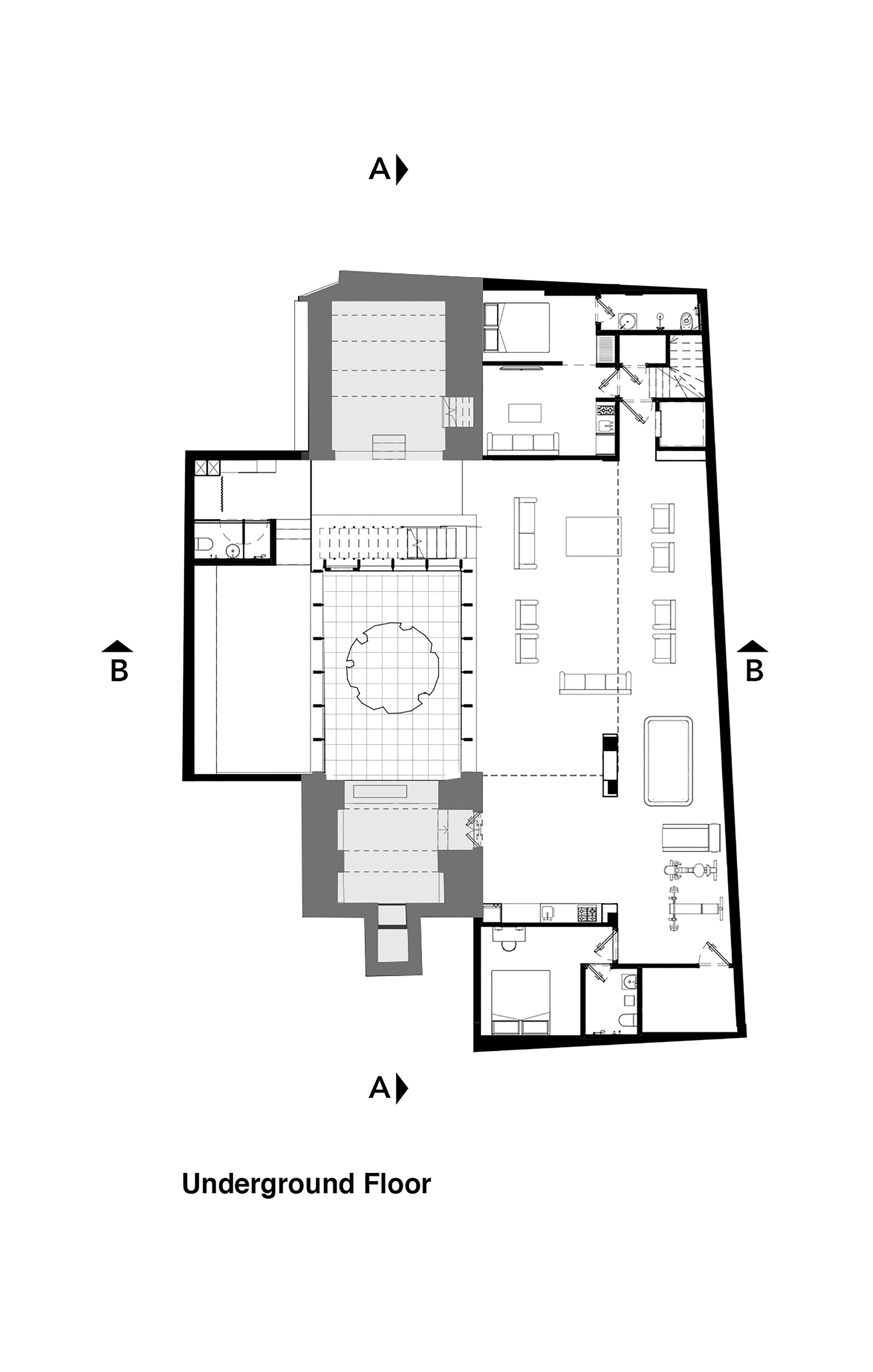 Underground Floorplan
Underground Floorplan
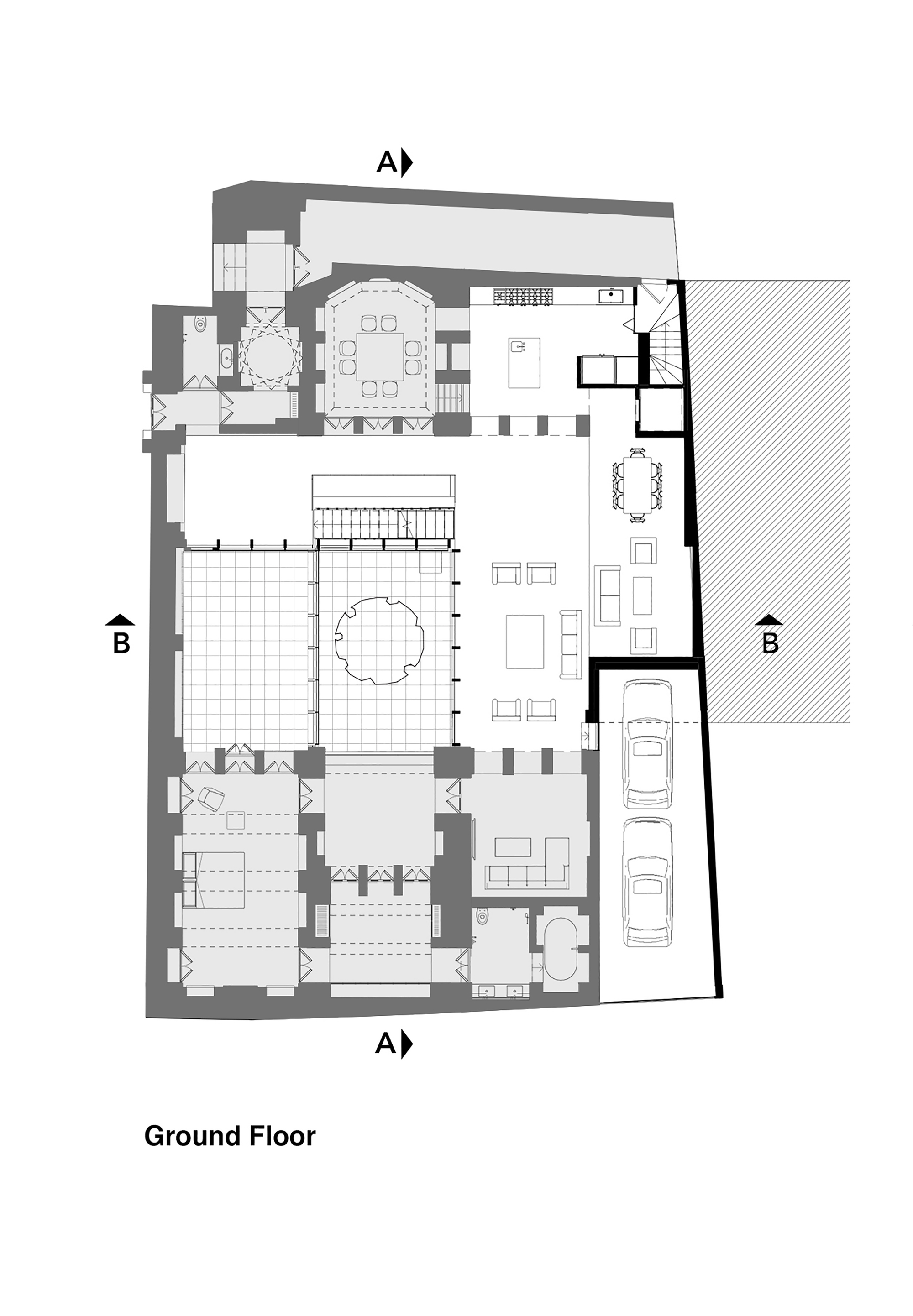 Ground Floorplan
Ground Floorplan
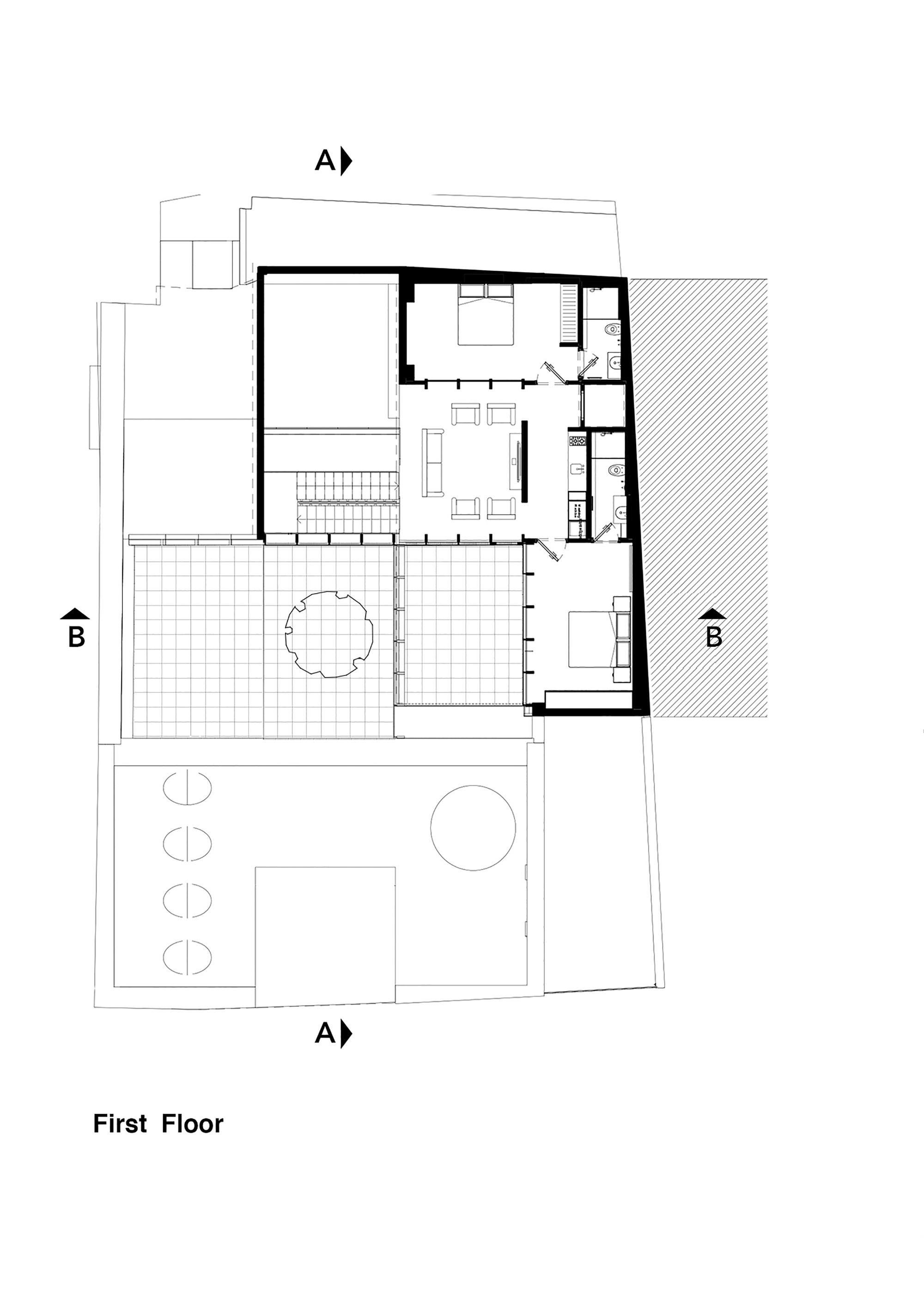 First Floorplan
First Floorplan




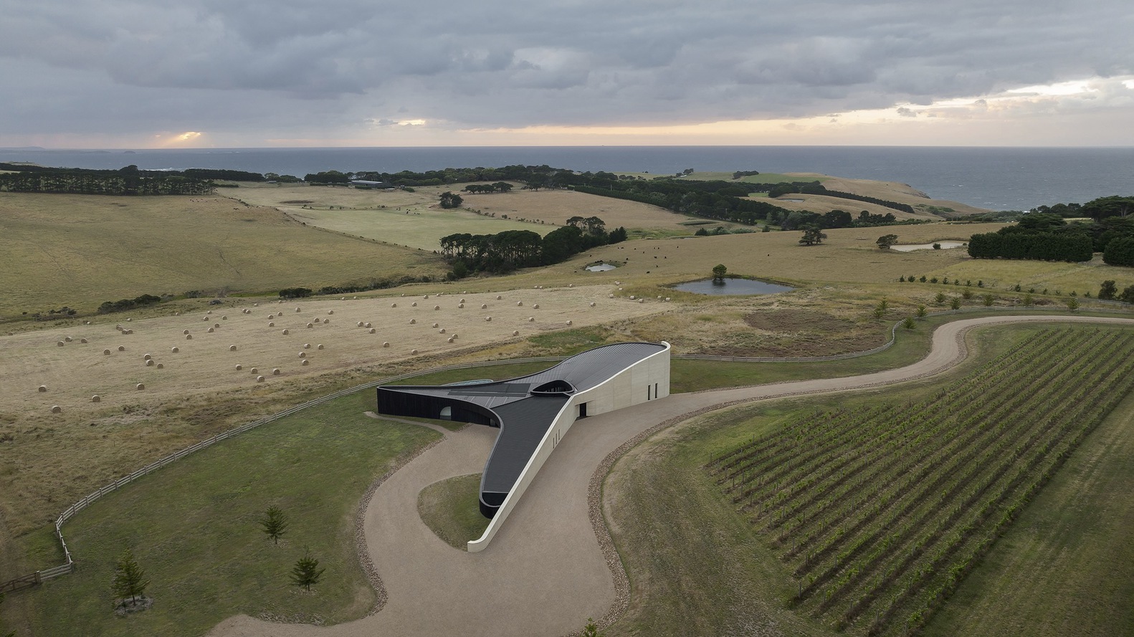
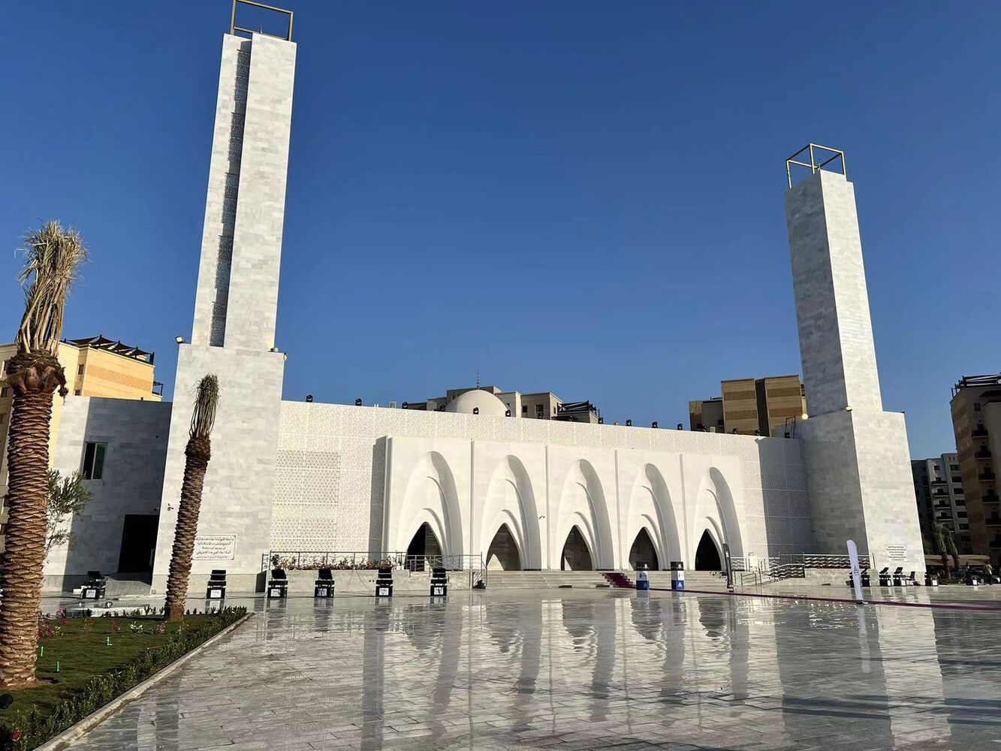
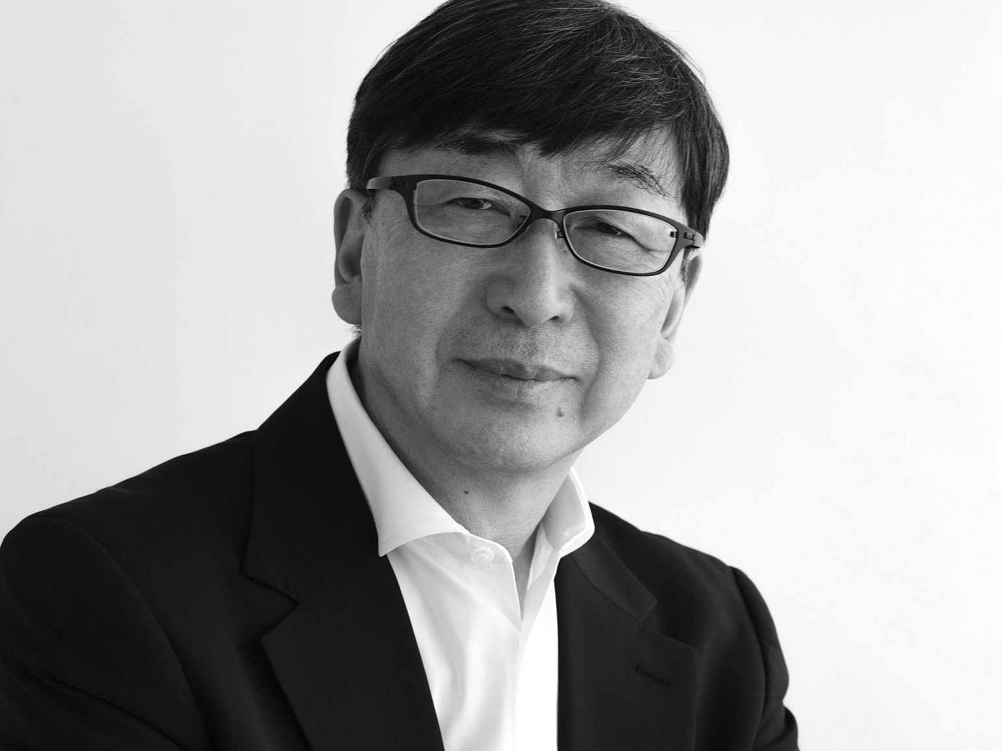
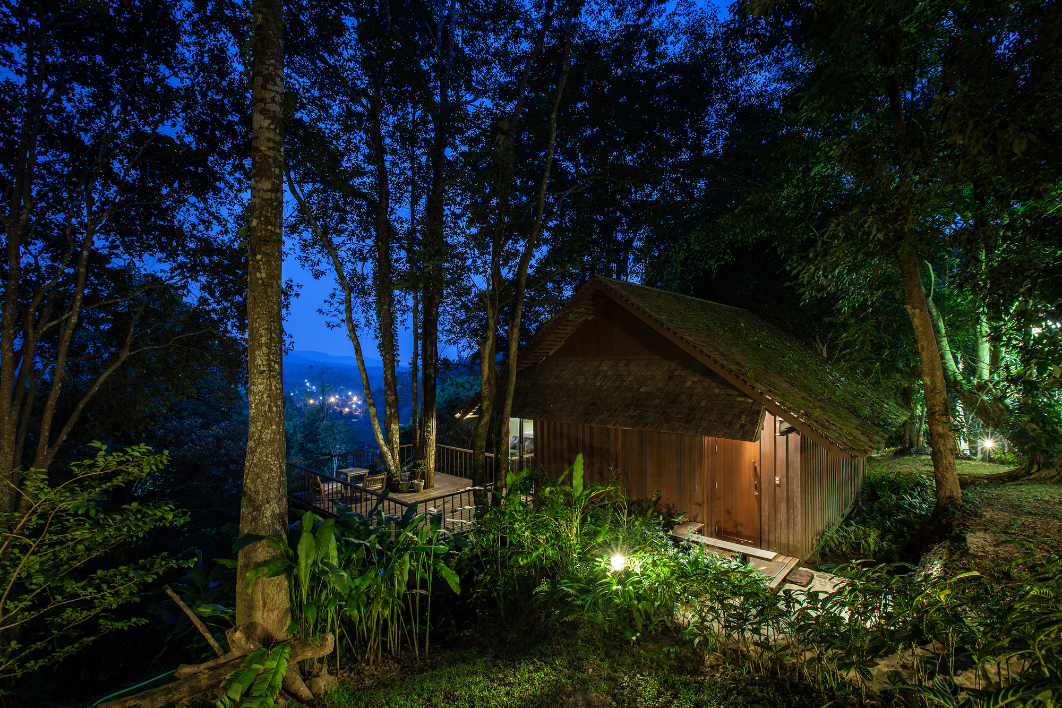
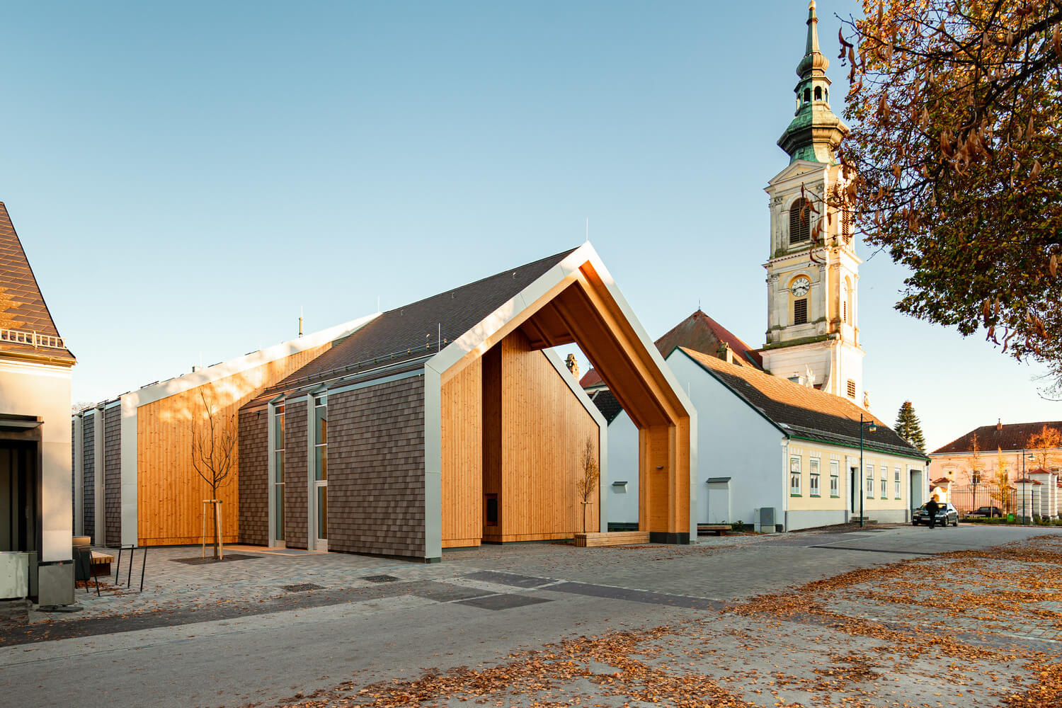

Authentication required
You must log in to post a comment.
Log in