Trestle Pavilion: A Representation of Versatility and Ingenuity
Located in an open space surrounded by trees, the Trestle Pavilion blends naturally into the surrounding environment. The lightweight installation is the result of a collaborative workshop between architects and architecture students under STUDIO TERRATECTS. The attractive part of this elongated pavilion is the articulation of its structure and materials, which was born from the designers’ idea that represents a combination of form, function, and sustainability.
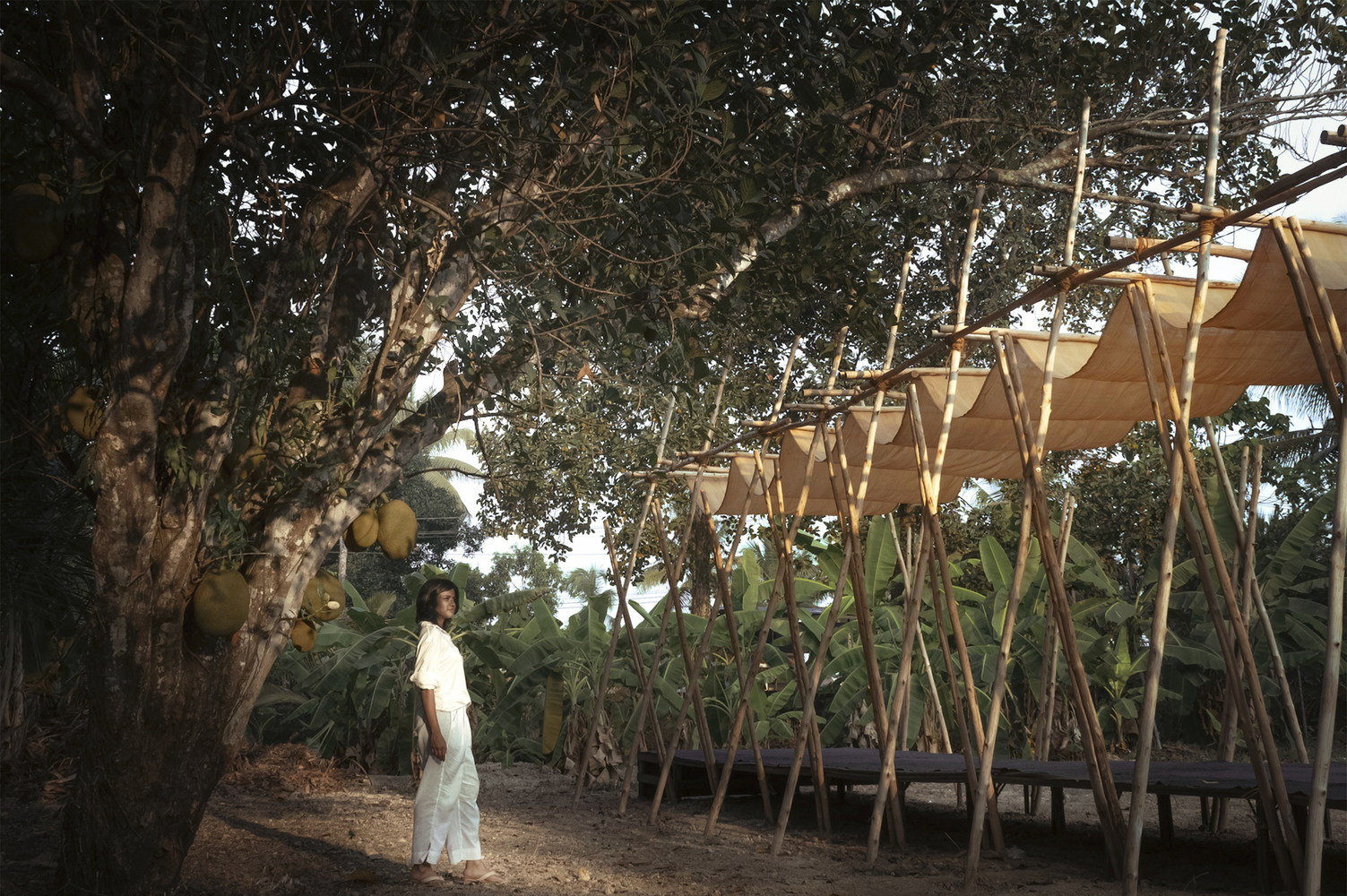 The pavilion is surrounded by trees (cr: Studio Iksha)
The pavilion is surrounded by trees (cr: Studio Iksha)
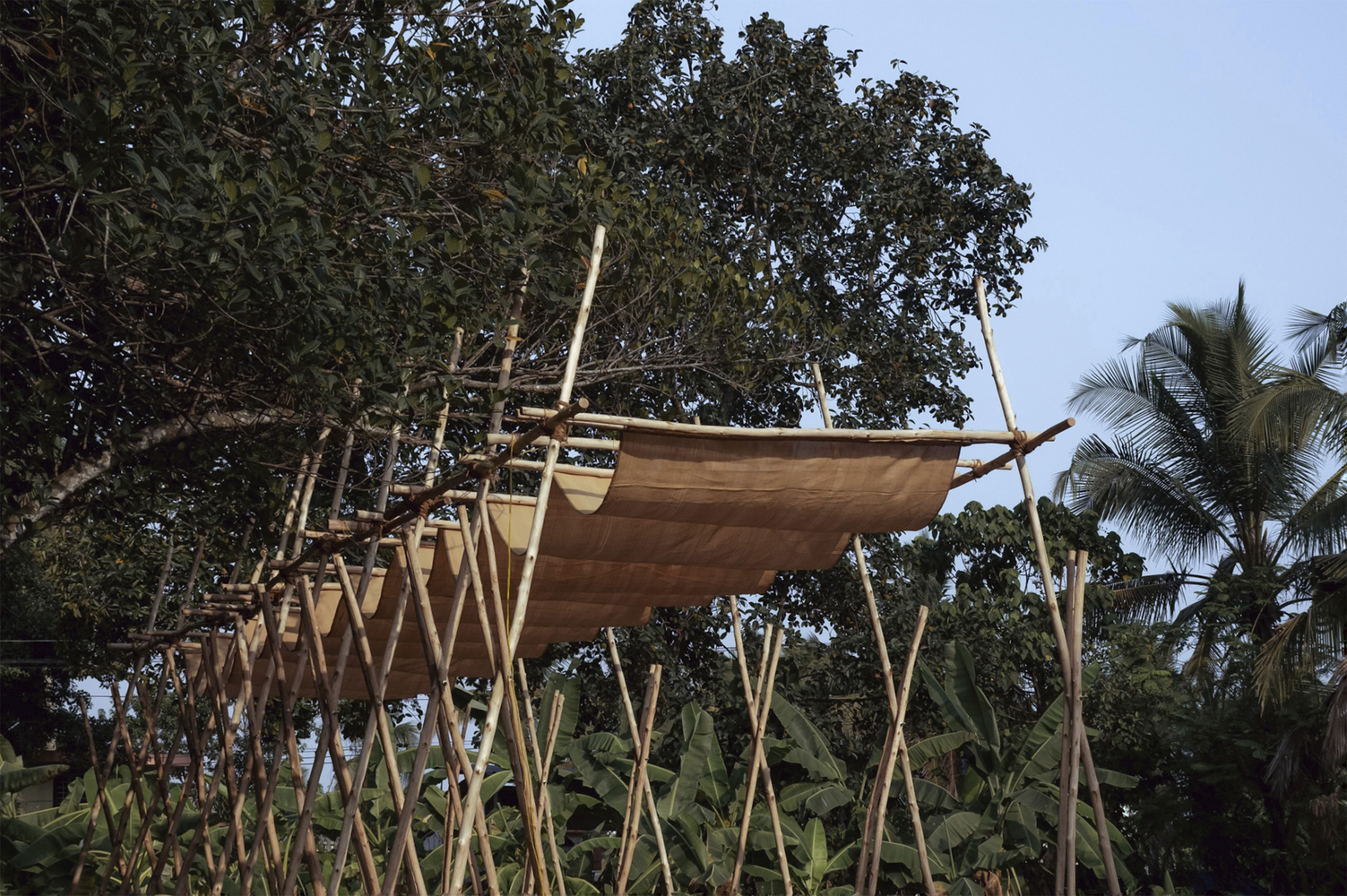 Attractive structure articulation (cr: Studio Iksha)
Attractive structure articulation (cr: Studio Iksha)
The Trestle Pavilion consists of wooden logs arranged lengthwise, forming a line of trestles—a tripod structure that provides a stable and solid base. Each unit is a collection of three logs constructed crosswise: two rods of the same length and direction support another longer rod in the opposite direction. Each member plays a role in maintaining the stability of the structure: the shorter ones bear the weight of the longer ones, which hold the overall shape of the pavilion.
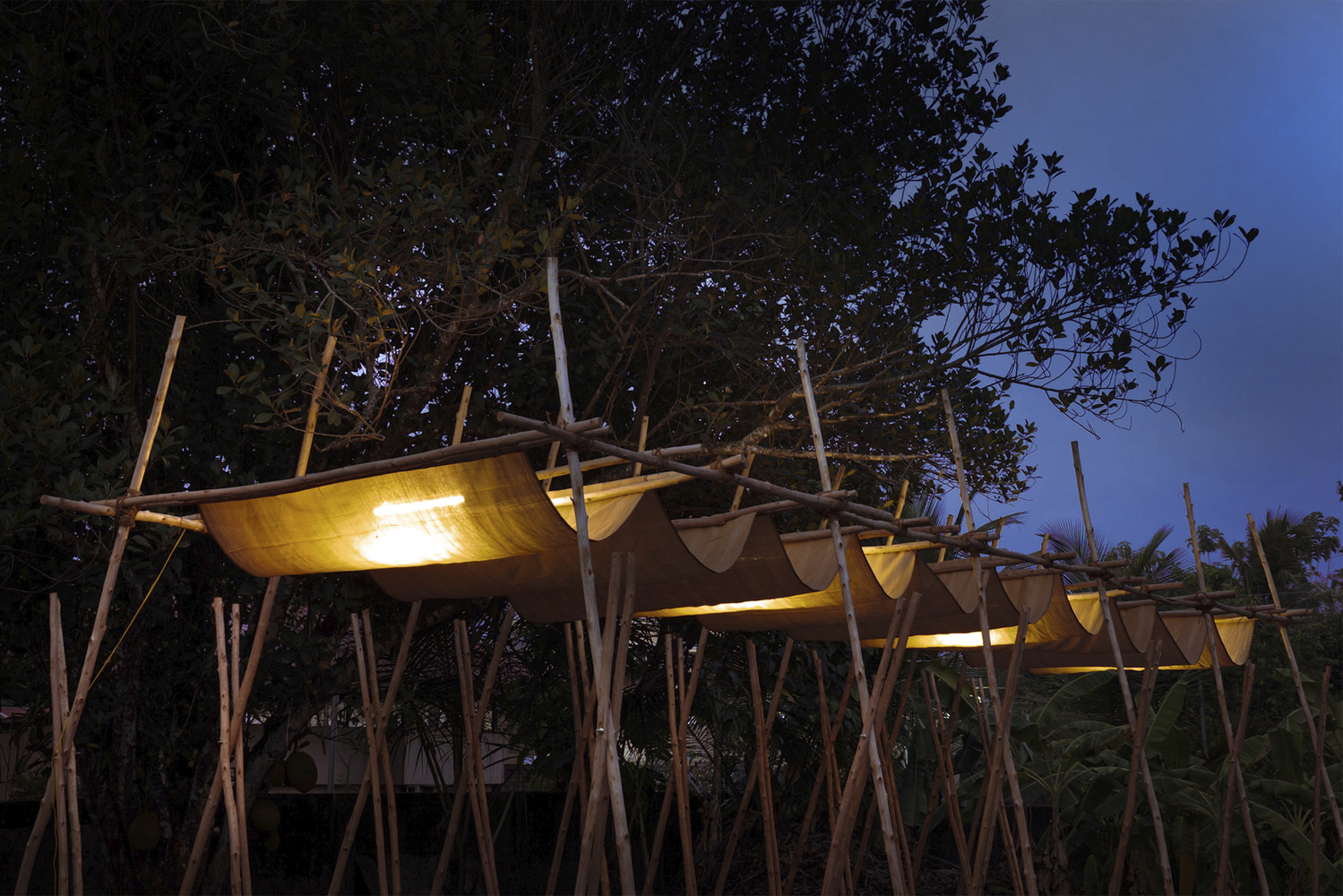 Wooden logs arranged lengthwise (cr: Studio Iksha)
Wooden logs arranged lengthwise (cr: Studio Iksha)
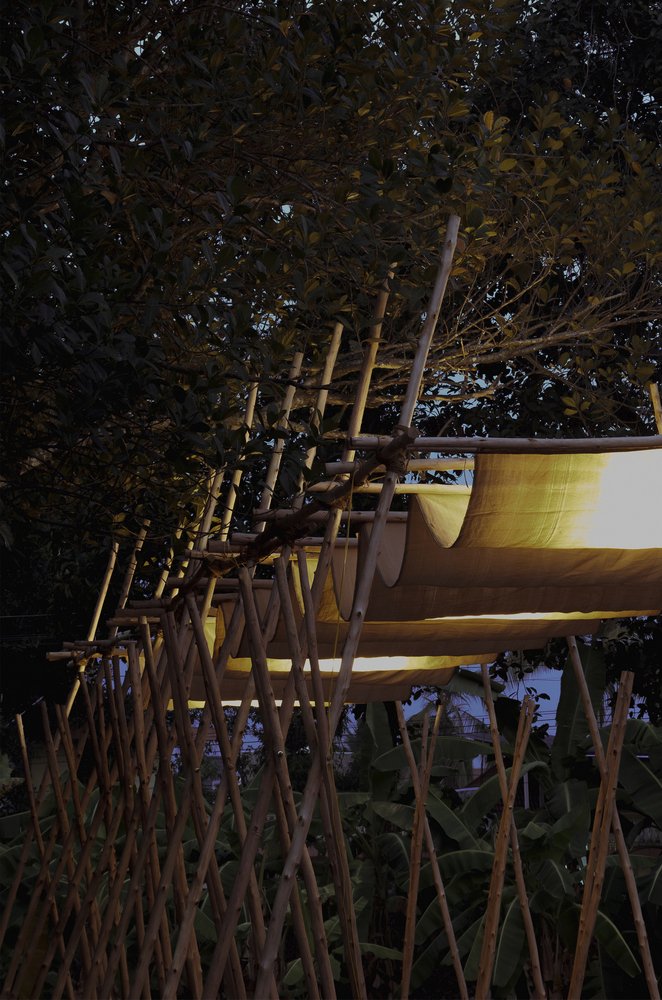 Three wooden rods in each unit (cr: Studio Iksha)
Three wooden rods in each unit (cr: Studio Iksha)
As an adaptive modular structure, the pavilion is capable of either standing alone as a single unit or transitioning to other forms and functions according to needs and site conditions. At the rear, wooden modules spaced twice as closely as the front modules accommodate horizontal platforms that must be installed according to seating arrangement, preference, and function. Starting from low to high configurations, from casual meetings to formal events.
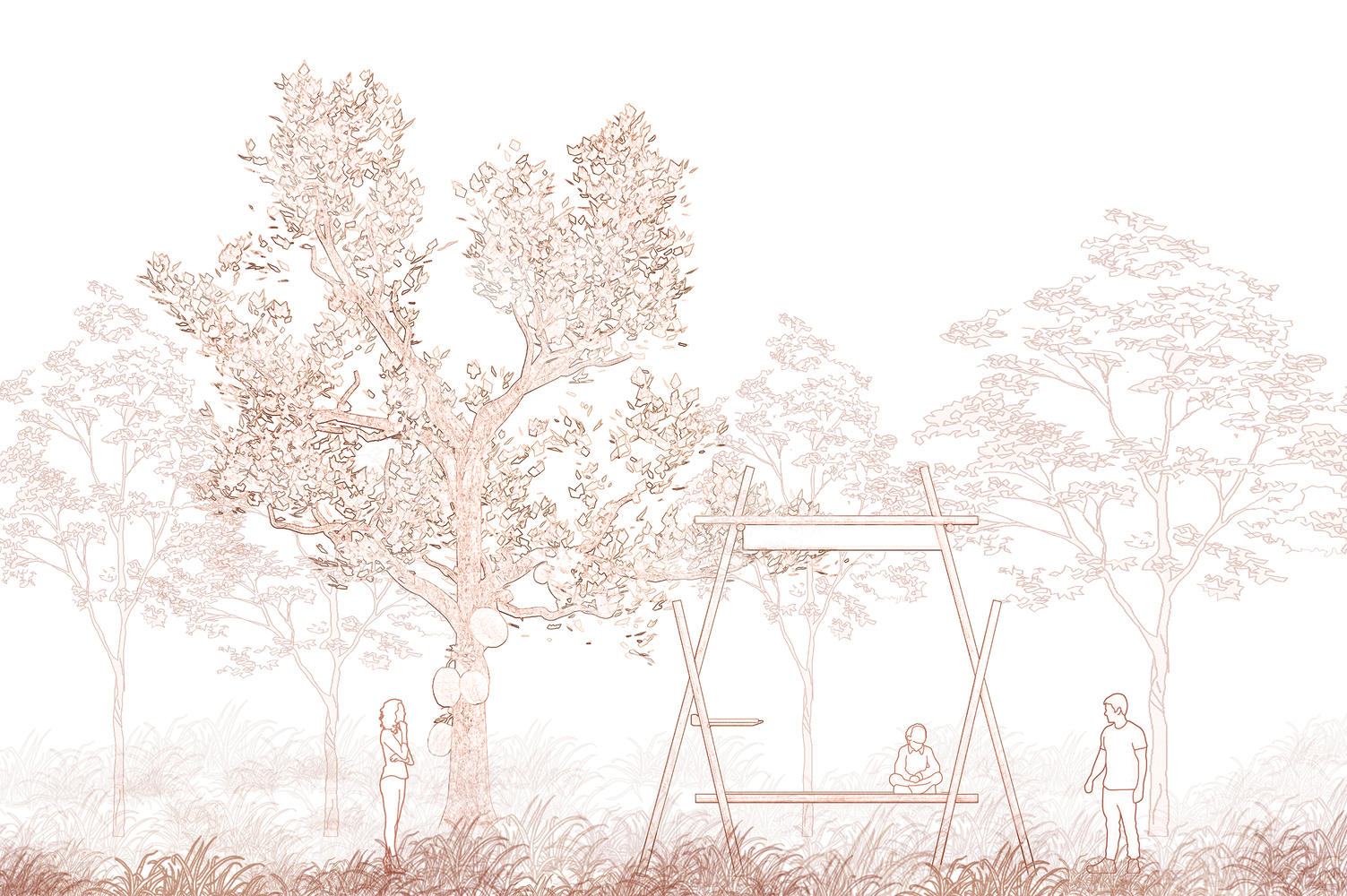 Elevation
Elevation
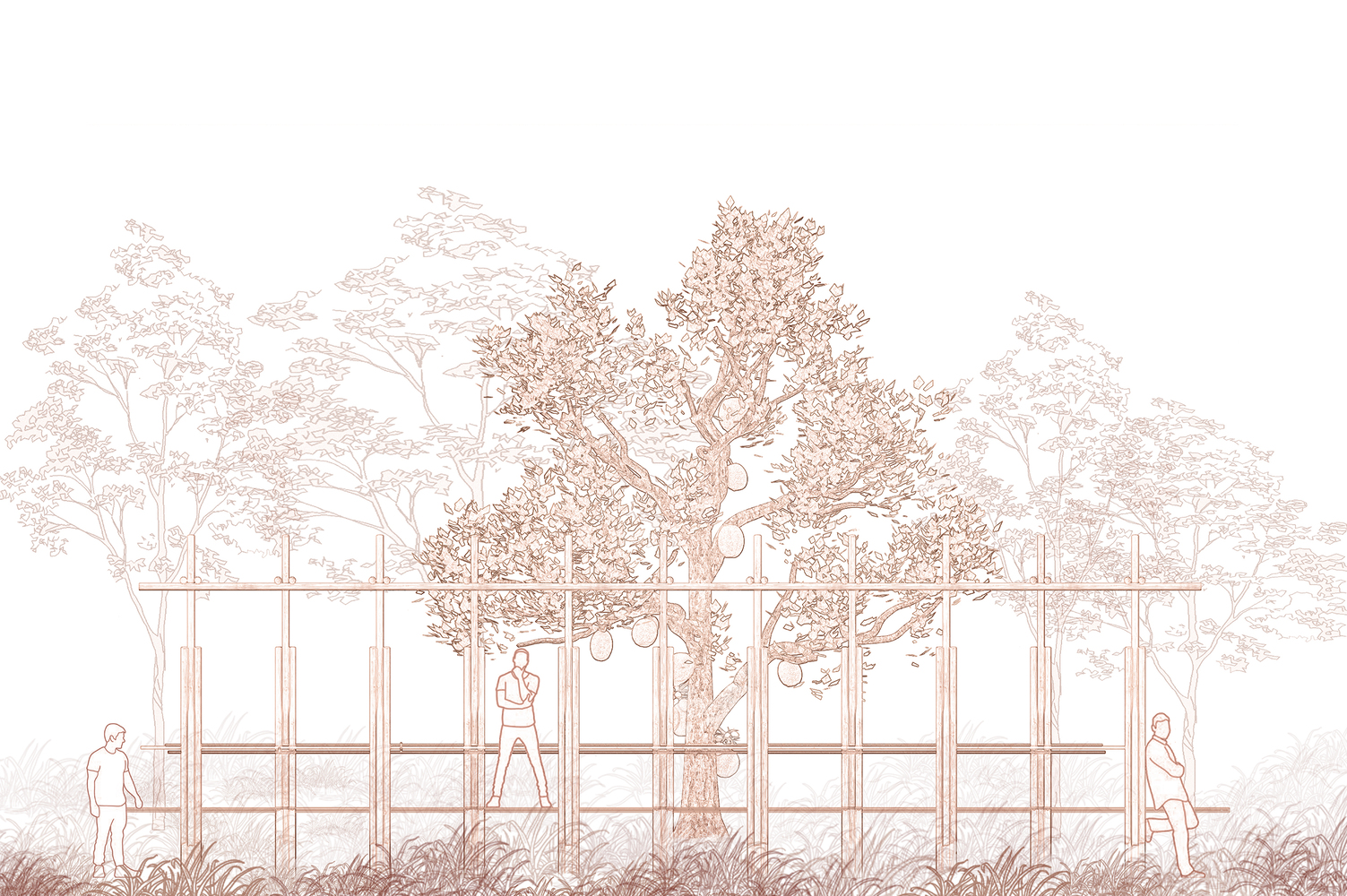 Elevation
Elevation
The cross-section structure mainly uses resilient wood, locally called Savukku, a tree usually used for beams, roofs, and pillars in small house construction. The wood is left without any significant finishing, embracing the natural imperfections of its characteristics. In addition to supporting sustainability, they chose durable tensile fabric as the roof covering, providing visual appeal to the design.
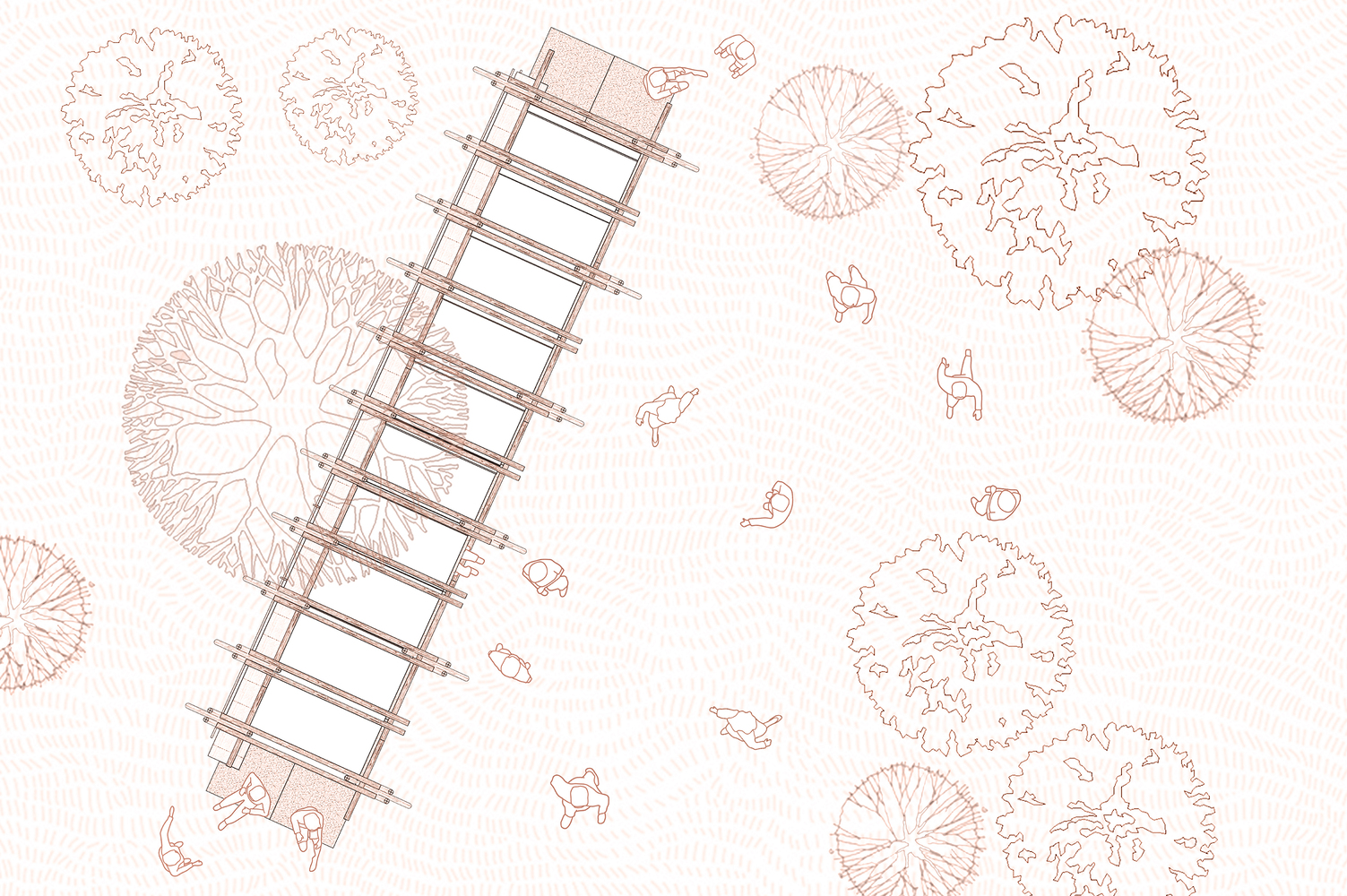 Floor plan
Floor plan
 Axonometric diagram
Axonometric diagram
According to the designer, the Trestle Pavilion is presented as a symbol of versatility and ingenuity that pays attention to not only aesthetics but also function and its impact on the environment. The team hopes that the design will be another step towards a commitment to responsible architectural practices.
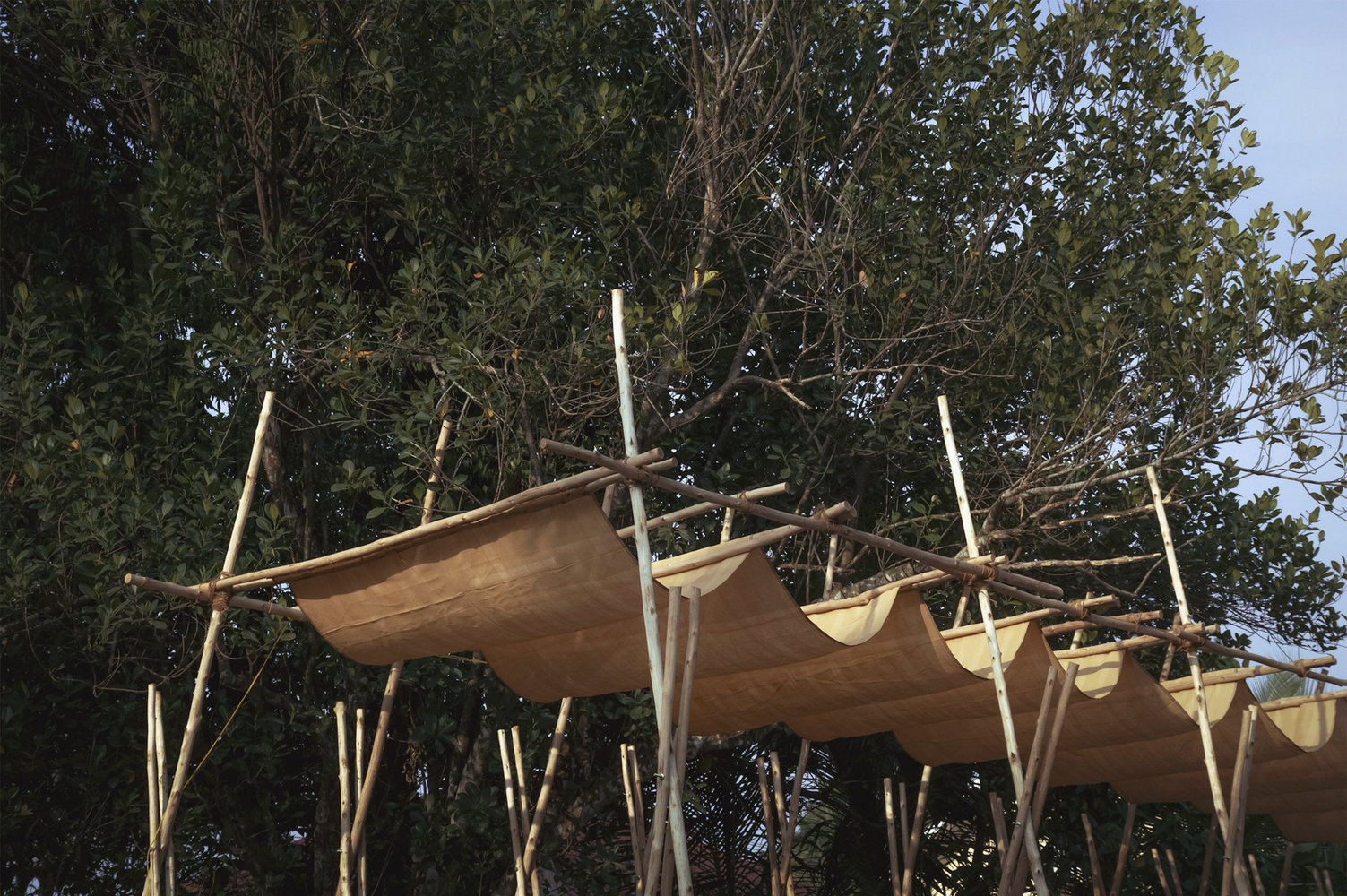 Fabric roof (cr: Studio Iksha)
Fabric roof (cr: Studio Iksha)
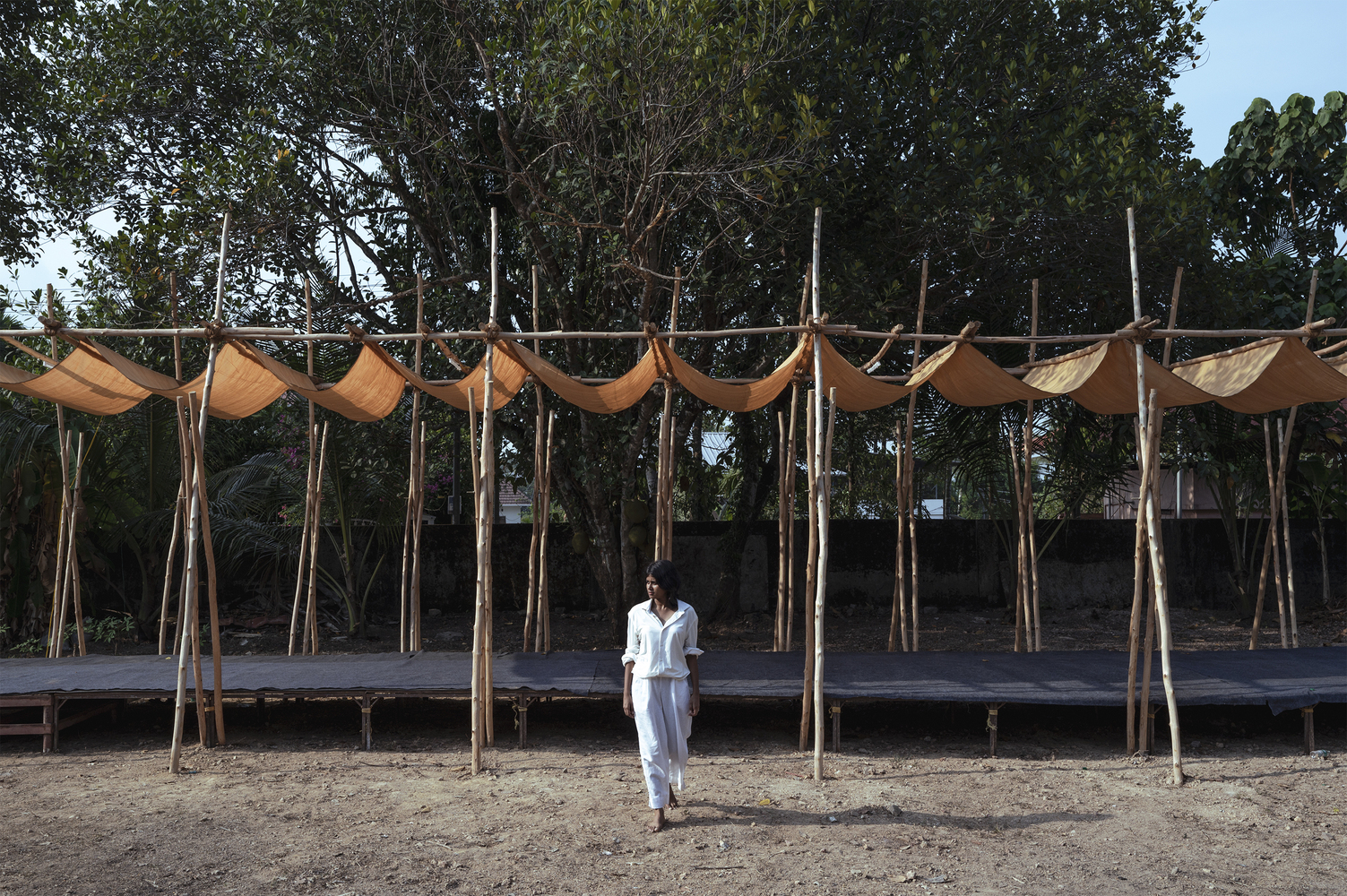 A symbol of versatility and ingenuity (cr: Studio Iksha)
A symbol of versatility and ingenuity (cr: Studio Iksha)




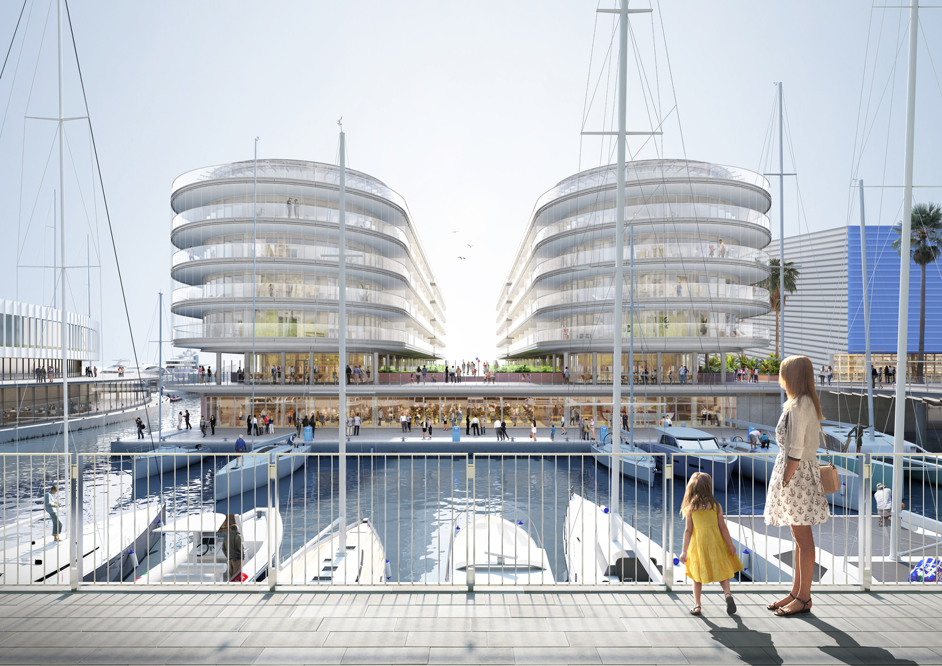
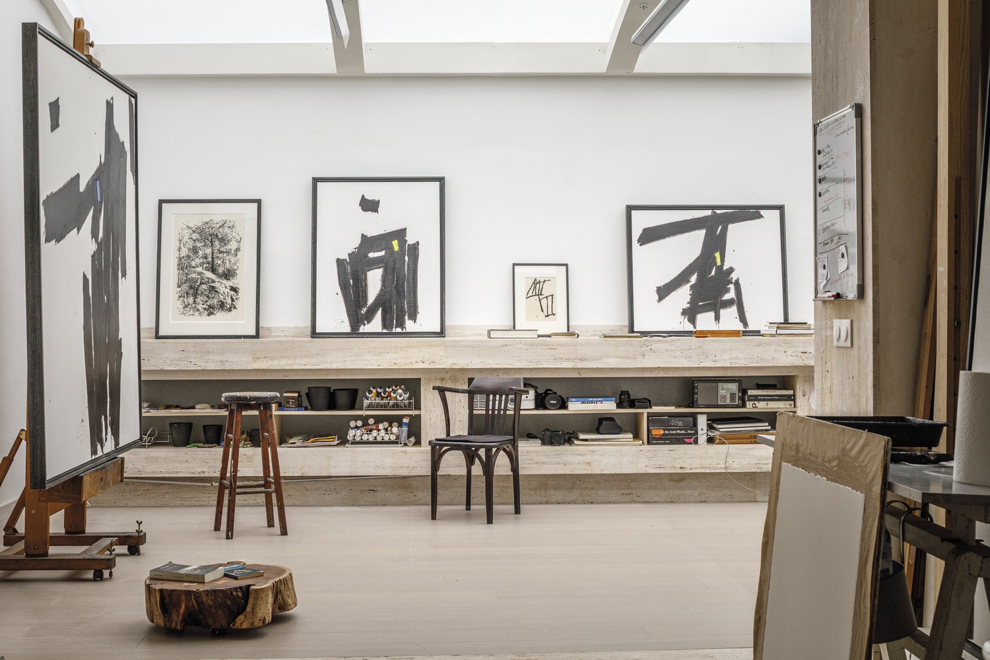
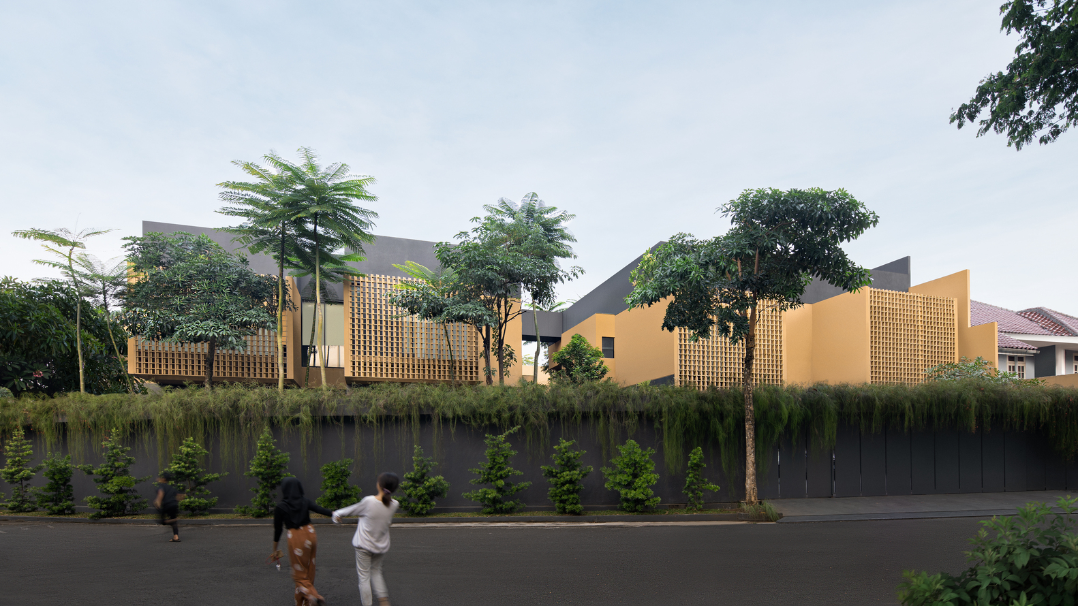
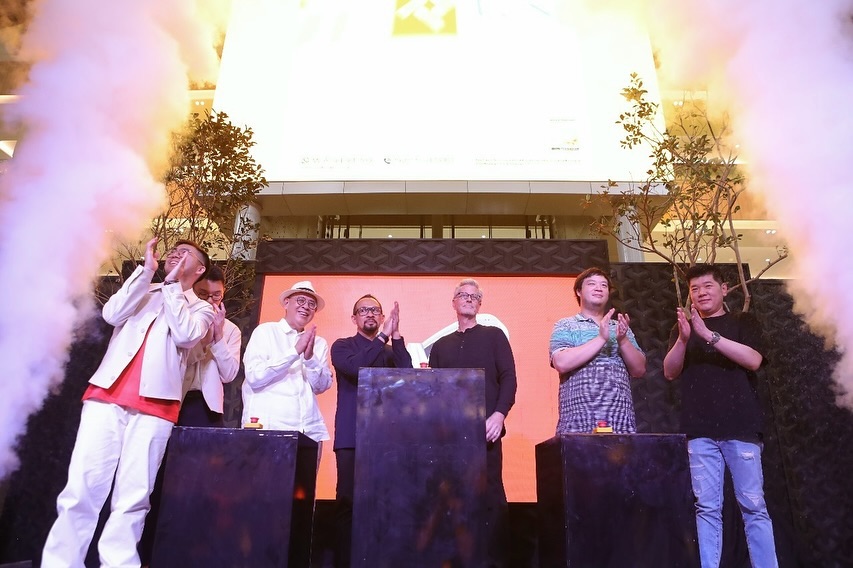
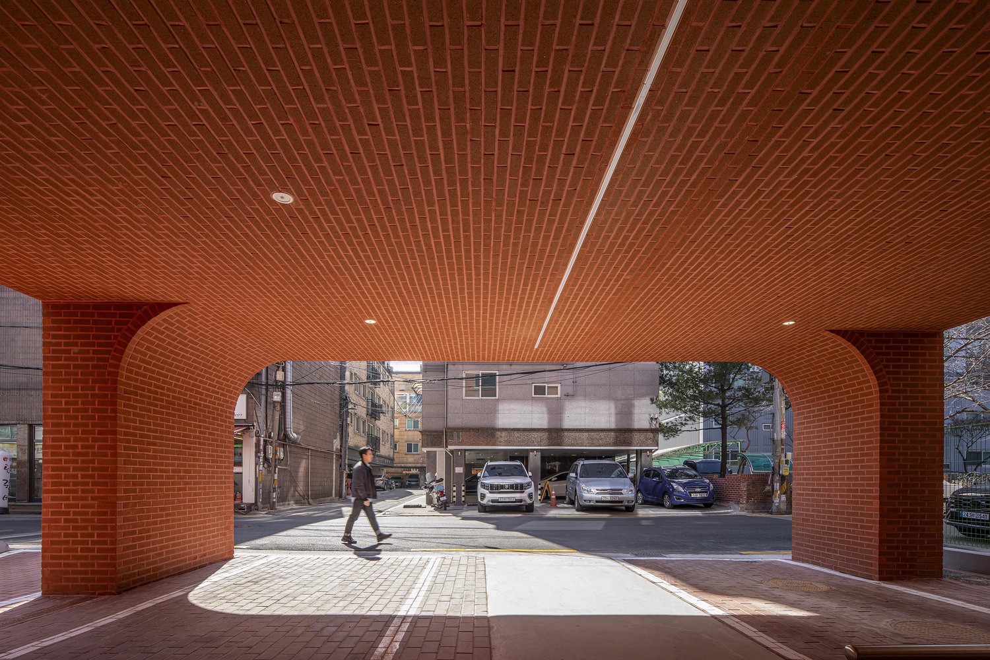
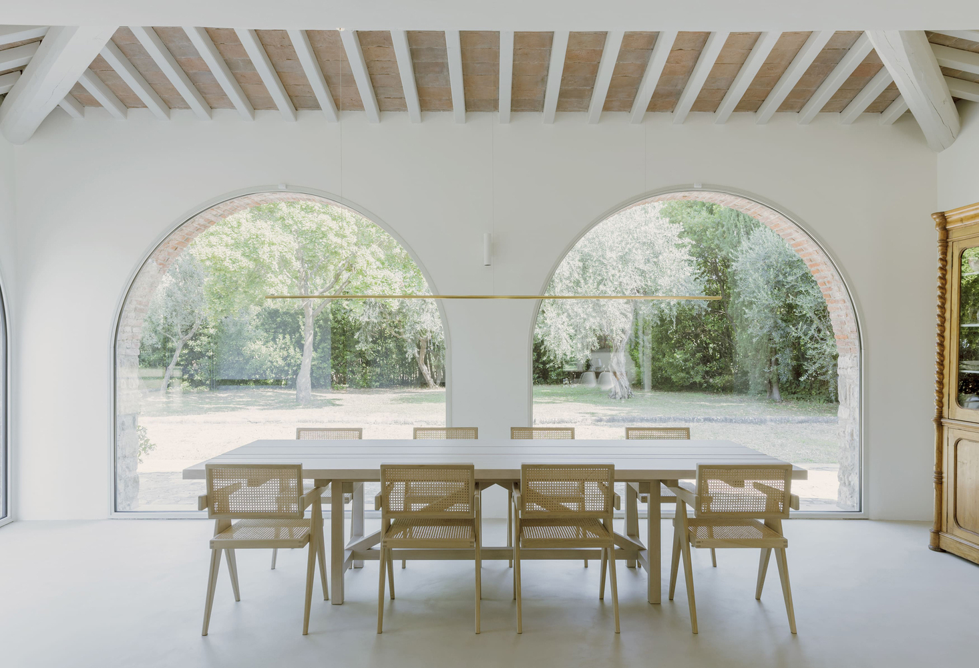
Authentication required
You must log in to post a comment.
Log in