Casa de Bouro Hugs Nature through its Unexceptional Design
Derived from the concept design “a hug to nature”, Casa de Bouro configures a simple volume characterized by a rectangular parallelepiped to embrace the landscape-oriented toward the south.
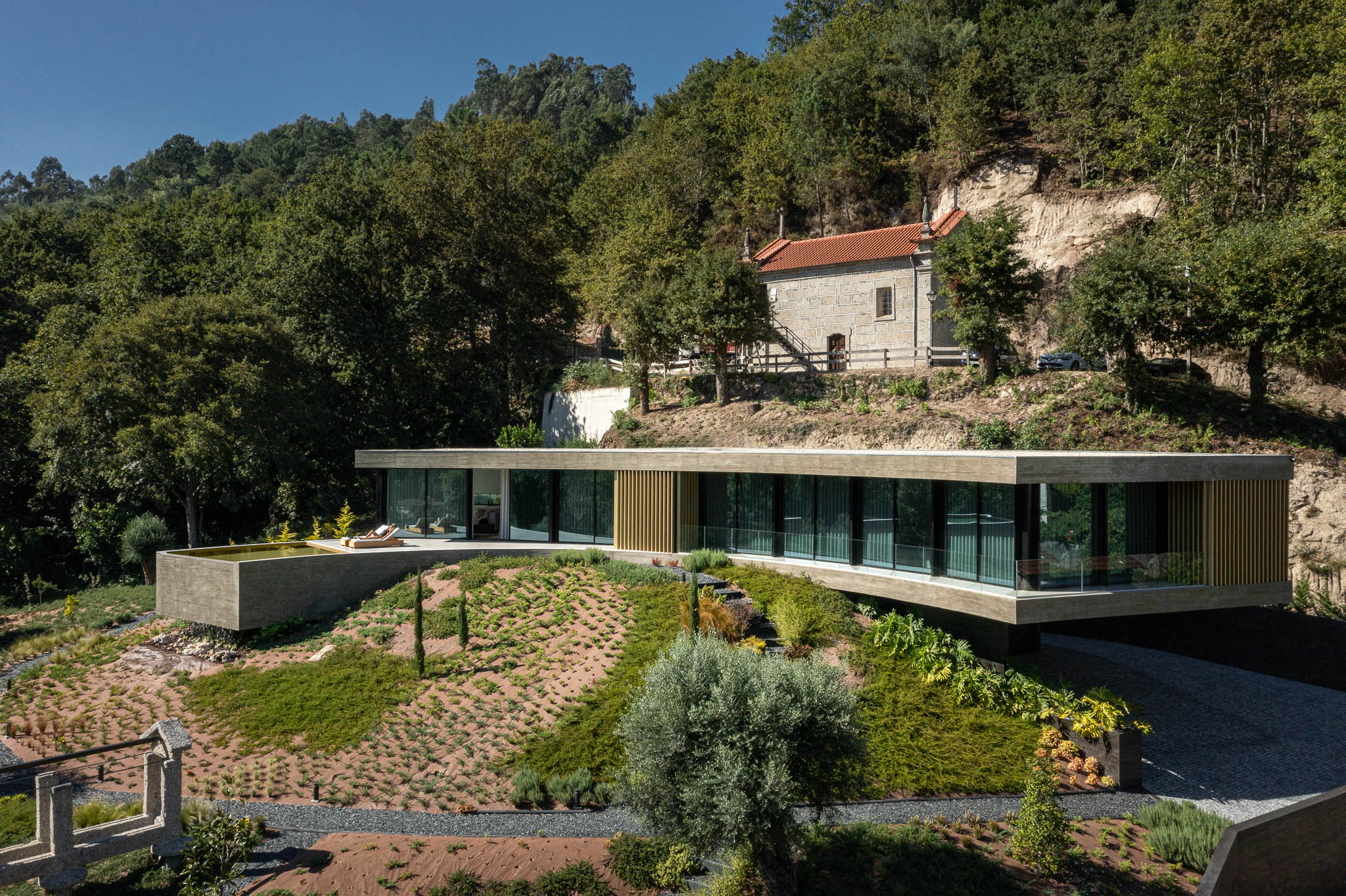 Casa de Bouro by MUTANT Architecture & Design, Photo by Ivo Tavares
Casa de Bouro by MUTANT Architecture & Design, Photo by Ivo Tavares
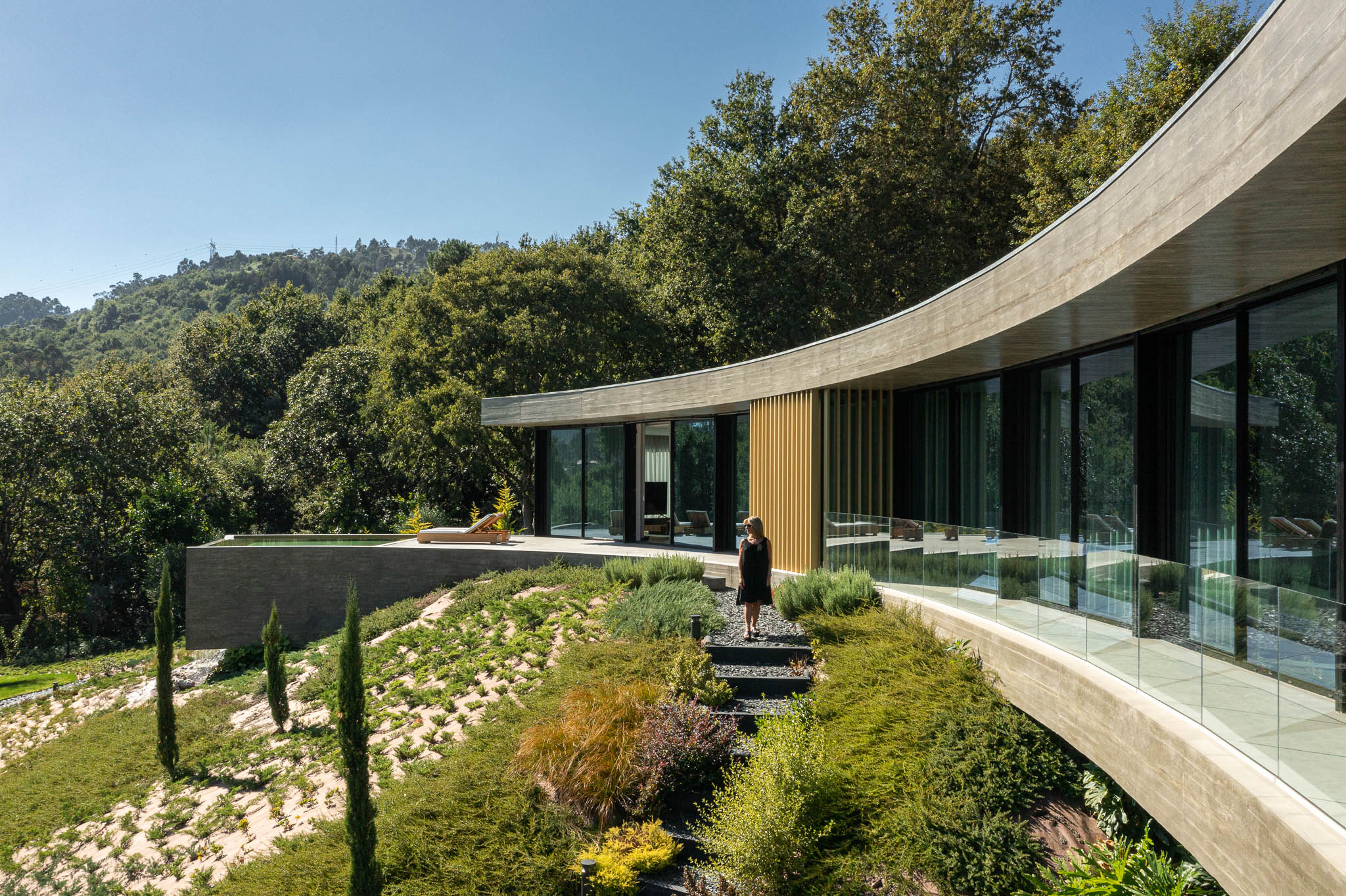 Casa de Bouro by MUTANT Architecture & Design, Photo by Ivo Tavares
Casa de Bouro by MUTANT Architecture & Design, Photo by Ivo Tavares
Casa de Bouro is a house consisting of two floors. The lower floor, located in the basement, is intended for the garage and technical areas, and the upper floor is intended for social and private spaces. The entrance hall, the four suite bedrooms, the kitchen, and the living room connect directly with each other.
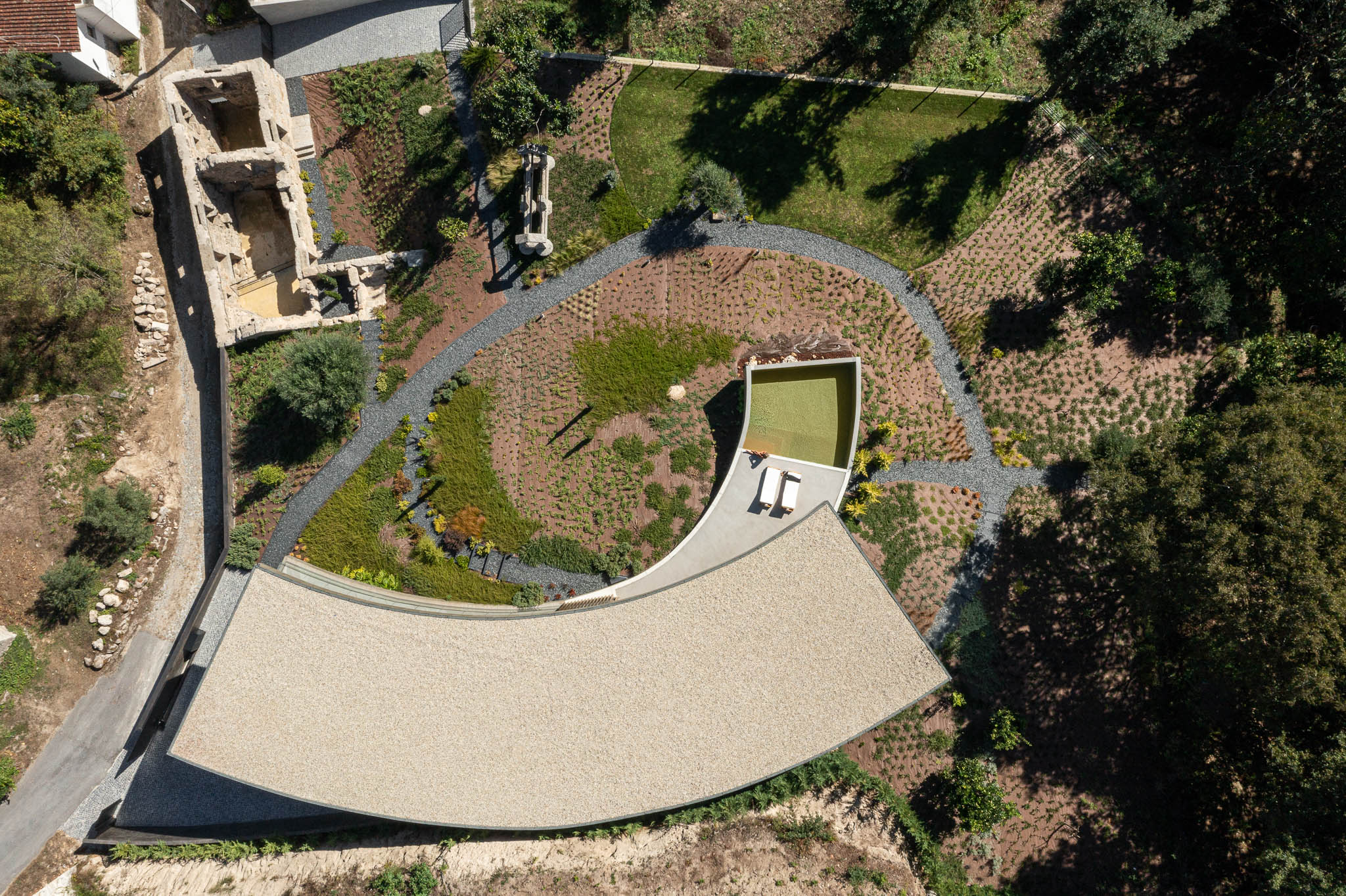
Casa de Bouro by MUTANT Architecture & Design, Photo by Ivo Tavares
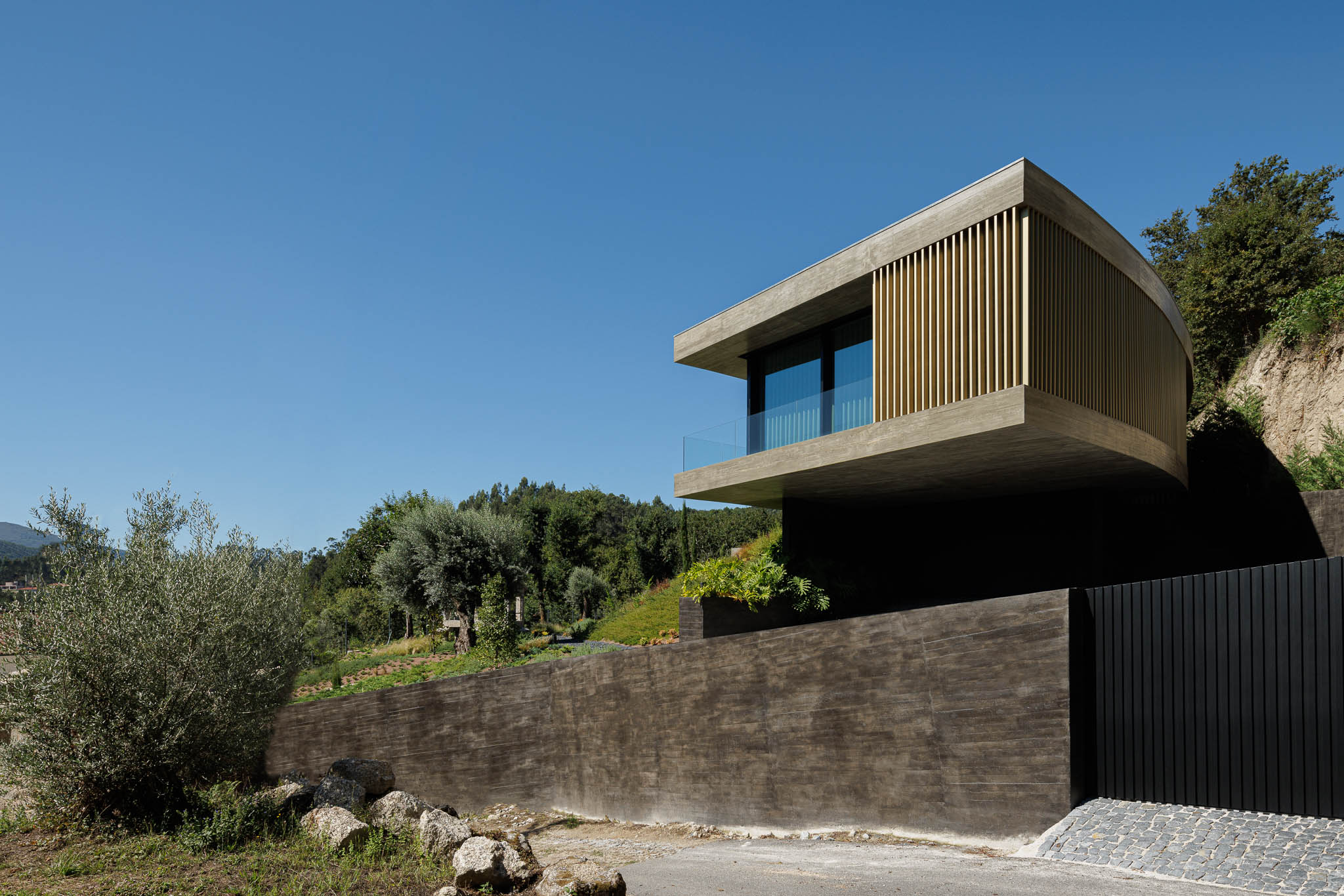 Casa de Bouro consists of two floors with a fluid layout, Photo by Ivo Tavares
Casa de Bouro consists of two floors with a fluid layout, Photo by Ivo Tavares
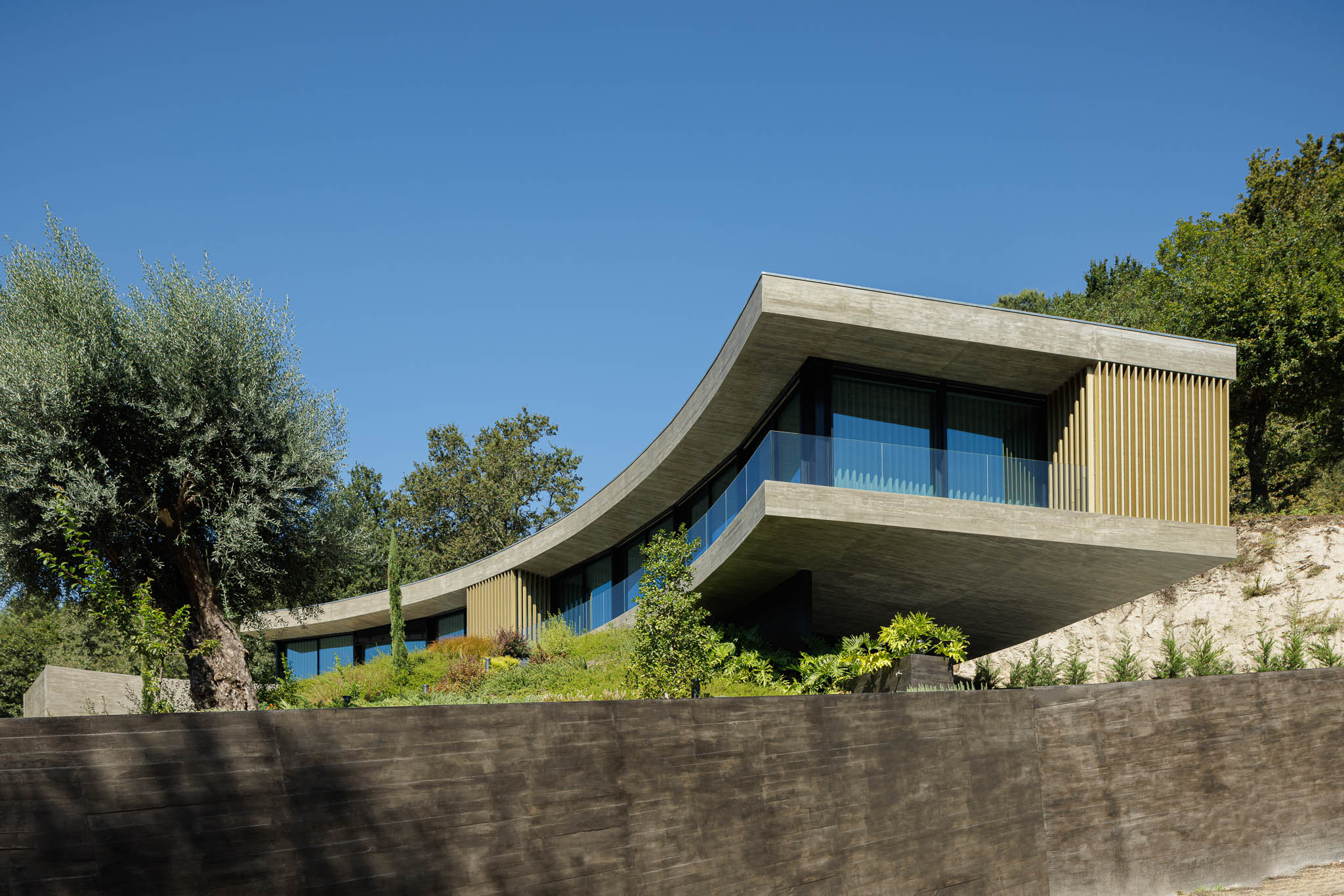
Casa de Bouro consists of two floors with a fluid layout, Photo by Ivo Tavares
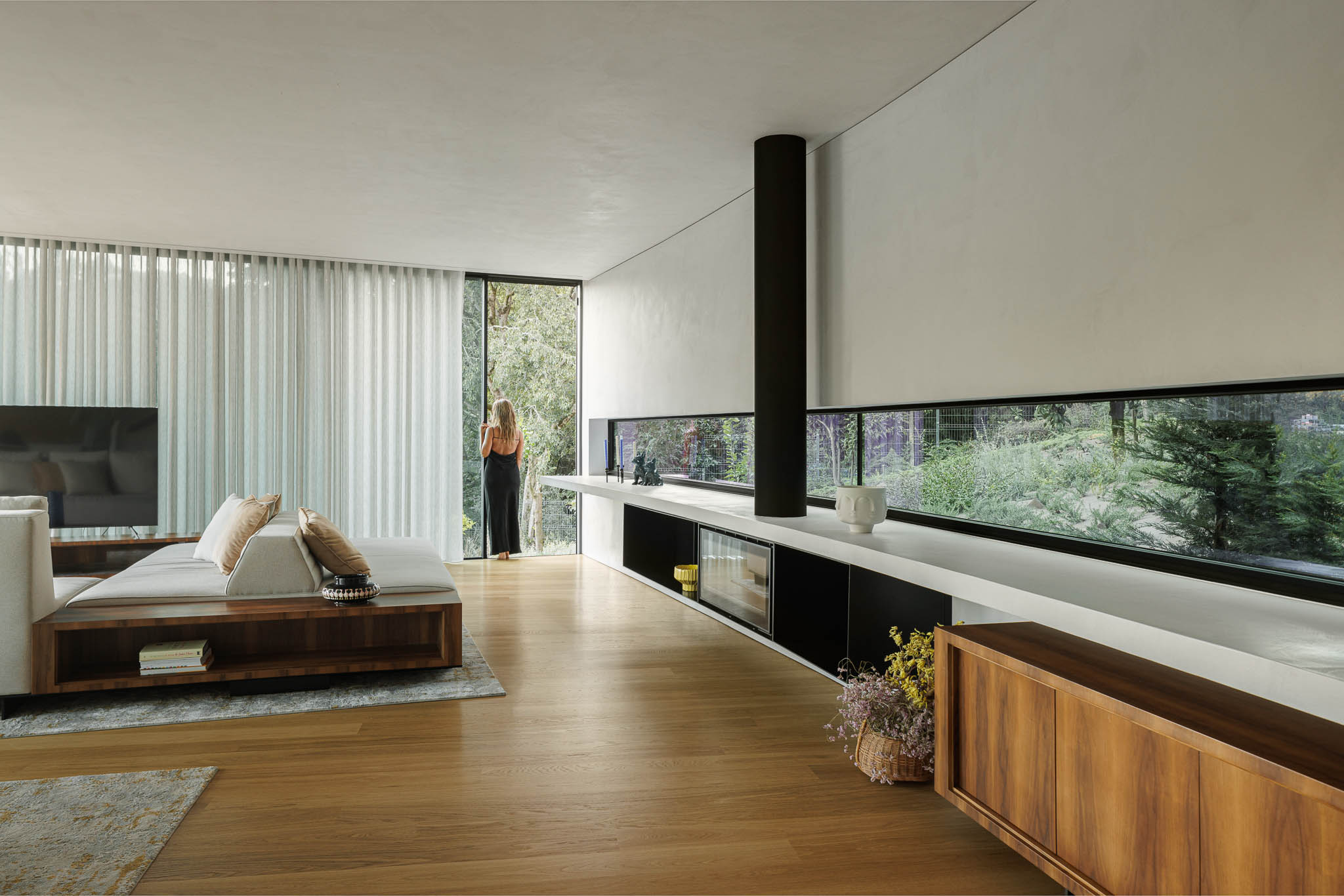 The living room, Photo by Ivo Tavares
The living room, Photo by Ivo Tavares
The entrance to the house is designed uniquely. It is located in the center of the volume and the access to it is characterized by an enigmatic exterior path. Once inside, there is a direct relationship between the patio and the infinite swimming pool. From this patio and the swimming pool, the beautiful view of the surrounding landscape can be fully seen.
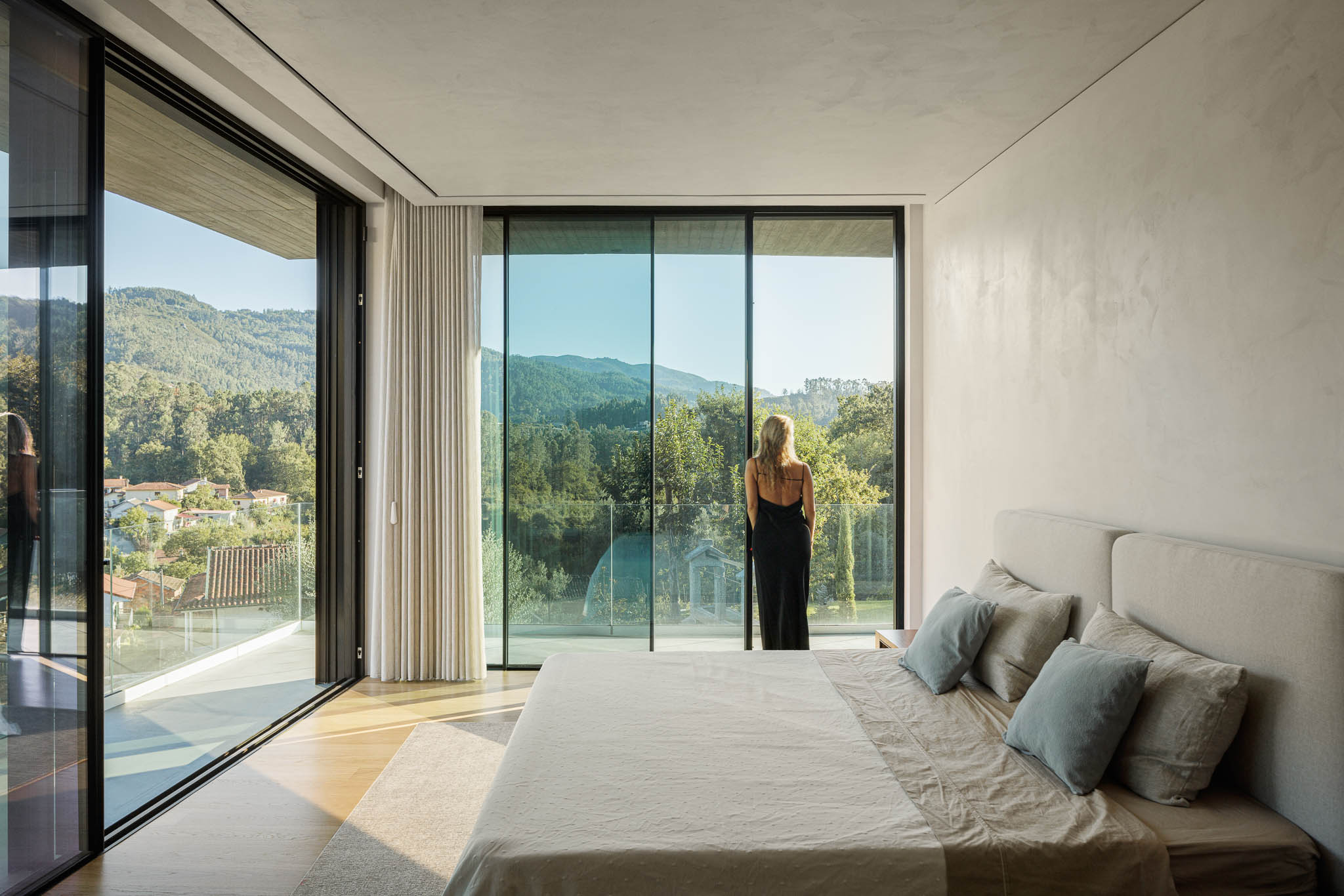 The bedroom offers a mesmerizing view of the outside, Photo by Ivo Tavares
The bedroom offers a mesmerizing view of the outside, Photo by Ivo Tavares
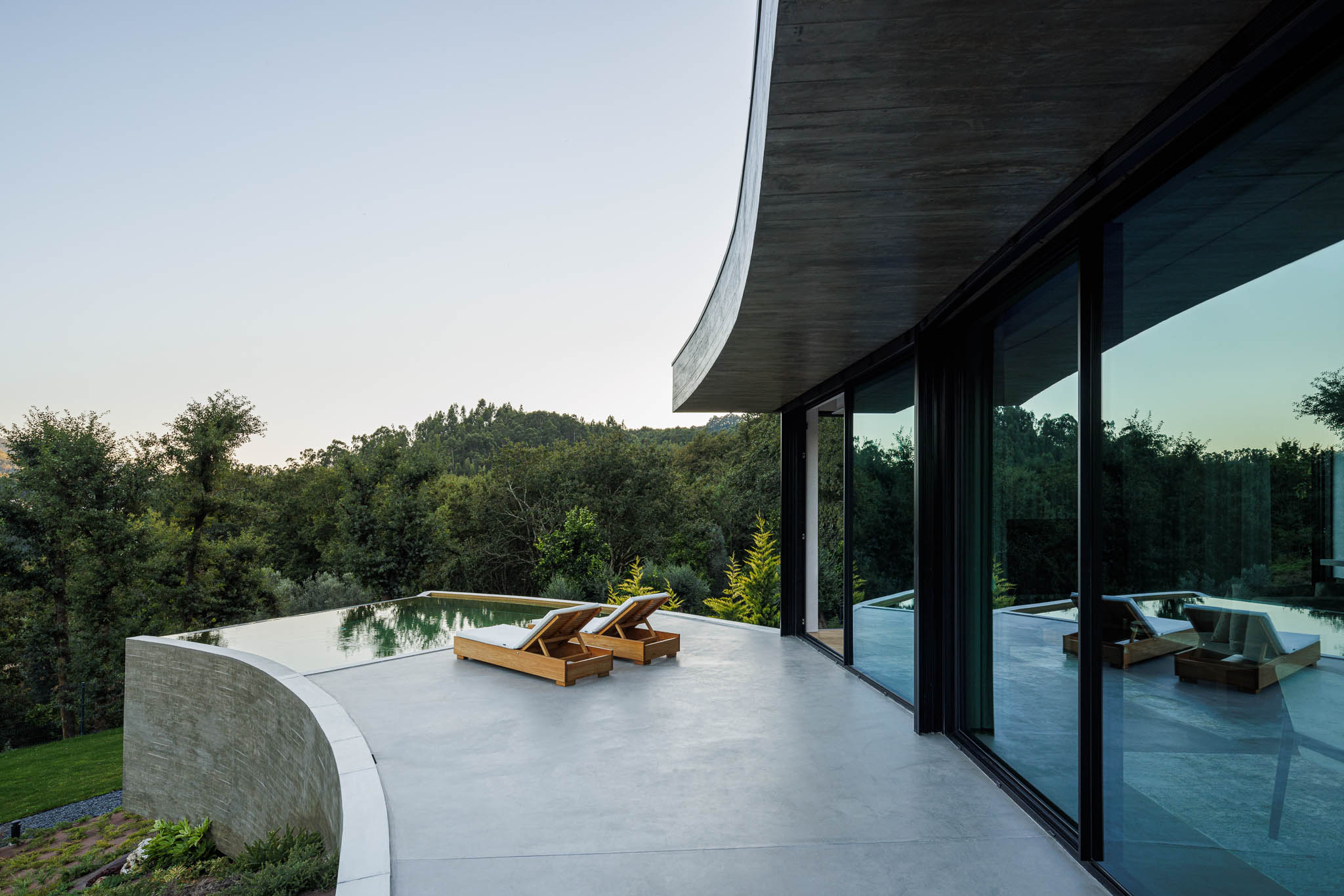 The outdoor terrace presents a tranquil space to relax, Photo by Ivo Tavares
The outdoor terrace presents a tranquil space to relax, Photo by Ivo Tavares
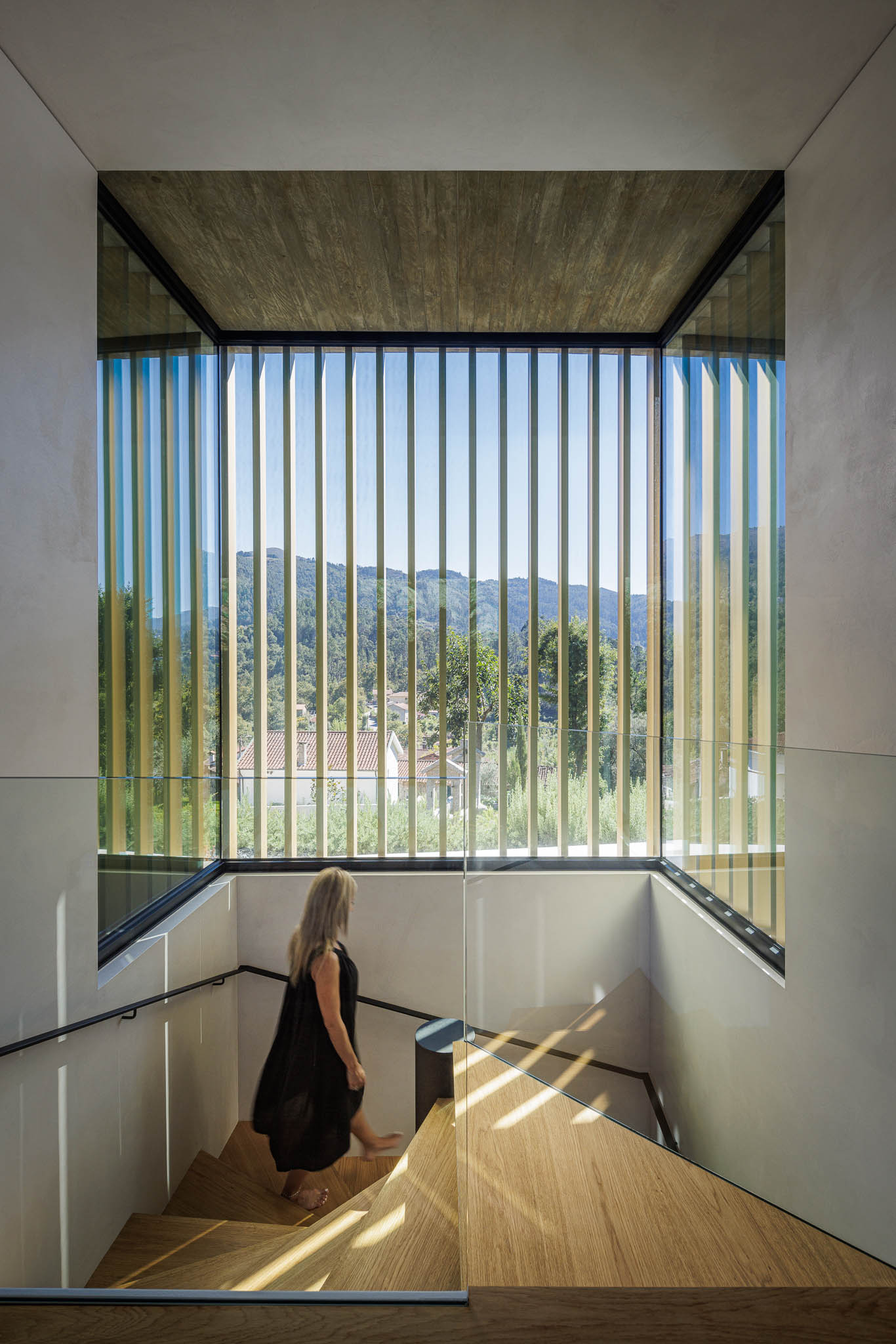 The access stairs create a nexus between private and social spaces, Photo by Ivo Tavares
The access stairs create a nexus between private and social spaces, Photo by Ivo Tavares
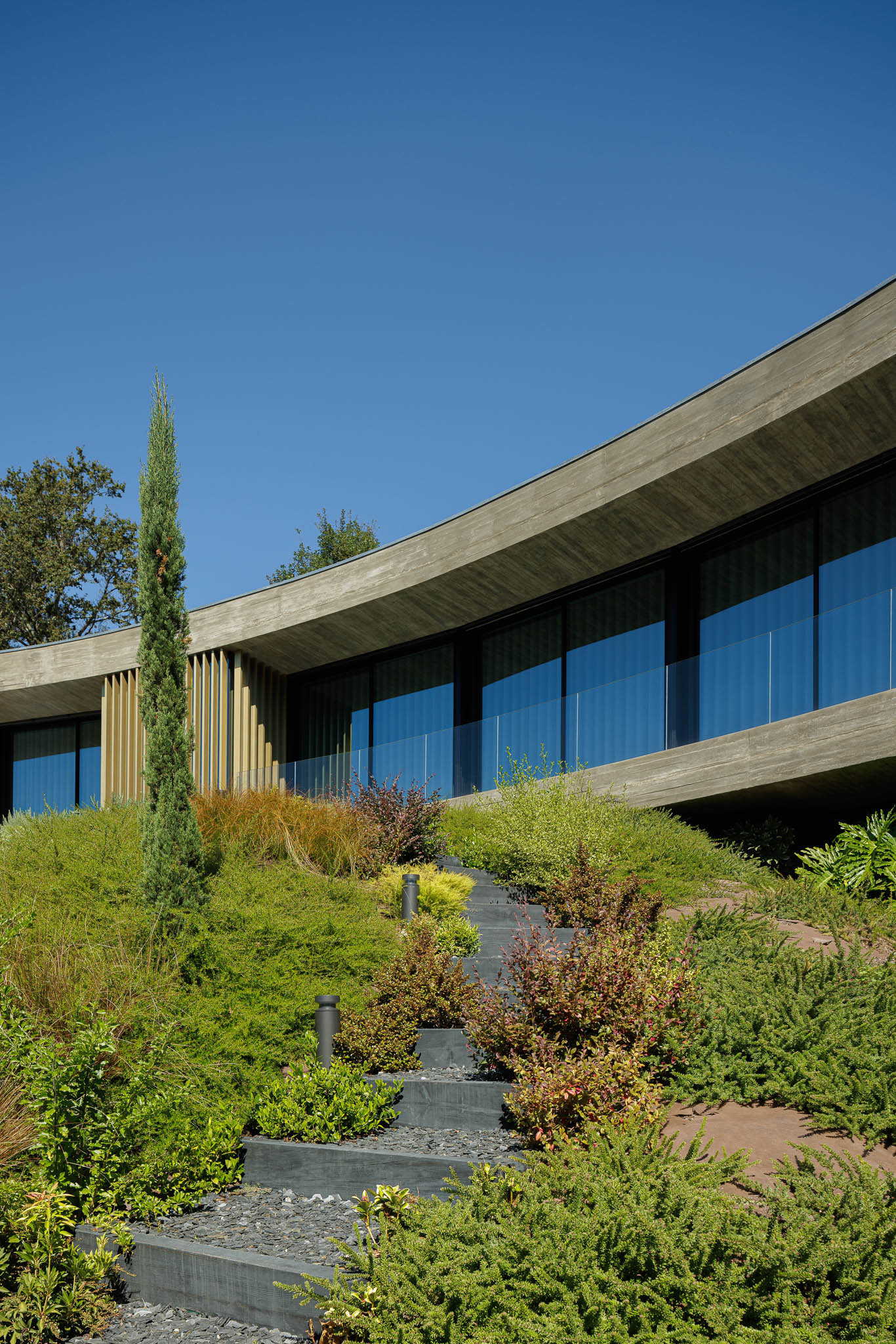 The outdoor stairs lead to the house stand amidst the lush garden, Photo by Ivo Tavares
The outdoor stairs lead to the house stand amidst the lush garden, Photo by Ivo Tavares
To maintain the land’s profile with a natural and irregular organic structure, the slab of the 1st floor was rotated in the south/west direction to promote a natural relationship between the living room and other spaces. The pool's shape promotes a unique visual appearance from the top. This pool also produces the relaxing sound of the waterfall which helps create a calm atmosphere throughout the house.
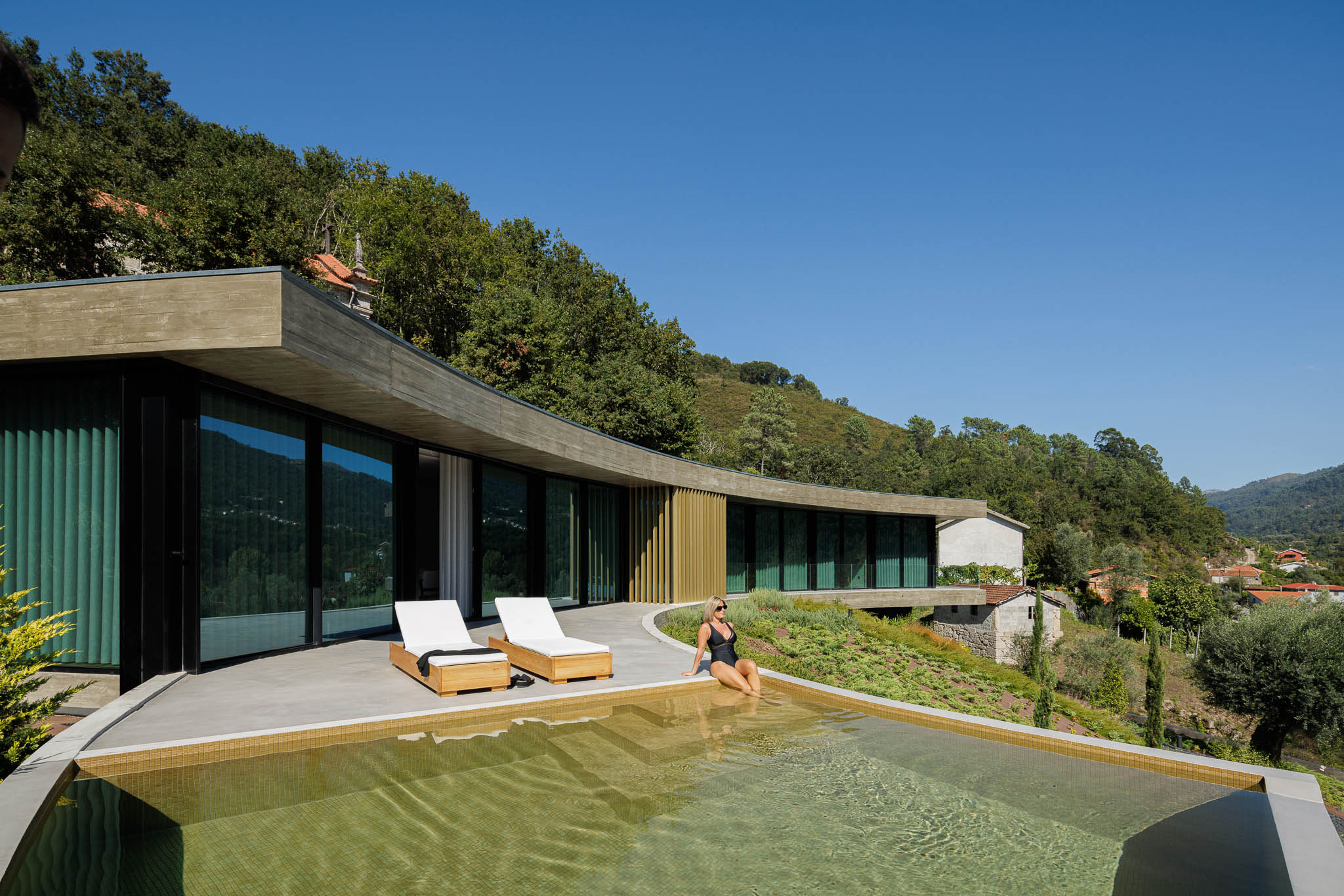 The swimming pool, Photo by Ivo Tavares
The swimming pool, Photo by Ivo Tavares
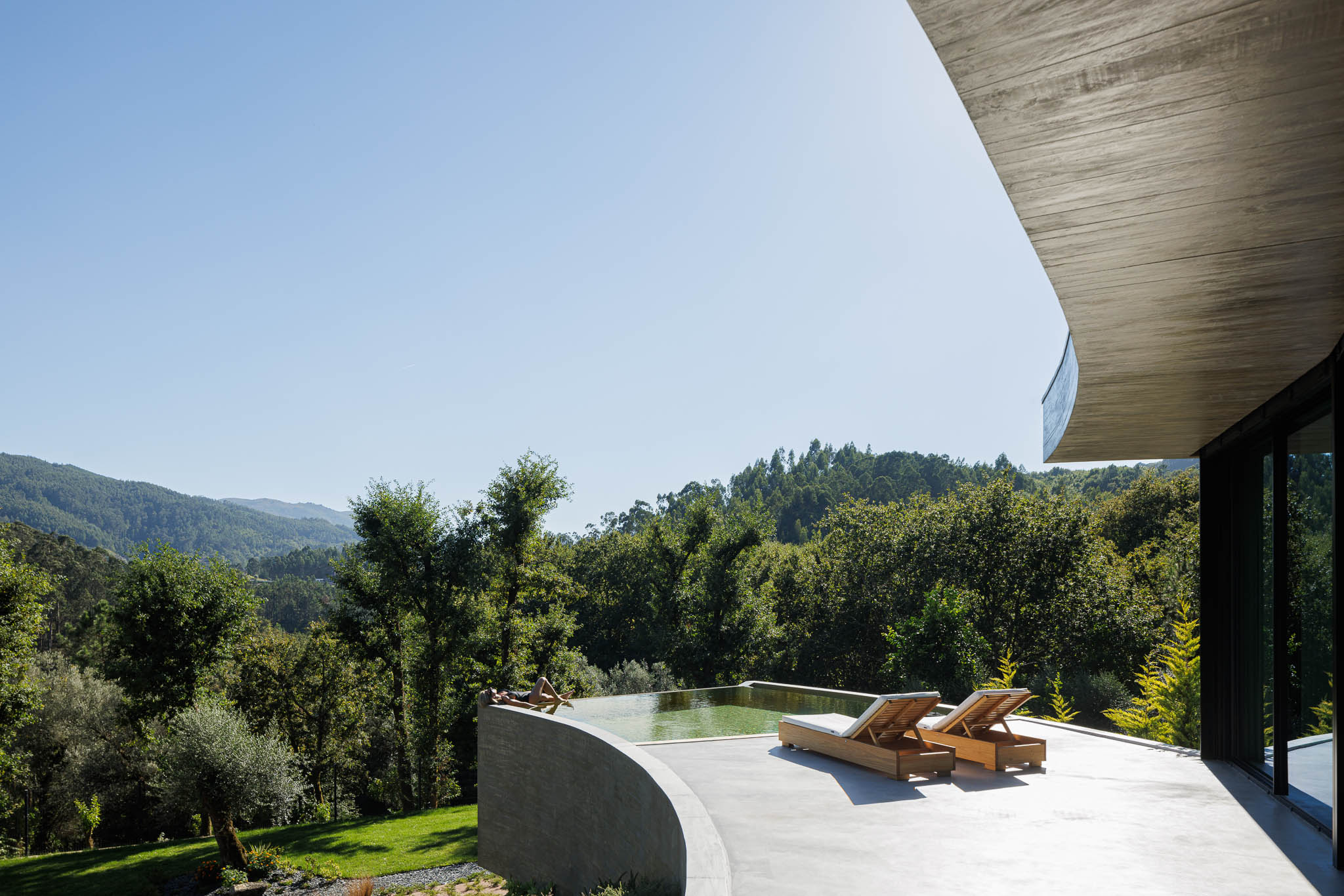 The swimming pool becomes integral to the volumetric design, Photo by Ivo Tavares
The swimming pool becomes integral to the volumetric design, Photo by Ivo Tavares
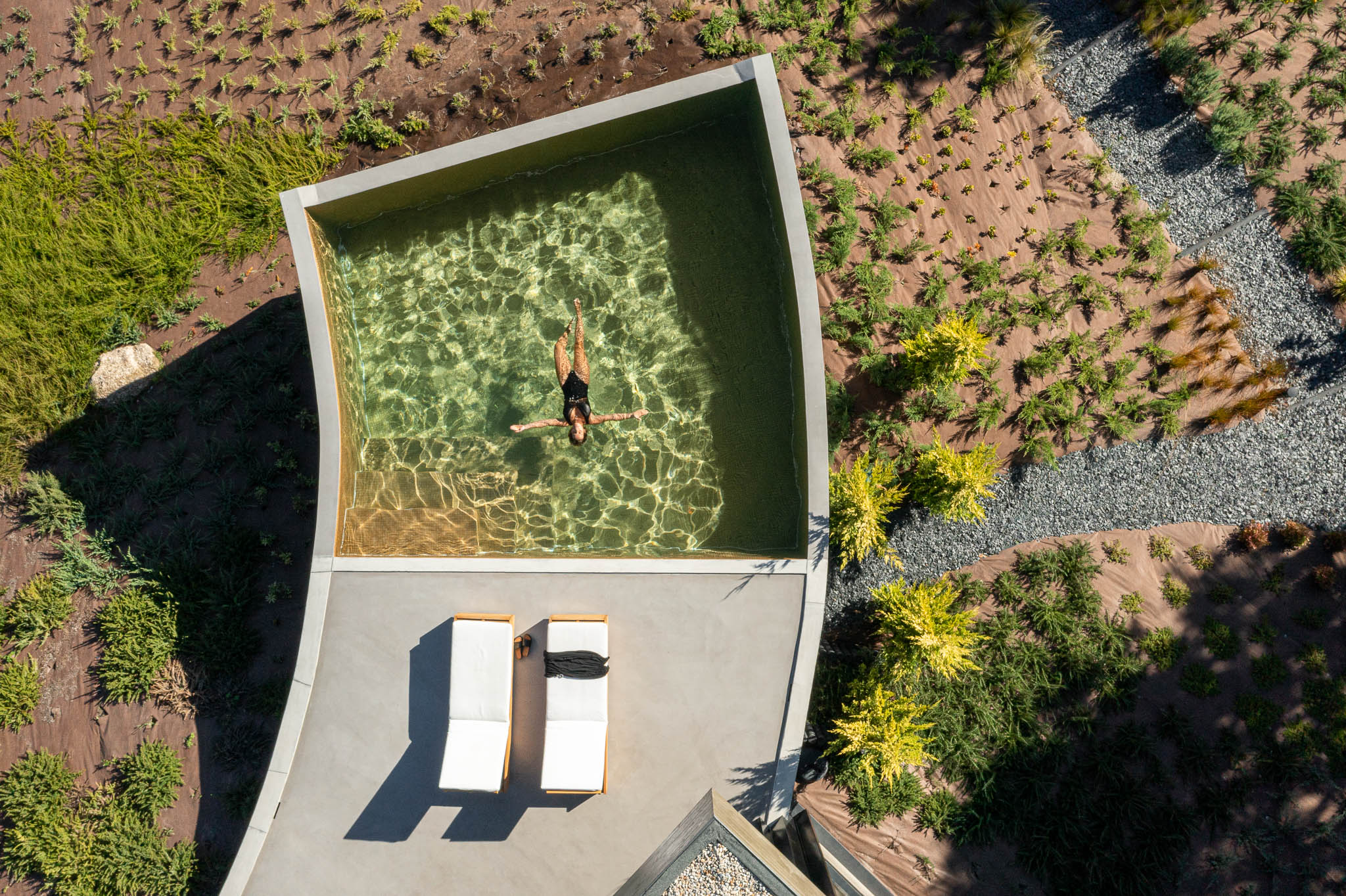 The pool’s suspended volume introduces visual tension, Photo by Ivo Tavares
The pool’s suspended volume introduces visual tension, Photo by Ivo Tavares
Because of its location close to nature, the house materials have been specifically chosen. Exposed concrete walls are combined with wooden formwork. In contrast, golden metal materials were applied to cover several parts of the interior to add a touch of artificial. The perfect combination of artificial and natural material has successfully realized the “a hug to nature” concept where this house hugs nature and invites the natural breeze to the house.
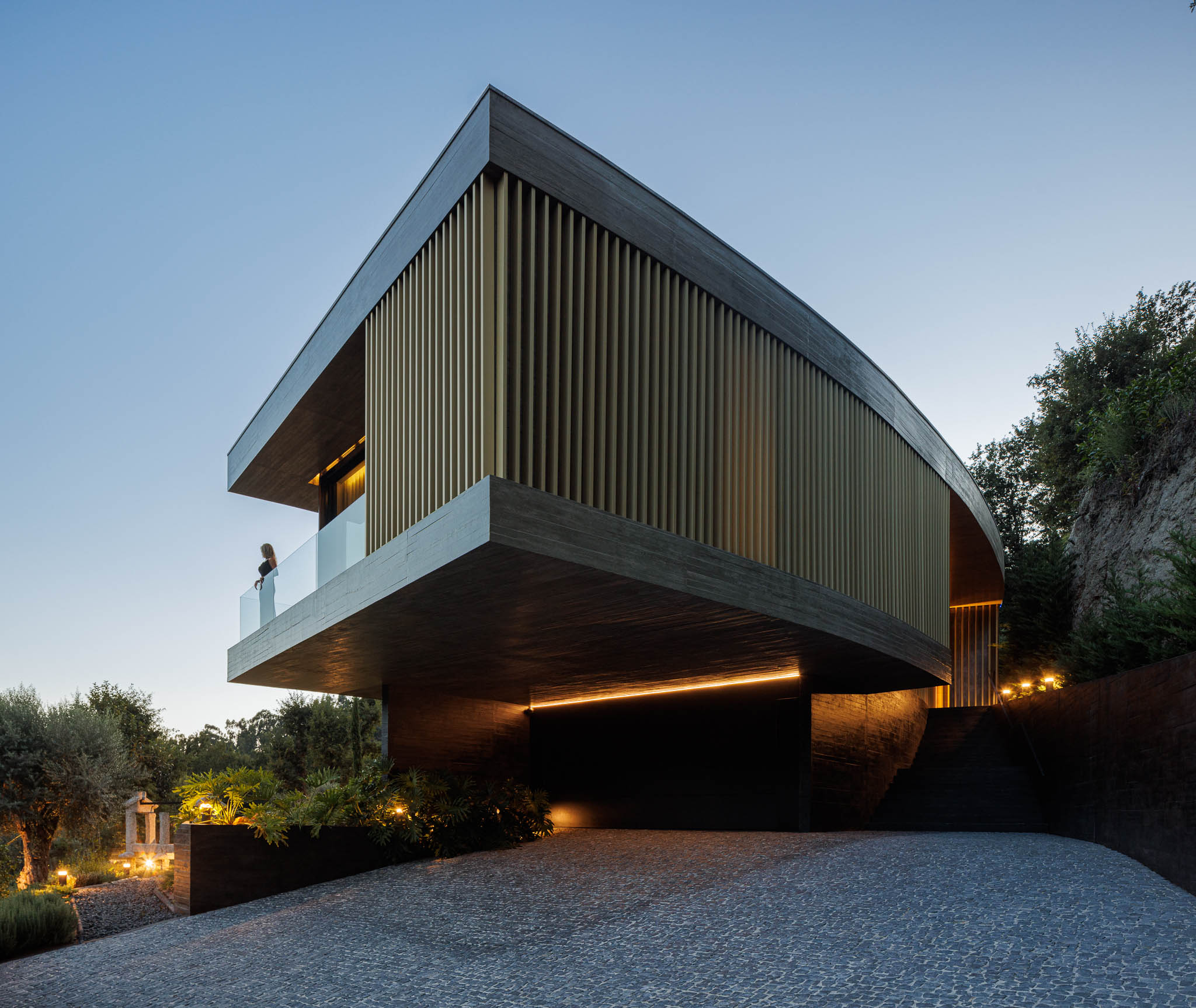 Casa de Bouro, Photo by Ivo Tavares
Casa de Bouro, Photo by Ivo Tavares
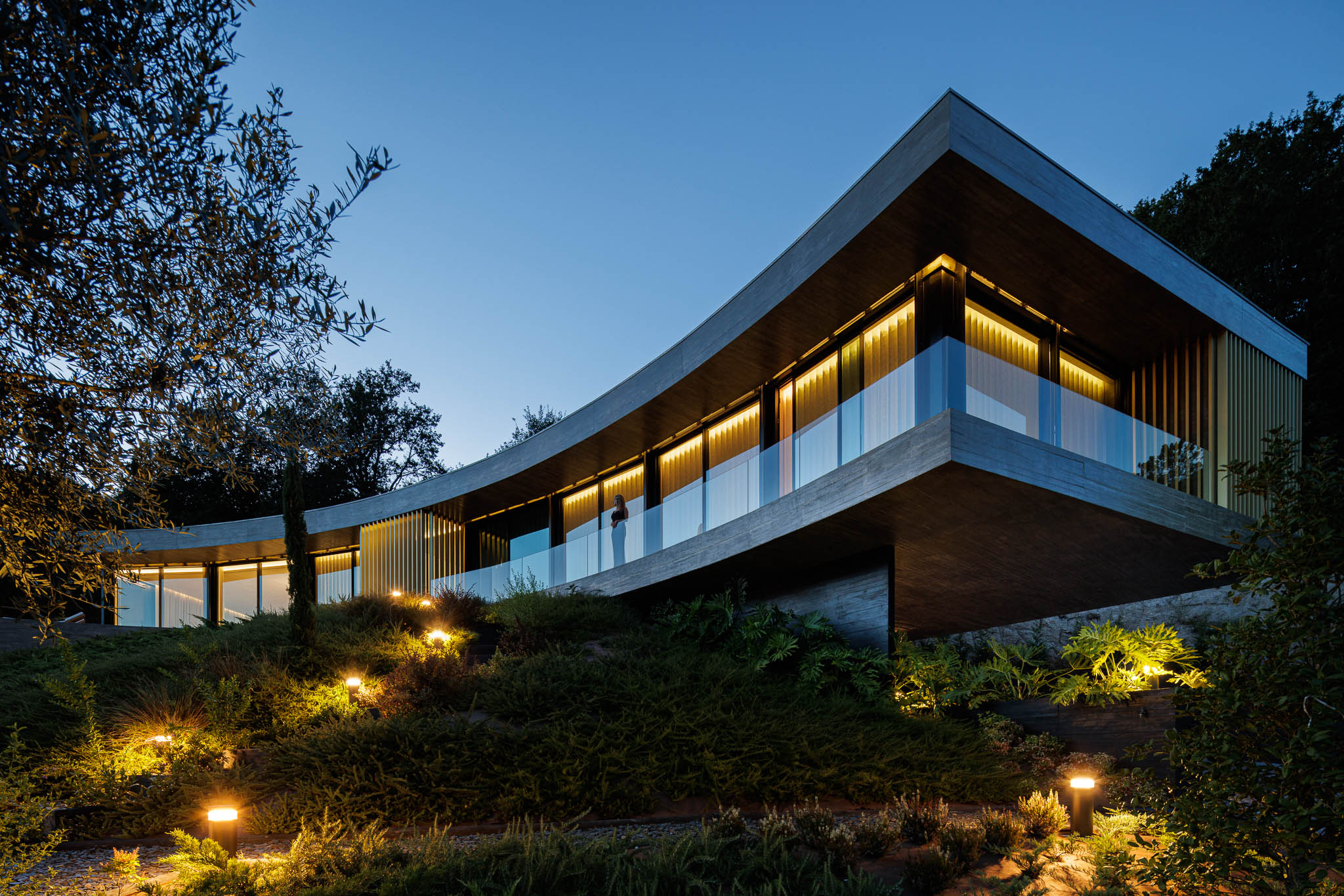 Casa de Bouro, Photo by Ivo Tavares
Casa de Bouro, Photo by Ivo Tavares
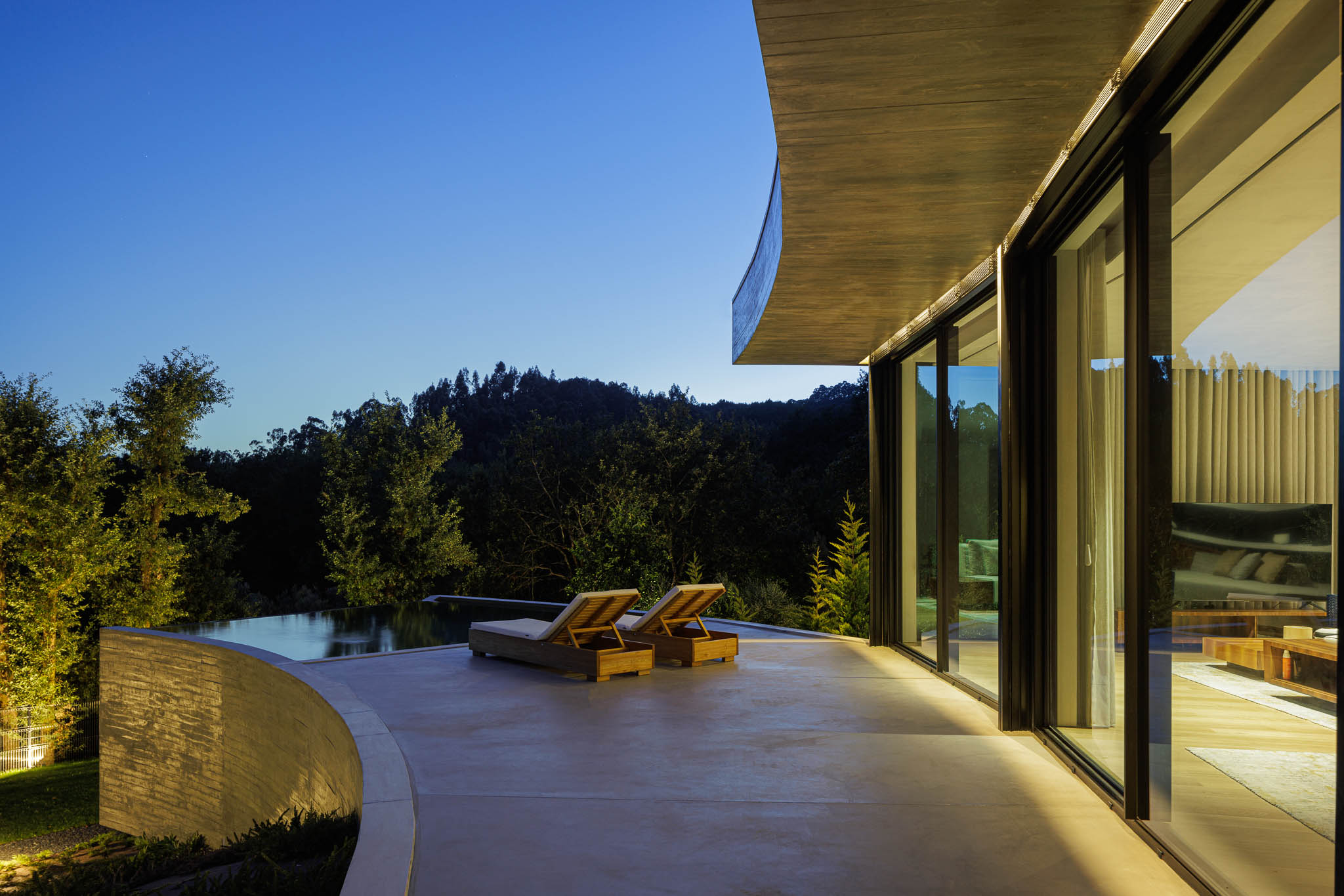 Casa de Bouro, Photo by Ivo Tavares
Casa de Bouro, Photo by Ivo Tavares
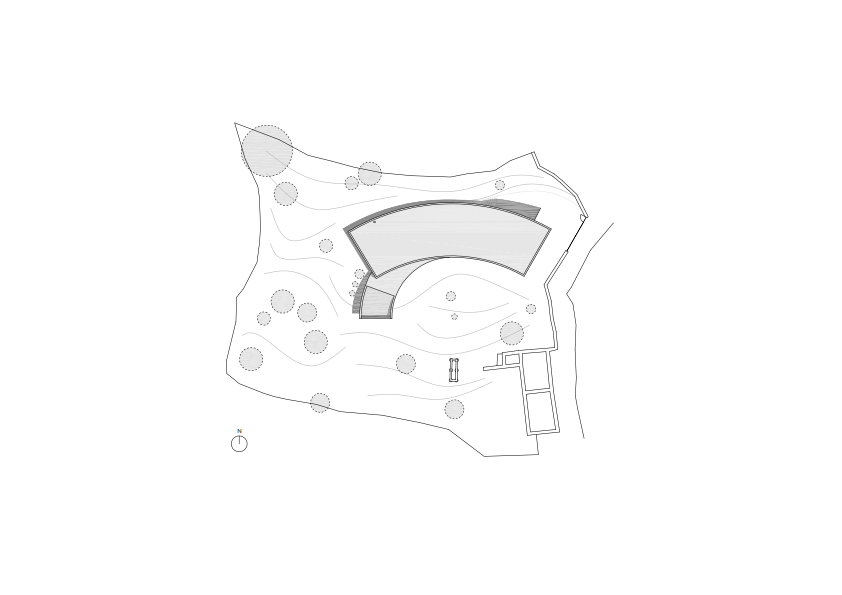
Top view
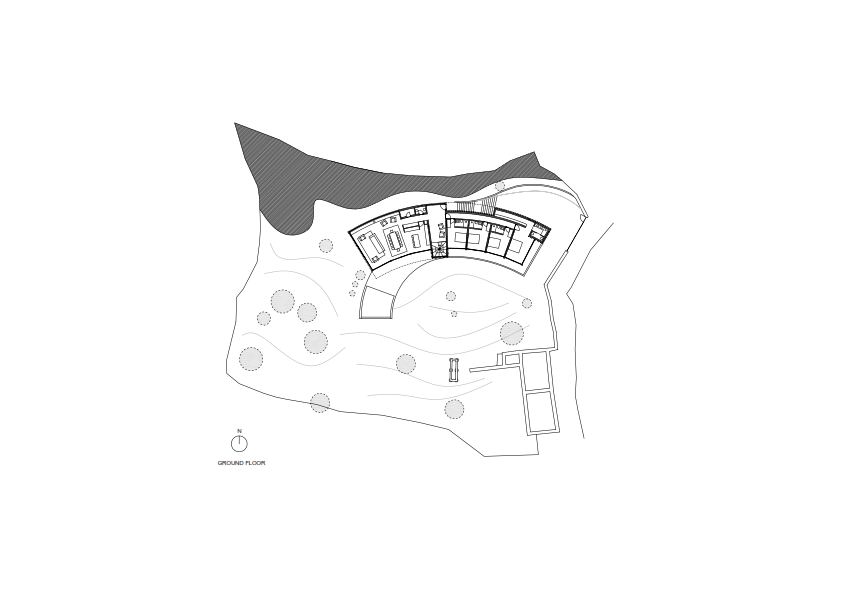
Floorplan






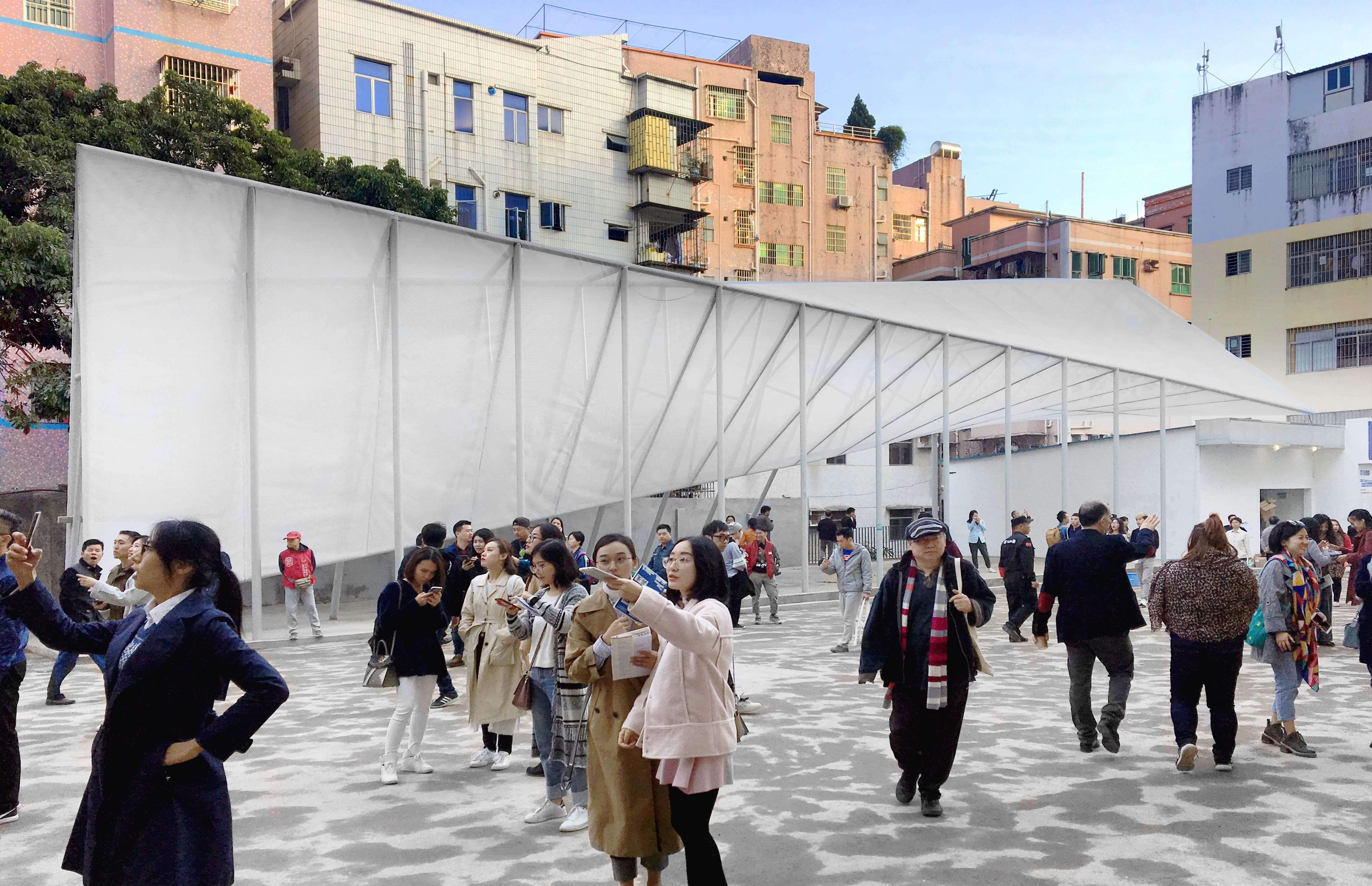

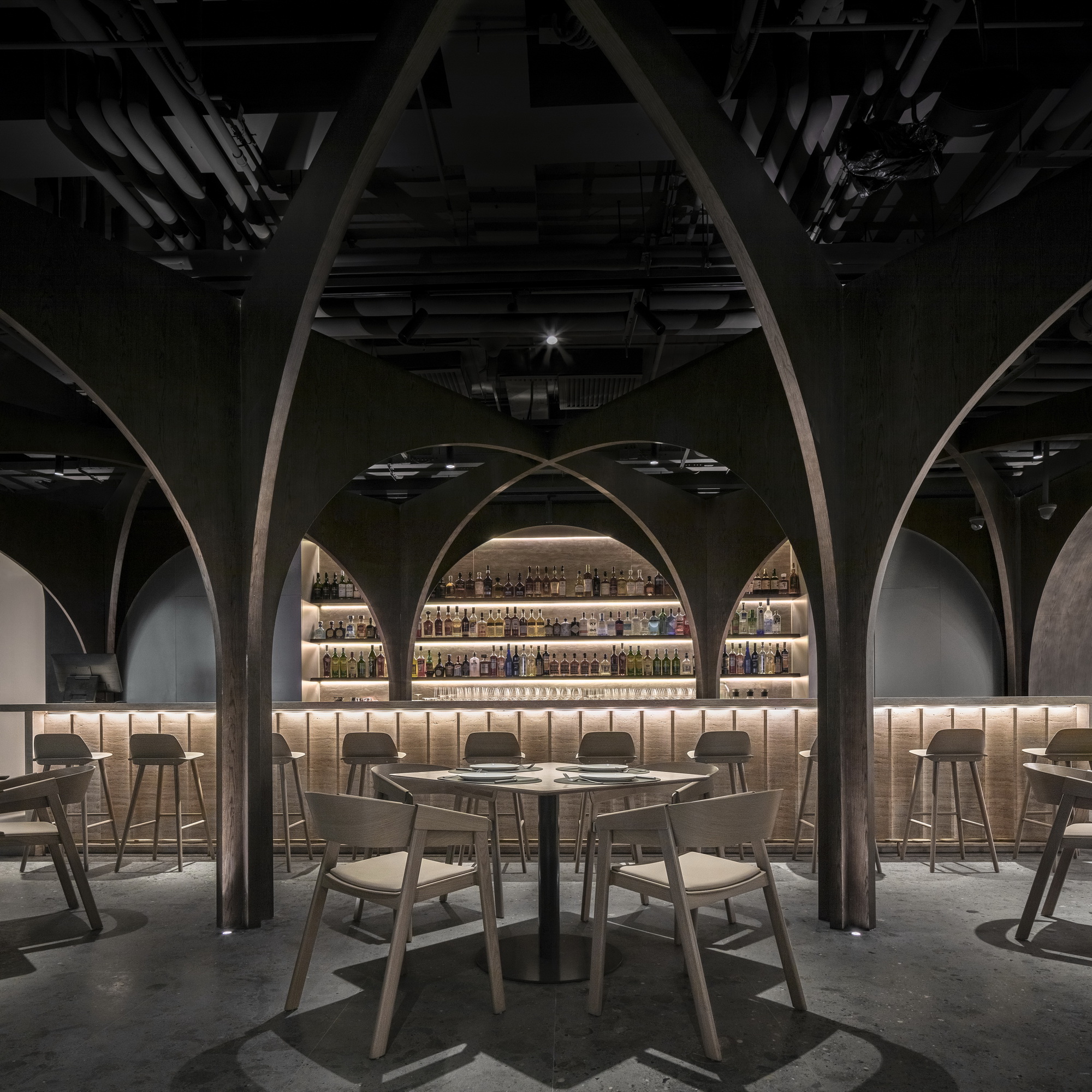

Authentication required
You must log in to post a comment.
Log in