Tracing the Beauty of Chile's Rugged Coastline from Cinder Block Retreat
Although the terrain is rugged, steep, and rocky, Chile's coastline is still considered by many to be the right location to build a residence. One example is LBS House, a retreat located near Tunquén, in the Valparaiso region of Chile.
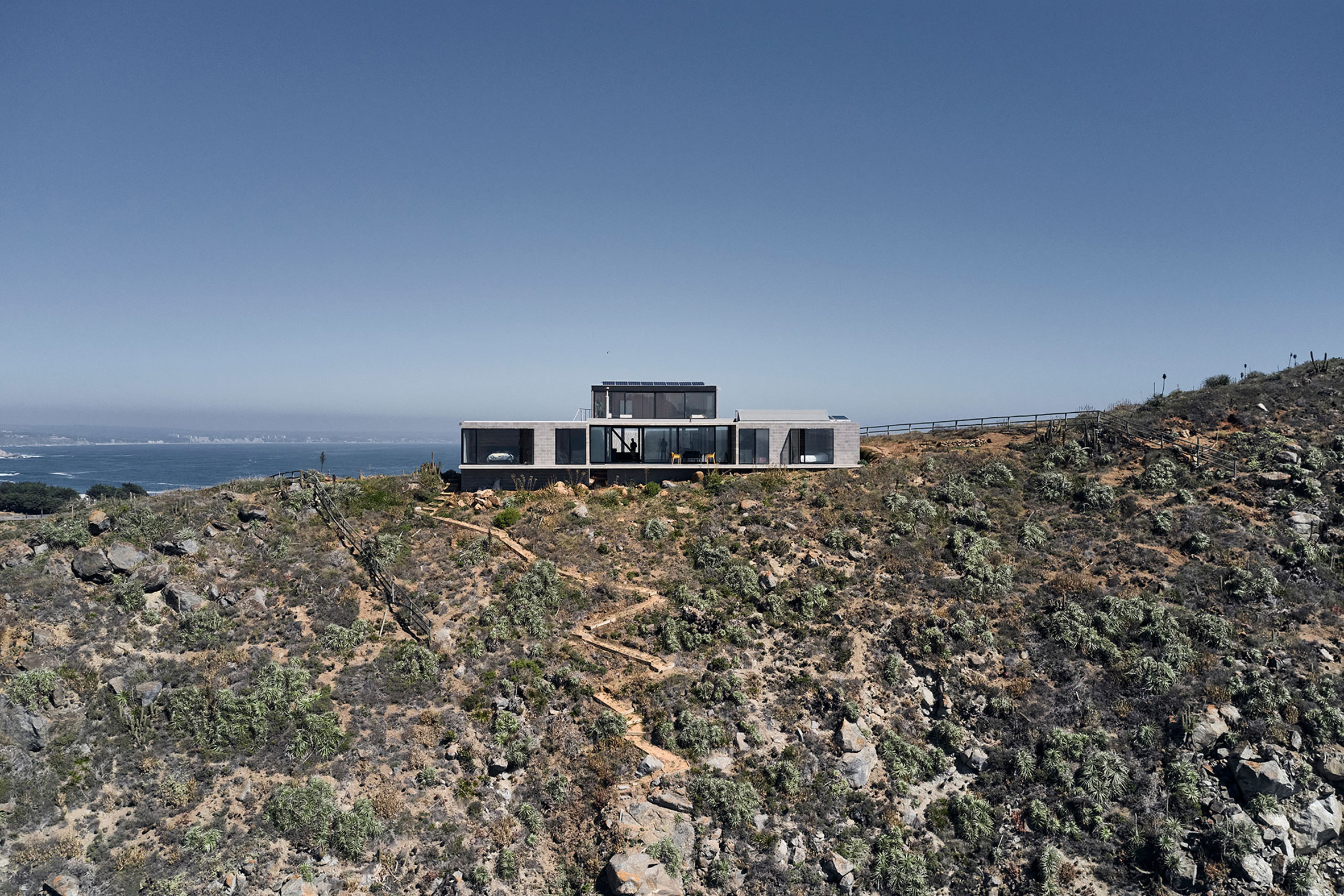 The appearance of LBS houses from Chile's coastline. (Image courtesy of Cristóbal Palma)
The appearance of LBS houses from Chile's coastline. (Image courtesy of Cristóbal Palma)
The house was designed by Chilean architects Umberto Bonomo and Felipe Alarcón on a fairly remote site but has a wide and beautiful sea view. To get around these conditions, the design team also chose cinder blocks as a material to build this house. Cinder blocks were chosen because they offer several advantages, ranging from being modular to being easy to transport.
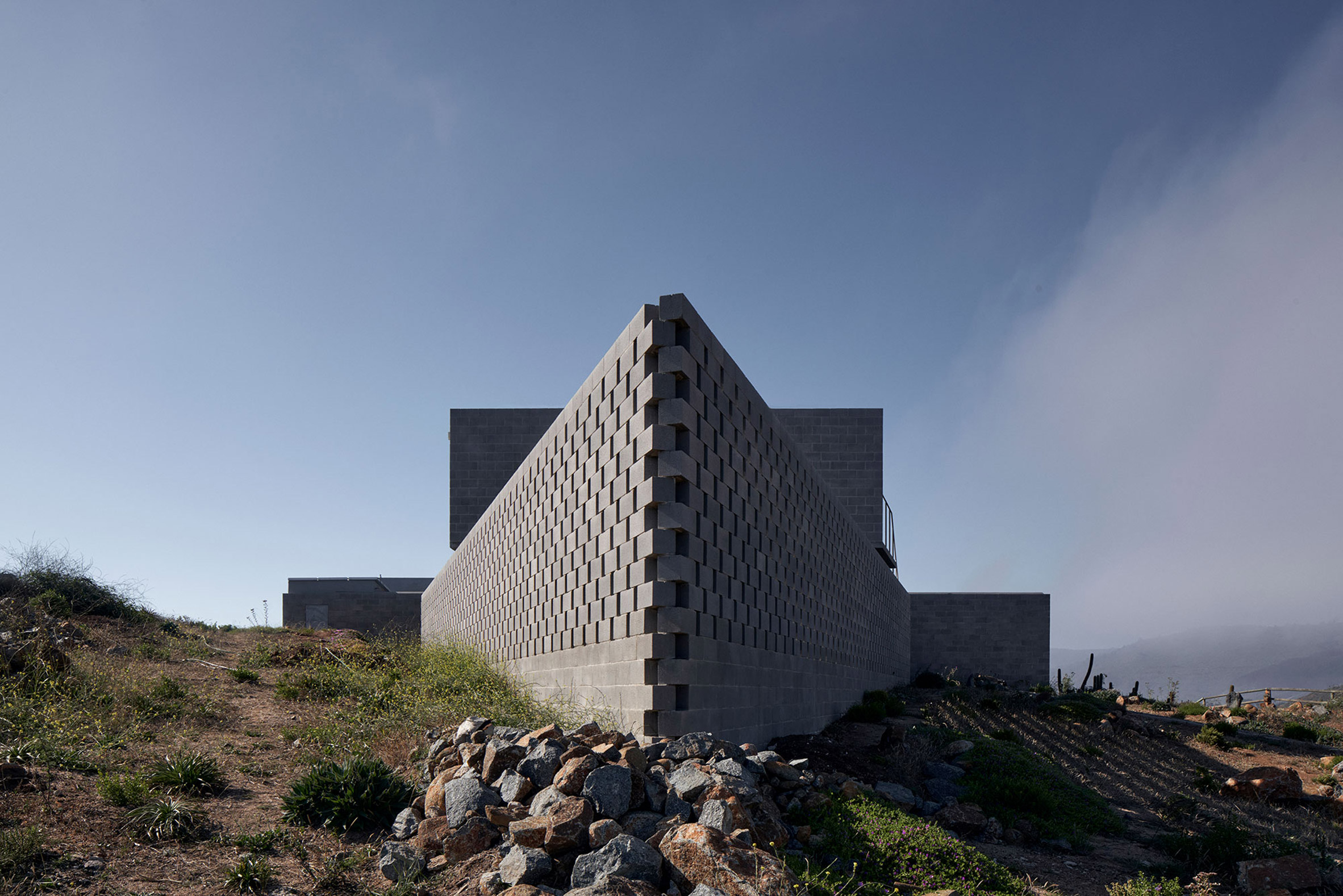 A view of the LBS house and the beach in front of it, from the path that connects it. (Image courtesy of Cristóbal Palma)
A view of the LBS house and the beach in front of it, from the path that connects it. (Image courtesy of Cristóbal Palma)
To get to LBS House, there is a path from the hill that gets a direct response from the sharp V-shaped wall. Behind that wall, there is a courtyard and a triangular swimming pool, following the shape of the corner of the wall.
"These two walls are climatic devices arranged precisely on the site, to generate a constant calm inside the house," they said.
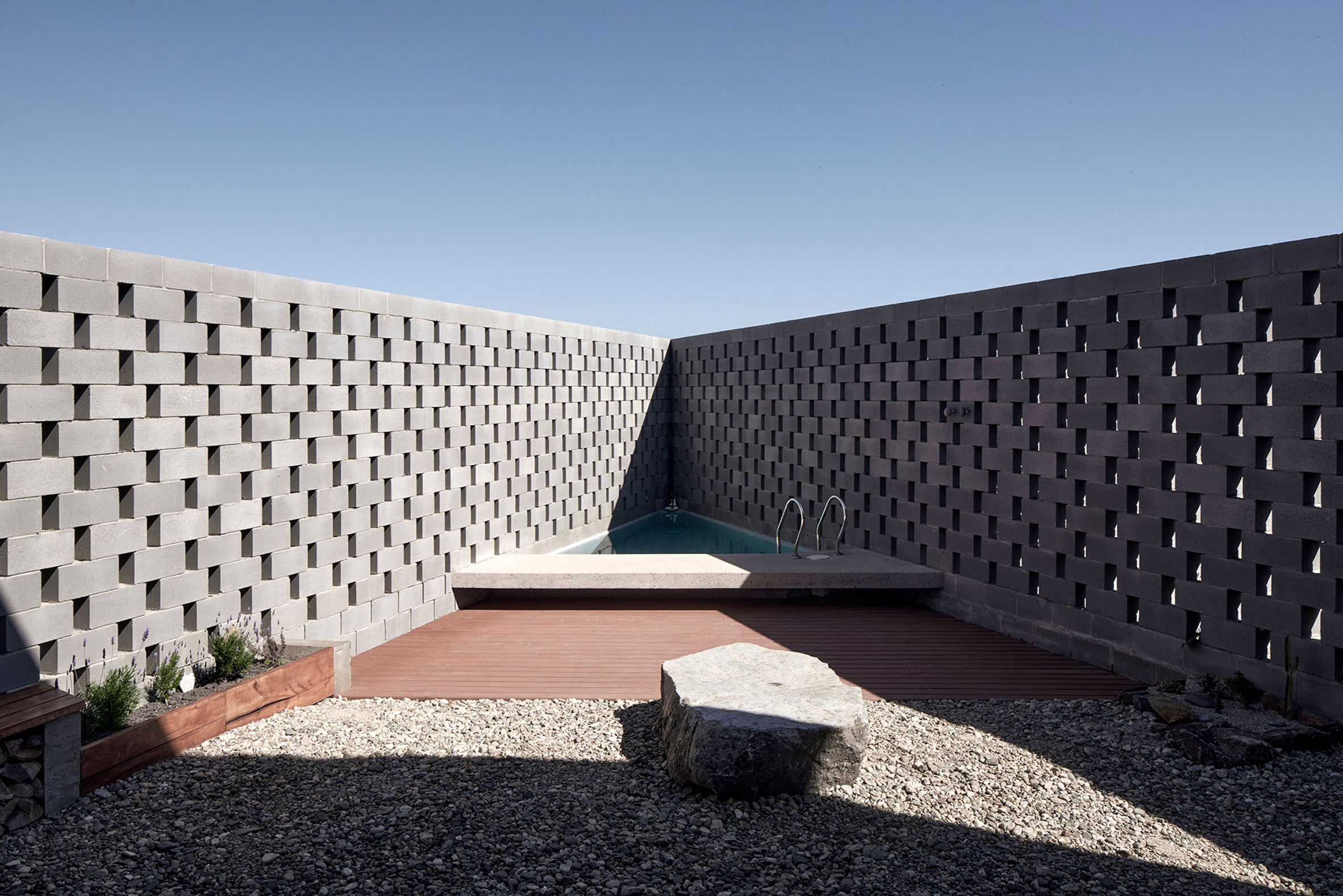 The courtyard and swimming pool are behind the V-shaped walls of the LBS house. (Image courtesy of Cristóbal Palma)
The courtyard and swimming pool are behind the V-shaped walls of the LBS house. (Image courtesy of Cristóbal Palma)
Meanwhile, two orthogonal masses become containers for the interior of the house divided into two parts. First, the area near the courtyard consists of a kitchen, living room, and dining room. Overall, this area also has a wide opening that directs the views of residents towards the sea. On the other hand, on the side facing the yard, there is an exterior kitchen that can expand the interior without having to worry about the weather.
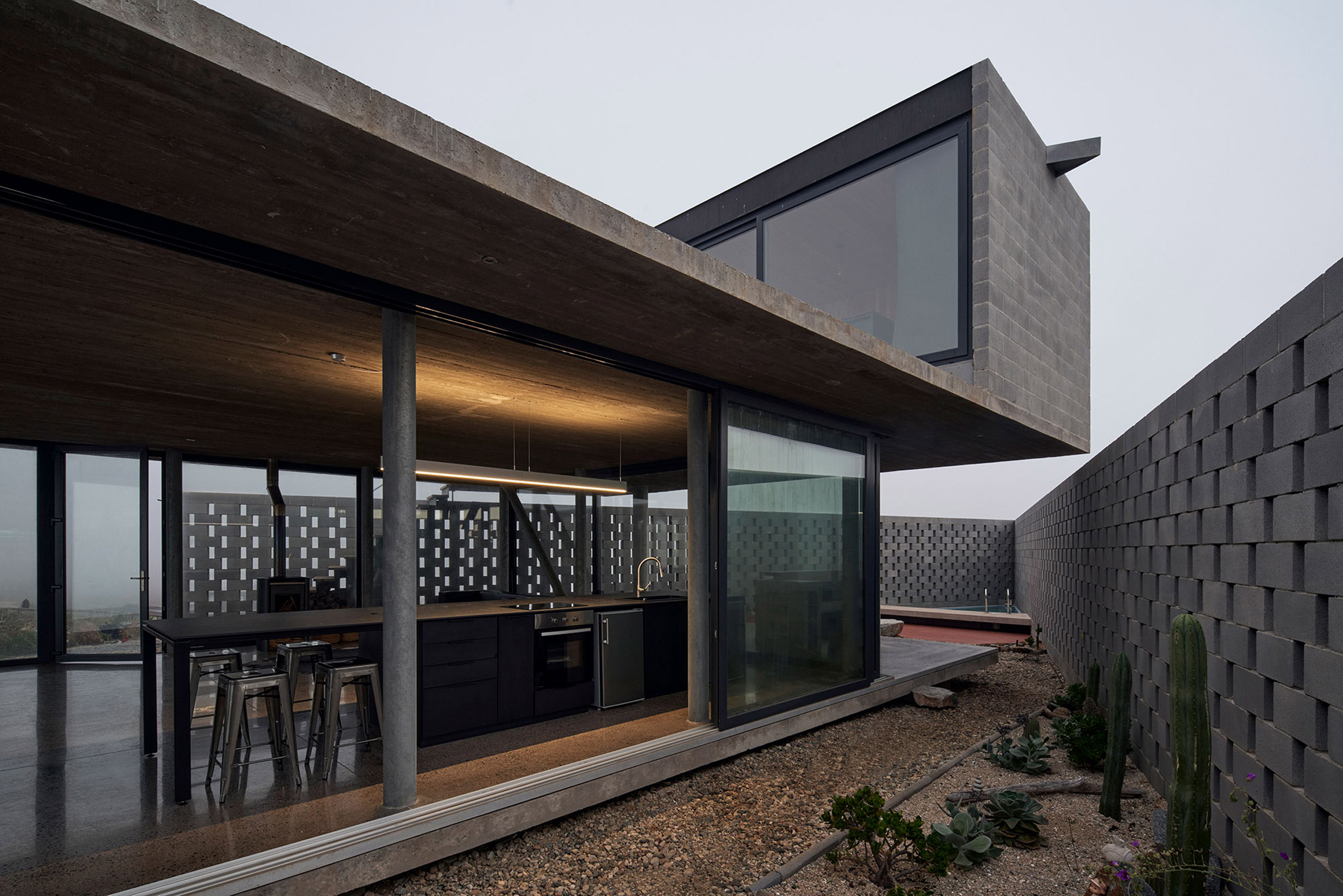 The backyard and interior of the LBS house are connected via a semi-open terrace that simultaneously extends the kitchen countertops for its bar benches. (Image courtesy of Cristóbal Palma)
The backyard and interior of the LBS house are connected via a semi-open terrace that simultaneously extends the kitchen countertops for its bar benches. (Image courtesy of Cristóbal Palma)
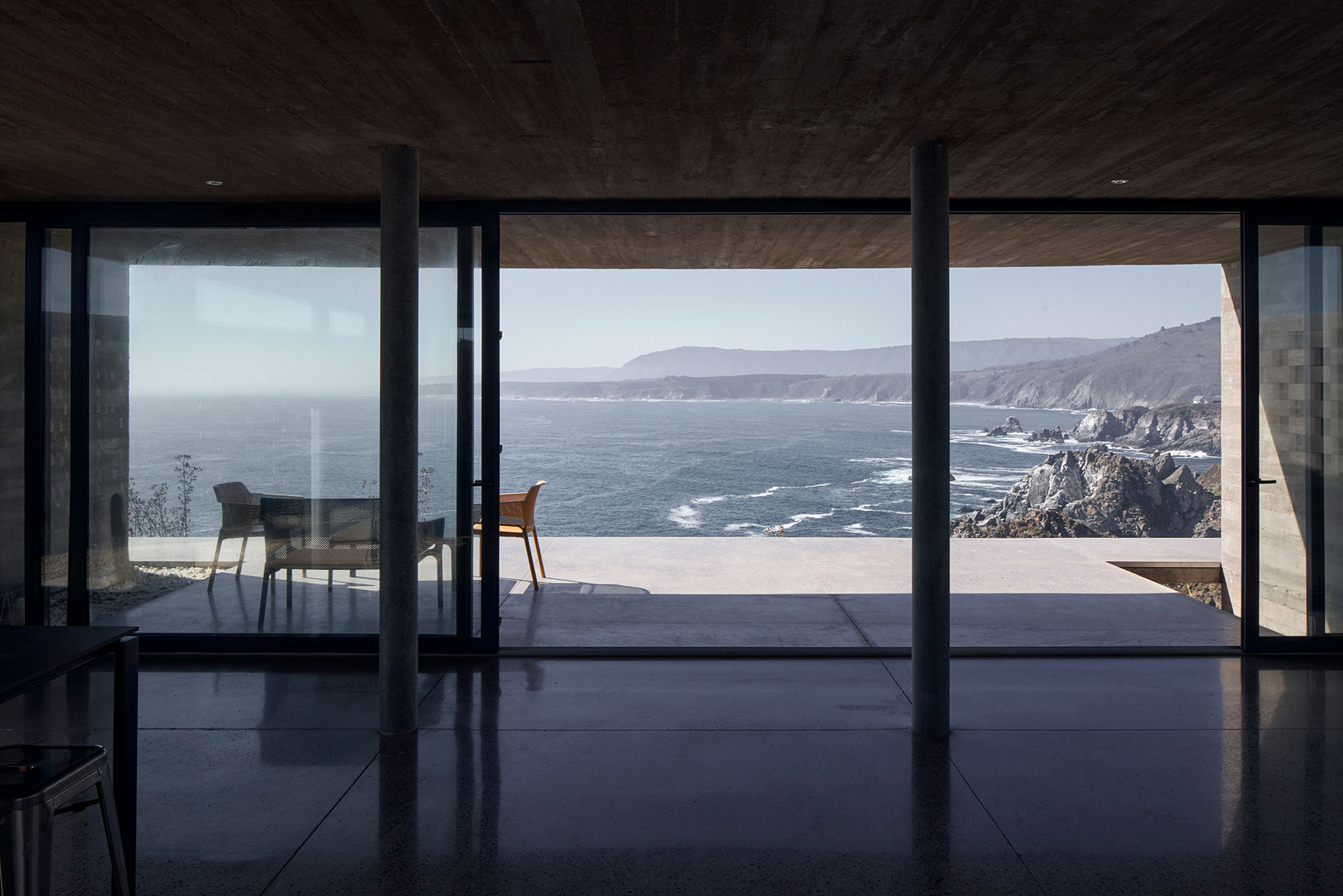 The interior of the kitchen that located in the main part of the LBS house. (Images courtesy of Cristóbal Palma)
The interior of the kitchen that located in the main part of the LBS house. (Images courtesy of Cristóbal Palma)
Furthermore, the second part of the house includes a bedroom and a lounge room upstairs. Du bedrooms, each located at the end of the corridor, have been arranged with a viewing angle parallel to sea level. So, from the top of the bed, people can immediately enjoy the best view of the coastline. Meanwhile, in the secondary wood-paved space that can be reached through the exterior staircase, there is also a view that is no less beautiful than the sliding glass door.
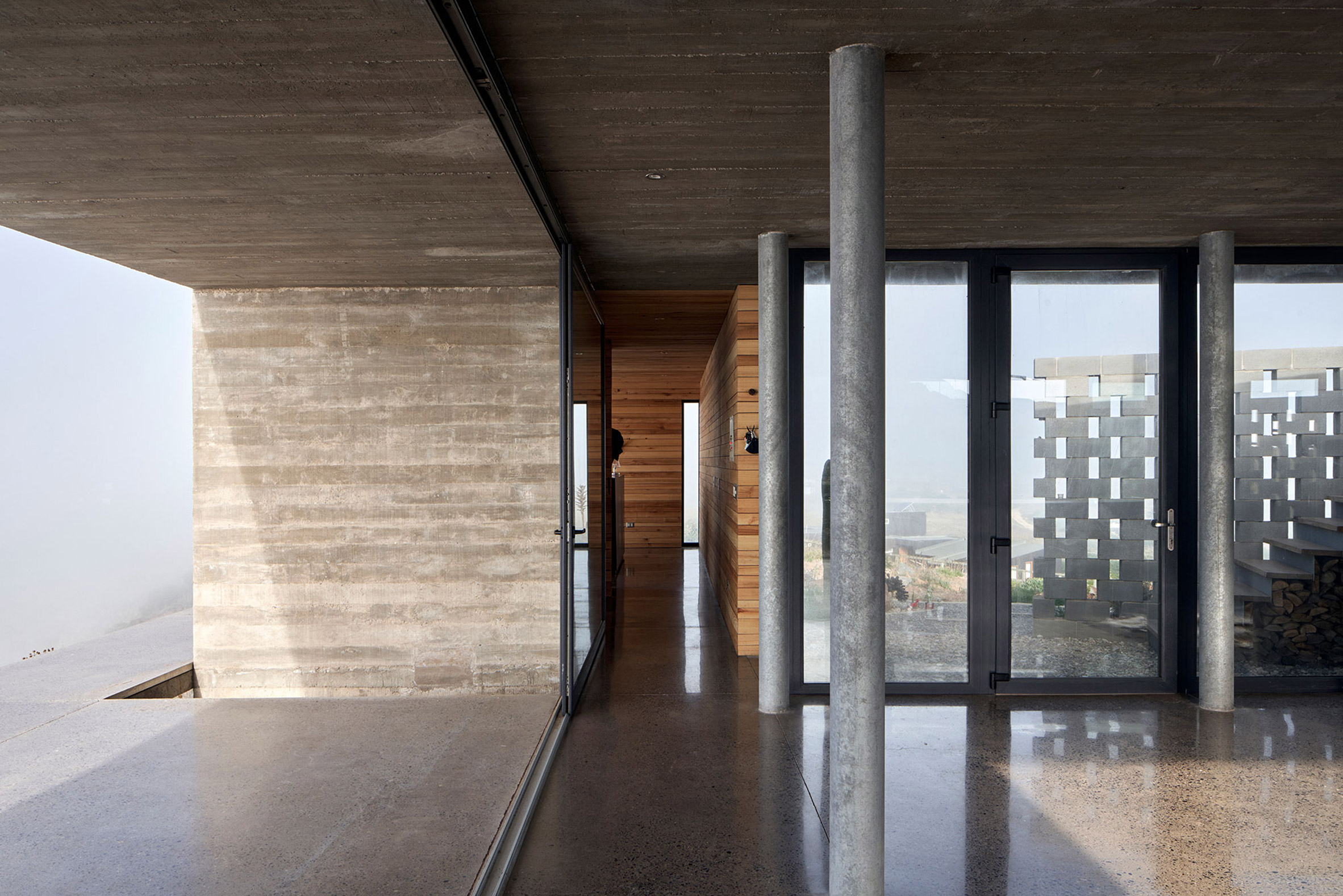 View of the open sea in the LBS house. (Image courtesy of Cristóbal Palma)
View of the open sea in the LBS house. (Image courtesy of Cristóbal Palma)
One of the factors that also affect comfort in this house is the selection of the right material. Interior and exterior materials have a consistent palette, such as open concrete structures, polished concrete floors, as well as dark furniture.
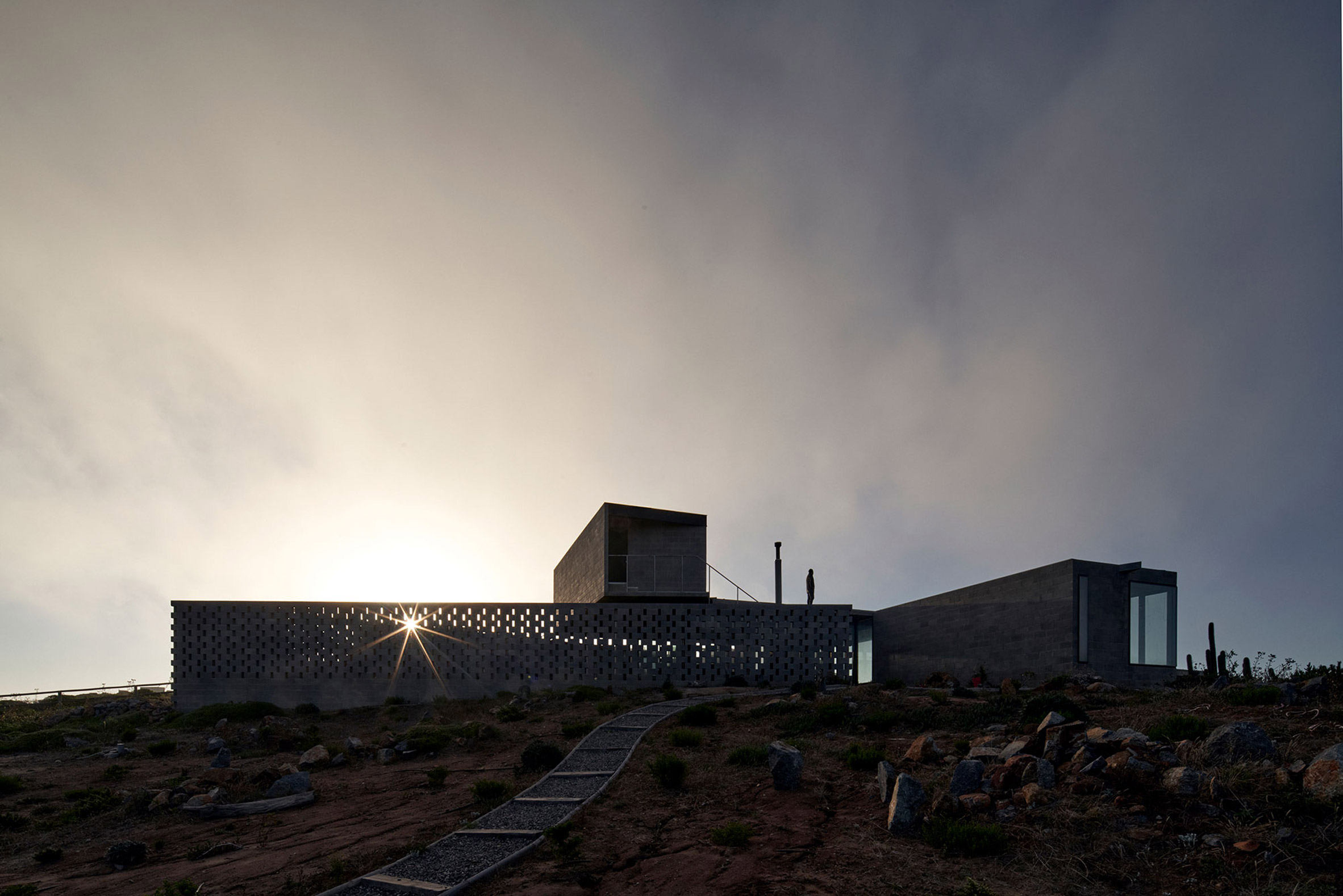 The exterior of the top floor of the LBS house. (Image courtesy of Cristóbal Palma)
The exterior of the top floor of the LBS house. (Image courtesy of Cristóbal Palma)
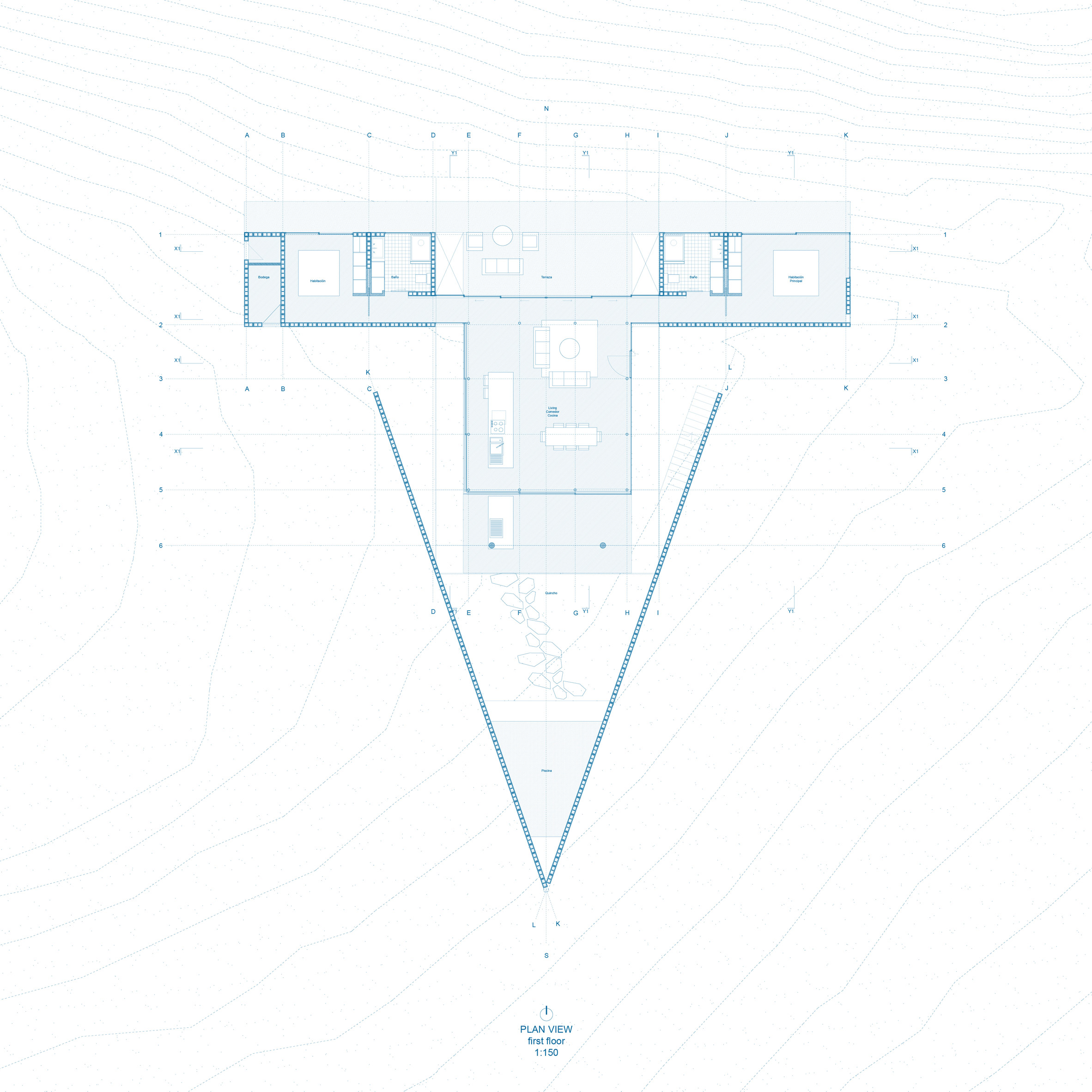


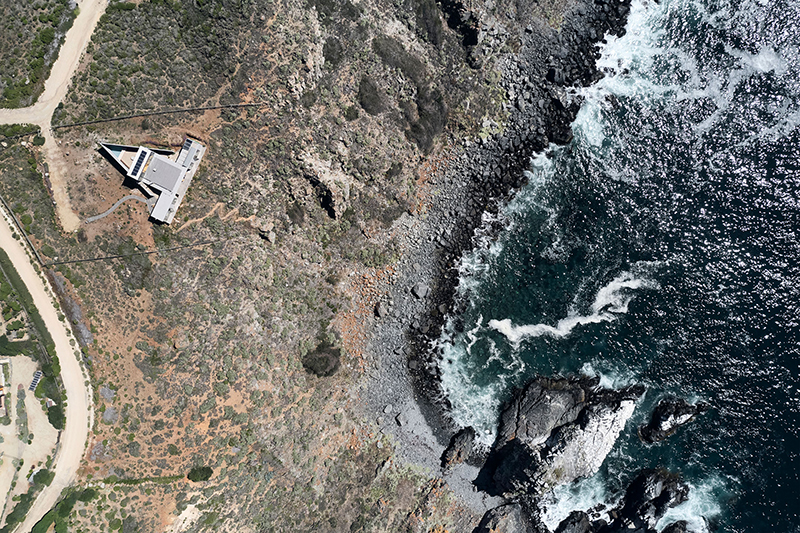



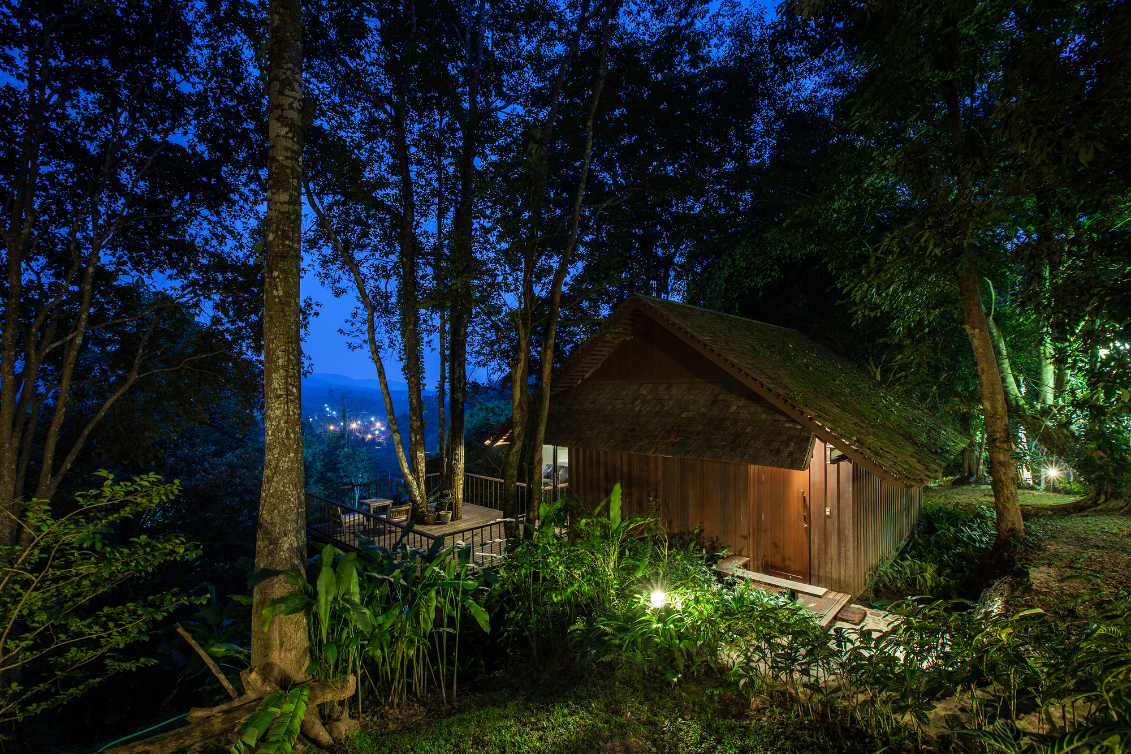
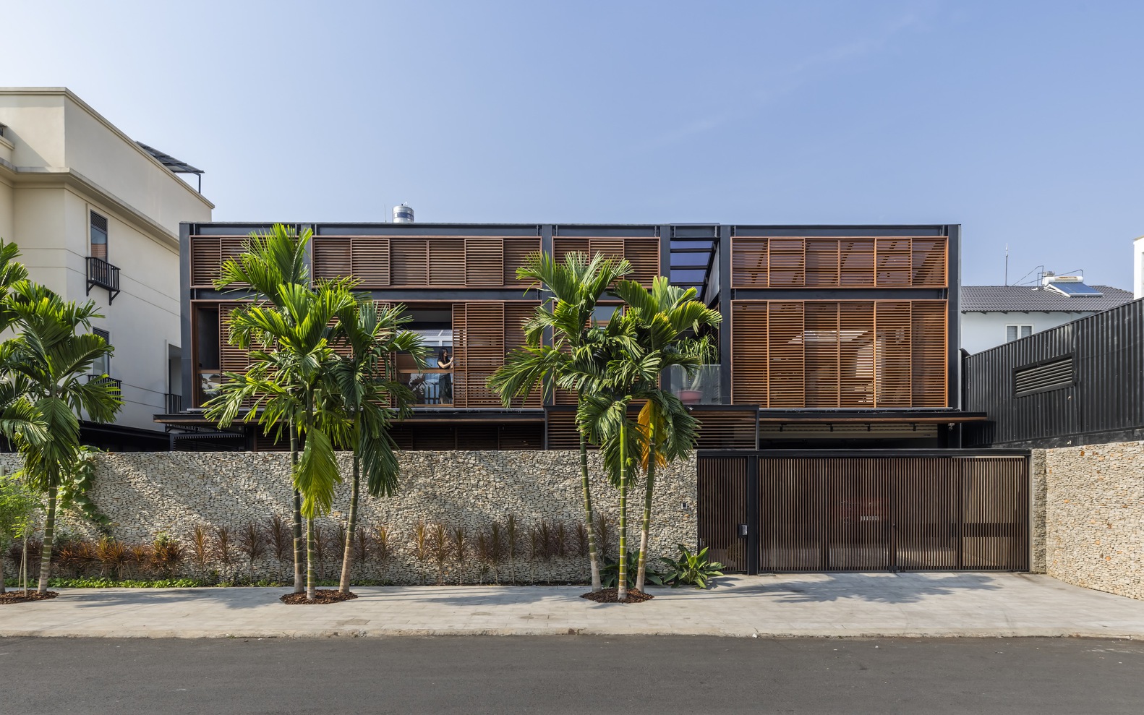
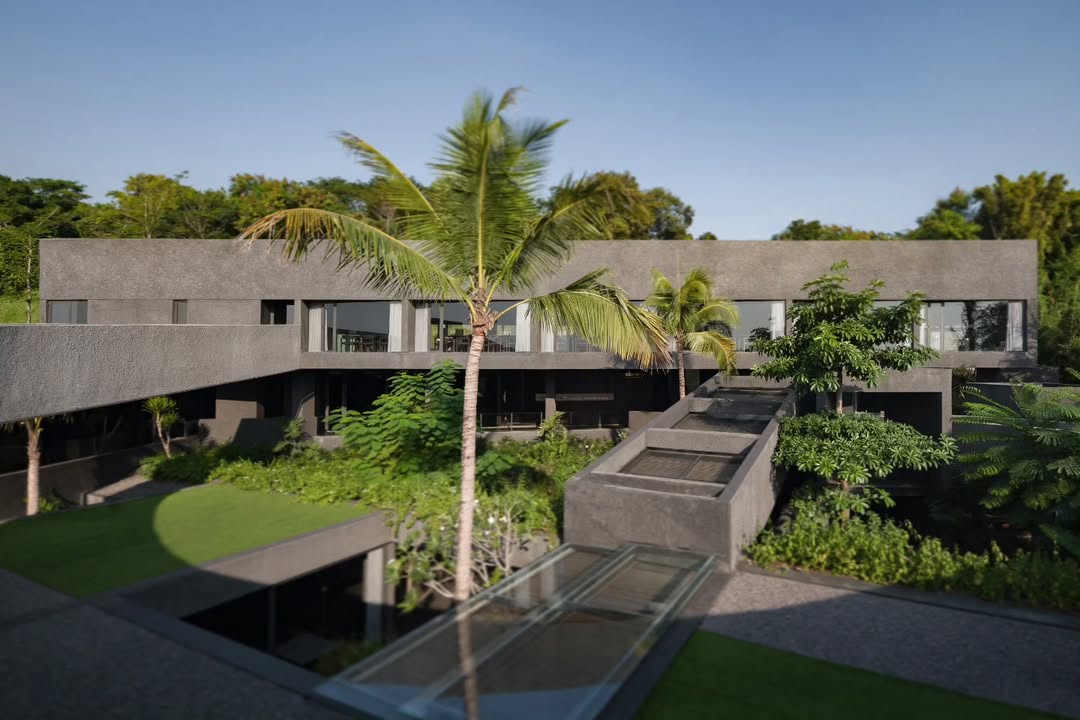
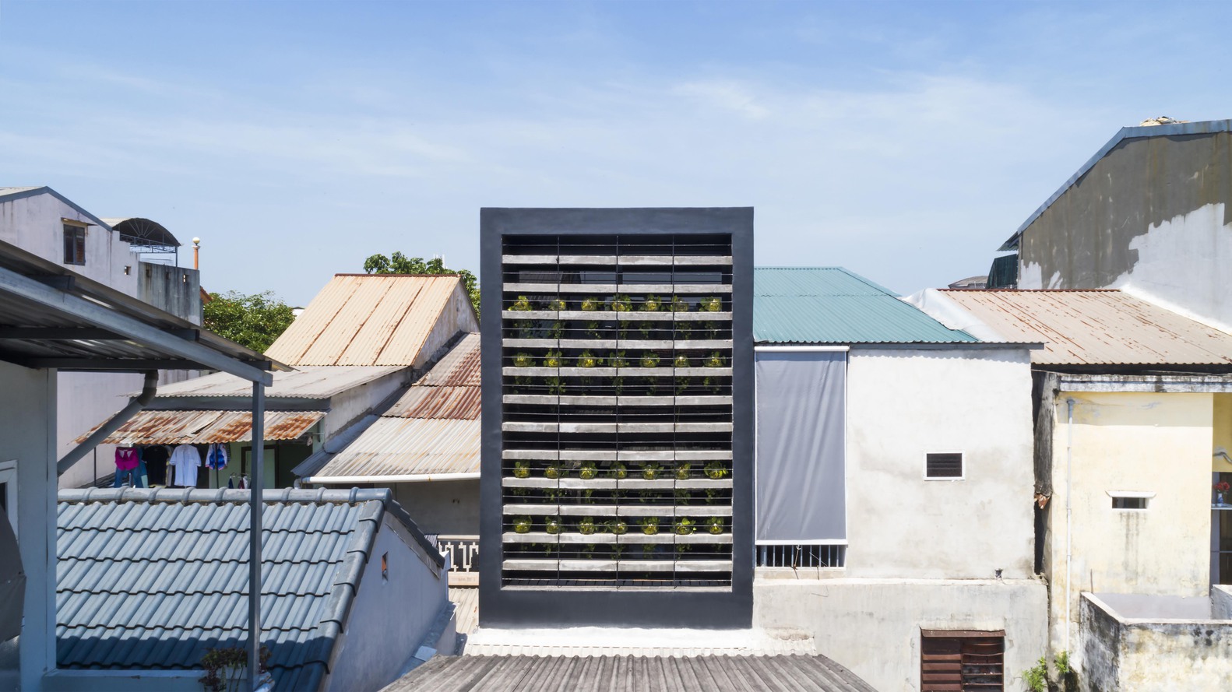

Authentication required
You must log in to post a comment.
Log in