A Bright Blue Open Structure in The Reversible Shop
A new store for multi-brand retail in Milan, designed by Bloomscape Architecture and Francesca Perani Enterprise by experimenting with flexible and replicated displays in various contexts. A bright blue open structure with a square geometric base shape maximizes this 100-square-meter space. In this store, the furniture display products are designed uniquely and interactively for buyers.
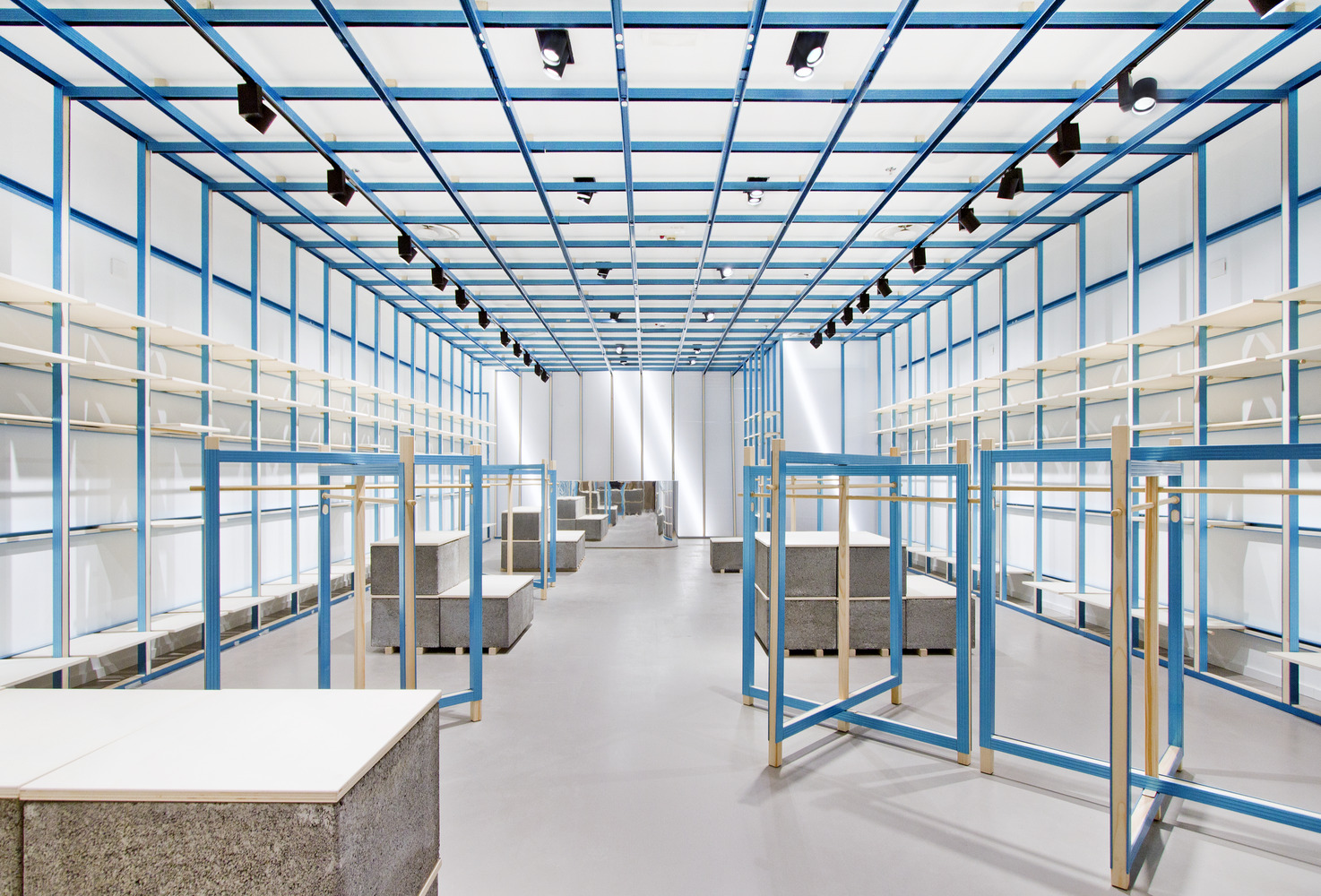 Interior Design of The Reversible Shop
Interior Design of The Reversible Shop
 The Layout of The Reversible Shop
The Layout of The Reversible Shop
The layout design is arranged by adjusting the flow of movement space from buyers who will conduct shopping activities at this store. The circulating grid space pattern adds aesthetics and makes it easier for buyers to walk through all parts of the store. The display furniture in this store is divided into three, including wall shelves, tables, and middle displays. The hanging shelves along the two sides of the facing wall are made of an anodized steel drywall frame combined with inserts and shelves of poplar wood. This display suits fashion products that are hung and folded on boards.
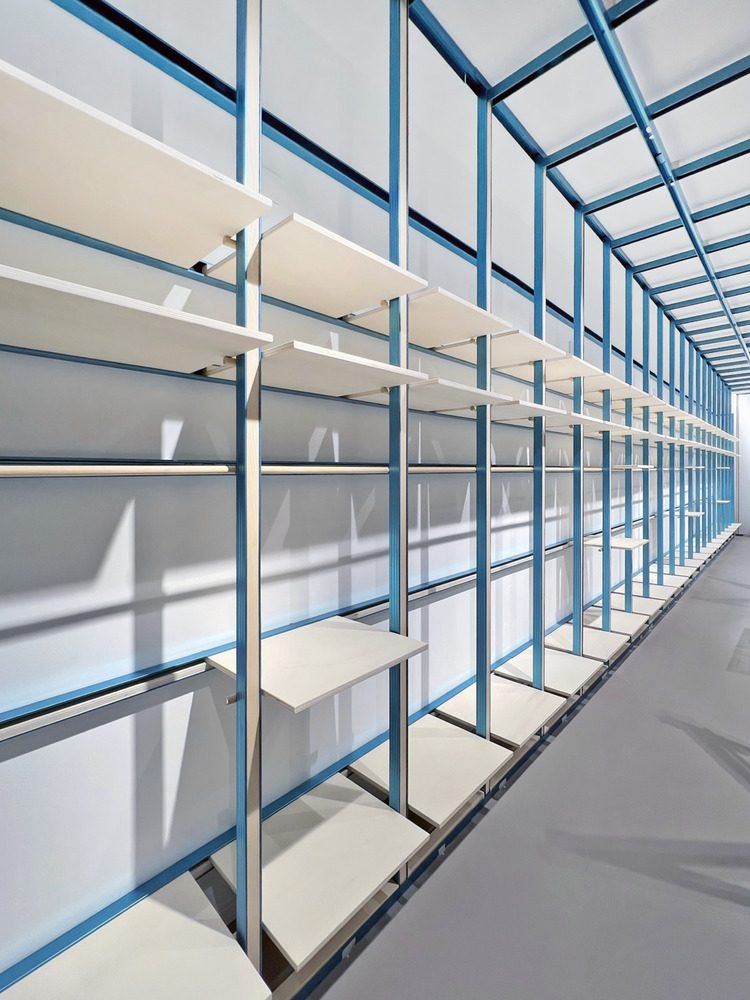
Product Display Along the Store Wall
In the middle area, as many as six display tables are made using cement blocks in different arrangements. This display table can be moved as needed and used for folded clothing products. As lighting, spotlights are installed on the ceiling along both sides, highlighting the wall display and the central area display. The presence of spotlight lights is very important in a store's design because it highlights the products sold.
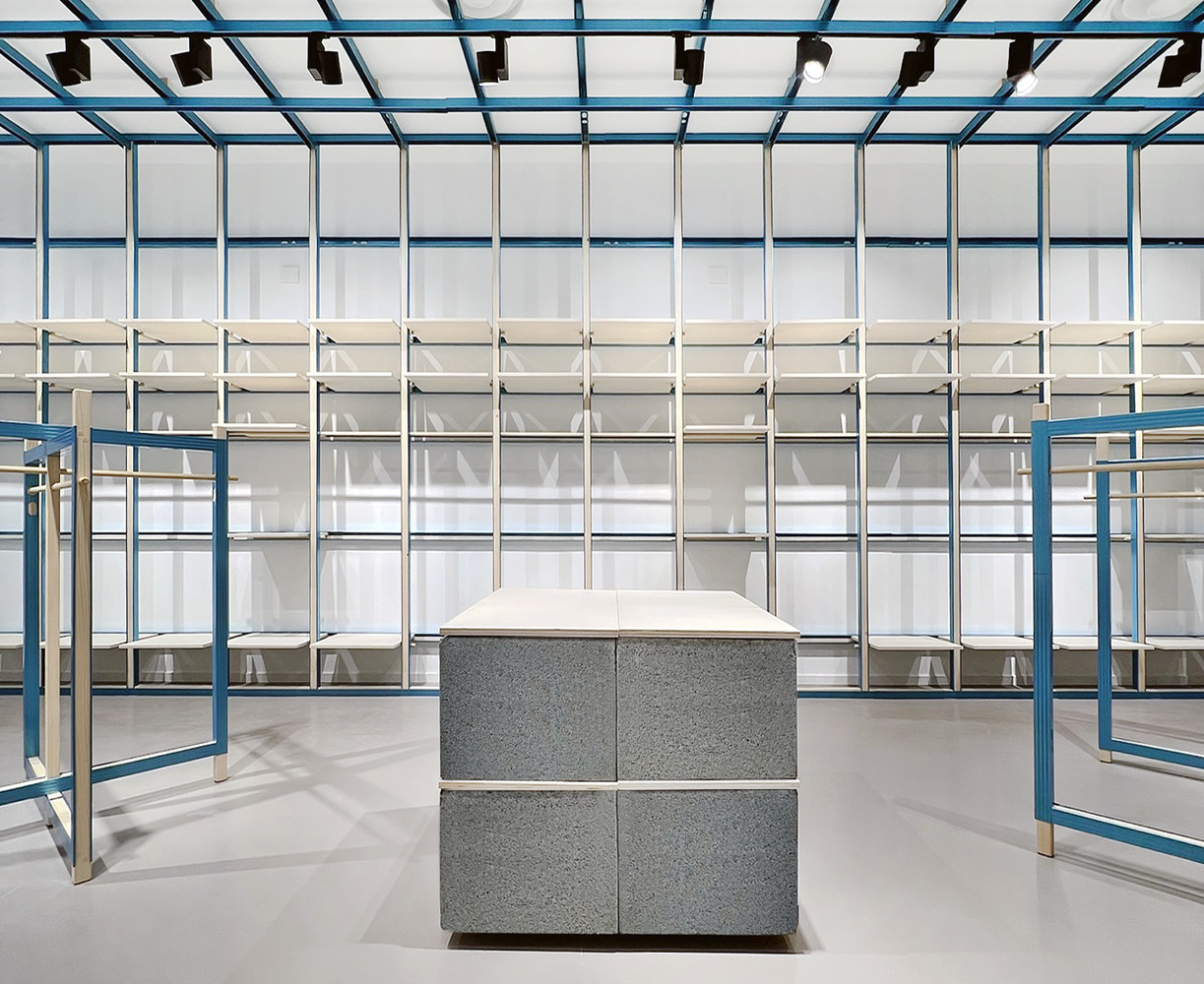 Product Display from Block Arrangement
Product Display from Block Arrangement
The center area display is uniquely shaped from wood material, which is a free-standing display. It comes from the basic shape of two square frames crossed and in the middle supported by cylindrical sticks. This display has a unique shape and can be folded, so it is very compact. The joints between wooden beams support each other's structure for the four-sided balance of this display shape.
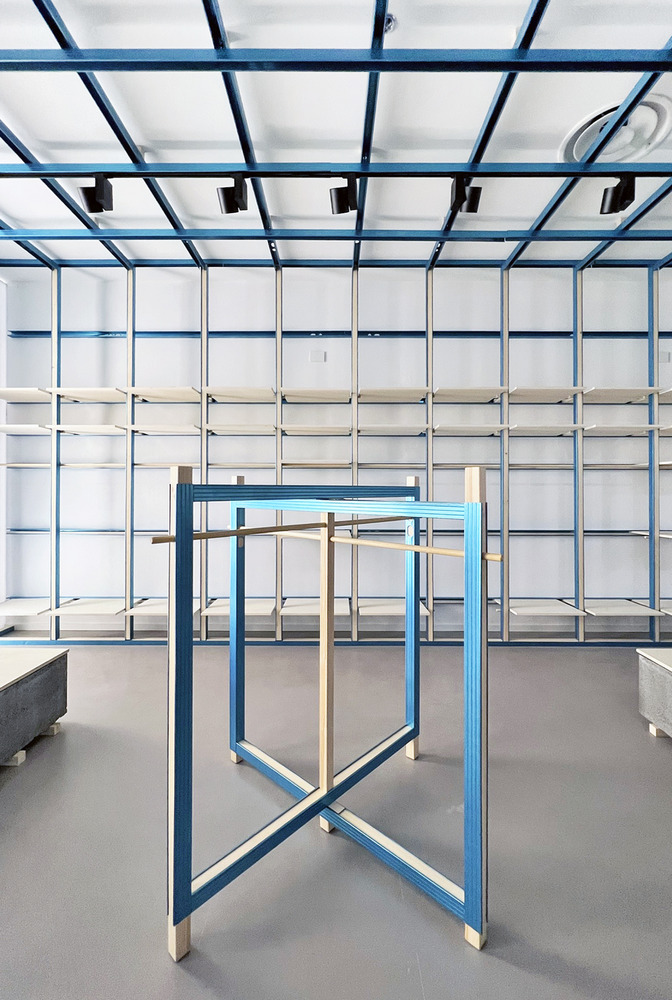
Free-standing Product Display
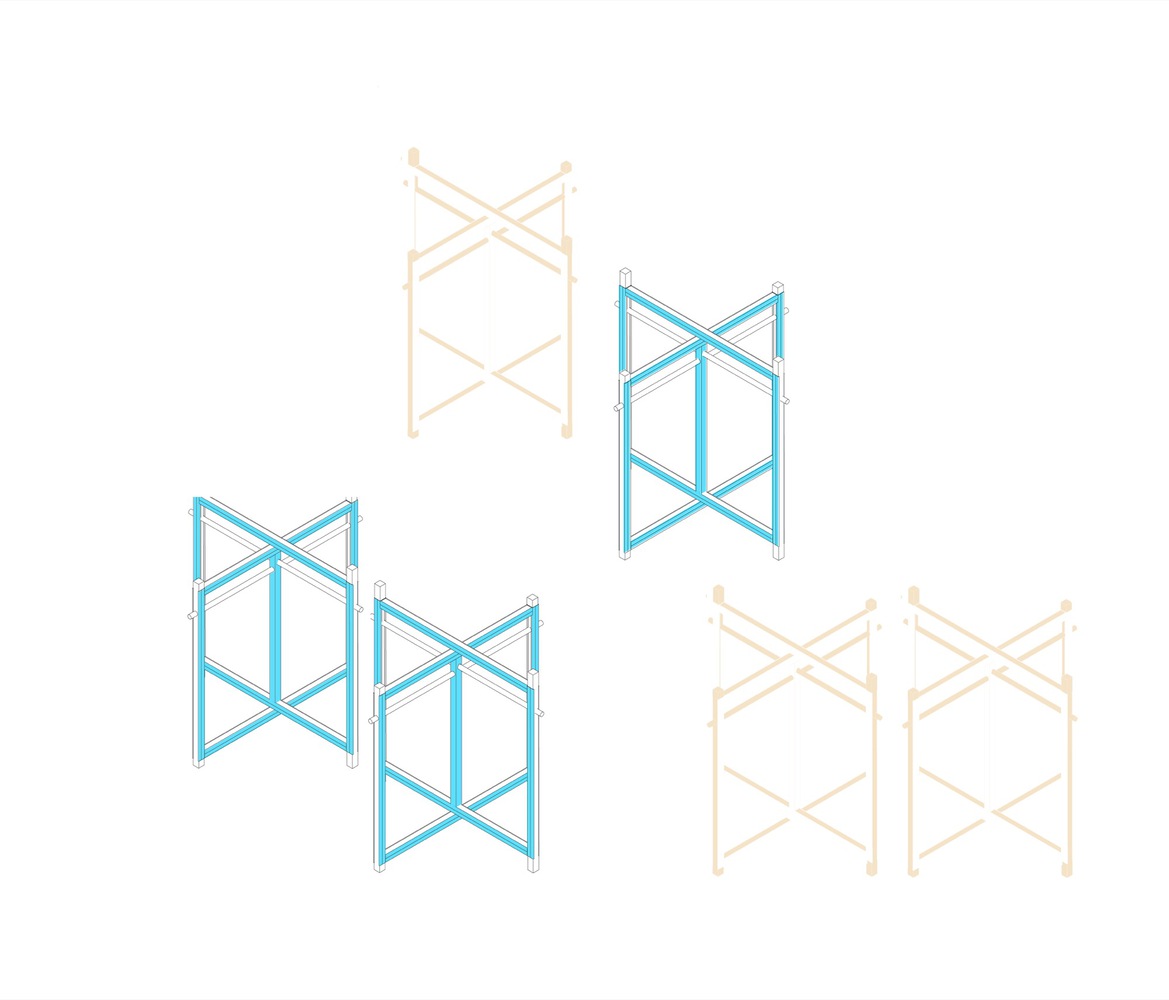 The Design of Free-standing Display
The Design of Free-standing Display
The counter is lined with mirror material, integrated with camouflage in the store, being light and deliberately disguised from the context. The reflection of this mirror also gives a wider impression of the room. While the dressing room near the counter is built using light polycarbonate partitions with metal frames and structural wood. This dressing room is equipped with mirror facilities and is covered with a silver color that matches the cash register area.
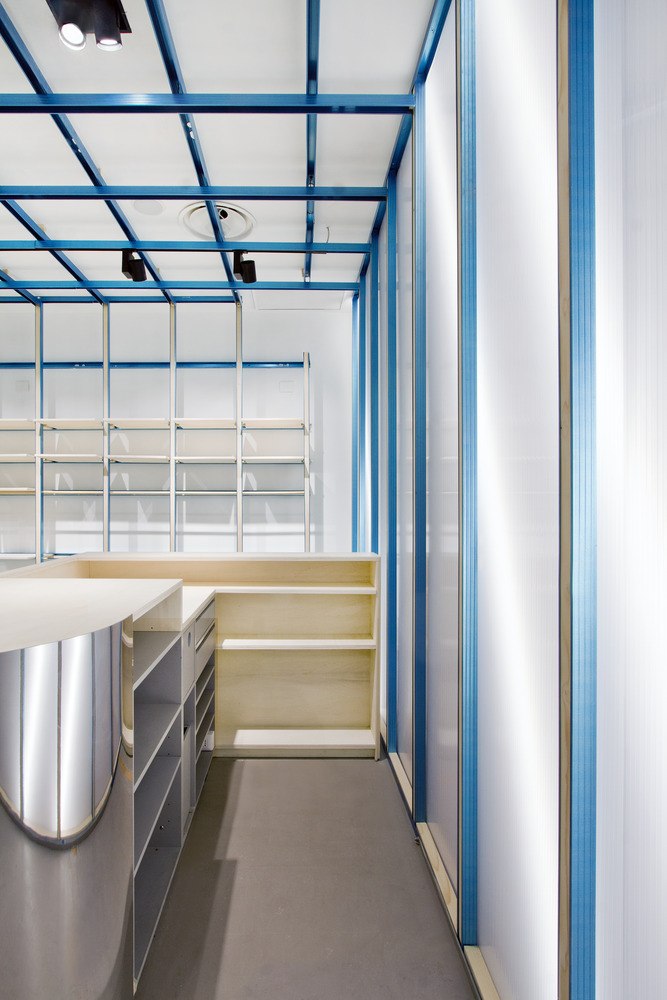
Cash Register Area
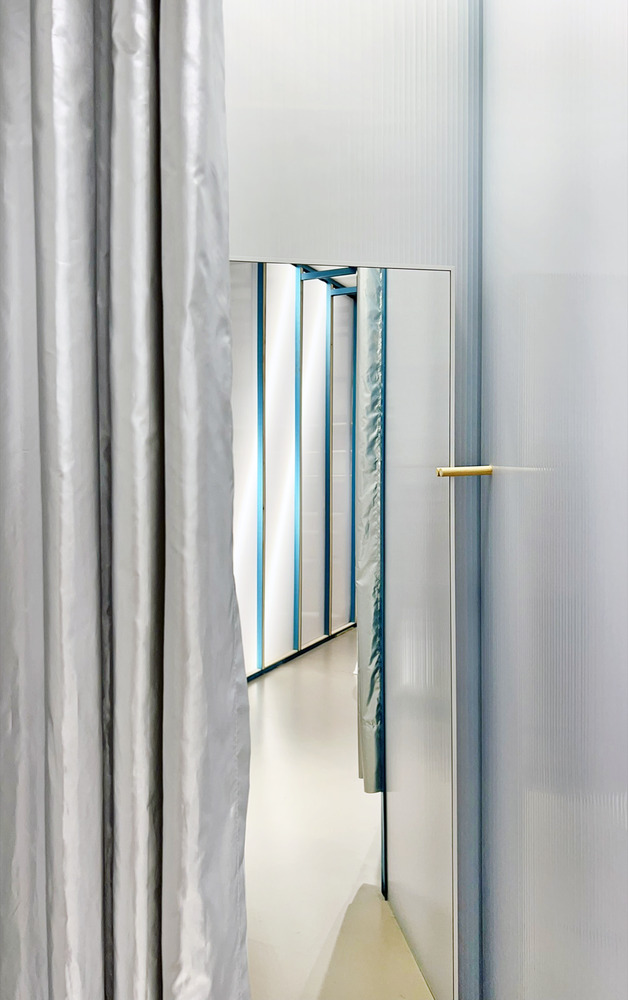
The Dressing Room
The store is called reversible because it offers the opportunity to develop any commercial premises that limit the cost of demolition and reconstruction, thereby creating the possibility of repositioning its display elements.
"The project designers intended to identify a single language, strongly connected to the materials used, to express the contemporary dynamics any project faces today, a creative vision answering the need for waste limitation and reduced access to refined materials," said Bloomscape Architecture.




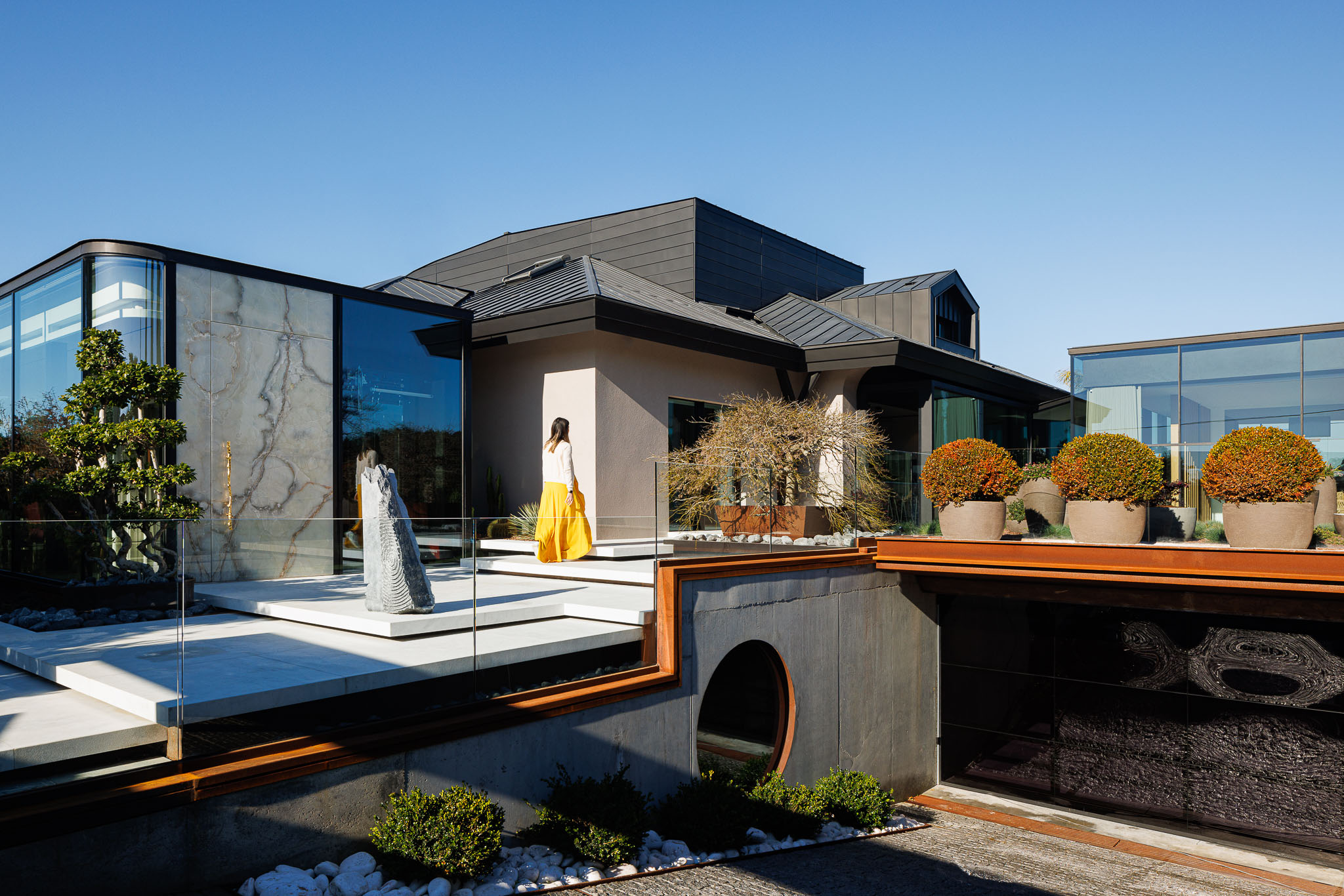


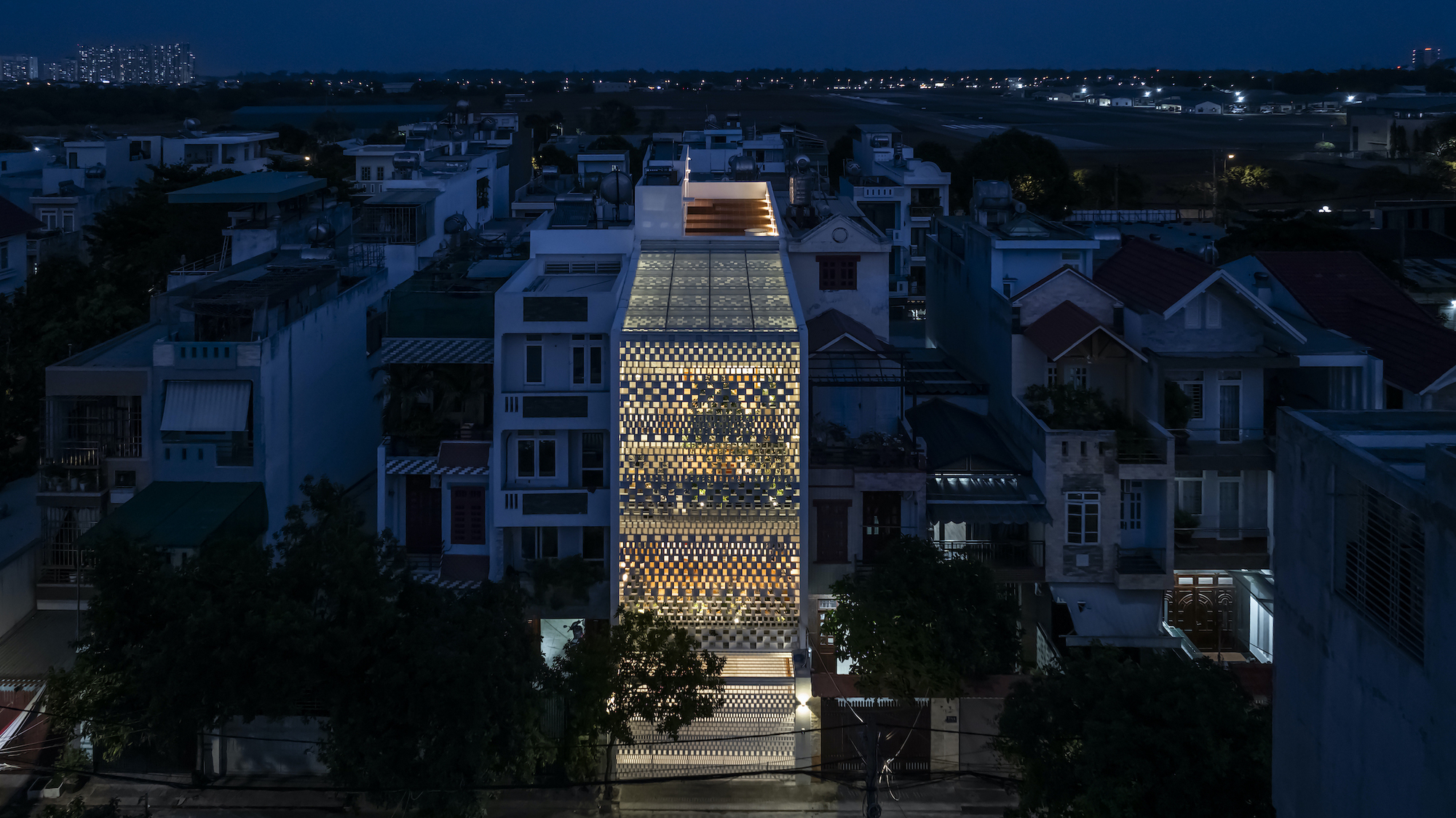
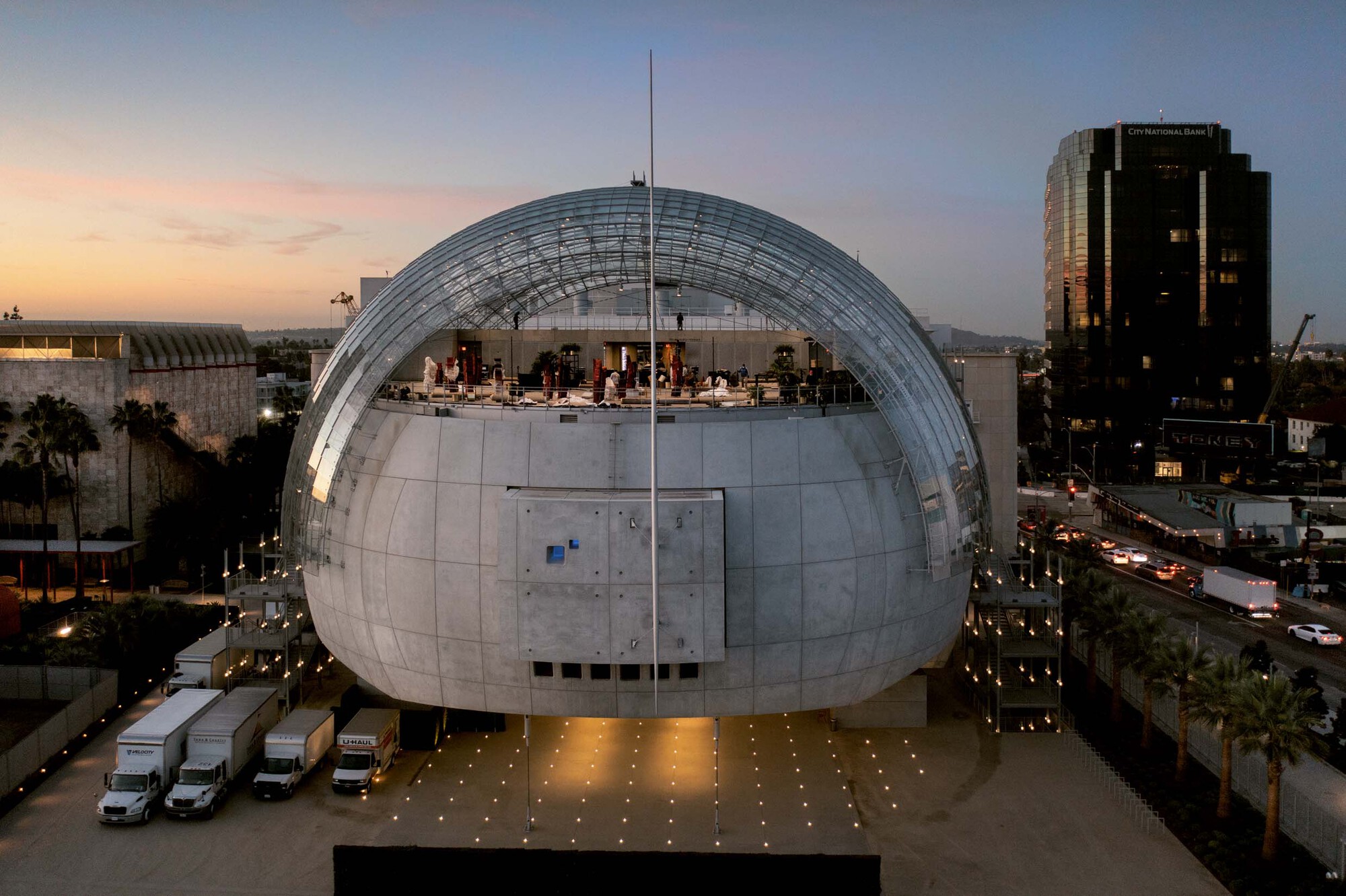

Authentication required
You must log in to post a comment.
Log in