The Unfinished Concrete Structure Represents the 'Stone Palace' Story
Soi Wang Hin, which means Stone Palace, is one of the landmarks of the Lat Phrao district of Bangkok, Thailand. Because of the site's popularity, Anatomy Architecture made it the inspiration for their latest commercial project entitled Cafe Unfinished.
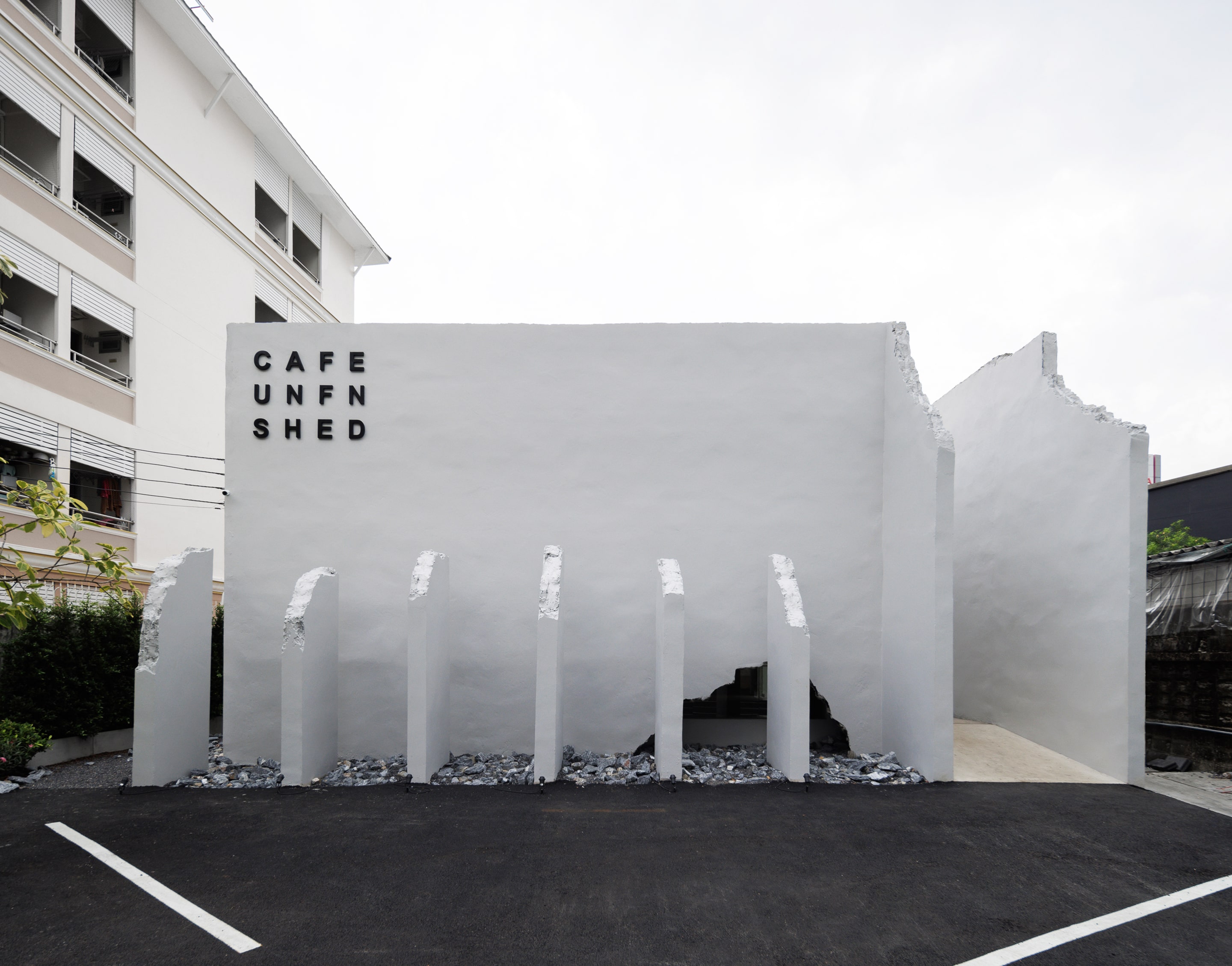 Front façade of Cafe Unfinished by Anatomy Architecture.
Front façade of Cafe Unfinished by Anatomy Architecture.
As the name implies, this café is designed with an incomplete appearance, as if it has not been completed. Anatomy Architecture utilizes concrete and stone materials to create an imperfect and unfinished impression to elevate the story of the 'Stone Palace' from the Soi Wang Hin.
From its front view, Cafe Unfinished has presented its concept so well. The front façade of the building is arranged by incomplete concrete panels, which reinforces the meaning of unfinished. In addition, the pure whitewashed exterior walls that envelop the main structure of the café have irregular holes that further confirm this deliberate imperfection.
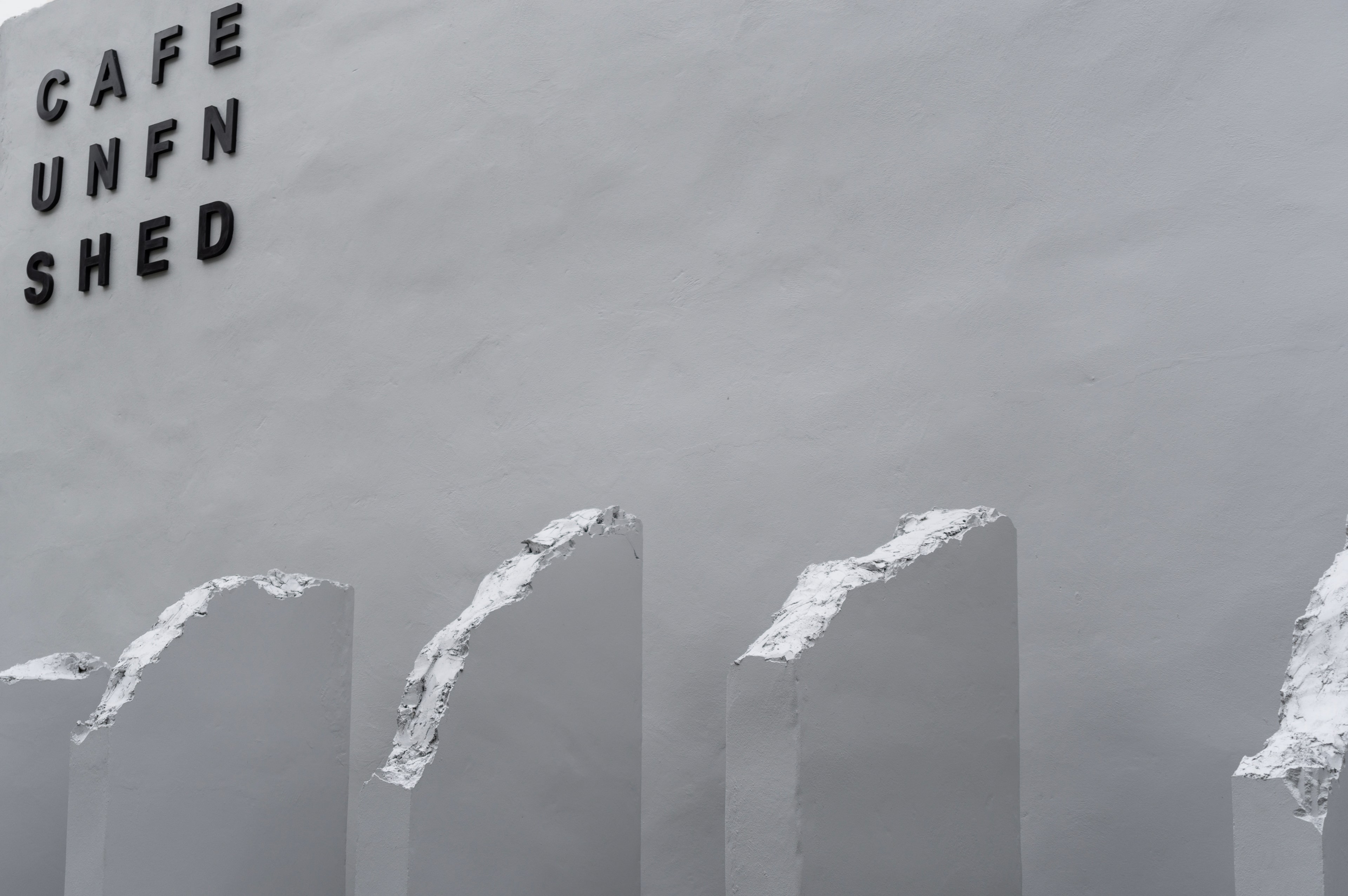 Details of incomplete concrete panels reinforce the meaning of unfinished in the design of this café.
Details of incomplete concrete panels reinforce the meaning of unfinished in the design of this café.
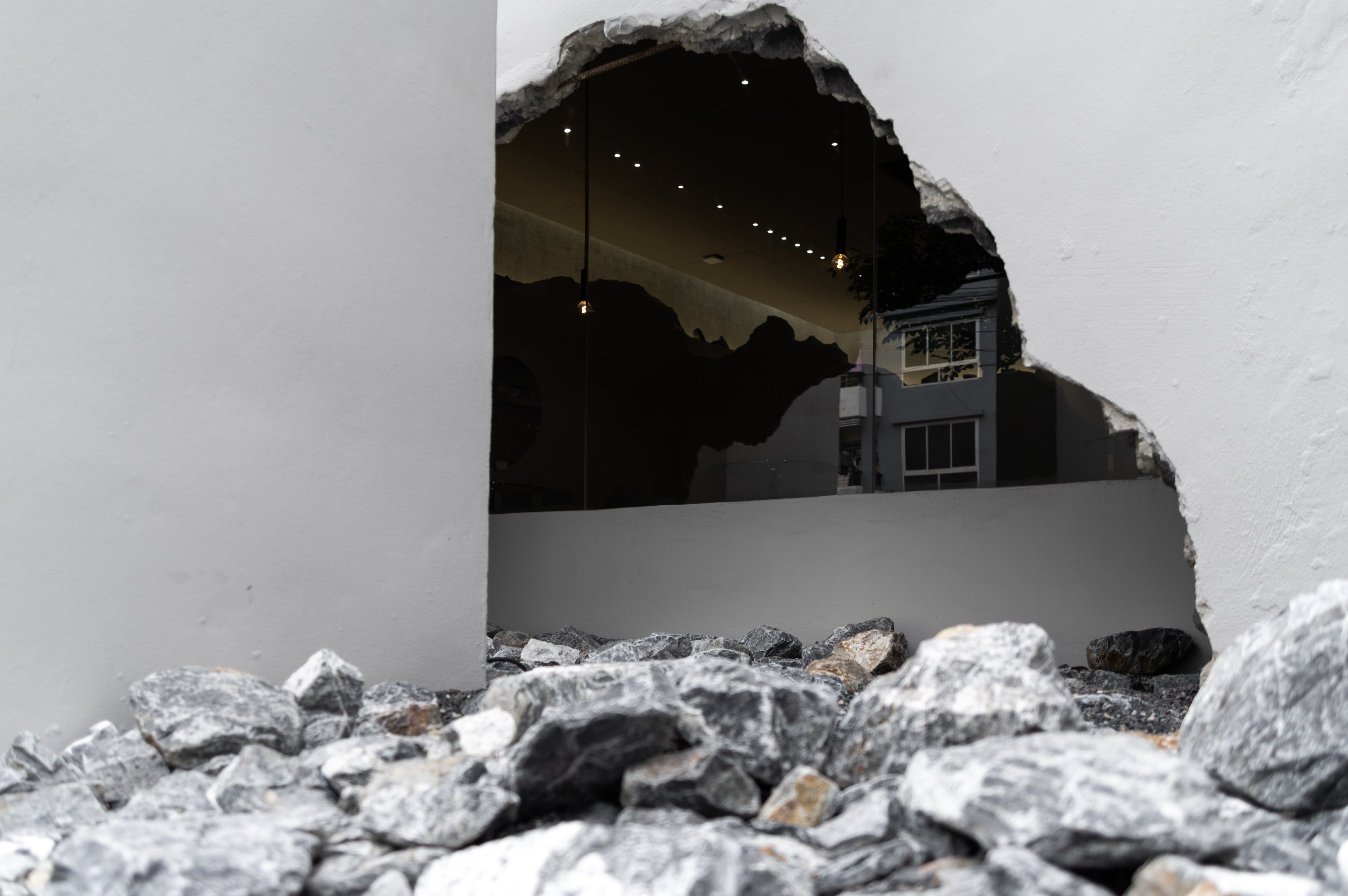
In creating a spatial experience, the café leads its visitors through a long high-wall corridor before entering its inner space. From this two-meter-wide street, a dramatic atmosphere of space began to be formed to support the concept of this café.
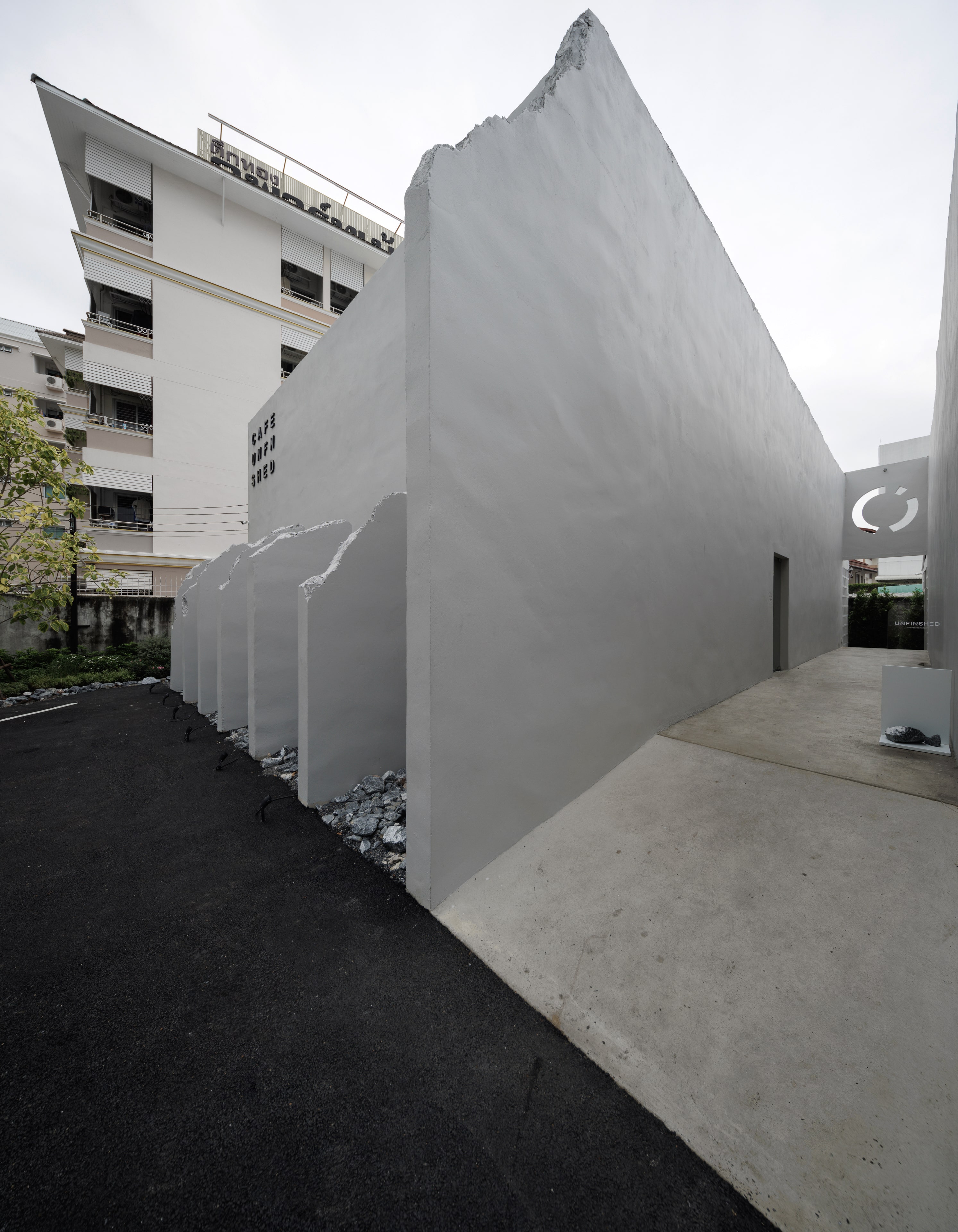 The corridor leads to the entrance of the café.
The corridor leads to the entrance of the café.
The interior of the café is divided into two zones, namely the area for receiving orders and the drinking area. Both areas are bounded by incomplete concrete walls, following the design concept. Overall, both areas looked similar to the rough stucco walls and gypsum ceilings that were the interior's main elements. However, every visitor can feel the difference when entering the two.
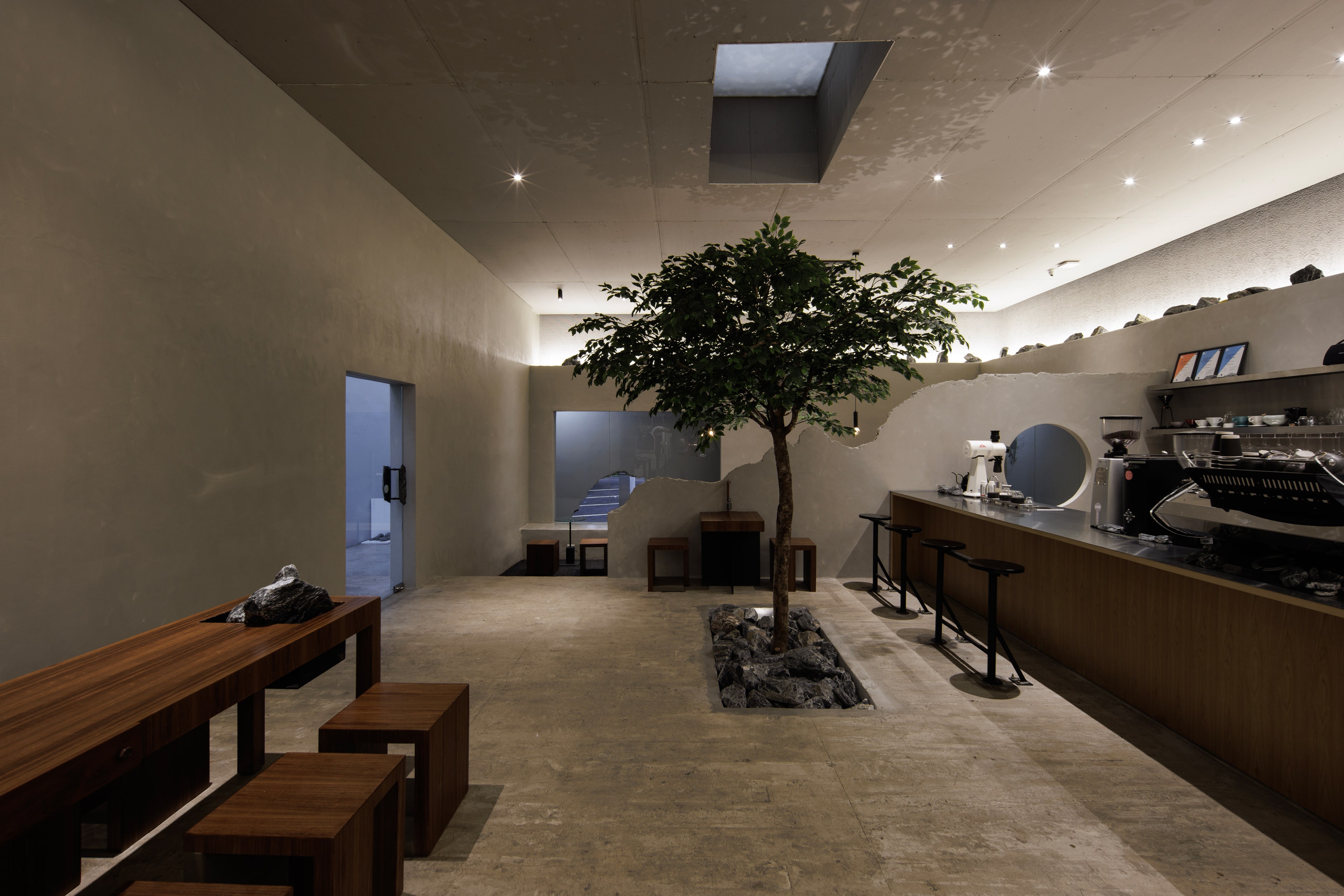 The interior of the area received the order.
The interior of the area received the order.
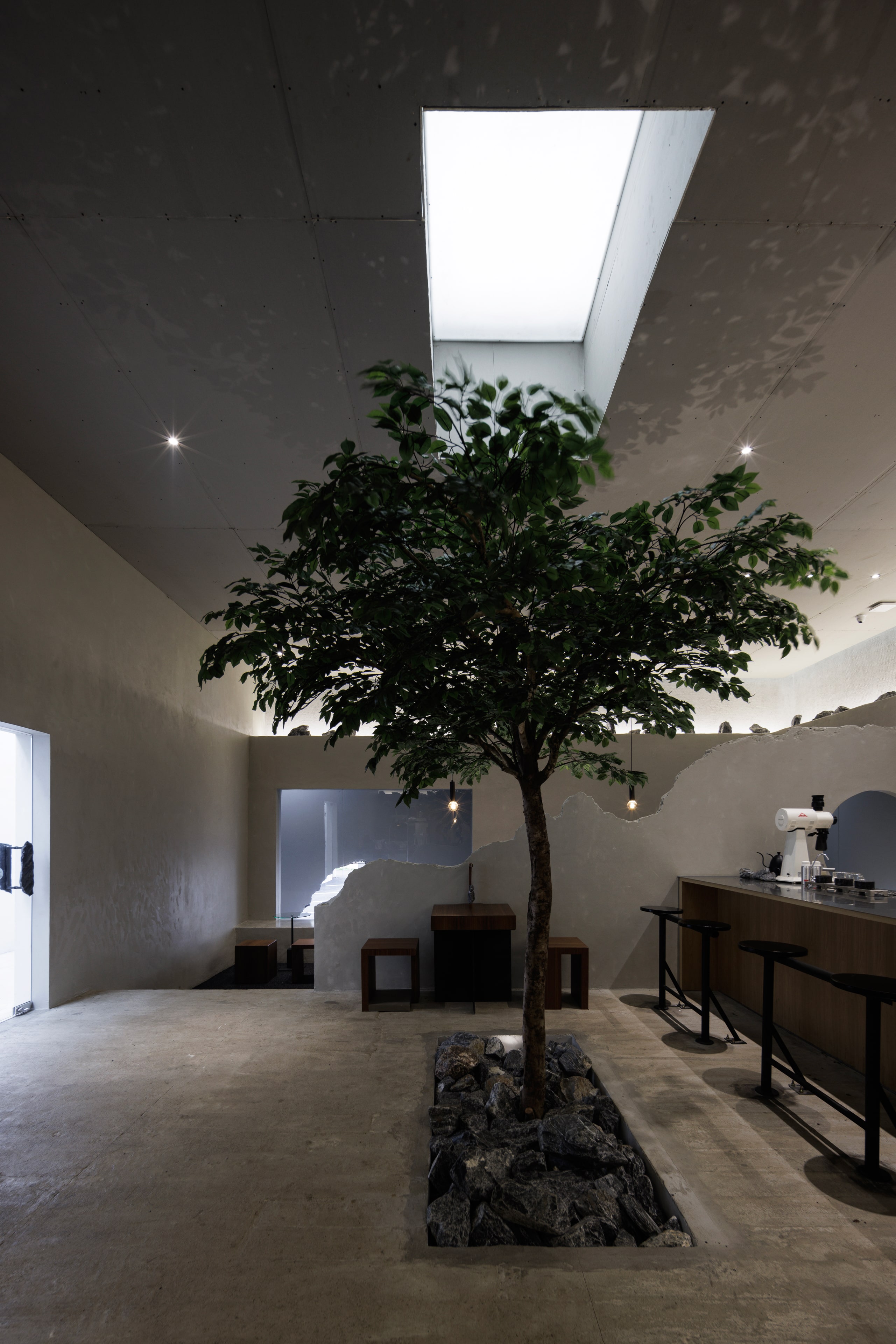 A tree standing alone under a skylight in the area received the order.
A tree standing alone under a skylight in the area received the order.
The area for receiving orders is designed to be wider, with a tree that stands alone in front of the bar counter. The tree is just below the skylight and above the piece of stone, thus interpreting the unfinished growth. Meanwhile, the drinking area is placed on the lower level receiving orders, with floors of black gravel. Both sides of this area are also given wide glass openings to visually access the imperfections outside.
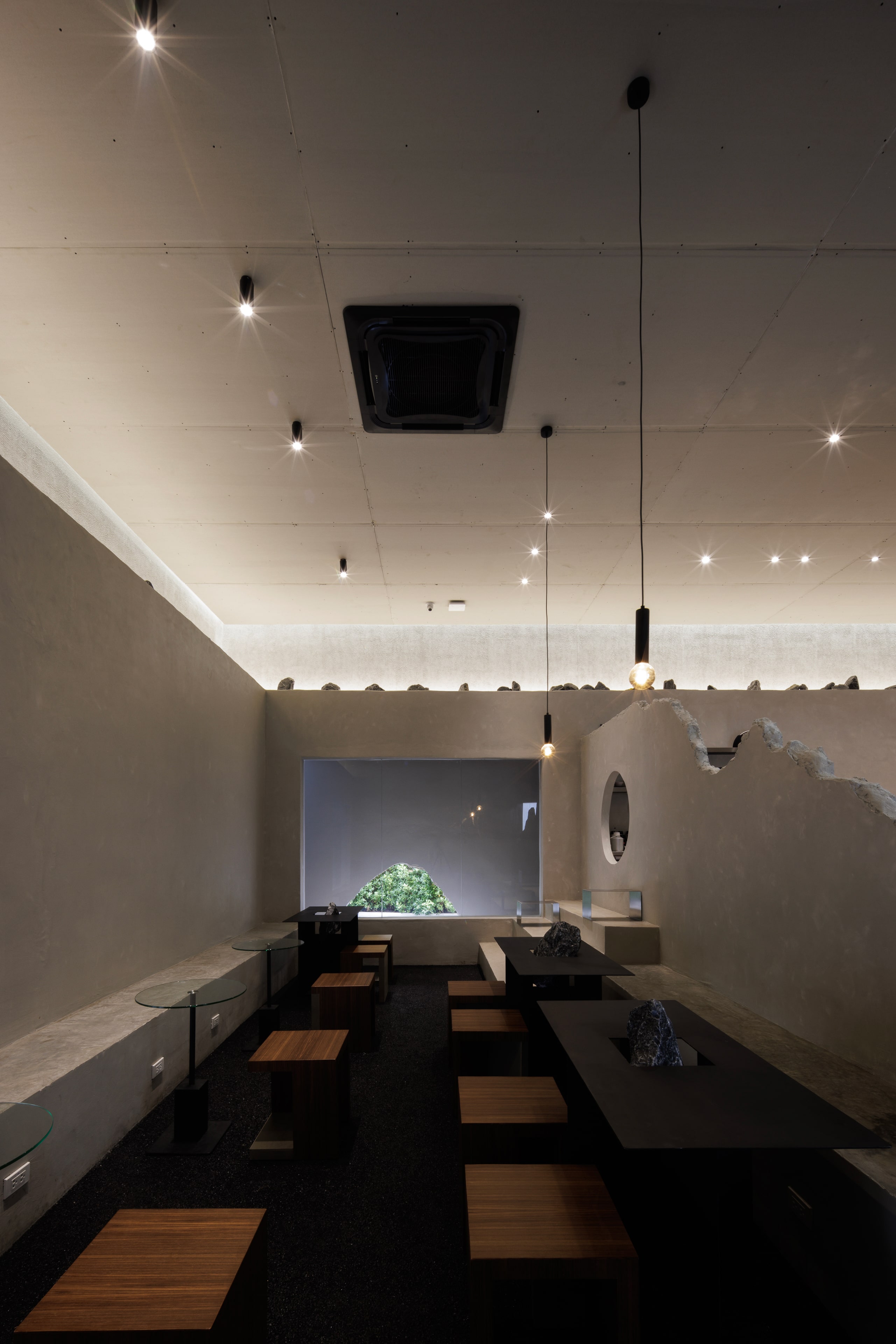 The atmosphere in the drinking area with wide glass openings.
The atmosphere in the drinking area with wide glass openings.
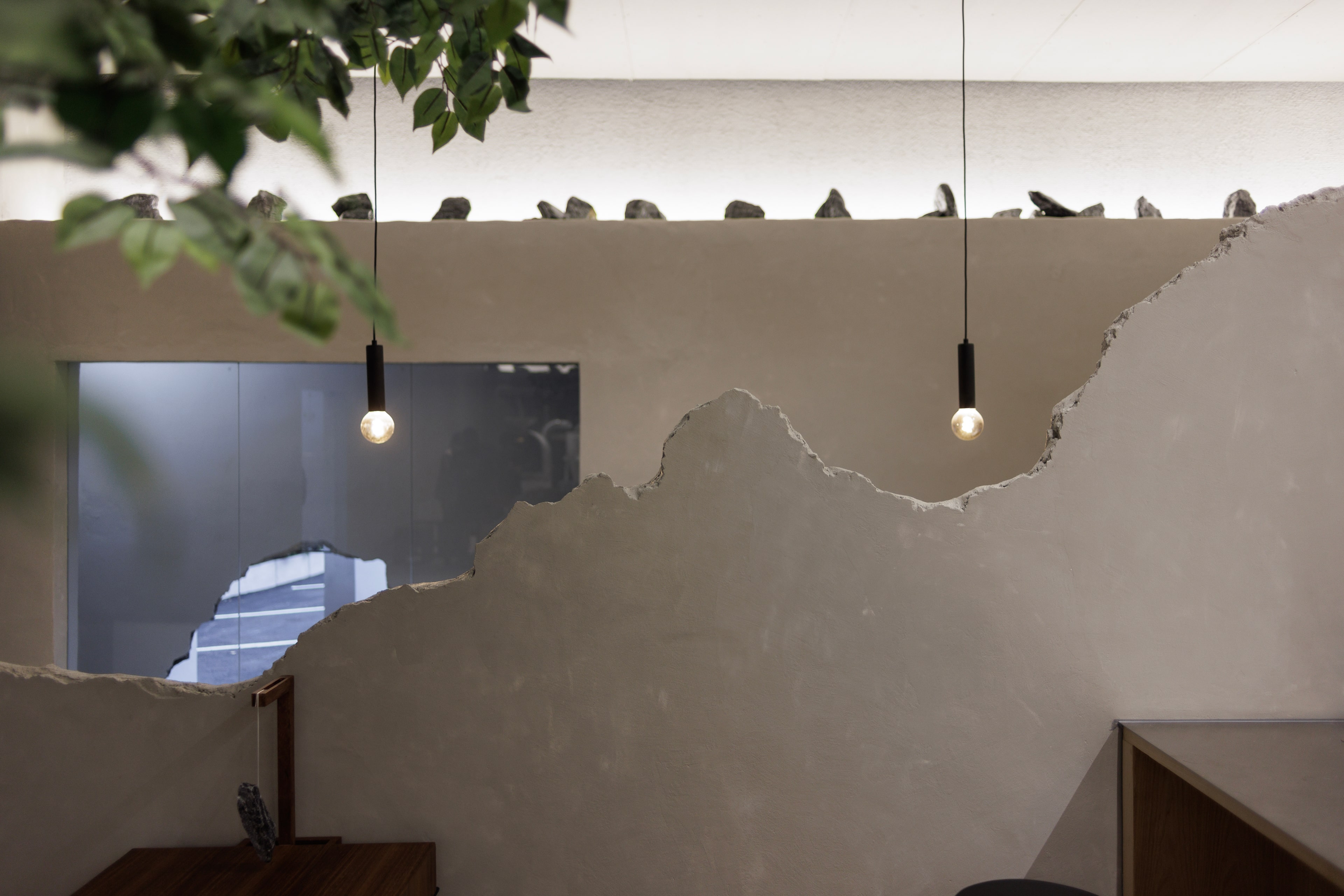 An incomplete wall separates the two areas in the café's interior.
An incomplete wall separates the two areas in the café's interior.
In other words, Cafe Unfinished invites everyone inside and outside the room to see the imperfections of this 'unfinished' building wisely.
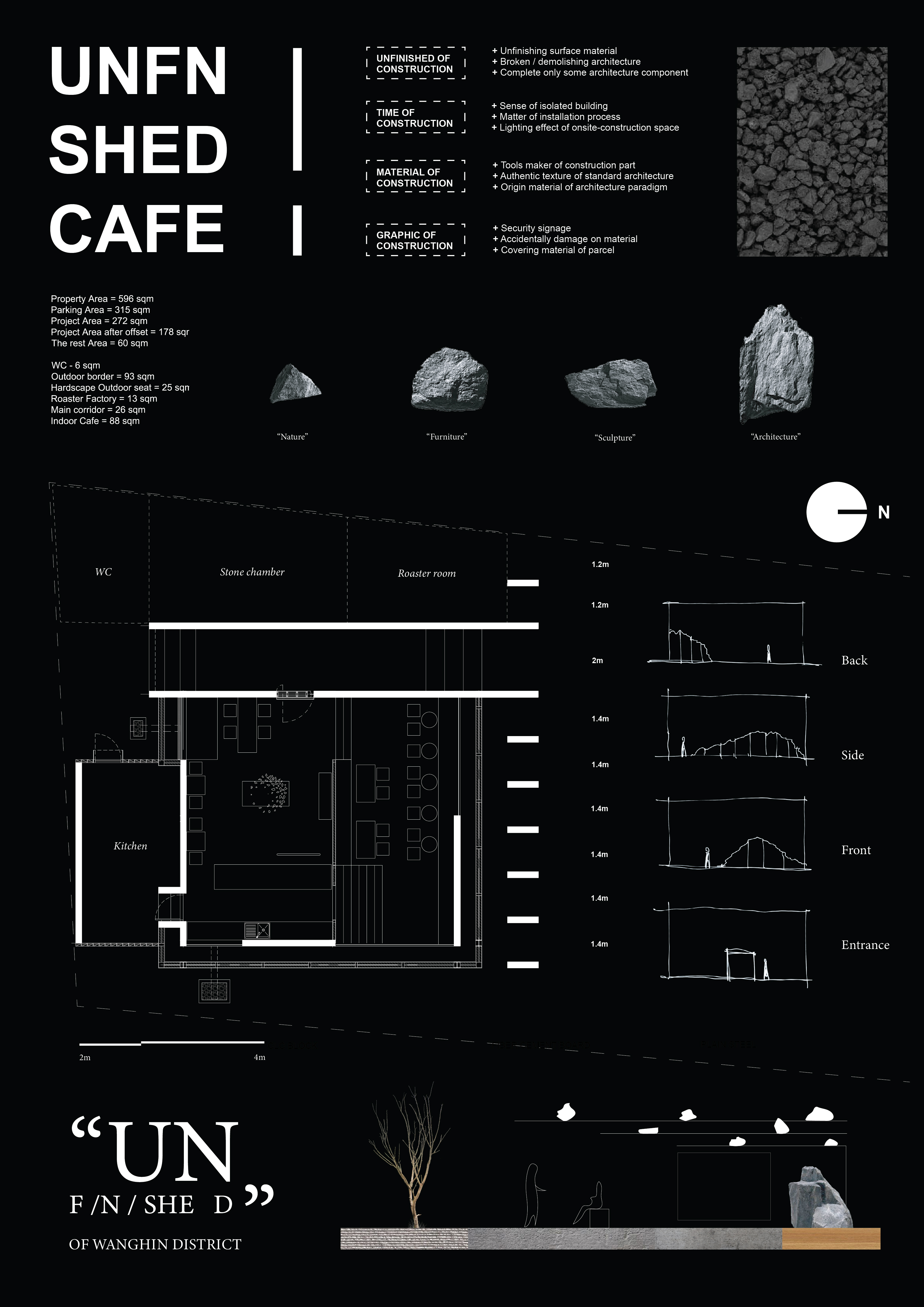 Diagram presentation.
Diagram presentation.
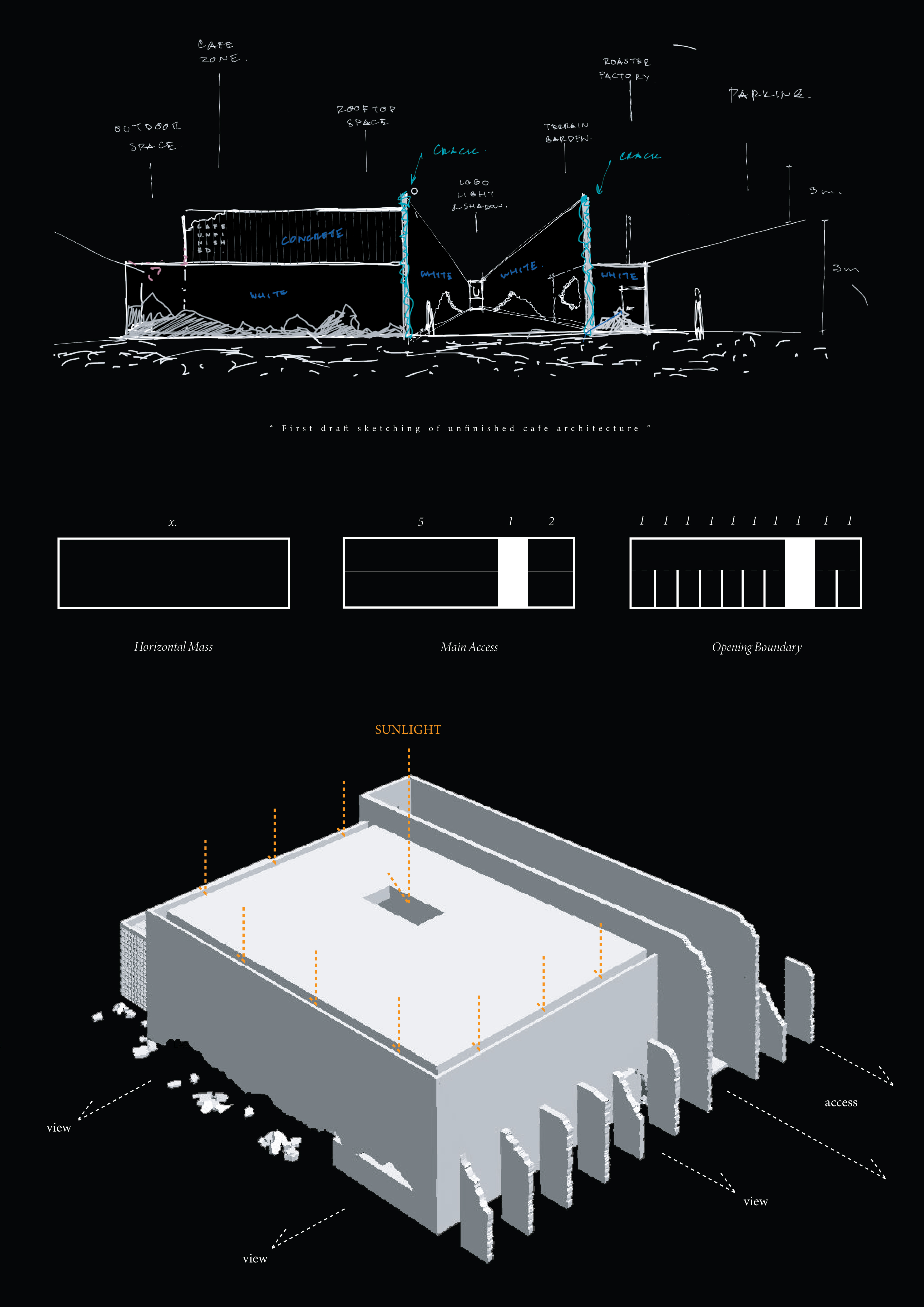 Diagram presentation.
Diagram presentation.

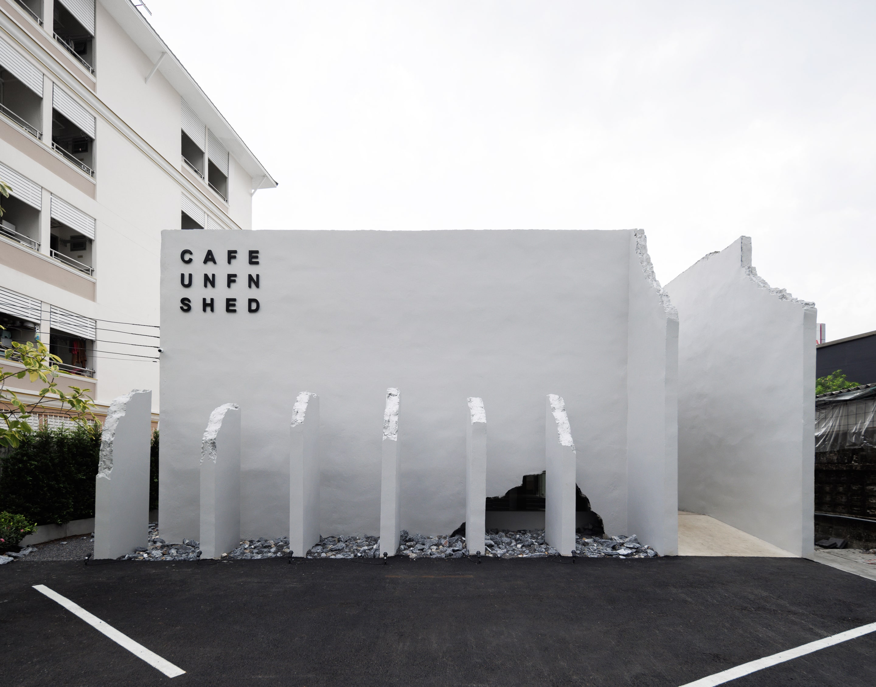


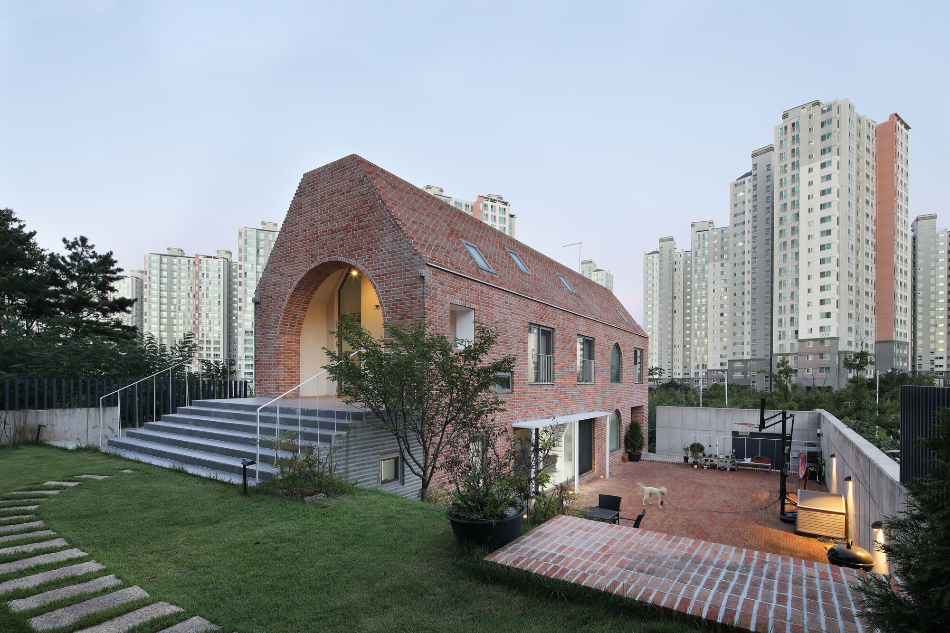
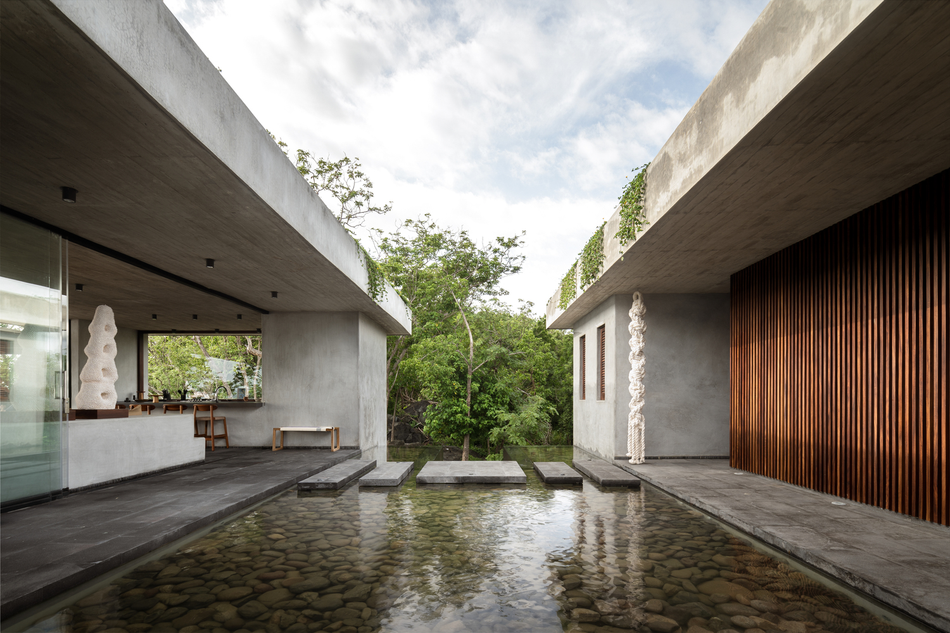
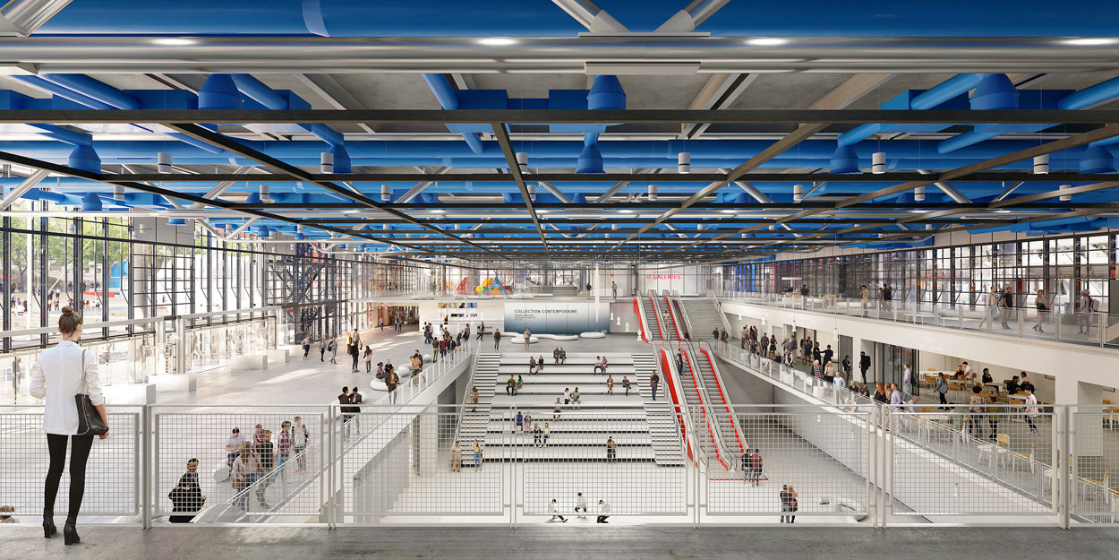
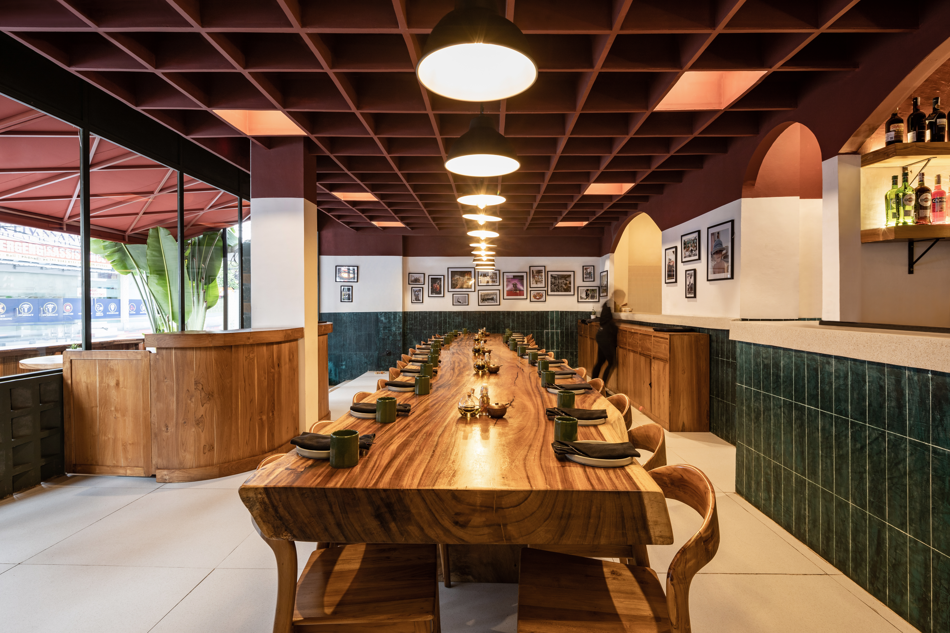
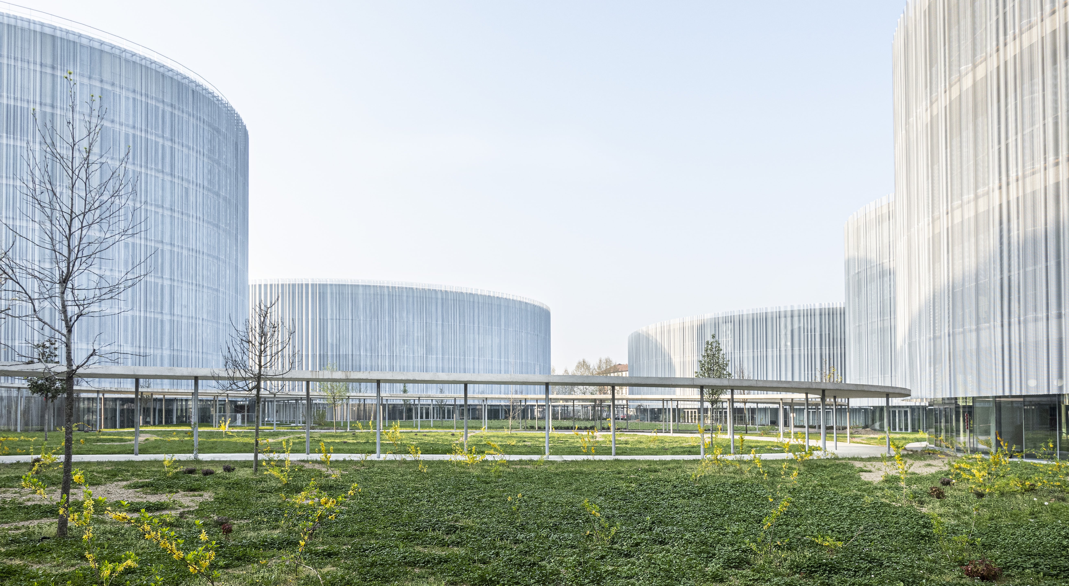
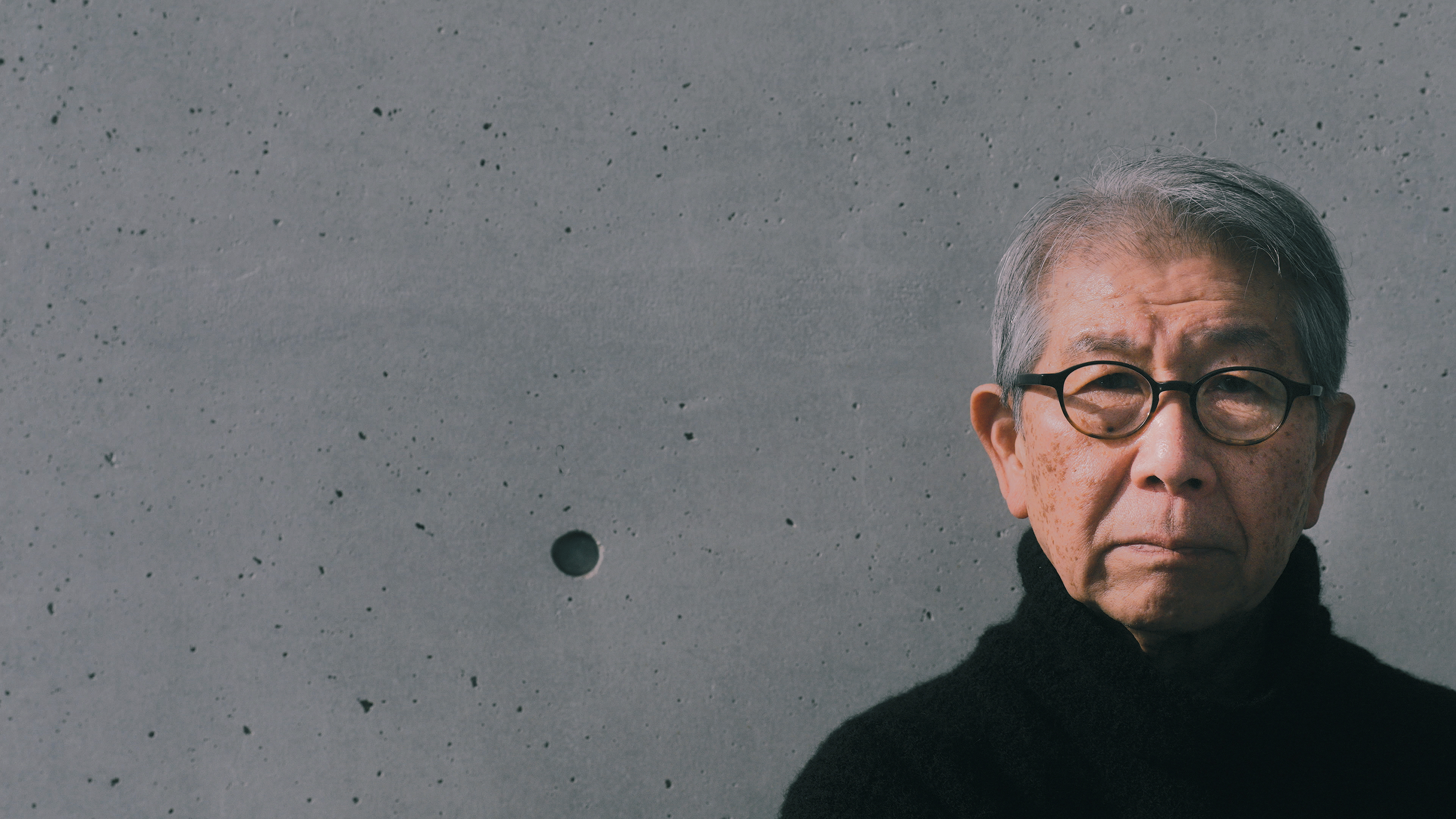
Authentication required
You must log in to post a comment.
Log in