Barcelona’s Radical Social Housing Project Wins The 2024 RIBA International Prize
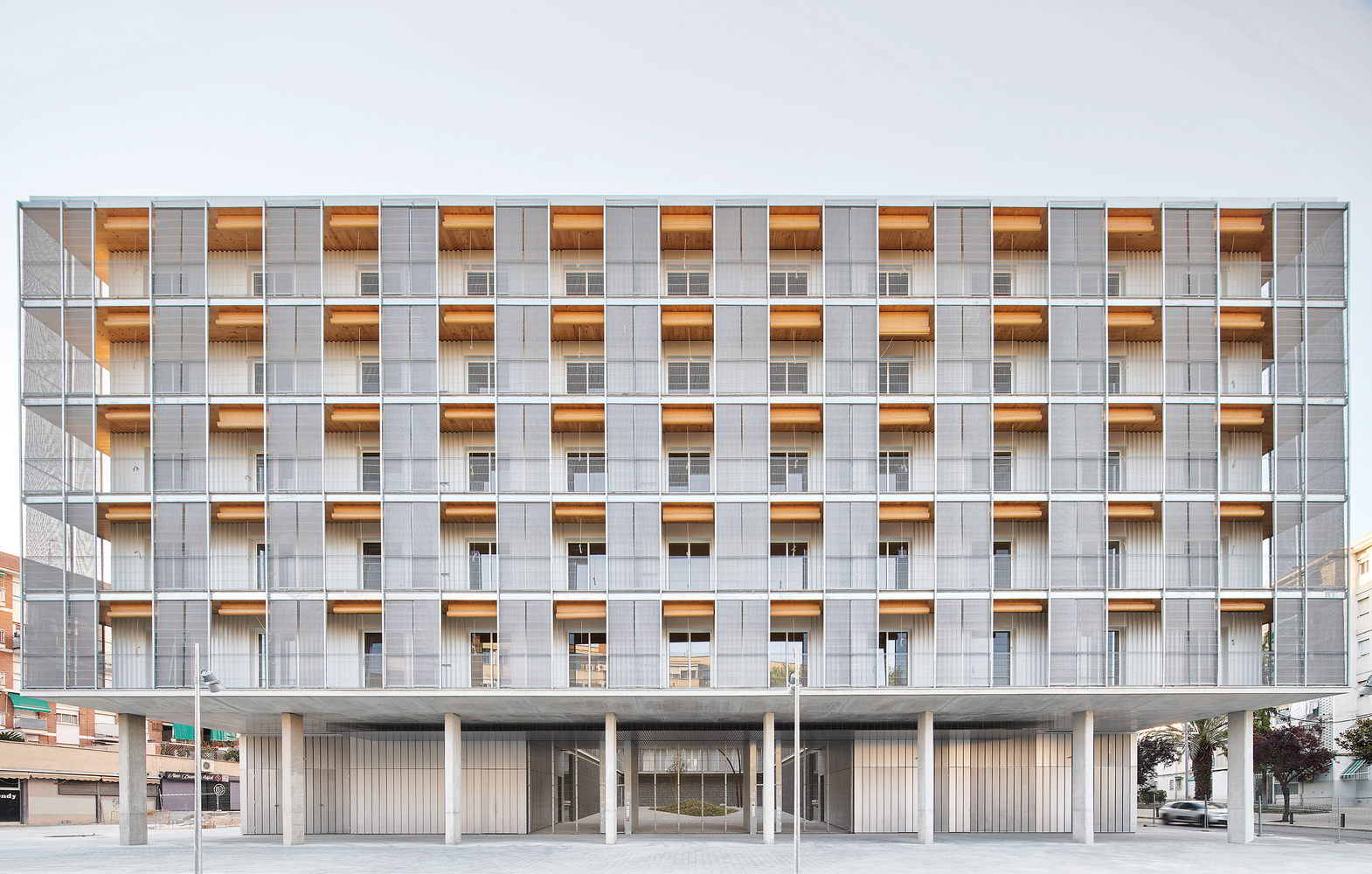
Modulus Matrix, an 85-unit social housing development in Cornellà, near Barcelona, has been awarded the Royal Institute of British Architects (RIBA) 2024 International Prize. Designed by Peris + Toral Arquitectes, the six-storey timber-framed building is a notable example of innovative social housing design. Inspired by traditional Japanese houses, the modular structure's 3.6m x 3.6m grid creates flexible and adaptable living spaces. The design emphasizes cross-ventilation, dual orientation, and a central communal courtyard that encourages social interaction and community building. The RIBA International Prize jury praised Modulus Matrix for its visionary approach to social housing, its adaptability to the community's changing needs, and its sustainability. The success of this project serves as an important example of how architectural design can not only create efficient and sustainable housing, but also foster community and improve the lives of its residents.
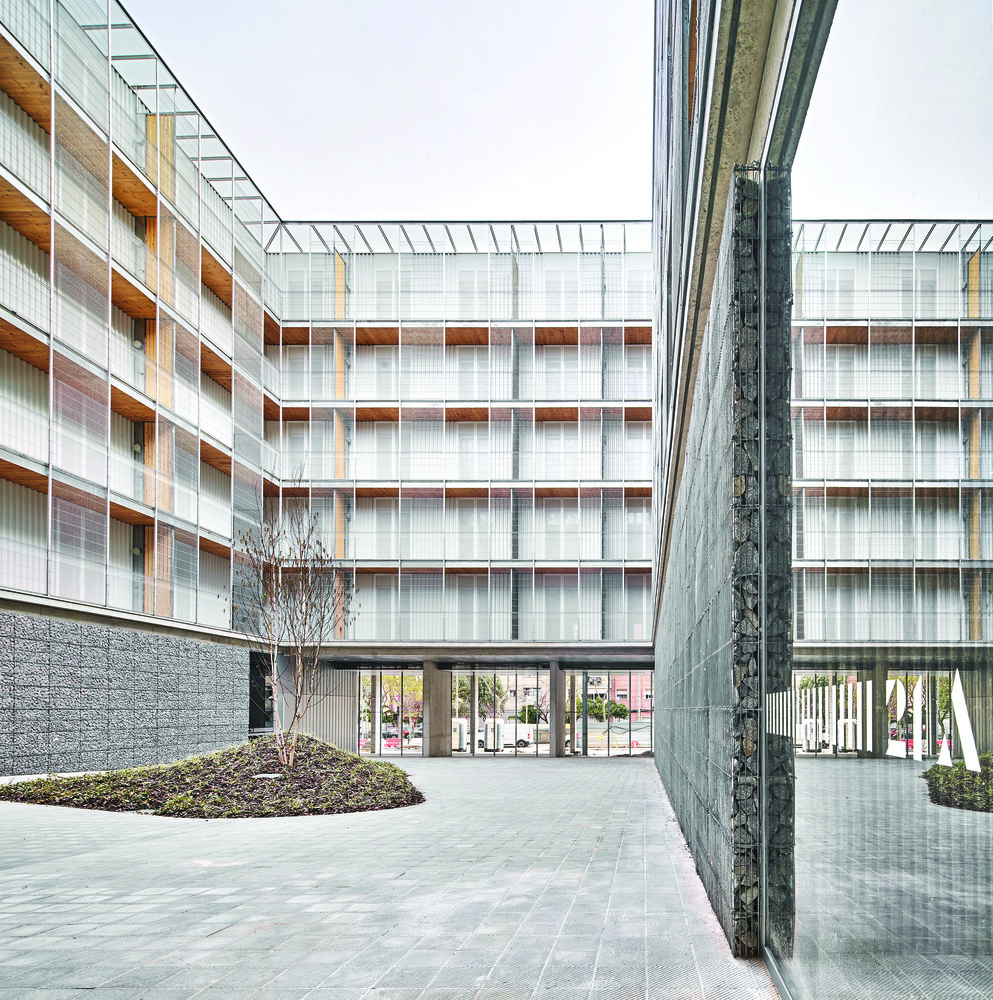 Modulus Matrix by Peris + Toral Arquitectes (cr: RIBA)
Modulus Matrix by Peris + Toral Arquitectes (cr: RIBA)
 Modulus Matrix by Peris + Toral Arquitectes (cr: RIBA)
Modulus Matrix by Peris + Toral Arquitectes (cr: RIBA)
The building allows for various apartment configurations that can cater to diverse family structures and evolving needs. The design deliberately challenges conventional layouts by placing the kitchen in the centre and avoiding a hierarchy between living, dining and sleeping areas. The Modulus Matrix design features carefully considered details includingacoustic solutions and Barcelona shutters for privacy and shading. Inspired by architect Marta Peris' research into Japanese director Yasujirō Ozu's films, the project carefully considers intergenerational dynamics. This approach creates what architects call a ‘democratic home’ that promotes flexibility and interaction within each dwelling. Contributing to CO₂ emissions with the use of low mass timber construction and a modular system that can shorten construction time makes it a model that has the potential to address the housing shortage.
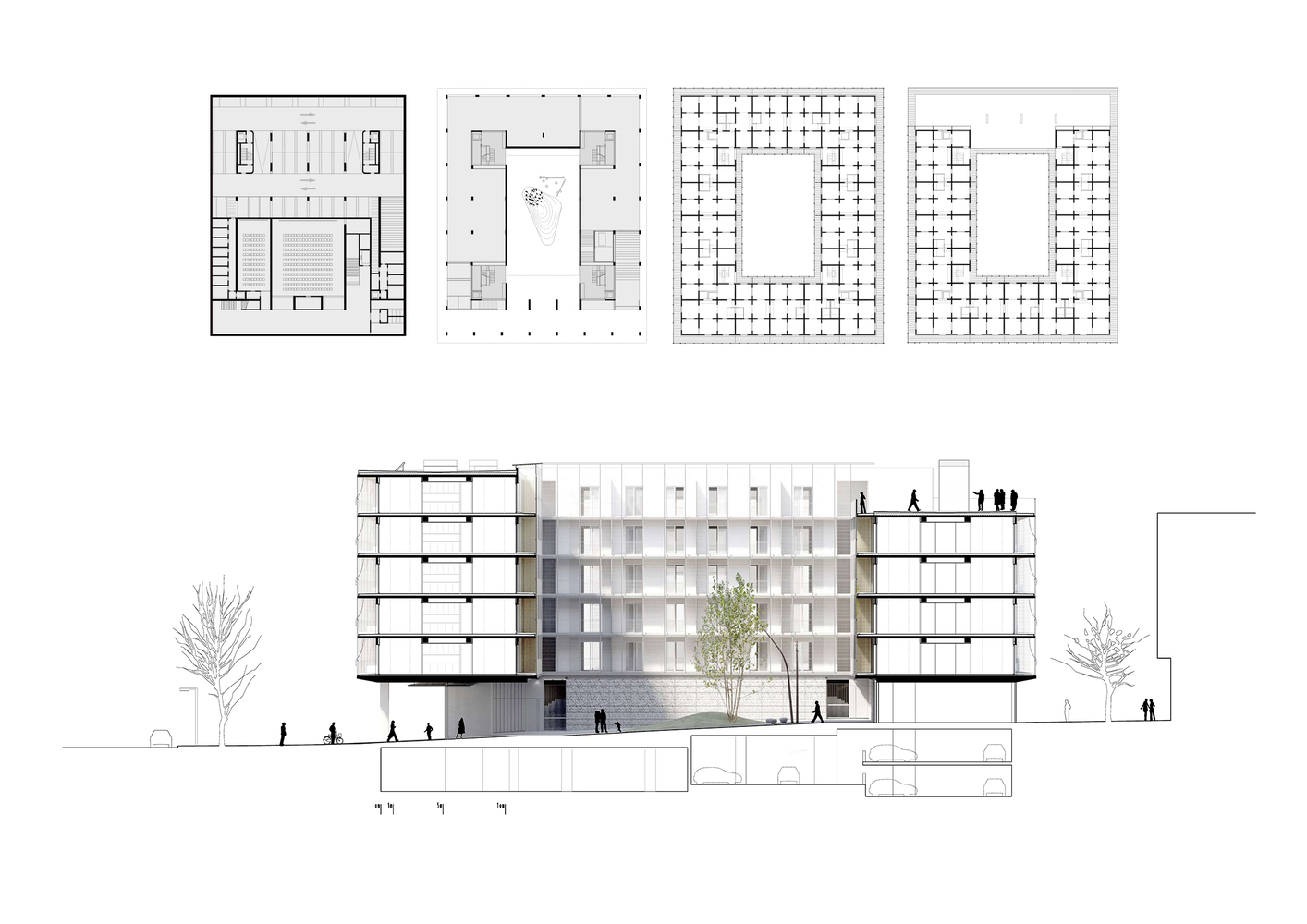 Modulus Matrix by Peris + Toral Arquitectes (cr: RIBA)
Modulus Matrix by Peris + Toral Arquitectes (cr: RIBA)
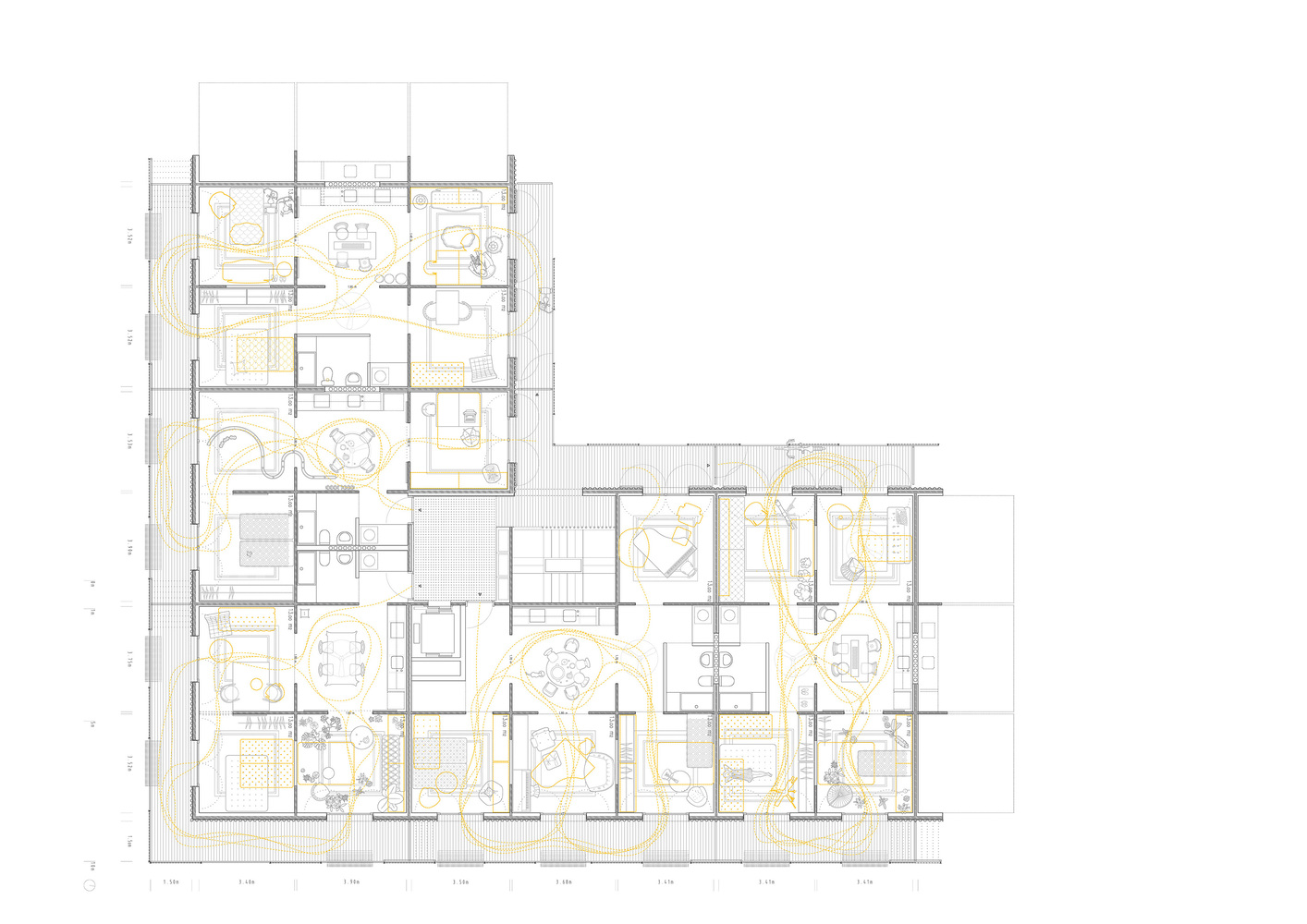 Modulus Matrix by Peris + Toral Arquitectes (cr: RIBA)
Modulus Matrix by Peris + Toral Arquitectes (cr: RIBA)
Peris + Toral Arquitectes on this inspirational housing project in Spain embodies an aspirational transformational spirit and demonstrates real change. Embracing flexibility and longevity through loose-fit and durable architecture. The project includes a radical approach to social housing to create places designed for people to adapt and stay for a long time. This visionary scheme enables new ideas and futures and can also serve as a blueprint for delivering sustainable, quality housing worldwide. The project is a powerful example of how architects can create new, implementable solutions to the current challenges of creating housing for all.
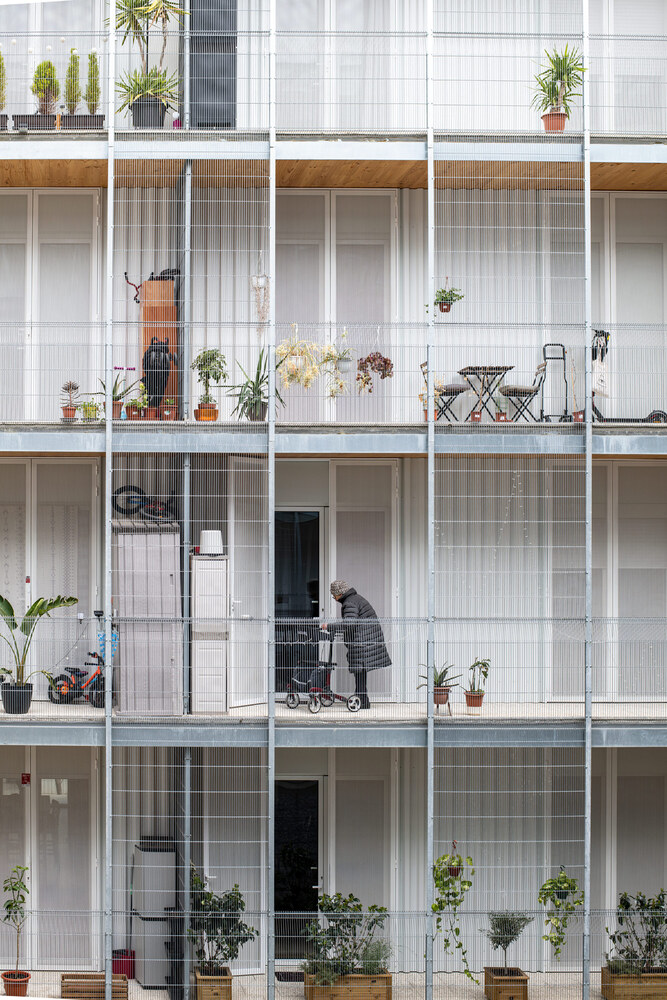 Modulus Matrix by Peris + Toral Arquitectes (cr: RIBA)
Modulus Matrix by Peris + Toral Arquitectes (cr: RIBA)
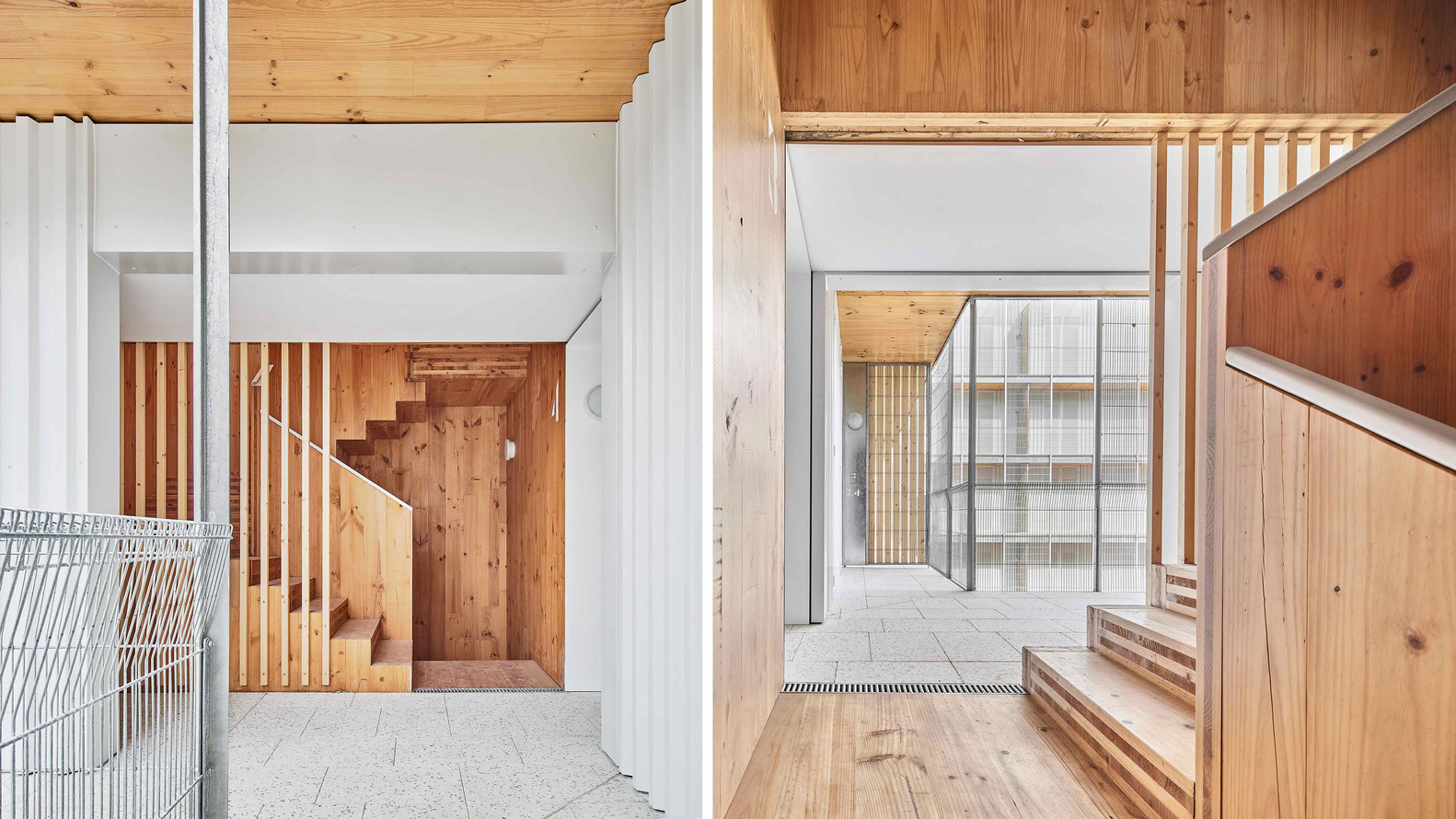 Modulus Matrix by Peris + Toral Arquitectes (cr: RIBA)
Modulus Matrix by Peris + Toral Arquitectes (cr: RIBA)
The project's success in creating a comfortable and adaptive living environment was characterized by positive feedback from residents who initially objected to the unconventional layout but eventually accepted its flexibility and functionality. The project's success is rooted in a good collaboration with a public agency providing land for socially innovative housing projects demonstrating a successful public-private partnership model, IMPSOL (the Metropolitan Institute of Land Development and Property Management).
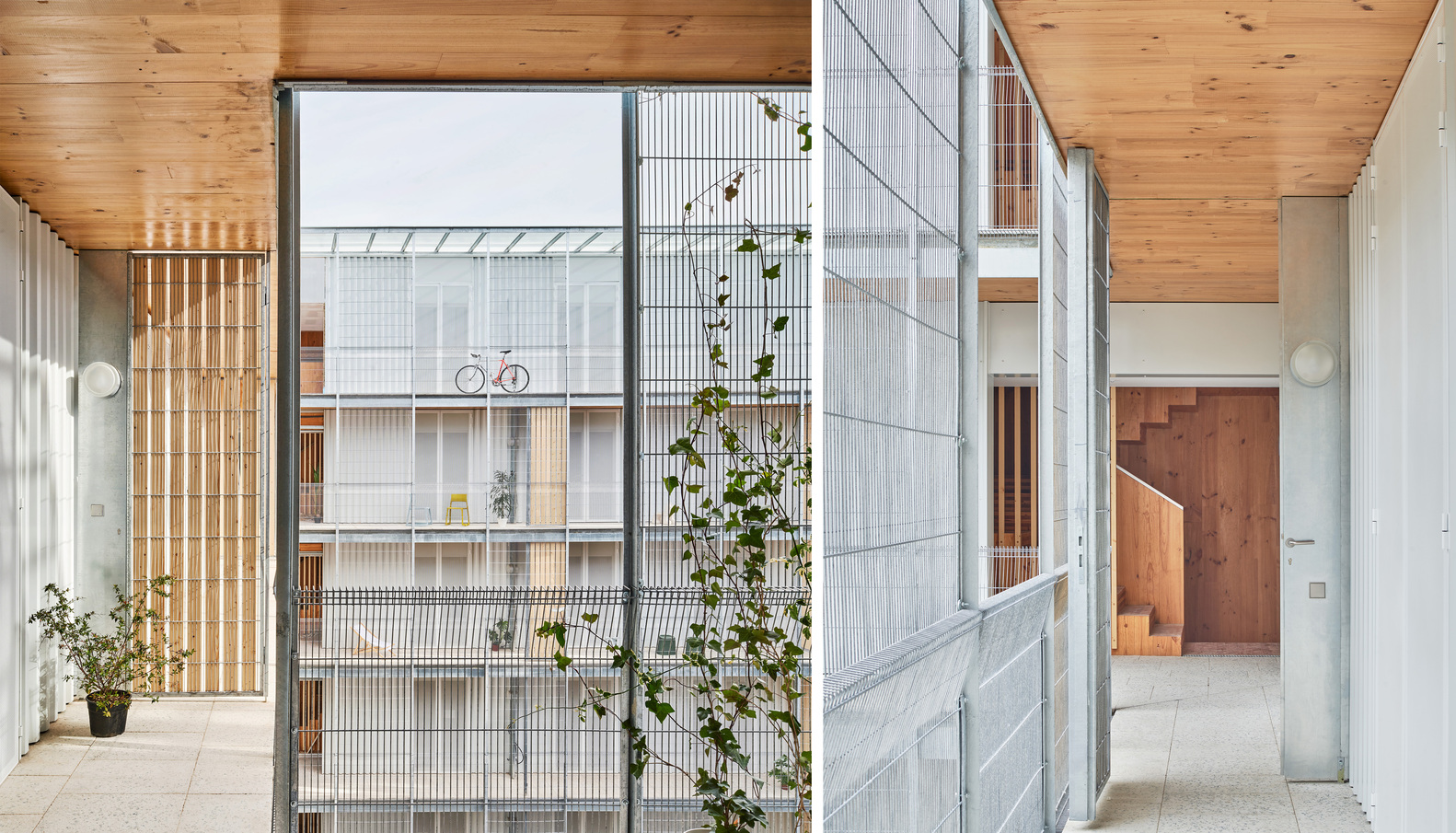 Modulus Matrix by Peris + Toral Arquitectes (cr: RIBA)
Modulus Matrix by Peris + Toral Arquitectes (cr: RIBA)

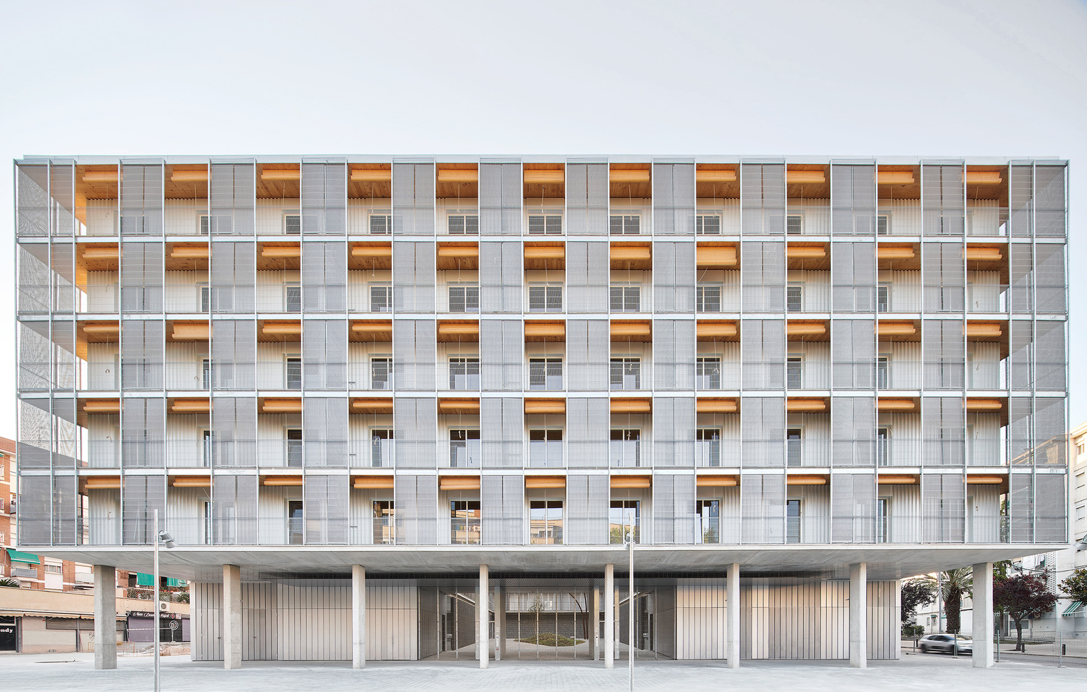


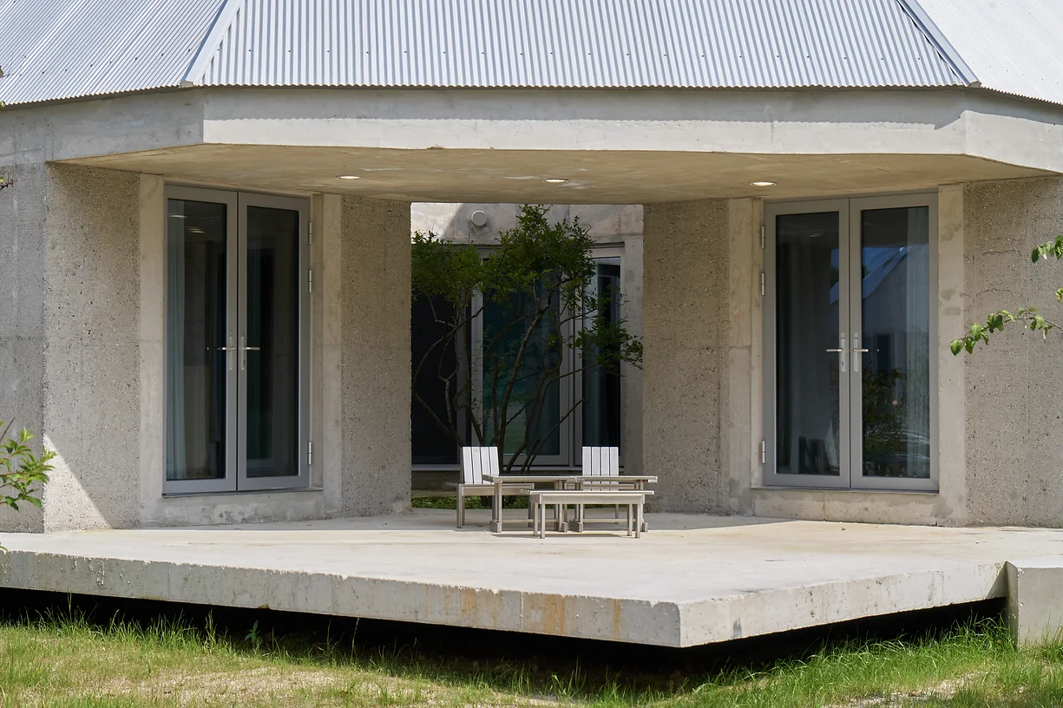


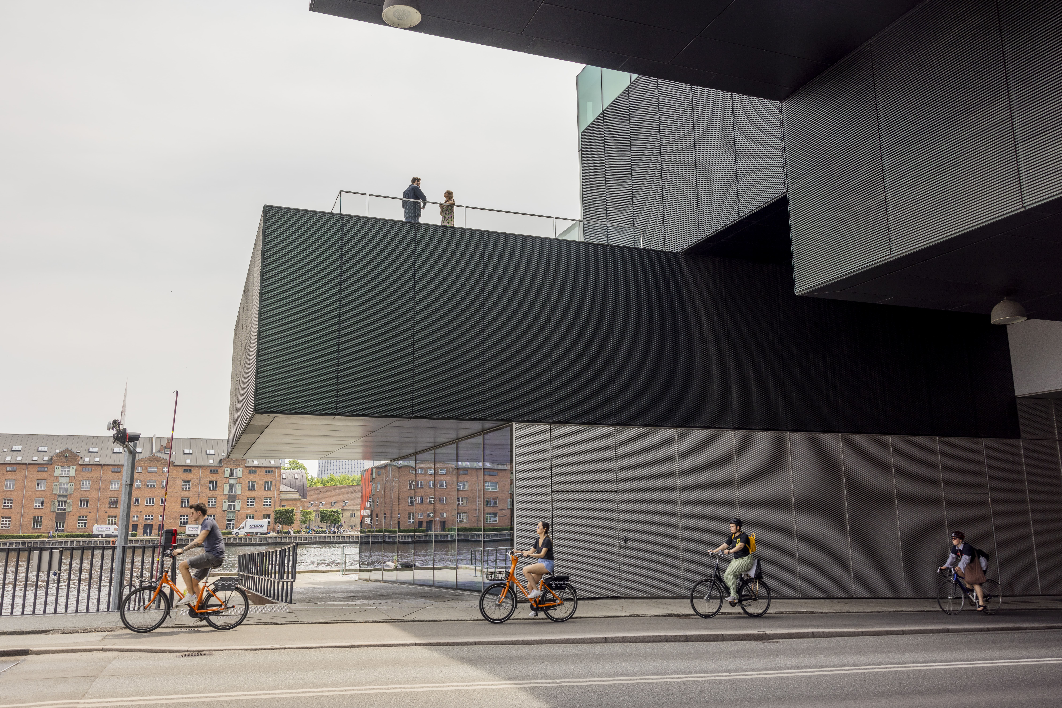
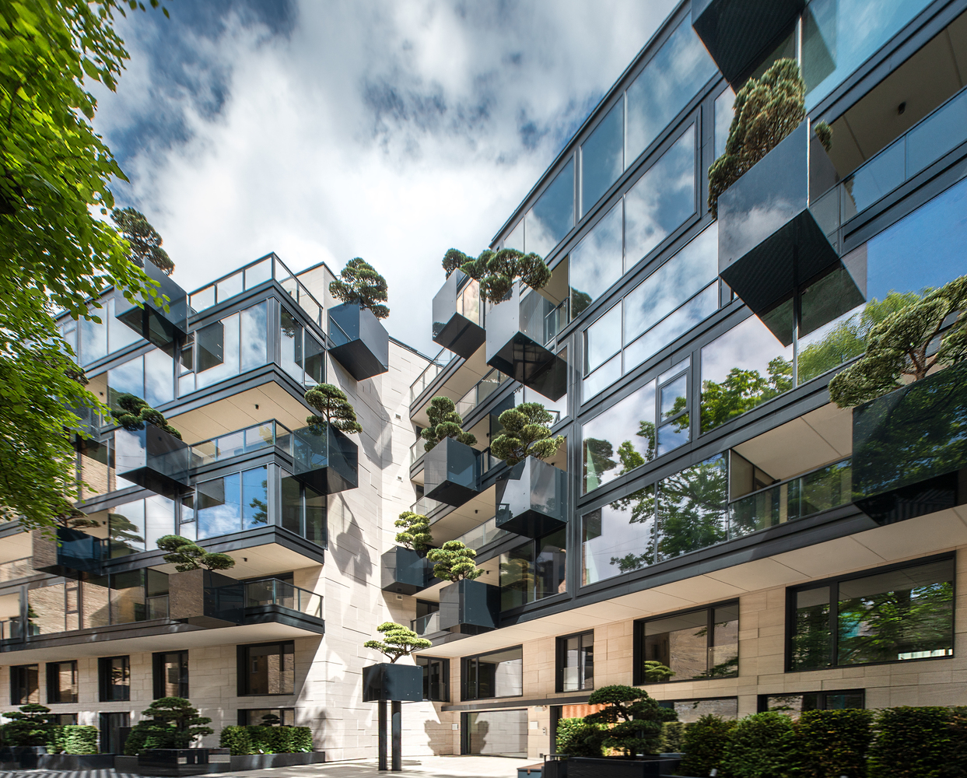
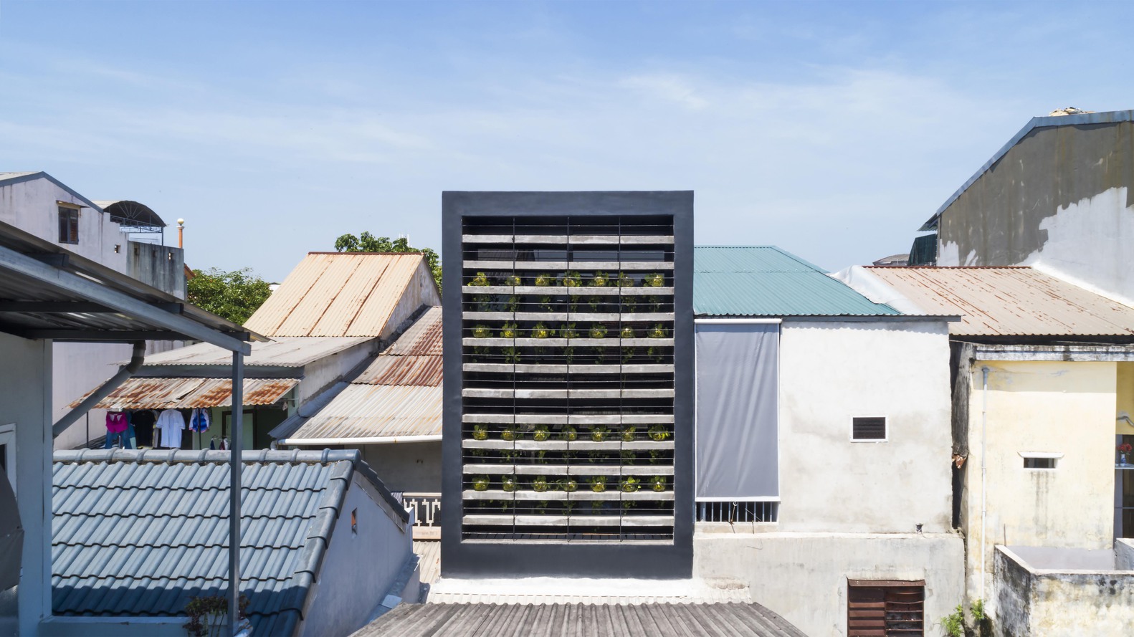
Authentication required
You must log in to post a comment.
Log in