The Legacy of Indonesian Urban Design Pioneer M. Danisworo
Indonesia is once again mourning, one visionary architect Mohammad Danisworo passed away on October 11. At age 86, he has contributed to shaping the face of Indonesian architecture and urban areas for more than five decades.
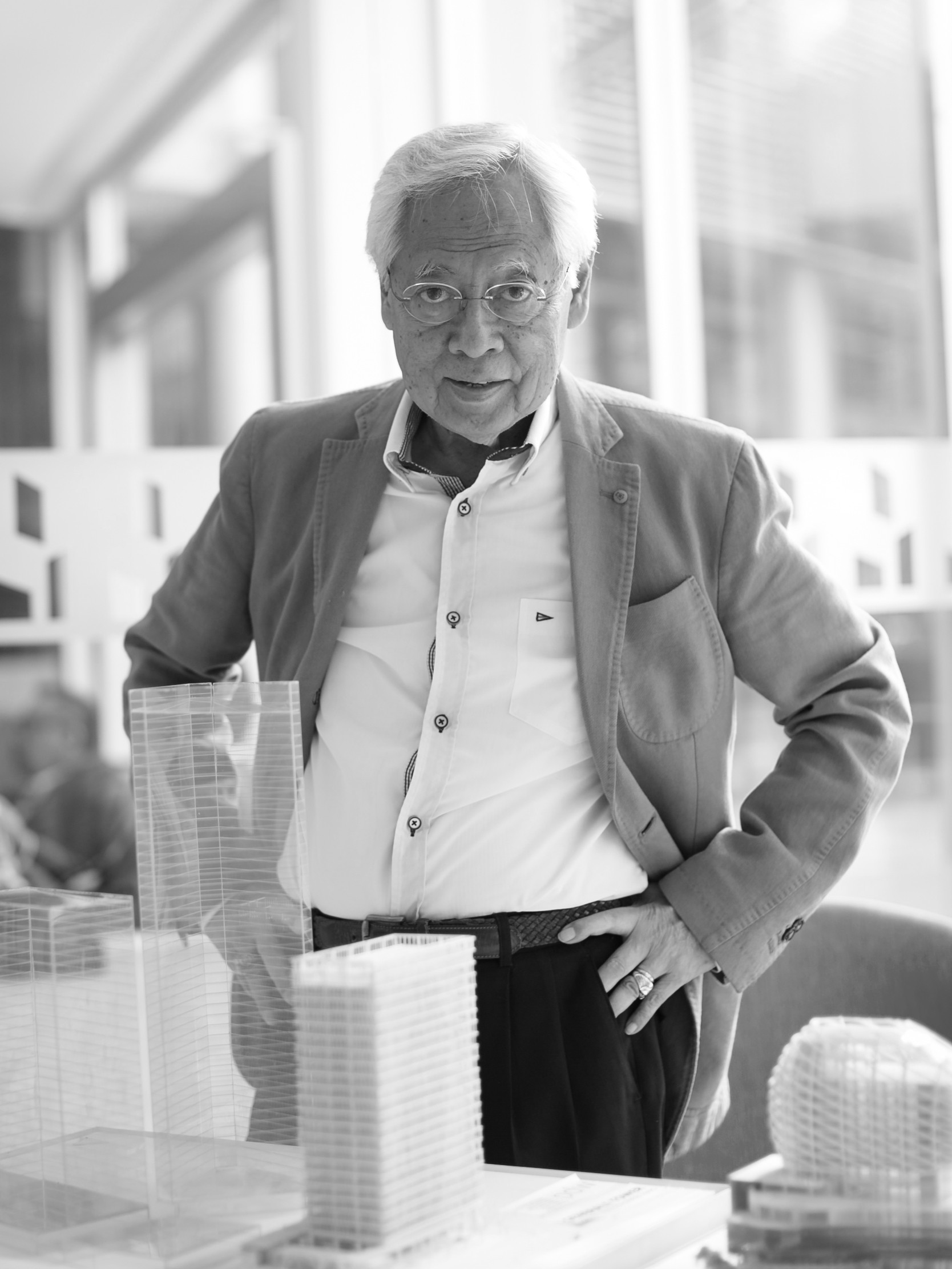 Portrait of M. Danisworo (cr: PDW)
Portrait of M. Danisworo (cr: PDW)
Danisworo started his journey by majoring in architecture at Institut Teknologi Bandung and continued by studying Urban Design at the University of California Berkeley. He then worked at Skidmore, Owing, and Merrill (SOM), Chicago—an experience that shaped his perspective on architecture. Being one of Indonesia's best urban planners and educators, Danisworo became a pioneer of urban design in Indonesia by founding PDW (Pandega Desain Weharima) in 1997. Throughout his career, Danisworo continues to advocate for the creation of built environments that harmonize functional, visual, and environmental qualities. According to him, the built environment functions as a catalyst for societal transformation and a center for cultural activities. Under his leadership, PDW was heavily involved in designing iconic works of Indonesia.
Bundaran HI
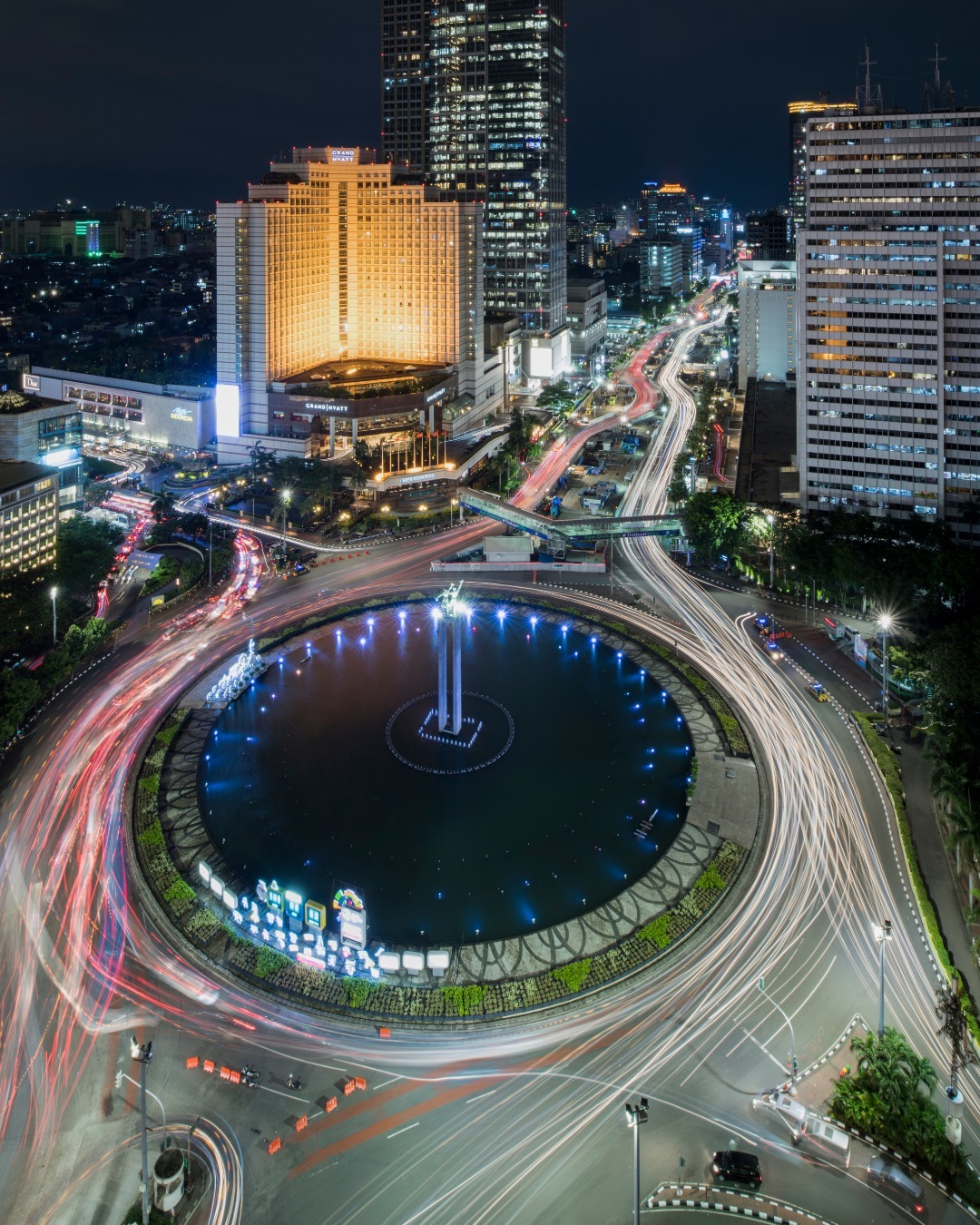 Bundaran HI by PDW (cr: PDW)
Bundaran HI by PDW (cr: PDW)
The revitalization of the Hotel Indonesia Roundabout (Bundaran HI), a historic landmark in Jakarta, is one of PDW's first projects. Starting in 2000, Bundaran HI became part of the Pedestrian Way Revitalization project to increase pedestrian mobility to support the first line of the Jakarta transit bus. The project prioritized public needs, and with limited land, PDW—together with Pusat Studi Urban Desain (PSUD) and the government—was involved in negotiating the acquisition of nearby private property. The walkway which was originally only one to two meters wide was improved to a minimum of six meters. PDW's success in this project has left a vibrant and lively public space in the Bundaran HI area to this day.
Jakarta International Stadium (JIS)
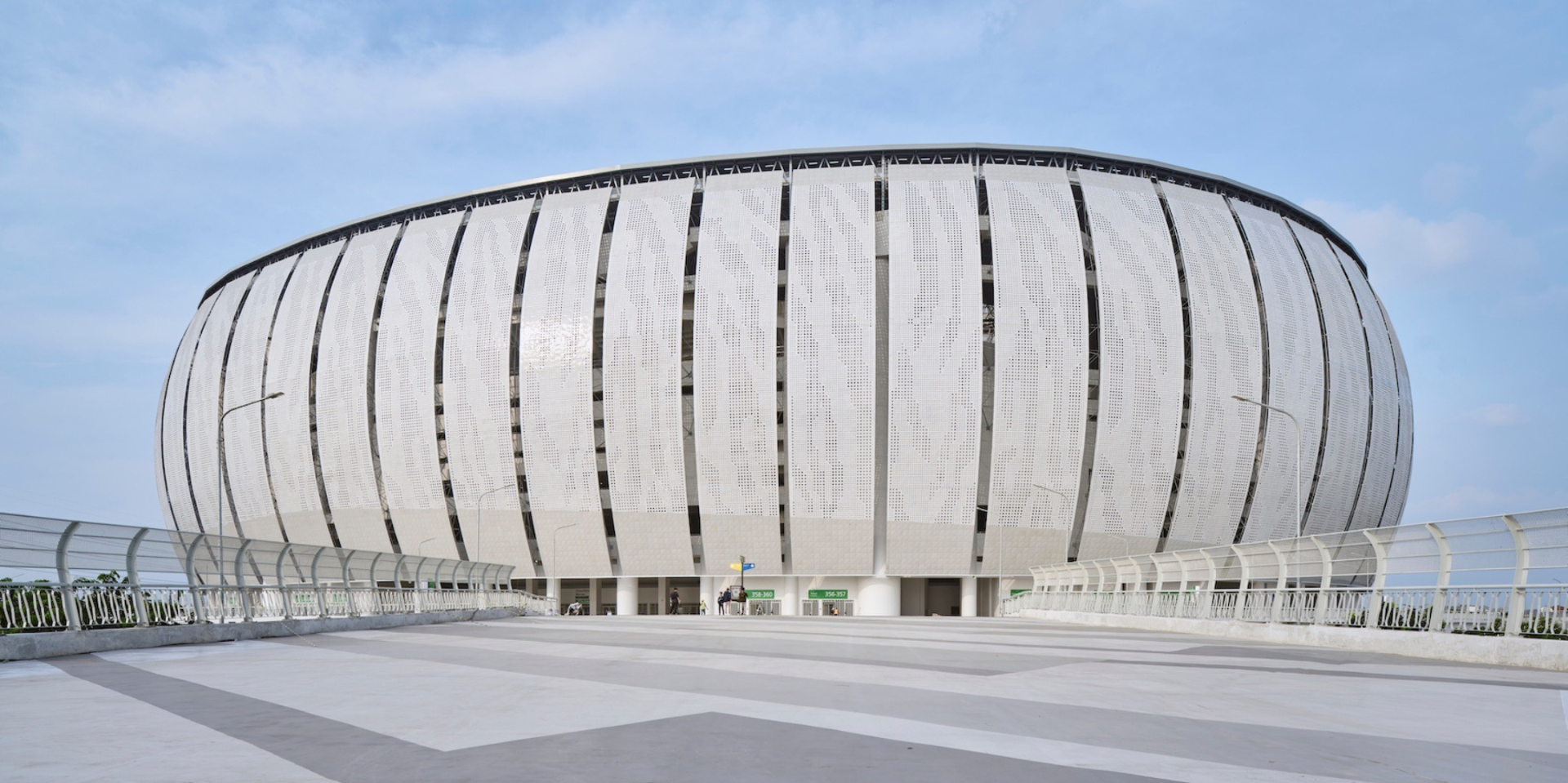 Jakarta International Stadium by PDW (cr: PDW)
Jakarta International Stadium by PDW (cr: PDW)
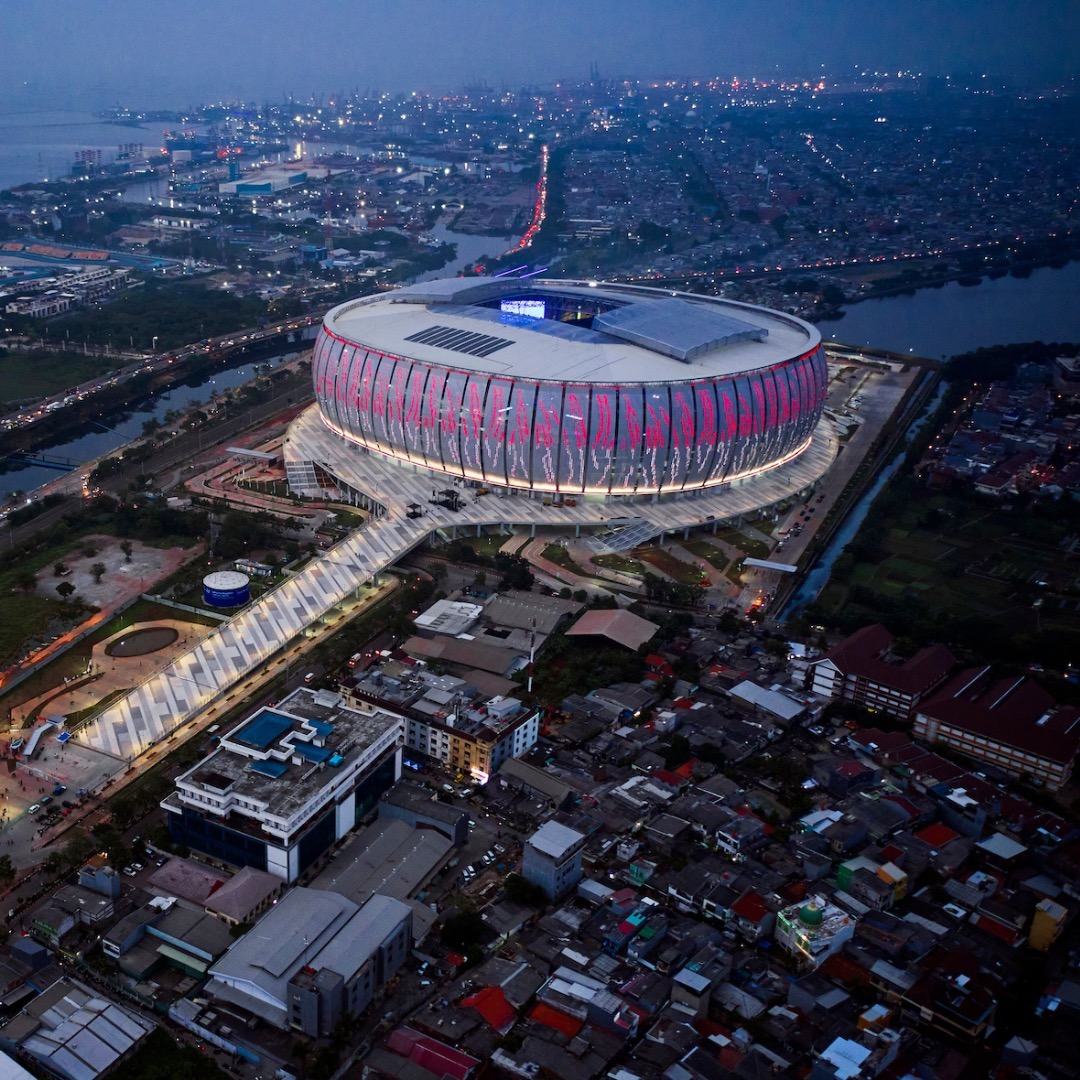 Jakarta International Stadium birds-eye view (cr: PDW)
Jakarta International Stadium birds-eye view (cr: PDW)
PDW was involved in the Jakarta International Stadium (JIS) design project in 2009 after winning the BMW Stadium (former name) design competition held by the government. This stadium with a capacity of 82,000 people applies passive design as the basis for sustainable design. The facade responds to the tropical climate by creating 50% openings through perforated panels that allow in natural airflow and sunlight. Apart from being a venue for major events and competitions, JIS is also a place for families and communities to gather, build connections, and enjoy holidays.
Johar Market
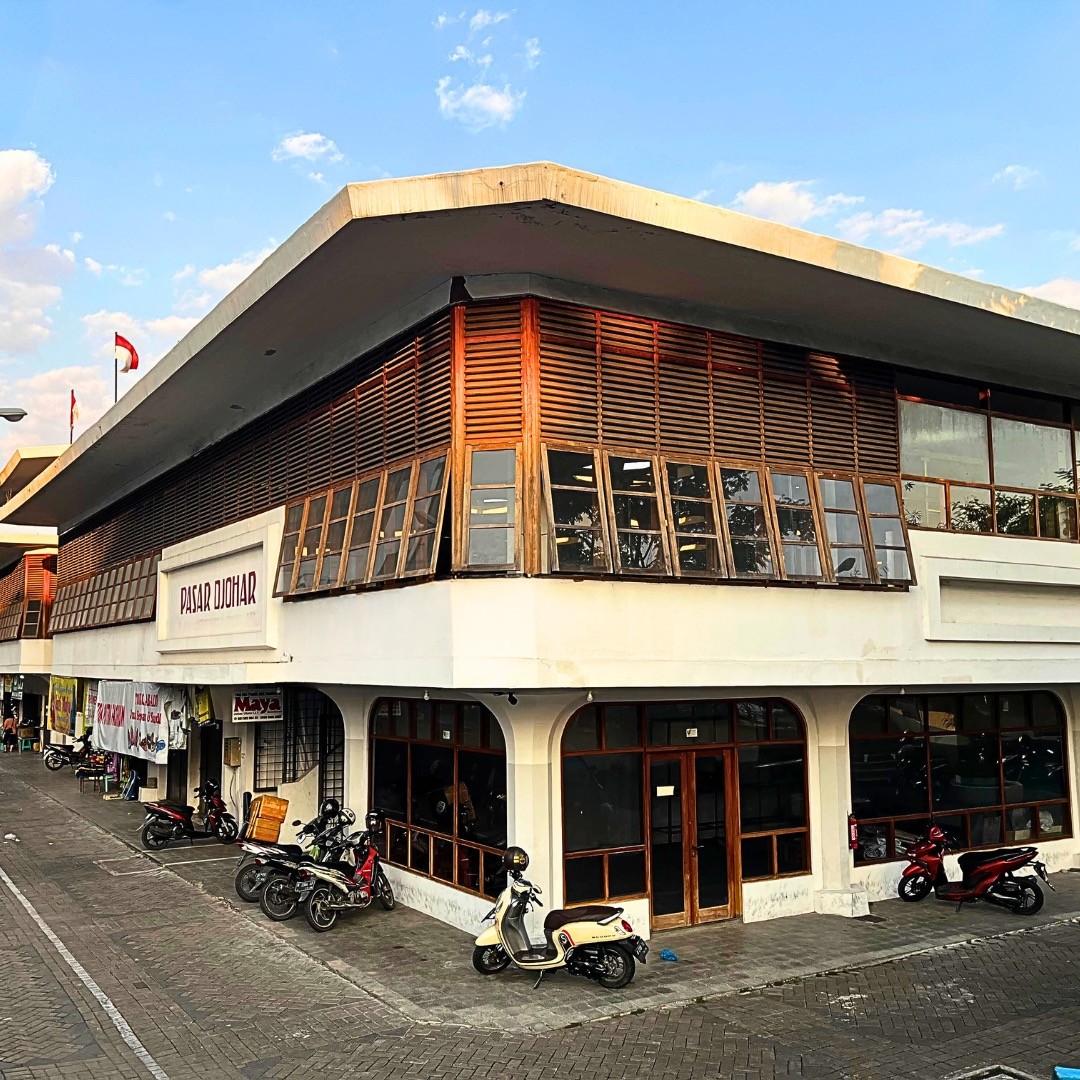 Johar Market facade (cr: @ersbas on Instagram)
Johar Market facade (cr: @ersbas on Instagram)
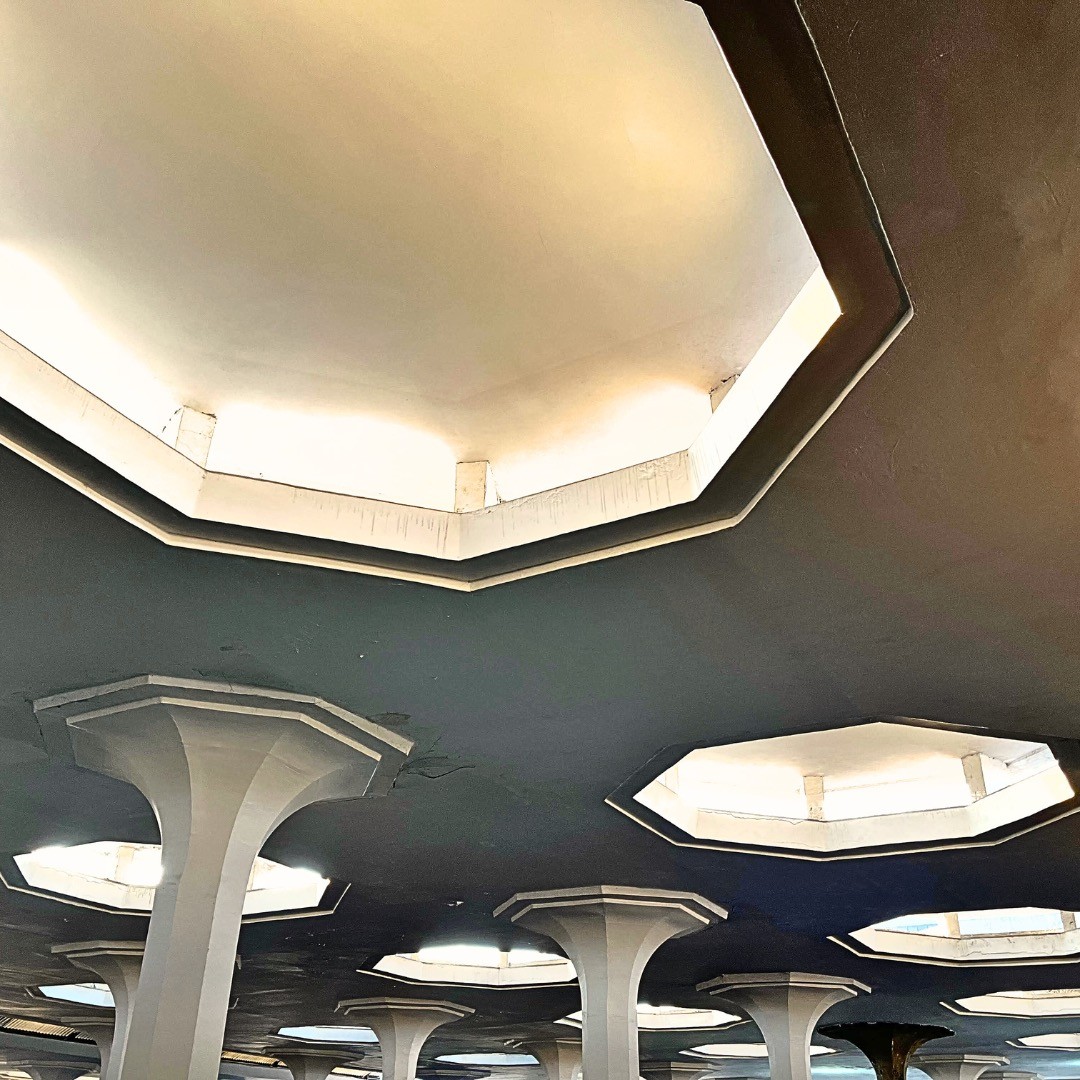 Johar Market ceiling and pillars (cr: @ersbas on Instagram)
Johar Market ceiling and pillars (cr: @ersbas on Instagram)
Johar Market is an important commercial space in Semarang. Constructed in the 1930s, this building was originally designed by the great architect Thomas Karsten. The fire that occurred in 2015 was the beginning of PDW in developing the market revitalization strategy. After discussions with various stakeholders and experts, PDW preserved the heritage’s pillars and floor plates that were still intact while implementing many extra measures to stabilize the structure and various mitigation measures such as strengthening the structure and preventing flooding.
Pacific Century Place
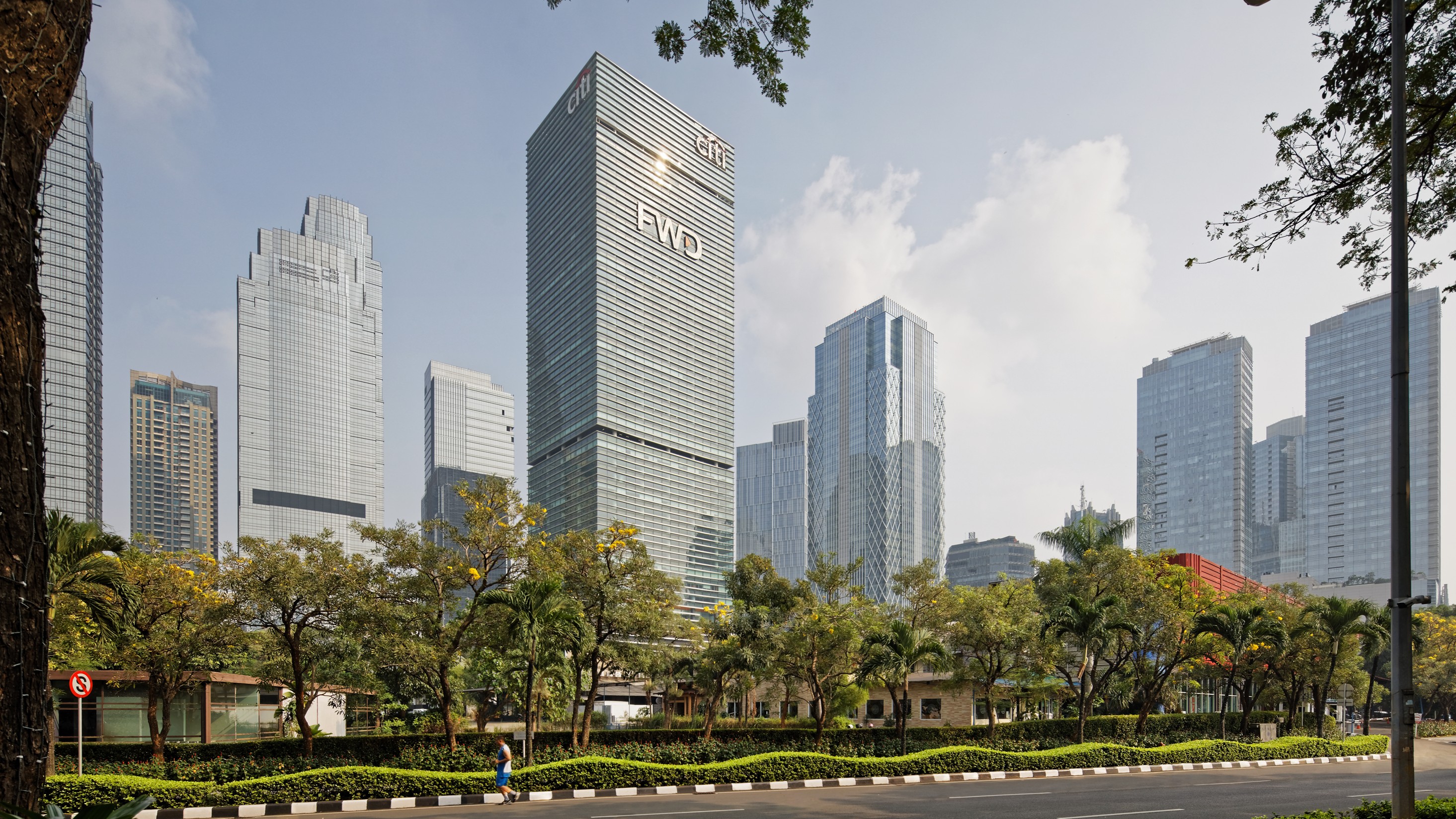 Pacific Century Place building (cr: PDW)
Pacific Century Place building (cr: PDW)
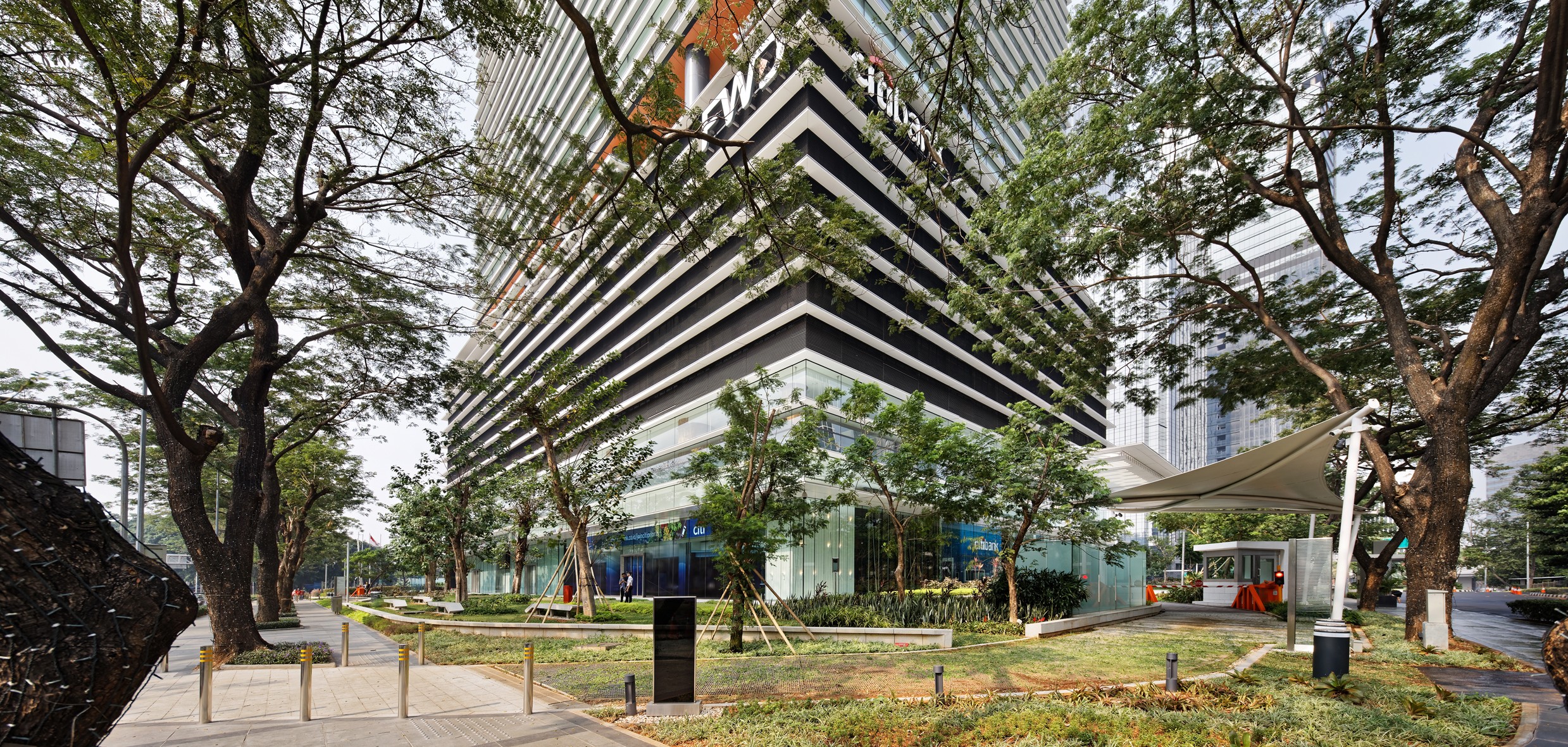 Pacific Century Place landscape by PDW (cr: PDW)
Pacific Century Place landscape by PDW (cr: PDW)
In Jakarta's bustling business district, PDW collaborated with Takenaka Corporation to design Pacific Century Place. PDW provides landscape design services and aims to achieve the highest green building rating. In a dense urban context, PDW strives to expand and strengthen eco-friendly offices by selecting local plants, transplanting trees to provide shade on sidewalks and plazas, and arranging standard-compliant and inclusive walkways.
Baitul Mughni Mosque
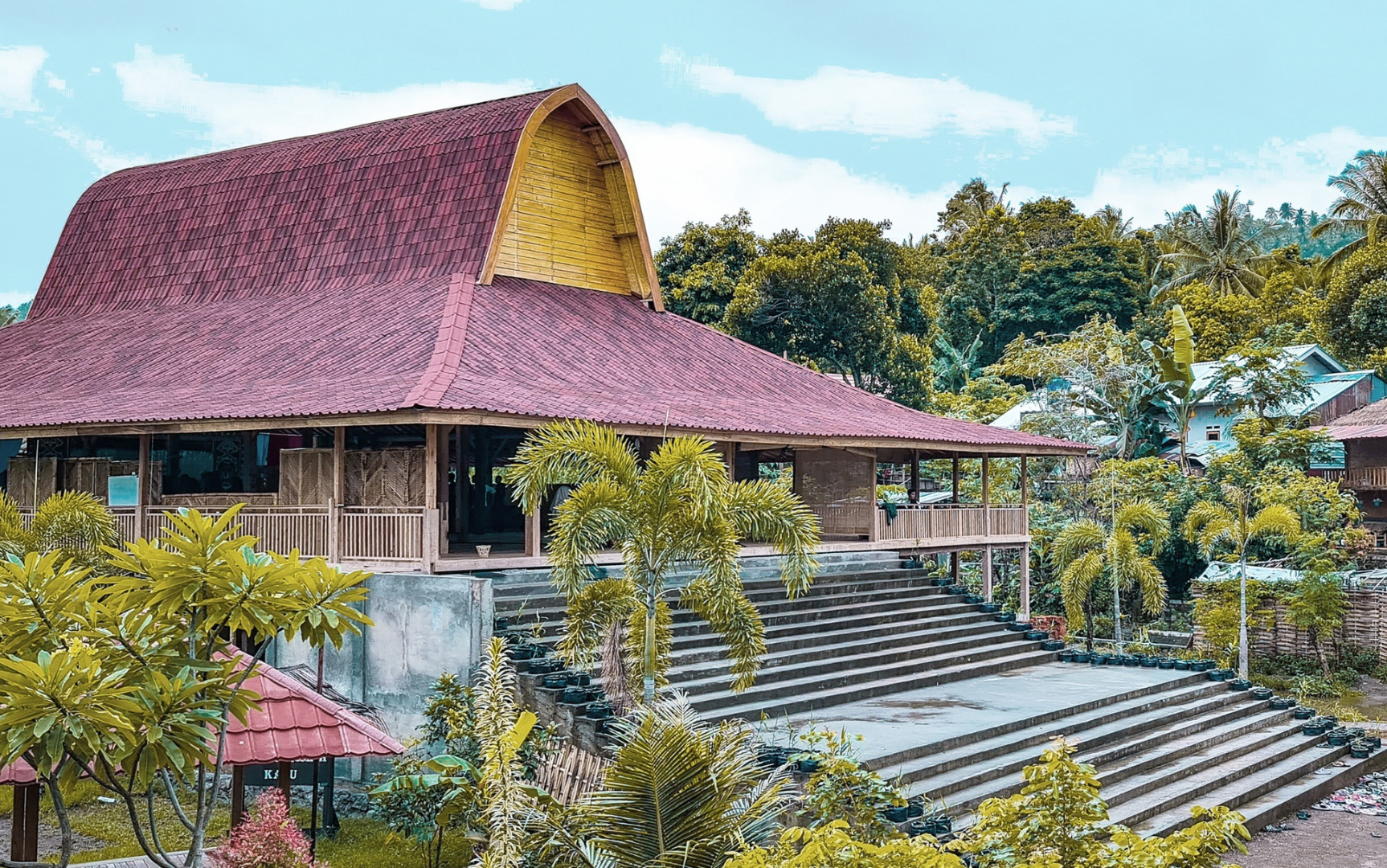 Baitul Mughni Mosque by PDW (cr: PDW)
Baitul Mughni Mosque by PDW (cr: PDW)
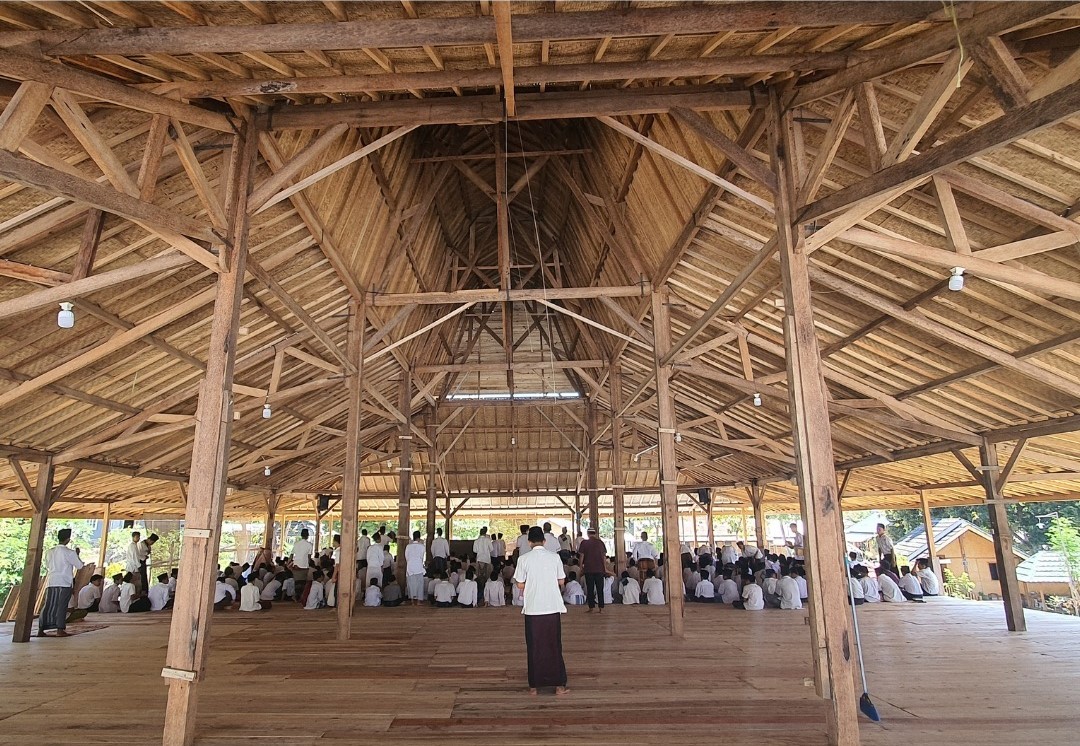 Baitul Mughni Mosque wooden structure (cr: PDW)
Baitul Mughni Mosque wooden structure (cr: PDW)
The Baitul Mughni Mosque was built on the site of a previous mosque which was destroyed by the 2018 Lombok earthquake. This house of worship was designed contextually to the place, climate, technology, society, and culture. Inspired by traditional Sasak houses, Baitul Mughni was built from a wooden structure with typical Lombok shapes and decorative elements.





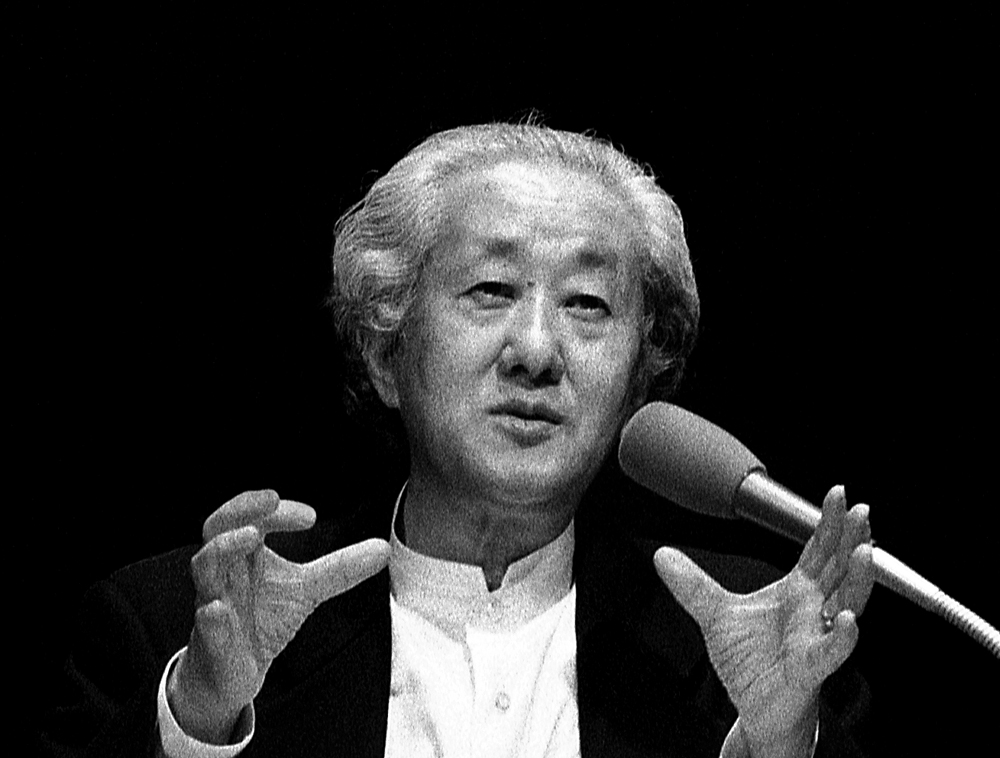
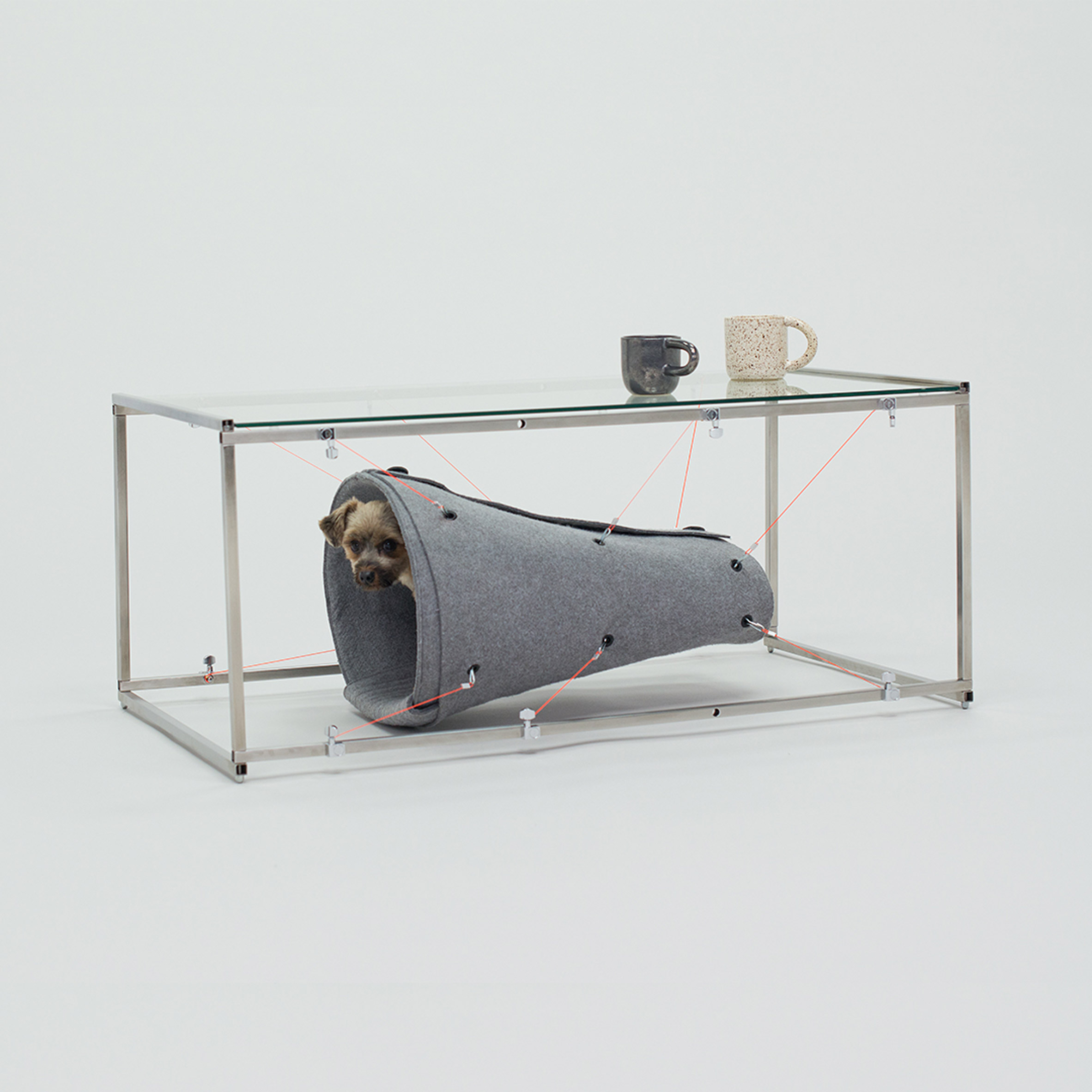
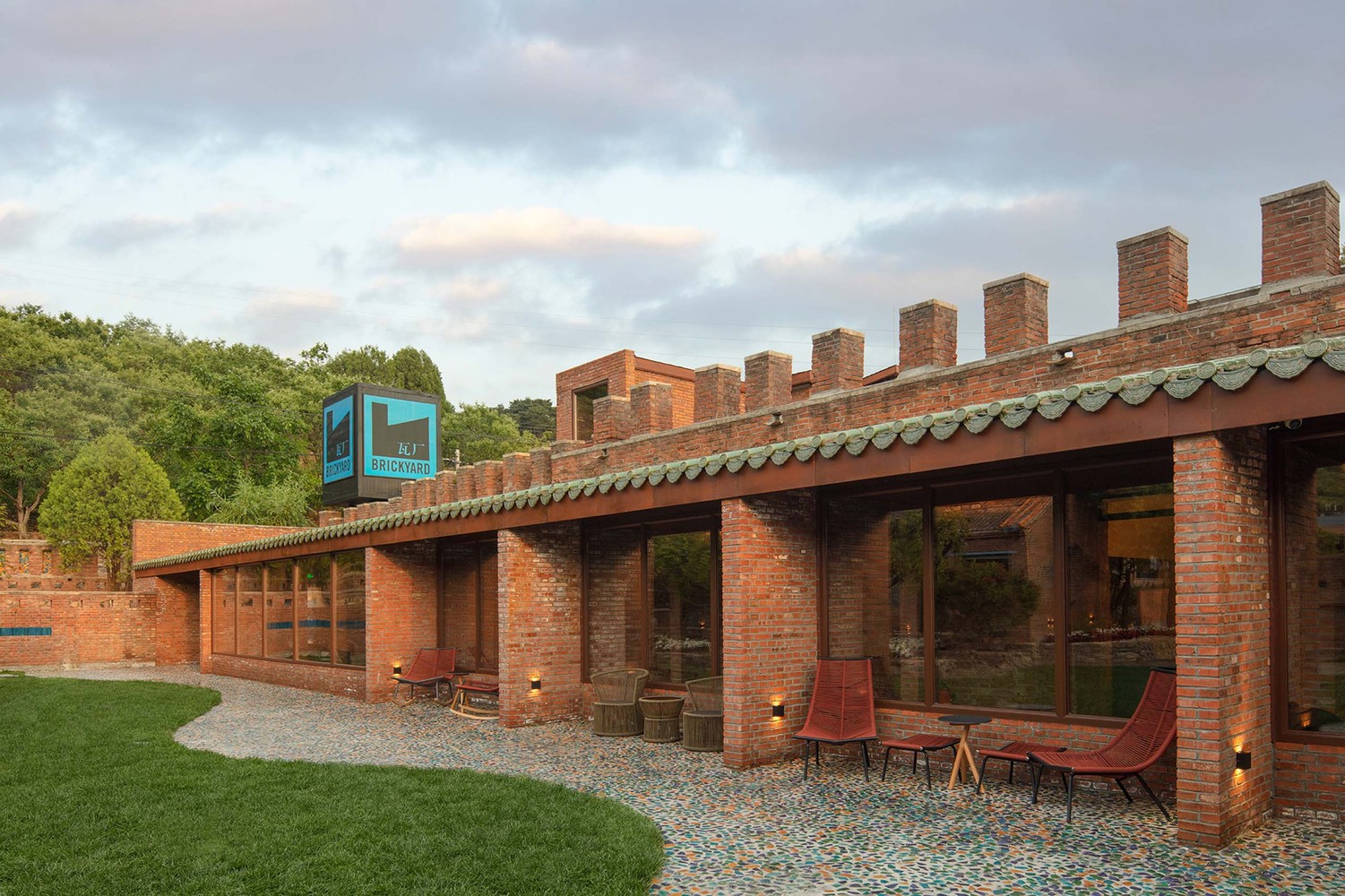

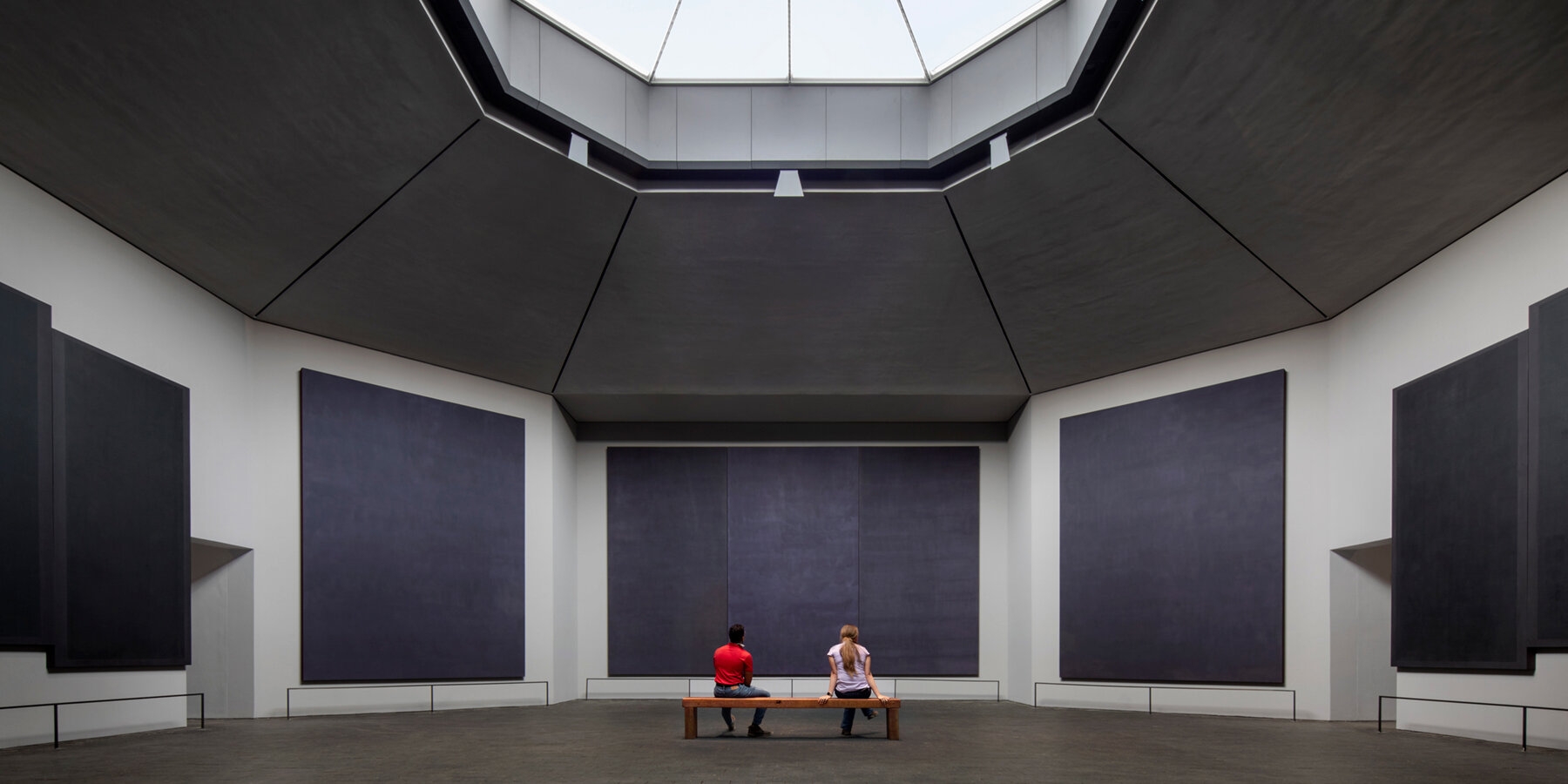
Authentication required
You must log in to post a comment.
Log in