Stalk, the Tree Hugger, Embraces Nature without Harming It
In the fact that a building occupying land needs to respect the site’s condition that previously existed, RAD+ar tried to design a building respecting the existing land. Stalk, the Tree Hugger, a commercial building with a membrane roof, covers and 'hugs' the existing trees. Creating an attractive appearance from every twist of the membrane while providing a place to enjoy delicious culinary delights, accompanied by a captivating panorama of the lush surrounding trees.
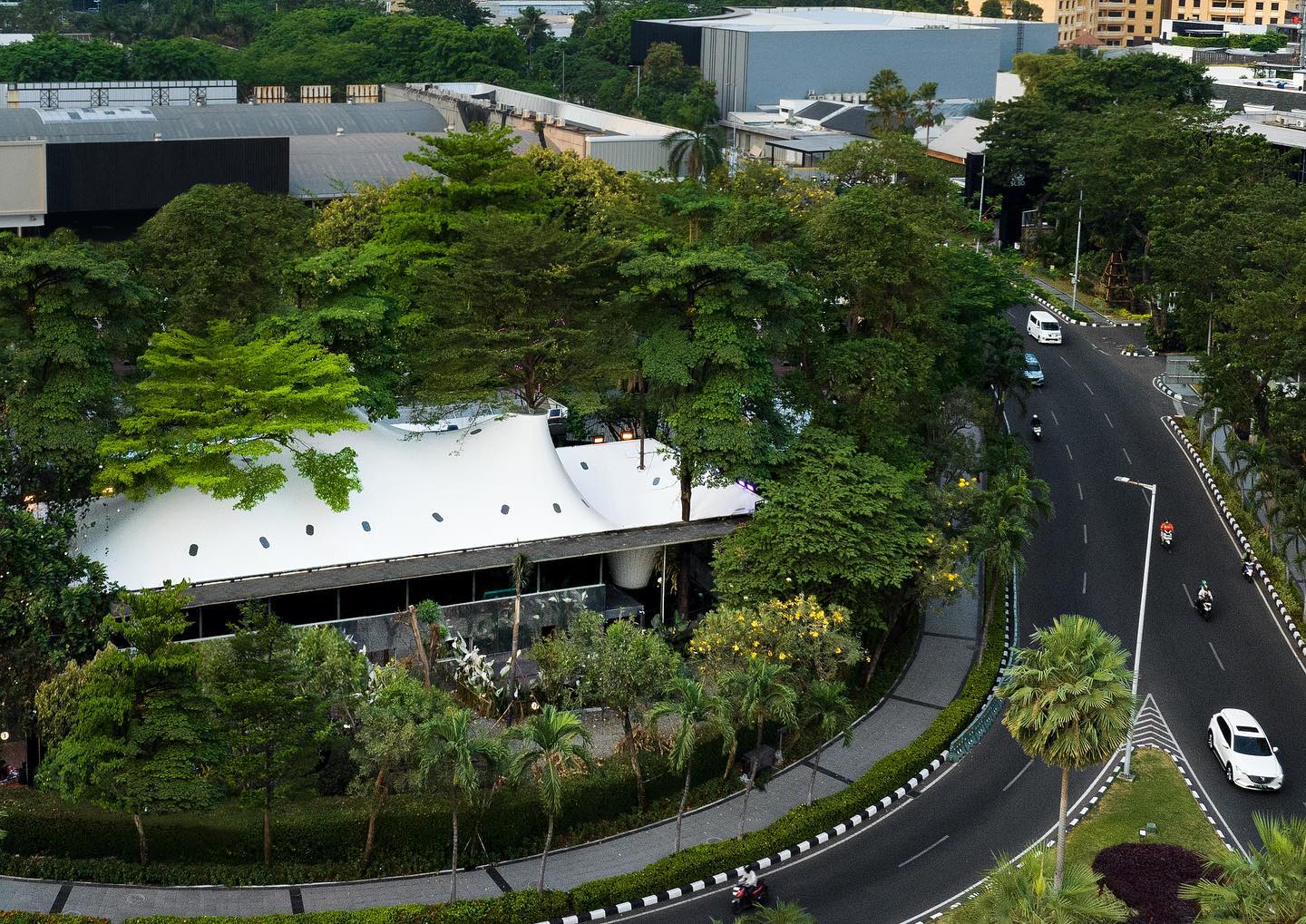
Stalk, the Tree Hugger by RAD+ar (cr: Mario Wibowo)
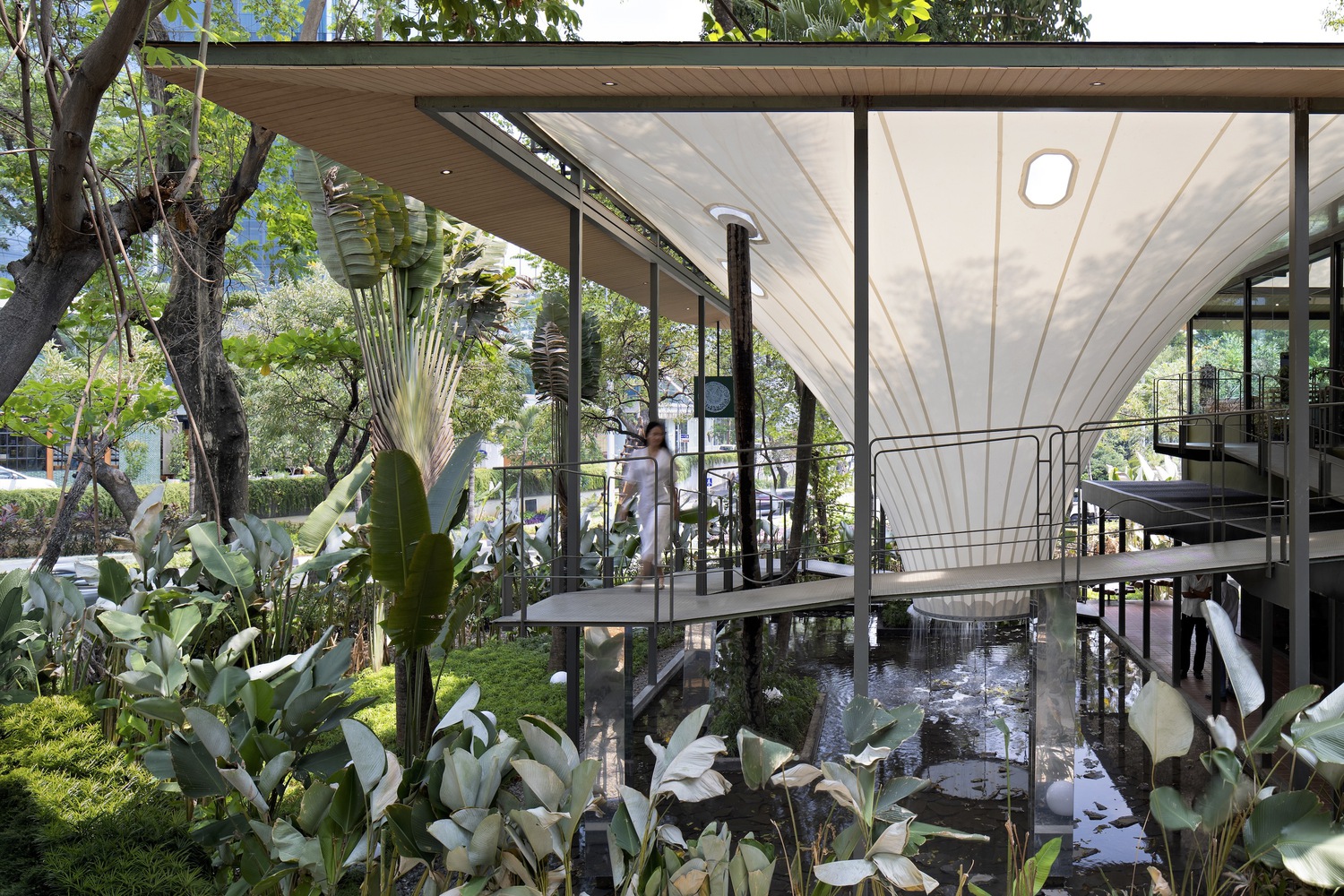 Stalk, the Tree Hugger by RAD+ar (cr: Mario Wibowo)
Stalk, the Tree Hugger by RAD+ar (cr: Mario Wibowo)
Serving both as a restaurant and a bar in the middle of a lush site full of trees, this place was designed with two different spatial concepts; semi-open and closed, wrapped in a two-story building. The ground floor is designed with a closed concept accommodating the VIP dining rooms, reception rooms, and service area while The upper floor, a semi-open area, accommodates the bar area and seating area.
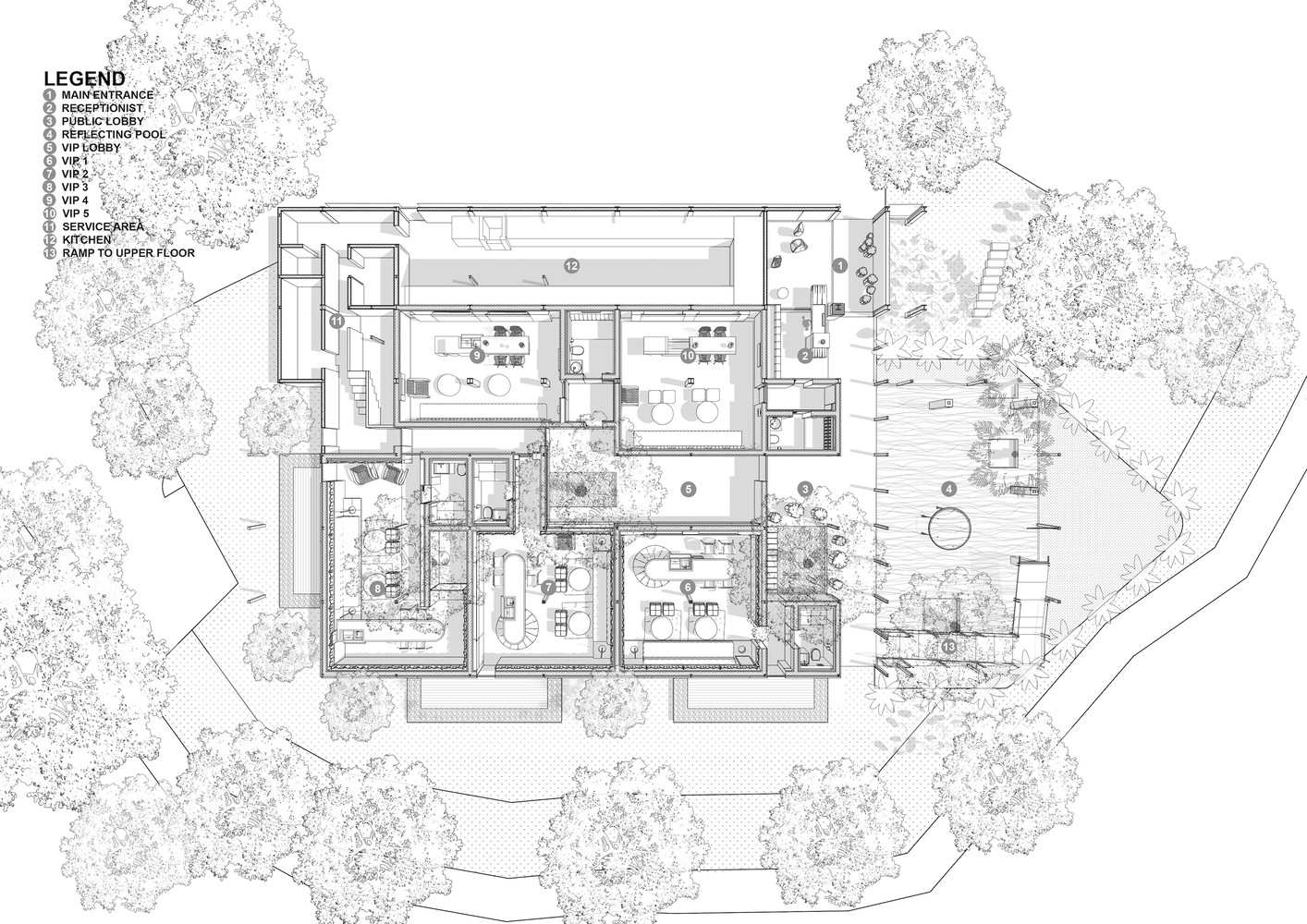 Stalk, the Tree Hugger Ground floor plan (cr: RAD+ar)
Stalk, the Tree Hugger Ground floor plan (cr: RAD+ar)
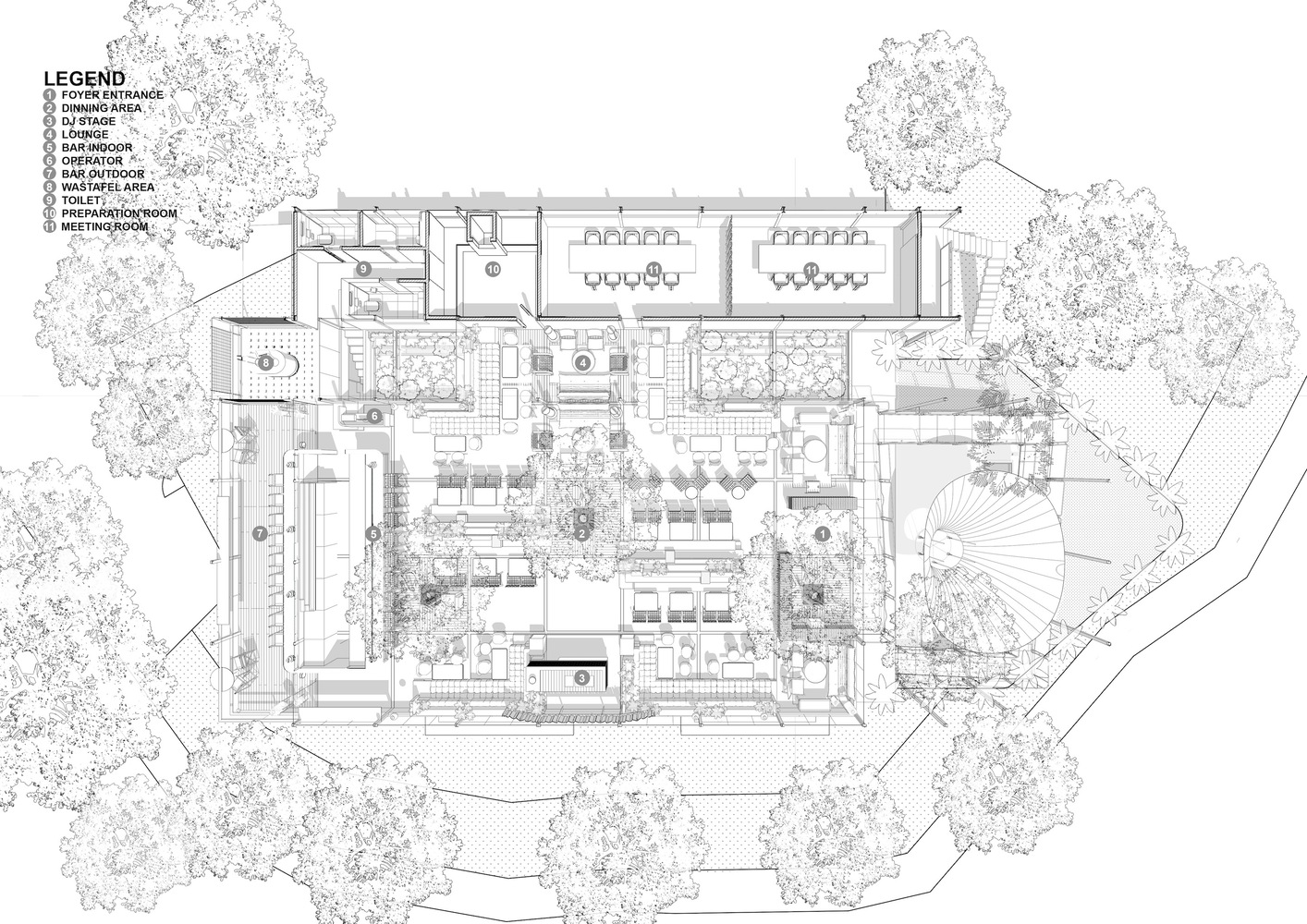 Stalk, the Tree Hugger Upper floor plan (cr: RAD+ar)
Stalk, the Tree Hugger Upper floor plan (cr: RAD+ar)
These spaces are connected by a ramp, extending from the ground to the upper floor that surrounds a tree, leading the visitors to the spacious bar area with a high ceiling, pampering visitors with views of 30-meter-tall trees towering upwards through the twisting membrane roof. The layout of the space is designed to follow the position of the trees in response to the site’s conditions, which creates interesting attractions inside.
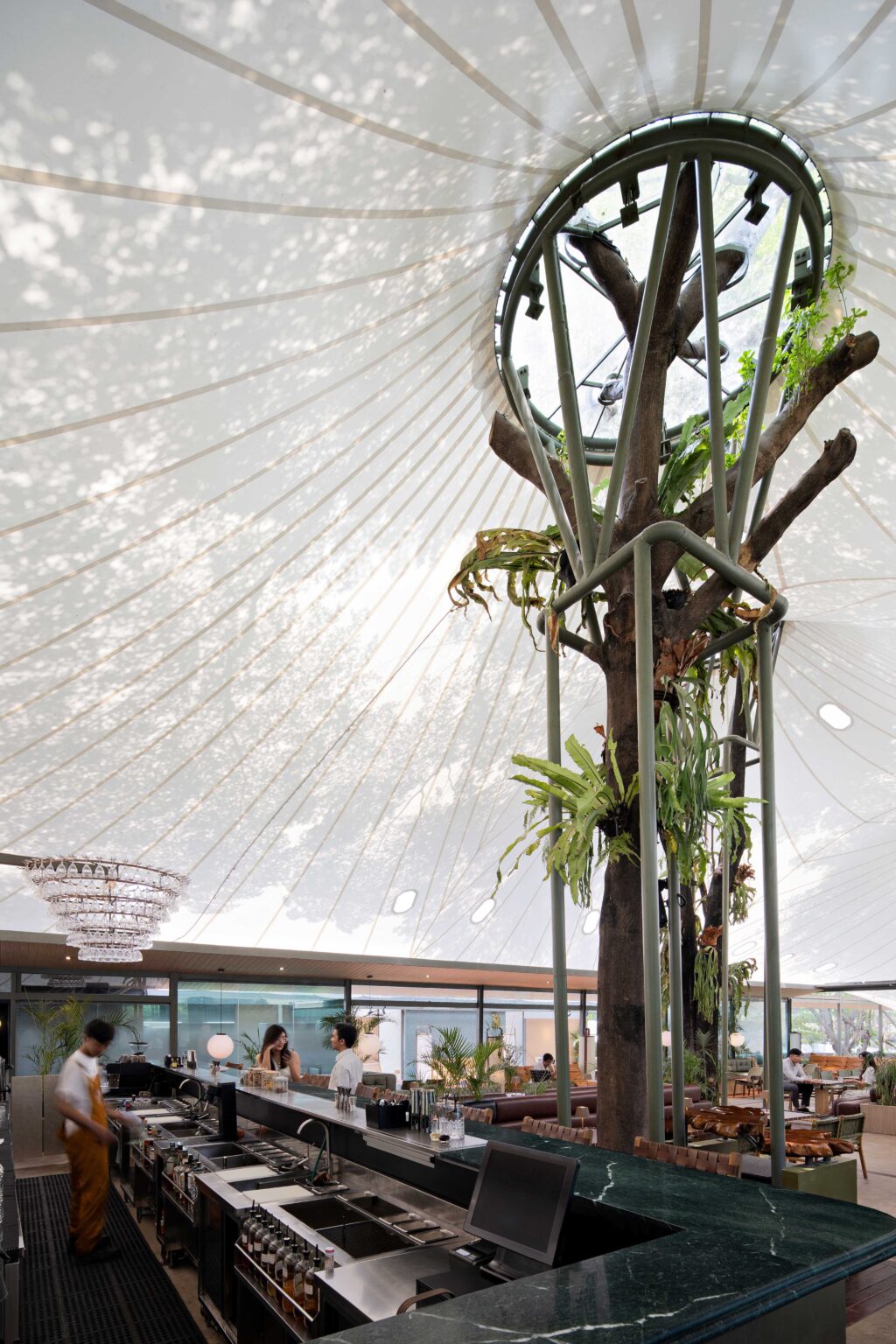
The spacious bar area with panoramic views of 30-meter-tall trees (cr: Mario Wibowo)
Presenting a contrasting atmosphere in both spaces, the ground and upper interiors are designed with different concepts. Dark and striking colors are painted in every corner of the VIP room on the ground floor to create an intimate space. In harmony with the colors of the furniture and walls, the lighting in the room is made with matching colors to support the creation of an exclusive atmosphere.
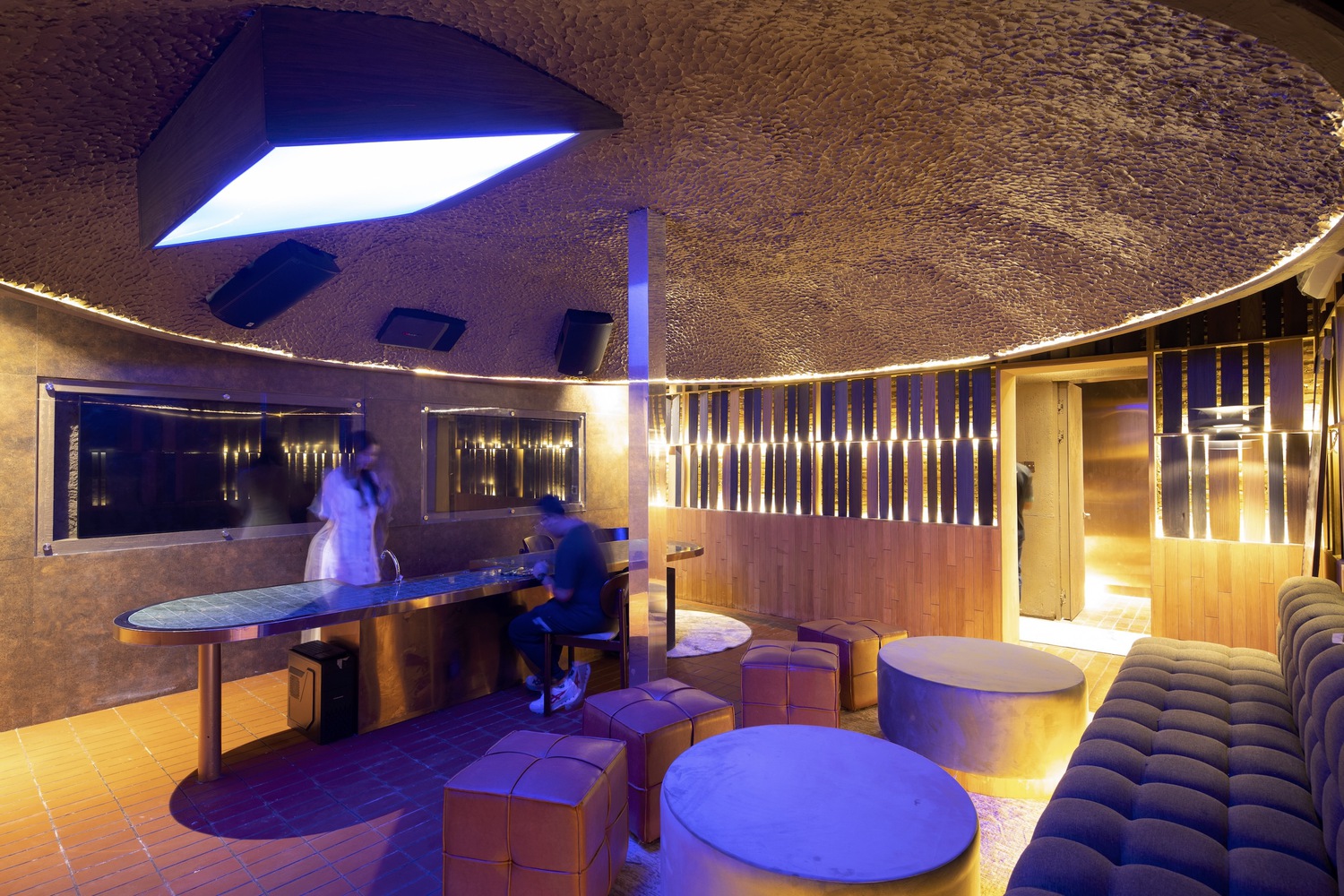 The bold and striking colors grace the VIP room on the ground floor (cr: Mario Wibowo)
The bold and striking colors grace the VIP room on the ground floor (cr: Mario Wibowo)
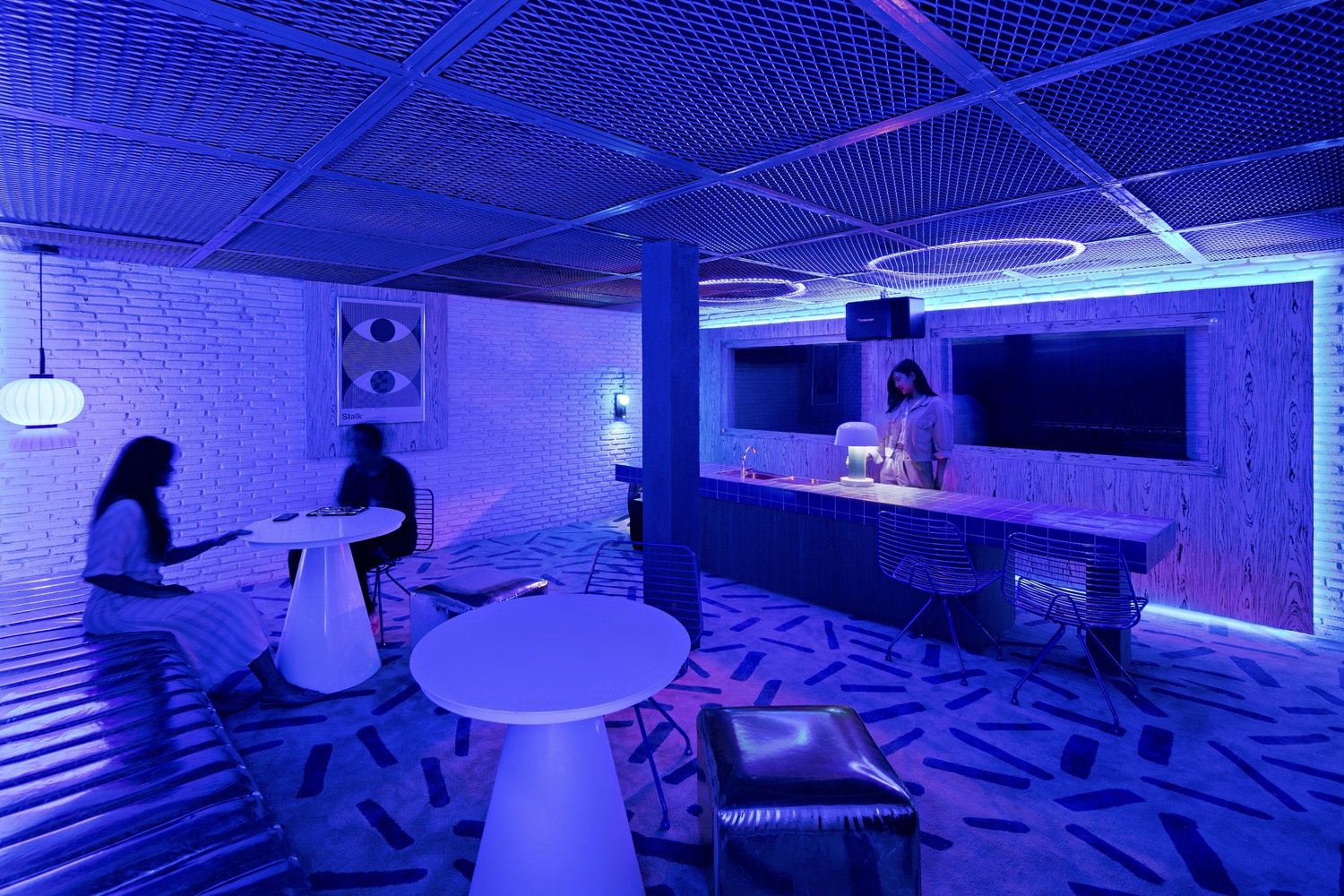 The intimate and exclusive ambiance inside the VIP room (cr: Mario Wibowo)
The intimate and exclusive ambiance inside the VIP room (cr: Mario Wibowo)
In contrast to the bold spaces downstairs, the bar area upstairs features earthy colors such as green, brown and white to create a bright space with a pleasant atmosphere. These colors are also inscribed on all building elements including columns, ramps, ceilings and exterior which blend the building with the surrounding trees.
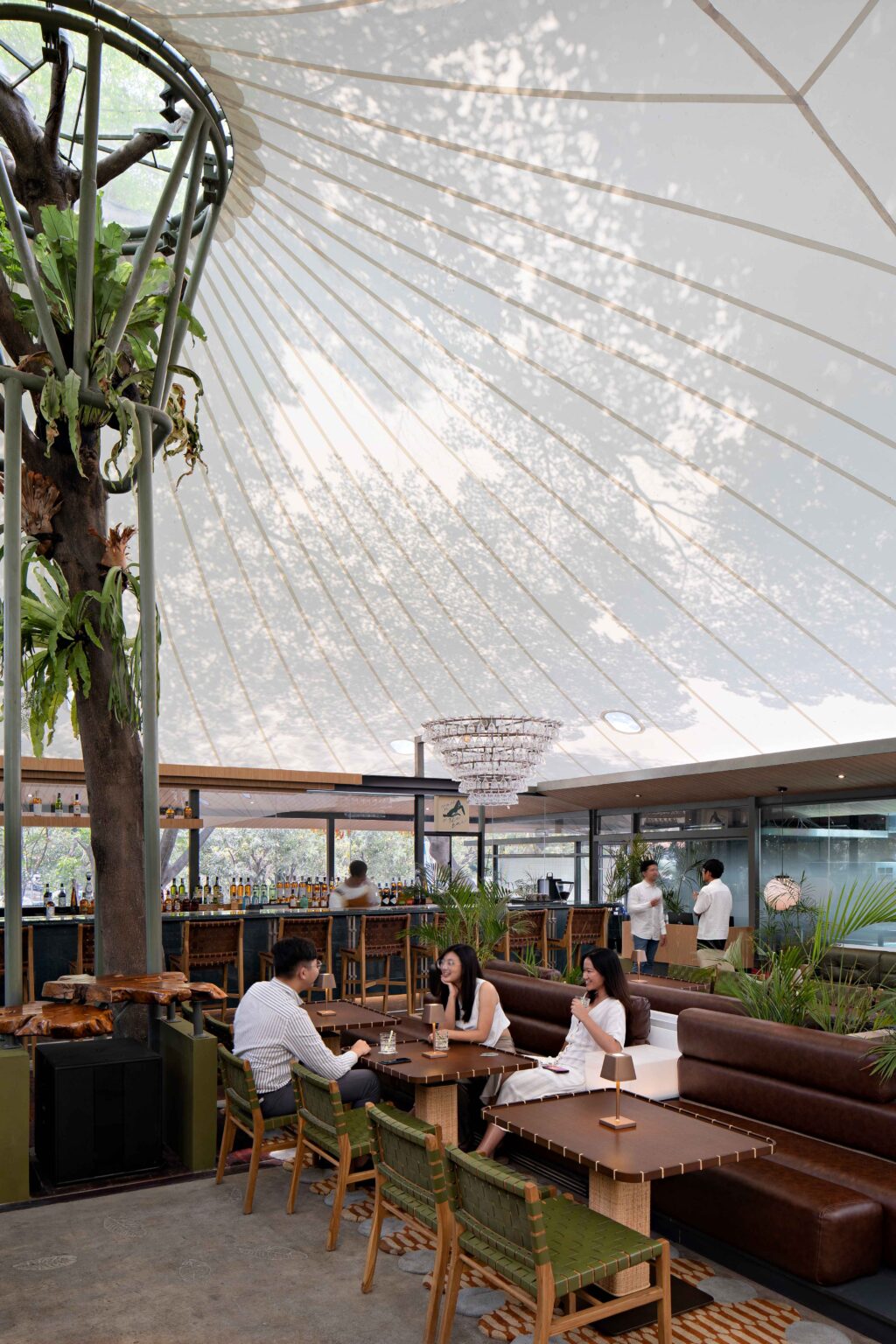
A delightful atmosphere fills the bar area (cr: Mario Wibowo)
The membrane roof covers the trees inside the building, creating a ceiling space of varying heights. Thanks to its light, fabric-like material, this roof will bend when blown by the wind, creating a stunning appearance of tree shadows. When night falls, the indoor lighting will reflect on the translucent surface of the membrane and give the building the appearance of a lantern.
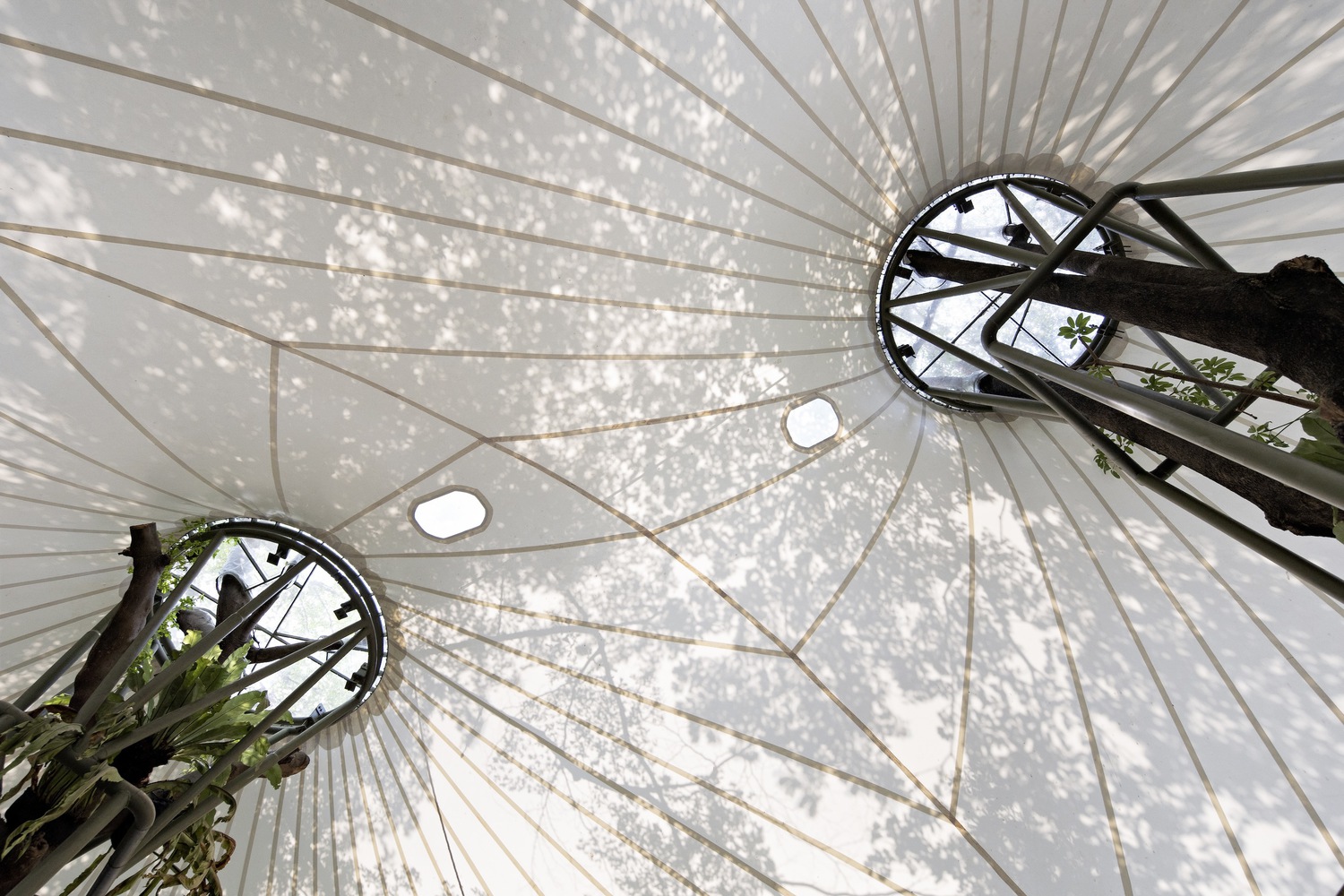
The distinctive appearance of the membrane structure (cr: Mario Wibowo)
Through an innovative design approach, Stalk The Tree Hugger becomes an architectural work that not only provides a place to enjoy culinary delights and relax but also becomes a concrete manifestation that architecture can be part of the environment without needing to hurt the land it stands on.
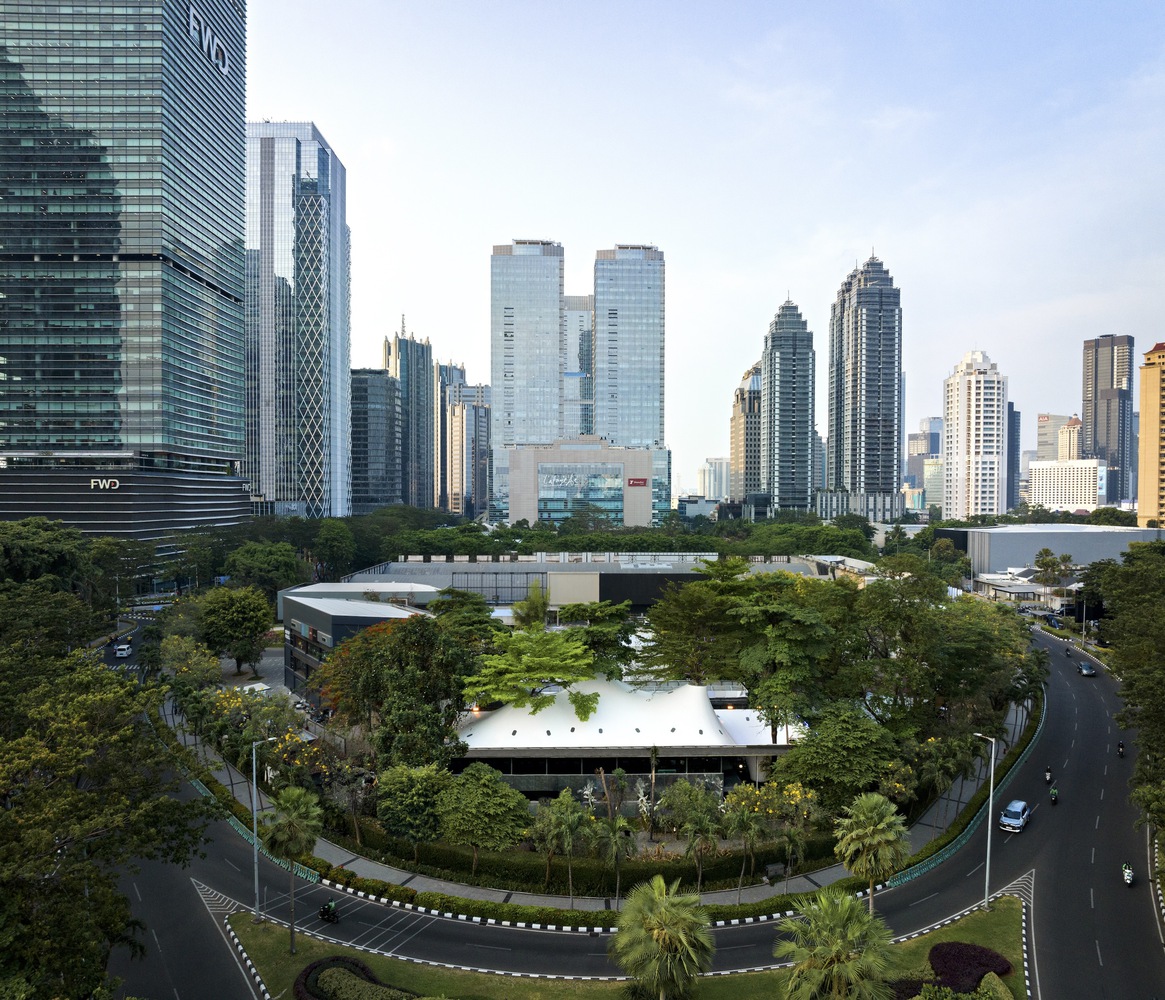 Stalk, the Tree Hugger becomes a haven place for culinary enjoyment and relaxation (cr: Mario Wibowo)
Stalk, the Tree Hugger becomes a haven place for culinary enjoyment and relaxation (cr: Mario Wibowo)
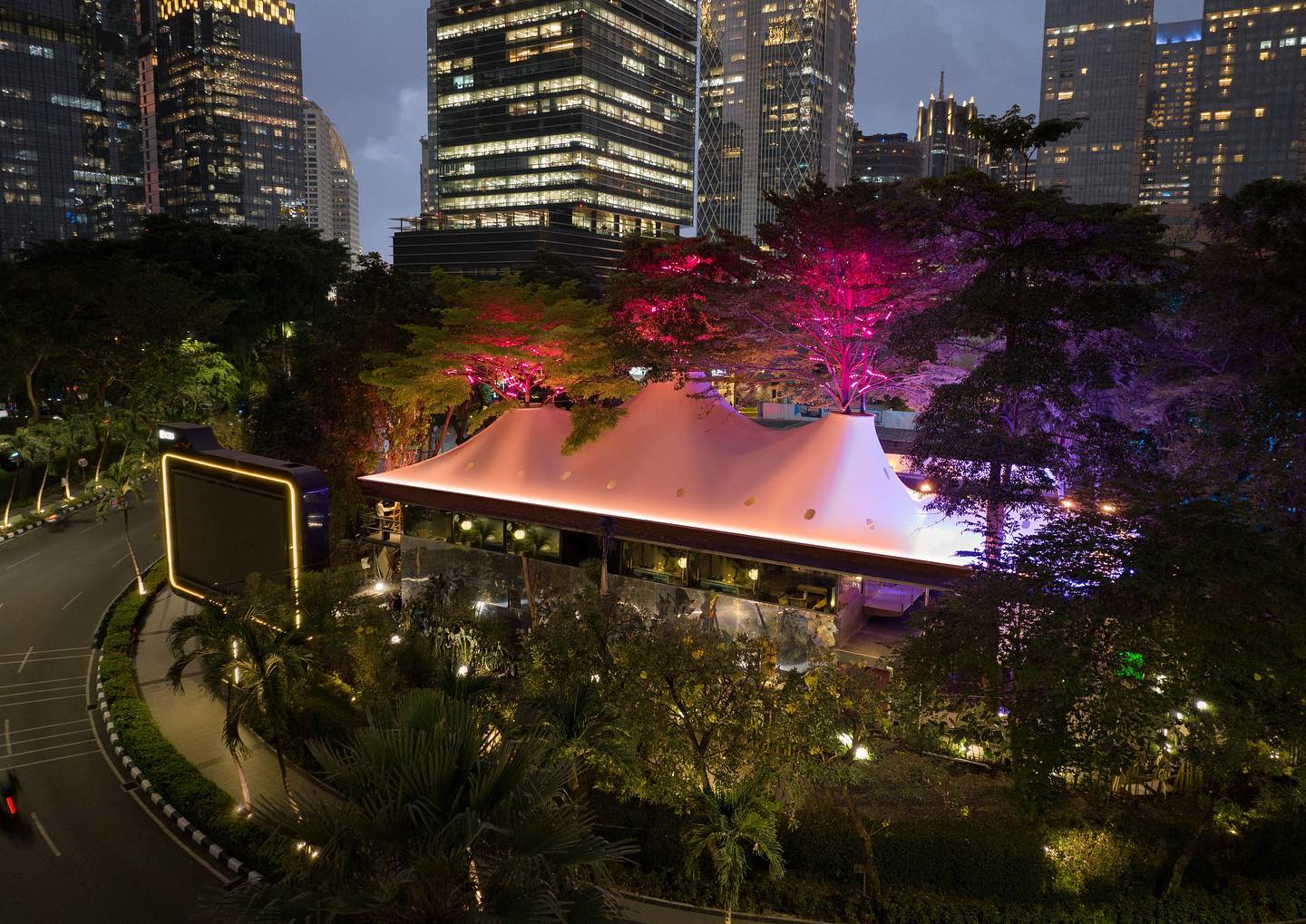 The beautiful view of Stalk, the Tree Hugger at night (cr: Mario Wibowo)
The beautiful view of Stalk, the Tree Hugger at night (cr: Mario Wibowo)

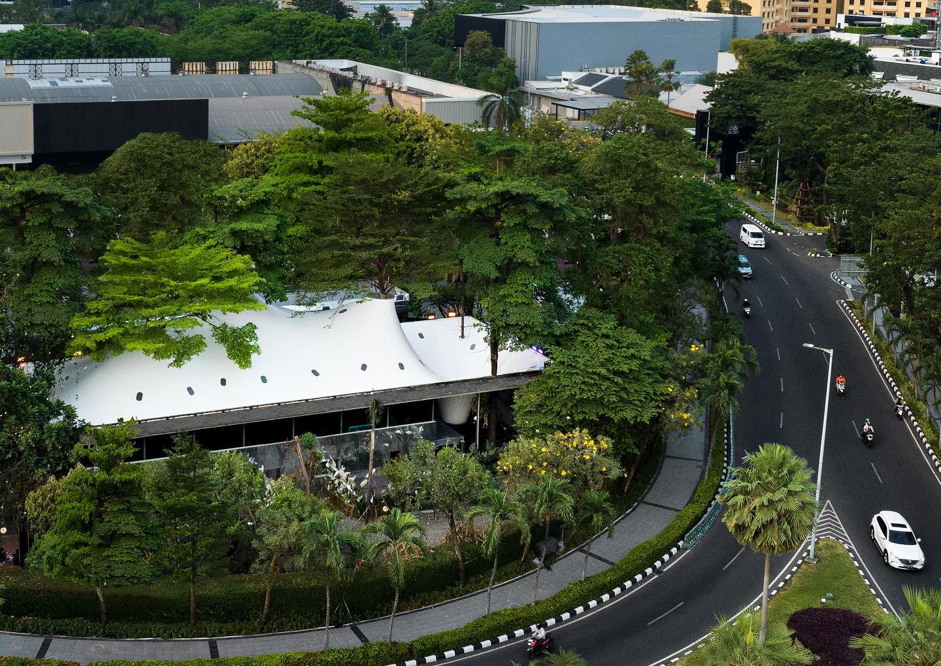



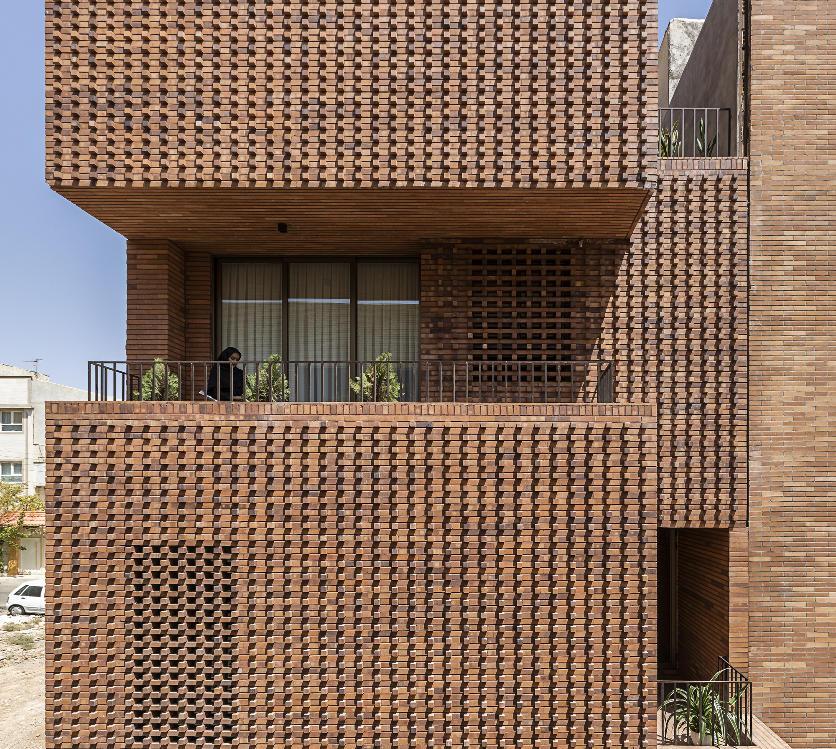
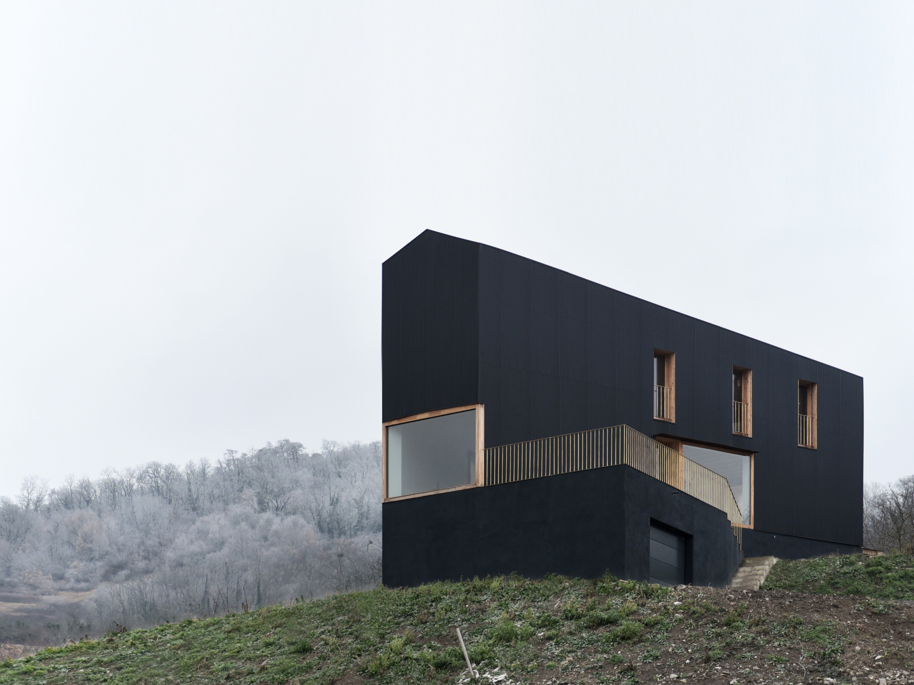
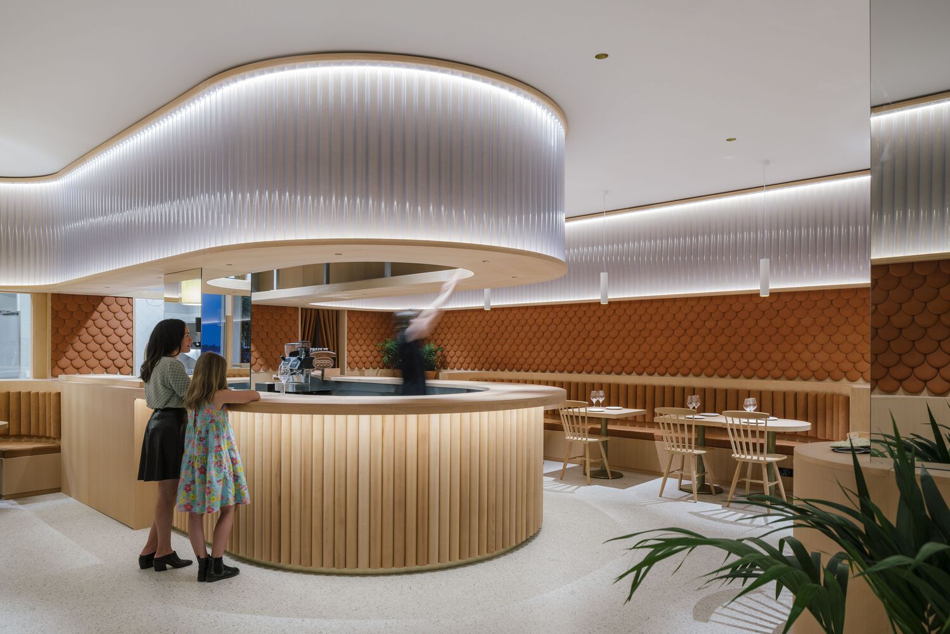
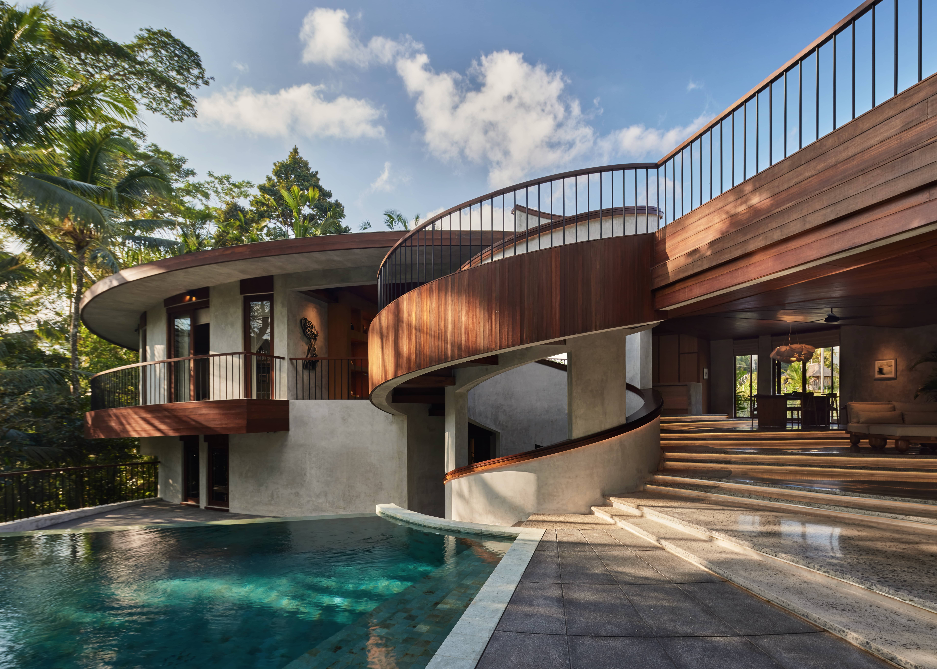
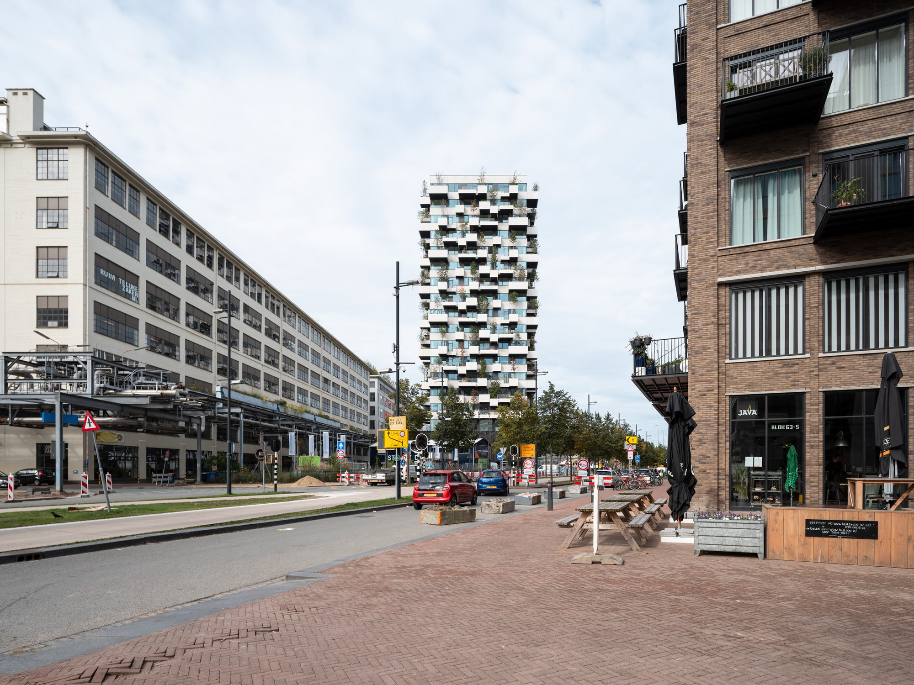
Authentication required
You must log in to post a comment.
Log in