Kursimerah Designs Shophouse into Seven Degrees Restaurant
A four-story shophouse in a commercial district in Bandung, Indonesia, was designed by the architectural firm Kursimerah into a restaurant. The biggest challenge of the Seven Degrees Restaurant project is to create a restaurant atmosphere that is not fixated on the shape of a rigid shophouse space. Therefore, on the façade of the building, there are two layers of semi-transparent polycarbonate sheets to block the outward view while letting natural light into the building. At night, the façade of the building, illuminated by warm-colored lights, is in the public spotlight among other shophouses.
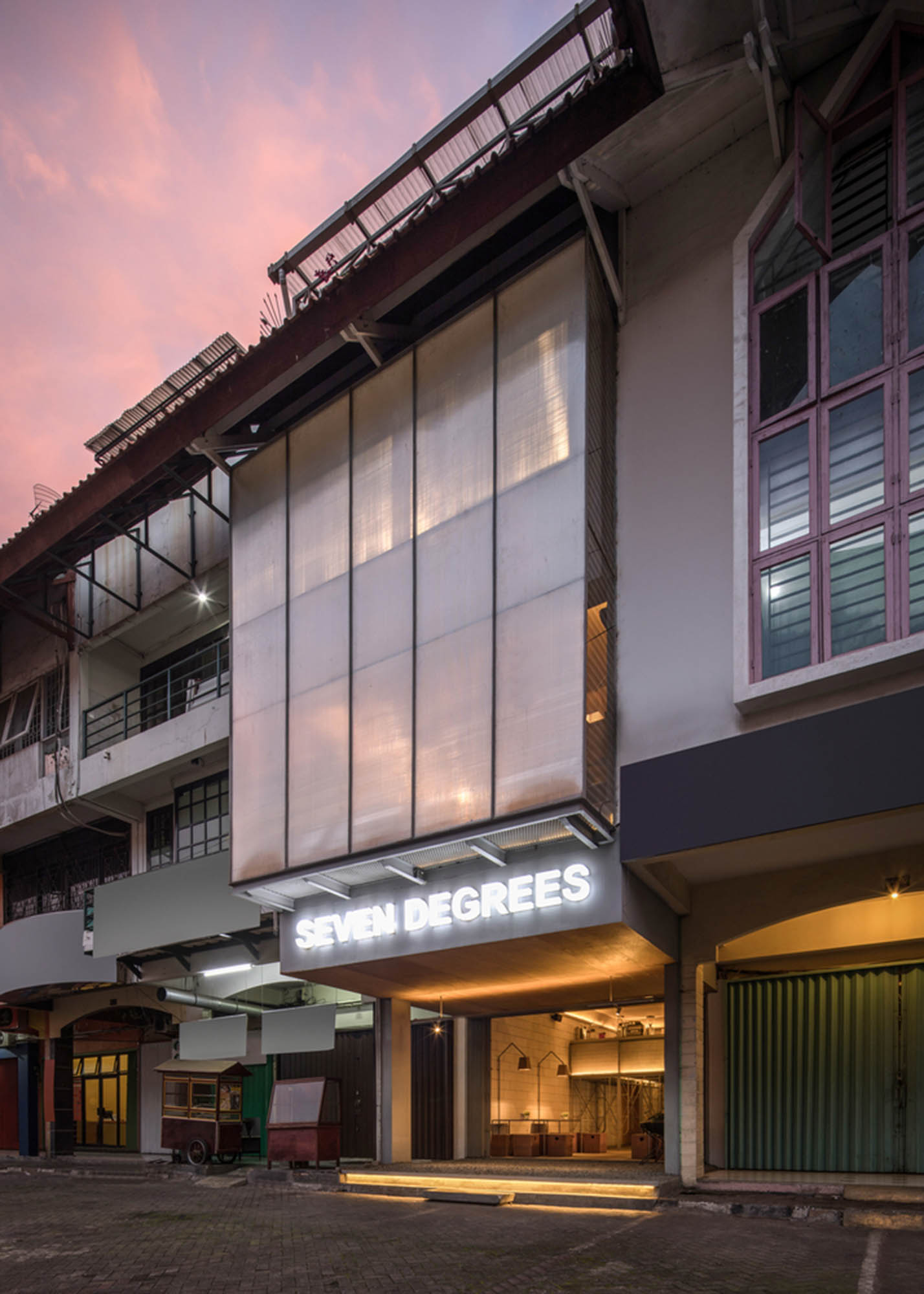
Façade of Seven Degrees Restaurant
When visitors enter this restaurant, they will go through the folding gate, the hallmark of this shophouse building. The restaurant's atmosphere has warm white lighting and an industrialist concept when you are downstairs. Walls with light brick material in white create a wider and cleaner impression on the interior space. To balance the hardness of the walls, unfinished, raw plywood is applied to the ceiling. Natural wood patterns support a sense of warmth, thus adding more layers of materiality to the design. Unfortunately, floor elements are also left exposed to the gray color of the cement material.
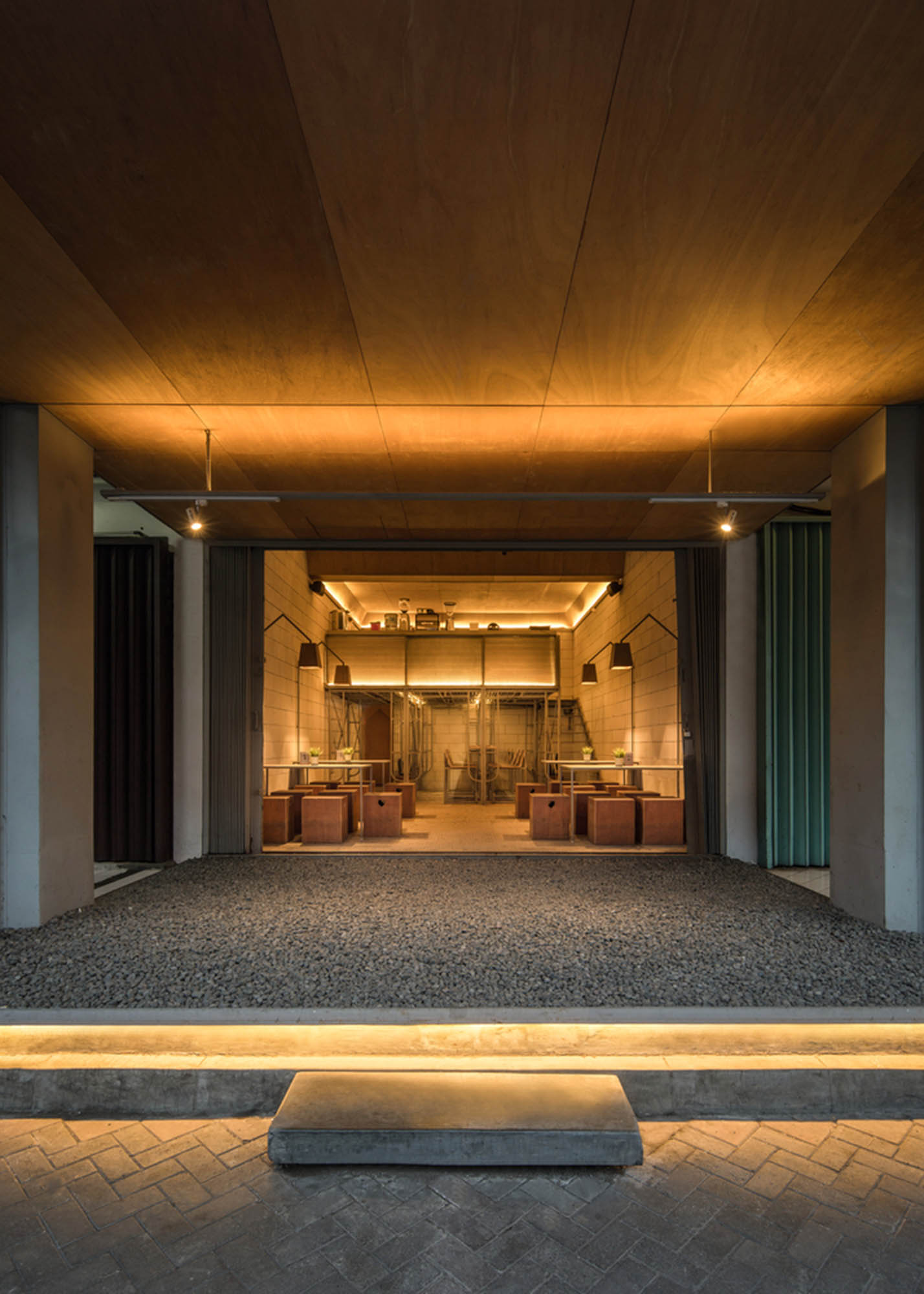
The Entrance of Seven Degrees Restaurant
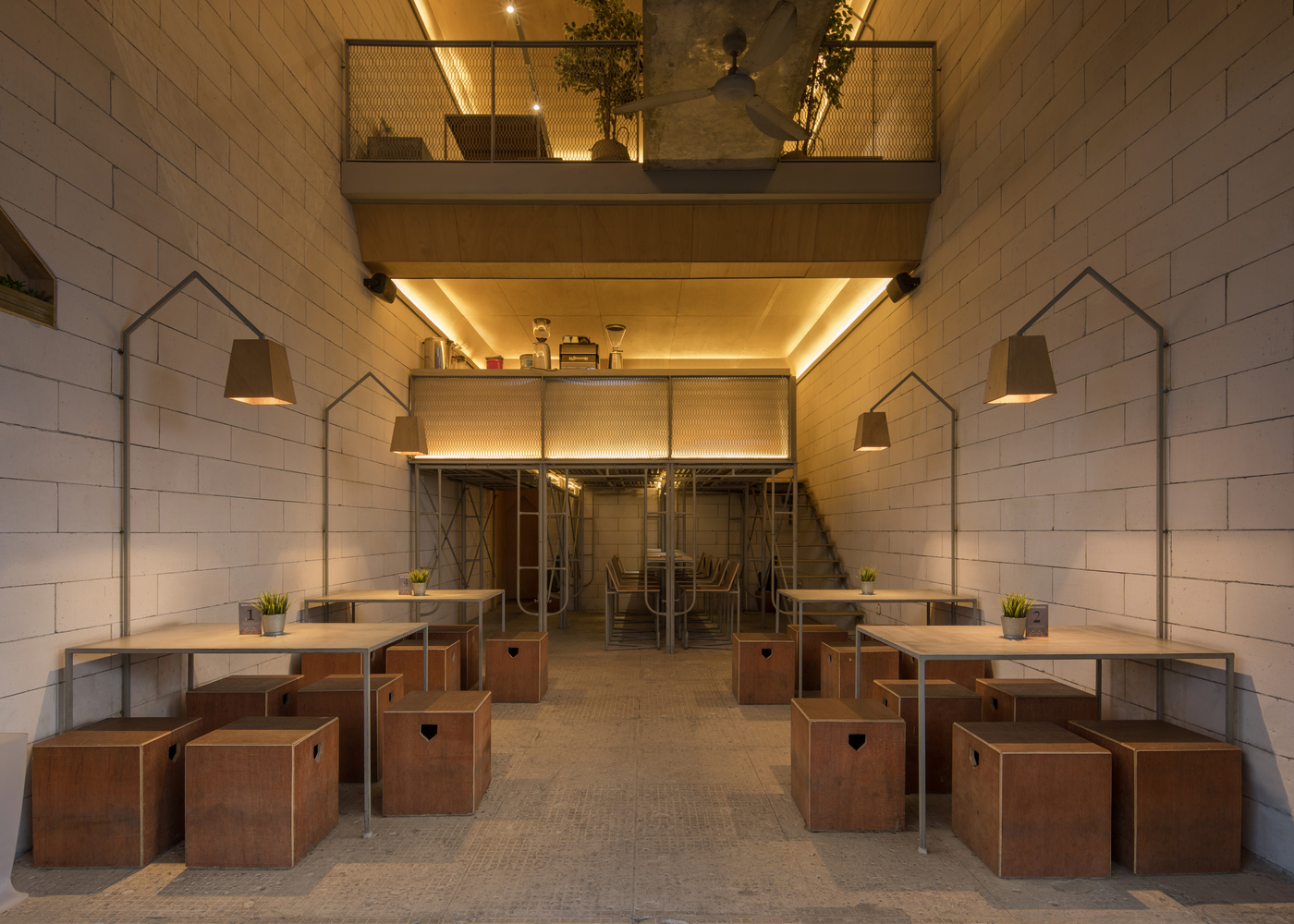 The Interior Design of Seven Degrees Restaurant
The Interior Design of Seven Degrees Restaurant
The furniture used in this restaurant also displays the exposed original material. The tables and wall lamps are made of slender, as well as wooden box-shaped chairs. The uniqueness of this restaurant is that the mezzanine is designed from six scaffolding. This mezzanine is used as a drink bar, while below, it is used for visitors' dining areas. Iron material that is widely applied to this area further strengthens the industrialist concept of the room.
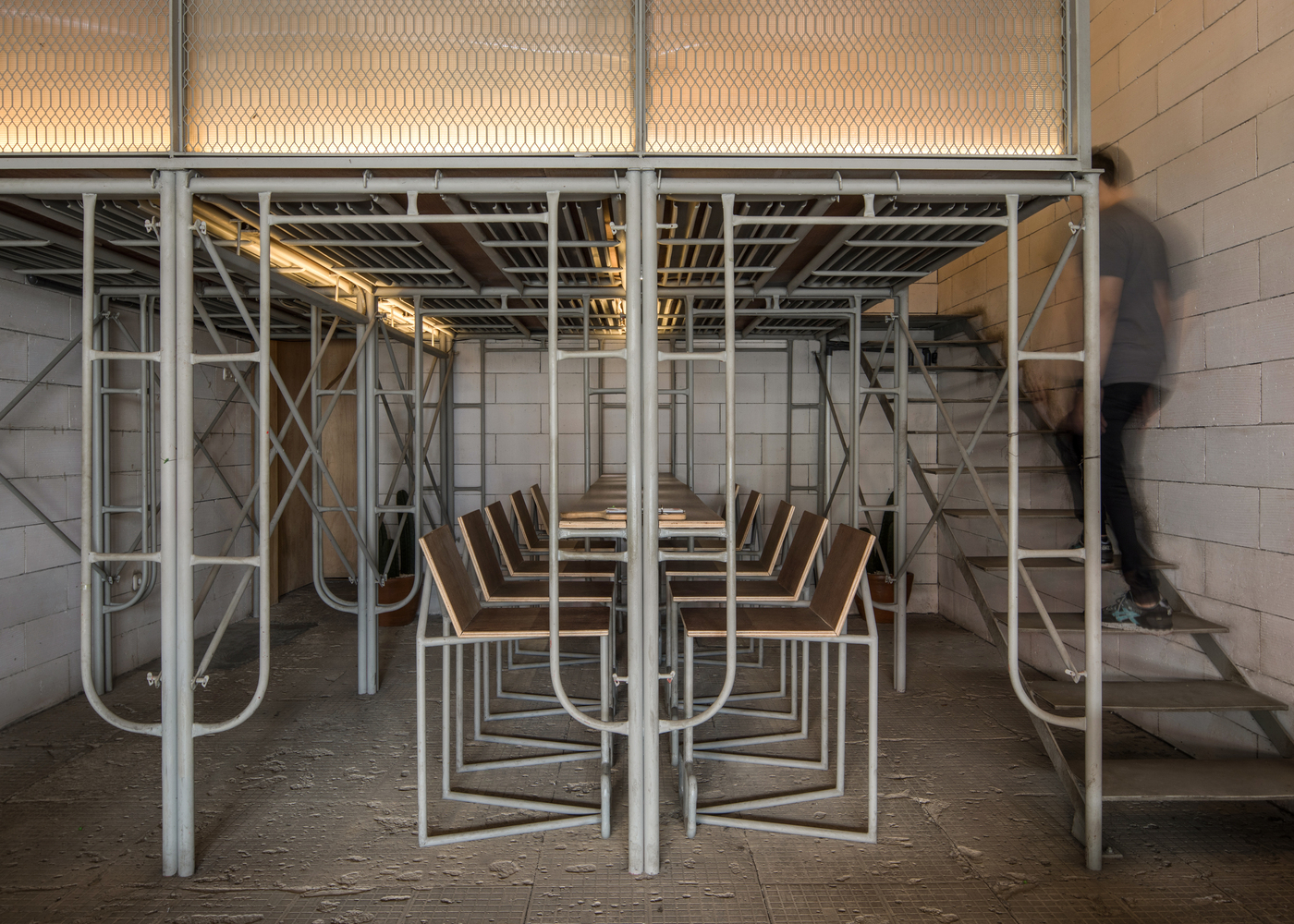 Scaffolding as a Mezzanine Construction
Scaffolding as a Mezzanine Construction
To reach the top floor, visitors can use a wood-made staircase. This staircase is ergonomically designed with the appropriate step height and is equipped with a handrail. As an additional accent, LED strip light lighting is placed under the handrail in the stairwell area. The wood can balance other materials used downstairs so that it does not seem stiff and monotonous.
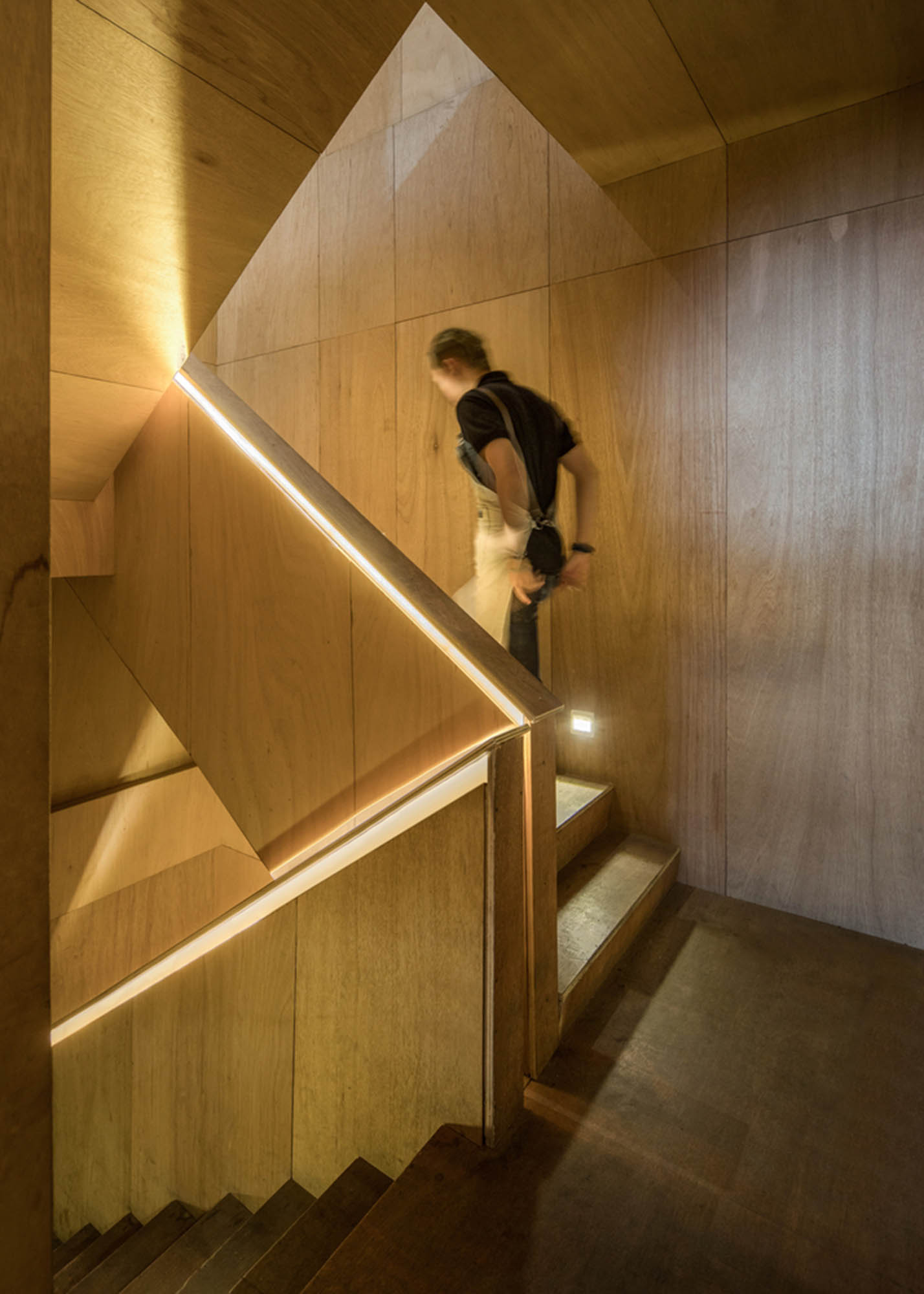
Staircase Area of Seven Degrees Restaurant
When upstairs, visitors can sit near a semi-transparent polycarbonate façade for brighter lighting and in the indoor area. These two areas are connected by a cement bridge flanked by two voids. The existence of voids is very helpful for natural living and air circulation from downstairs to upstairs.
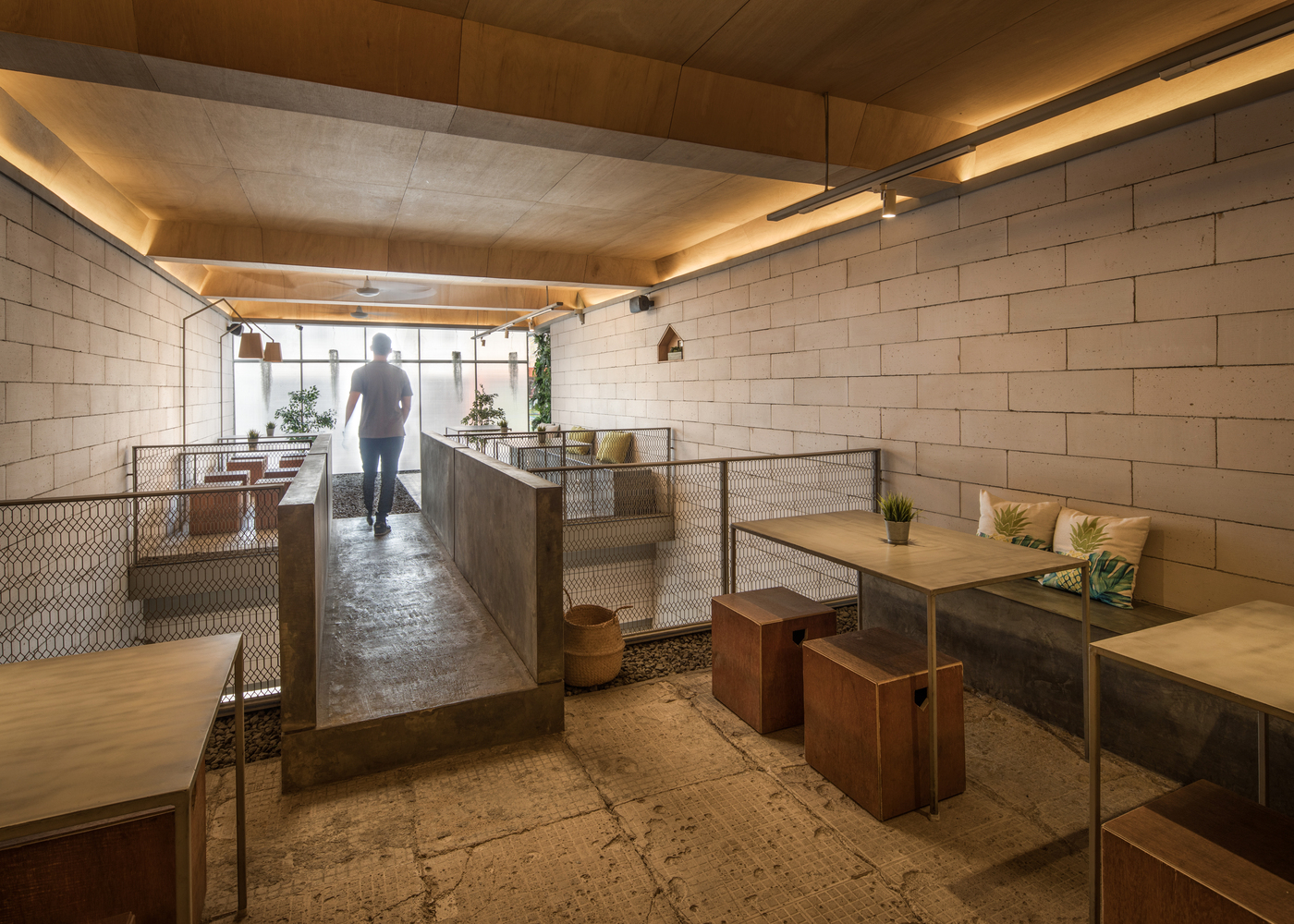 Top Floor of Seven Degrees Restaurant
Top Floor of Seven Degrees Restaurant
The layout designed by Kursimerah applies a functional layout to a restaurant. The use of materials and lighting games succeeded in creating a restaurant design that needed to be fixed on the shape of the shophouse. As a result, visitors can feel comfortable enjoying a meal at Seven Degrees Restaurant.
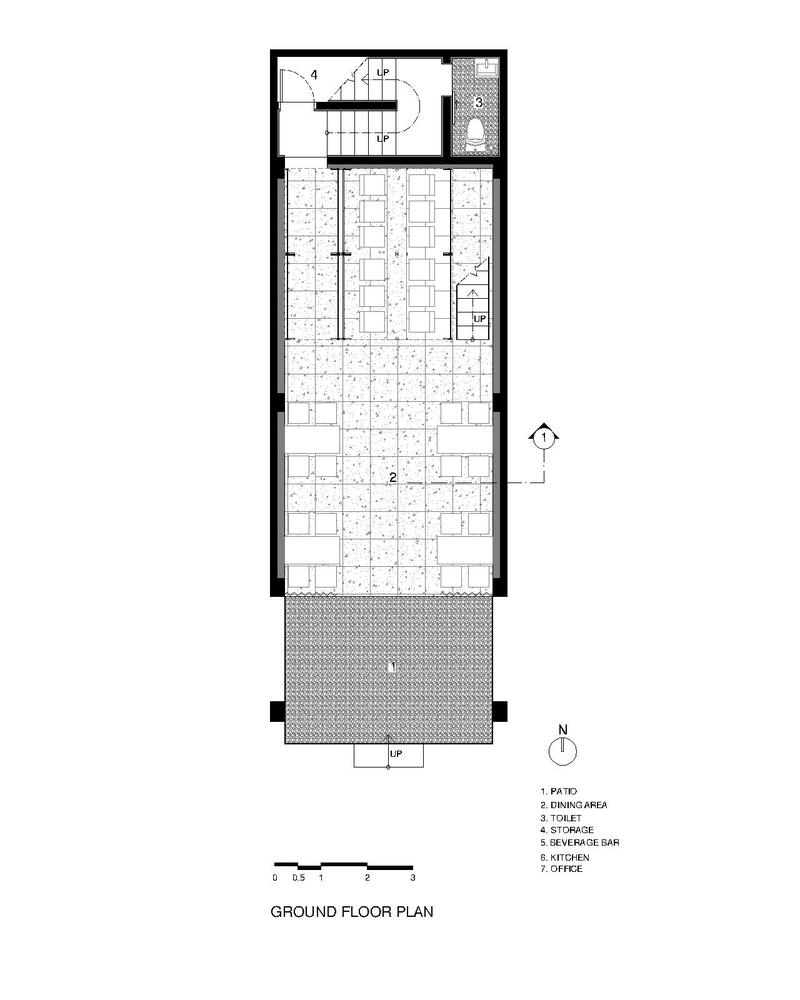
Ground Floorplan of Seven Degrees Restaurant
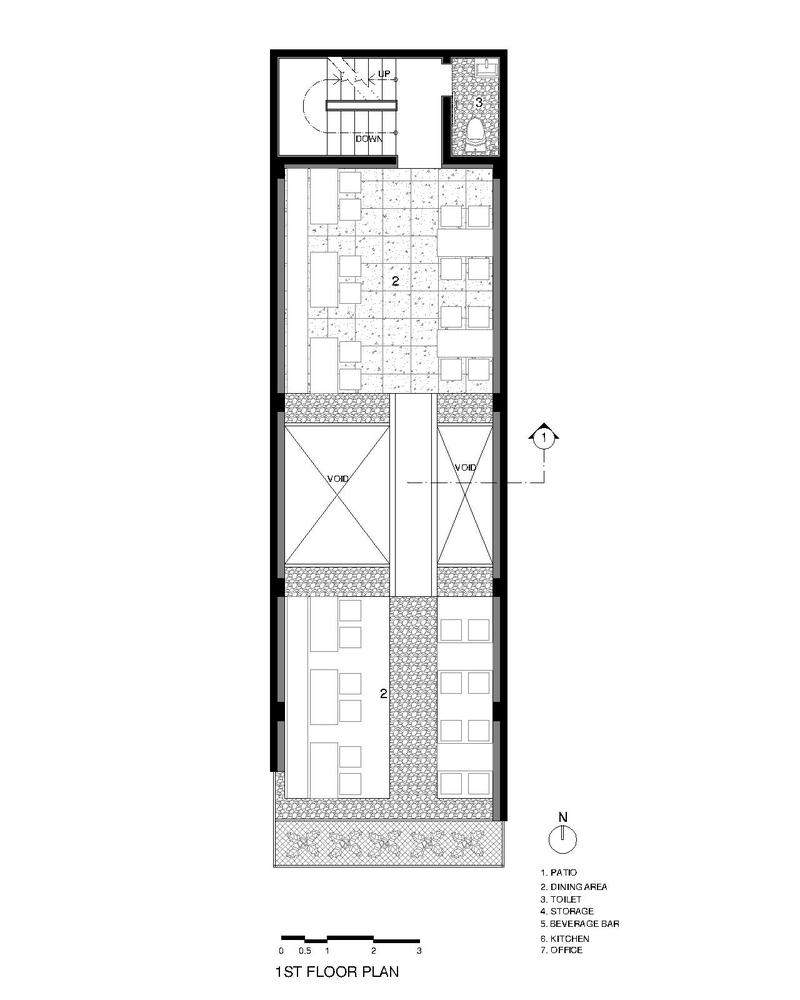
First Floorplan of Seven Degrees Restaurant

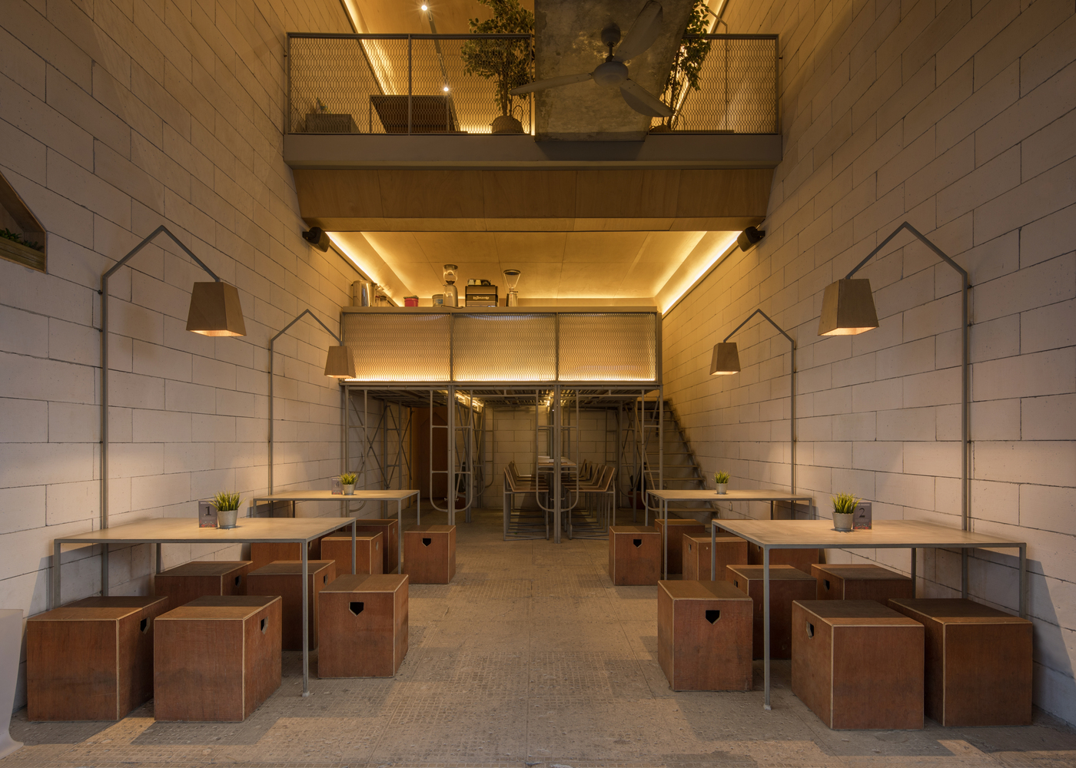


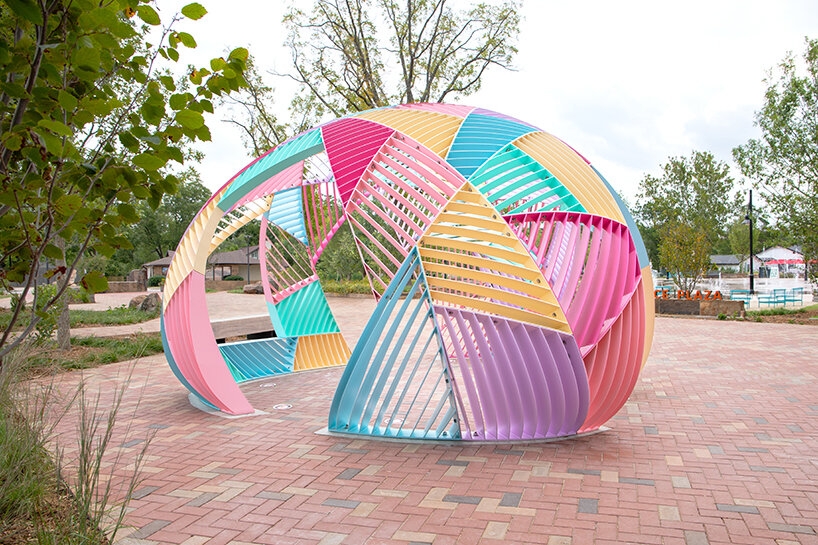

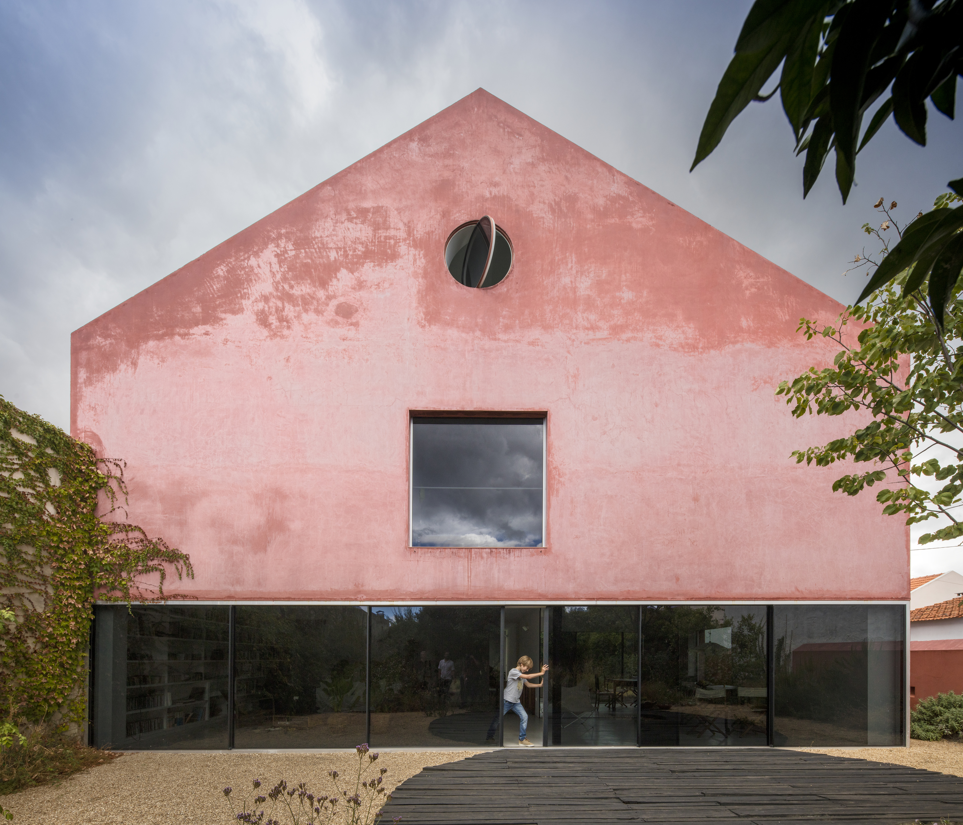
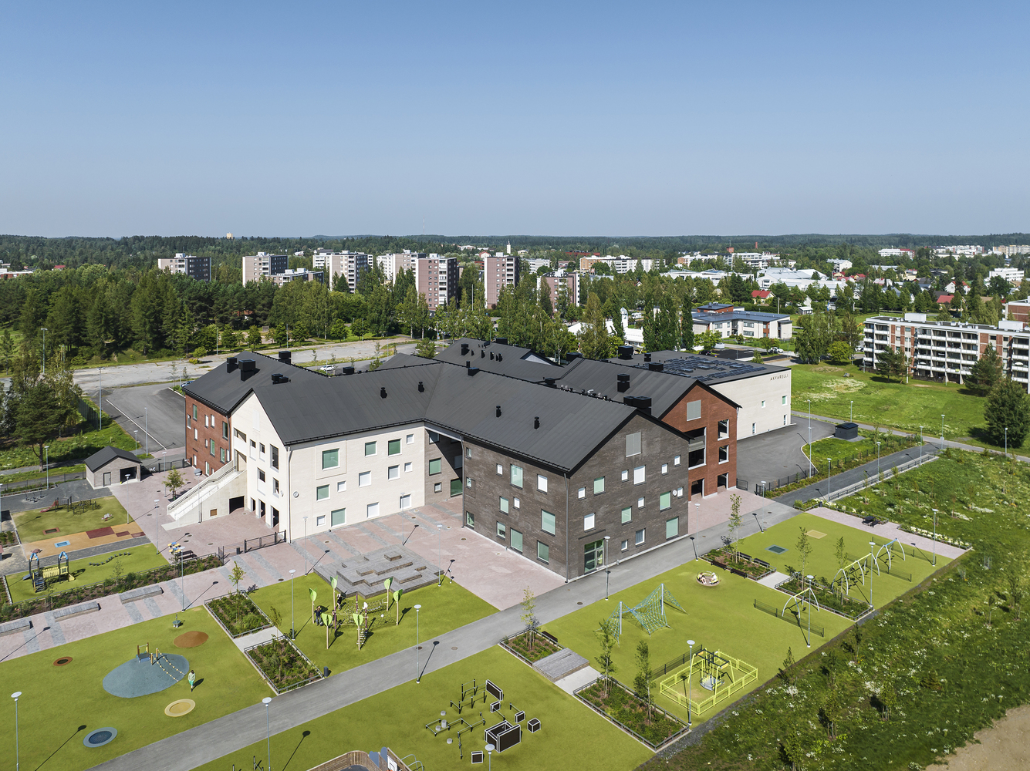
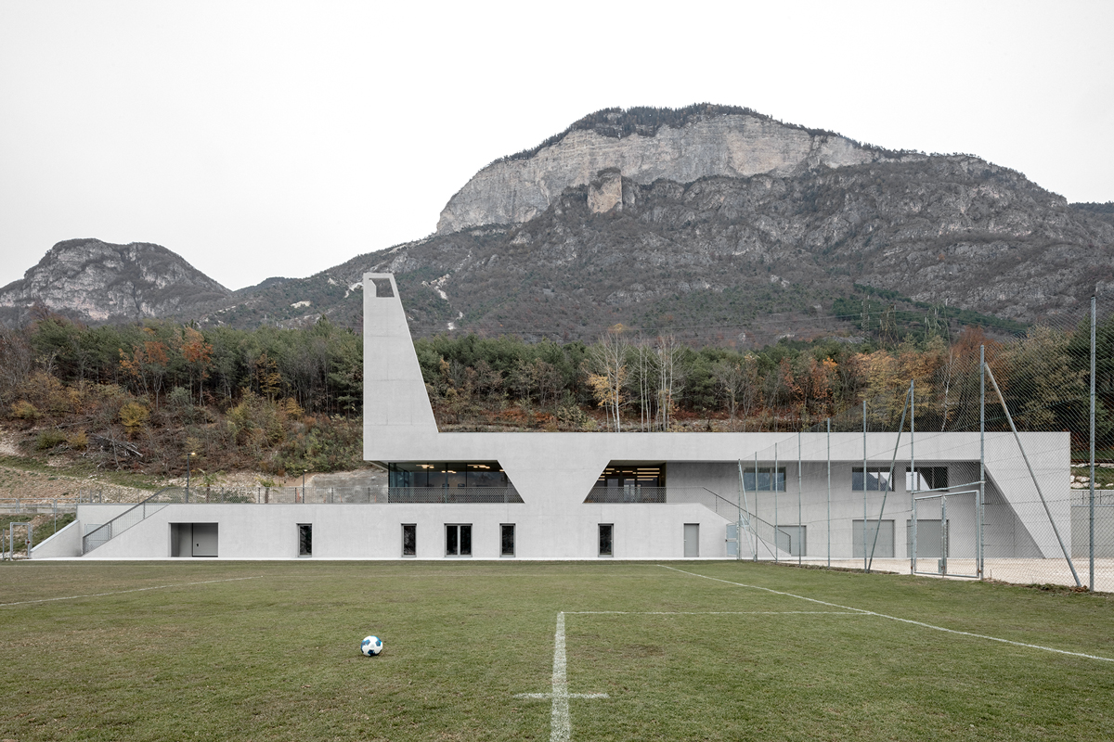
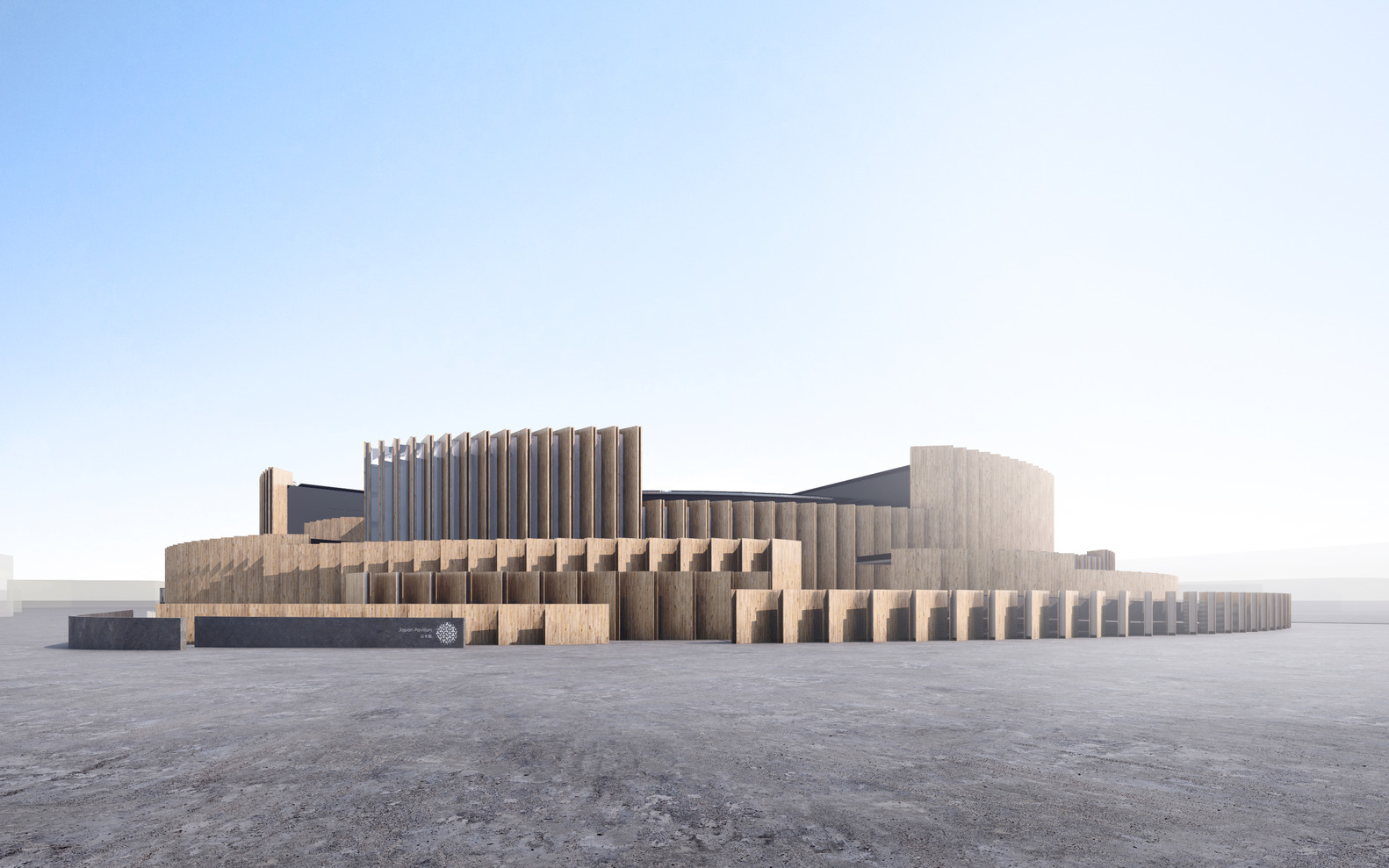
Authentication required
You must log in to post a comment.
Log in