What’s in Le Corbusier’s Capitol Complex in Chandigarh
Le Corbusier’s project in Chandigarh, which he took over from Albert Mayer, is often cited as a failure—of both the design and the architect—in understanding the needs and context of the site. This drew a lot of criticism because as time passed, it showed the design did not take enough consideration of the social, cultural, and economic conditions in India, making it unsuitable for the people living there, and leaving dead spaces here and there. The city was designed to symbolize “the nation’s fate in the future” in the 1950s.
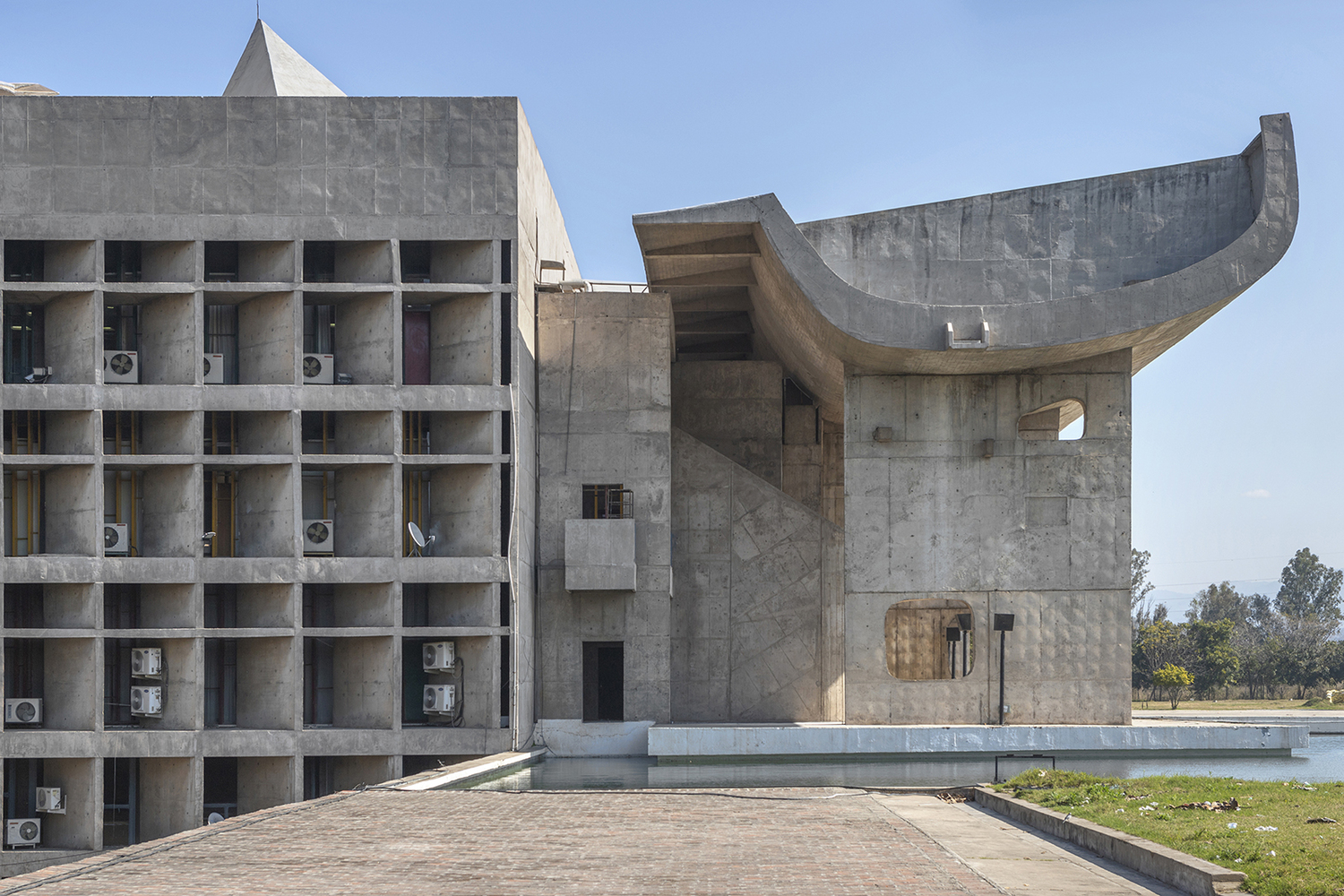 Governmental building in the Capitol Complex (cr: Roberto Conte)
Governmental building in the Capitol Complex (cr: Roberto Conte)
Despite the criticism, on the other hand, now after more than 70 years of the city being experimentally designed, many claim that Chandigarh is one of the most livable cities in India. Corbusier designed the city in the shape of the human body; The Capitol Complex being the brain, Sector 17 being the stomach, and the university and industrial area being the limbs. There are also lungs; The green belts cross through the city from north to south continuously. These make the city one of the wealthiest and greenest cities in India.
The Capitol Complex is located on the edge of Chandigarh. It consists of three concrete buildings: the Legislative Assembly, the Secretariat Office, and the High Court.
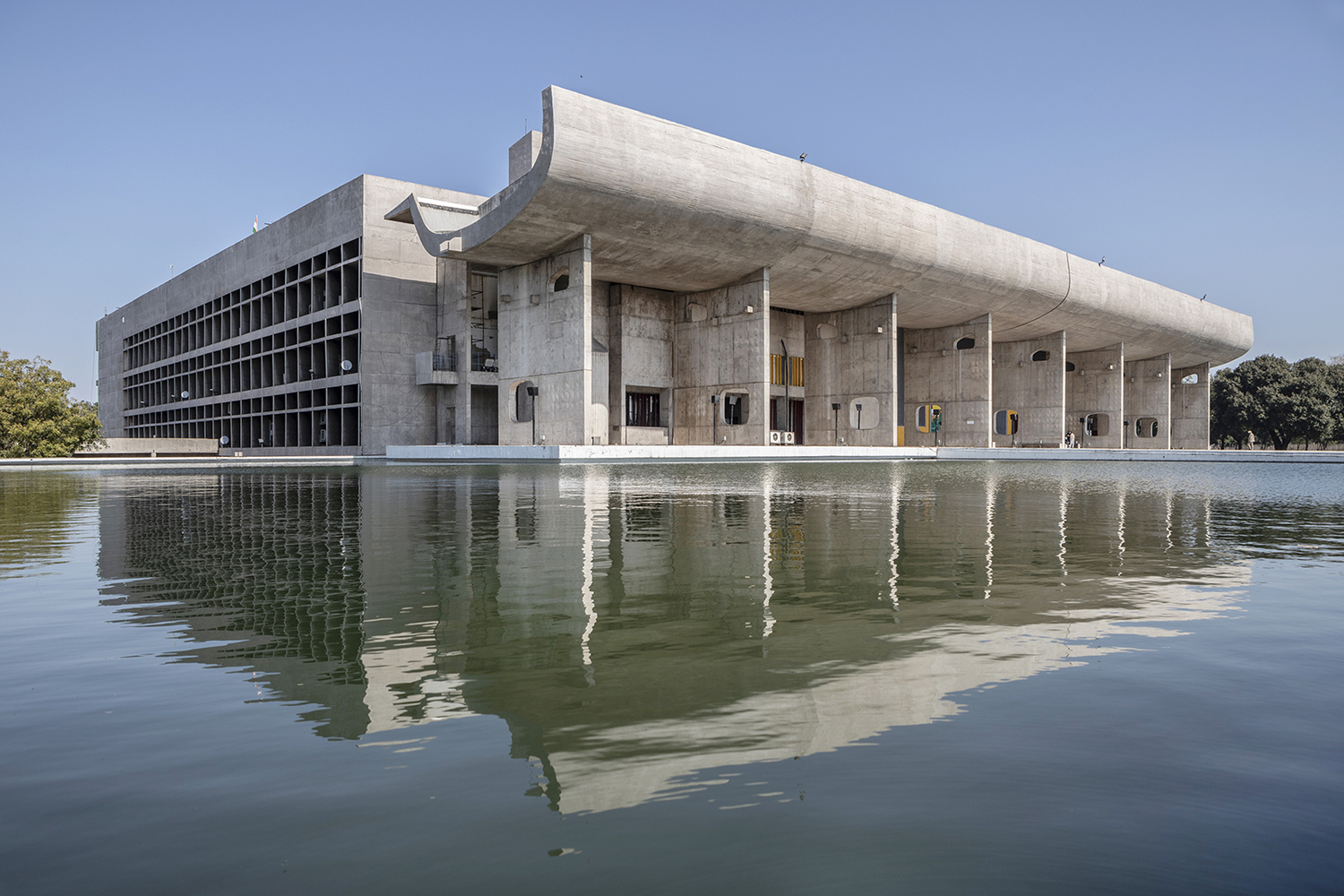 The Legislative Assembly (cr: Roberto Conte)
The Legislative Assembly (cr: Roberto Conte)
Reinforced concrete columns are used to form the grid all over the Legislative Assembly building. Such a structure produces a free facade with a grandiose space. On the columns, there is brise-soleil that is shaped based on the golden ratio.
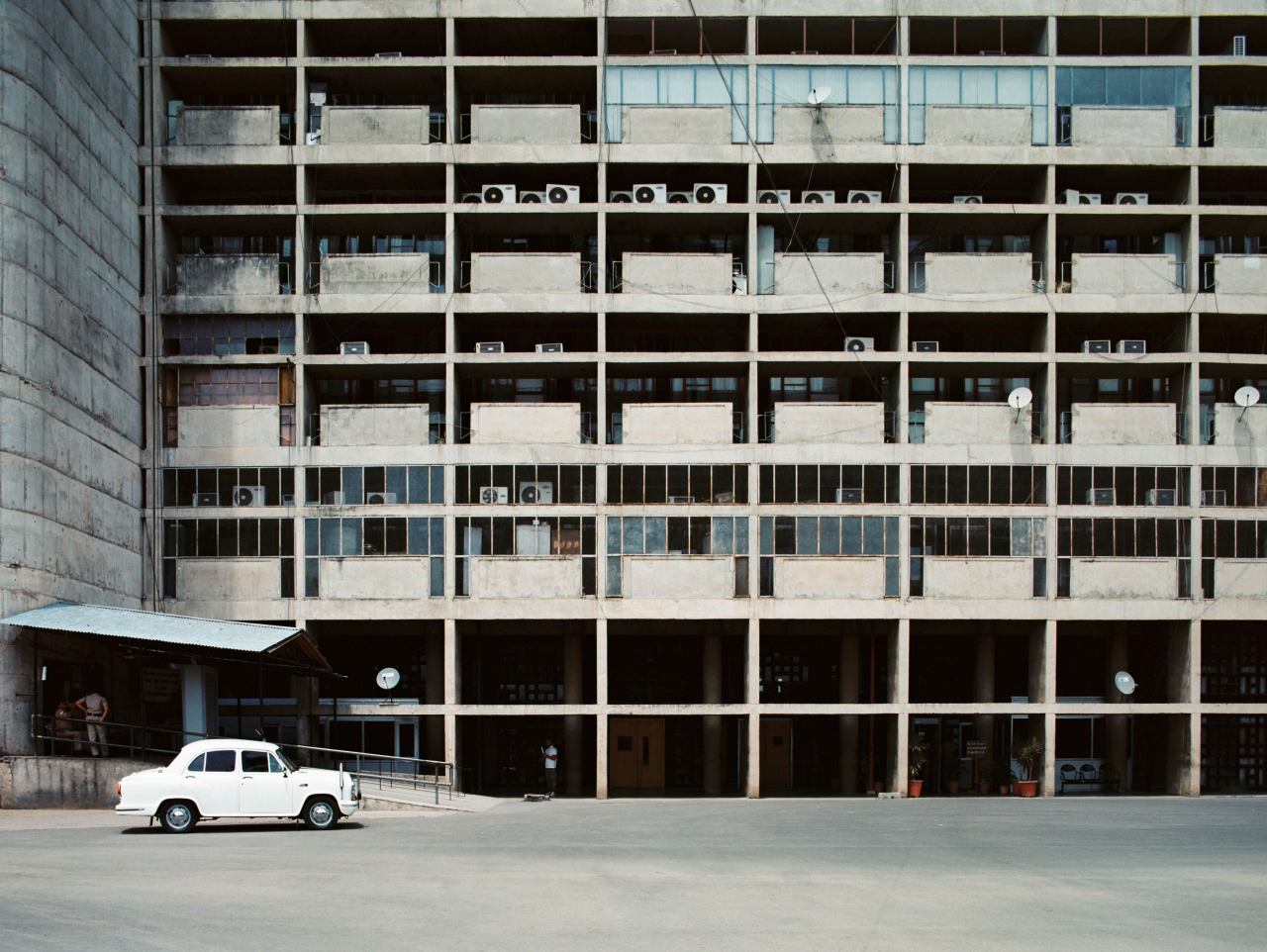 The Secretariat Office (cr: Benjamin Hosking)
The Secretariat Office (cr: Benjamin Hosking)
The Secretariat Office is a massive horizontal building consisting of eight stories of rough-cast concrete. This building was designed as a “healthy building” that focuses on passive systems such as natural lighting, ventilation, and organizational efficiency.
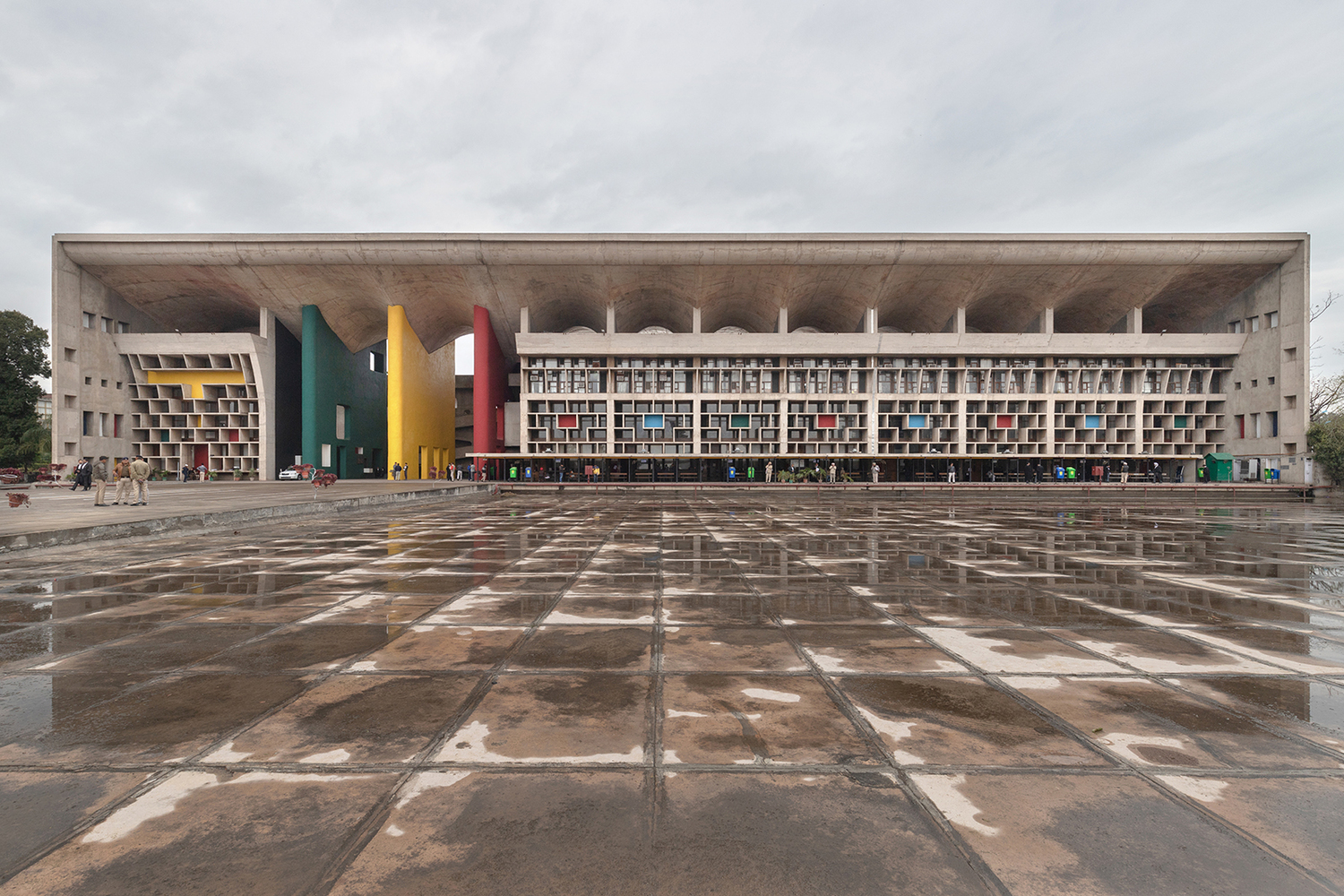 The High Court (cr: Roberto Conte)
The High Court (cr: Roberto Conte)
As with other structures, it is the scale—especially the height—that becomes a signature of the three buildings in the Capitol Complex. As for the High Court, Corbusier created a special entrance for the judges through a high portico resting on three giant columns painted in bright colors, contrasting to the rest of the building, or even to the complex that is composed mainly of unpolished concrete.
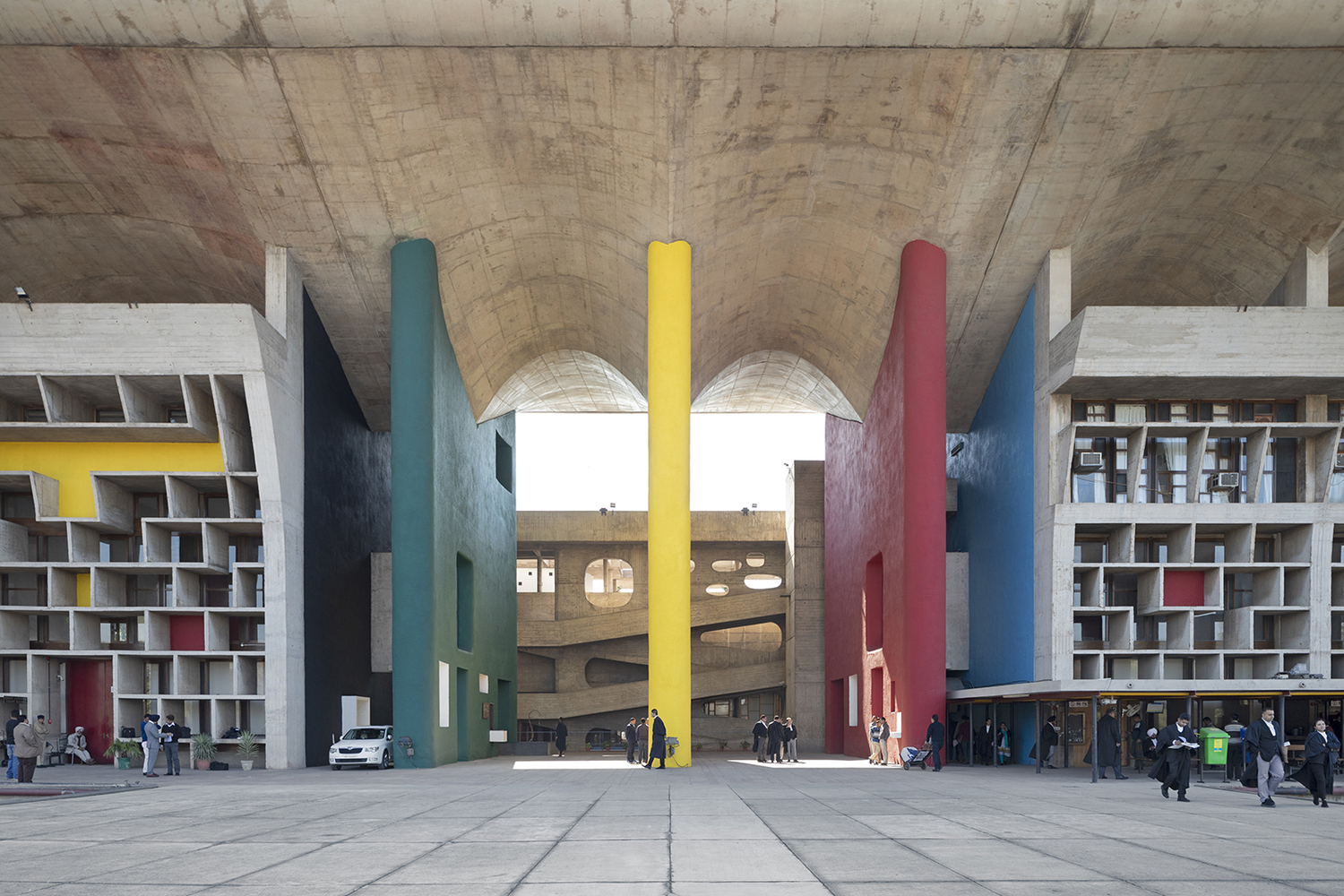 Bright colored columns in the High Court building (cr: Roberto Conte)
Bright colored columns in the High Court building (cr: Roberto Conte)
Le Corbusier loved symbols and was once a painter. This shows in the Capitol Complex landscape plan and building form which was made with the influence of abstract art. Apart from the buildings, there are also sculptures that have meaning: the Open Hand, the Martyr’s Memorial, the Geometric Hill, and the Tower of Shadows.
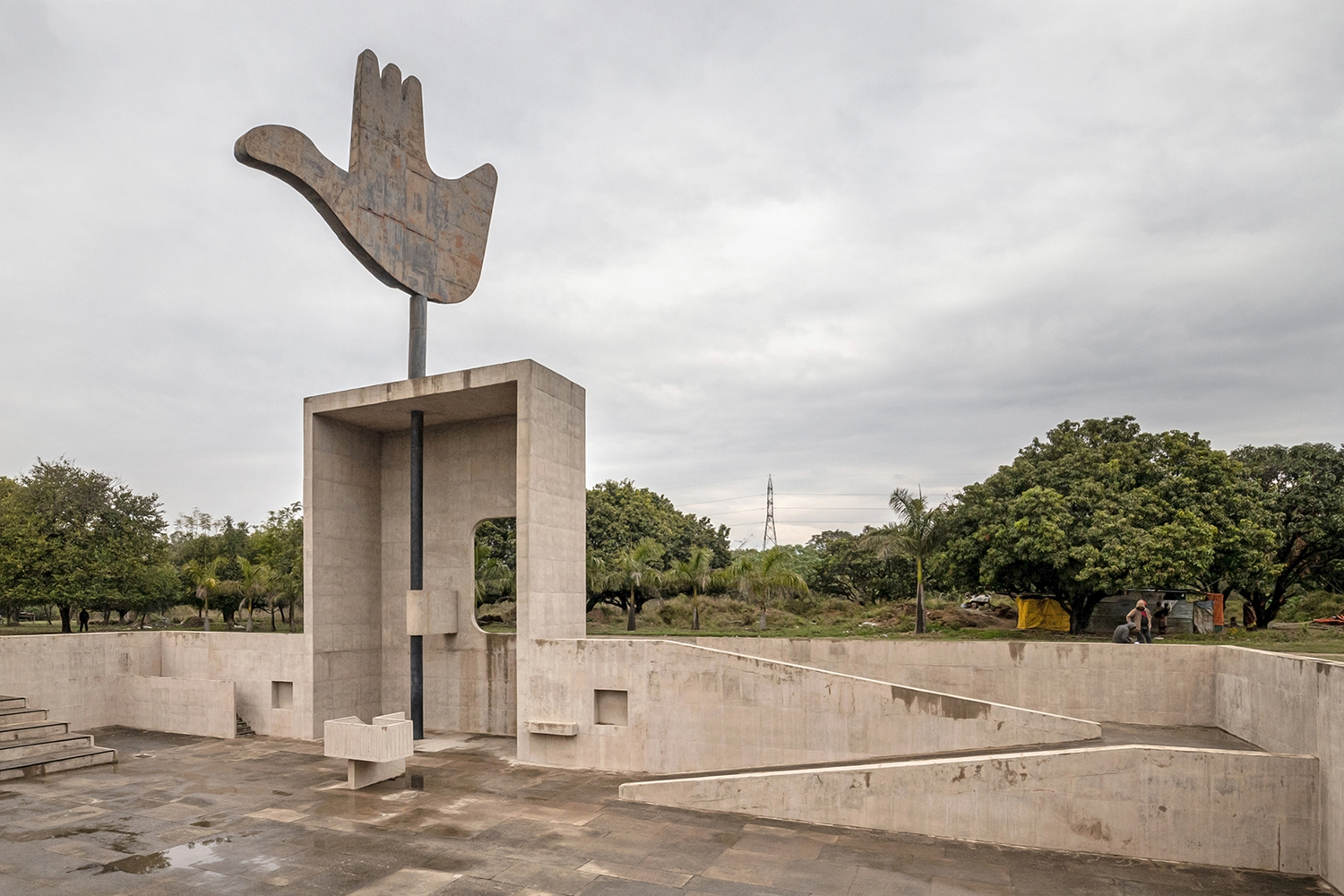 The Open Hand sculpture (cr: Roberto Conte)
The Open Hand sculpture (cr: Roberto Conte)
 The Tower of Shadow (cr: Roberto Conte)
The Tower of Shadow (cr: Roberto Conte)
The Open Hand sculpture symbolizes peace and reconciliation, a hand to give and a hand to receive, and subject to the laws of nature. Constructed with metal structure, it rotates like wind vanes with a trench designed for public debates beneath it. The Martyr’s Memorial shows up as concrete ramps symbolizing those who died after the partition of Punjab. The Geometric Hill symbolizes the daily series of light and dark that governs human activity. The Tower of Shadows next to the Geometric Hill shows how the structure can be used to control sunlight.
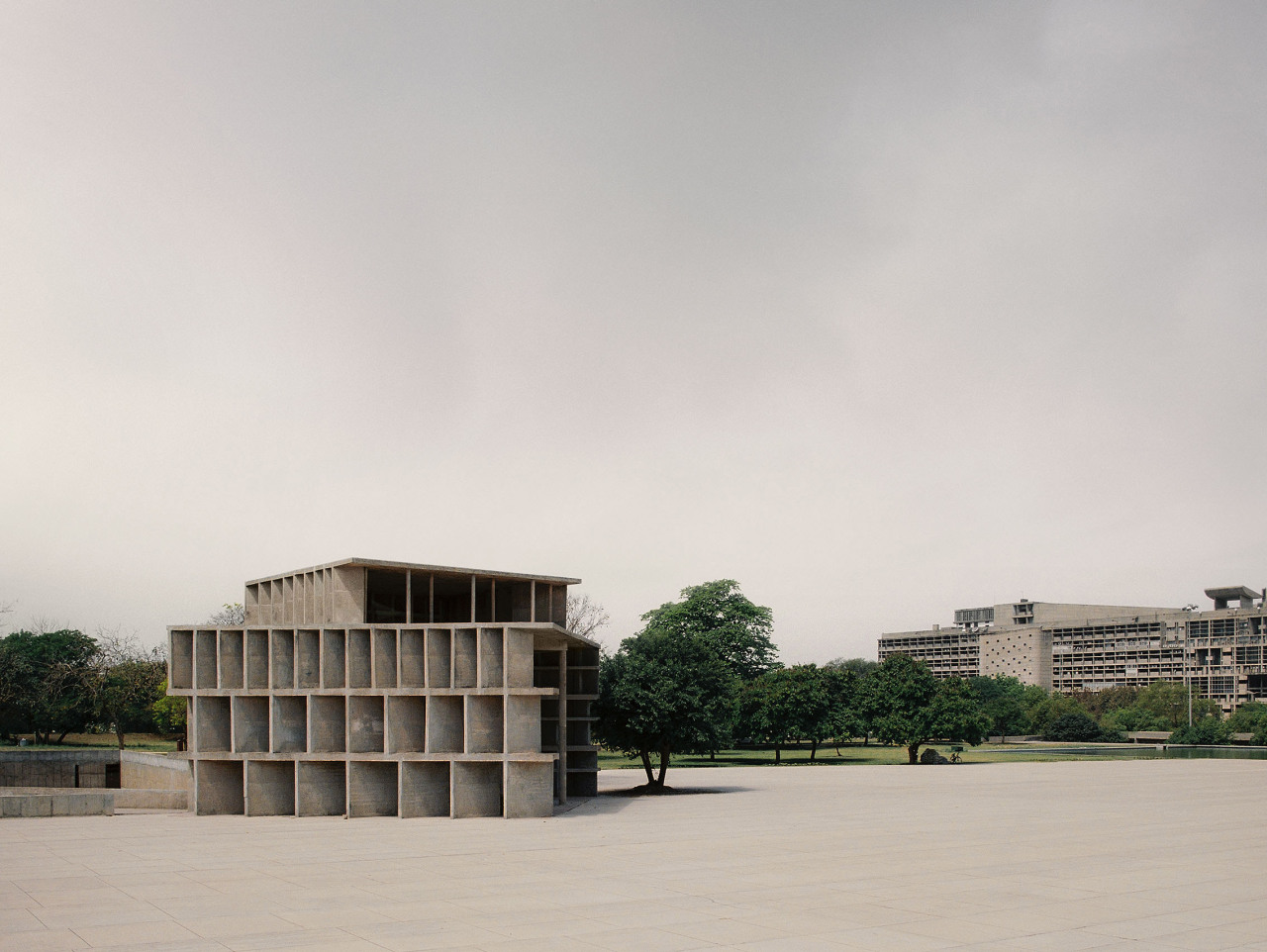 The Tower of Shadow and the Secretariat Office (cr: Benjamin Hosking)
The Tower of Shadow and the Secretariat Office (cr: Benjamin Hosking)





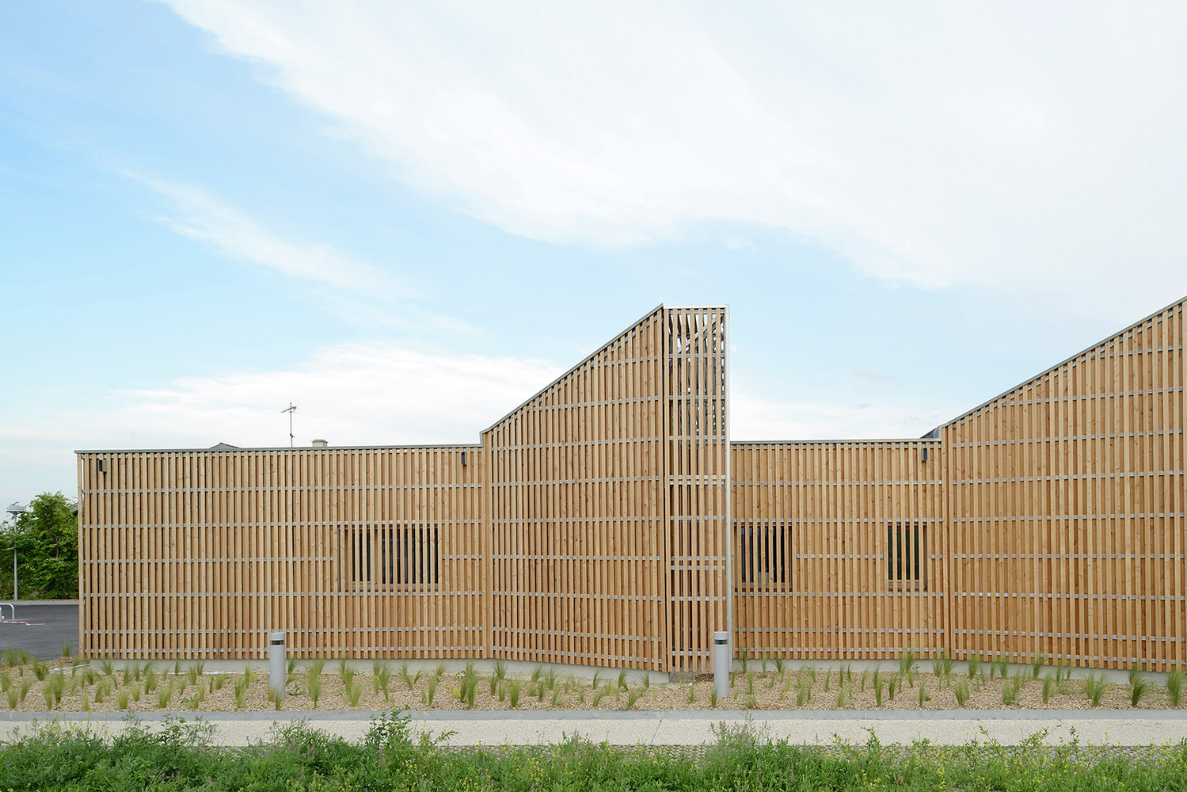
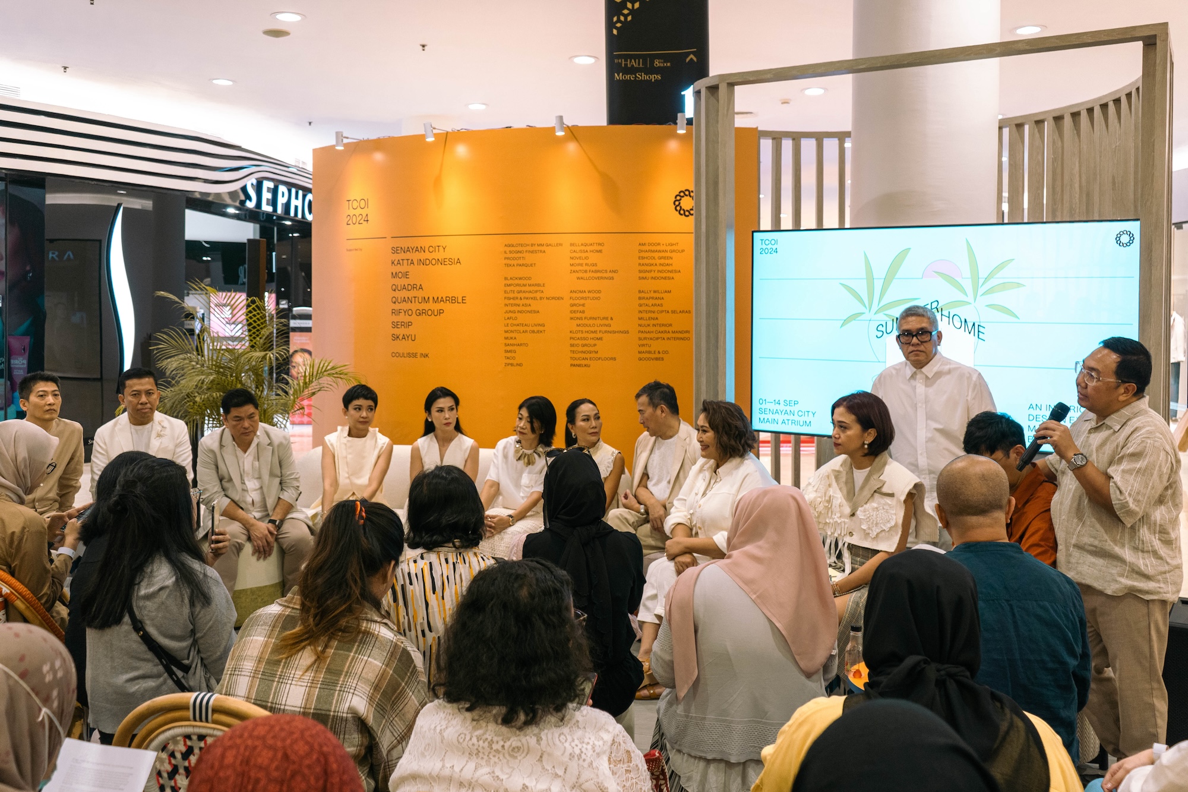

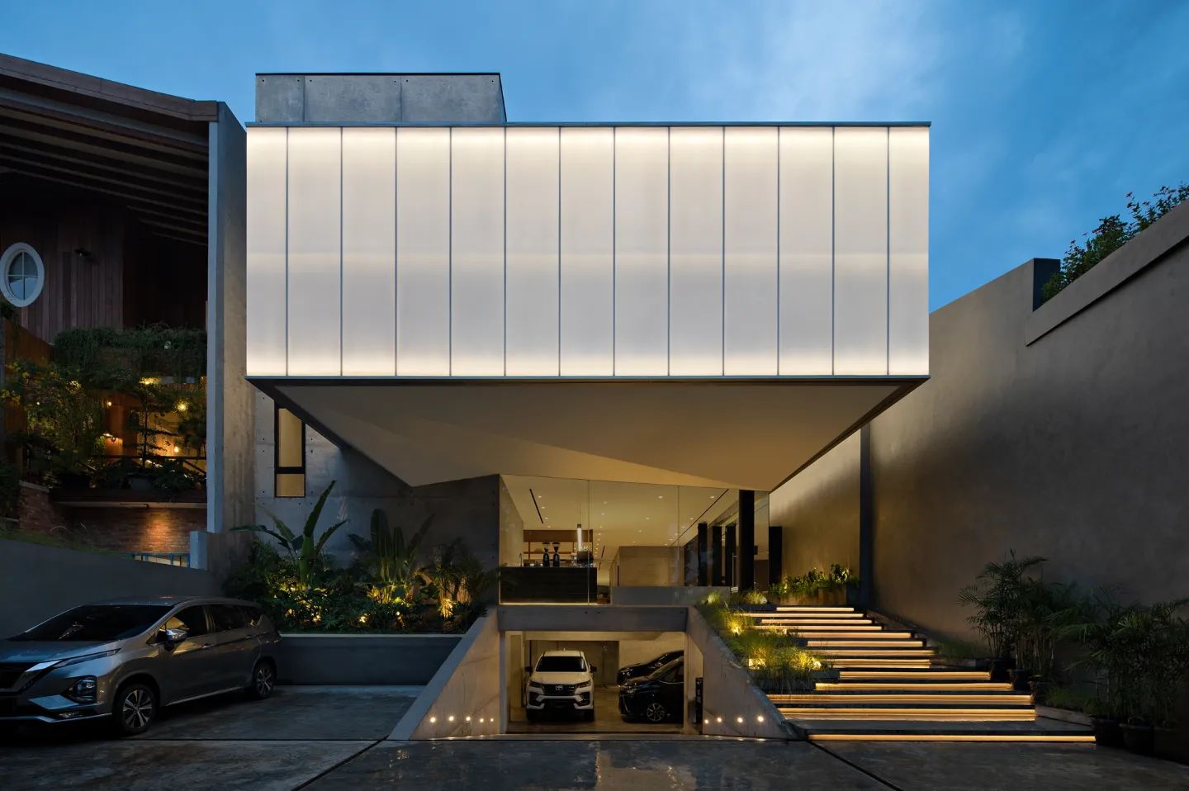
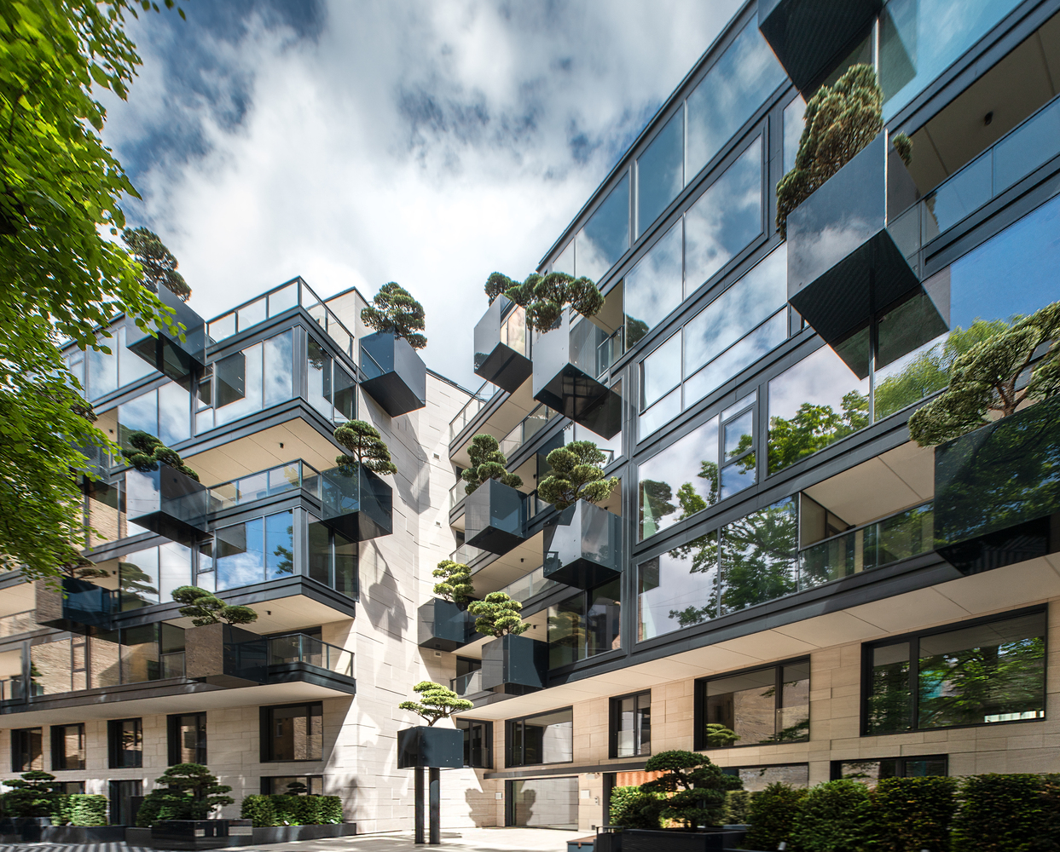
Authentication required
You must log in to post a comment.
Log in