Parametric Brick Facade in Schöneberg Berlin by GRAFT
GRAFT revitalized a former Postfuhramt building in Berlin Schöneberg through new building extensions and converted it into a public building of offices, retail outlets, and apartments by 2021 with a total building area of 32,000 m². It is located in a busy area of southwestern Berlin and aims to be a magnet connecting the city center.
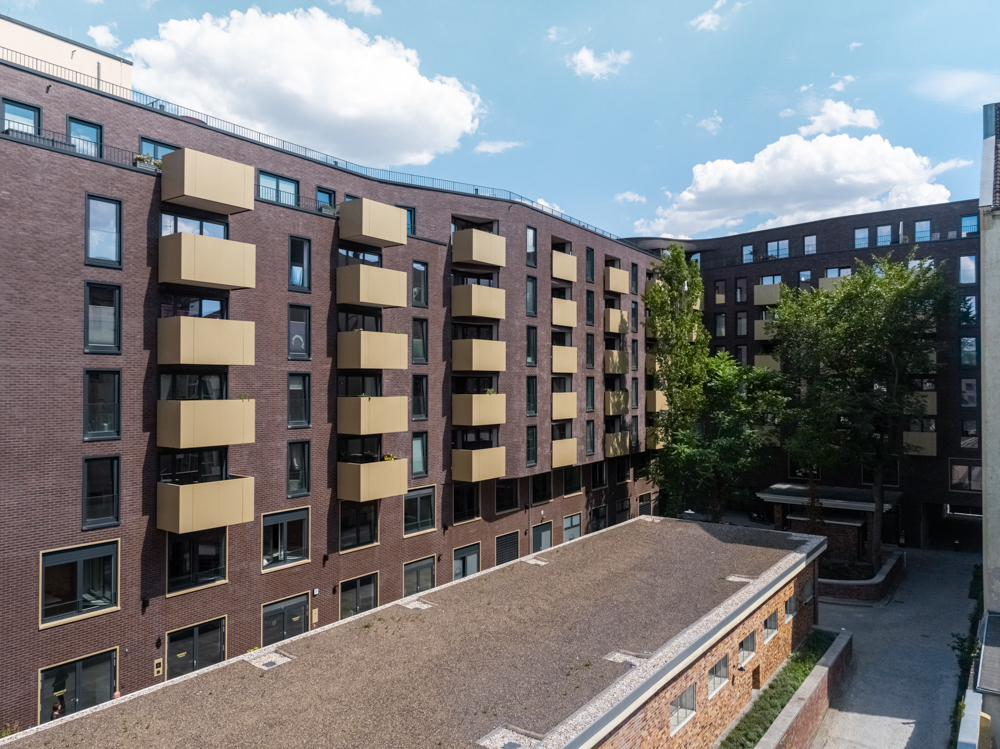
Bricks Berlin Schöneberg Innercourt by GRAFT Cr: Bttr GmbH
The original buildings are separated by an inner courtyard that accommodates the architectural history of an industry. The former post office building has a total area of 11,700 m². Postfuhramt Schöneberg is a historic building that should retain its original style and form. Its function as a commercial building was adapted into a new function based on the character of each building as it developed over the decades. Retaining the original building structure and renovating the unused rooftops into historical elements in accordance with historic building protection regulations.
The roofs added complementary elements in the form of windows, while gable roof, a striking icon on the building, was maintained to provide comfort in the space. In addition to preserving the original building's style and form, roofs are also beneficial to Berlin's district identity sustainability.
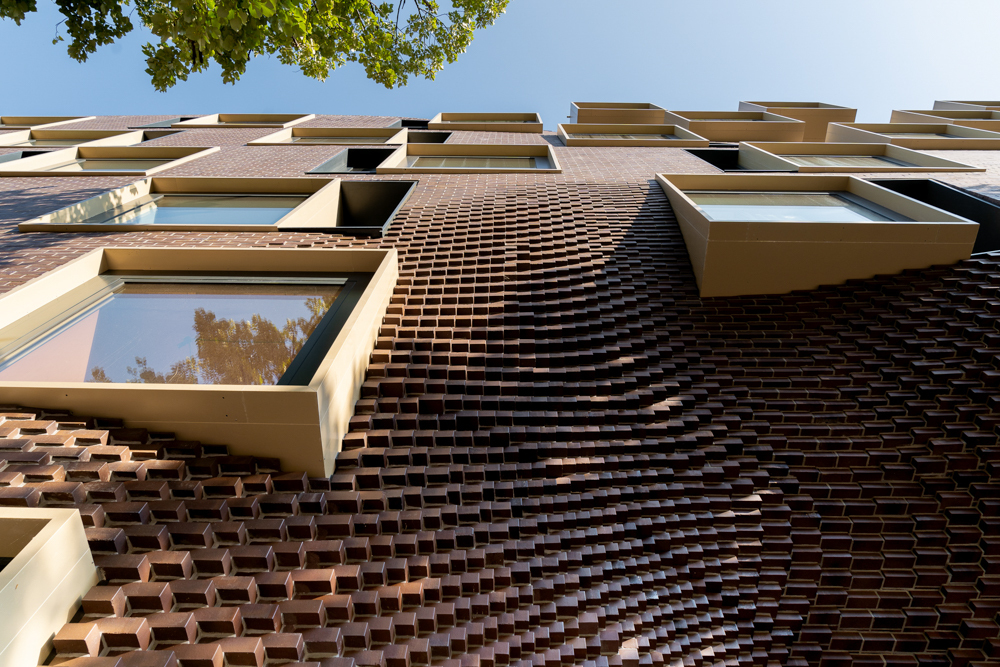
Bricks Berlin Schöneberg by GRAFT cr: Trockland Management GmbH
Postfuhramt Schöneberg, built by Otto Spalding and Louis Ratzeburg in neo-renaissance style, focuses on the functional and simple use of brick. The brick façade was developed by adopting an ensemble of historical structures in parametric geometry. The Berlin Postfuhramt's bricks was applied from between 1890 - 1920 showing its survival as part of a period of architectural change. Brick ornamental details with contemporary design are applied on the main lane entrance. Constructed in a similar way as the ancient Roman theater wall motifs, it also adds spatial depth representing three-dimensional space. The curved geometric bricks as the entrance, apply biomorphic form of Art Nouveau.
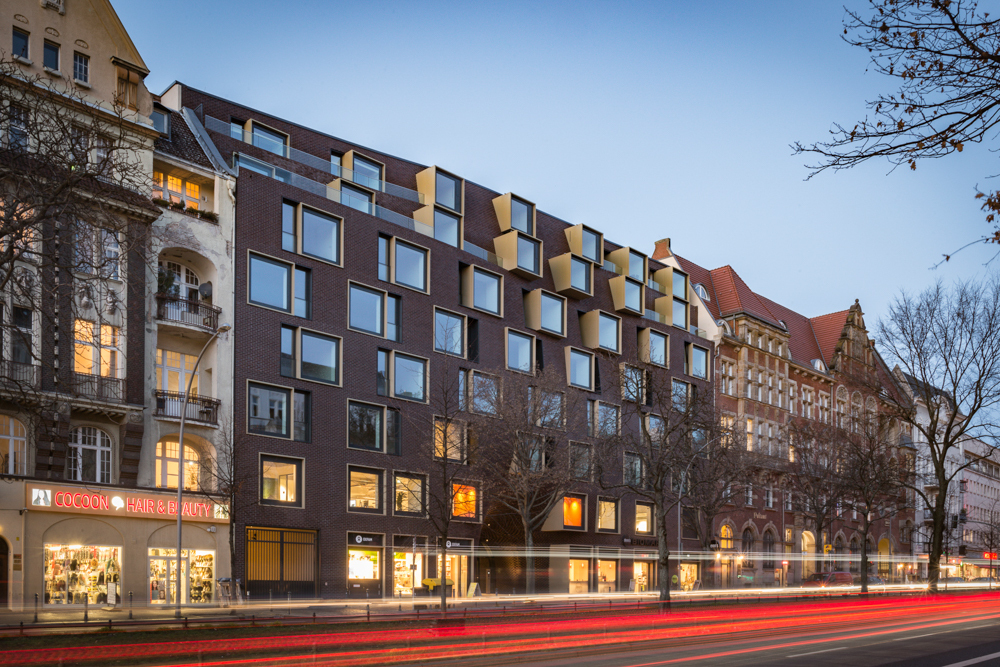
Bricks Berlin Schöneberg by GRAFT Cr: Bttr GmbH
Its facade creates rythm that does not only arise from the bricks' geometry but is also harmonious with sandstone-colored square frame mounted on the curved brick body. The metal frame serves as a prominent window opening, providing a point of interest to the building. On the other hand, an expression wave at the entrance area are added, oriented towards the new residential building and Belziger Strasse through the appearance of facade with a closed structure.
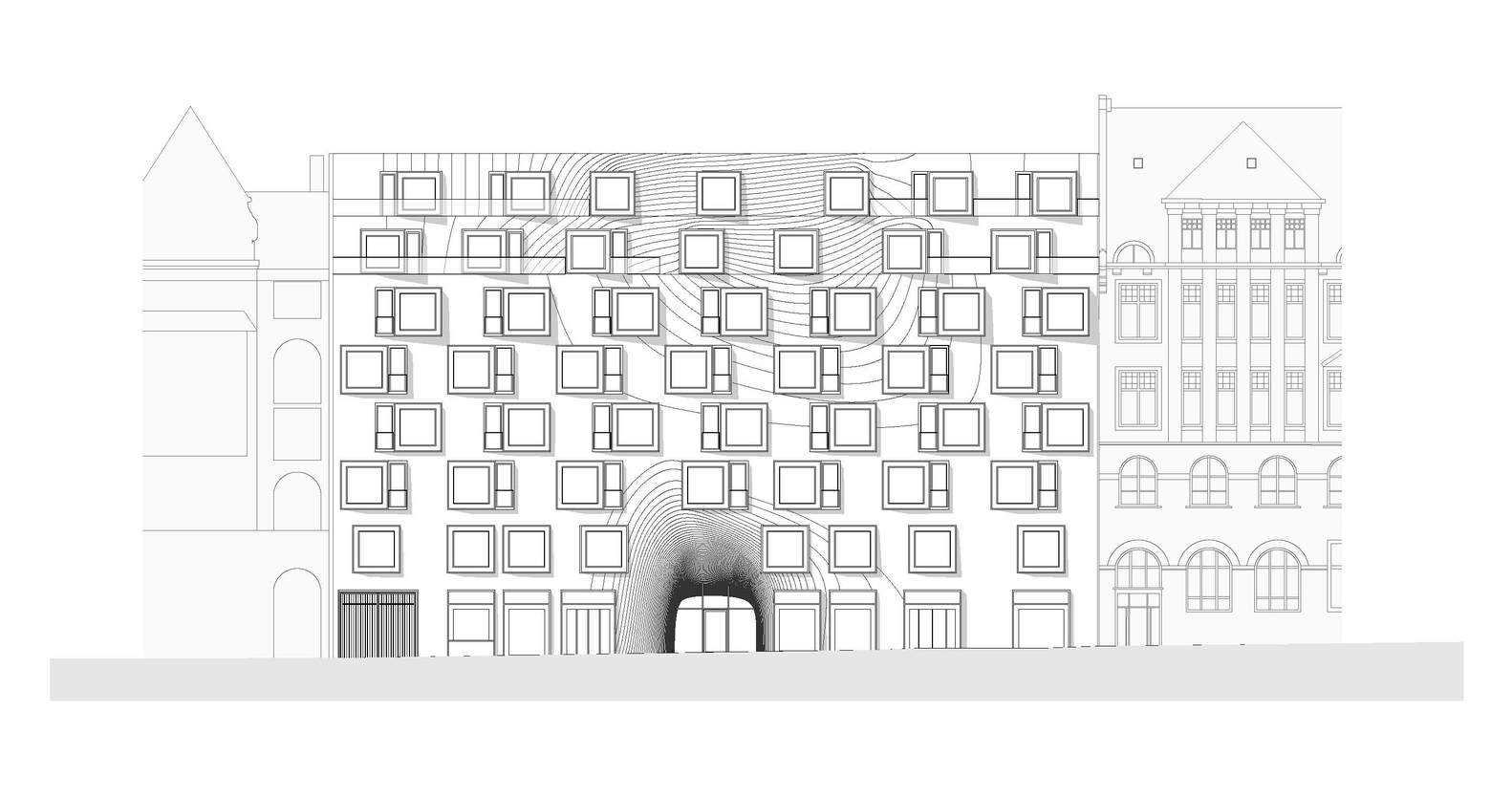
Bricks Berlin Schöneberg Elevation by GRAFT Cr: Bttr GmbH
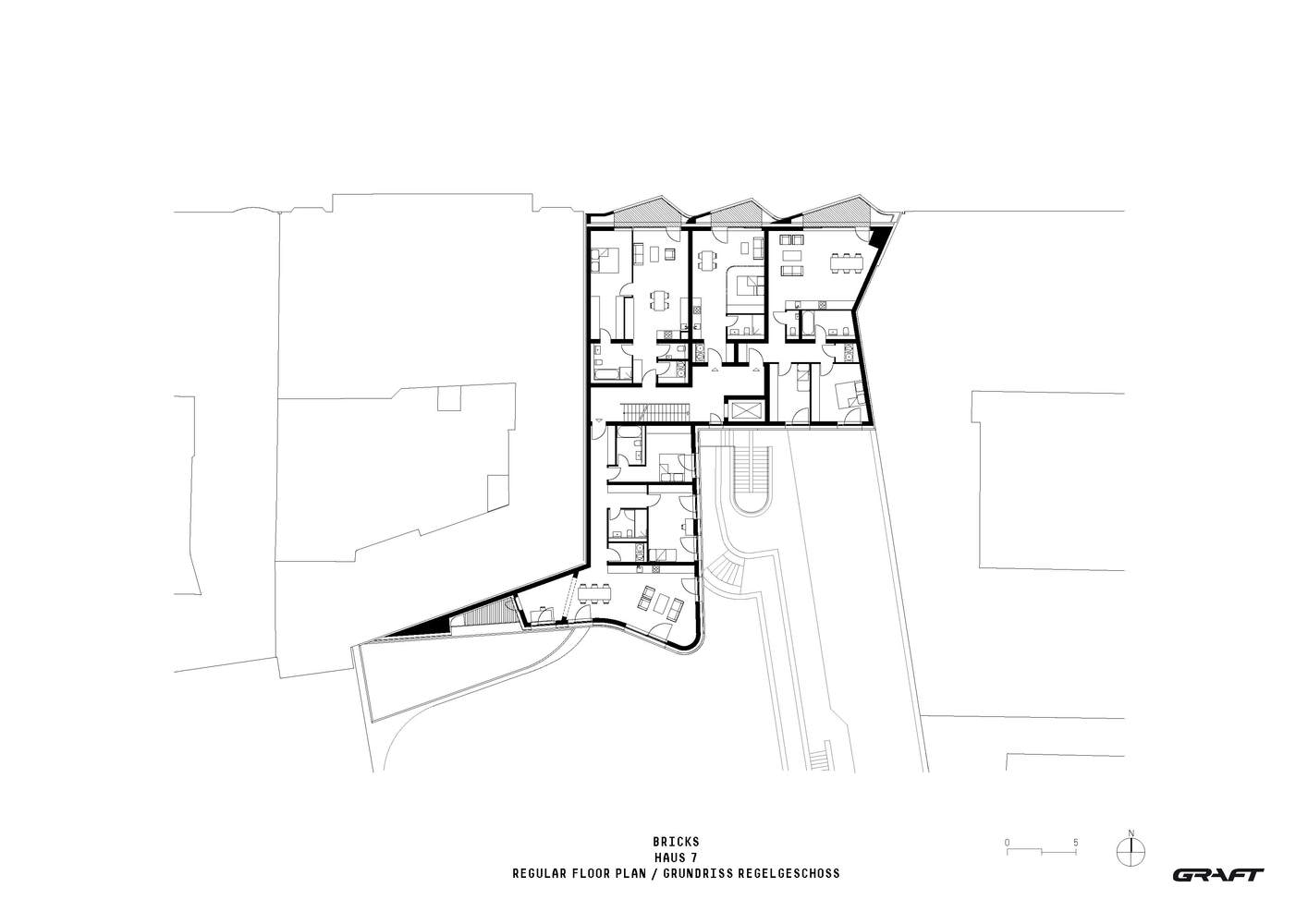 Bricks Berlin Schöneberg Floor Plan by GRAFT Cr: Bttr GmbH
Bricks Berlin Schöneberg Floor Plan by GRAFT Cr: Bttr GmbH

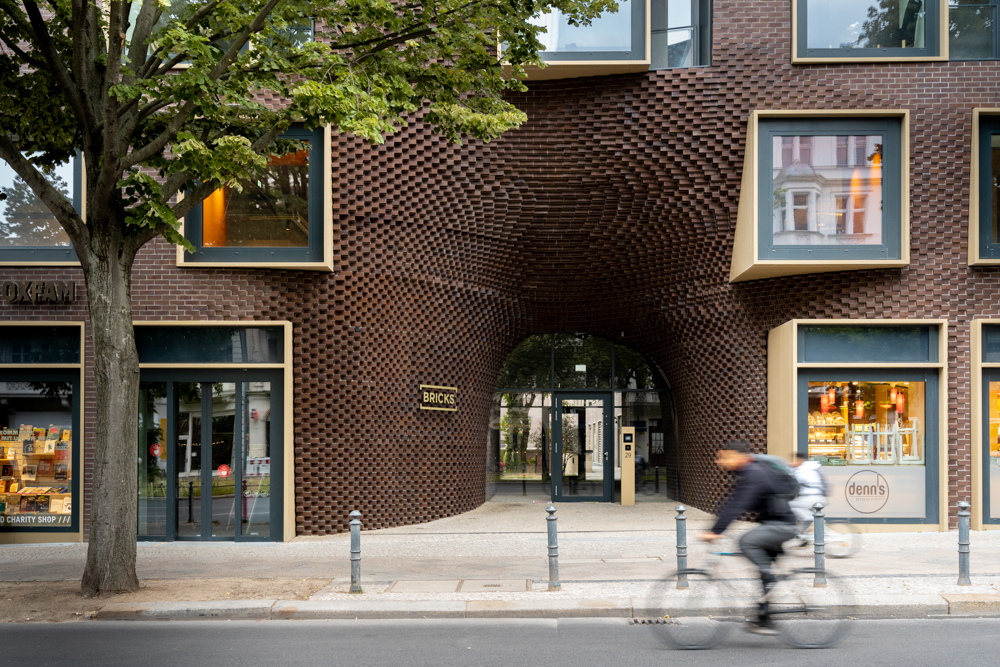


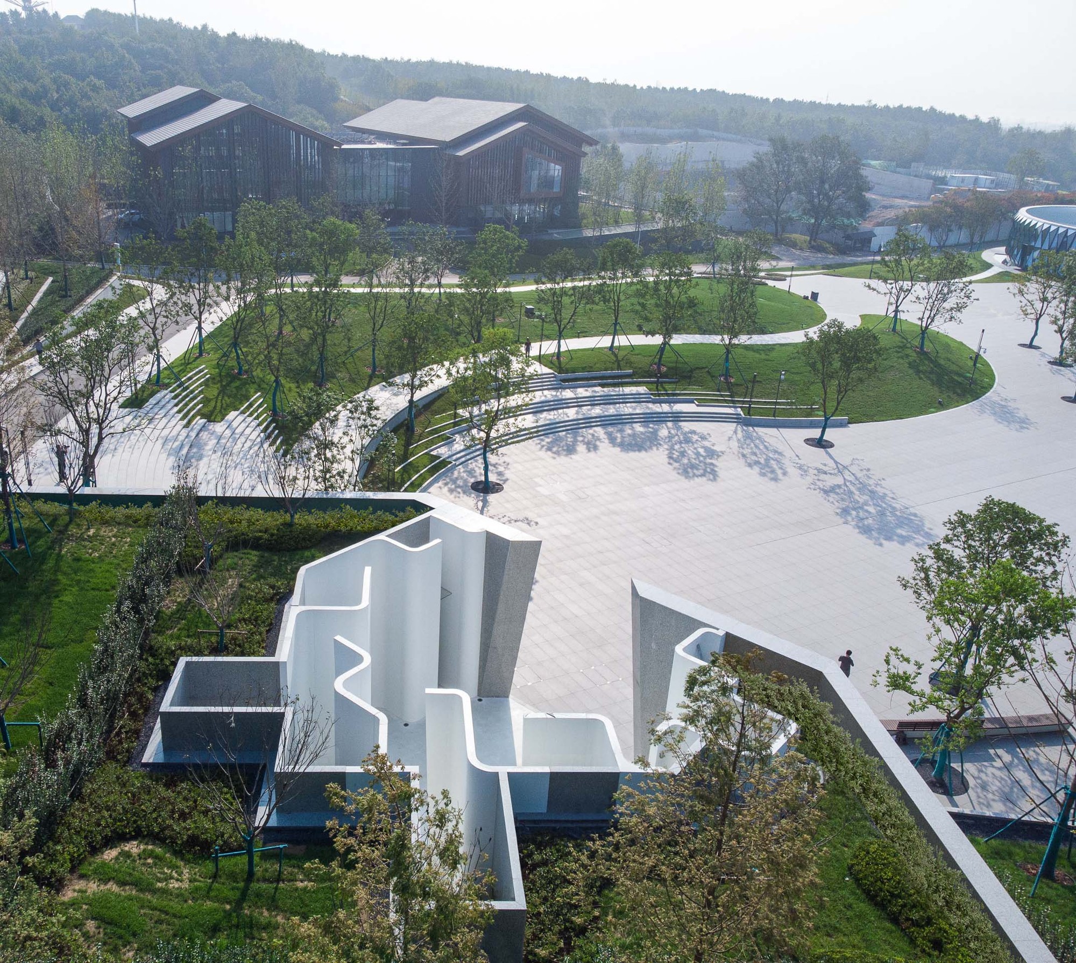
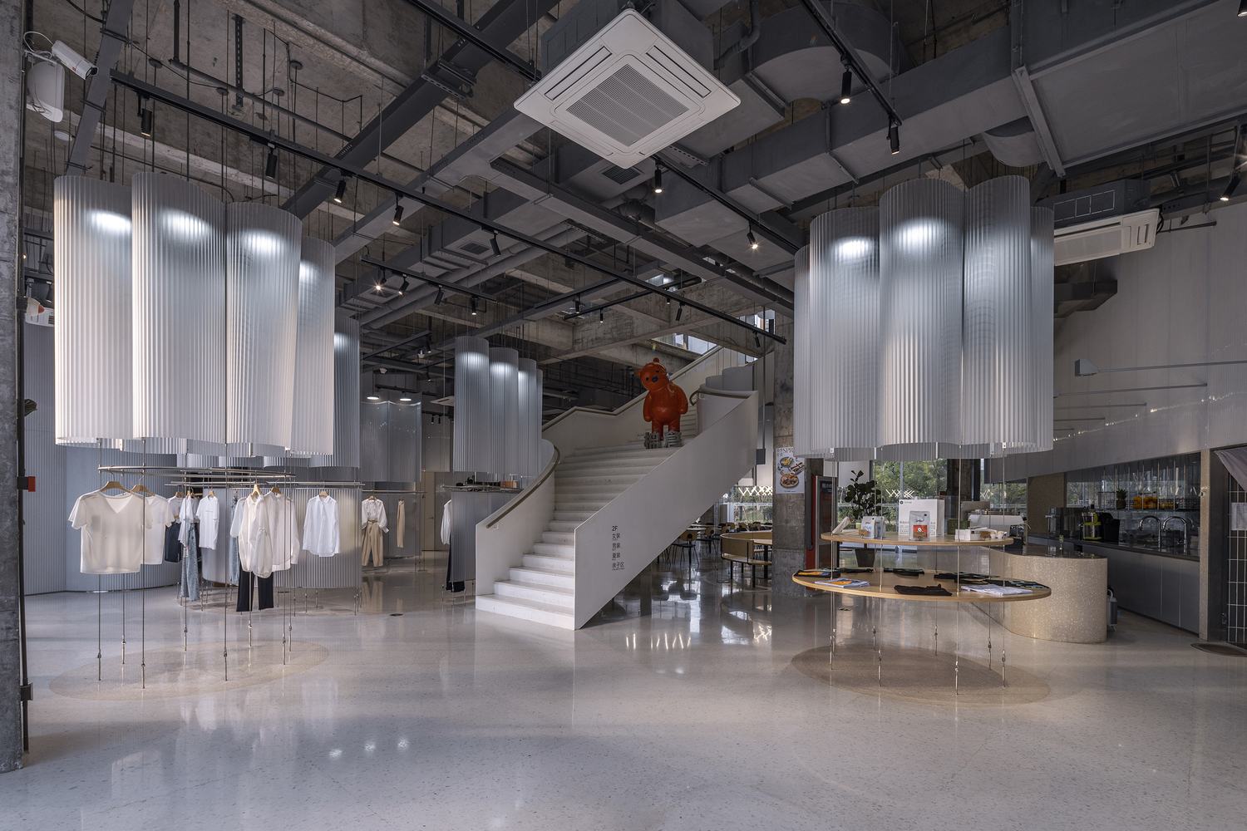



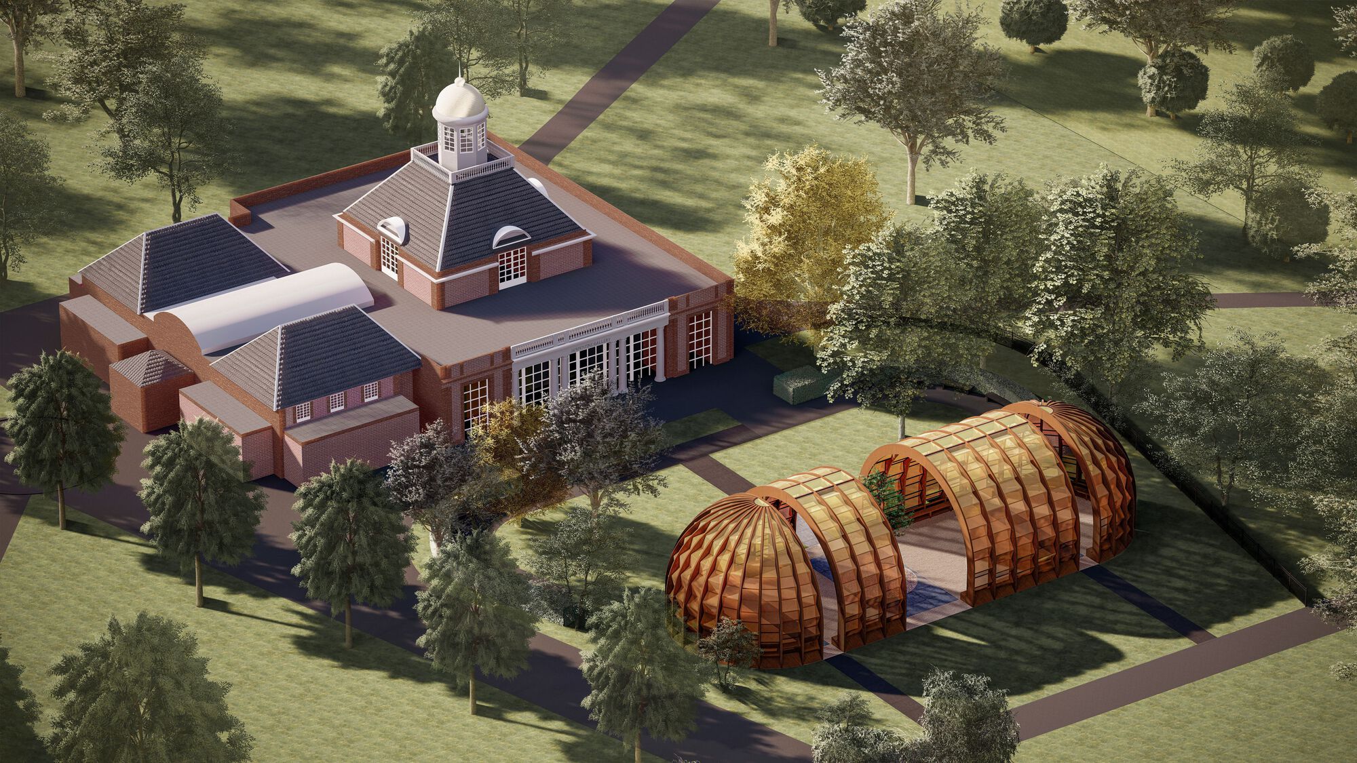
Authentication required
You must log in to post a comment.
Log in