Converting an Old Rice Barn in Jiangmen into a Modern Bookstore
In a rural area in Jiangmen, China, an old rice barn is no longer used. Like other abandoned buildings, efforts are made to reuse this warehouse, considering its fairly sturdy and easy-to-maintain structure. To better understand the historical context, apart from the old granary, Kaiping Town in Jiangmen is also famous for Kaiping Diaolou, a multi-story concrete watchtower in the village that has been recognized as a World Cultural Heritage.
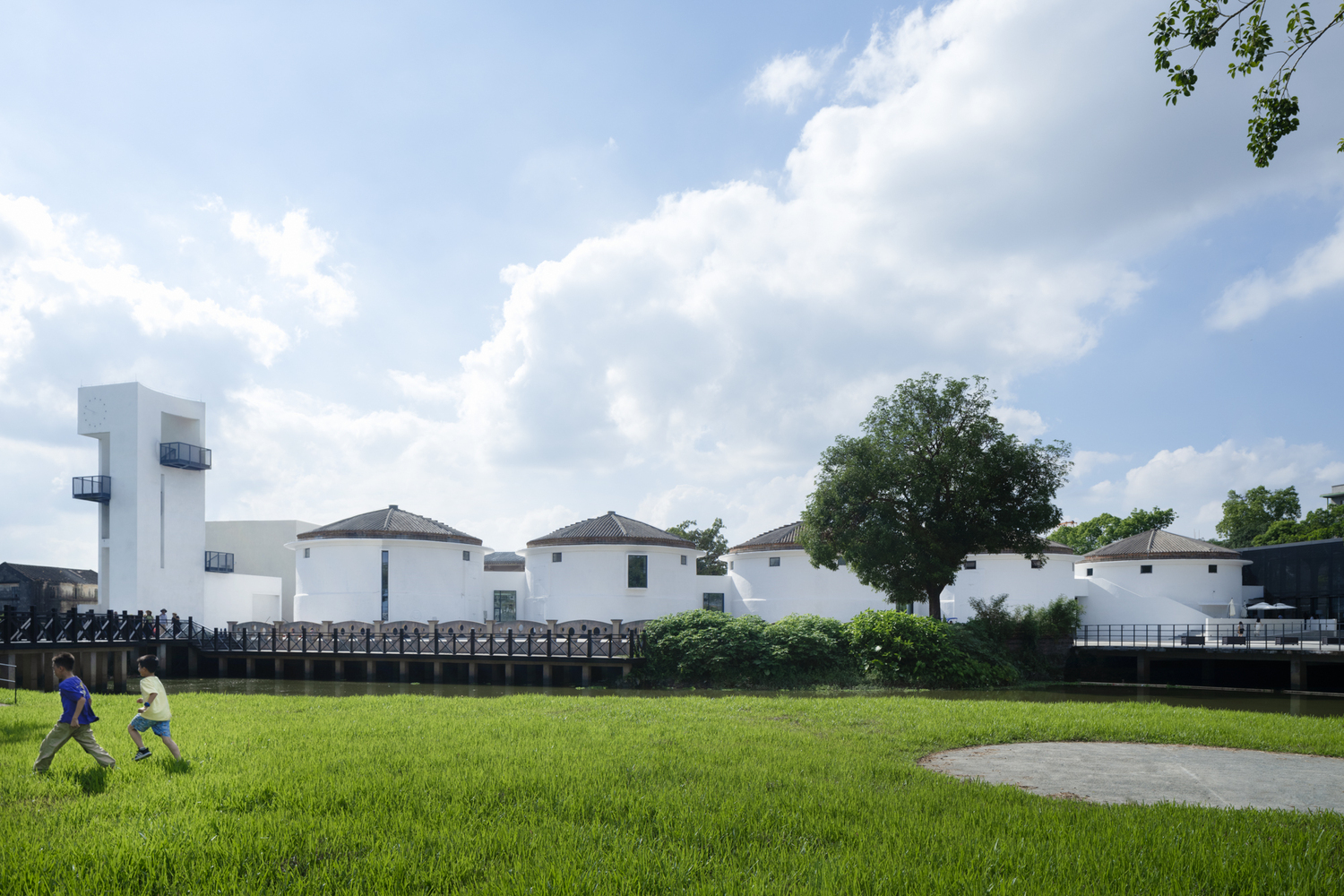 A rice barn in Jiangmen (cr: Arch-Exist)
A rice barn in Jiangmen (cr: Arch-Exist)
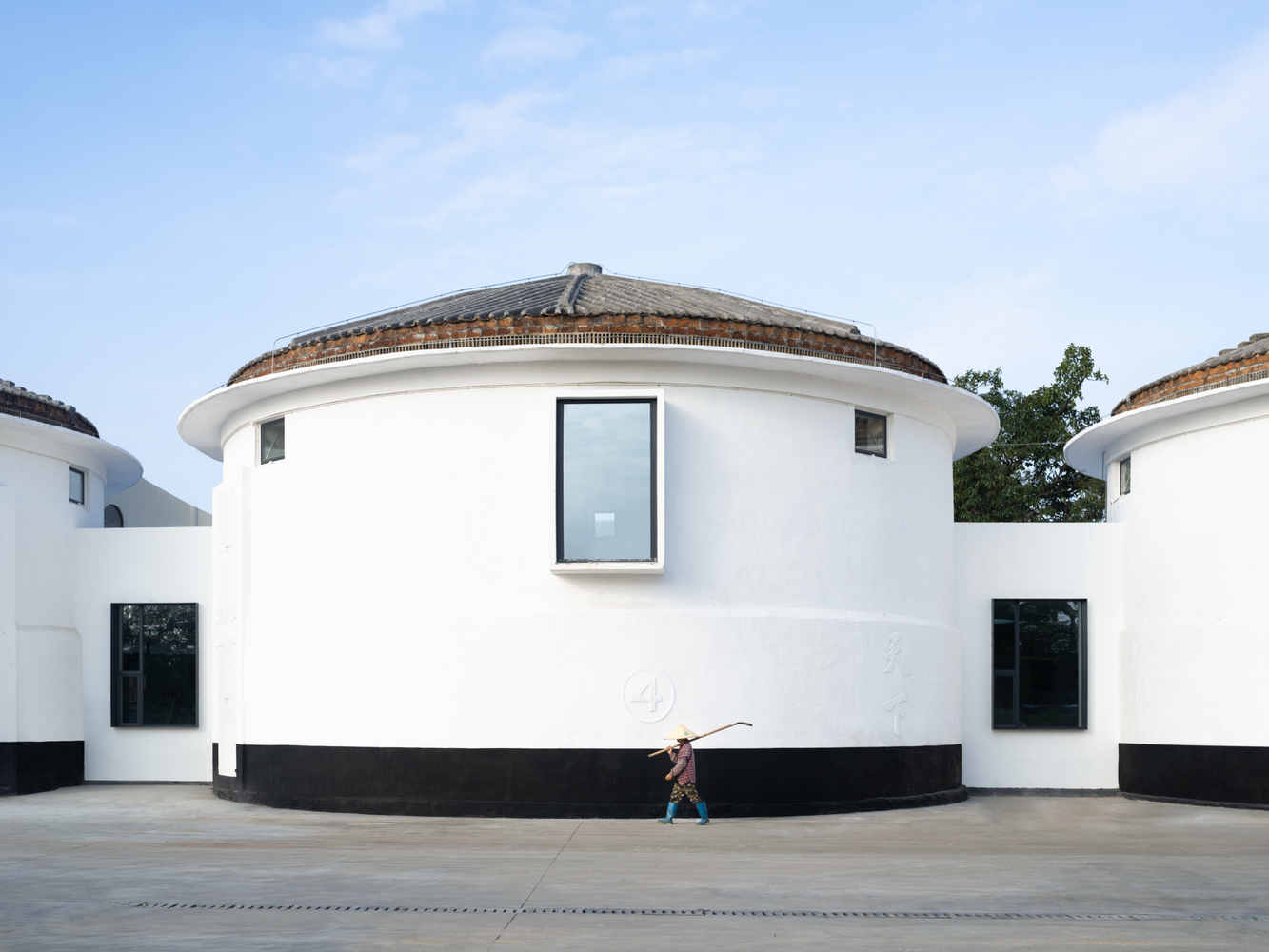 The cylindrical silo (cr: Arch-Exist)
The cylindrical silo (cr: Arch-Exist)
Spotting the interesting cultural and historical value, coupled with the unique shape of the barn, Librairie Avant-Garde collaborated with SEU-ARCH Art+Zen Architects to revitalize it into a bookstore while maintaining its original appearance. There were seven old buildings on the site; The five cylindrical barns can be maintained with some structural repairs, mainly carried out on the roof, while the other two buildings on the north and south sides will be completely replaced for structural reasons.
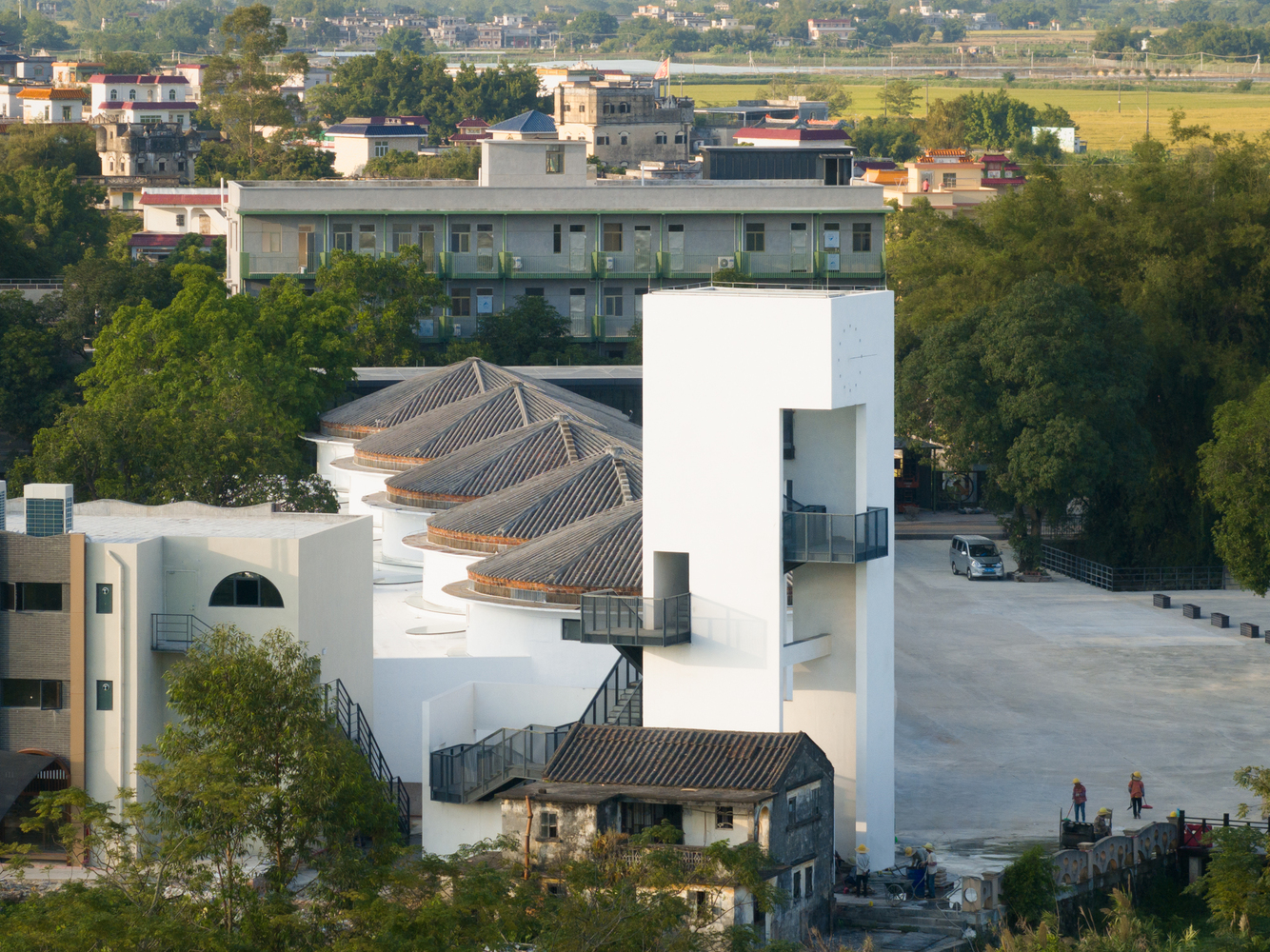 Five barns flanked by two buildings (cr: Arch-Exist)
Five barns flanked by two buildings (cr: Arch-Exist)
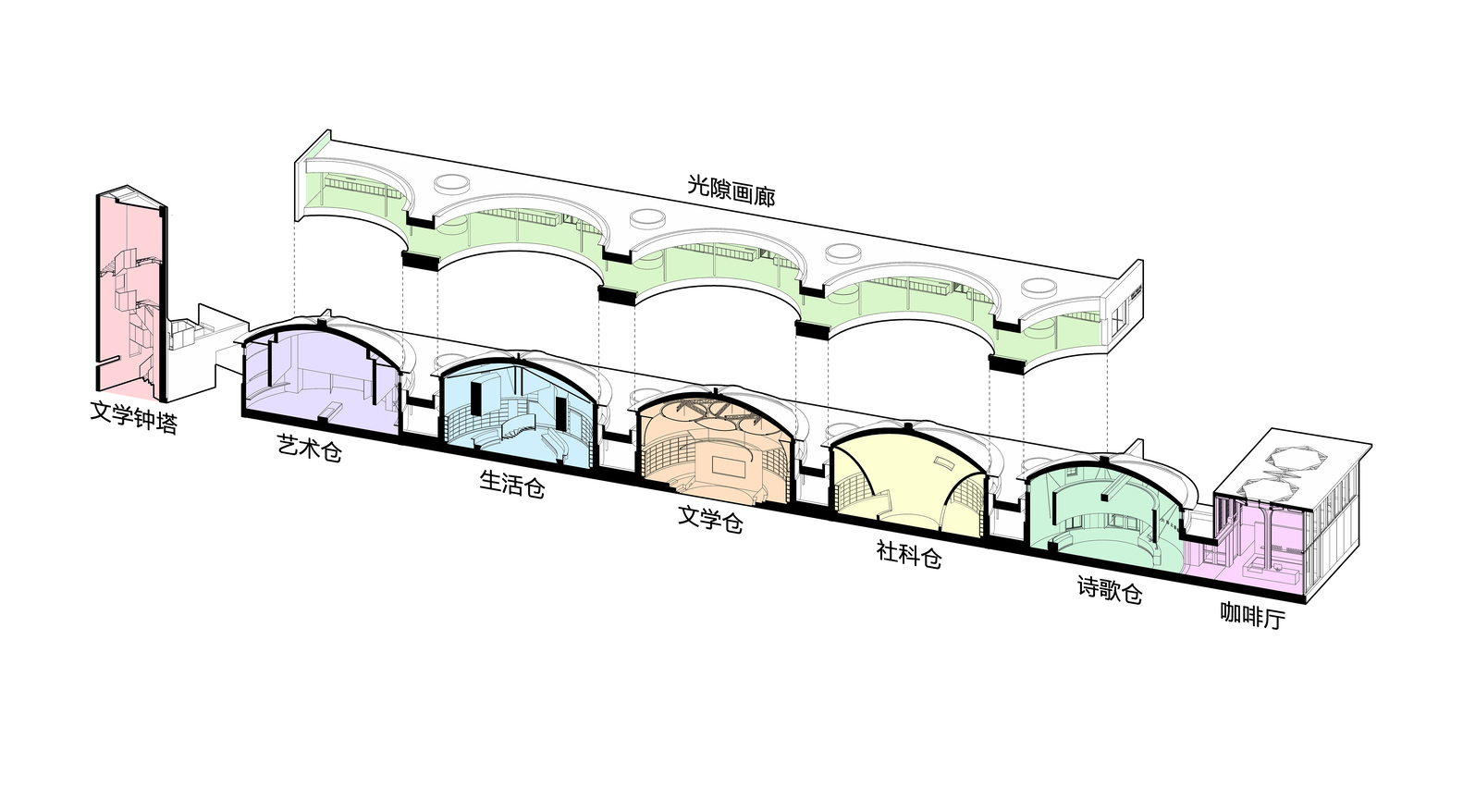 Programming diagram
Programming diagram
Each barn has an area of approximately 165 square meters with the lowest point in the silo being 6 meters and the highest point in the dome being around 8.4 meters. Due to its relatively high dimensions, the warehouse mass is divided into two horizontally. The bottom is a bookshelf area no more than 2.4 meters high to make it easier for readers to reach books. Meanwhile, the top is filled with light installations that vary from one room to another. Not only for lighting, but lights are also a spiritual attribute that gives life to the all-white rooms. Each cylinder defines the category of book it contains, dividing it into sections such as art, non-fiction, literary, social science, and poetry.
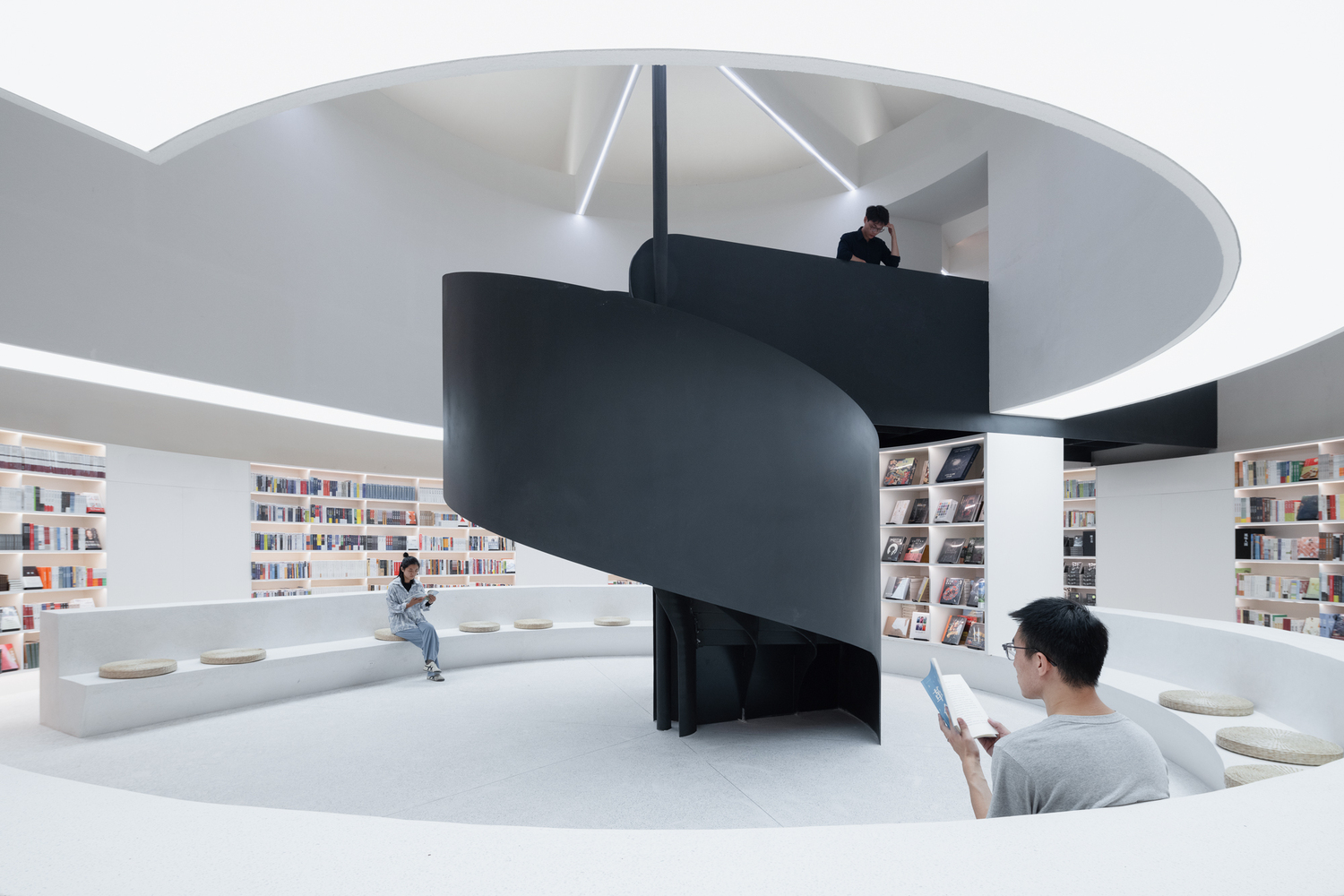 The bookshelf area (cr: Arch-Exist)
The bookshelf area (cr: Arch-Exist)
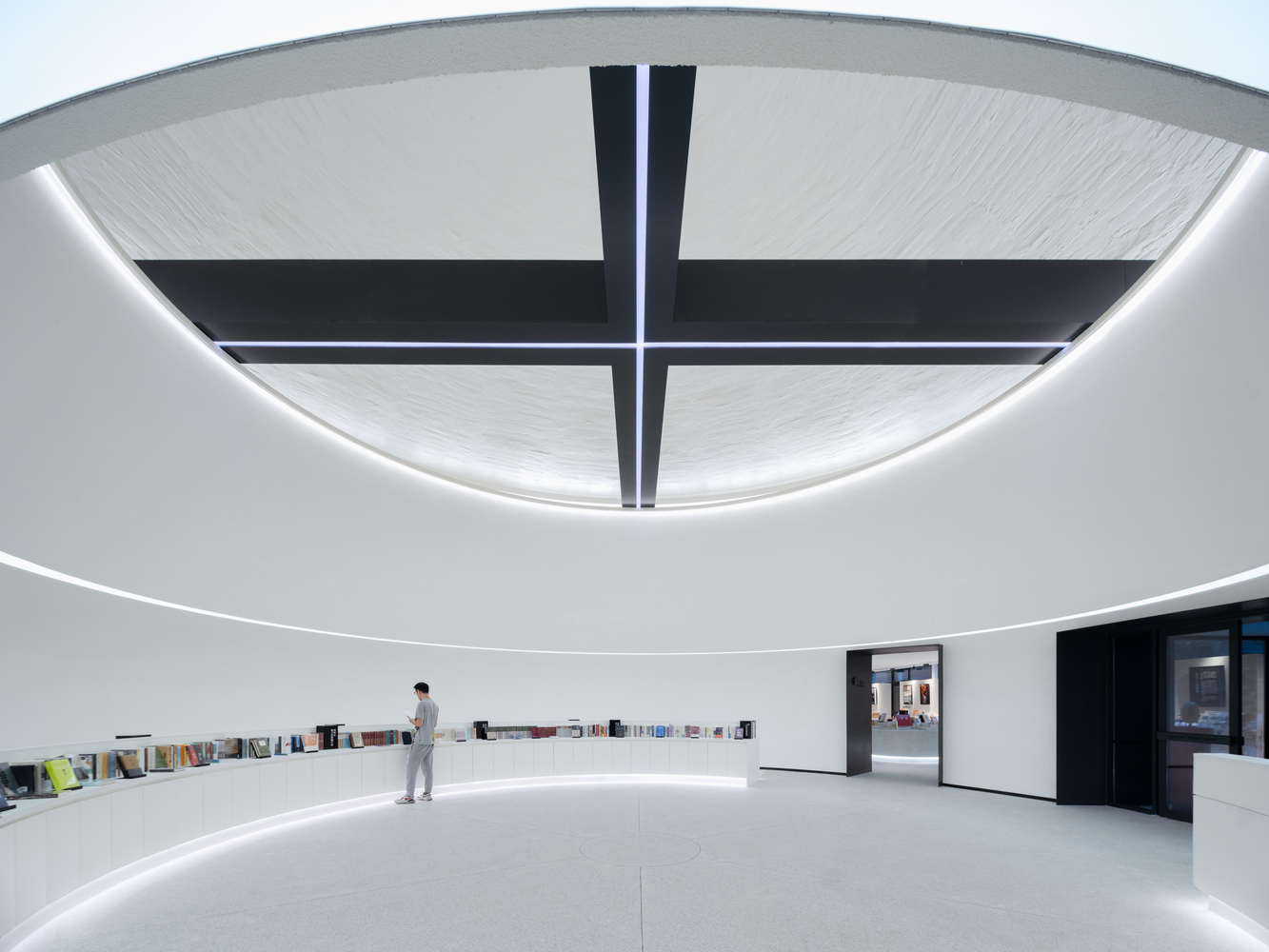 The light installation (cr: Arch-Exist)
The light installation (cr: Arch-Exist)
The five volumes are flanked by the new literary bell tower building to the south and the cafe to the north, and connected by a long gallery on the west side. The 17-meter-high literary bell tower with black steel stairs winding like a “wandering dragon” overlooks the square, granaries, and fields, reflecting the distinctive character of Diaolou. On the other hand, the cafe stands as a glass box almost eight meters high, designed to emphasize the openness of the space, with the structure supported by pillars resembling umbrellas. Finally, a 72-meter-long gallery stretches from the northernmost warehouse. To avoid destructive intervention, an additional steel structure of the gallery was installed 60 centimeters from the original wall, thus creating a gap for light to diffuse, being helped with additional circular skylights.
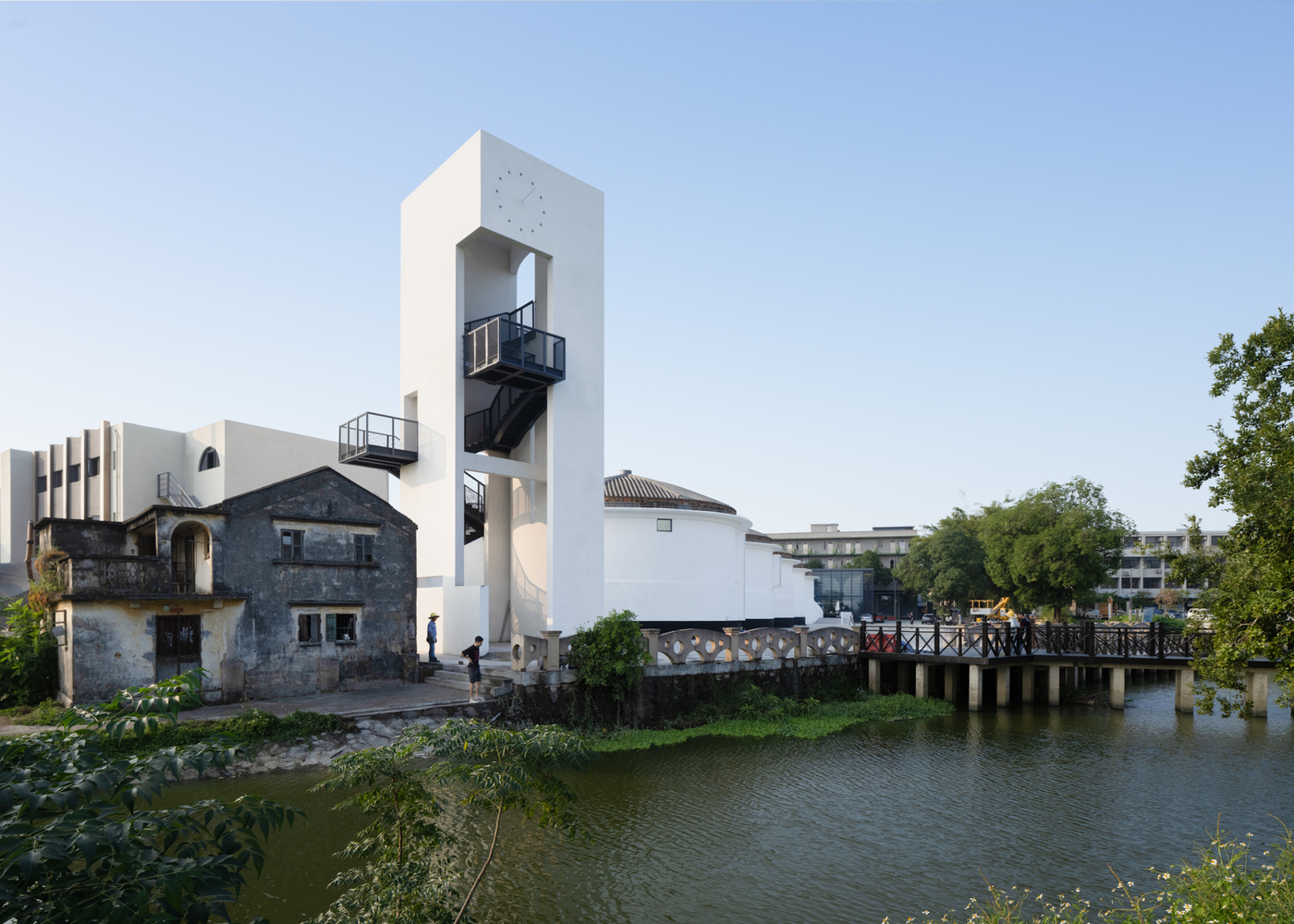 The literary bell tower (cr: Arch-Exist)
The literary bell tower (cr: Arch-Exist)
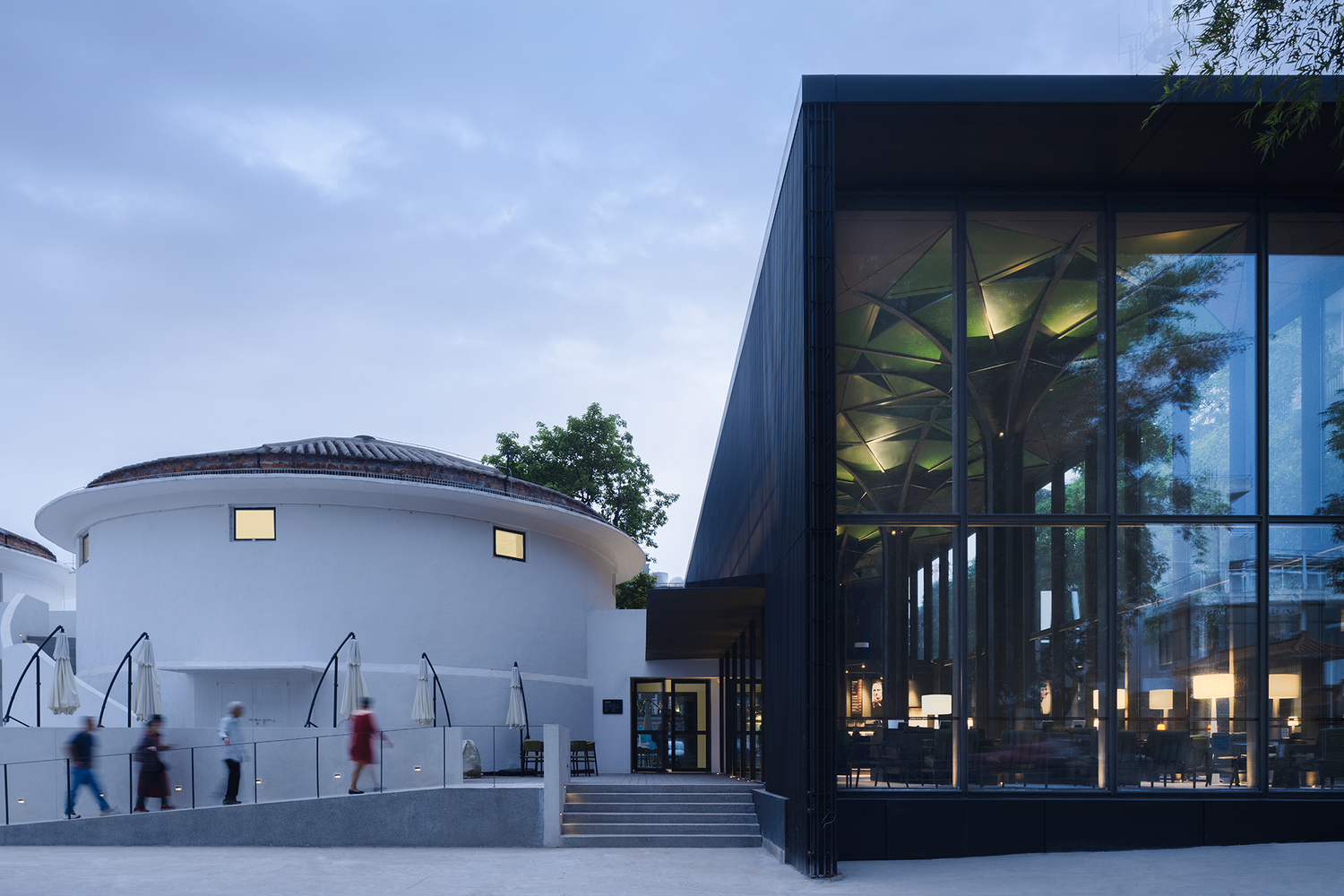 The cafe (cr: Arch-Exist)
The cafe (cr: Arch-Exist)
The project succeeded in reviving a space that had been dead for a long time, even adding commercial value without losing its old memory. Through this project, the architecture is successfully repurposed adaptively by completely changing its previously agricultural function into a bookstore and cafe.
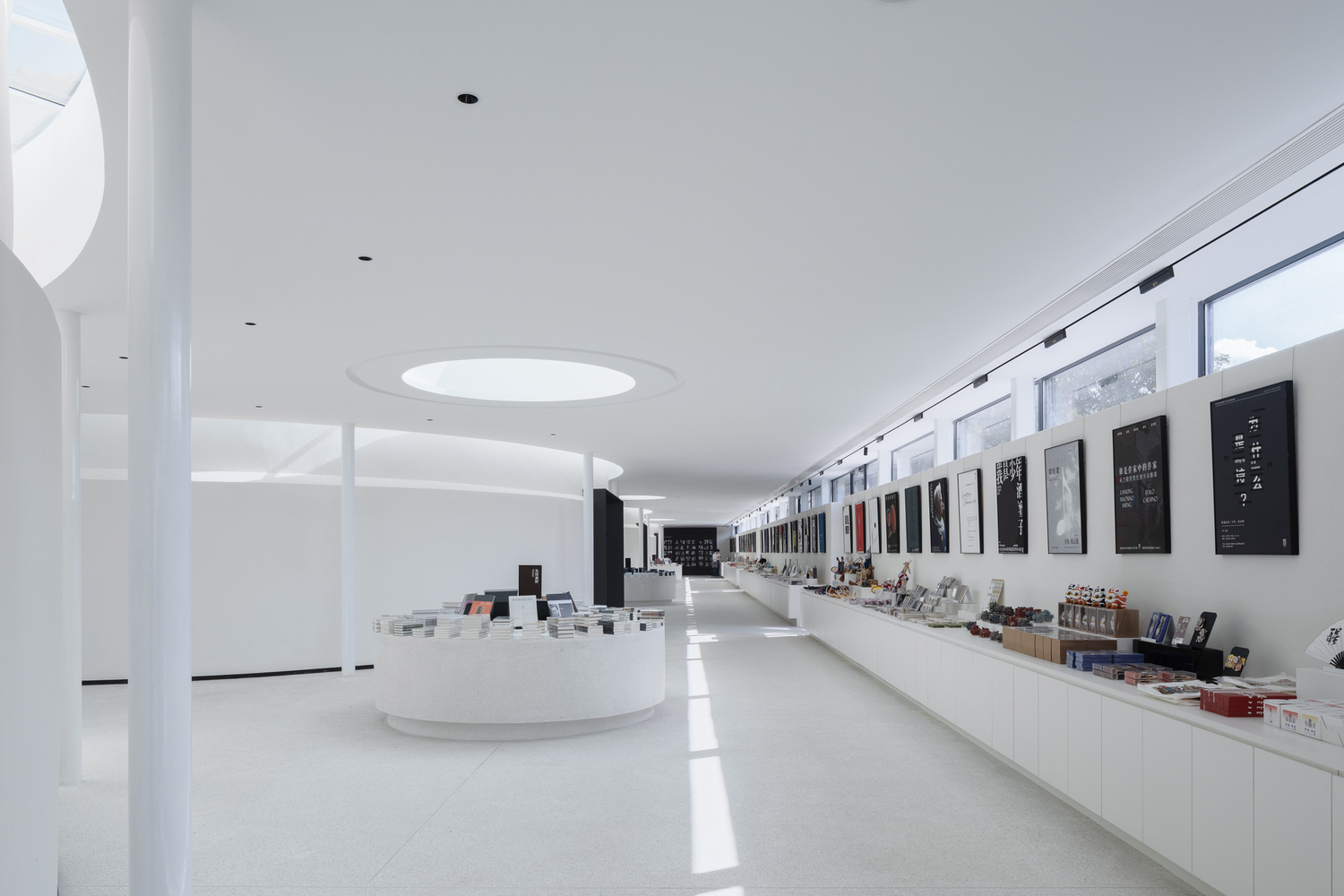 Light enters through skylights and the gap between the gallery's structure and the original building (cr: Arch-Exist)
Light enters through skylights and the gap between the gallery's structure and the original building (cr: Arch-Exist)
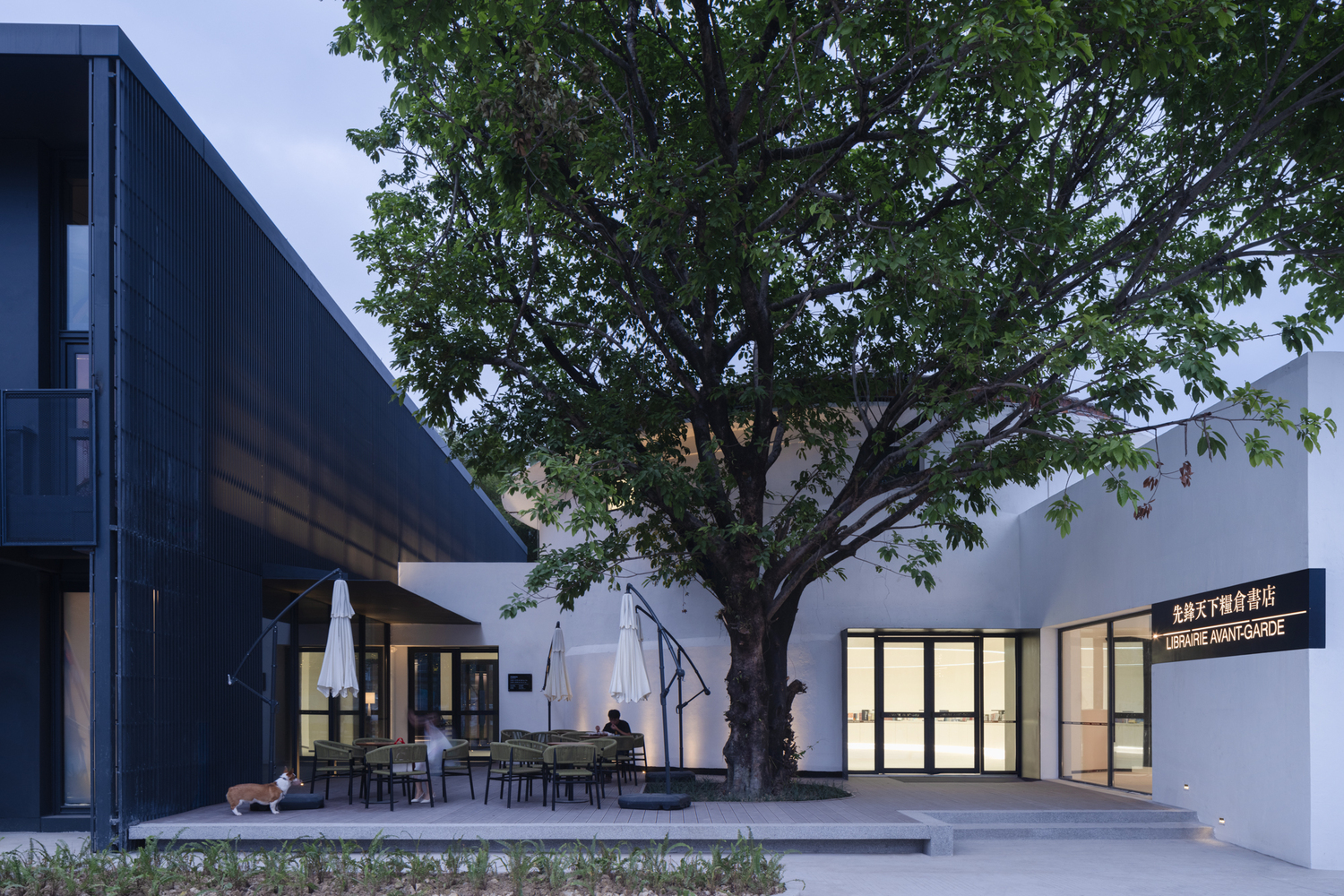 The entrance (cr: Arch-Exist)
The entrance (cr: Arch-Exist)

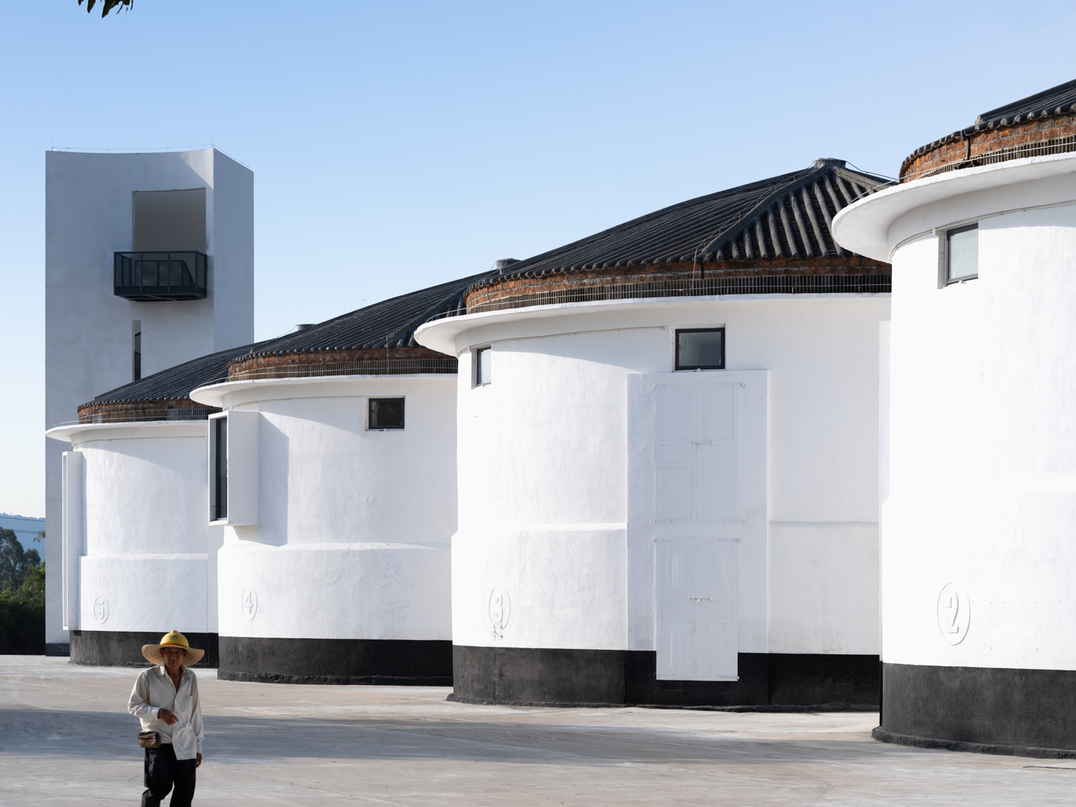



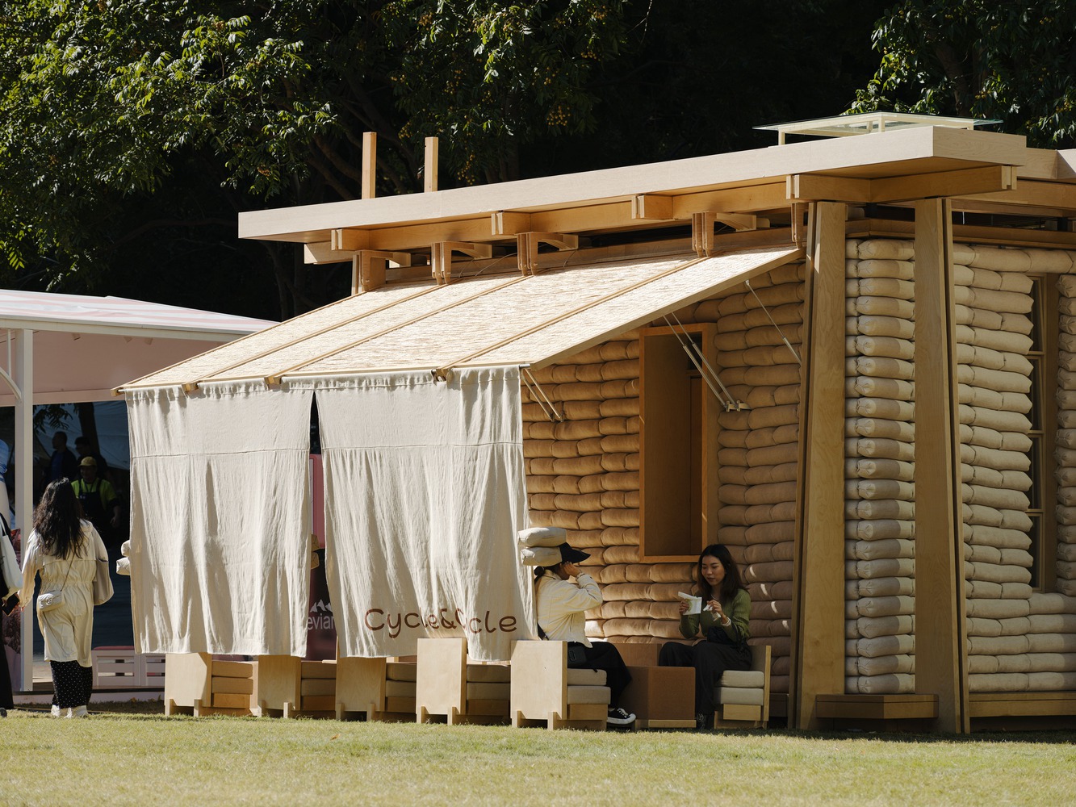
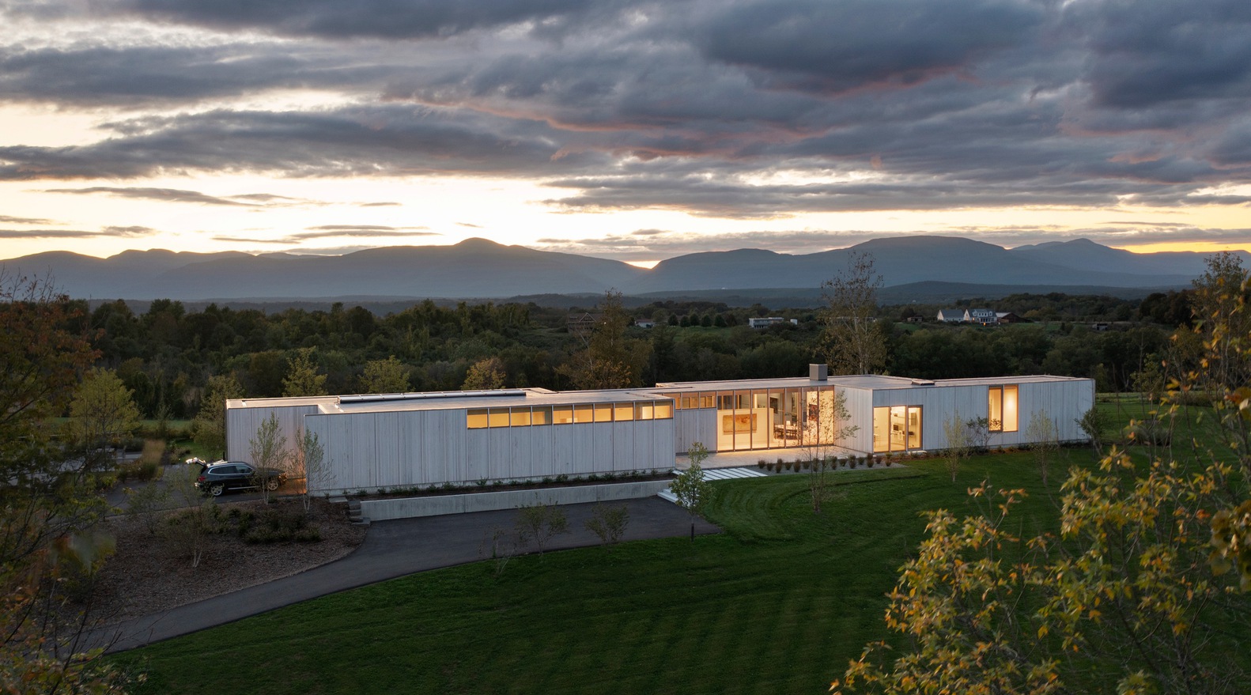
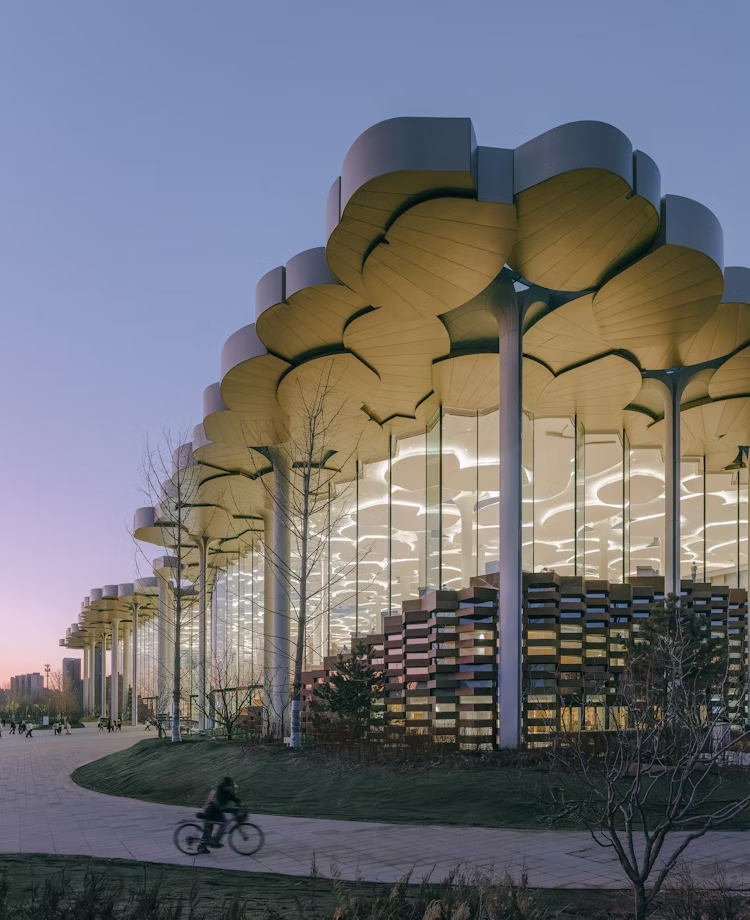
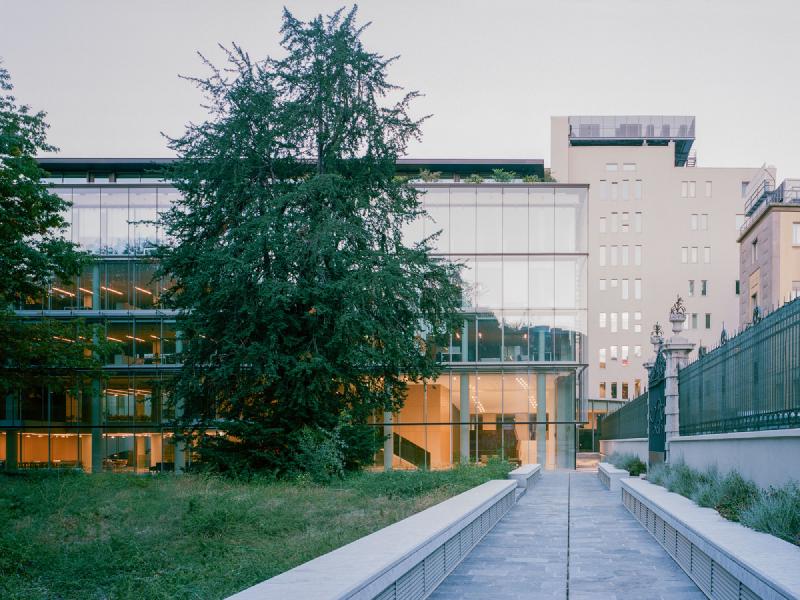

Authentication required
You must log in to post a comment.
Log in