Walk/House: Shading the Spirit of Walking Meditation
In an elongated shape configuration, the Walk/House designed by EKAR Architects offers space for walking meditation practices, which are routine by monks at Wat Thammayan temple, Petchabun, Thailand. Every space that is formed as much as possible is used to support the ritual, including the top of the roof.
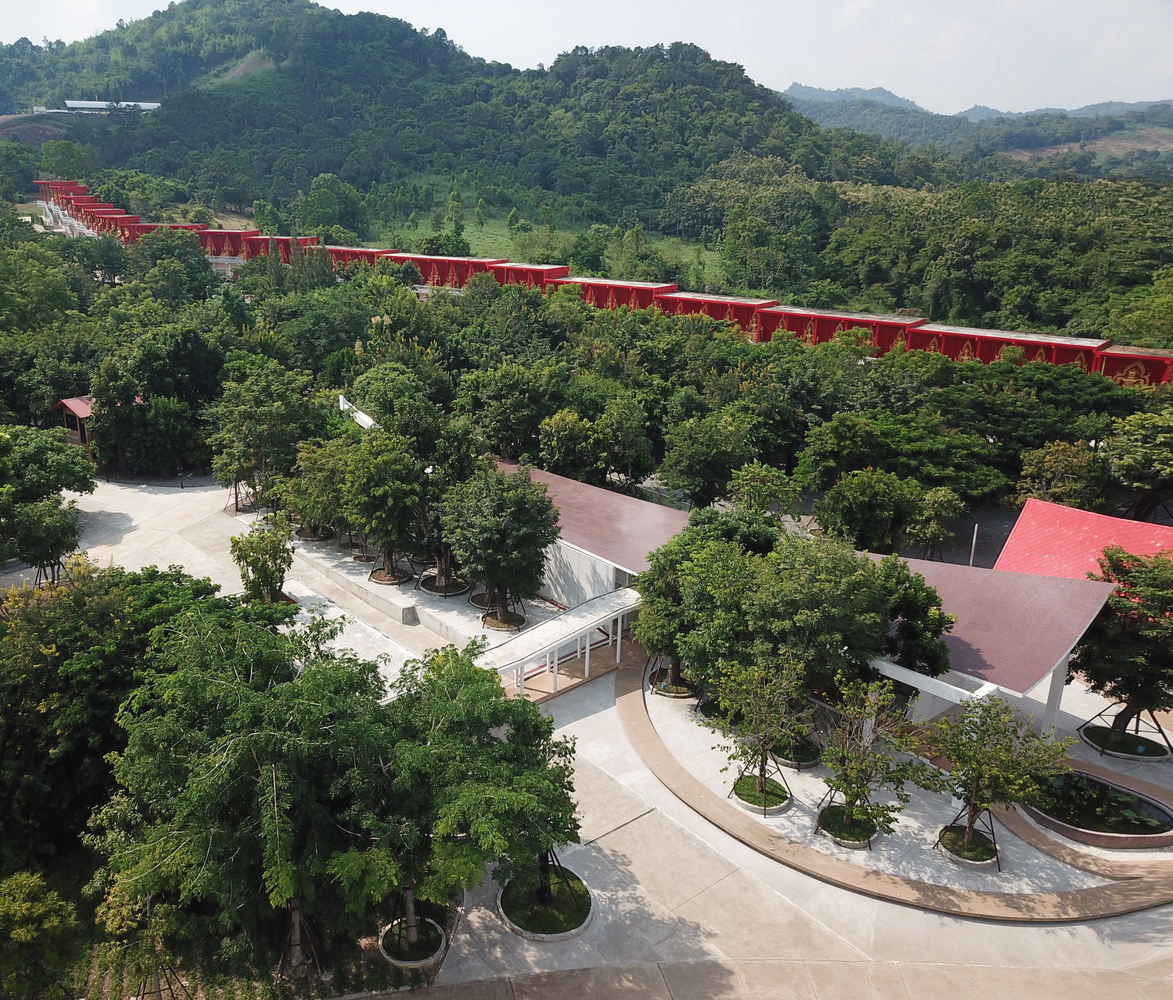 Walk/House by EKAR Architects is part of the Wat Thammayan temple in Petchabun, Thailand.
Walk/House by EKAR Architects is part of the Wat Thammayan temple in Petchabun, Thailand.
The Walk/House’s roof stretches for 59 meters with a sloping curve shape, imitating the contours of the mountains behind it. The slope of this roof facilitates its function as a place for walking meditation while helping rainwater fall to the ground. Meanwhile, EKAR Architects made both ends of the roof more overhanging with a few holes. The goal is to provide growing space for existing trees and allows natural lighting and ventilation for the building.
 The building has a long and curved roof shape.
The building has a long and curved roof shape.
For the Walk/House program, EKAR Architects placed all its rooms under the long-curved roof. By division, the public areas are at the east end of the building, while the more private spaces are on the west side. These two areas are bordered by a corridor under the roof that serves as the meeting point of the indoor and outdoor walking meditation paths.
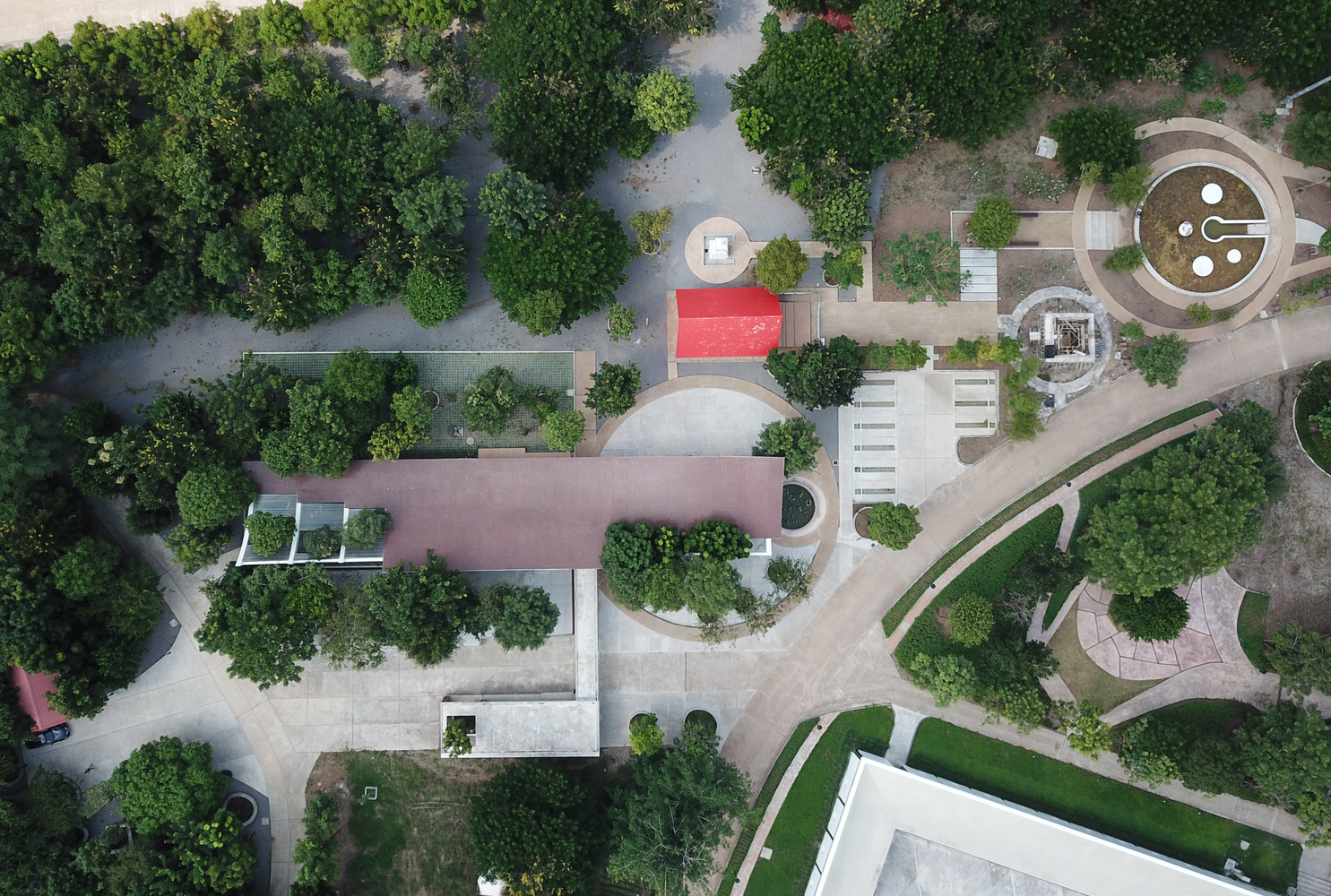 Walk/House design integrated with temple landscape.
Walk/House design integrated with temple landscape.
The public area, which is adjacent to the lotus pool, is allocated only as a multipurpose room and space for living. Meanwhile, private rooms such as living rooms, bedrooms for monk’s heads, shared sleeping rooms, work rooms, prayer rooms, and service areas, are gathered together with compact access.
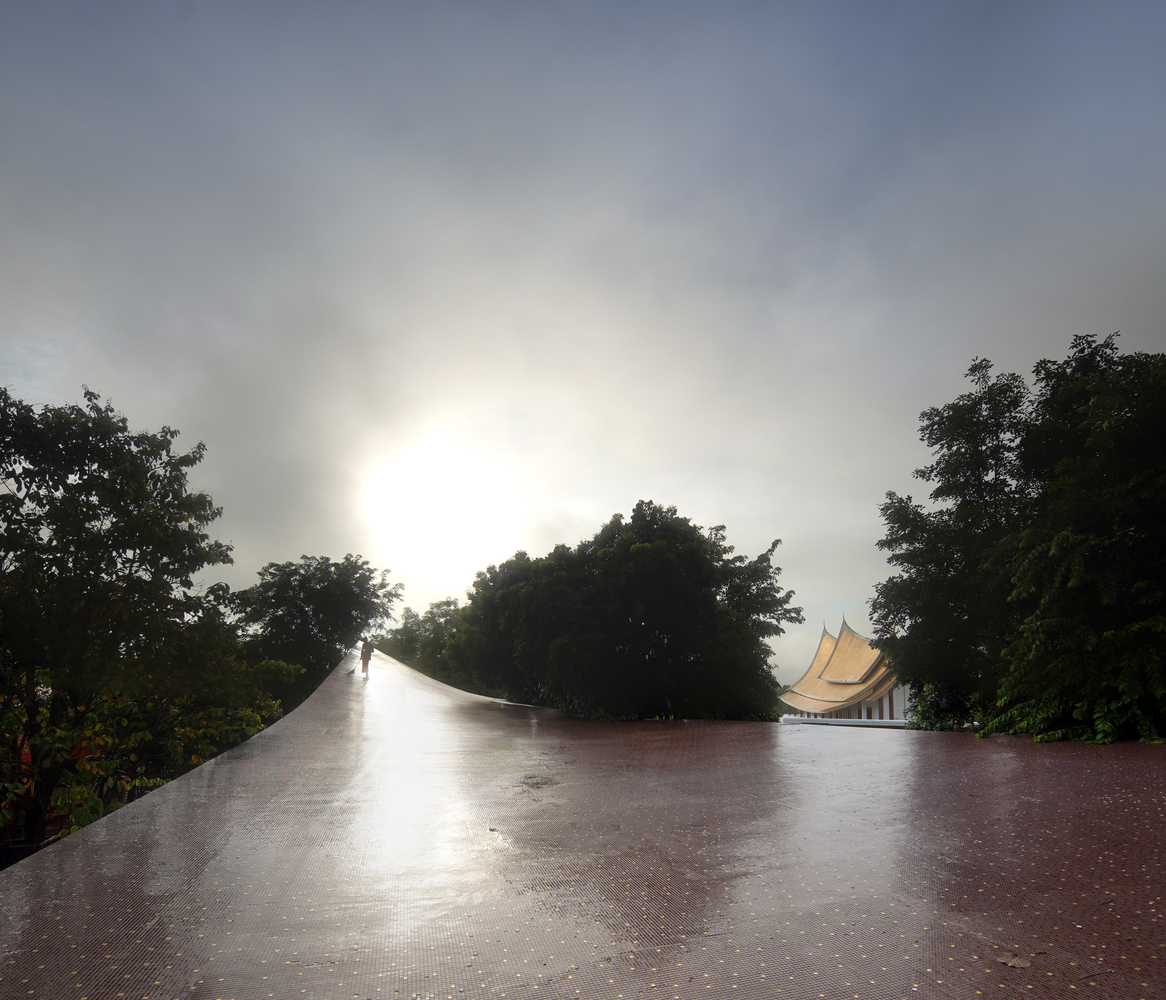 The top of the roof forms a space for walking meditation.
The top of the roof forms a space for walking meditation.
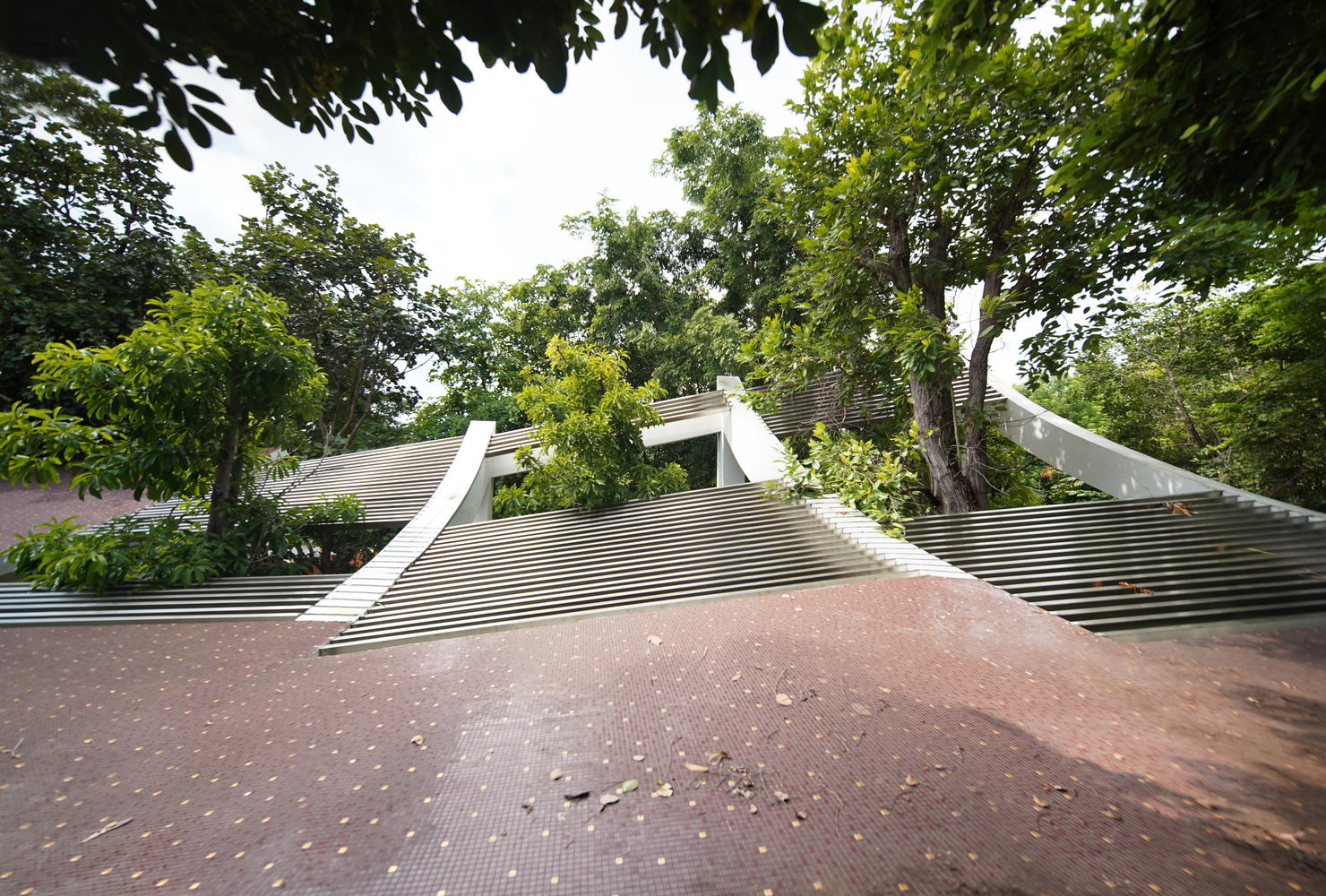 Each end of the roof is made more overhanging and hollowed out so that the trees that can still grow.
Each end of the roof is made more overhanging and hollowed out so that the trees that can still grow.
To uphold the values of simplicity embraced by monks, EKAR Architects also decided to use materials similar to the temple character such as paving block tiles, mosaics, soil, and grass. These materials stand out from the concrete frame structure of the main building while providing comfort for monks who are doing walking meditation.
 Outdoor walking meditation path.
Outdoor walking meditation path.
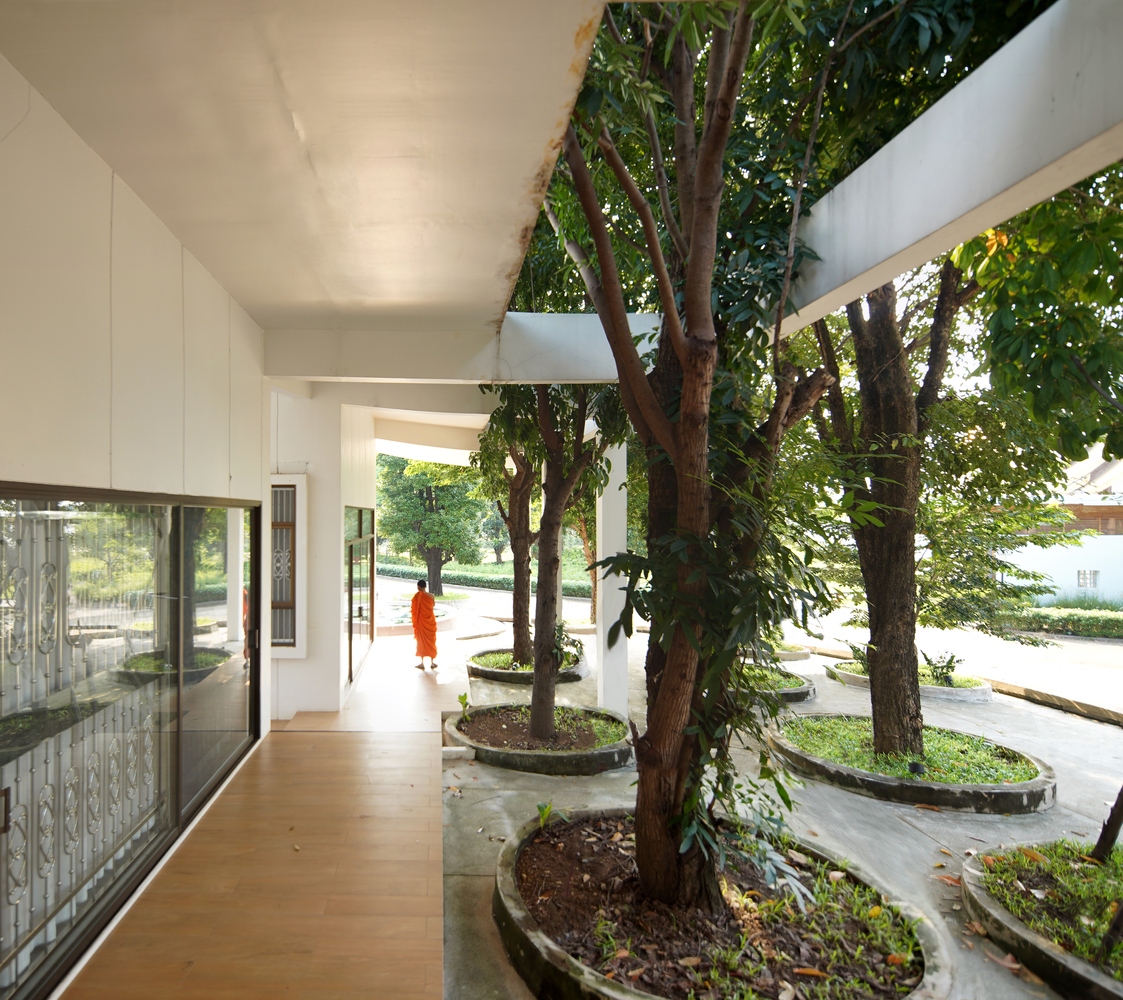 Open space in front of the Walk/House public area.
Open space in front of the Walk/House public area.
Thus, the Walk/House by EKAR Architects successfully fulfilled its mission through the design and materials used. Moreover, the existence of this project has also complemented and enriched the existing space in the Wat Thammayan temple.
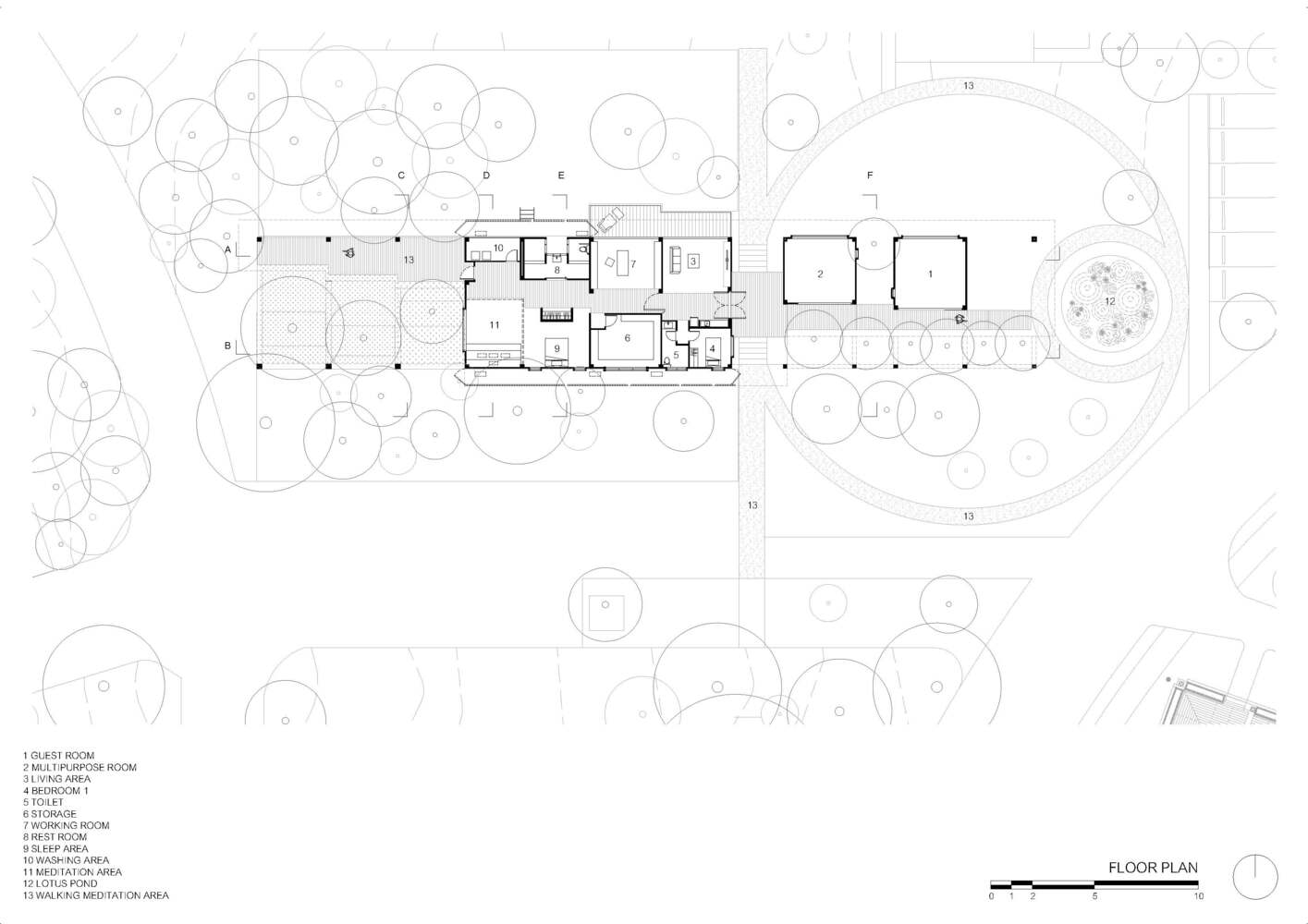 Floor plan.
Floor plan.
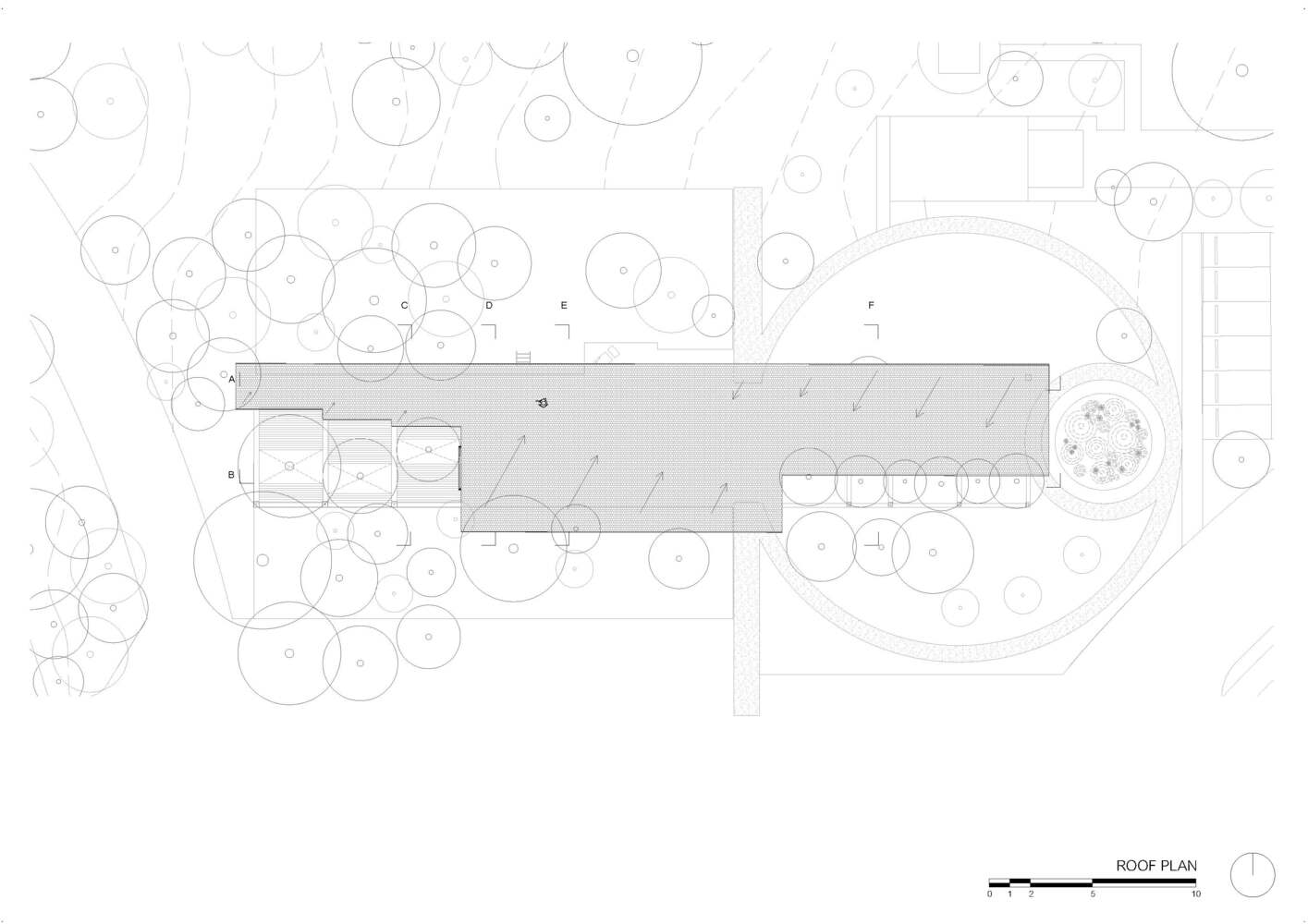 Roof plan.
Roof plan.
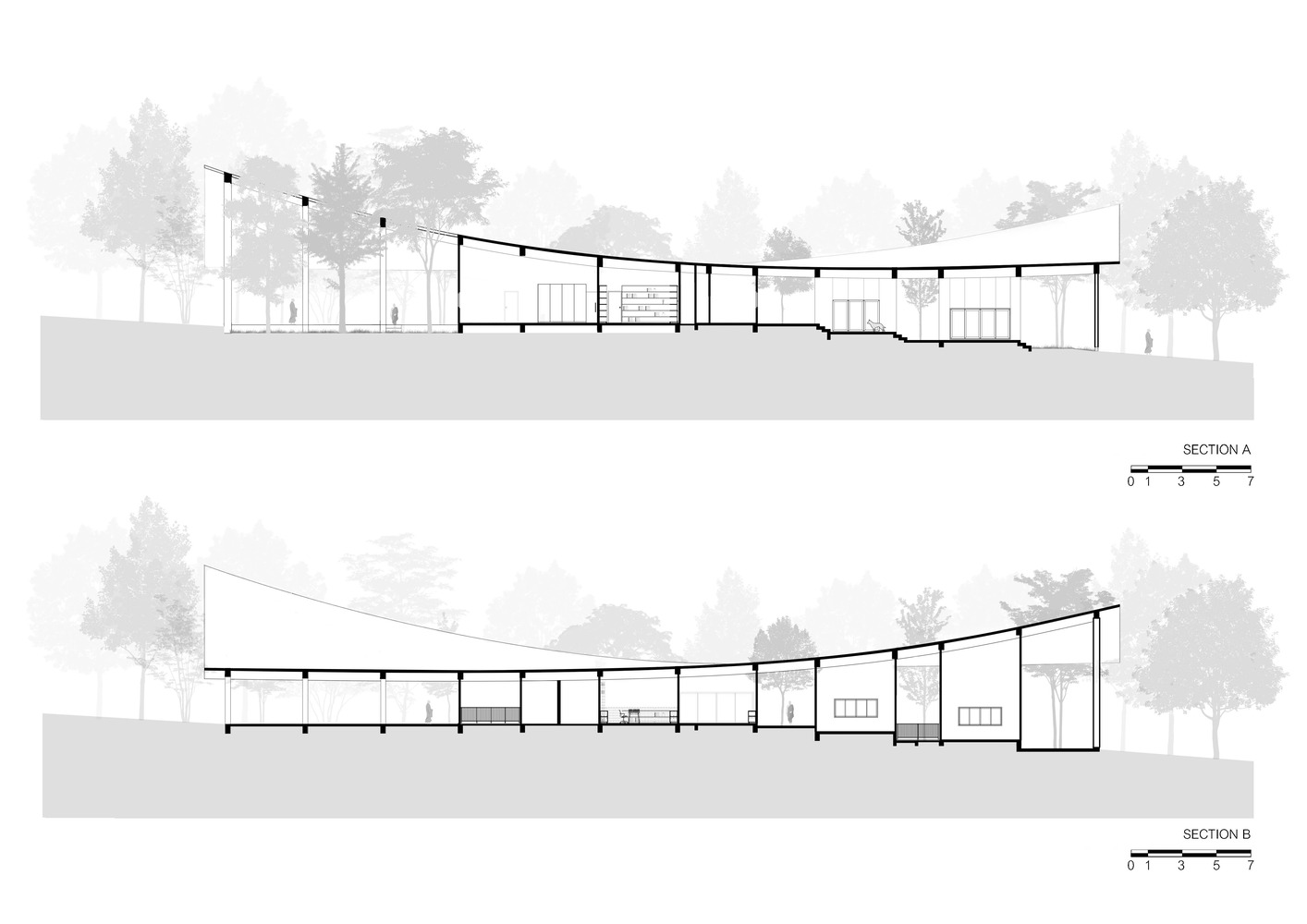 Sections.
Sections.

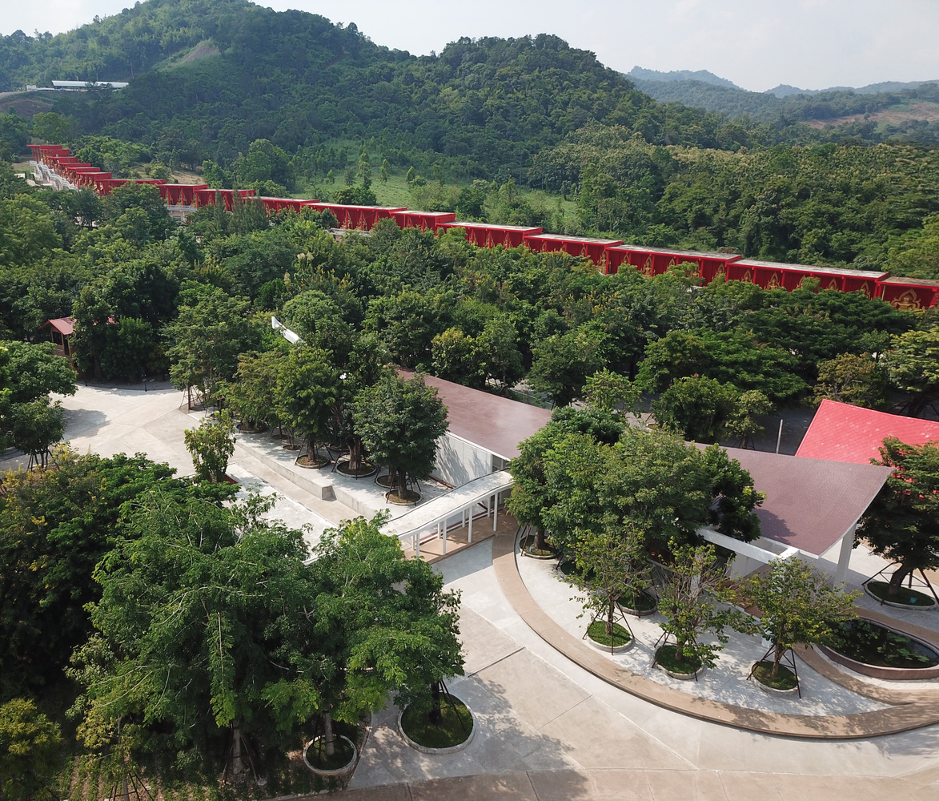



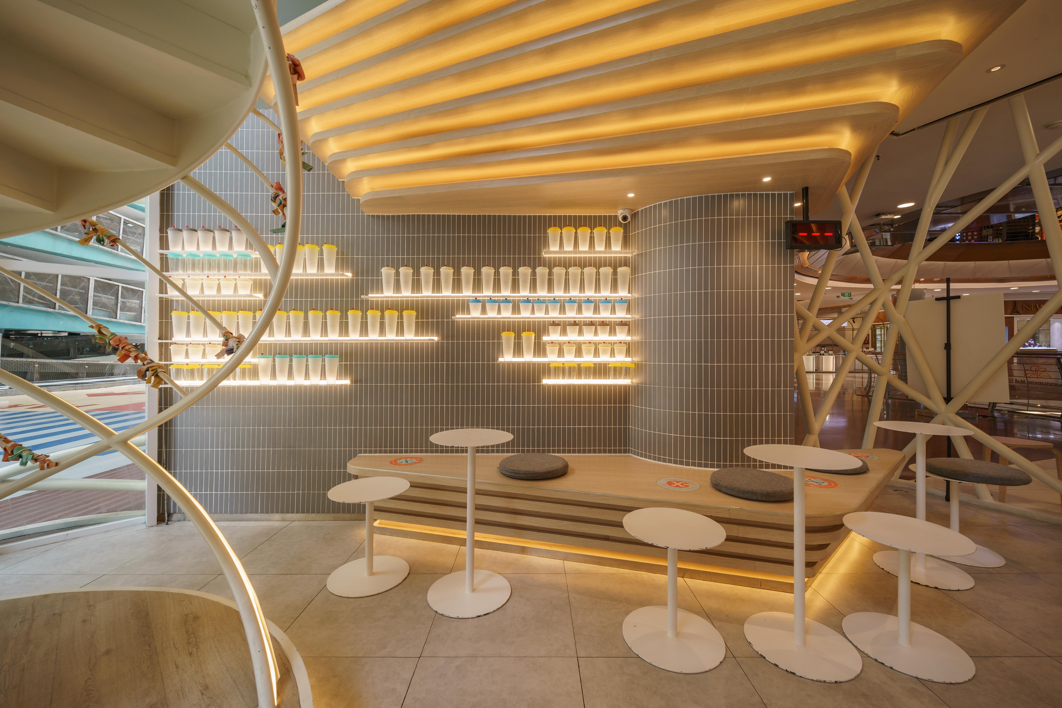
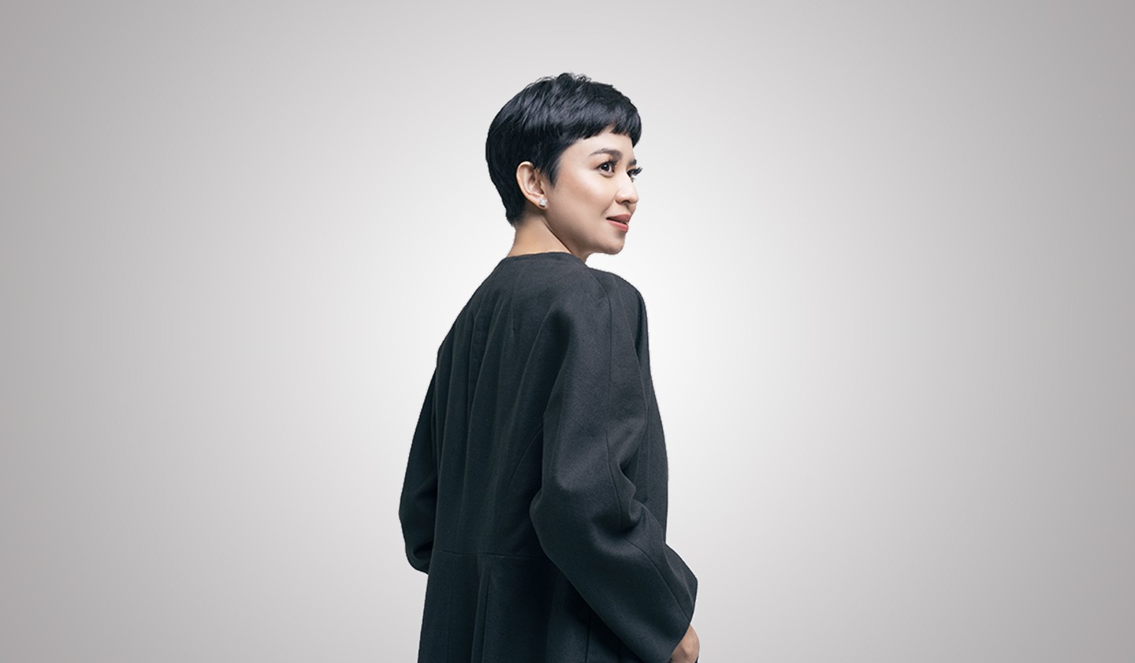
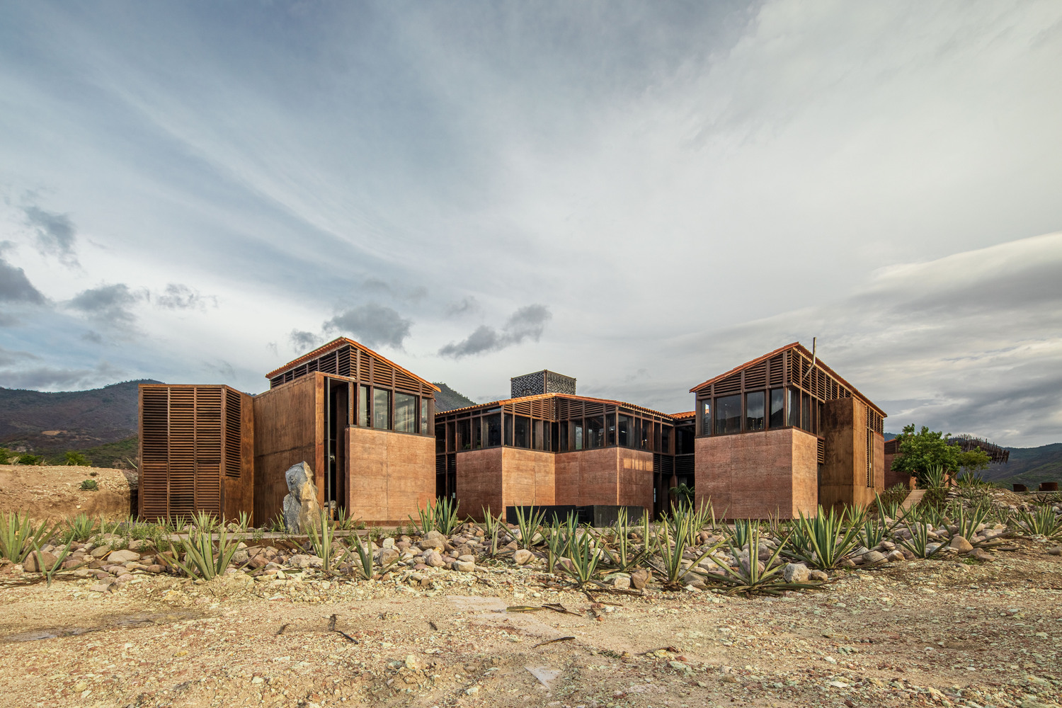
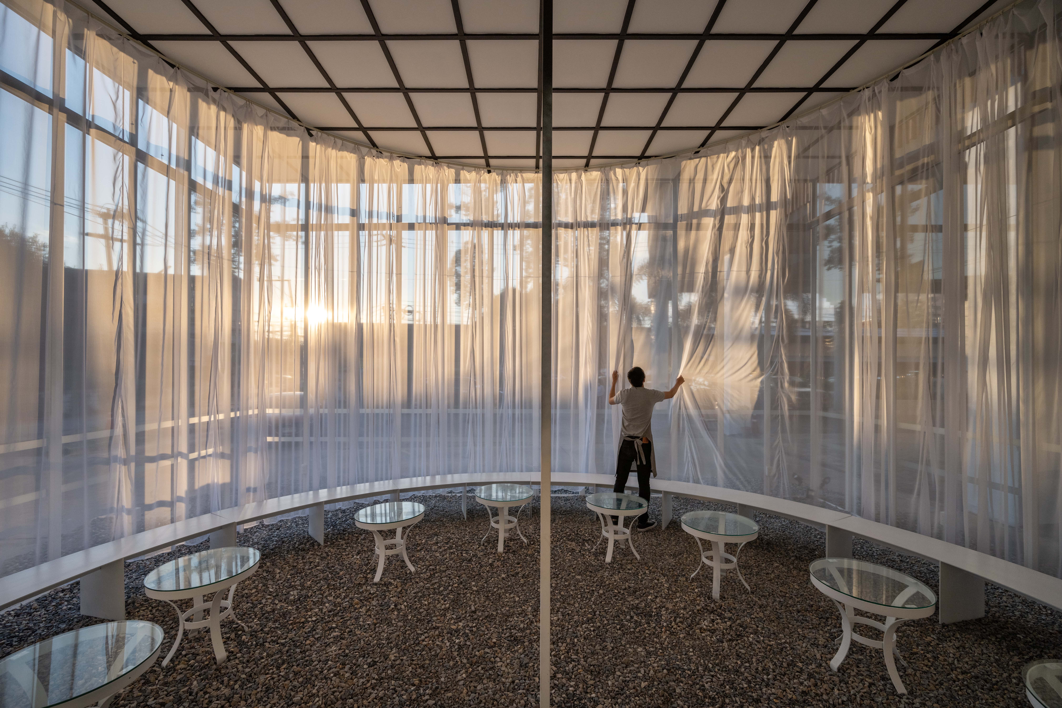

Authentication required
You must log in to post a comment.
Log in