TEKITEKI-AN, A Relaxing Wooden House in Japan's Rural Area
The design concept is rooted in the water cycle as an important element in life. Water (rain) falls on the mountains, is absorbed by the ground, flows into the sea, evaporates by the sun, condenses to form clouds, then becomes rain again. In the middle of the cycle, the designer watched rainwater drip on a summer orange tree, the water which would then be absorbed by the tree to produce oranges. Furthermore, if we climb the summer orange tree, we will also see water in the distance — sea water. Just like the summer orange tree, TEKITEKI-AN is also part of the natural cycle which was designed right next to the tree to become an architecture that allows visitors to enjoy oranges while "blending" with the sky, sea and earth.
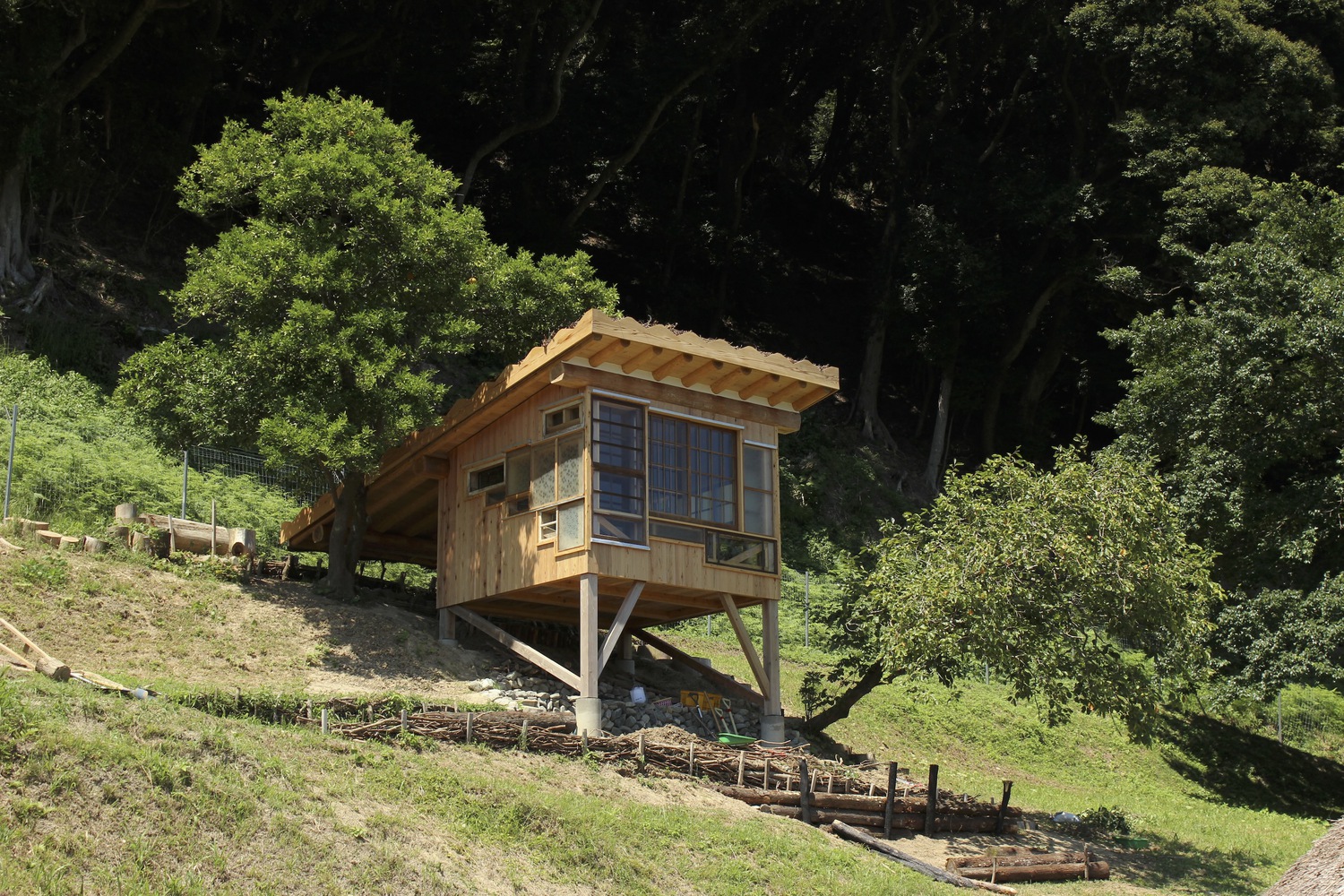 TEKITEKI-AN built on a contoured slope (cr: Ryo Oyama)
TEKITEKI-AN built on a contoured slope (cr: Ryo Oyama)
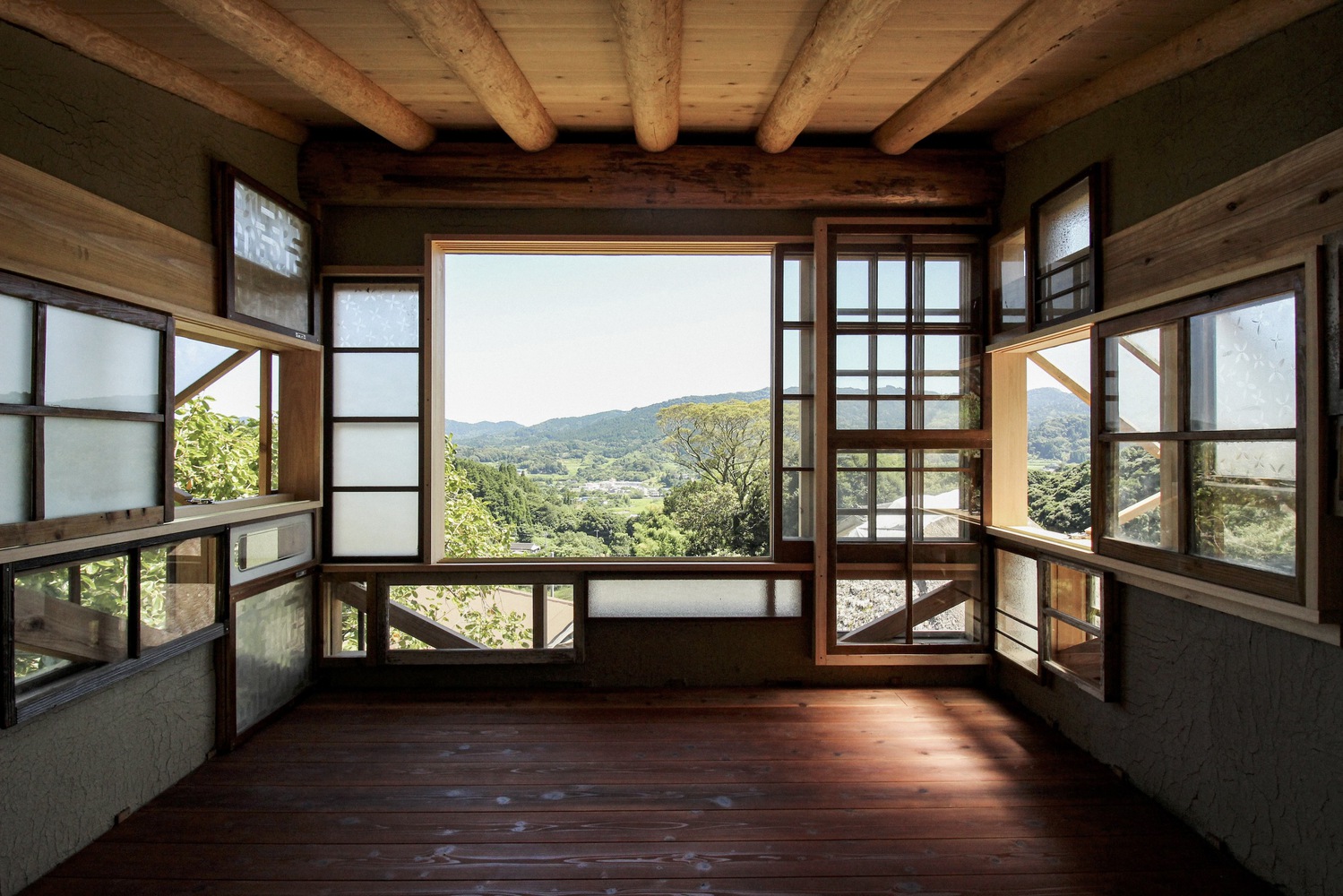 Relaxing rural panoramic view from the house (cr: Ryo Oyama)
Relaxing rural panoramic view from the house (cr: Ryo Oyama)
TEKITEKI-AN is located in Satoyama Village, which is a two-hour drive from Tokyo. It is estimated that around 1000 urban residents come to visit the village to carry out various activities such as making handicrafts, farming, making charcoal and straw, etc. TEKITEKI-AN, which functions as a guesthouse or holiday home, can then be an option for living in a natural and relaxing rural atmosphere.
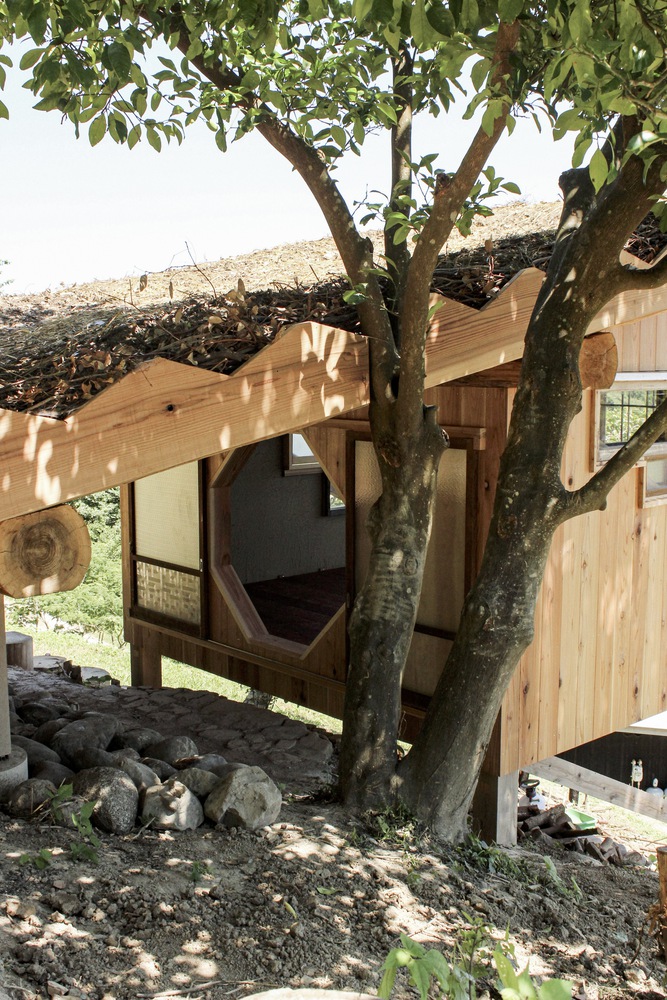 Grass-roof (cr: Ryo Oyama)
Grass-roof (cr: Ryo Oyama)
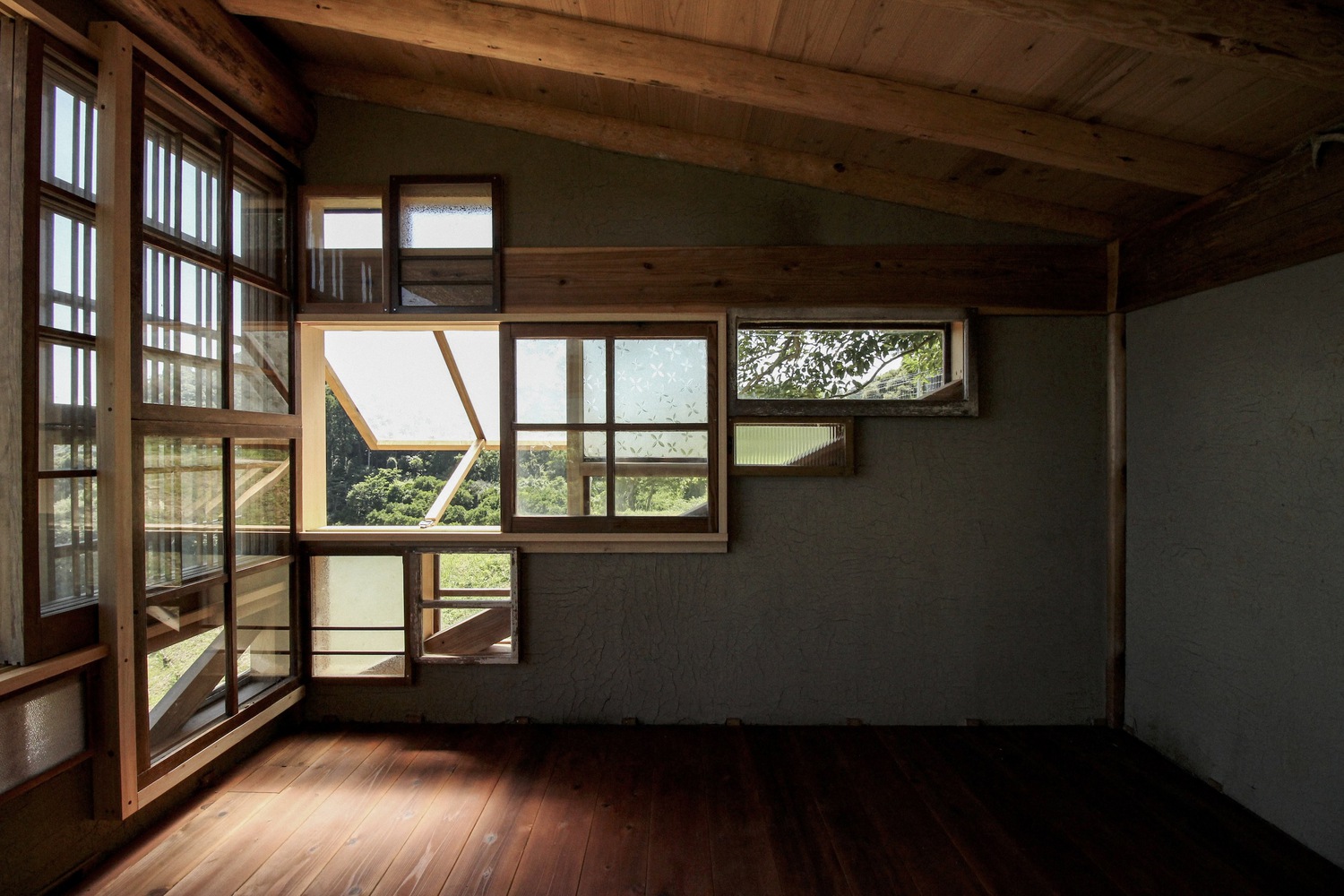 Old windows from vacant houses (cr: Ryo Oyama)
Old windows from vacant houses (cr: Ryo Oyama)
This tiny house is designed with a 9 square meter area on a contoured slope. The roof that is covered by grass can be accessed from the higher side of the slope at the back of the house. From there, visitors can have a break and enjoy the panoramic view of the rural area with the sea in the distance while picking oranges directly from the tree. This house also has many openings designed using old windows from vacant houses that have been demolished in the village.
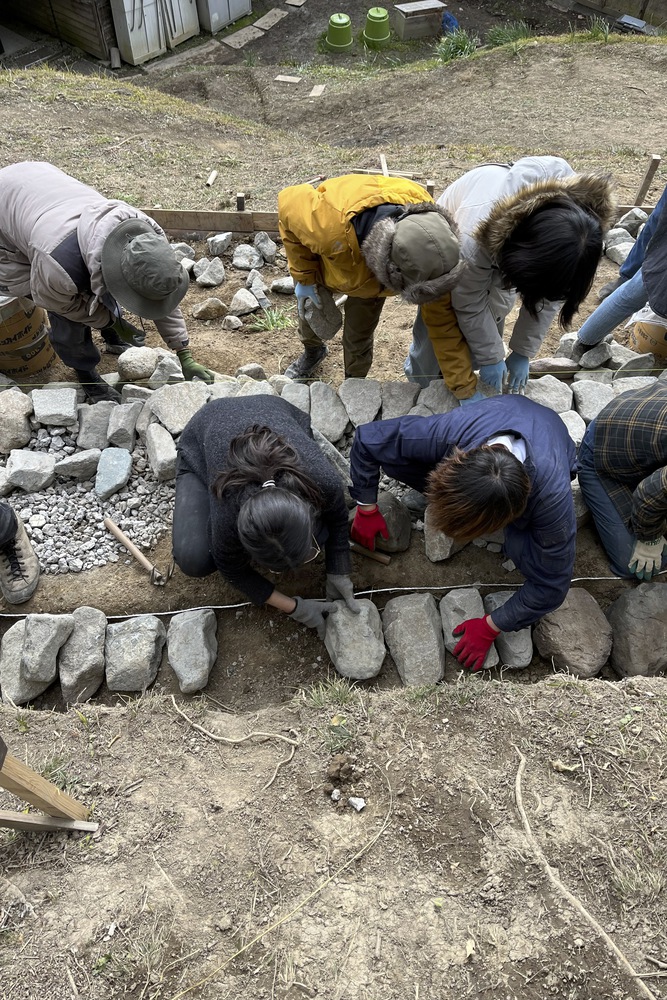 Construction with the help of the local community (cr: Ryo Oyama)
Construction with the help of the local community (cr: Ryo Oyama)
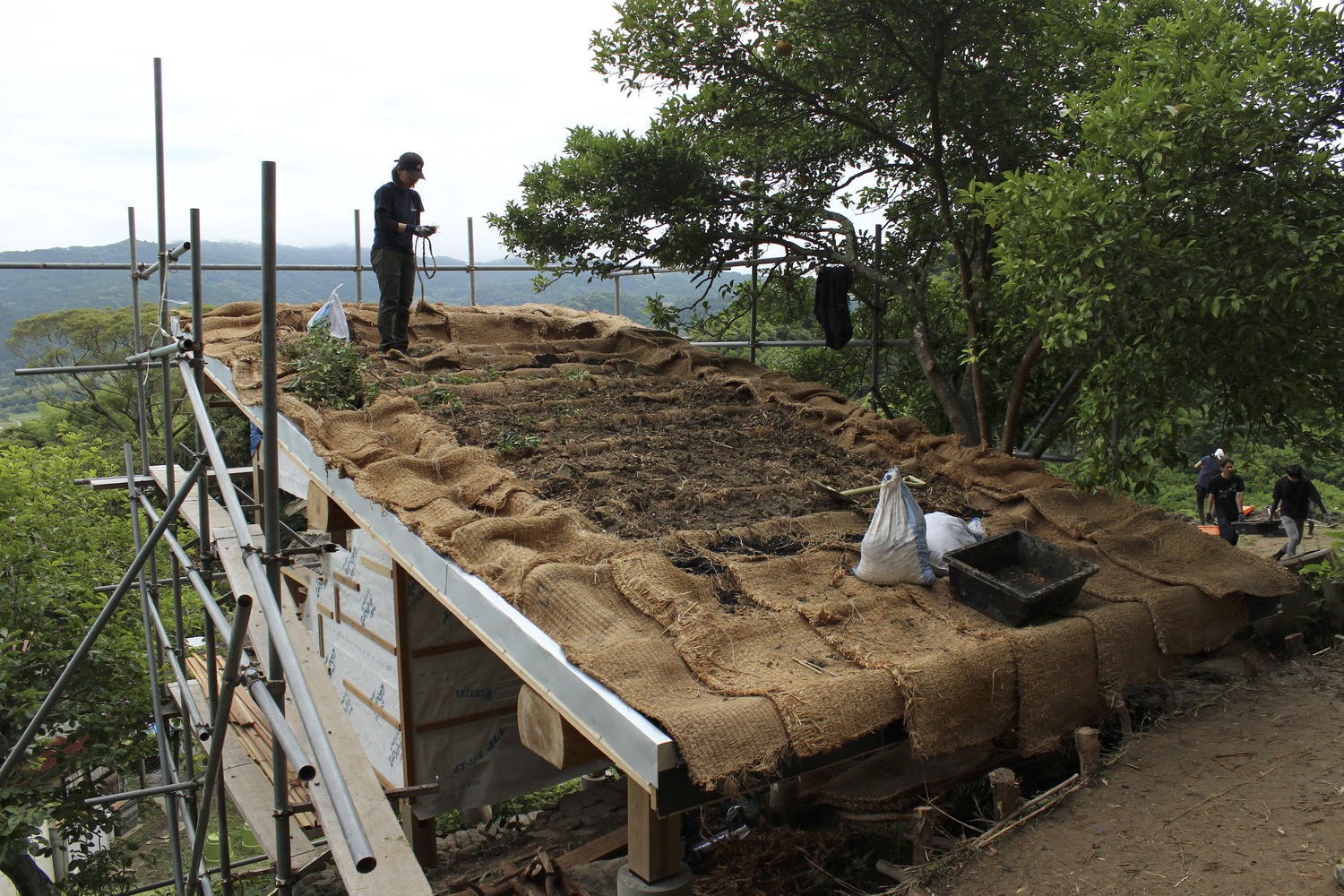 Construction of the grass roof using local resources (cr: Ryo Oyama)
Construction of the grass roof using local resources (cr: Ryo Oyama)
The construction was completed by 6lines studio within six months under the guidance of a local carpenter and mason with the help of the local community. The building process was carried out without outsourcing by utilizing available resources around the location, such as soil, tree branches, bamboo, and straw bags to construct the grass roof. In addition, rice husks are also used as insulation and humidity-control material. It is in accordance with the values held by 6lines studio where the design should be carried out by considering the relationship between materials and location.

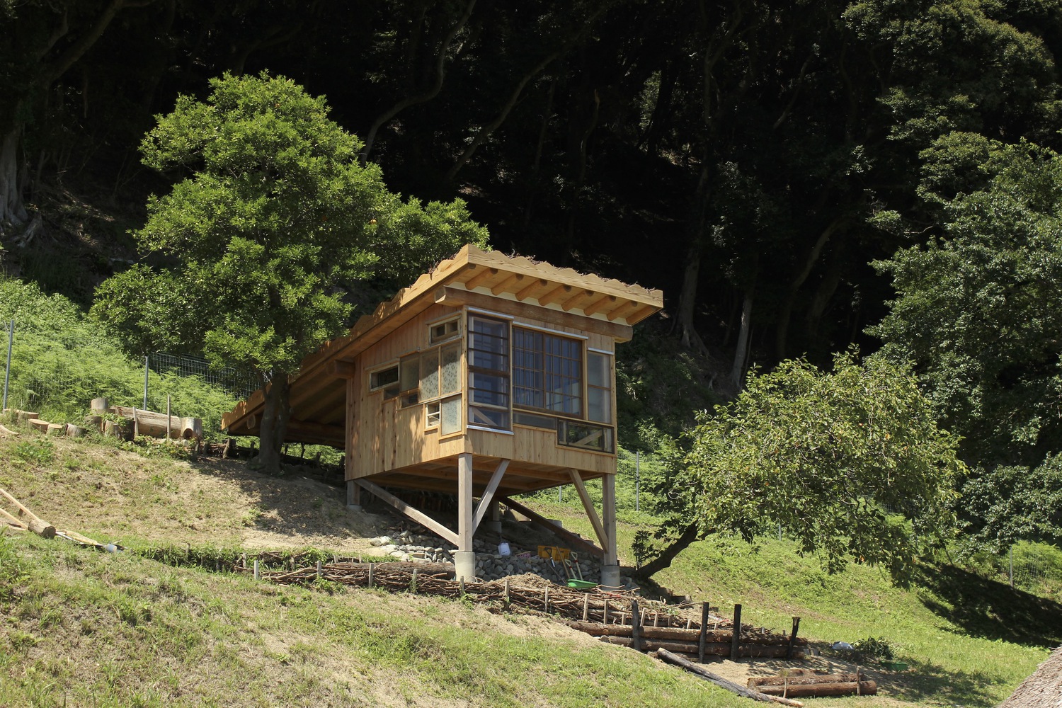




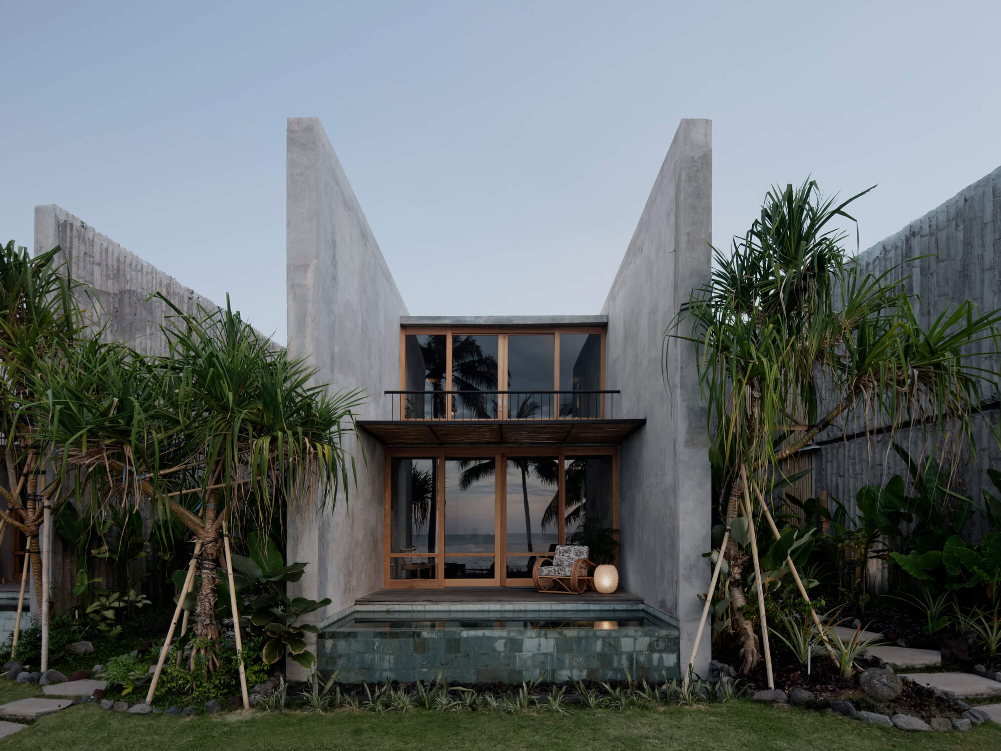
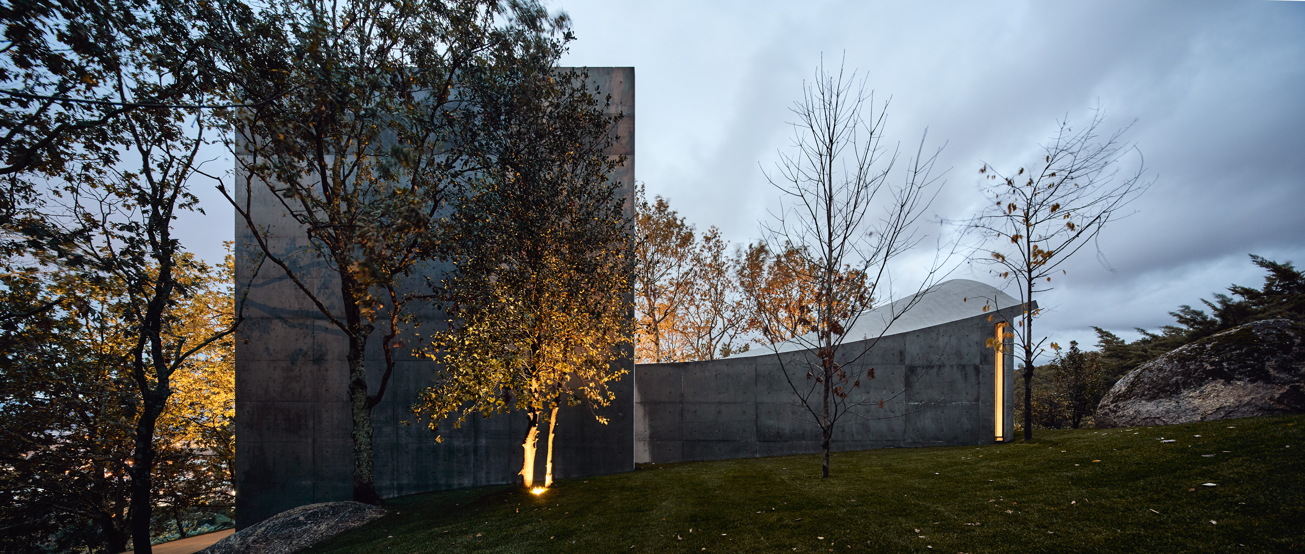
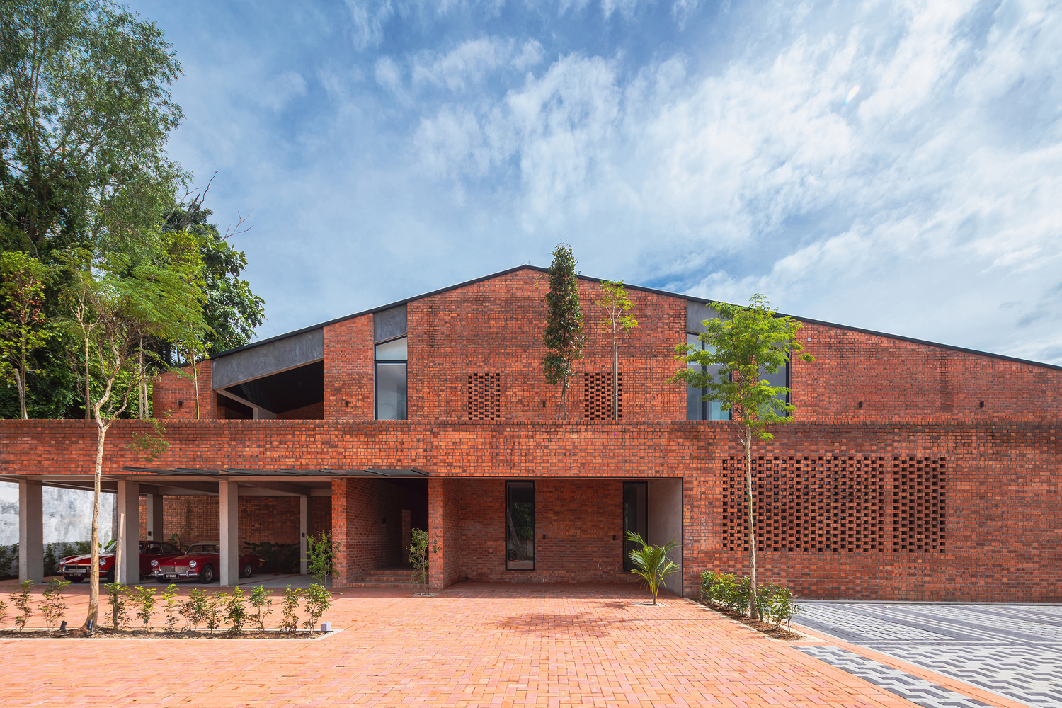
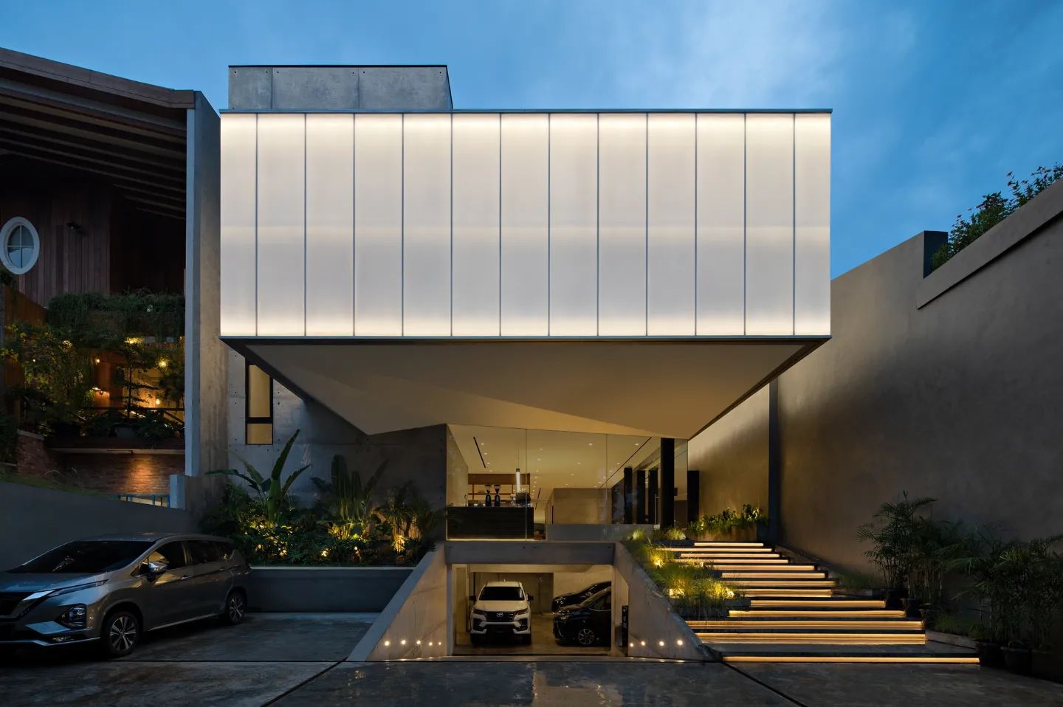
Authentication required
You must log in to post a comment.
Log in