Villa Fatum: White and Quiet Villa in Bali by Lumbung Architect
A commercial villa in Babakan, Bali, grows simply and meaningfully along with the green rice fields around it. This 400 sqm building was designed by Lumbung Architects with the vision of 'celebrating the contours'. This idea is a solution to the contour condition with a sloping area of 40% of the total land area.
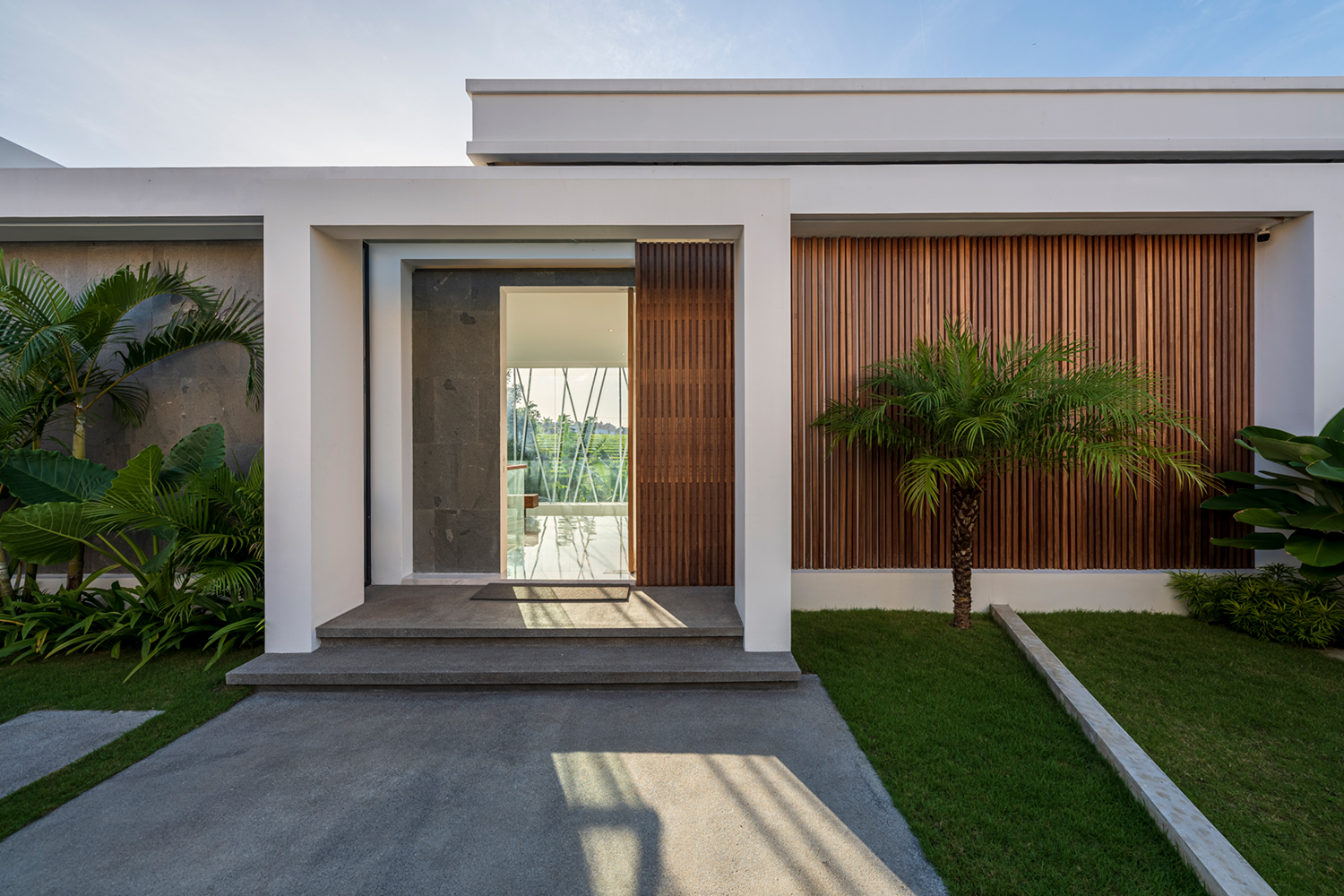 The front view of Villa Fatum displays a calm atmosphere
The front view of Villa Fatum displays a calm atmosphere
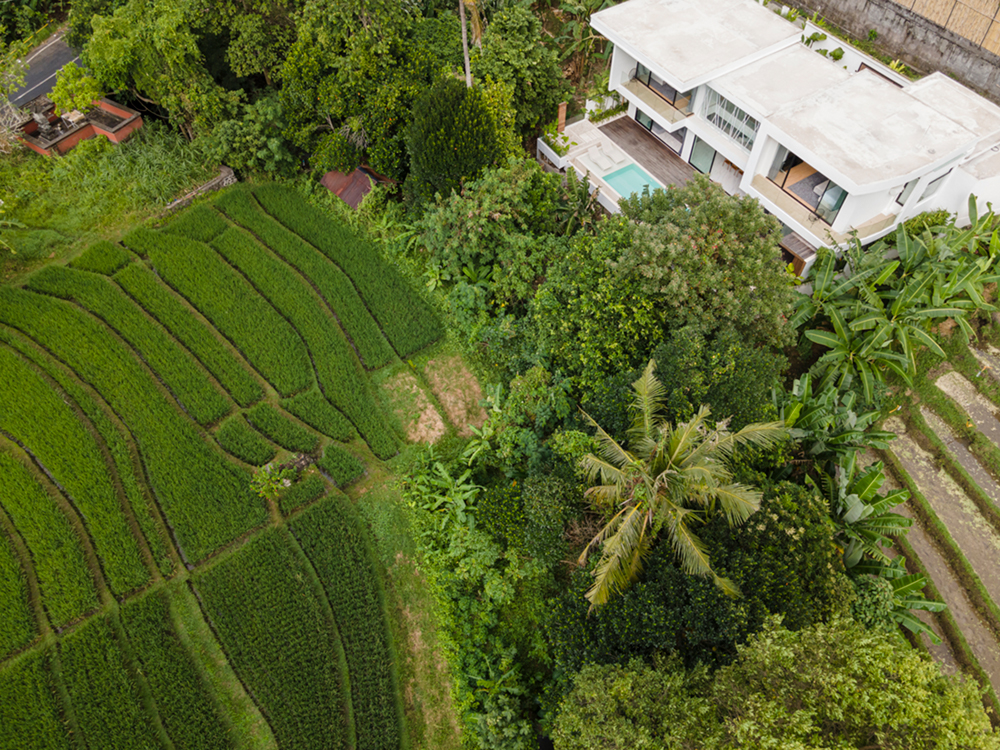
The site is in the middle of a rice field
Instead of leveling the land into the same elevation, Lumbung Architects designed this villa to be two floors. So the villa's divided into two main levels, where the upper floors are placed on the ground, and the lower floor is on the lower ground, following the original contour of the land.
Villa Fatum, which means "destination", is interpreted as the embodiment of the open building concept but still protects its residents. This concept is supported by a modern tropical Balinese style that keeps simplicity and utilizes potential and local wisdom.
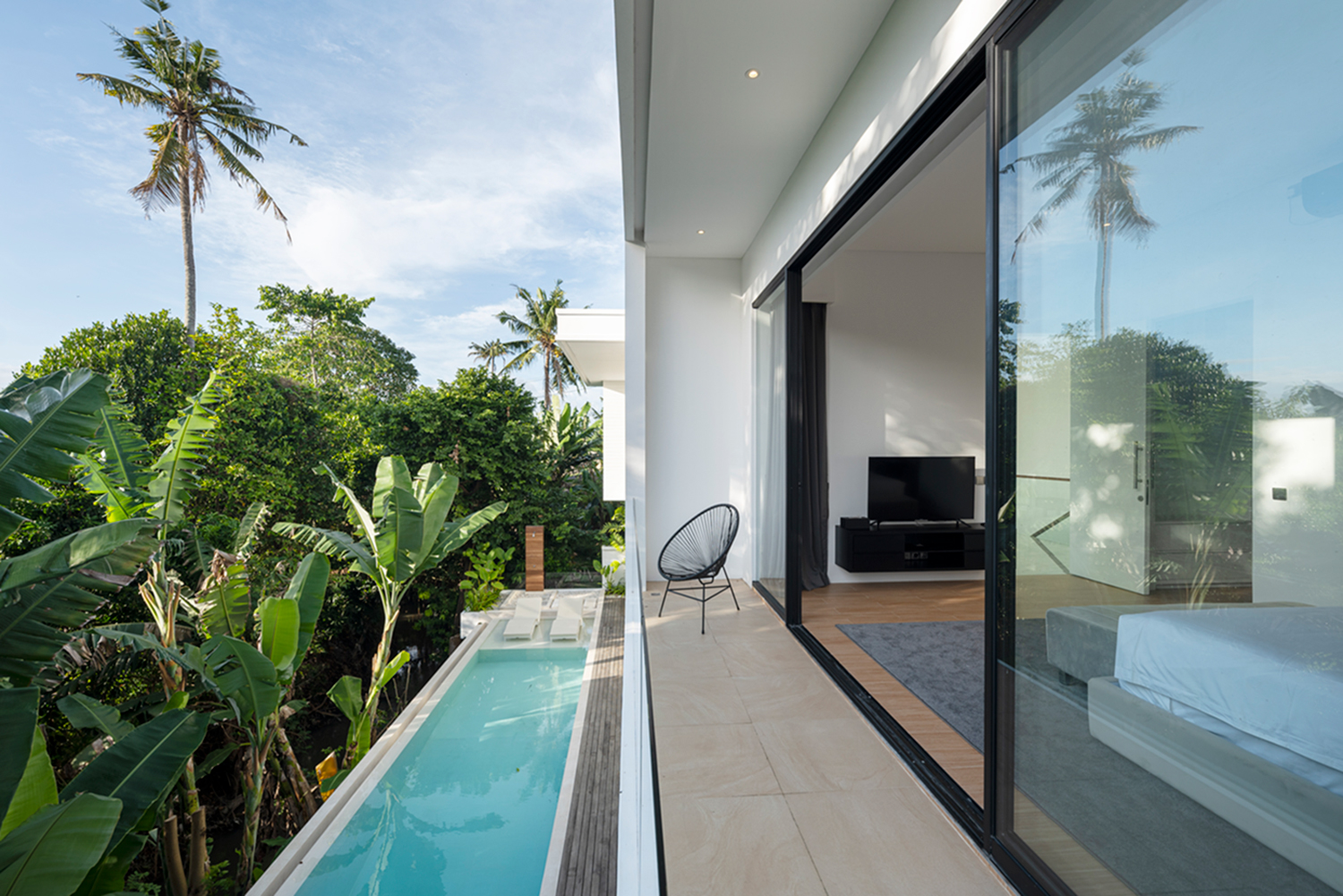 The villa consists of two floors
The villa consists of two floors
The indoor-outdoor vibe is like a bias, and the transformation is so smooth because of the wide windows from the bottom to the ceiling. In addition to providing a spacious atmosphere, massive openings also give other benefits, such as the acquisition of natural air and light that floods the entire room and the views of rice fields on all sides.
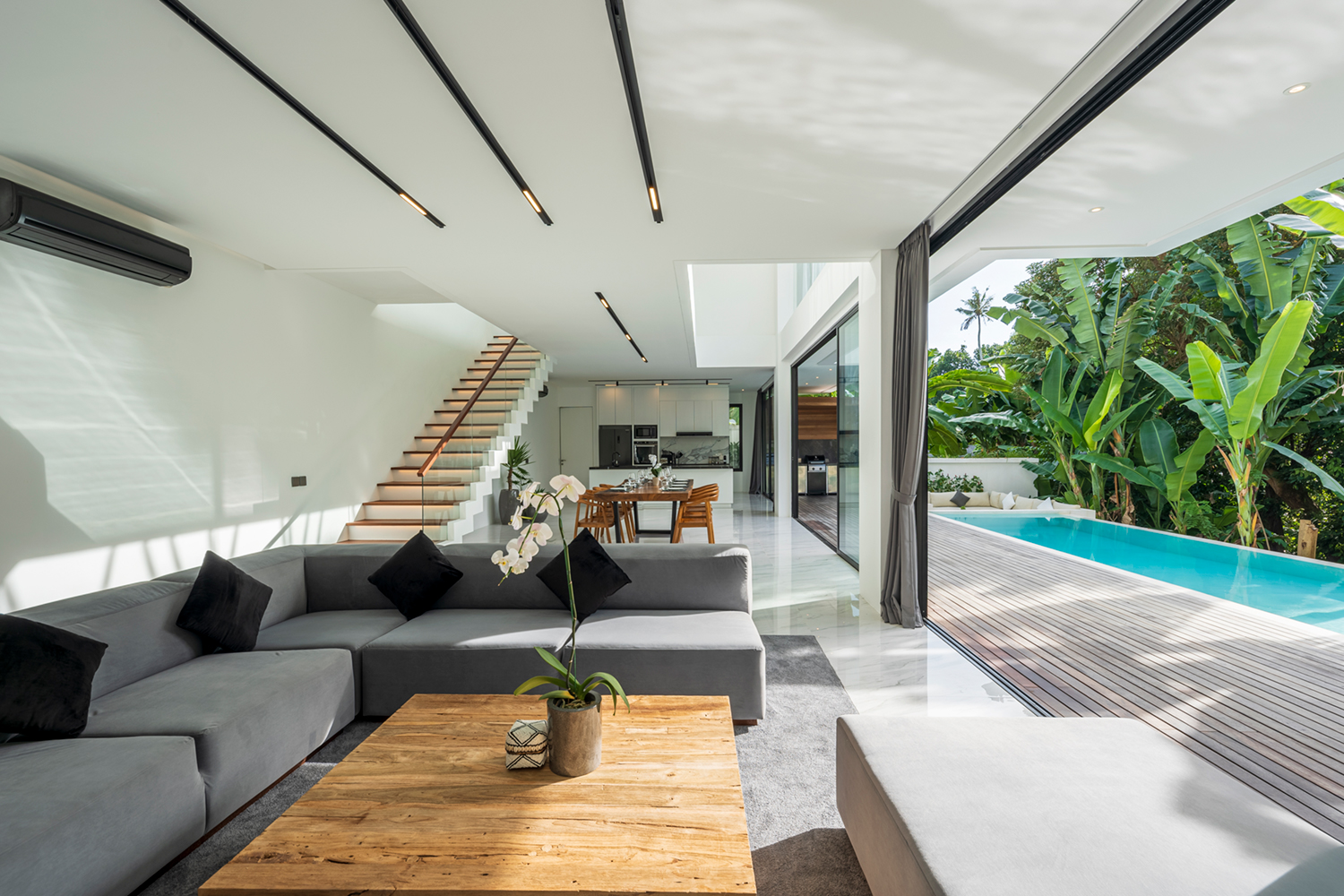 Living room integrated with backyard and swimming pool
Living room integrated with backyard and swimming pool
The Villa Fatum space program focuses on the residents' comforts while providing their privacy due to their daily activities. The open spaces are maximized on the first and second floors based on each function. On the lower ground, the first floor accommodates public areas such as the kitchen, dining room, and family room. There is a swimming pool and lounge beside the public area through the outdoor area. The second floor on the ground is a private area for two bedrooms with a balcony, service area, garage, and front garden close to the road.
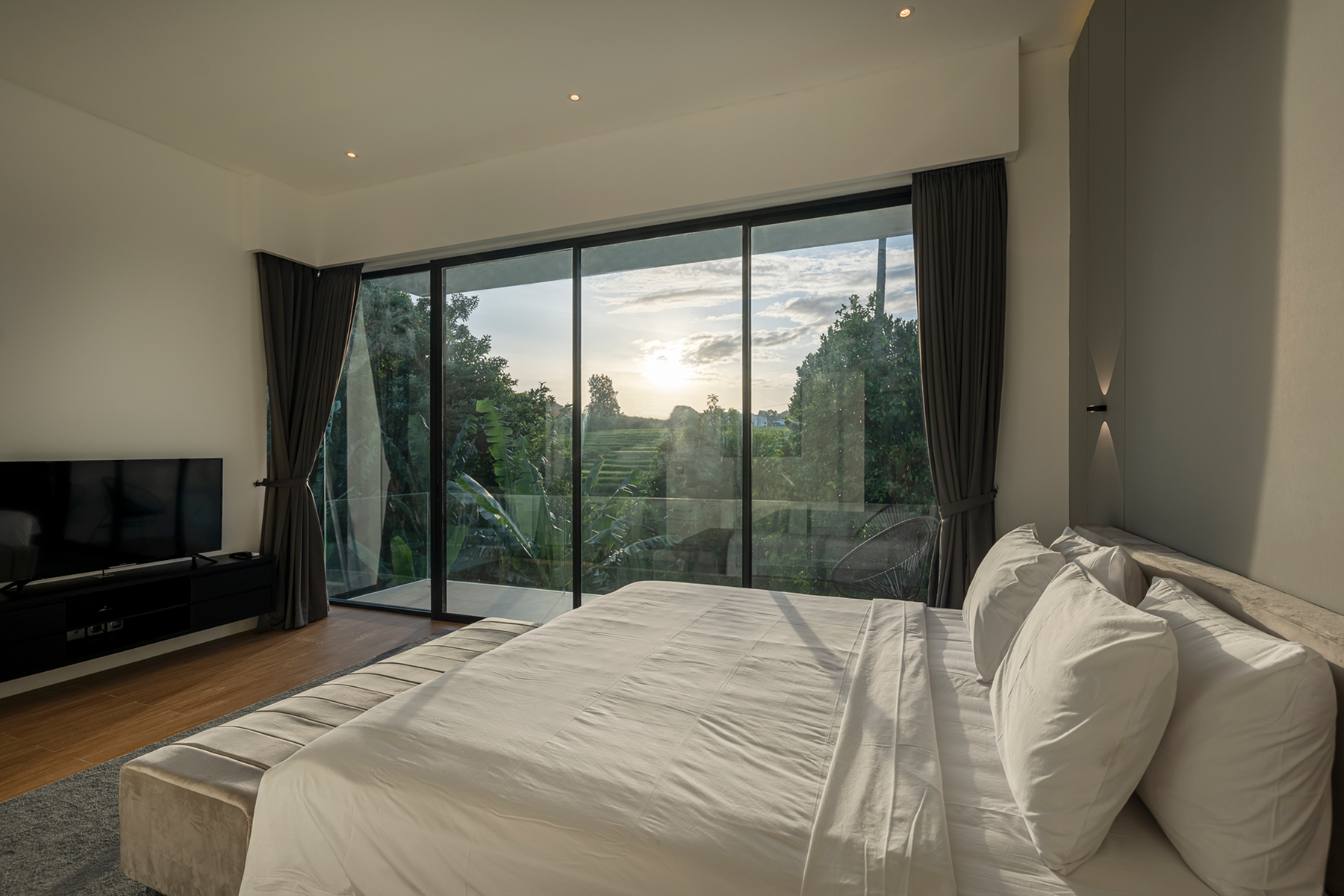 The bedroom is placed on the 2nd floor with wide window openings
The bedroom is placed on the 2nd floor with wide window openings
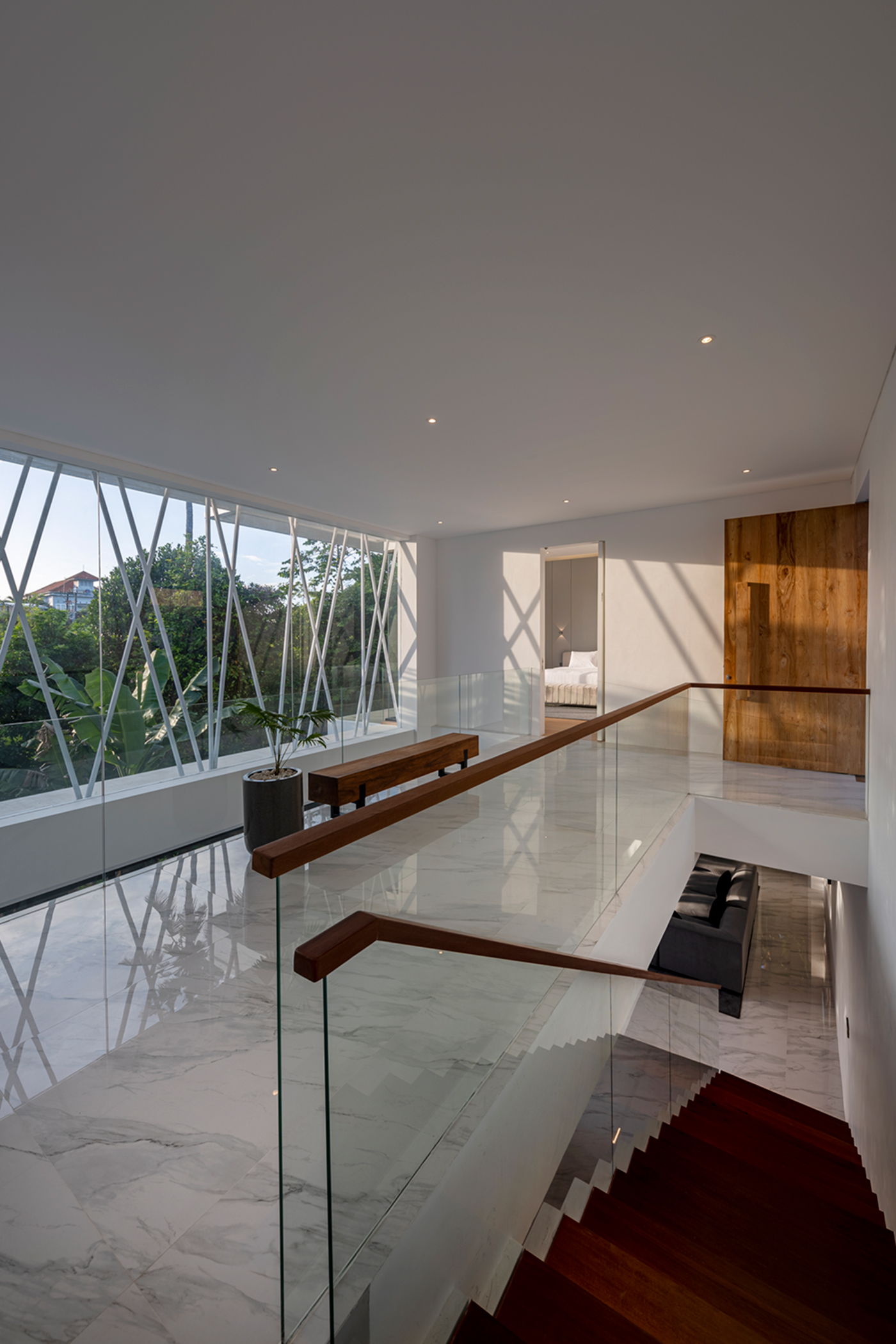 A corridor connecting the two rooms upstairs
A corridor connecting the two rooms upstairs
Modern Balinese tropical style is also realized through the application of local materials for indoor and outdoor such as andesite stone, ironwood, teak, and aluminum doors and windows as part of the facade. Lumbung Architect applies a flowing interior design for Villa Fatum with minimal intervention. The entire interior—as well as the exterior—is dominated by white with brown wood accents and a blend of natural elements represented by andesite stone and several plants placed in several areas.
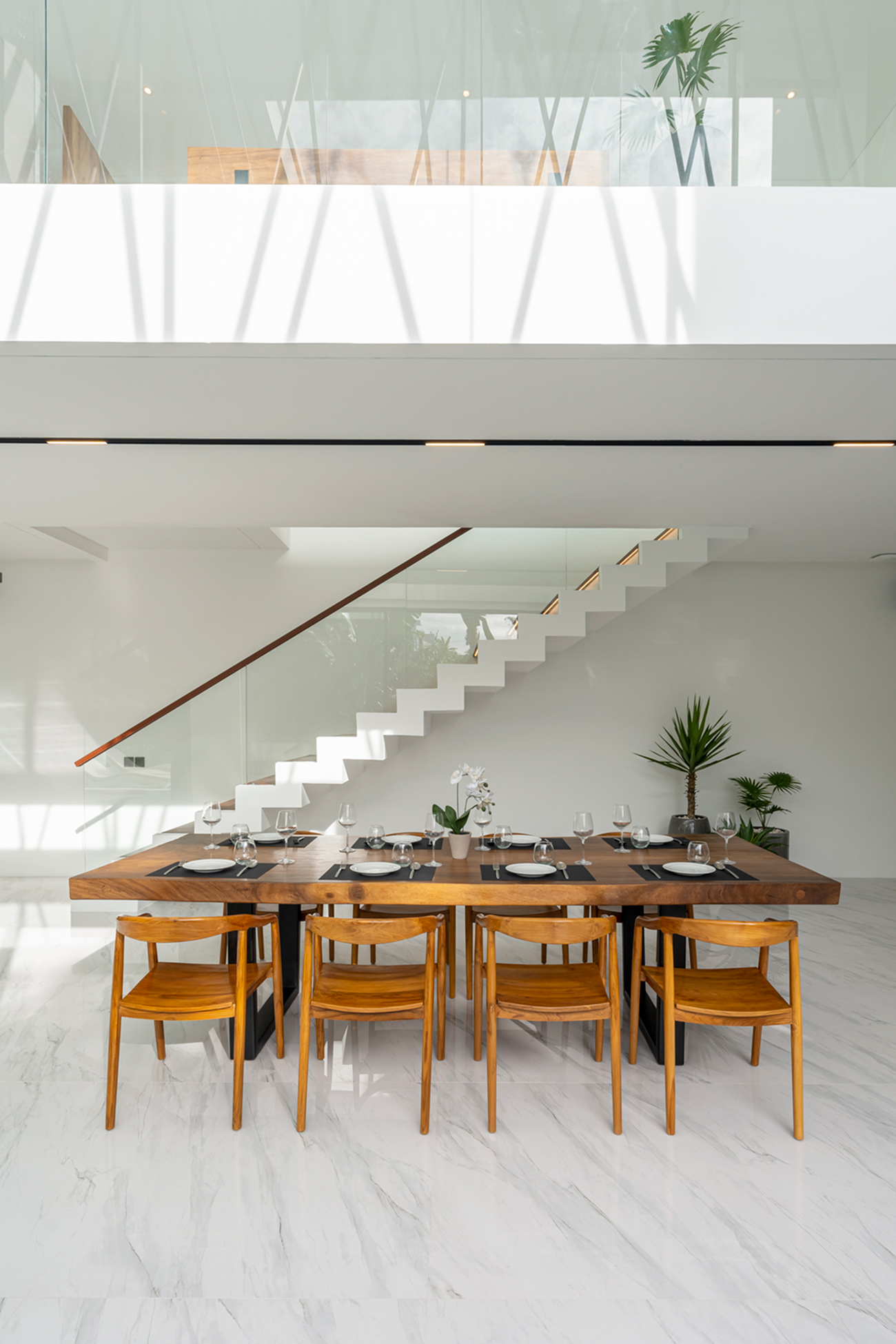 Wood furniture balances the tropical modern style
Wood furniture balances the tropical modern style
To balance the spacious impression of the white color, openings, and minimal partitions, the outdoor area is a relaxing area with a swimming pool that reflects the blue water mixed with existing trees outside the site.
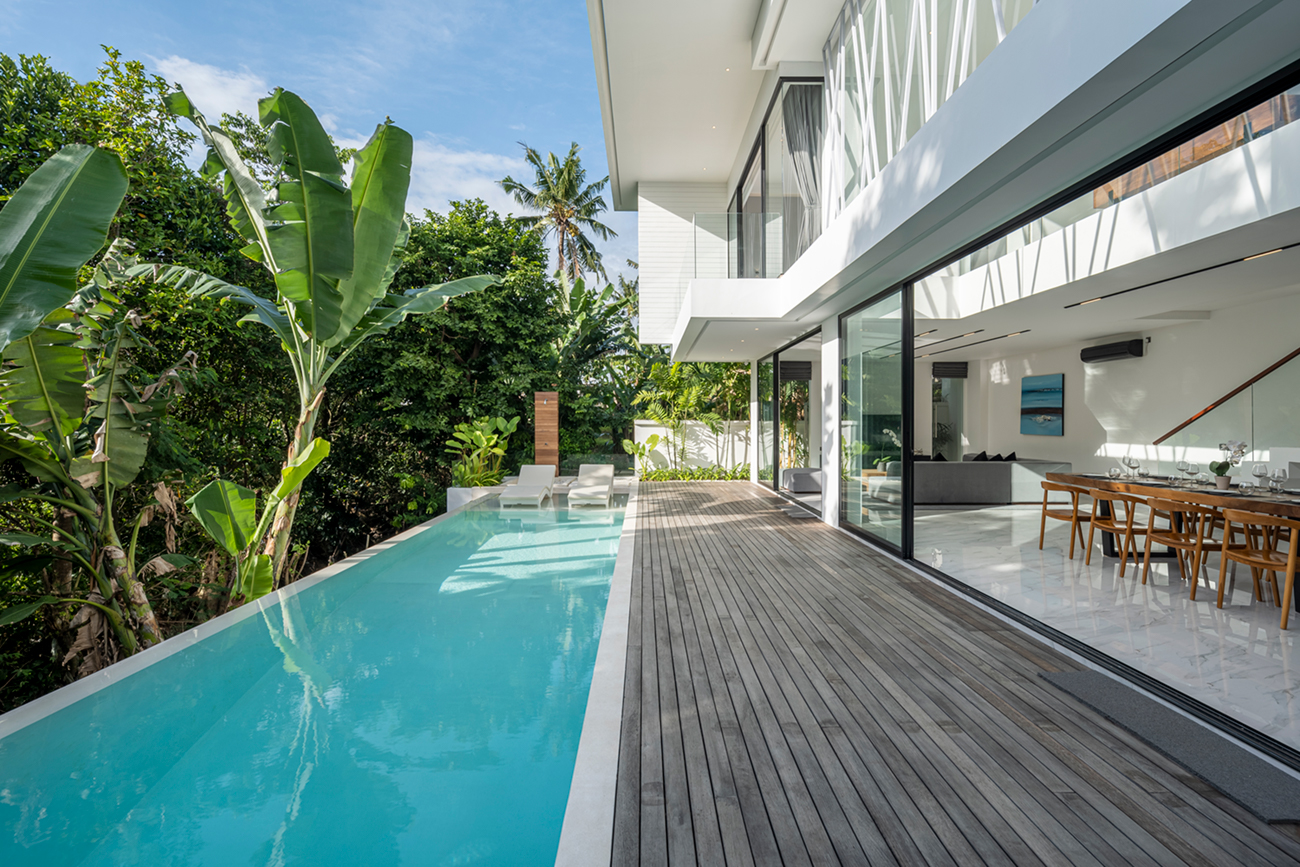 The comfortable swimming pool is surrounded by existing trees
The comfortable swimming pool is surrounded by existing trees
In the end, Villa Fatum represents the goals of Lumbung Architect and its owner; become a villa that provides privacy and comfort for everyone living there. They know where the 'destination' is when they come to Bali.
 The plan
The plan

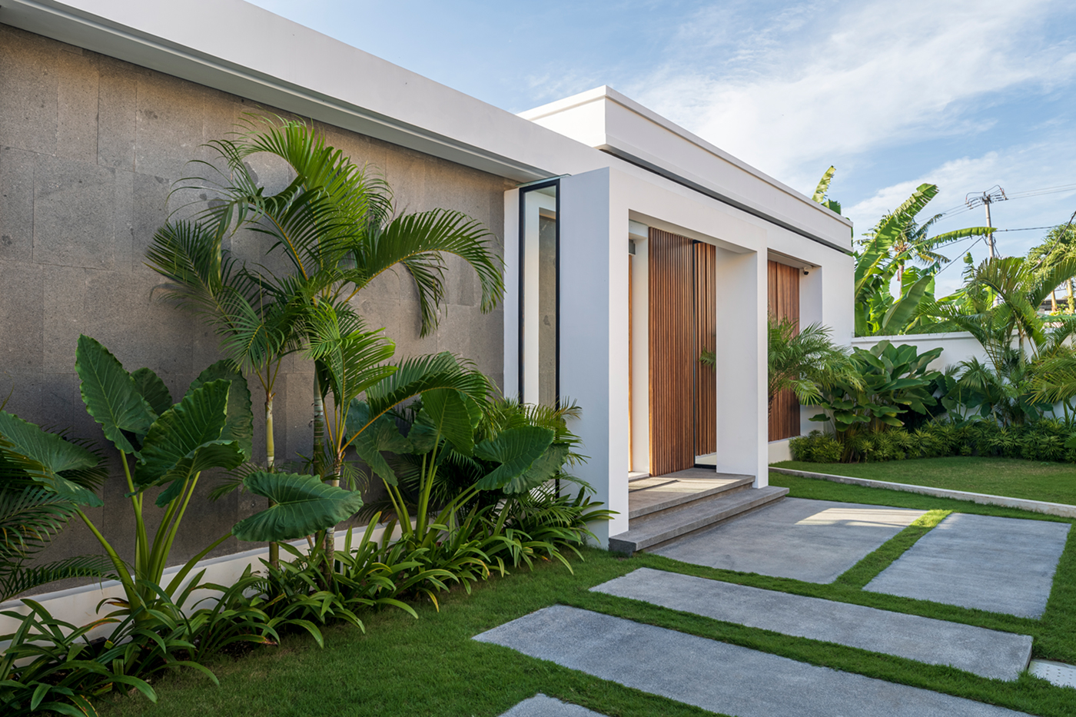


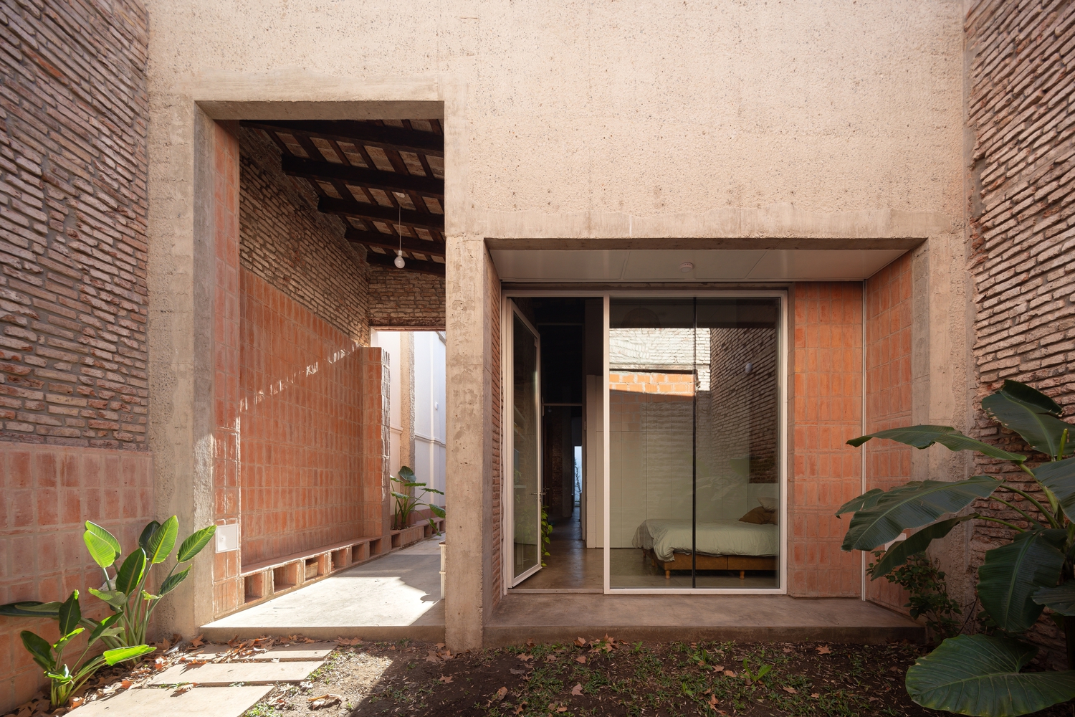

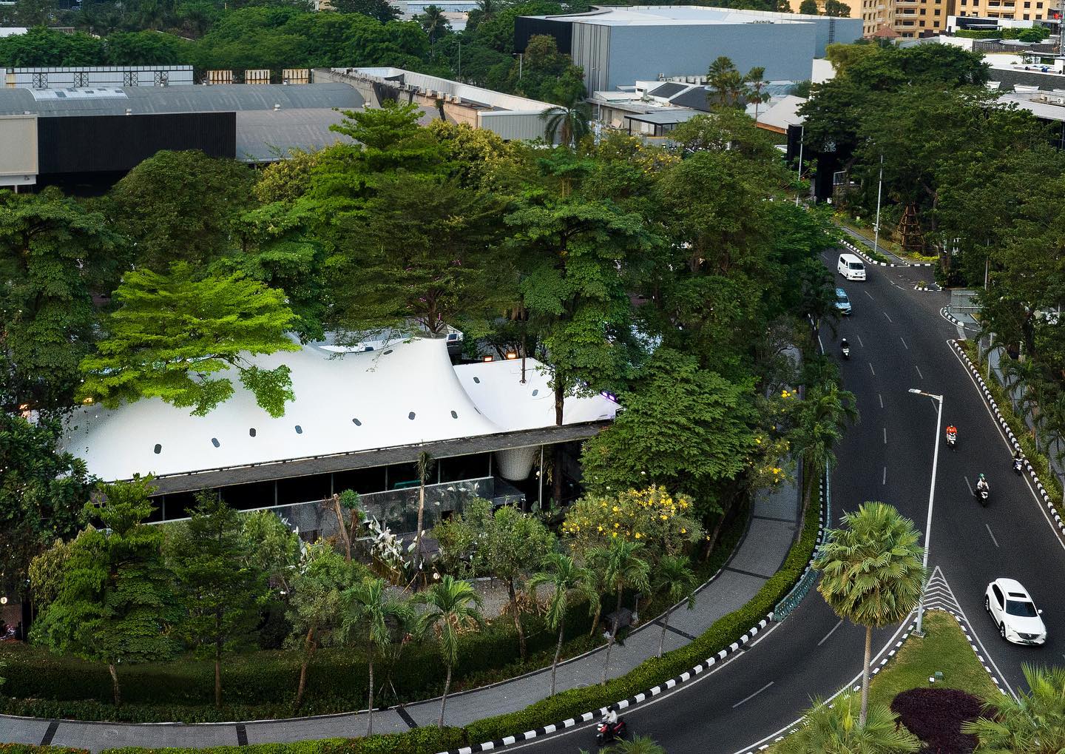
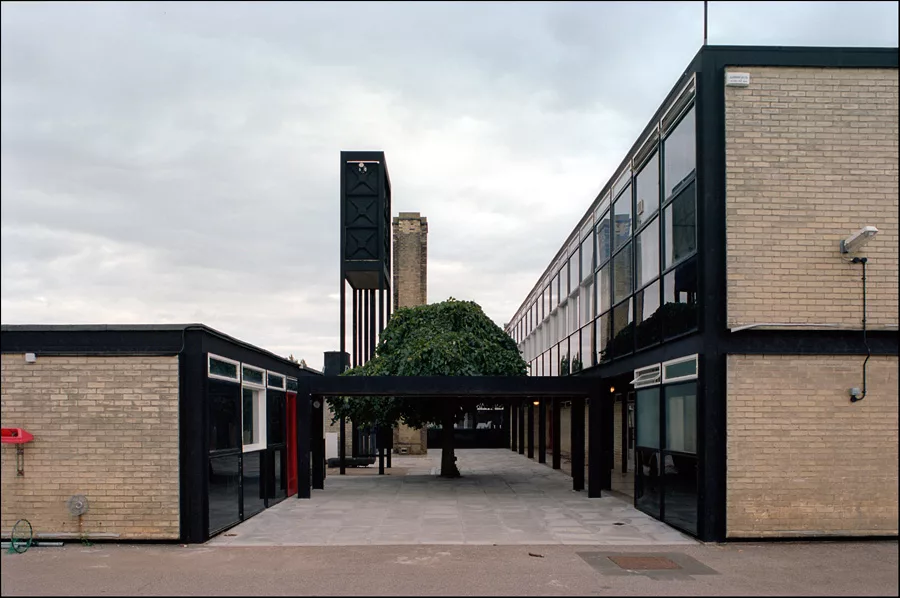
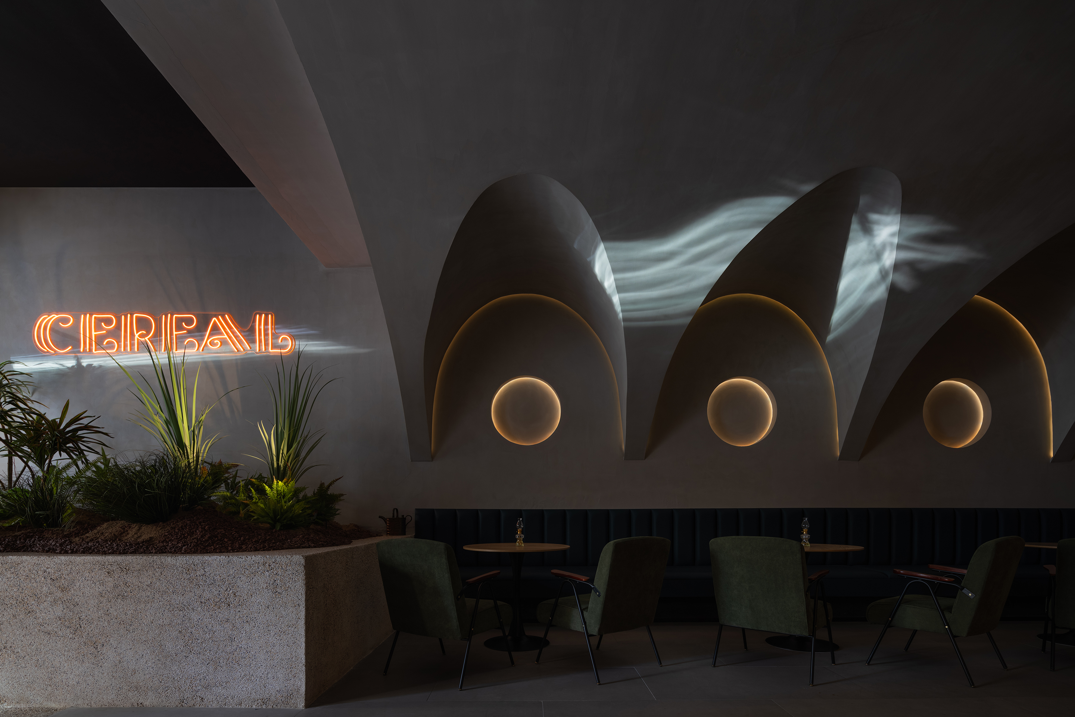

Authentication required
You must log in to post a comment.
Log in