Connect with Nature in A Villa with No Barrier
Daichi Isumi House was designed by Suppose Design Office to facilitate people to co while still protected by a building. So, this villa is perfect for those who crave a weekend off.
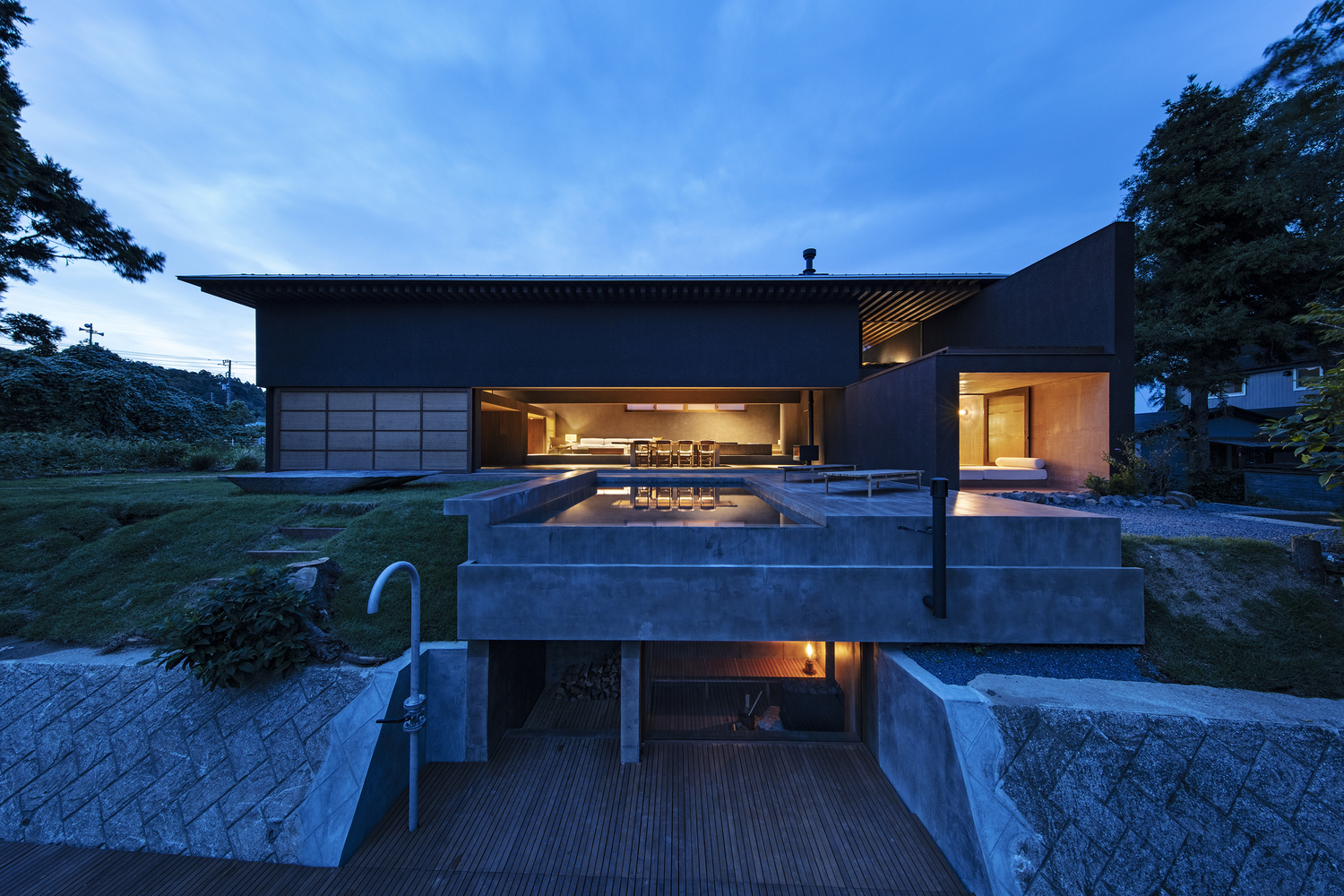 Front view Daichi Isumi House, Photo by Kenta Hasegawa
Front view Daichi Isumi House, Photo by Kenta Hasegawa
This project is not just a building design; furthermore, the architect also thinks about the business context as a form of management of the future Suppose Design Office, namely becoming an architectural studio and a business actor. This business is a service business that is projected as a single, leased villa business in general. According to Suppose Design Office, this business can stand alone even when things are difficult, like during a pandemic.
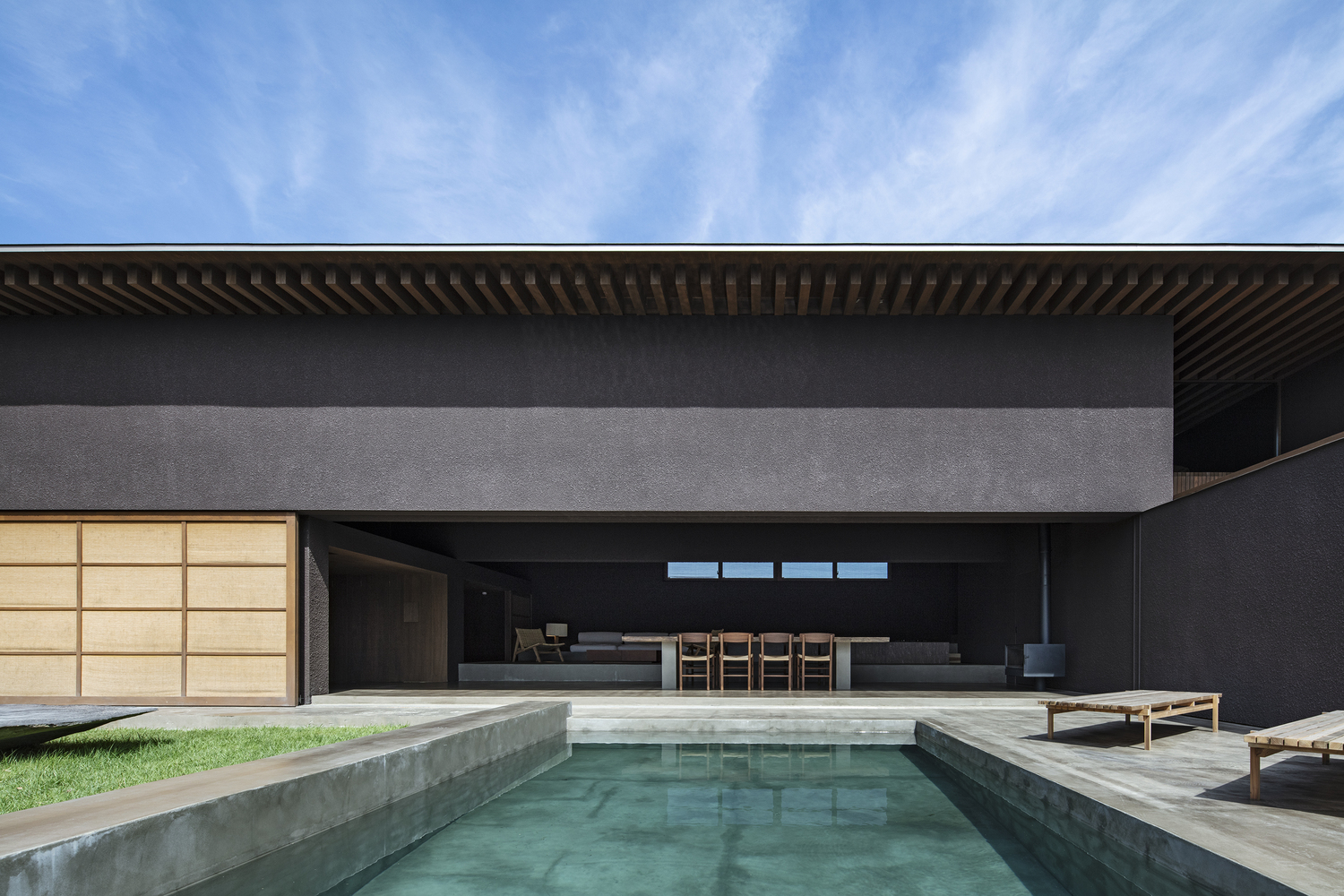 Front view Daichi Isumi House, Photo by Kenta Hasegawa
Front view Daichi Isumi House, Photo by Kenta Hasegawa
This villa is designed to create a sense of closeness between residents and the surrounding natural experiences. Suppose Design Office designed its architecture in a wide open space so that residents feel the atmosphere like camping but with complete supporting facilities.
Therefore, Daichi Isumi House has no massive partitions like residential buildings. Instead, the partitions in this villa are represented by window openings and elevation games in each room. Private rooms such as bedrooms are placed on the upper floors, while more open living rooms, kitchens, and lounges are arranged on the ground floor with wide openings leading to the river. In addition to the arrangement of the inner space, Suppose Design Office also added a sauna and swimming pool as a recreation area at Daichi Isumi House.
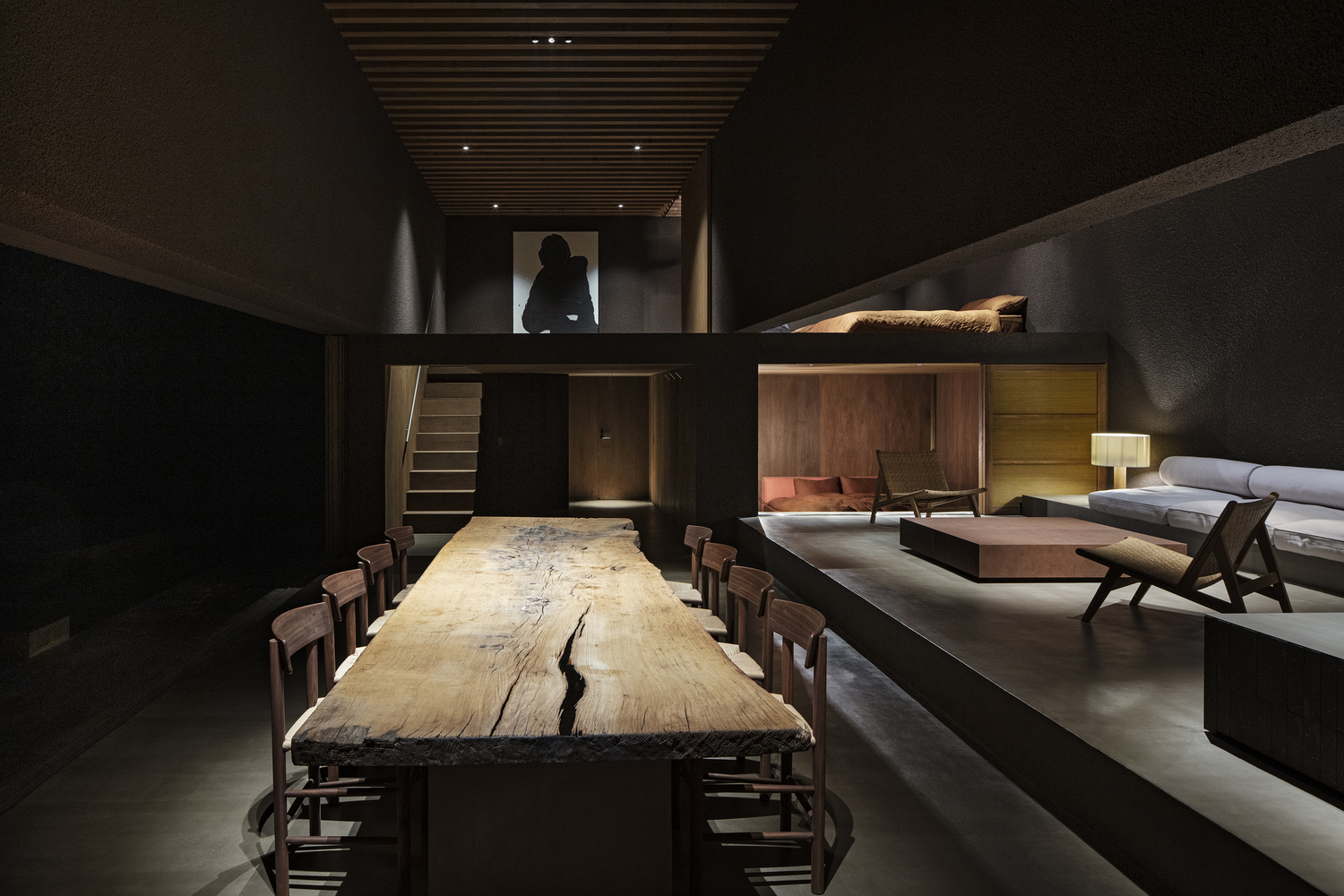 Overall interior view Daichi Isumi House, Photo by Kenta Hasegawa
Overall interior view Daichi Isumi House, Photo by Kenta Hasegawa
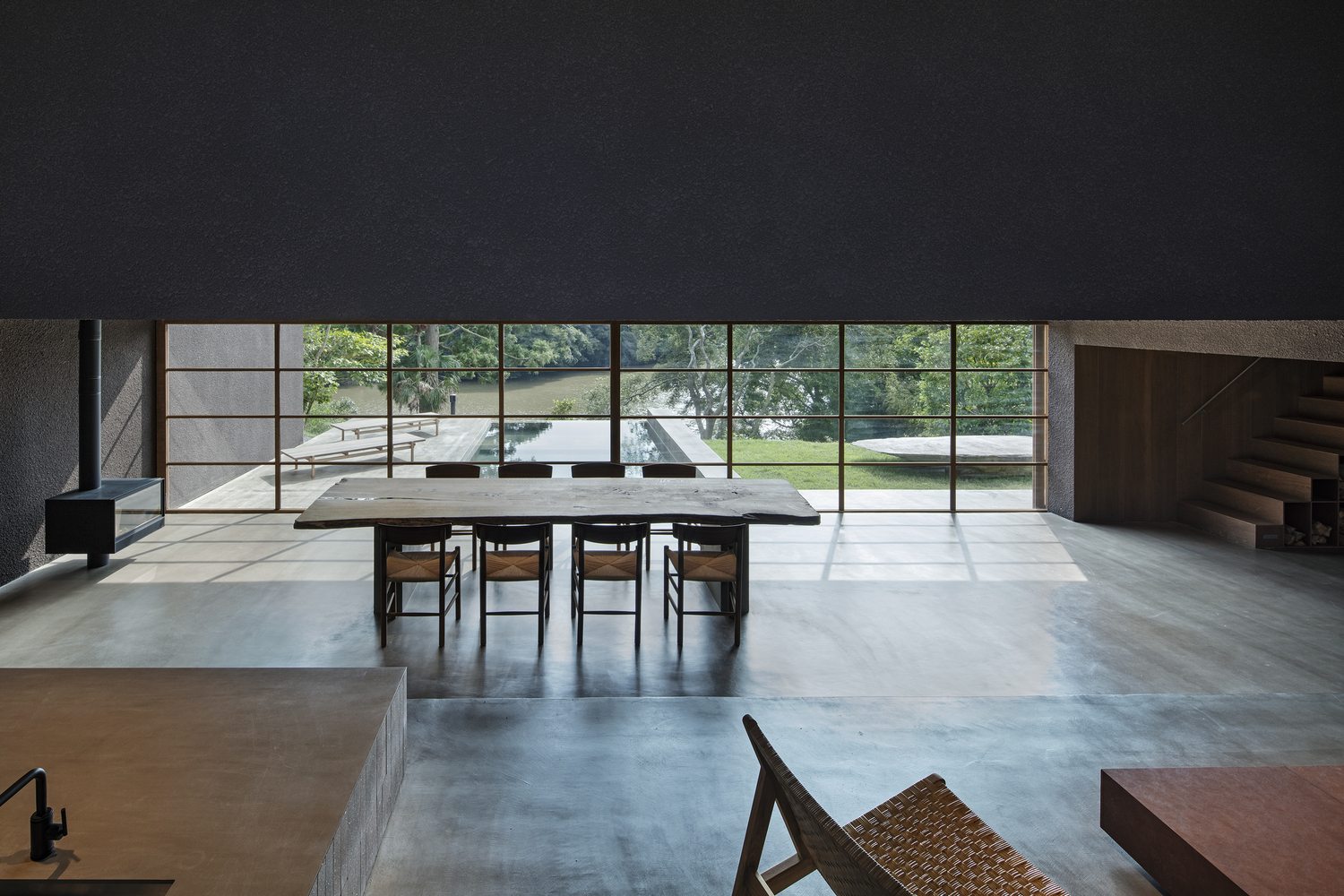 Interior view of communal space Daichi Isumi House, Photo by Kenta Hasegawa
Interior view of communal space Daichi Isumi House, Photo by Kenta Hasegawa
With a design like this, Suppose Design Office installs a maximum insulation system in the villa that will withstand all types of climate. In addition, to strengthen the natural atmosphere in each part of the villa, the architect designed the interior with the addition of wood and concrete accents that were finished to resemble stone. This design game creates an experience of connecting to nature that residents can feel when in every room of Daichi Isumi House.
Daichi Isumi House can be concluded as a villa building that can respond to every situation, according to the original purpose of the architect. What's more, the natural potential that can be utilized is the advantage of this villa as a building that can calm anyone, thanks to the natural elements in its design and environment.
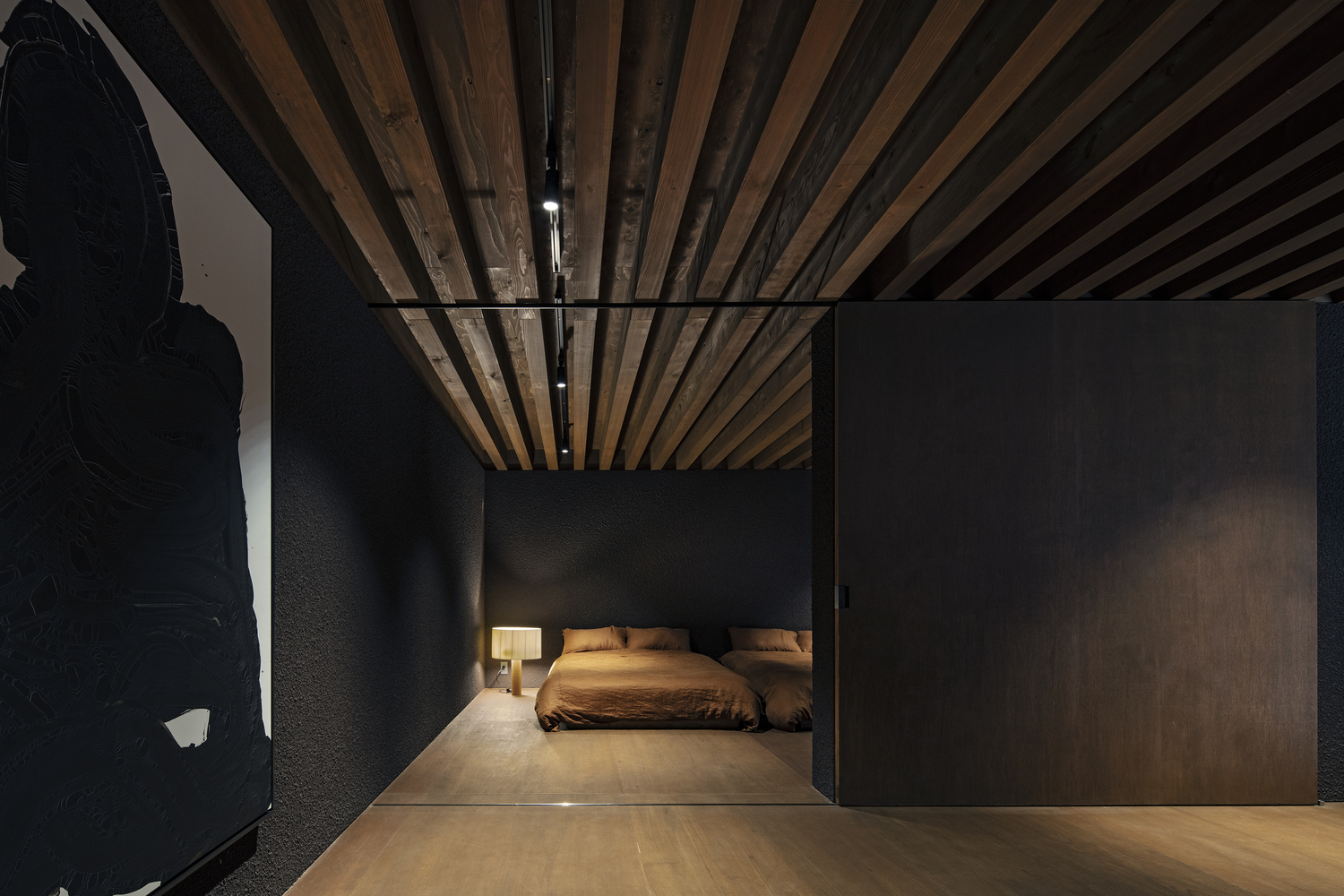 Interior view of bedroom Daichi Isumi House, Photo by Kenta Hasegawa
Interior view of bedroom Daichi Isumi House, Photo by Kenta Hasegawa
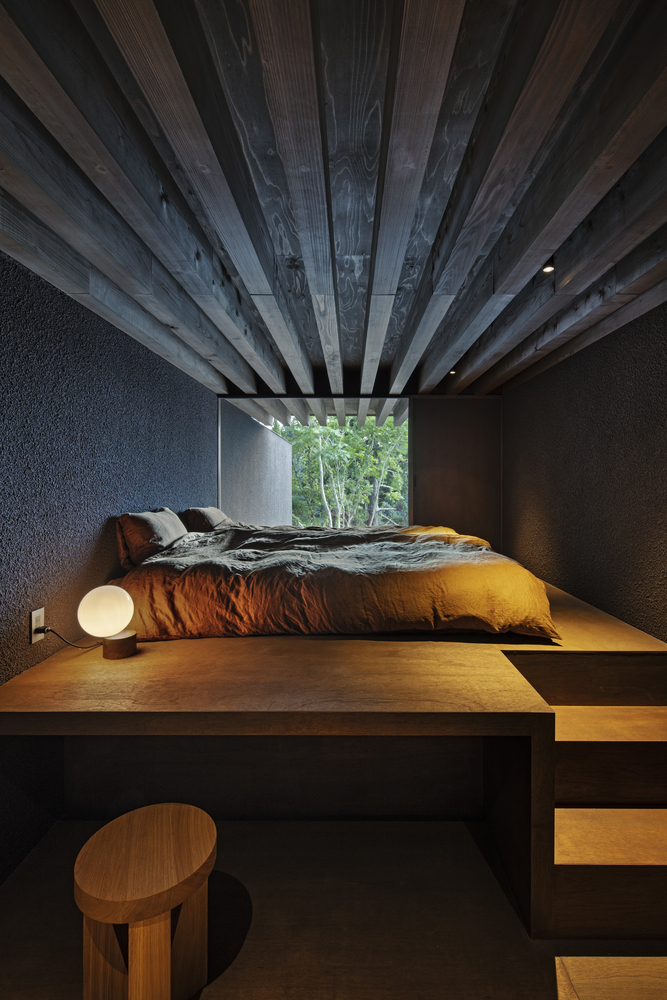
Interior view of bedroom Daichi Isumi House, Photo by Kenta Hasegawa
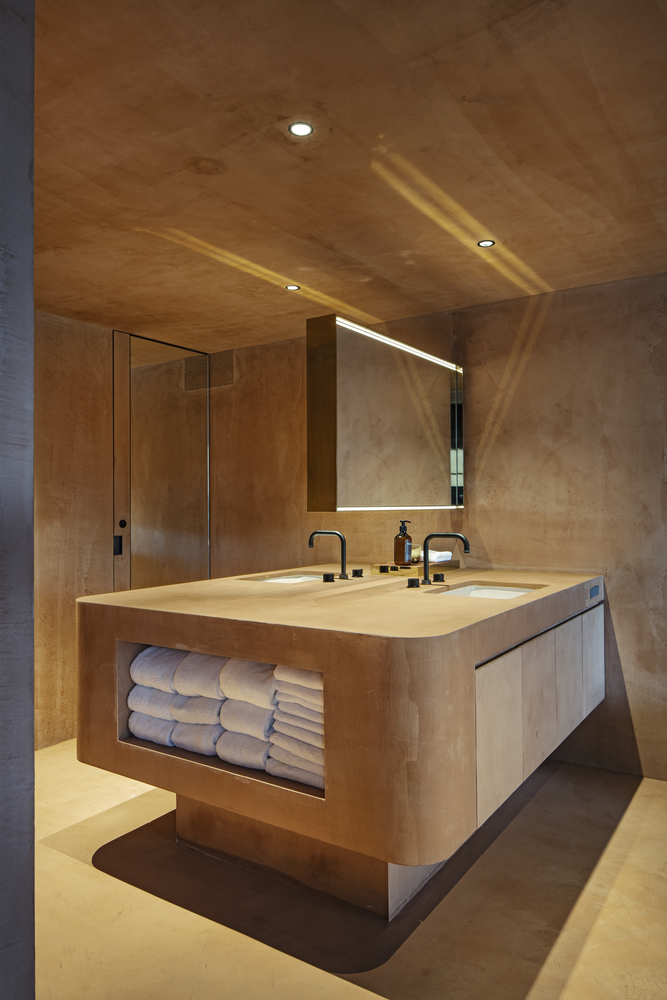
Interior view of bathroom Daichi Isumi House, Photo by Kenta Hasegawa

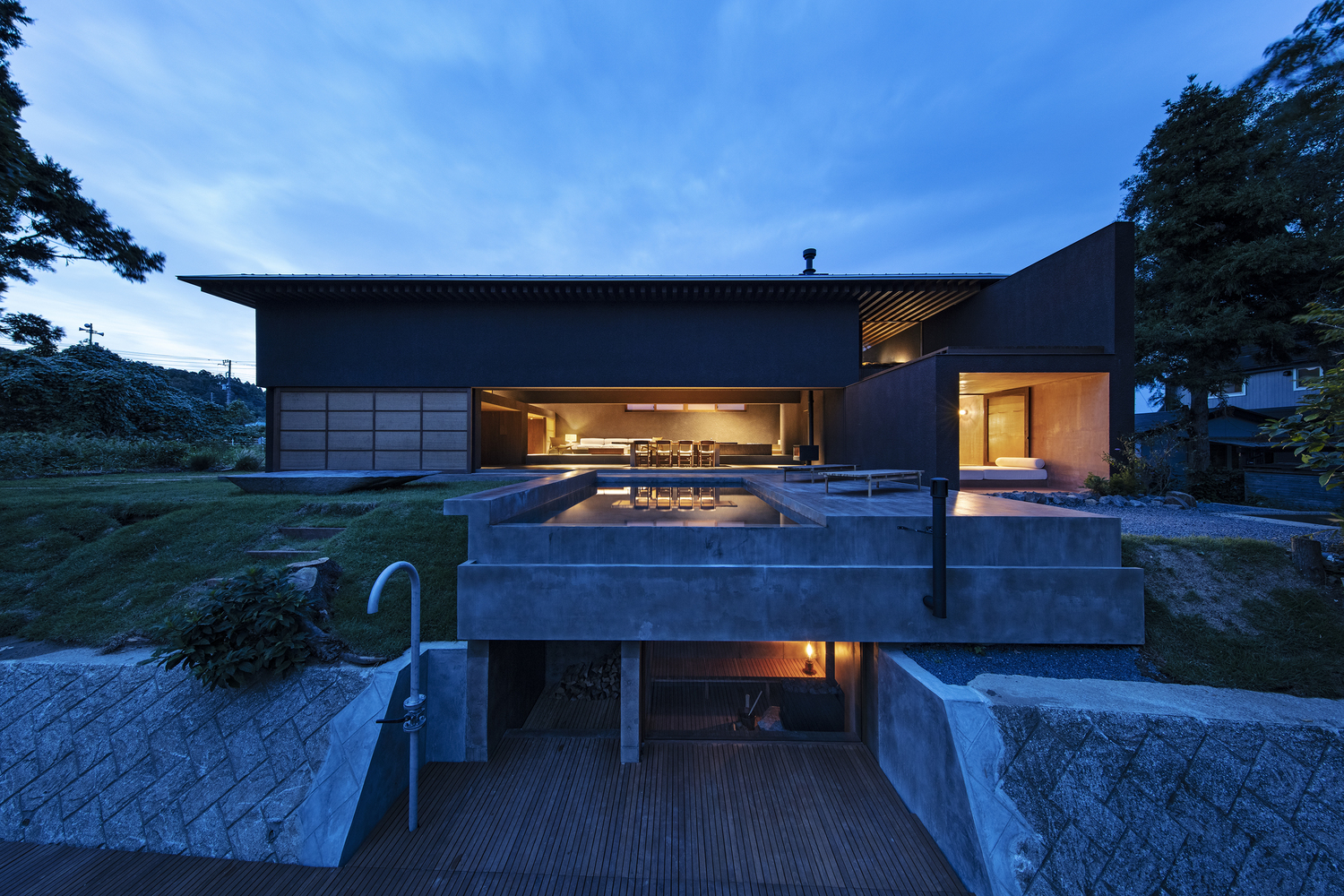



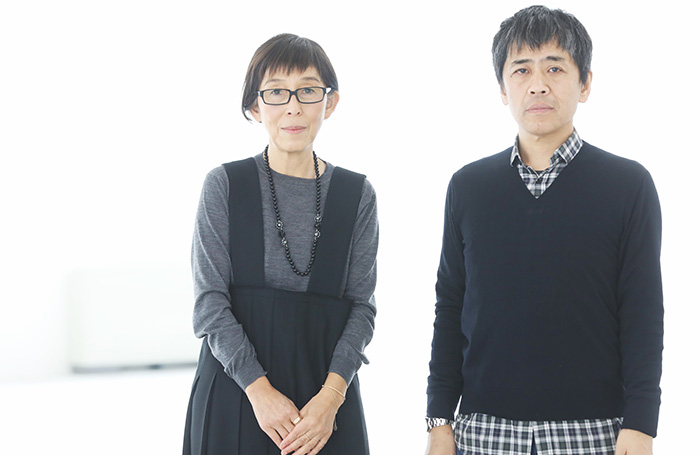
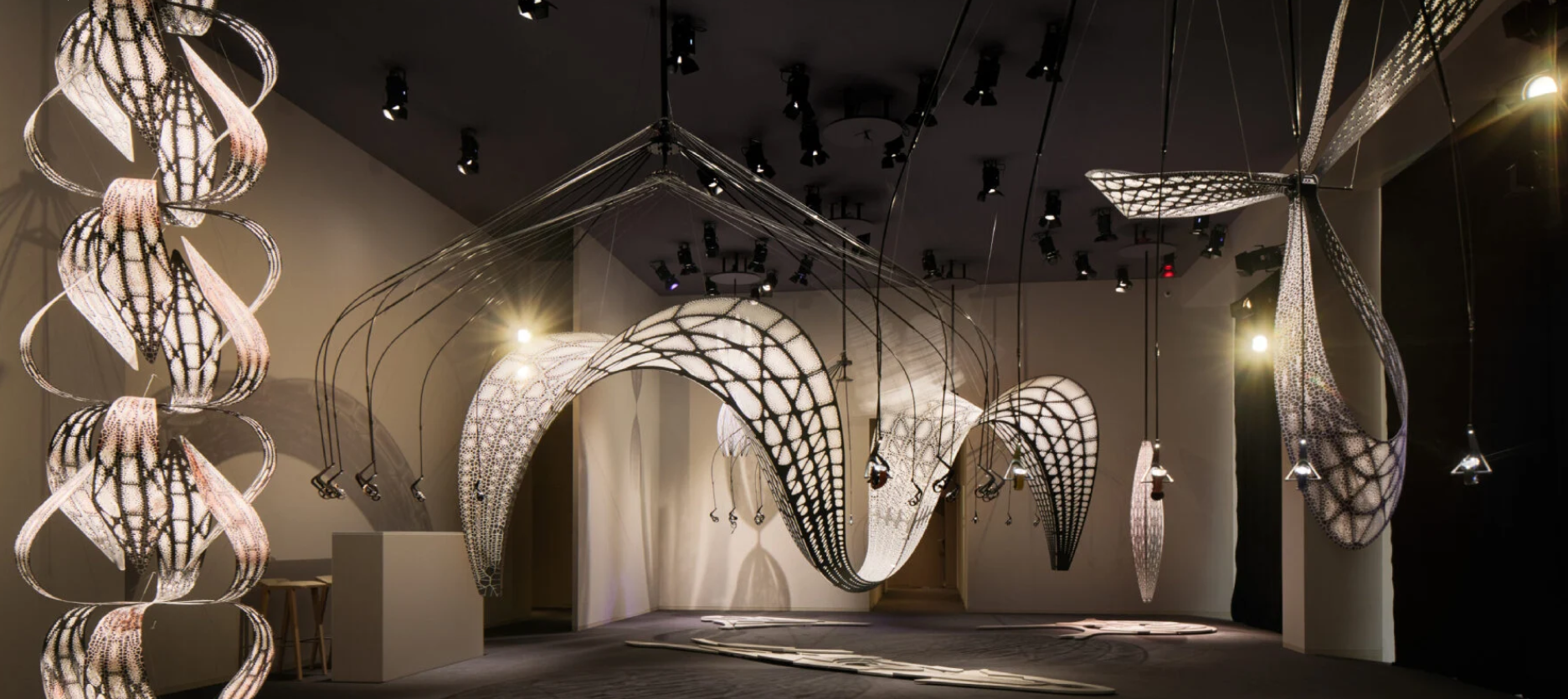
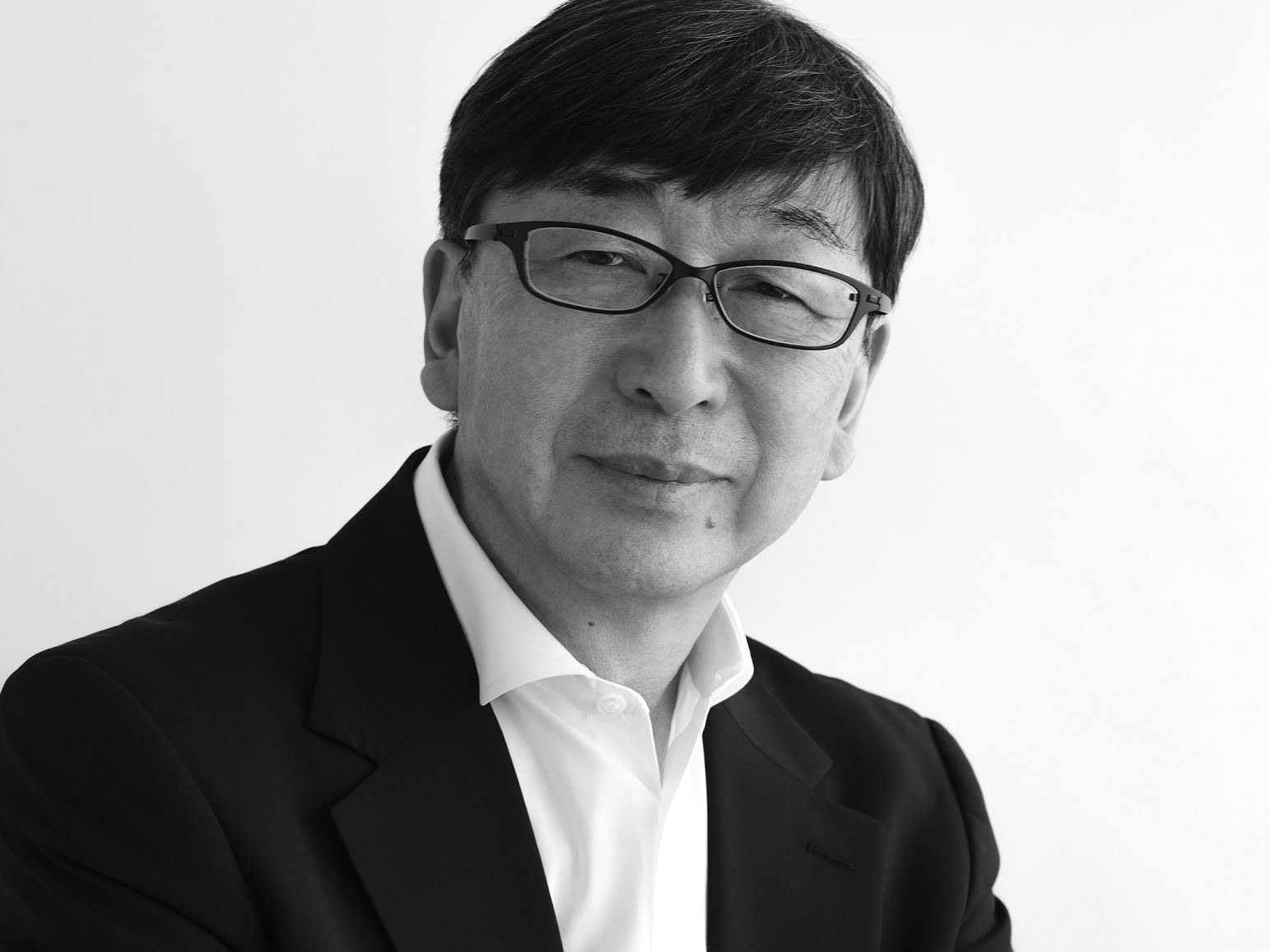
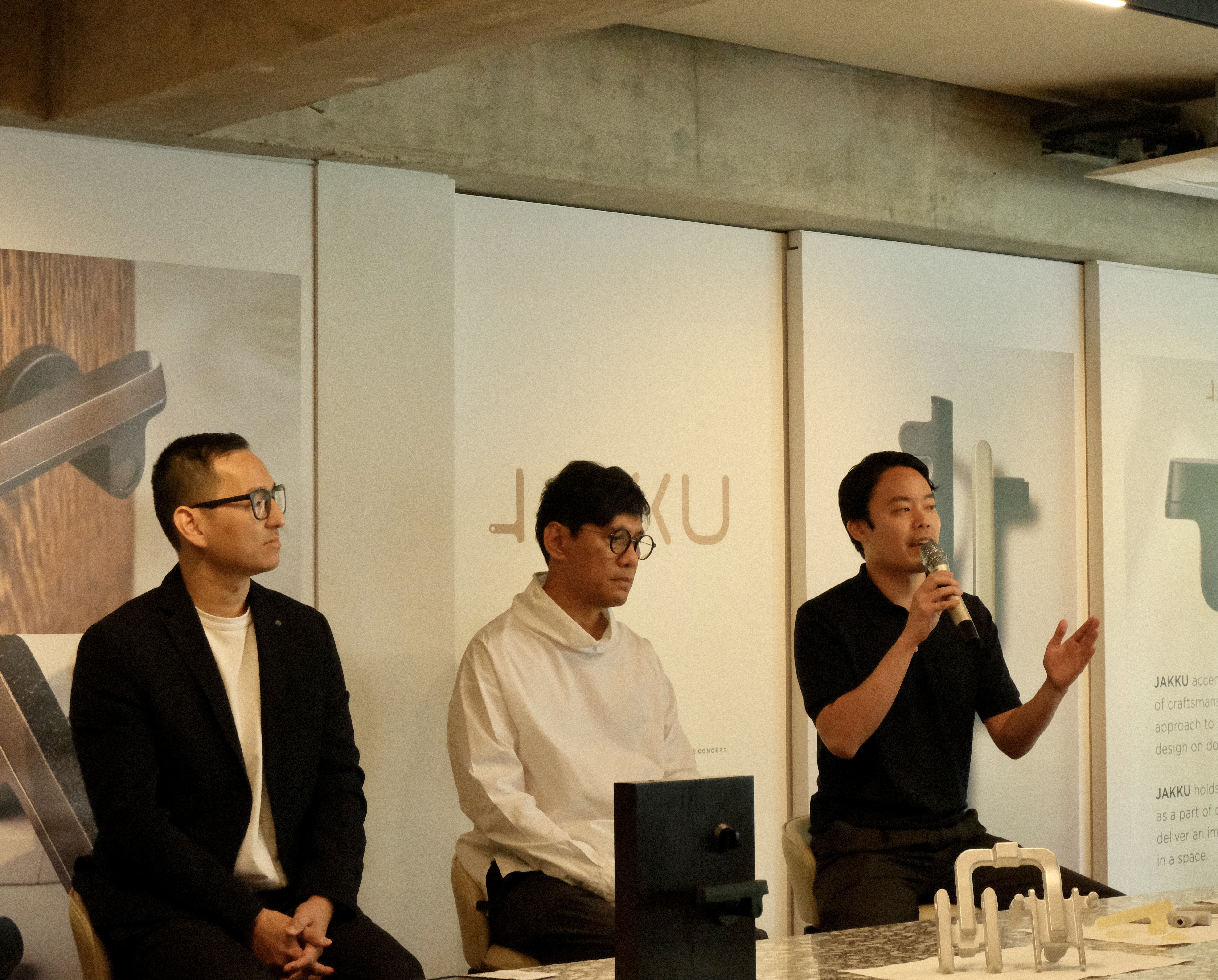

Authentication required
You must log in to post a comment.
Log in