Bali International Hospital: An Eco-Friendly Medical Marvel
Situated within the Grand Inna Beach development project in Sanur, Bali, the Bali International Hospital emerges as a beacon of healthcare excellence and environmental responsibility. Designed to cater to both local and international patients, this state-of-the-art medical facility embodies the principles of sustainability while delivering top-notch medical care.
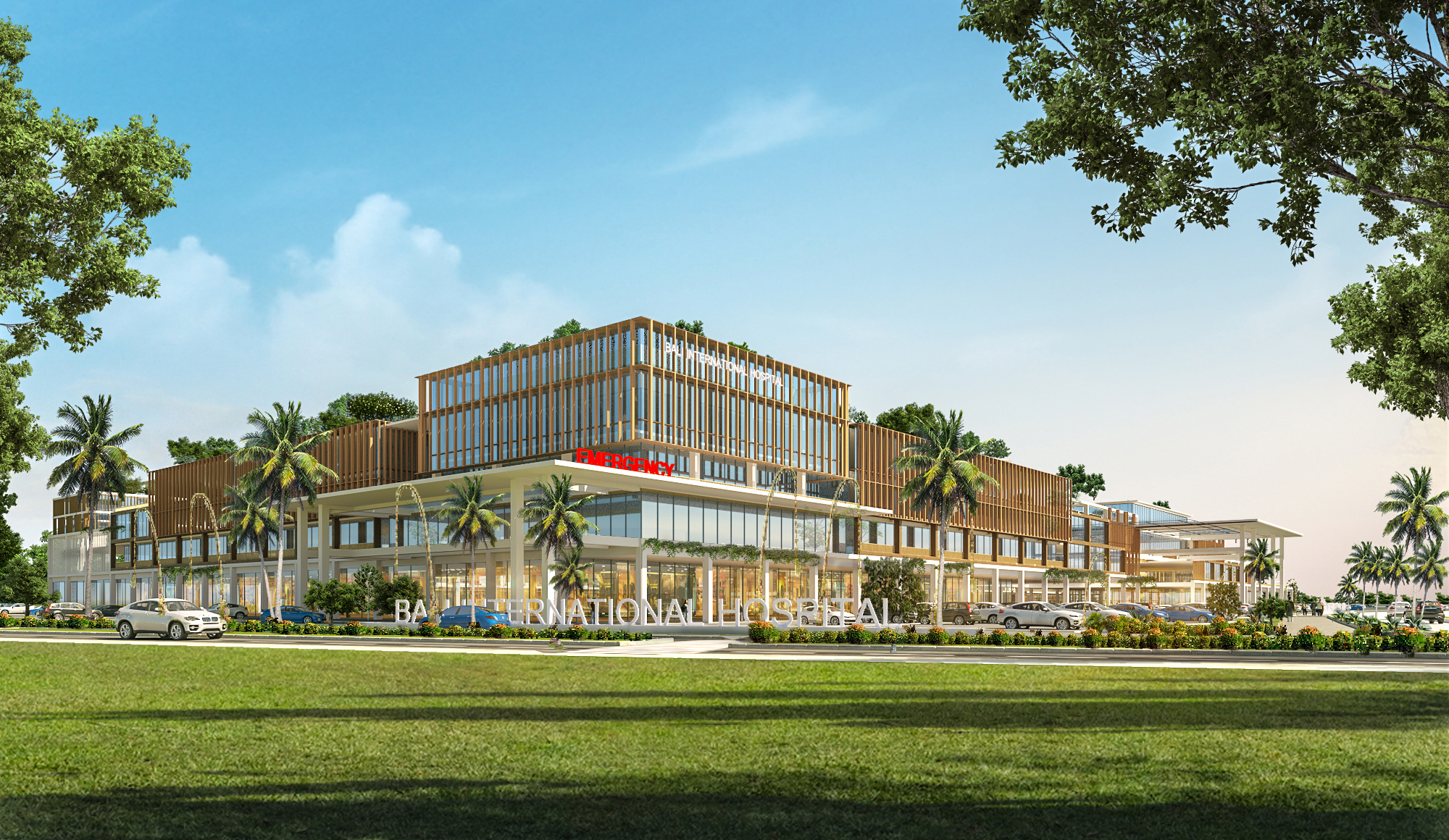 Bali International Hospital by Global Rancang Selaras, Images by Global Rancang Selaras
Bali International Hospital by Global Rancang Selaras, Images by Global Rancang Selaras
 Bali International Hospital by Global Rancang Selaras, Images by Global Rancang Selaras
Bali International Hospital by Global Rancang Selaras, Images by Global Rancang Selaras
The development of Bali International Hospital unfolds in three meticulously planned stages, each reflecting a commitment to sustainable construction practices. The first two phases were built together with the initial process, and the third phase was the final stage of development.
Global Rancang Selaras adopts the cultural concepts of Bali Nawasanga and Tri Angga that are applied to the horizontal and vertical design of the hospital. With this orientation, the building will be showered with light from various cardinal directions without being exposed directly to the sun's rays and heat. Each building in each phase can also maximize its orientation to the inner court garden.
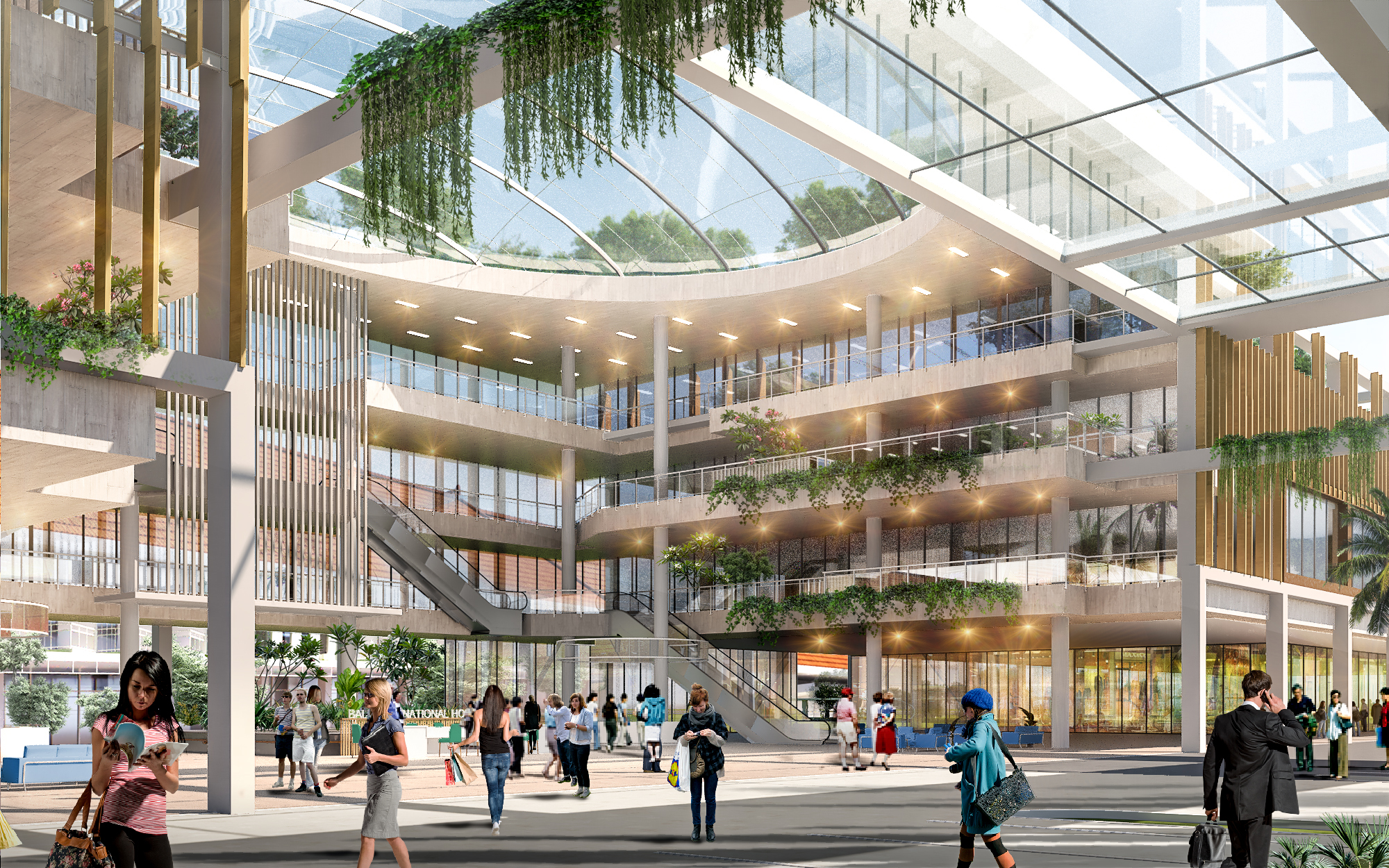 Bali International Hospital by Global Rancang Selaras, Images by Global Rancang Selaras
Bali International Hospital by Global Rancang Selaras, Images by Global Rancang Selaras
The spatial program in each phase of the building mass is developed comprehensively based on aspects of the green hospital while positioning itself as medical tourism. The hospital is divided into four floors with different functions and interests.
On the first floor, there is an emergency room in the front of the hospital with 21 beds. This installation has a drop-off with separate access from the other one on the hospital's south side. Diagnostics such as radiology are placed as close to the emergency room.
A centralized service area is located in a corner of the hospital building. This area has a drop-off on the south side, separate from the emergency room drop-off. This area also has a lobby and commercial space, integrated with a sunken garden and connected vertically with a service lift. To facilitate access to health services for the people, the first floor also accommodates a medical check-up room, BPJS, and national or international public clinics.
 The National Clinic, Images by Global Rancang Selaras
The National Clinic, Images by Global Rancang Selaras
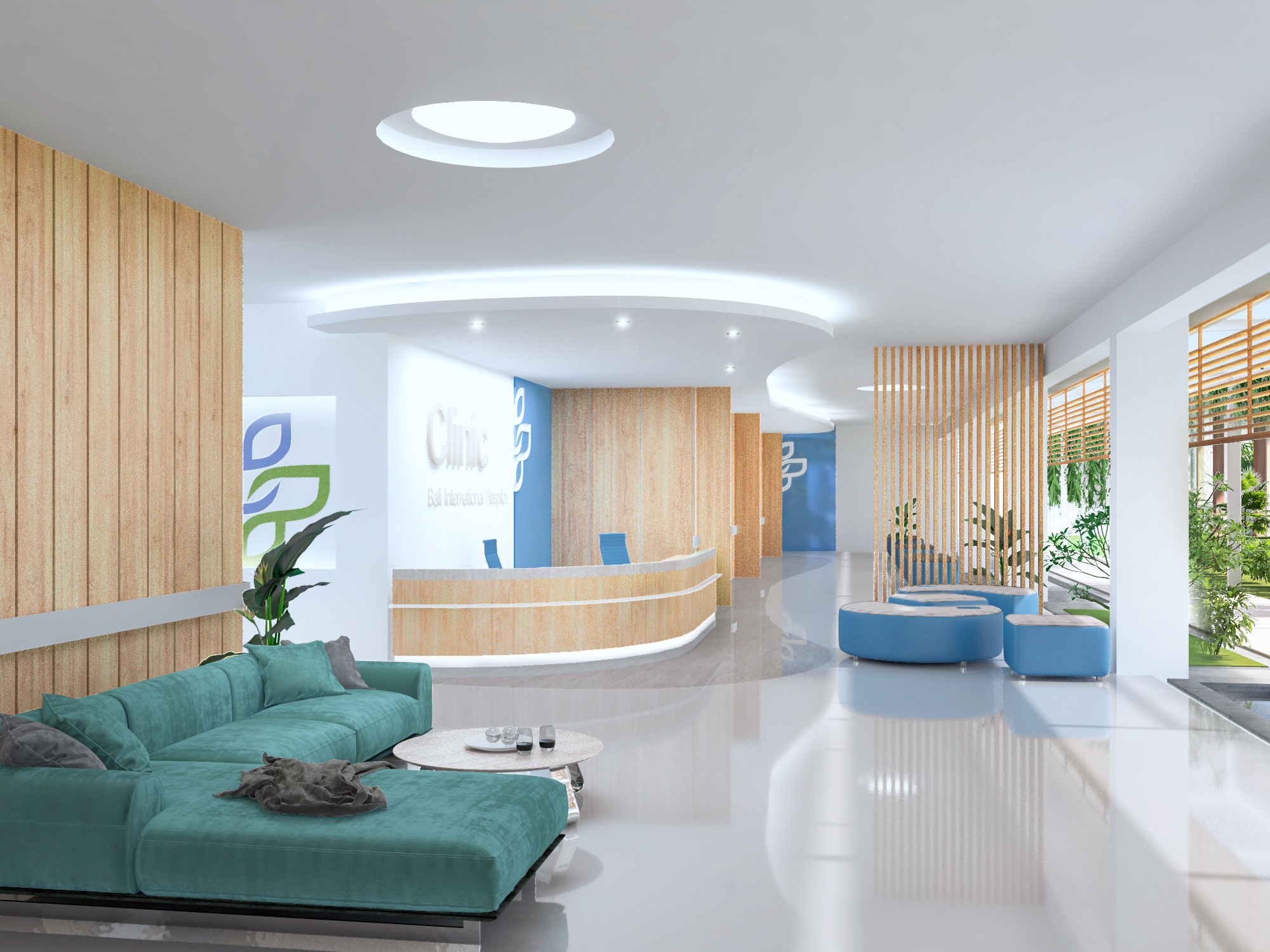 The International Clinic, Images by Global Rancang Selaras
The International Clinic, Images by Global Rancang Selaras
The wards are distributed on the second to fourth floors with 300 beds. The second floor is used for high-risk zones, such as the Intensive Care Unit (ICU) and Intermediate Care (IMC). Other rooms like neurology, oncology, and service areas are placed around the south and west sides of the building.
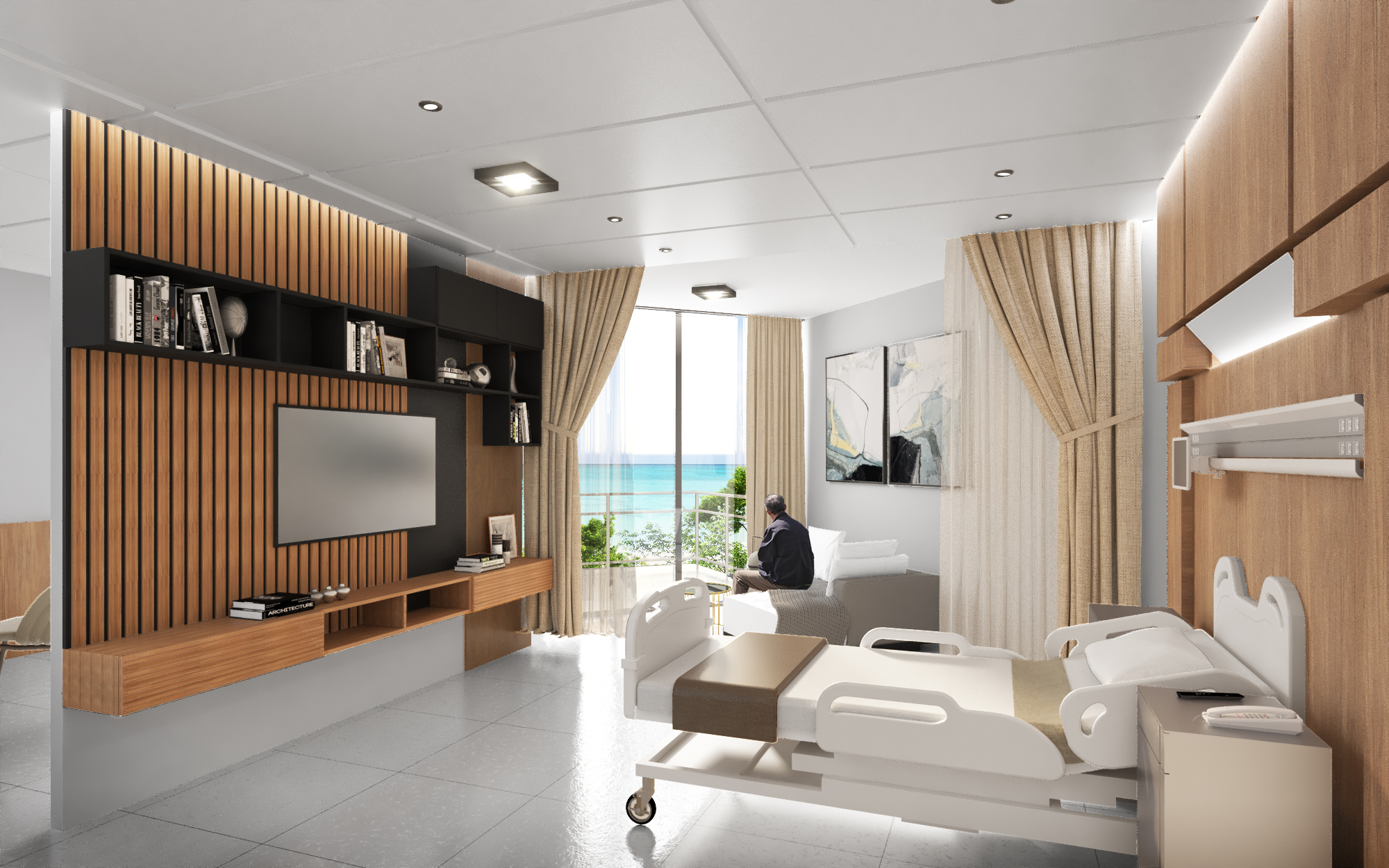
The inpatient room, Images by Global Rancang Selaras
The clinic on the 3rd floor has an ECG, EMG, and Exercise Room. Furthermore, the Center of Excellence Wellness & Beauty is positioned on the east side of the hospital to get daylight and optimize treatments and programs such as yoga, fitness, and spa.
On the 4th-floor area (Plastic Surgery COE), the patients can explore the various aesthetic treatments including surgery and other procedures, connected vertically to OT by a medical lift. The medical rehabilitation, sports medicine, and orthopedics clinic on the 4th floor serves the treatment of bone and muscle diseases. These three installations are interconnected and supported by an operating unit based on the diagnosis and treatment needed.
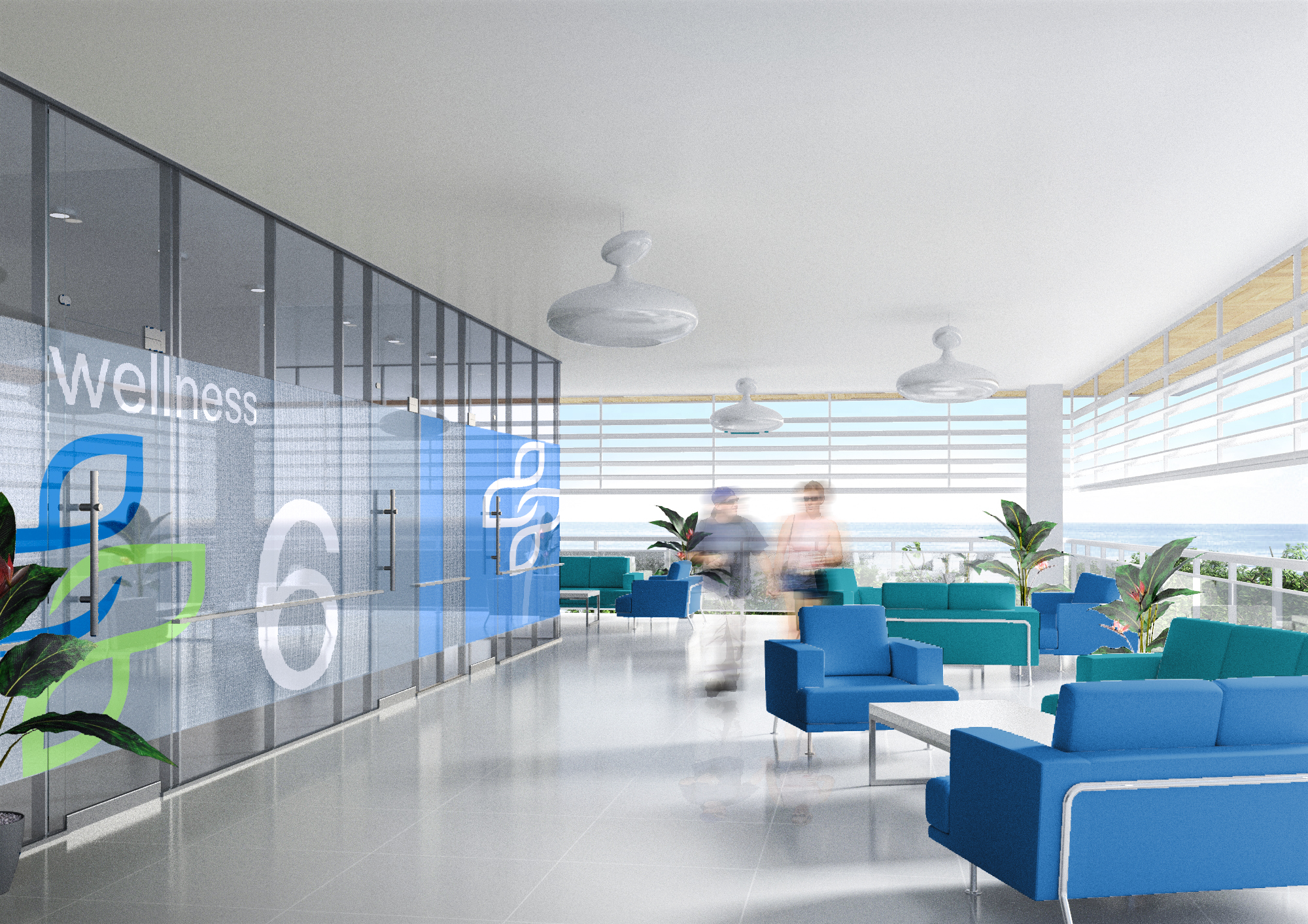 Bali International Hospital, Images by Global Rancang Selaras
Bali International Hospital, Images by Global Rancang Selaras
Efficient vertical circulation is paramount to the seamless operation of medical installations within the hospital. Through the strategic placement of 4 types of lifts, patients and staff can navigate the facility with ease. Medical lift that connects the emergency and radiology departments to the central medical unit and its support. Public elevators are used for healthy patients or their families visiting the wards while support services use two types of lifts.
The green hospital aspect of the development of Bali International Hospital is manifested through 6 benchmarks such as appropriate site development, energy efficiency and conservation, water conservation, material resources and conservation, interior health and comfort, and building environment management. By adhering to these principles, Bali International Hospital sets a new standard for eco-friendly healthcare infrastructure.
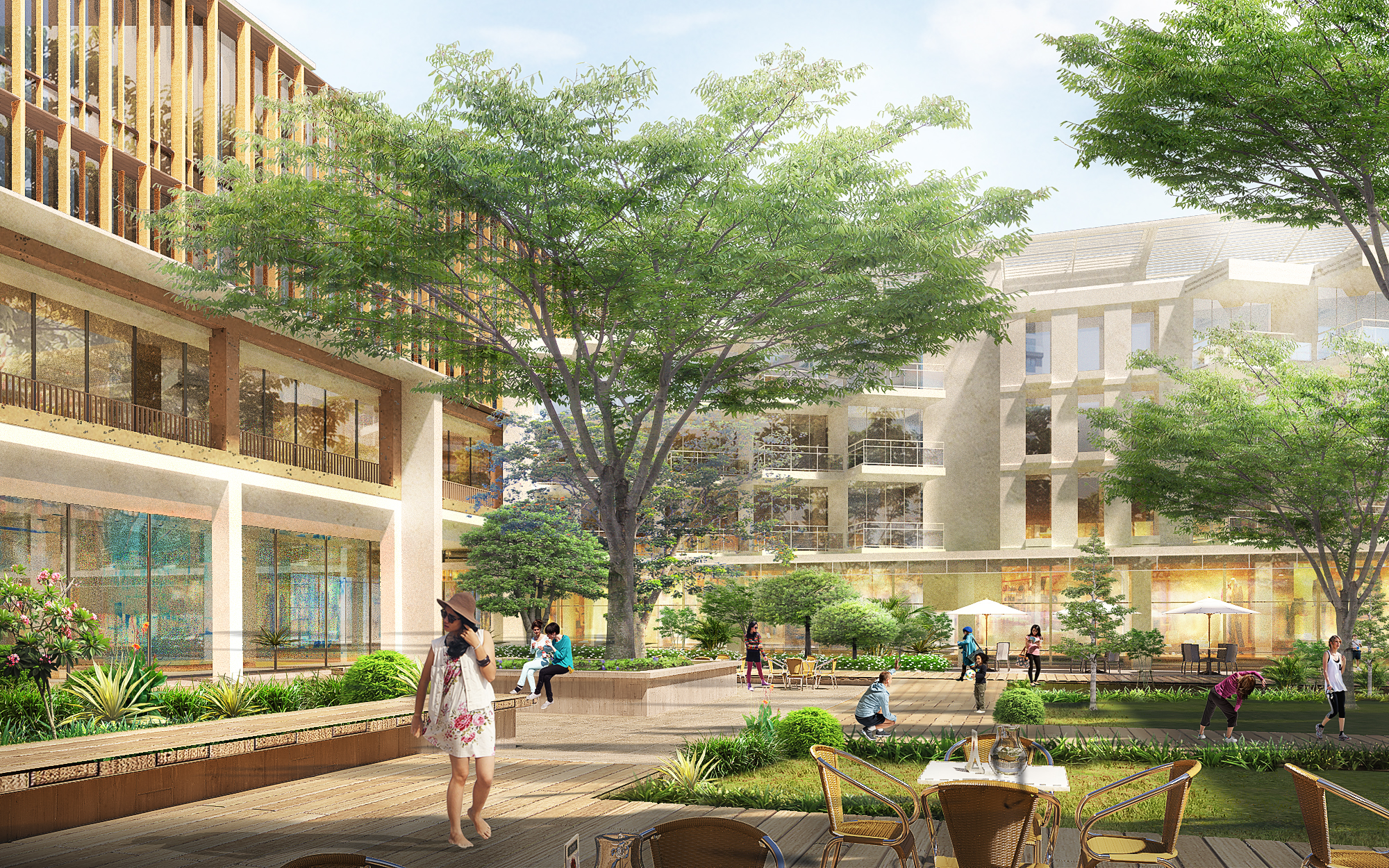 The inner court garden, Images by Global Rancang Selaras
The inner court garden, Images by Global Rancang Selaras
Bali International Hospital represents a paradigm shift in healthcare architecture, where sustainability and medical excellence converge to create a healing environment that prioritizes both patient well-being and environmental stewardship. Through innovative design, thoughtful planning, and a commitment to green practices, this architectural marvel stands as a testament to the future of healthcare.
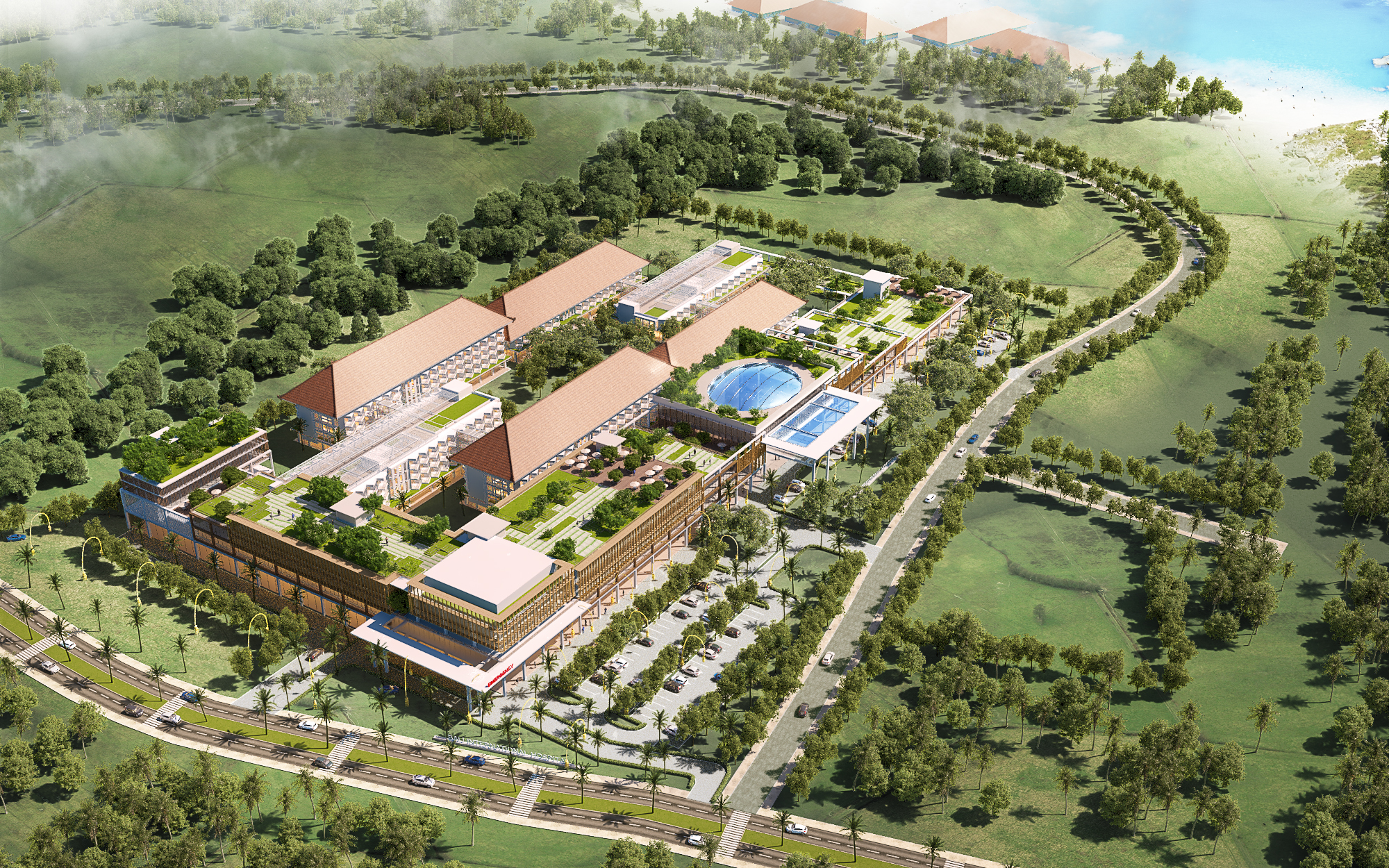
Bali International Hospital by Global Rancang Selaras, Images by Global Rancang Selaras






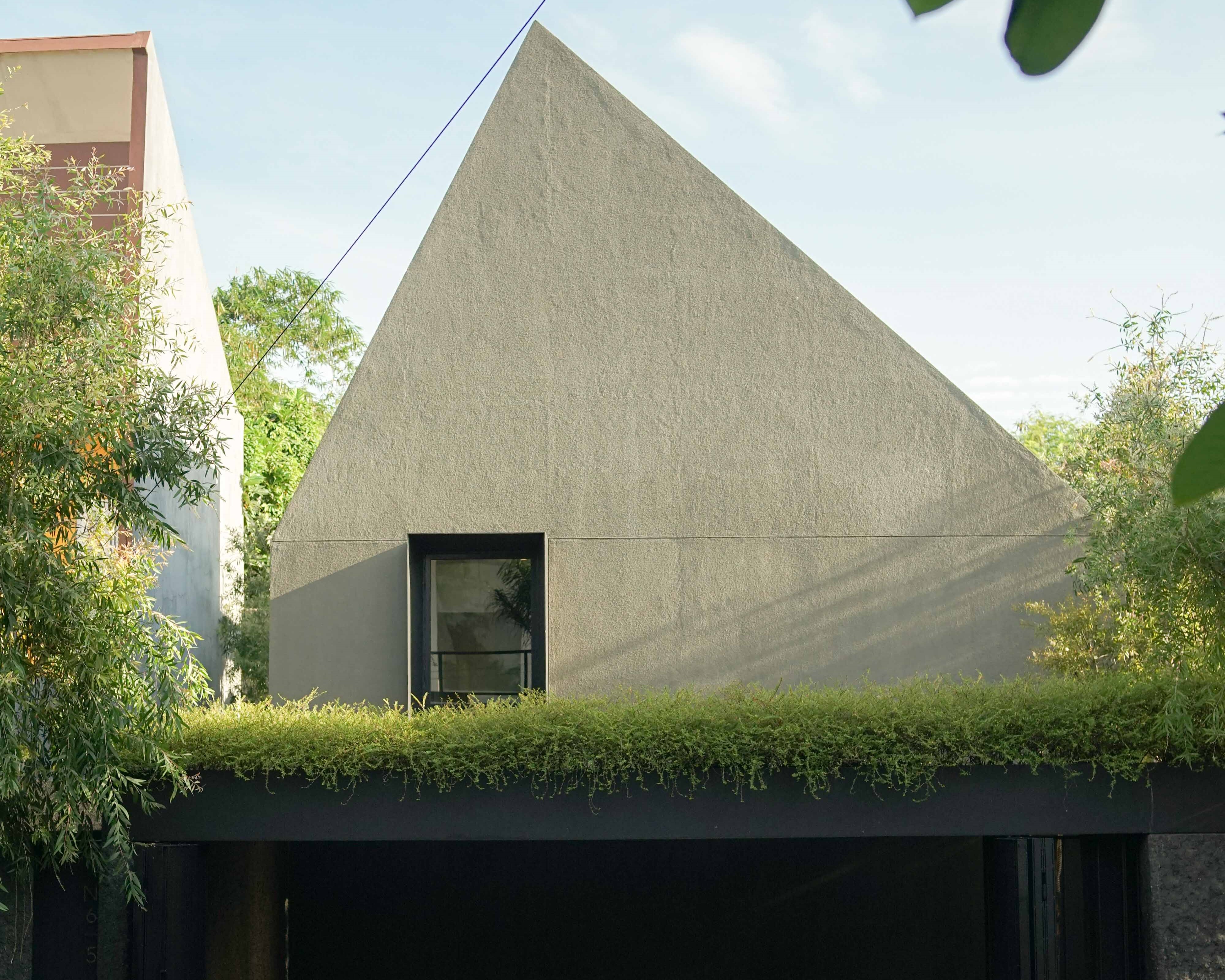

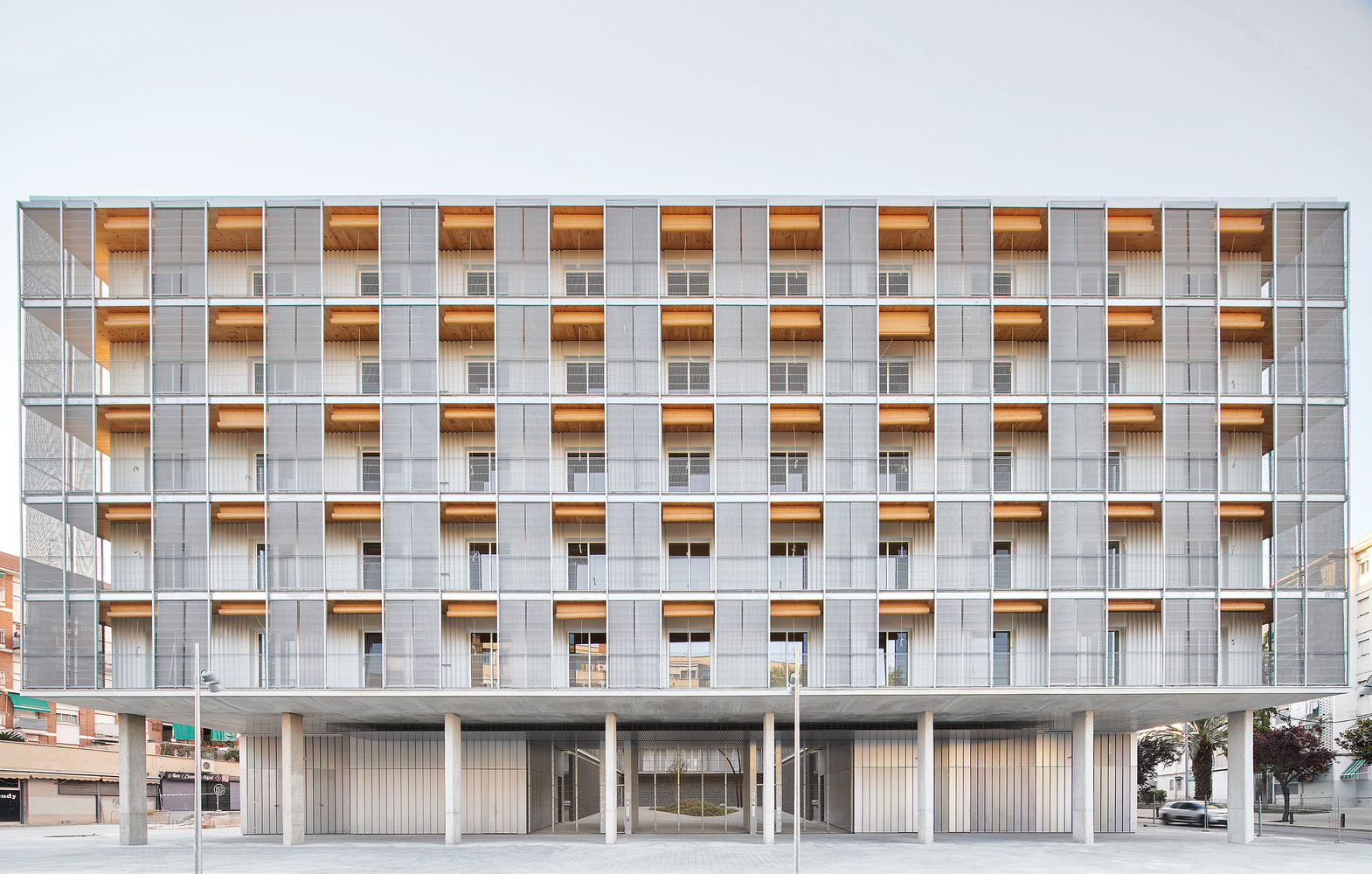
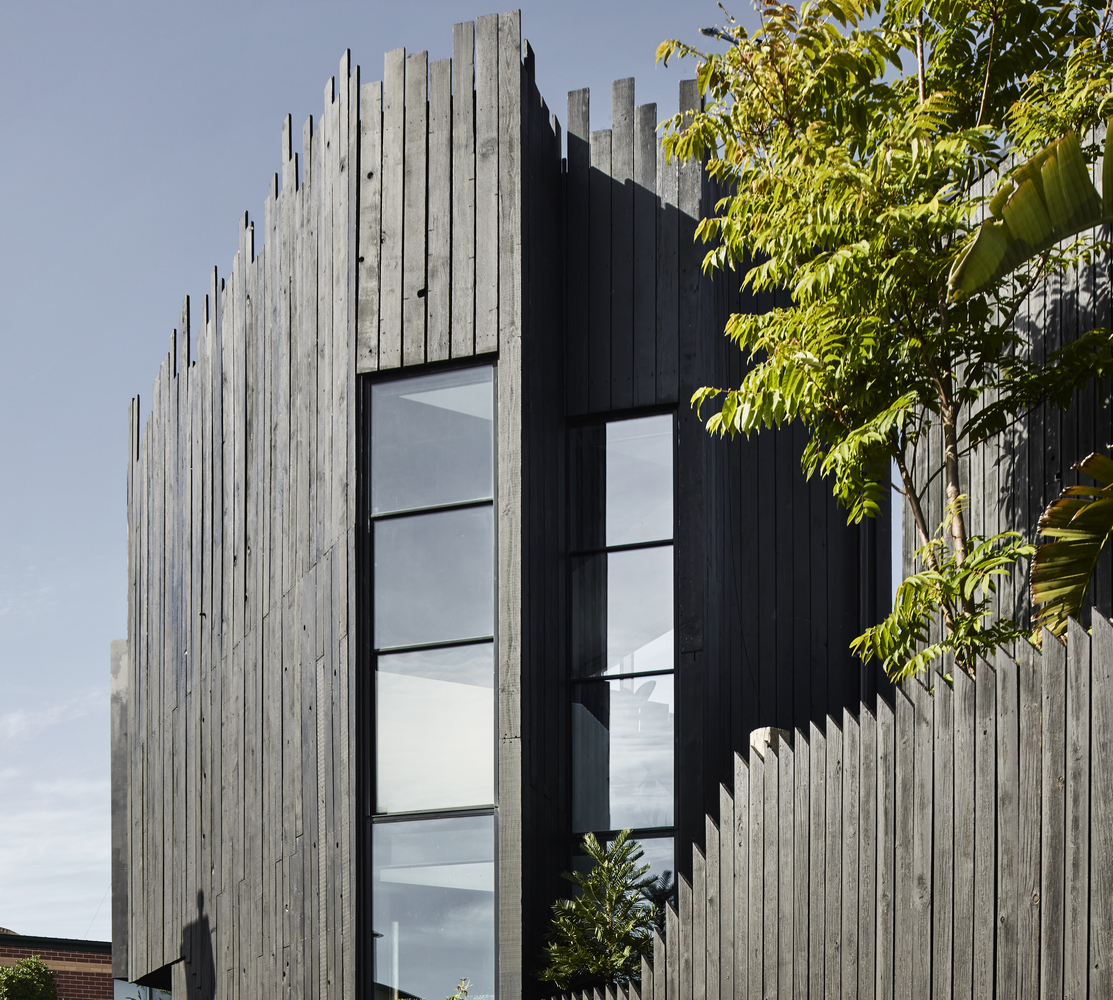
Authentication required
You must log in to post a comment.
Log in