Very Rare, Here Are Six Australian Houses With Unusual Facades
Home is the most comfortable place for every individual to stay. Where in the process it is certainly planned carefully in order to create comfort for its occupants. Currently, a house is more than just a place to take shelter or rest, but more than that. A house can also be an identity for its owner. So that it is not uncommon for many house designs or plans to appear that are made according to their tastes. Not a few people who then dare to go off track by building a house that has a unique and unusual design.
Having a house with an unusual facade shape is also something that can be an achievement and pride for both the homeowner and the architect. The unusual shape of the facades with the general shape of most houses in the surrounding environment adds a unique value. Here is a short list of six houses in Australia with unusual facade shapes, which can be a reference idea for your home:
St Martins Lane, Melbourne, by Matt Gibson
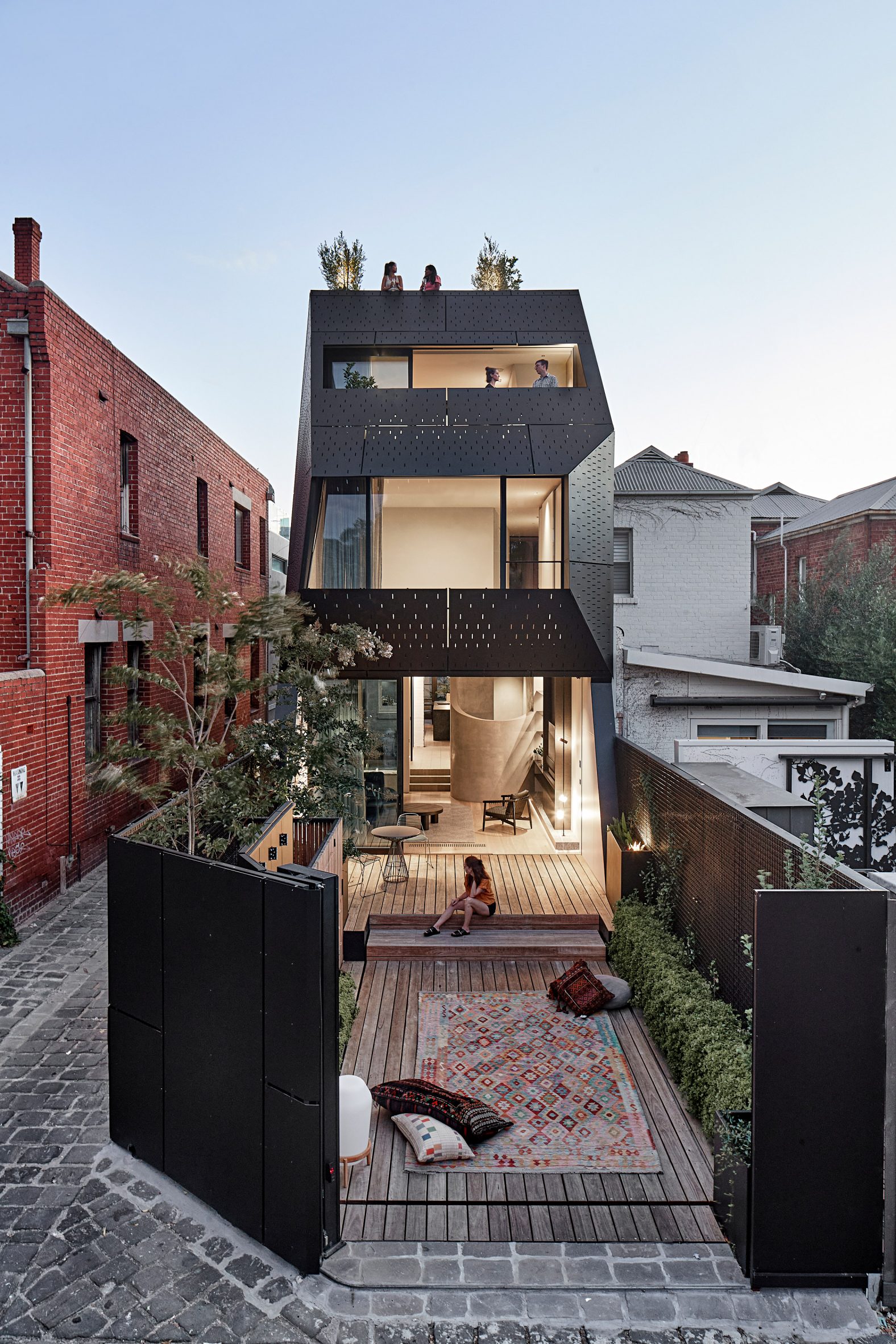 St Martins Lane, Melbourne, by Matt Gibson (cr: Shannon McGrath)
St Martins Lane, Melbourne, by Matt Gibson (cr: Shannon McGrath)
Located in the suburb of South Yarra, Melbourne, a Victorian home has been artistically updated with a black metal-clad extension. Architect Matt Gibson has adorned the façade with a living room, two bedrooms, a study and a terraced terrace with a laser-cut pattern that nods to the home’s original architecture.
Peninsula House, Flinders, by Wood Marsh
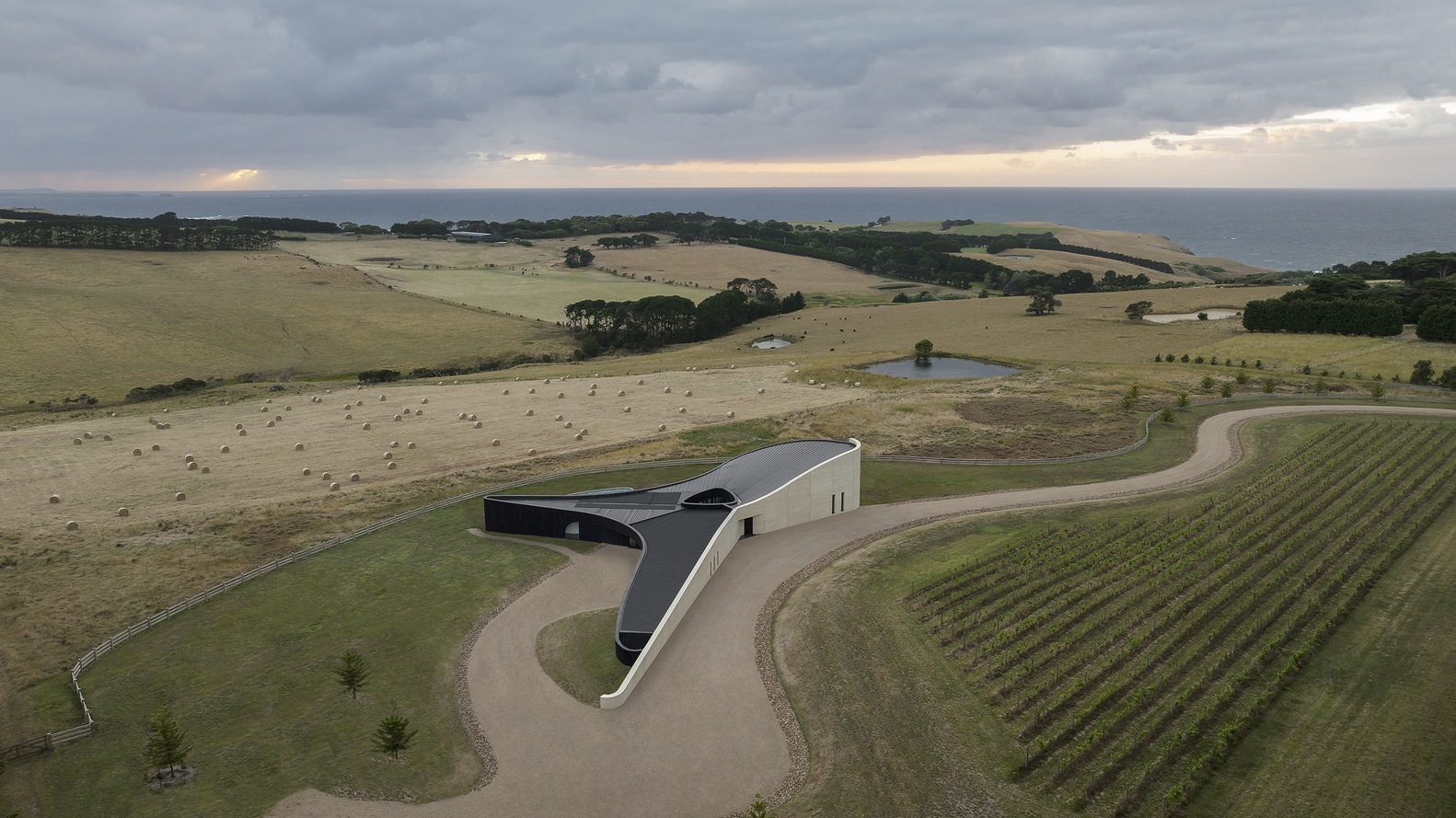 Peninsula House, Flinders, by Wood Marsh (cr: Timothy Kaye)
Peninsula House, Flinders, by Wood Marsh (cr: Timothy Kaye)
The design was inspired by Australia’s “wind-swept” coastline, located south of Melbourne, this home features curved walls of charred timber and compacted soil. Local studio Wood Marsh envisioned the winding path leading to the site when creating the home’s form. The design features a curved shape that extends to wrap around the pool terrace and driveway.
Tallowood Cabin, Queensland, by Fouché Architects
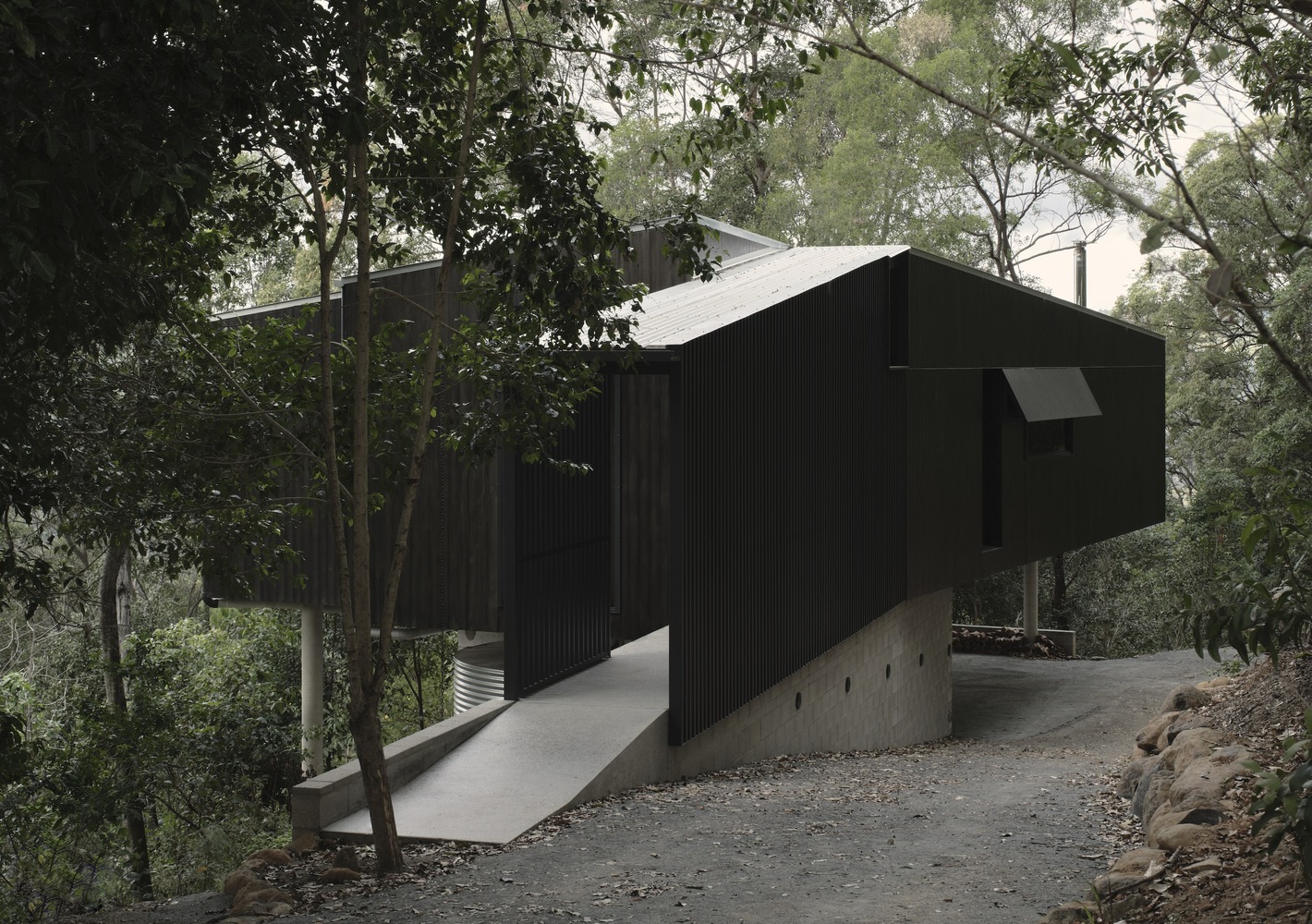 Tallowood Cabin, Queensland, by Fouché Architects (cr: David Chatfield)
Tallowood Cabin, Queensland, by Fouché Architects (cr: David Chatfield)
Tallowood Cabin is the creation of Australian architecture studio Fouché Architects and is designed to jut out from its Queensland hillside property. Its heavy geometric form is topped with black cement board balanced on a concrete base. The sloping path leading into the house is designed to give the impression of “disappearing” into the surrounding bush.
Proclamation House, Perth, by State of Kin
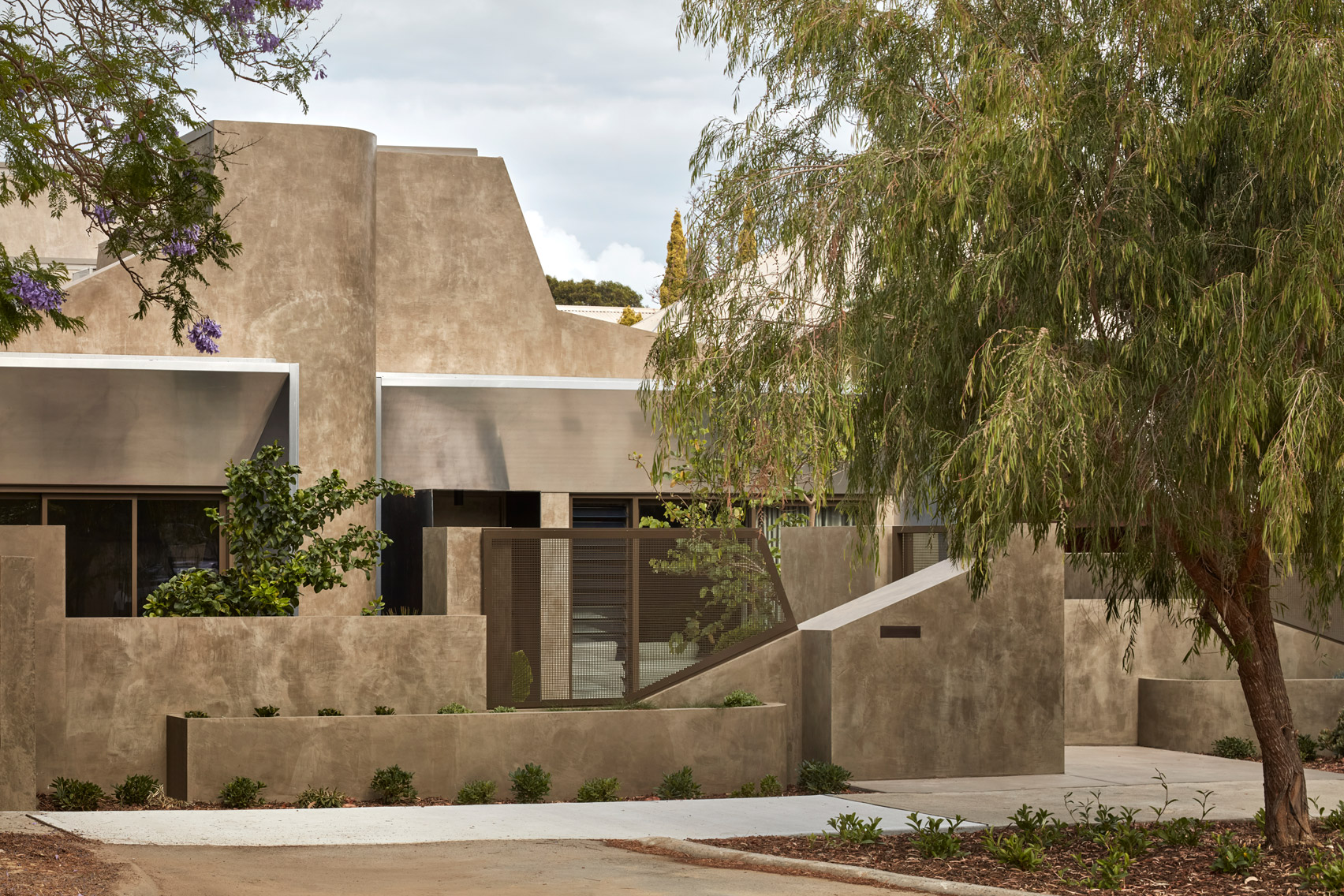 Proclamation House, Perth, by State of Kin (cr: Jack Lovel)
Proclamation House, Perth, by State of Kin (cr: Jack Lovel)
With the innovative facade of this Perth home, created by combining olive-coloured hemp plaster with the addition of aluminium awnings that give a tactile feel to the exterior, the facade encloses a sculptural concrete form with a rounded sloping roof that is designed to highlight the traditional features of the local cottage.
Matopos, Sydney, by Atelier Andy Carson
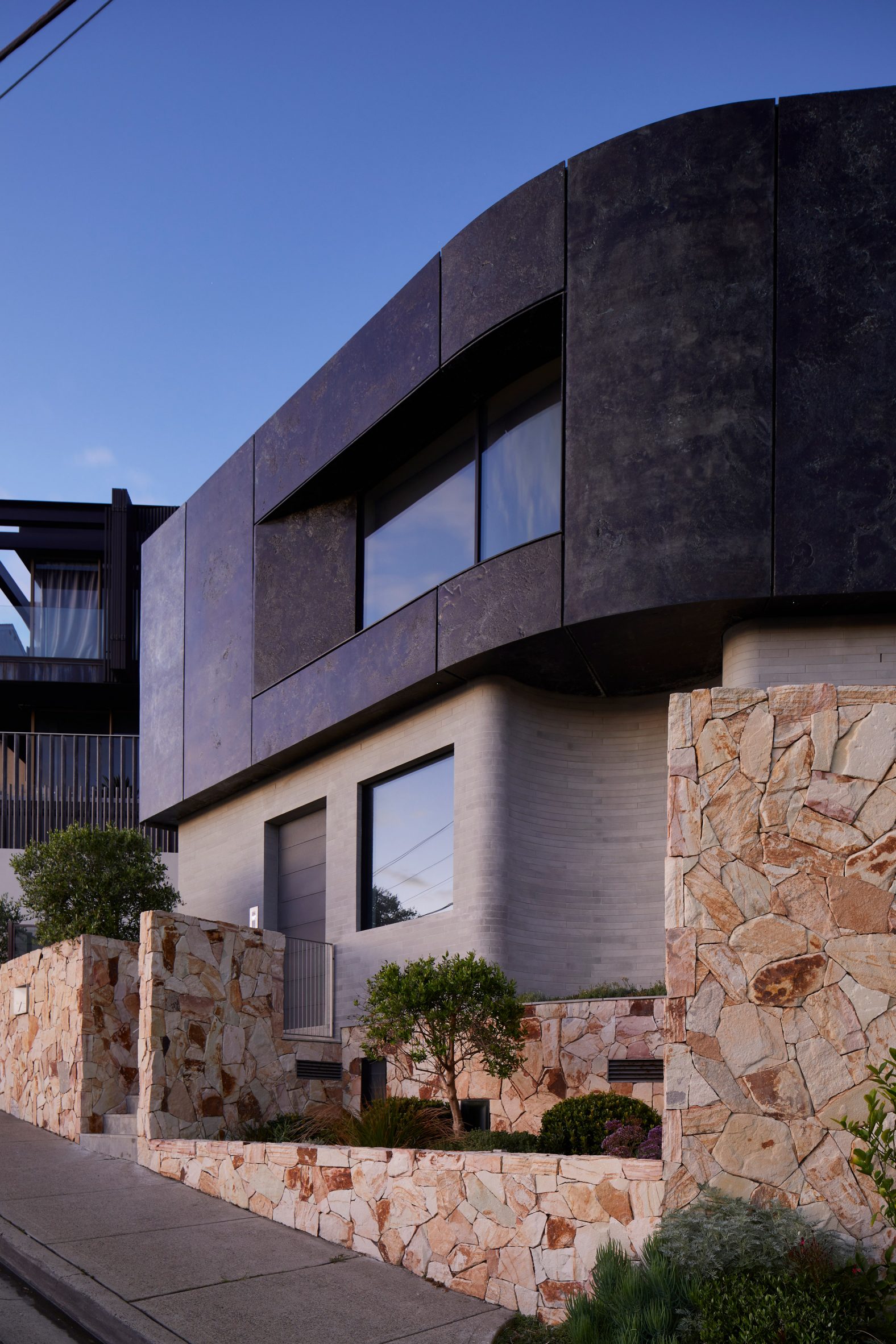 Matopos, Sydney, by Atelier Andy Carson (cr: Felix Forest )
Matopos, Sydney, by Atelier Andy Carson (cr: Felix Forest )
The home of a gallery owner in the Sydney suburb of Freshwater was designed by local studio Atelier Andy Carson, combining a curved bronze facade with a sandstone podium. The house has a wavy sculptural form with large windows designed to frame the surrounding ocean views.
Helvetia, Melbourne, by Austin Maynard Architects
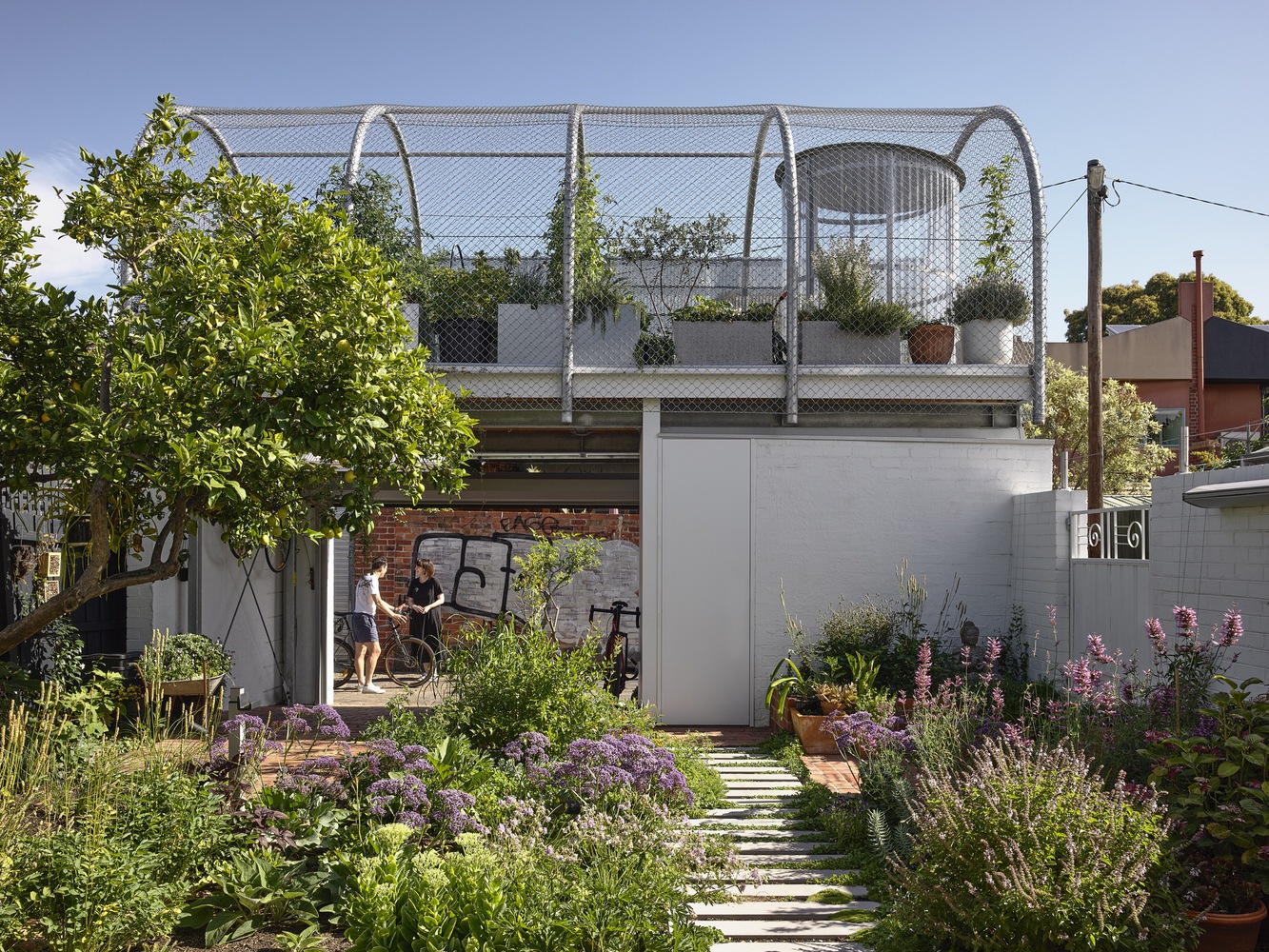 Helvetia, Melbourne, by Austin Maynard Architects (cr: Derek Swalwell)
Helvetia, Melbourne, by Austin Maynard Architects (cr: Derek Swalwell)
This uniquely designed Melbourne home features a fish pond atrium in its entrance hall and five unique garden areas. At the rear of the building is a garage dubbed an “urban farm” by Australian firm Austin Maynard Architects. The garage is enclosed using a dome-shaped wire mesh to prevent possums from entering.

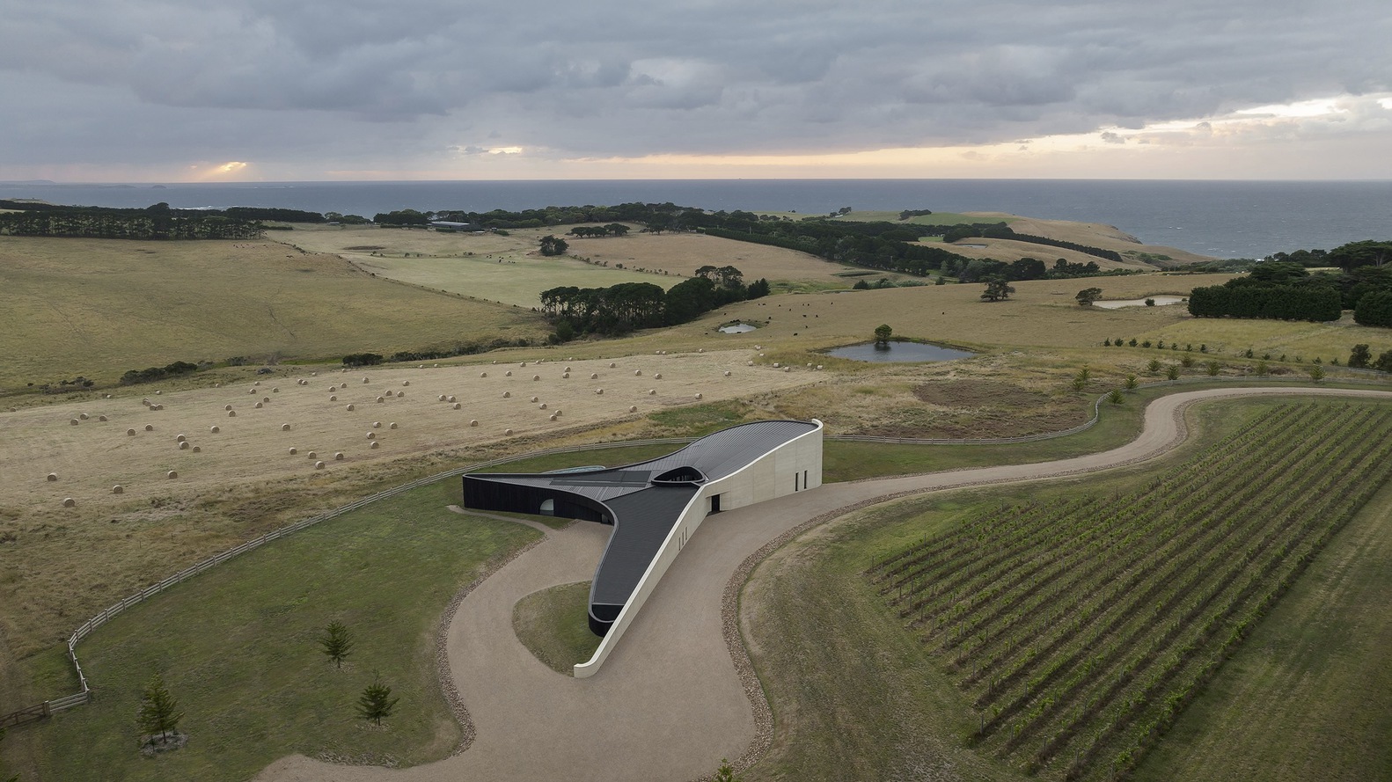




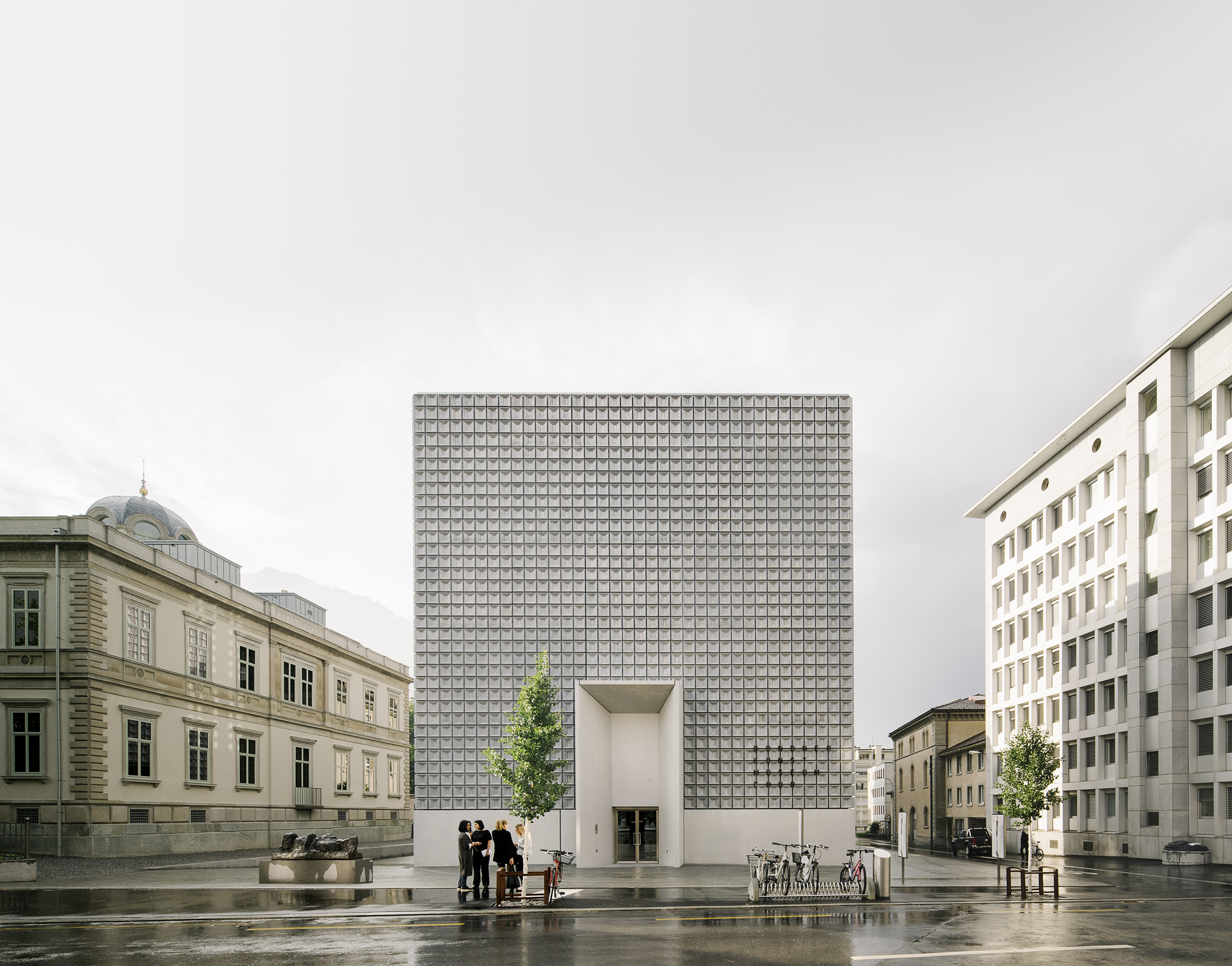
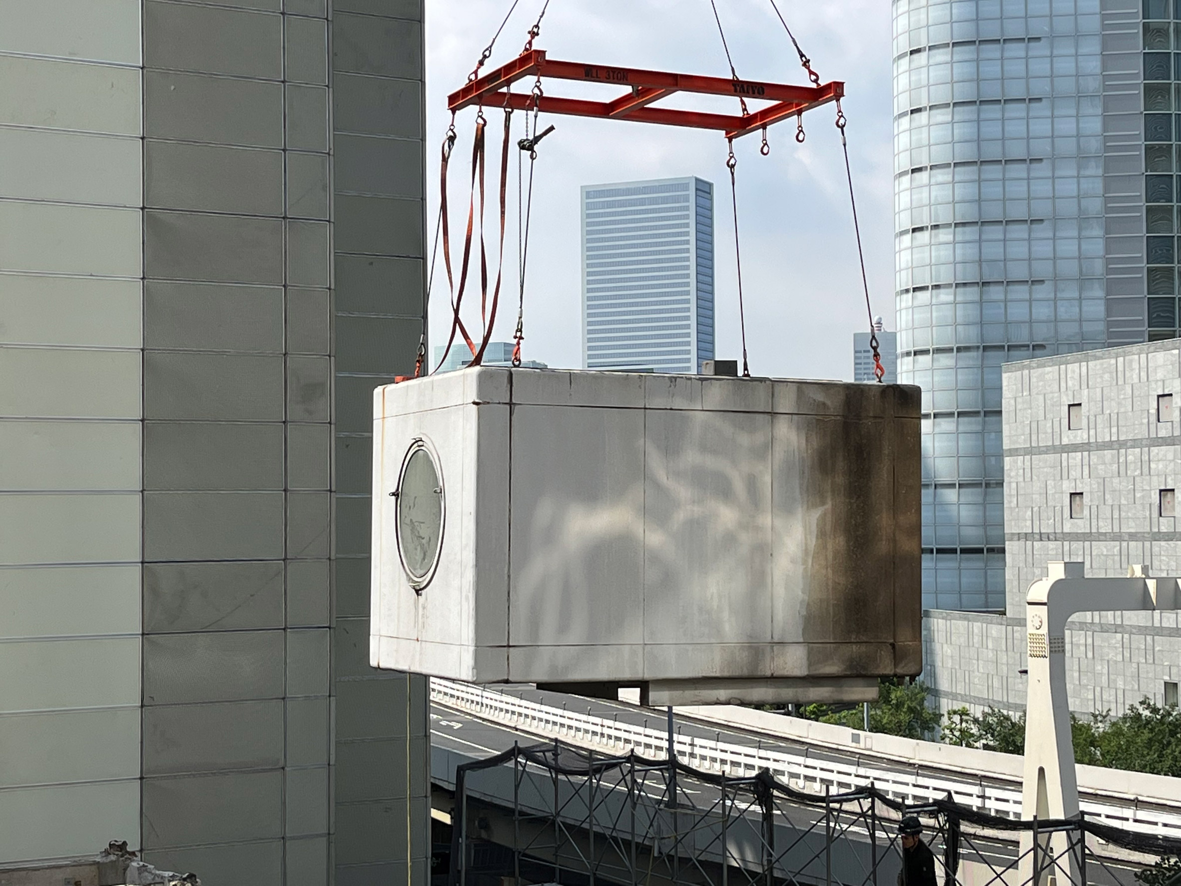
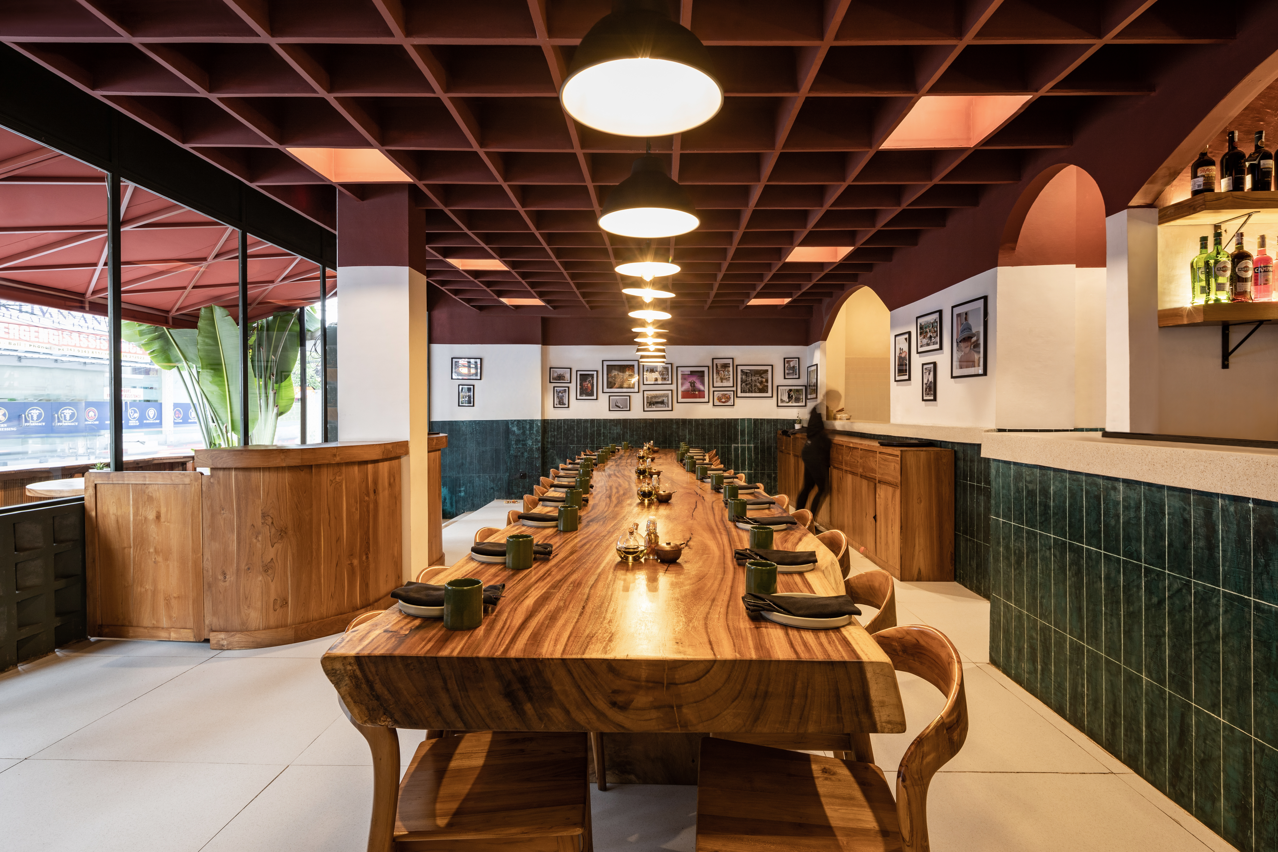
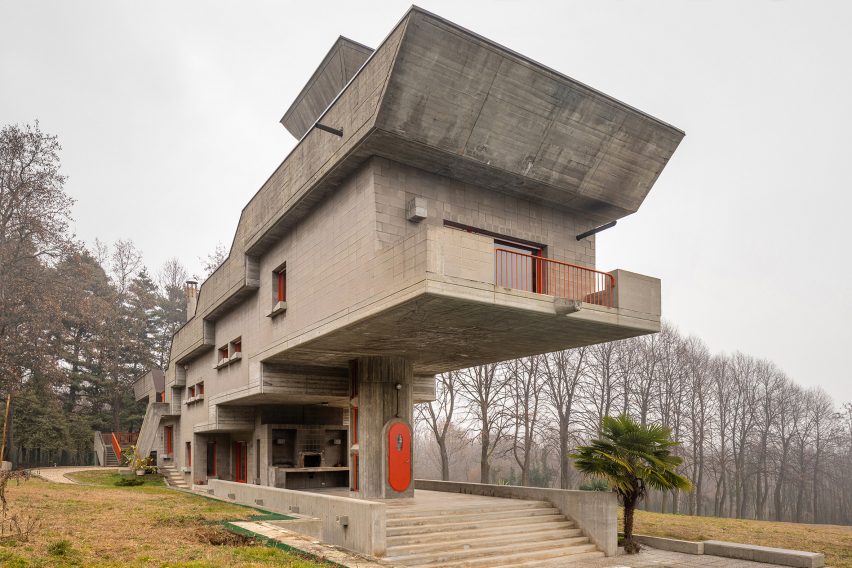
Authentication required
You must log in to post a comment.
Log in