St. Nicholas Church Redesigned by Santiago Calatrava
The Greek Orthodox Church of St. Nicholas redesigned by Santiago Calatrava, has been completed after years of construction delays. Located close to the World Trade Center, were among the buildings destroyed by September 11, 2001, at the World Trade Center.
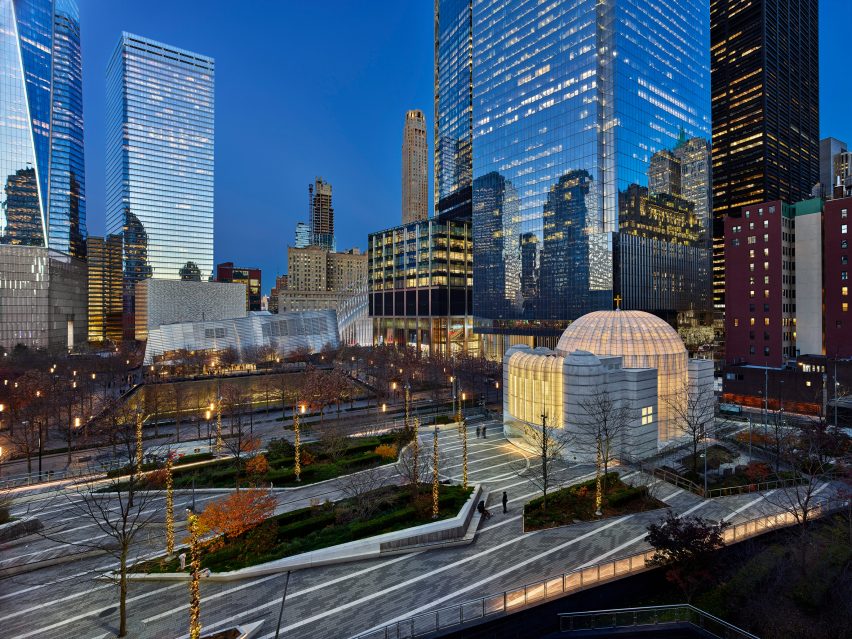
Bird View St. Nicholas Church, Photo by Alan Karchmer
Calatrava's design takes concepts from Byzantine architecture, particularly Hagia Sophia and the Church of the Holy Savior of the Greek Orthodox Chora in Istanbul. Calatrava's design gave a new look and shape to the church founded by Greek Orthodox leaders in 1916. When redesigning the structure, Calatrava noticed symbols and rites of Greek Orthodox practice while recalling the site's connection to the World Trade Center Memorial.
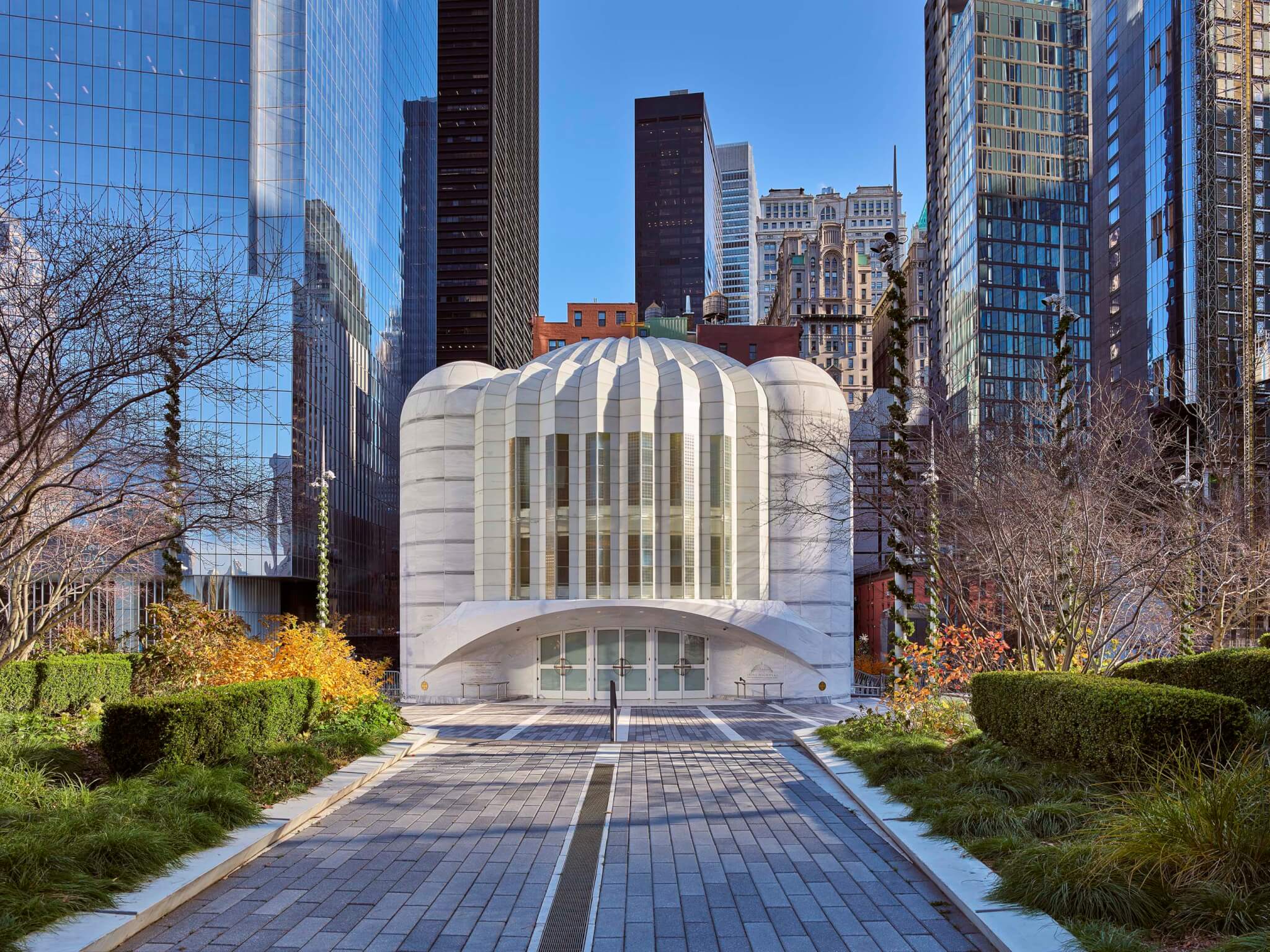
front View St. Nicholas Church, Photo by Alan Karchmer
Therefore, Calatrava built this church not only as a holy place for worship but also as a place of reflection on what the city is experiencing and how it is progressing. According to him, architecture can have an intrinsic symbolic value, which is not written or expressed in a certain way but abstractly and synthetically, transmitting a message and thus leaving a lasting legacy that can be remembered through the physical form of a building.
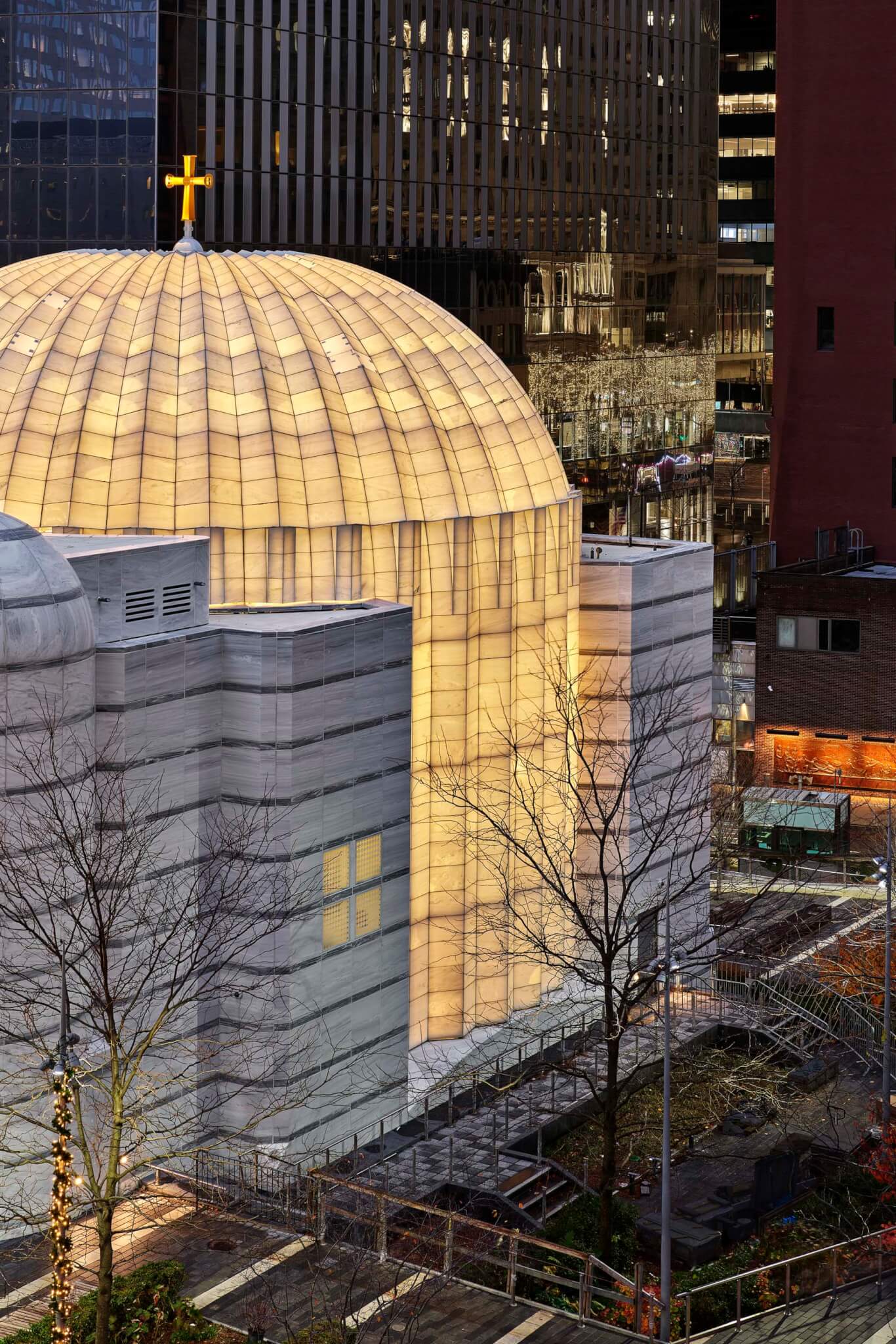 Bird View St. Nicholas Church, Photo by Alan Karchmer
Bird View St. Nicholas Church, Photo by Alan Karchmer
The church's exterior is wrapped in Pentelic marble, the same material used at the Parthenon in Athens. In addition, the dome of this church is also inspired by Hagia Sophia, which is made with 40 windows and 40 "ribs." At the bottom of the dome of St. Nicholas is a picture of Jesus Christ and twenty Old Testament prophets, and in the interior, its walls and ceiling are covered with bright paintings depicting biblical stories. The dome itself is built using thin stones and glass panels with backlights.
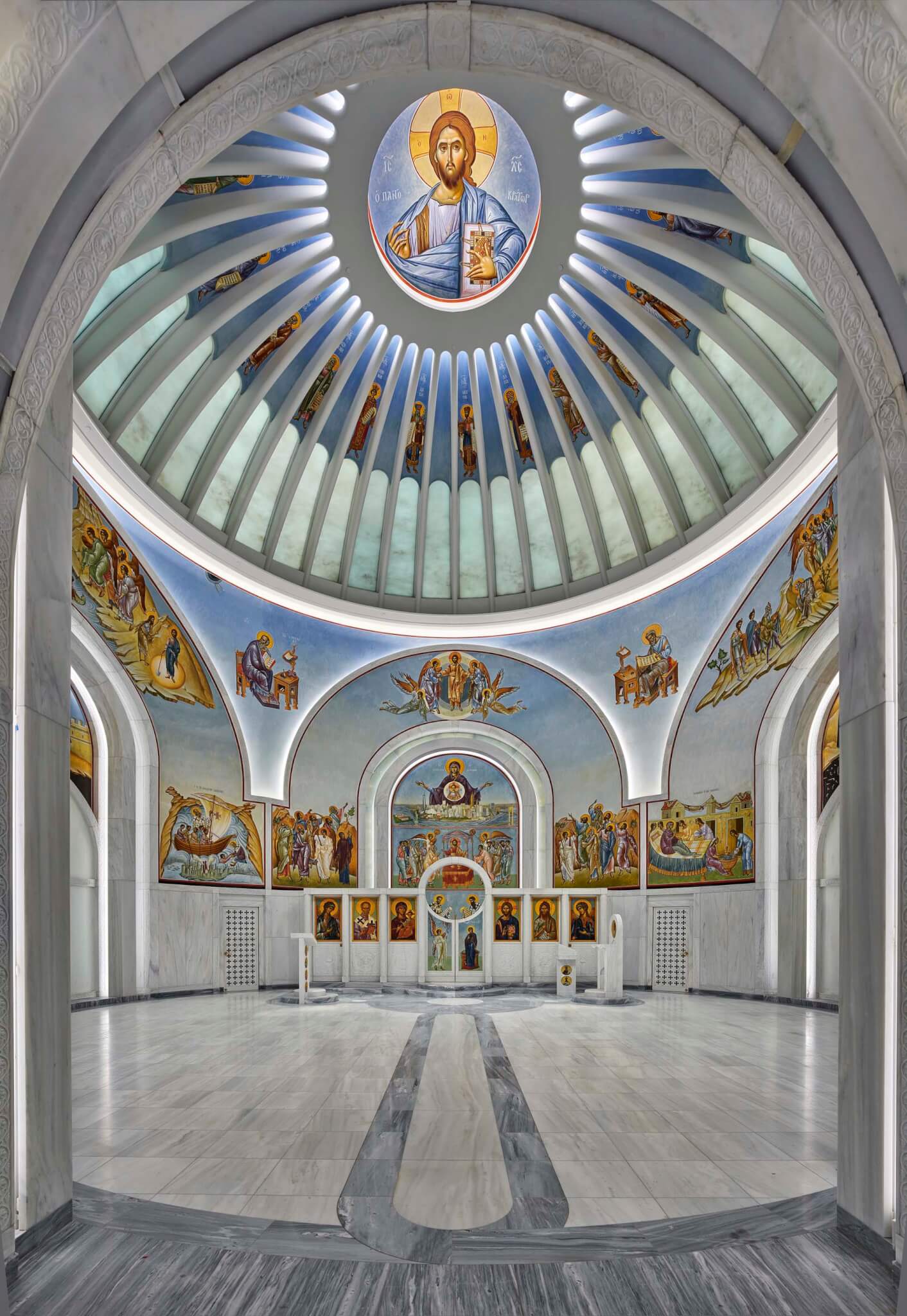 Interior St. Nicholas Church, Photo by Alan Karchmer
Interior St. Nicholas Church, Photo by Alan Karchmer
Calatrava worked closely with DLR Group on lighting design to make the church a place that truly shines from within, especially at night. The transparent appearance of the solid stone allows natural light, artificial light, and wax rays to enter and exit.
![]() Interior St. Nicholas Church, Photo by Alan Karchmer
Interior St. Nicholas Church, Photo by Alan Karchmer
On the exterior of the two round towers stand conspicuously, their gray and white stripes referring to the Byzantine decorations used in the Church of the Holy Savior in Chora, Turkey. Above the church's entrance, the dome's ribs were replicated and closed into a series of narrow windows. Looking at the church's back, one can see a full cylindrical dome.
In addition to places of worship, the church also has community spaces and offices on the second and third floors. These spaces are used by the community for meetings or other activities. Also within the scope of the revitalization of the master plan, the site is the adjacent Liberty Park.
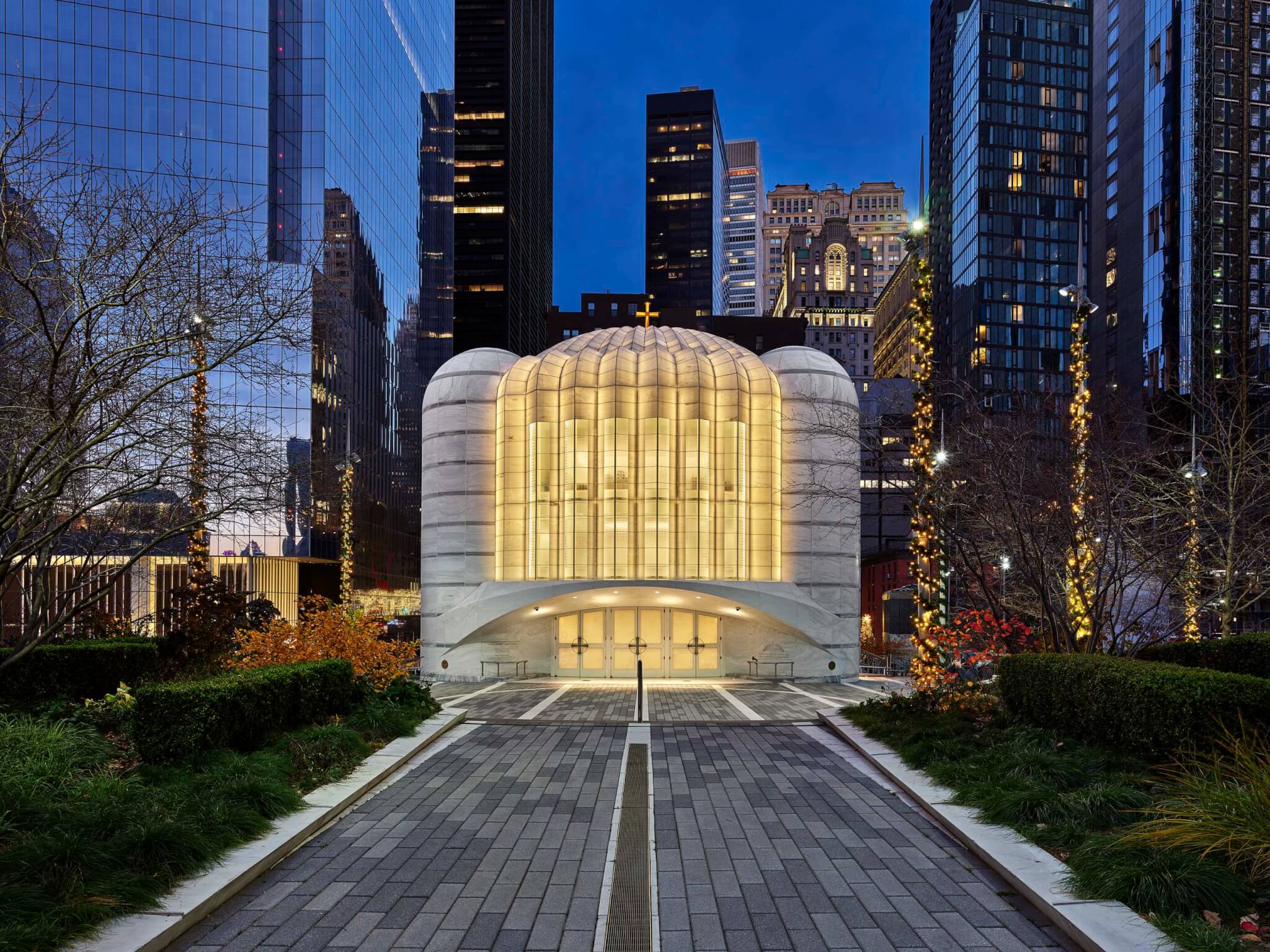 front View St. Nicholas Church, Photo by Alan Karchmer
front View St. Nicholas Church, Photo by Alan Karchmer

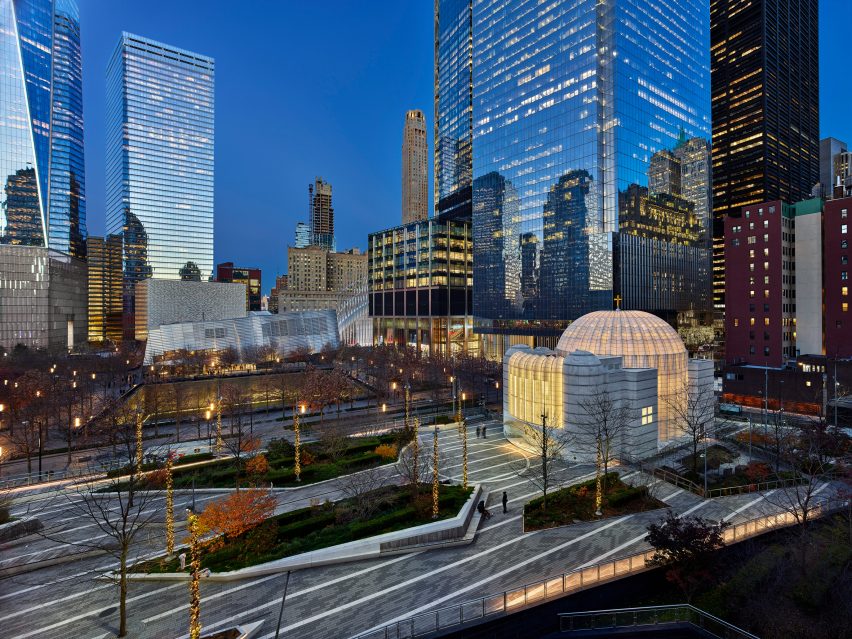


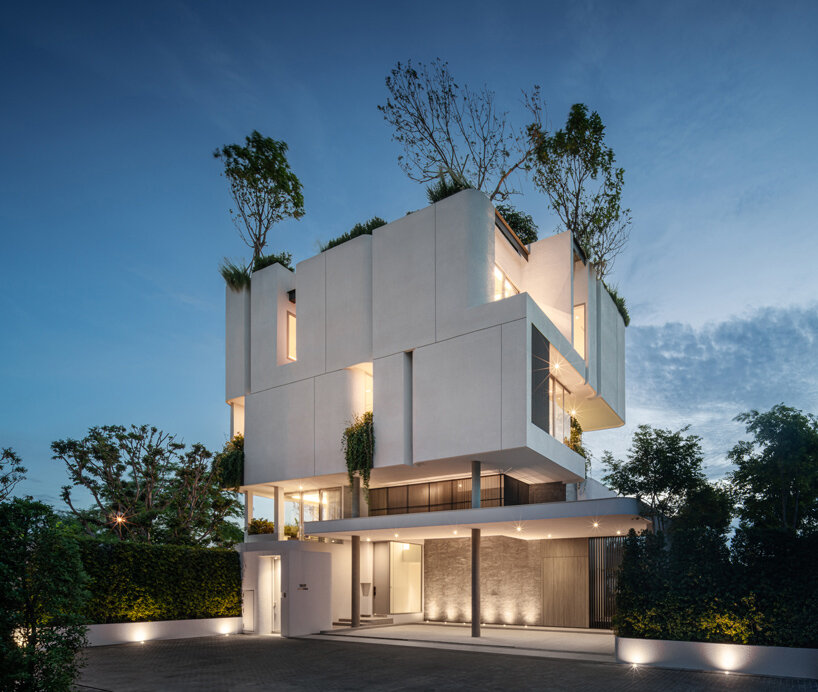
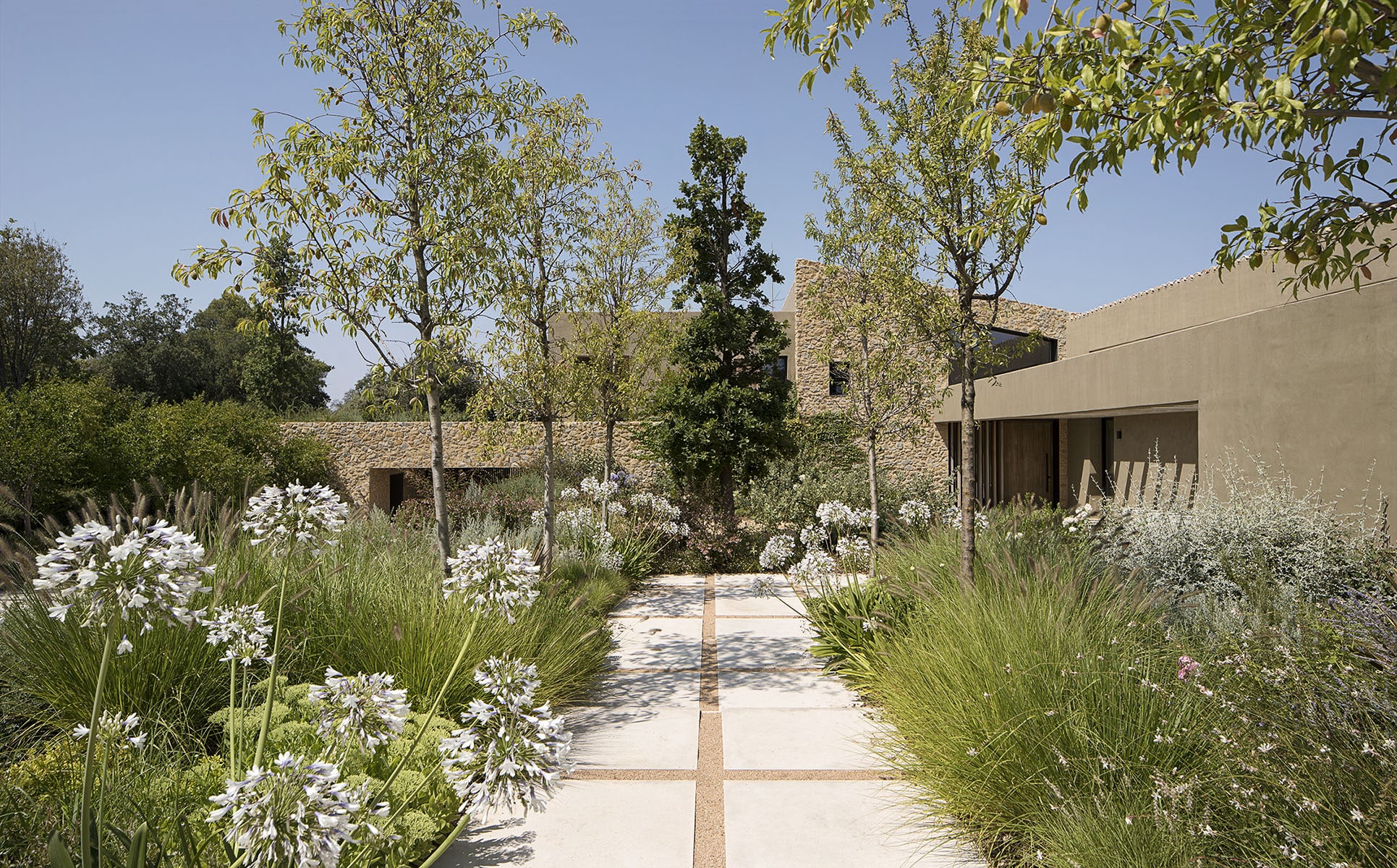

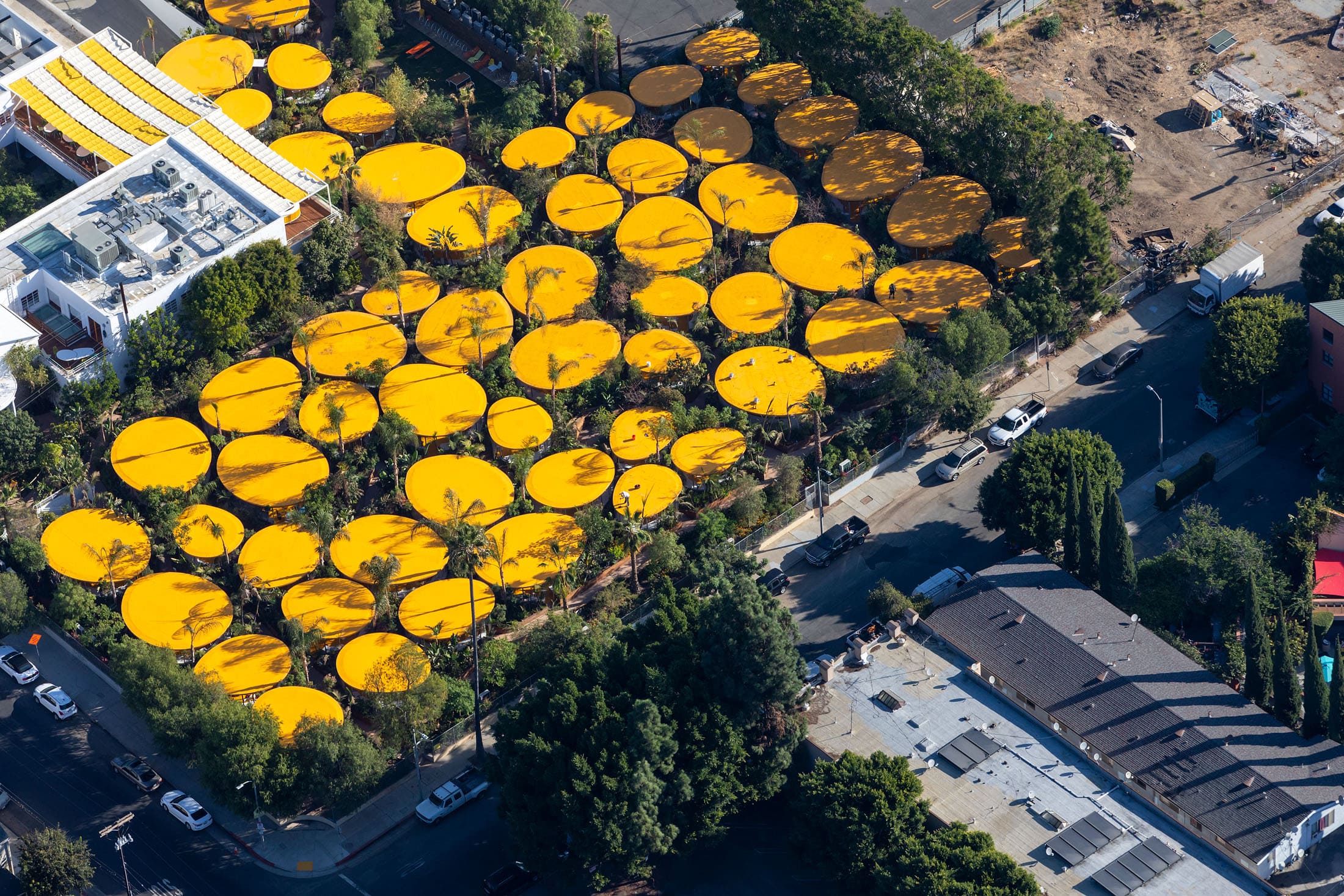


Authentication required
You must log in to post a comment.
Log in