Tranquil House | FORM/Kouichi Kimura Architects
A house by FORM Kouichi Kimura Architects along the direction of the castle with concrete that is natural in this building. Located along the highway with a large volume of traffic, this building is like a house that wants to be right and placed in the middle of the road and away from the home environment.
_1630389240.jpg)
_1630389272.jpg)
_1630389321.jpg)
Next to the concrete plant run by the clients of traditional Japanese houses that are the residence of the parents, the architects wanted to keep the impression of jumbling by producing a visual expansion that differs from the surrounding buildings associated with the client. The house shows the owner's desire to create complete privacy with the small number of windows showing the outer side but the use of the concrete fault side between other concrete junctions as a gap for light to enter the house.
_1630389387.jpg)
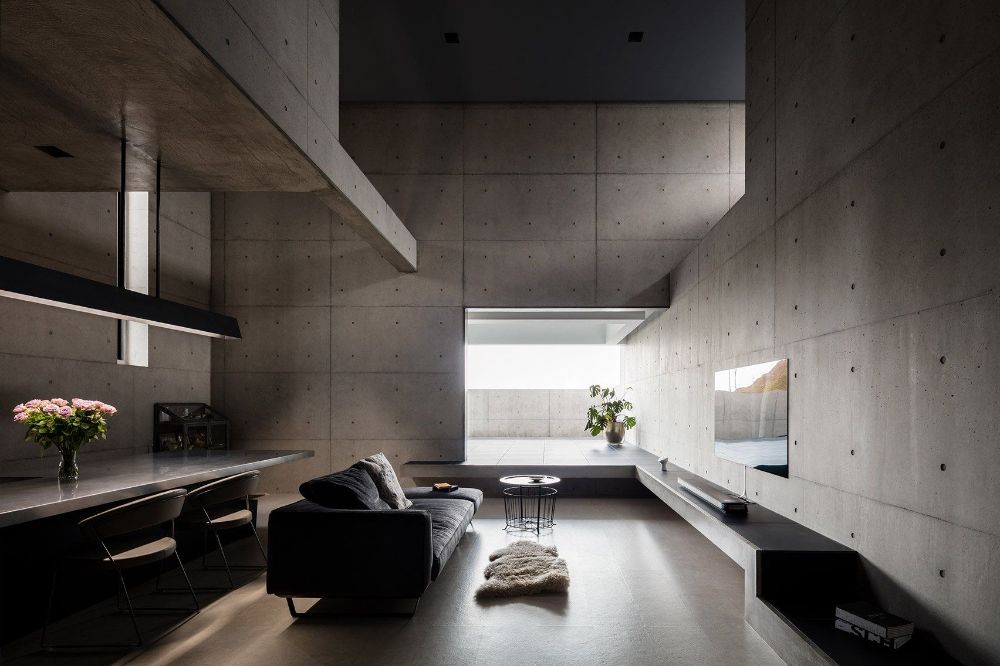 Towering walls with different ceilings and floors create a variety of spaces with their functions. The area of the house that applies minimalist life typical of Japanese people, to minimize the use of non-functional goods and furniture, so that the selection of furniture and supporting items of the house matches the color with concrete color and there are no items piled up. Also, the presence of doors open to the living and dining rooms, the gray color on all sides of the house completes the concrete finish that was not previously noticed, making the building seem soft and quiet.
Towering walls with different ceilings and floors create a variety of spaces with their functions. The area of the house that applies minimalist life typical of Japanese people, to minimize the use of non-functional goods and furniture, so that the selection of furniture and supporting items of the house matches the color with concrete color and there are no items piled up. Also, the presence of doors open to the living and dining rooms, the gray color on all sides of the house completes the concrete finish that was not previously noticed, making the building seem soft and quiet.
_1630389503.jpg)
_1630389535.jpg)
_1630389584.jpg)
_1630389618.jpg)

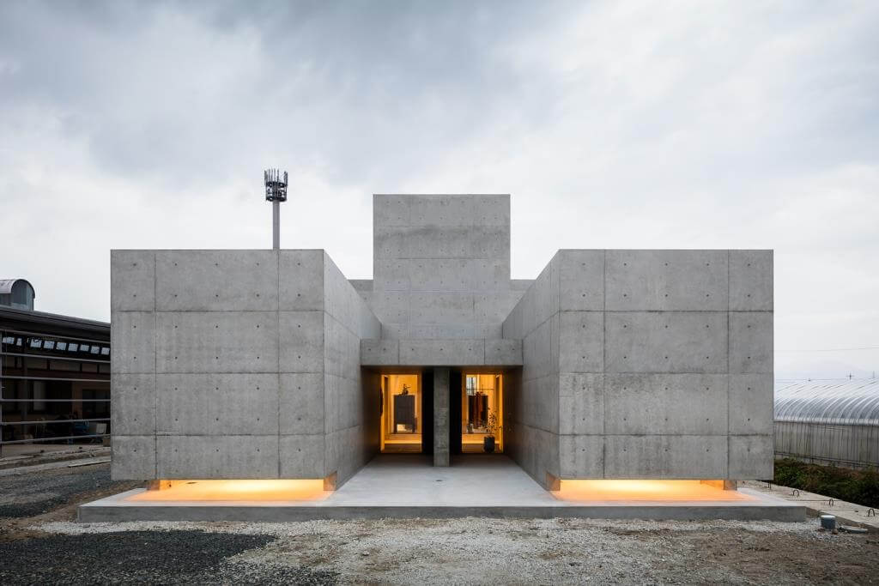


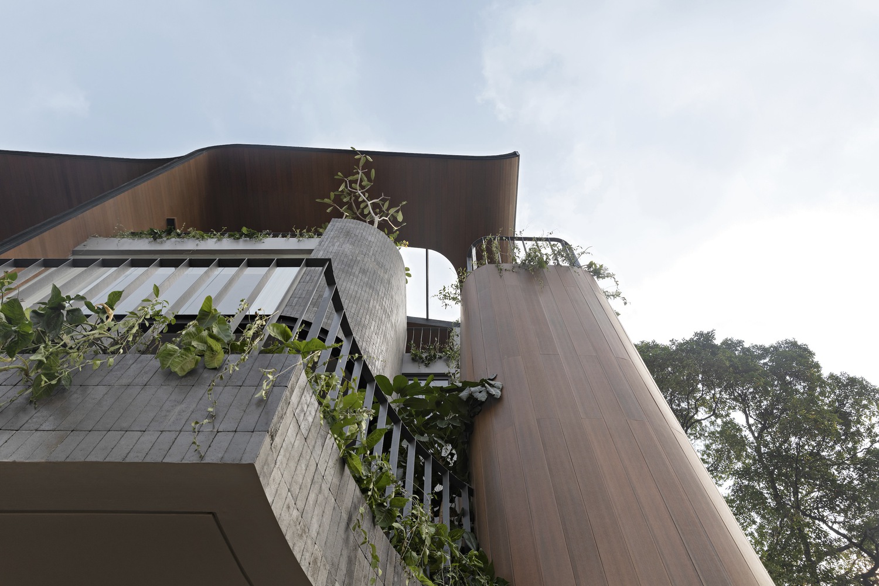
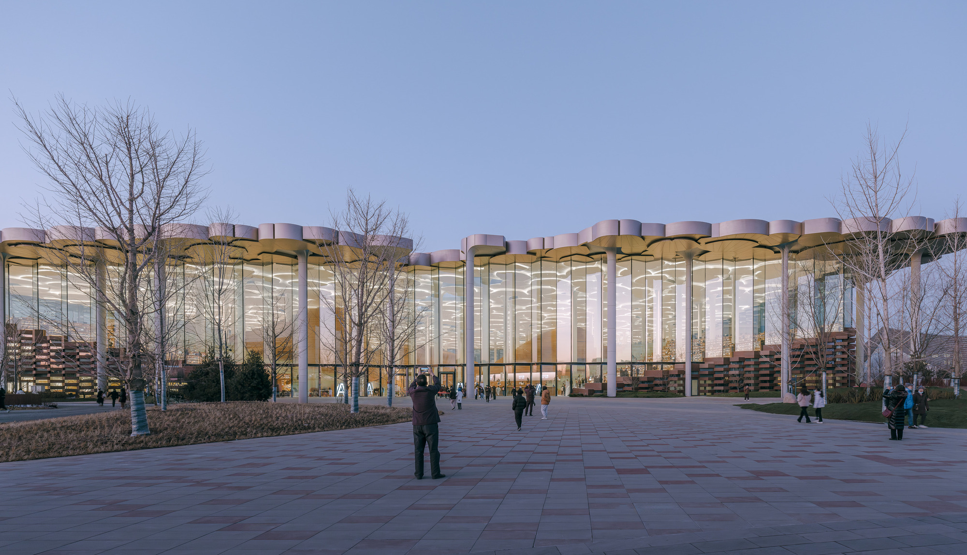
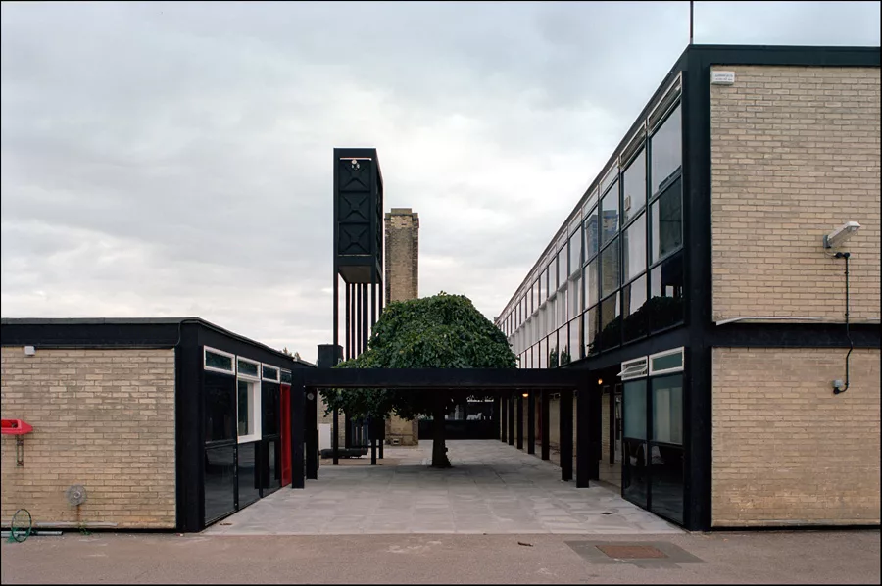
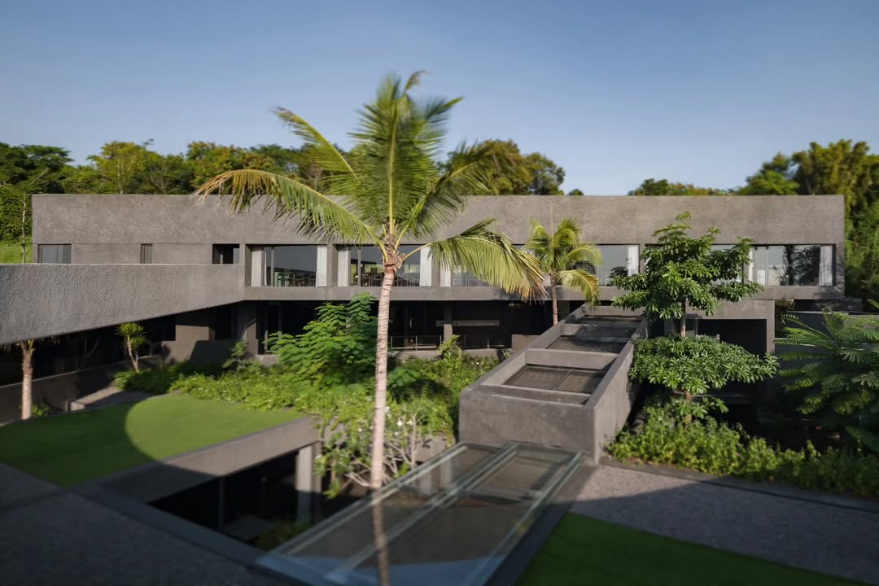
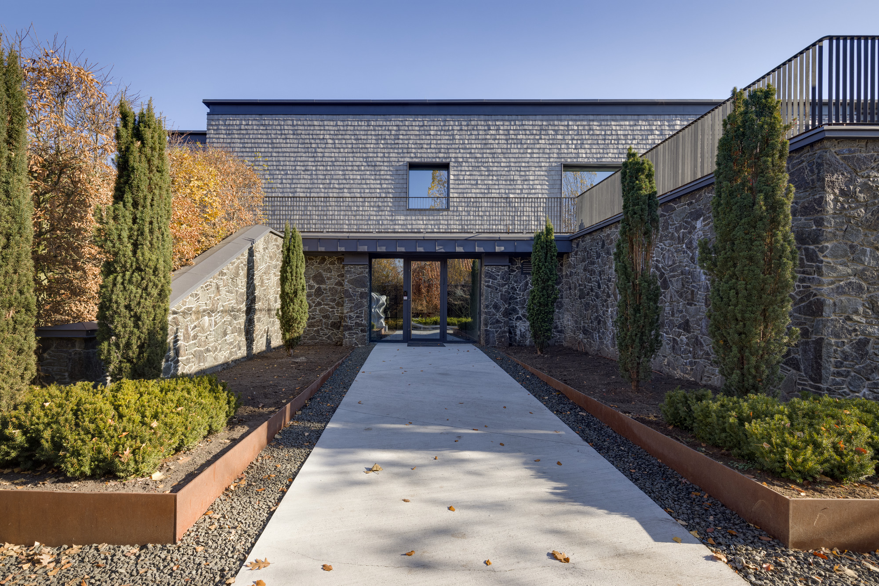
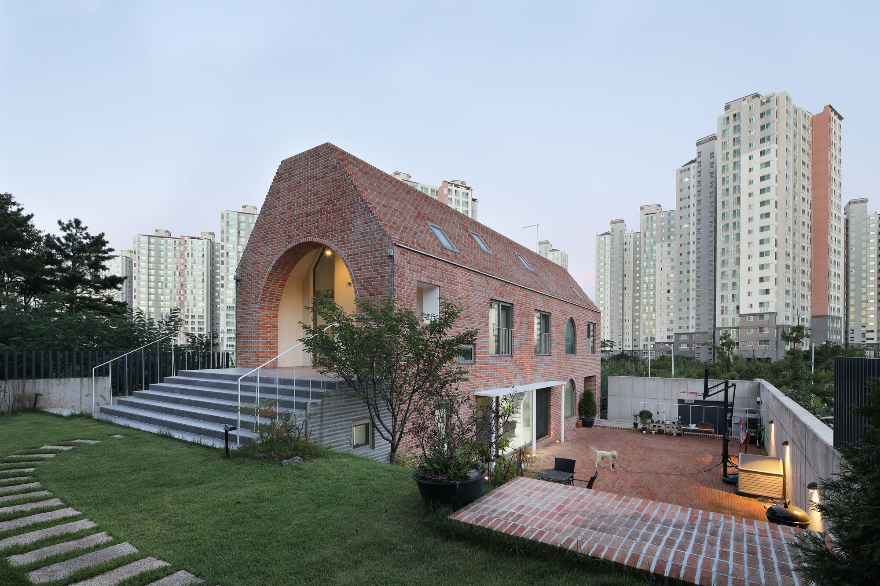
Authentication required
You must log in to post a comment.
Log in