Santay Observatory: The Rise of Floating Architecture as a Heritage of Ecuadorian Coastal Cities
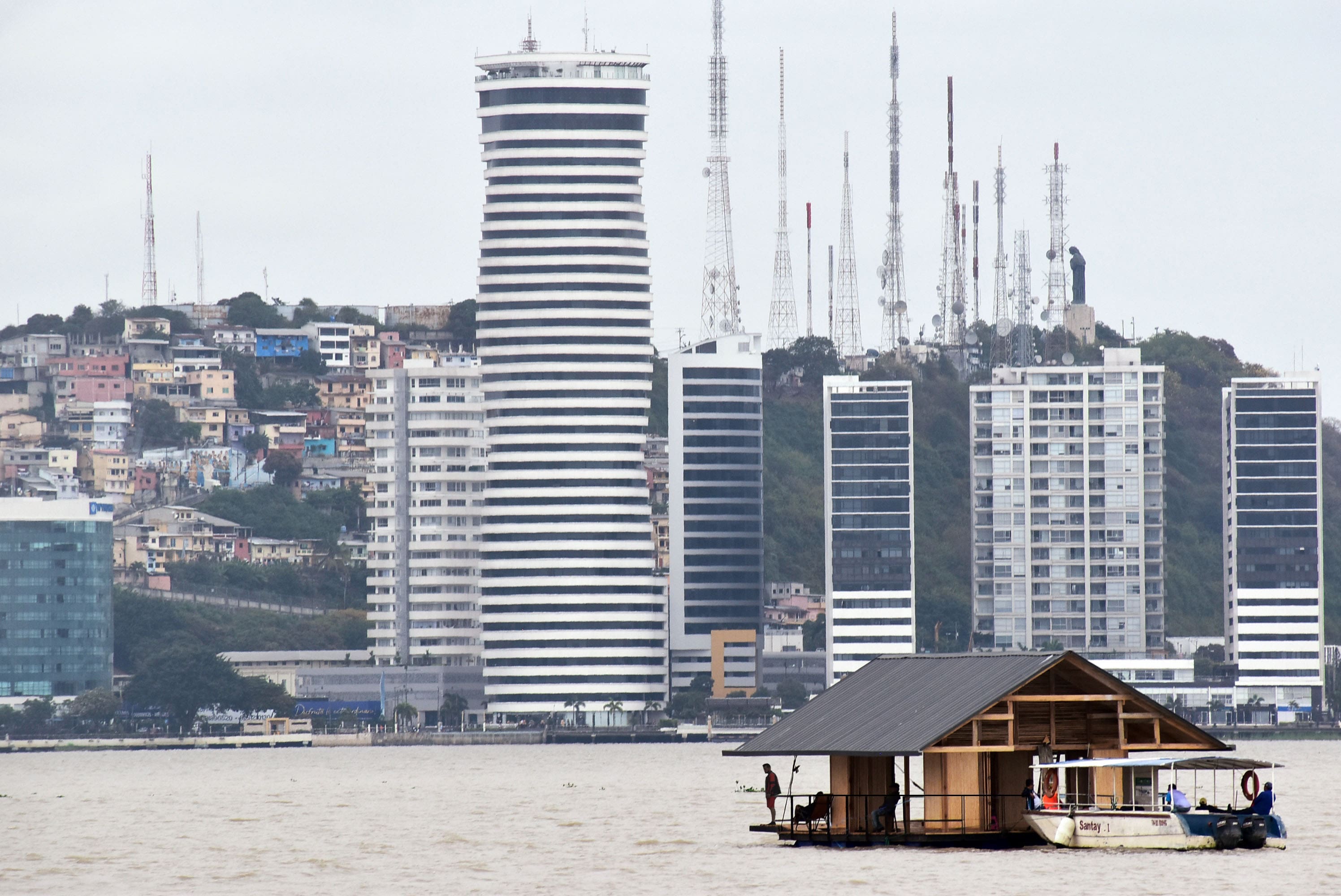
In collaboration with the Amigos de Santay Foundation, professionals, and local communities, Natura Futura and Juan Carlos Bamba completed the design of the Santay Observatory as a renaissance of floating architecture on the water that is the cultural heritage of Ecuador's coastal cities.
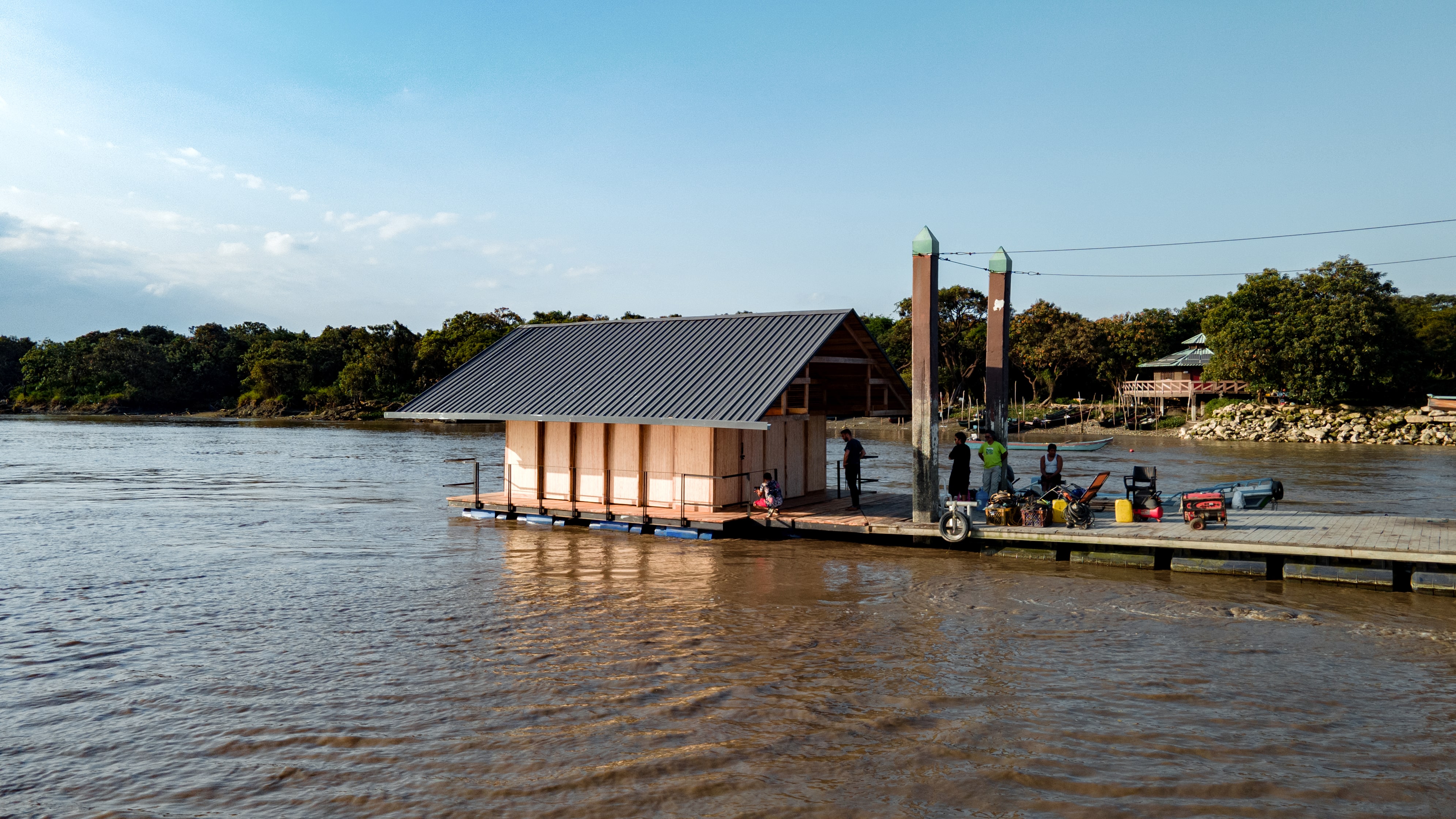 Santay Observatory is a project to rebuild floating structures that are part of the cultural heritage of Ecuador's coastal cities.
Santay Observatory is a project to rebuild floating structures that are part of the cultural heritage of Ecuador's coastal cities.
The project, headquartered on Santay Island, is directly connected to the Guayas River, which is about 800 meters from the port city of Guayaquil. With a vision of integrating and managing local cultural and social manifestations, this project also tries to restore the traditional floating environment that is almost extinct. Although, the location is still part of the National Protected Area which maintains its ecological diversity. The Santay Observatory aims to prove that proper infrastructure development can be a promotion of the culture, education, and dignity of the region, as well as a revaluation of the collective memory that exists on the site.
 Santay Observatory with a view of the port city of Guayaquil in the background.
Santay Observatory with a view of the port city of Guayaquil in the background.
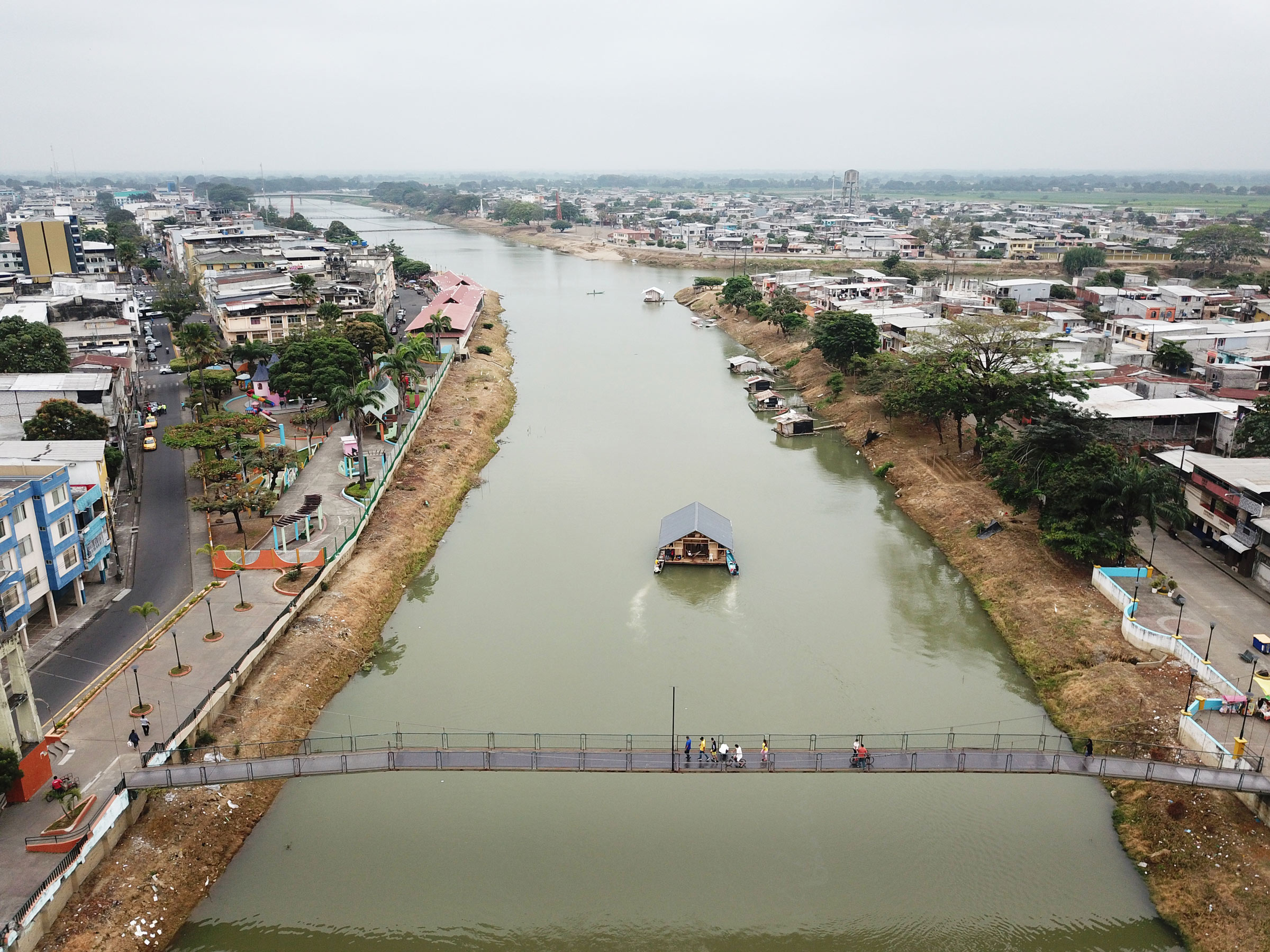
Thus, the Santay Observatory is expected to encourage local communities and visitors to get to know nature and traditional construction techniques, which are local wisdom that needs to be passed on to future generations. After construction was completed by local labor on the shores of Babahoyo, 60 kilometers from Guayaquil, the observatory was moved by the river to be installed on the Santay Island pier.
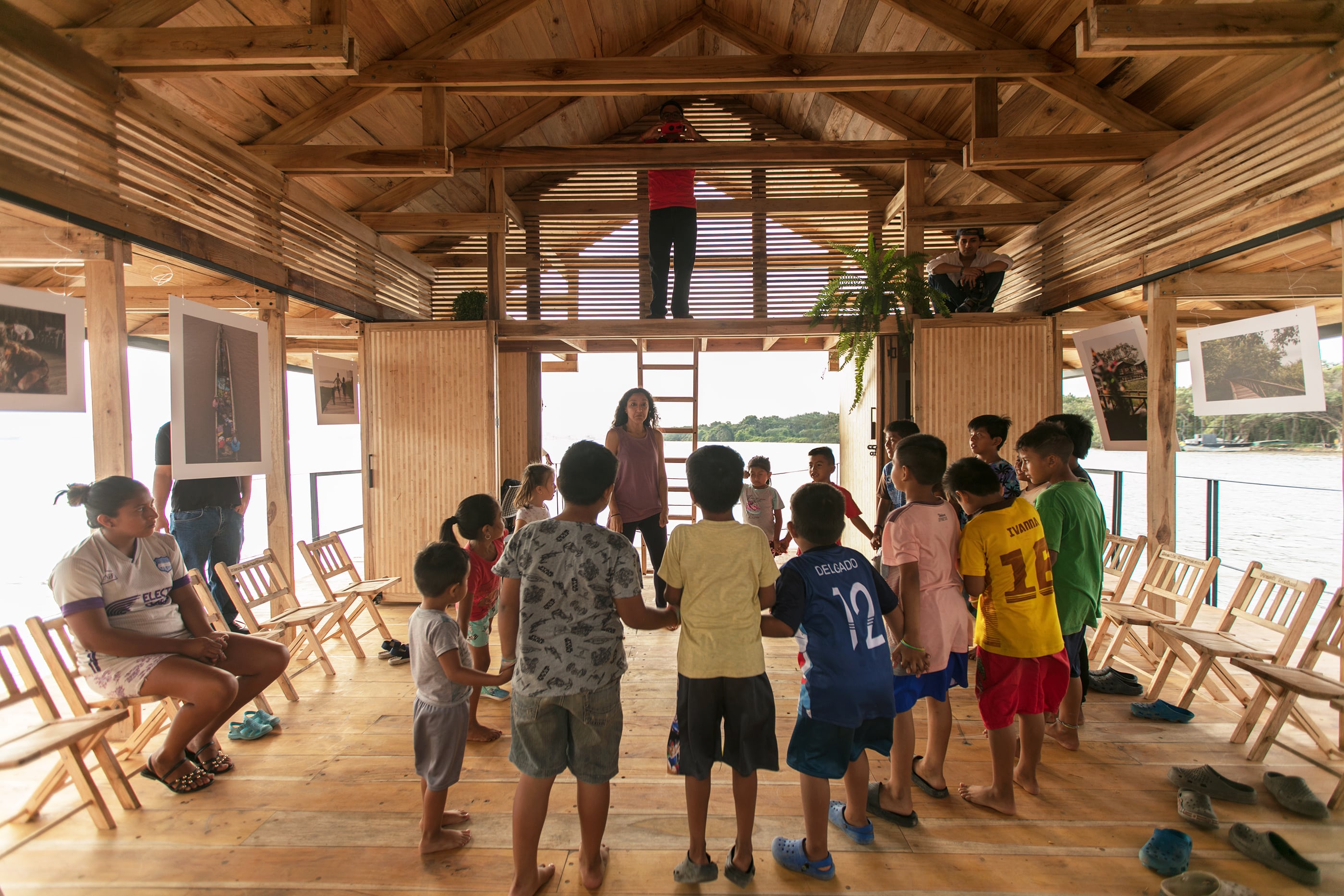 As a multifunctional project, the interior of the Santay Observatory is available for various activities, one of which is a workshop for children.
As a multifunctional project, the interior of the Santay Observatory is available for various activities, one of which is a workshop for children.
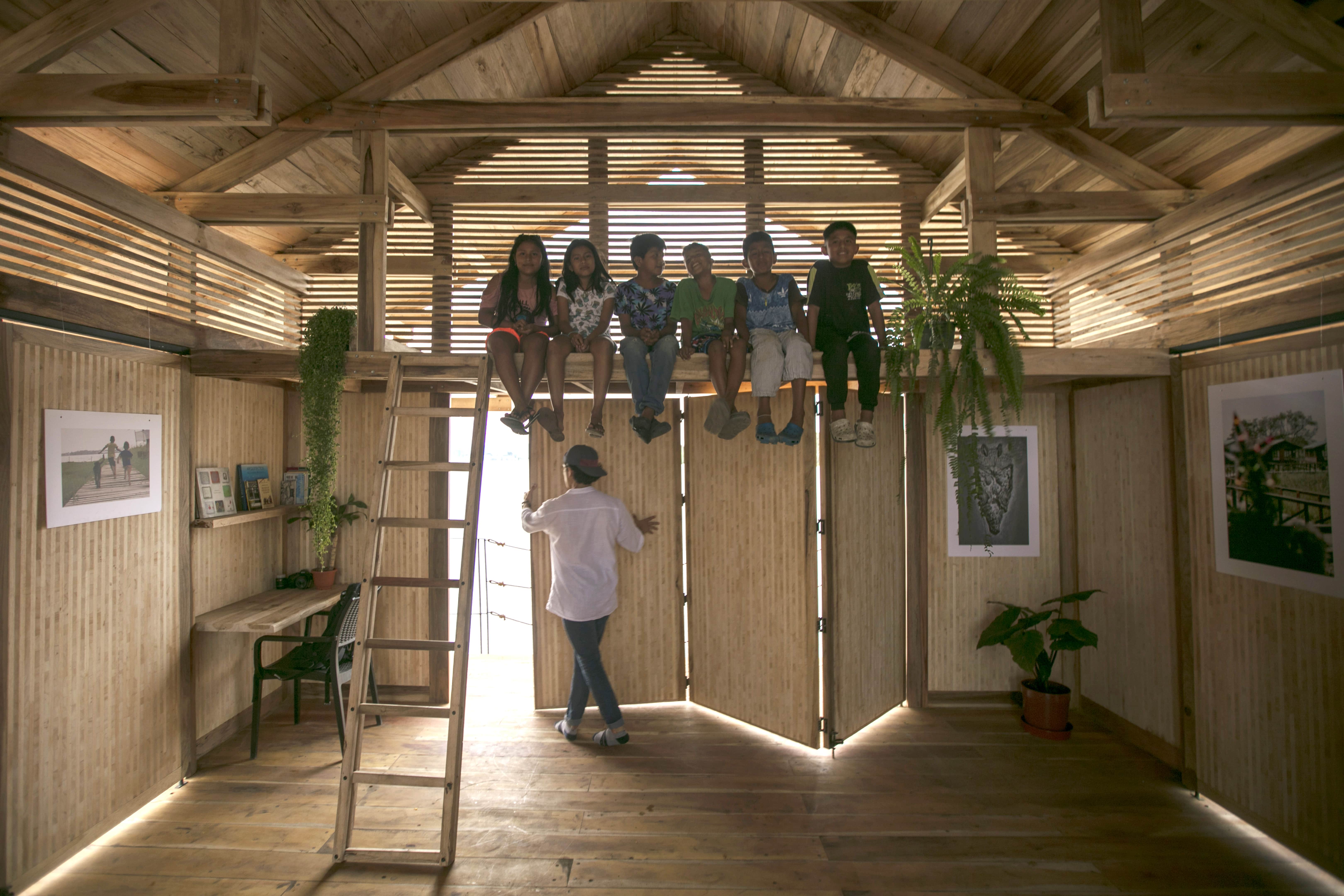
As a multifunctional floating platform, the design of the Santay Observatory not only considers artistic expression but also the various activities it will accommodate, such as workshops for children to adults, environmental research, and other community integration activities. Through prefabricated balsa wood panel folding doors, the interior spaces of this object can also be connected to the exterior gallery which has sweeping views of the Guayas River and Santay Island. Meanwhile, wooden trusses are also used to form the observatory's gable structure, which can create habitable niches while supporting natural ventilation and lighting. Lastly, just like the wooden planks of the floor, the ceiling of this floating structure is designed to be elongated to protect it from the sun and rain.
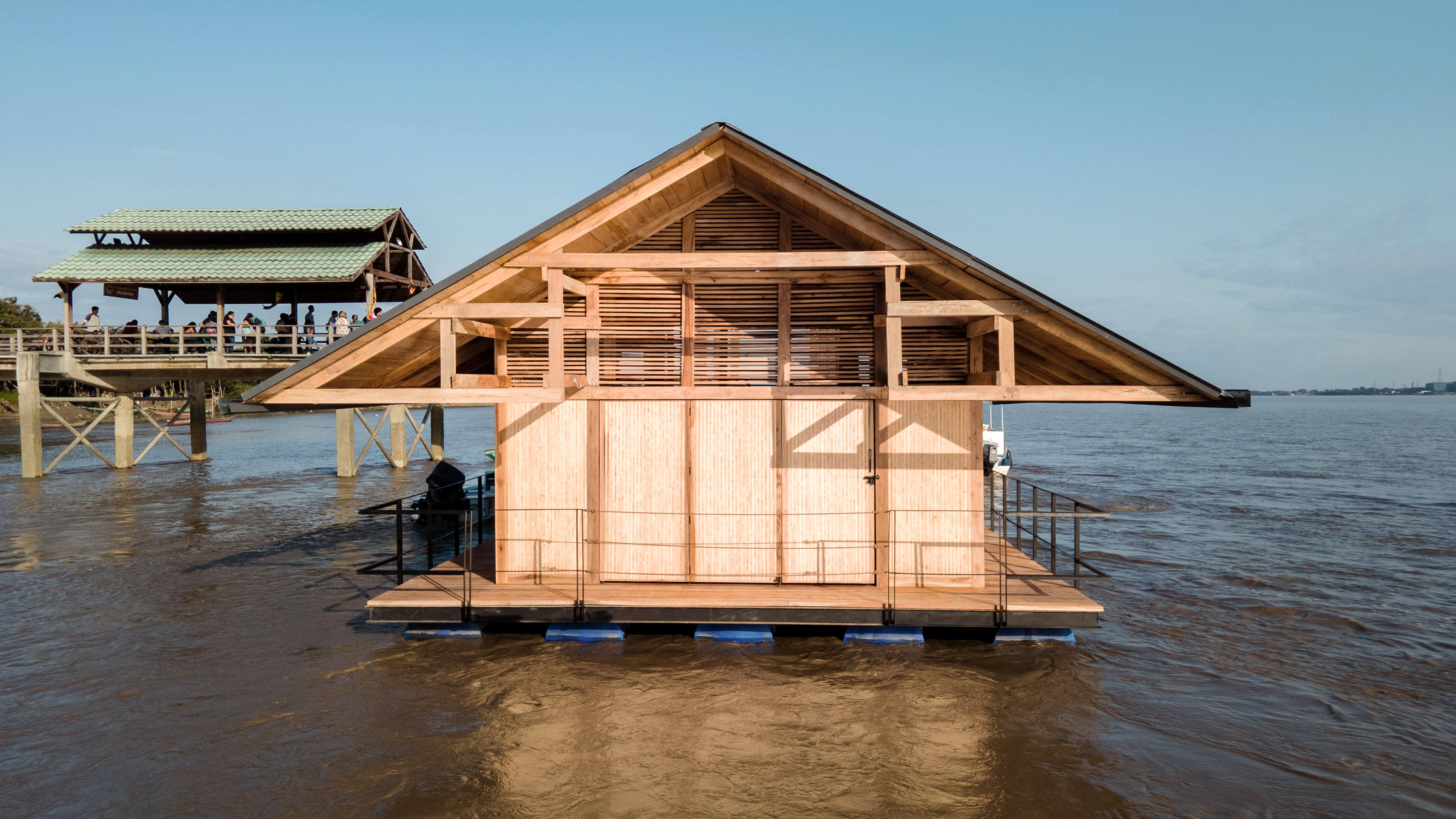 Santay Observatory's gable structure is supported by wooden trusses.
Santay Observatory's gable structure is supported by wooden trusses.
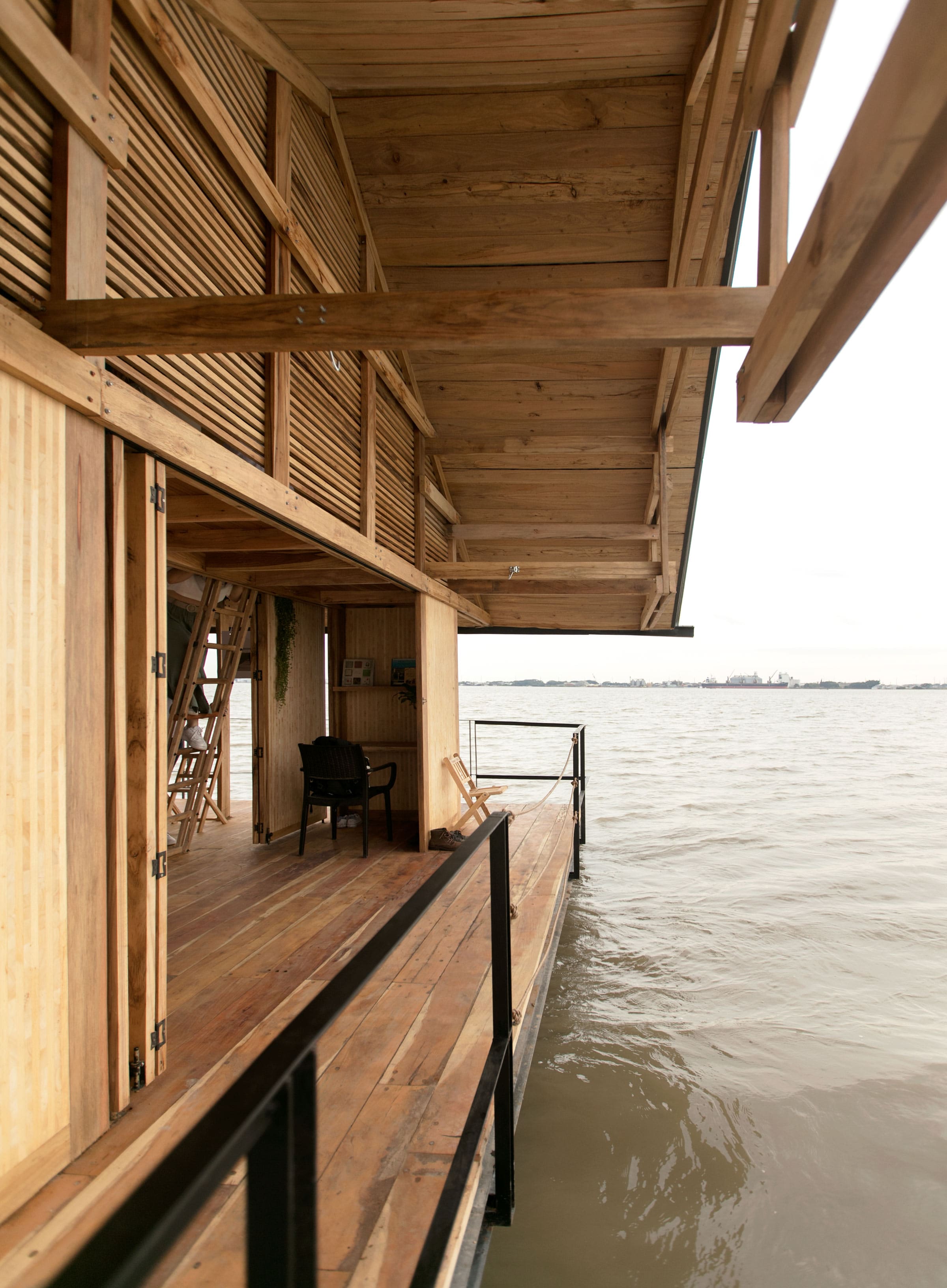 To protect the inner space from rain and sun, the roof of this observatory is also designed to be elongated.
To protect the inner space from rain and sun, the roof of this observatory is also designed to be elongated.
Through this Santay Observatory project, all parties involved hope that new possibilities for habitable living on the water can be realized, awakening the local cultural heritage. Thus, architecture can then be expressed as a converted space suitable for local artists, visitors, and communities.
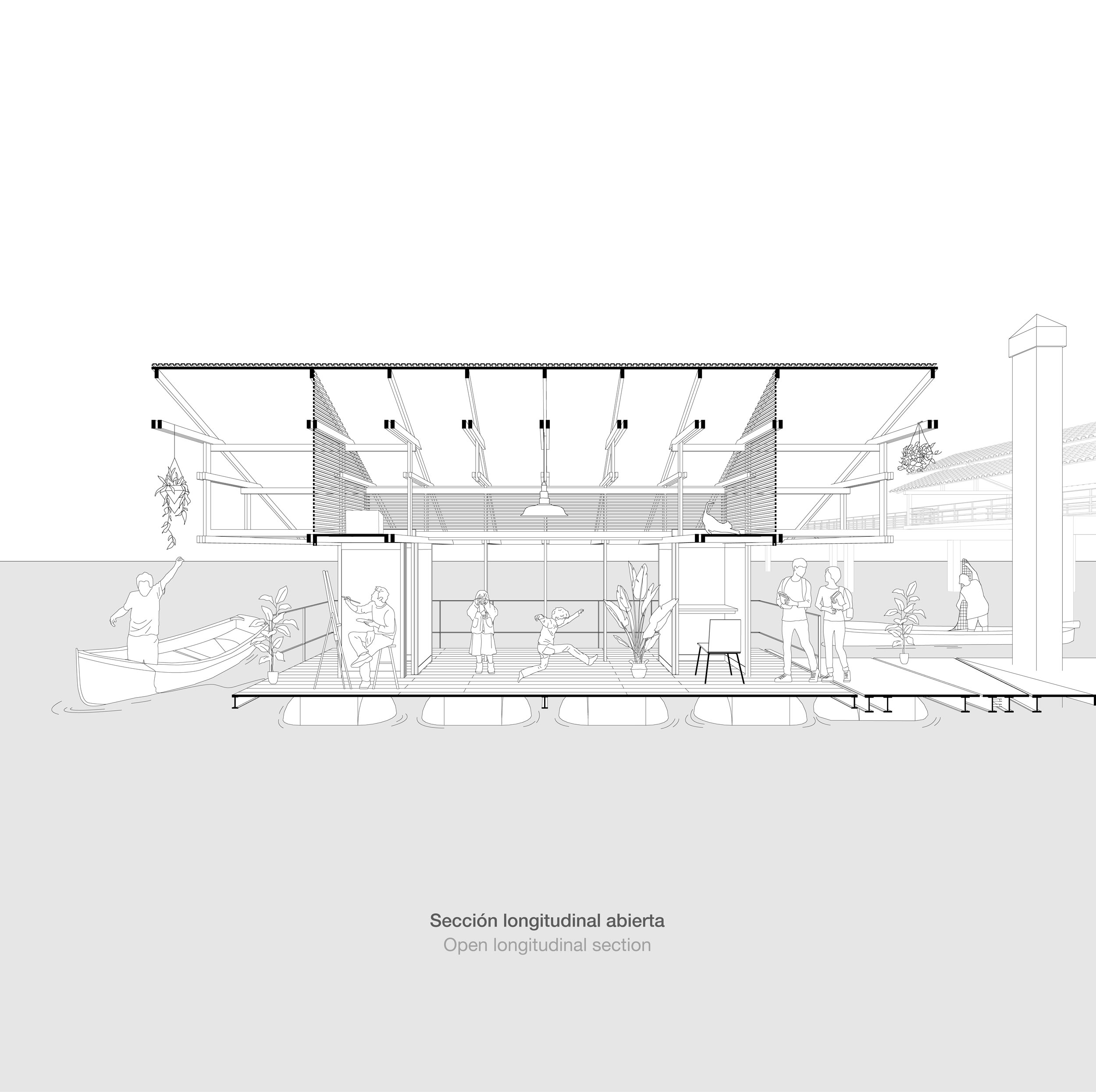 Longitudinal section of the Santay Observatory plan.
Longitudinal section of the Santay Observatory plan.
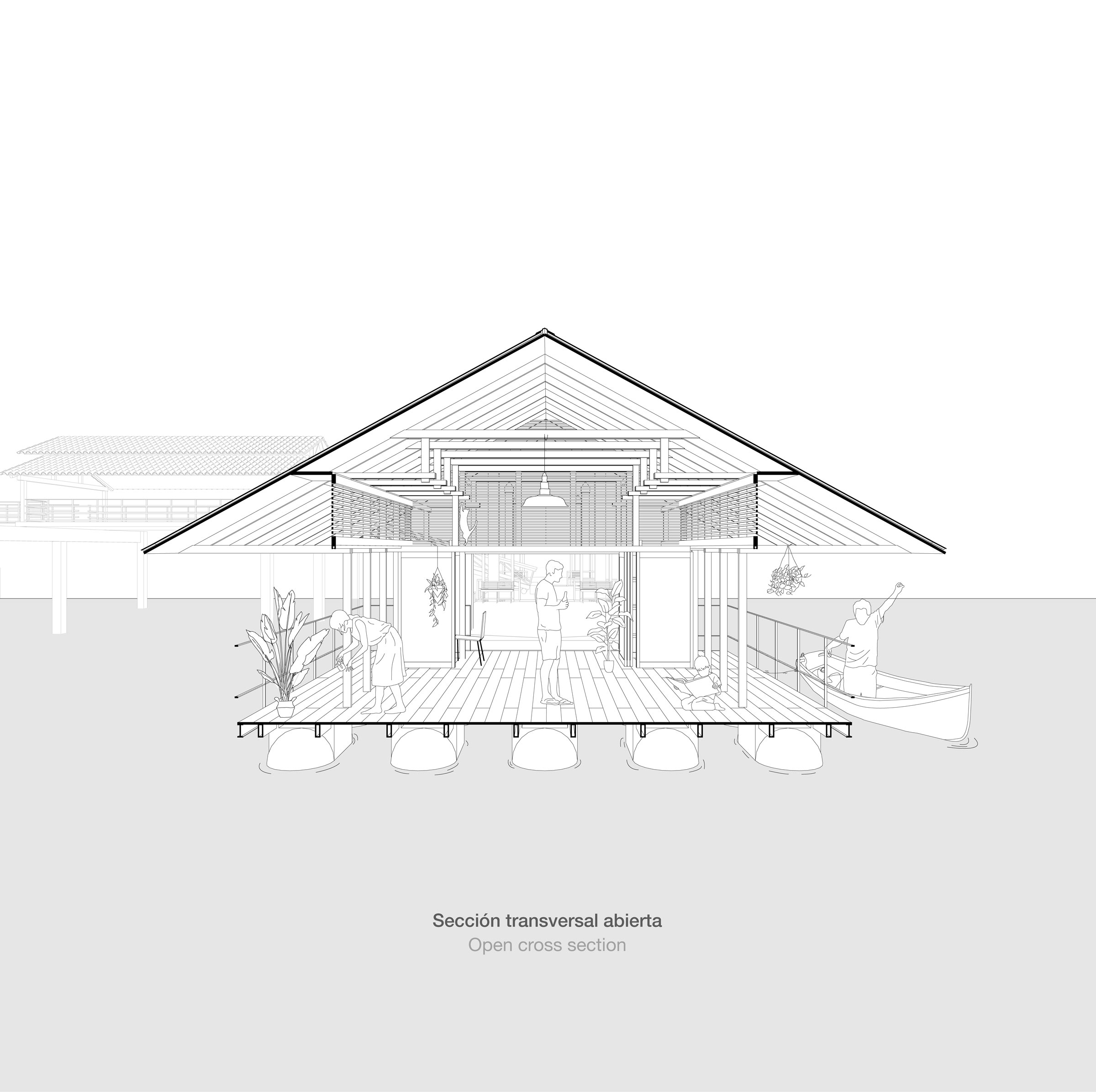 Cross section of the Santay Observatory plan.
Cross section of the Santay Observatory plan.
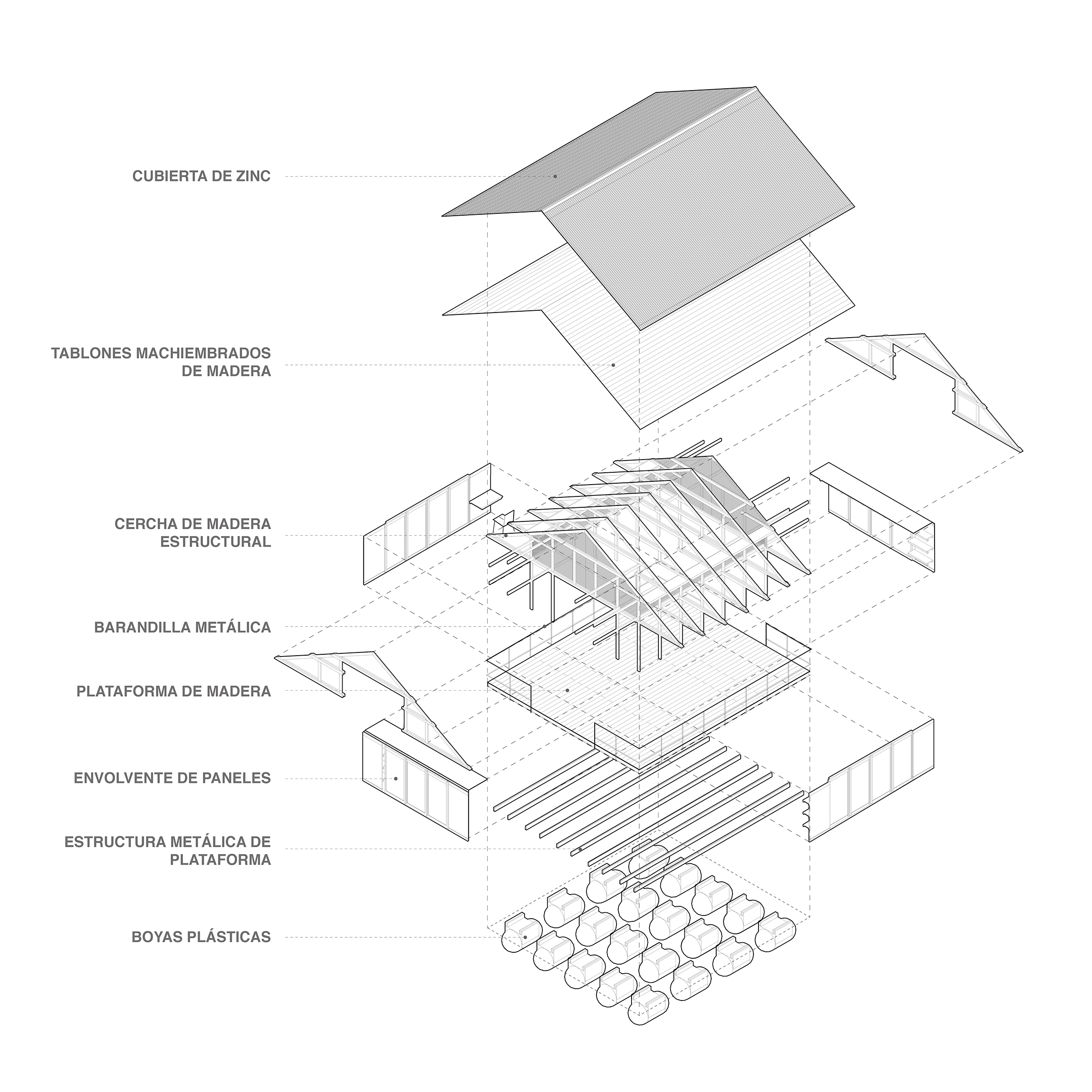 Santay Observatory construction diagram.
Santay Observatory construction diagram.

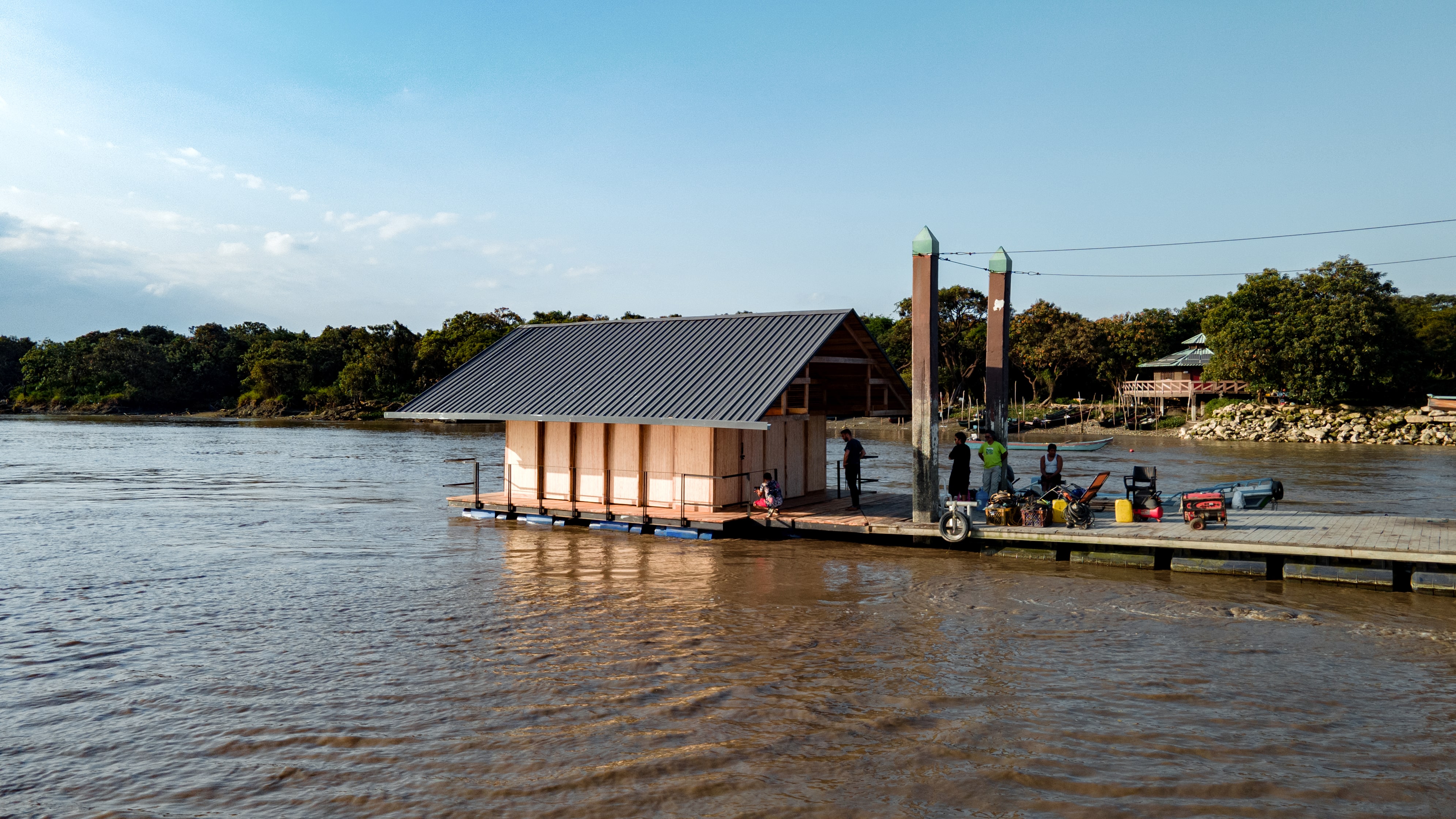







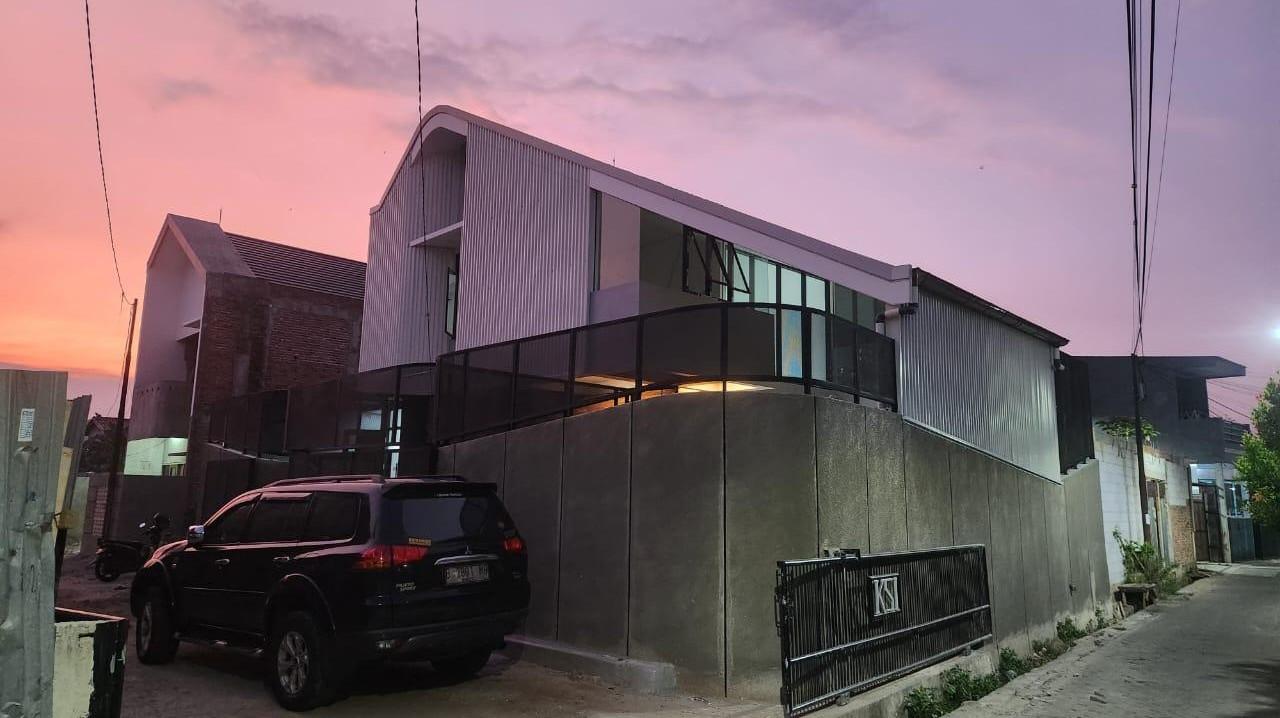
Authentication required
You must log in to post a comment.
Log in