Kaohsiung Centre for the Arts Witnessing Kaohsiung’s nightlife
National Kaohsiung Centre for the Arts, designed by a female-led architecture firm, Mecanoo, becomes a pivotal structure in transforming Kaohsiung City into a modern urban center. Looking closer, its massive and undulating shape looks like the local Banyan trees that grow densely on its site. It is an absolute statement due to the architect’s idea to take the shape of local Banyan trees as an inspiration for the building’s design.
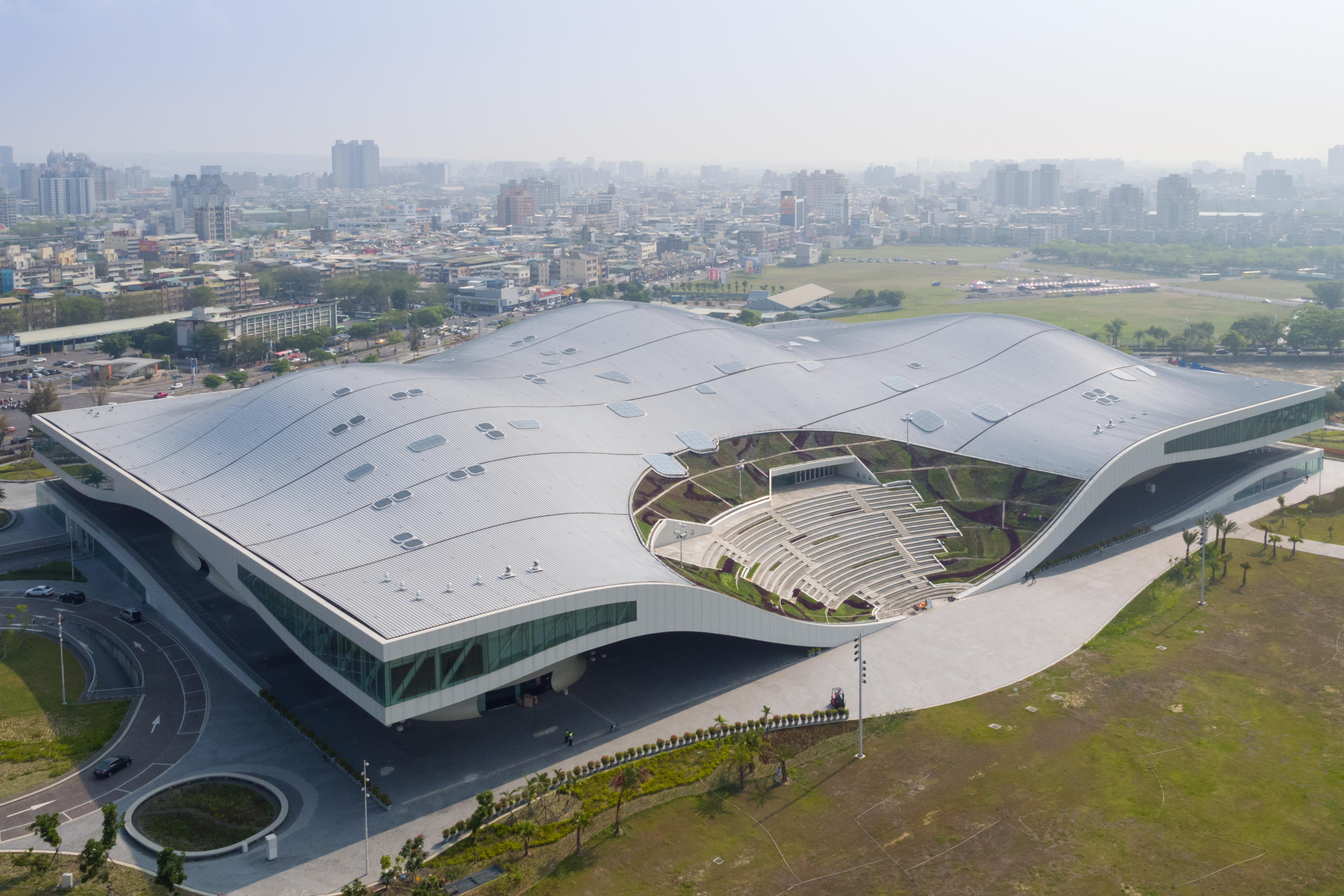 National Kaohsiung Centre for the Arts, Photo by Iwan Baan
National Kaohsiung Centre for the Arts, Photo by Iwan Baan
This expansive building stands on a former sixty-five-hectare military compound at the center of the metropolitan area of Kaohsiung. This 140,000 sqm building is a performance complex with four performance halls. Each of them has its unique design. Like have mentioned before, the undulating shape was taken from a wide crown and the twisting trunks of Banyan trees. It makes this building have an expansive roof that offers shelter from Kaohsiung’s extreme climate. It also provides a spacious public space where people can engage in various activities such as dancing, playing music, performing plays, or practicing Tai Chi.
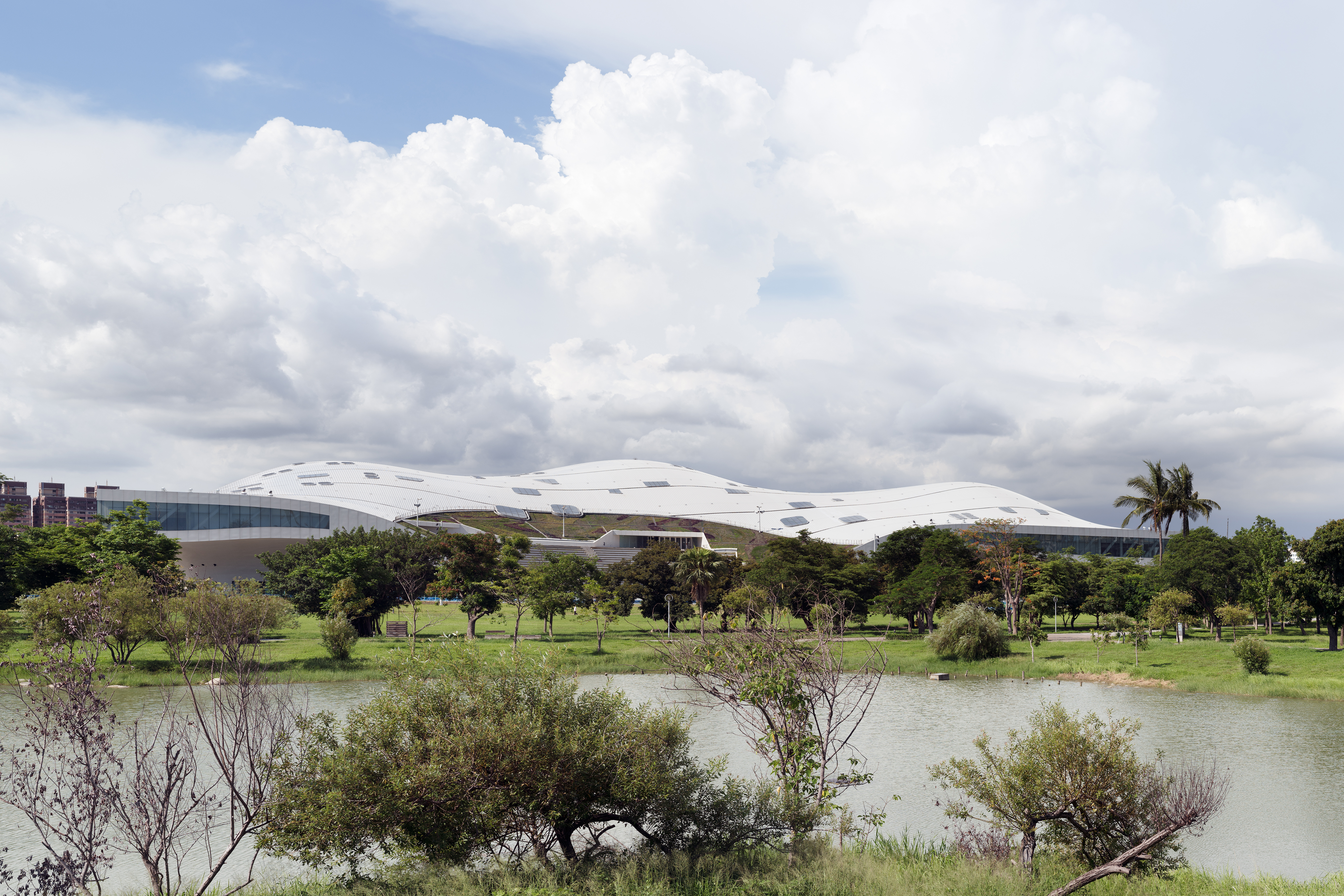 National Kaohsiung Centre for the Arts, Photo by NAROO
National Kaohsiung Centre for the Arts, Photo by NAROO
The ‘trunks’ between the four performance halls serve as a supporting structure for the undulating roof. The building’s orientation itself faces toward the surrounding parkland, where the undulating roof touches the park’s landscape. This touching-the-ground roof further becomes an amphitheater and a distinctive feature of this building.
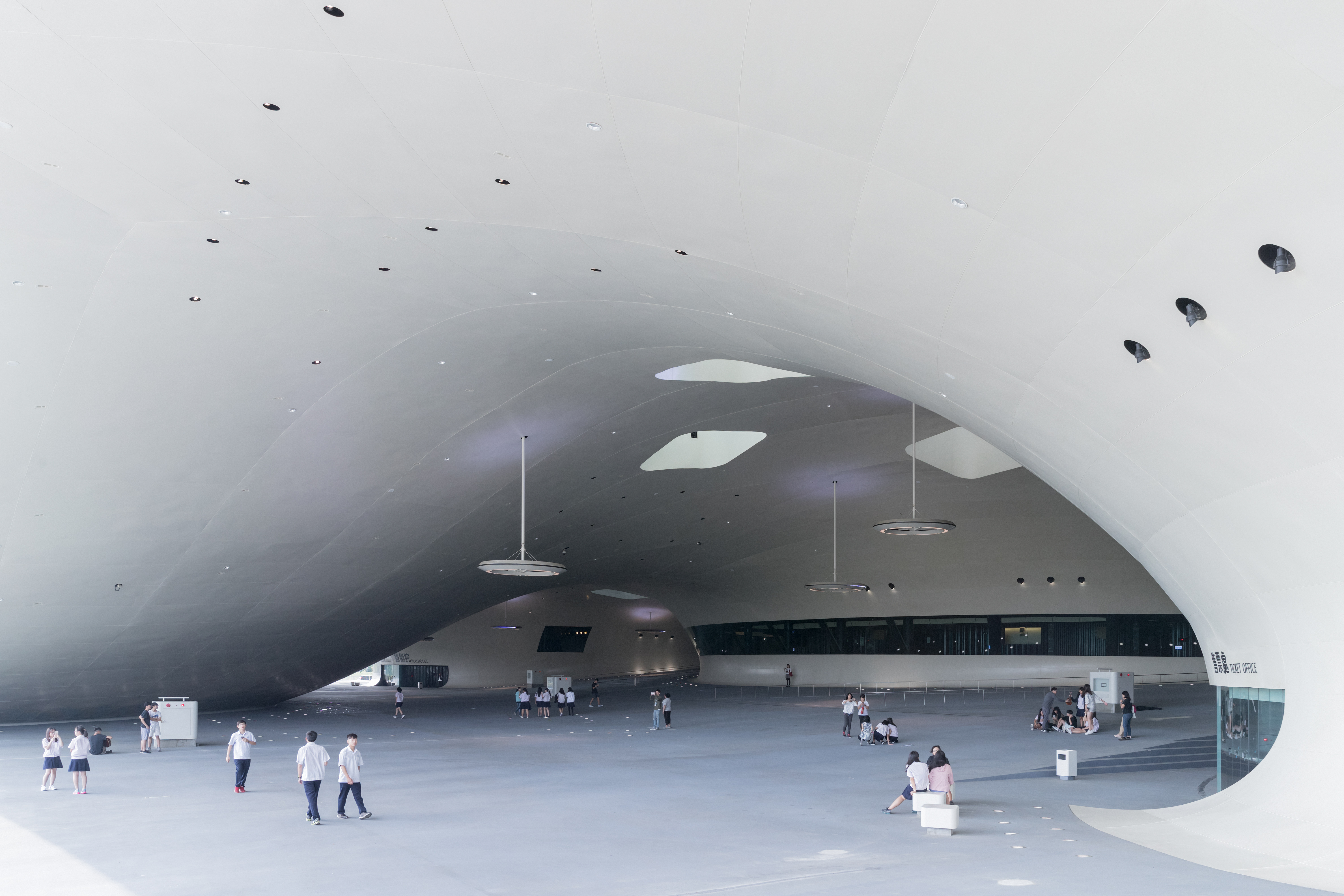 The Banyan Plaza, Photo by Iwan Baan
The Banyan Plaza, Photo by Iwan Baan
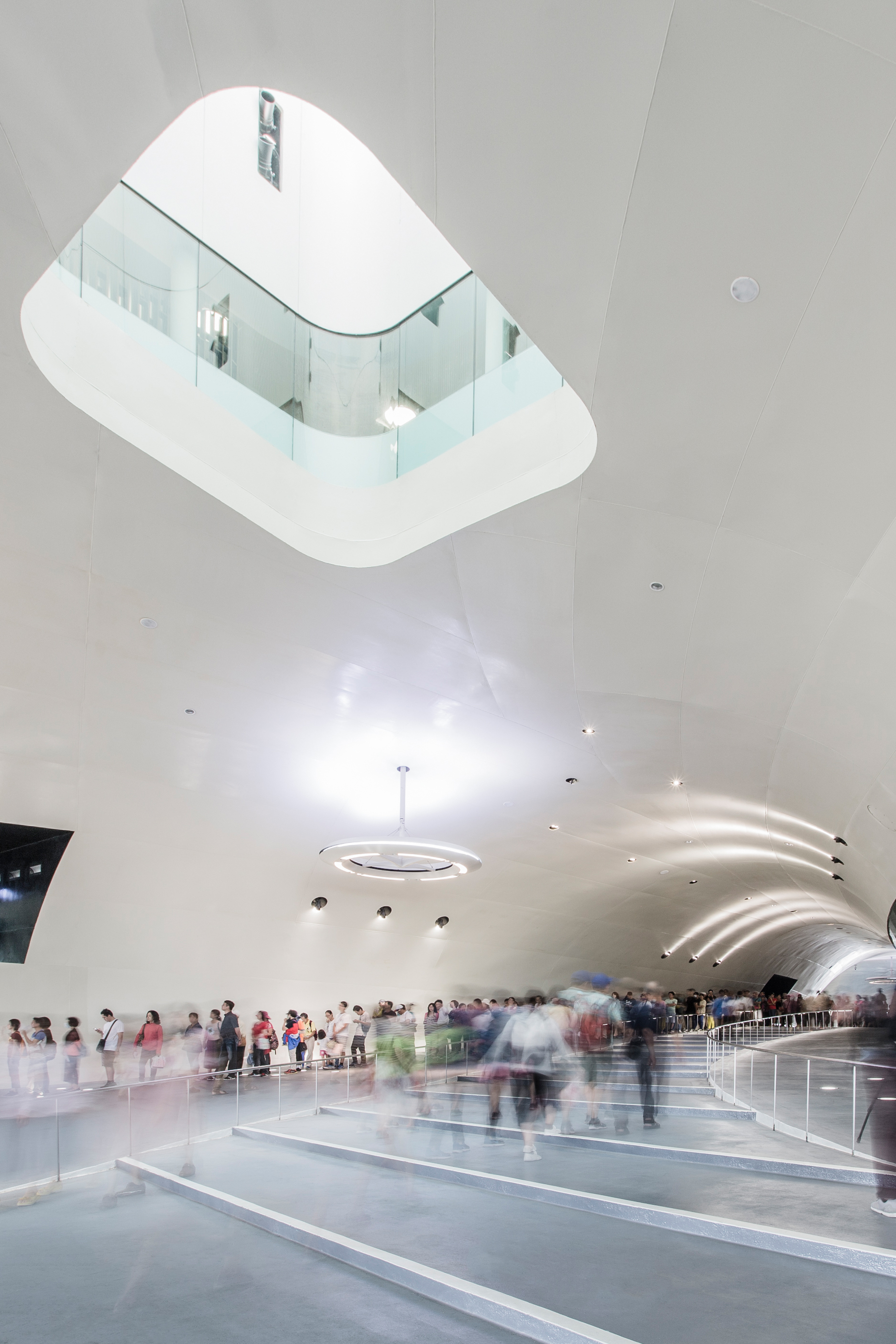 The Banyan Plaza, Photo by Shawn Liu Studio
The Banyan Plaza, Photo by Shawn Liu Studio
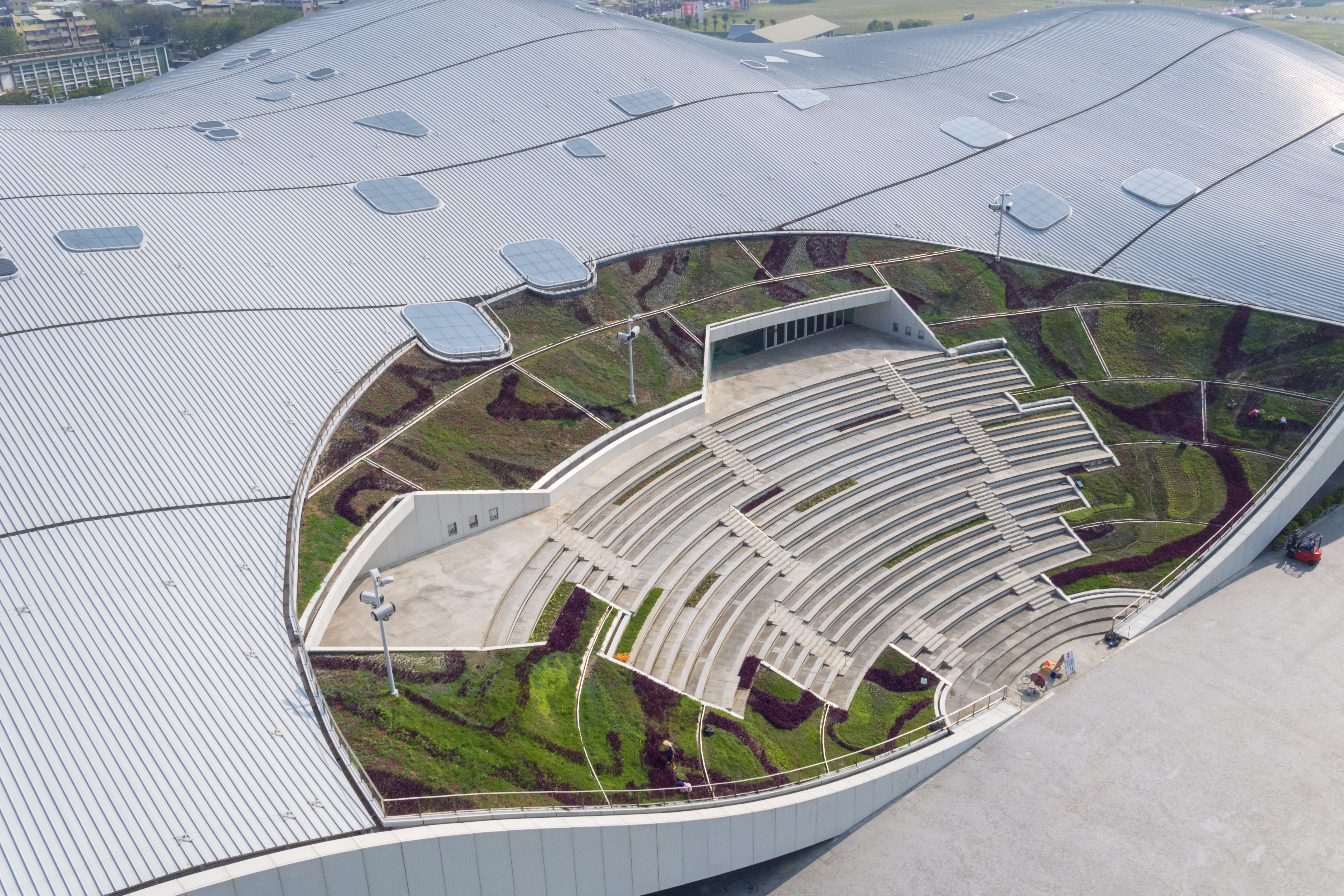 Outdoor amphitheater, Photo by Iwan Baan
Outdoor amphitheater, Photo by Iwan Baan
Not forget to mention that the building’s design and layout are carefully designed to ensure perfect acoustics in its four performance halls; the Concert Hall, the Opera House, the Playhouse, and the Recital Hall. The Concert Hall, with 1,981 seats, features a stepped vineyard shape with terraces encircling the center stage to provide a full view from all sides. The Opera House, with 2,236 seats, has a horseshoe shape with three balconies and is suitable for both Western and Chinese opera.
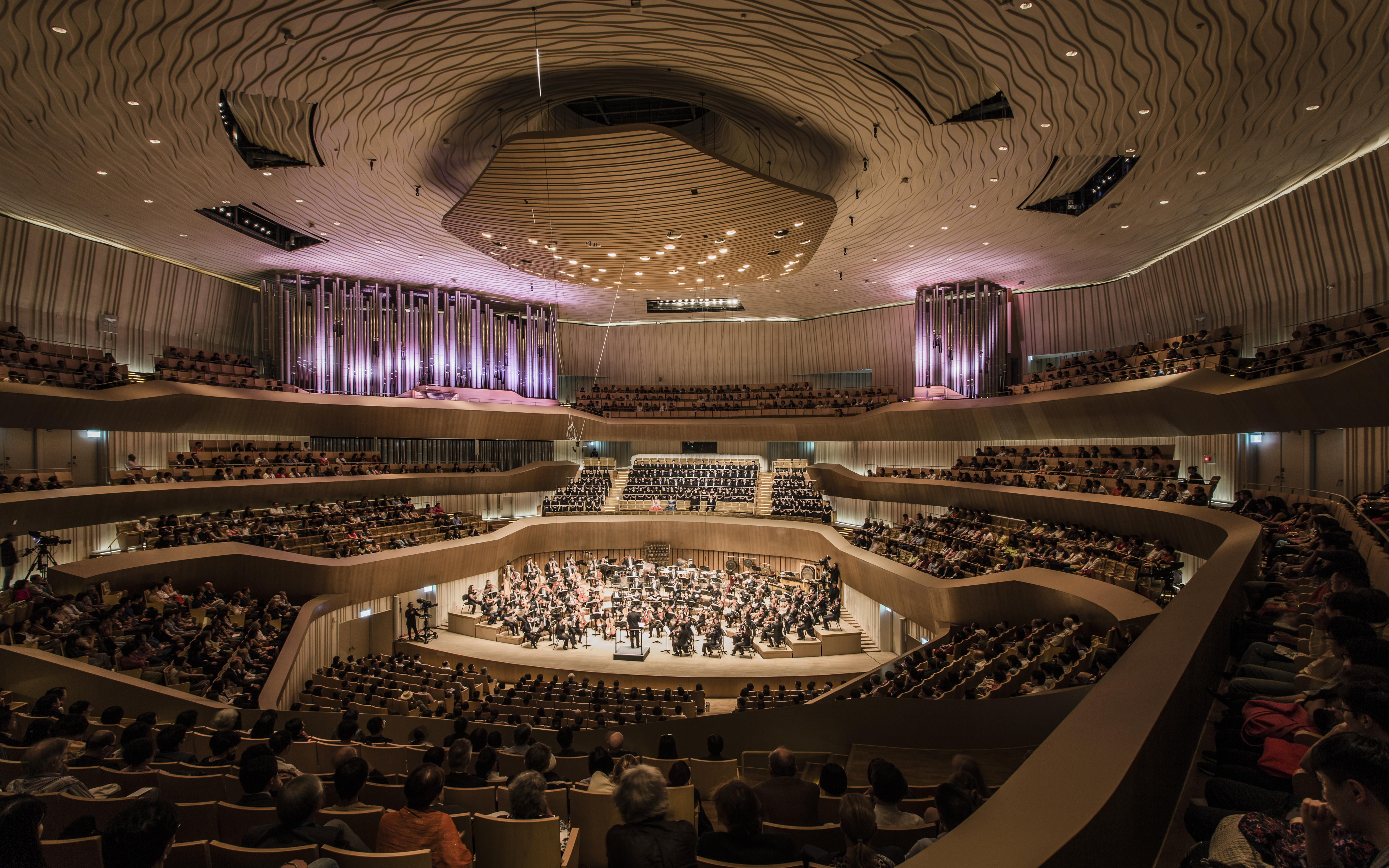 The Concert Hall, Photo by Shawn Liu Studio
The Concert Hall, Photo by Shawn Liu Studio
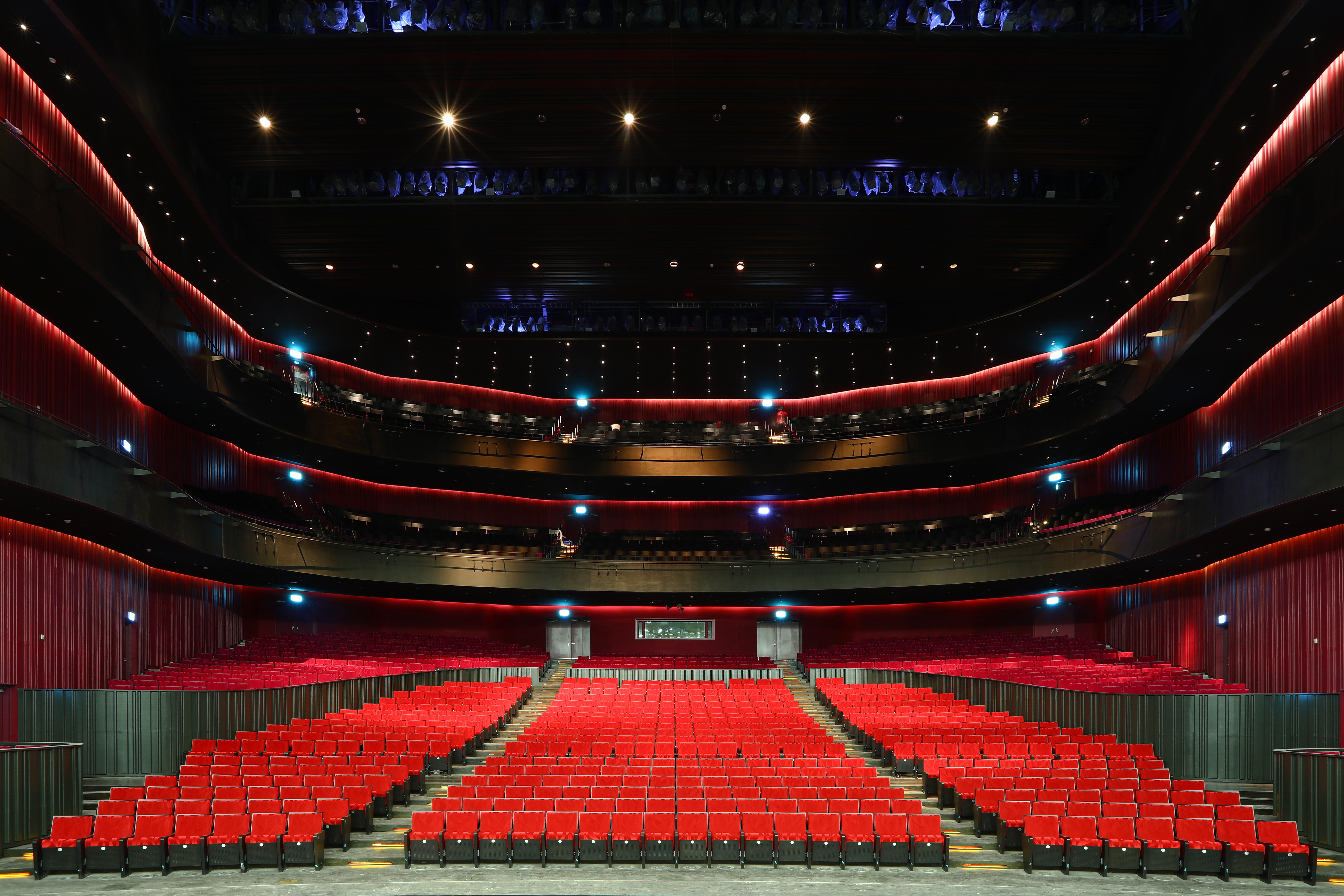 The Opera House
The Opera House
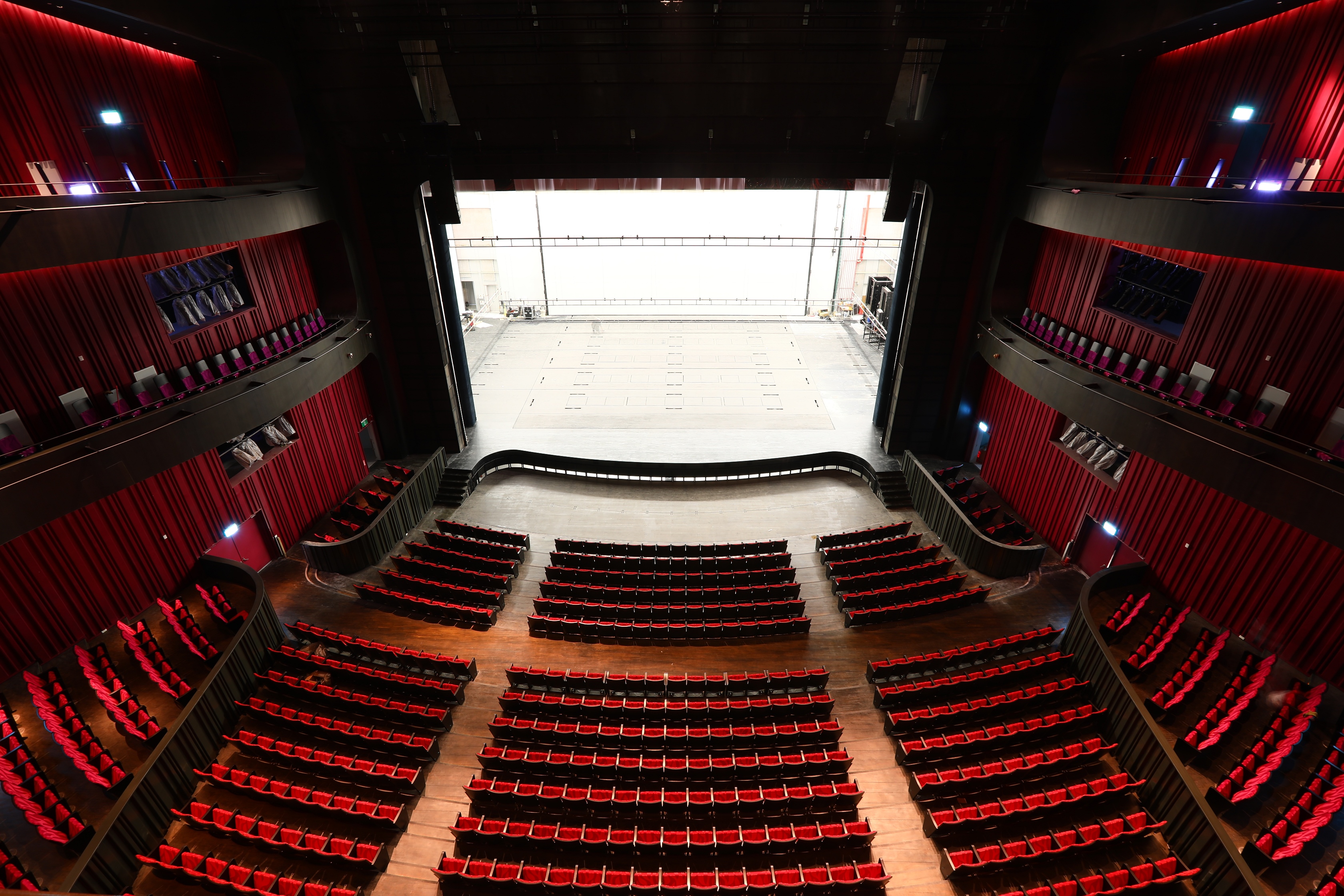
The Playhouse, with 1,210 seats and an adaptable layout, is designed to host a variety of drama and dance performances that can be rearranged to suit different types of shows. Lastly, the Recital Hall, with 434 seats, is designed for chamber music and recital performances and offers an intimate atmosphere with its asymmetrical composition.
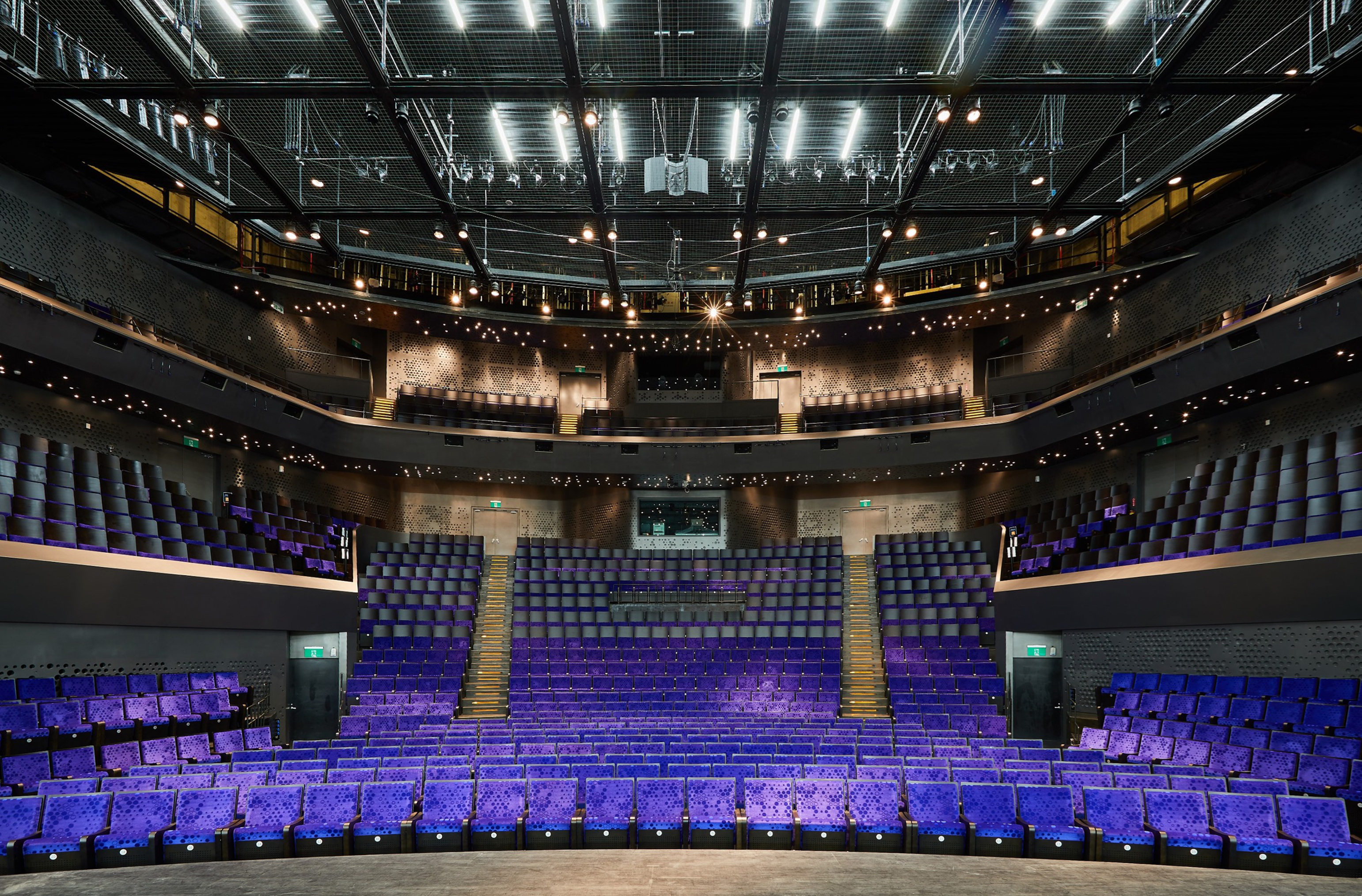 The Playhouse
The Playhouse
 The Playhouse
The Playhouse
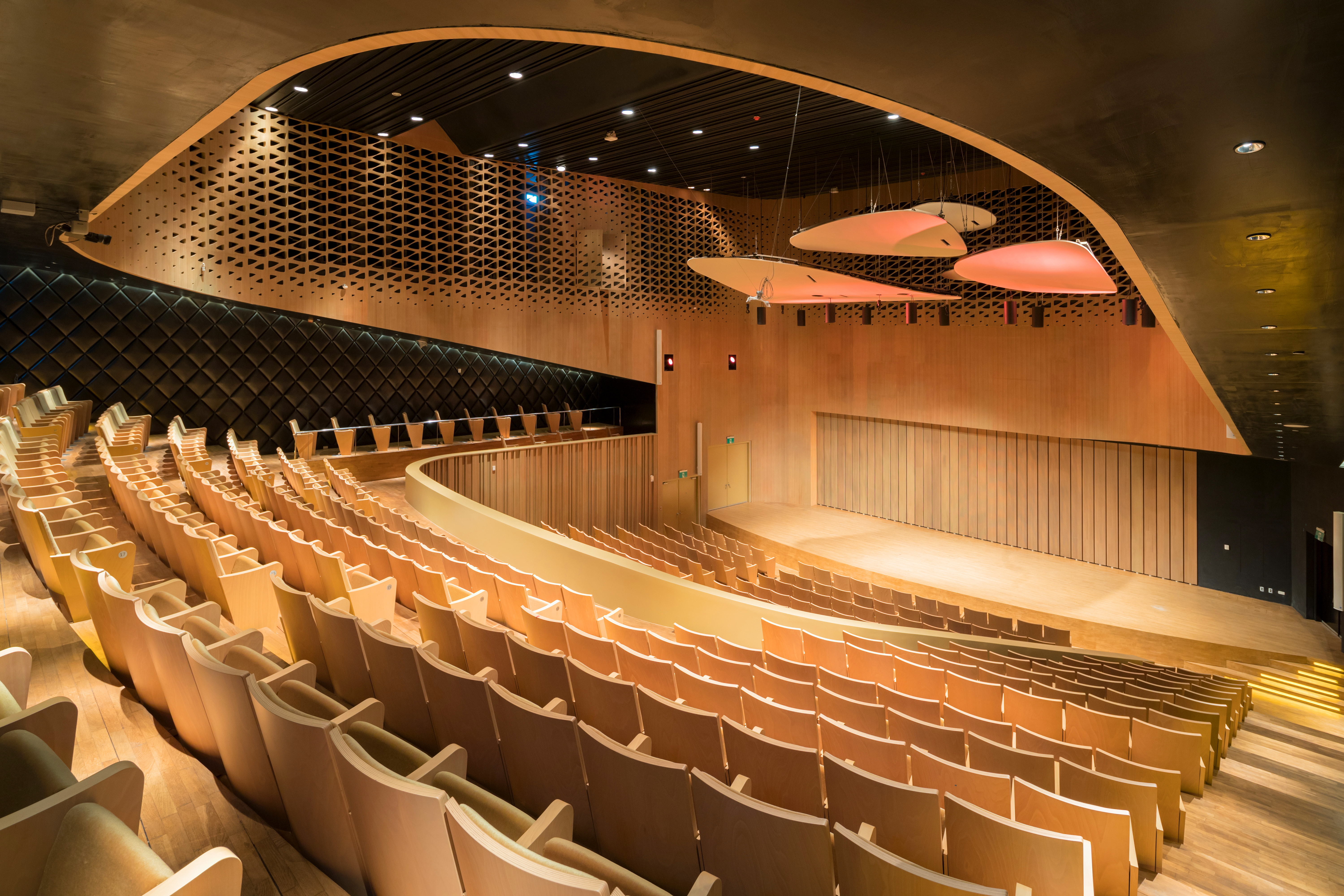 The Recital Hall
The Recital Hall
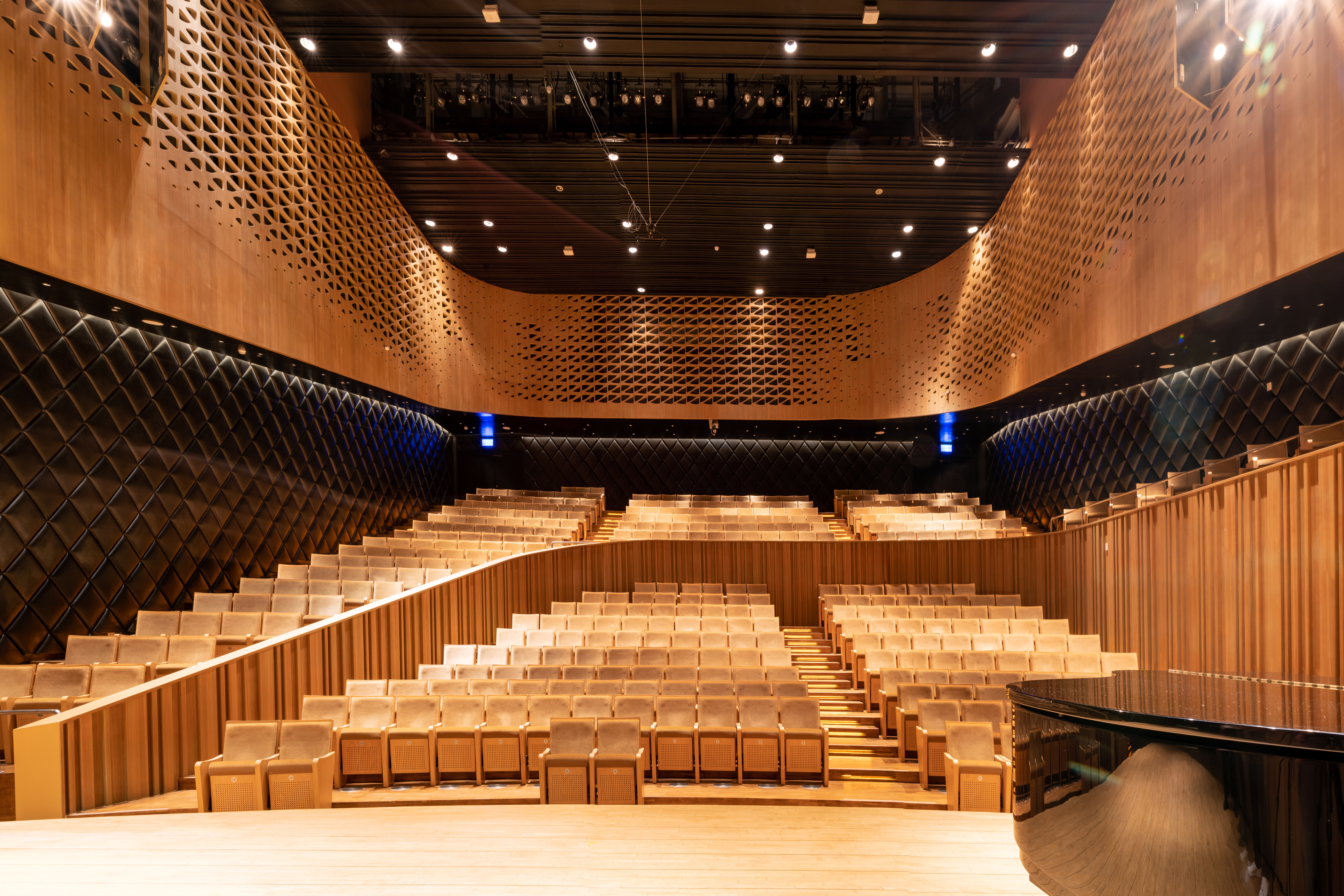 The Recital hall
The Recital hall
Additionally, the Banyan Plaza offers a different atmosphere with neutral walls and a continuous ceiling Surface. Twelve chandeliers are suspended against the plaza ceiling turning this plaza into a joyful place for enjoying Kaohsiung’s nightlife.
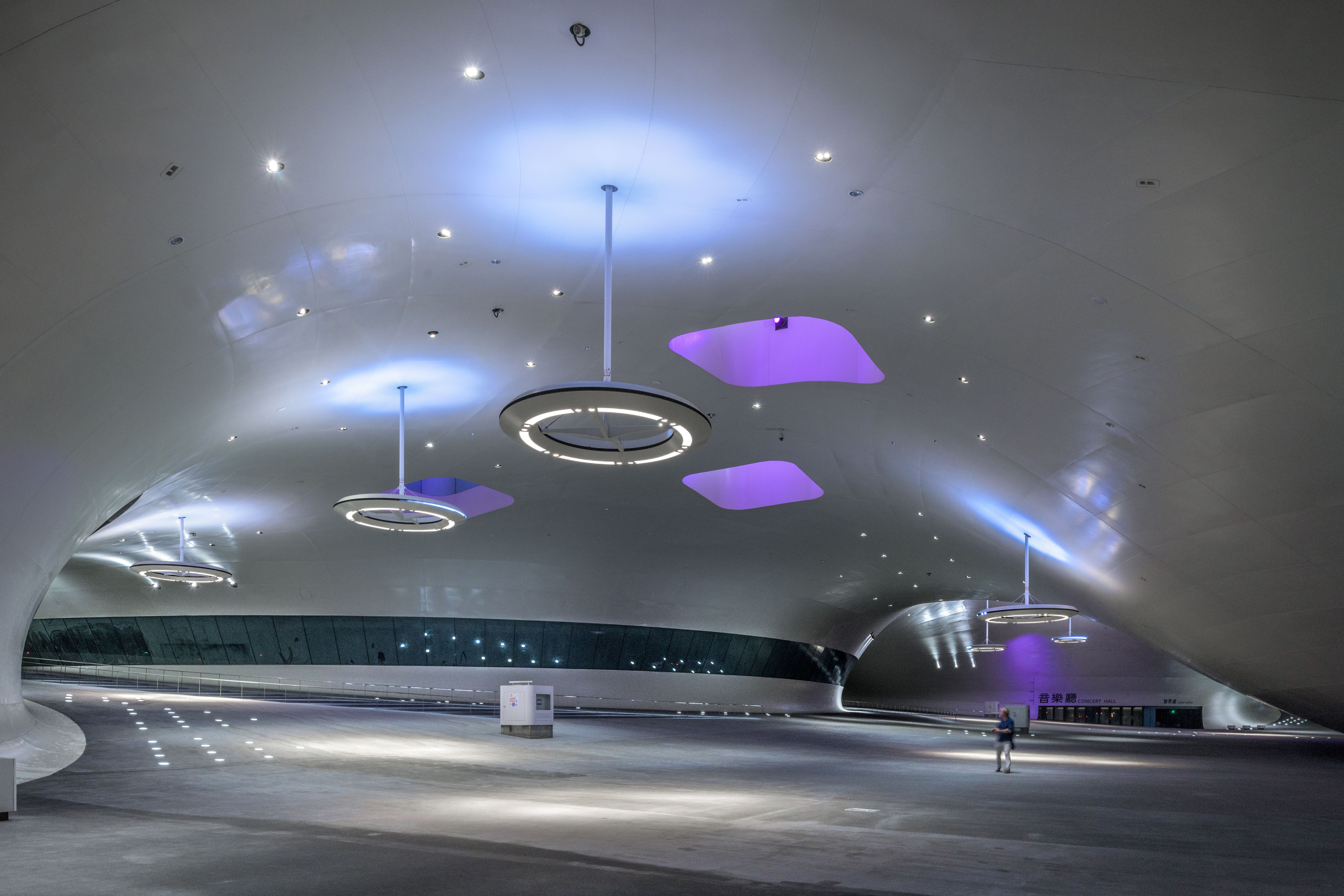 The Banyan plaza, Photo by Ethan Lee
The Banyan plaza, Photo by Ethan Lee
 National Kaohsiung Center for the Arts at night, Photo by Shawn Liu Studio
National Kaohsiung Center for the Arts at night, Photo by Shawn Liu Studio
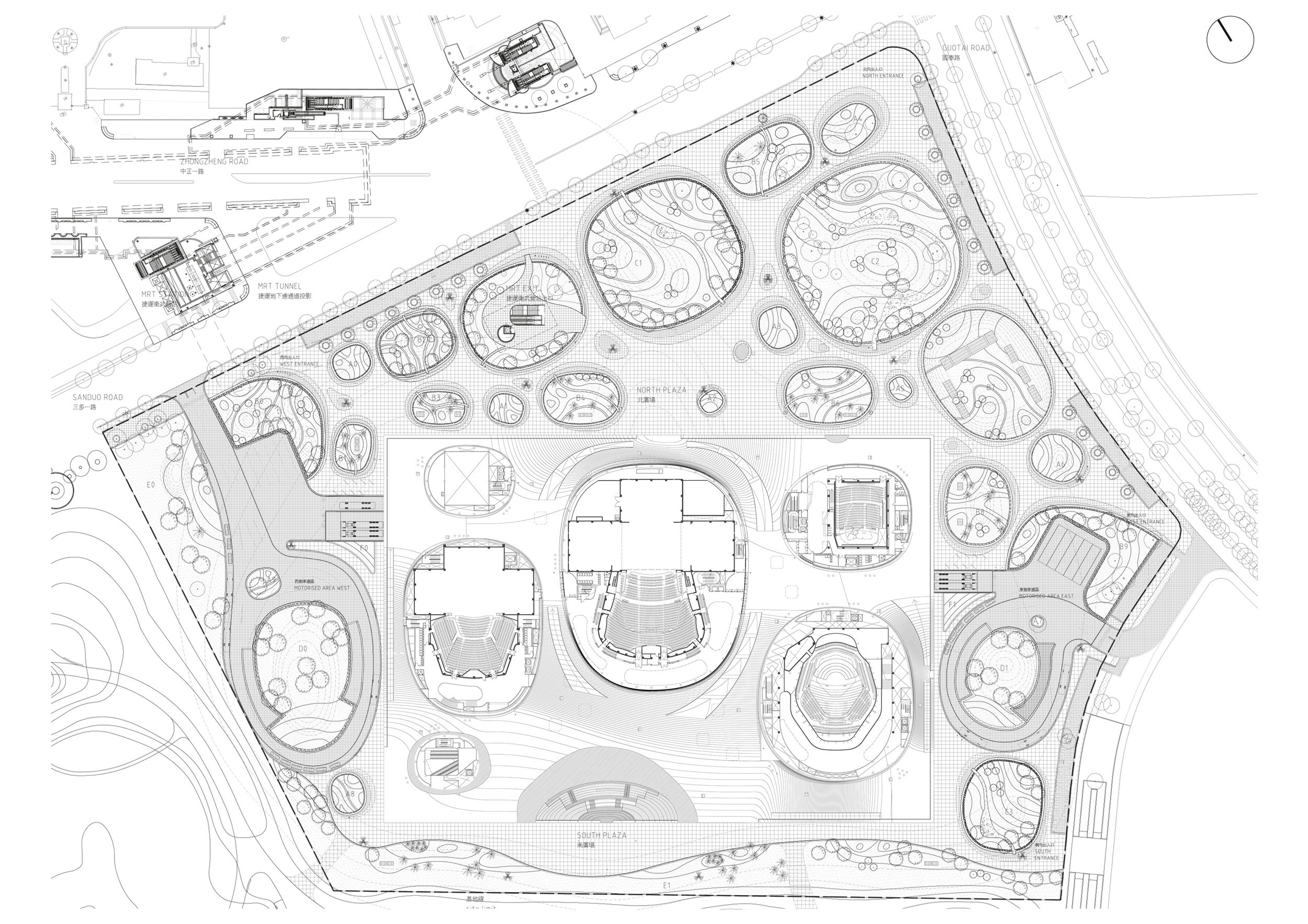 Siteplan
Siteplan
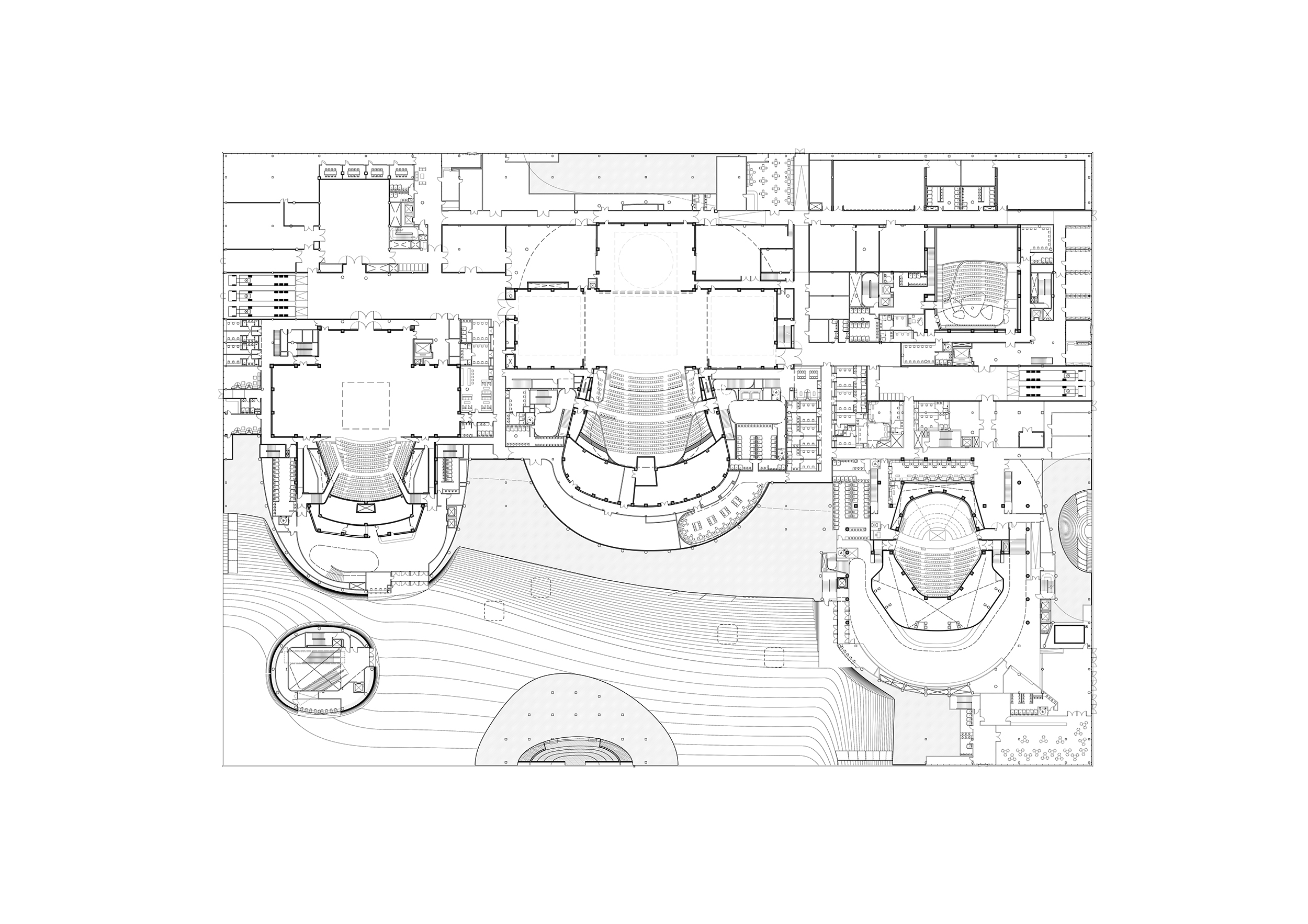 1st floor plan
1st floor plan
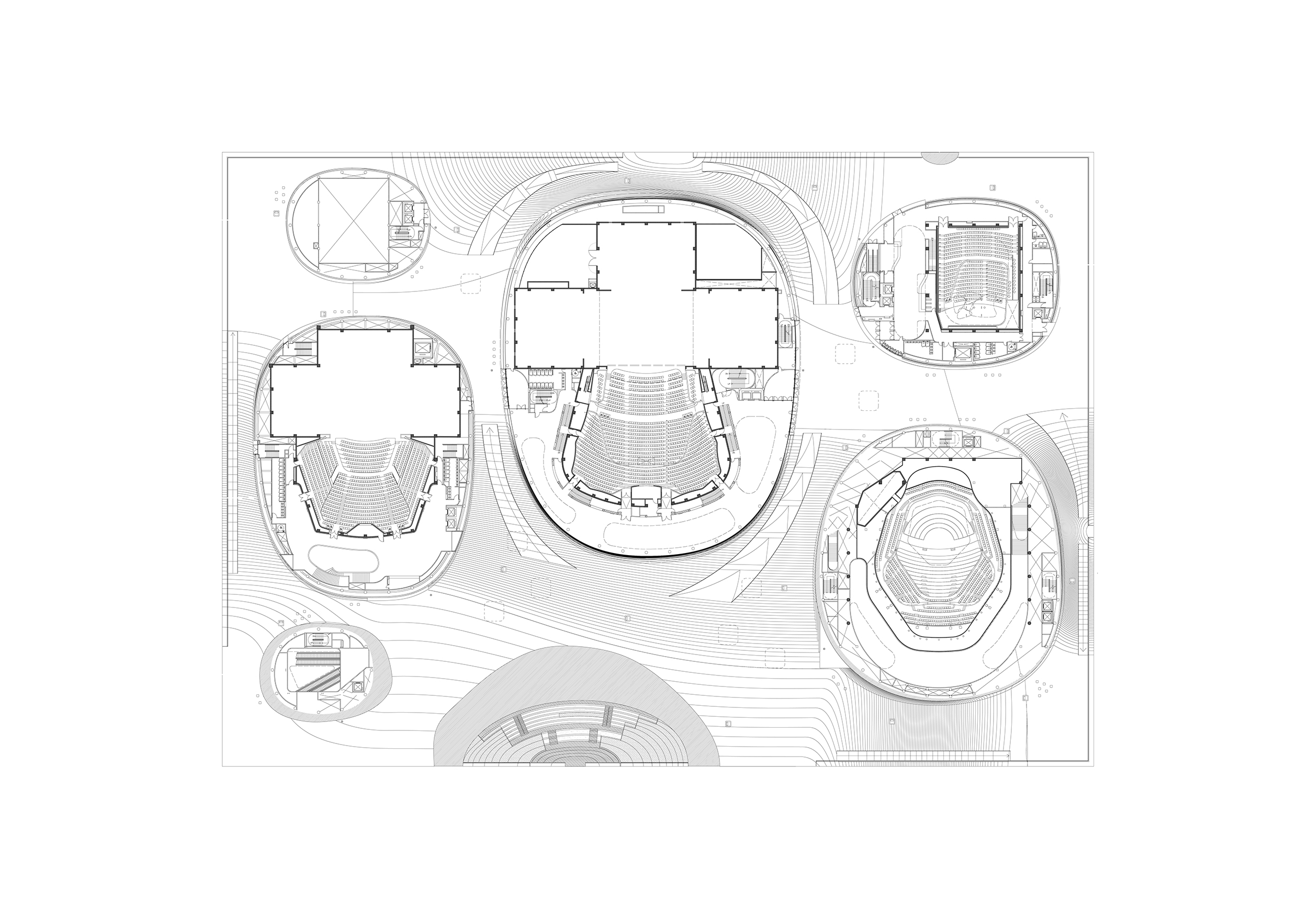 2nd floor plan
2nd floor plan
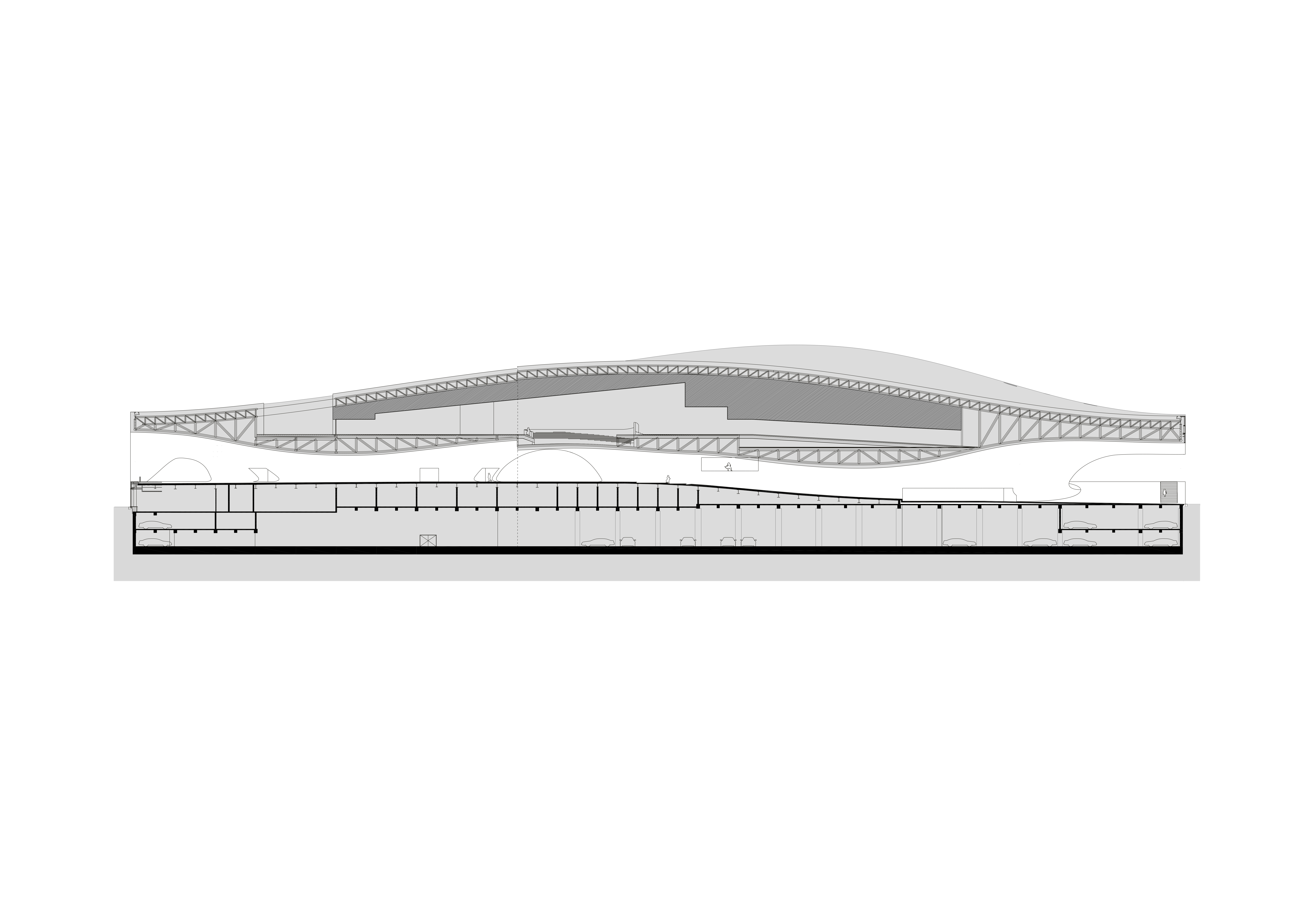 Section
Section

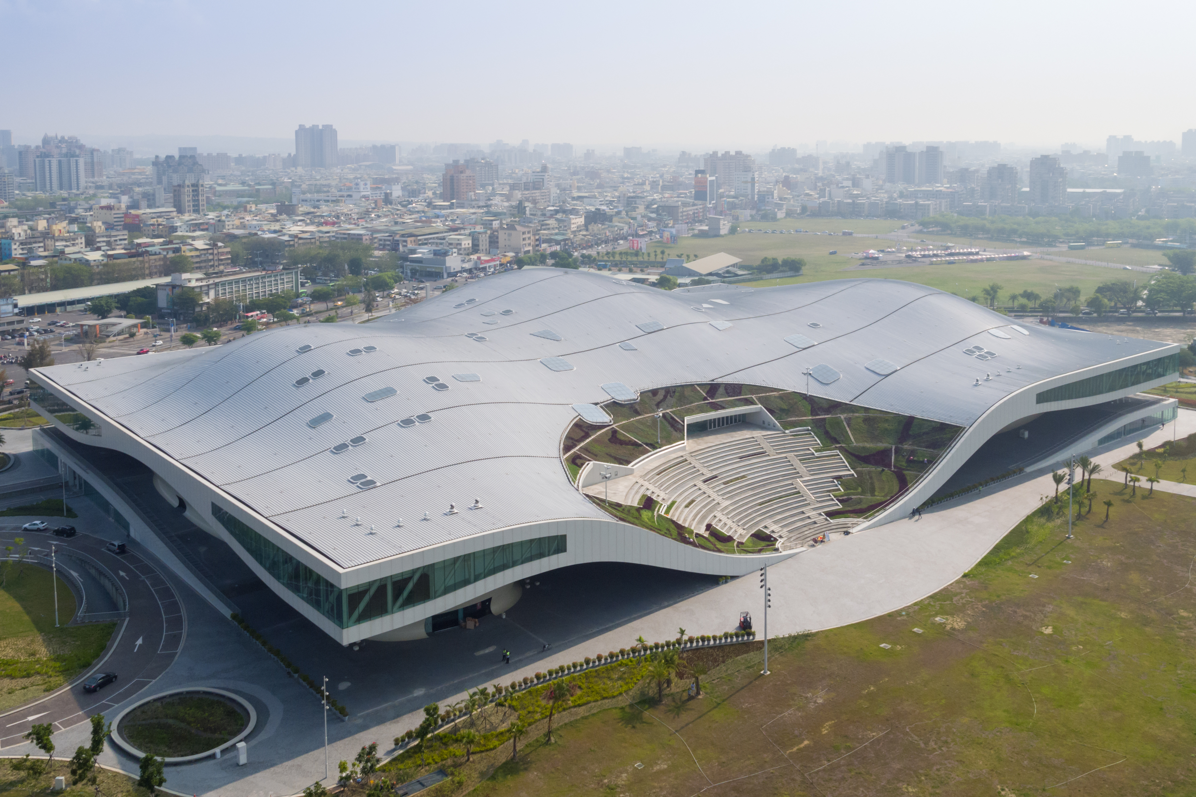


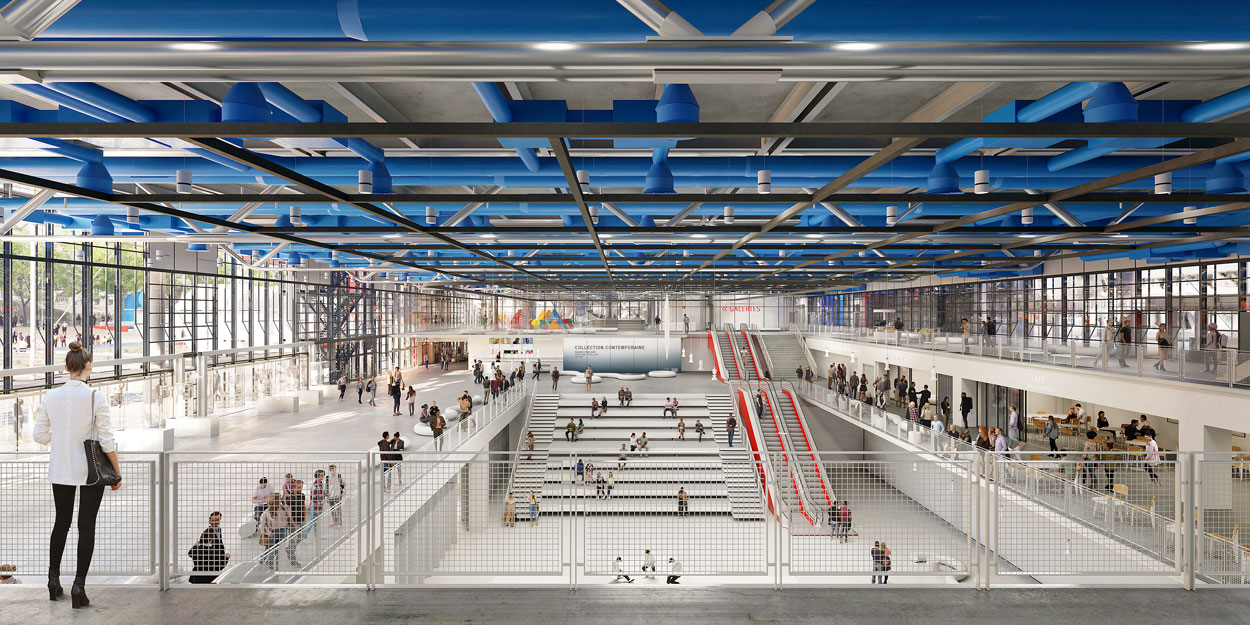
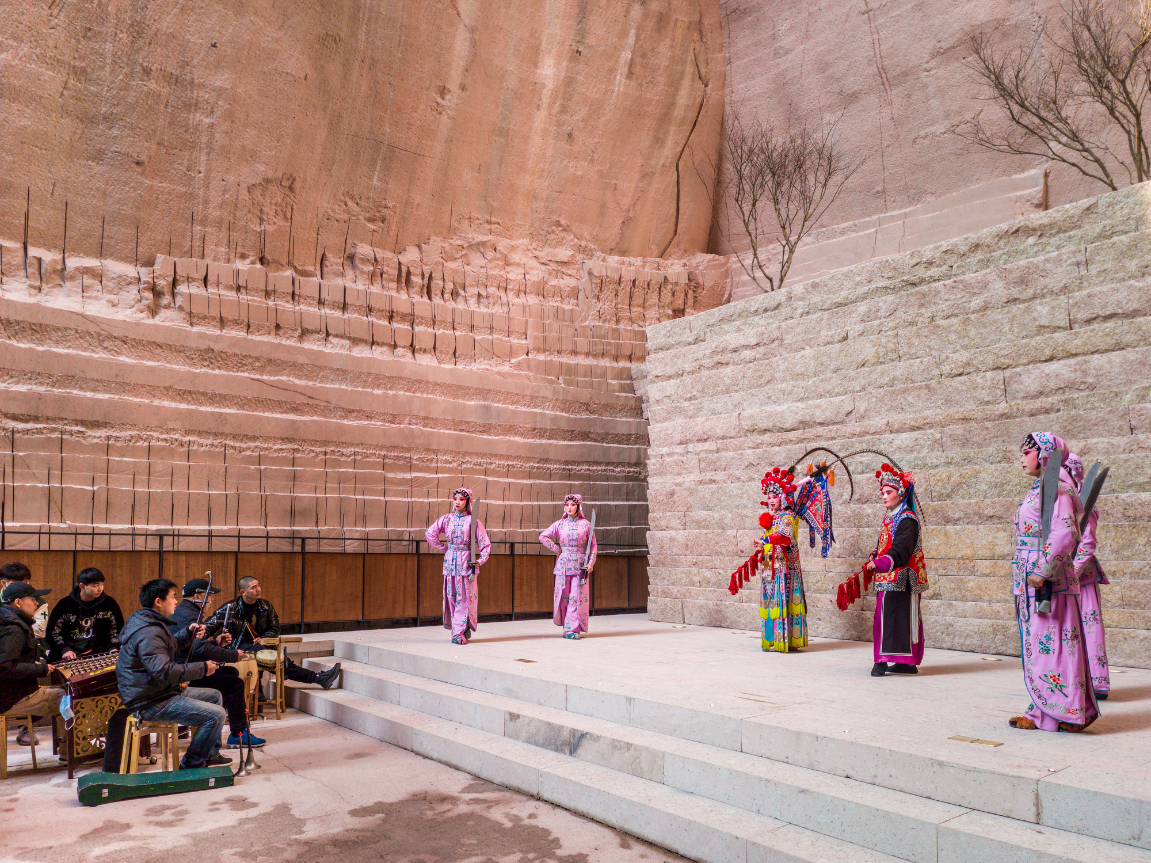



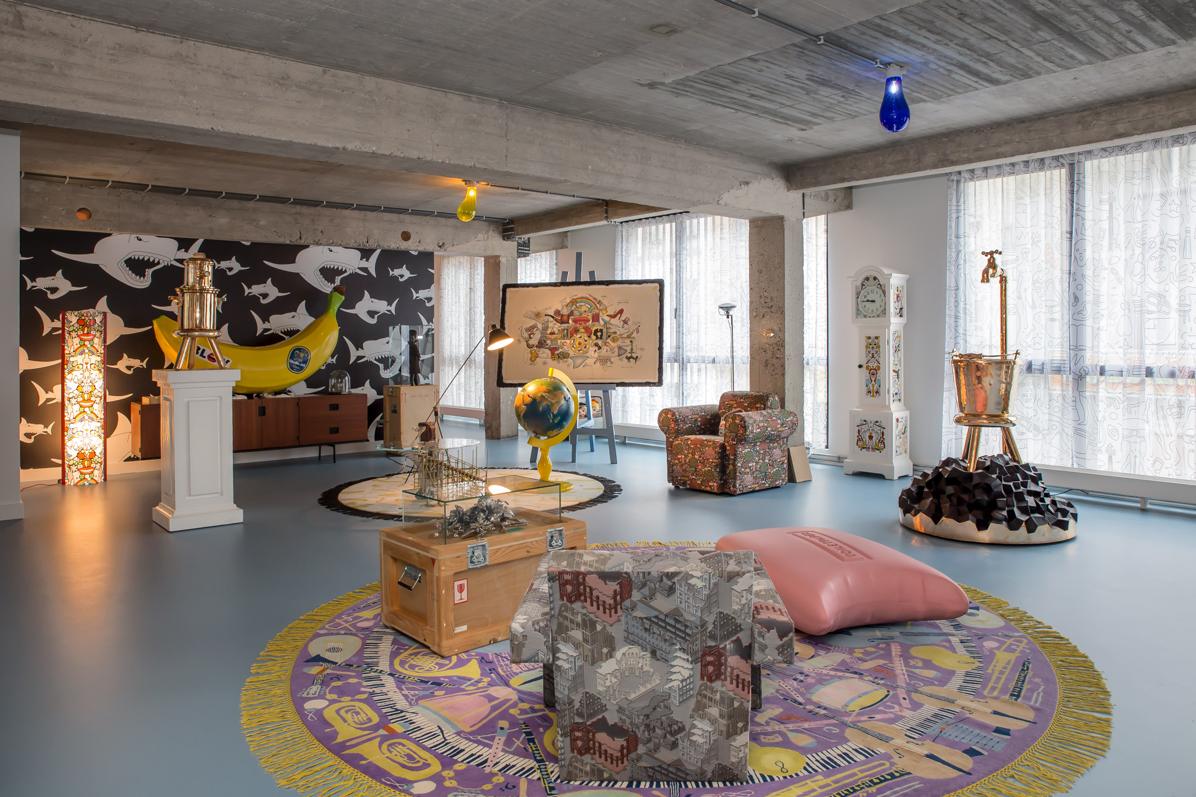
Authentication required
You must log in to post a comment.
Log in