Porosity From Above Office by K-Thengono Design Studio
K-Thengono Design Studio has completed the construction of an office that was previously an existing shophouse. In Jakarta, mix-use tenement buildings are common, so it is not uncommon for studios to transform this building.
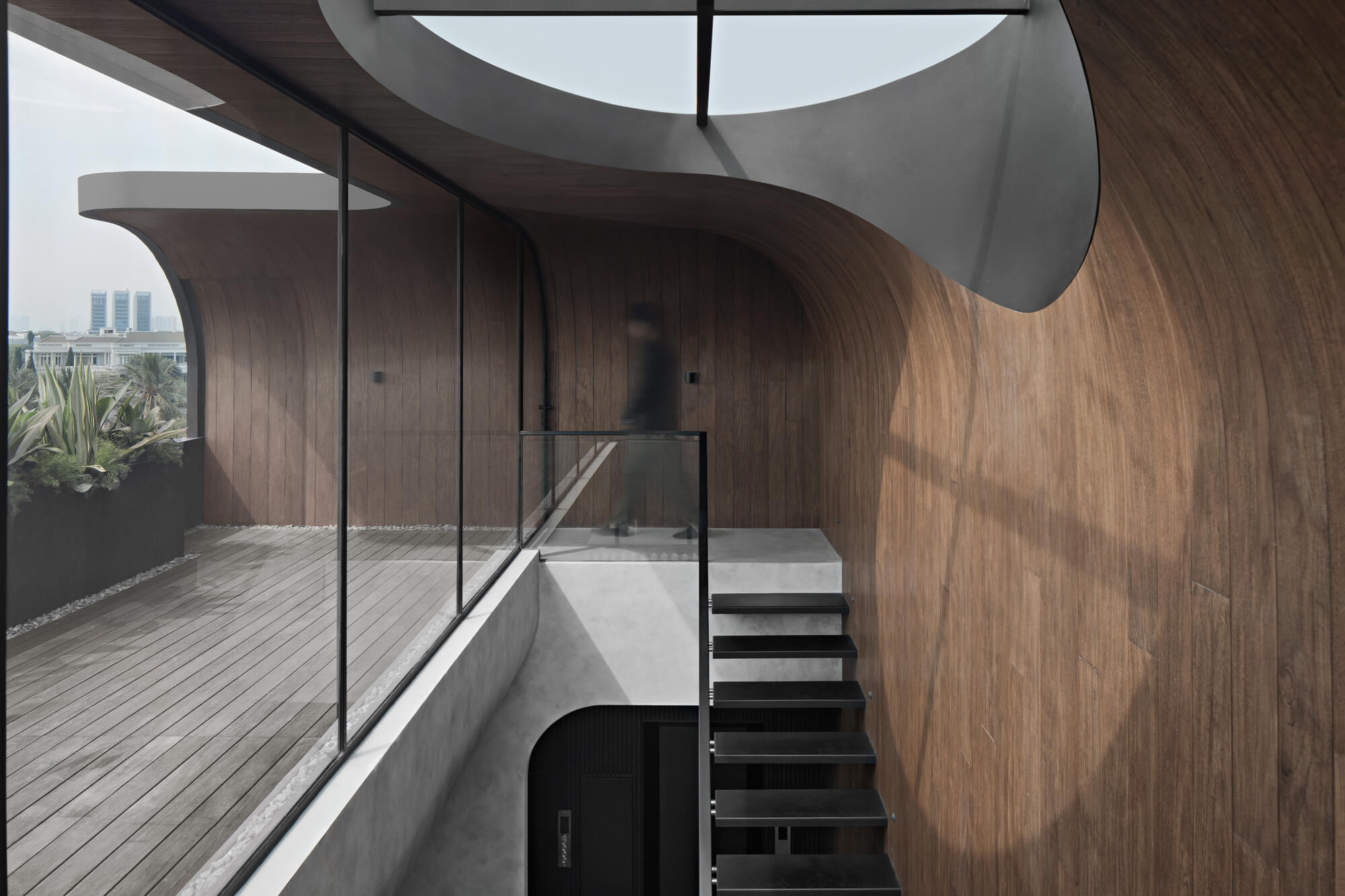 large glass openings and skylights in the office building
large glass openings and skylights in the office building
A common typology for this type of structure is to bisect the same wall as the building next to it. This presents a design challenge in finding adequate access to natural light and ventilation. Therefore, the stair bulkhead roof is perforated and the 3rd-floor slab to provide a healthy and enjoyable working atmosphere and lifestyle for workers in small tech start-up offices.
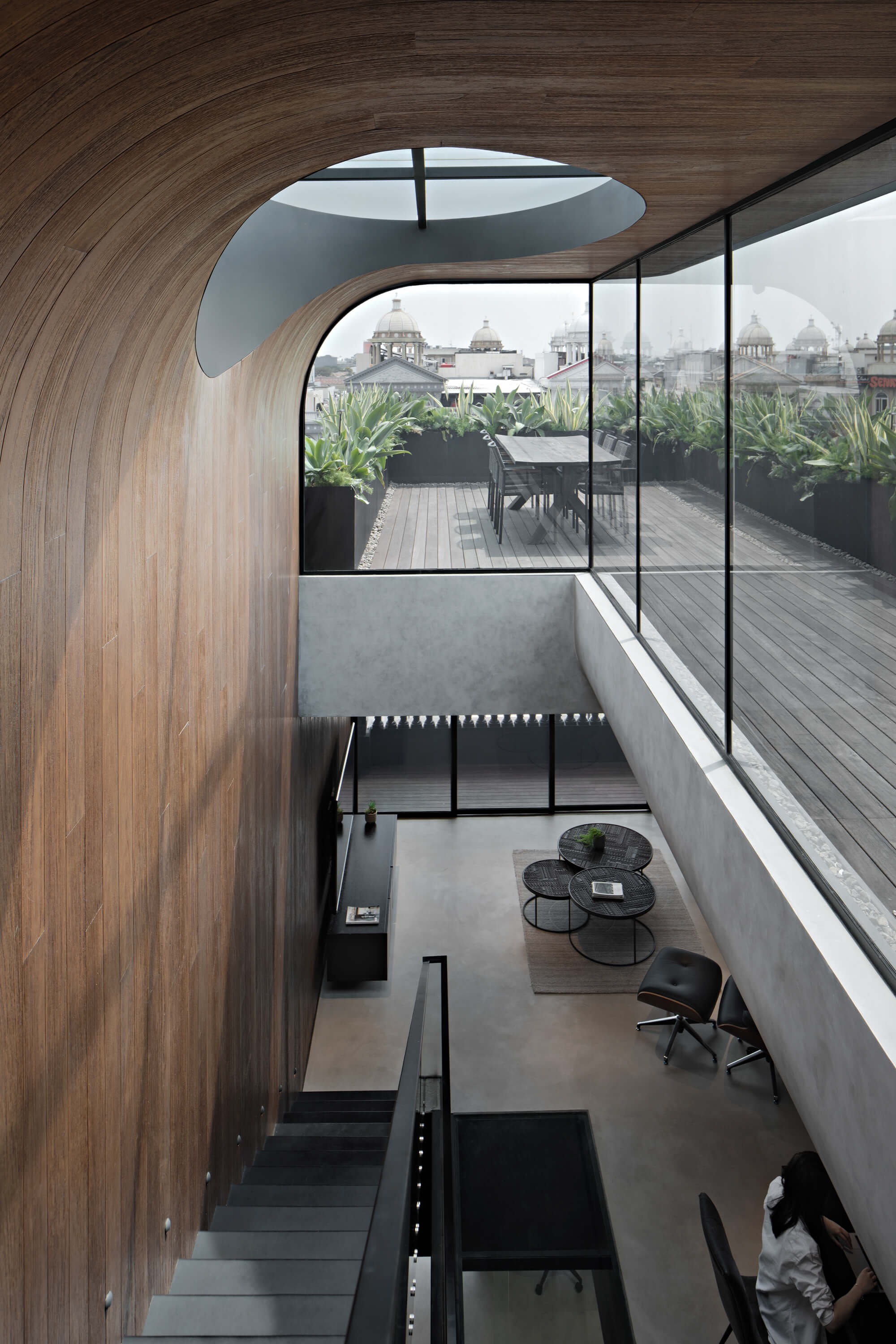 wide vertical circulation to pass natural light all the way down
wide vertical circulation to pass natural light all the way down
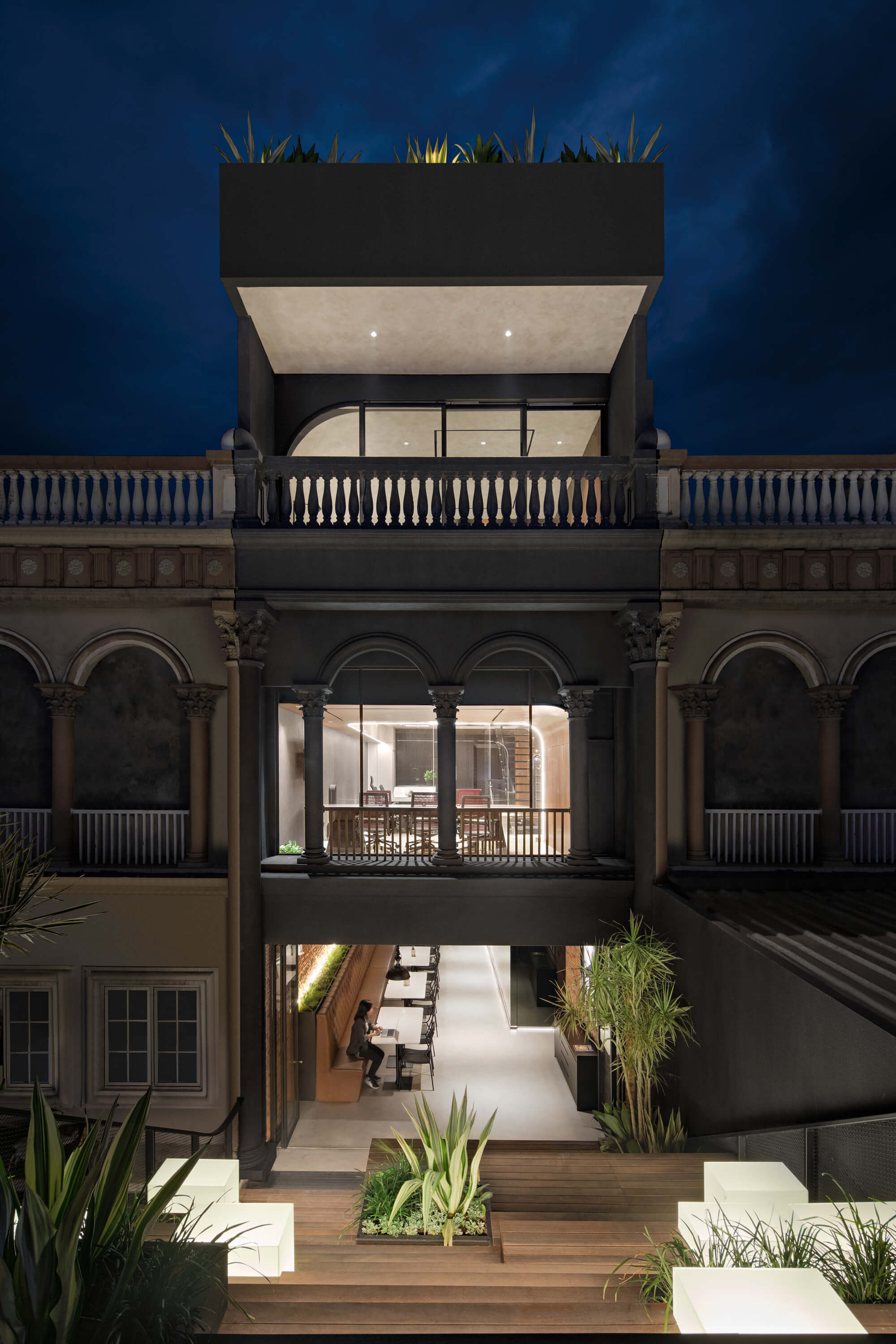 the curved shape that is still visible at night from the building's artificial lighting
the curved shape that is still visible at night from the building's artificial lighting
Oval-shaped skylights cut through rectangular volumes with strong fillet edges, creating a flexible shape that reflects the sun's rays into the interior, making it bright and advantageous because there is no need to turn on the lights during the morning and afternoon.
 the dynamic shape of the curved structure on the rooftop
the dynamic shape of the curved structure on the rooftop
The light well continues downstairs where walkable skylights are installed to channel natural light to the lower floors. In addition, the provision of stair shafts and the removal of risers on floating stairs are designed to activate the chimney ventilation effect for better air circulation throughout the building.
 work area for office executives
work area for office executives
The room development in this office is distributed according to the floor. The staff area is located on the 2nd floor which is integrated with a multifunctional table that accommodates various activities such as eating or preparing food, working, and cleaning. The 3rd-floor functions as a comfortable private apartment and studio to work for office executives. Lastly, the rooftop terrace is designed to facilitate communal interaction where informal gatherings and recreational activities can take place against a backdrop of city views.
 glass floor as an area to pass light to the lower floor
glass floor as an area to pass light to the lower floor
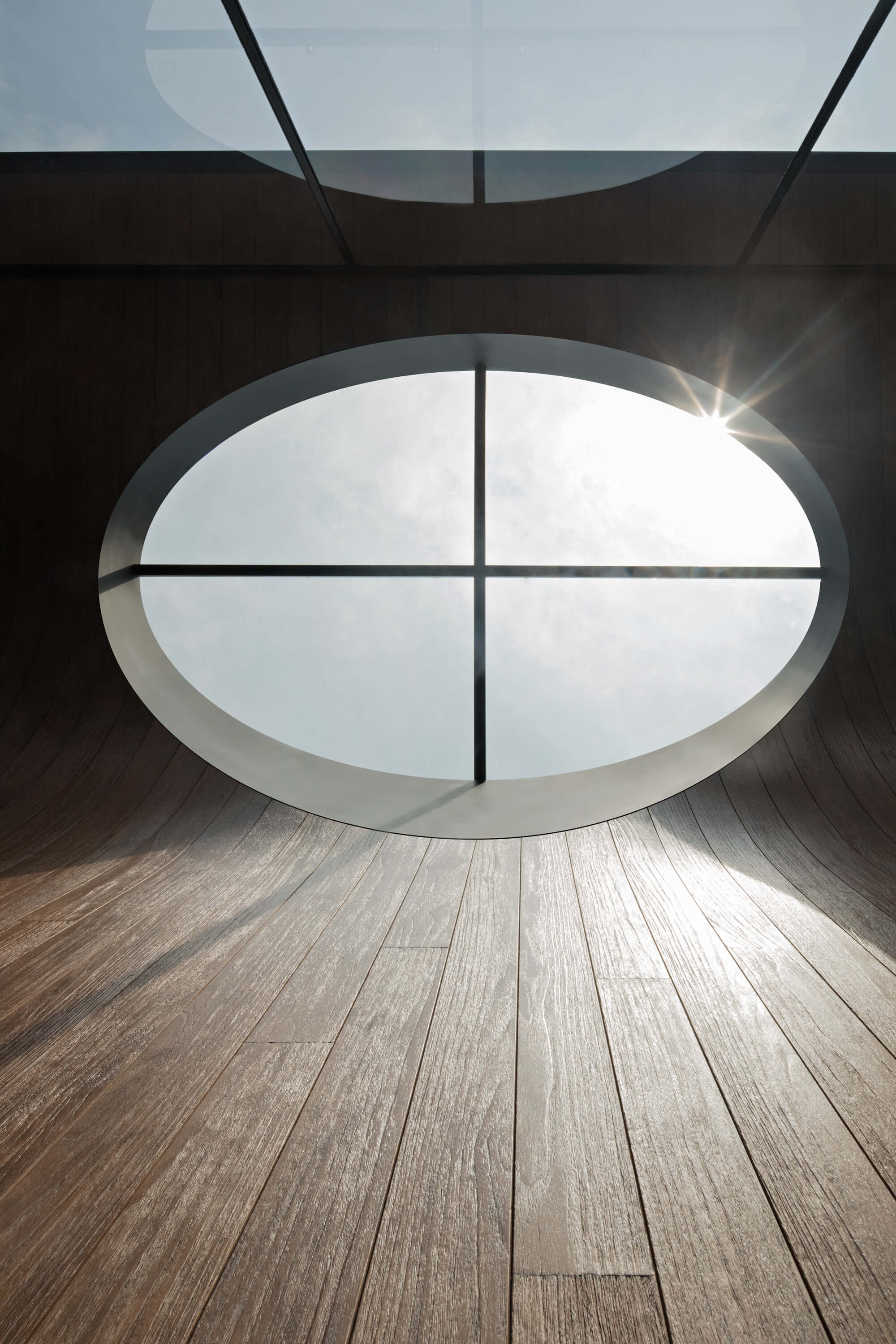 skylight with a wide oval shape
skylight with a wide oval shape
The design philosophy states that all interior and exterior changes are made to accentuate fun, as well as create a healthier work environment by providing access to more natural light and ventilation.
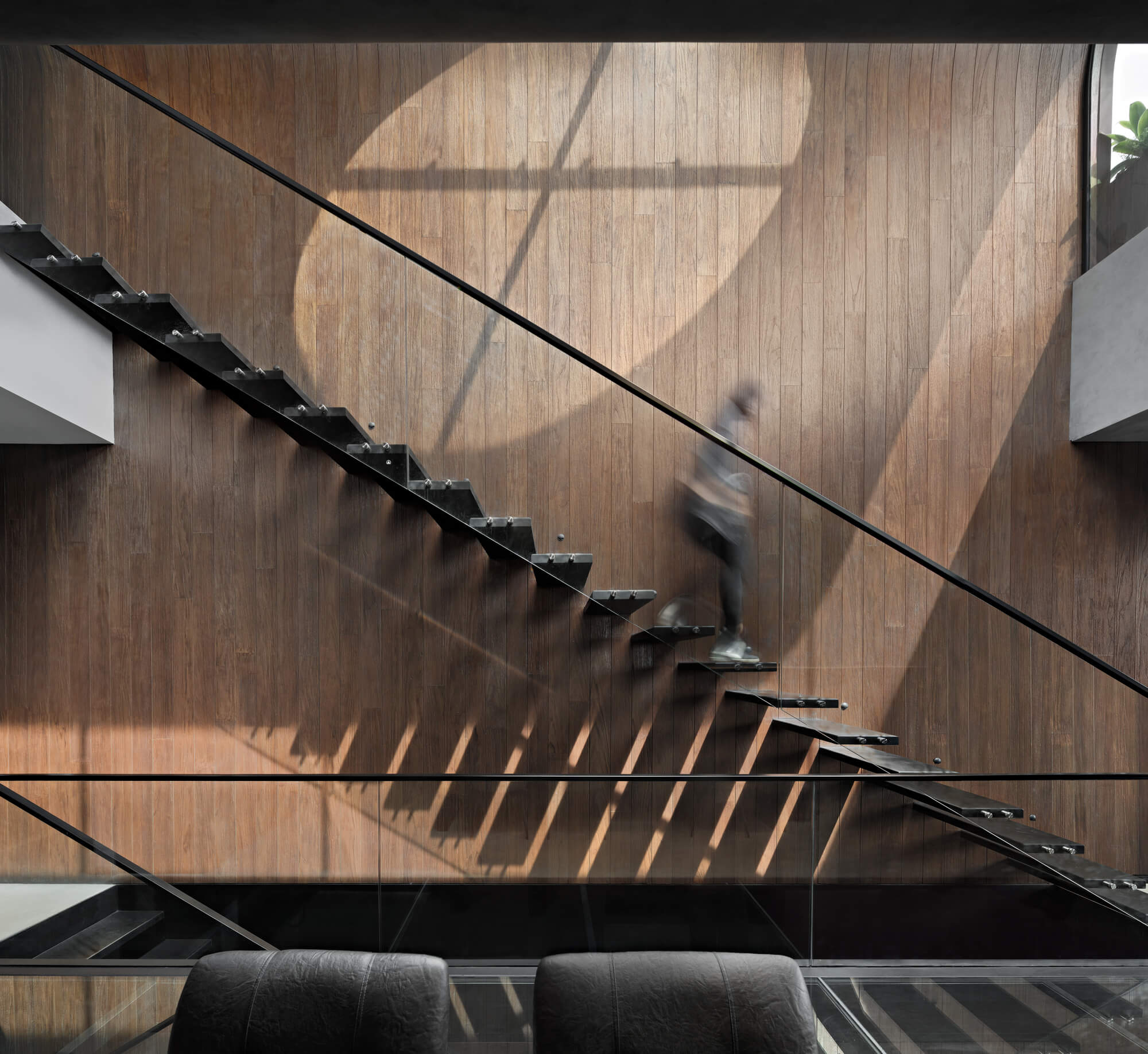 maximum natural light reflection from skylights and glass openings on the rooftop
maximum natural light reflection from skylights and glass openings on the rooftop
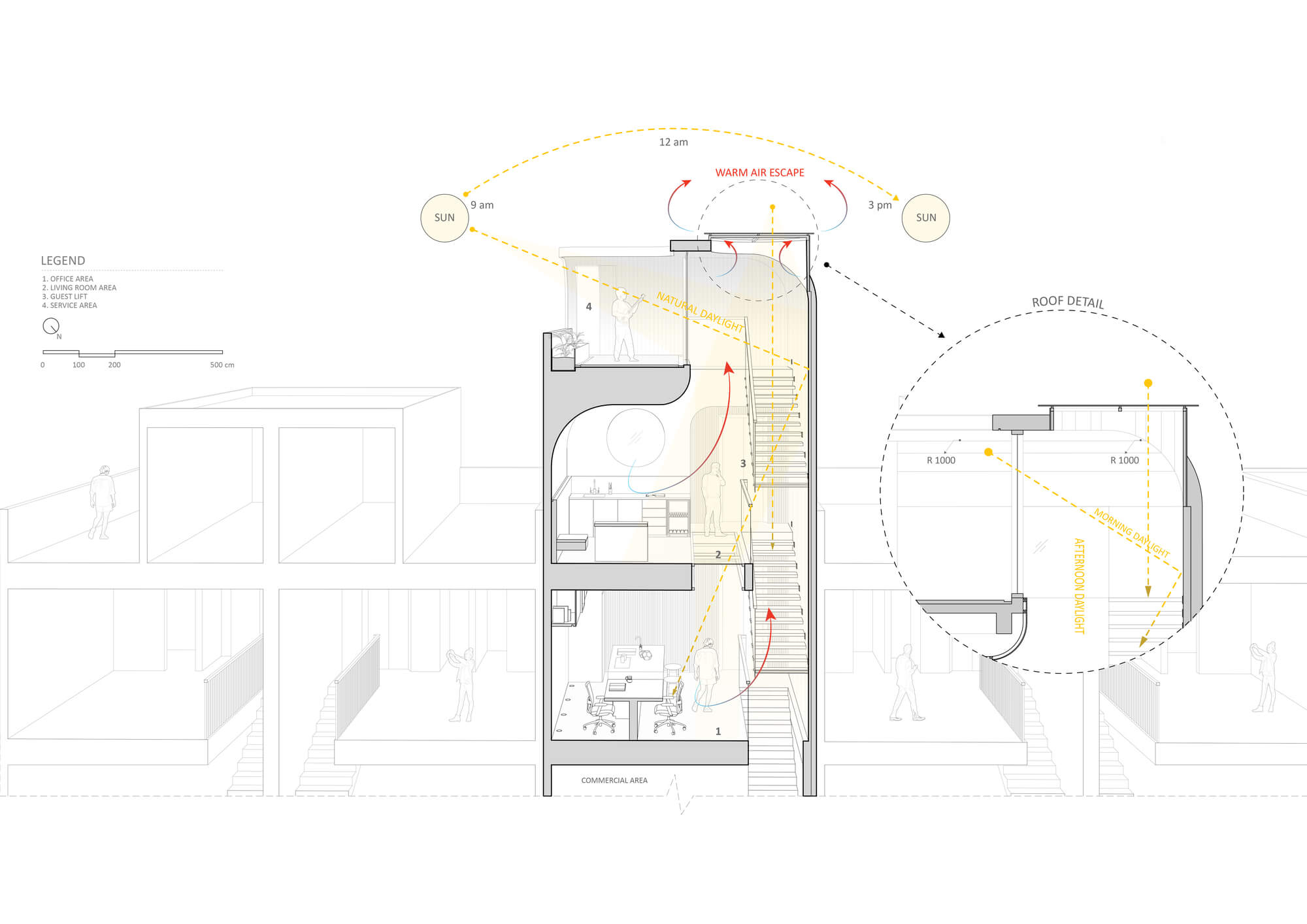
air circulation and natural lighting from the first building section
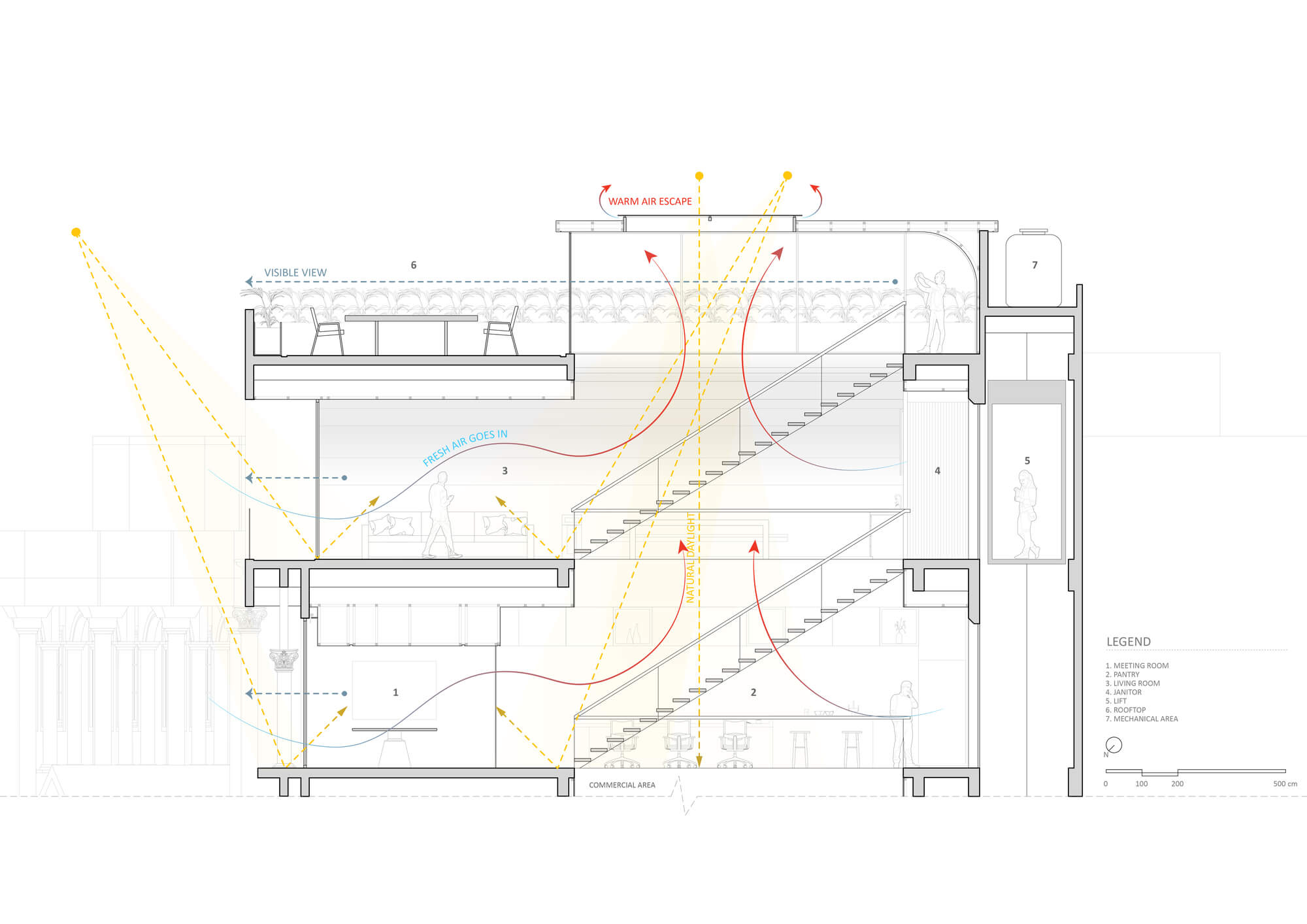 air circulation and natural lighting from the second building section
air circulation and natural lighting from the second building section

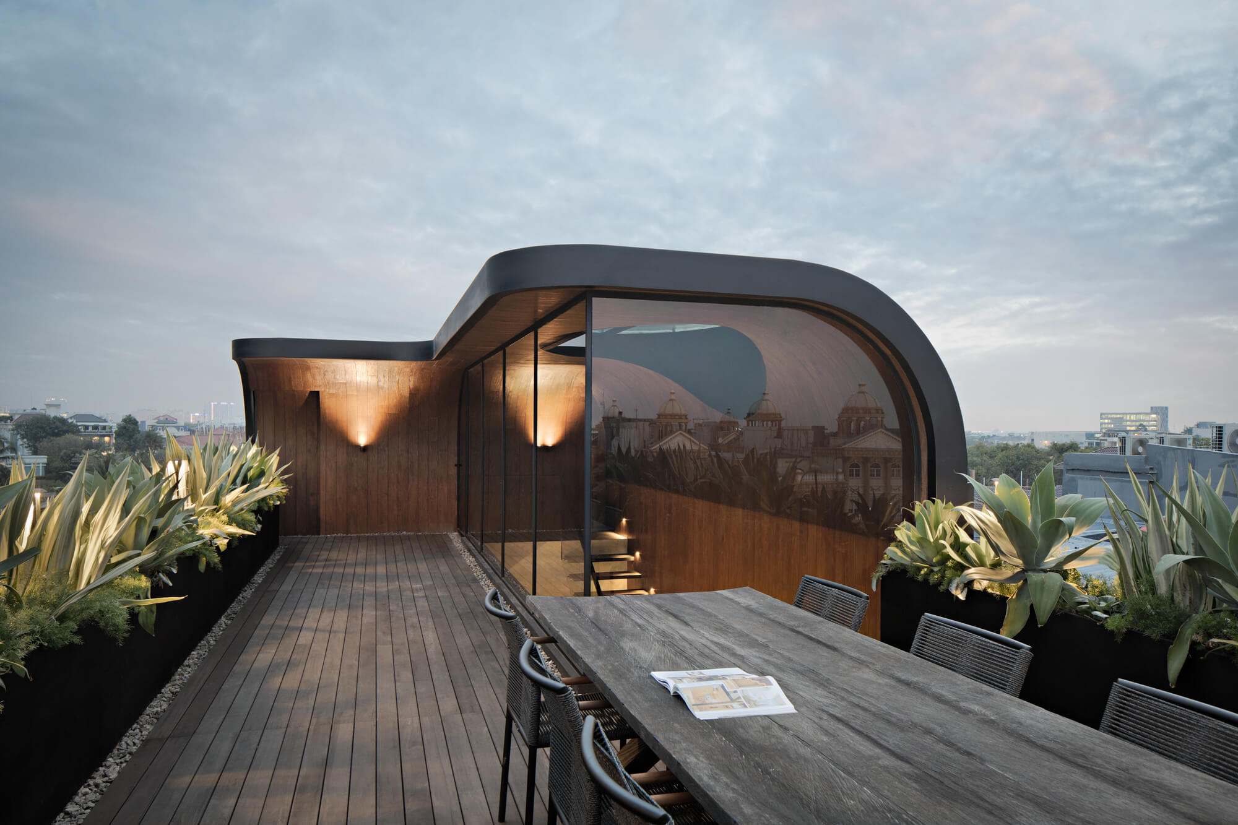


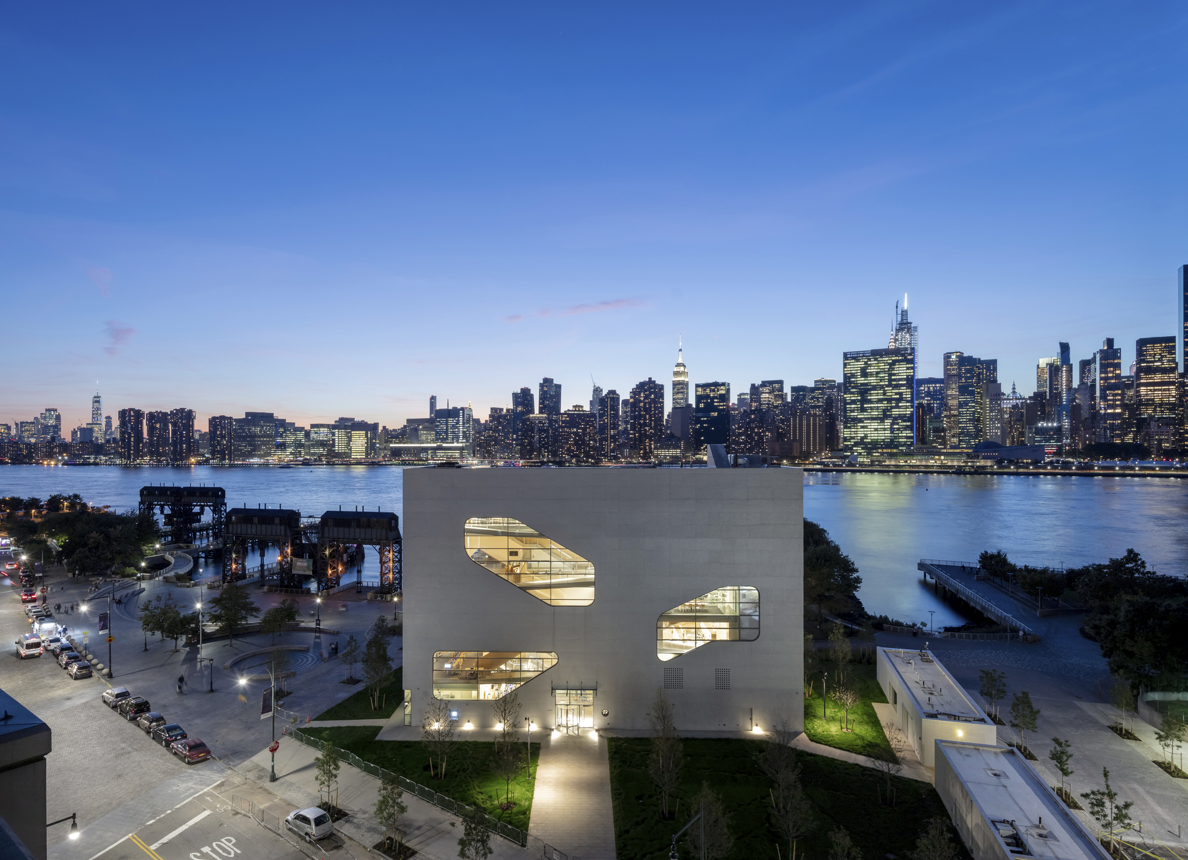

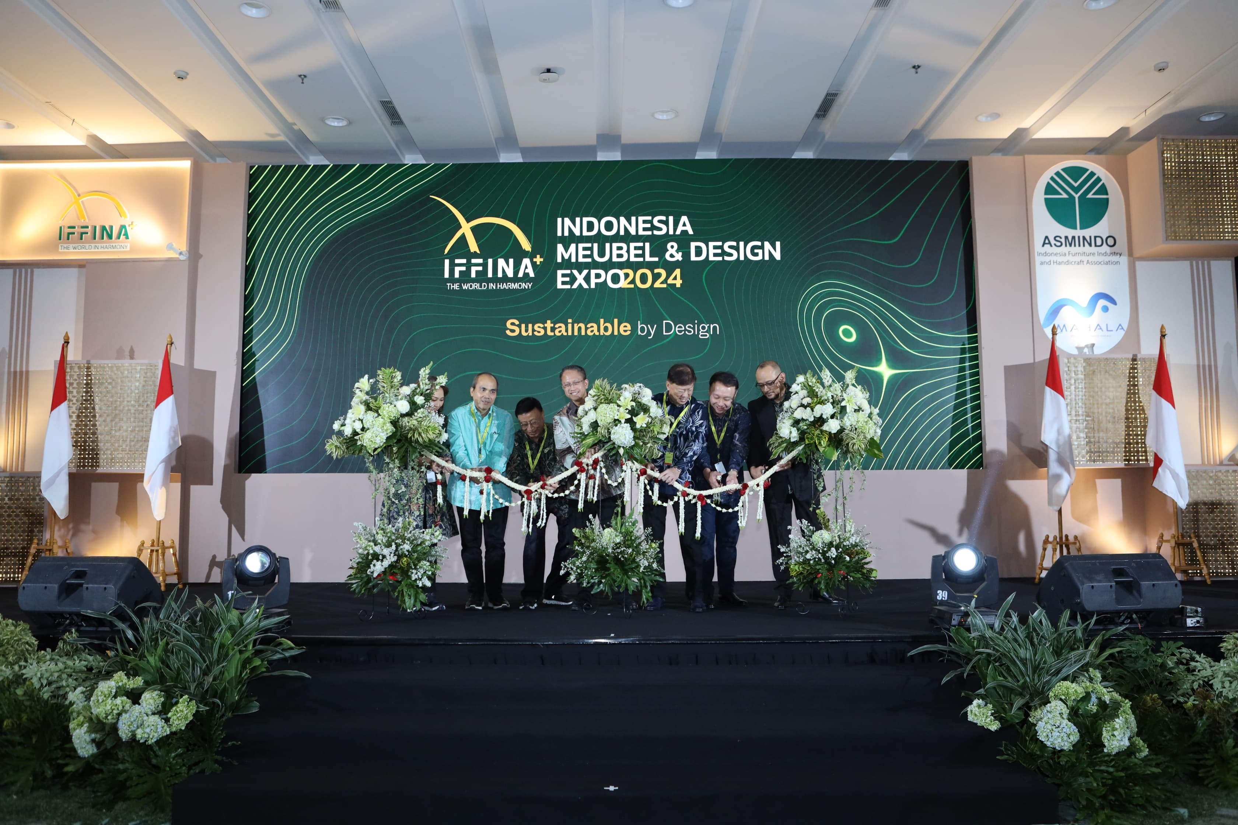

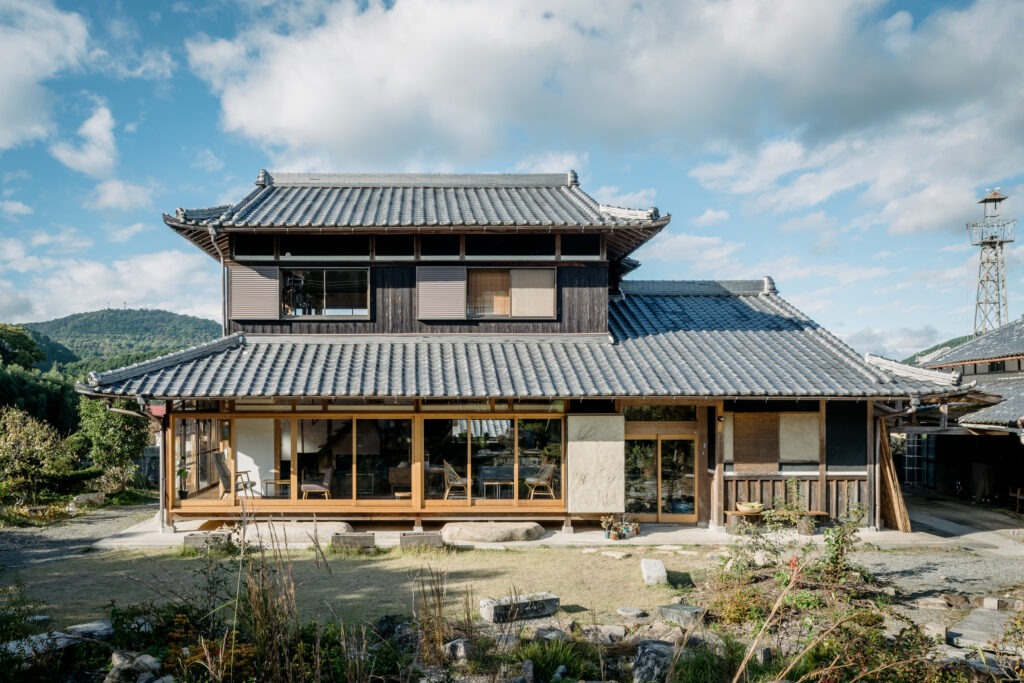

Authentication required
You must log in to post a comment.
Log in