Venetian Style “Bento Box” House by Pentagon
In the first ground-up housing, a residence designed by the Pentagon has been built. Located in Venice, Los Angeles this residence occupies 343.7m2 of land encasing a central courtyard on three sides. When viewed, the landscape of this residence is very lush combined with raised basalt slabs that serve as a swimming pool, sundeck, and fireplace. The functions of these areas are summarized into the concept of a “bento box” for outdoor activities.
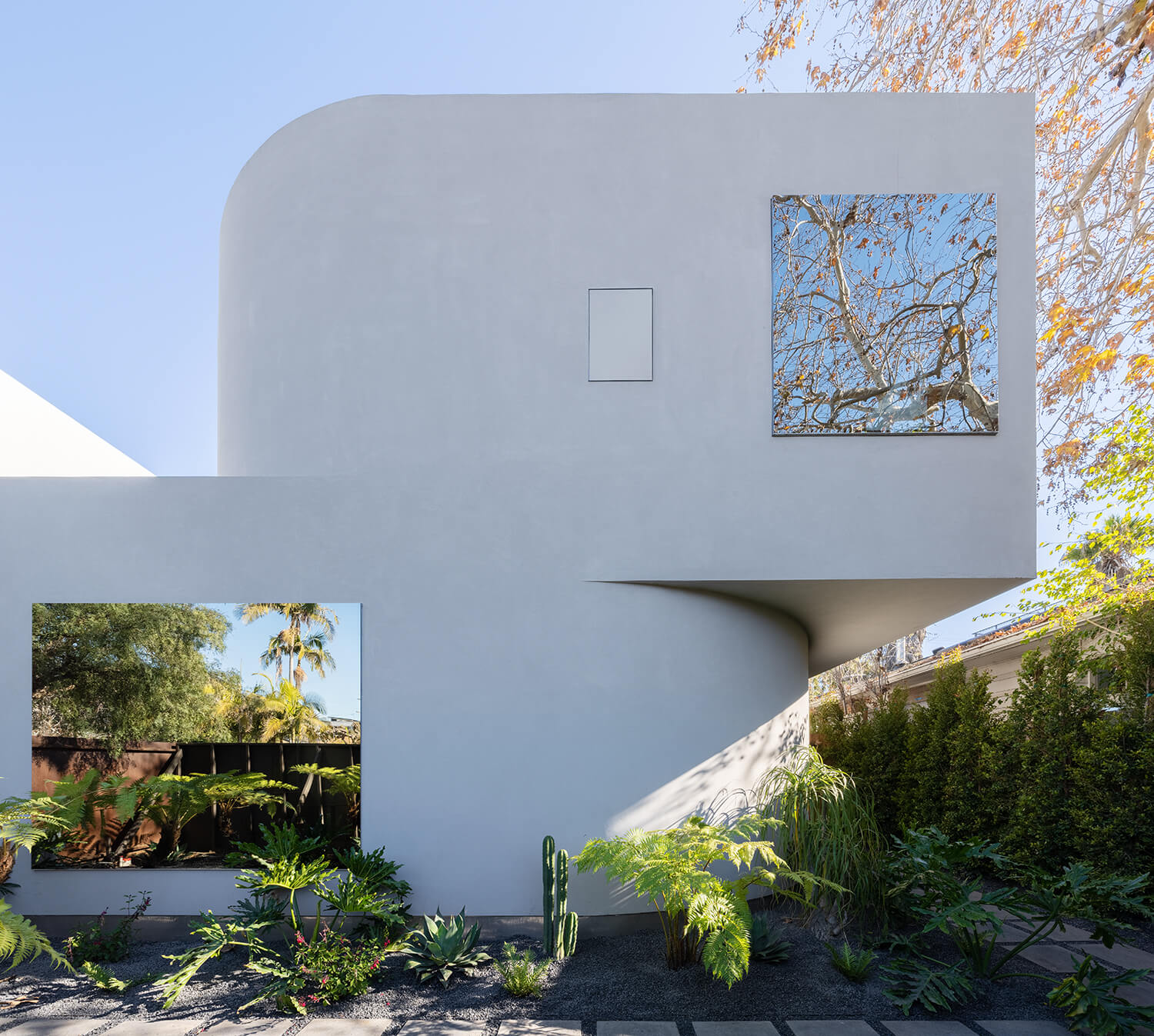
Designed with the concept of a "bento box", Photo by Eric Staudenmaier Photography
The house consists of 4 bedrooms and 5 bathrooms whose interiors are sculpturally designed and feature an articulated facade. This gives something distinctive in an area known for expressive dwelling. When entering the residential space, residents are presented with the presence of sharp corners, curved surfaces, and large picture windows throughout the two-story structure, creating unique moments of interaction between outdoors and indoors.
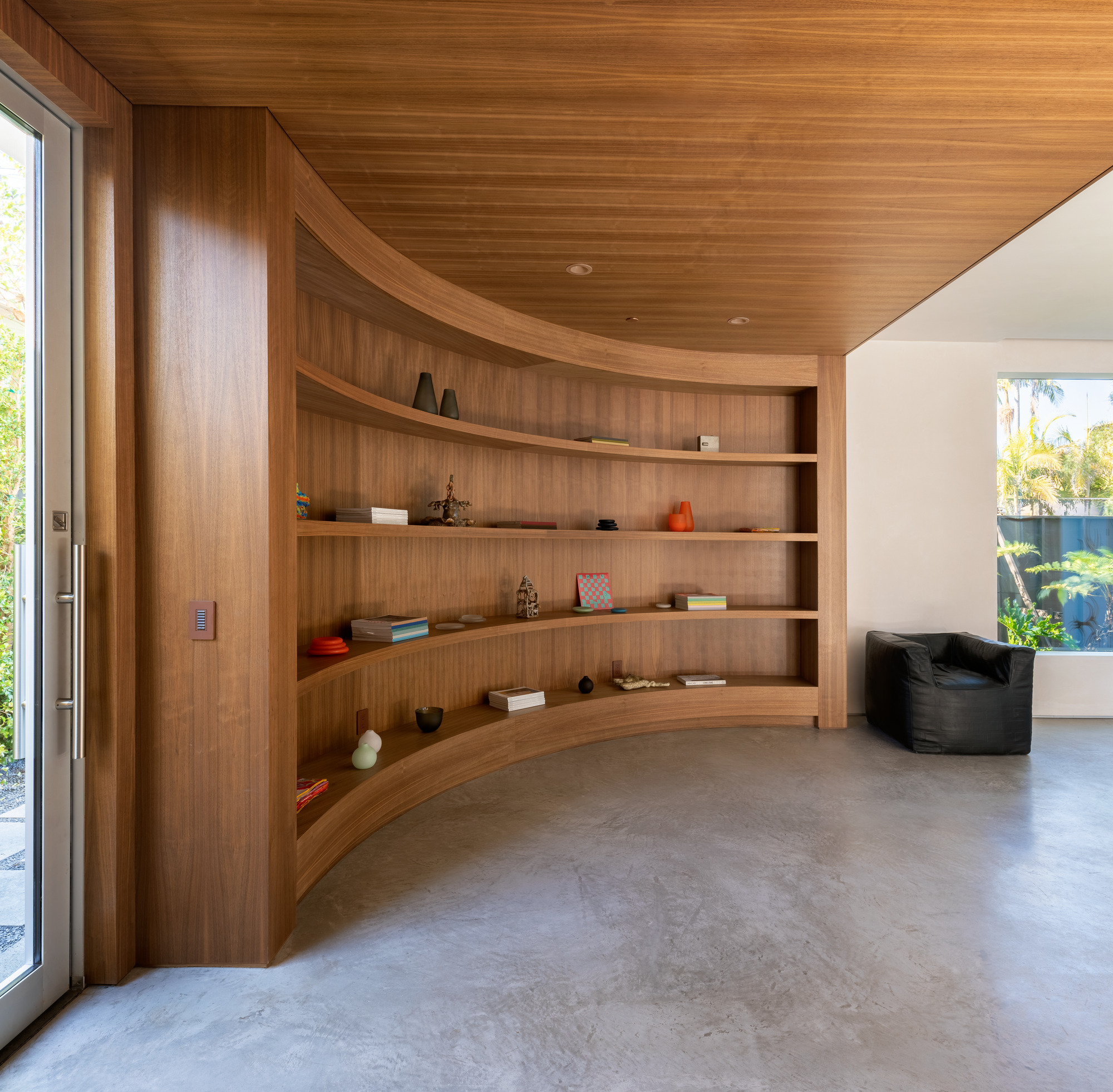
The house is filled with sharp corners, curved surfaces, and large picture windows, Photo by Eric Staudenmaier Photography
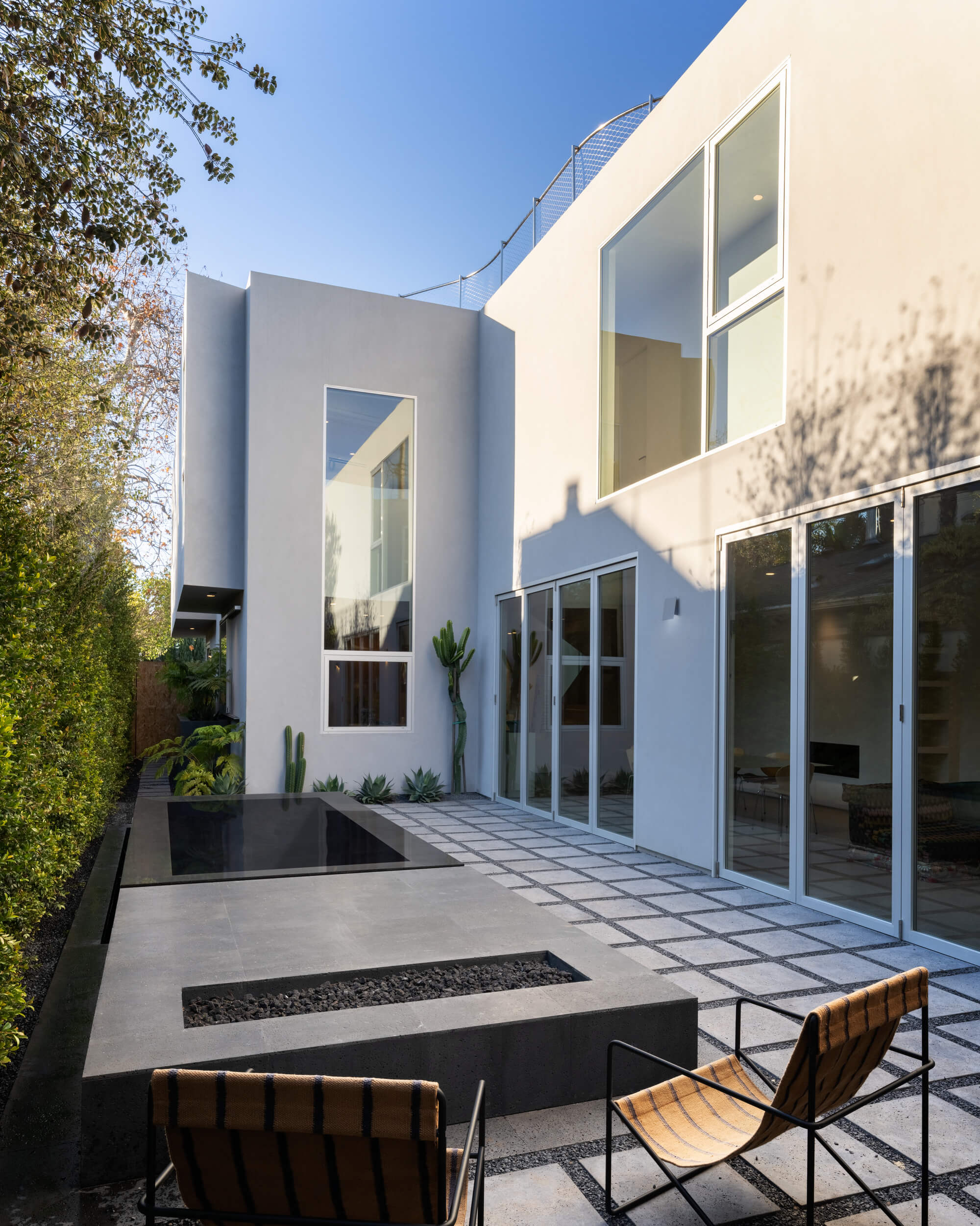
The large windows allow the residents to enhance their connection with the outdoors, Photo by Eric Staudenmaier Photography
The presence of a large cantilever staircase in this house is used to surround the central atrium which is illuminated from above by a large oculus skylight that can be used by residents to reach the outdoor roof terrace. Meanwhile, residential interiors express visual contrast, occupant needs, and fine materials. This is demonstrated by the walnut veneer that forms the arched shelving at the entrance that leads to the kitchen and grand staircase, as well as the central atrium.
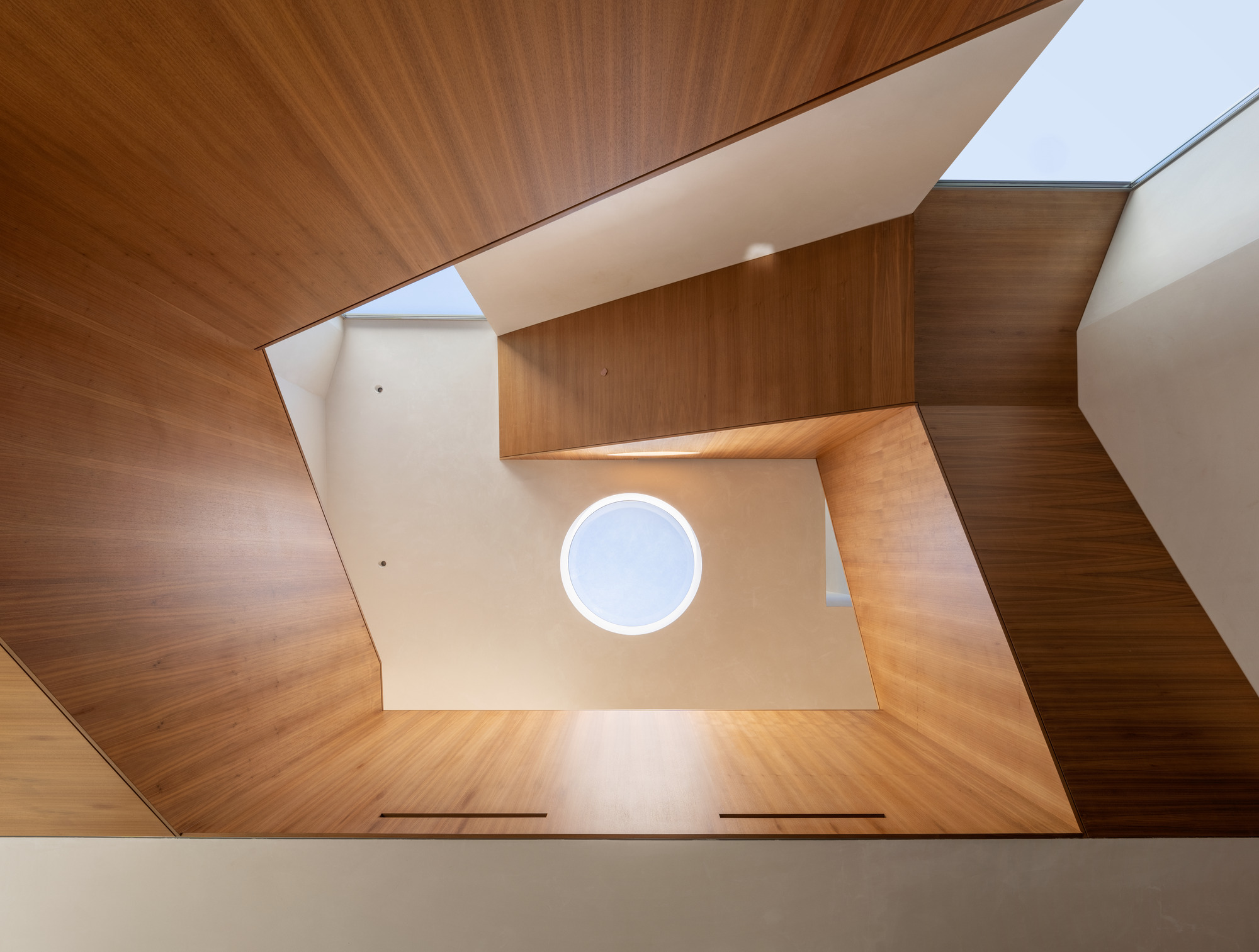
The large cantilever staircase with a large oculus skylight, Photo by Eric Staudenmaier Photography
The continuity of the interior design of this house is also shown through the typical Venetian plaster walls, which make it seem as if it glows. Residents are also made comfortable by the luminous concrete that warms the room and the European-style white oak on the second floor which gives a sense of serenity.
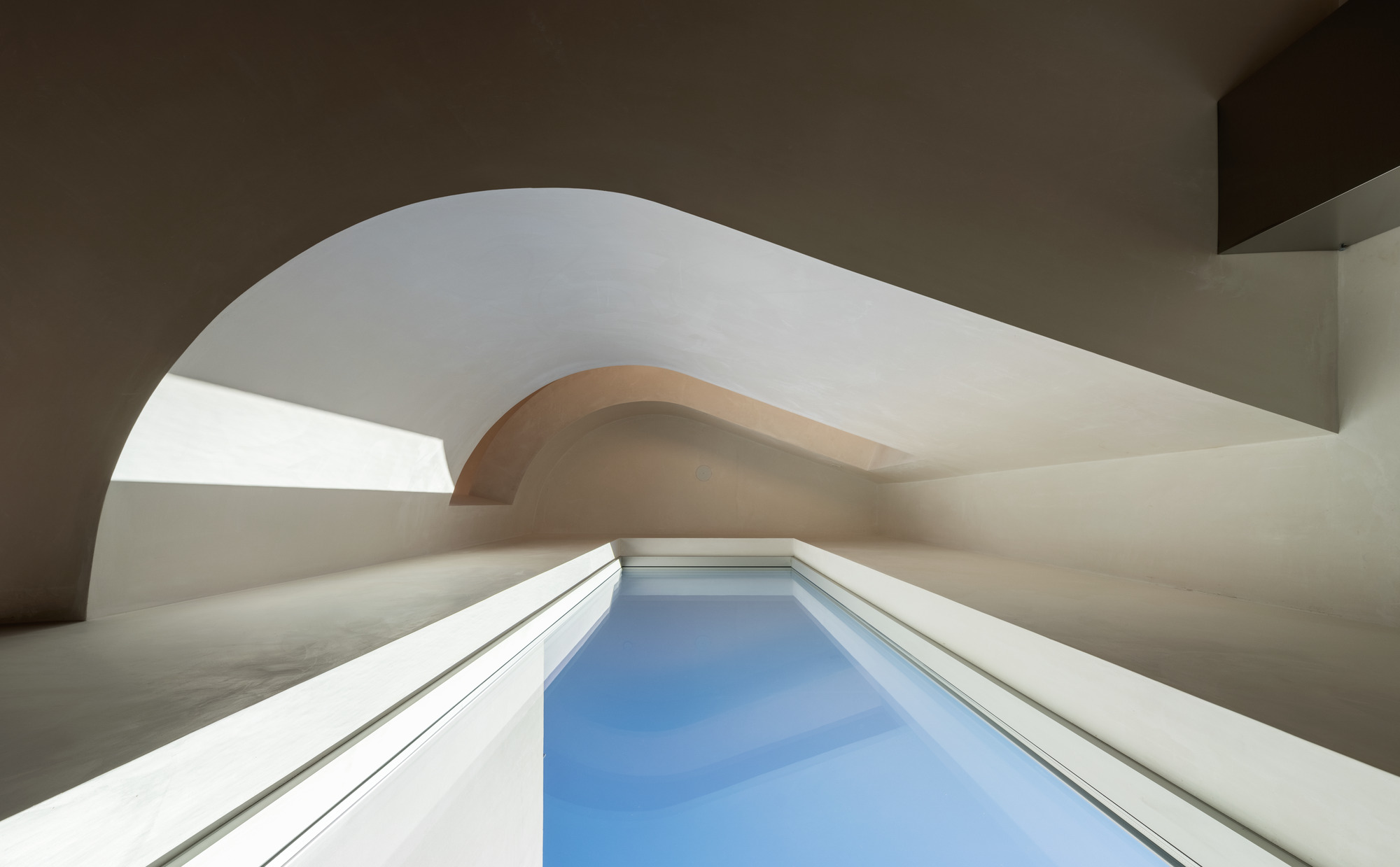
The luminous concrete and the European-style white oak give a sense of serenity, Photo by Eric Staudenmaier Photography
Pentagon argues that the most interesting thing about the construction of this house is the front and back facades. At the front, a combination of carefully placed windows with curved volumes while the rear facade overlooks an alley of heights often overlooked in Venetian homes. This facade has dynamic mass because from the outside it looks like a home office that looks over the carport and garage featuring a smaller base. In addition, the hidden windows that lead to the upper hallway also create a blend with the flat glass on the front facade.
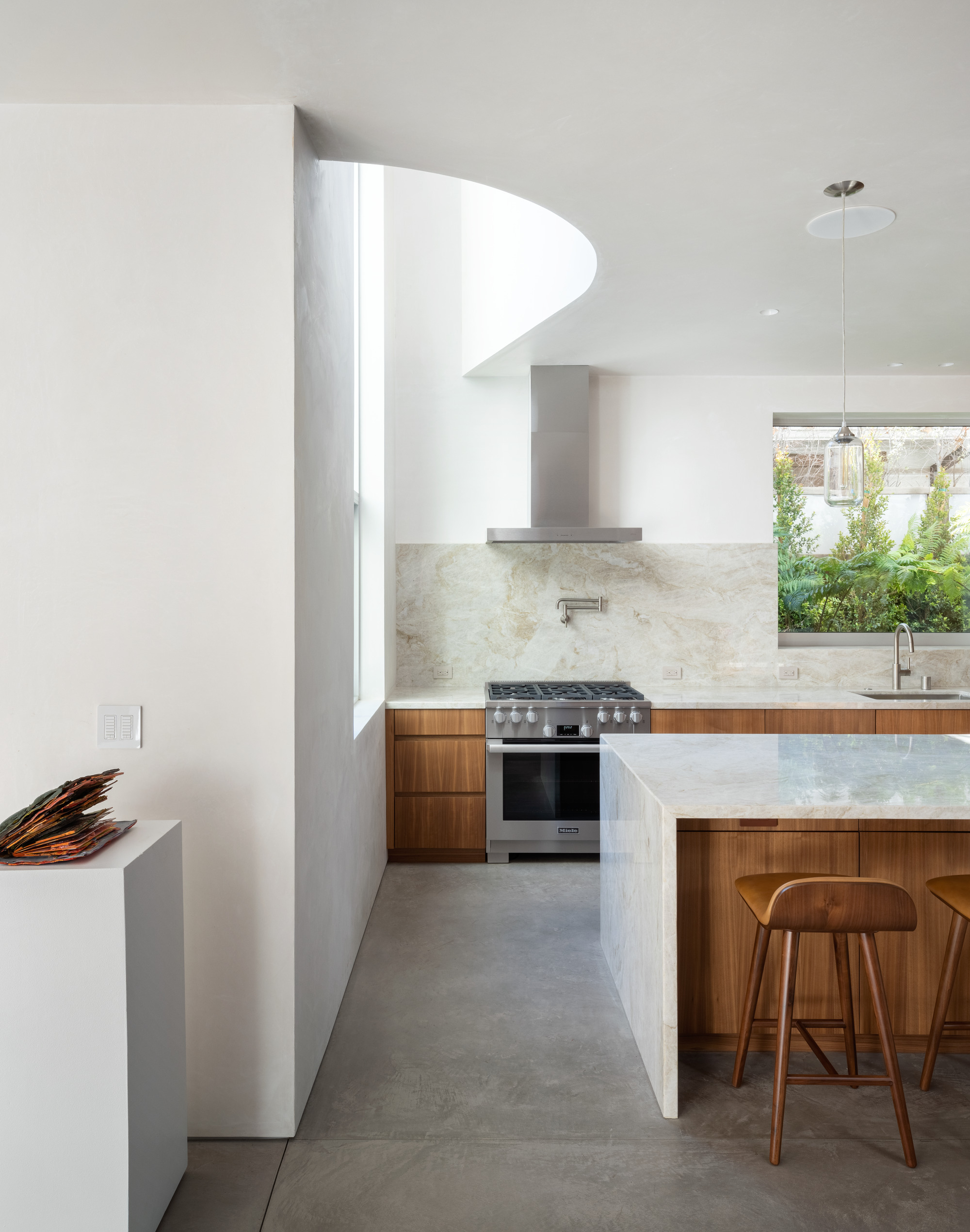
Adorned with the typical Venetian plaster walls, Photo by Eric Staudenmaier Photography
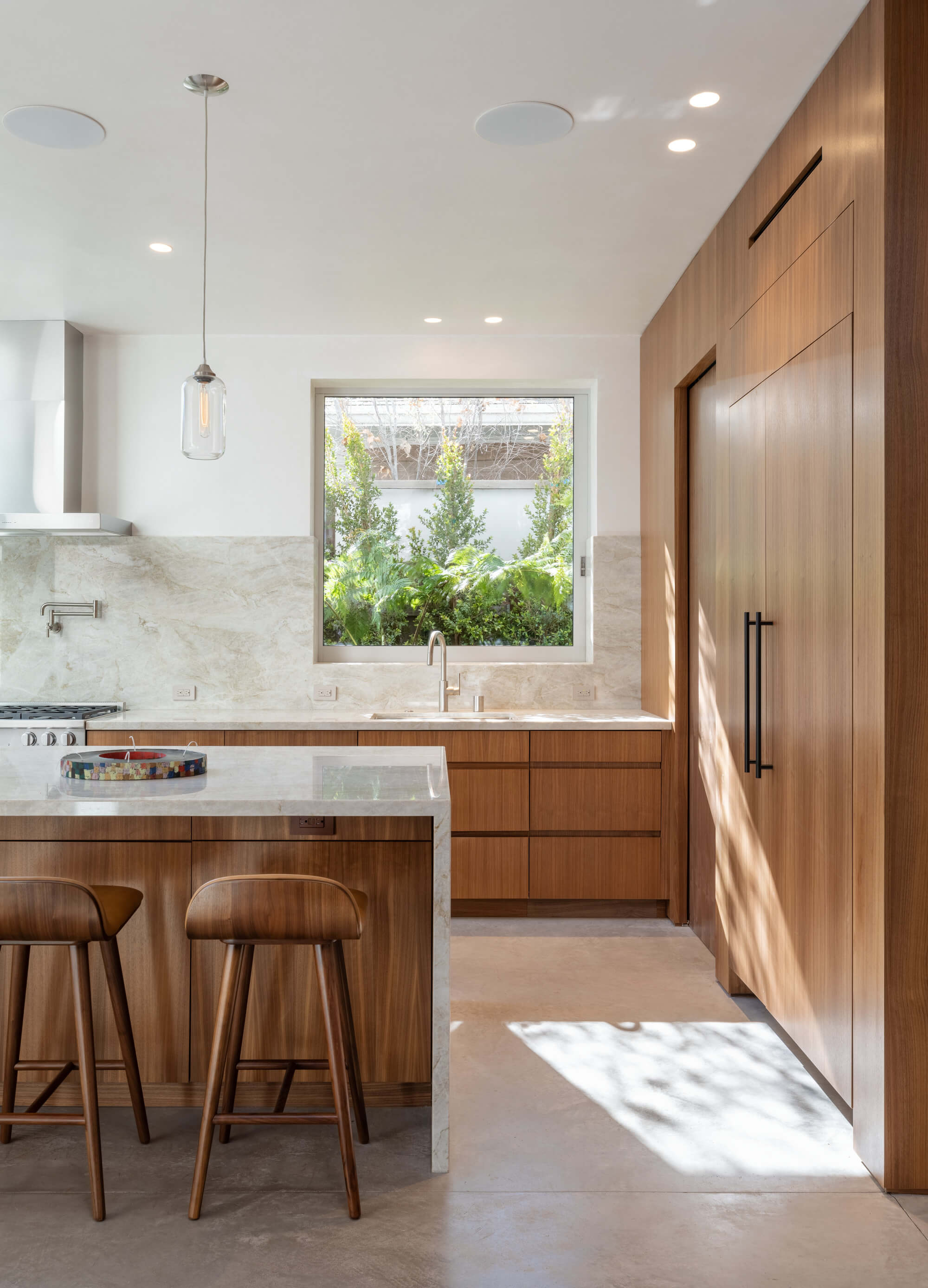
The great combination of white walls and wooden furniture creating a warm atmosphere inside the house, Photo by Eric Staudenmaier Photography
The challenge in building this house is that the client's wishes are sometimes uncertain, so what the design team thinks sometimes can't reach them. In addition, designing a house with a narrow proportion of land is not easy, plus a central staircase or atrium must be realized. Finally, this project was able to accommodate the owner's needs and became the team's motivation to design a residence with Venetian characteristics.
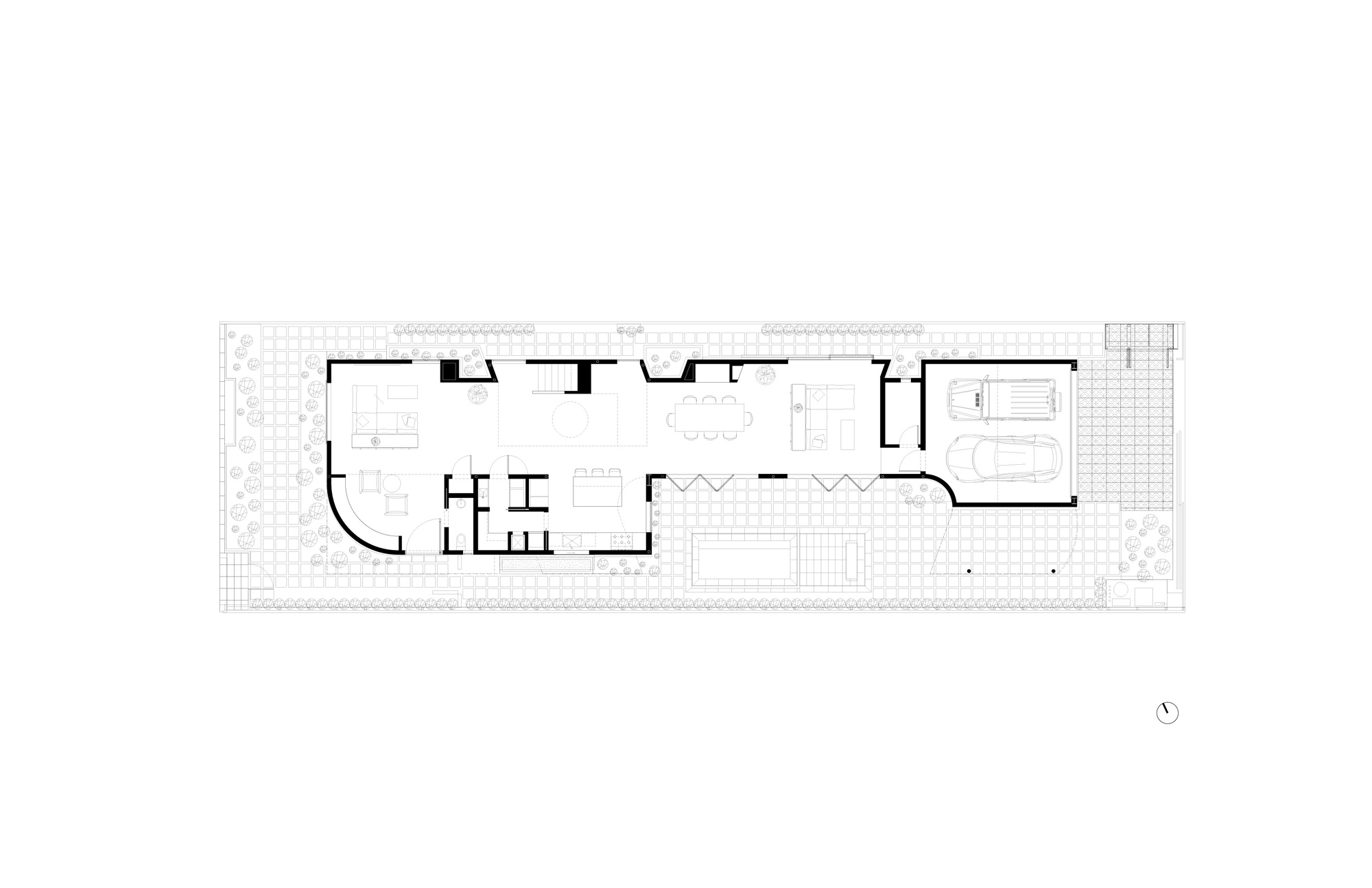
Floor plan

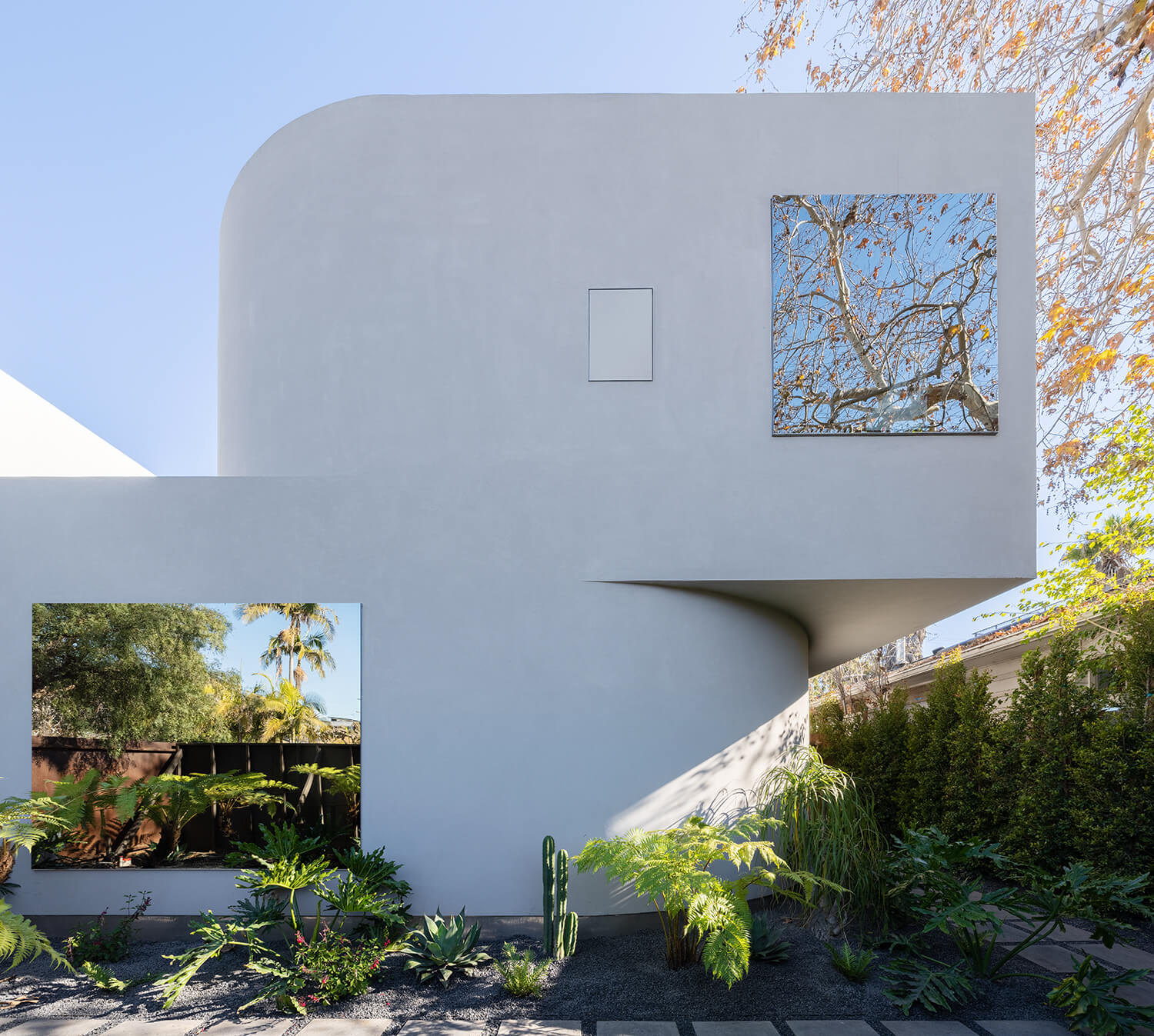




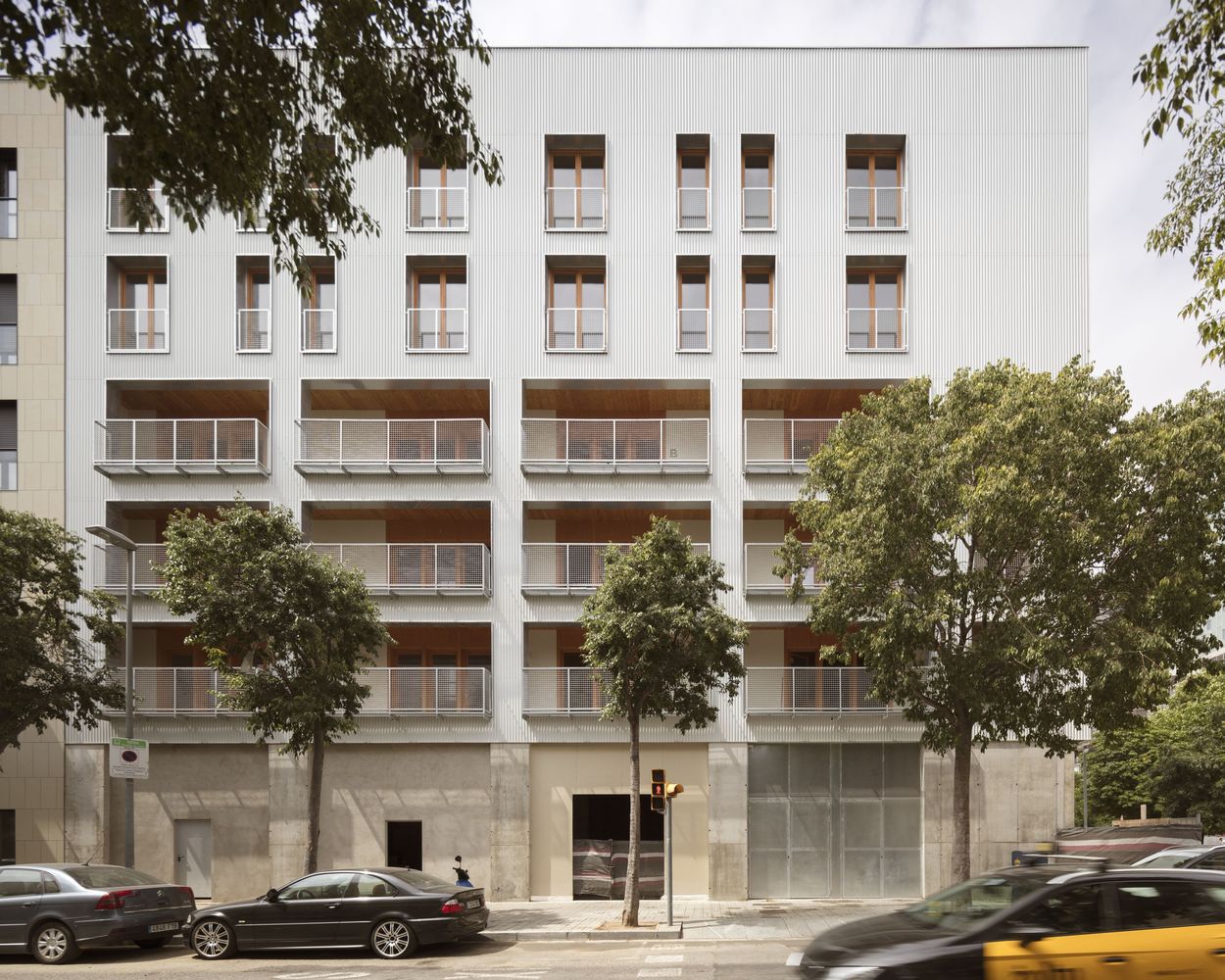



Authentication required
You must log in to post a comment.
Log in