'Viipuri Library' The Long Lost Modern Work of Alvar Aalto
Viipuri Library is a Scandinavian historical building with a long story behind it. This modern building is one of the early masterpieces of the pioneering Finnish modernist architect Alvar Aalto. In 1927, Aalto won a competition to design the library of Viipuri City. Through this opportunity, he began to transition from classicism to modernism in his practice of architecture.
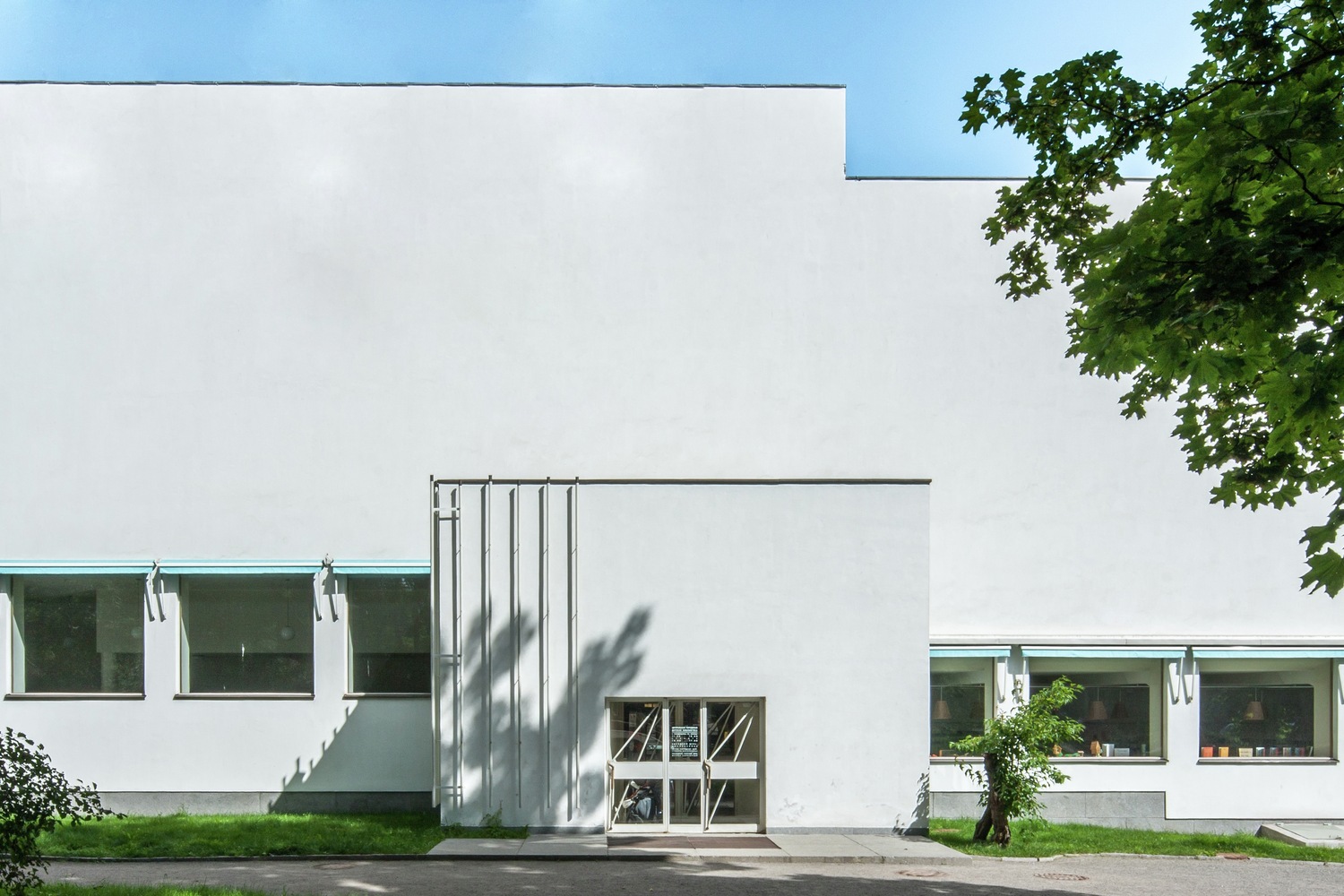 Alvar Aalto’s modern building (cr: Denis Esakov)
Alvar Aalto’s modern building (cr: Denis Esakov)
The library was completed in 1935, just a few years before the Winter War broke out when Viipuri, originally on Finnish territory, was ceded to the Soviets. During World War II, the city was reclaimed as Finland's, until it finally became Russia's under the name Vyborg to this day. War and political unrest in the region left the once bustling city in ruins and abandoned, including the strategically located Viipuri Library in the city center.
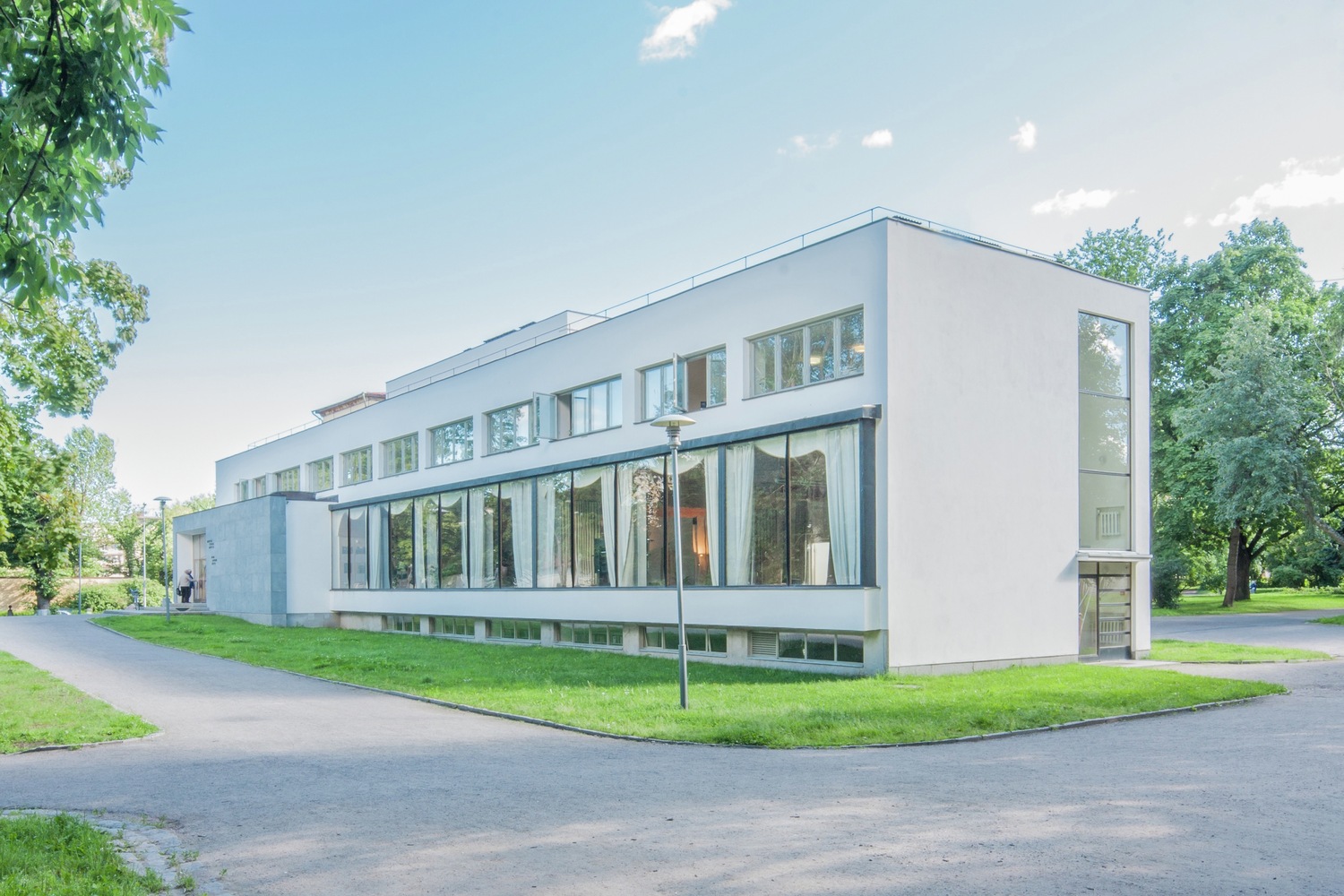 Viipuri Library condition after restoration (cr: Denis Esakov)
Viipuri Library condition after restoration (cr: Denis Esakov)
This building was then "lost" for decades. Despite its architect's great name, the structure, which was abandoned after the war, escaped everyone's attention and was left to fall into complete disrepair. Although architects continued to study Aalto's work through black-and-white drawings and photographs, they never discovered its original condition; many people even believed that the building had been demolished.
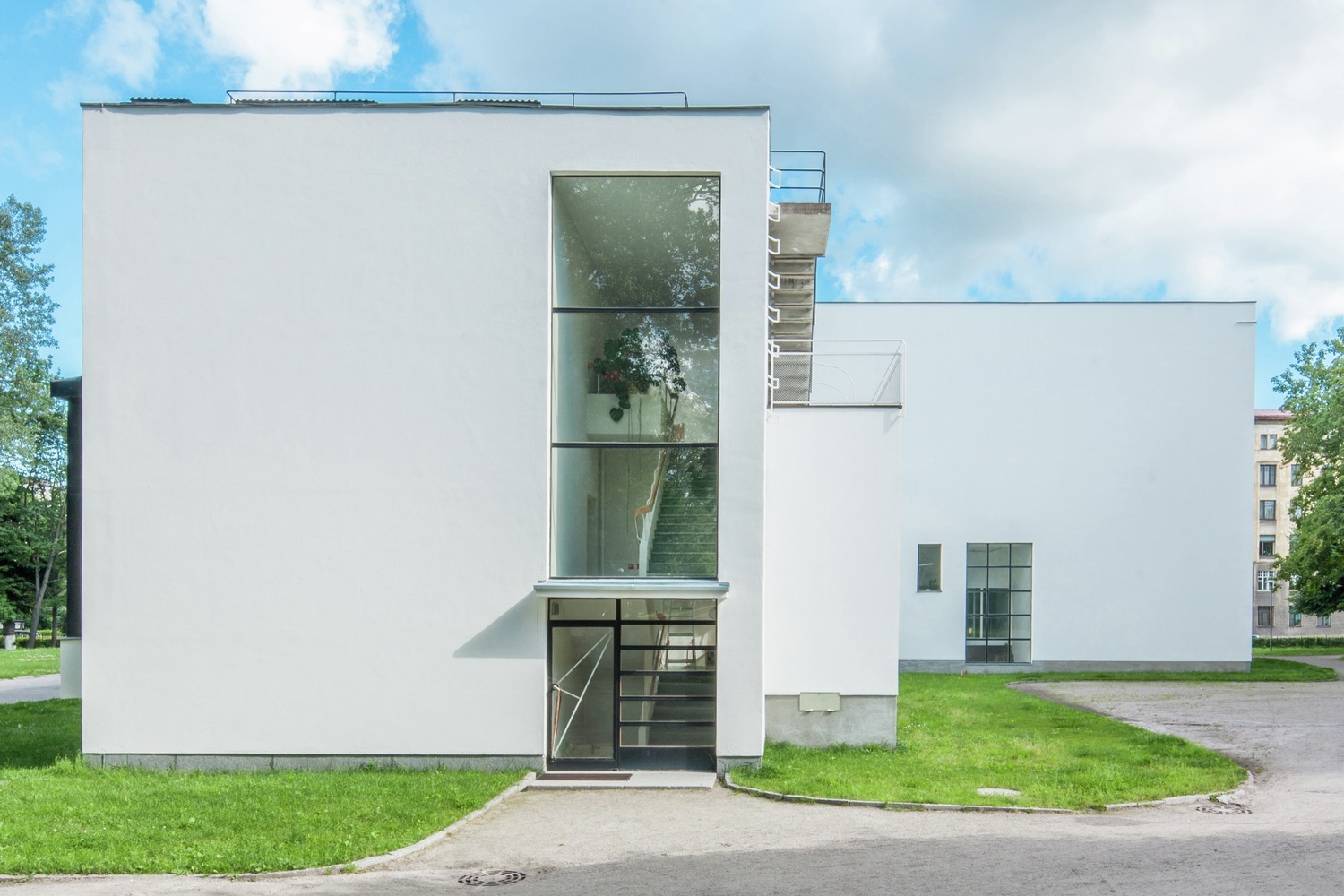 Clean and simple facade (cr: Denis Esakov)
Clean and simple facade (cr: Denis Esakov)
On the other hand, some attempts have been made to restore it, such as reopening it in 1961 as a children's library. Long after, Tapani Mustonen began an extensive process to restore the building according to Aalto's original design from 1994 to 2013. After the renovation, the library was awarded the World Monuments Fund/Knoll Modernism Prize and was covered by news outlets. Then, in 2014, that library once again got the spotlight it deserved, the attention it had been missing for decades.
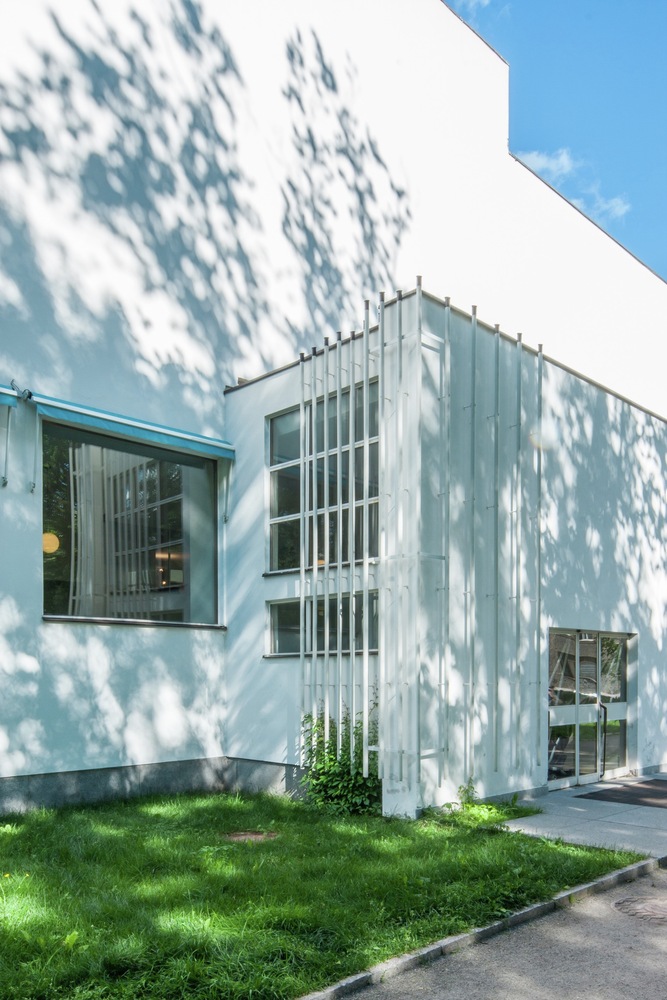 All-white facade (cr: Denis Esakov)
All-white facade (cr: Denis Esakov)
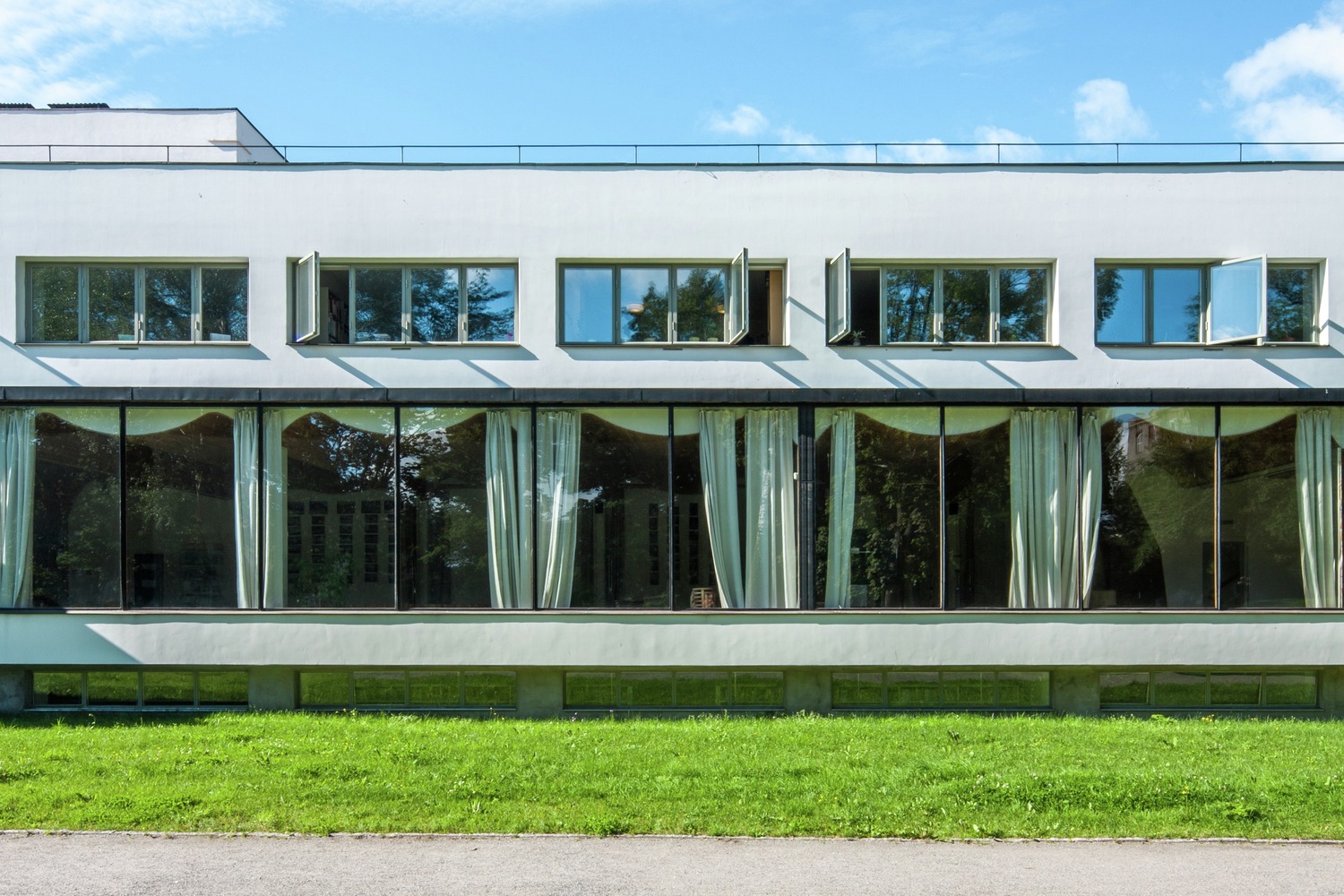 Unconventional undulating ceiling (cr: Denis Esakov)
Unconventional undulating ceiling (cr: Denis Esakov)
The space arrangement shows how Aalto intuitively understood public space by separating it into zones for children and adults, a lecture hall, and open circulation spaces. In contrast to other conventional libraries, the movement corridor functions as an extension of the reading platform that gradually rises upwards, bridging the gap between the floor and the shelves and books and culminating at the central administration desk. Due to the complex organization of transitional spaces within the building volume, the three-story plan consists of six or seven parts.
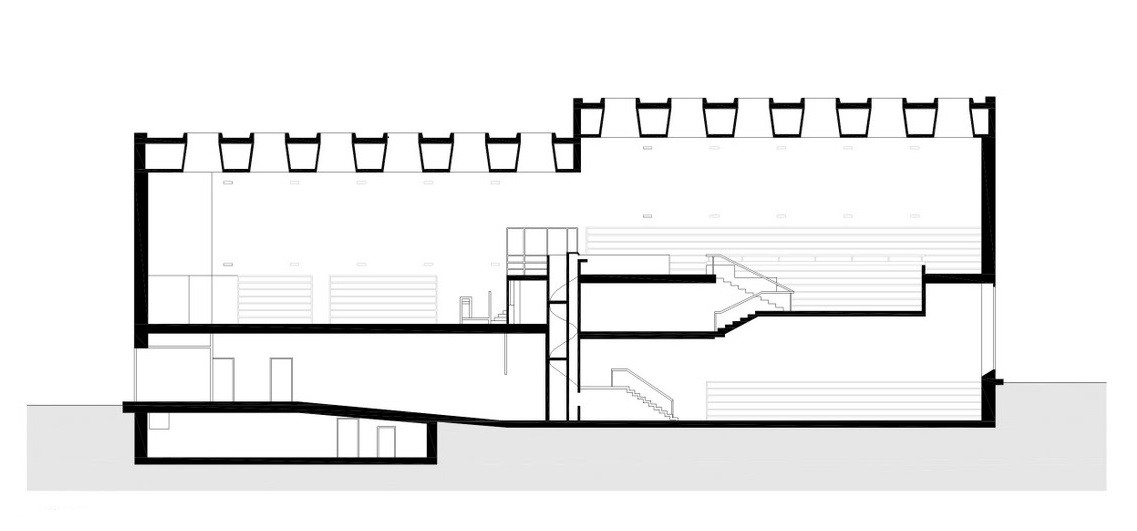 Section
Section
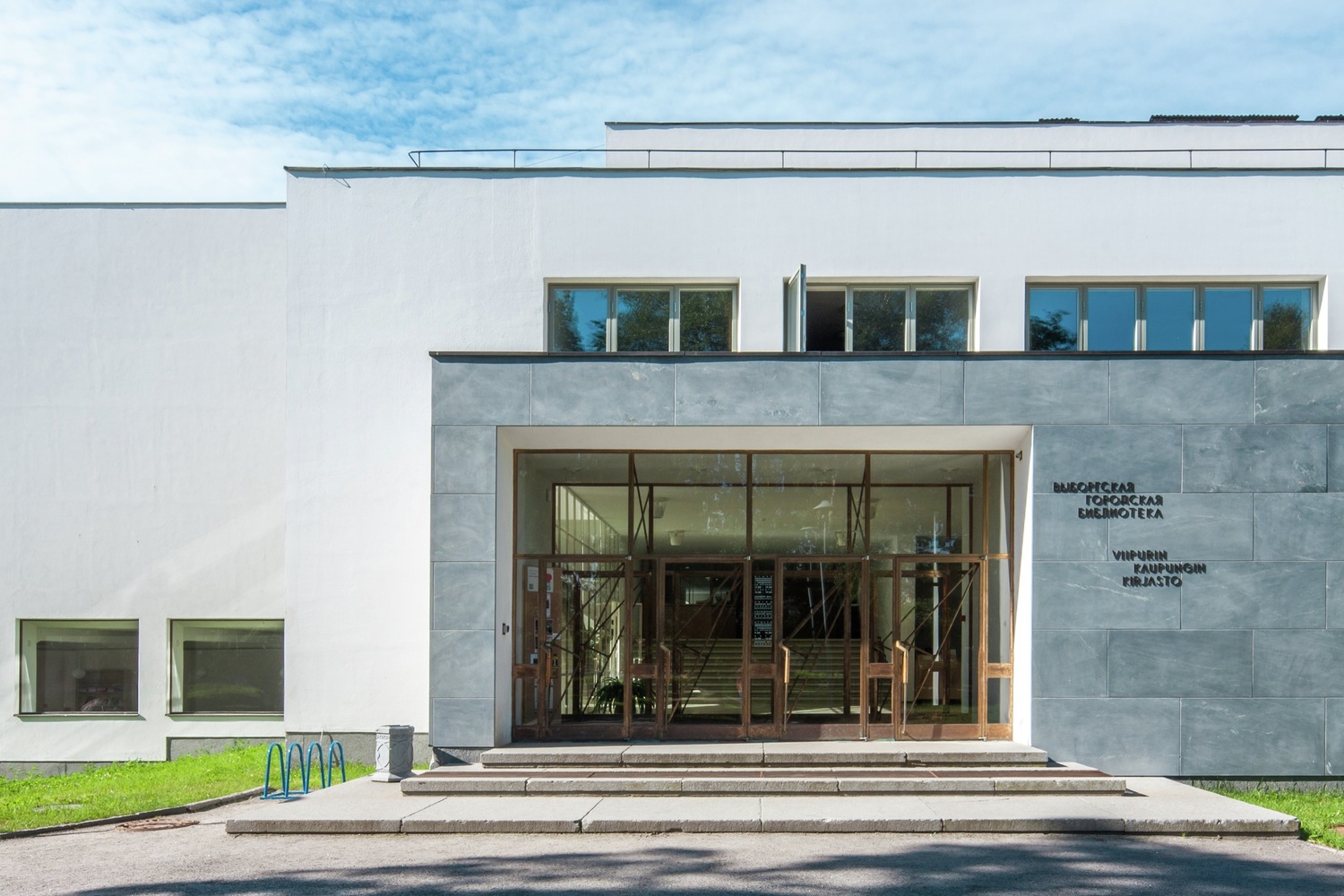 Entrance (cr: Denis Esakov)
Entrance (cr: Denis Esakov)
In addition to the typical modern style with a clean and simple facade with a geometric formal arrangement, Aalto also demonstrated his experimental approach to natural lighting innovation in the Viipuri Library. He found a conical skylight configuration that could channel light during the day without producing shadows that disturbed activities in the reading room. Aalto systematically perforated the roof with two-meter-long light wells, which, apart from helping to provide even lighting, also created a futuristic look.
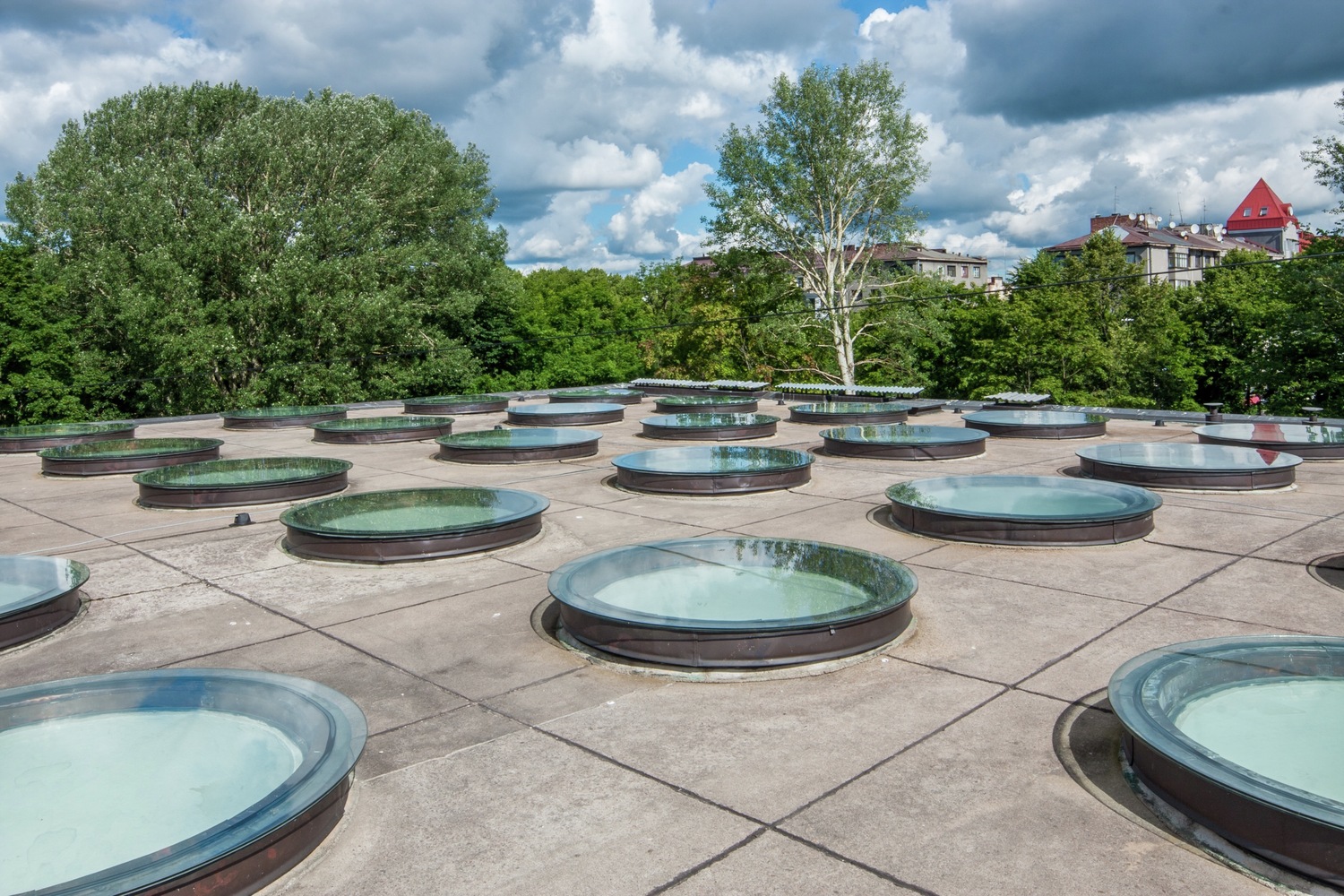 Conical skylights (cr: Denis Esakov)
Conical skylights (cr: Denis Esakov)
 Futuristic interior (cr: The Finnish Committee for the Restoration of Viipuri Library)
Futuristic interior (cr: The Finnish Committee for the Restoration of Viipuri Library)
This library is a remarkable synthesis of Aalto's vision and courage to challenge the conventional architectural norms of the time. Therefore, the return of the Viipuri Library to the architectural community's radar completes the history of modernism, especially in Scandinavia.




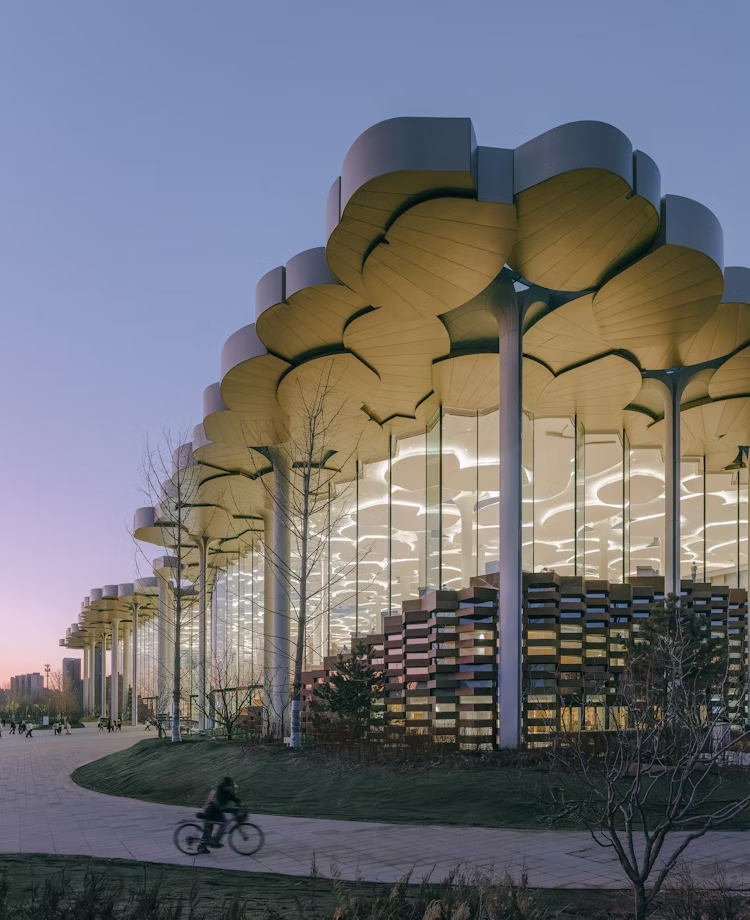

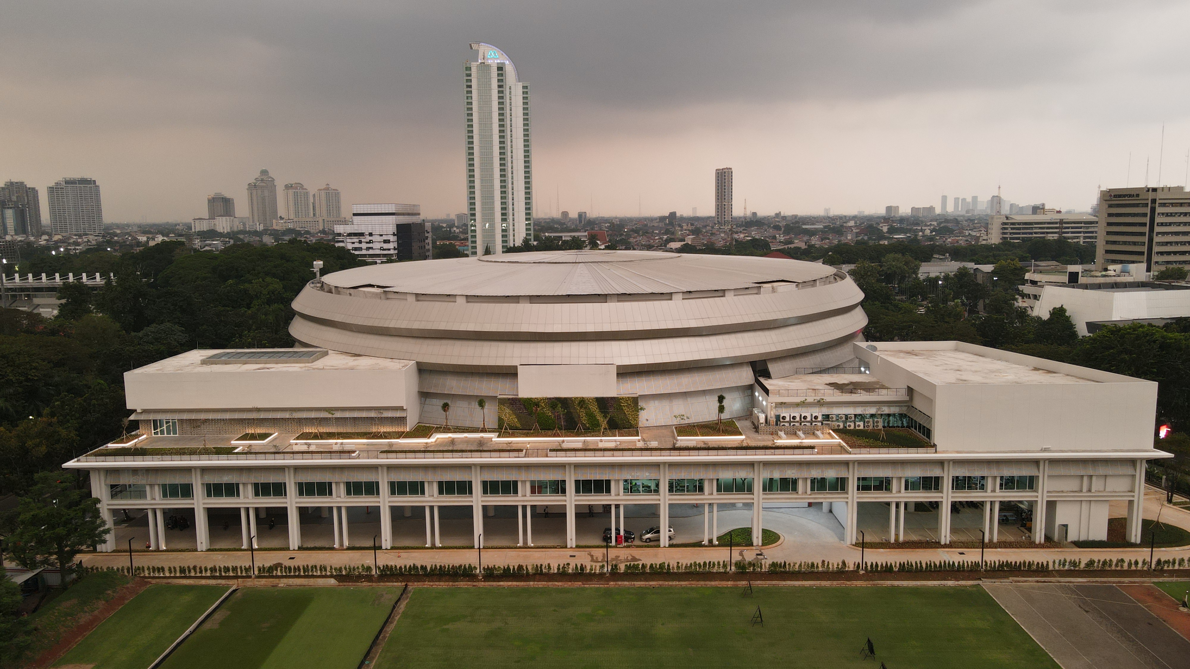
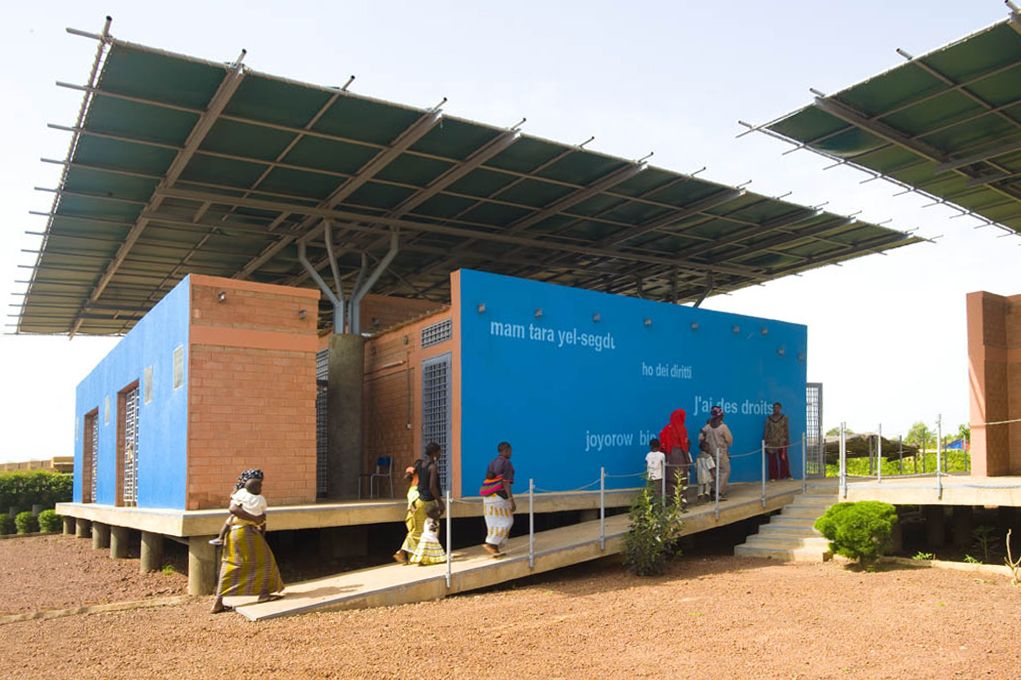
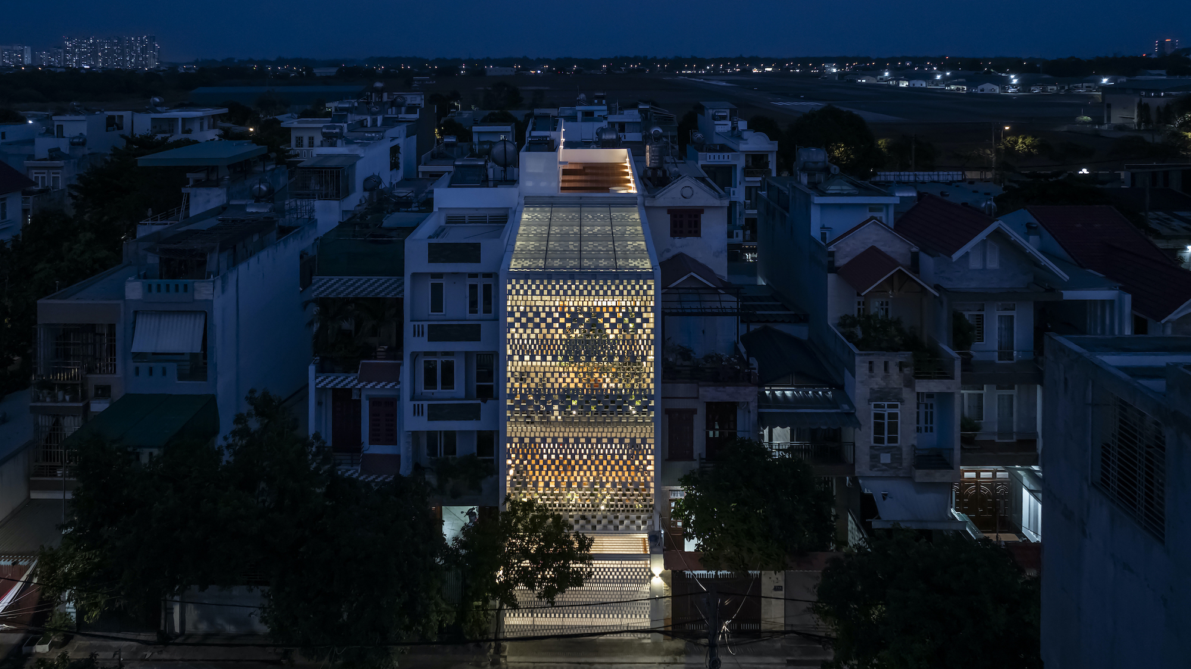
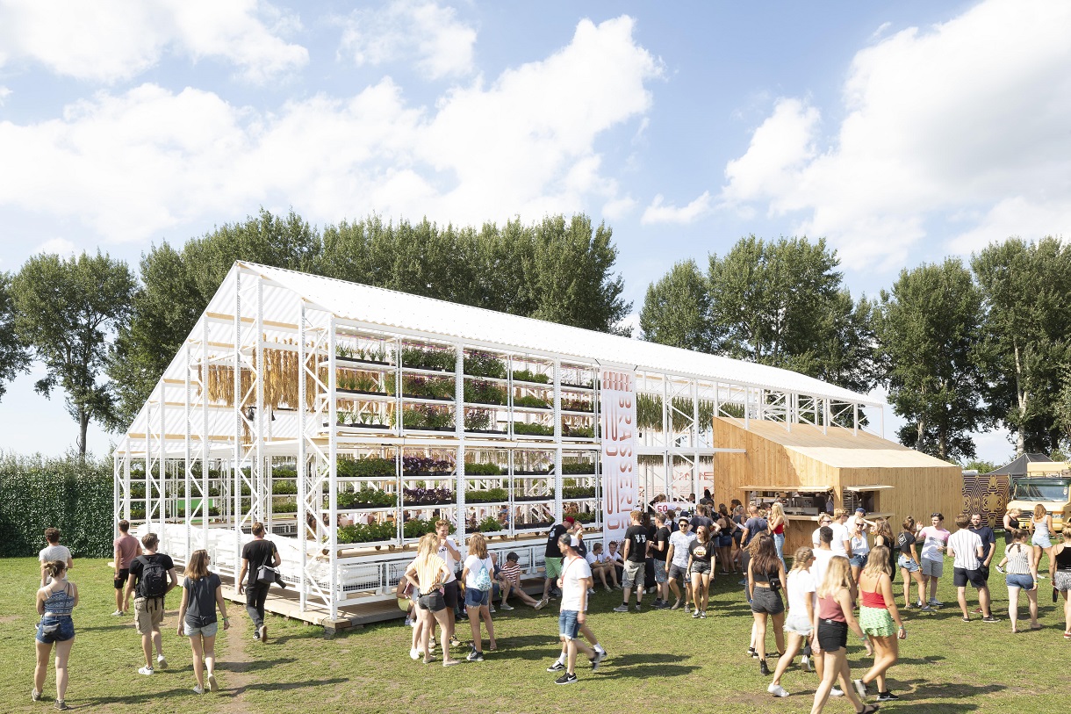
Authentication required
You must log in to post a comment.
Log in