60 Oval Office Pods Designed by Selgascano as a Comfortable Workplace
Architecture studio Selgascano described Second Home Hollywood as a collection of several recipes and ingredients of a California Cocktail. The project, which consists of 60 oval-shaped office pods, offers a comfortable and healthy workspace because its design prioritizes connectivity with nature.
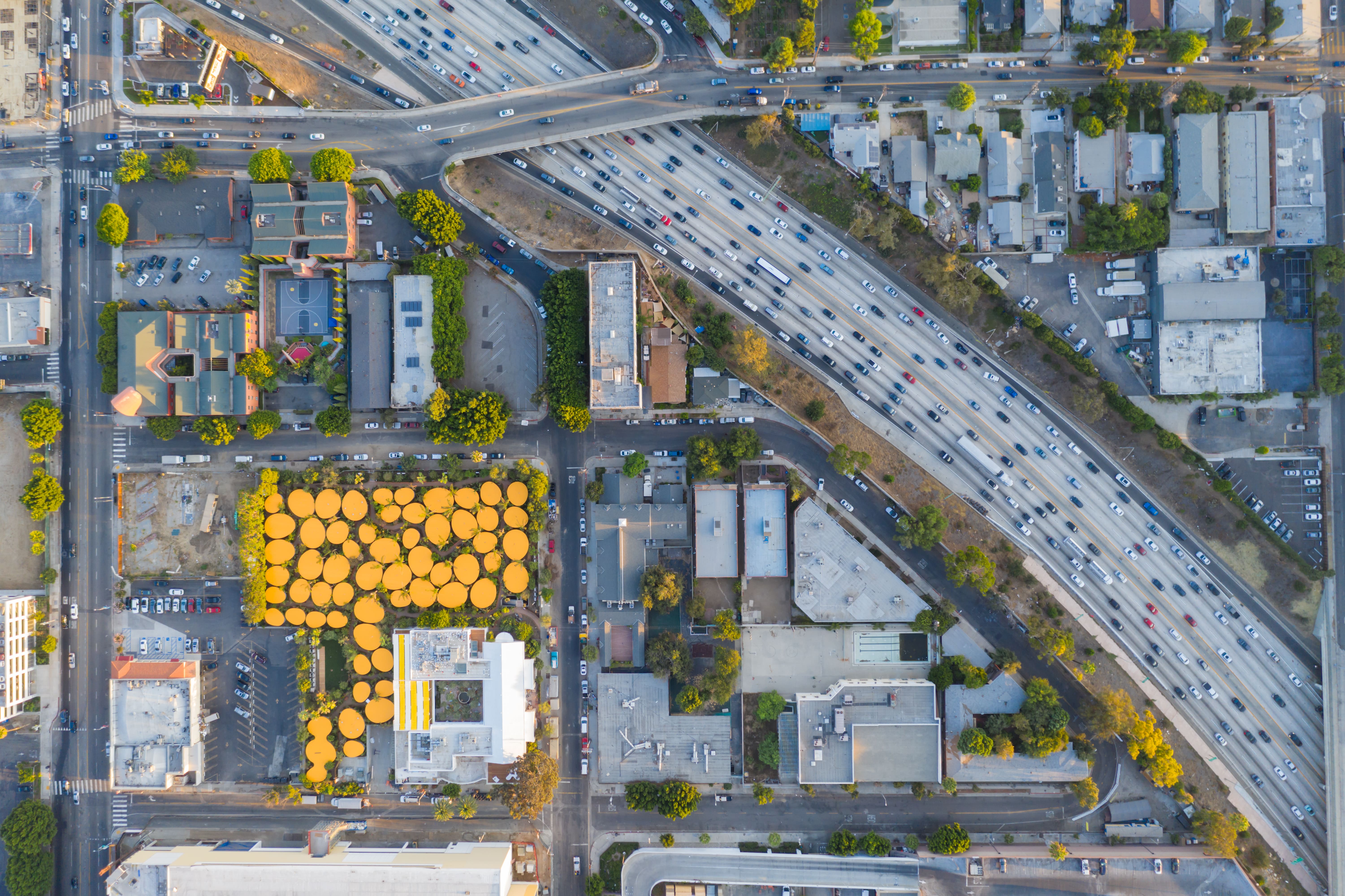 Second Home Hollywood by Selgascano is located in East Hollywood, Los Angeles, California.
Second Home Hollywood by Selgascano is located in East Hollywood, Los Angeles, California.
Second Home Hollywood is built on an 8,500-square-meter site, adjoining an existing building in the style of classical Neocolonialism designed by African-American architect Paul Williams in 1964. The two-story legacy building was later converted into the entrance to Second Home Hollywood along with additional facilities such as a café, restaurant, conference room, breakout room, and open terrace.
Selgascano utilized the building's ground floor to accommodate 320 roaming spaces in its program setting, while its first floor was diverted as an additional office with 200 workspaces.
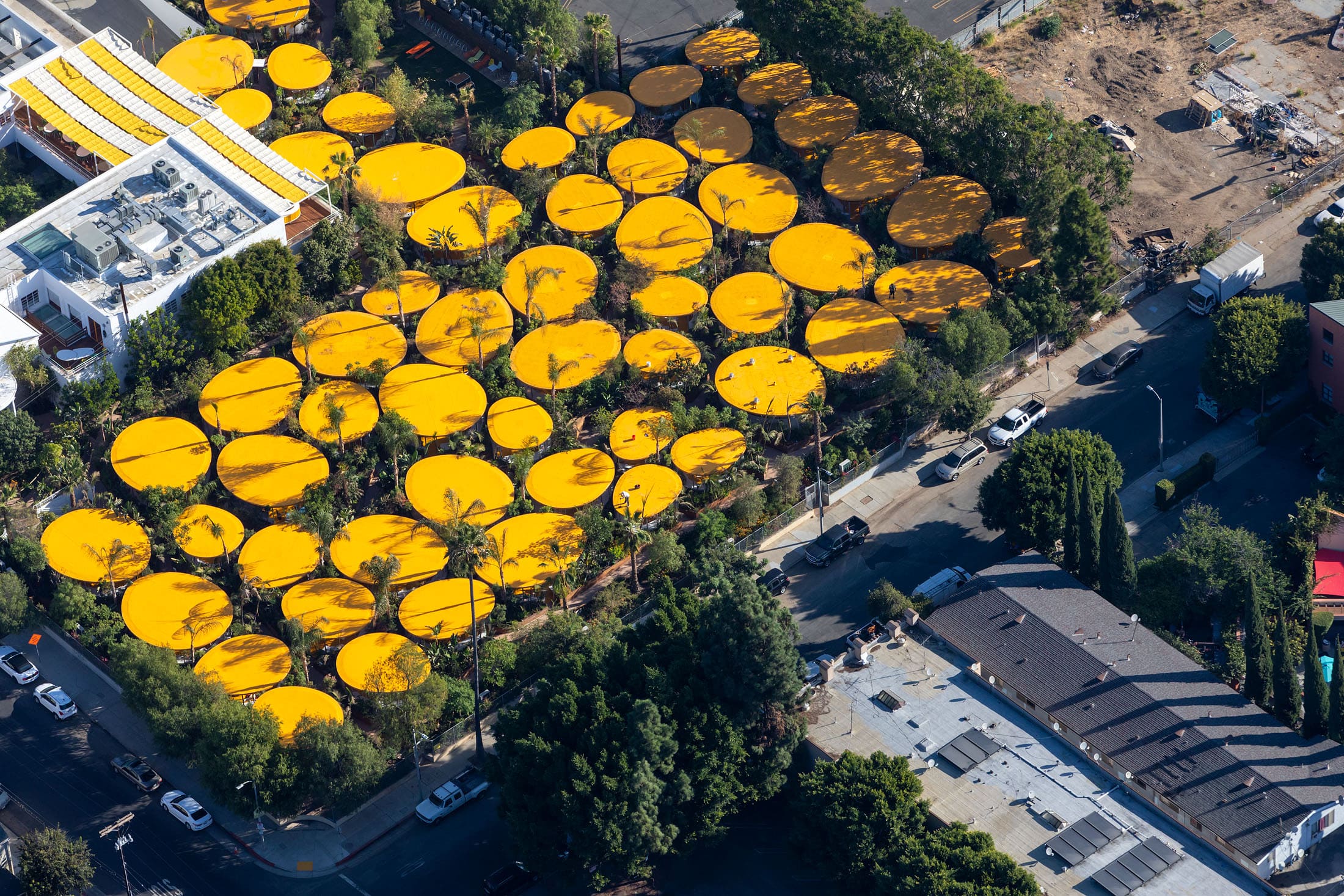 The project consists of 60 oval-shaped office pods that offer a comfortable and healthy workplace.
The project consists of 60 oval-shaped office pods that offer a comfortable and healthy workplace.
 The pods blend into the garden filled with thousands of plants.
The pods blend into the garden filled with thousands of plants.
Meanwhile, the 60 ovals, which occupy a 6,500-square-meter garden, are arranged separately from the existing building. The garden and pods were built on the grounds of other former buildings that had already been demolished above the underground parking lot. Due to its rentable nature, the spaces in this pod are organized based on the convenience of its users.
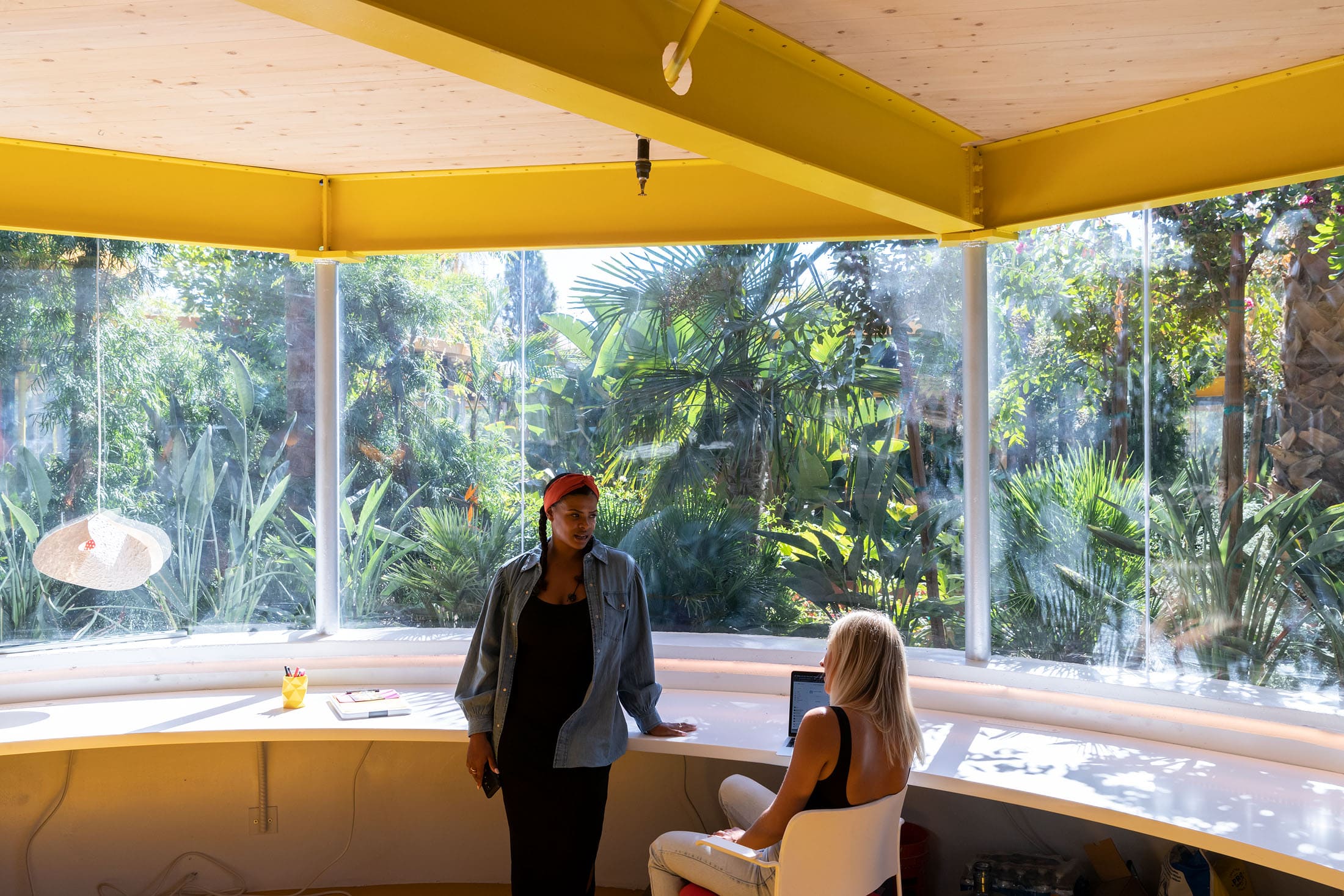 The space in each pod is designed to prioritize the comfort of its users.
The space in each pod is designed to prioritize the comfort of its users.
Selgascano applies a design concept in this project to promote outdoor spaces. Instead of presenting an indoor garden like most office buildings, Selgascano made the project seem to be approaching the garden. They also create an 'embedded' impression for these one-story pods by immersing the structure 1.2 meters deep from ground level.
To meet the needs of each of its users, Second Home Hollywood provides four types of pods in a variety of sizes. Although different, the four types of pods still have the same design; flat roofs and curved walls. The roof is made from cross-limited timber commonly found in Los Angeles, so the project's carbon footprint is lower. Meanwhile, the curved walls of the pod made of transparent material offer a direct view of the garden while helping with natural lighting for the inner space.
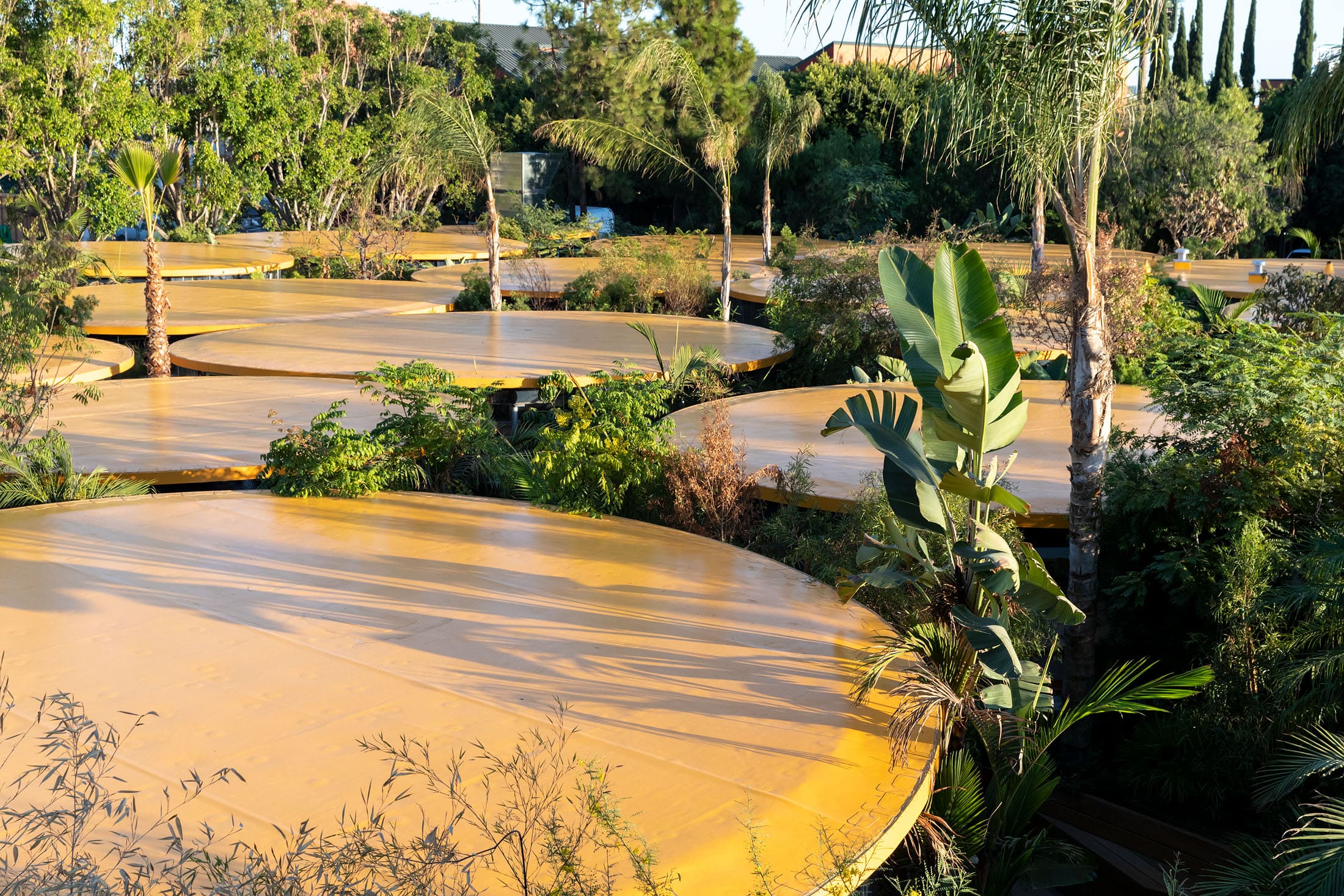 Flat roof of pods made of cross limited timber.
Flat roof of pods made of cross limited timber.
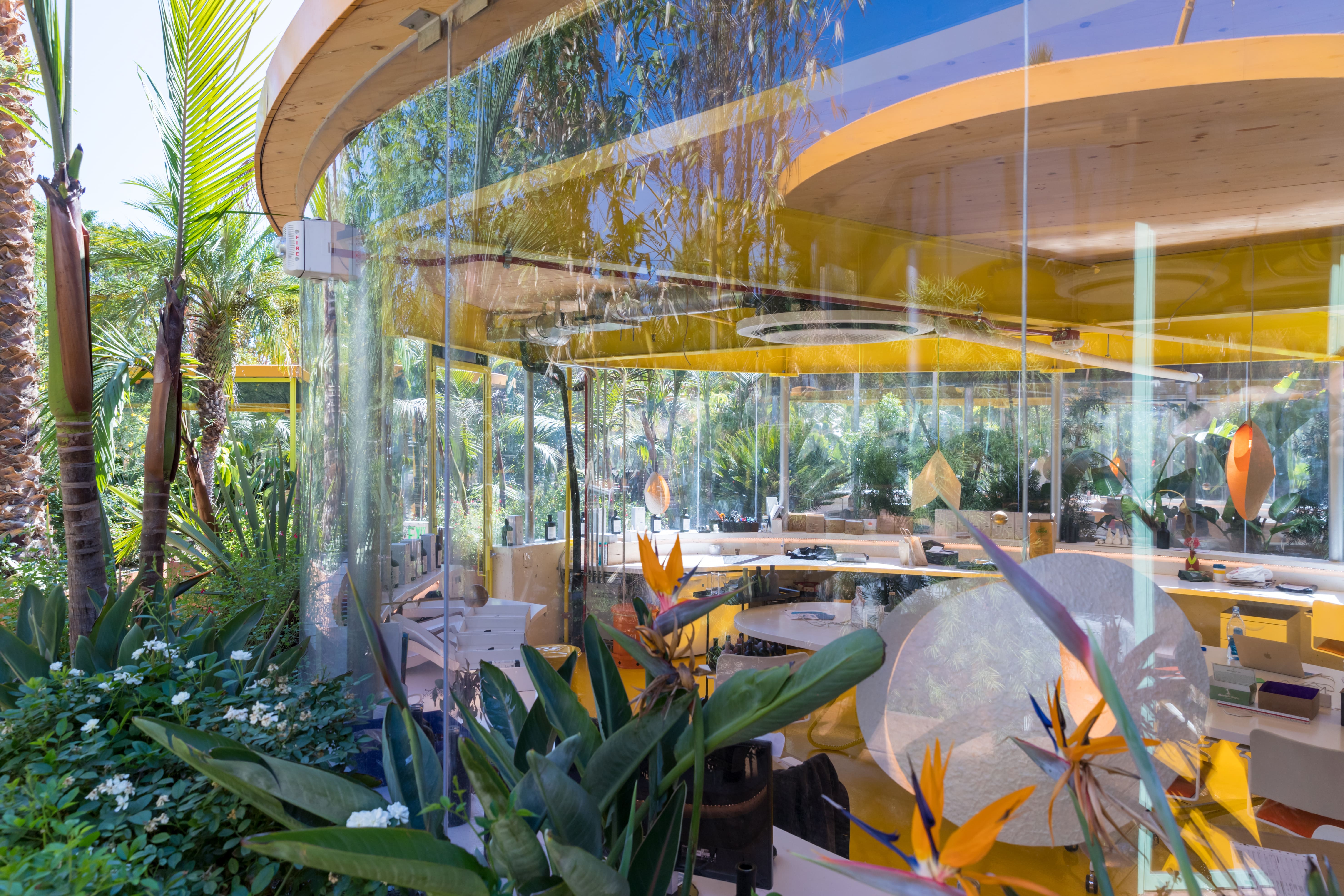 Due to its curved and transparent shape, the wall of the pods allows a seamless connection between the inner and outer spaces.
Due to its curved and transparent shape, the wall of the pods allows a seamless connection between the inner and outer spaces.
This sustainable design approach is also supported by the garden around the pod, which can cool the temperature and provide shade. Selgascano added that at least three openings in each pod serve as natural cross-ventilation. In addition, in this project, two water tanks with a capacity of 37,000 gallons are also placed to support the park's irrigation system.
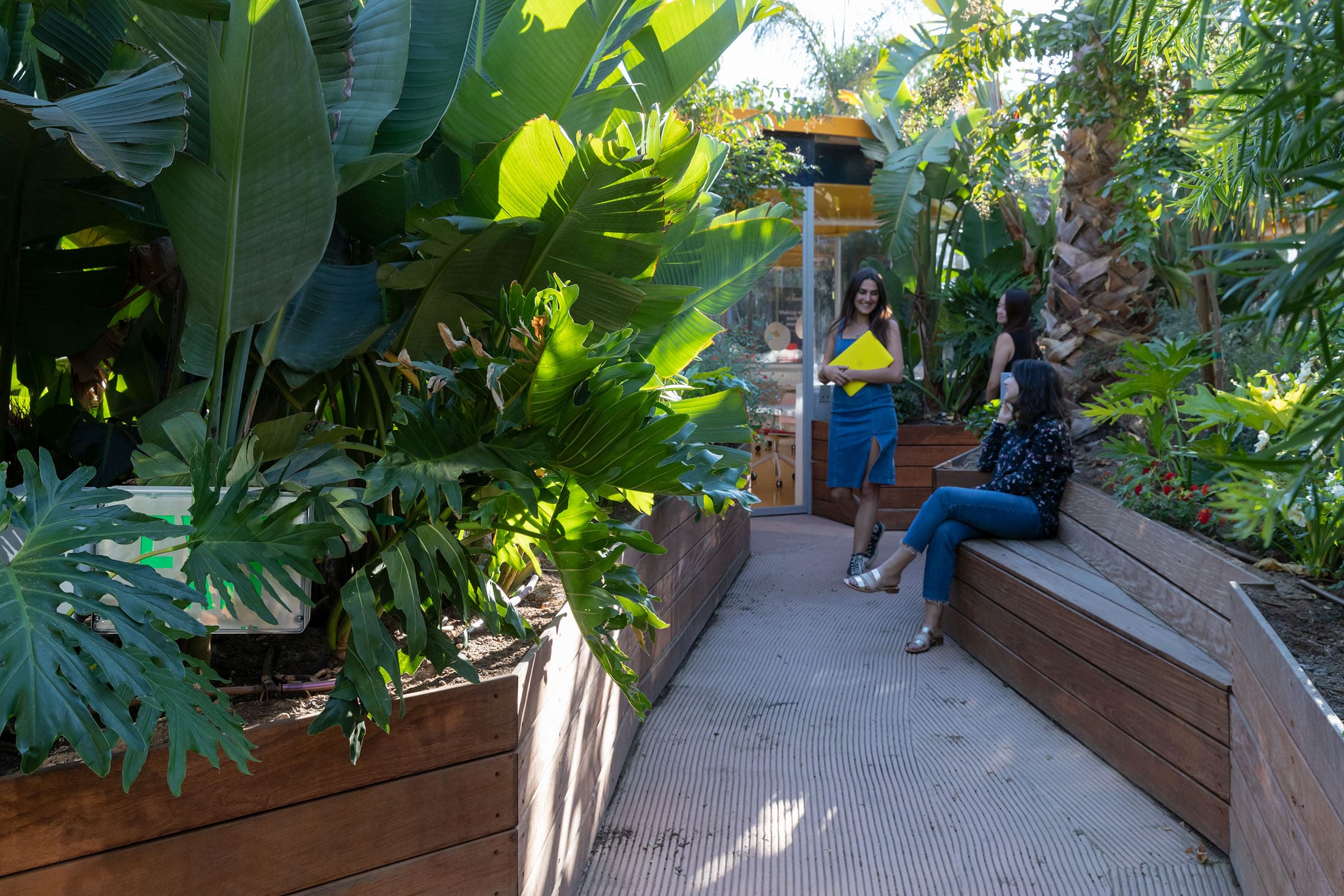 A path with wooden finishes forms a circulation to each pod.
A path with wooden finishes forms a circulation to each pod.
Thus, Second Home Hollywood is no longer just a comfortable and healthy workplace but has grown to be part of the effort to achieve a better life. People who feel saturated because their workspace feels monotonous can move to Second Home Hollywood, which offers the thrill of working alongside nature.
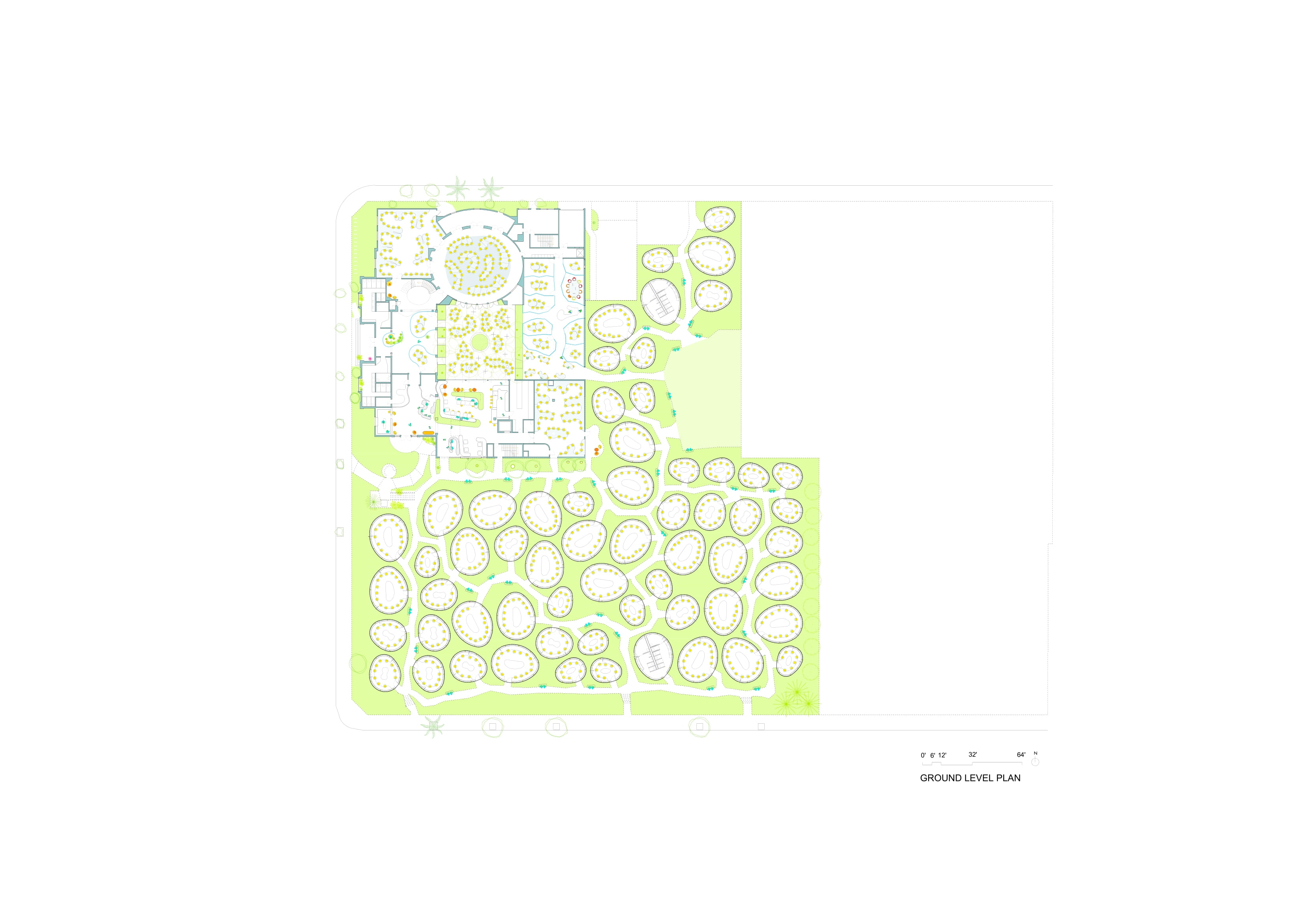 Ground-level plan.
Ground-level plan.
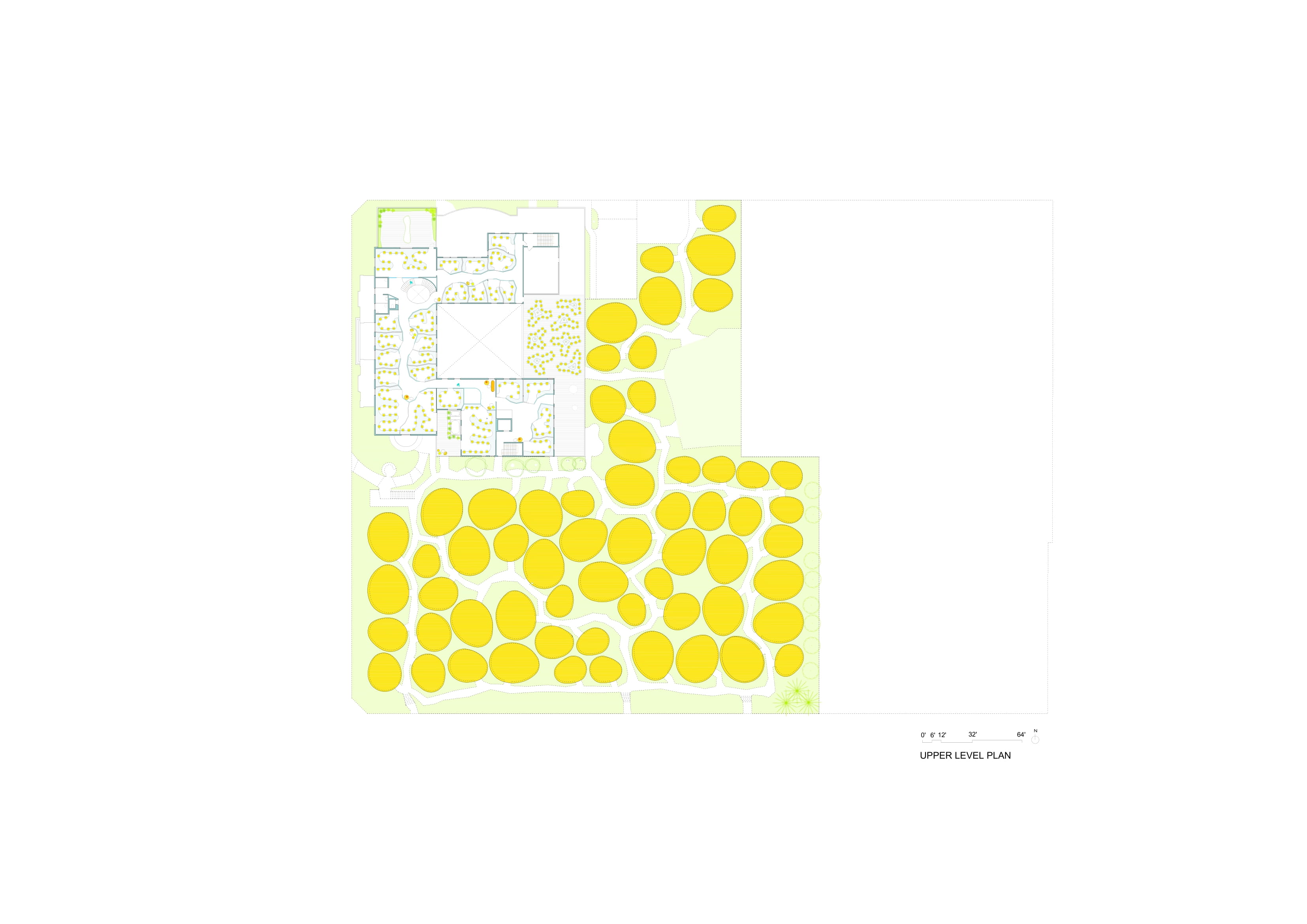 Upper-level plan.
Upper-level plan.
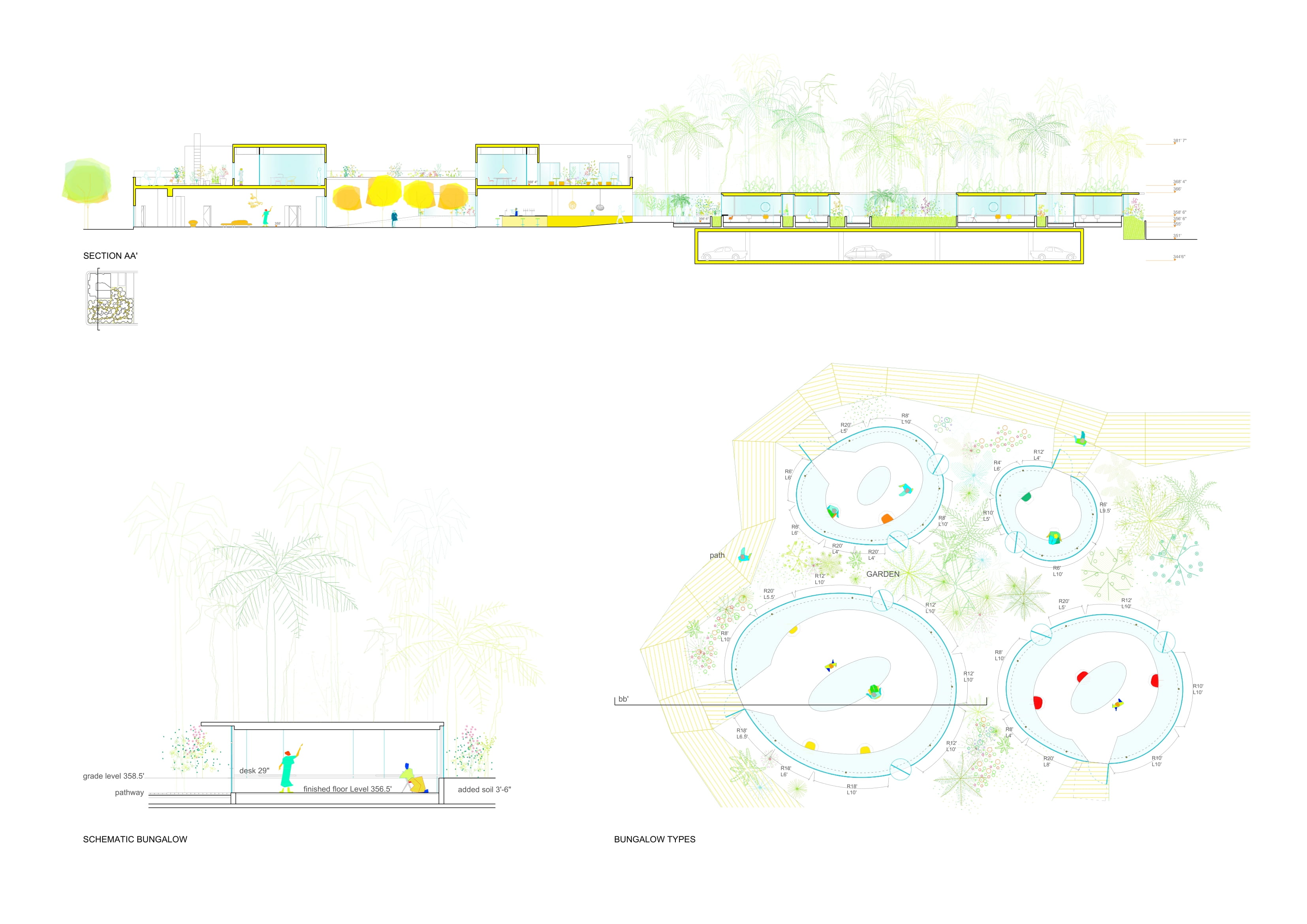 Sections and the four types of pods.
Sections and the four types of pods.

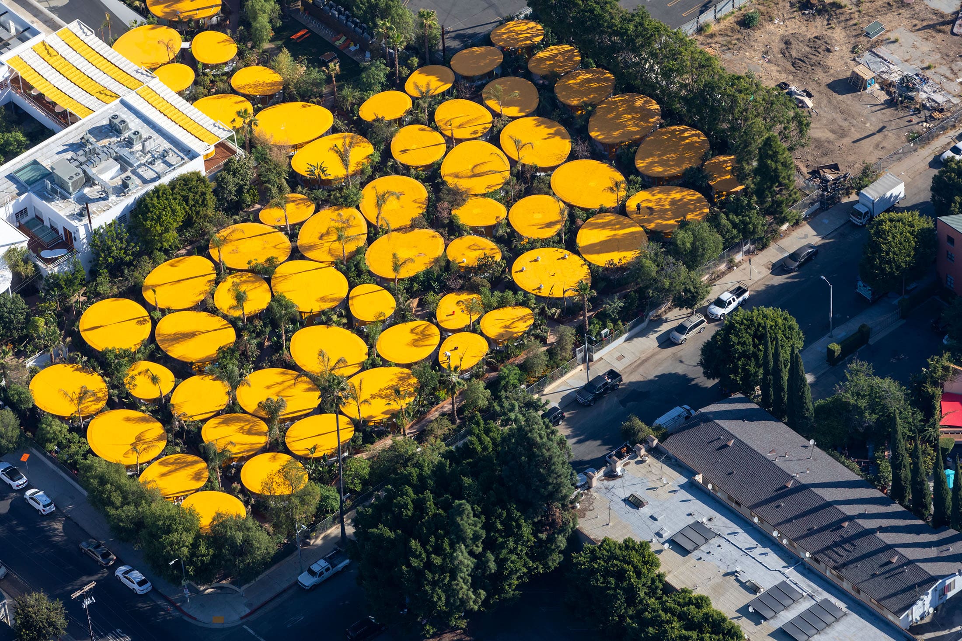


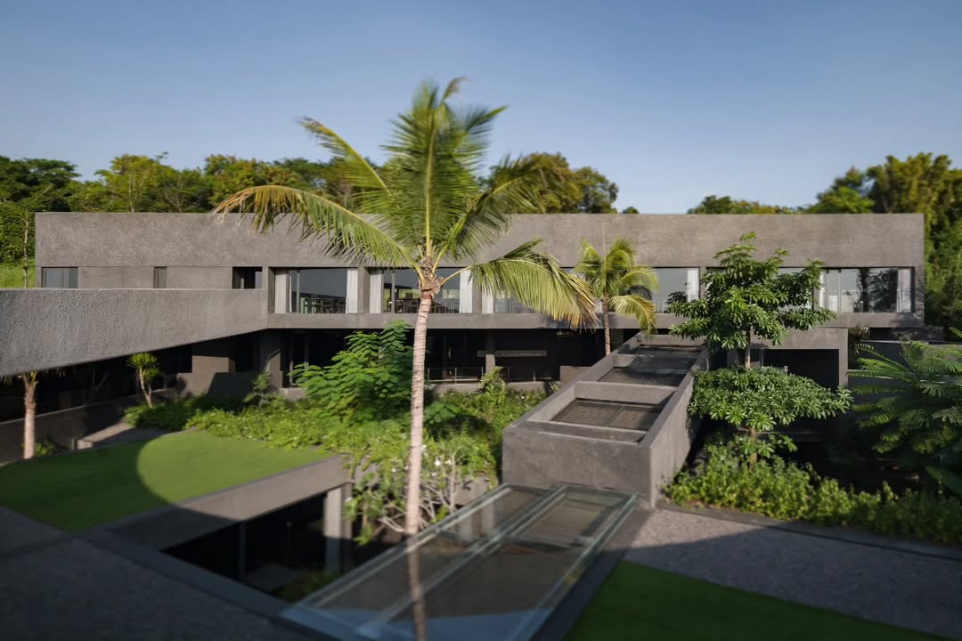
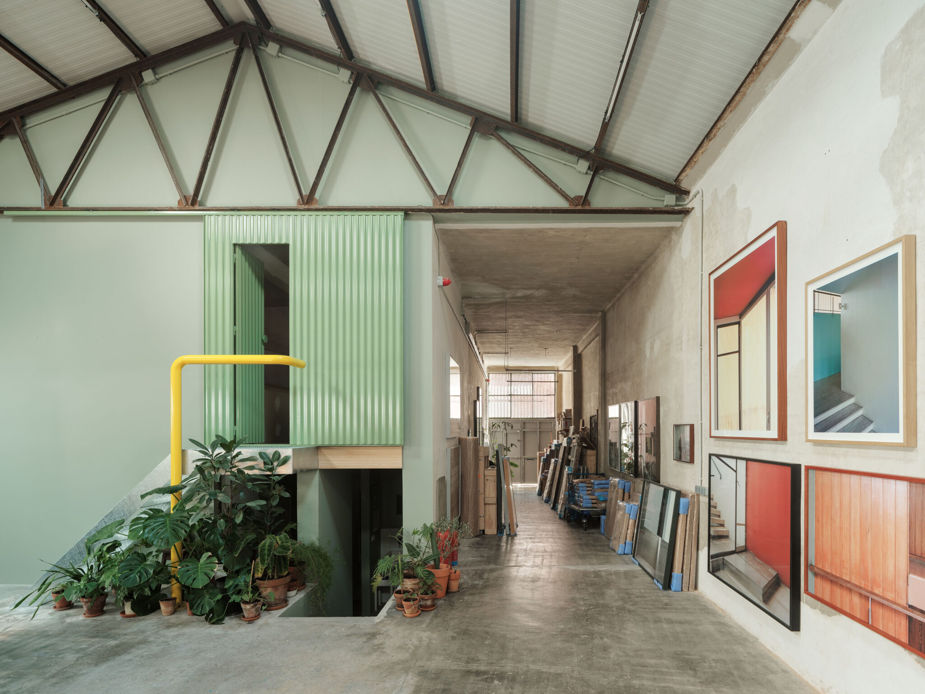
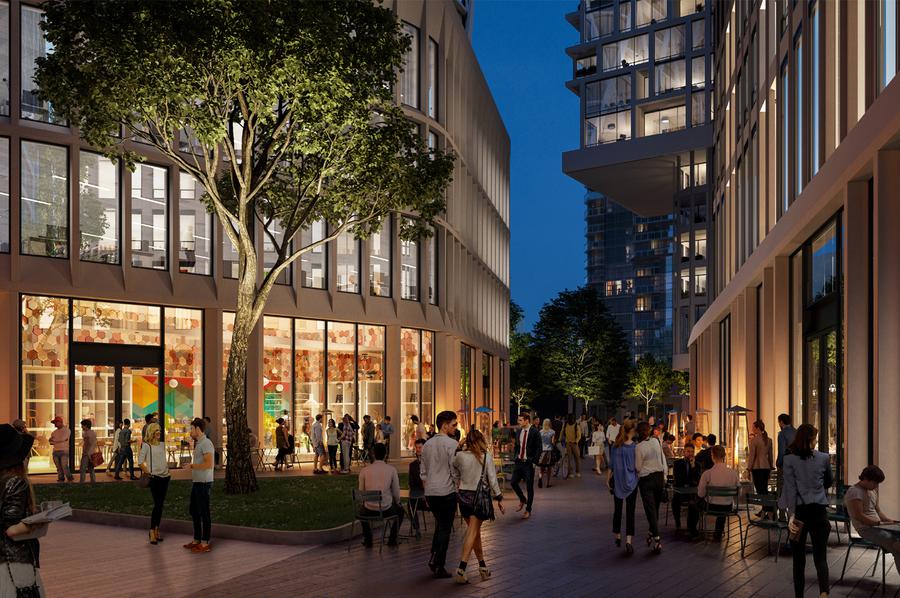

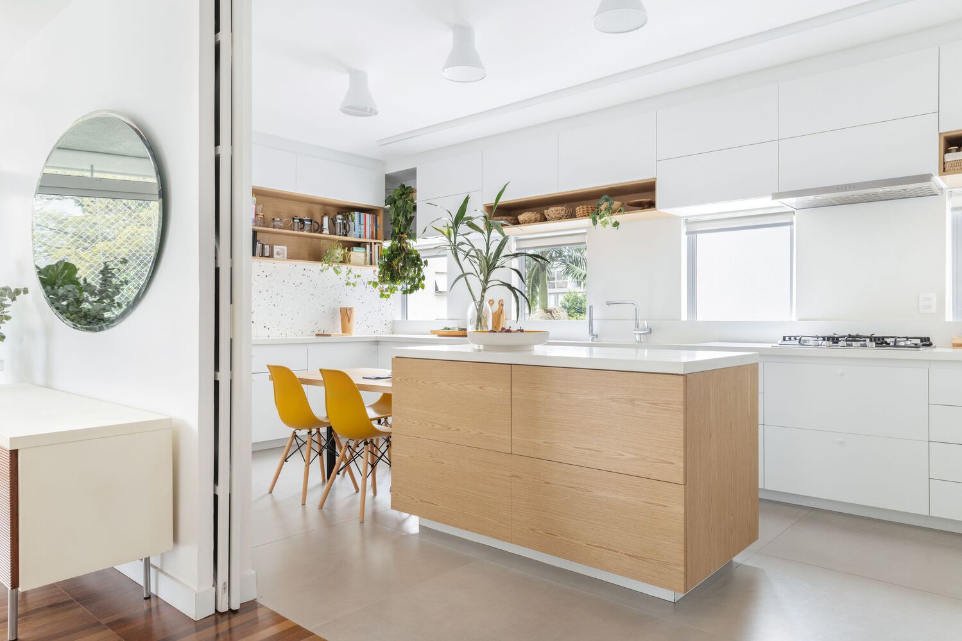
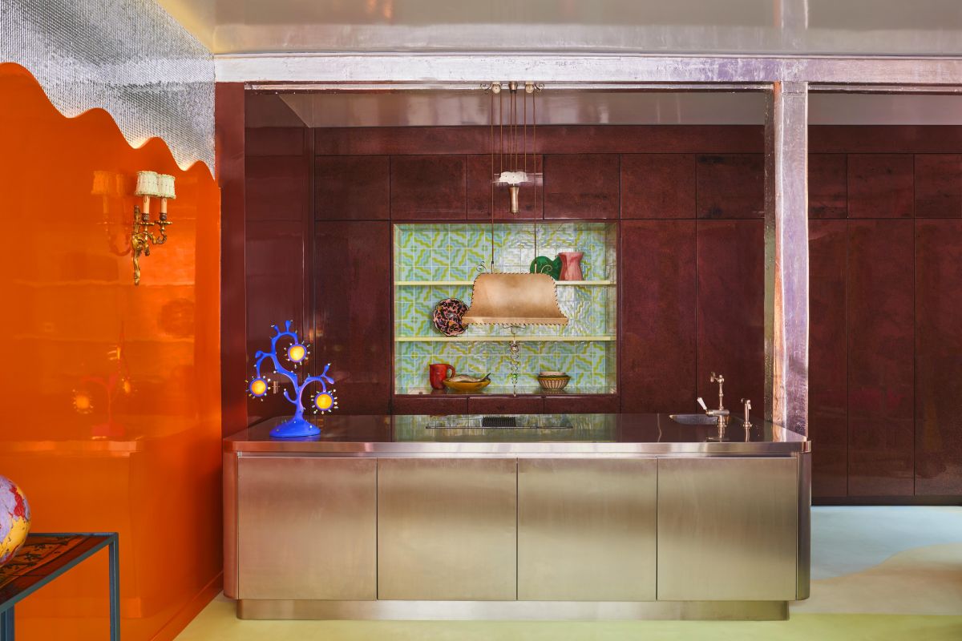
Authentication required
You must log in to post a comment.
Log in