Accommodating Ouagadougou Women’s Rights Advocacy with Women’s Health Center
AIDOS, an Italian NGO fighting for women’s rights, dignity, and freedom in developing countries, is the main initiator of CBF (Centre pour le Bien-être des Femmes) or Women’s Health Center project in Ouagadougou, Burkina Faso. Through this project, AIDOS provided education, information, and awareness regarding women’s sexual and reproductive rights. The social program attempted to create a space to accommodate various activities amidst limited conditions.
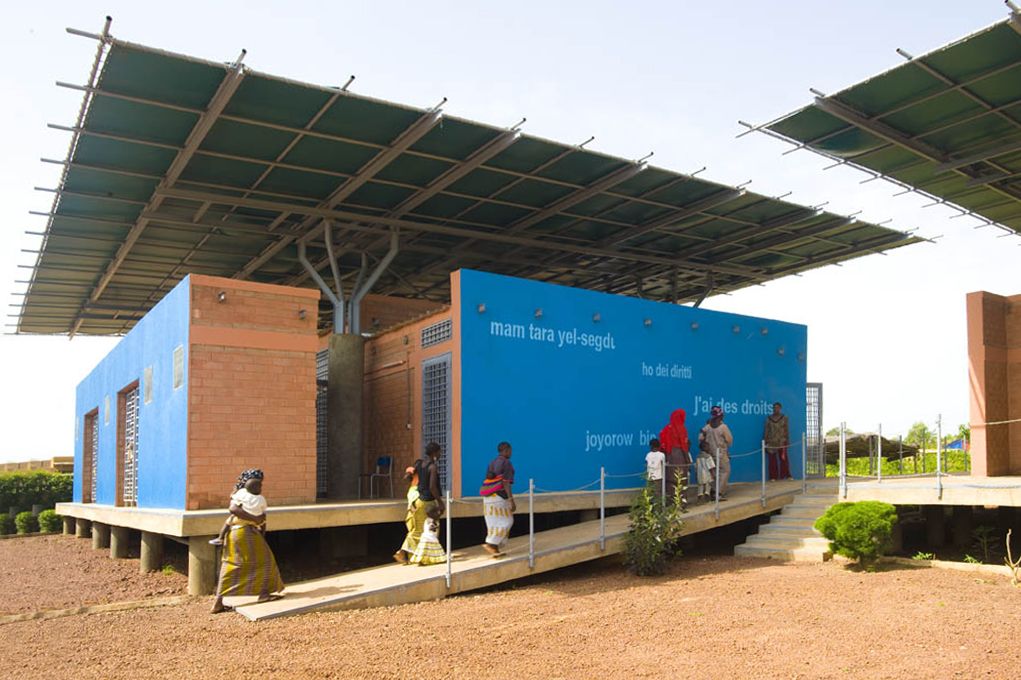 Women’s Health Center
Women’s Health Center
To achieve the goal, the building was successfully completed through an innovative approach within 15 months by local builders under the direct supervision of FAREstudio. By prioritizing sustainability and contextuality, the project was executed by considering the interaction between the built space and local climate and environmental conditions.
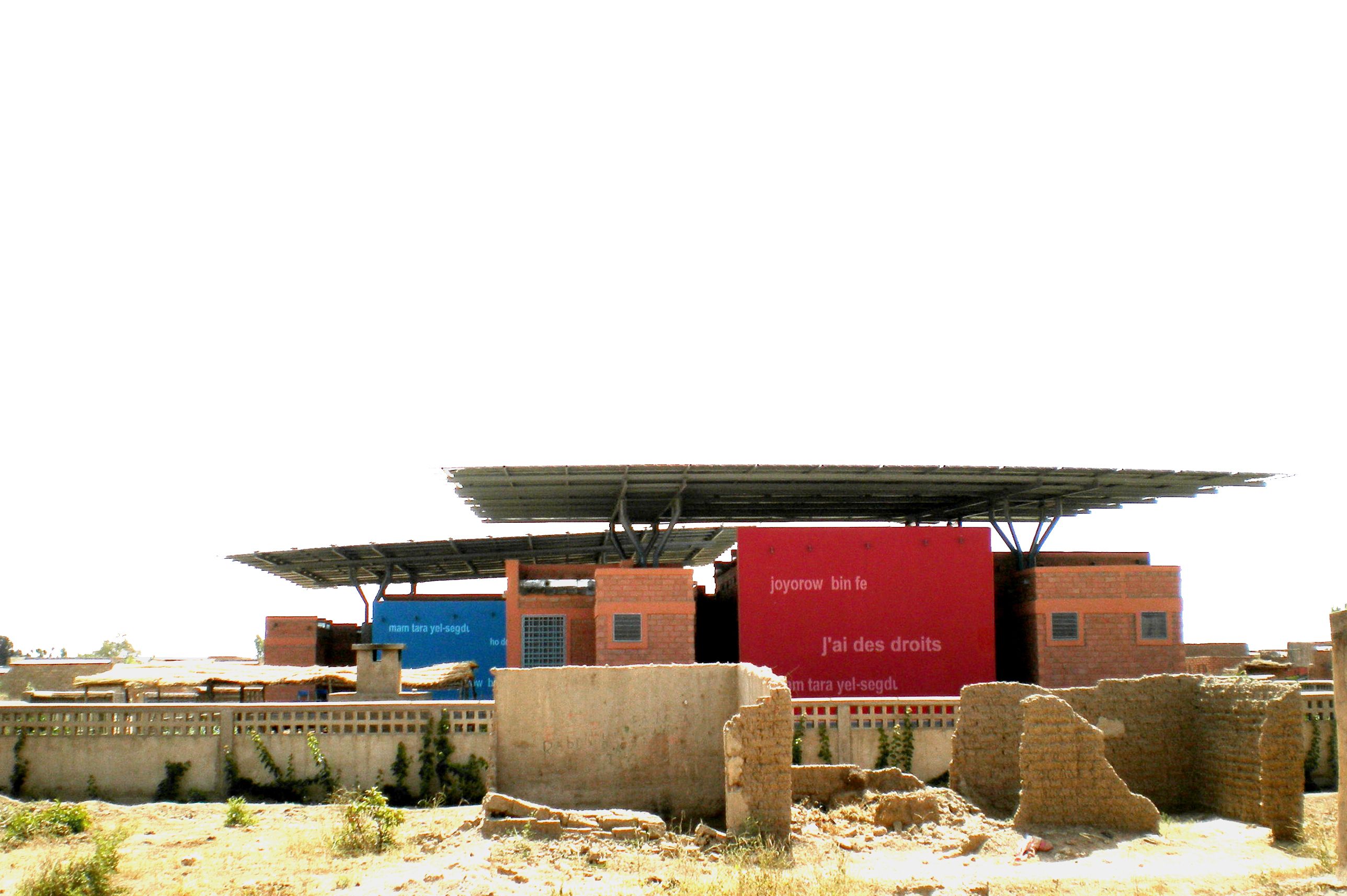 Consists of two main buildings
Consists of two main buildings
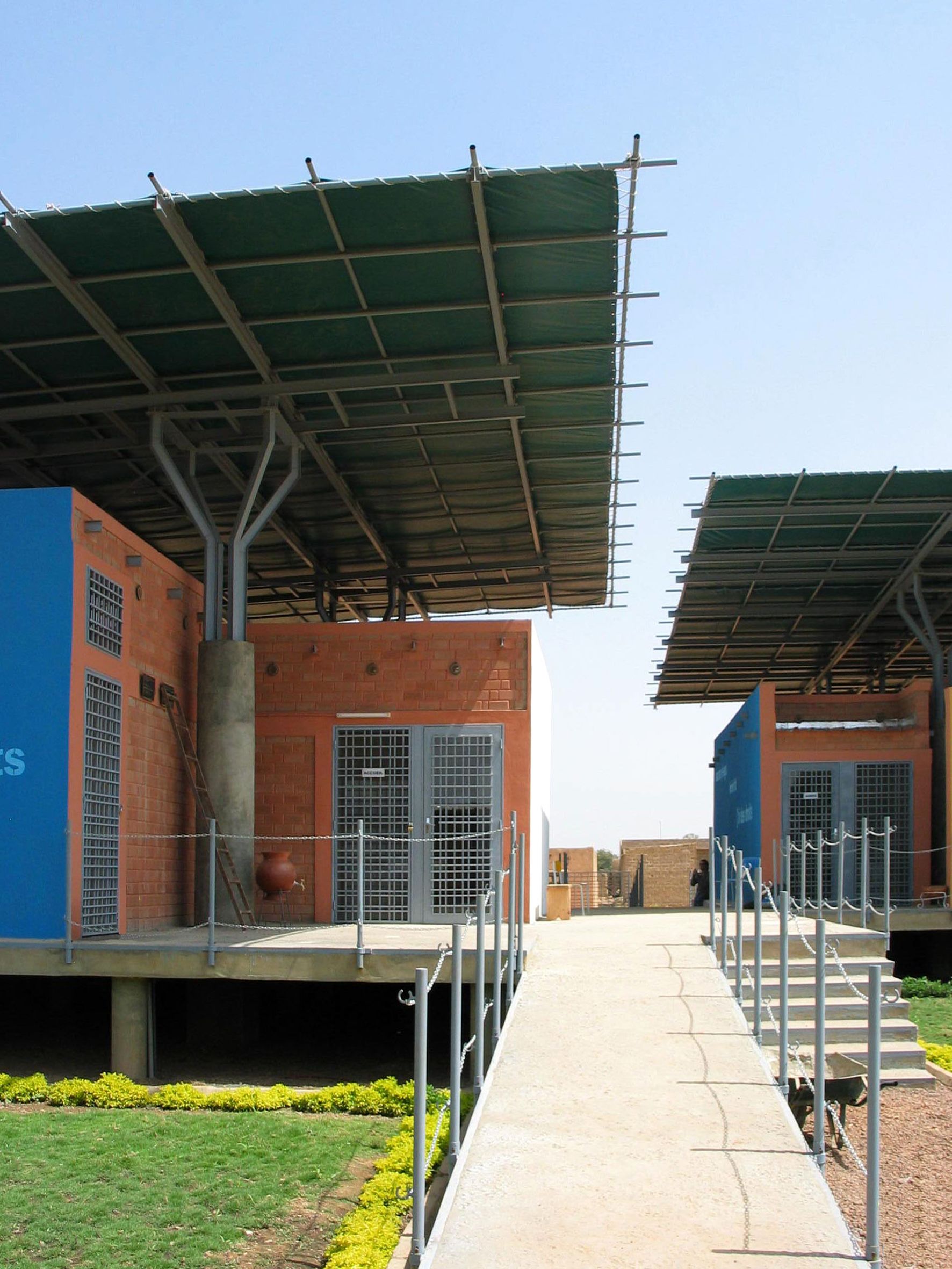 Raised platform
Raised platform
The two main buildings are situated on a raised structural platform that is lifted to ensure hygienic conditions. Both are protected from rain and direct sunlight with lightweight, waterproof, and recyclable PVC velarium. The sloping tarpaulin supported by a steel structure is part of a system for collecting rainwater, which can then be used to irrigate plants around the building.
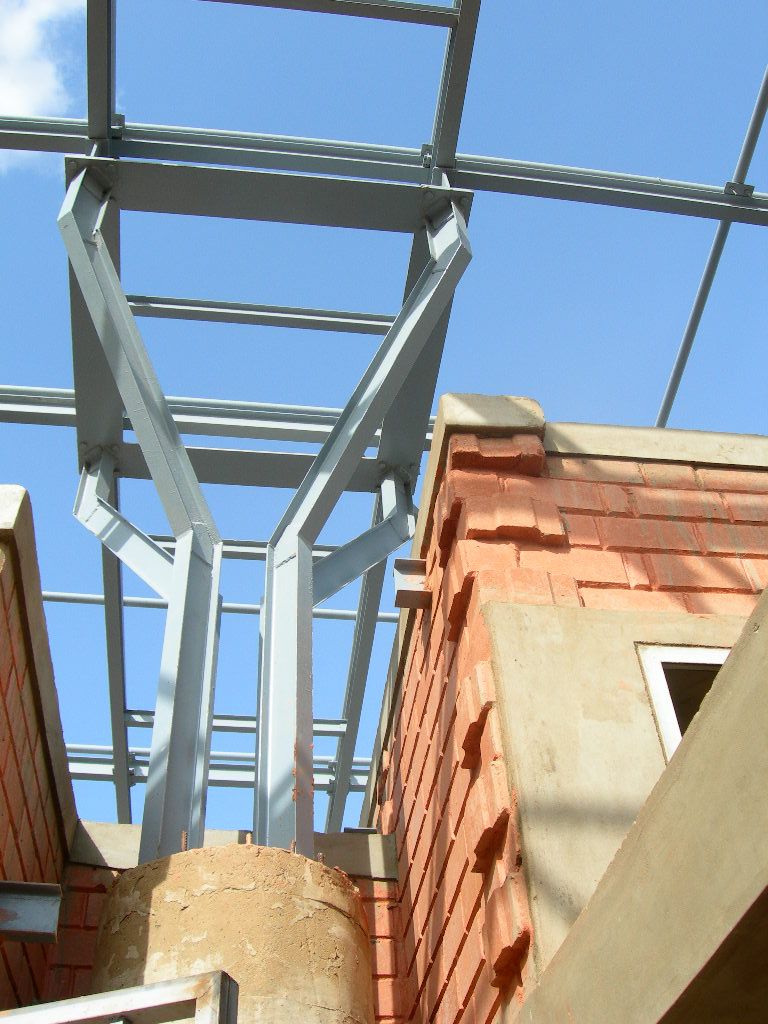 Steel structure
Steel structure
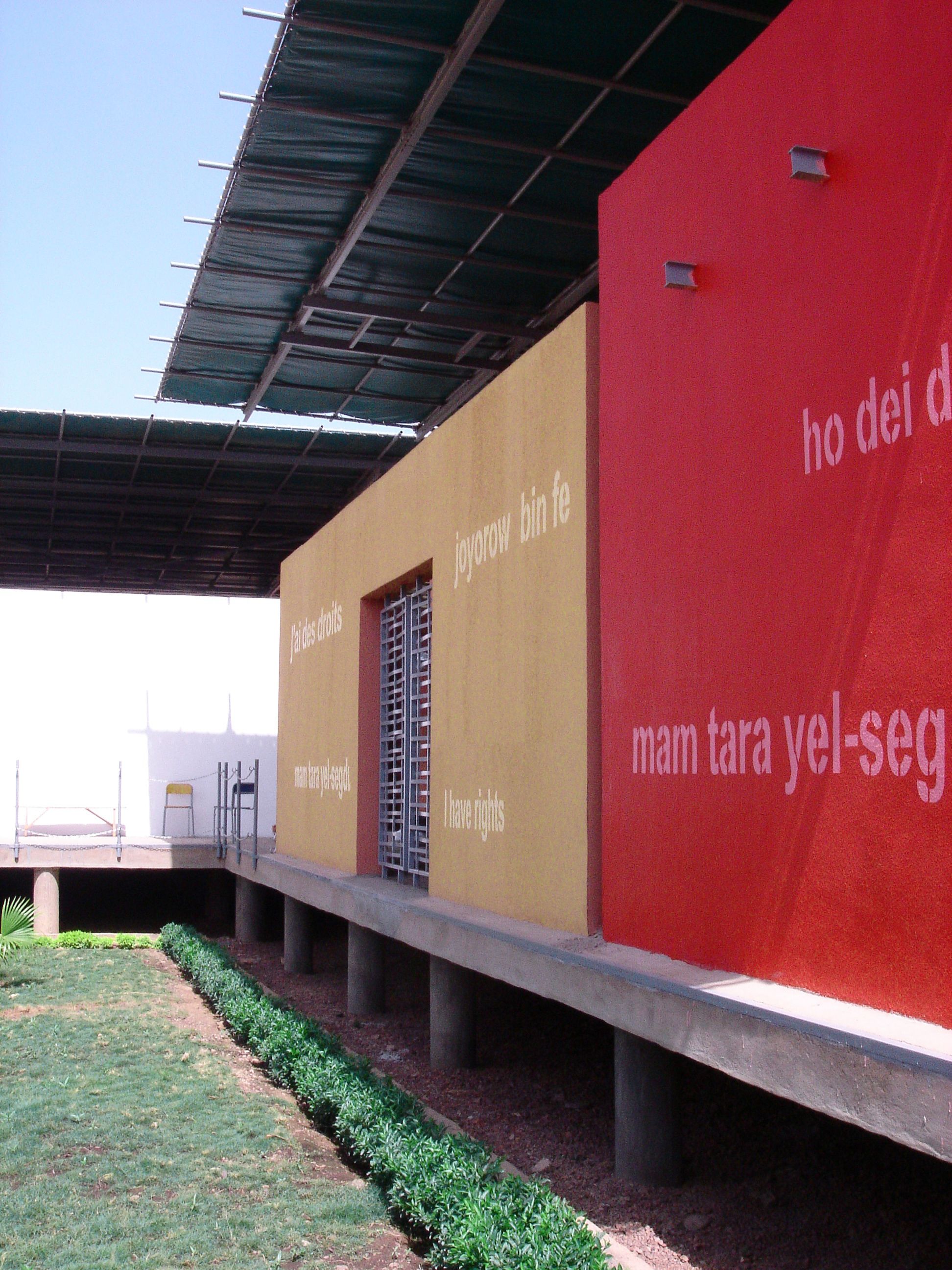 Volumes placed on the platform
Volumes placed on the platform
The volumes designated as spaces for activities are freely placed on the platform, articulated in a series of sheltered terraces. Such a modular configuration allows future expansion or changes without damaging the building’s main framework.
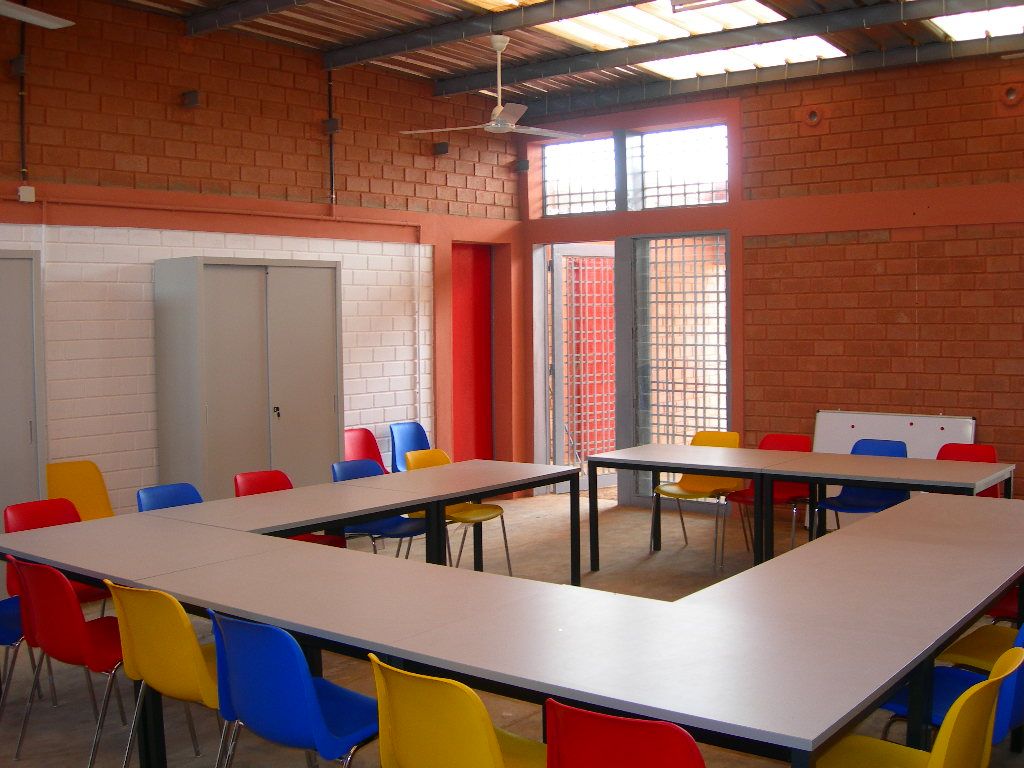 Interior
Interior
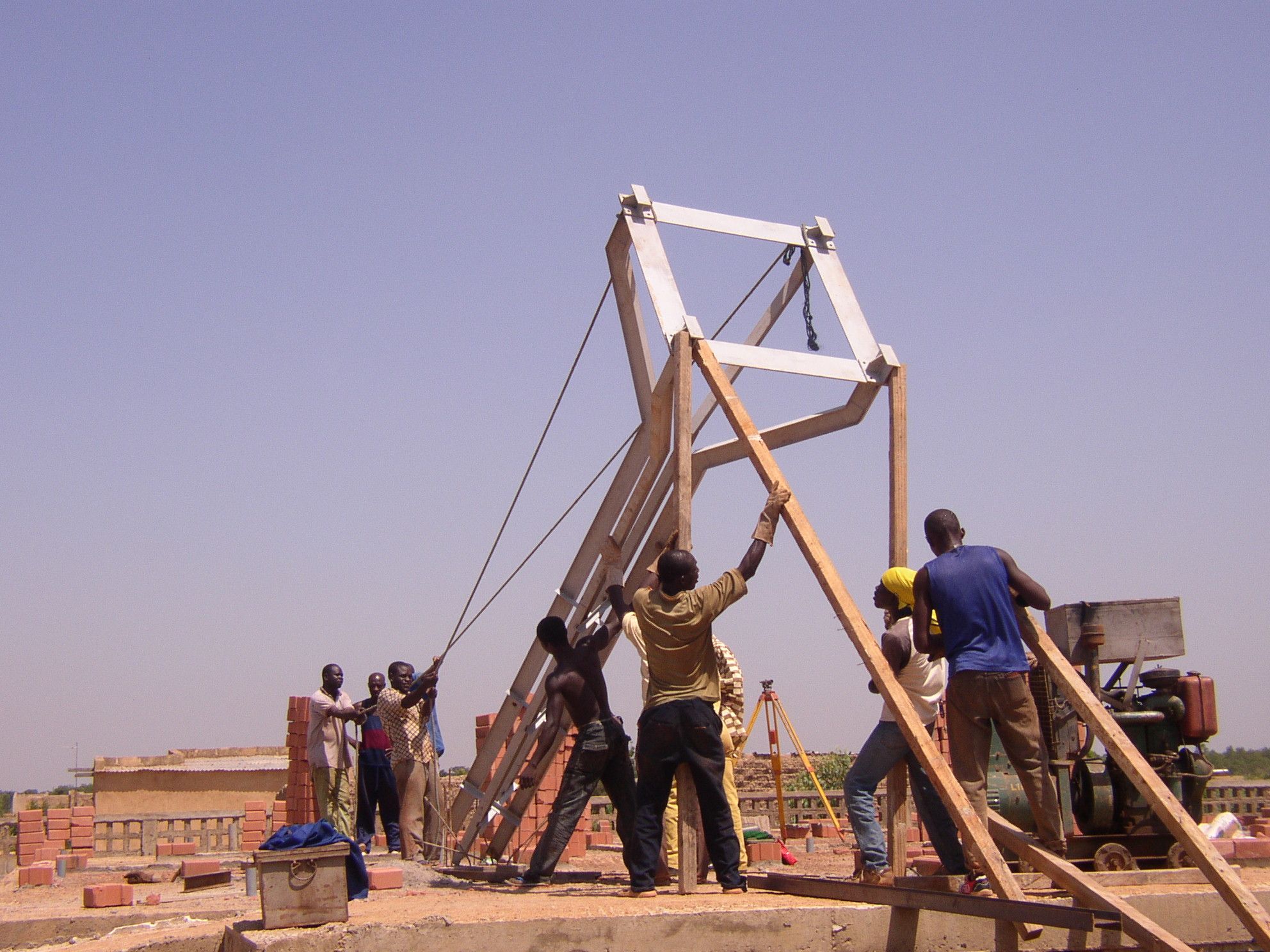 Built by locals
Built by locals
The building envelope is dominated by a compressed earth block made on-site from a coarse mixture of soil, cement, and water that was baked under the sun. The process was carried out without energy consumption, applying construction methods that minimized the impact on the environment and were sustainable. In addition, the designers installed photovoltaic cells around the walls to reduce the use of electric generators, thus realizing the building’s independence from external energy sources.
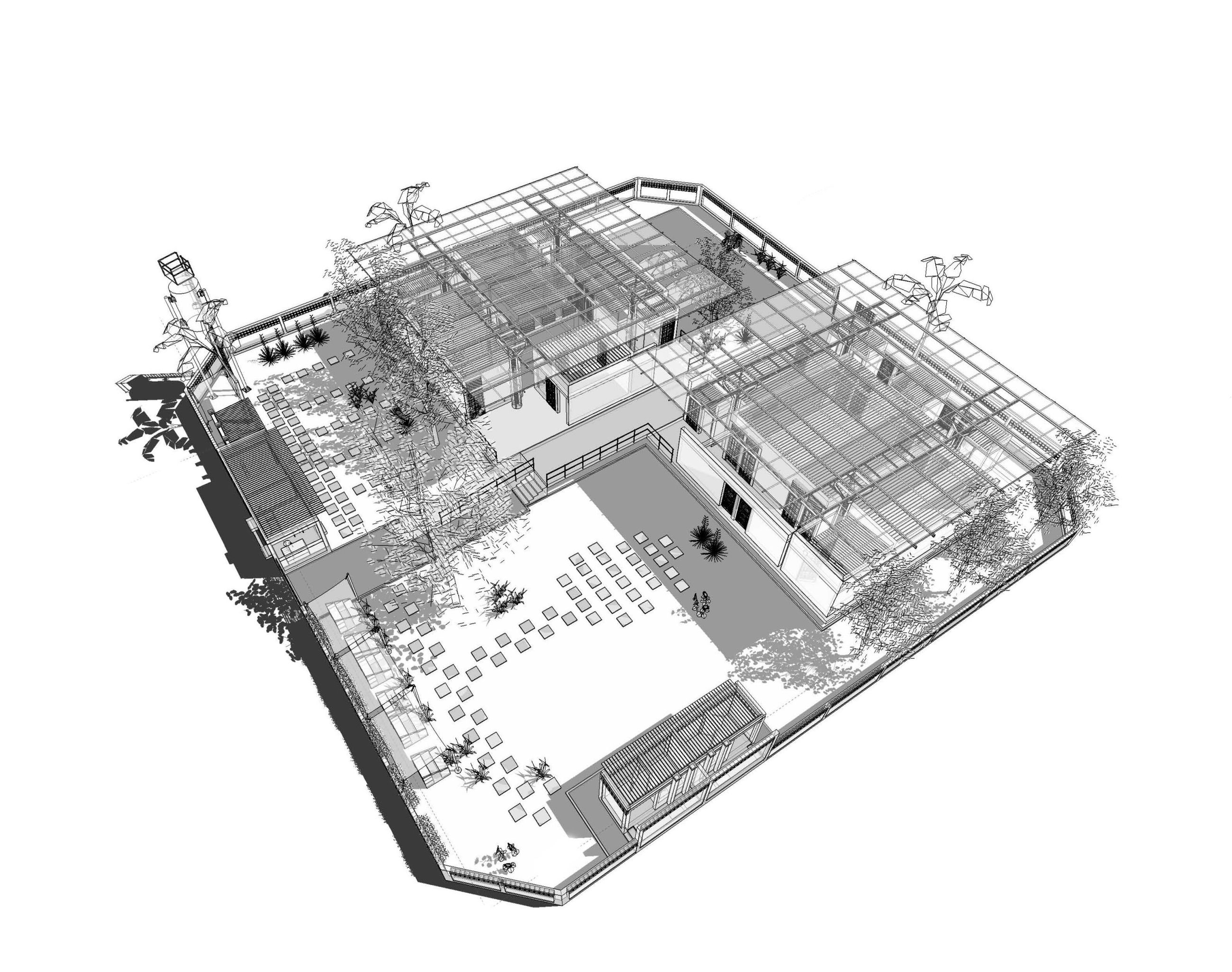 Building’s layout
Building’s layout
Temperature control became a significant issue in this project due to climatic conditions. Several strategies were adopted, such as determining building orientation, creating shading, and separating closed spaces with transitional spaces like verandas. The space between the roof and the modules, the cavity under the platform, and the exterior openings also help improve the interior space's natural ventilation, thereby drastically reducing the need for mechanical air conditioning.

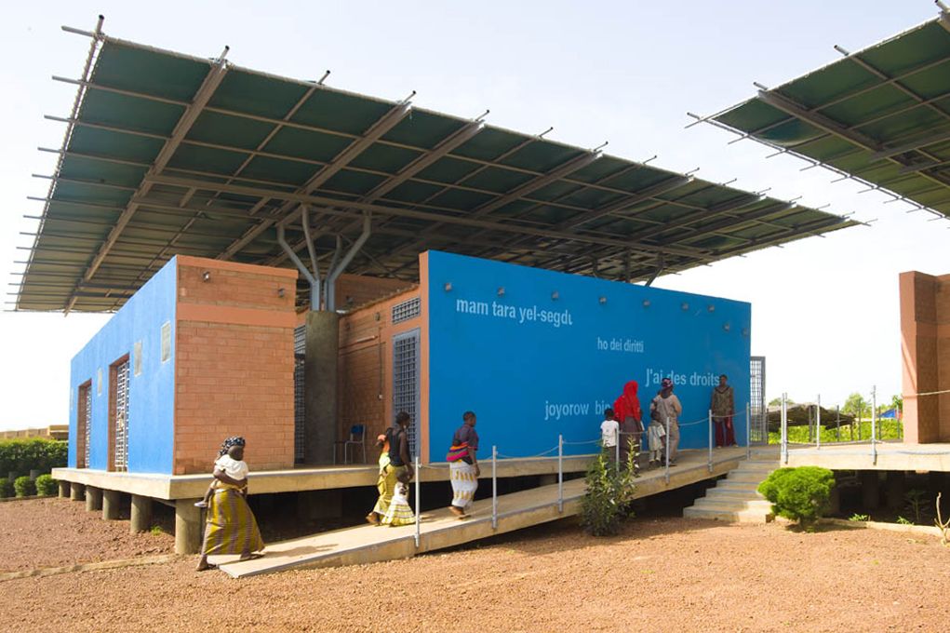


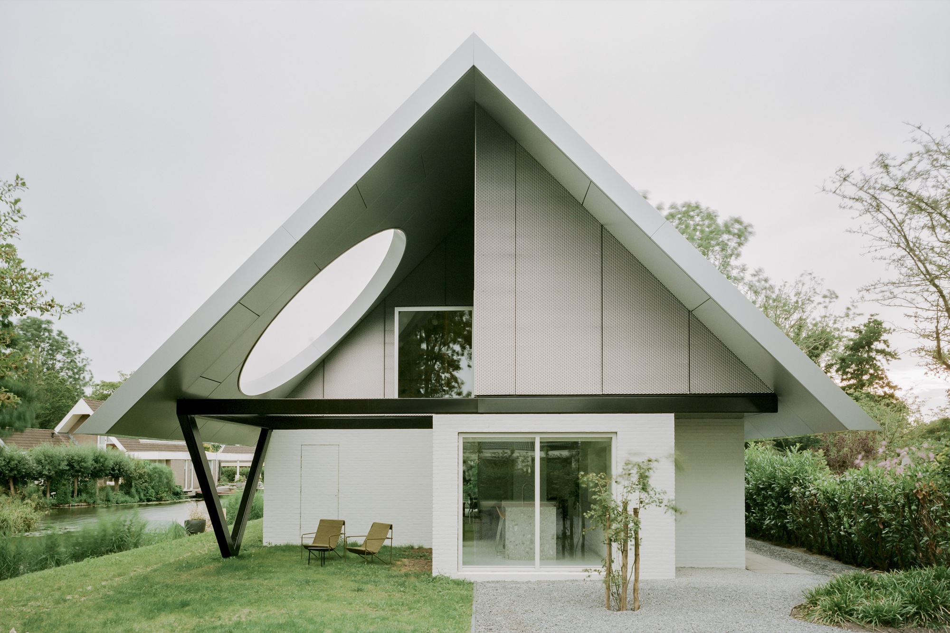
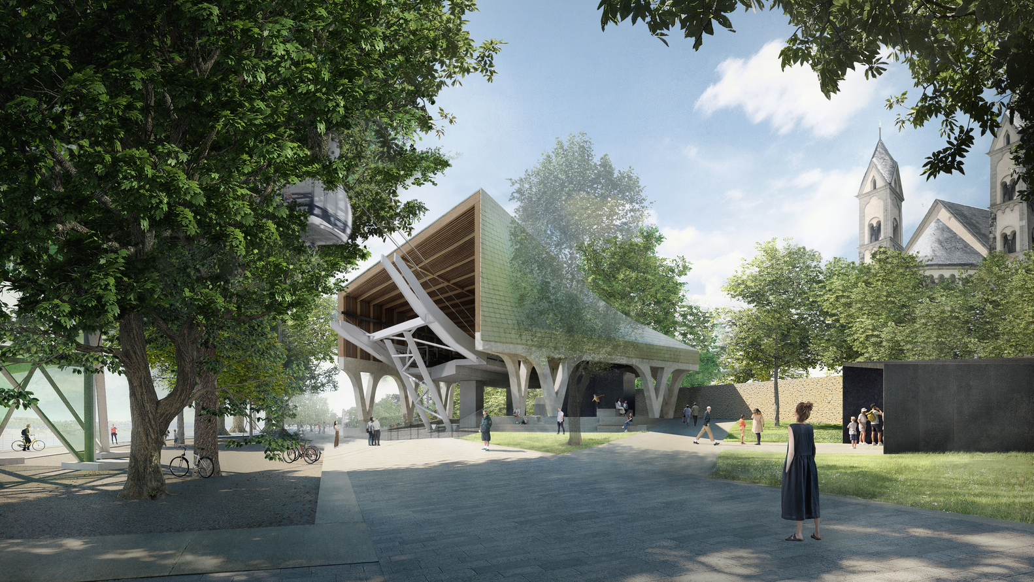
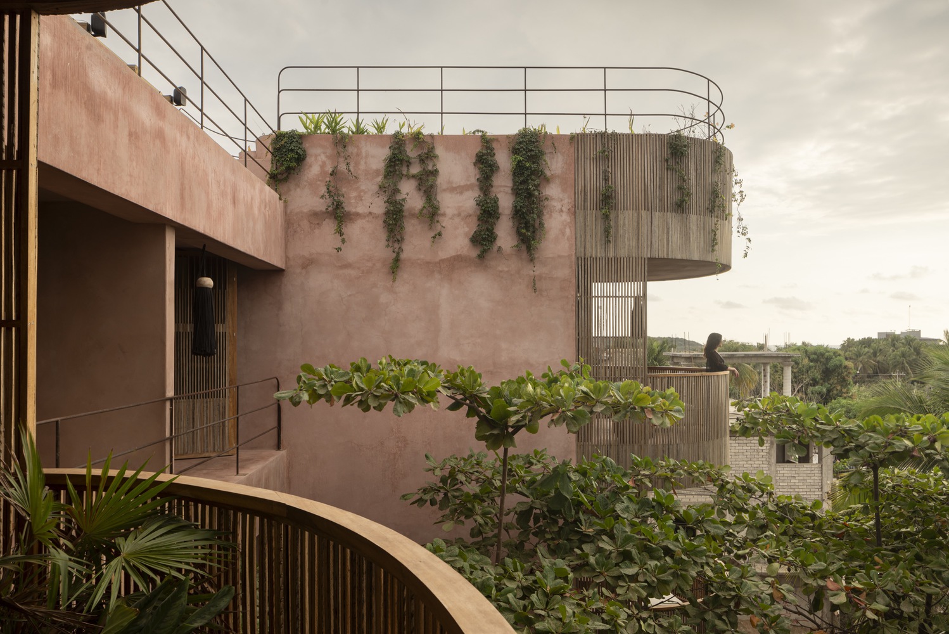
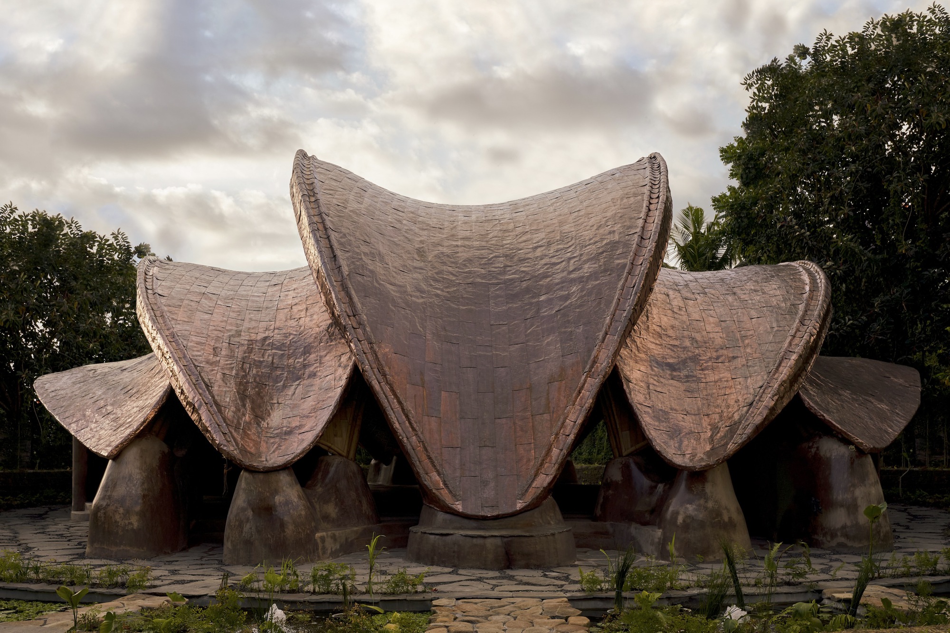

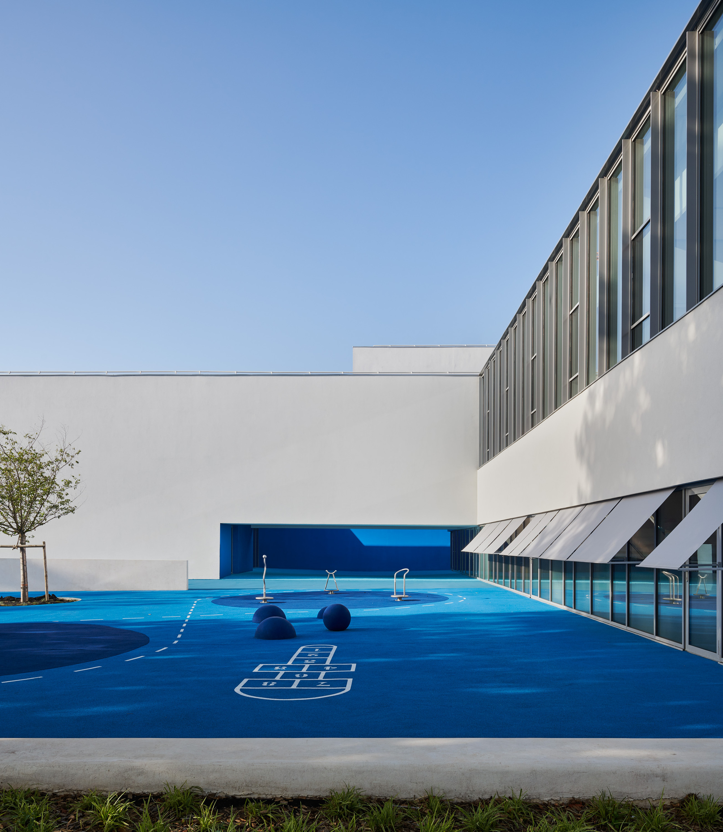
Authentication required
You must log in to post a comment.
Log in