Fala Atelier Transforms a 60s Shop Into an "Uneven House" Apartment
Recently, Fala Atelier has transformed the function of a two-story store into a unique apartment full of attractive elements. Located in Porto, Portugal, the 180-square-meter building is described by Fala Atelier as a composition of hard doors and openings adorned by some magnificent marble and mirror details.'
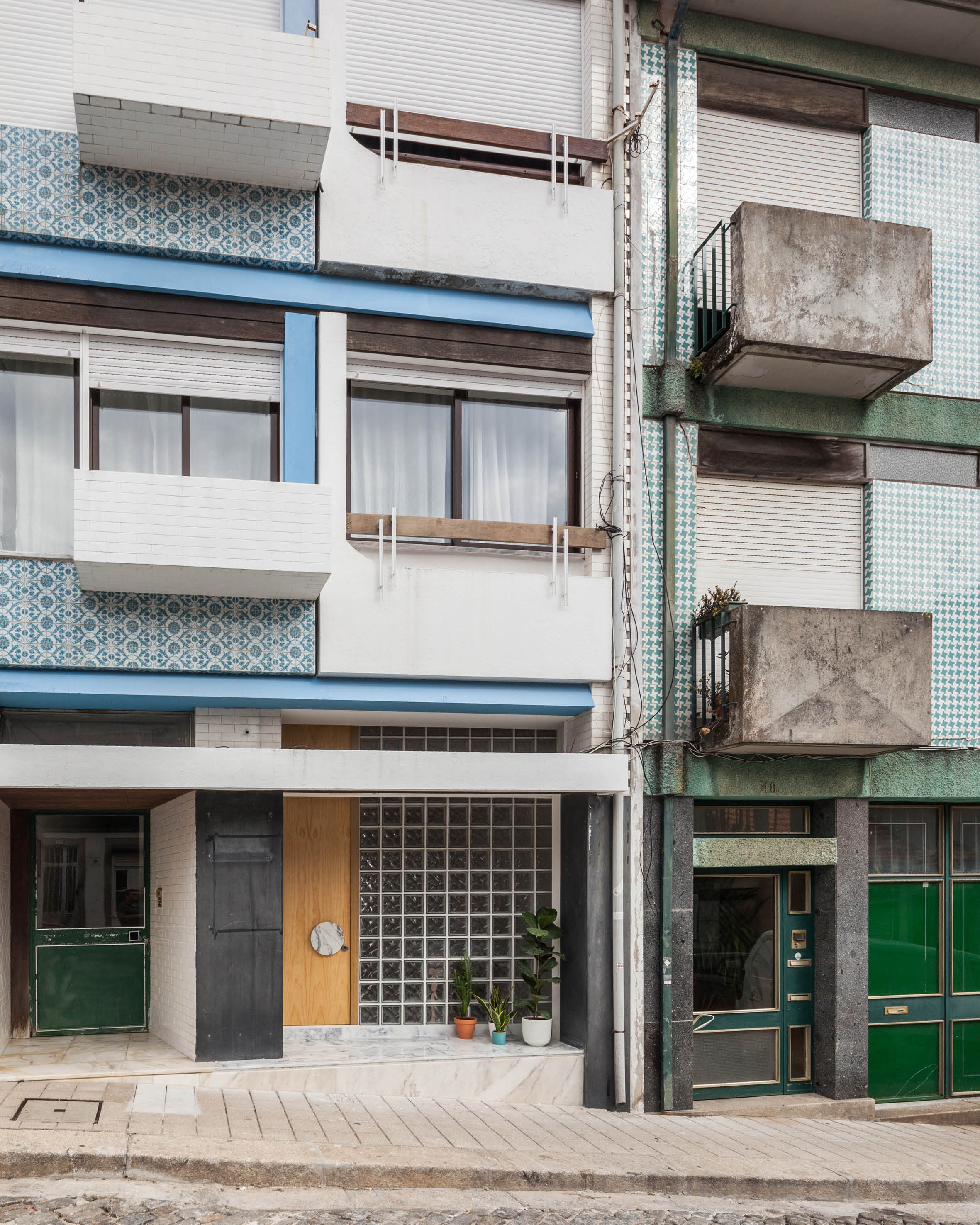 (The front façade of Uneven House)
(The front façade of Uneven House)
With this charm, Fala Atelier interprets it through the selection of materials and shapes that are interesting for the entire interior of this apartment. This building has existed for over 50 years or precisely build in the 1960s. Thus, restoring this apartment becomes an exciting process for the team and clients. But this renovation is aimed at bringing new life into its interior walls.
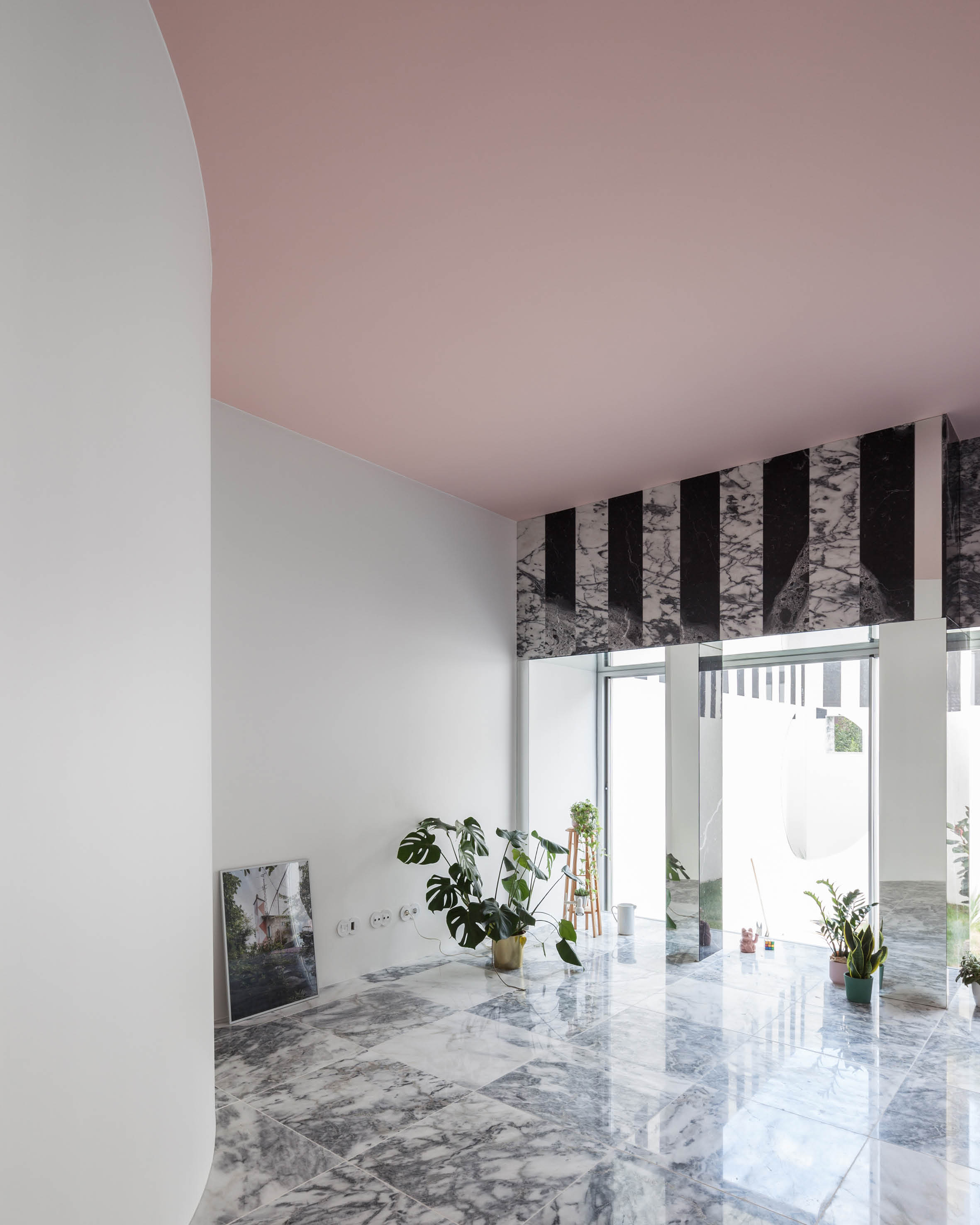 (The interior of uneven house is dominated by white color and luxurious marble motifs)
(The interior of uneven house is dominated by white color and luxurious marble motifs)
The interior is designed by prioritizing simplicity, warmth, and luxury elements. These three words describe the atmosphere of "Uneven House." Fala Atelier designed both floors of this apartment with a similar concept. Overall, the team played a formal design with an interior dominated by white walls. This white color selection is intended to highlight the luxurious marble material and magnificent wooden doors. The presence of this wooden door is what creates warmth in the occupancy of this two-story apartment.
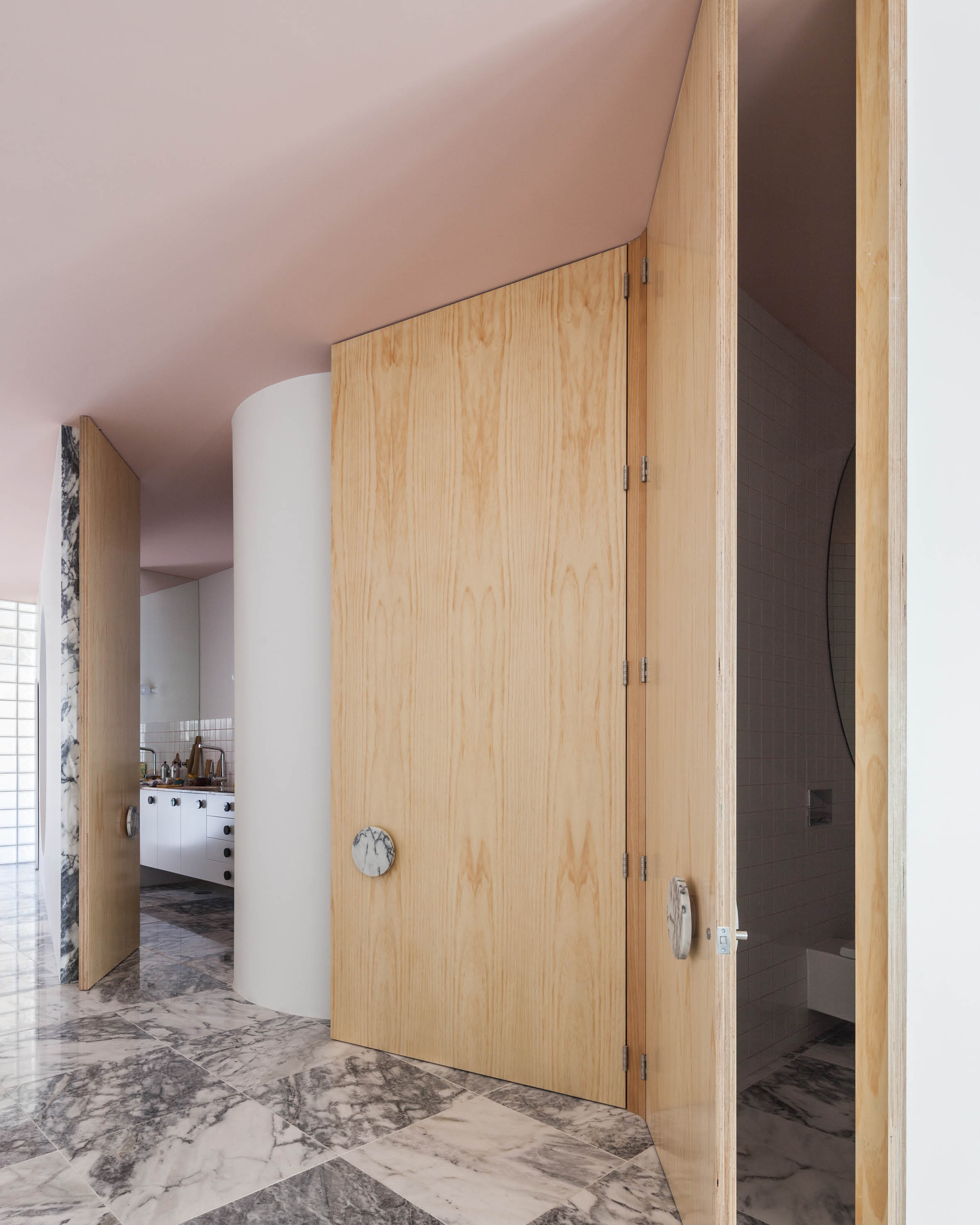 (The presence of wood material in the Uneven House creates a warm atmosphere in the interior)
(The presence of wood material in the Uneven House creates a warm atmosphere in the interior)
To balance the apartment's renovation, Fala Atelier added a page that becomes important when the site is inside an environment with dense circulation. The team then remodeled the building in the back area to create a courtyard with a small arched garden at one end of the plan. In addition, they also added a circular oculus mirror at the junction of the two walls.
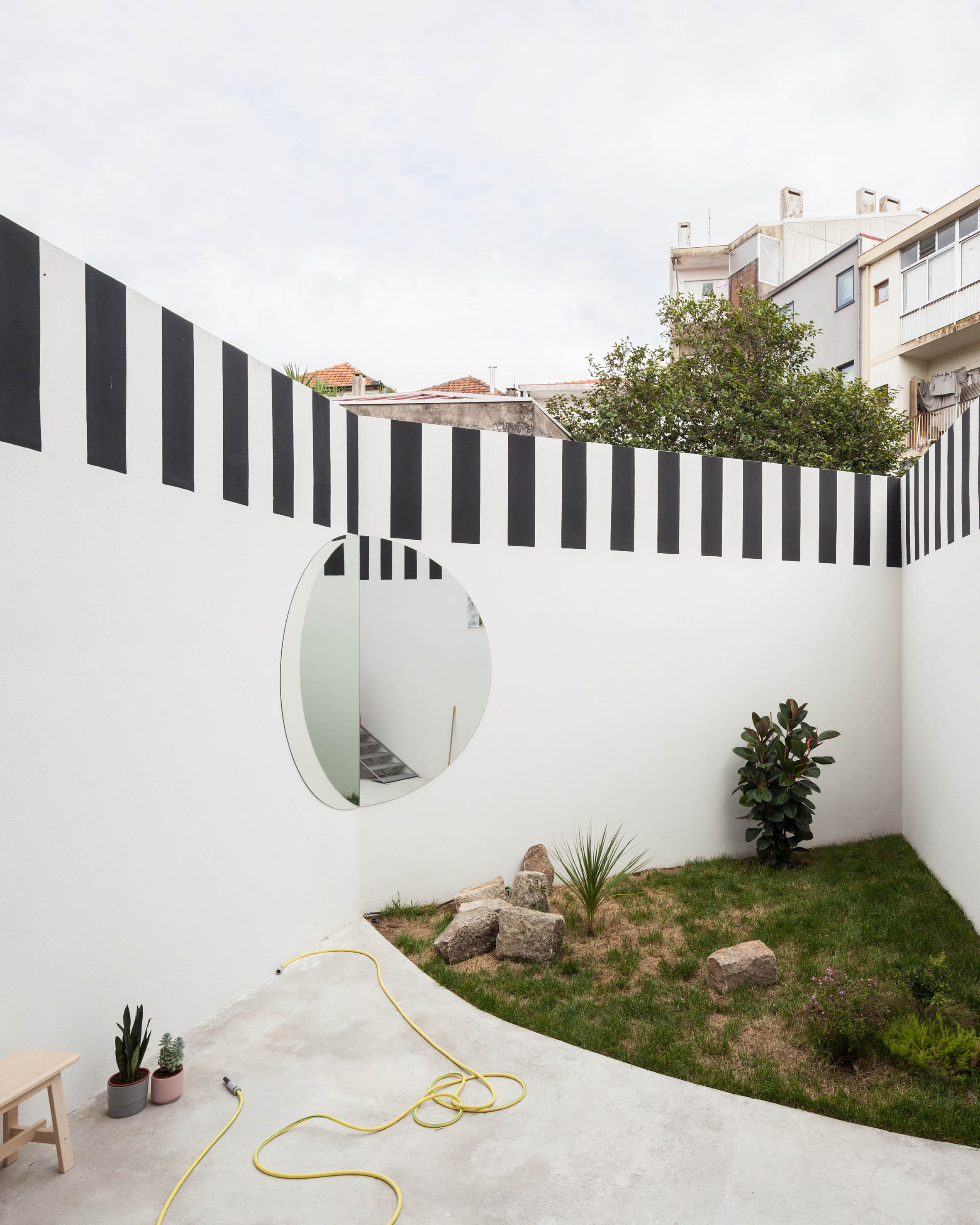 (Backyard with a small garden on one side of the plan)
(Backyard with a small garden on one side of the plan)
The oculus mirror further exudes a beautiful uniqueness. The mirror forming a circle creates an interesting relationship between the rectangular shape on the building plan and the circle on the apartment yard. In addition, the shape of the circle also became a repetition when Fala Atelier designed a circular red stair railing in the backyard.
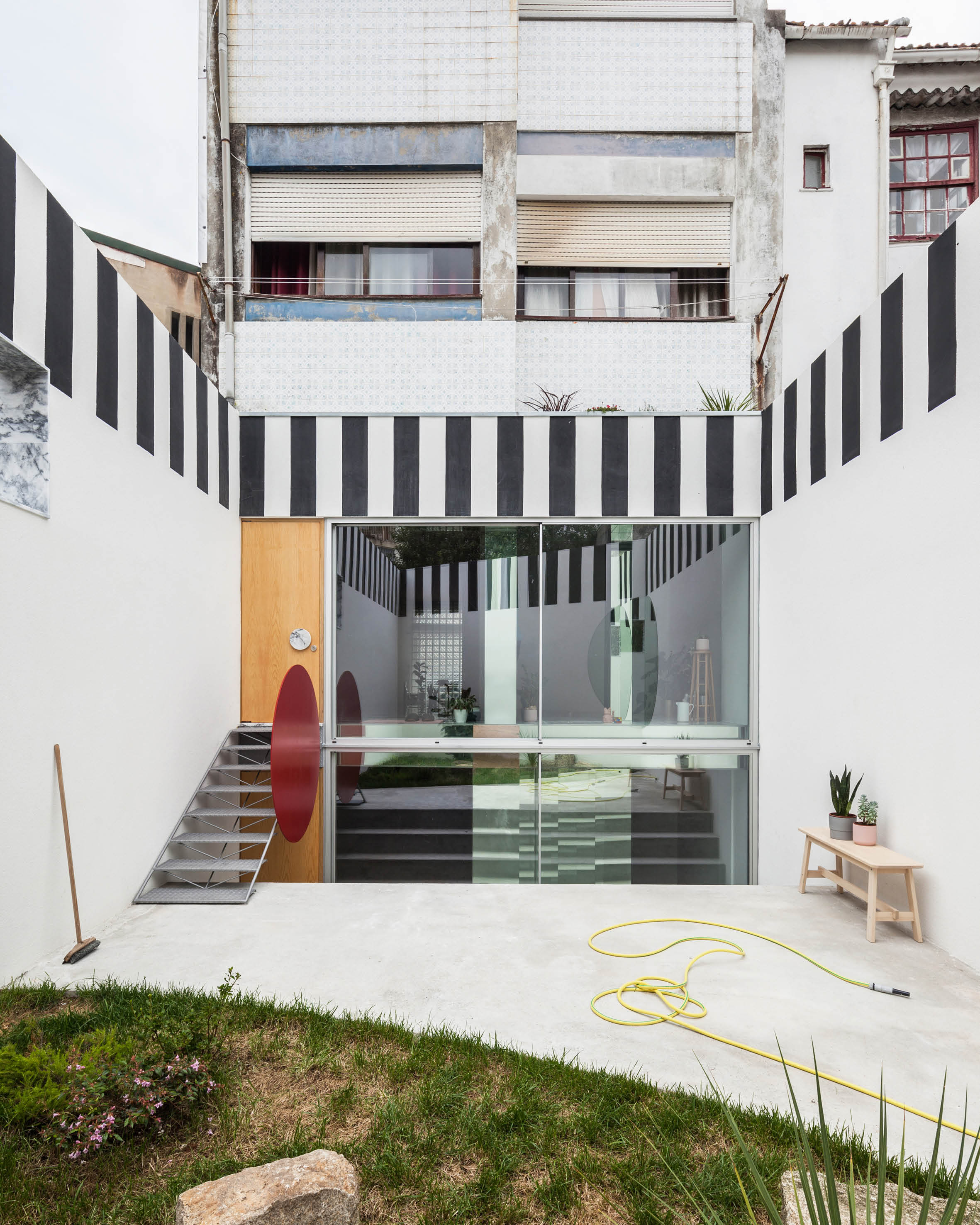 (The façade of Uneven House when viewed from the back garden looks like a one-story building)
(The façade of Uneven House when viewed from the back garden looks like a one-story building)
Uniquely, when viewed from the backyard, this apartment looks like a one-story building with a high ceiling. Through this courtyard, Fala Atelier channels natural light and air to fill the entire interior of the apartment.
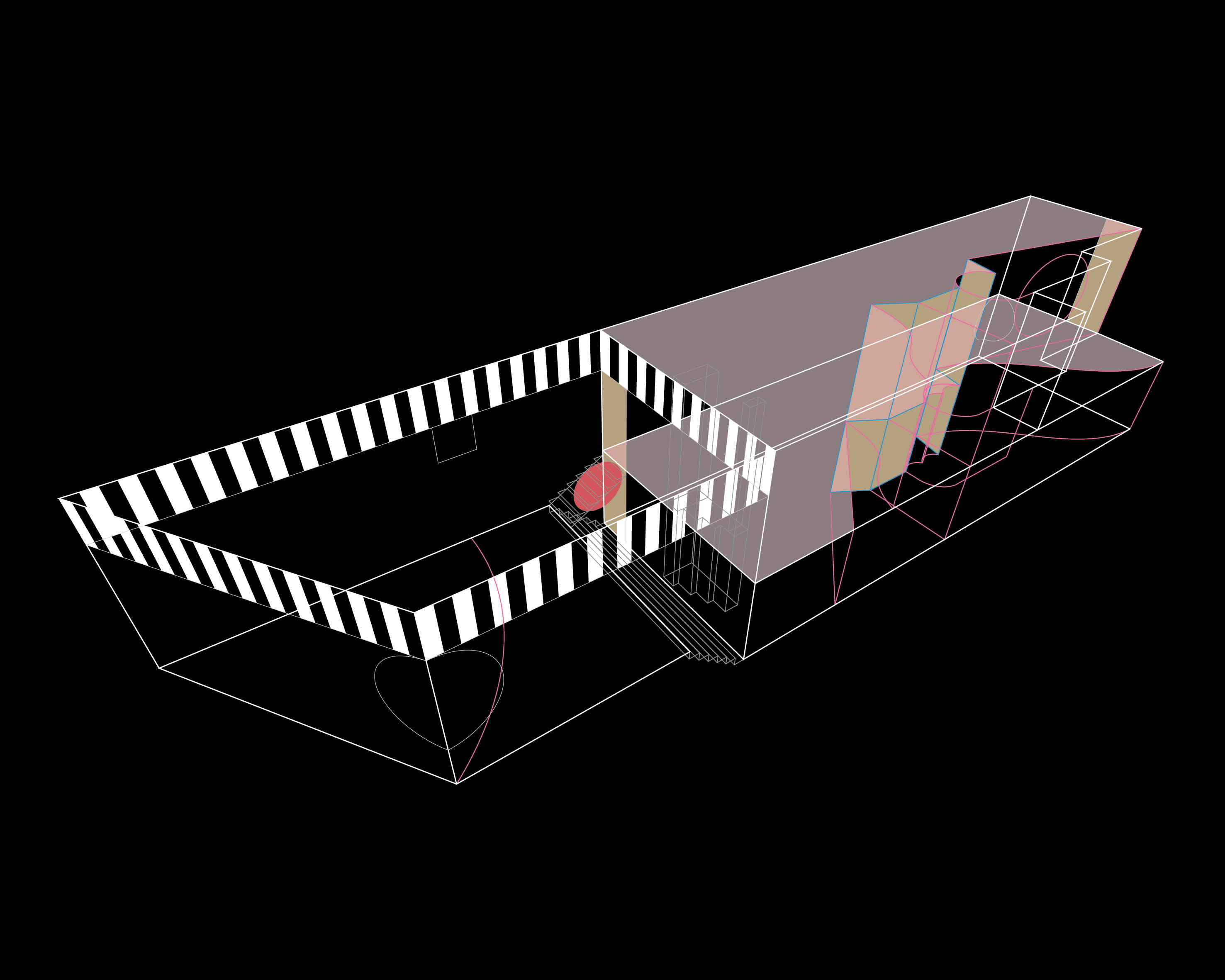 (Axonometric of Uneven House)
(Axonometric of Uneven House)

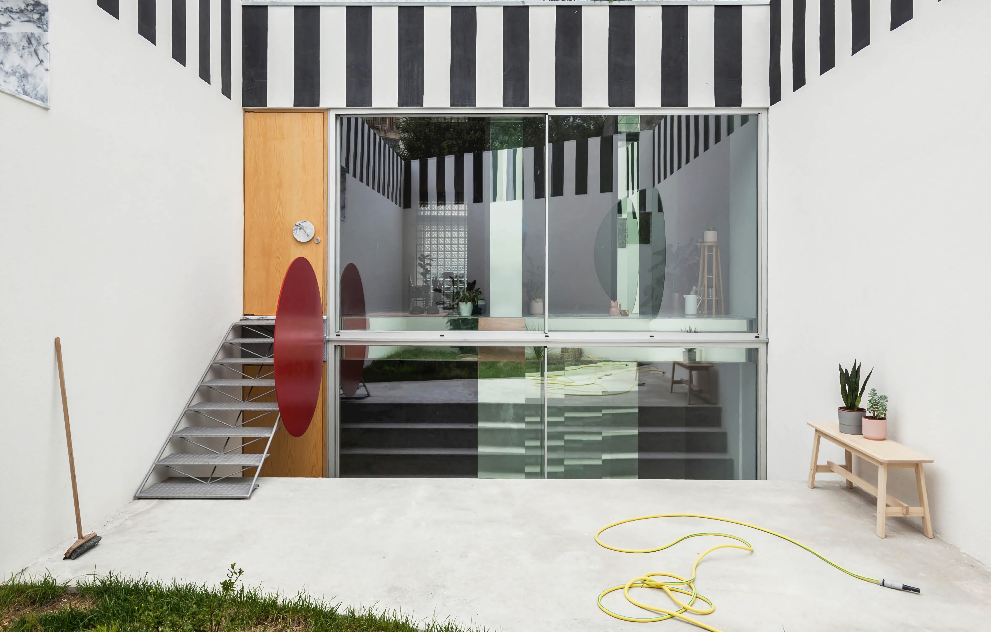


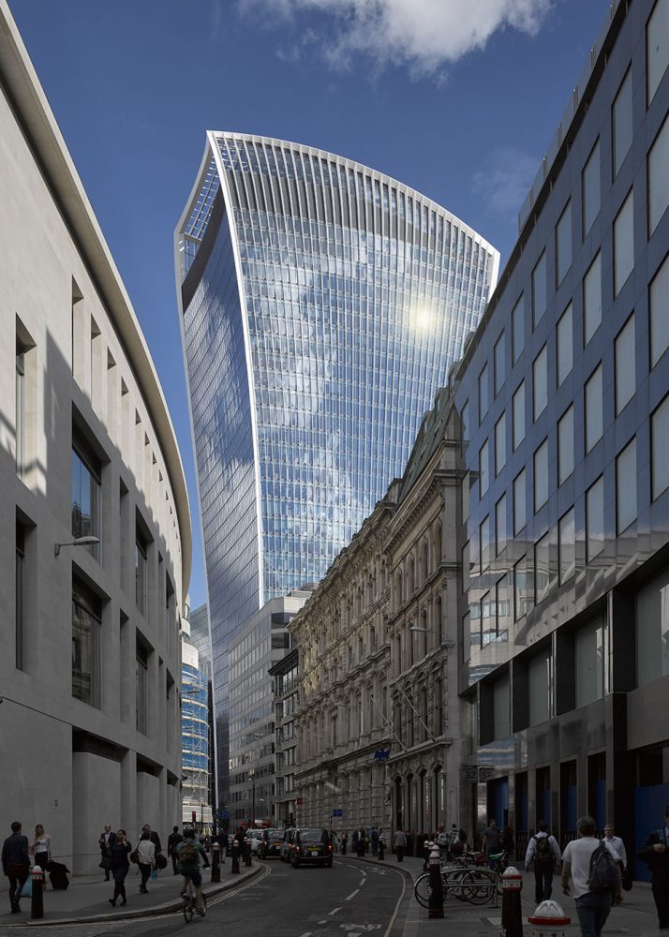
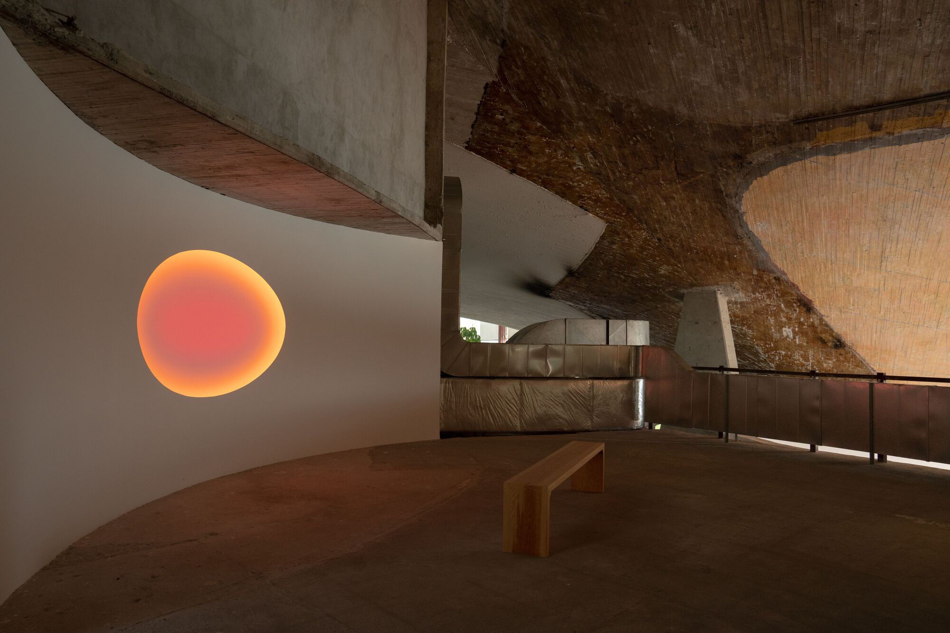
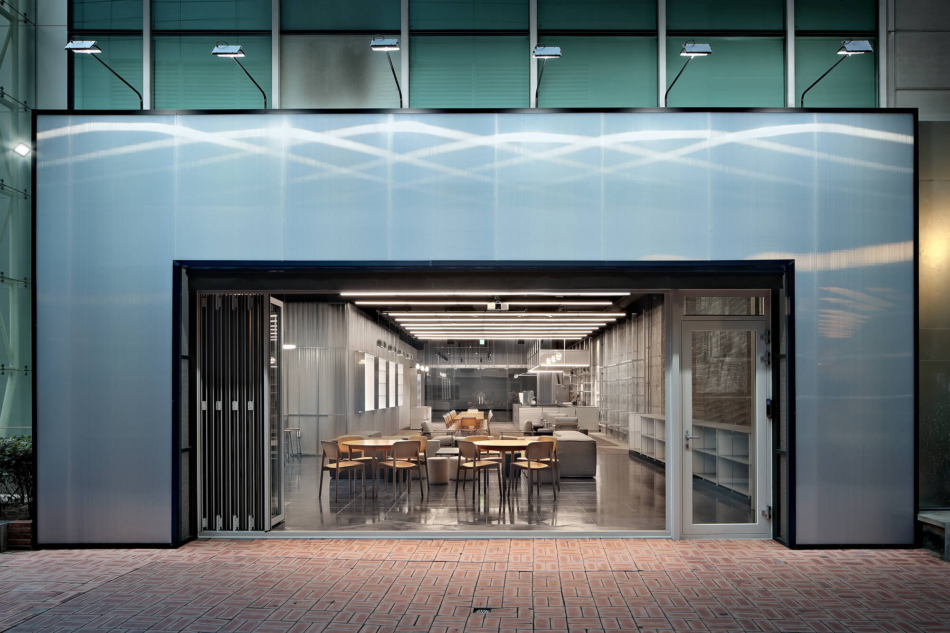
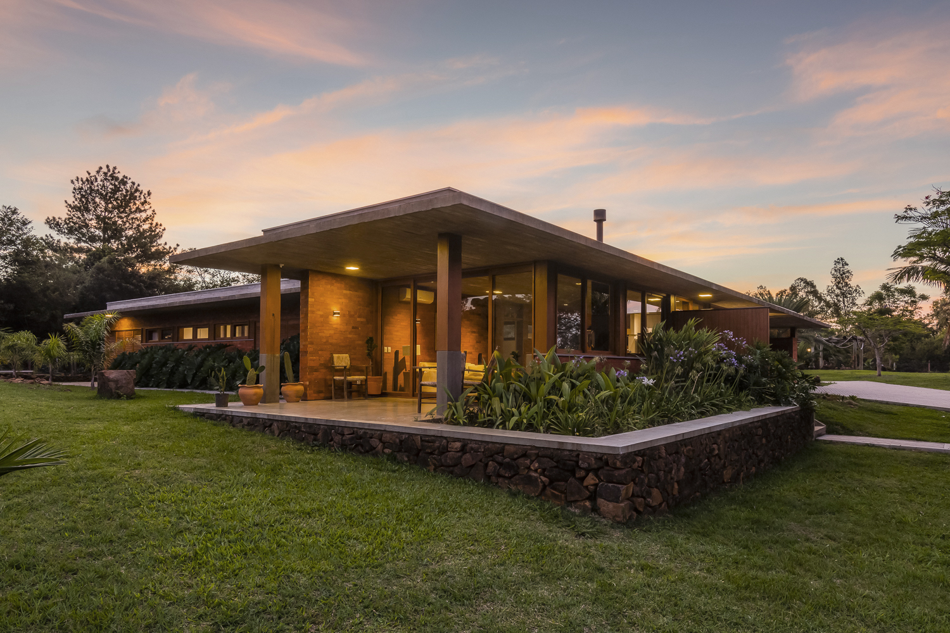
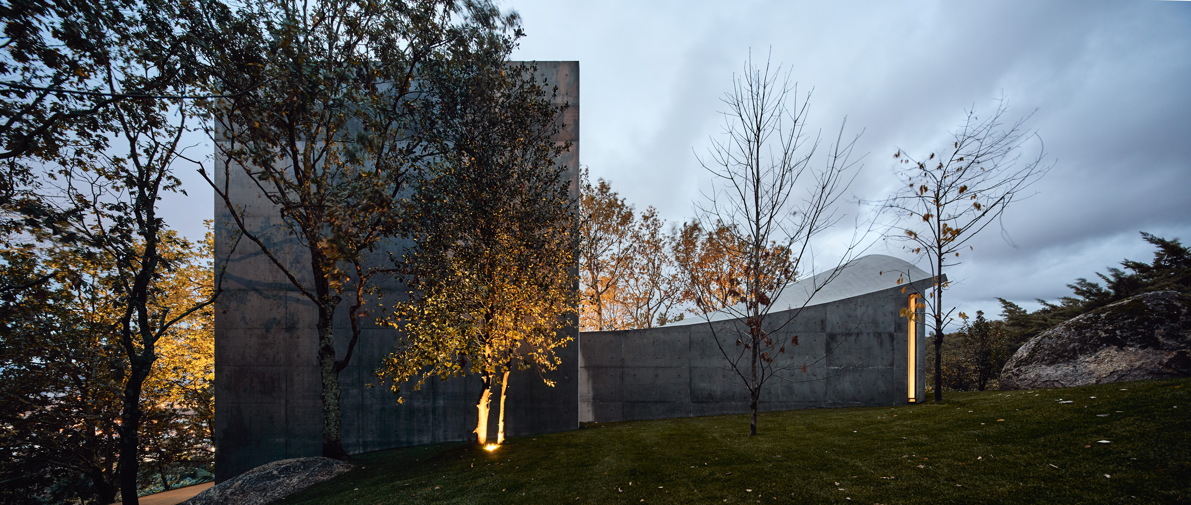

Authentication required
You must log in to post a comment.
Log in