The Grid, A Residential With Facades Full of Balconies
As the name implies, The Grid is a multi-story residence with a full facade with balconies on all sides. Thus, The Grid does not have a clear front or back and becomes a new typology of residential buildings.
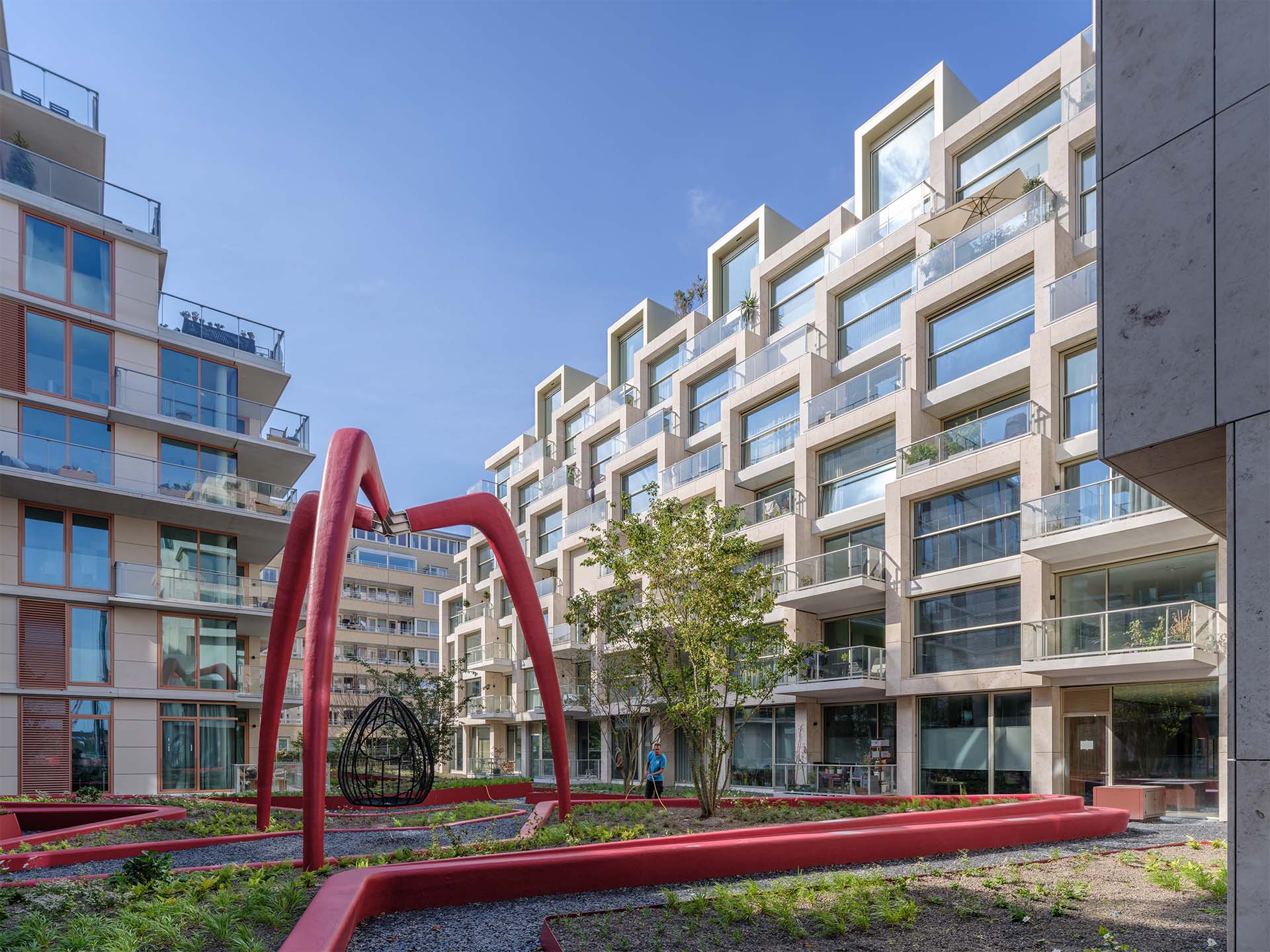 The Grid with the arrangement of the balconies as the facade.
The Grid with the arrangement of the balconies as the facade.
Located in the Overhoeks area along the IJ River, North Amsterdam, this multi-story building consisting of 68 apartments and a courtyard is designed to be all-sided residential. The arrangement of balconies that form a grid is an essential part of the formation of the building image. The architects, KCAP, also designed every apartment unit on The Grid to have at least one balcony. The function of the balcony is not only to expand the outdoor space for its residents but also to promote dialogue with the environment. The existence of sliding windows that are wide and high also allows the formation of an additional terrace that can enter daylight for the interior.
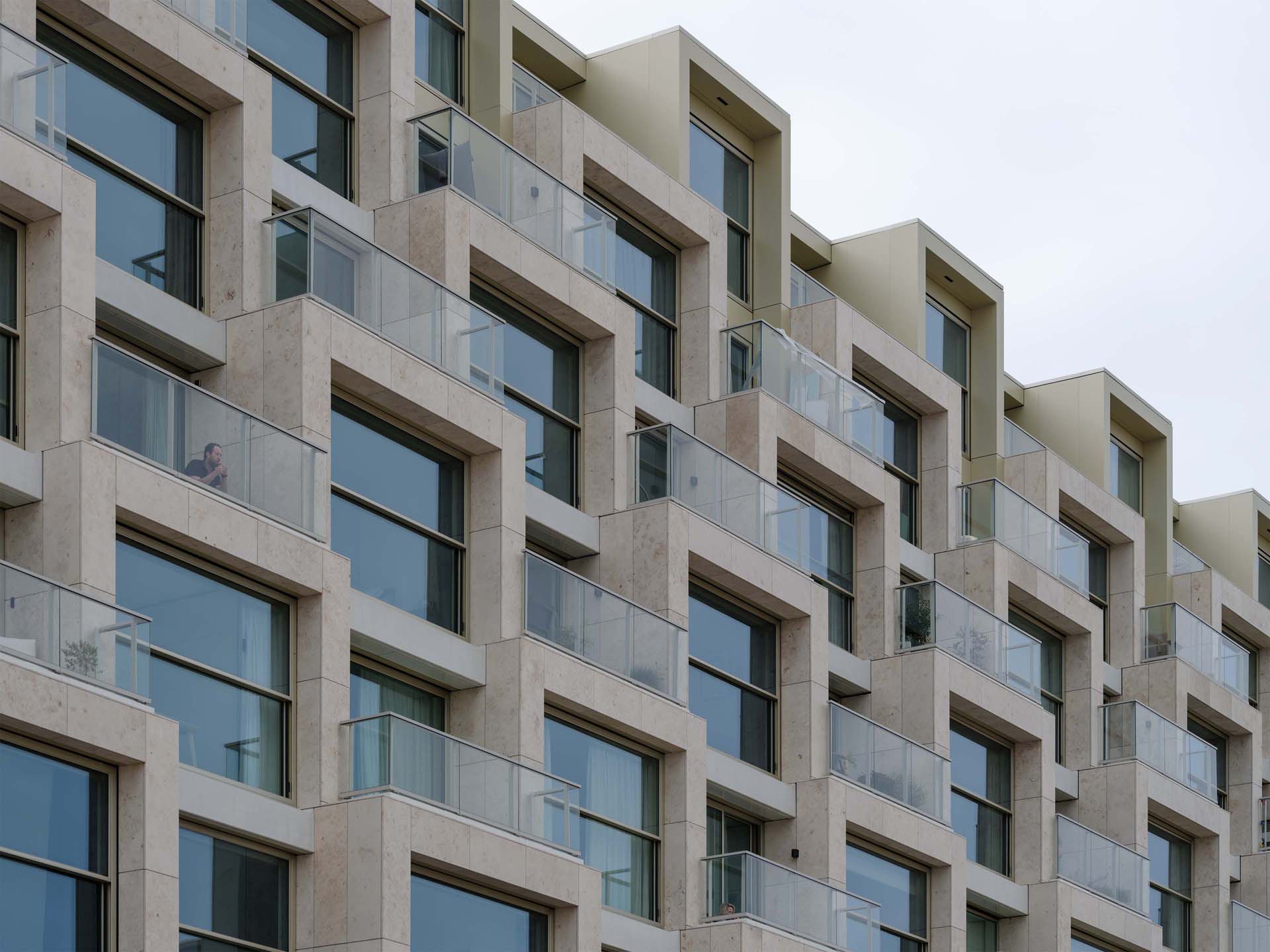 Close-up of The Grid's balconies.
Close-up of The Grid's balconies.
Although The Grid looks so open with the arrangement of its balconies, the privacy aspect of the residents is still considered. Because the terrace lattice is arranged with a combination of the top floor which seems to be the crown. Each floor is also designed from glossy anodized aluminum and blends with Jura natural stone and full glass windows, forming an elegant and luxurious finish. This varied material palette also emphasizes that the architectural appearance can change according to light and weather conditions, while still presenting an attractive living environment.
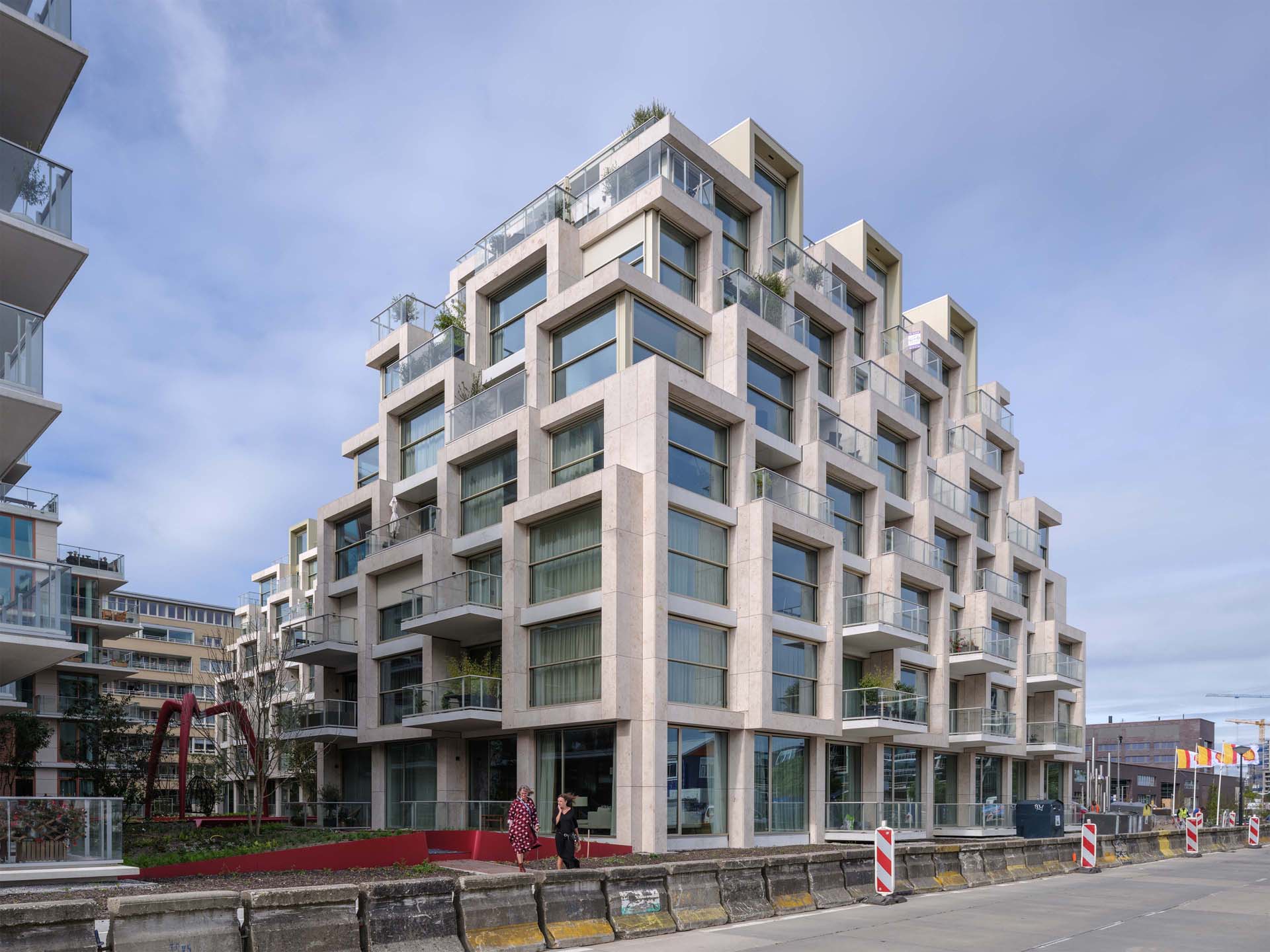 How The Grid created a relationship, not only between residents but also with the environment.
How The Grid created a relationship, not only between residents but also with the environment.
In other words, as a modern translation of early 19th-century luxury residential, The Grid also address sustainability challenges. KCAP has ambitions, to make this complex become increasingly green over the years. One of the efforts is a special rainwater drainage system is integrated into the construction that takes into account the stepped shape of the terraces. In addition, in matters of material, the architect wasn’t arbitrary in making the choice. Even though it has to look luxurious and chic, The Grid still has to be built with high-quality materials. That way, the building can last a long time and age beautifully.
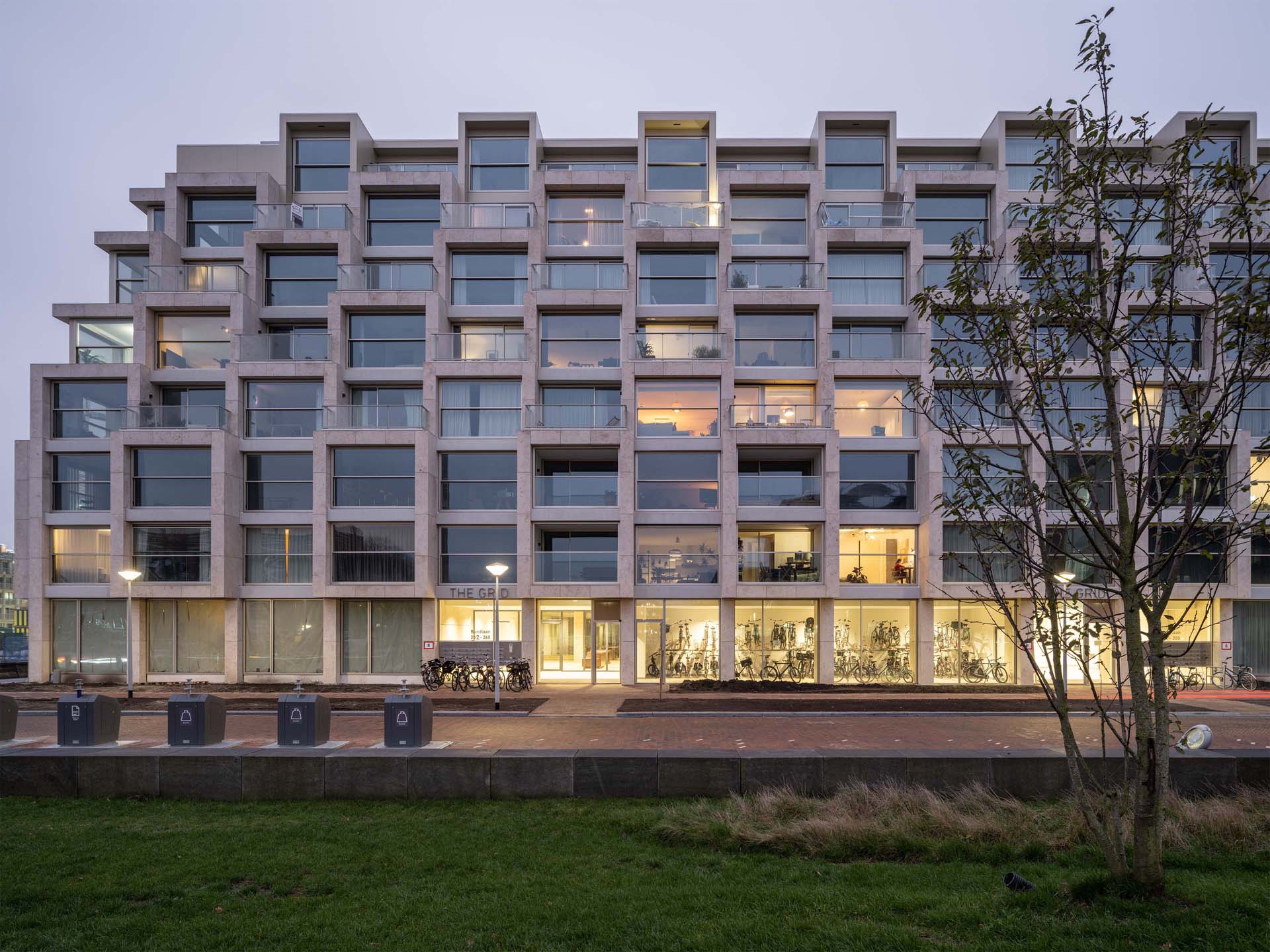 The 'transparent' lobby on the ground floor is not only a living room but also directs people's views from the street to the courtyard of The Grid.
The 'transparent' lobby on the ground floor is not only a living room but also directs people's views from the street to the courtyard of The Grid.
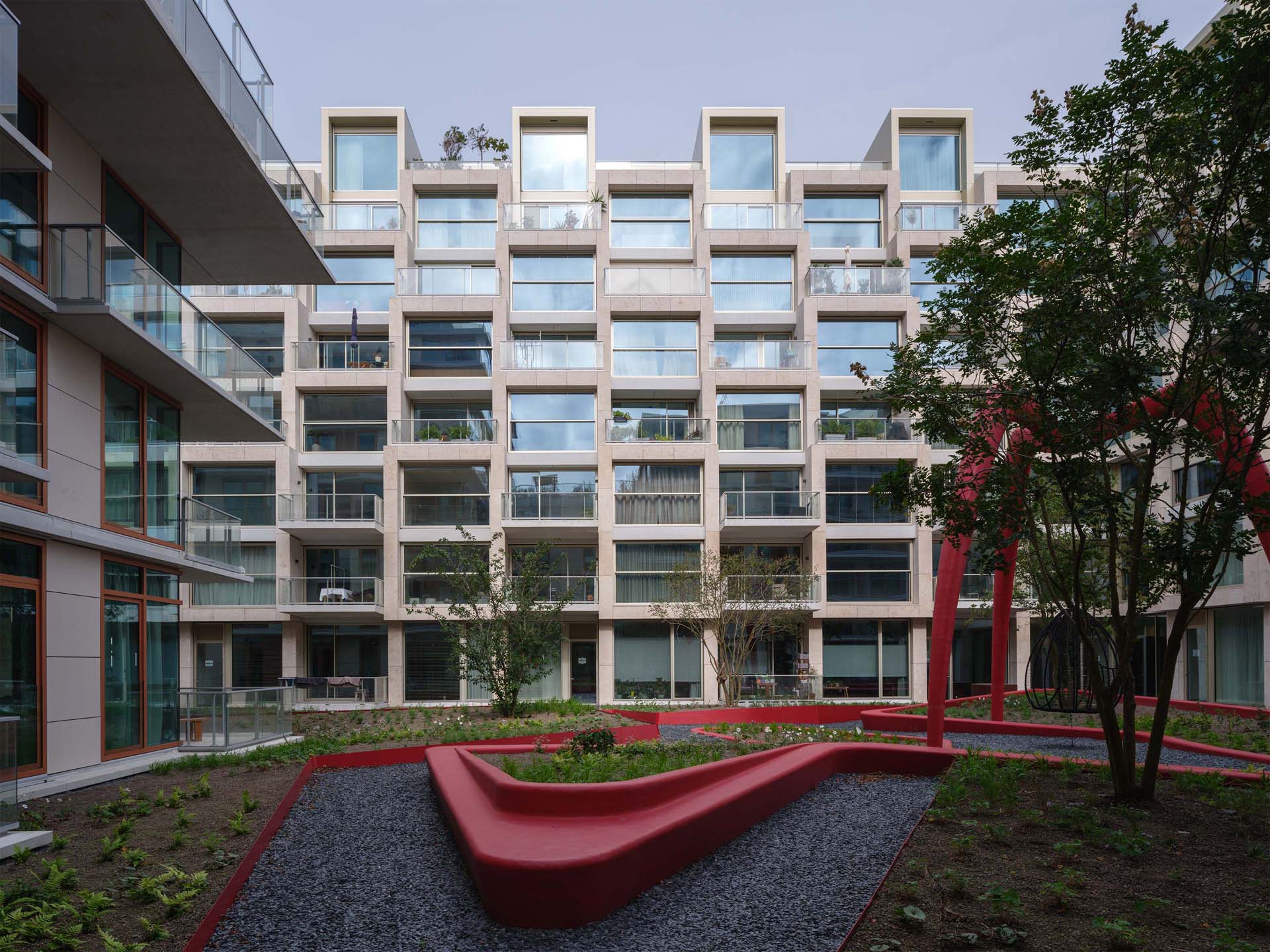 The courtyard of The Grid which is one of the open spaces for various activities.
The courtyard of The Grid which is one of the open spaces for various activities.
Furthermore, because wants to be all-sided residential, The Grid also has spaces that are open to all residents and various activities. The first is the 'transparent' lobby space that forms the center of the building while offering views from the street to its green courtyard. In addition to being a 'living room', this room also serves to facilitate various uses. Residents can use it for informal meeting, birthday party, or simply relaxing together while reading a book and overlooking the courtyard. Meanwhile, the courtyard of The Grid also play an important role in the overall design. Starting from encouraging residents' initiatives to strengthening the sense of shared ownership. KCAP mentioned that nowadays many people are far from materialistic. The point is that they don't always want everything to be their own, but prefer to share. So, The Grid also exists as a design to meet the needs of its residents, at least privacy and social relations.
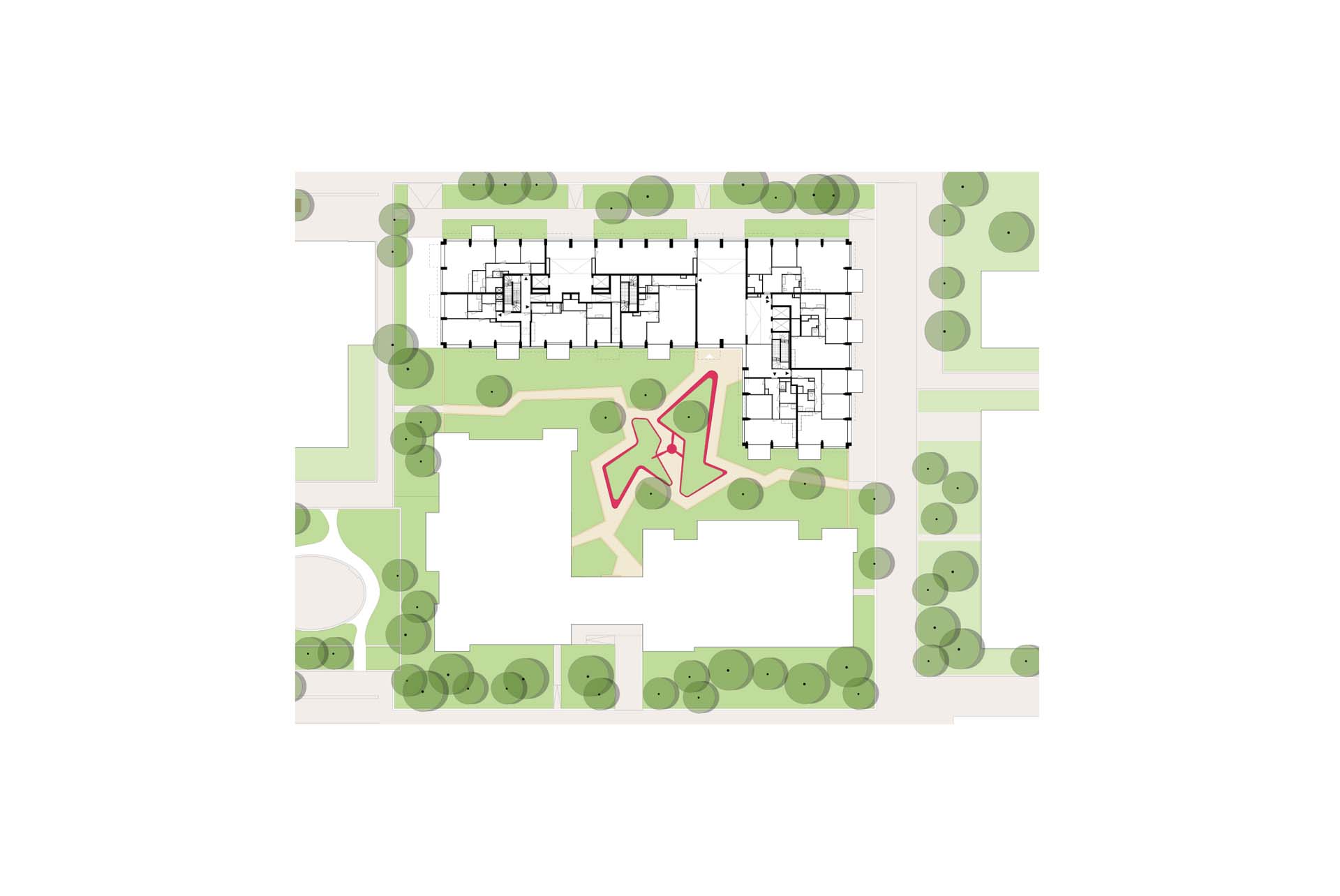 Layout plan of The Grid.
Layout plan of The Grid.
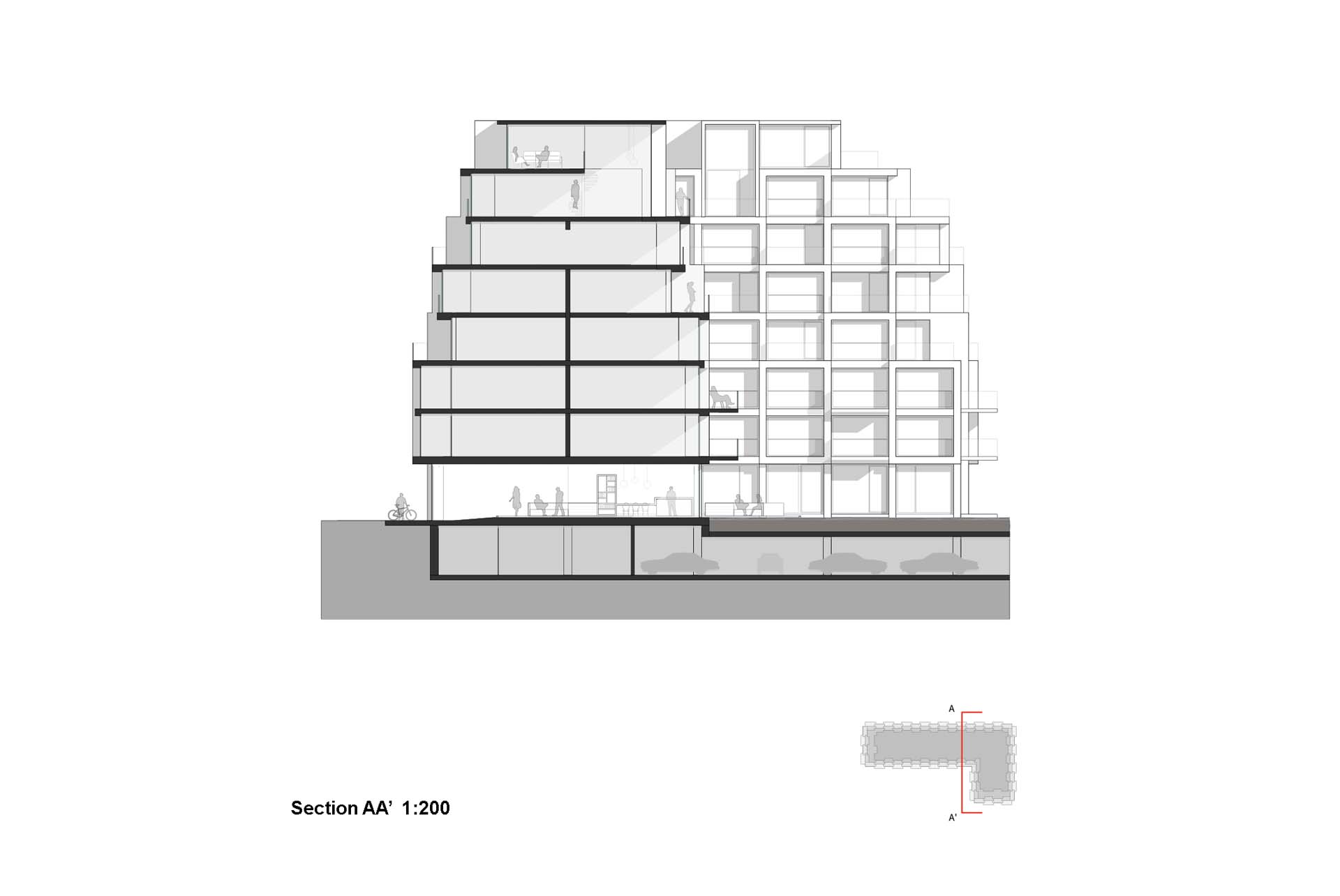 Section plan of The Grid.
Section plan of The Grid.

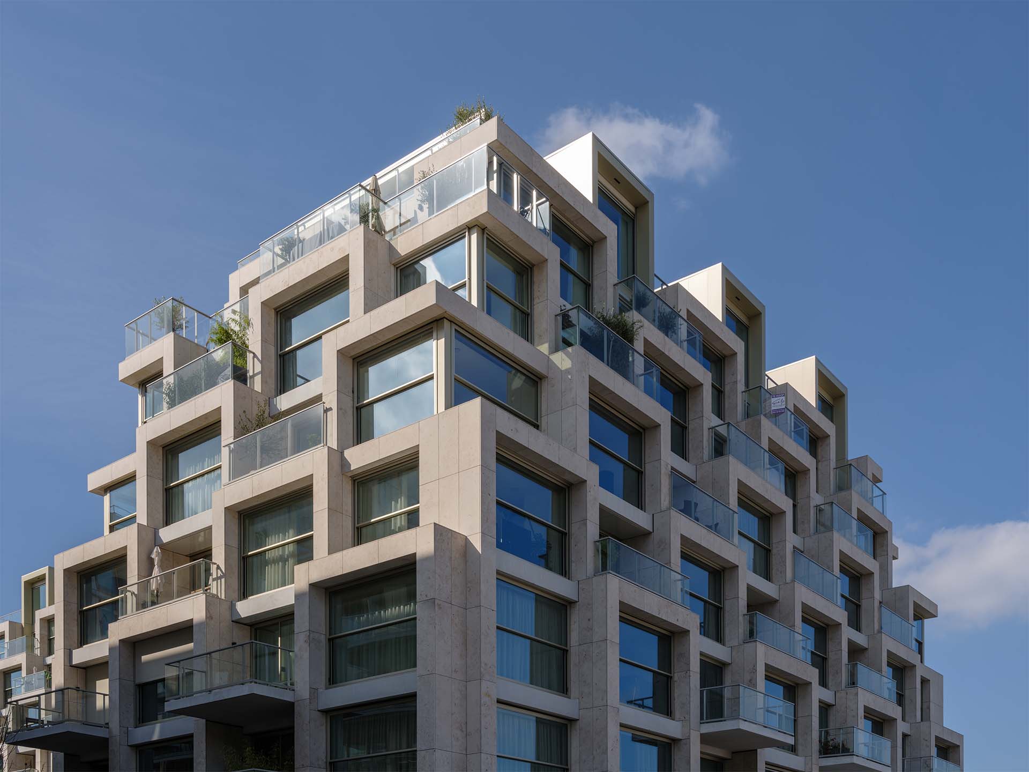


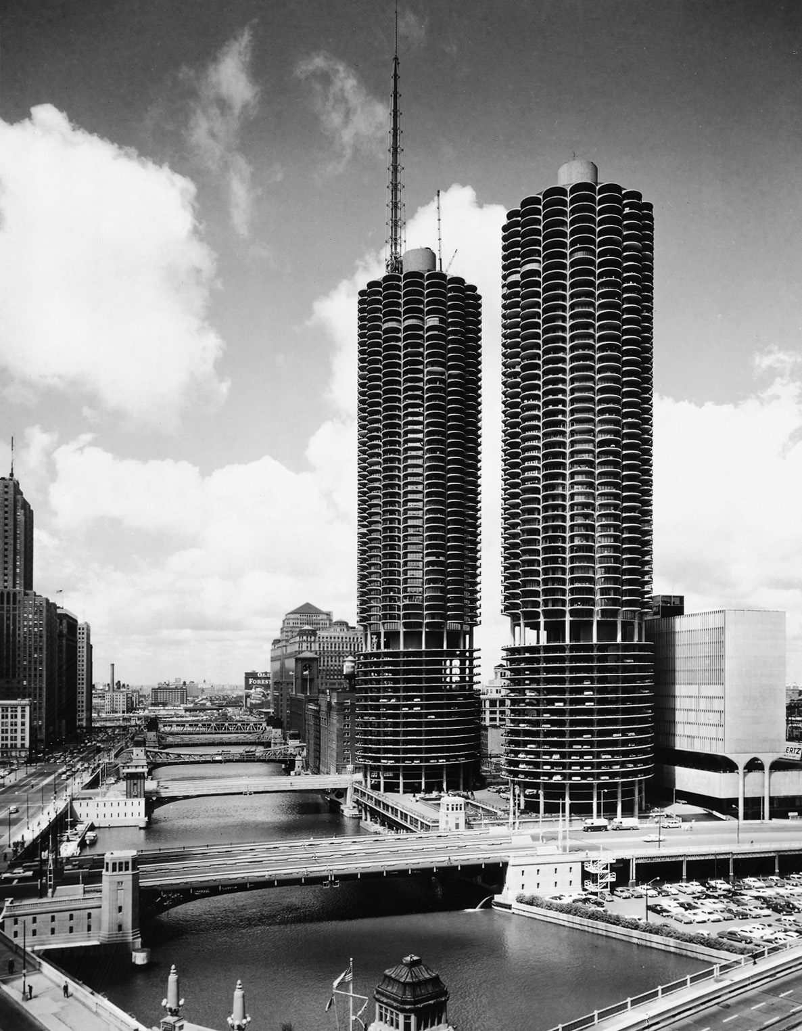
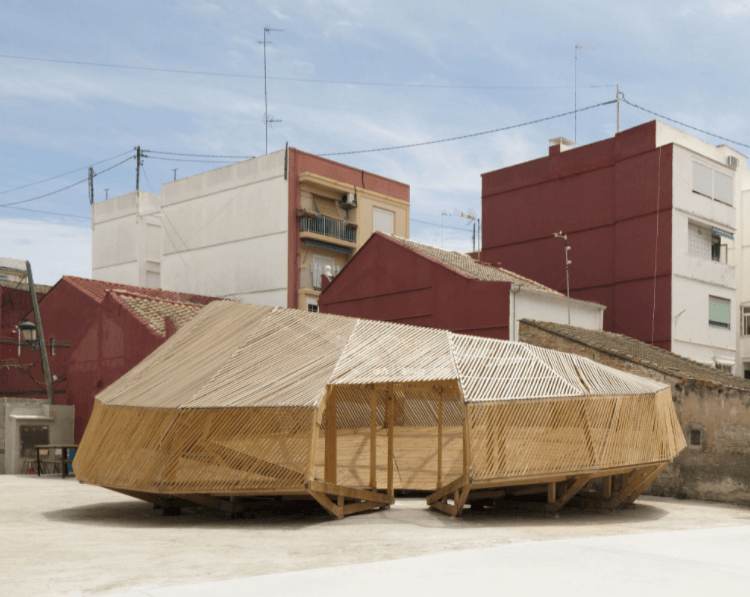

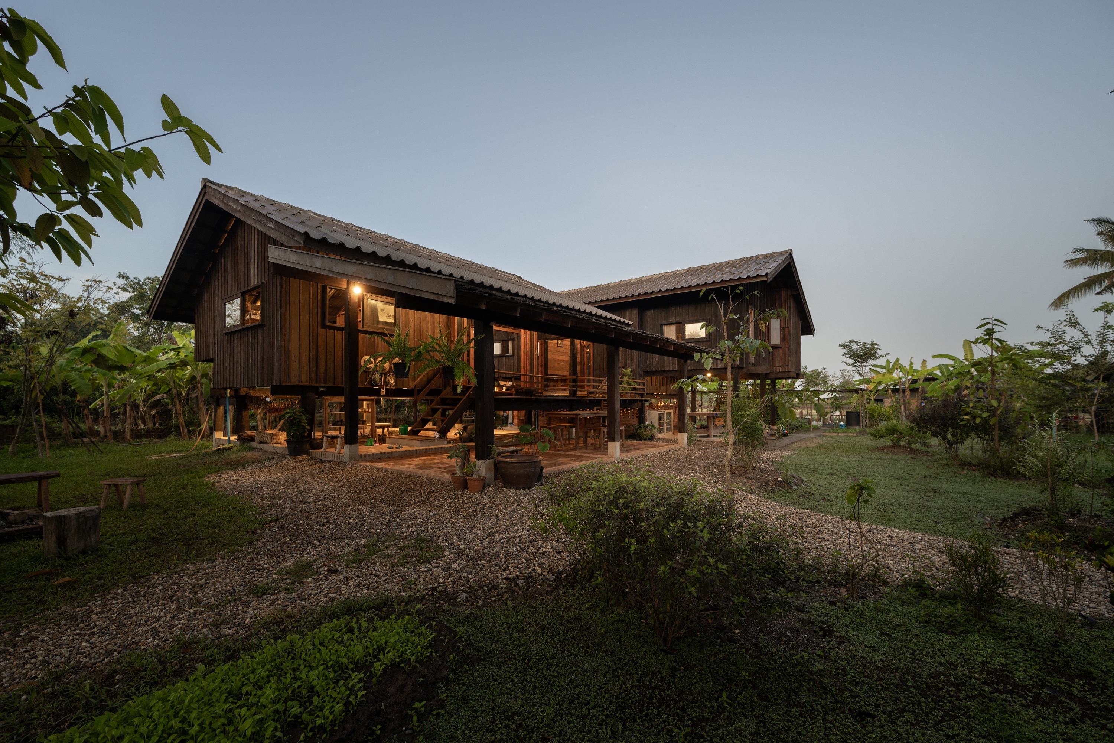
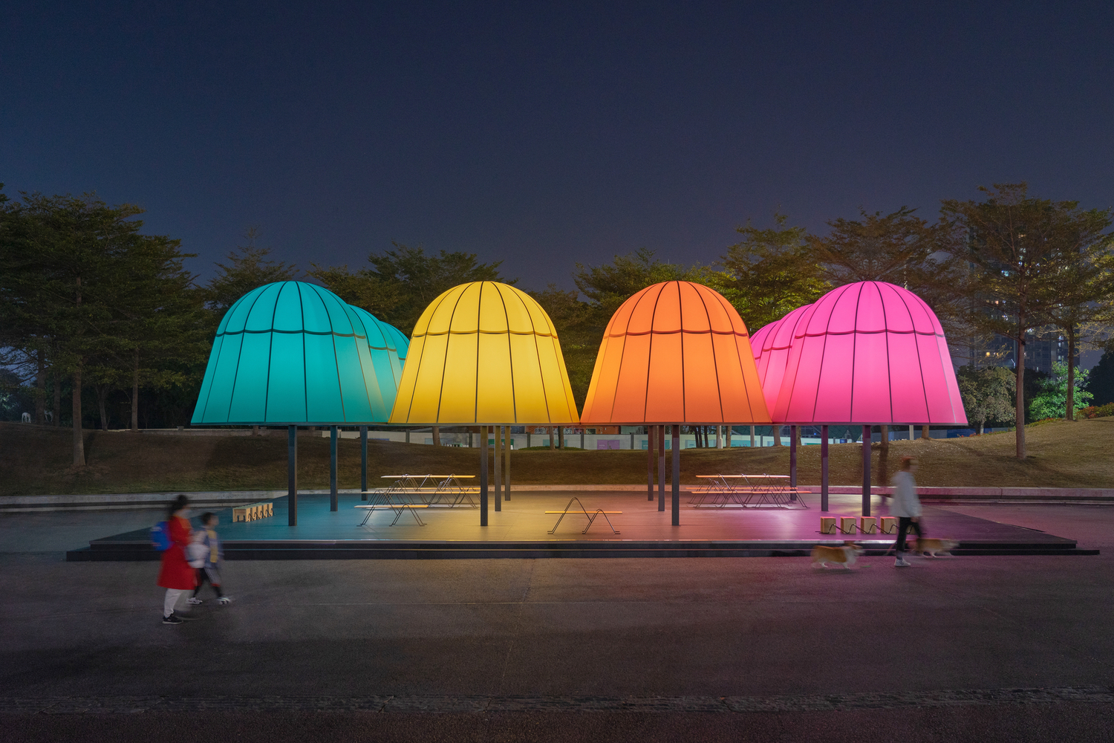
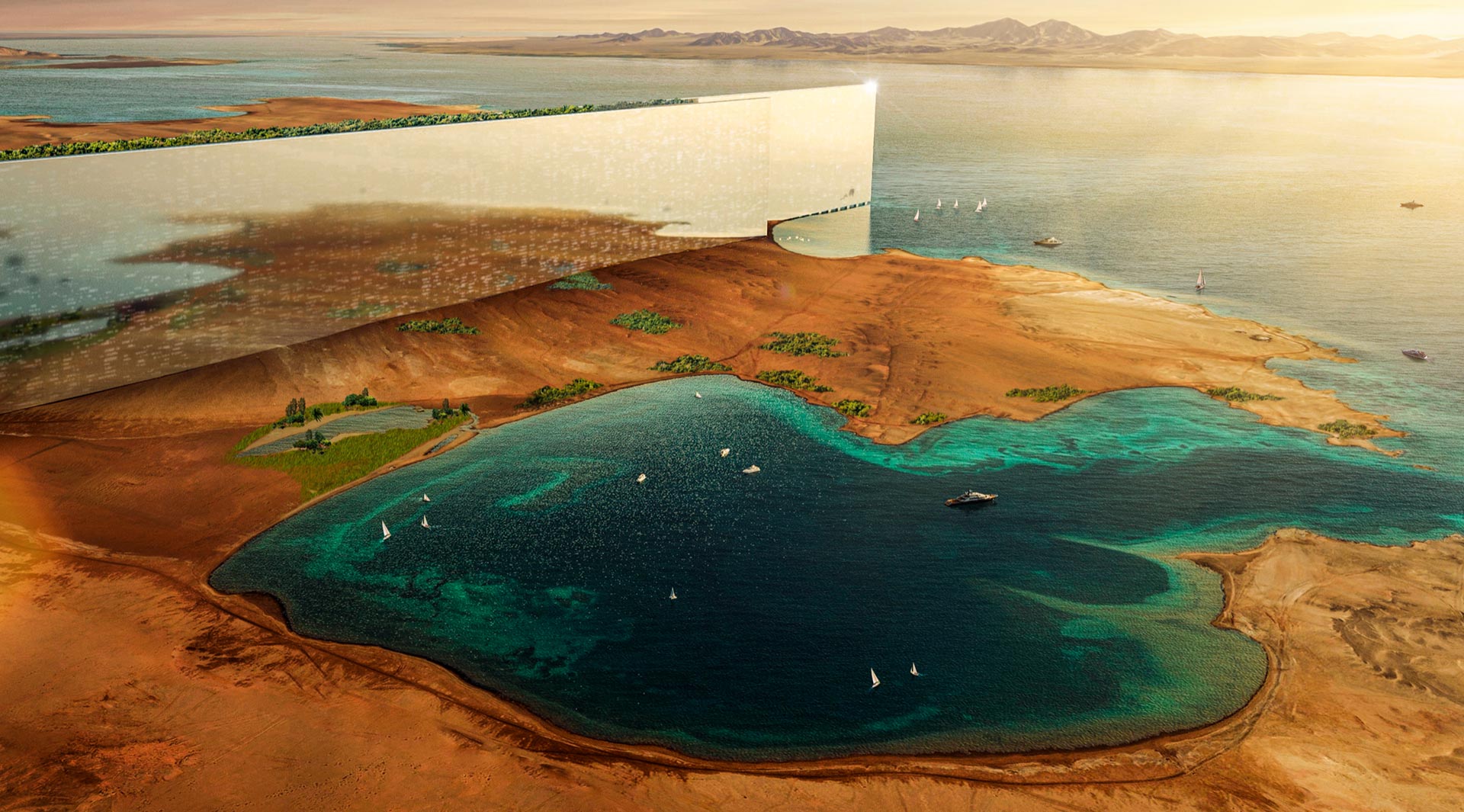
Authentication required
You must log in to post a comment.
Log in