Thingamajiggy Coffee Roaster Lets Nature Shape Its Identity
Nestled on the edge of rice fields in Chiang Mai, Thingamajiggy Coffee Roaster stands as a small diversion in harmony with the view. Built with local wisdom, the two huts were designed to not interrupt the land too much. In fact, in accordance with the owner and designer’s shared vision, the building was seen as an architectural canvas by letting nature shape its identity. Therefore, Yangnar Studio labels it an architectural endeavor that will never be truly finished.
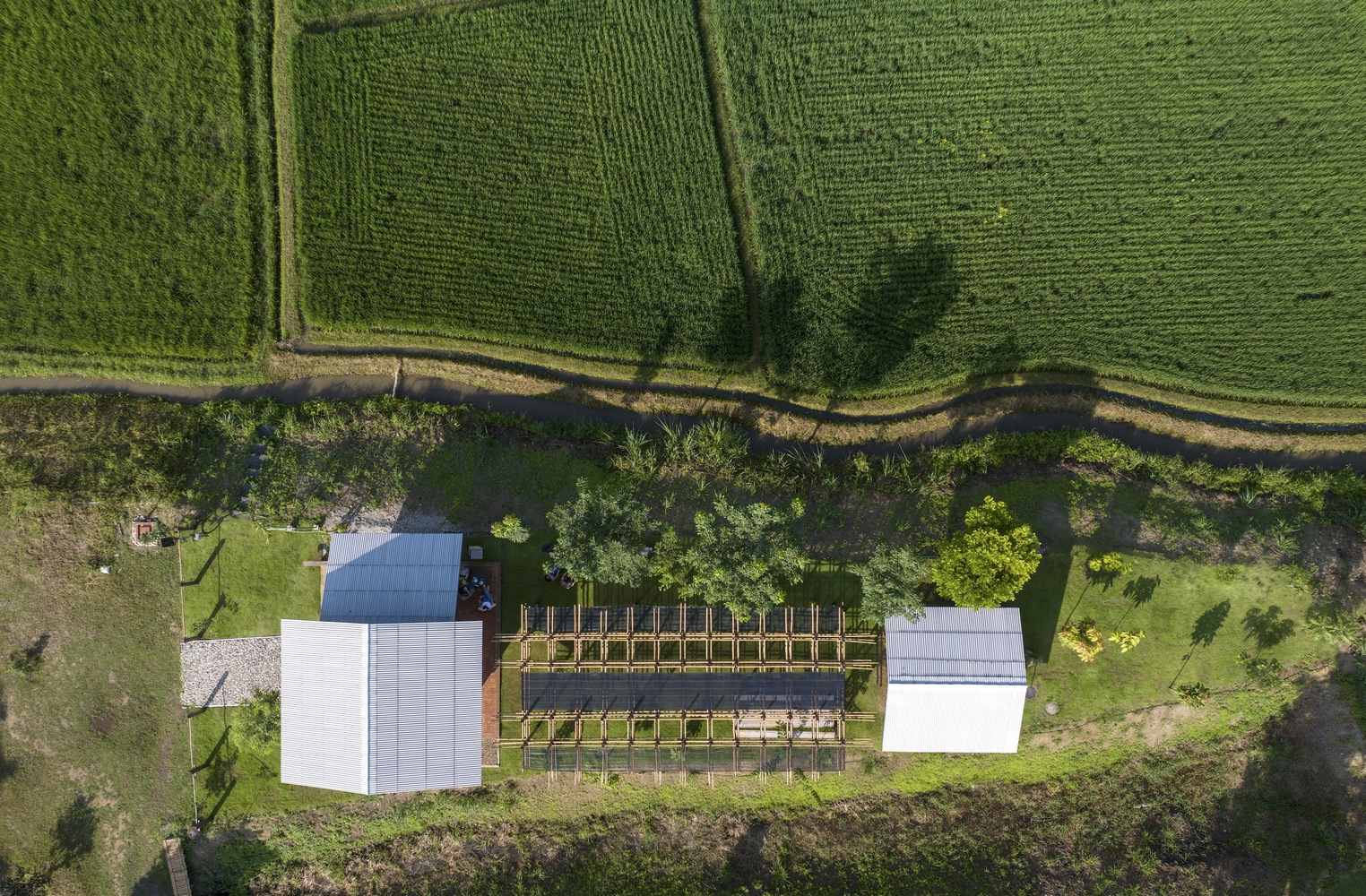 Thingamajiggy Coffee on the edge of rice fields (cr: Rungkit Charoenwat)
Thingamajiggy Coffee on the edge of rice fields (cr: Rungkit Charoenwat)
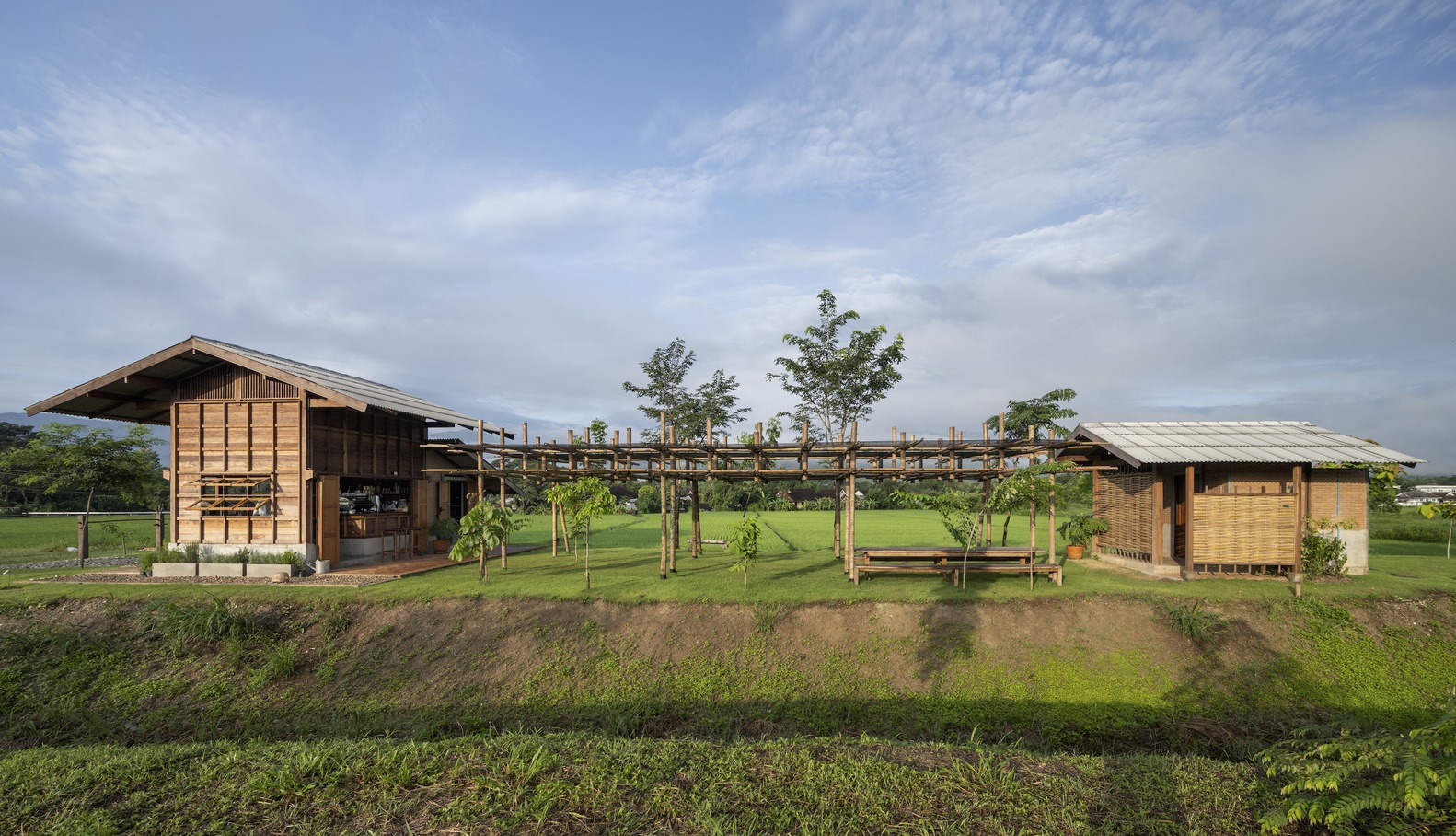 The two huts (cr: Rungkit Charoenwat)
The two huts (cr: Rungkit Charoenwat)
The main building—the larger of the two—houses the bakery, kitchen, and coffee bar. This wooden pavilion adapted the vernacular architectural language of rice barns commonly used by local farmers. Traditional barns are usually lifted from the land, forming houses on stilts; the lower part houses livestock, while the upper floor is storage. This form was transformed—in this project—into a concrete platform that raises the base elevation of the double-height wooden mass above it. The structure also adopts local construction by applying a wooden frame to the outer walls to strengthen them. Originally, the frame was used to support the weight of rice stored in the barn, supporting the walls so they would not collapse. Even though they have different intentions, both are implemented for structural reasons either way.
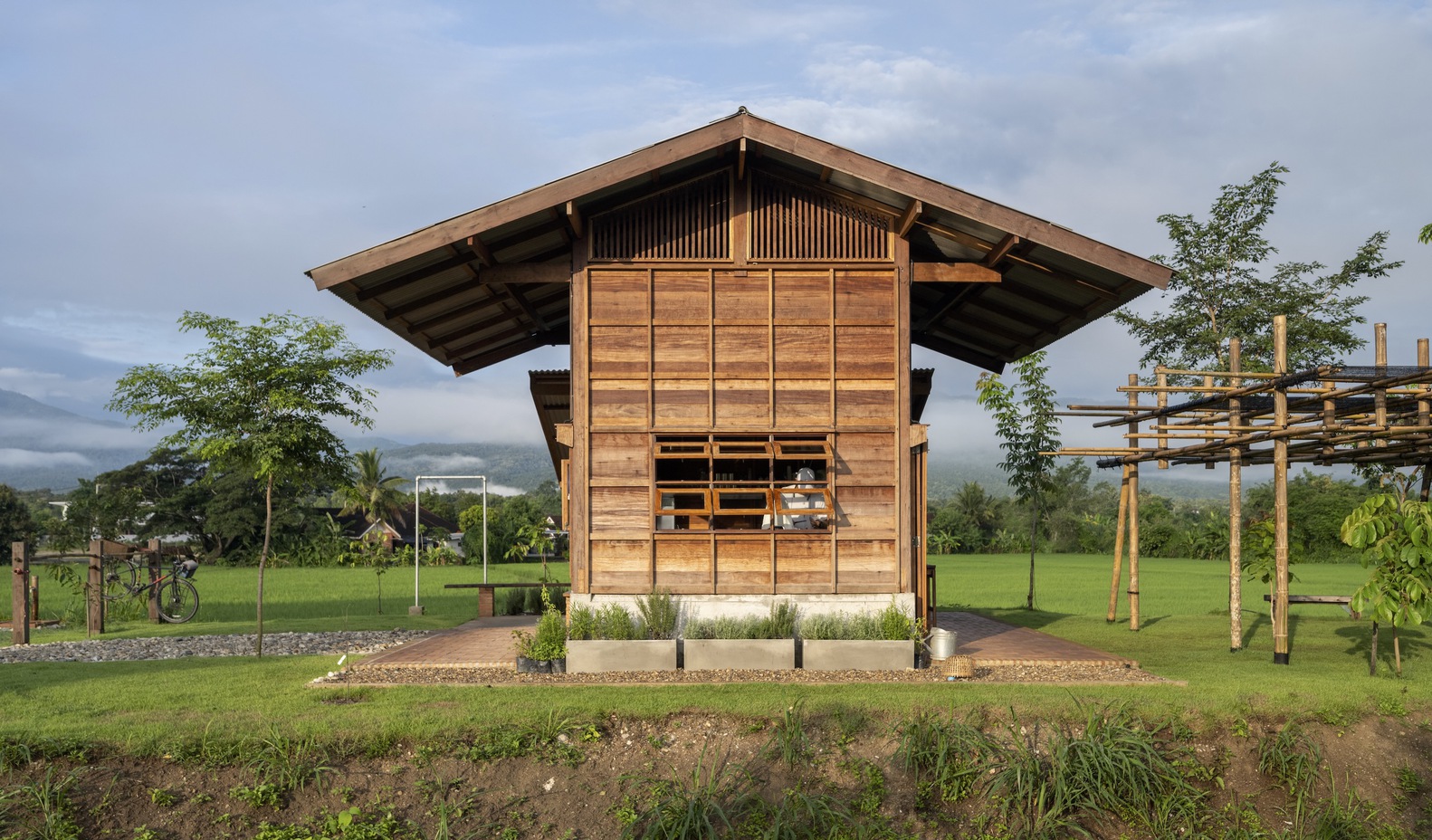 The main building (cr: Rungkit Charoenwat)
The main building (cr: Rungkit Charoenwat)
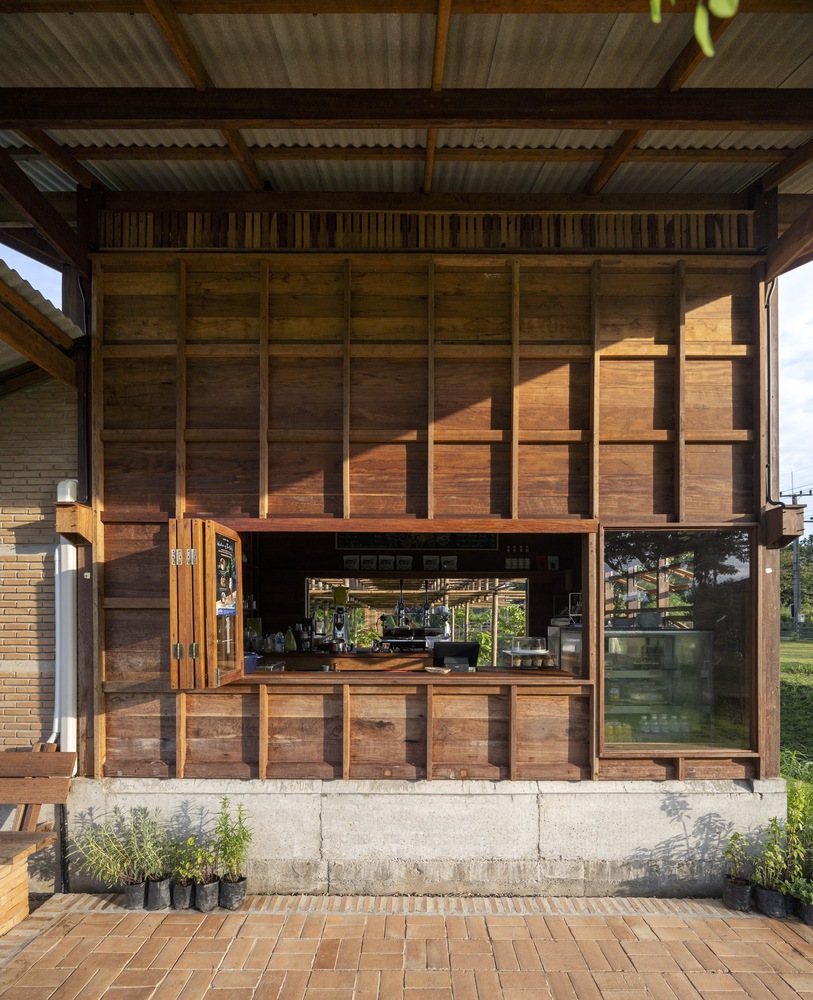 Wooden frame on the outer wall (cr: Rungkit Charoenwat)
Wooden frame on the outer wall (cr: Rungkit Charoenwat)
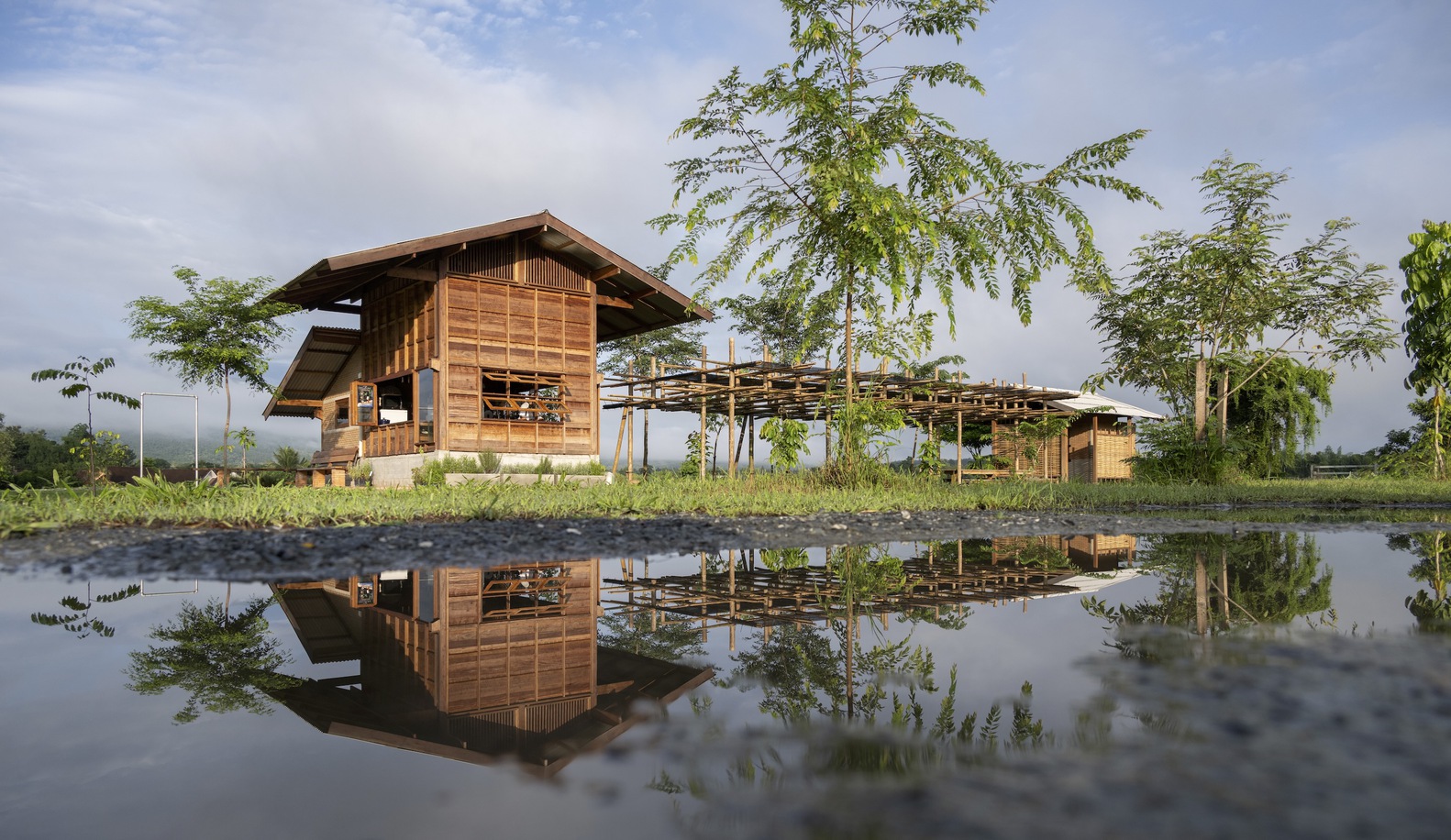 Pergola between two volumes (cr: Rungkit Charoenwat)
Pergola between two volumes (cr: Rungkit Charoenwat)
There is a bamboo pergola as a seating area in the space between the two volumes. The pergola is assembled with a straightforward shape, fully accepting the natural characteristics of bamboo. The culms are tied with fishing net rope using traditional techniques. The entire structure, which was constructed manually by local craftsmen, will be easy to dismantle, repair, or replace, considering the nature of bamboo, which is susceptible to weather and insects. The roofing fabric creates shade for the lawn below according to the sun’s position during the day. The setting provides an opportunity to interact with the open air and vast nature, an ambience that other coffee shops cannot always offer.
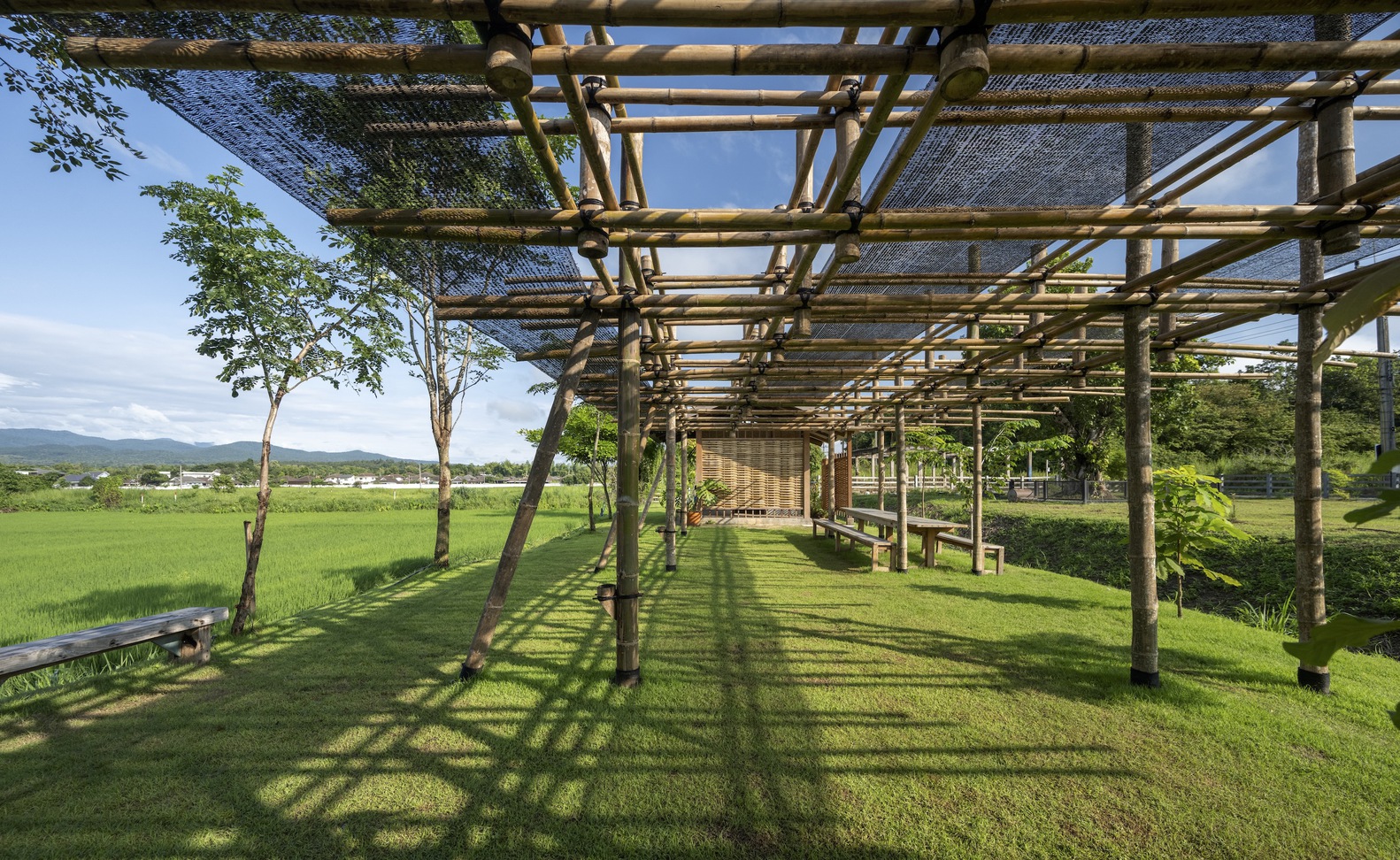 Bamboo pergola (cr: Rungkit Charoenwat)
Bamboo pergola (cr: Rungkit Charoenwat)
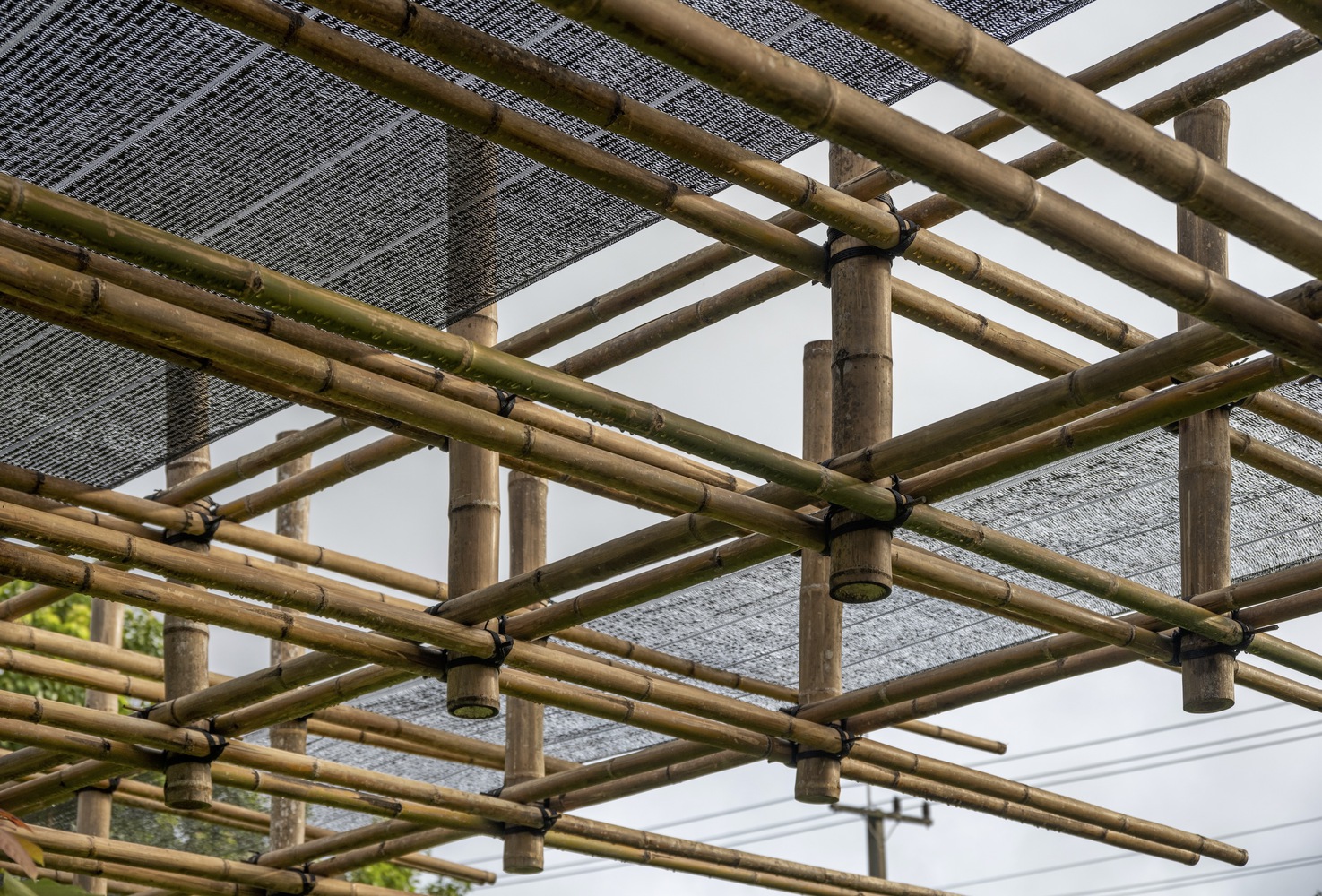 Bamboo’s joint (cr: Rungkit Charoenwat)
Bamboo’s joint (cr: Rungkit Charoenwat)
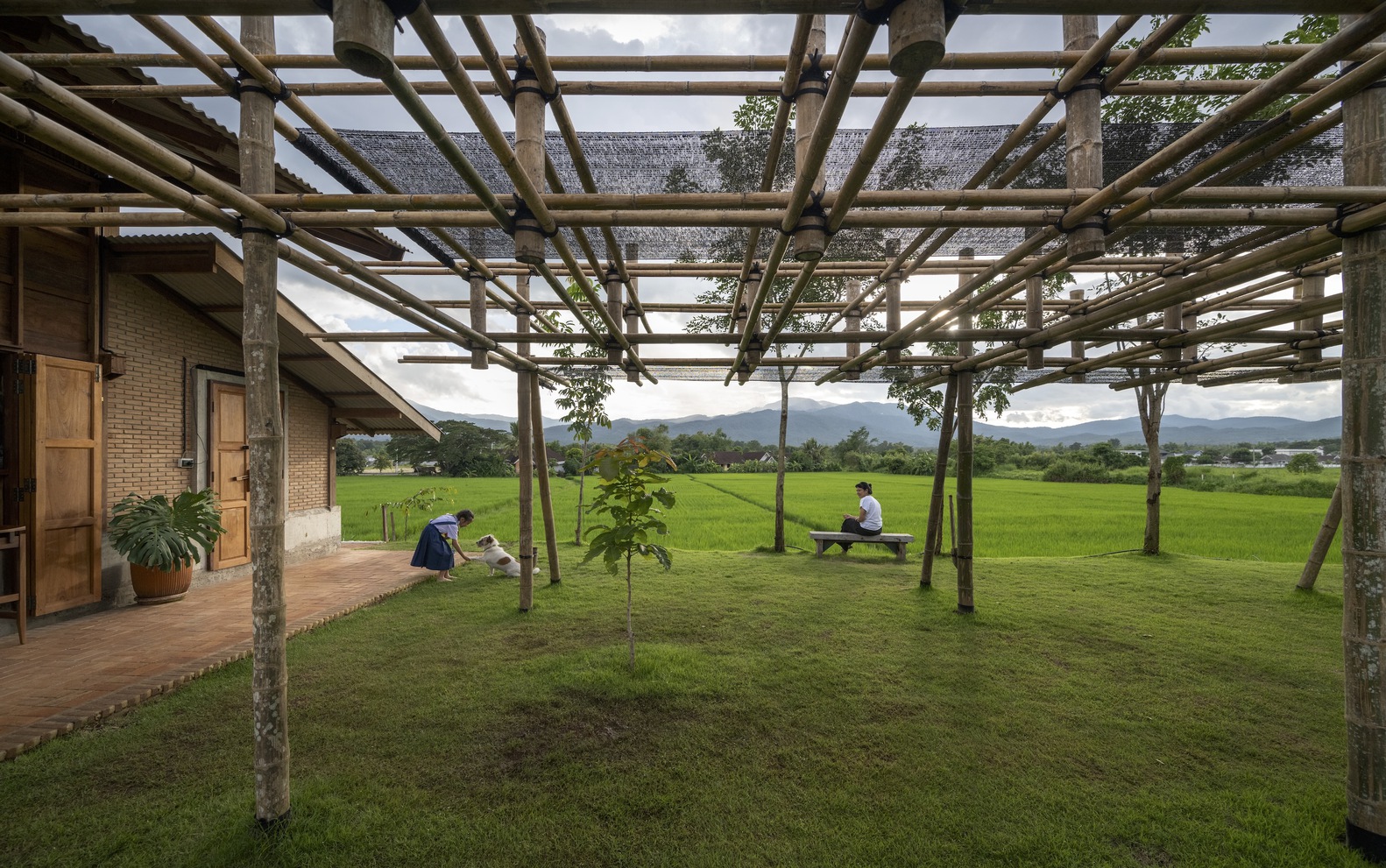 Visitors’ interaction with the open air and nature (cr: Rungkit Charoenwat)
Visitors’ interaction with the open air and nature (cr: Rungkit Charoenwat)
To realize their vision, the design team planted various trees that would later be allowed to grow and invade the architecture to establish the site’s natural identity. Through this work, the architect wants to prove that man-made buildings and their large impact on the environment can still exist together with nature in harmony. This project also shows that architecture, which has been and will always be invasive, should provide reciprocal space for nature to invade it back as a form of adaptation to coexist with each other.
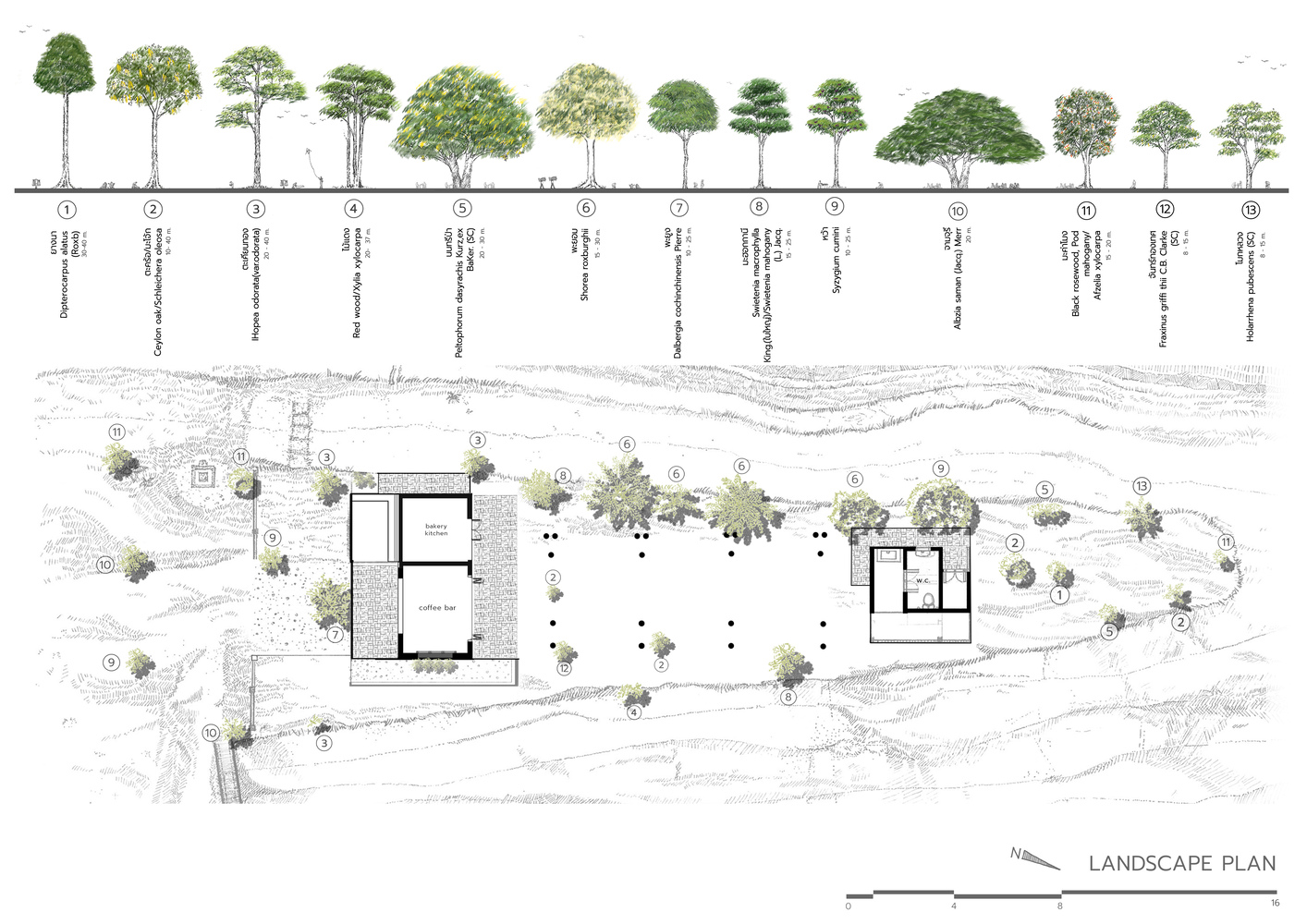 Landscape plan
Landscape plan
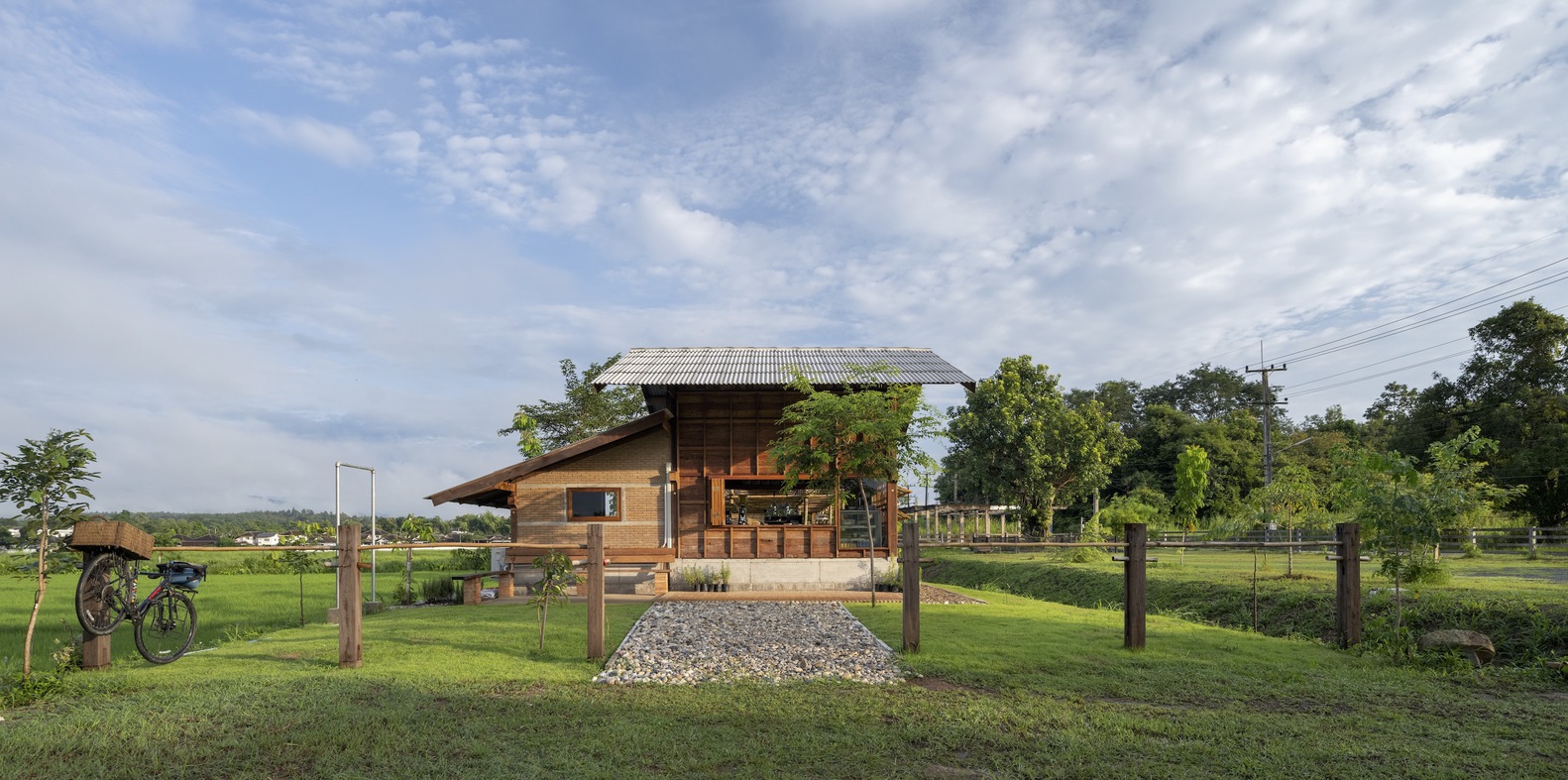 Front elevation (cr: Rungkit Charoenwat)
Front elevation (cr: Rungkit Charoenwat)




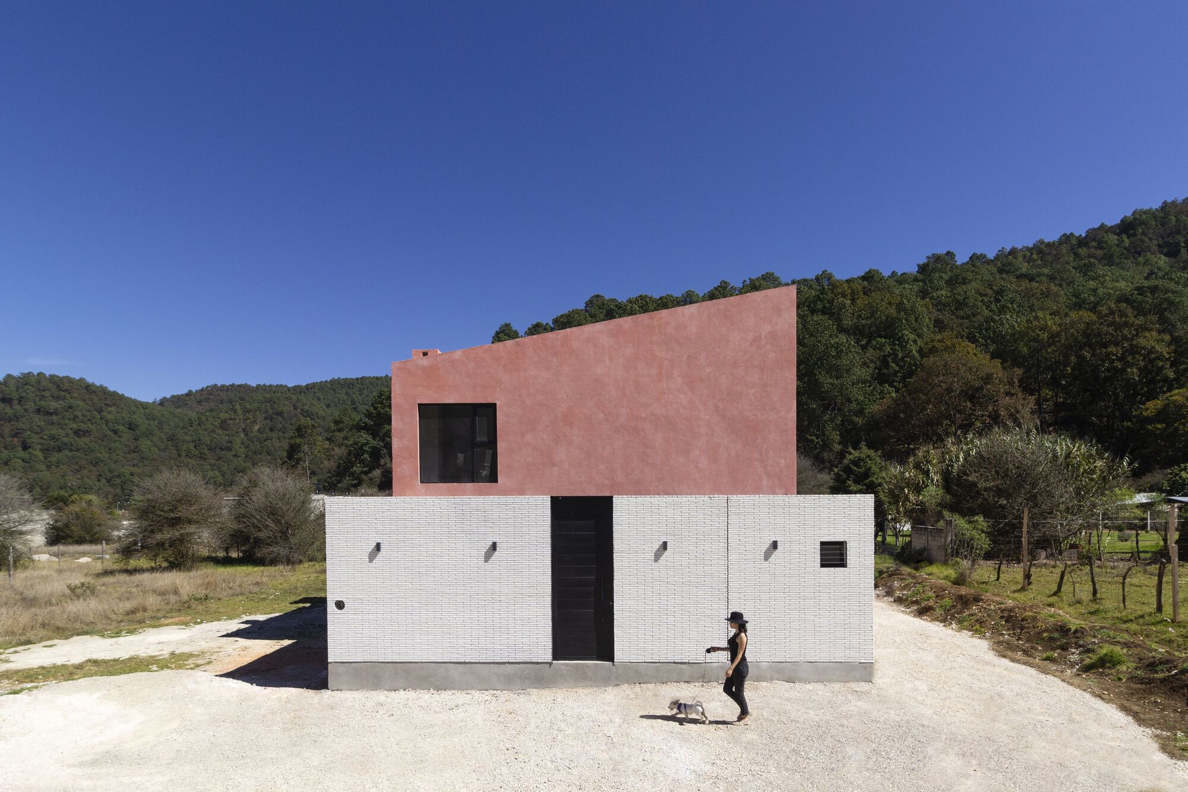
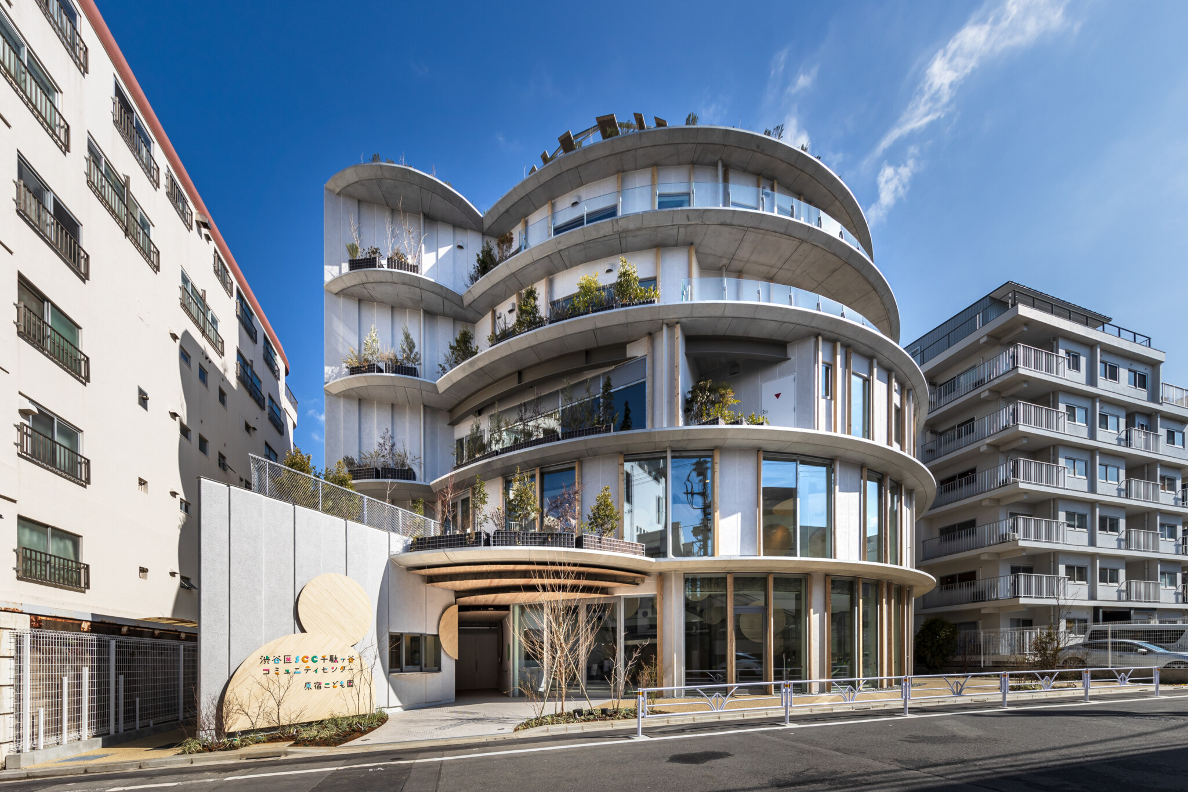

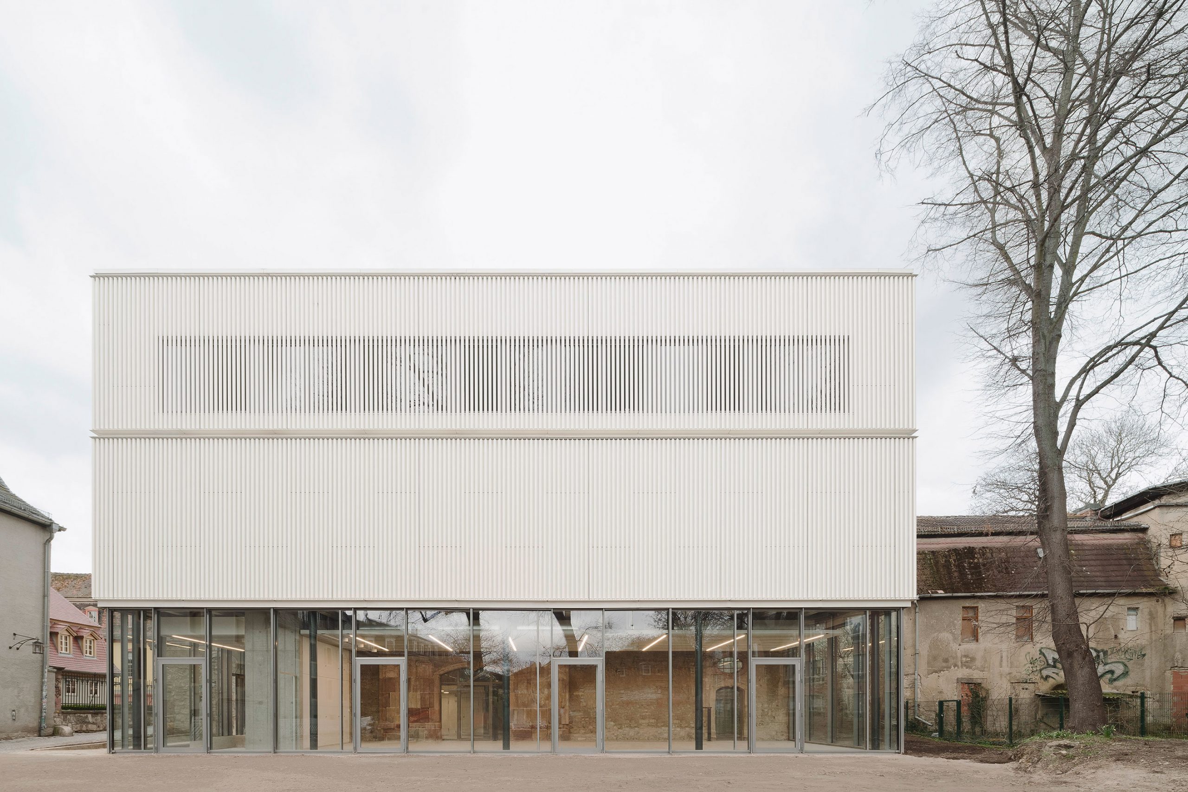
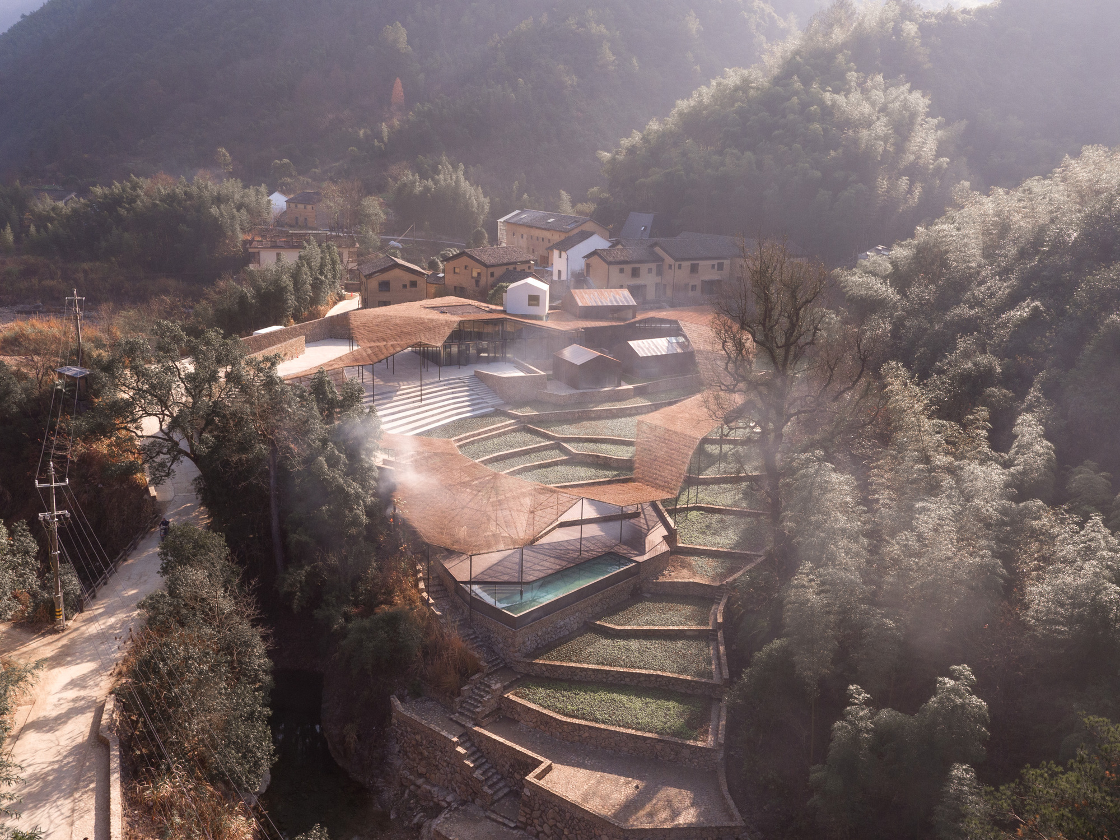

Authentication required
You must log in to post a comment.
Log in