The New Contemporary Face of Chemnitz Main Station
From a distance, the new facade of Chemnitz Main Station contrasts with the surrounding old-style buildings. Completed in 2016, the building was designed by Grüntuch Ernst Architects as the city’s new focal point. The station also now becomes a contemporary gateway welcoming visitors to Chemnitz.
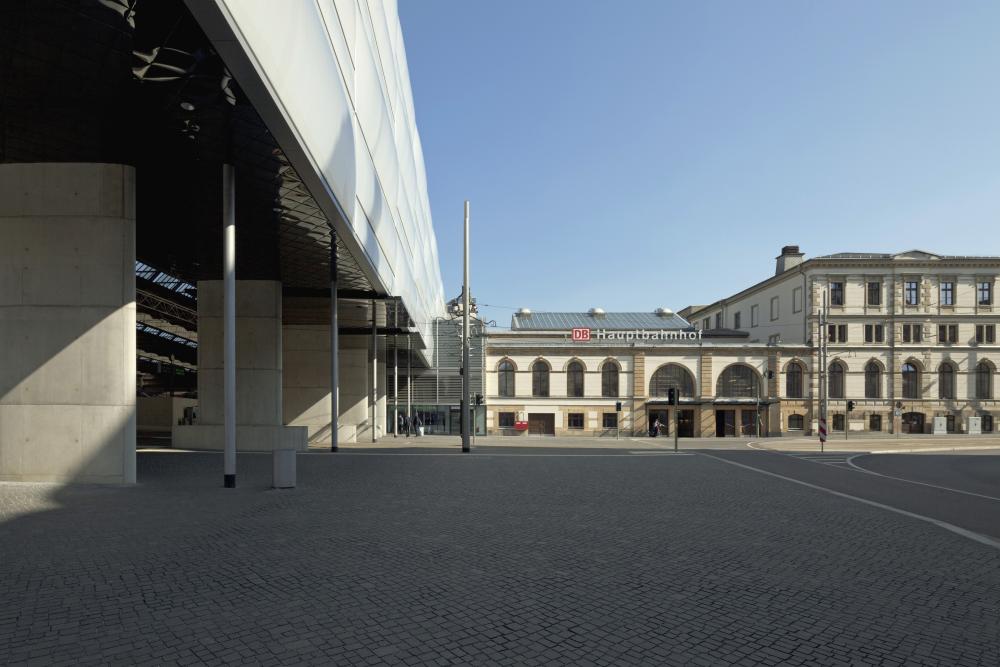 Chemnitz Main Station in the middle of old-style buildings (cr: Jan Bitter)
Chemnitz Main Station in the middle of old-style buildings (cr: Jan Bitter)
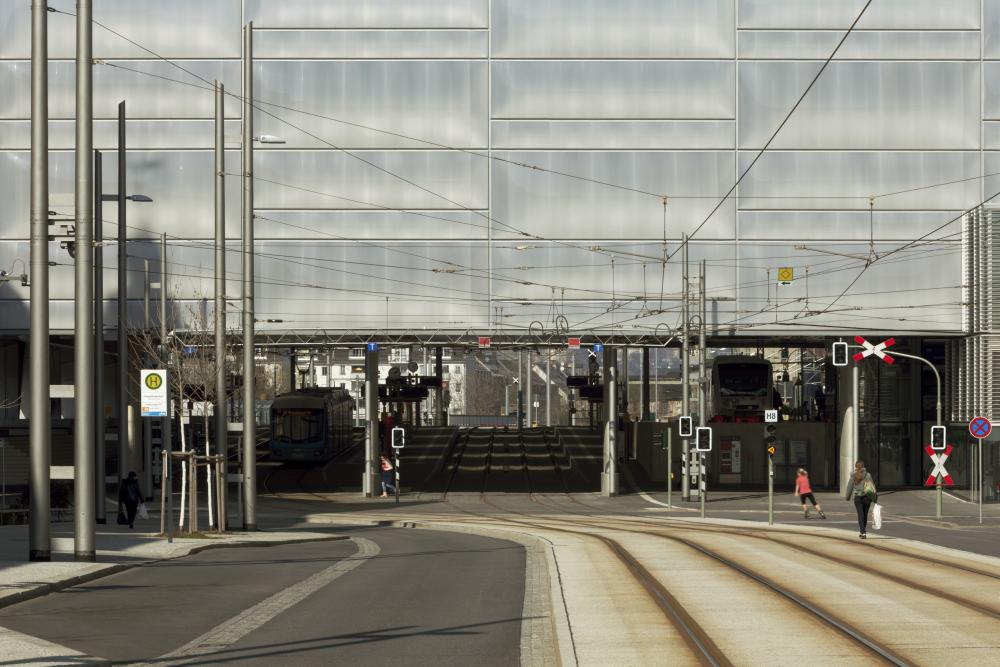 A gateway for visitors coming to Chemnitz (cr: Jan Bitter)
A gateway for visitors coming to Chemnitz (cr: Jan Bitter)
The redesign was driven by the restructuring of the railway network in 2006. Previously, the old station, which had been standing since the 1970s, was dismantled, leaving only the supporting structures. The lower part was then opened completely, providing the user access, both for circulation and visuals. The four tracks have also been lowered to accommodate public trams so they can go directly to the concourse and, with the new system, passengers no longer need to change trains. The openness and level changes make it seem continuous from the street, becoming an urban canopy in the city structure.
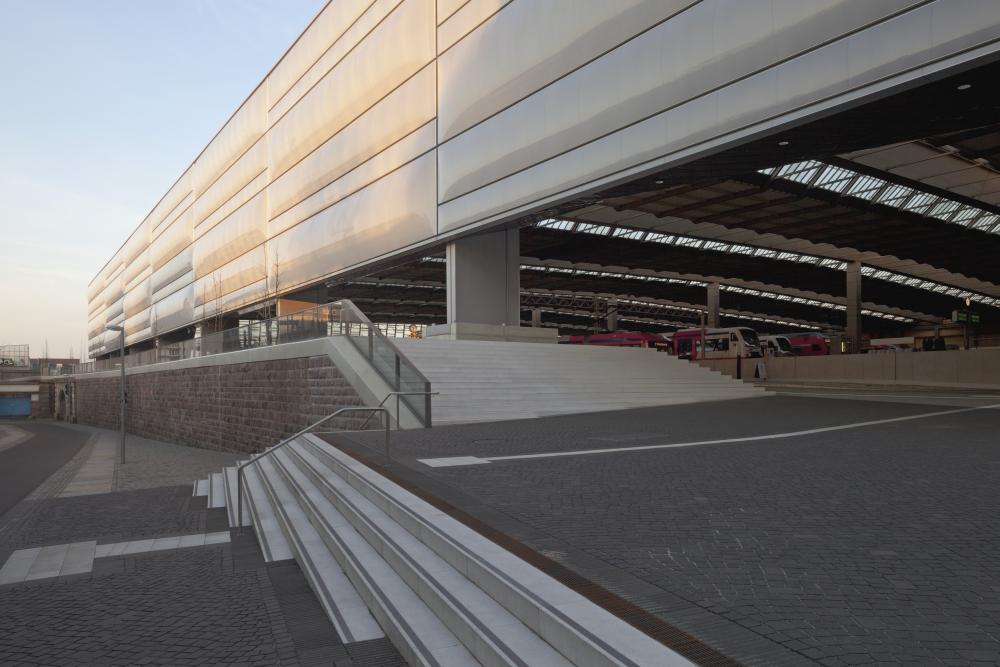 The opened lower part (cr: Jan Bitter)
The opened lower part (cr: Jan Bitter)
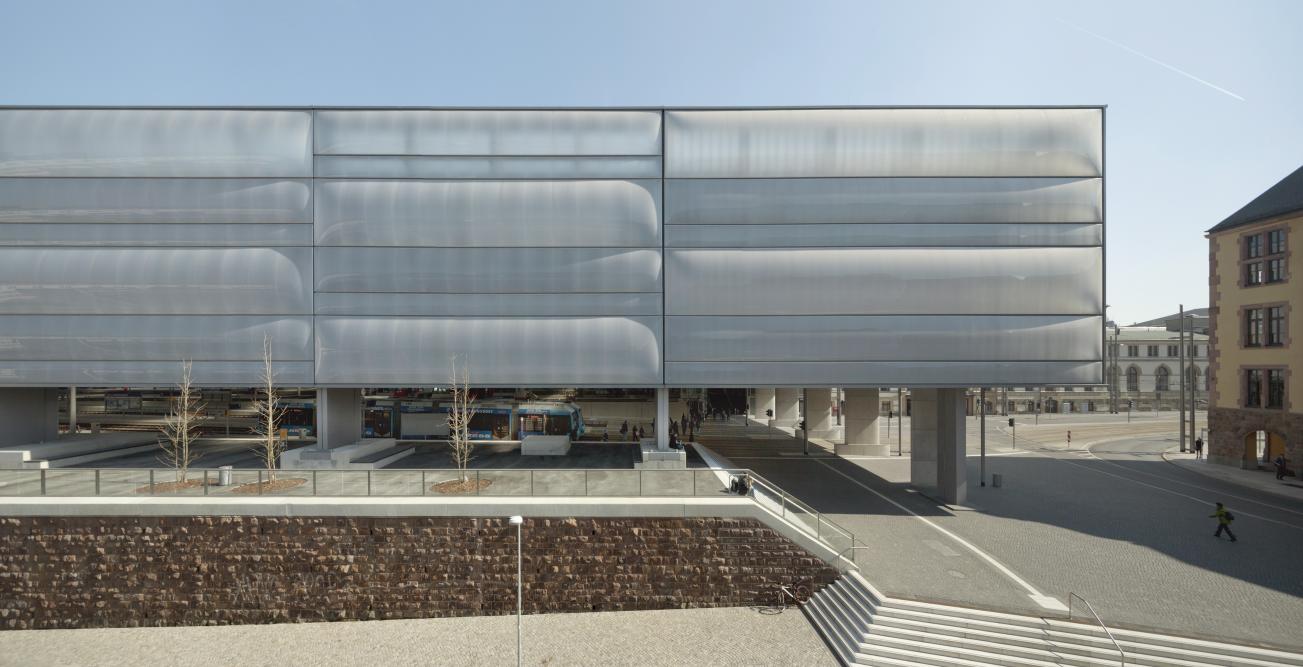 Urban canopy (cr: Jan Bitter)
Urban canopy (cr: Jan Bitter)
Generally, the structure that encloses the building is a metal frame mostly supported by concrete pillars. This frame is then hidden behind a plastic derivative of the pneumatic ETFE membrane cushions of various sizes on the outer skin as a facade. The curves on its surface create a grayish blur impression during the day and reveal artistic light movement patterns at night. Even though the dimensions and artificial light features show a futuristic and dynamic look at the upper part, the warm yellowish lighting below invites people to come and gather in the available square.
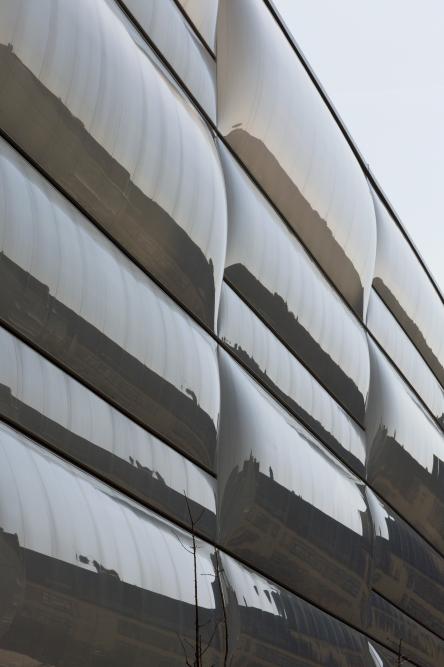 ETFE membrane cushions (cr: Jan Bitter)
ETFE membrane cushions (cr: Jan Bitter)
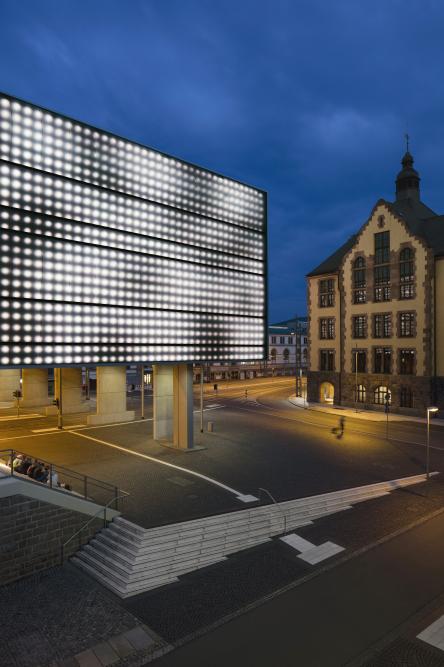 The lighting (cr: Jan Bitter)
The lighting (cr: Jan Bitter)
Meanwhile, the inner part of the frame is covered with transparent textile skin, thus showing the station’s structural pattern. In addition, sunlight penetrates through those fabric skins and skylights to illuminate the space. The new design of the station brings a fresh view to the city, making it a memorable first impression for those who have just gotten off the train.
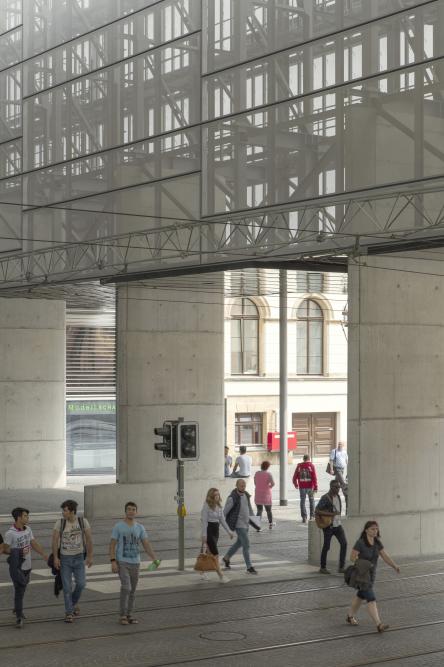 The structure is covered with transparent fabric on the inside (cr: Jan Bitter)
The structure is covered with transparent fabric on the inside (cr: Jan Bitter)
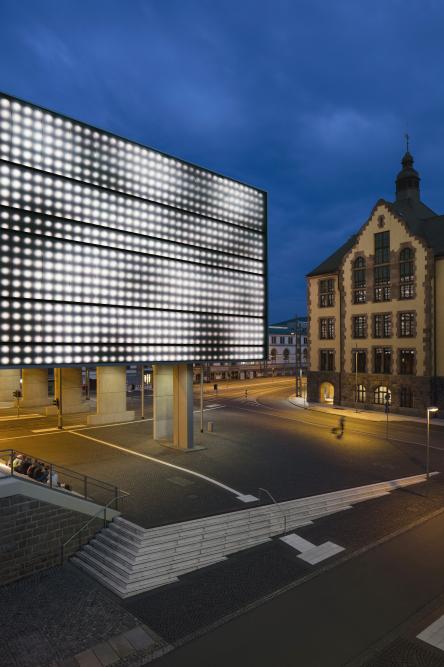 Chemnitz’s new focal point (cr: Jan Bitter)
Chemnitz’s new focal point (cr: Jan Bitter)





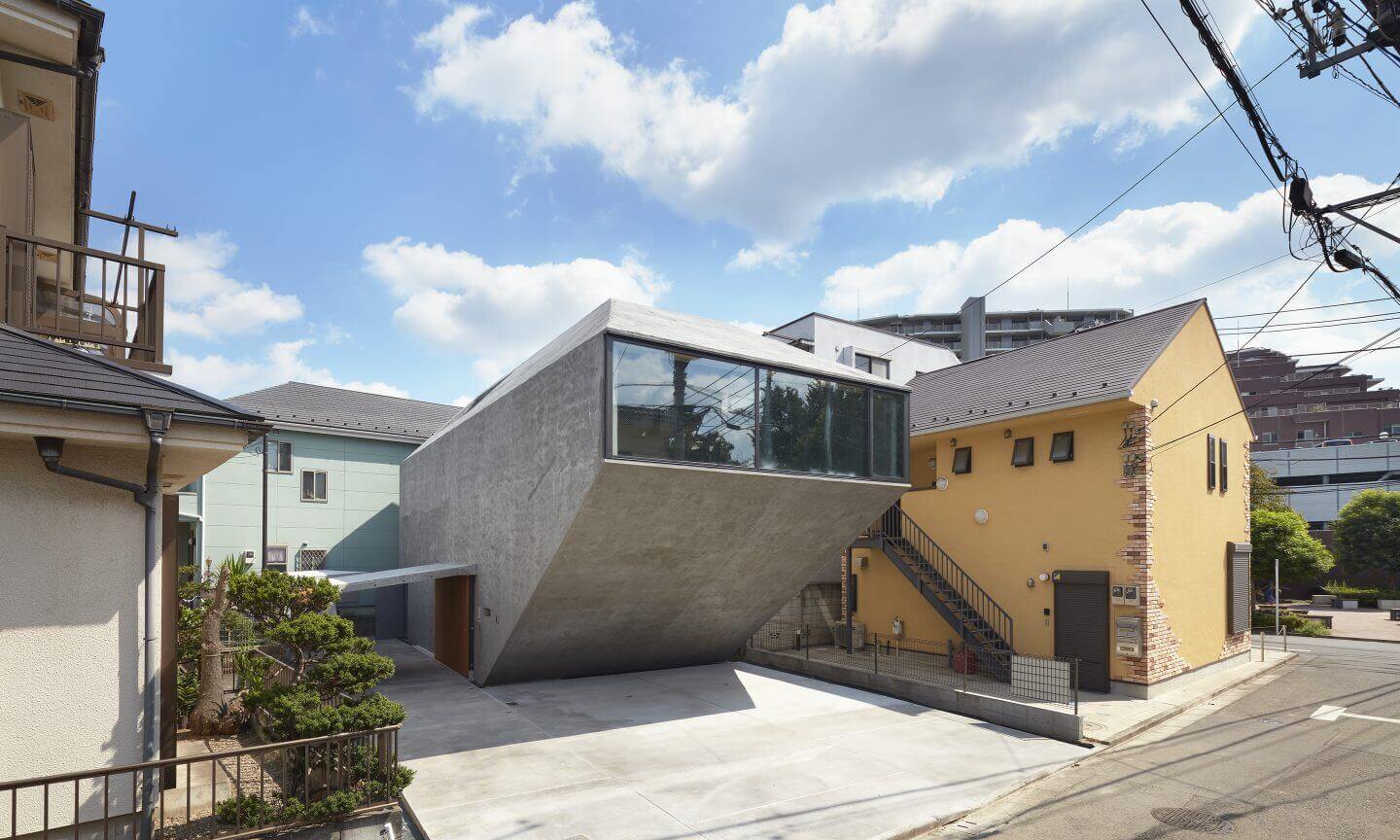

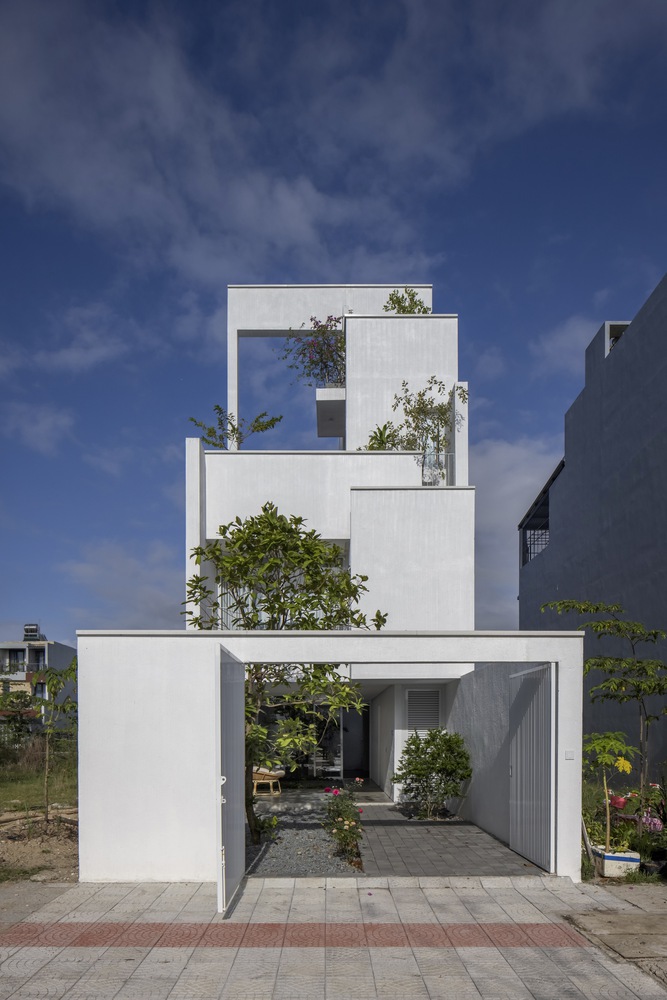

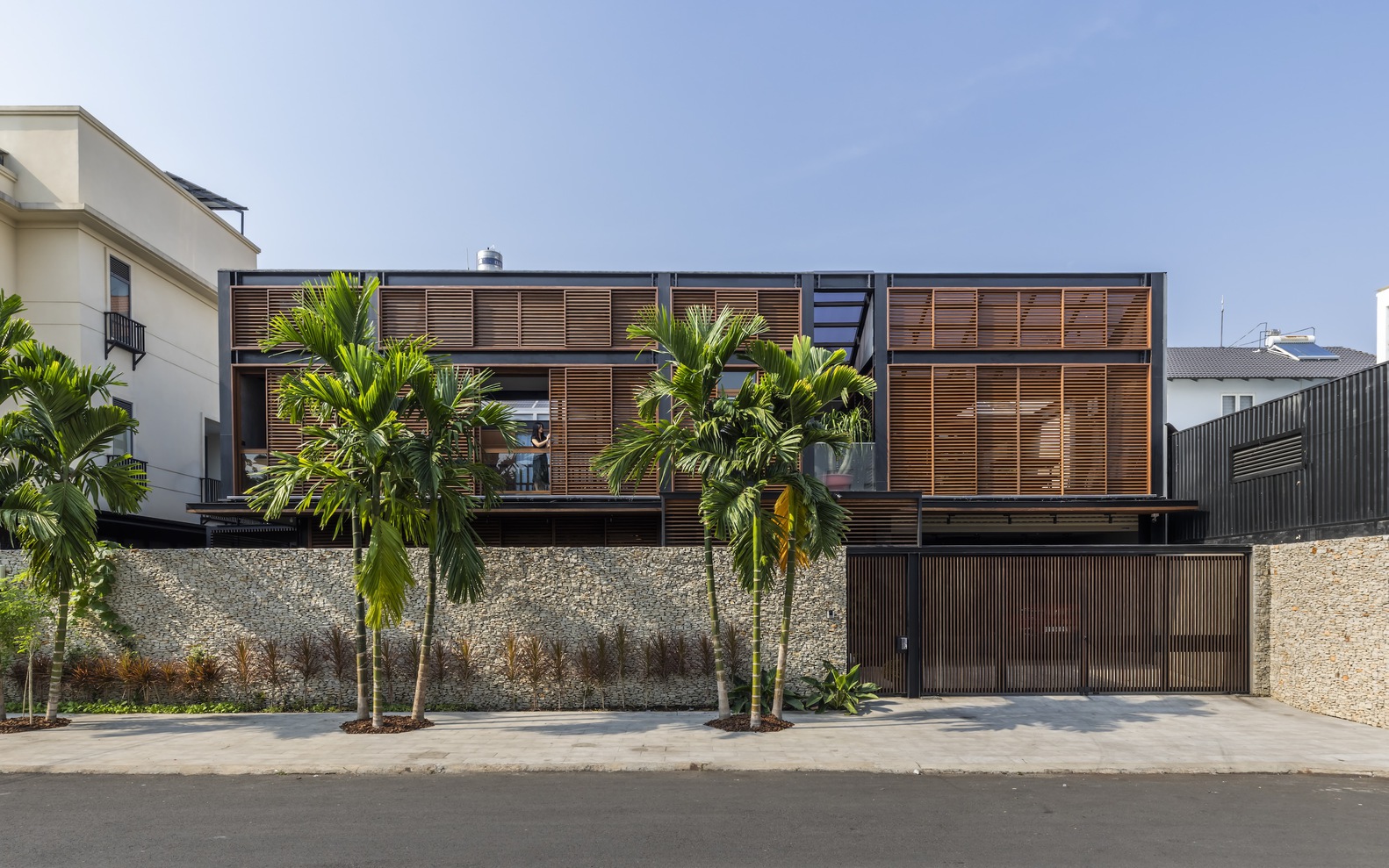
Authentication required
You must log in to post a comment.
Log in