Apartment in Thessaloniki with a Multifunctional Furniture Design
Limited land is often tricky for apartment residents to change the interior design. Some renovation of a 100-square-meter apartment in Thessaloniki with a special design applies multifunctional furniture as one of the solutions. Designed by .27 Architects, the design process minimizes the need to revamp and reconstruct the interior walls of the apartment completely.
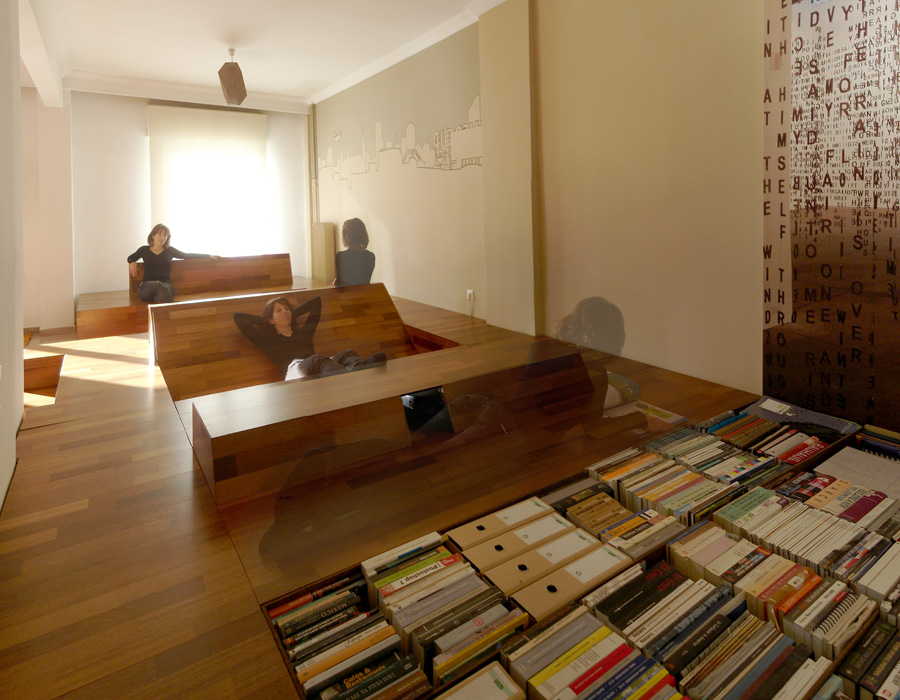
Apartment in Thessaloniki, Greece
The living room in this apartment is designed uniquely and is different from the living room in general, which uses sofas and tables. The integrated spatial construction is designed to respond to the needs uniformly in the wooden floors raised 40 cm above the original marble floor. From that construction, a niche and extrusion became multifunctional furniture. Furniture in this area can be used as a place to sit and relax and a library that stores a collection of books. In addition, furniture with wood motif finishing also functions as storage for goods, video projectors, and speakers for apartment residents so that it looks neat.
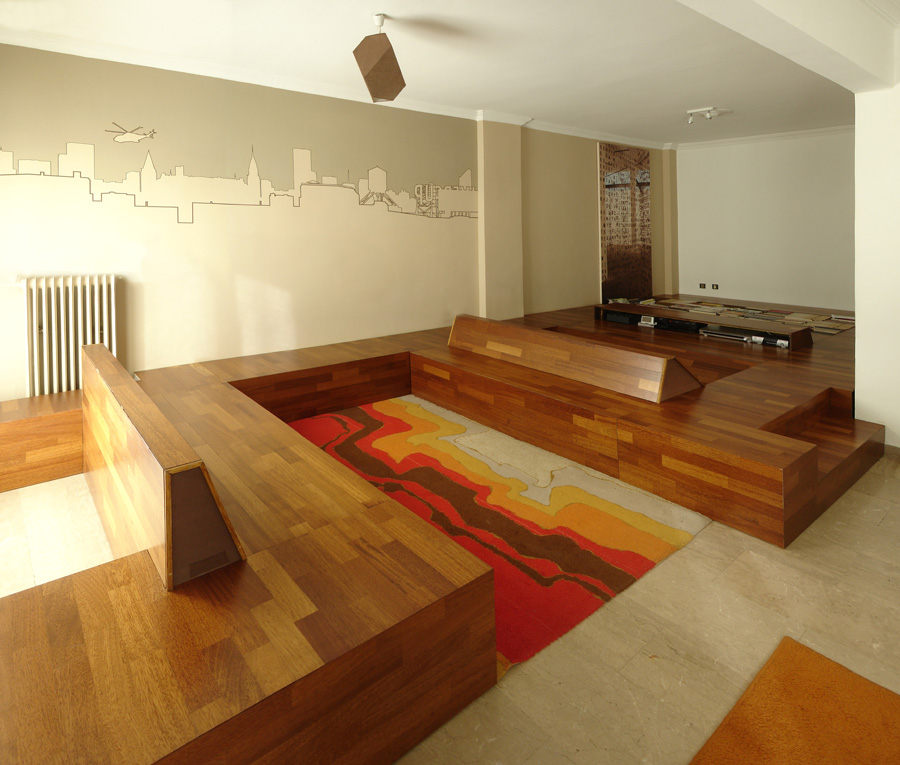
Livingroom at apartment in Thessaloniki
Next to the living room is a dining room with a block-shaped table. In this room, the dining chairs are put in a hidden place. This multifunctional dining table places dining chairs designed to be interconnected, thus forming a wooden box. The application of this design serves to minimize the space used. In addition, the dining room gets natural lighting from the glass door next to it, giving warmth to the family gathering room while enjoying the meal.
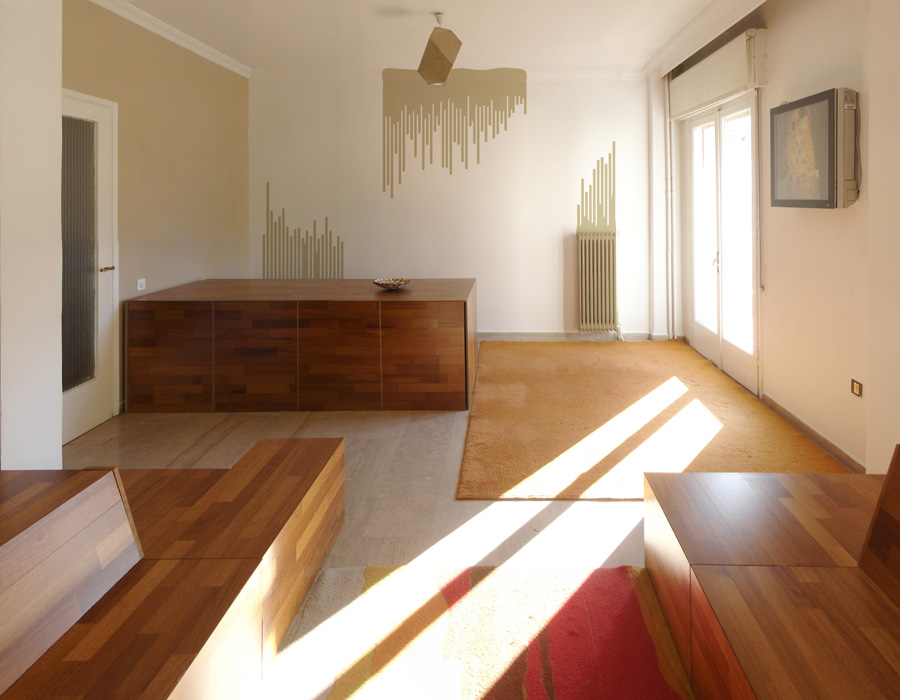
Apartment dining area in Thessaloniki with natural sunlight
In addition, multifunctional furniture is also applied to the workspace. In this room, there is a cube-shaped work desk with a work chair that has the function of blending into the sofa in front of it. In this room, residents can see the television placed on the wall and sit on the sofa. The workspace has a narrow size but can be maximized for the function of two different rooms at once. The advantage of this apartment is natural lighting and sufficient living for a limited space. To limit the incoming solar heat and interfere with activities at certain hours, a white roller blind can be used to overcome this.
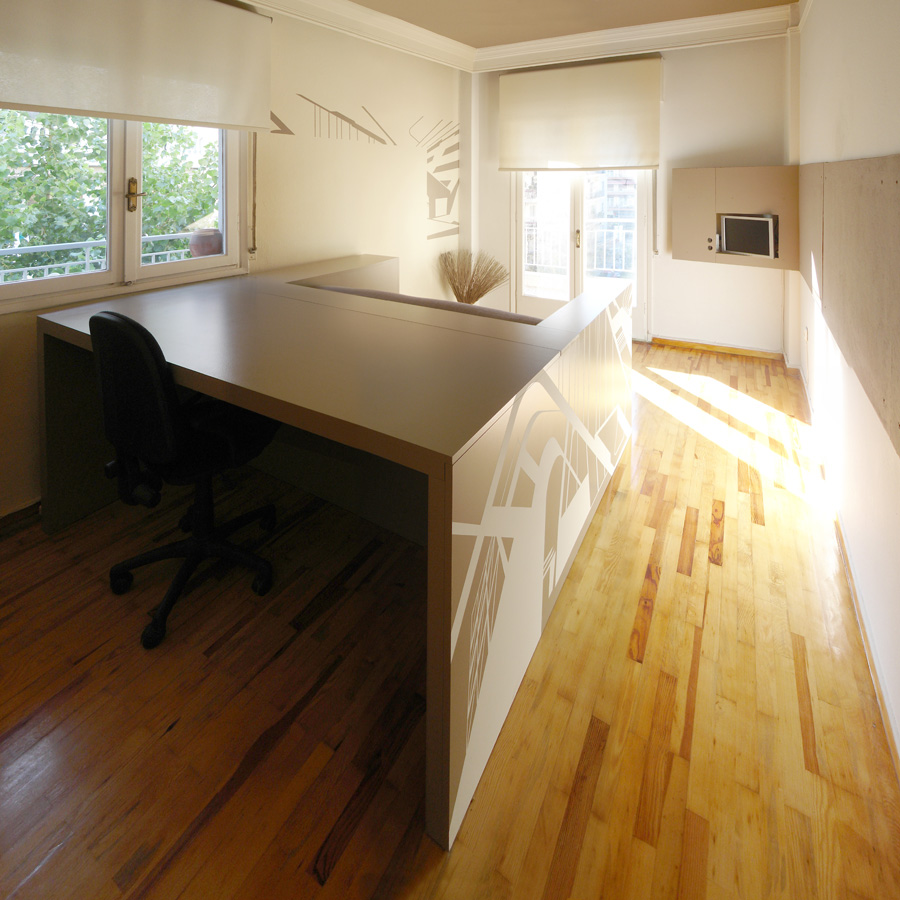
A room with multiple functions: working space and watching television
In more private areas, the bedrooms evolve from two separate program needs: residents want to install additional cabinets and a four-poster bed. The result is a wooden field that spans the room's width and serves as a bed tester and cabinet cover. The applied design is like a mezzanine, with the downstairs being a bed and the upper floor being a neatly hidden storage of clothes.
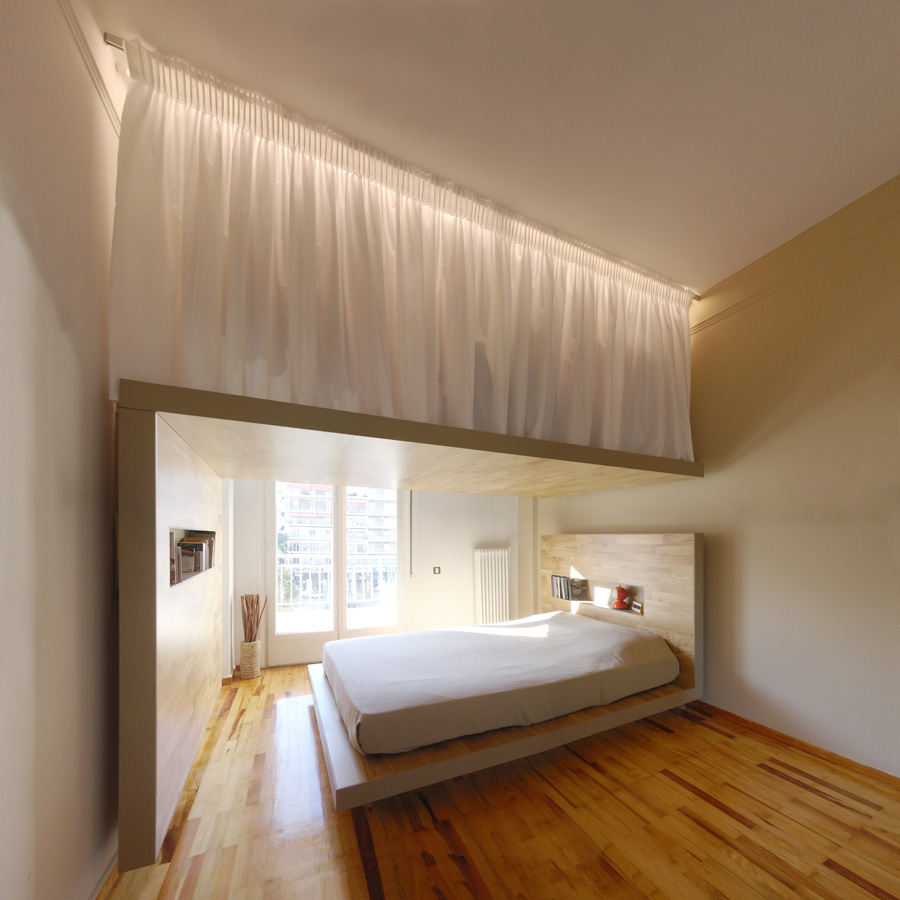
A multifunctional bed like a mezzanine with a wardrobe top
With the layout design made by .27 Architects, multifunctional furniture in each room maximizes the limited spatial arrangement. This is the right solution for residents' needs in apartments with an area of 100 square meters but can accommodate all daily activities and user needs.
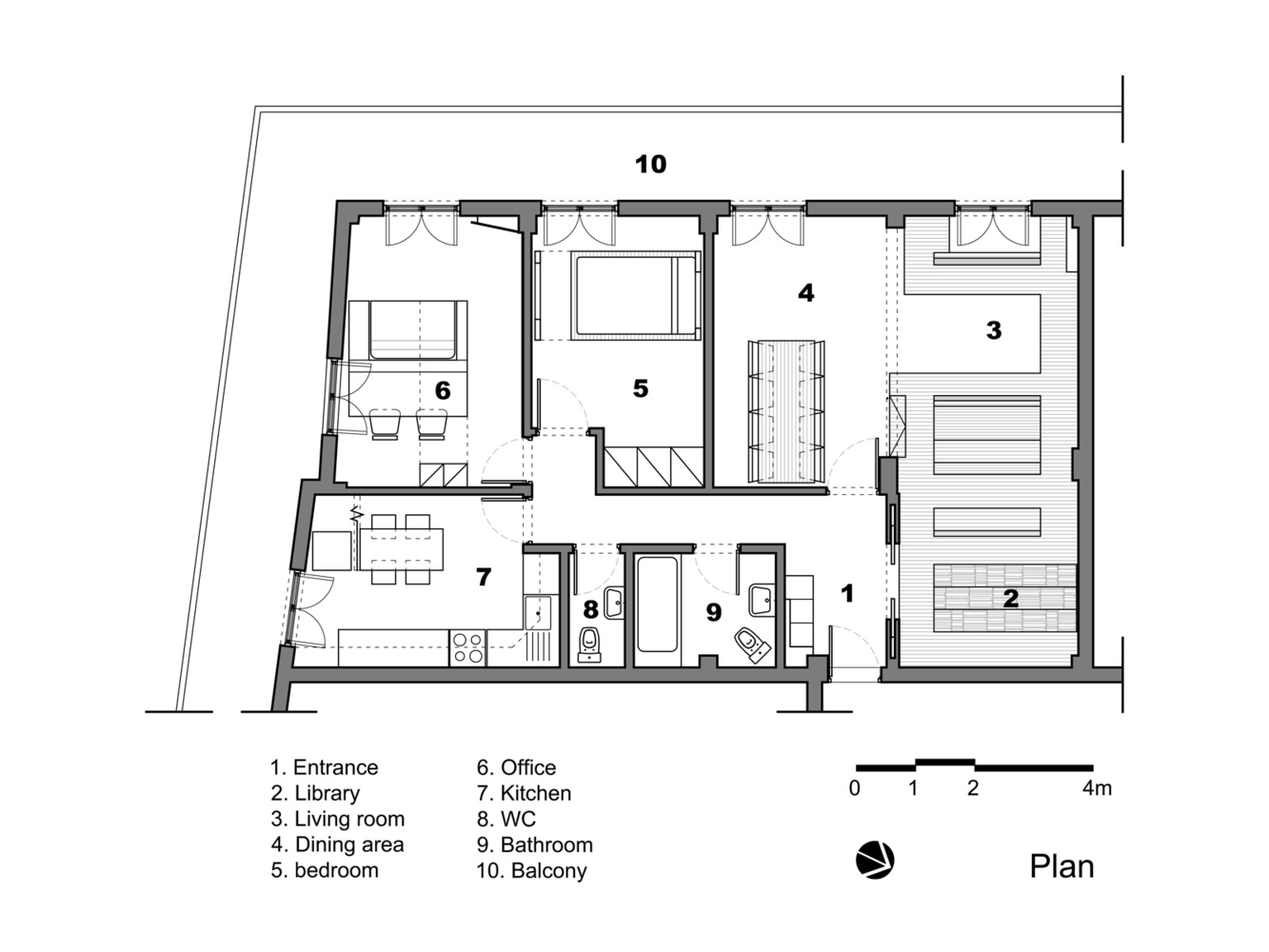 Layout of apartment in Thessaloniki
Layout of apartment in Thessaloniki
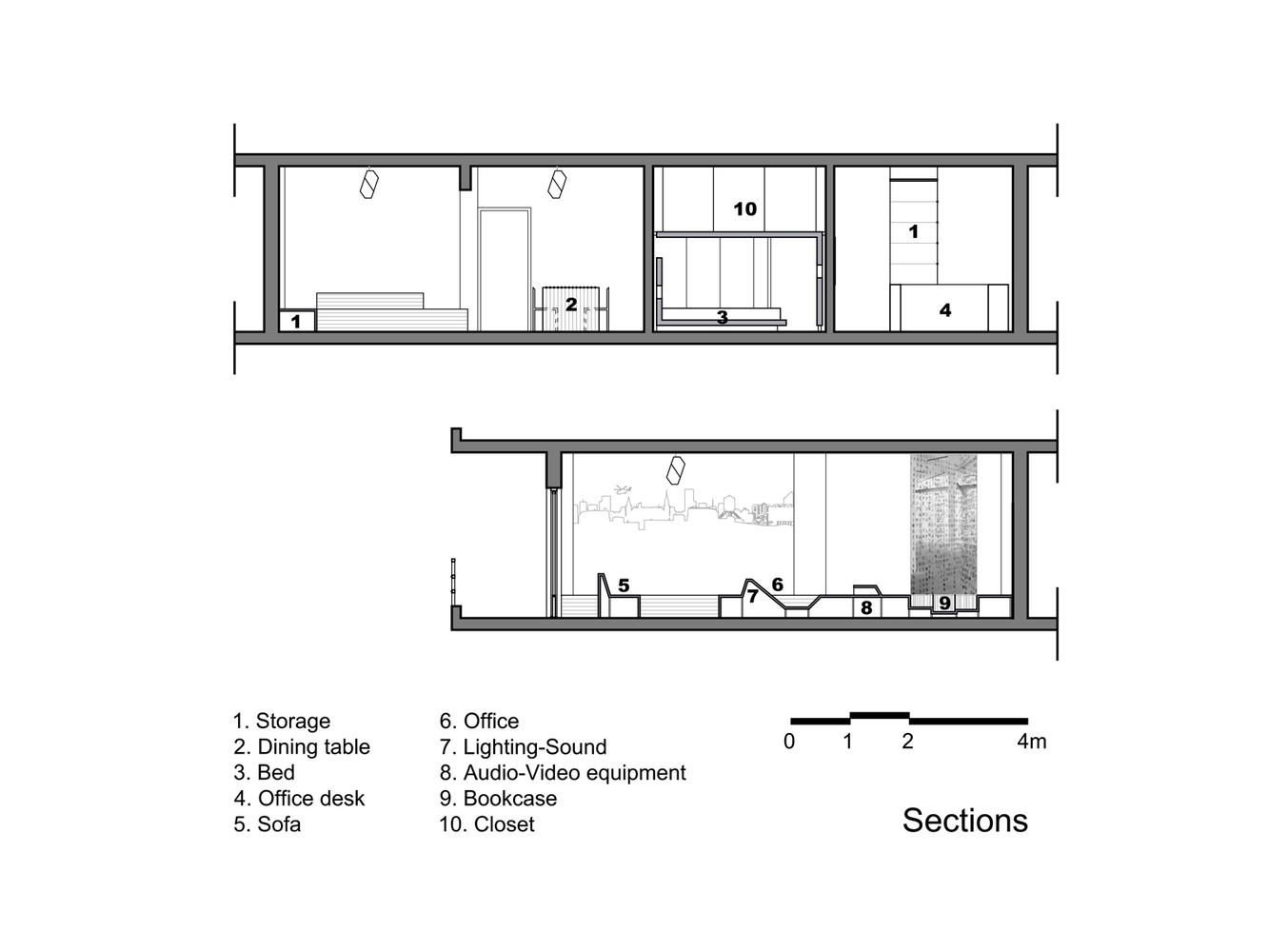 Section of apartment in Thessaloniki
Section of apartment in Thessaloniki

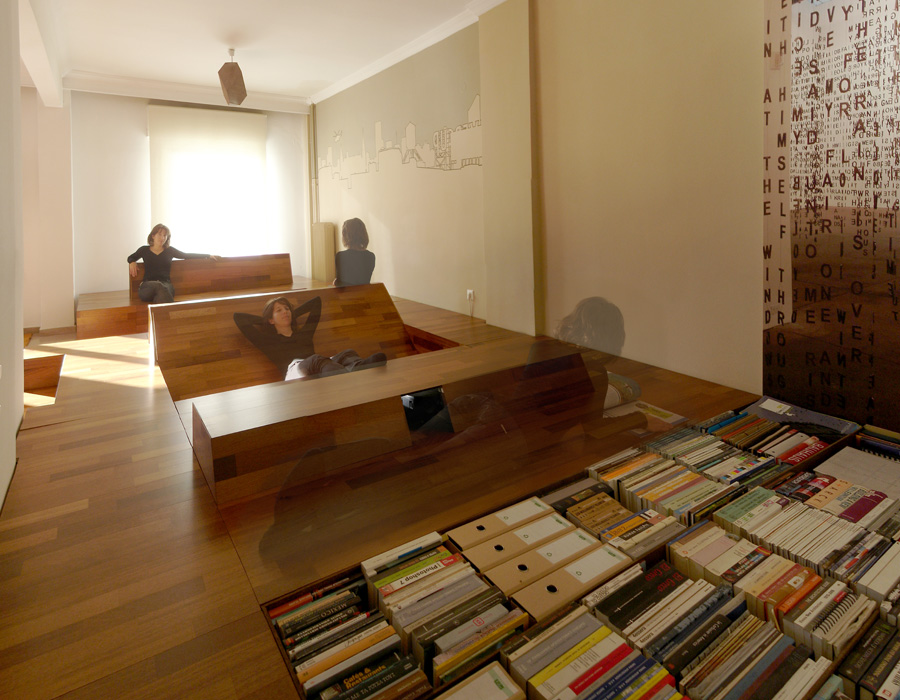




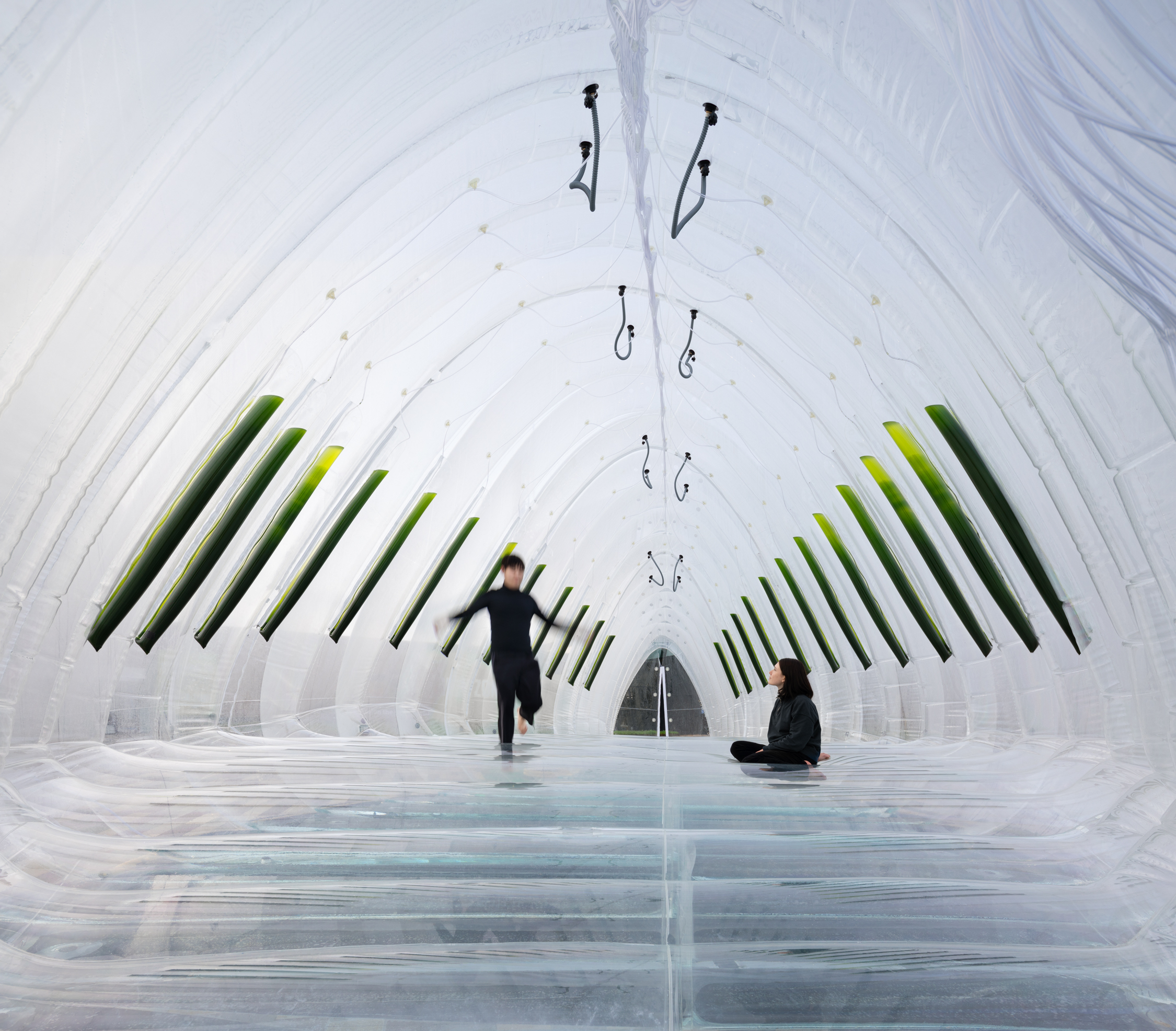
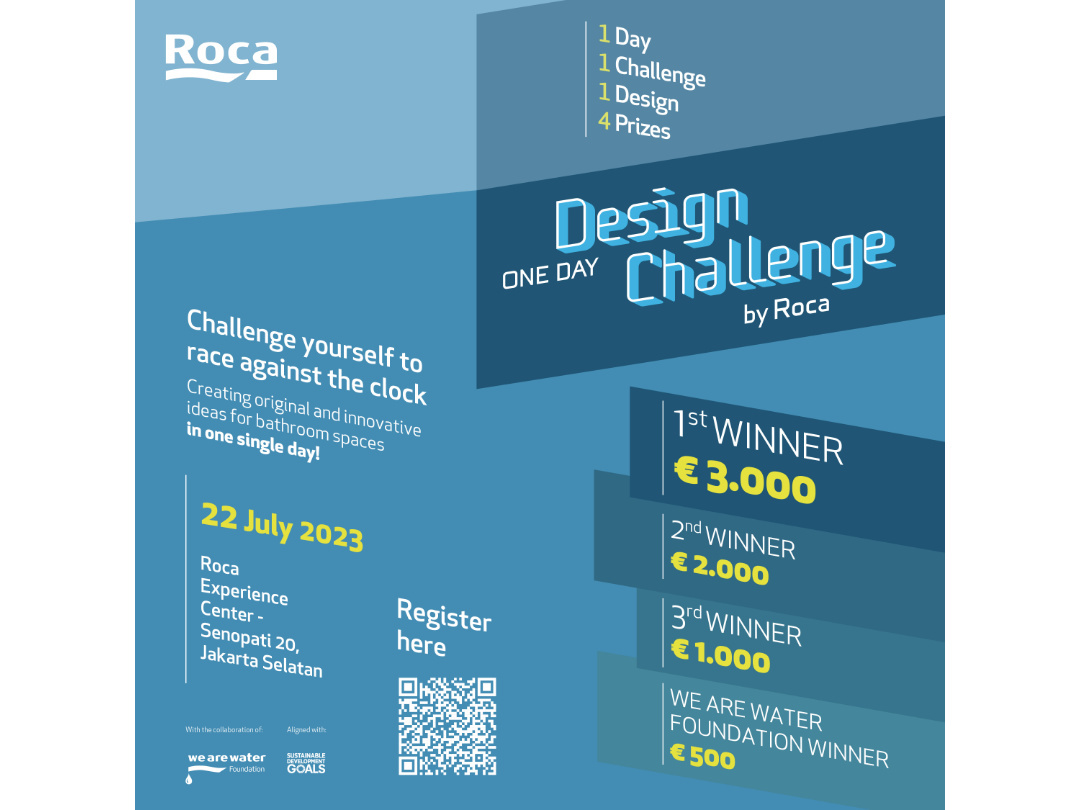
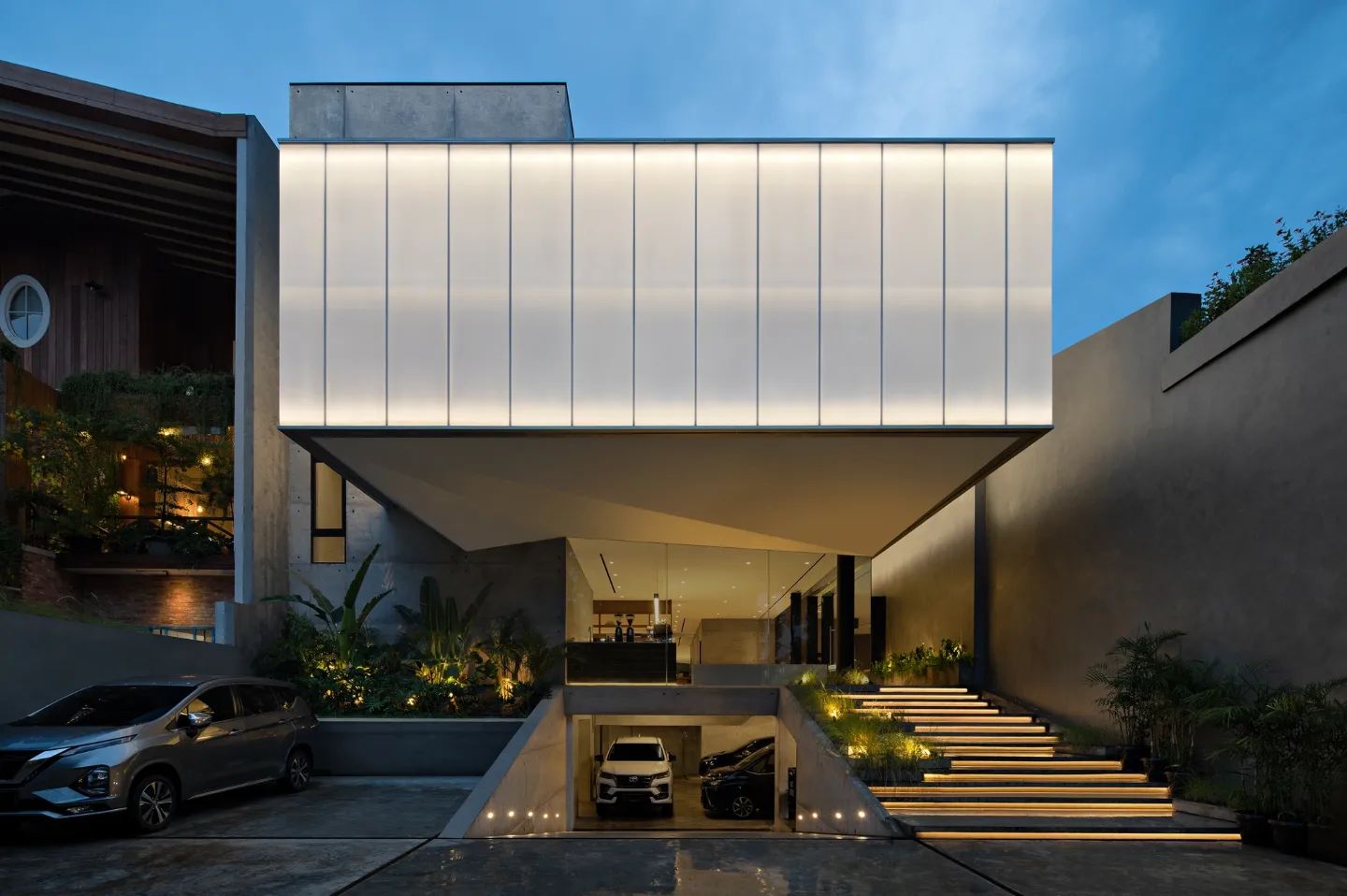

Authentication required
You must log in to post a comment.
Log in