‘Solid’ but ‘Liquid’ House by Isso Architects
Jakarta is famous for its dense population, which makes residential land narrow. The YD house by Isso Architects is an example of a building located in a dense residential area in South Jakarta. Occupying a long and narrow area, this residence only has one floor.
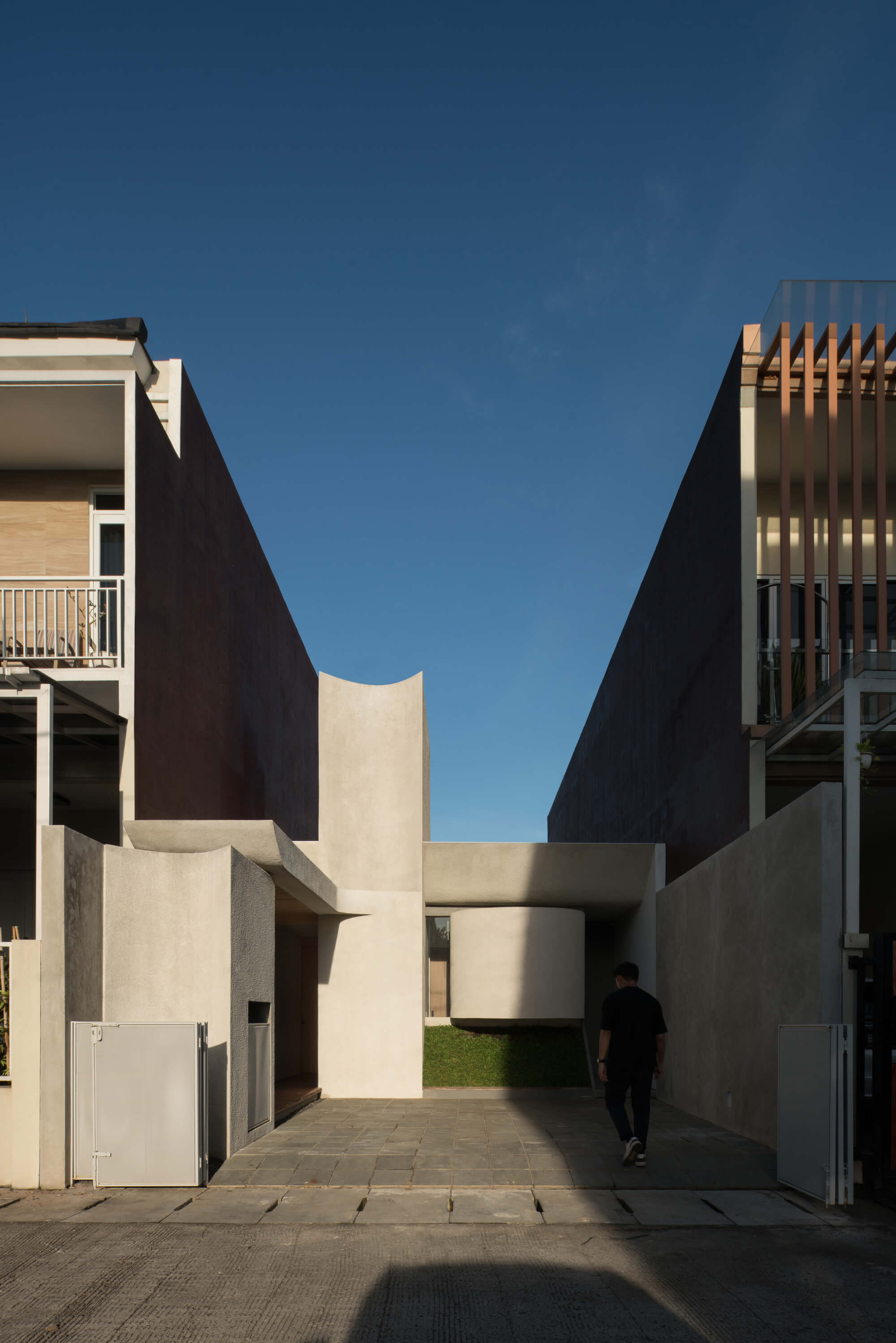
The YD house by Isso Architects, Photo by Ernest Theofilus
From the outside, this house looks unique and different from the houses in the usual housing. The cast concrete that forms the curved facade shows the solidity of the house. Upon entering the house, visitors will feel a grounded experience due to the short ceiling combined with the bare walls.
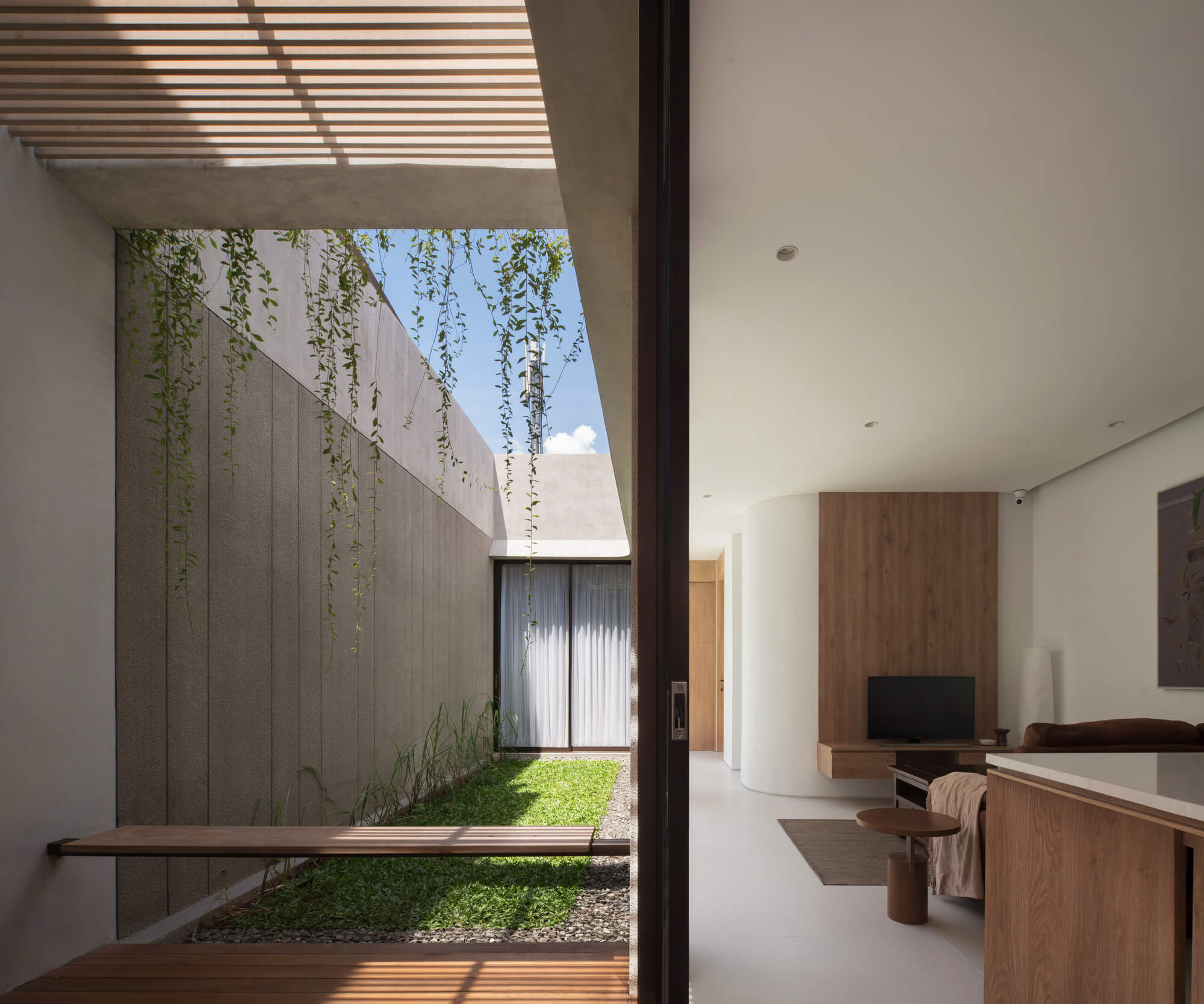
The YD house by Isso Architects, Photo by Ernest Theofilus
The wooden latticed ceiling allows plenty of sunlight to enter through the main door, then onto the foyer and inner courtyard. As a transitional space, there is a foyer that functions to soften and blur the outside view with the living room inside, making the atmosphere in the family room more fresh and natural.
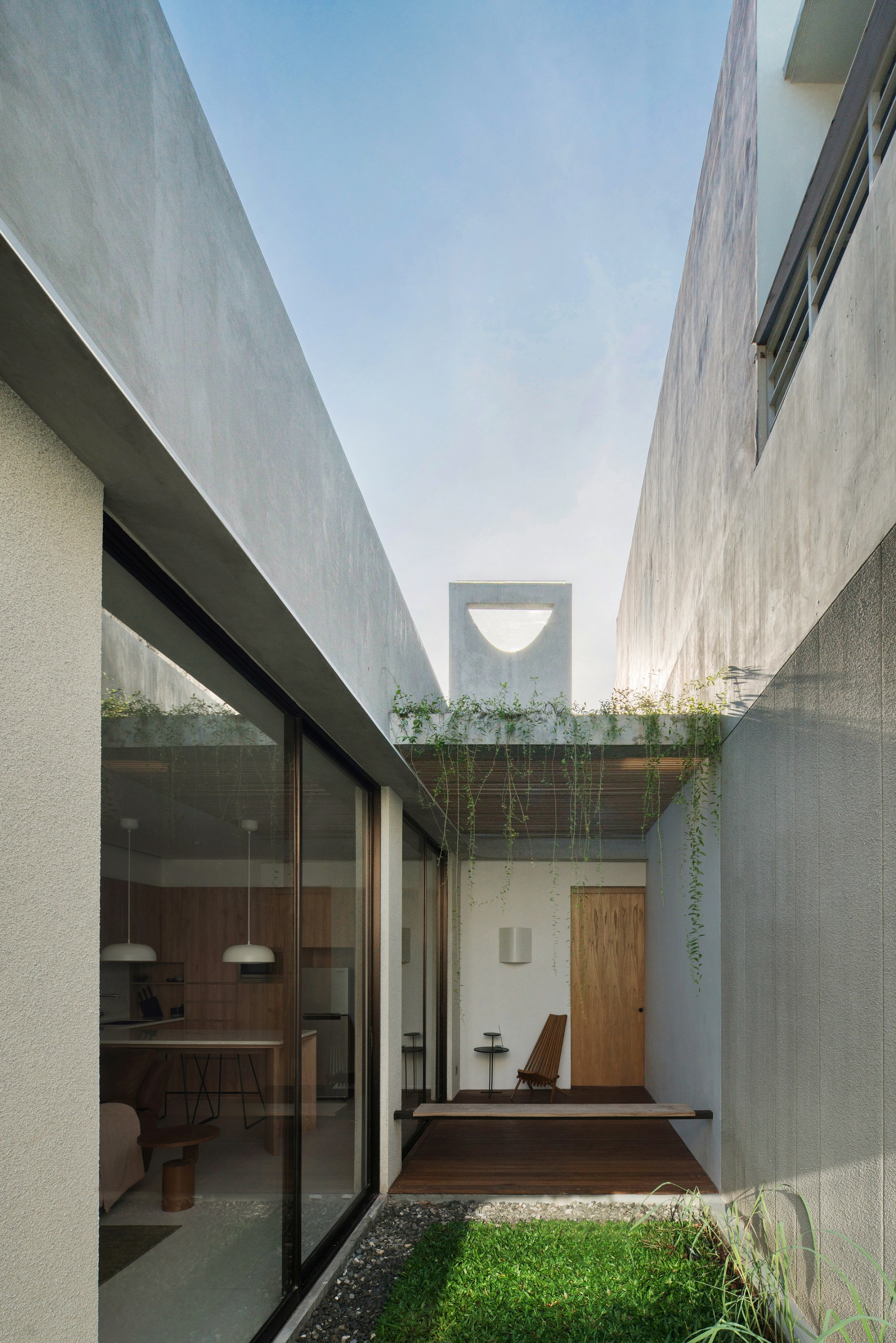
The open inner courtyard floods the interior with abundant natural light, Photo by Ernest Theofilus
The main rooms at YD House include 3 main rooms, a living room, a family room, and a family room facing directly to the courtyard. The living and dining areas are designed with an open plan, equipped with sliding doors to maximize better circulation throughout the space. It also serves to integrate indoor and outdoor areas. Thus, the narrow family room looks free and the circulation of light and air can flow smoothly.
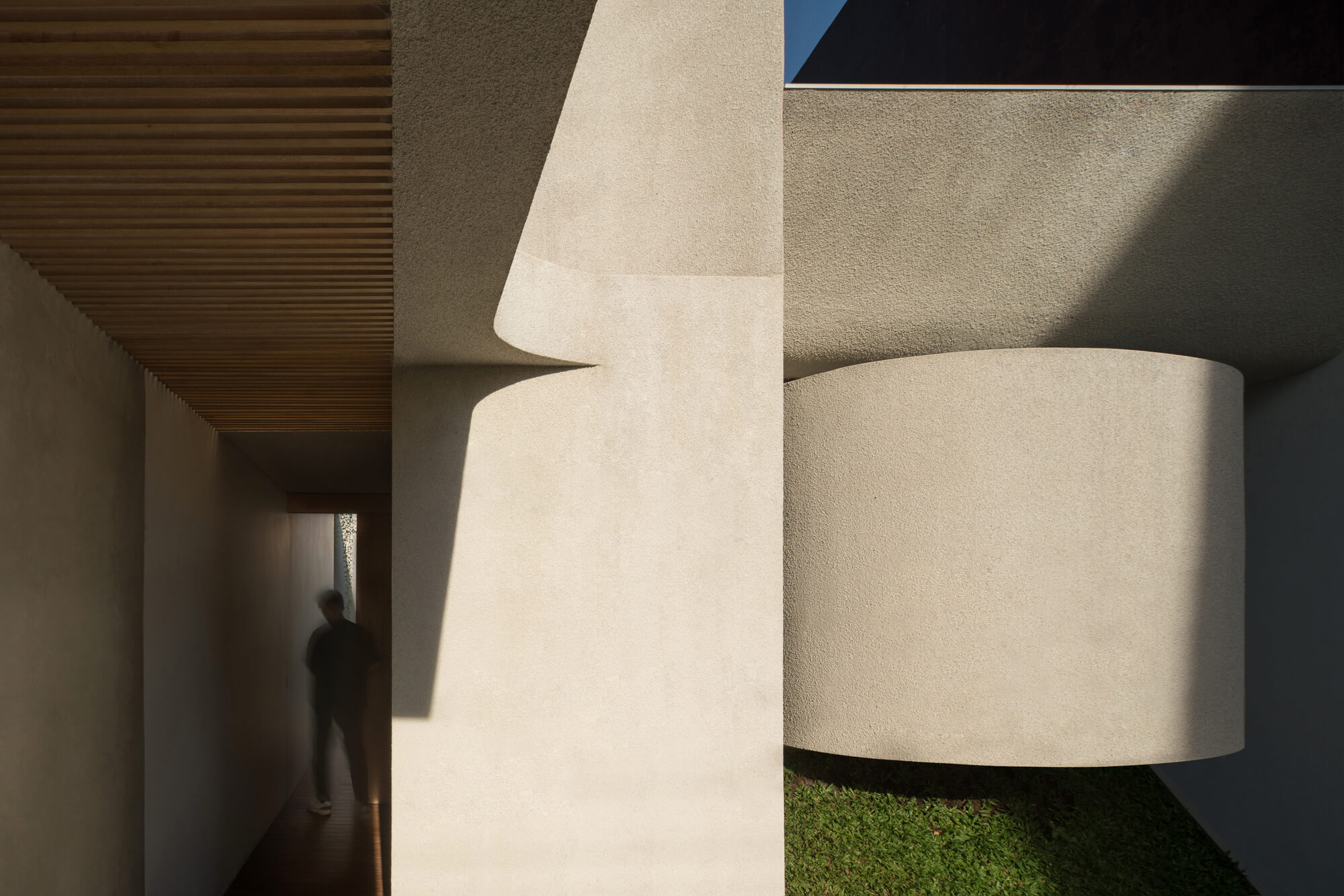
The YD house by Isso Architects, Photo by Ernest Theofilus
Isso Architects designed this room with direct ventilation that leads to the outside of the building with the aim of facilitating air circulation and the entry of natural light into the room without obstacles. Besides the facade, a tall tower was built that served as a chimney and ventilation of the laundry room. Besides having a functional side, the tower also strengthens the character of the YD House.
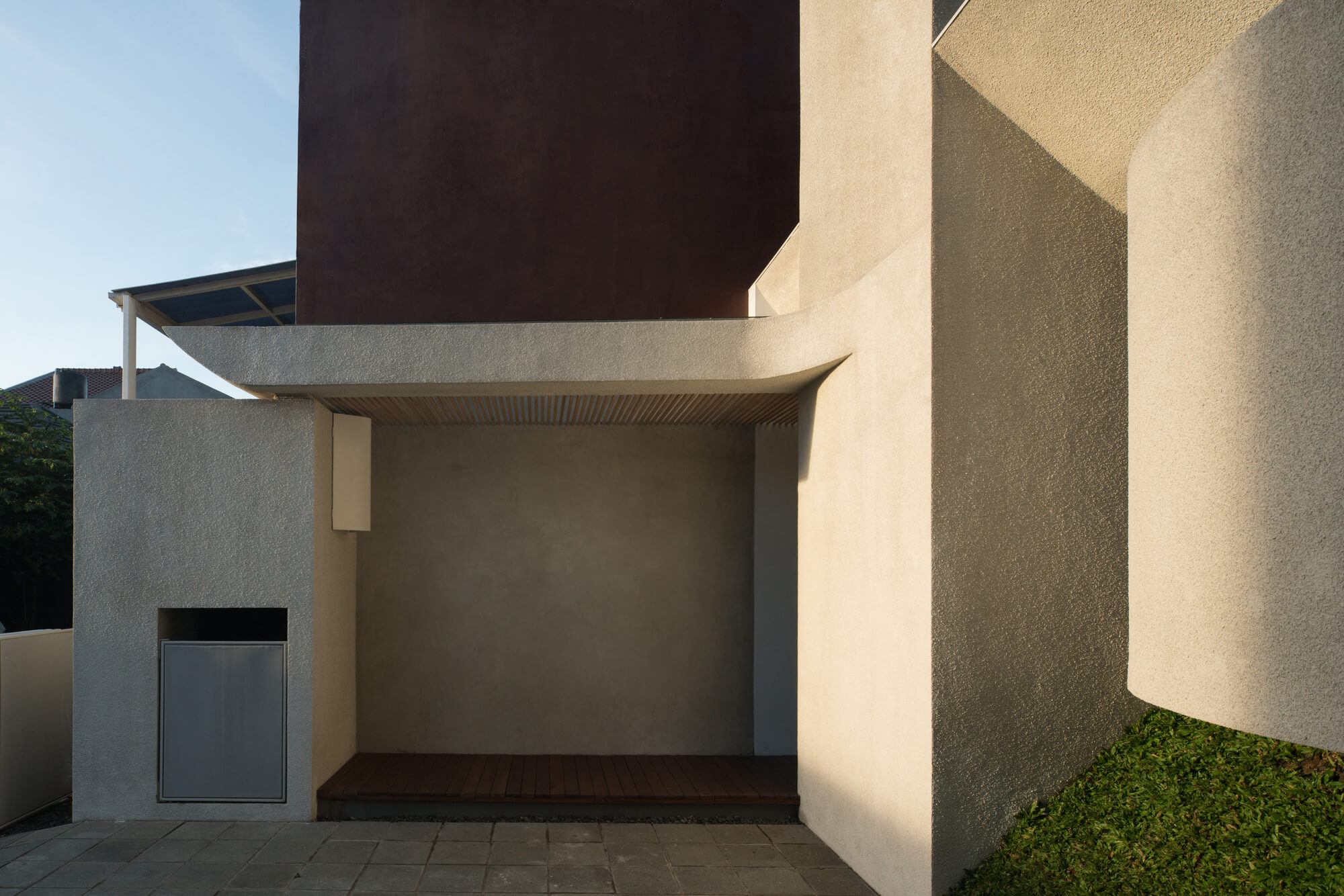
The entrance into YD house, Photo by Ernest Theofilus
Behind the crescent-shaped concrete facade, there is also a kitchen and service area with large windows that can be opened to circulate air and remove cooking odors from the kitchen. However, this solid section blocks the view of the street outside while providing a sense of privacy for someone who is cooking in the kitchen or doing activities in the service area.
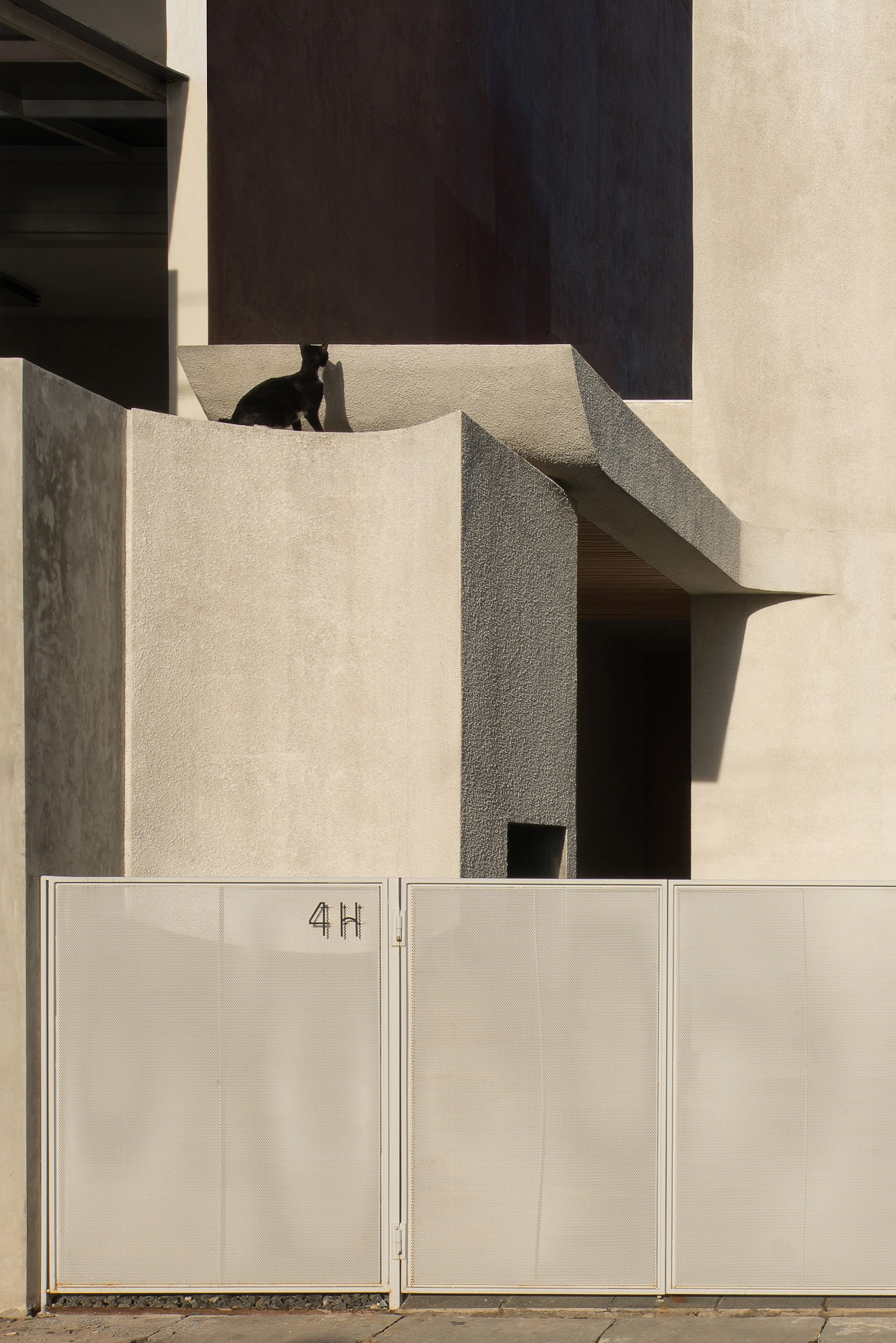
The YD house provides full privacy with its solid facade, Photo by Ernest Theofilus
Overall, the design of this house is very much inspired by the semi-circular shape which is the characteristic and identity inherent in YD House. The shape of the crescent moon on the facade is continued into the building, both in the interior and in the furniture, which in the end unites everything. So, the impression that this house gives is solid but liquid, which cannot be seen by the naked eye. Makes it unfamiliar but familiar.
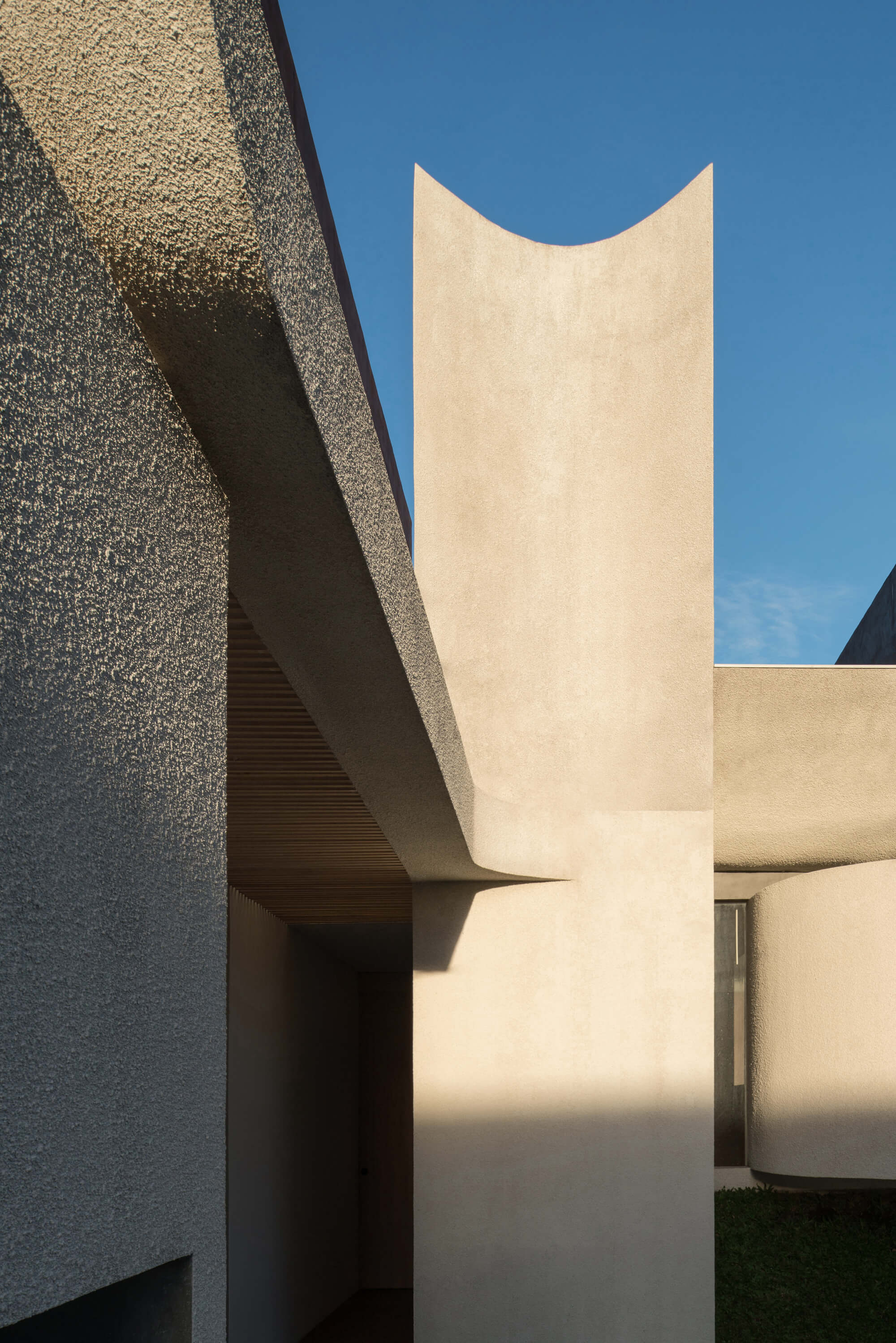
The YD house, Photo by Ernest Theofilus
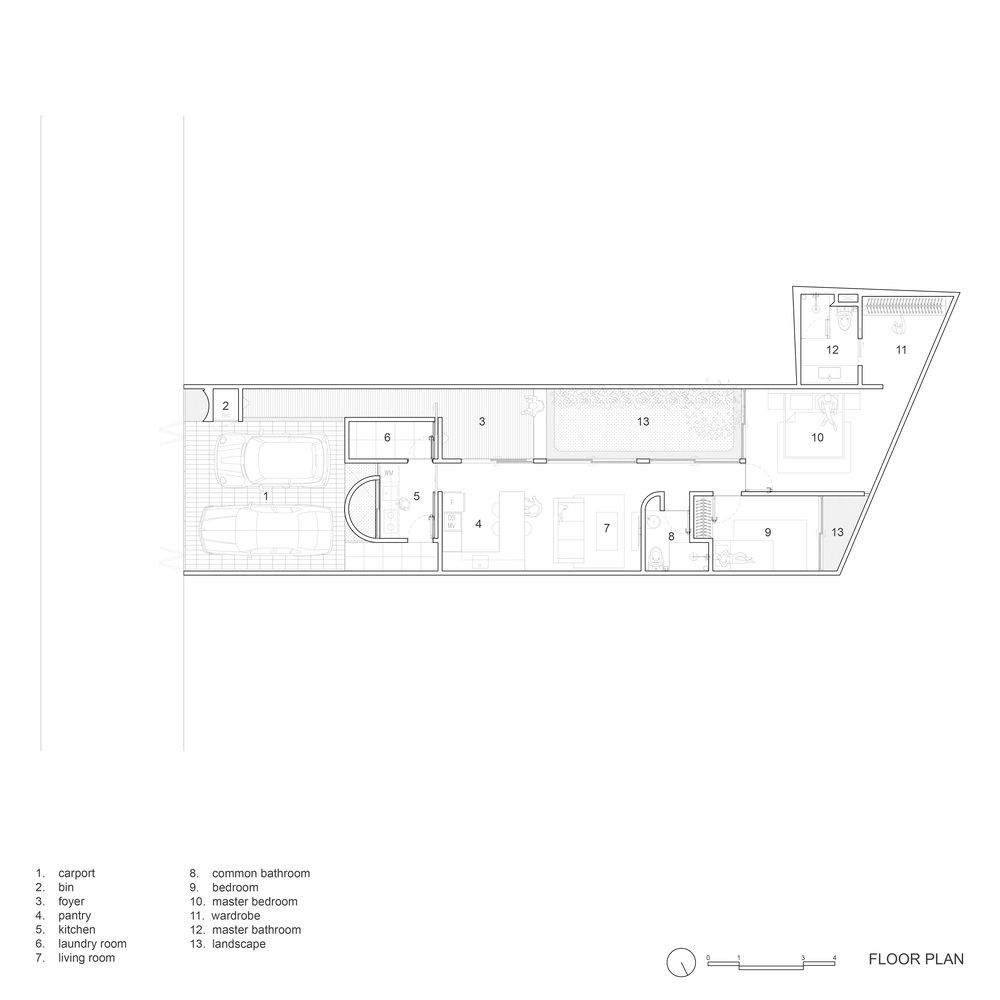 Floor plan
Floor plan
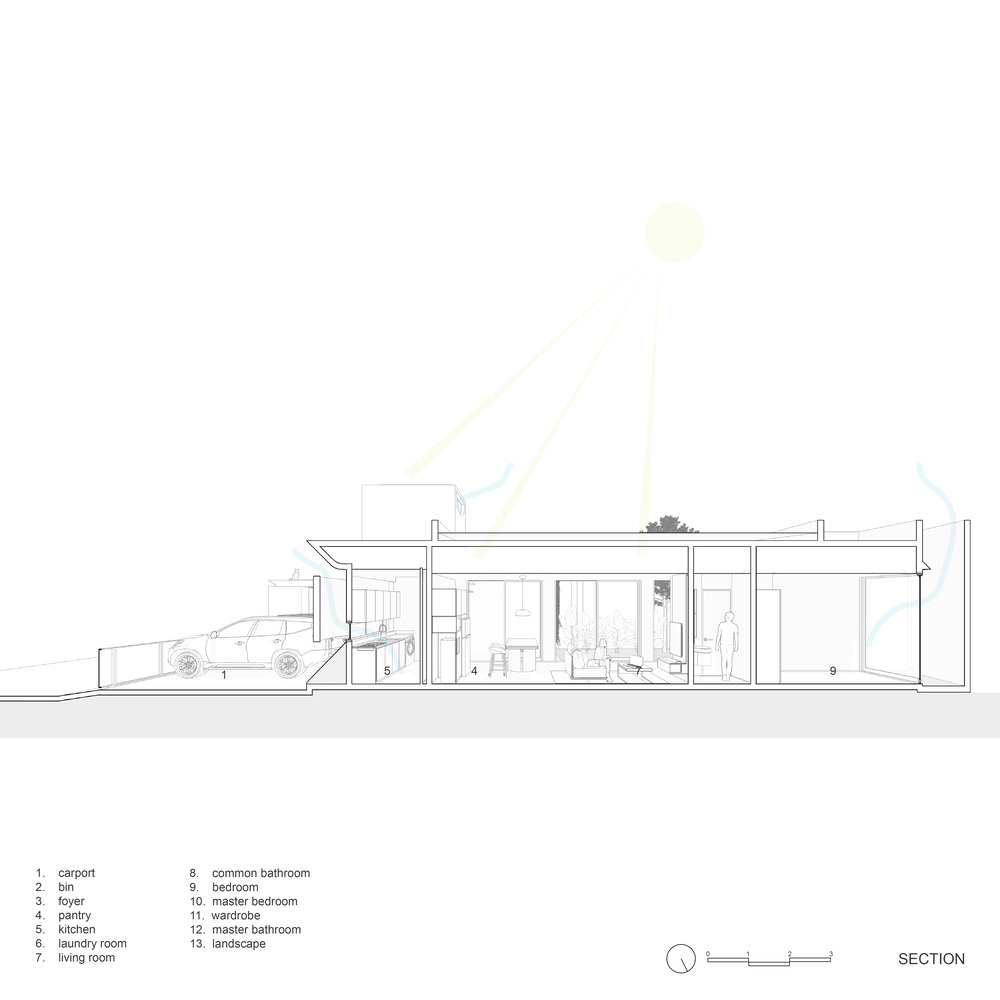 Section
Section

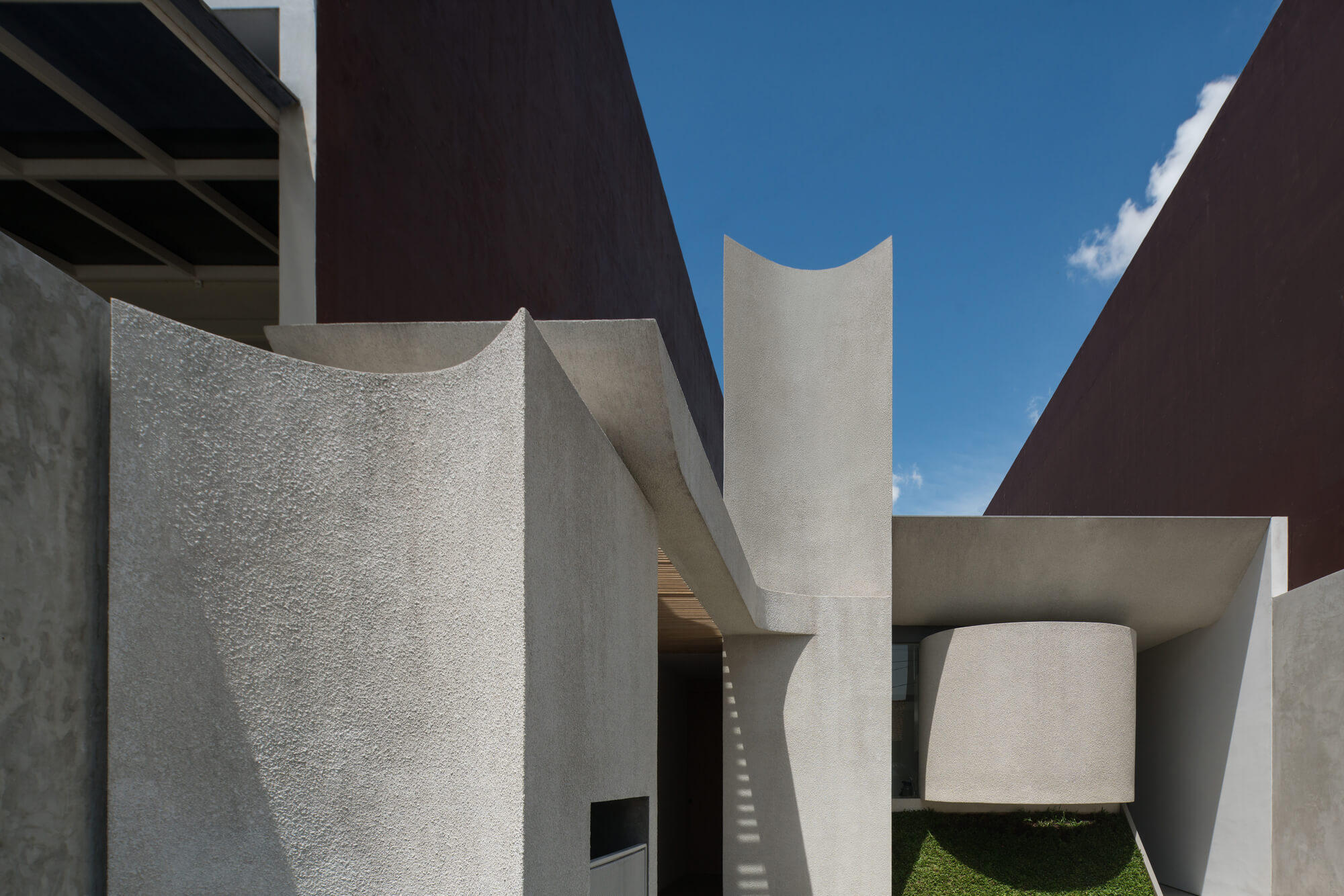


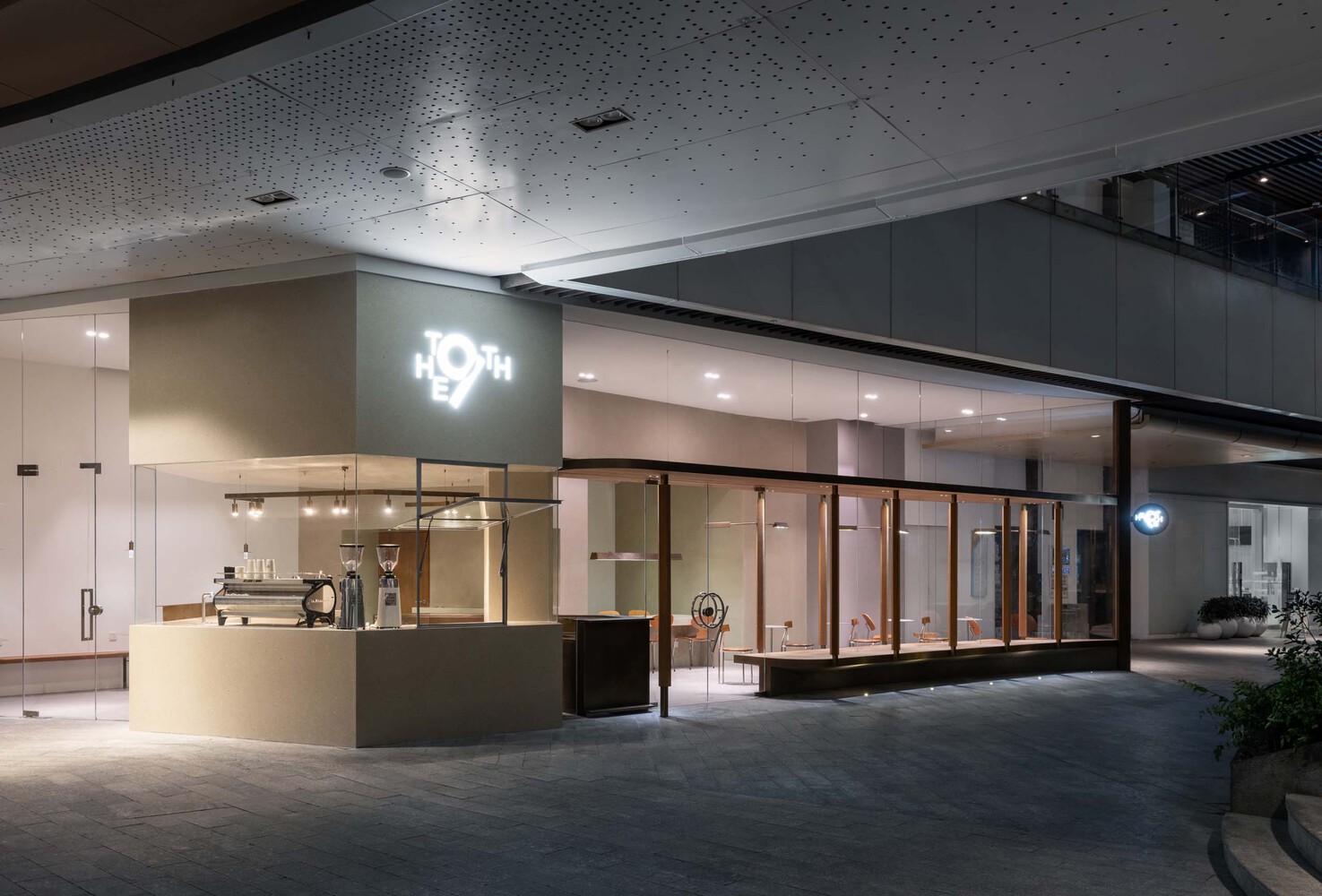




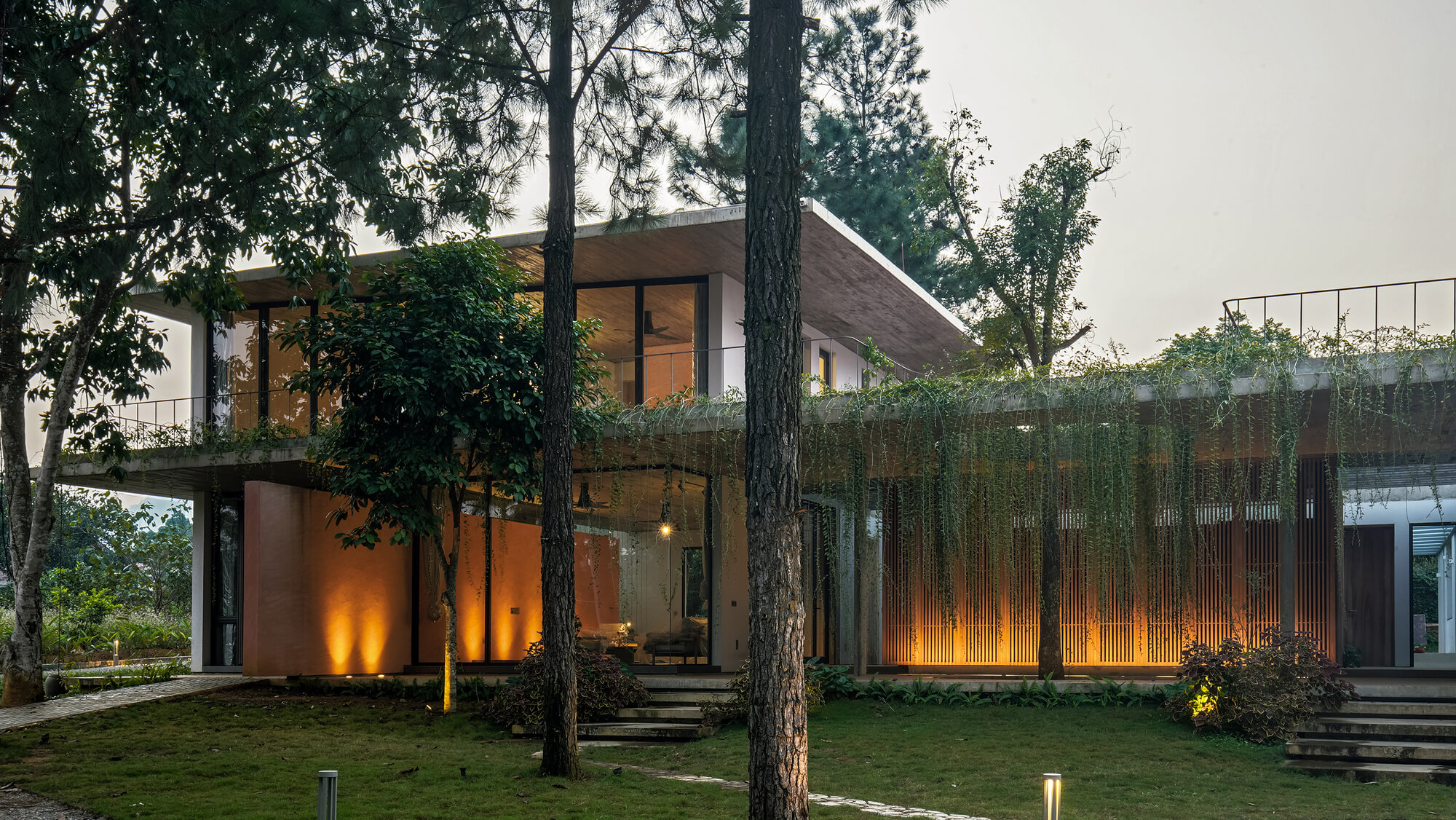
Authentication required
You must log in to post a comment.
Log in