Flowy Curtains Meet Heavy Bricks in Jisifang Store Interior
Jisifang, a Shanghai-based fashion company, opened a flagship store within Columbia Circle, a revitalized complex of colonial monuments and former industrial buildings that had existed since the 1920s. Designed by Neri&Hu Design and Research Office, the store was completed in 2020 with a concept centered on studying the relationship between architecture and fashion. The concept stands out, especially in the interior design, which respects the authenticity of materials and the rich texture of natural textiles such as silk, wool, cotton, and high-quality linen.
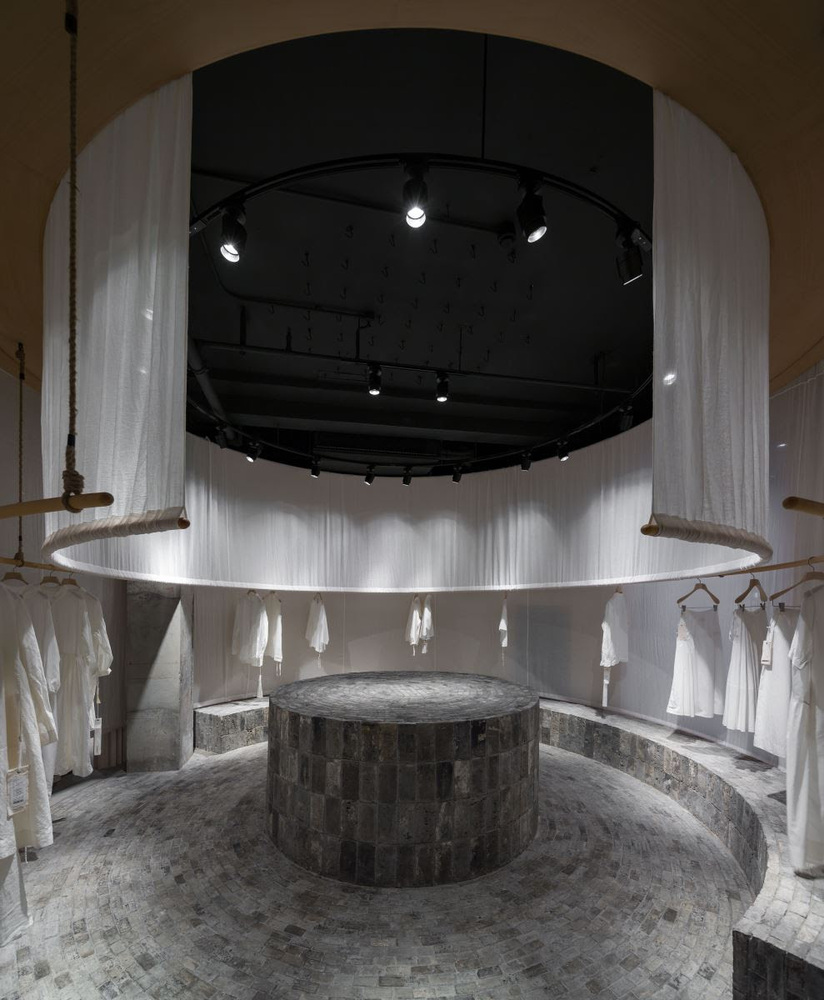 A clothing brand store in Shanghai (cr: Pedro Pegenaute)
A clothing brand store in Shanghai (cr: Pedro Pegenaute)
The existing architectural elements were improved on the facade by adding a subtle layer. The building has steel structures and a metal canopy at the front. A wooden deck was situated on the terrace to balance the cold impression delivered by the materials used. The deck marks the entrance and makes it possible to become a stage for placing exterior furniture to encourage dynamic interaction with pedestrians in the future plan. As the face of the building, there is also a series of vertical windows arranged at regular intervals, showing the interior of the building, which arouses curiosity.
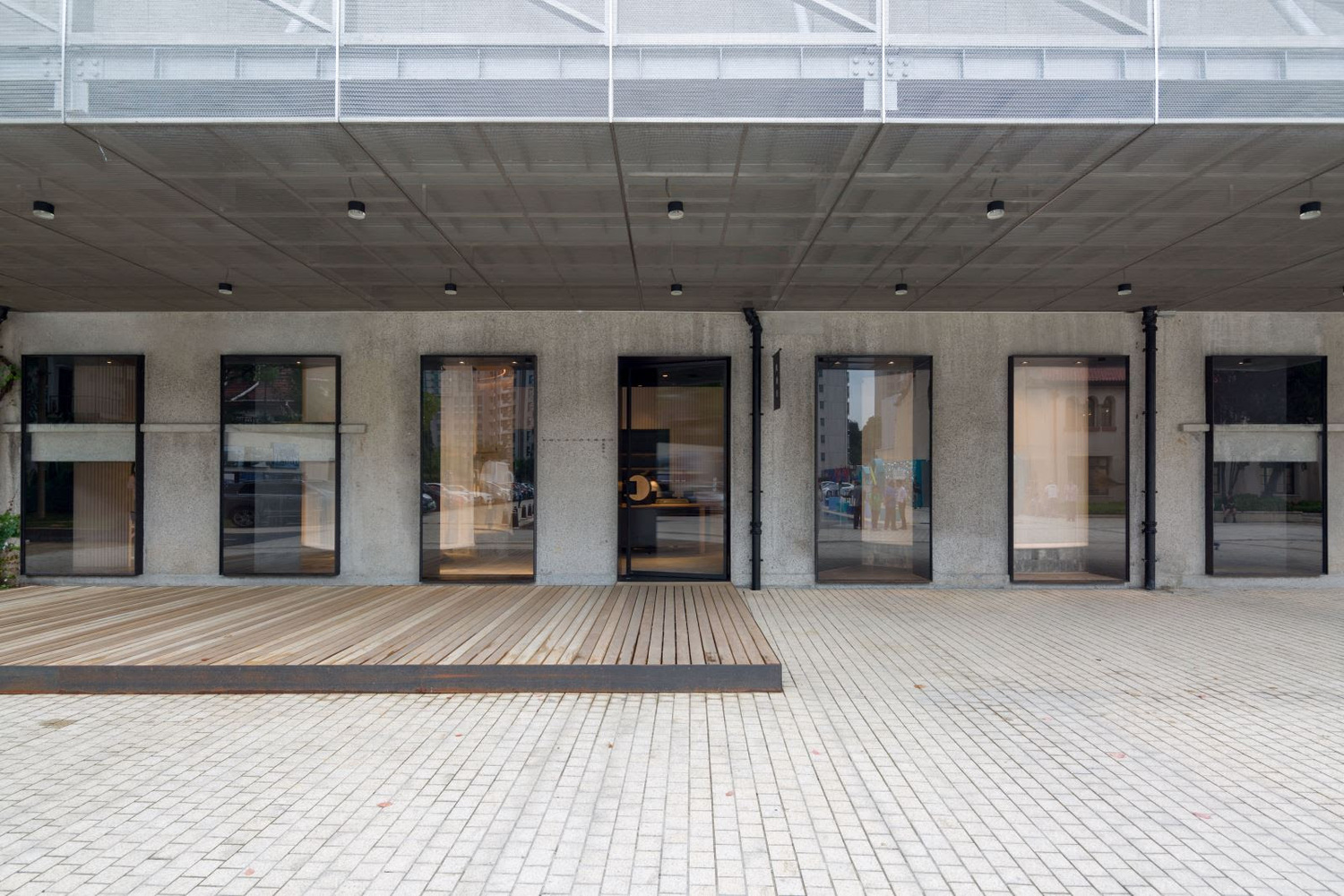 The windows arranged at regular intervals on the facade (cr: Pedro Pegenaute)
The windows arranged at regular intervals on the facade (cr: Pedro Pegenaute)
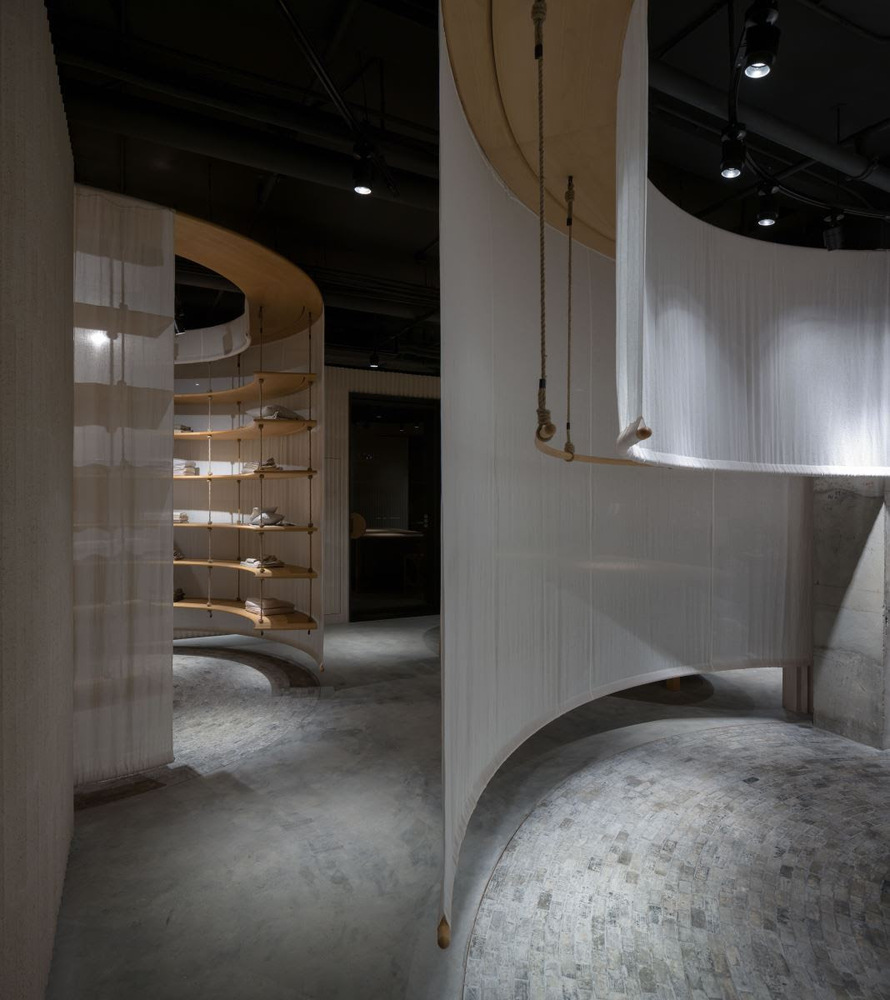 A series of white curtains hung on circular wooden plates (cr: Pedro Pegenaute)
A series of white curtains hung on circular wooden plates (cr: Pedro Pegenaute)
Once inside, visitors will be immersed in white curtains hung on circular wooden plates forming cylindrical spaces—the architects call them “lanterns.” Each “lantern” has a different scale and character to define a unique spatial identity for each category of brand work it covers. The semi-translucent fabric partitions become a screen that highlights and blurs spatial boundaries simultaneously.
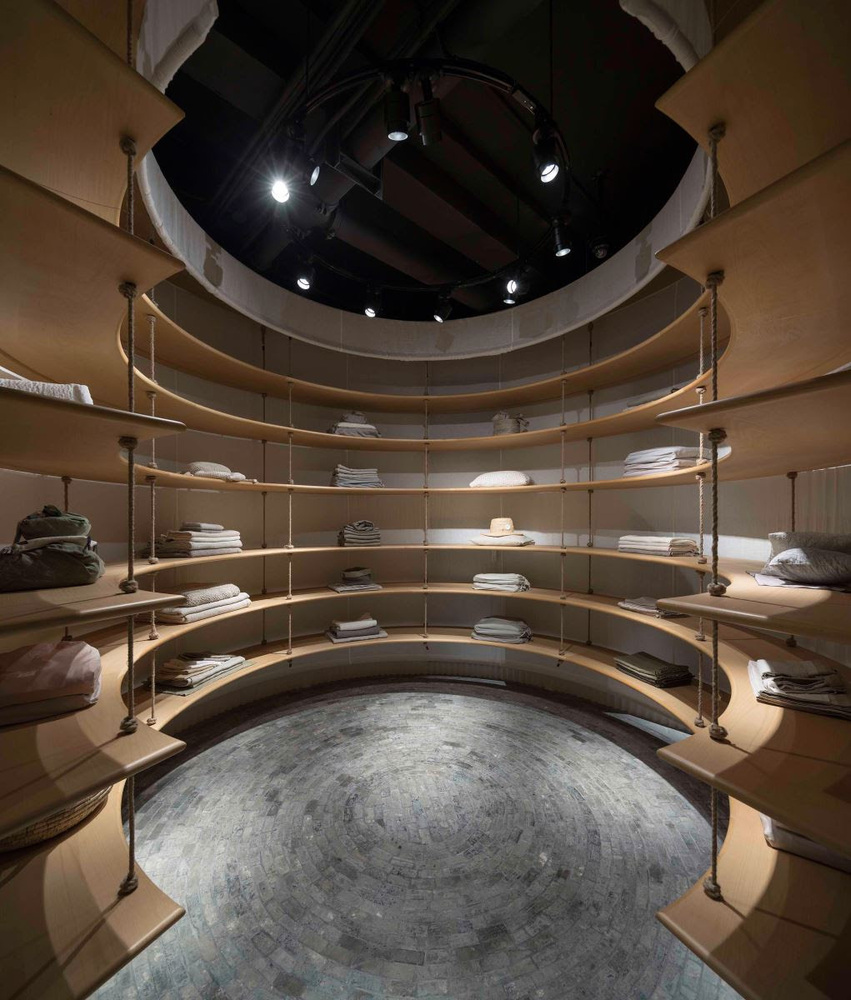 Inside the “lanterns” (cr: Pedro Pegenaute)
Inside the “lanterns” (cr: Pedro Pegenaute)
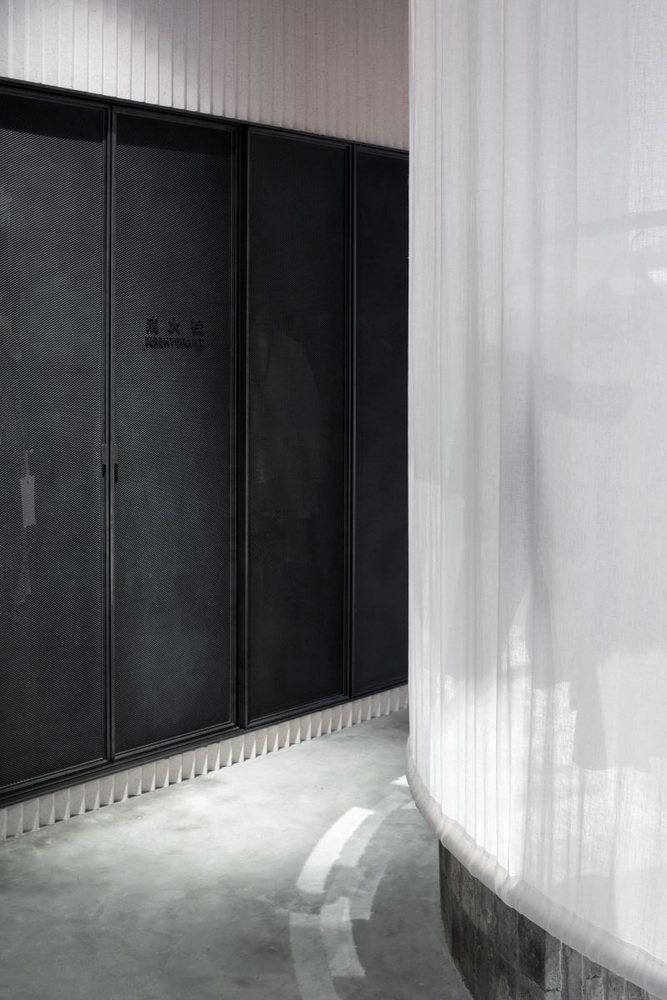 Semi-translucent fabric partitions (cr: Pedro Pegenaute)
Semi-translucent fabric partitions (cr: Pedro Pegenaute)
In contrast to the light and flowy character of the curtains, the floors are finished with concentric patterned bricks that give a heavy impression. The looks of these elements produce an interesting combination of tension and transience. Through a deep understanding of materiality, the designers succeeded in creating a visual contrast that provides an intimate atmosphere.
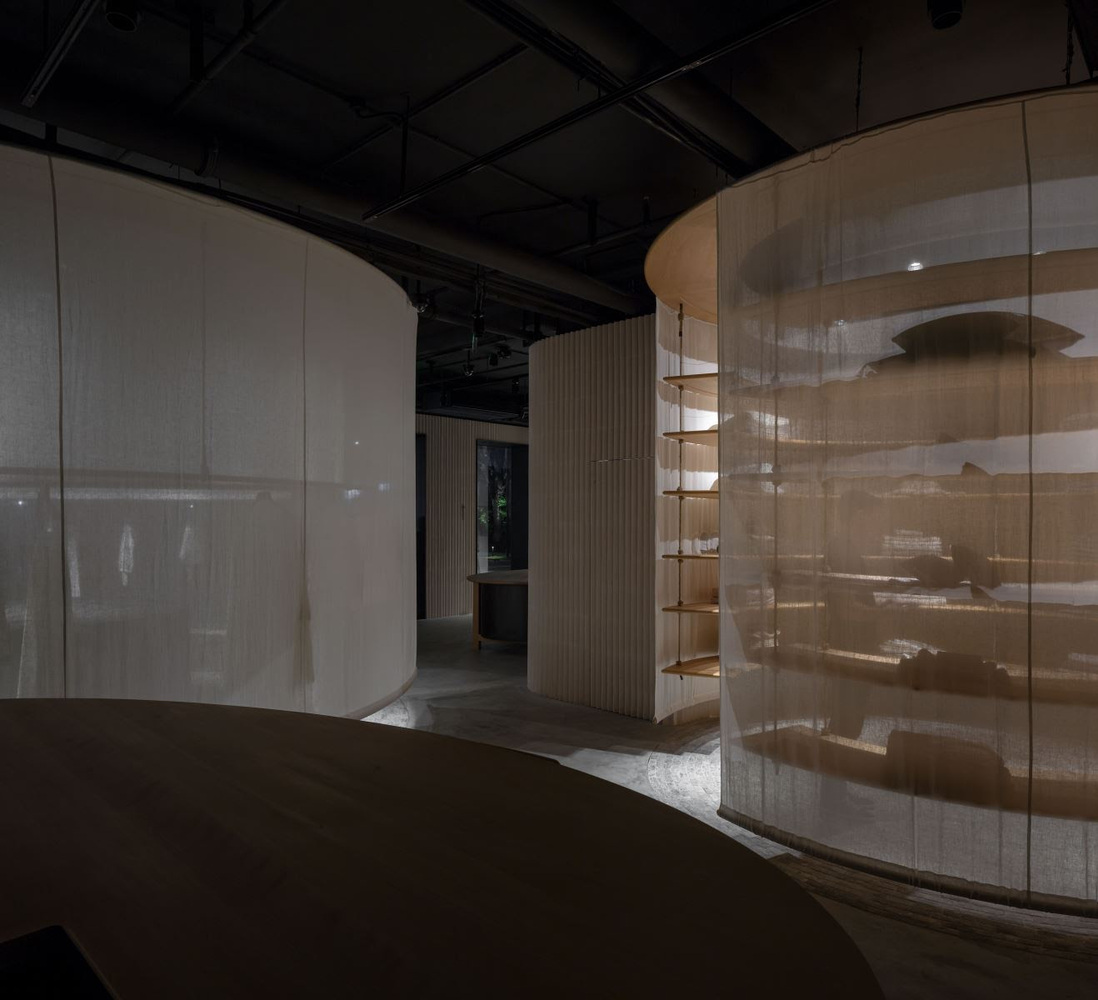 Cylindrical spaces (cr: Pedro Pegenaute)
Cylindrical spaces (cr: Pedro Pegenaute)
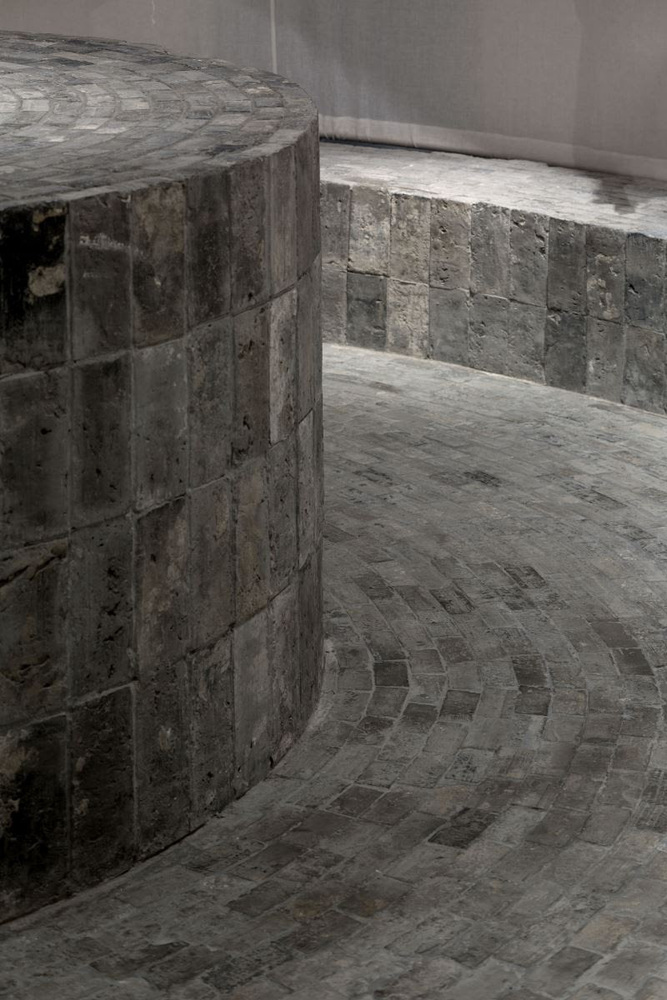 Concentric patterned bricks (cr: Pedro Pegenaute)
Concentric patterned bricks (cr: Pedro Pegenaute)
The interior was designed carefully according to the location context and the company’s identity, using a natural palette of organic cotton, light oak, matte tiles, raw steel, reclaimed brick, and unfinished concrete.






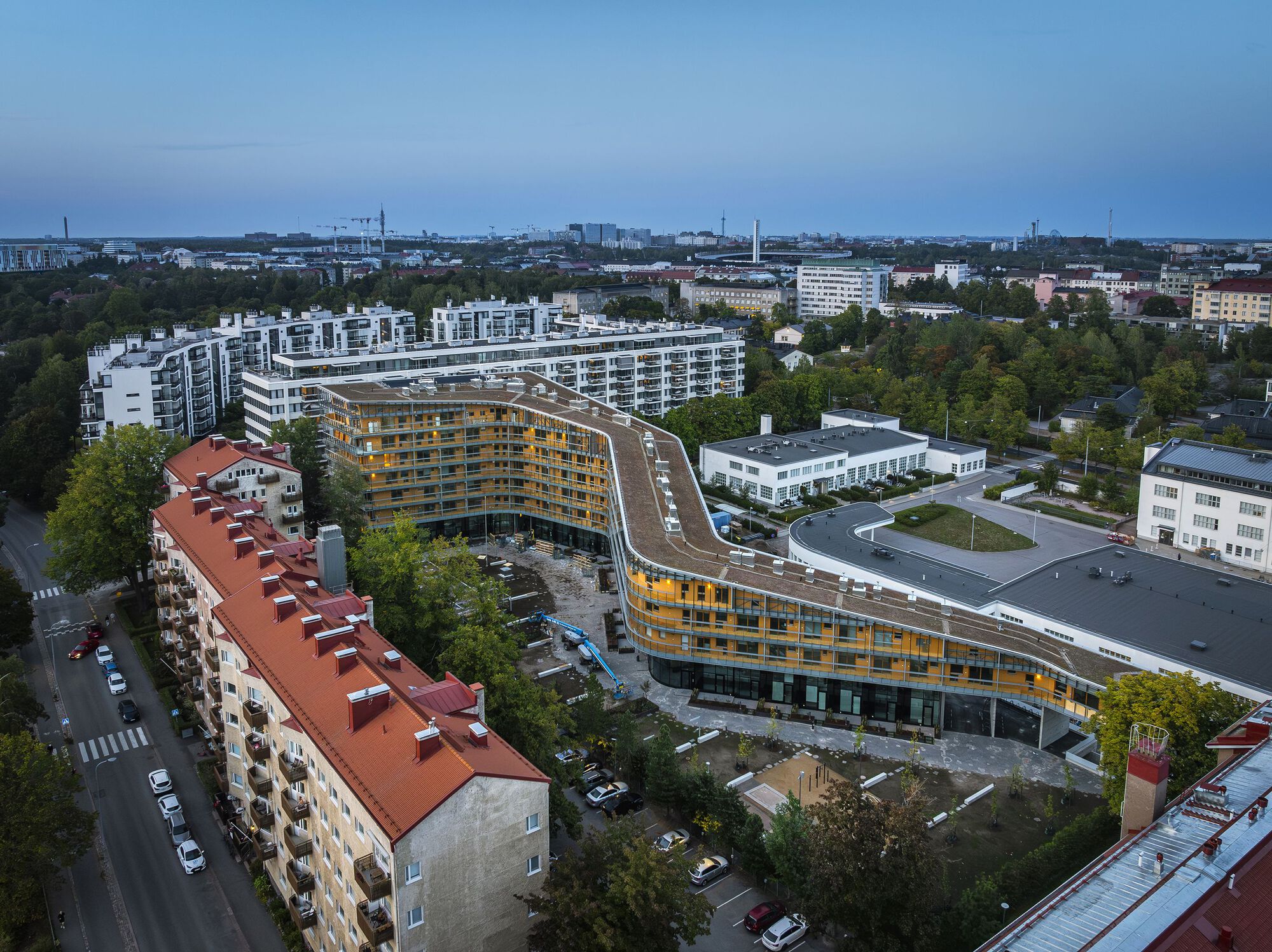

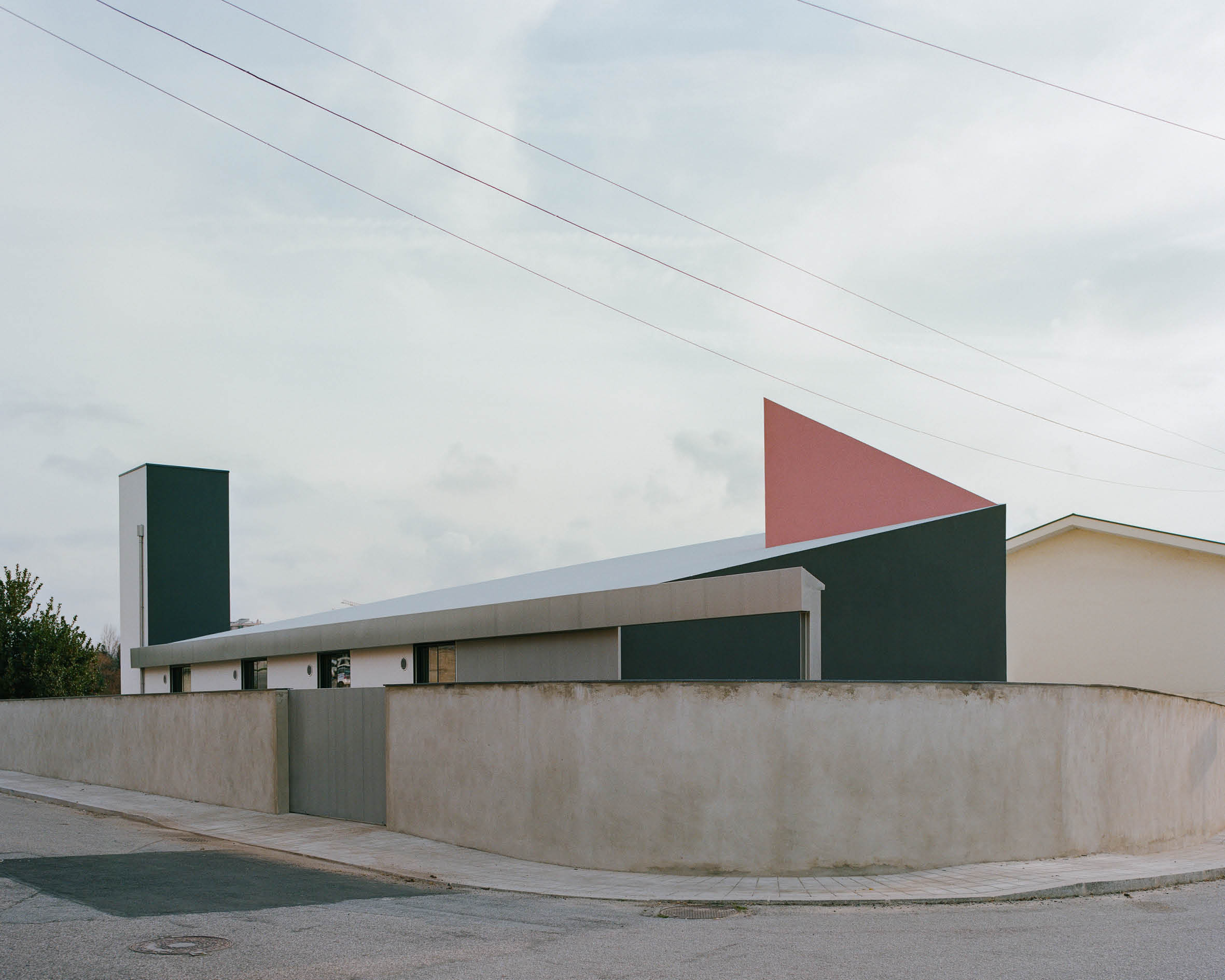
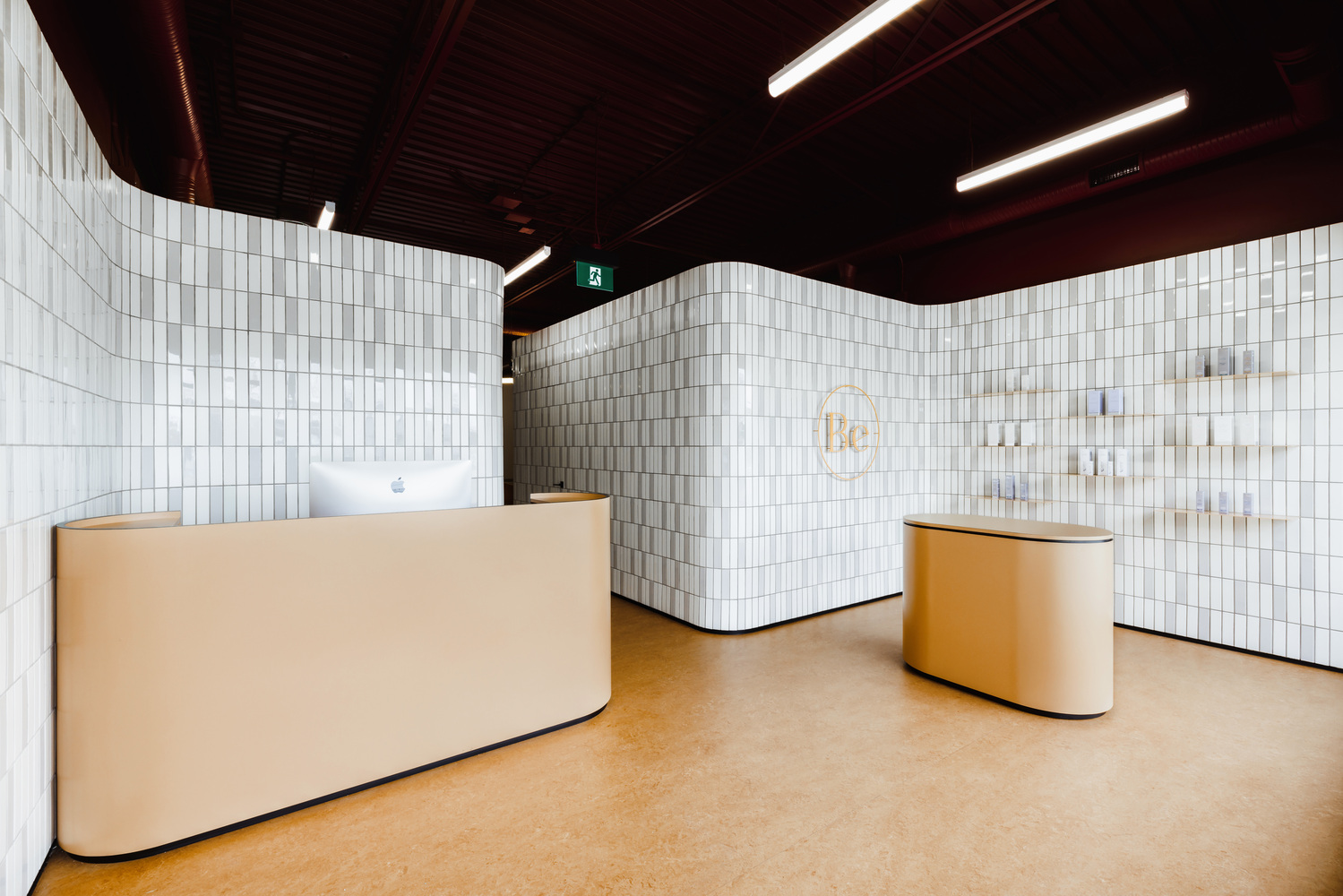
Authentication required
You must log in to post a comment.
Log in