Wood Pavilion: A Beckoning Architectural Prototype
An interesting architectural prototype called a wood pavilion stands on gravel land near a river in Jiangxin Island, Zhenjiang, Jiangsu Province, China. This pavilion was built as an experimental project on how human behavior and the surrounding environment affect the creation of space in architecture and the spatial experience.
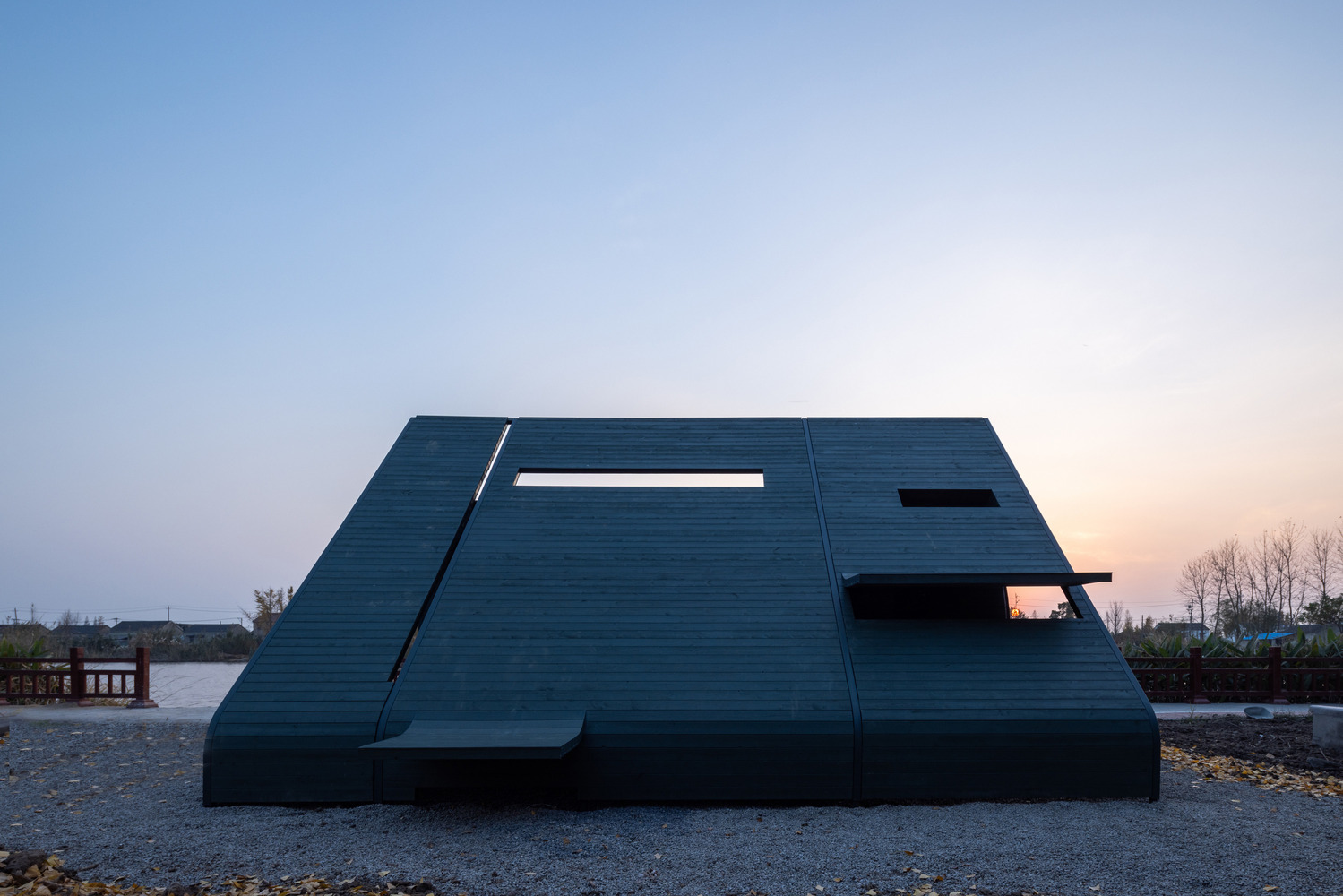 Wood Pavilion by LIN Architects, Photo by LIU Songkai
Wood Pavilion by LIN Architects, Photo by LIU Songkai
This experimental project starts with a discussion of new architectural space prototypes. Instead of focusing on functional elements, LIN Architects searched for keywords that could define spatial elements in the environment. After analyzing the site, three keywords have been defined as the basis of the project's design: ergonomics, Proxemics, and Behaviorology.
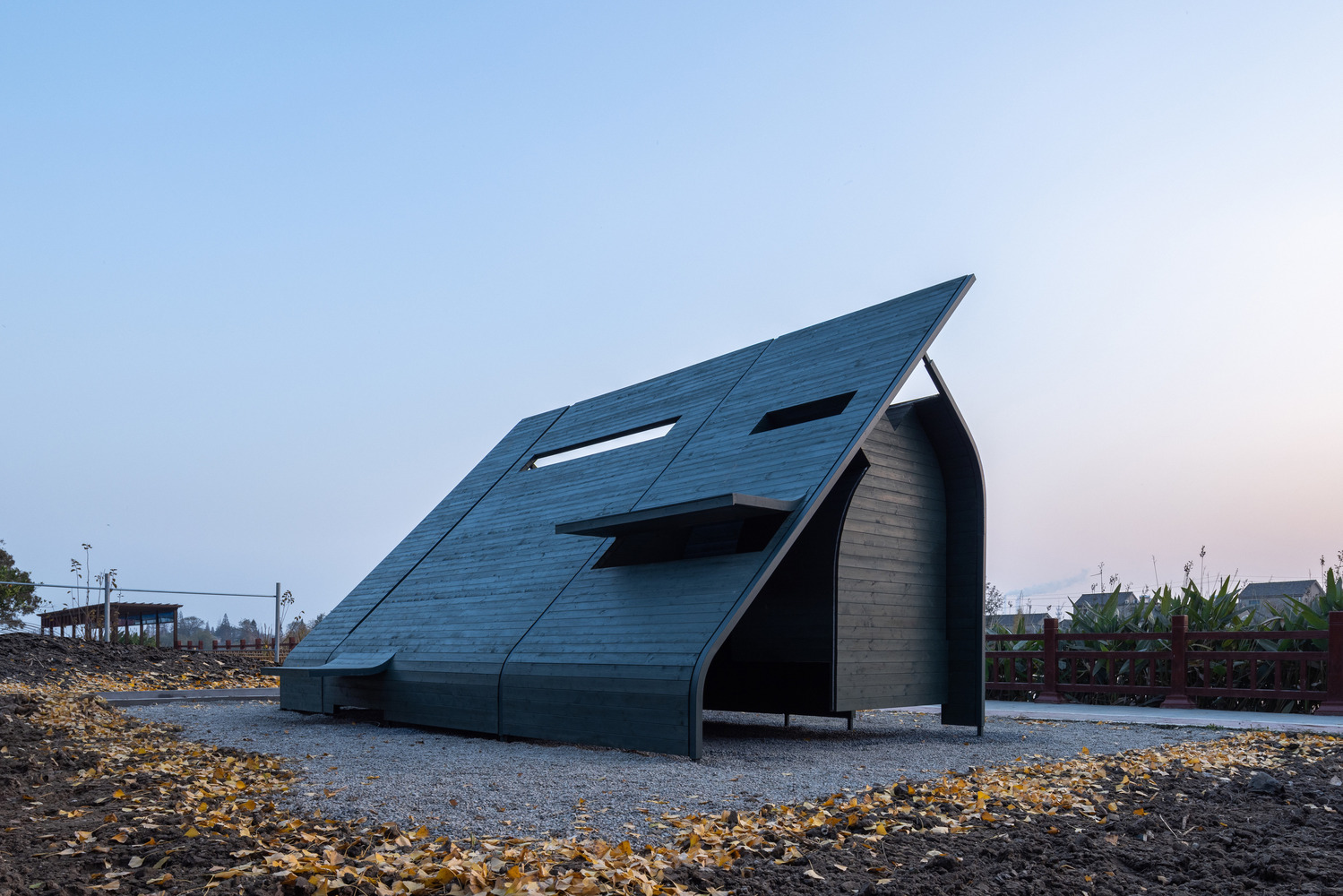 Wood Pavilion by LIN Architects, Photo by LIU Songkai
Wood Pavilion by LIN Architects, Photo by LIU Songkai
Through these three keywords, LIN Architects built this peculiar pavilion wrapped in dark wood with unique features to enhance the spatial experience inside. This pavilion is designed with an angular roof on one side and a semi-curved wall on the other, with several voids acting as the skylight. The proxemics key is applied to the fully enclosed concept design, creating an intimate space with a unique spatial experience inside the pavilion.
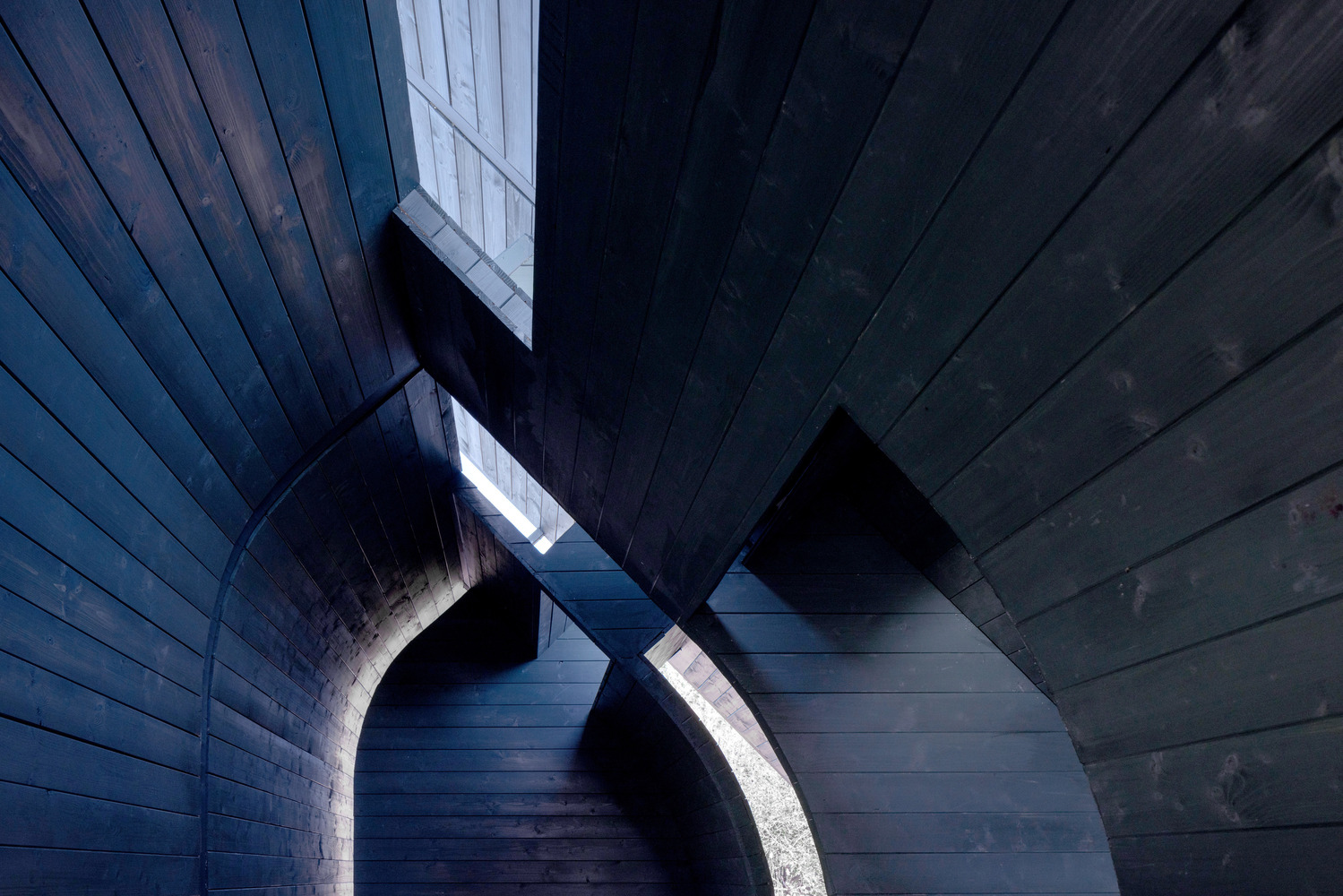 A unique spatial experience inside Wood Pavilion, Photo by LIU Songkai
A unique spatial experience inside Wood Pavilion, Photo by LIU Songkai
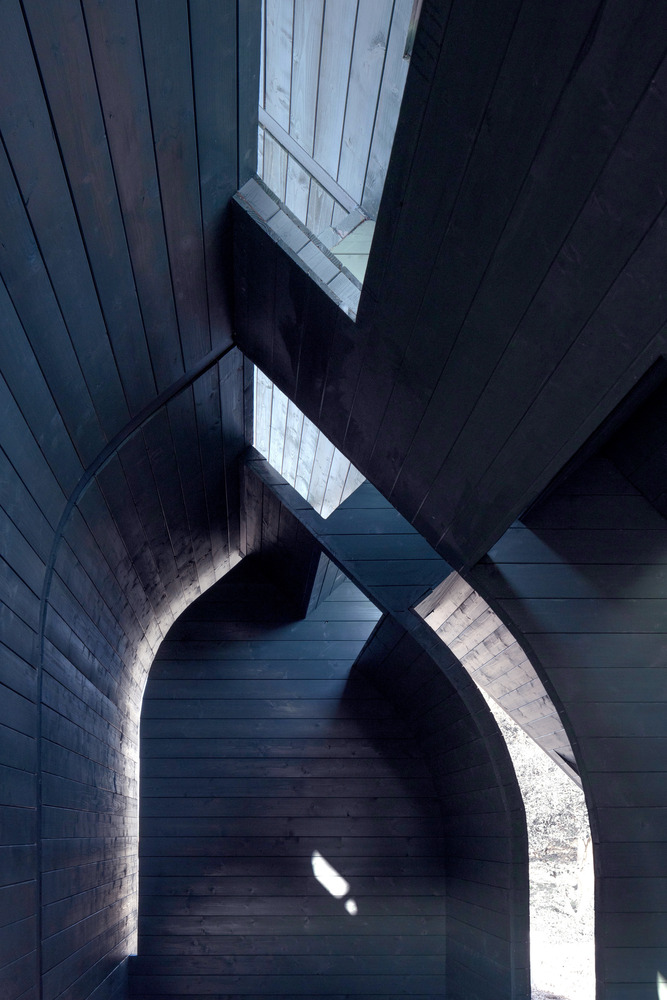
Wood Pavilion by LIN Architects, Photo by LIU Songkai
Meanwhile, in behaviorology, the natural elements such as breeze, sunshine, and sound waves that affect feelings, perceptions, hearing, and visuals, are drawn through the unique voids on several wall parts that let in the natural air and present the surrounding view outside. The act of natural light and the sun's rising and setting create a dialogue between space and time. The surrounding environment, like river breeze brushing and leaves rustling, becomes the medium of dialogue between people and space.
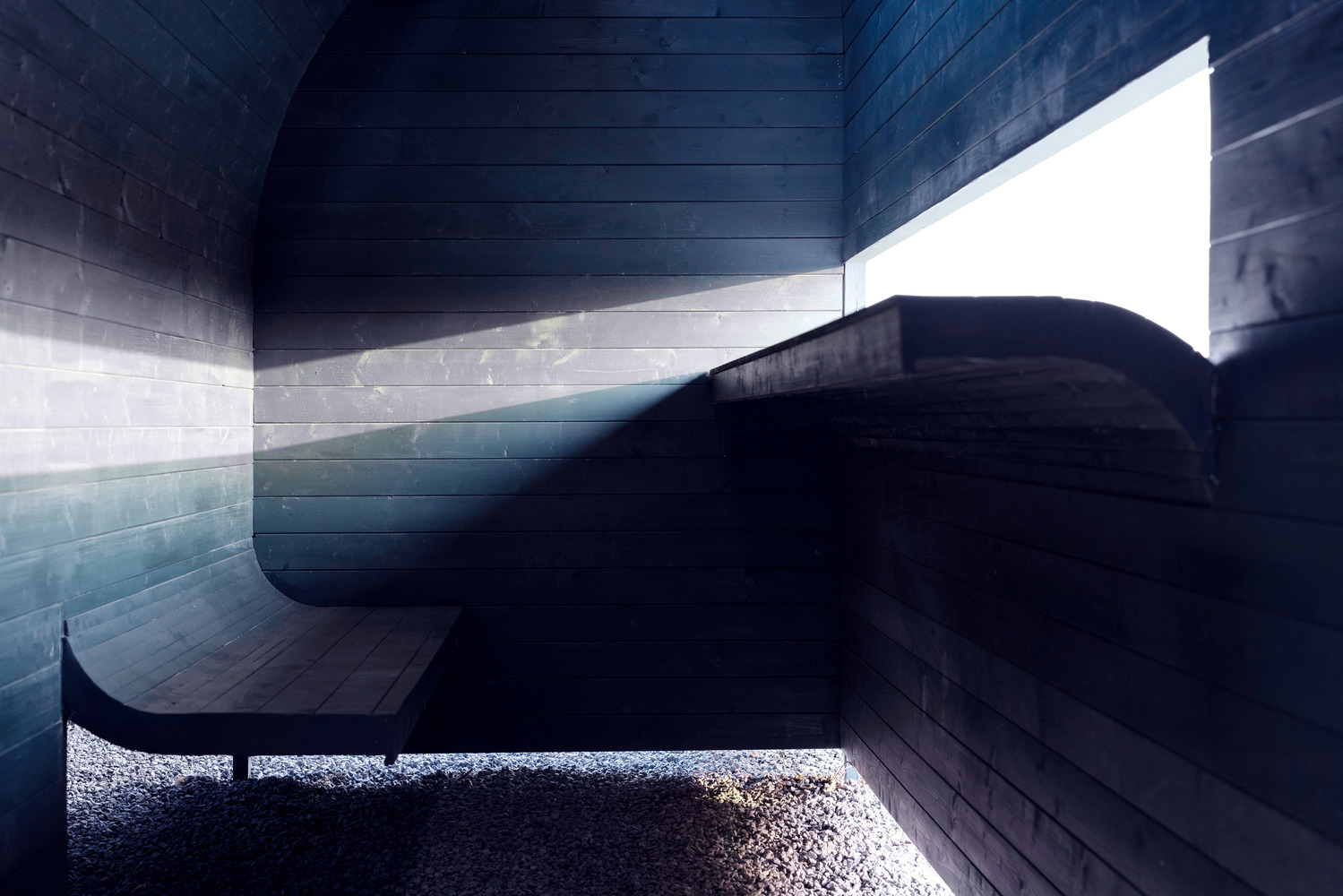 The distinctive design of Wood Pavilion creates a peculiar light performance that penetrate through the opening, Photo by LIU Songkai
The distinctive design of Wood Pavilion creates a peculiar light performance that penetrate through the opening, Photo by LIU Songkai
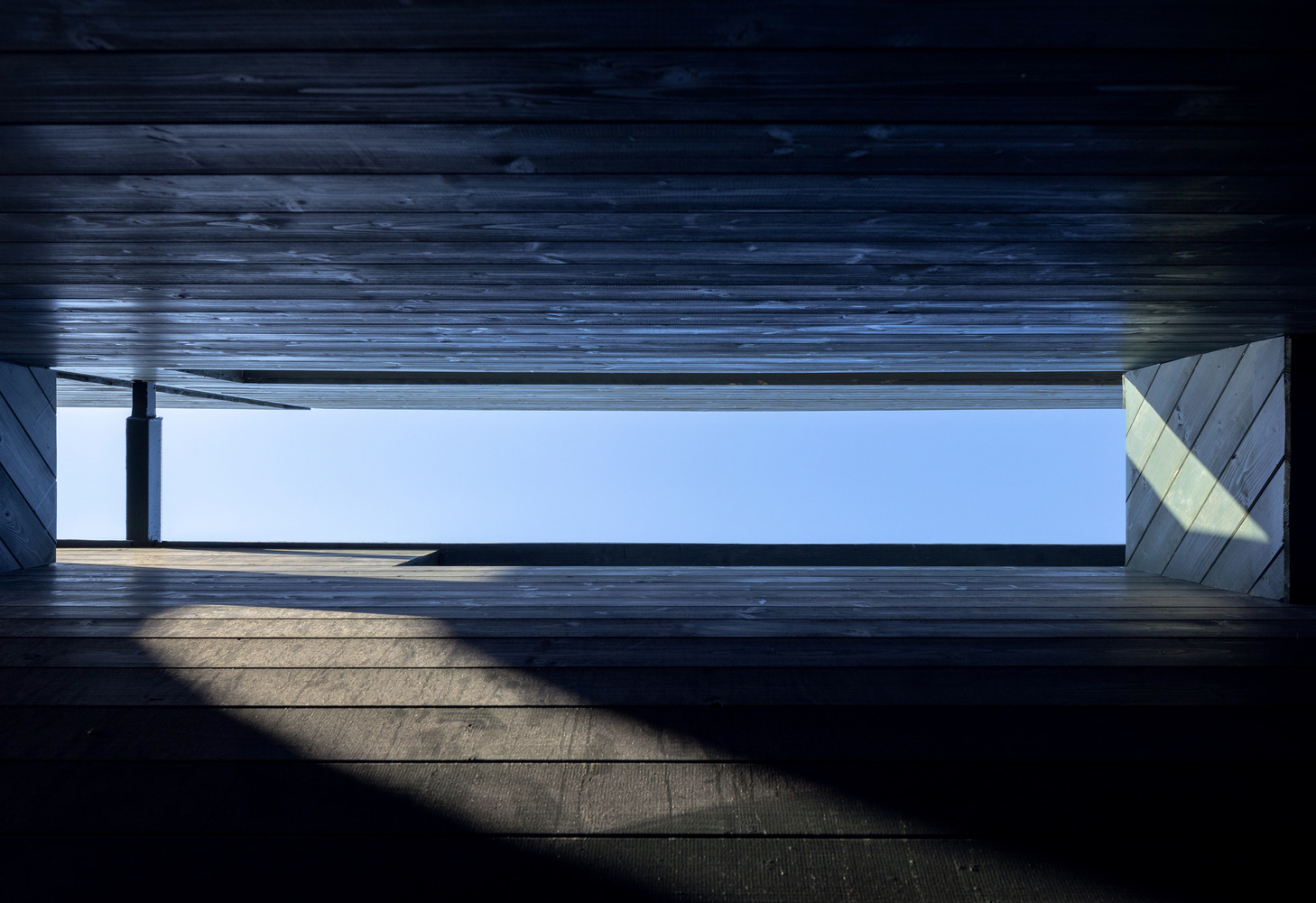 The skylight floods the inside with abundant natural light, Photo by LIU Songkai
The skylight floods the inside with abundant natural light, Photo by LIU Songkai
By observing and understanding people's behavior, LIN Architects created this wood pavilion with an uncharacteristic design that is a testament to how these three key words become essential elements in designing a good space.
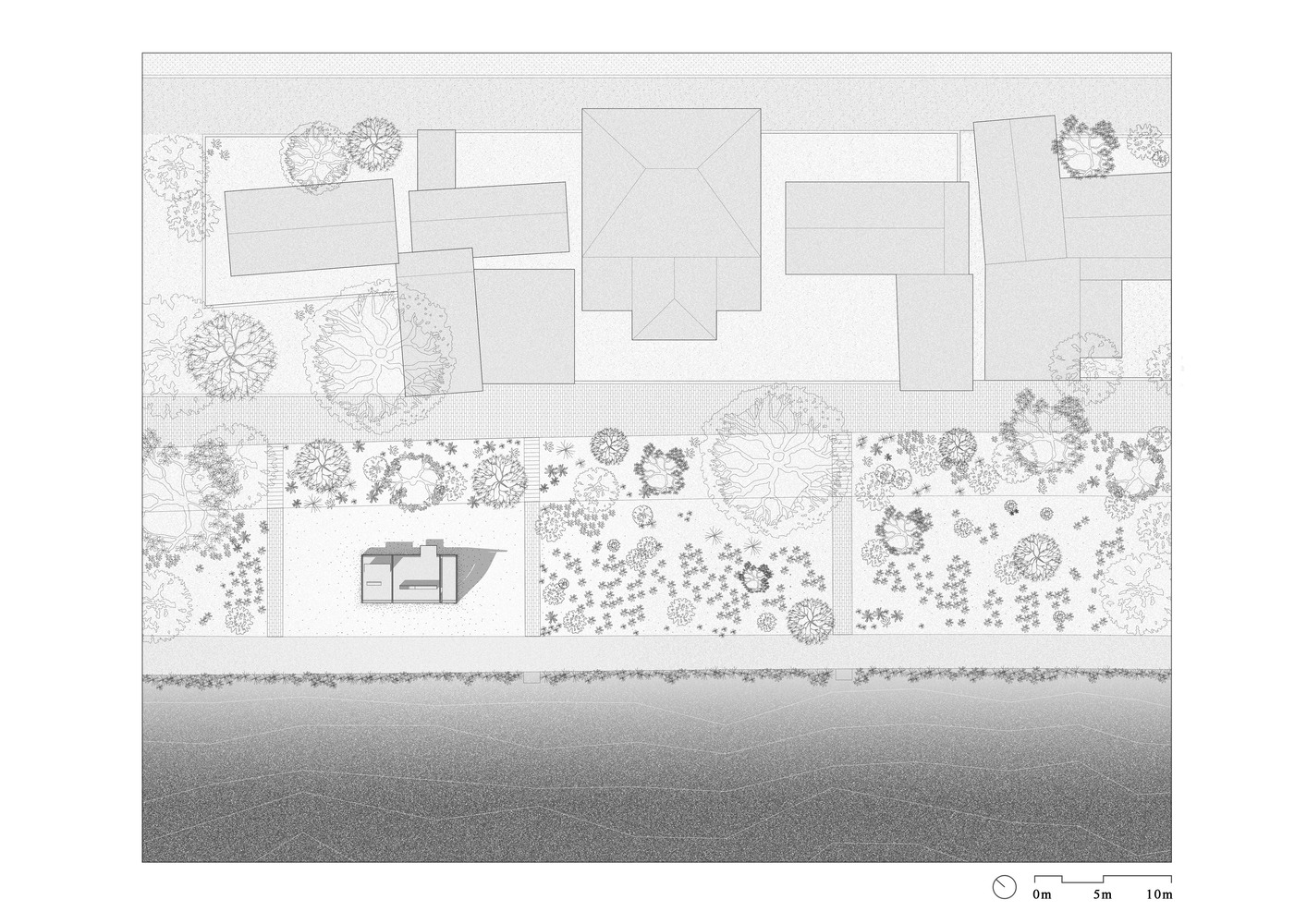
Site plan
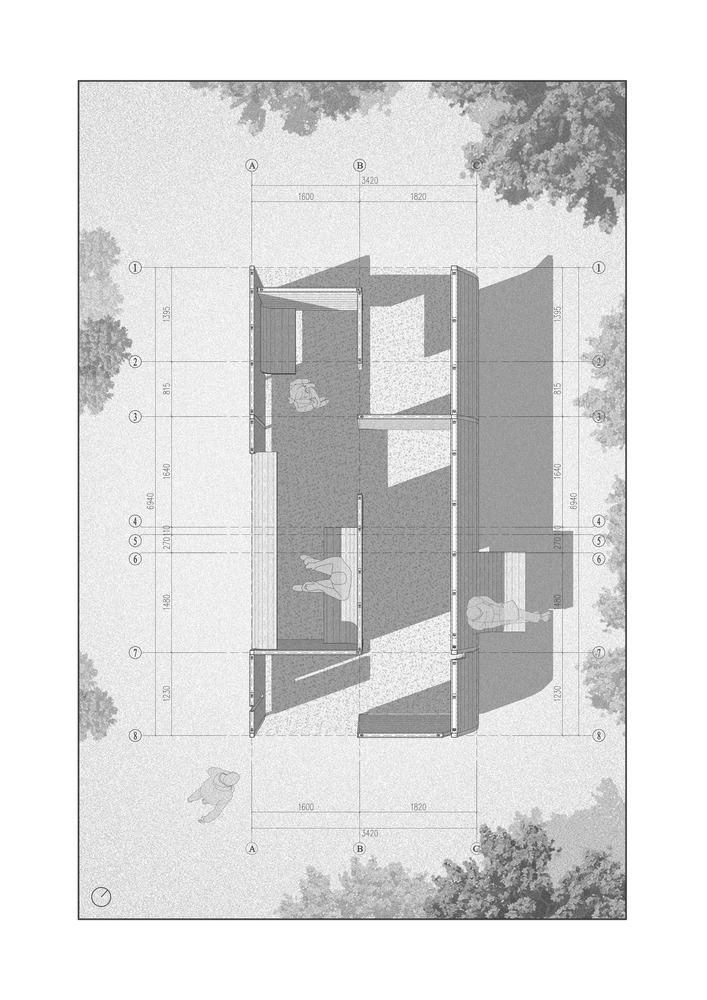
Floor plan
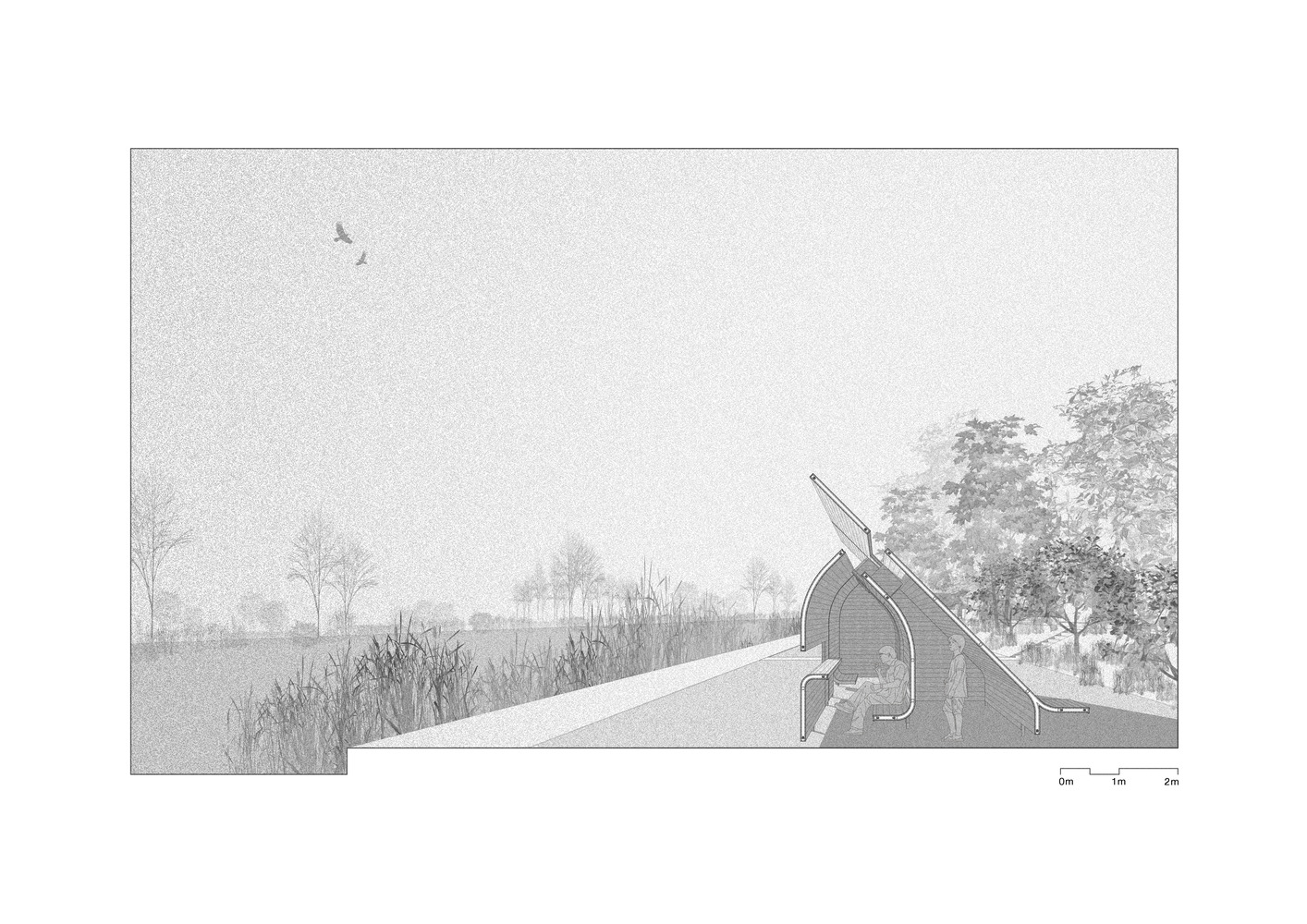 Section
Section

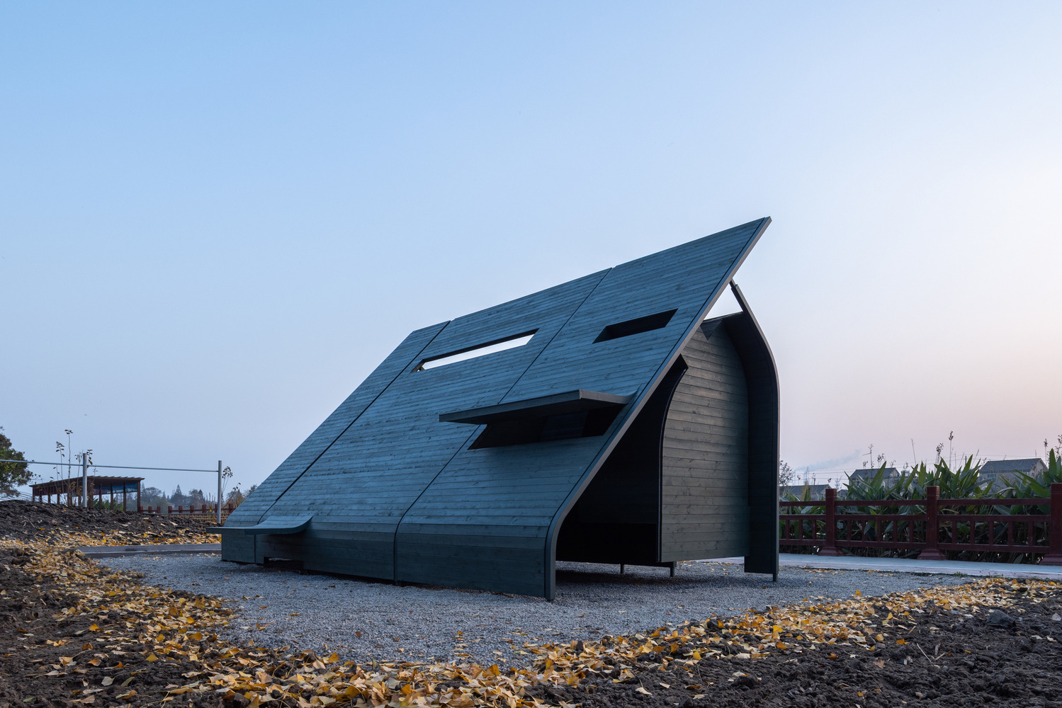


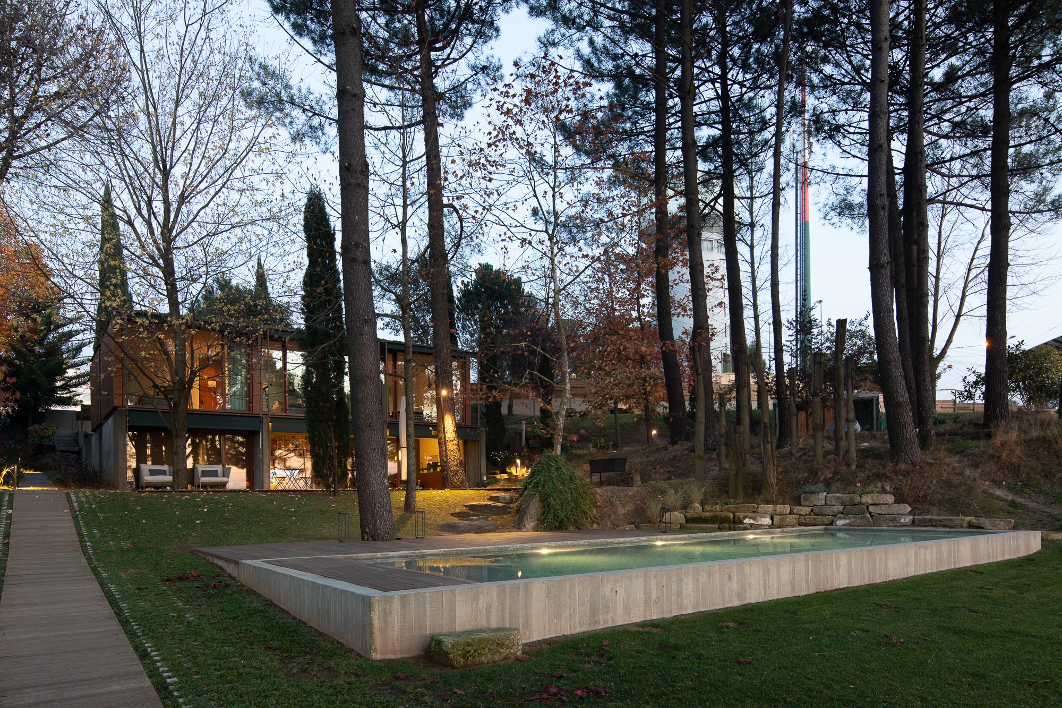
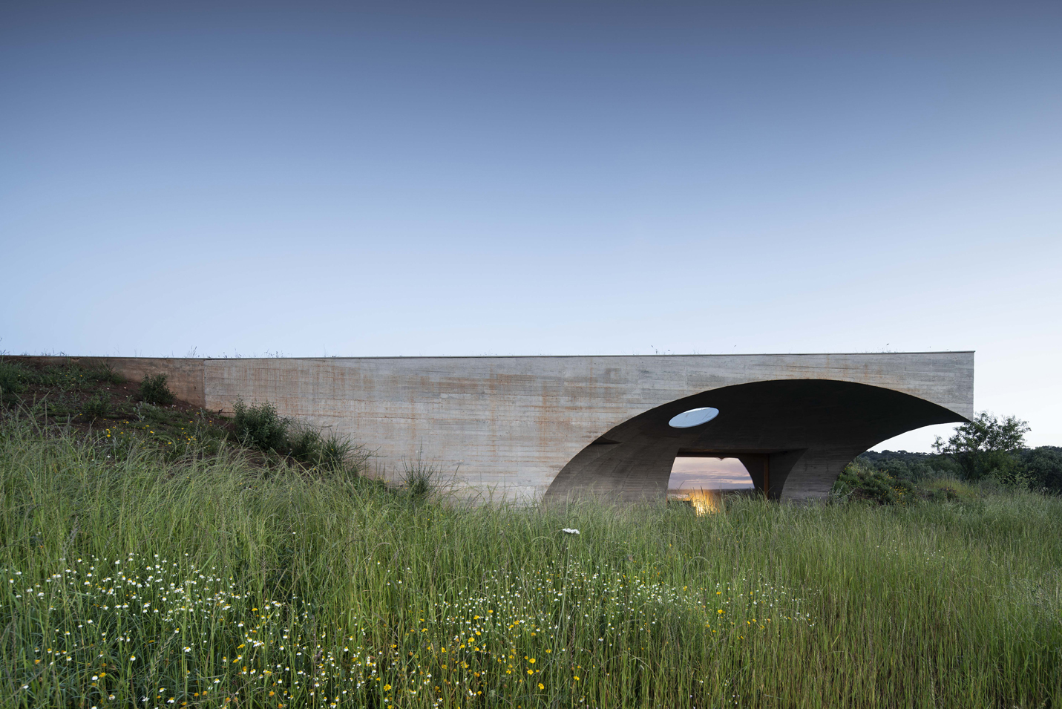

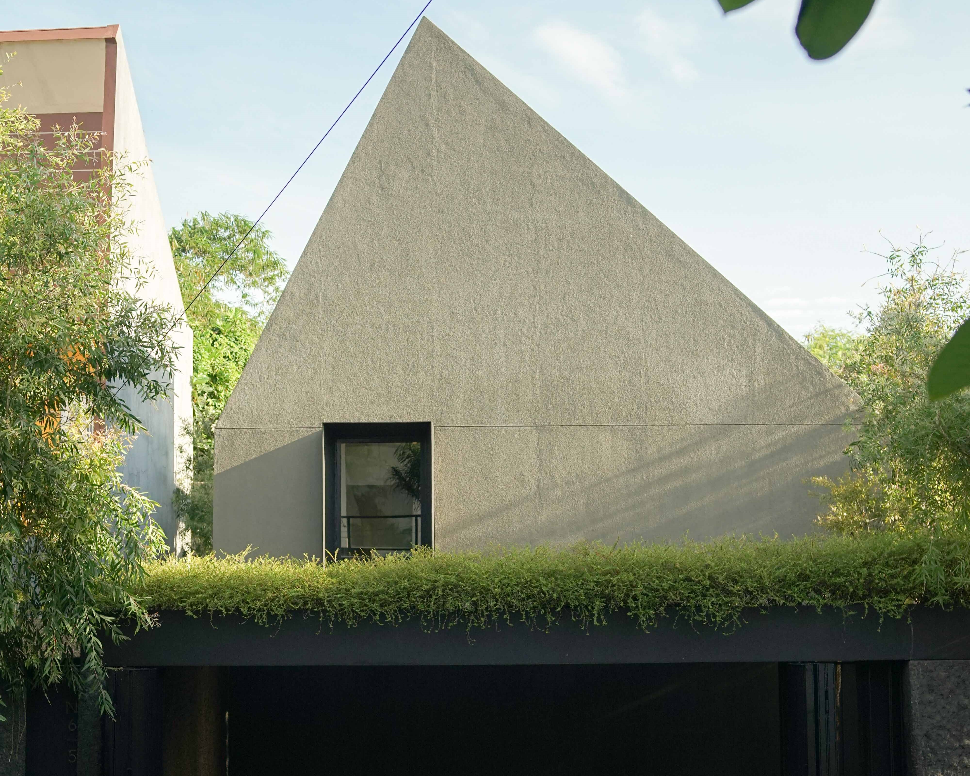
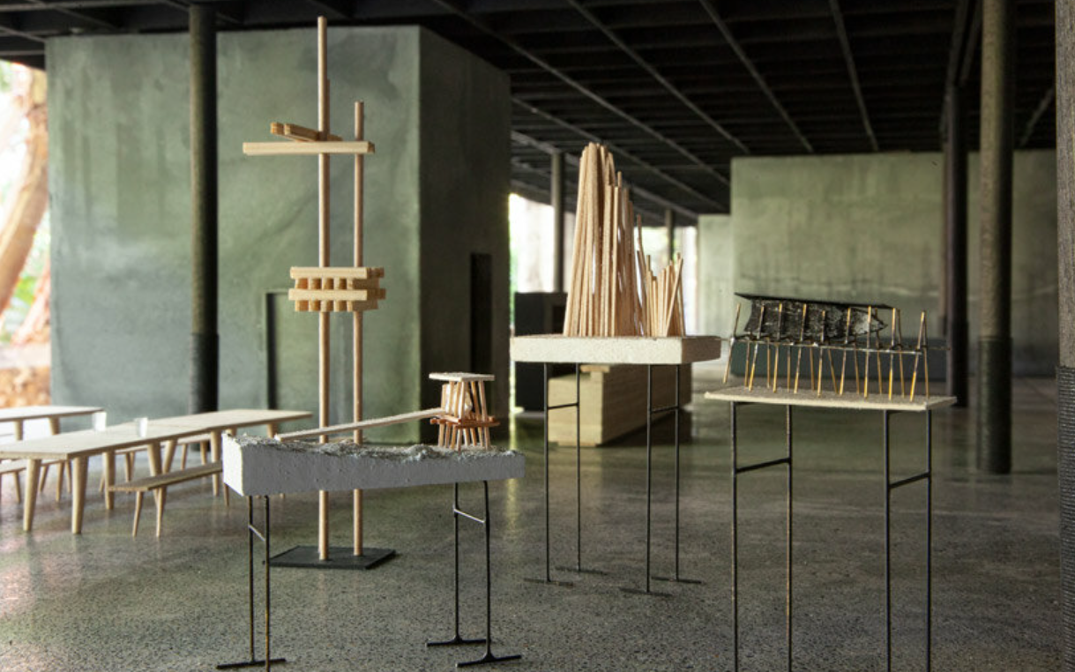

Authentication required
You must log in to post a comment.
Log in