Cinere House: Welcoming Joy with Concrete Door
Being a comfortable place to live in all situations and conditions is the purpose of Cinere House, which is built on a trapezoidal sloping land and directly opposite the T-junction.
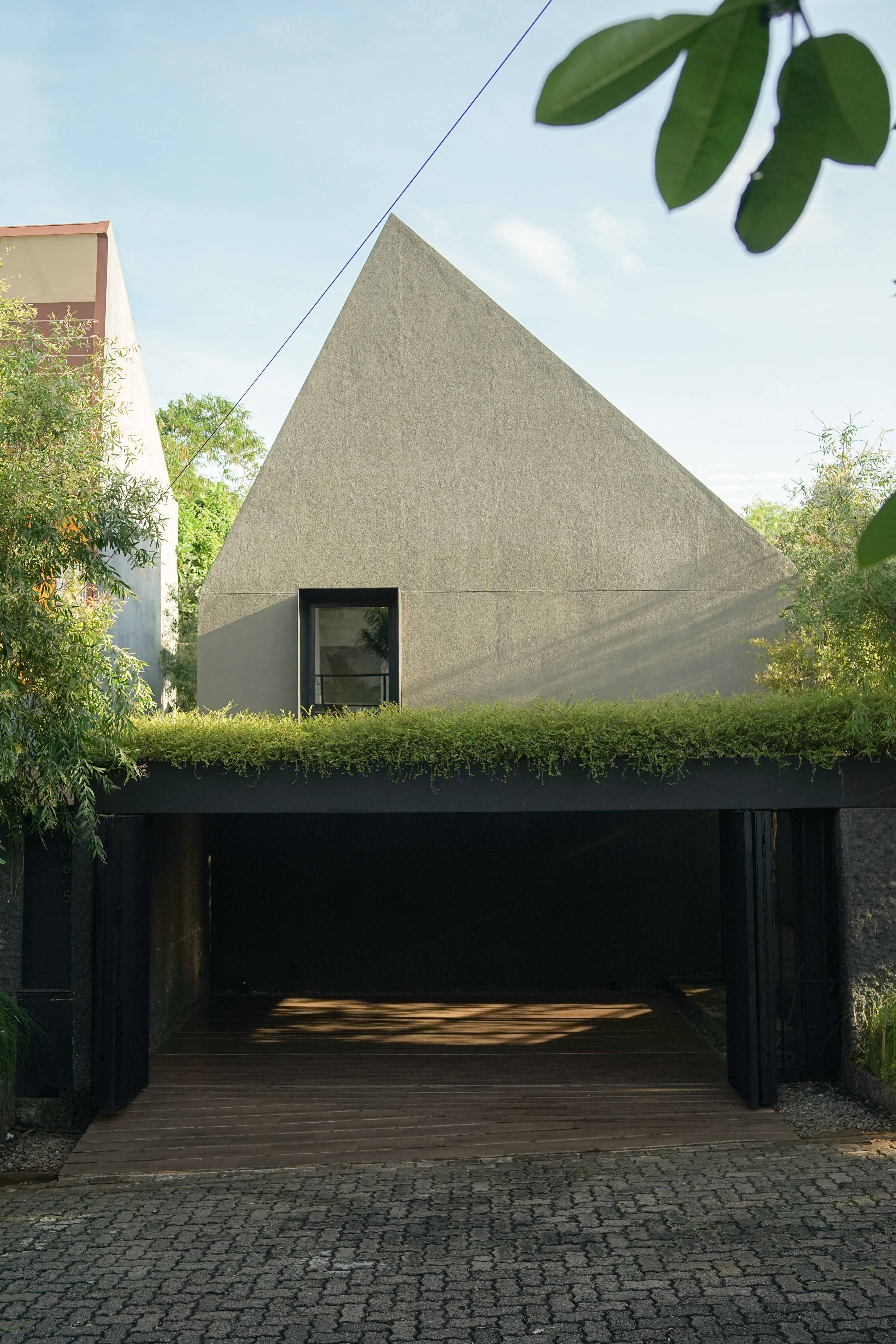
Appearing pragmatic and simple to respond to the tropical climate, this After Office-designed house also puts forward the main concept of an unusual approach to the entrance. As we see, the façade of this house looks massive with gray color of concrete. It has the intention of keeping the privacy of the residents from the traffic of people on its front road. Furthermore, the privacy comfort factor then also affects how the space program and its circulation are formed. Therefore, when entering the front yard of his house, we will not find the entrance like houses in general.
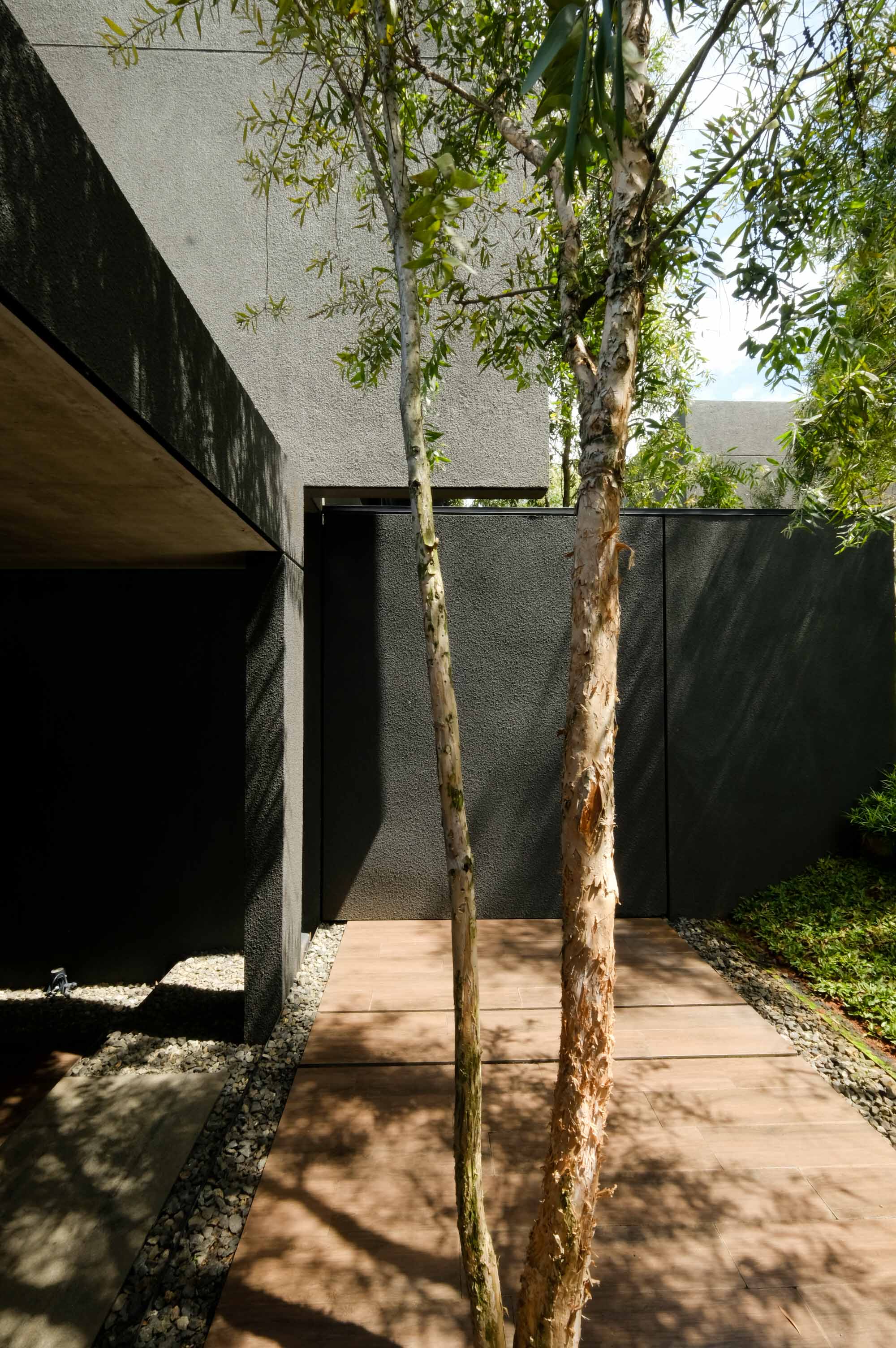
To present a different quality or spatial experience, the architect deliberately used camouflage doors as its main entrance. Thus, the house can accommodate guests without having to disturb the residents. Before opening, the camouflage door will look more like an ordinary concrete wall than the entrance of the house. But after the wall is shifted, guests from the outer corridor near the carport can enter directly into the inner corridor adjacent to the garden full of eucalyptus trees.
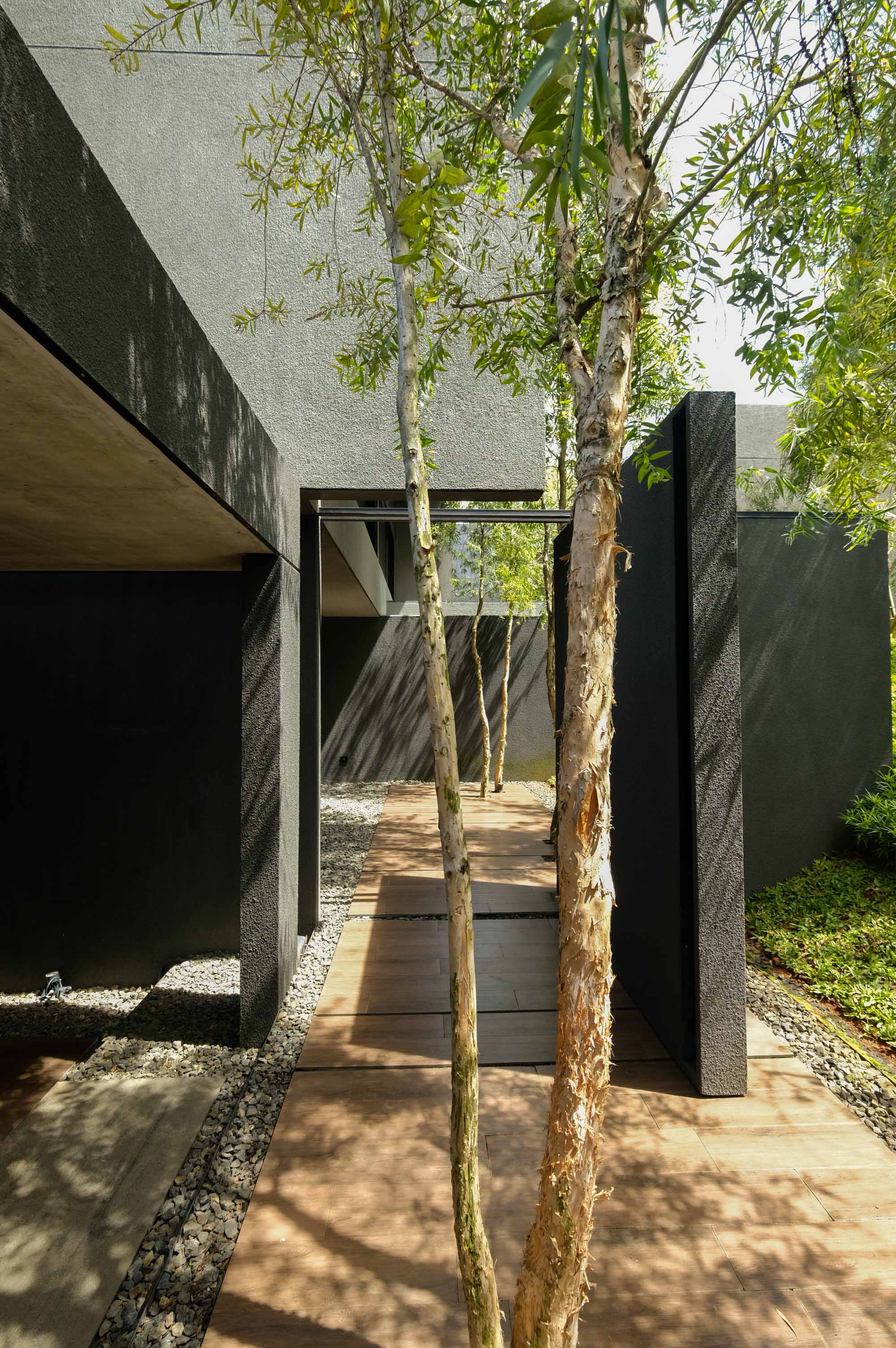
Not finished there, the unusual experience of visiting this Cinere House continues. From the inner corridor, it is not the living room that will welcome guests, but the dining room. This kind of spatial arrangement does have a special intention to make the dining room become the center of the house, replacing the role of the living room. Meanwhile, the living room of this house is actually 'just' an attachment separate from its main mass. So, from the dining room, guests can head towards the living room by passing through a long hallway and stairs.
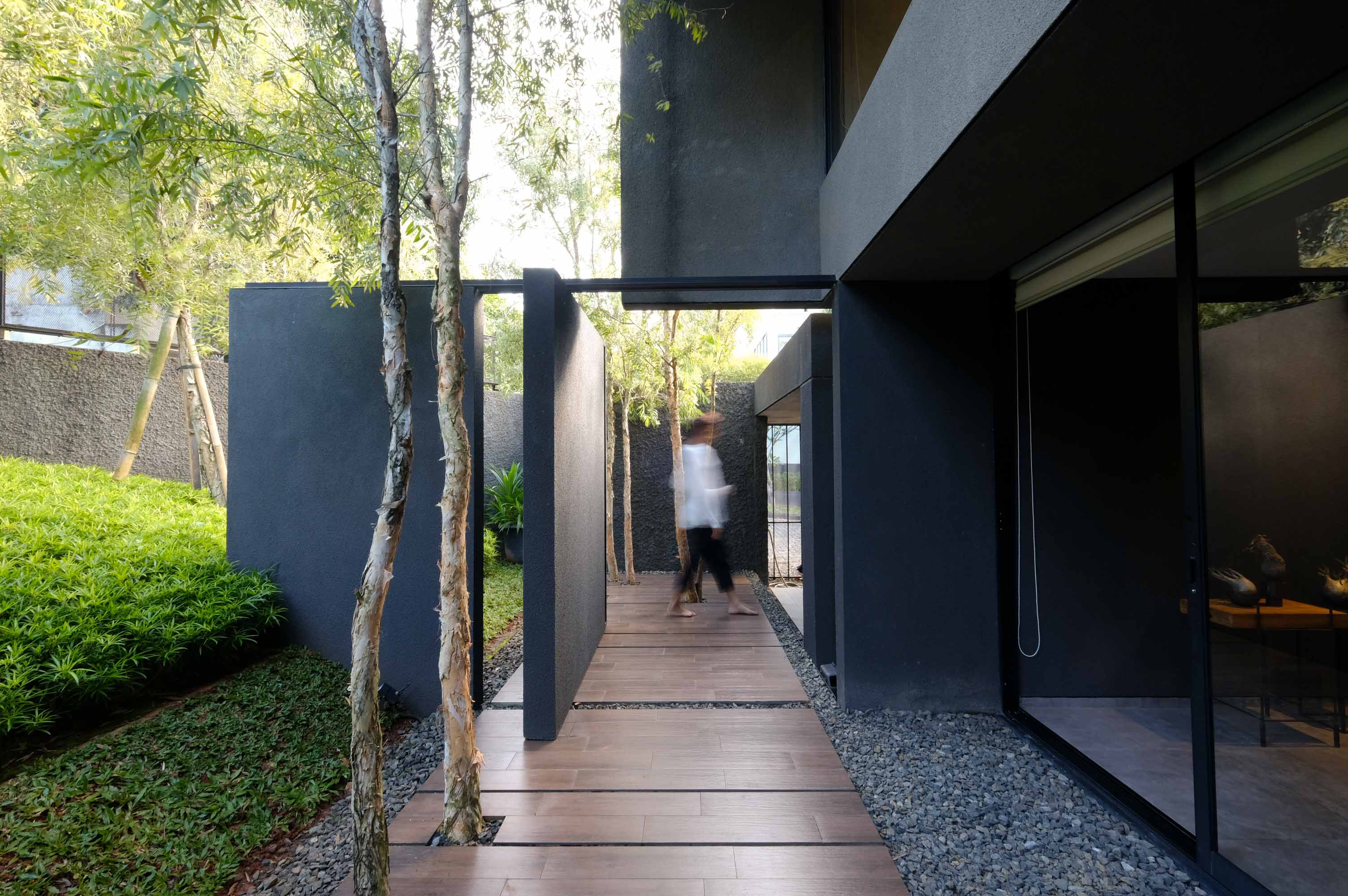
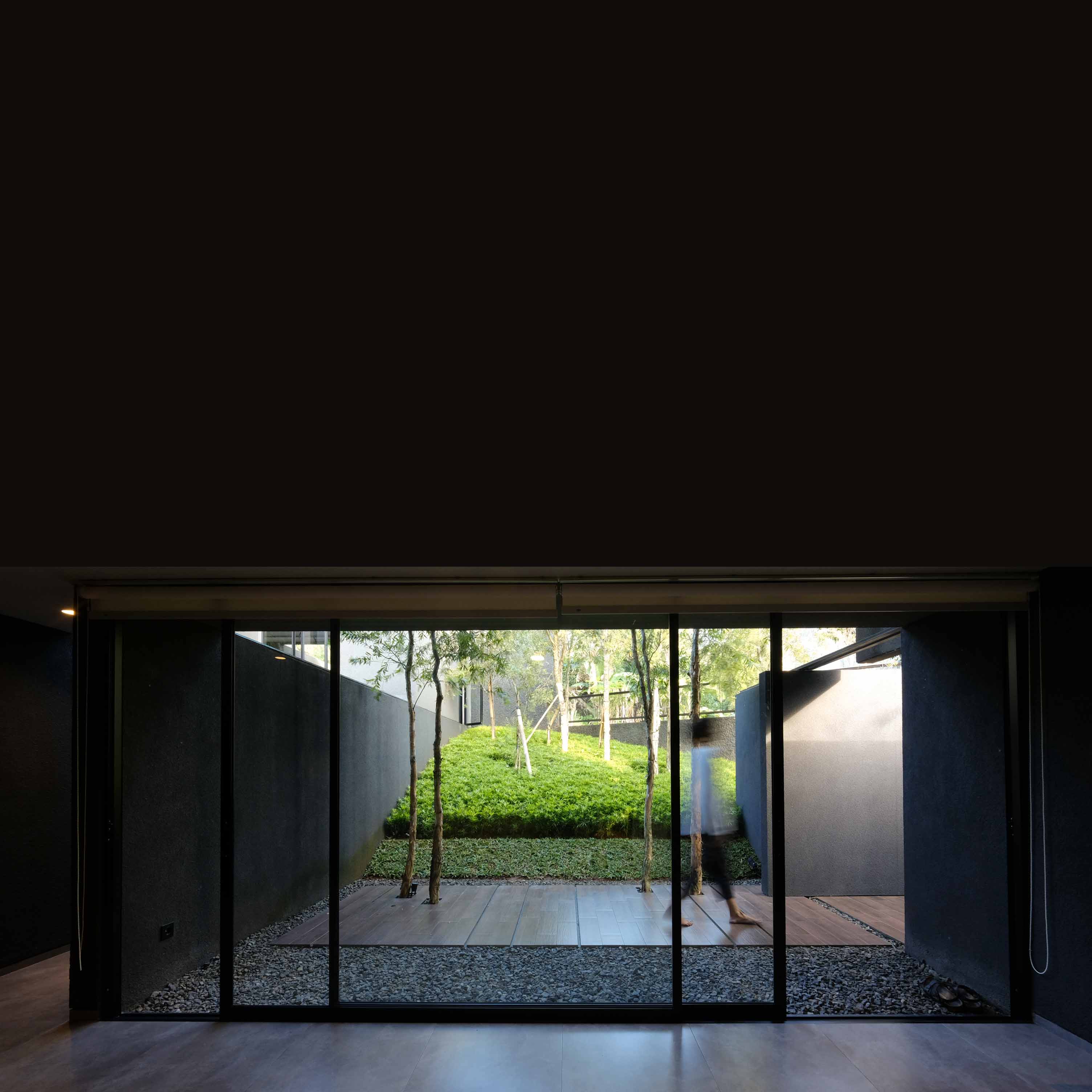
Although separated from the main building, the living room of Cinere House still has its special features. One of them is that it is located higher than the ground floor of the main building, so it requires a staircase to reach it and it also adds to the spatial experience for guests before entering the room. In addition, this living room also has its garden and supporting room. With all that, the guests are also likely to spend time without having to worry about disturbing the residents in the main building.
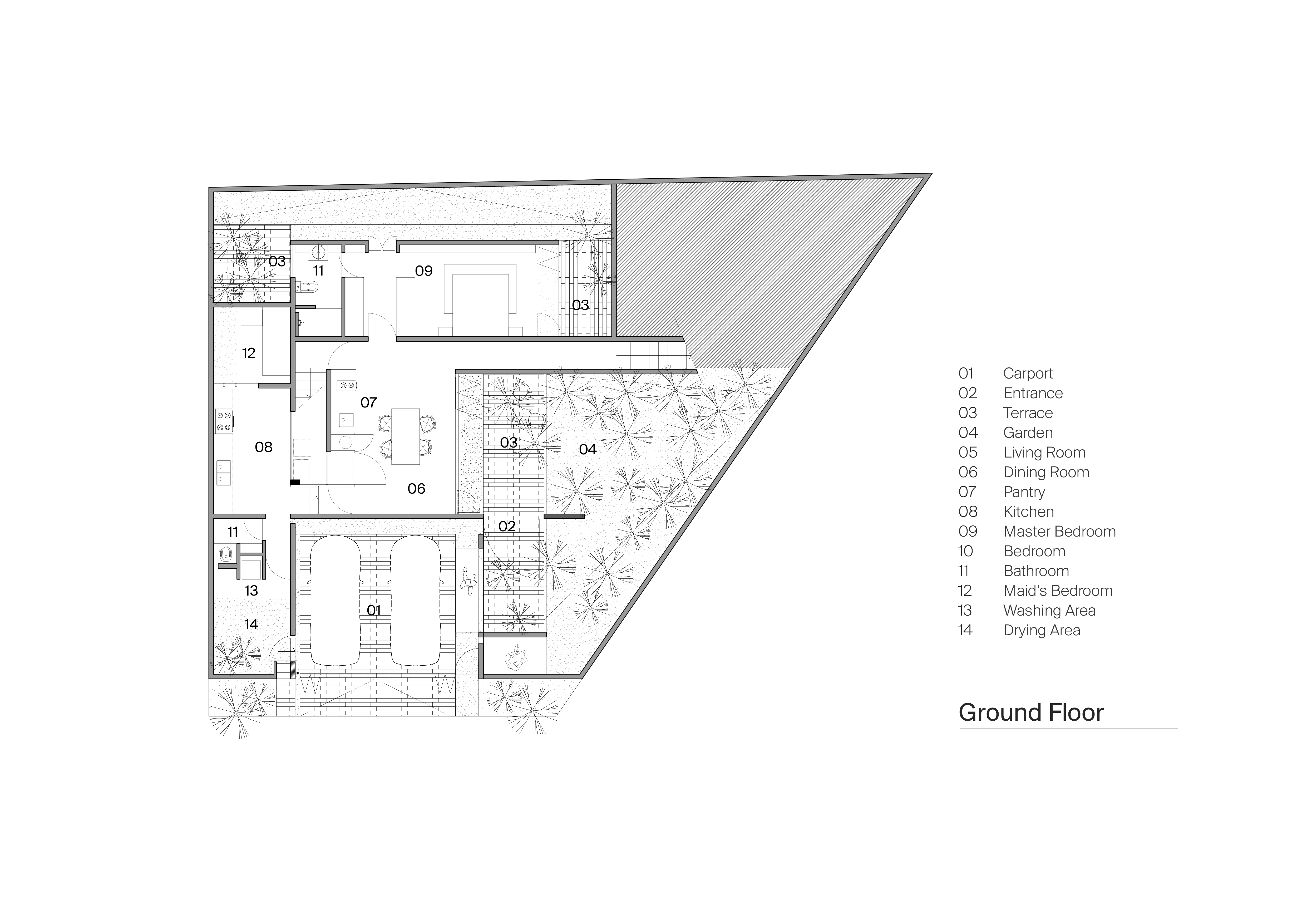 Cinere House ground floor plan.
Cinere House ground floor plan.
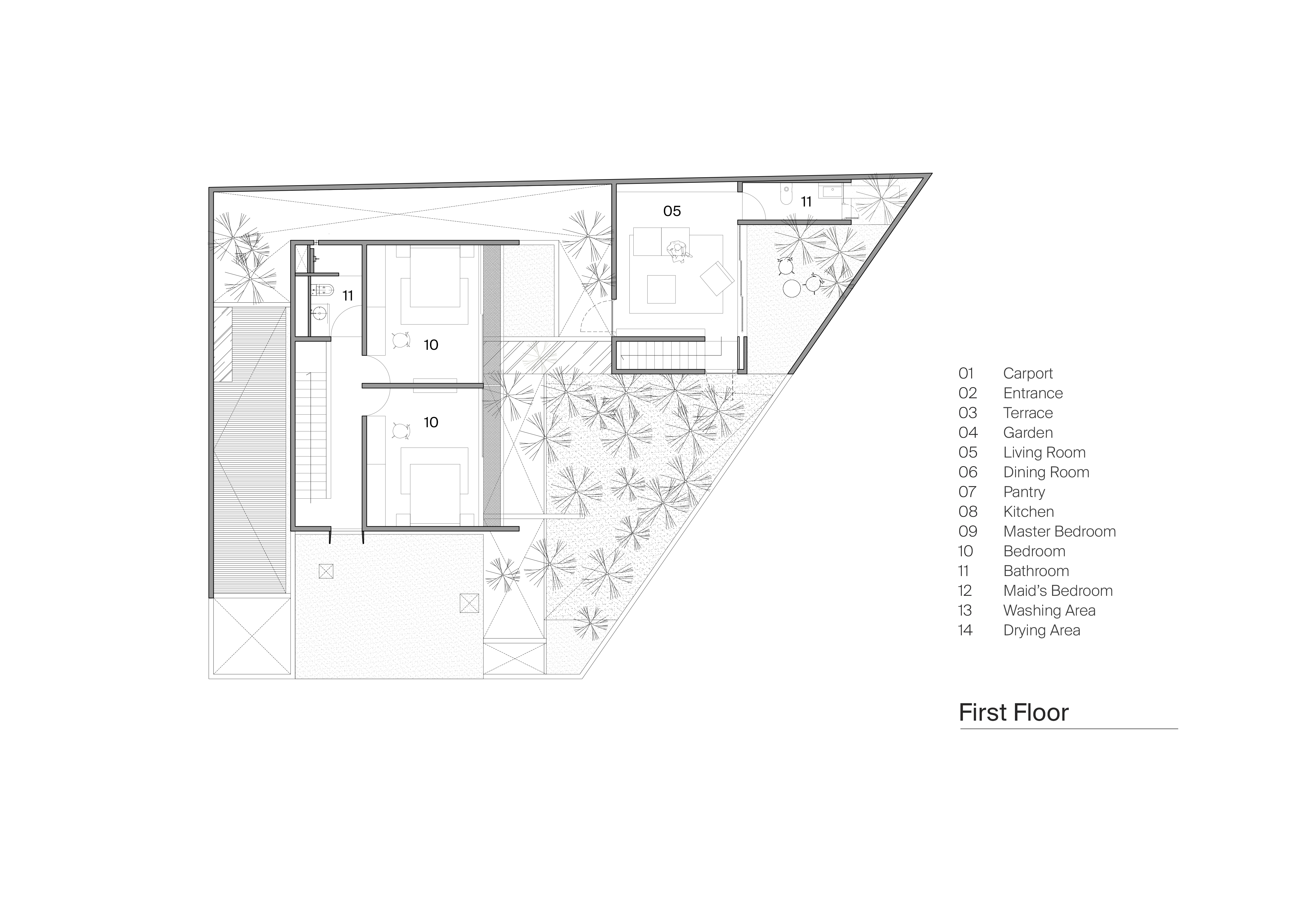 First-floor plan of Cinere House.
First-floor plan of Cinere House.
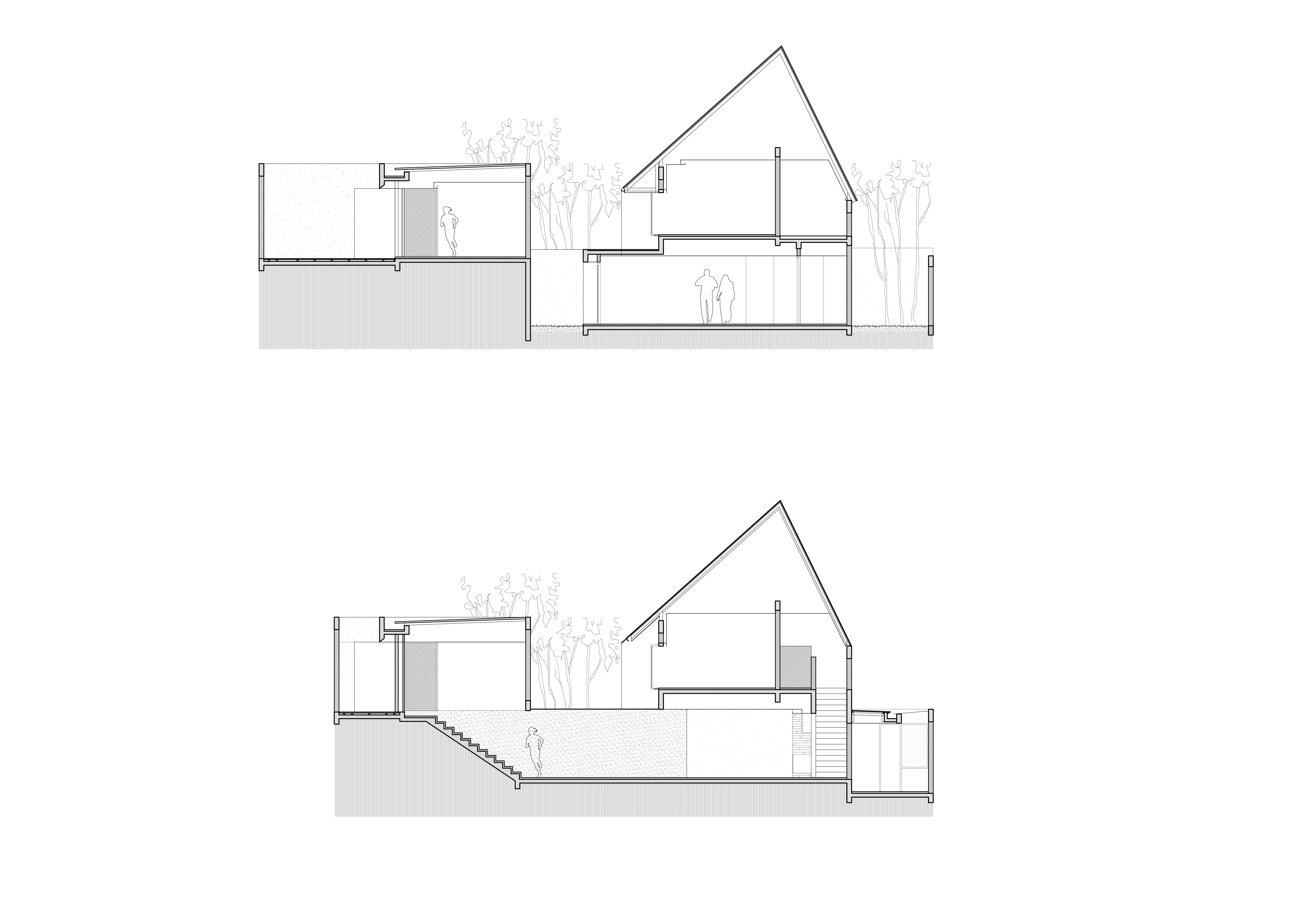 Cinere House section plan.
Cinere House section plan.

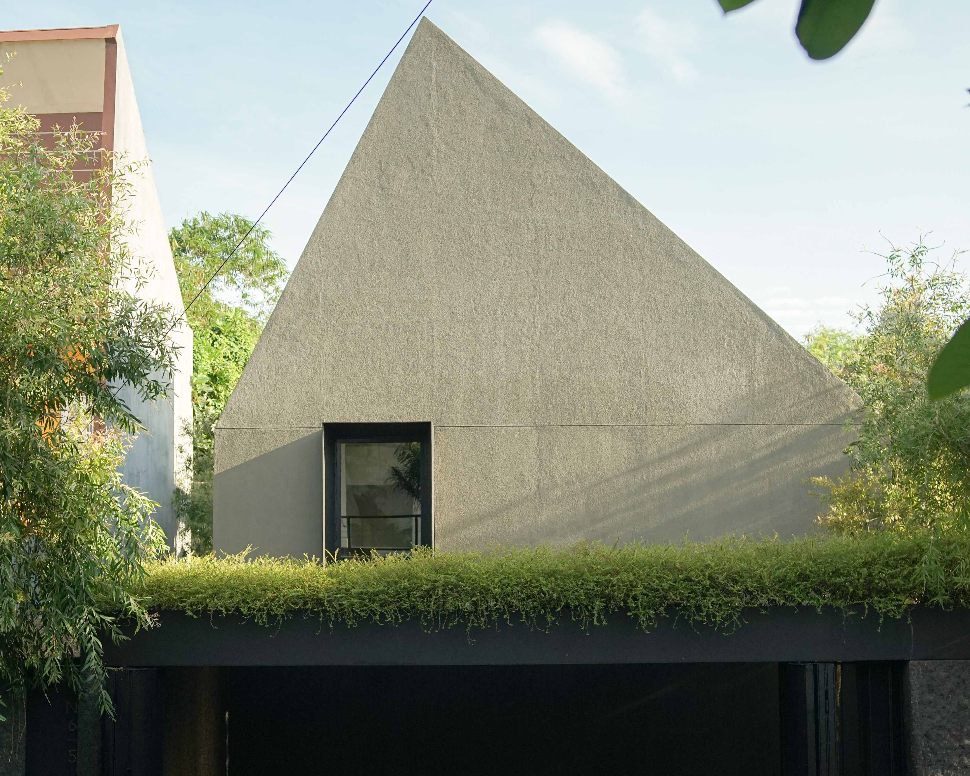


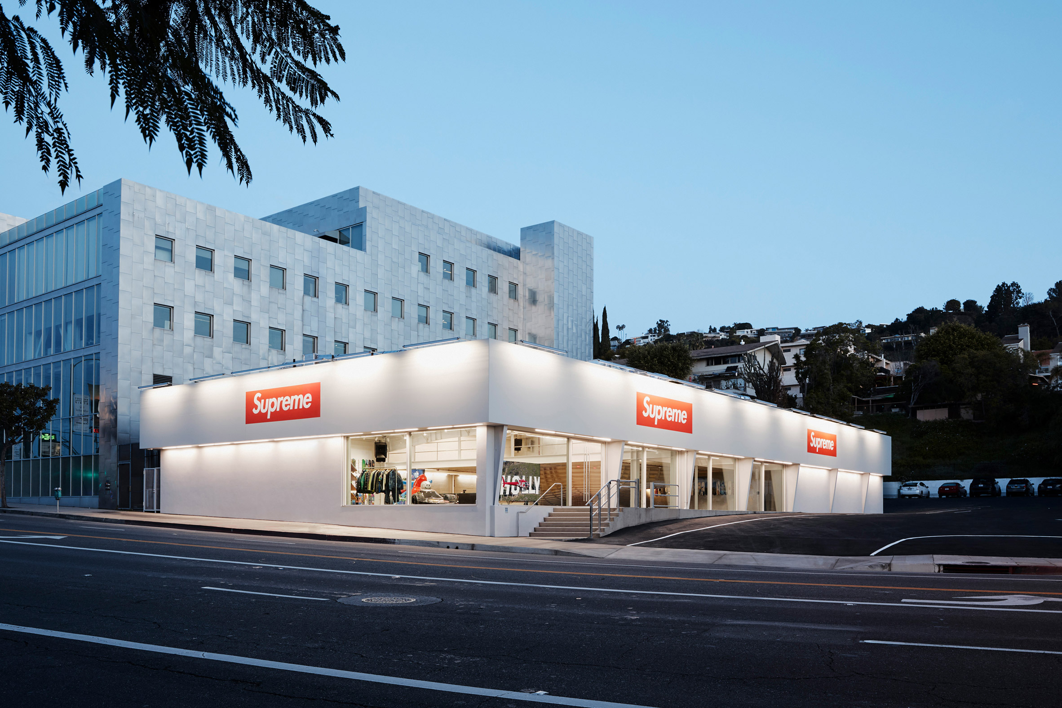
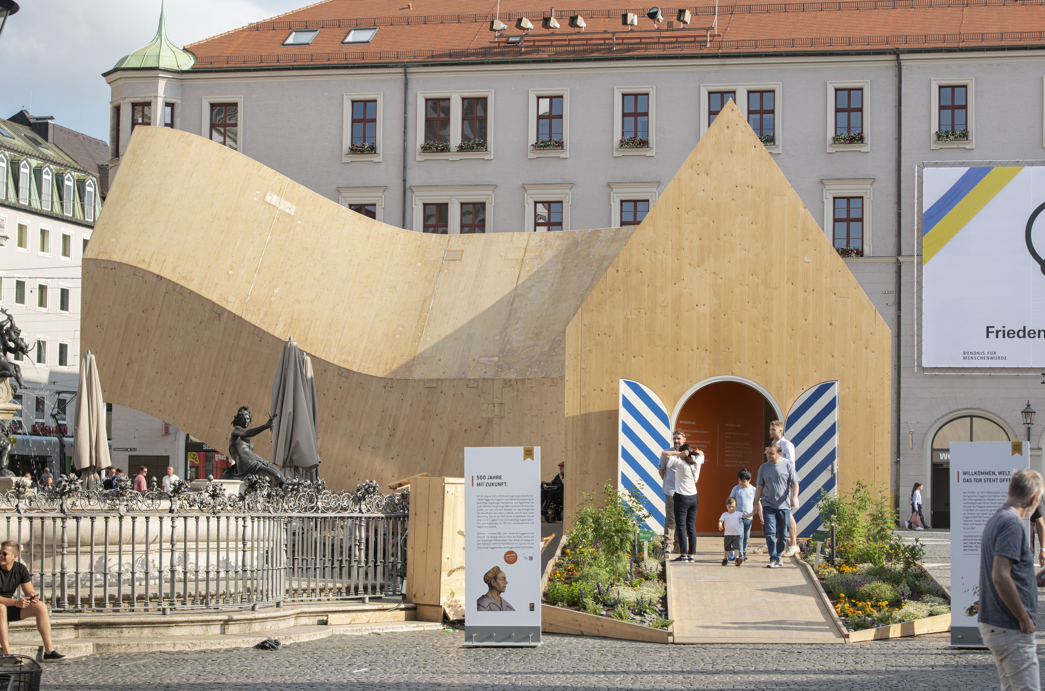
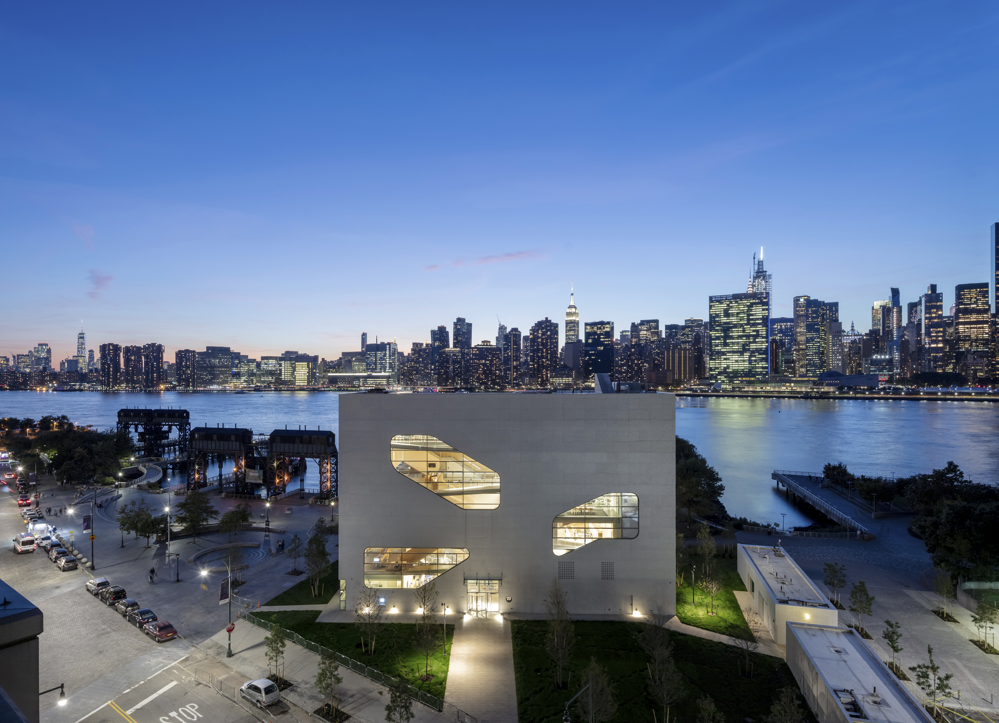
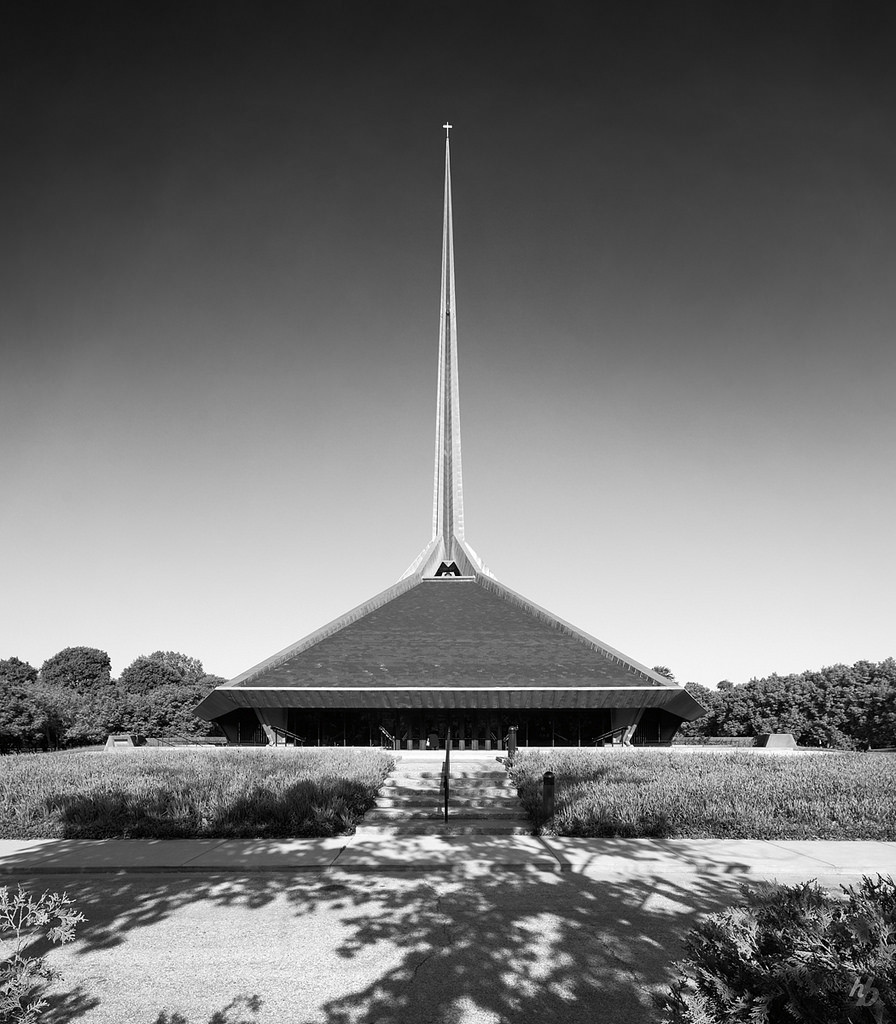
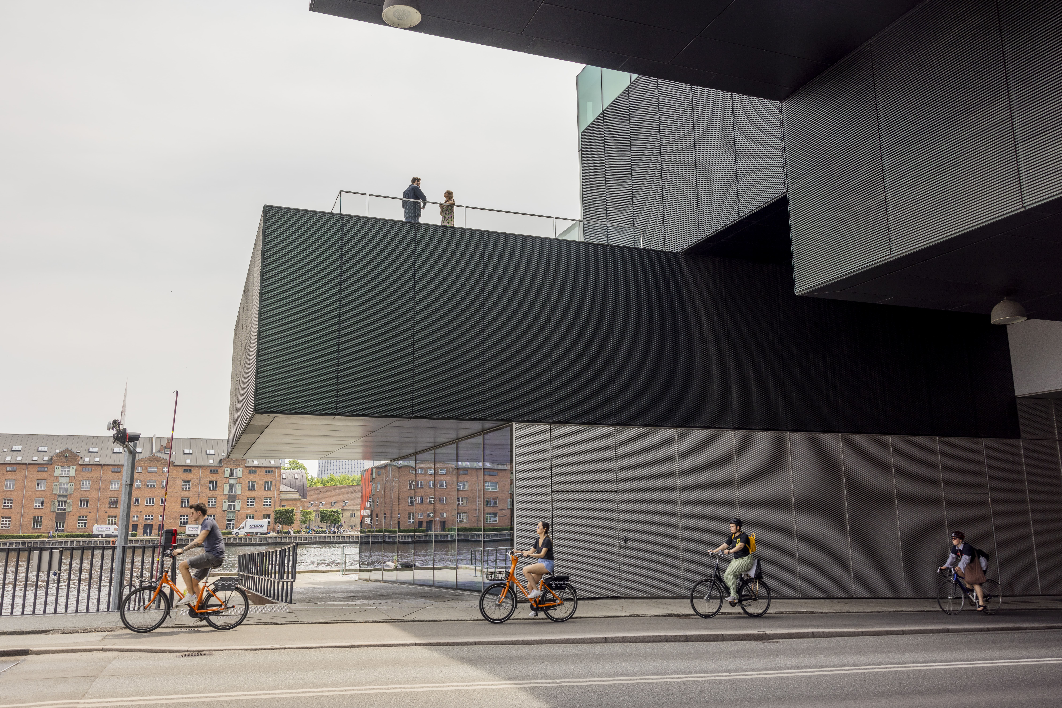

Authentication required
You must log in to post a comment.
Log in