10 Refurbished Home Projects in Buenos Aires from Emerging Argentinian Studios
Buenos Aires as a city with a very large area and a heterogeneous and varied urban structure in terms of scale. Most of the residential areas are made up of mixed-use structures where the main buildings from decades ago are called “casa chorizo” and what is commonly known as PH (Propiedad Horizontal) which are houses owned horizontally. It is interesting to review how over the years, these buildings have been modified due to changes in building regulations that have allowed the creation of new typologies, especially to respond to new ways of living in the city. The renovation of these buildings is mostly for residential purposes and also a deliberate response to avoid the overdevelopment that is already dense in the city.
In Buenos Aires itself these projects have been a recurring practice for several years, many young architects and new generations have taken on the challenge, resulting in a trend that continues to grow and never ends, always finding new solutions in every renovation effort. In improving the habitability of the buildings that have been carried out, various resources have been used optimally by increasing the entry of natural light and ventilation, integrating vegetation or green areas and adding or uniting areas according to new needs. The main focus is on preserving and enhancing the existing architectural heritage. This focus maintains the historical identity of the individual houses and becomes an integral part of a very distinctive urban context.
The strategy of demolishing the interior walls always takes into account the original structure in taking advantage of constructive elements that highlight the story of the past and the present. In addition, the introduction of lightweight constructions, such as metal structures for mezzanines, covering systems, facades and articulated elements in the interior, is a practical and interesting solution that once again combines the old with the new. The restoration of the original floors, vaulted ceilings and brick walls also encourages an awareness of architecture that is both economical and sustainable. In addition, the adaptation of these houses has resulted in the design of smaller-scale furniture and special elements that meet specific needs and provide a very interesting spatial quality. Here are ten renovation projects in the city of Buenos Aires in recent years carried out by ten young Argentine architectural studios that continue to present fresh and innovative solutions while still paying attention to the past of a city that is constantly transforming.
Roseti House by Griselda Balian + Estudio Damero
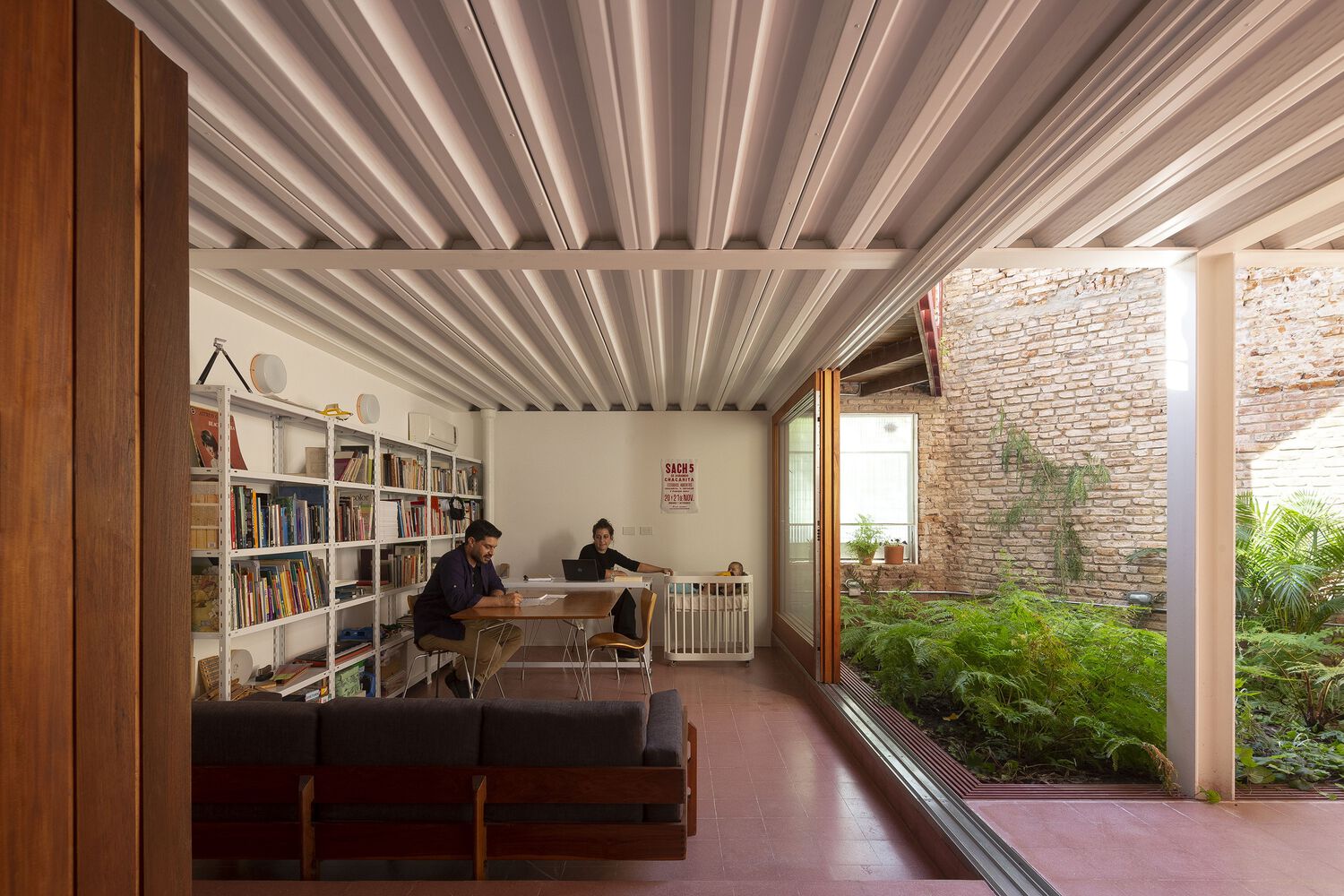 Roseti House by Griselda Balian + Estudio Damero (cr: Javier Agustín Rojas)
Roseti House by Griselda Balian + Estudio Damero (cr: Javier Agustín Rojas)
Thames House by Ignacio Szulman Arquitecto
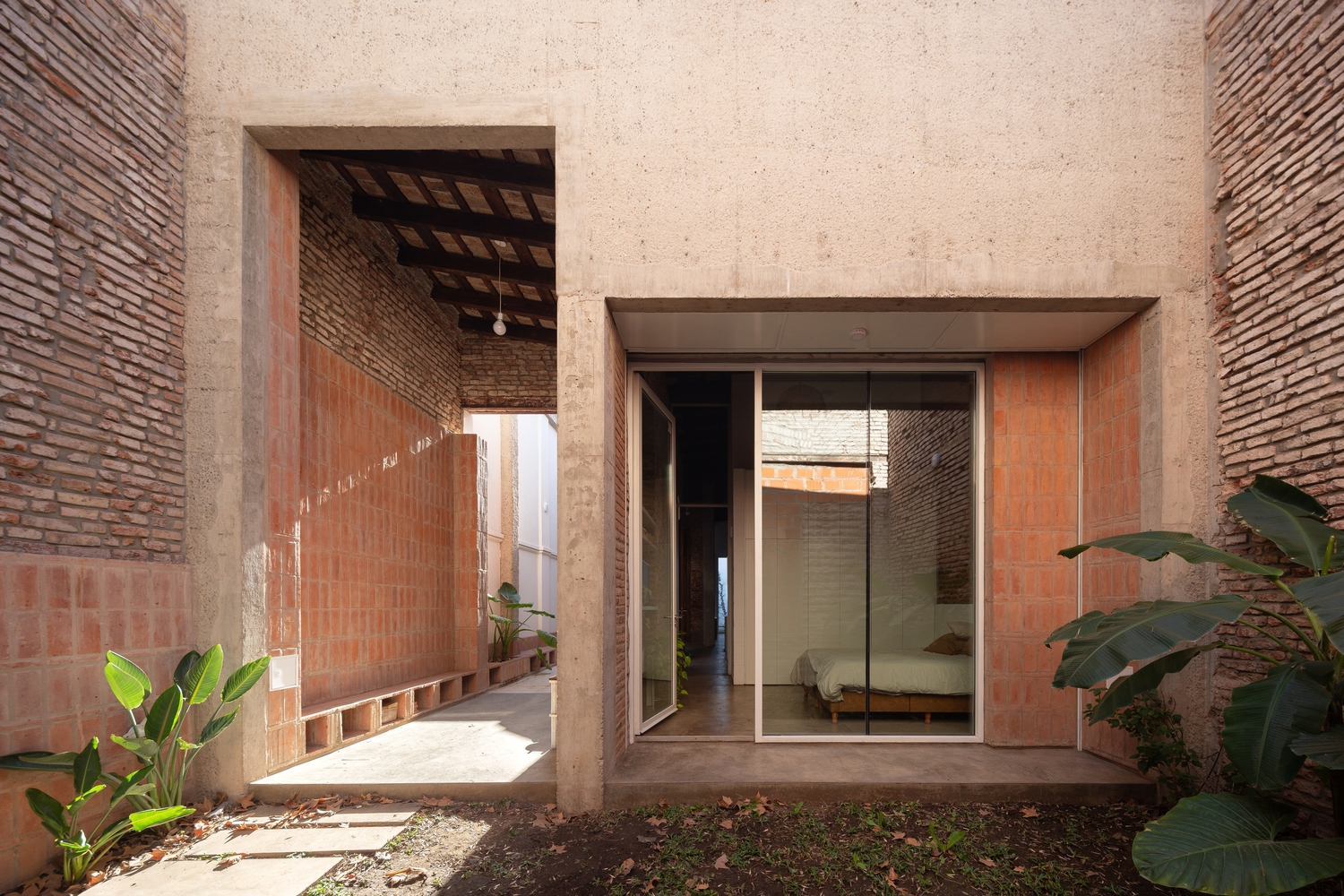 Thames House by Ignacio Szulman Arquitecto (cr: Javier Agustín Rojas)
Thames House by Ignacio Szulman Arquitecto (cr: Javier Agustín Rojas)
Planes Hosue by Estudio Damero
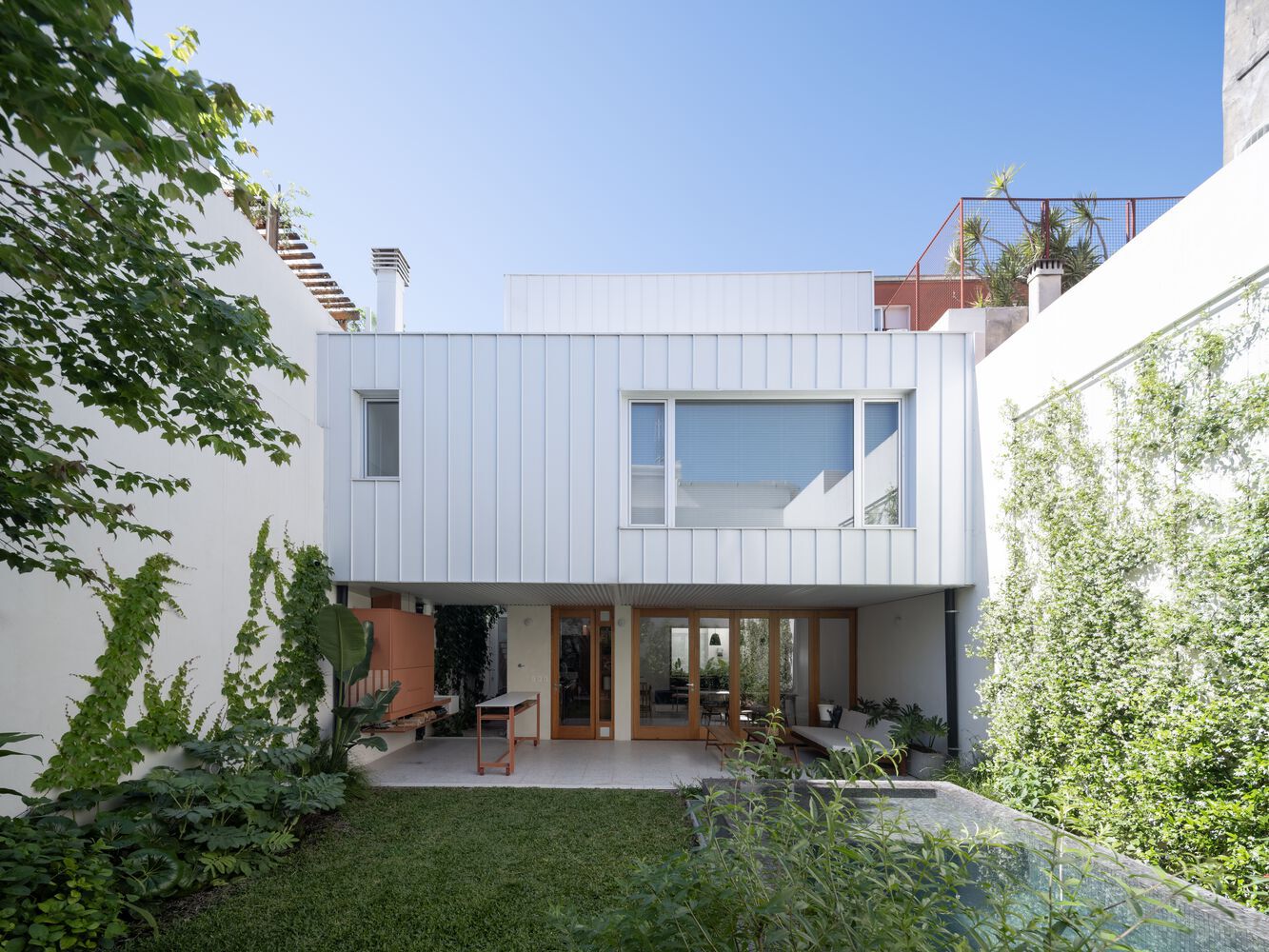 Planes Hosue by Estudio Damero (cr: Javier Agustín Rojas)
Planes Hosue by Estudio Damero (cr: Javier Agustín Rojas)
Garu House by Estudio Tecla
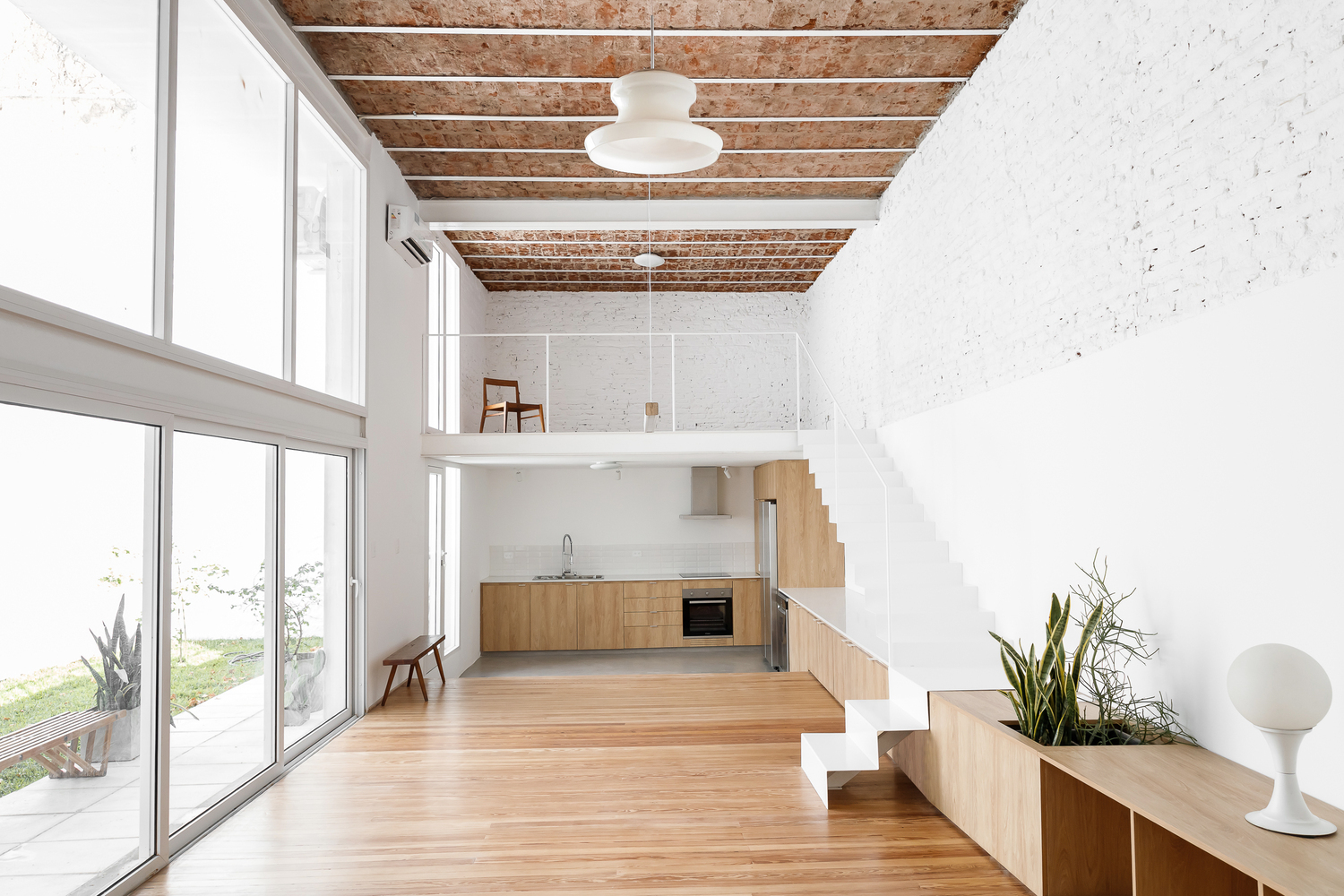 Garu House by Estudio Tecla (cr: Malena Fradkin)
Garu House by Estudio Tecla (cr: Malena Fradkin)
2 Casas by Florencia Rissotti Arq
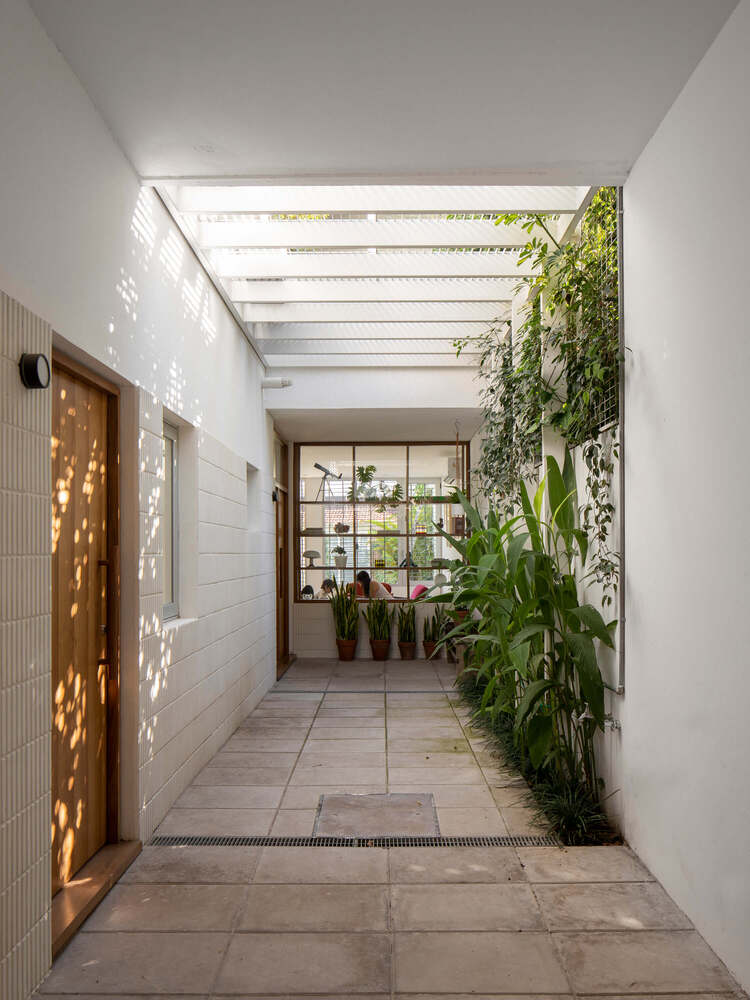 2 Casas by Florencia Rissotti Arq (cr: Fernando Schapochnik)
2 Casas by Florencia Rissotti Arq (cr: Fernando Schapochnik)
Boris House by Dodds Estudio
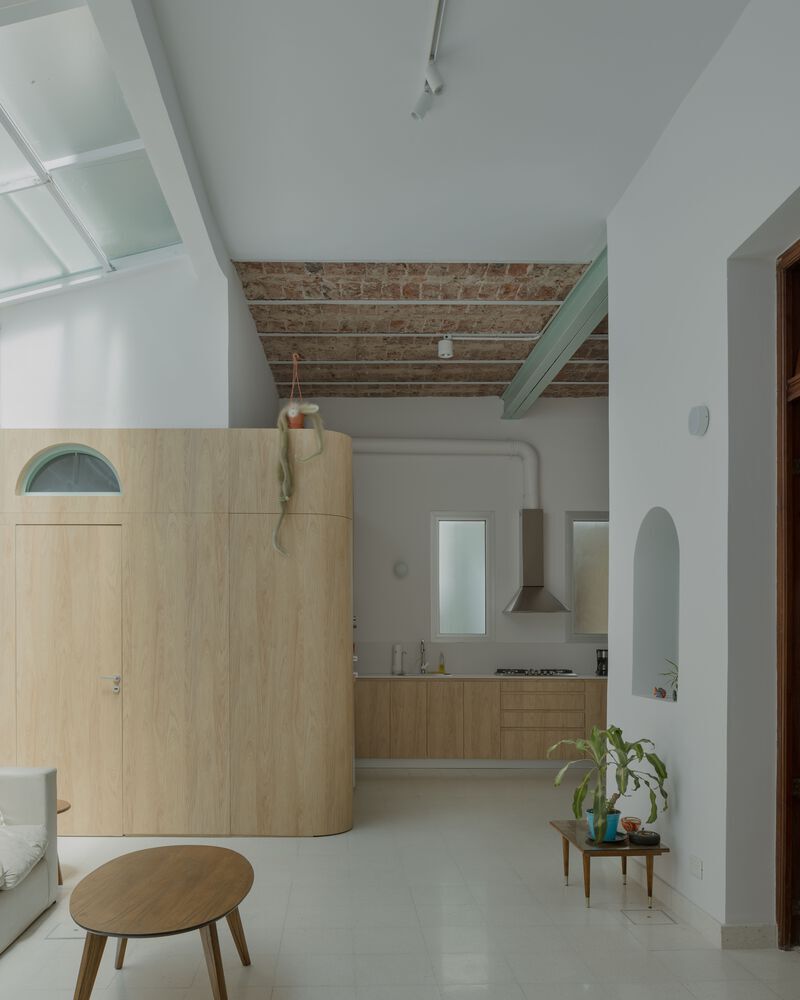 Boris House by Dodds Estudio (cr: Federico Cairoli)
Boris House by Dodds Estudio (cr: Federico Cairoli)
José Mármol Refurbishmnent by Micaela Racca
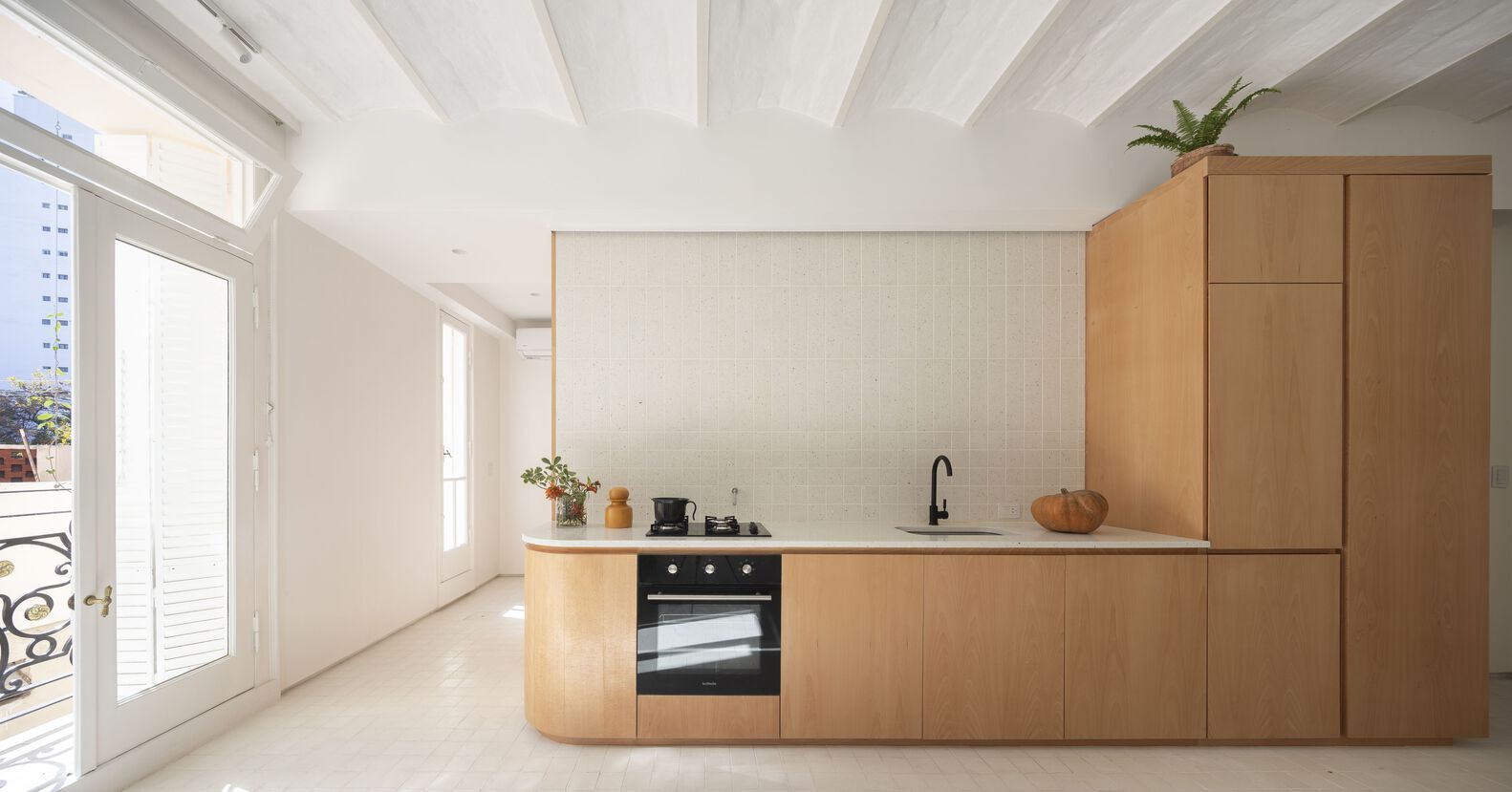 José Mármol Refurbishmnent by Micaela Racca (cr: Javier Agustín Rojas)
José Mármol Refurbishmnent by Micaela Racca (cr: Javier Agustín Rojas)
Zapiola House by Estudio Florida
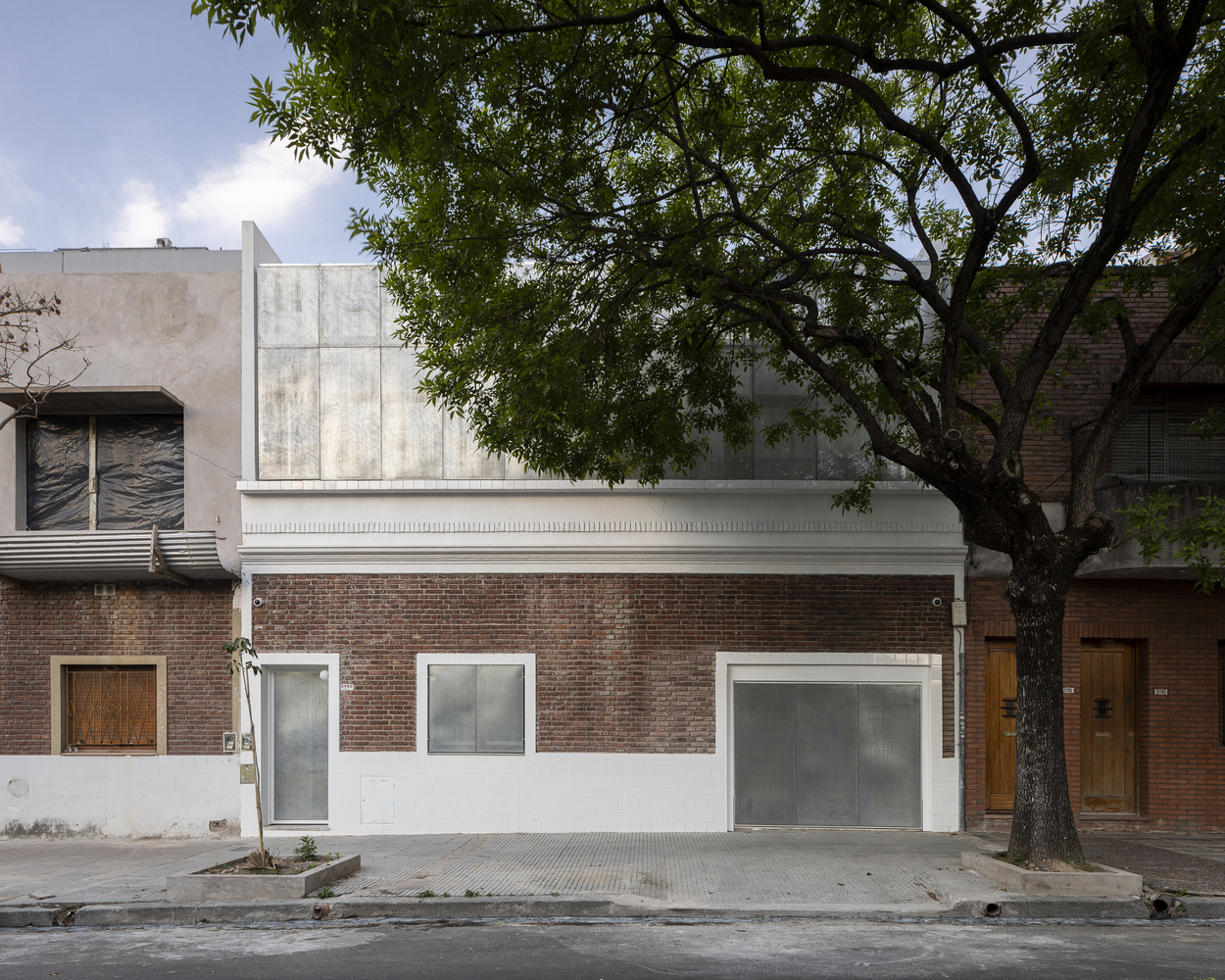 Zapiola House by Estudio Florida (cr: Fernando Schapochnik)
Zapiola House by Estudio Florida (cr: Fernando Schapochnik)
PH Paroissien Home by Ottone-Victorica Arquitectos
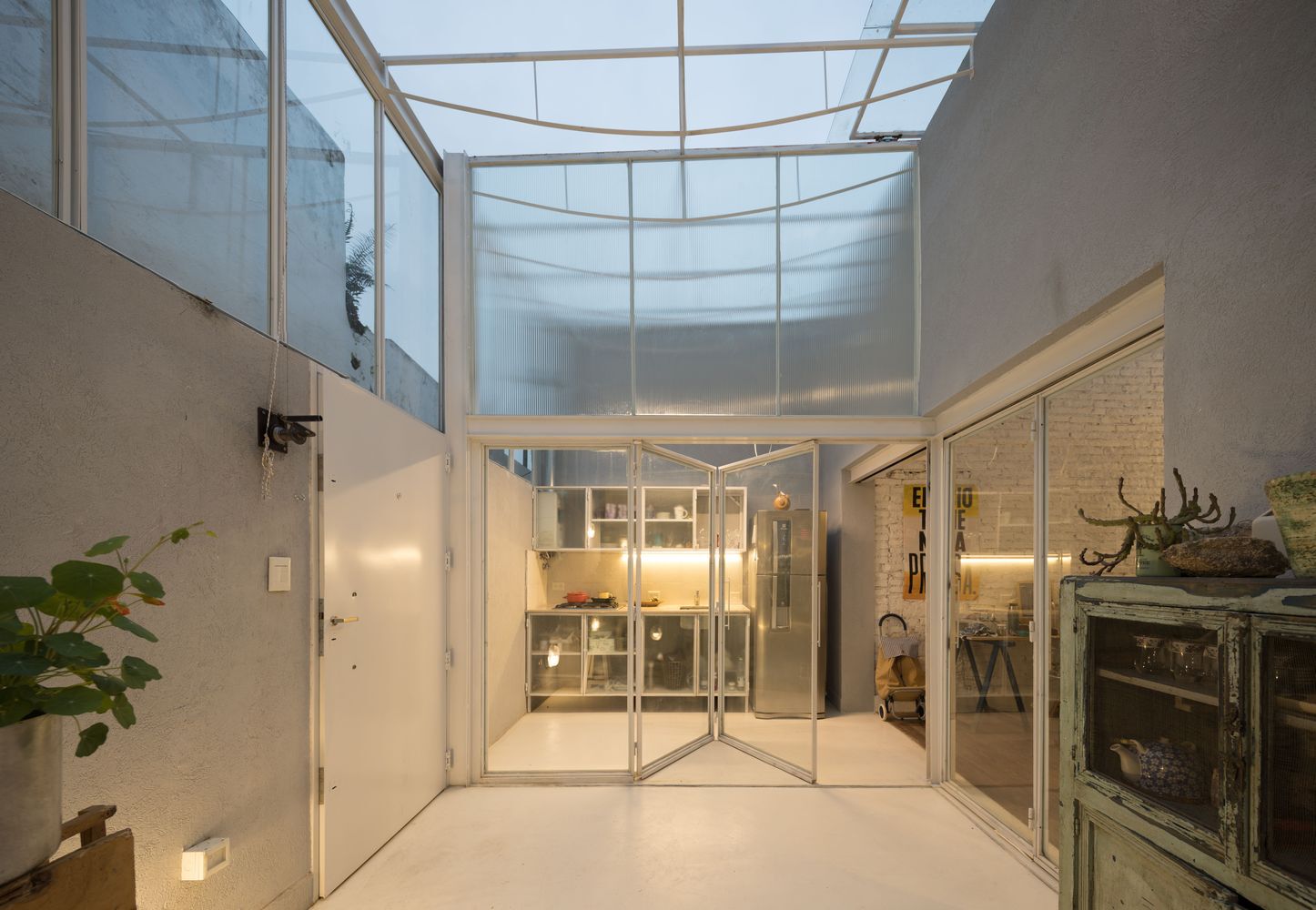 PH Paroissien Home by Ottone-Victorica Arquitectos (cr: Pedro Yañez)
PH Paroissien Home by Ottone-Victorica Arquitectos (cr: Pedro Yañez)
Lavalle Apartment by Proyecto Triangular
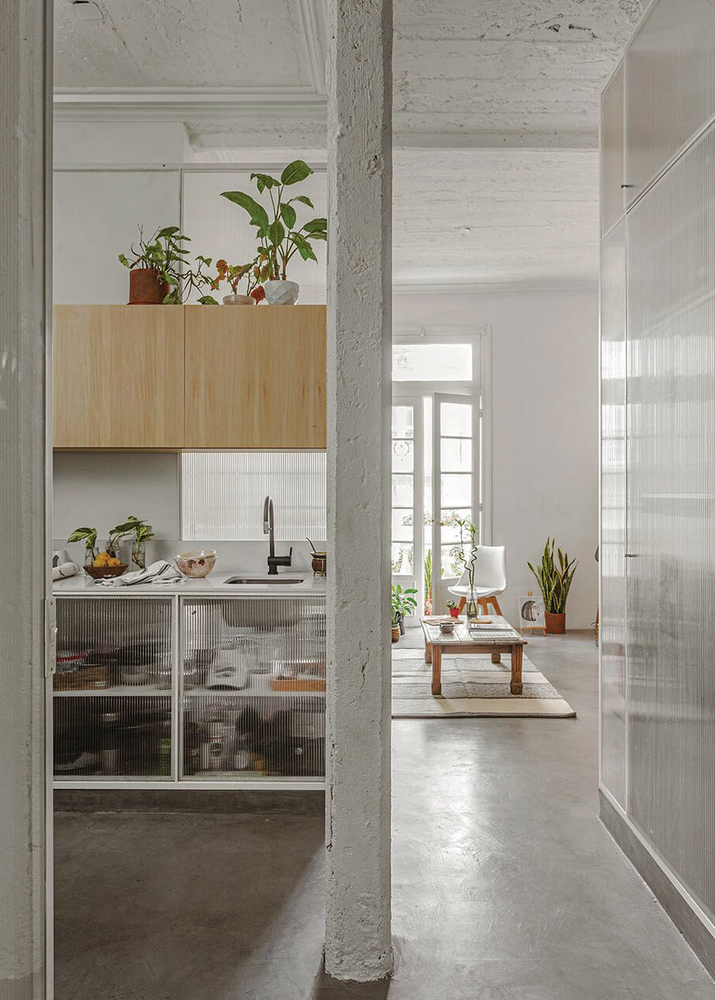 Lavalle Apartment by Proyecto Triangular (cr: Proyecto Triangular)
Lavalle Apartment by Proyecto Triangular (cr: Proyecto Triangular)

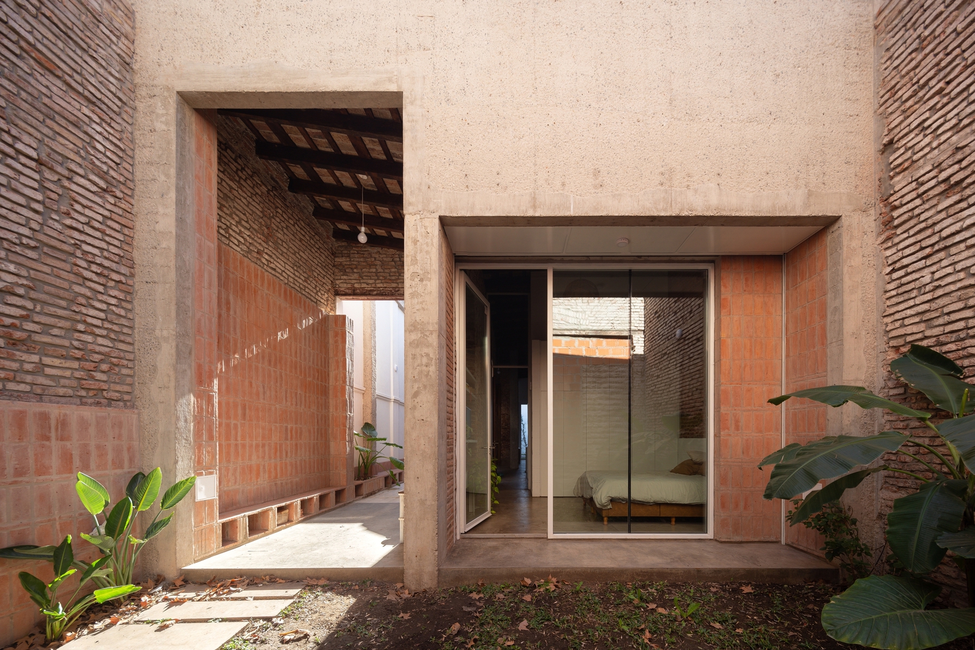


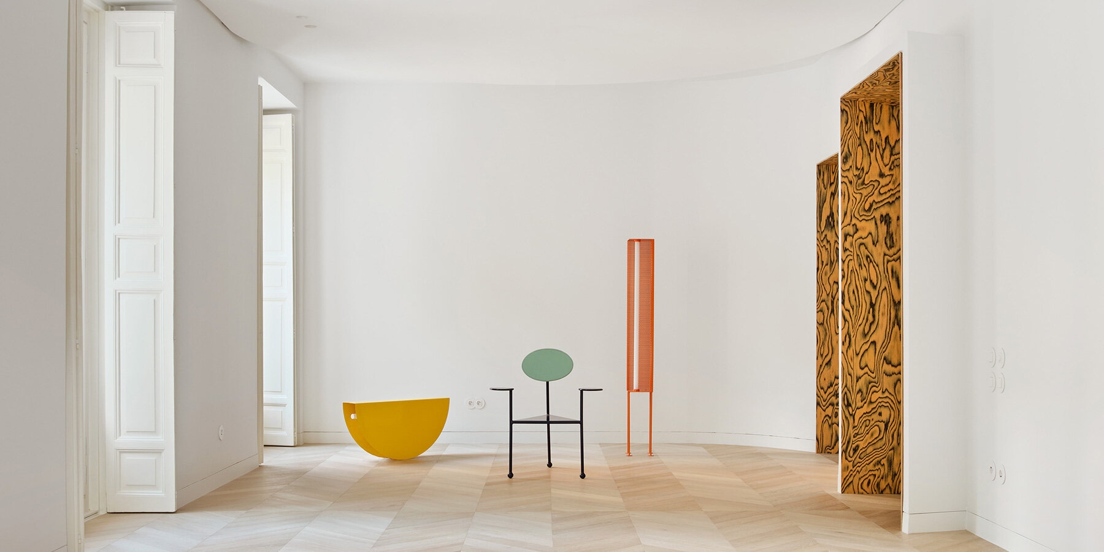
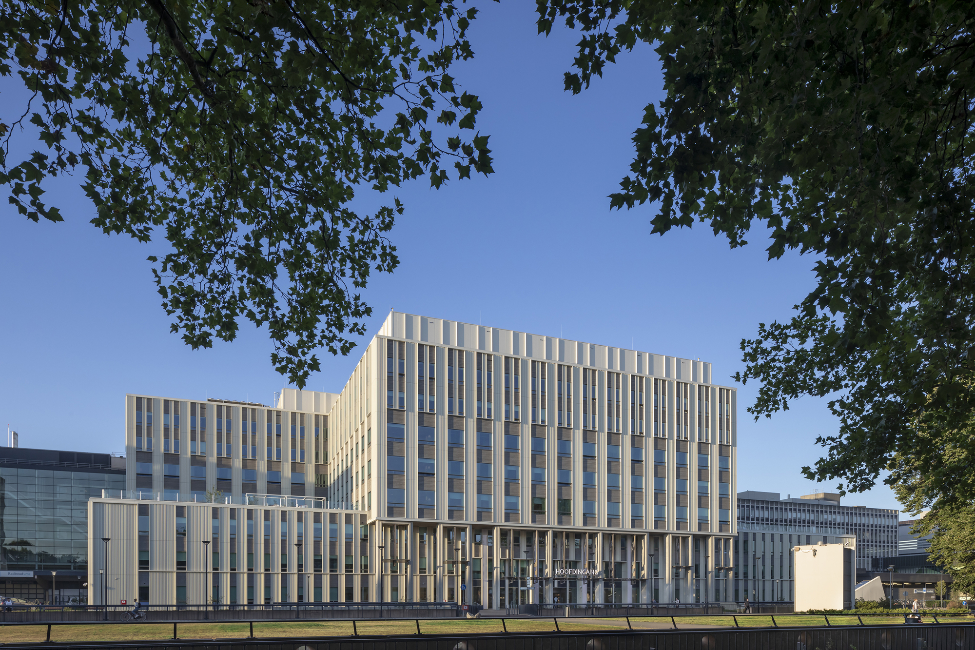
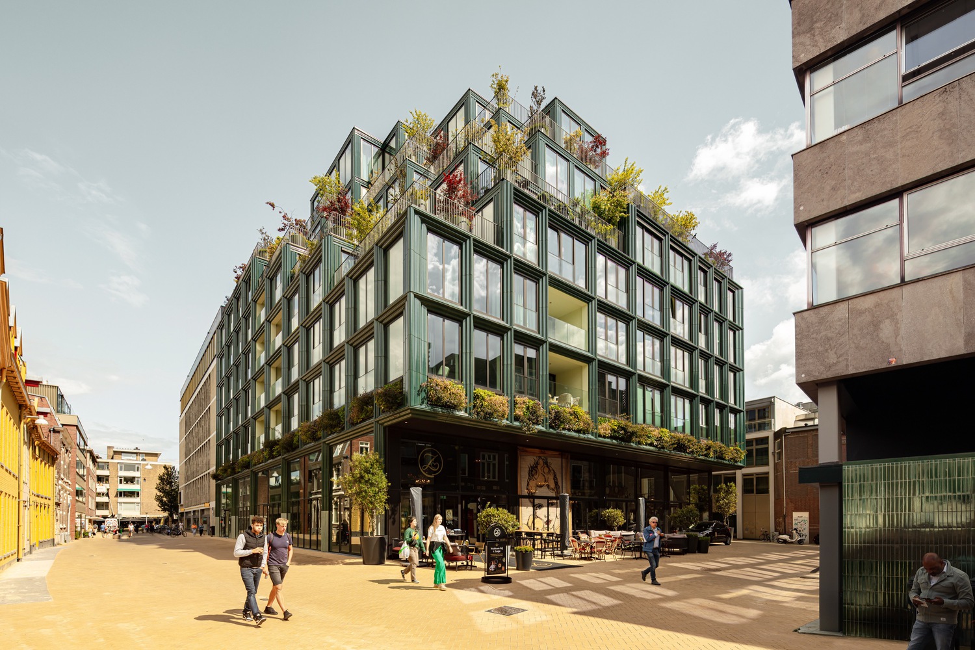
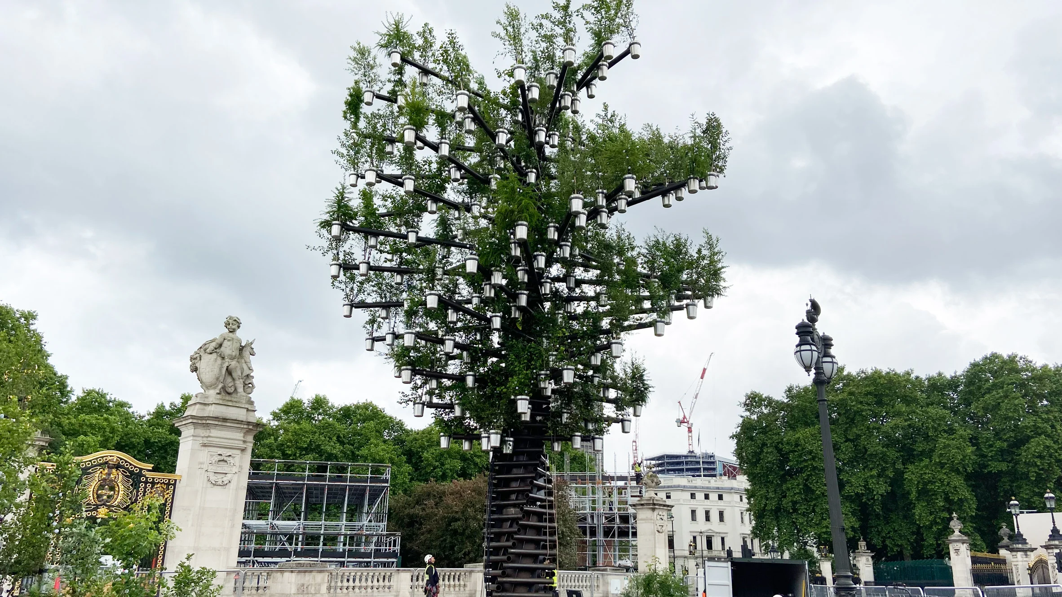
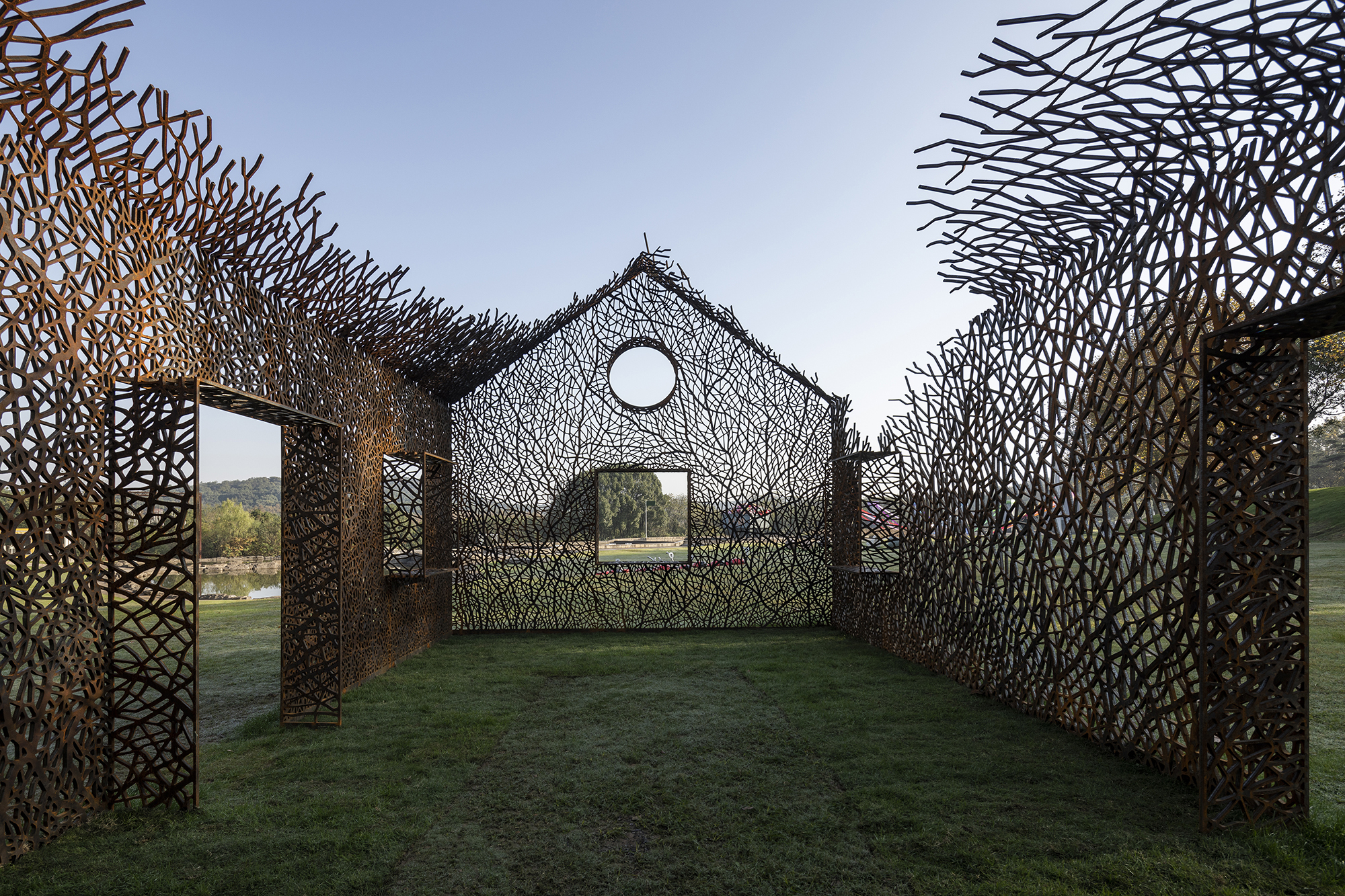
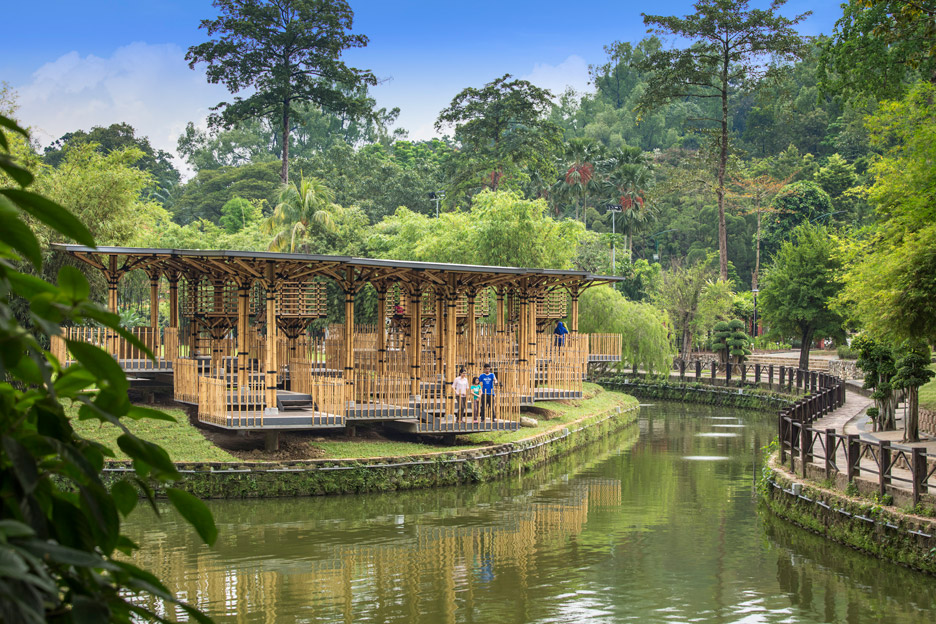
Authentication required
You must log in to post a comment.
Log in