Looking Forward to the Future with the Ágora Valencia Pavilion
Architect Miguel Arraiz presented the Ágora Valencia Pavilion as an embodiment of the future of Valencia, Spain. It's a public space that can combine the values of tradition and avant-garde works while bridging local crafts and industrial development. Thus, the Ágora Valencia Pavilion is a suitable open space to accommodate creative ideas and talents from people all over Valencia.
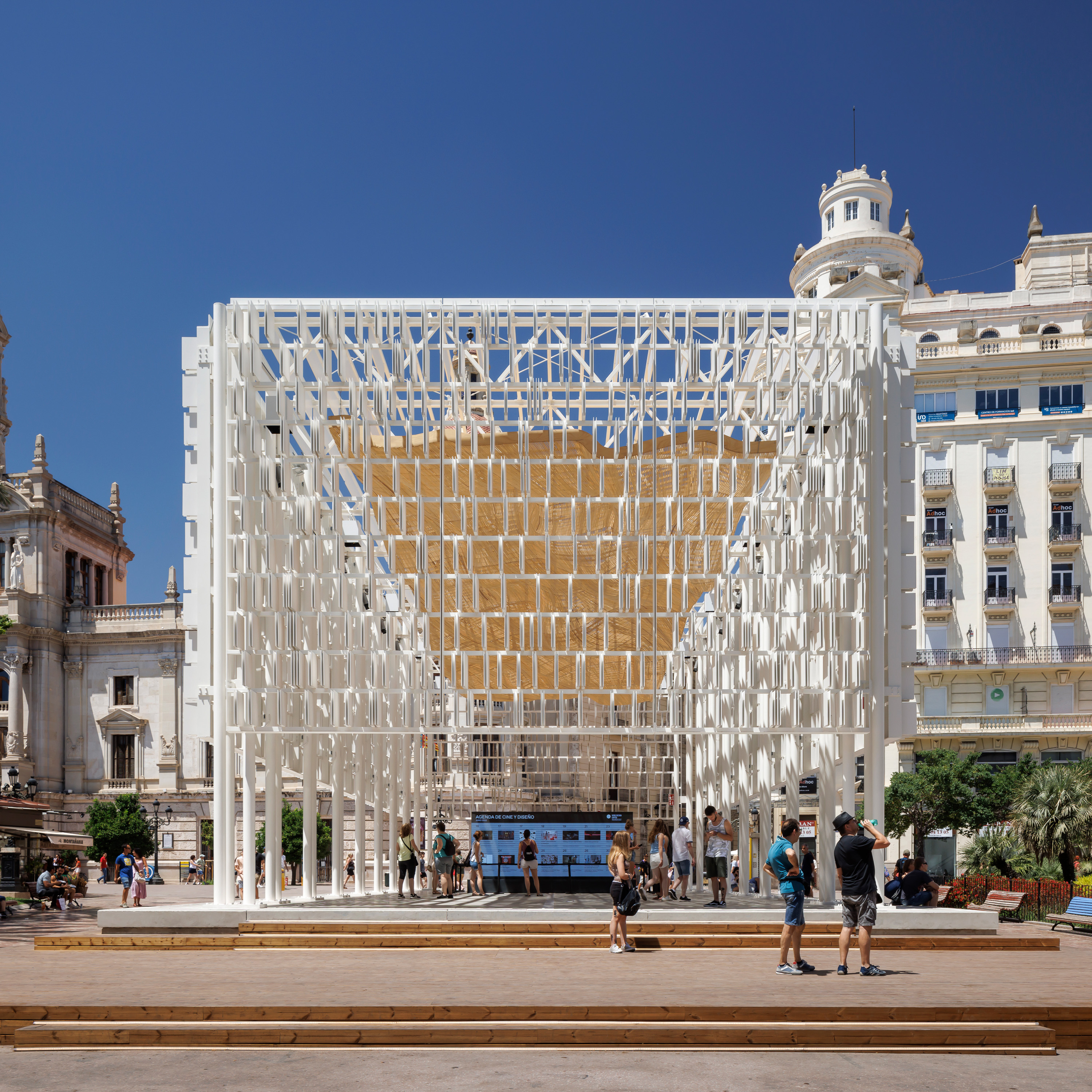 Ágora Valencia Pavilion was designed by Miguel Arraiz and Studio Arqueha.
Ágora Valencia Pavilion was designed by Miguel Arraiz and Studio Arqueha.
In this project, Miguel Arraiz cooperated with Studio Arqueha, who was in charge of the technical development of the design. Located in Plaza del Ayuntamiento, this pavilion is also part of the World Design Capital Valencia 2022, which is enlivened by various activities such as workshops, meetings, discussions, and presentations about the role of design in answering current issues.
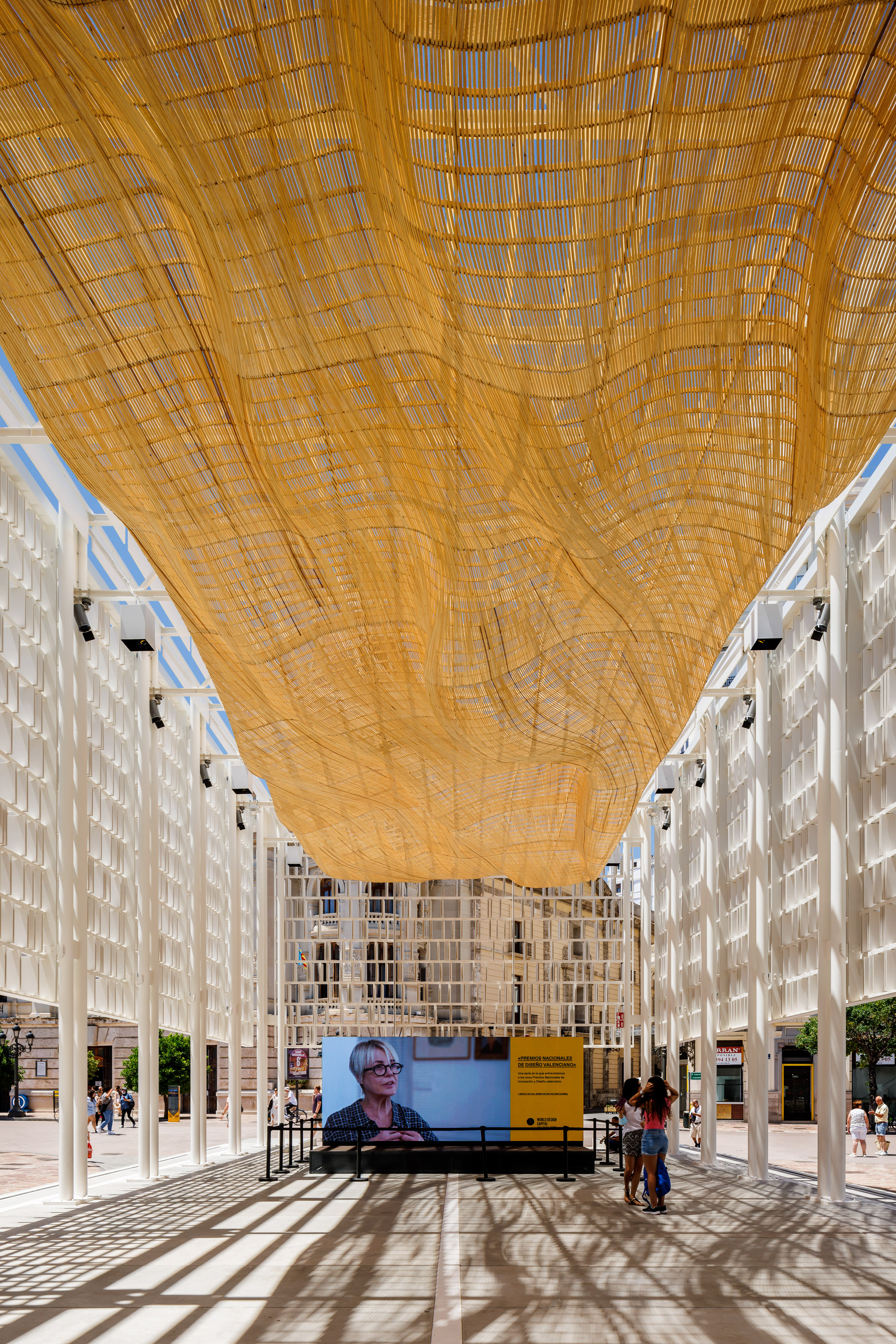 Space in the Ágora Valencia Pavilion can be used to organize various creative activities.
Space in the Ágora Valencia Pavilion can be used to organize various creative activities.
Miguel Arraiz mentioned that the main concept of the Ágora Valencia Pavilion is innovations related to materials and construction systems that can support its design goals. This was later realized by Miguel Arraiz as a modular pavilion. Therefore, the design strategy facilitated Studio Arqueha's task of developing the technical design and responded to the limited construction time for this pavilion.
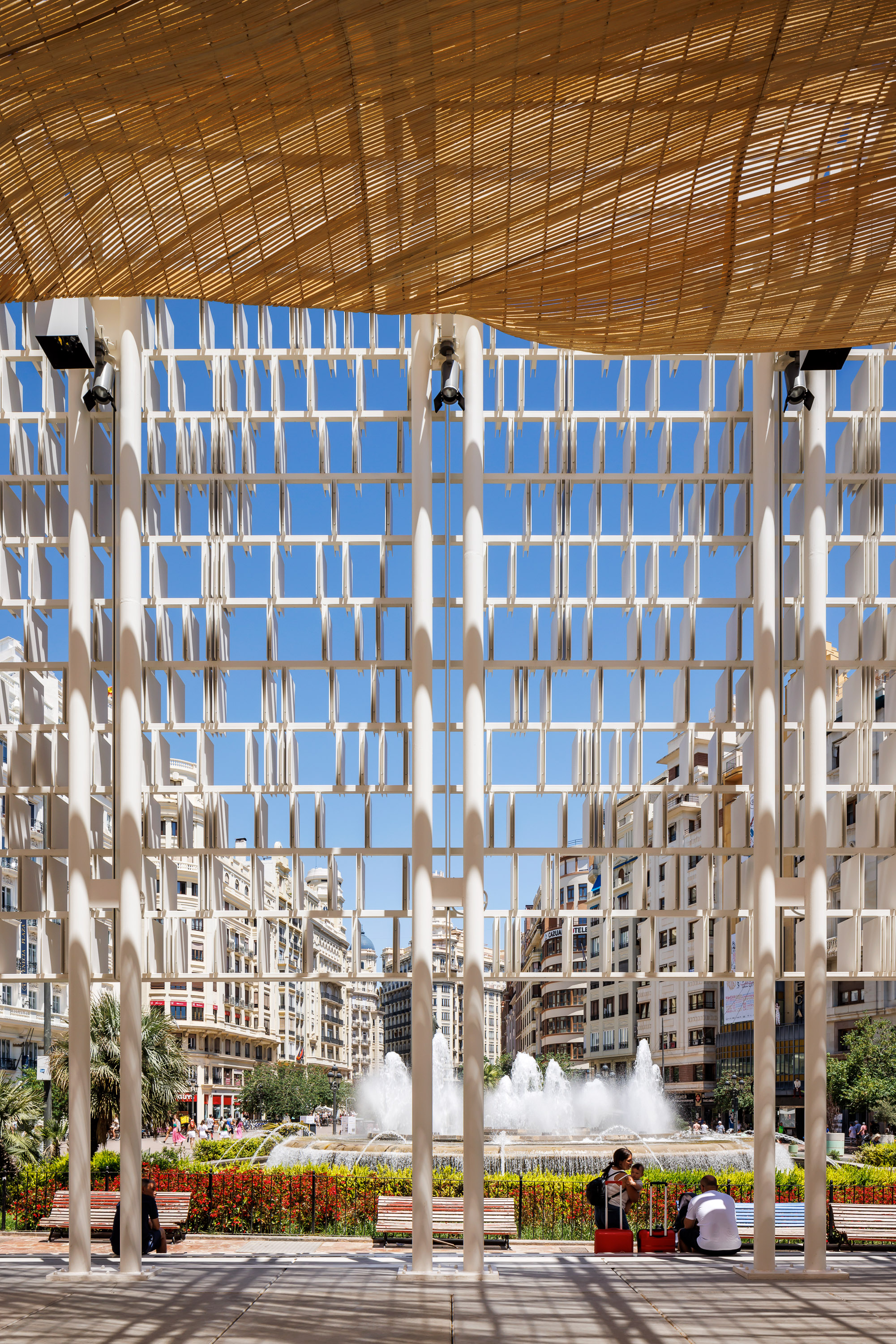 All building components of this pavilion play a role in creating a comfortable space.
All building components of this pavilion play a role in creating a comfortable space.
Meanwhile, the technical design of the Ágora Valencia Pavilion was developed by Studio Arqueha by applying prefabricated and sustainability parameters. First, for prefabricated parameters, Studio Arqueha chose BIM methodology and parametric design to make building components unique, the same, and easy to disassemble in large quantities in a short time.
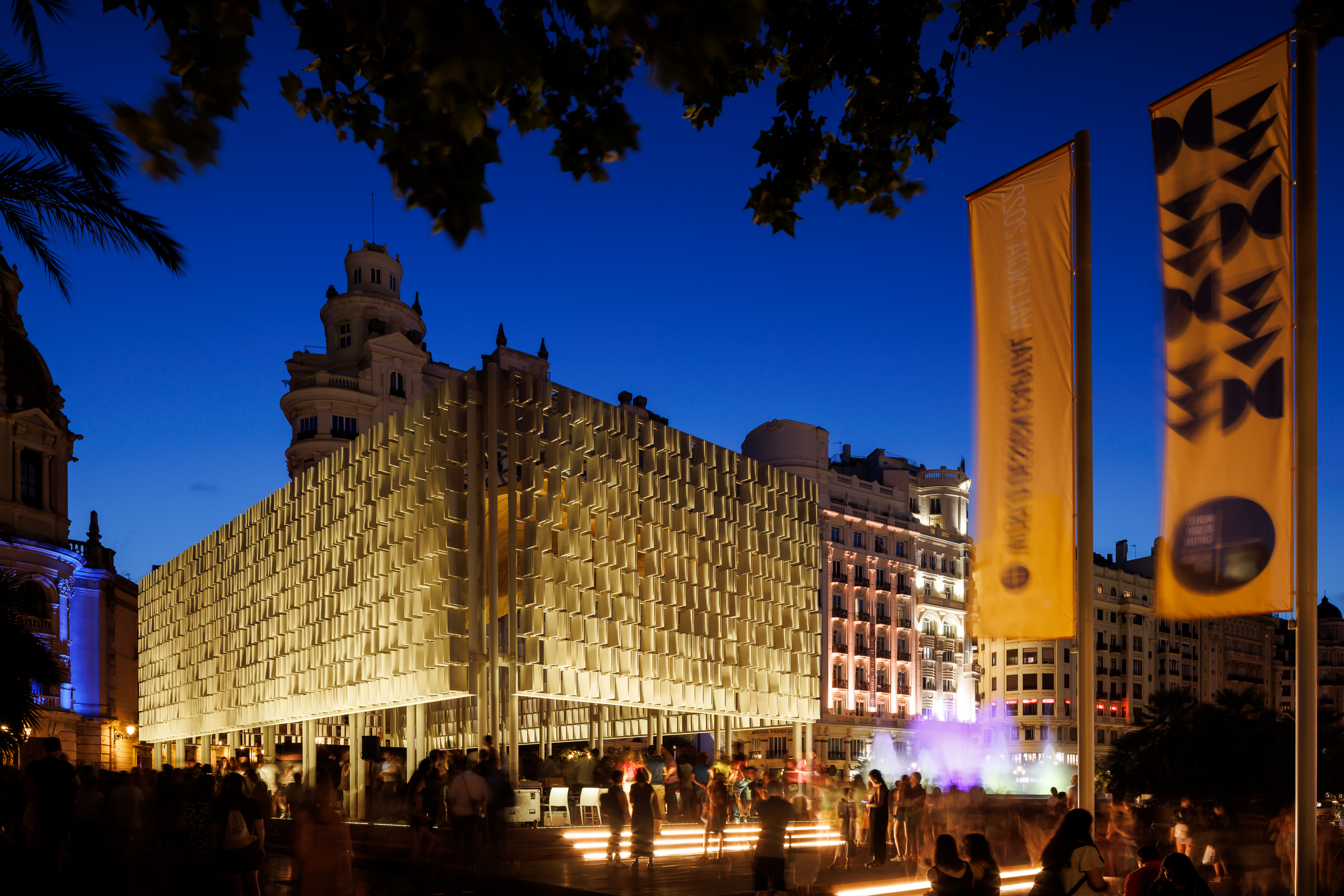 The atmosphere at the Ágora Valencia Pavilion during one of the activities of the World Design Capital Valencia 2022.
The atmosphere at the Ágora Valencia Pavilion during one of the activities of the World Design Capital Valencia 2022.
For sustainability parameters, thermal comfort inside the pavilion is a top priority of Studio Arqueha. Considering climate variables such as air circulation and solar radiation, the inner space of the Ágora Valencia Pavilion is designed to protect from the hot outside environment. Furthermore, the pavilion's façade formed by vertical blades of MDi (ceramic-like material) reduced the amount of solar radiation from the east and west.
Then, in the same way, the wooden roof of this pavilion serves to dispel sunlight from the south and allow natural ventilation, as well as add to the aesthetics of the building through the colors and shadows produced when flooded with sunlight.
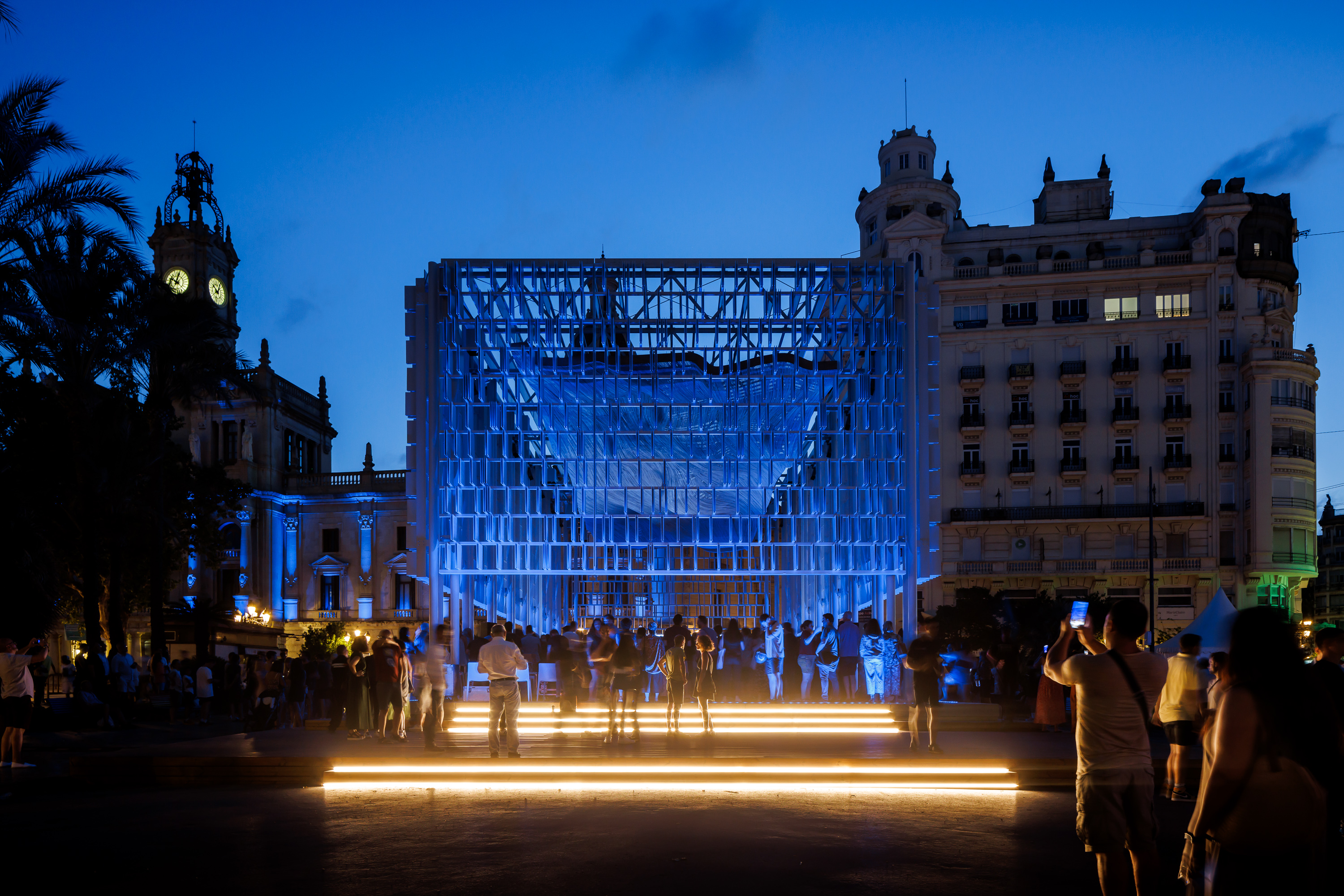 Not only as an open space but this pavilion is also designed to blend in with the surrounding context.
Not only as an open space but this pavilion is also designed to blend in with the surrounding context.
In the end, this optimal protection managed to lower the temperature inside the pavilion to 10 degrees lower than the location points outside it. Amazingly, all of that happens without using energy or zero carbon emissions. Strengthening the position of the Ágora Valencia Pavilion as a tribute to Valencia's future.
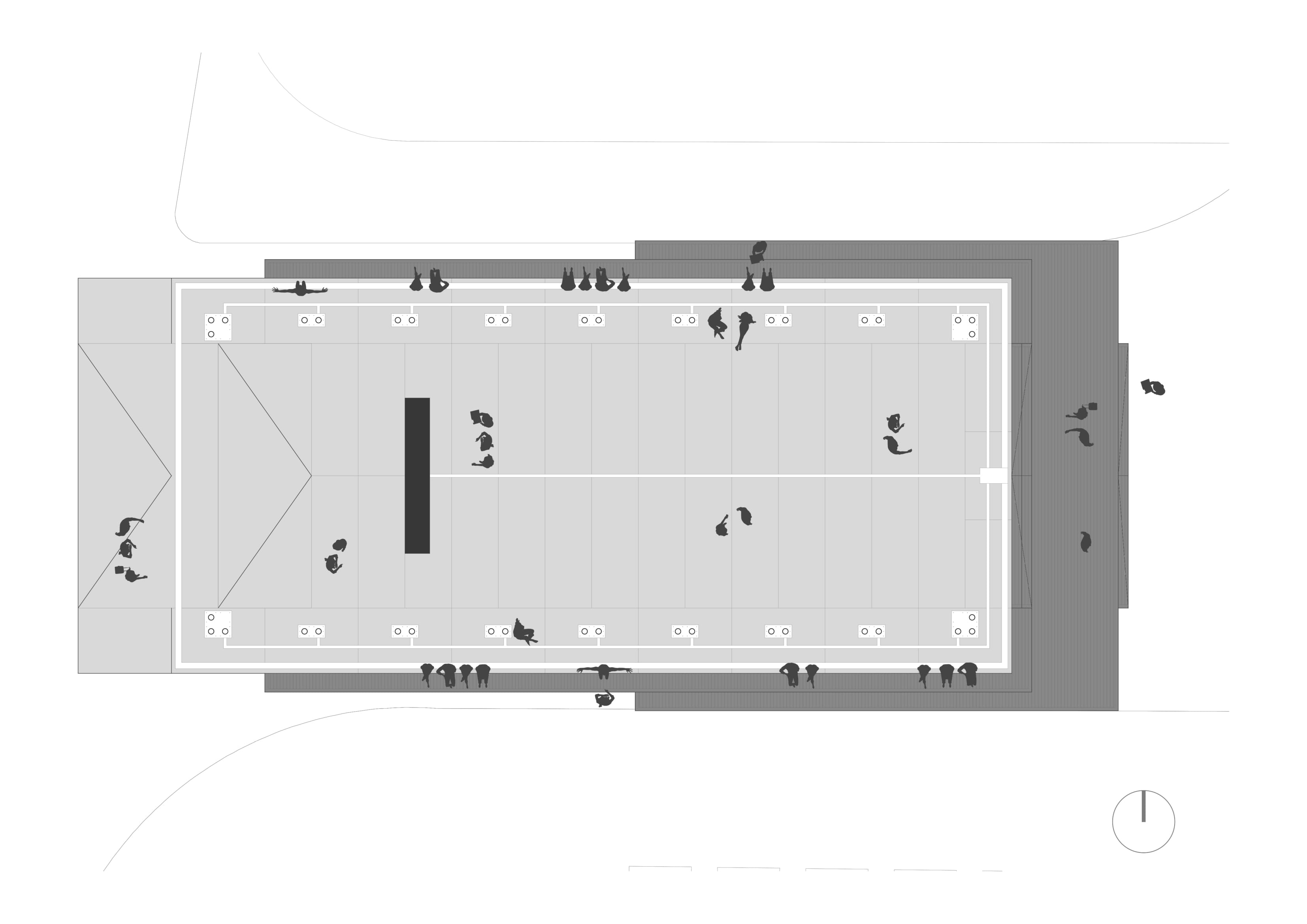 Floor plan.
Floor plan.
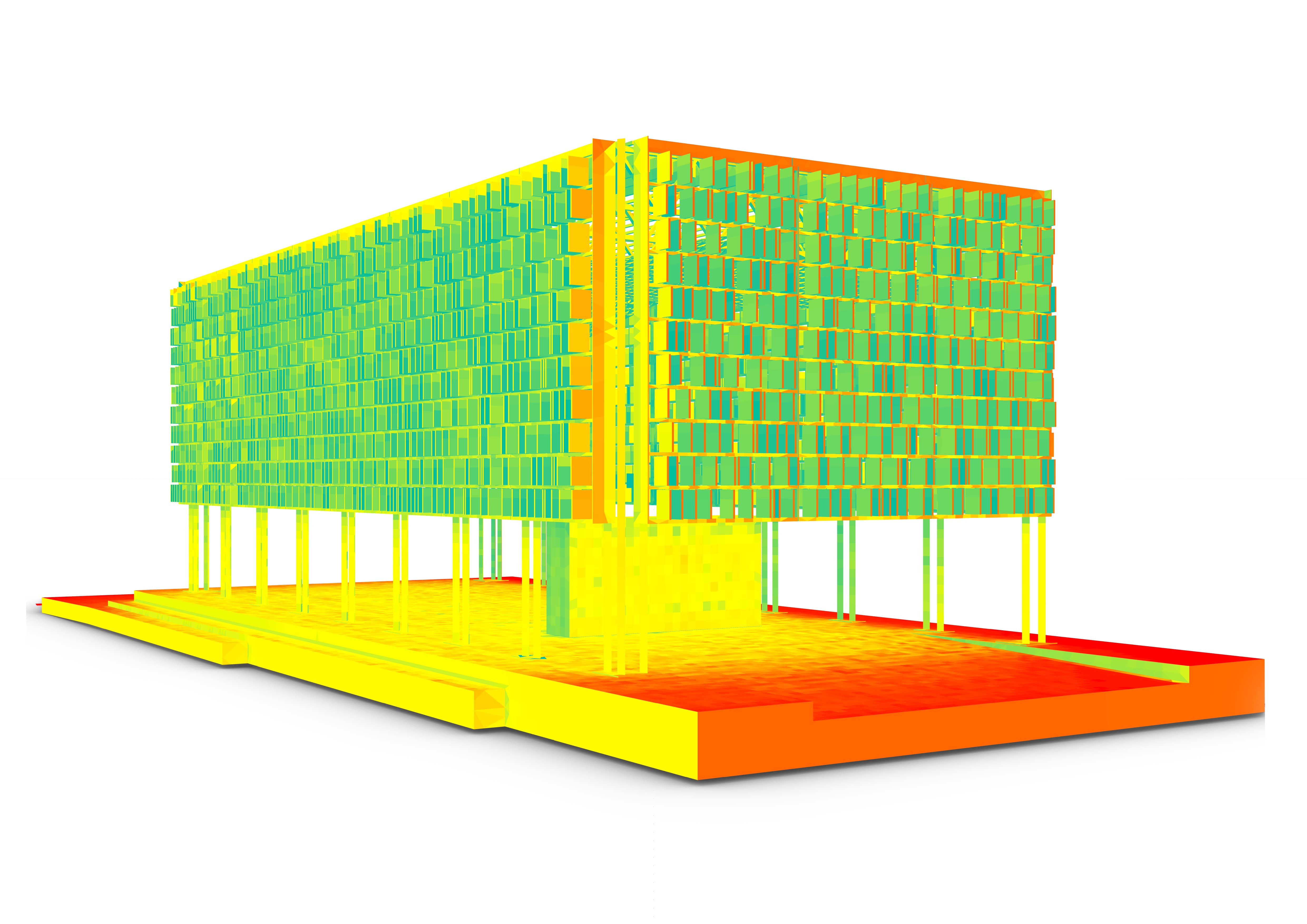 Exterior radiation simulation.
Exterior radiation simulation.
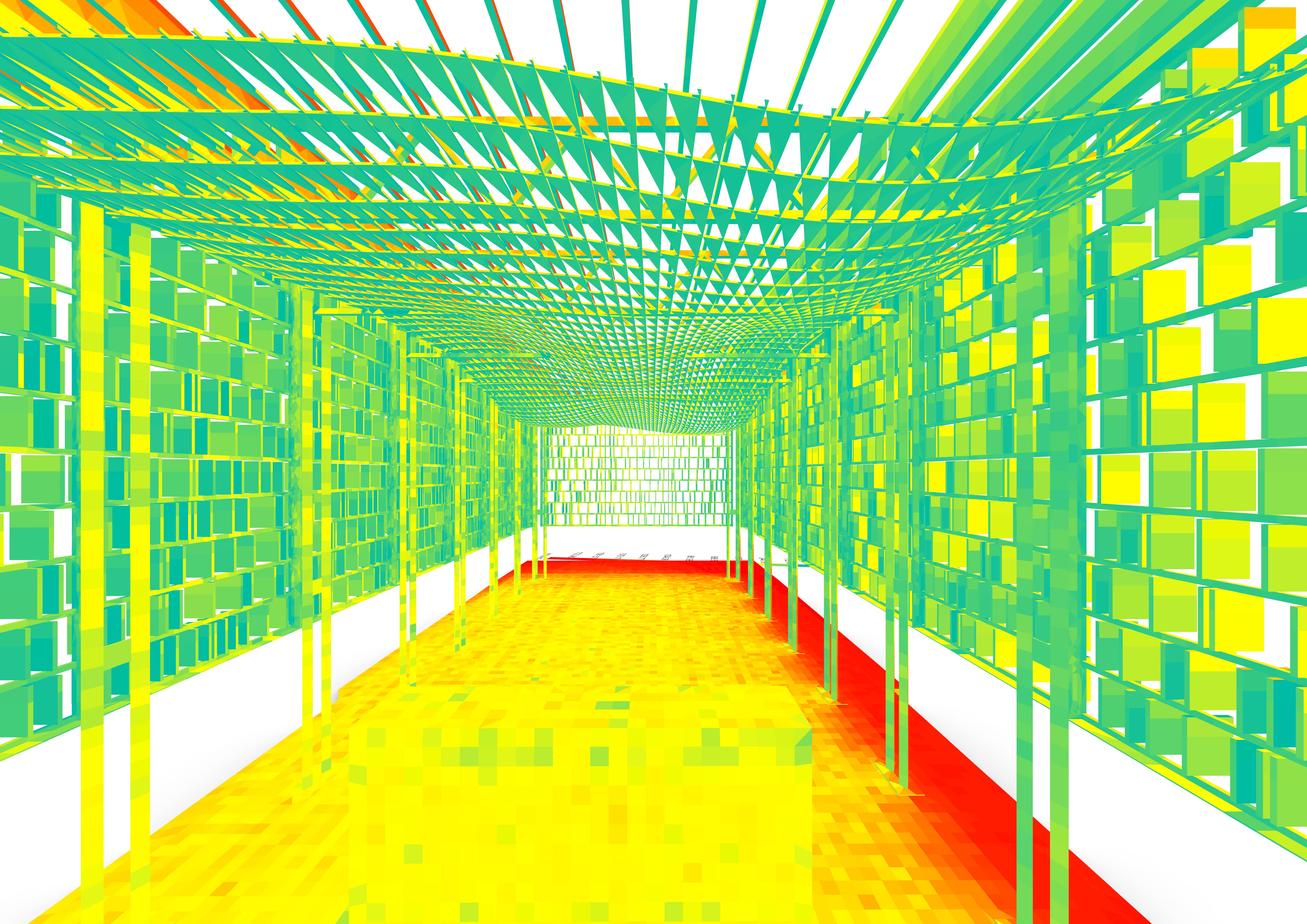 Interior radiation simulation.
Interior radiation simulation.

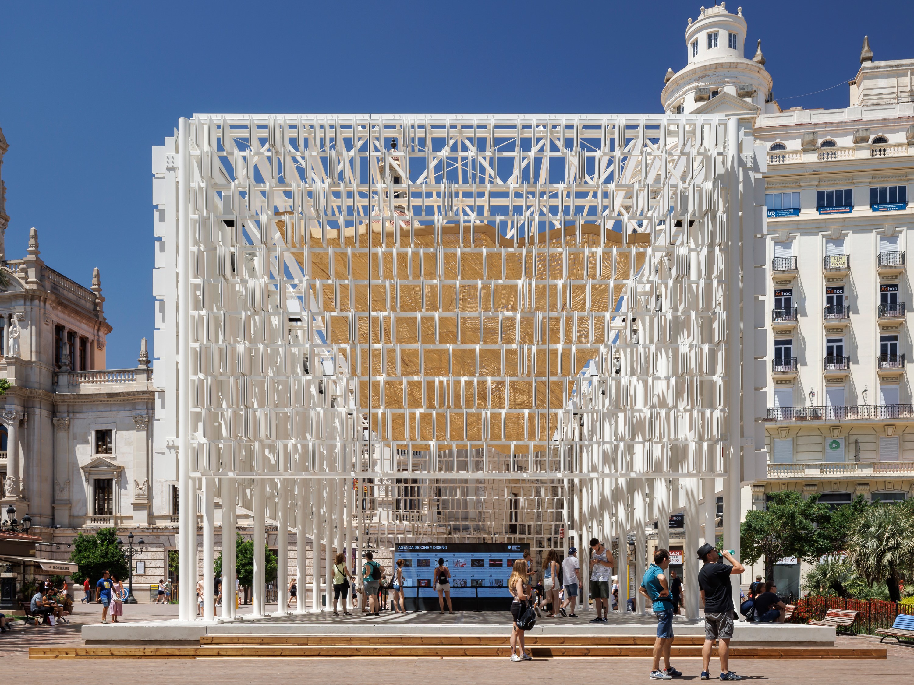


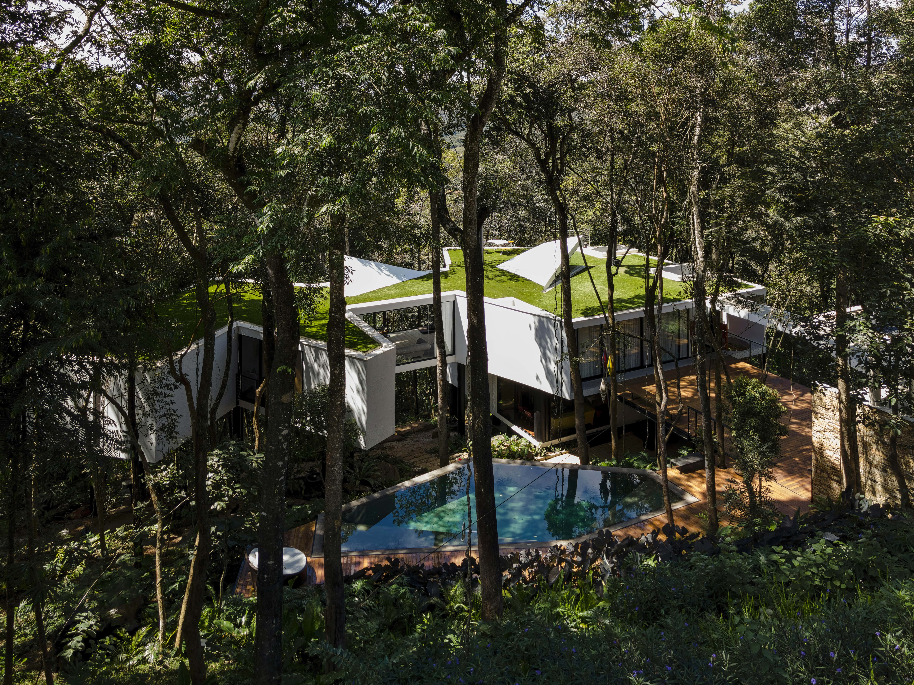
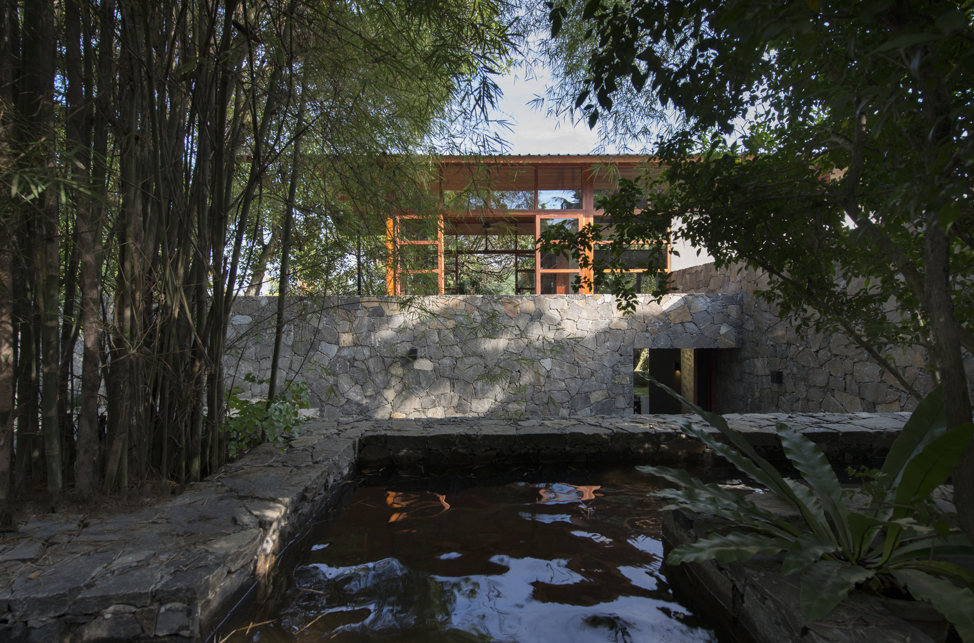
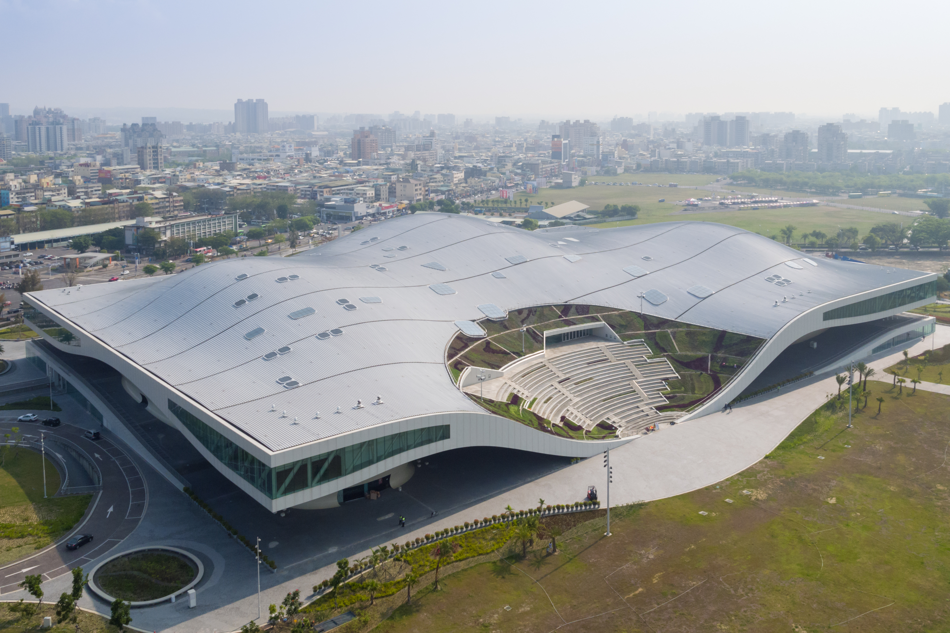
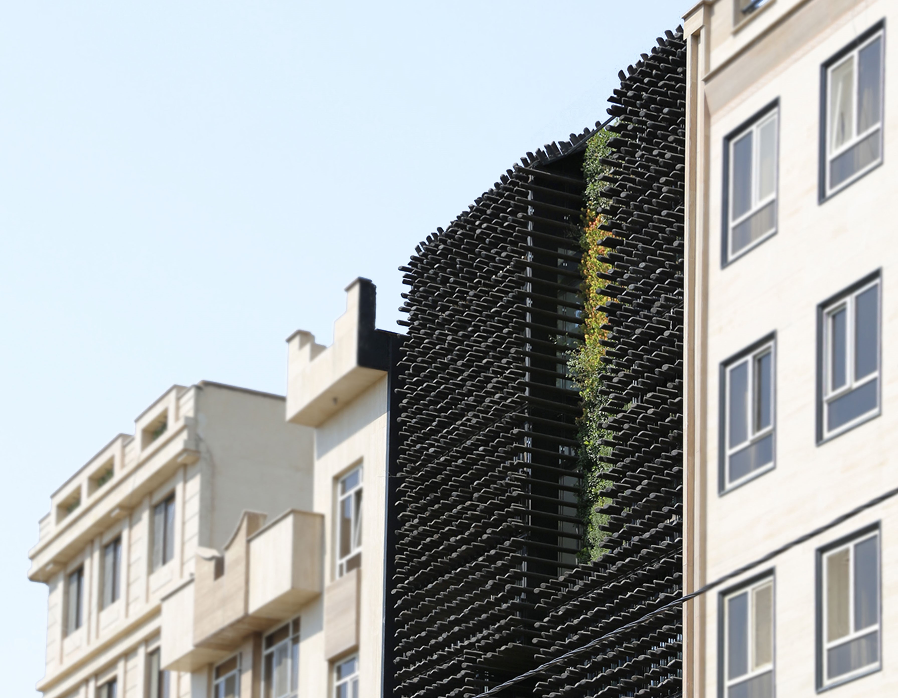

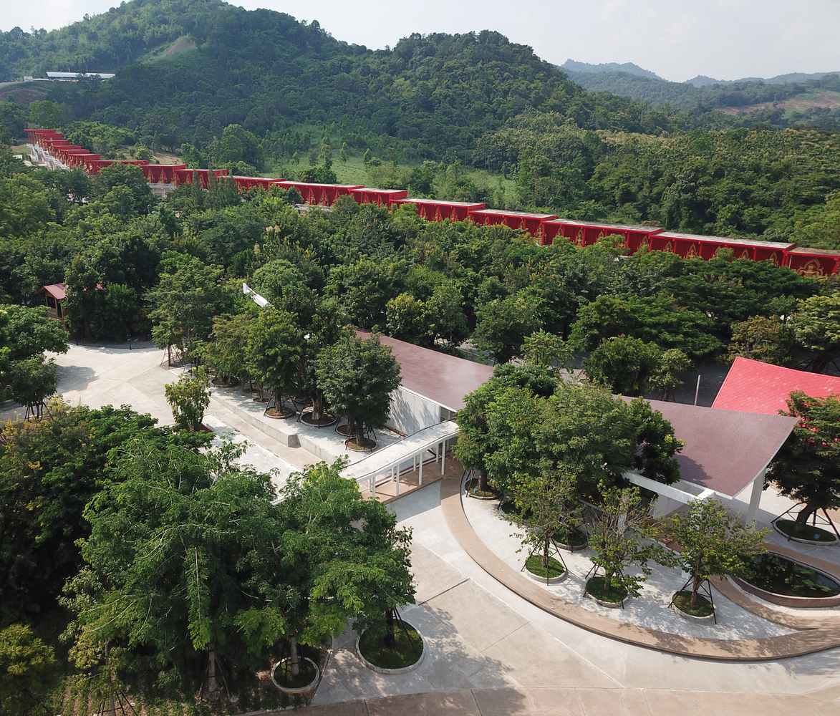
Authentication required
You must log in to post a comment.
Log in