Family House with Private Spaces for Everyone
A house in Bangkok, Thailand, has been renovated by One and a Half Architects into a more spacious building than before. The initial structure was built 30 years ago between high-rise buildings, which pushed the house to be squeezed into a limited area. Therefore, a renovation aimed to expand the masses to accommodate four family members.
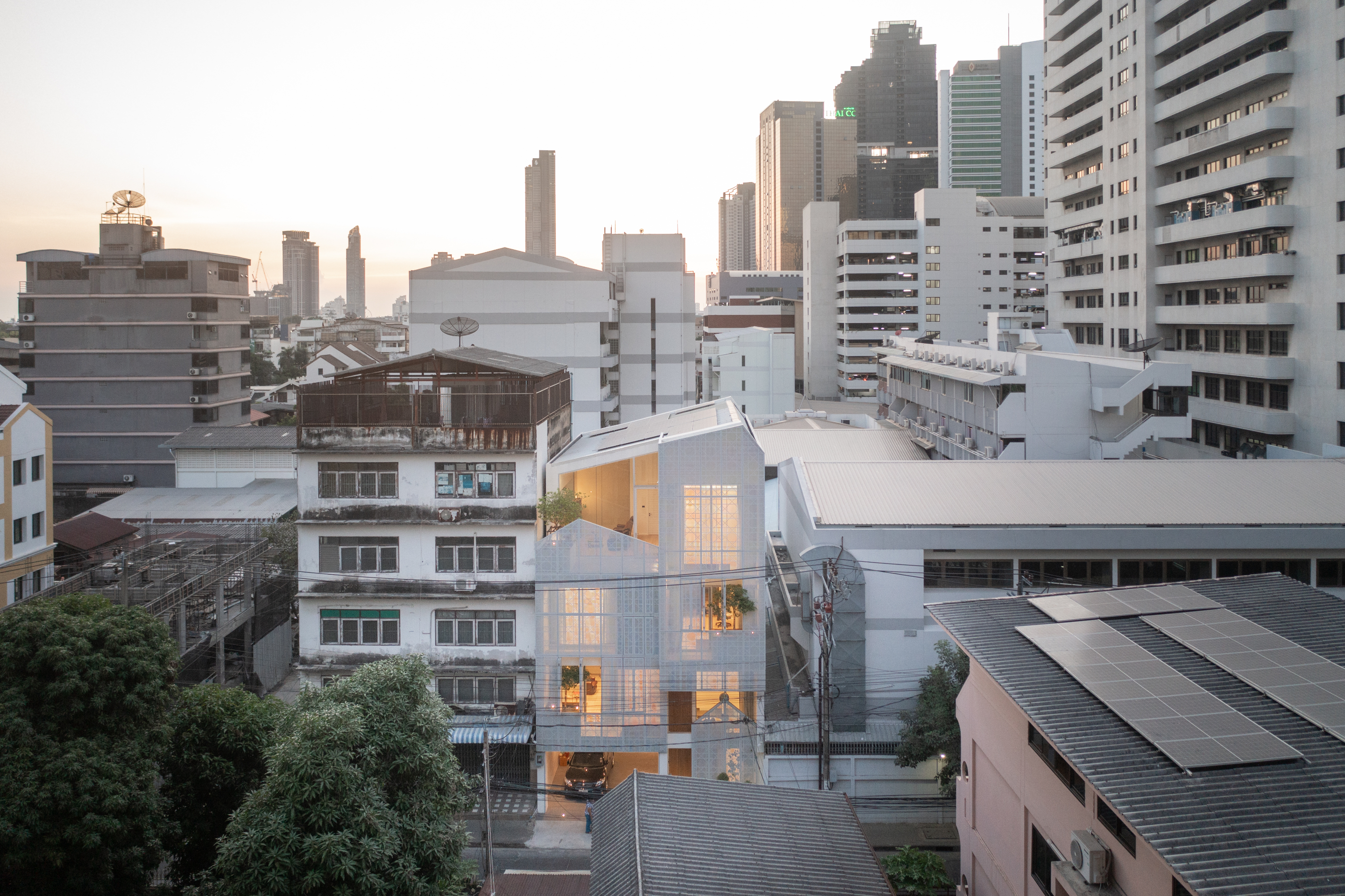 ST13 House by One and a Half Architects
ST13 House by One and a Half Architects
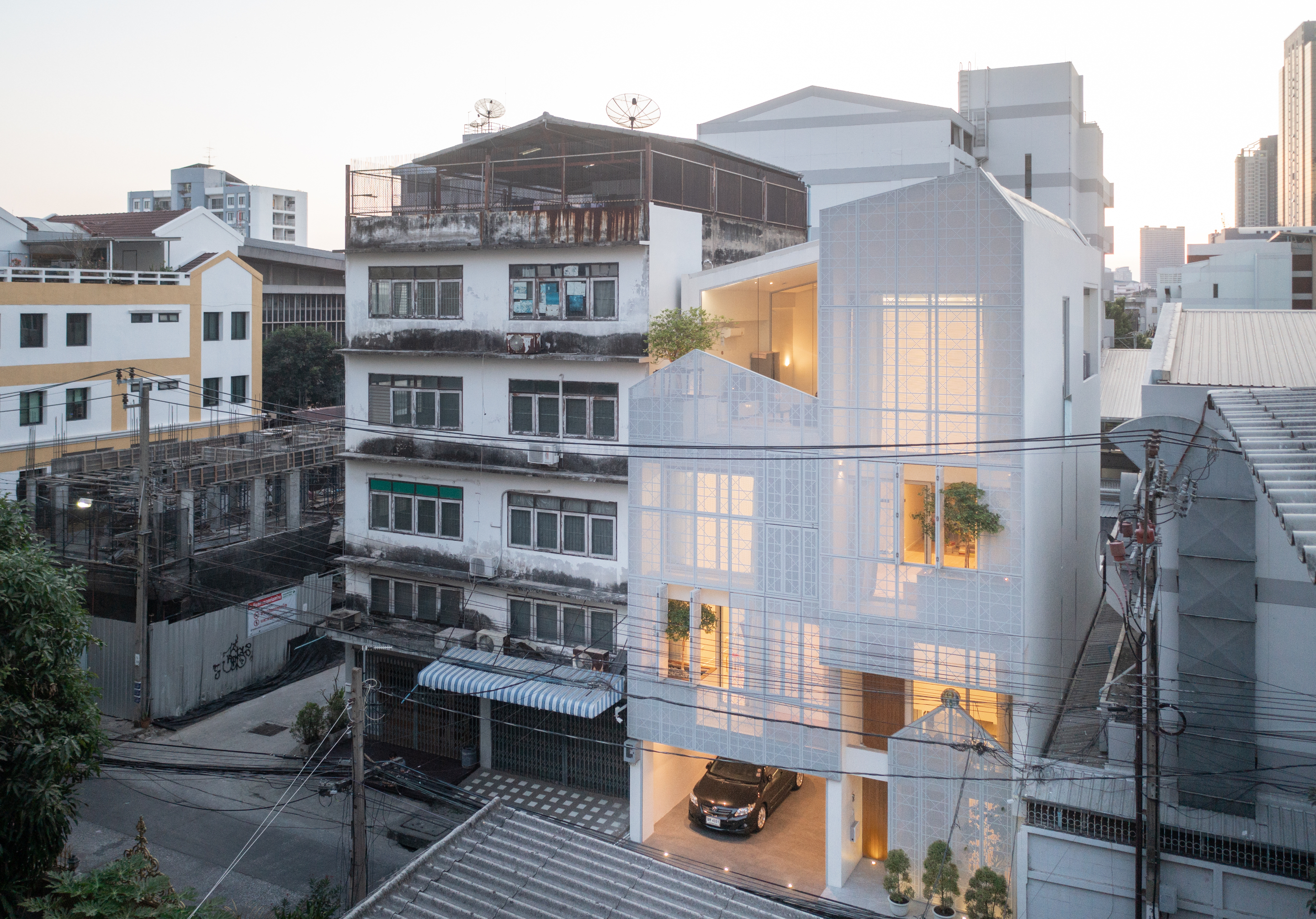 ST13 House by One and a Half Architects
ST13 House by One and a Half Architects
After 30 years, the new residents want a new design for a house called ST13 House to meet modern life's needs. Thus, One and a Half emphasizes this home design approach to space efficiency that adapts to the generational differences of each family member. Even though the comprehensive renovation, the main structure was maintained while distributing the spaces vertically. Several structural elements were removed to create a wider space, like the living room as a public area.
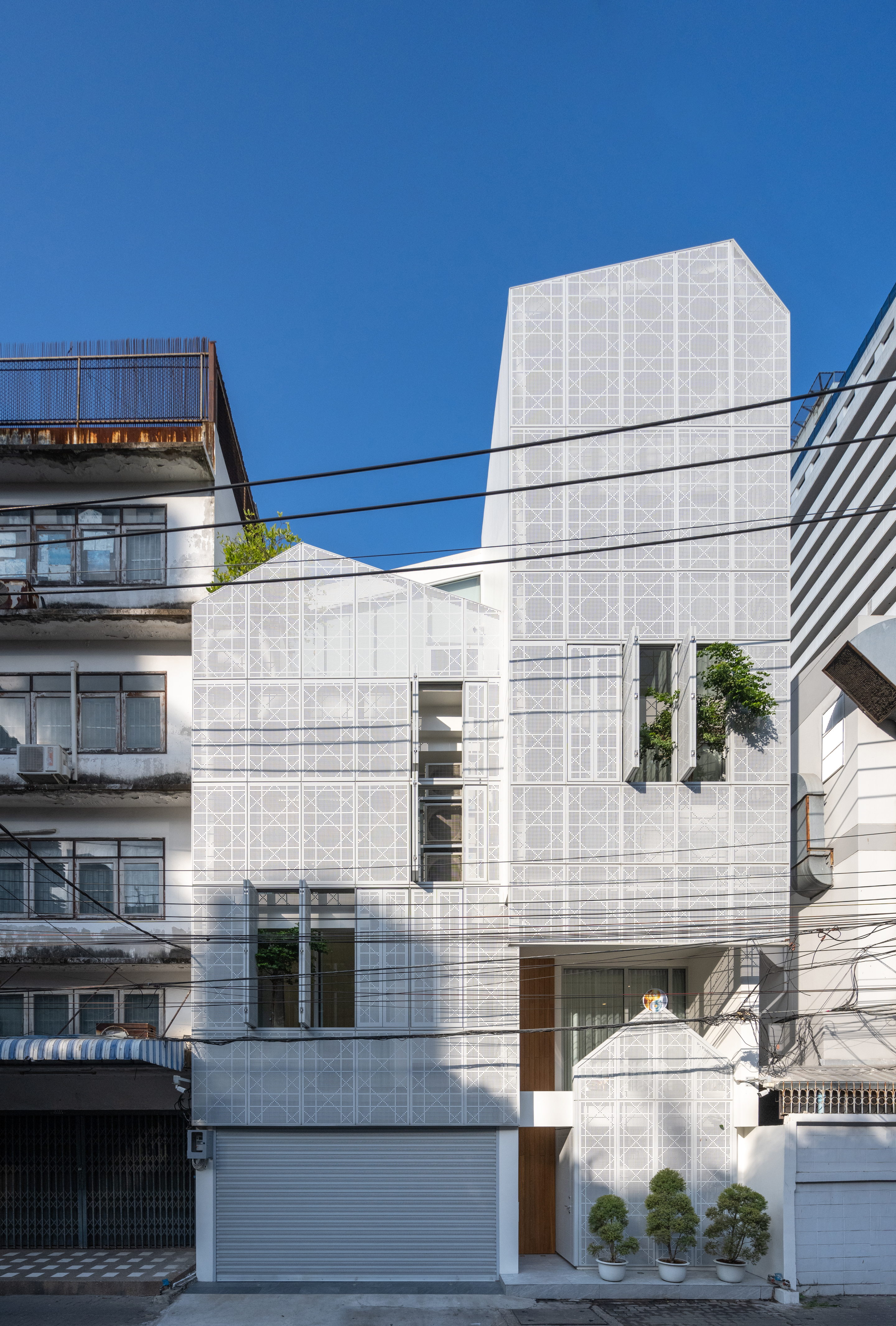 Front view of the house flanked by two buildings
Front view of the house flanked by two buildings
Because this house stands between two large high-risk buildings, the interior and exterior renovations need to be aware of the limited environmental potential. The implementation is to make openings in the front and back of the building to maintain family privacy. The architect used a large double-thickness glass panel for the front building, allowing natural light and air to enter the room, creating a spacious impression.
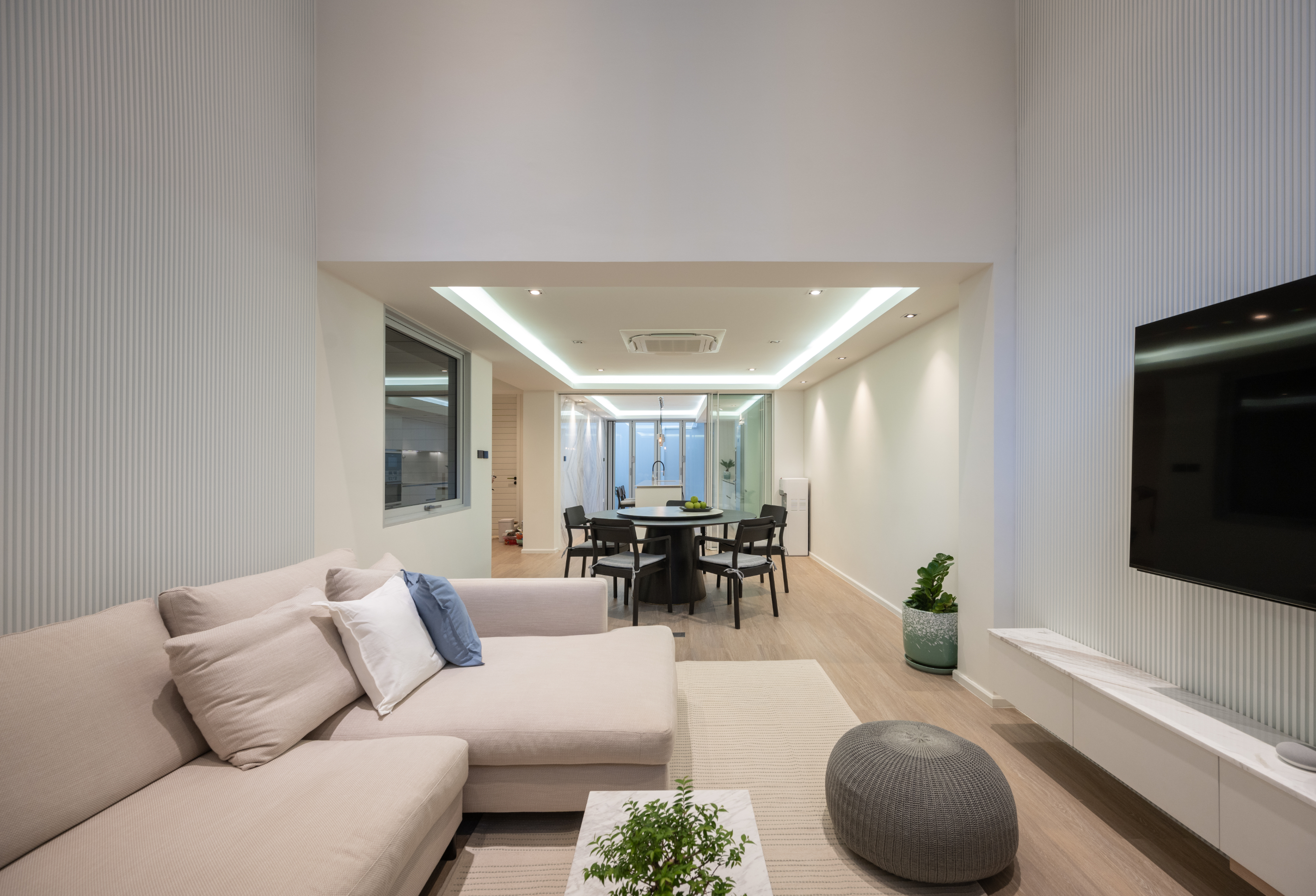 Looks living room with a simple interior design
Looks living room with a simple interior design
Interestingly, three small houses are stacked from the front of ST13 House according to their respective functions and roles. The facade features white aluminum windows with adjustable flexible openings. During the day, this window will circulate air and natural light while showing the aesthetics. Meanwhile, at night, the window will play a full role as a protector of the residents' privacy.
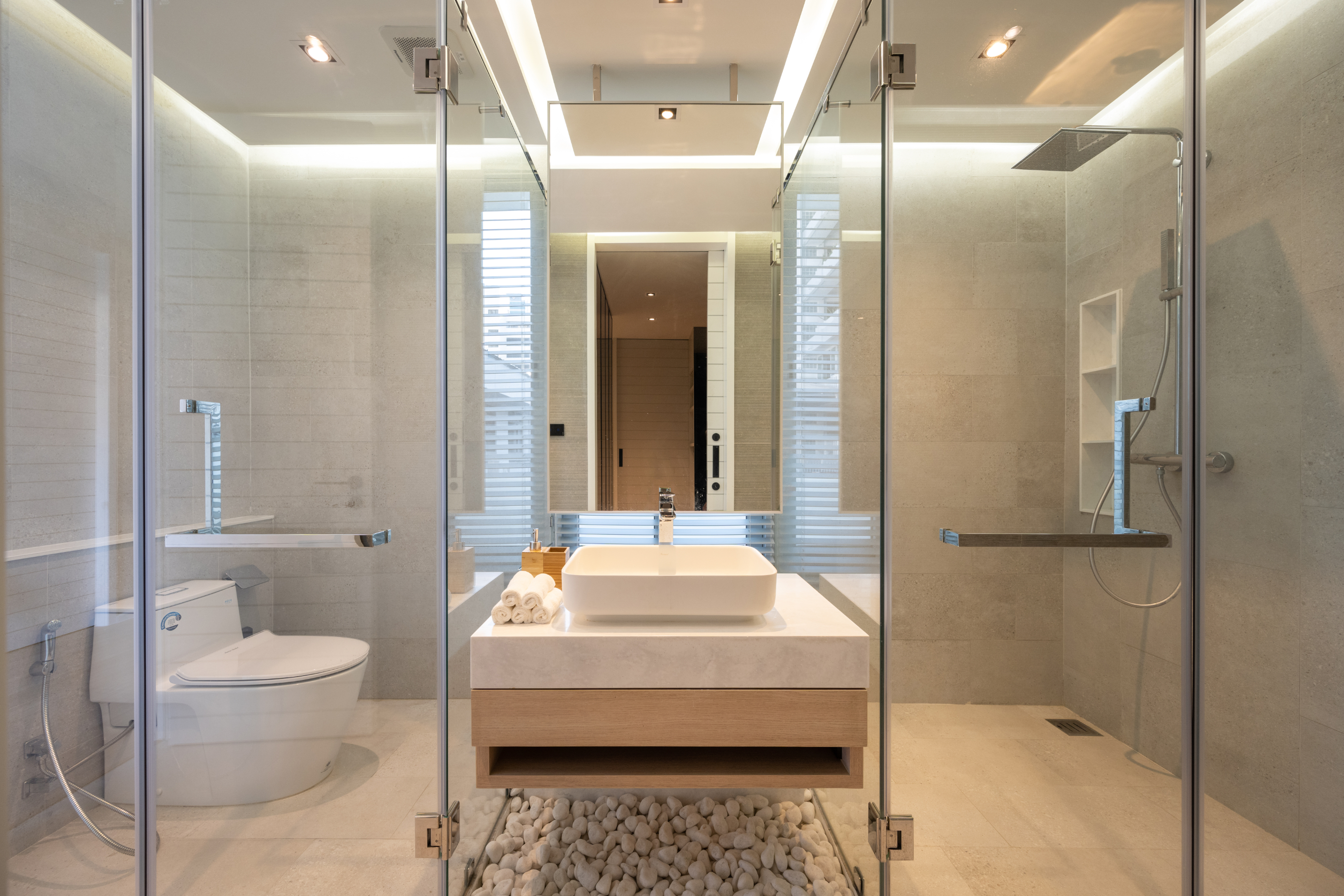 Glass panels are also applied to the bathroom interior
Glass panels are also applied to the bathroom interior
Like the initial purpose of the renovation, this house was designed to optimize the function of each room. One and a Half Architects also pays attention to the interior details so they can be connected properly. So, there are lots of sliding doors that, when opened, will present a visual of the situation on each floor.
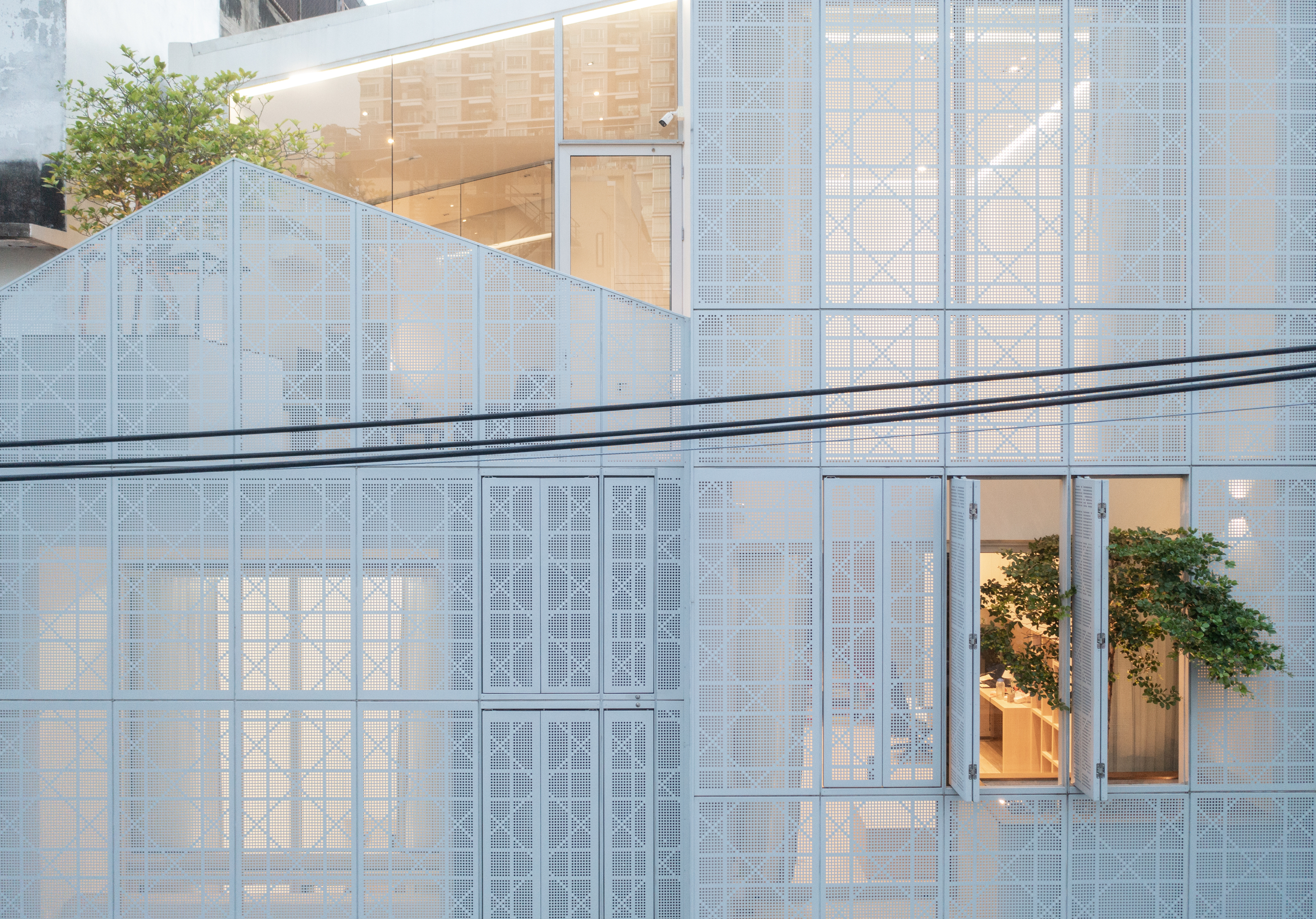 The facade of white aluminum displays aesthetics
The facade of white aluminum displays aesthetics
The color scheme used in ST13 House is more complex. This house is dominated by white throughout all floors, then given gray and wood ornaments to support a homely atmosphere. The lights used for the interior also have a light yellow light that is warm and soft.
To maximize the simplicity and potential of the site, this vertically-oriented house is equipped with front and rear balconies and a rooftop as a green space. Trees of suitable height were chosen to be visible from both levels, allowing residents to connect with the surrounding garden setting.
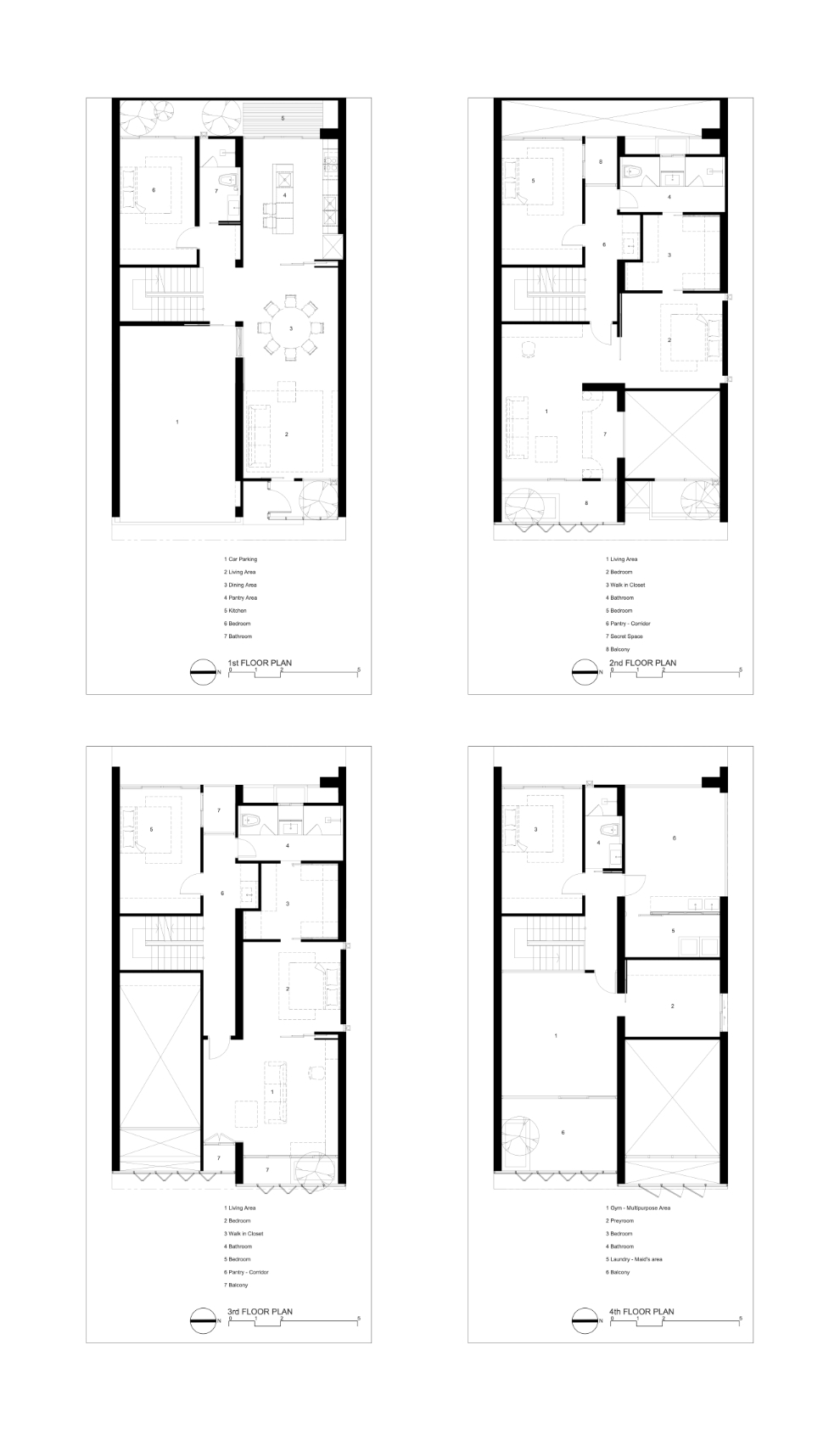 Site plan of ST13 House
Site plan of ST13 House

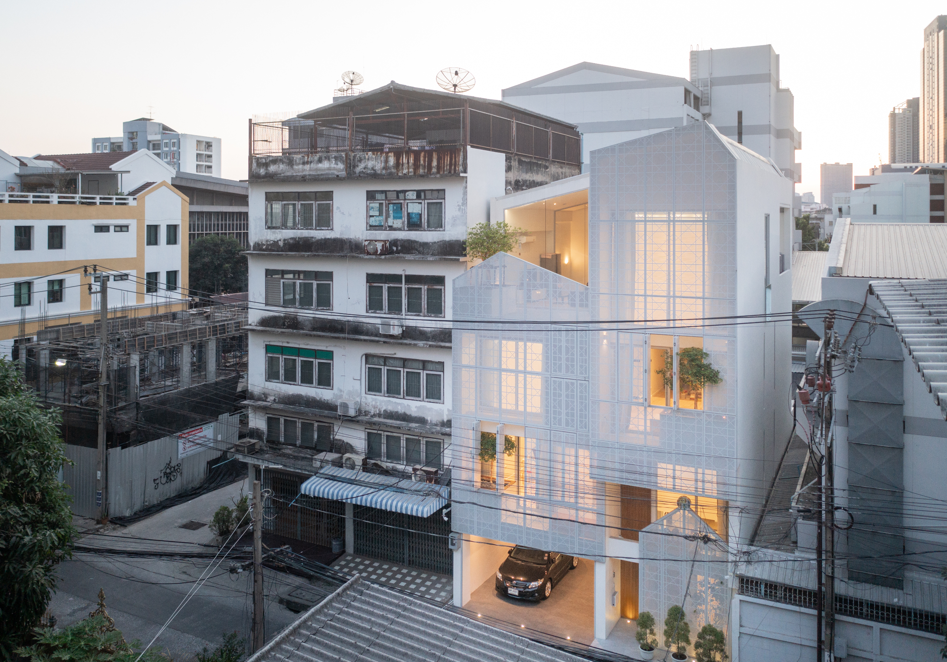


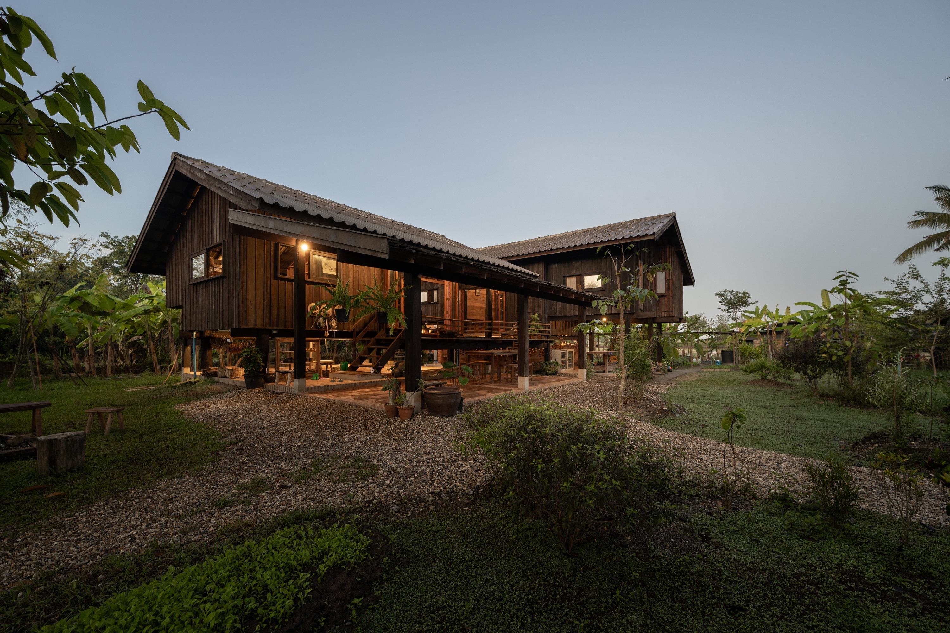
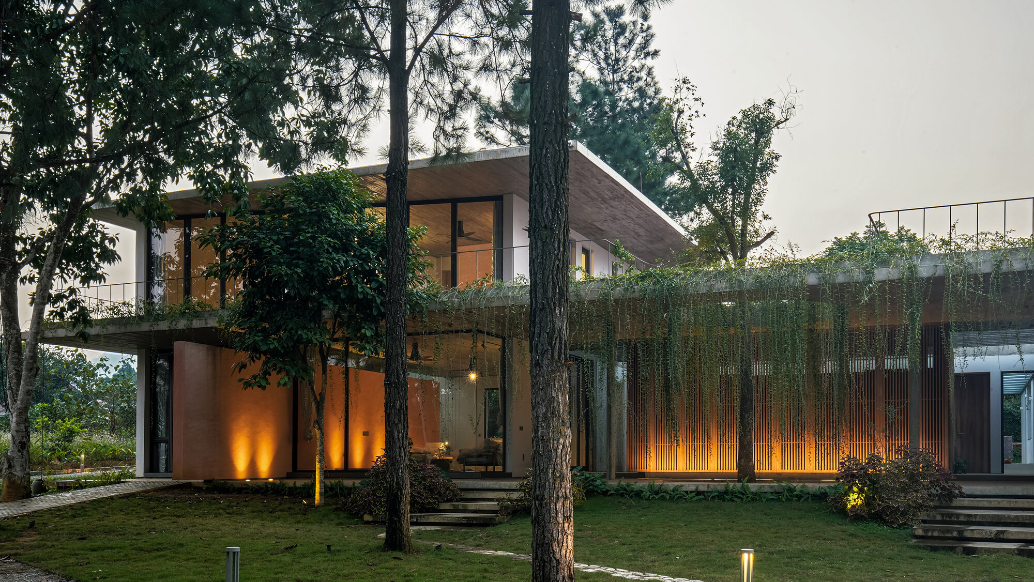
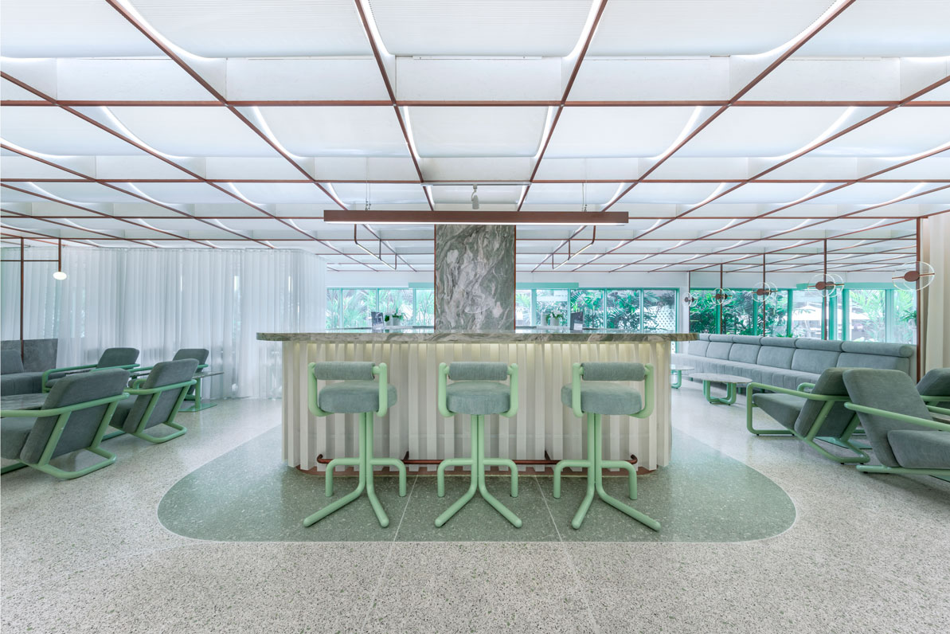
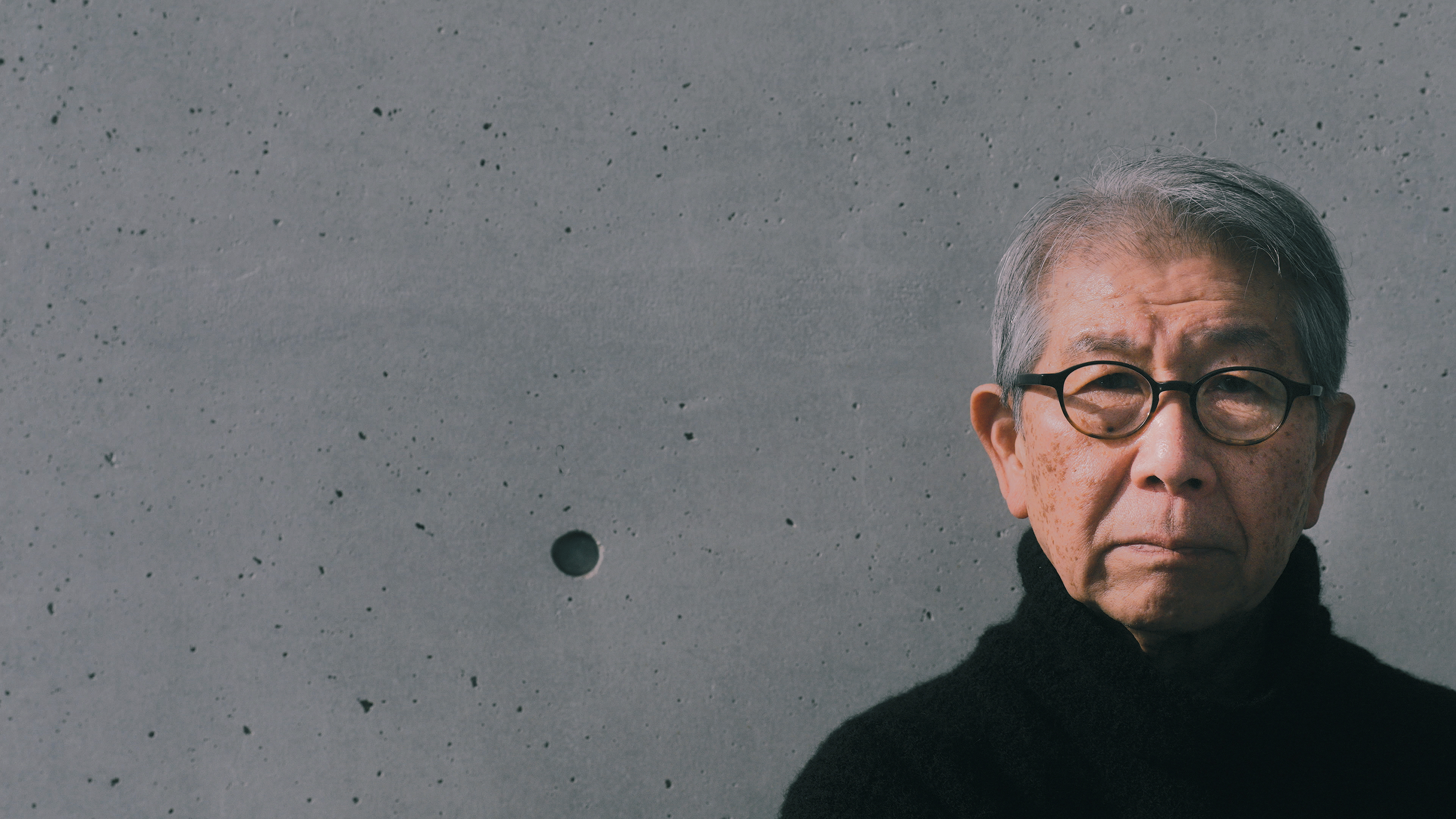
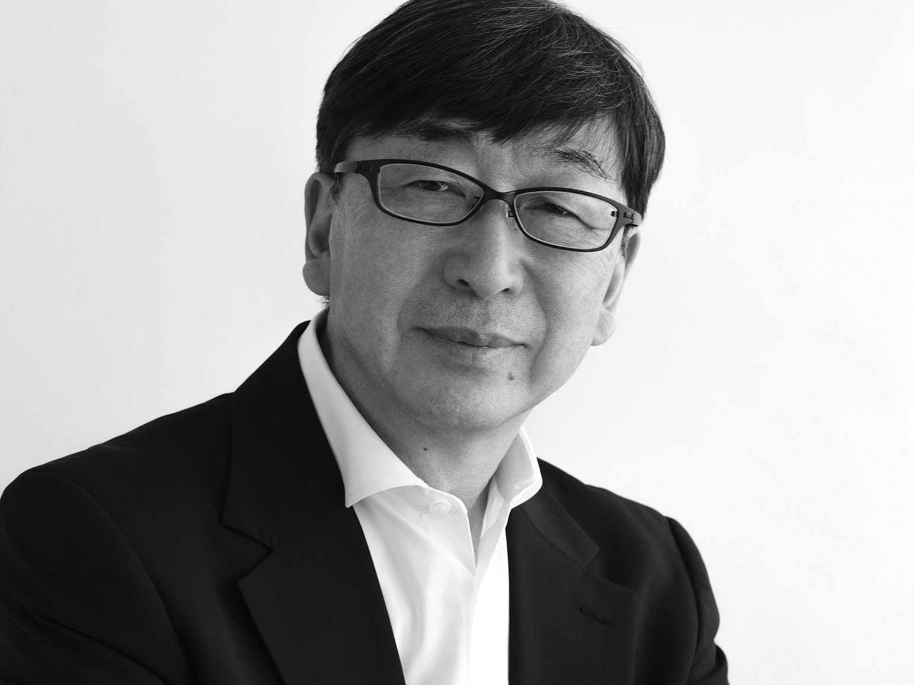
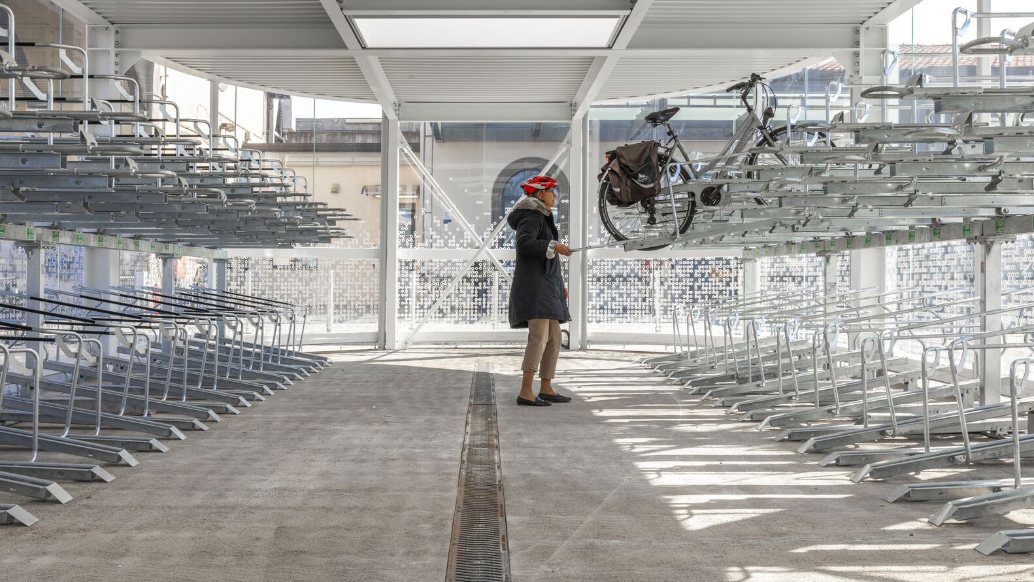
Authentication required
You must log in to post a comment.
Log in