Colorful Office Design from Moca Arquitetura
After the COVID-19 pandemic in 2021, some activities outside the home began to run normally again, including work activities that humans had done from home. As a local product design agency, MAD Creative wanted a larger and more comfortable office for their employees who had already started working from the office. The approximately 260-square-meter project was designed by Moca Arquitetura and is located in the center of Curitiba, Brazil. The design is expected to re-facilitate various office activities with an atmosphere that can trigger employee creativity and productivity.
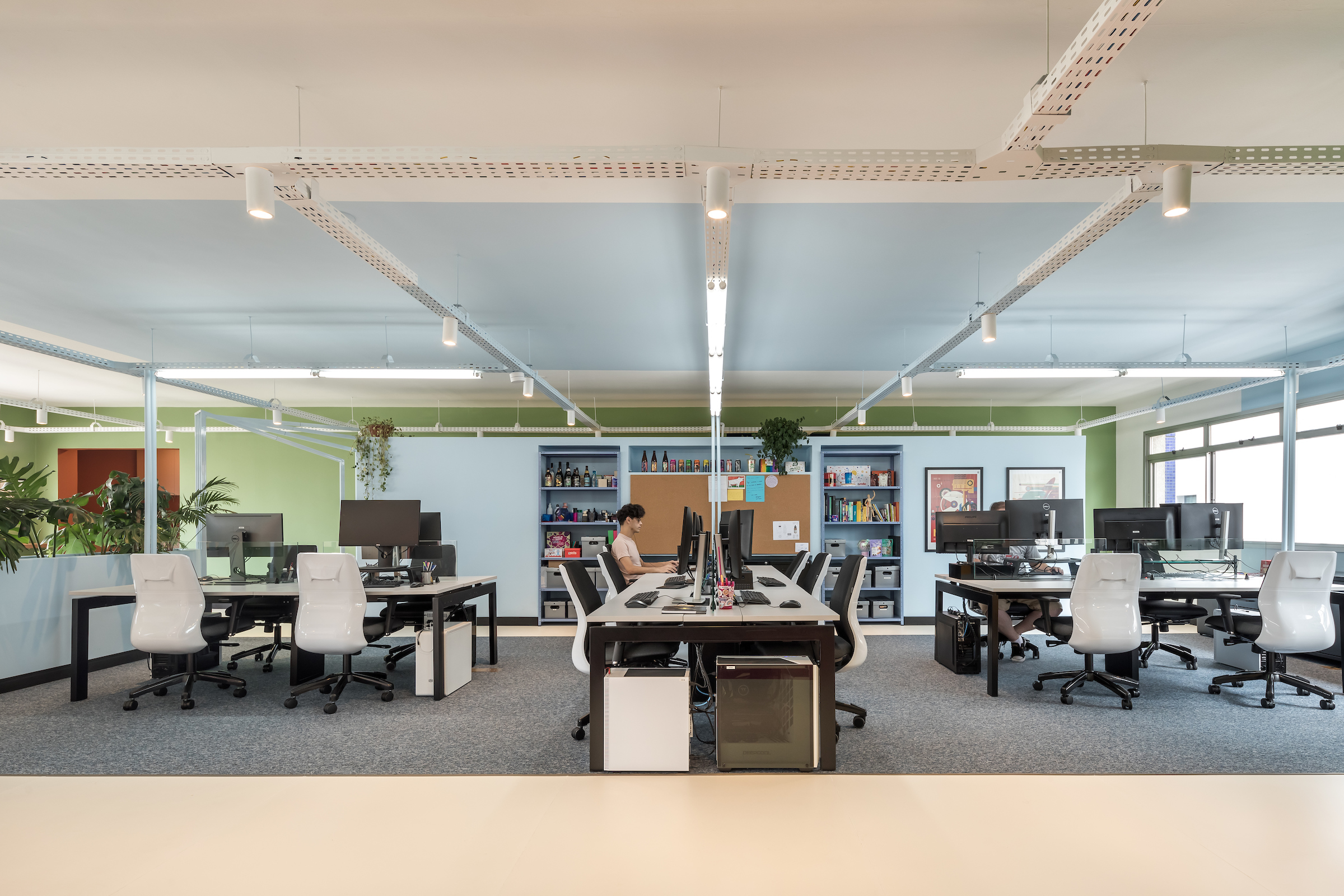 The Interior of MAD Creative Office
The Interior of MAD Creative Office
The interior design of this office applies three color palettes: blue, pink, and green. The difference in the use of colors is applied to act as a divider of the layout between spaces. Blue is chosen as the main color for the workspace providing a calming psychological effect and can help workers focus on the task at hand. On the other hand, the management room, meeting room, and stands are painted pink to motivate employees to exchange ideas and discuss. While the green walls are present as a complement to the balance that creates coolness in every Mad Creative office space.
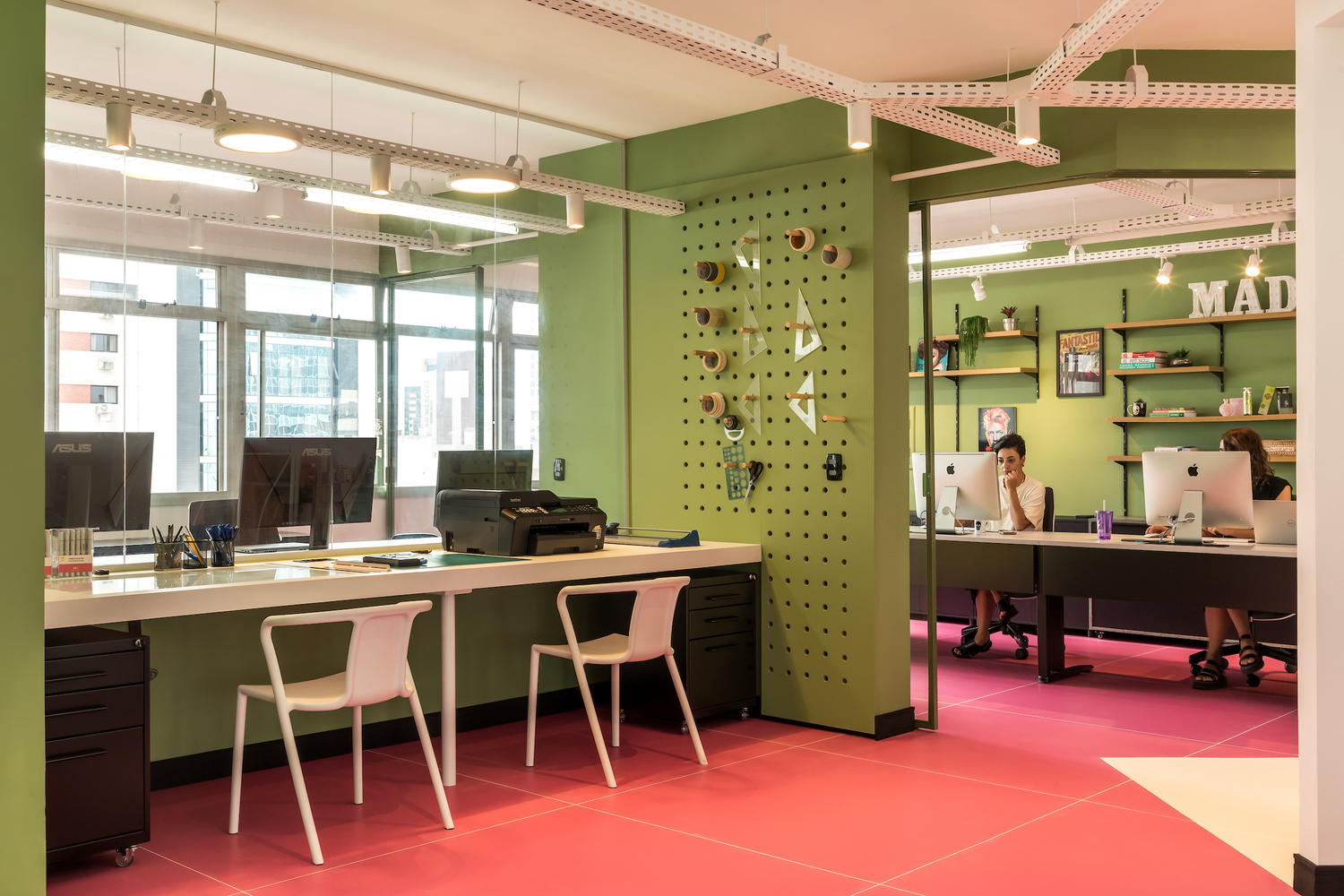 Working Area of MAD Creative Office
Working Area of MAD Creative Office
The work area is divided into several tables spread over the green and blue areas. Each work desk is equipped with a work chair and computer facilities. In addition, there is a meeting room in the middle of the office with a wall partition made of pink transparent glass doors that can be folded and opened to give a spacious impression to the room. The room with a capacity of approximately 10 people is flexible so that it can be used as needed.
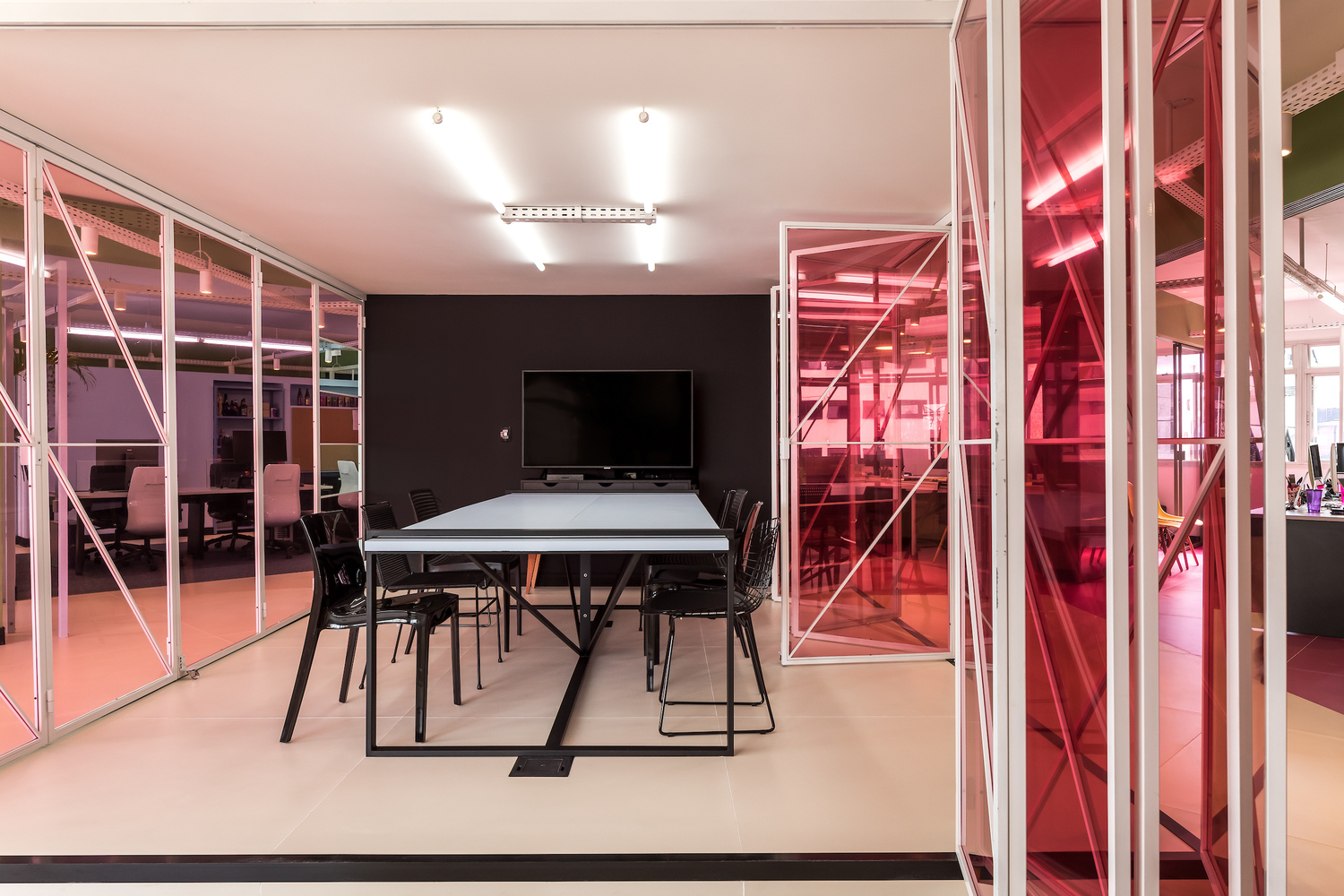 Meeting Room of MAD Creative Office
Meeting Room of MAD Creative Office
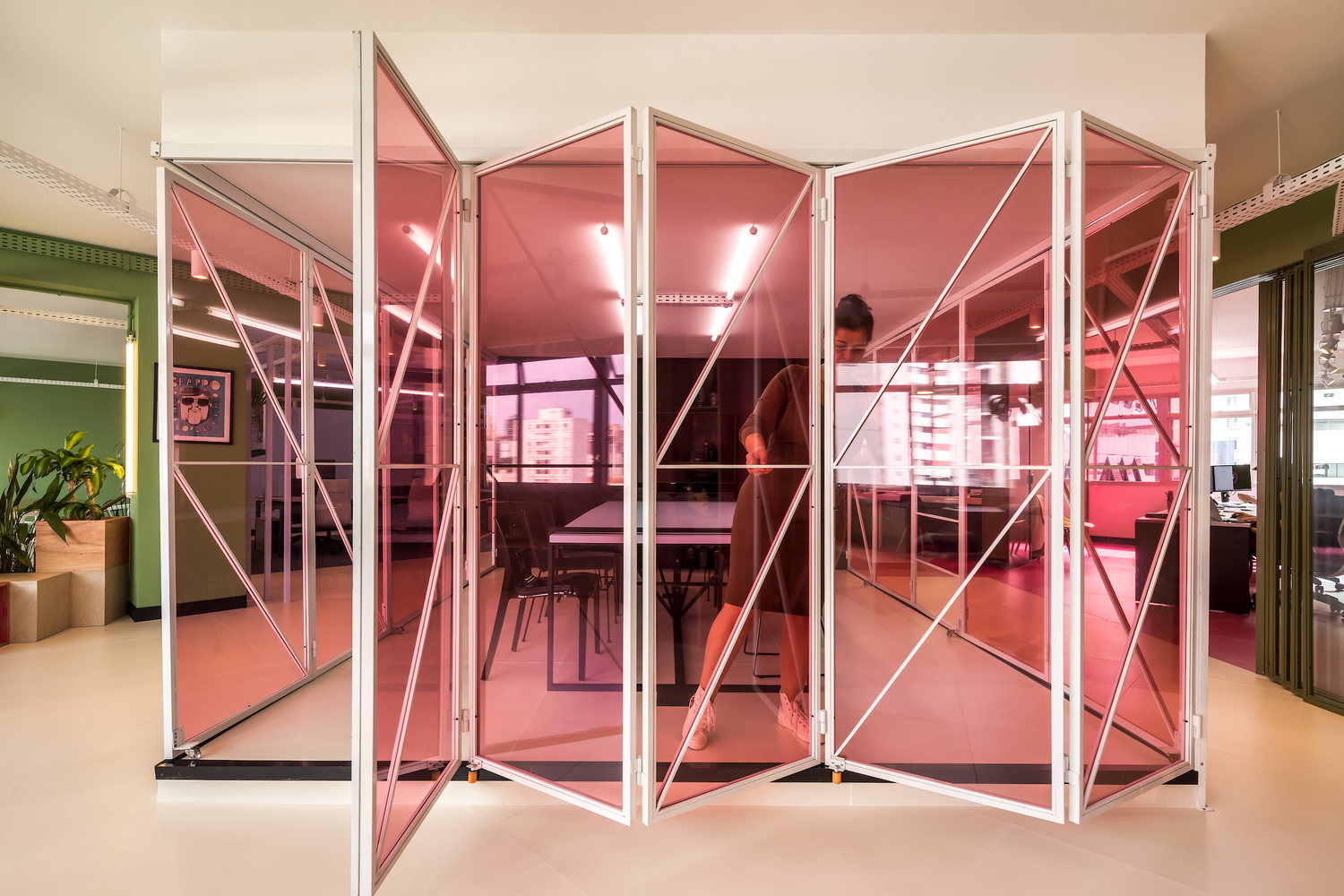 Transparent Folding Doors that can be Opened to Maximize Space
Transparent Folding Doors that can be Opened to Maximize Space
Right in front of the meeting room is a grandstand that offers seats for large presentations and makes the environment more inclusive and relaxed. In this area, employees are free to discuss completing work and other things with their colleagues. Besides the stands, many glass window openings maximize natural lighting and provide an intake for indoor plants placed on the building blocks of the stands.
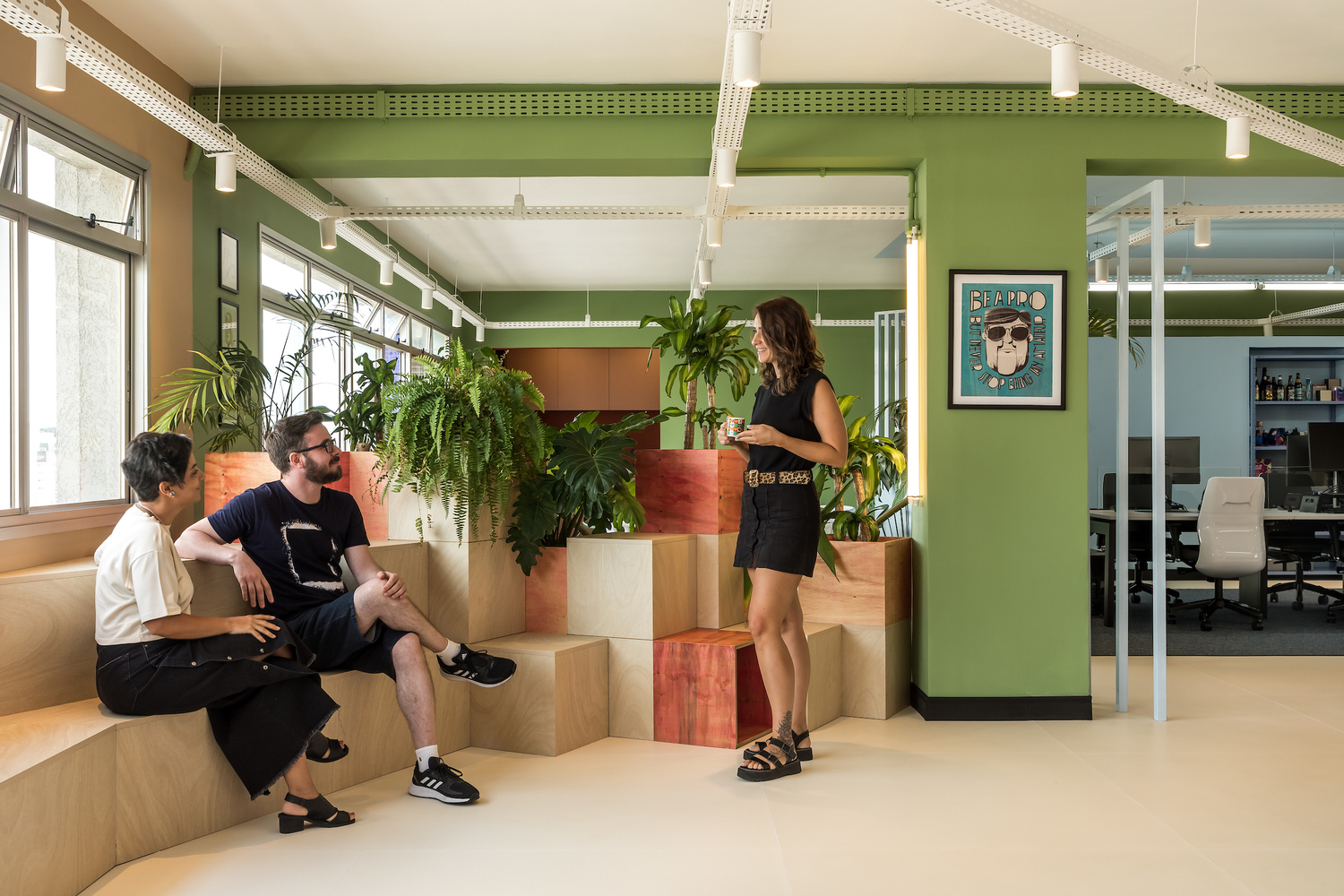 Granstands Area that is Usually Used for Presentation Sessions
Granstands Area that is Usually Used for Presentation Sessions
The next room is behind a shelf to display pink items. These dynamically laid out shelves serve as partitions that form the boundary between two spaces. A gray sofa on top of it has a slogan from MAD Creative, and the carpets made of animal skin are unique.
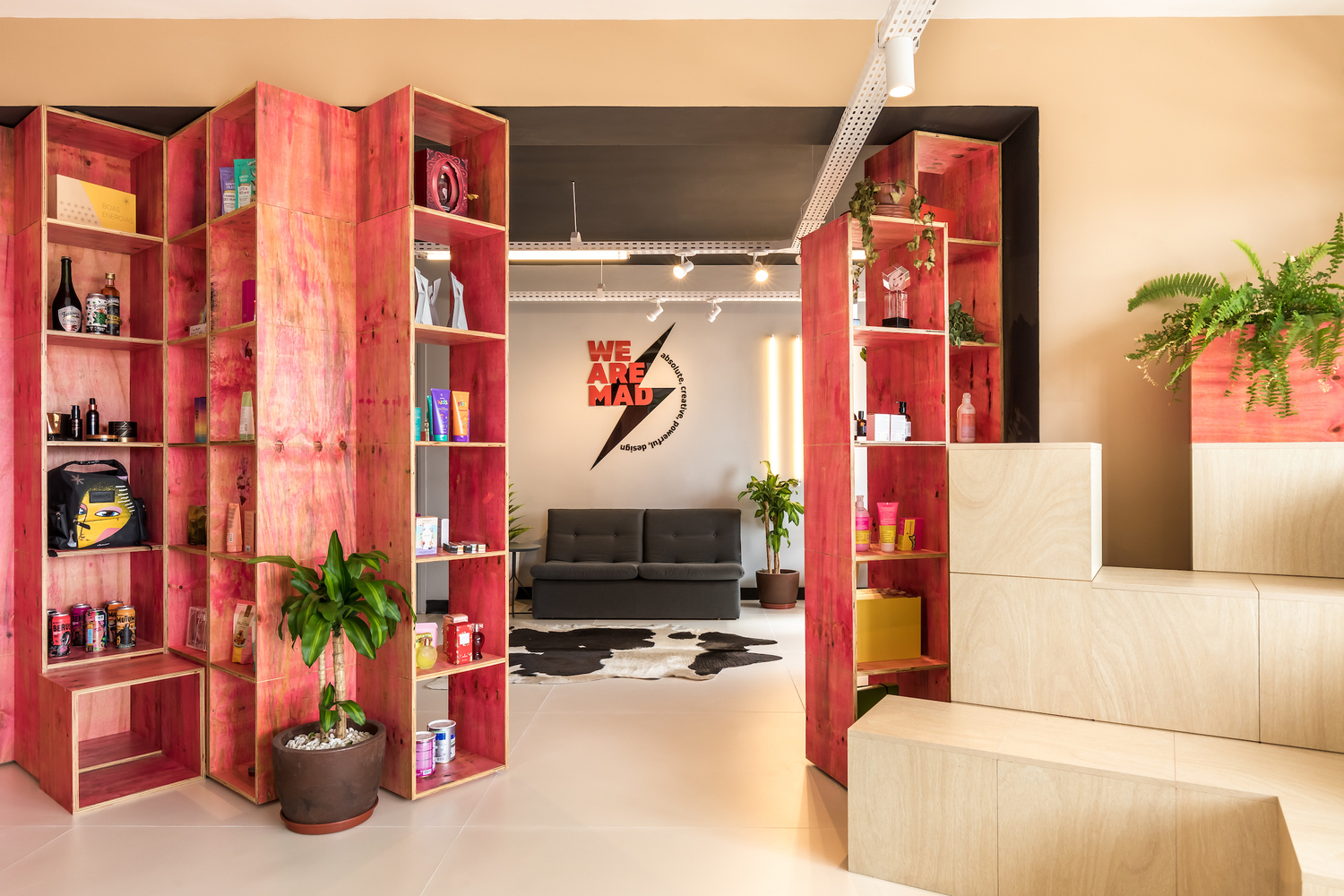 Storage Racks Dynamically Laid Out as Partitions
Storage Racks Dynamically Laid Out as Partitions
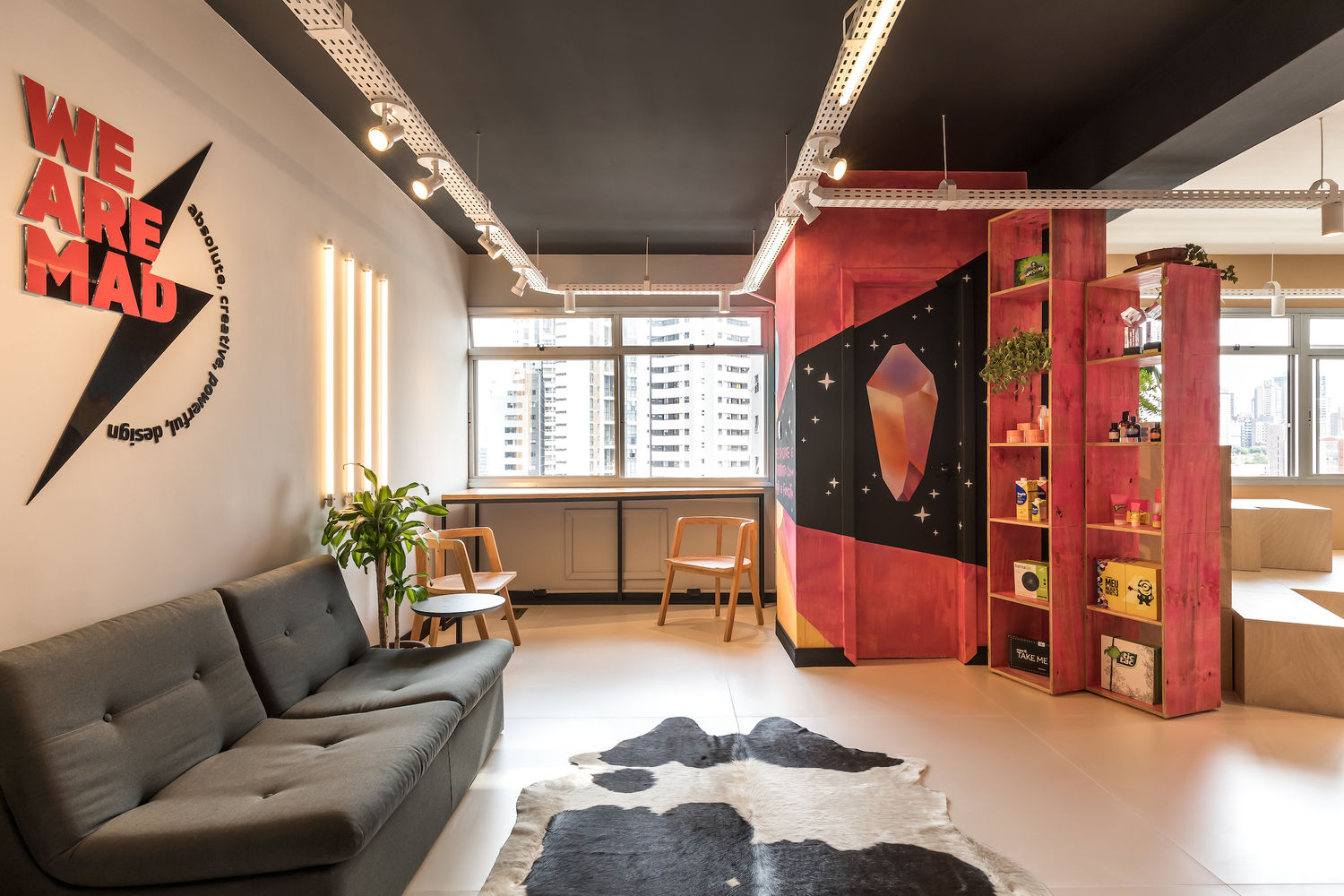 Storage Racks Dynamically Laid Out as Partitions
Storage Racks Dynamically Laid Out as Partitions
The spatial arrangement of the layout designed by Moca Arquitetura seems more varied. In addition to applying different colors, circulation between spaces is flexible by minimizing massive walls. This office building concept will increase employee productivity and become a reference for other office buildings.
"This project is more than just a workplace, space is Mad Creative's identity to welcome customers and a space of inspiration for its employees," said Moca Arquitetura.
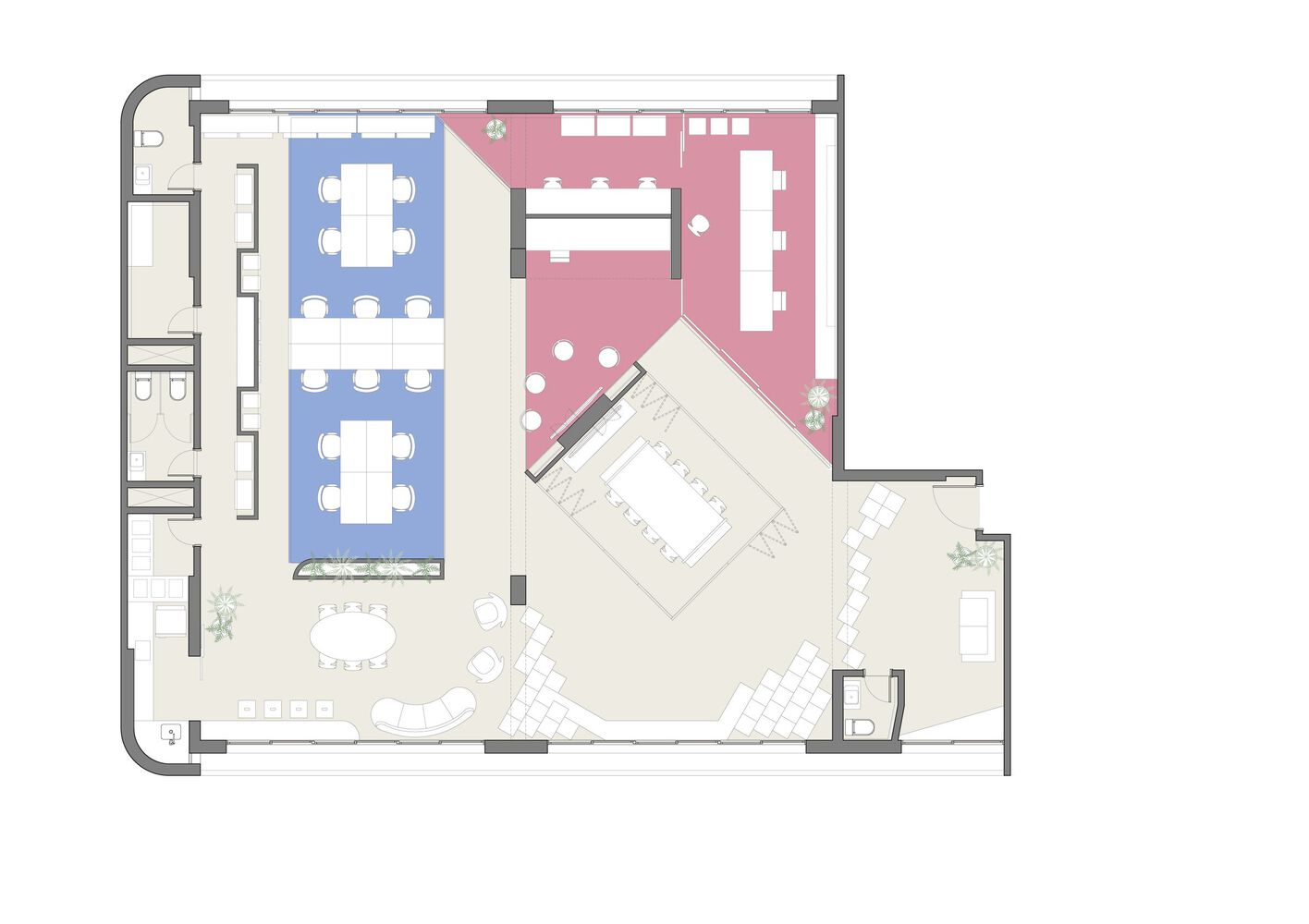 The Layout of MAD Creative Office
The Layout of MAD Creative Office
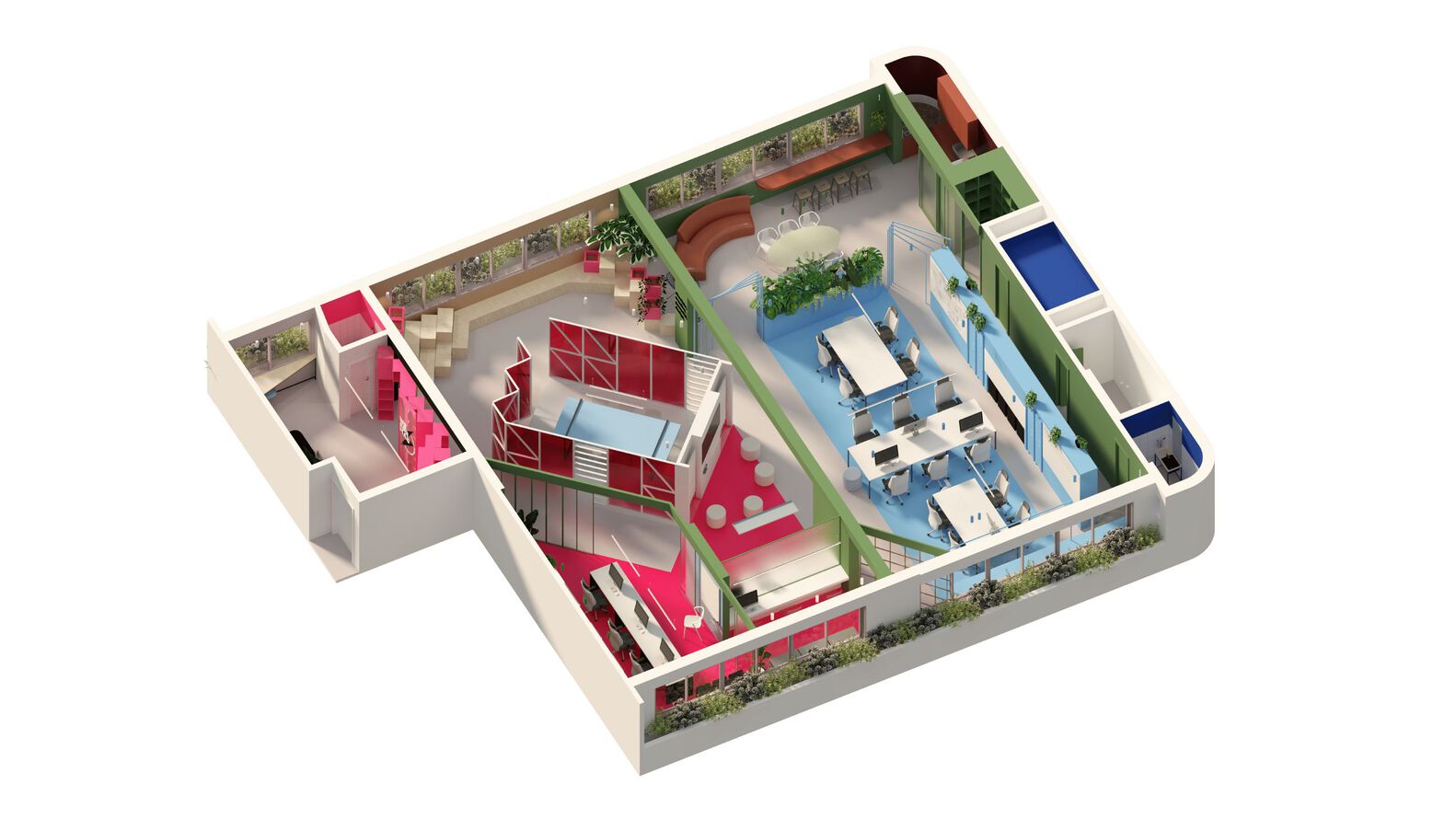 The Axonometry of MAD Creative Office
The Axonometry of MAD Creative Office

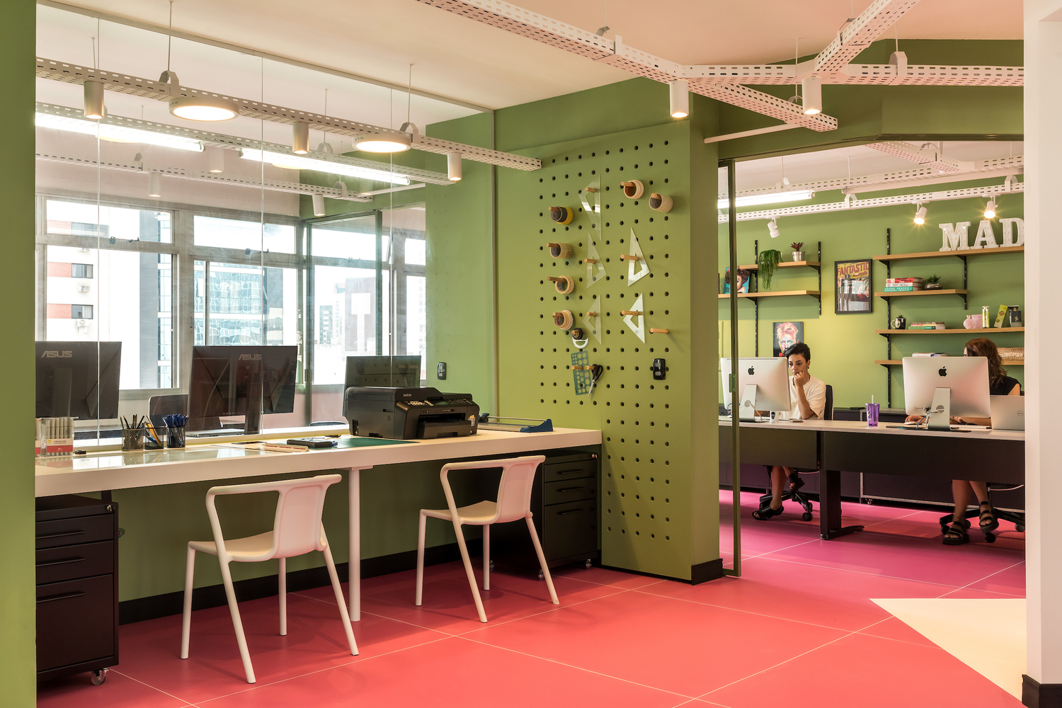


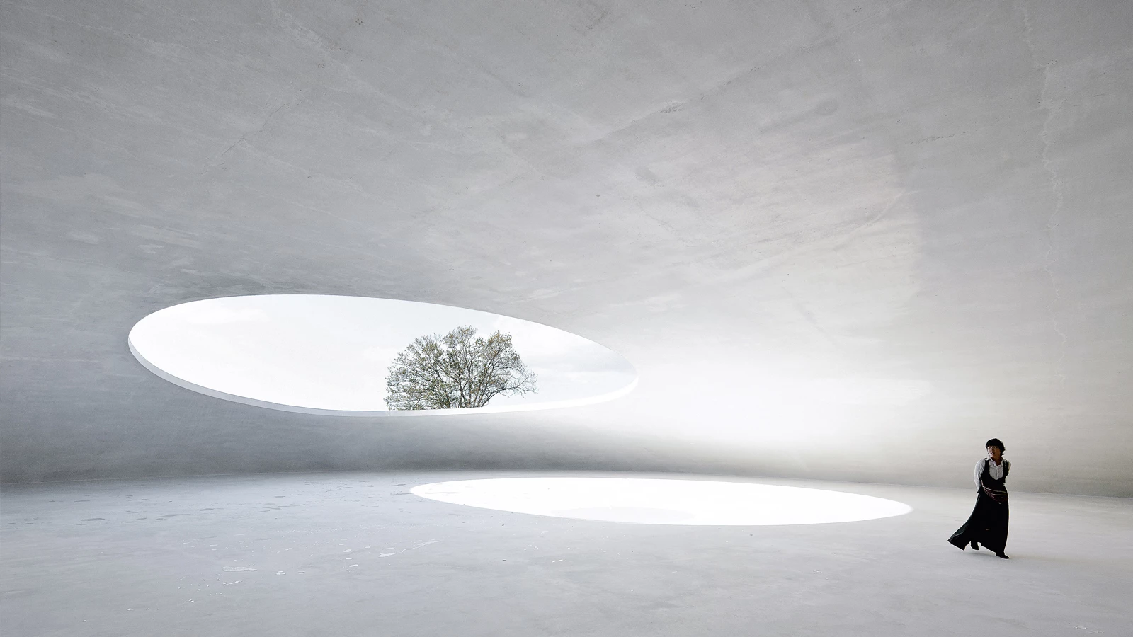

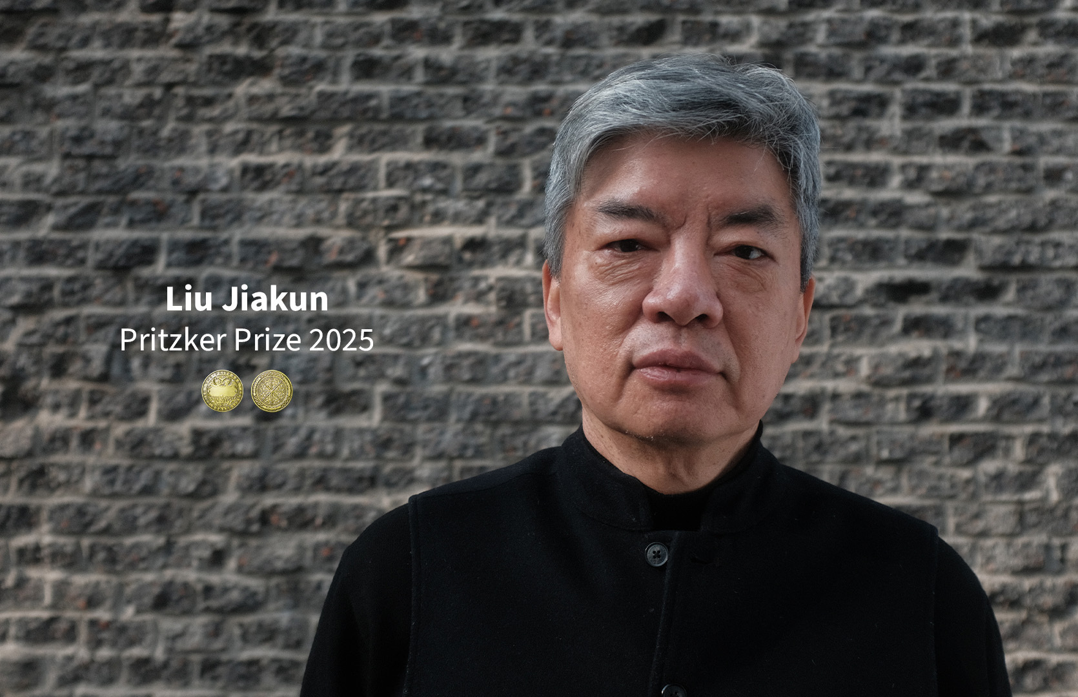

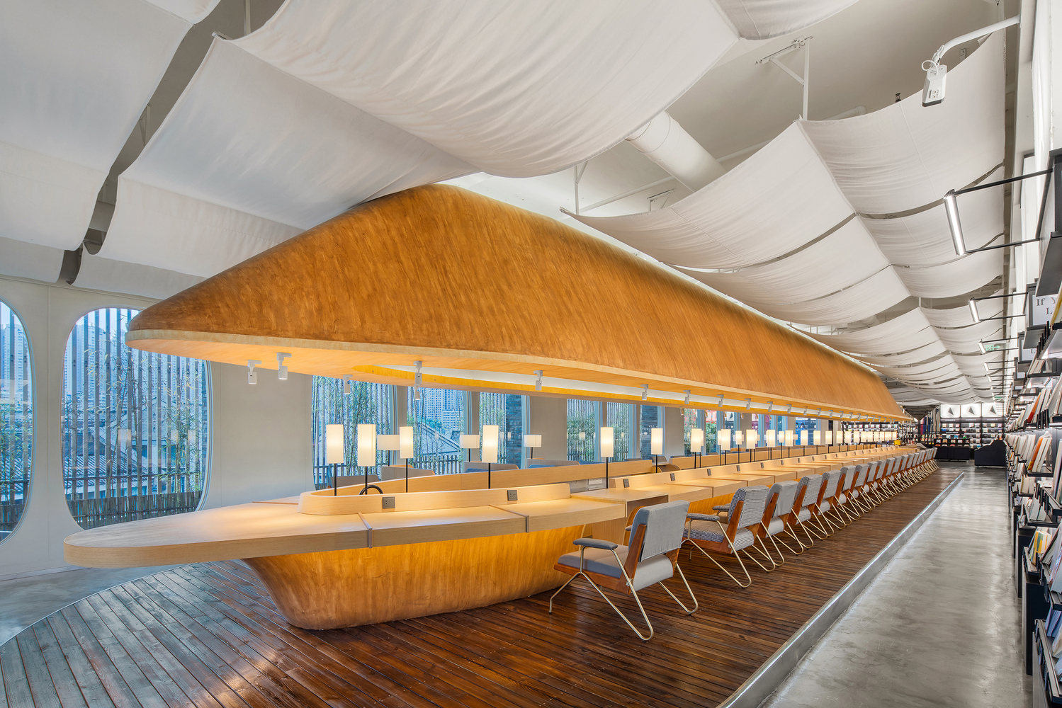
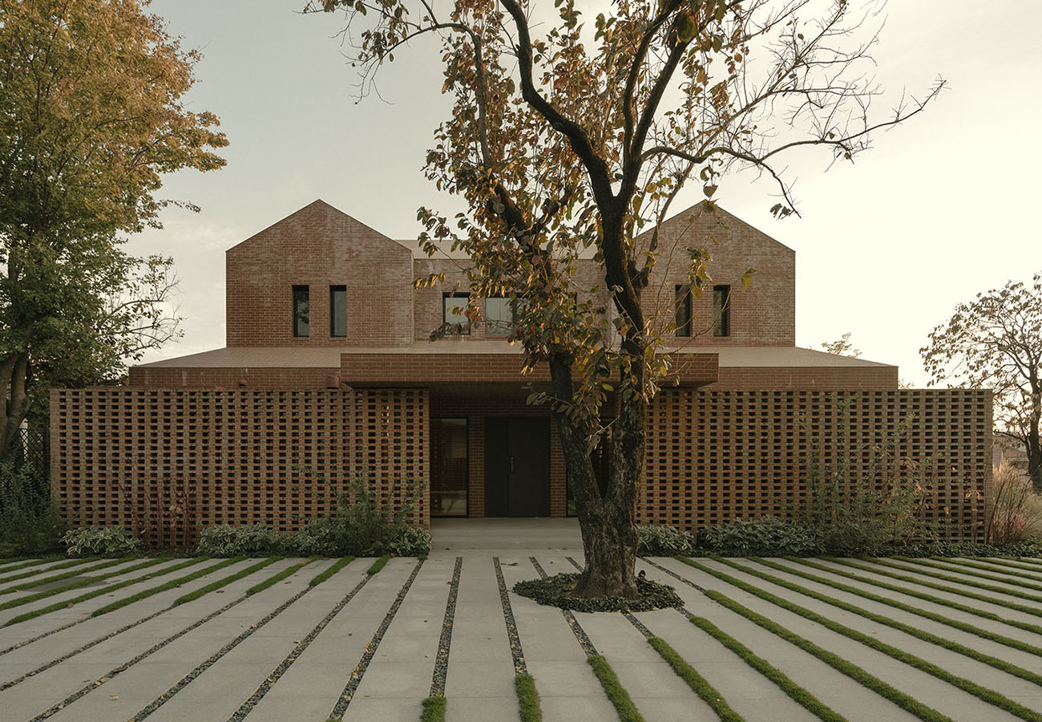
Authentication required
You must log in to post a comment.
Log in