Disorientation and Perfect Transformation into a 'Distracted House'
Distracted House has a contemporary design with a traditional feel and is in harmony with Islamic values designed by Ismail Solehudin Architecture. Distracted is a thing or action that distracts, according to the application of a unique design concept in this house. The architect carefully thinks of the combination of traditional nuances with Islamic values to achieve the harmony desired by the client.
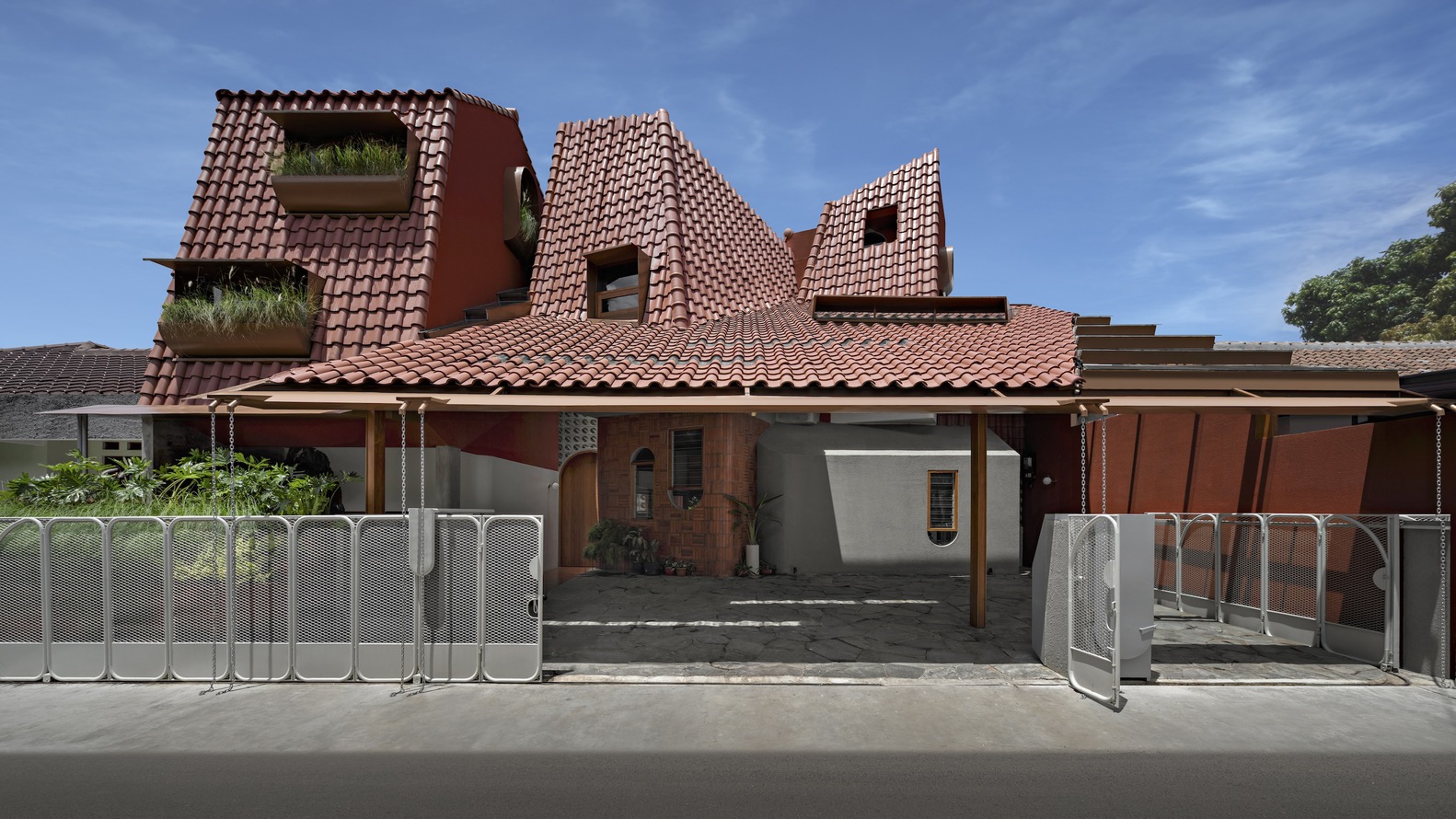 Front view Distracted House, Photo by Mario Wibowo
Front view Distracted House, Photo by Mario Wibowo
One of them is a room that is rotated so that it faces the Qibla is a design action that is a solution to the client's needs for joint religious worship activities carried out by the extended family. This becomes a new character of the form of space obtained, which is the sense of spatial experience in communal areas and spatial disorientation of existing landforms to create a messy impression. The addition of a traditional impression is also incorporated with frontals into the design. The joglo roof is applied and changed according to the function of the space. This roof is transformed by being strengthened by a distracted narrative effect, changing the orientation of most roofs that have been rotated towards the Qibla following the space below and giving a newer character after transformation.
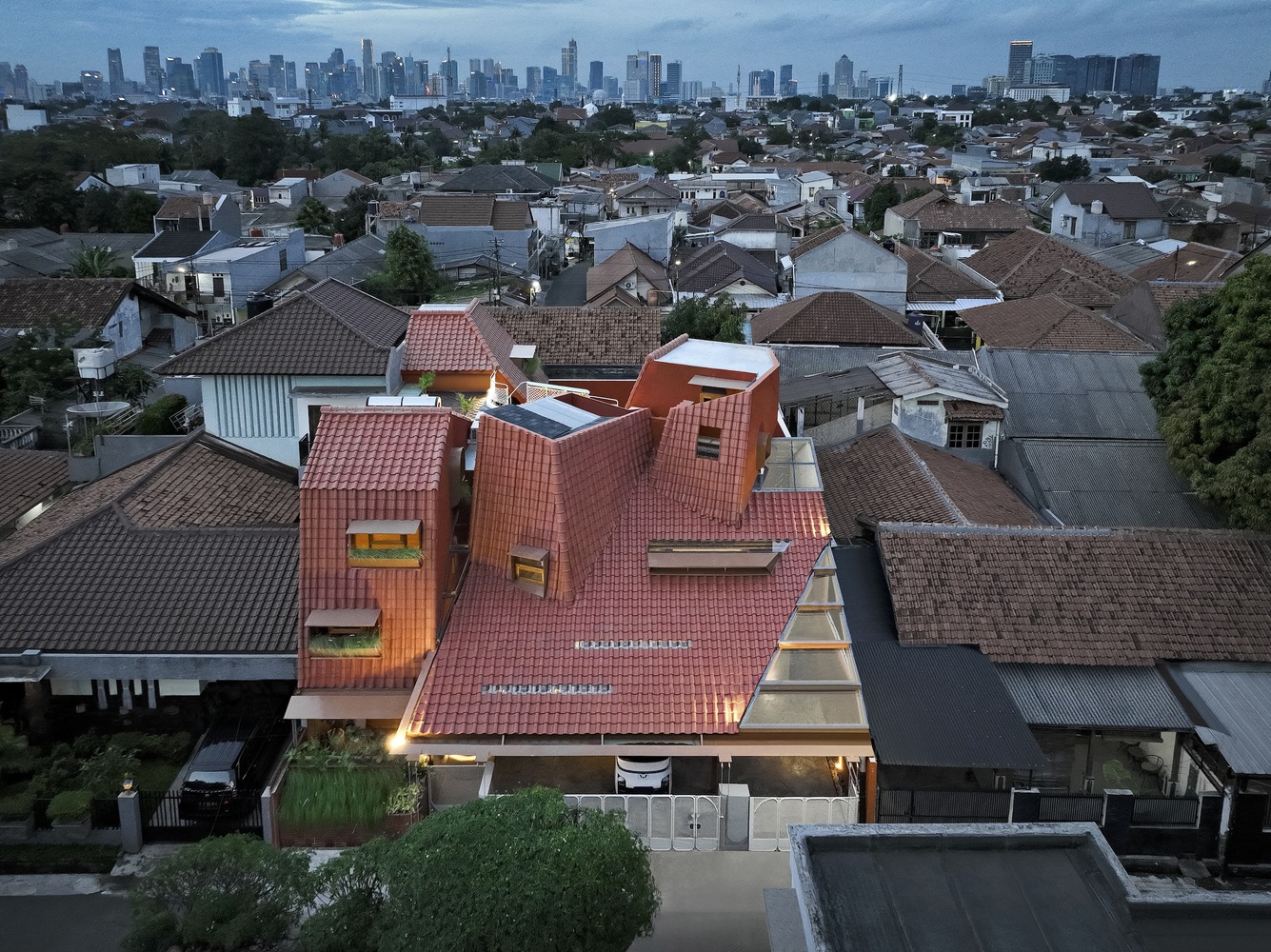 Above view Distracted House, Photo by Mario Wibowo
Above view Distracted House, Photo by Mario Wibowo
Another special thing that clients need is to fight for Islamic values they want to apply daily. Among them: are the direction of the mattress, at least the feet are not facing the Qibla, toilets that do not face or defend the Qibla, and the cleaning system in the toilet area is prepared to always maintain cleanliness from dirt with the water channels provided. In addition, the architect also designed communal spaces (family rooms, dining rooms, kitchens with open plan systems) directly connected to the prayer room so that if a wider prayer room is needed, it is directly connected to the communal area. In addition, the need for a bedroom is also an important factor in this design because, considering that the client has a large family, a mezzanine system was made for the rooms upstairs to accommodate these needs.
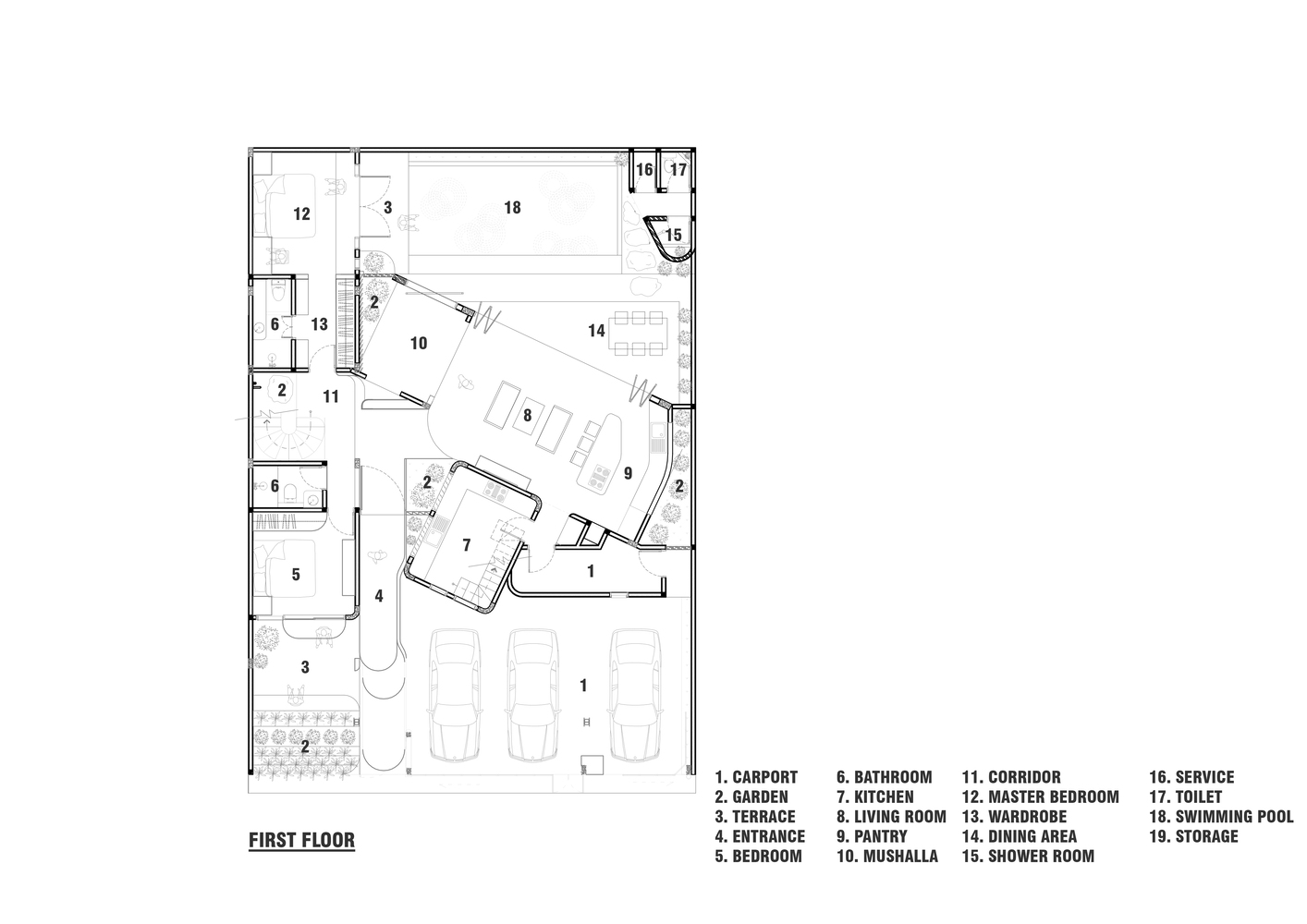 1st floor plan Distracted House, Source by Ismail Solehudin Architecture
1st floor plan Distracted House, Source by Ismail Solehudin Architecture
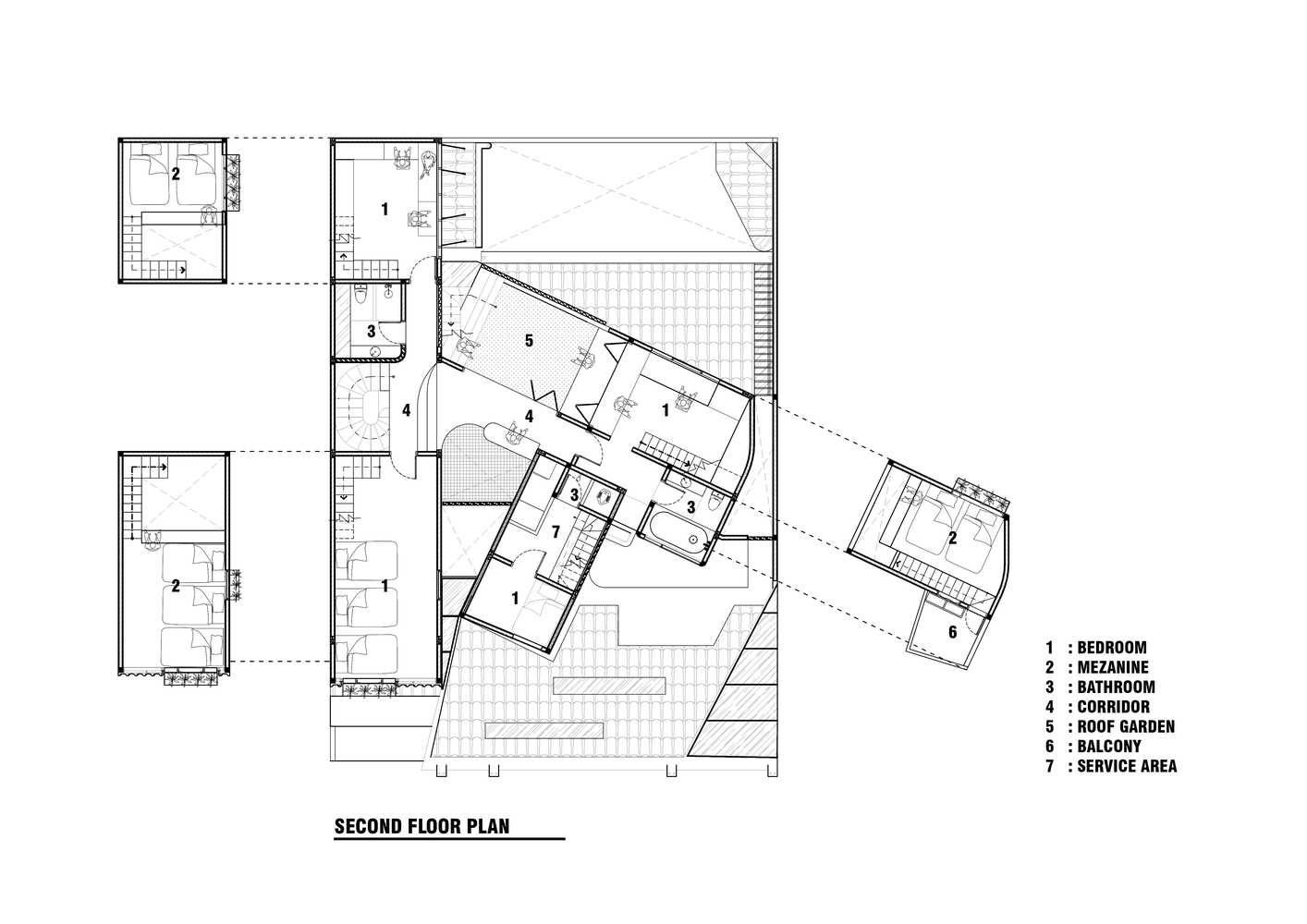 2nd floor plan Distracted House, Source by Ismail Solehudin Architecture
2nd floor plan Distracted House, Source by Ismail Solehudin Architecture
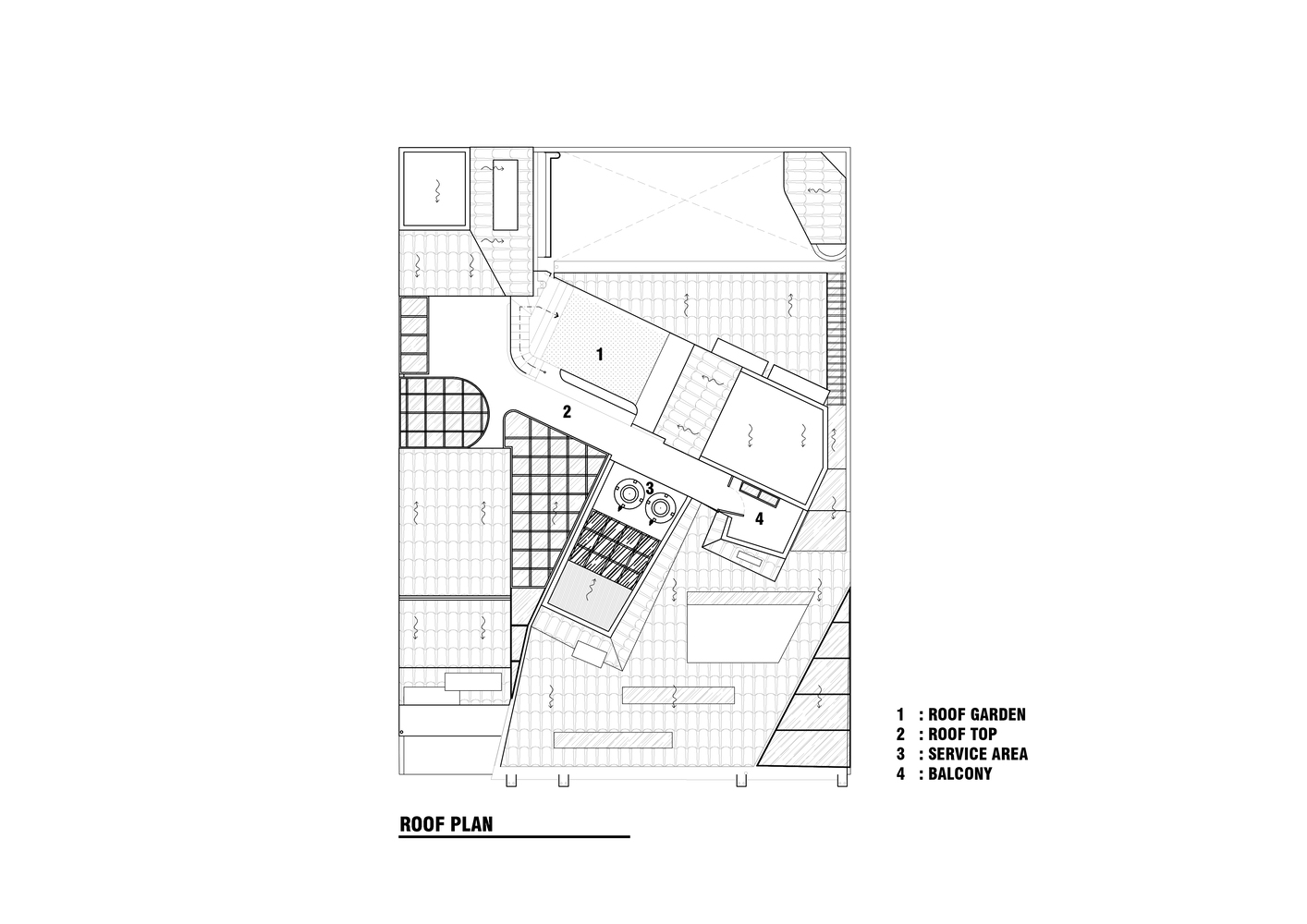 3rd floor plan Distracted House, Source by Ismail Solehudin Architecture
3rd floor plan Distracted House, Source by Ismail Solehudin Architecture
In addition to the transformed joglo roof, natural and traditional elements are also highlighted in the use of familiar materials in this house, such as clay tiles, exposed bricks, exposed cement, natural stone, and wood on the exterior, which is then continued to the interior of the house. In addition, the use of this material is also to keep this house able to blend in with the environment but has its own character with the use of Indonesian vernacular roofs that are transformed into more contemporary but still reminiscent of the original form.
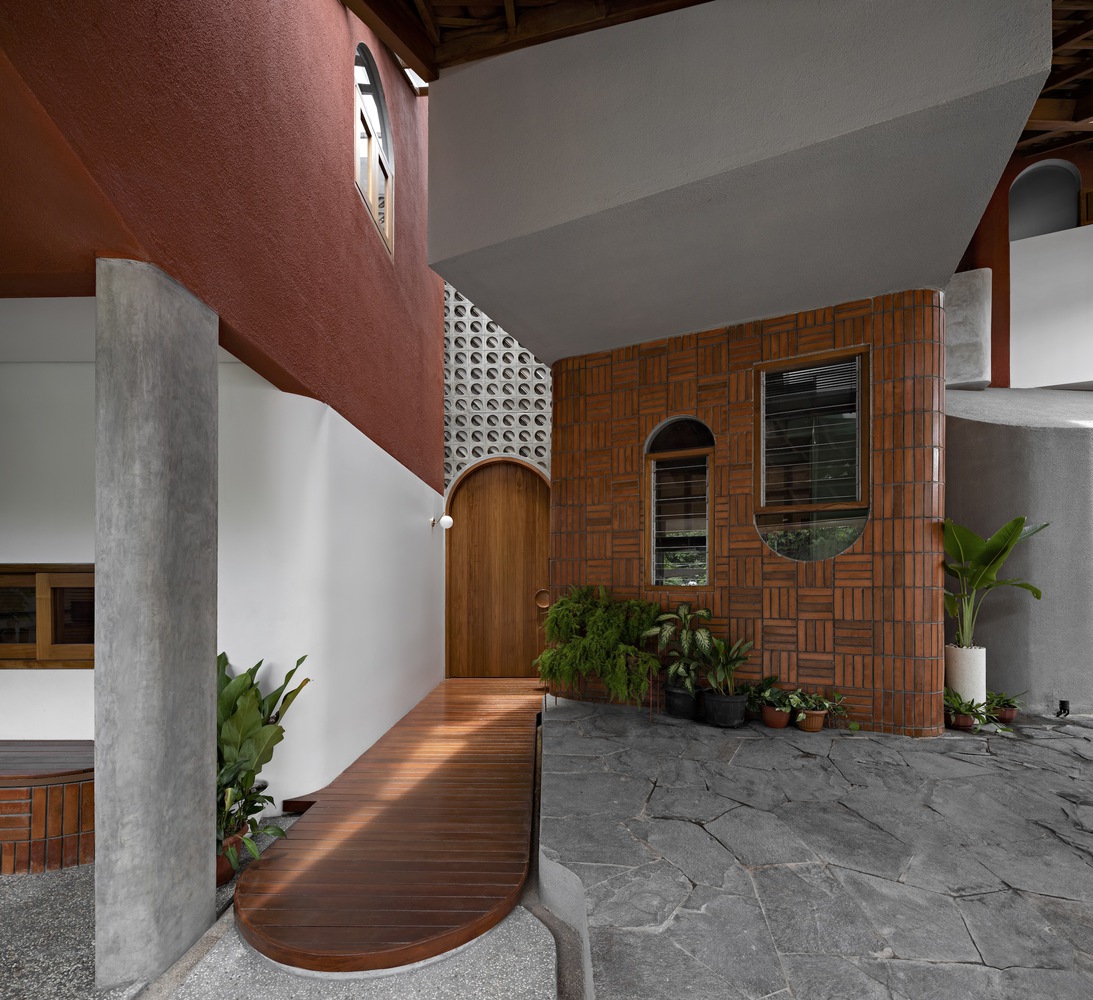 Main entrance view Distracted House, Photo by Mario Wibowo
Main entrance view Distracted House, Photo by Mario Wibowo
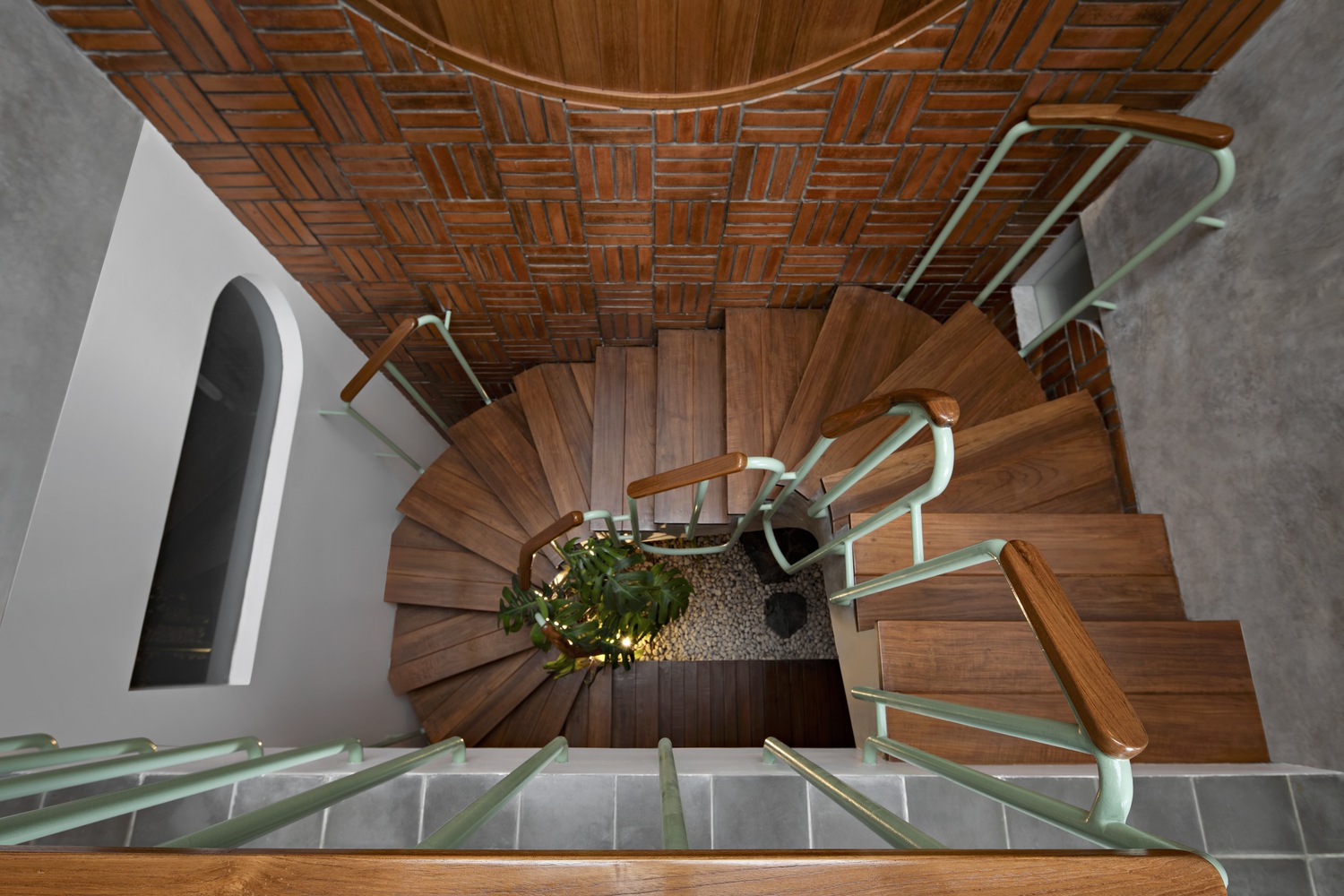 Stairs view Distracted House, Photo by Mario Wibowo
Stairs view Distracted House, Photo by Mario Wibowo
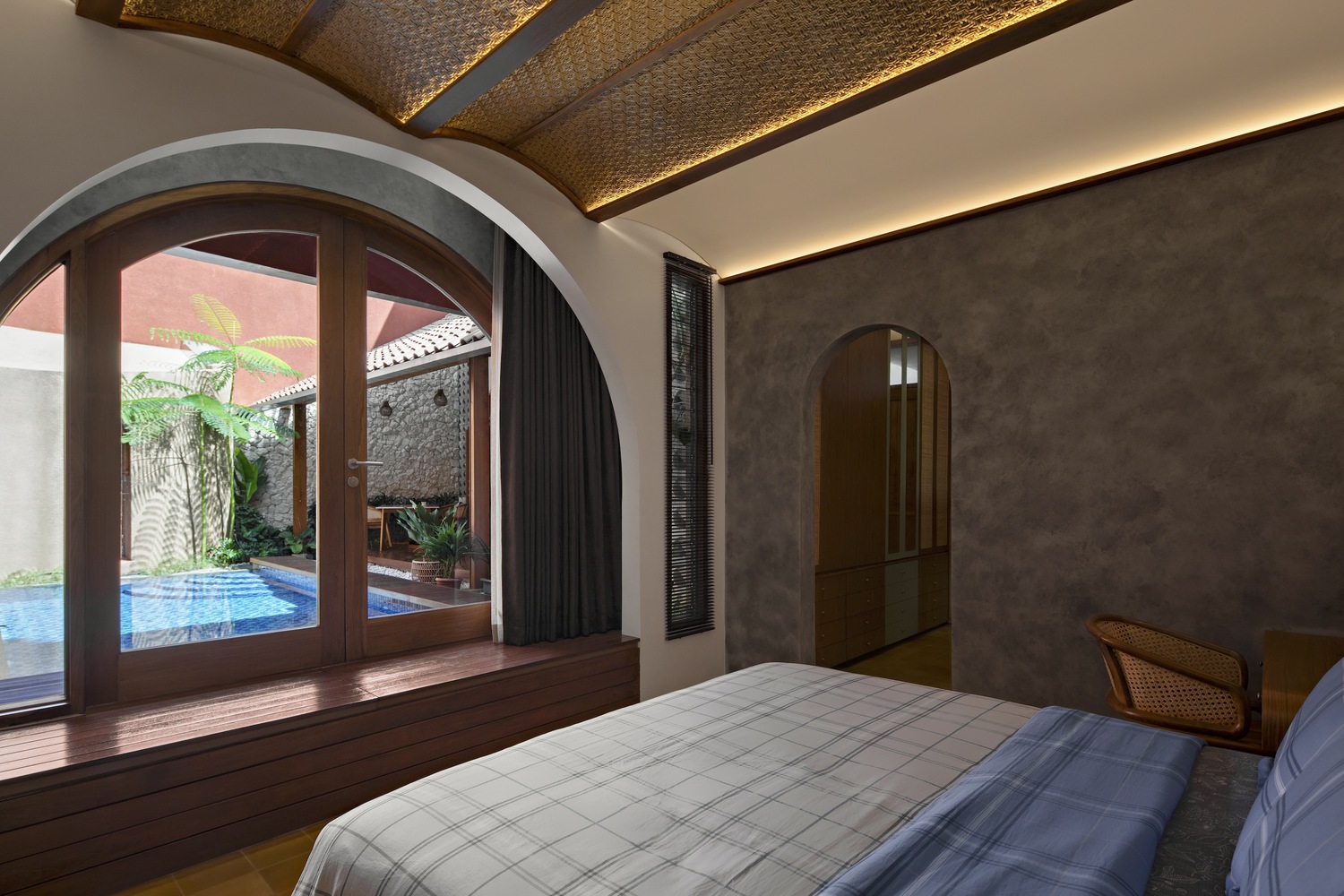 Master bedroom view Distracted House, Photo by Mario Wibowo
Master bedroom view Distracted House, Photo by Mario Wibowo
In this design, some spaces arise because of the design concept applied. The remnants of the organic space created function as green areas, dry gardens, ventilation sources, and natural light that blends with the inside of the house, making this communal area look like a shady outdoor space. Distracted House by Ismail Solehudin Architecture has become a new reference on how to accommodate client wishes with the conditions of the site and the surrounding environment.
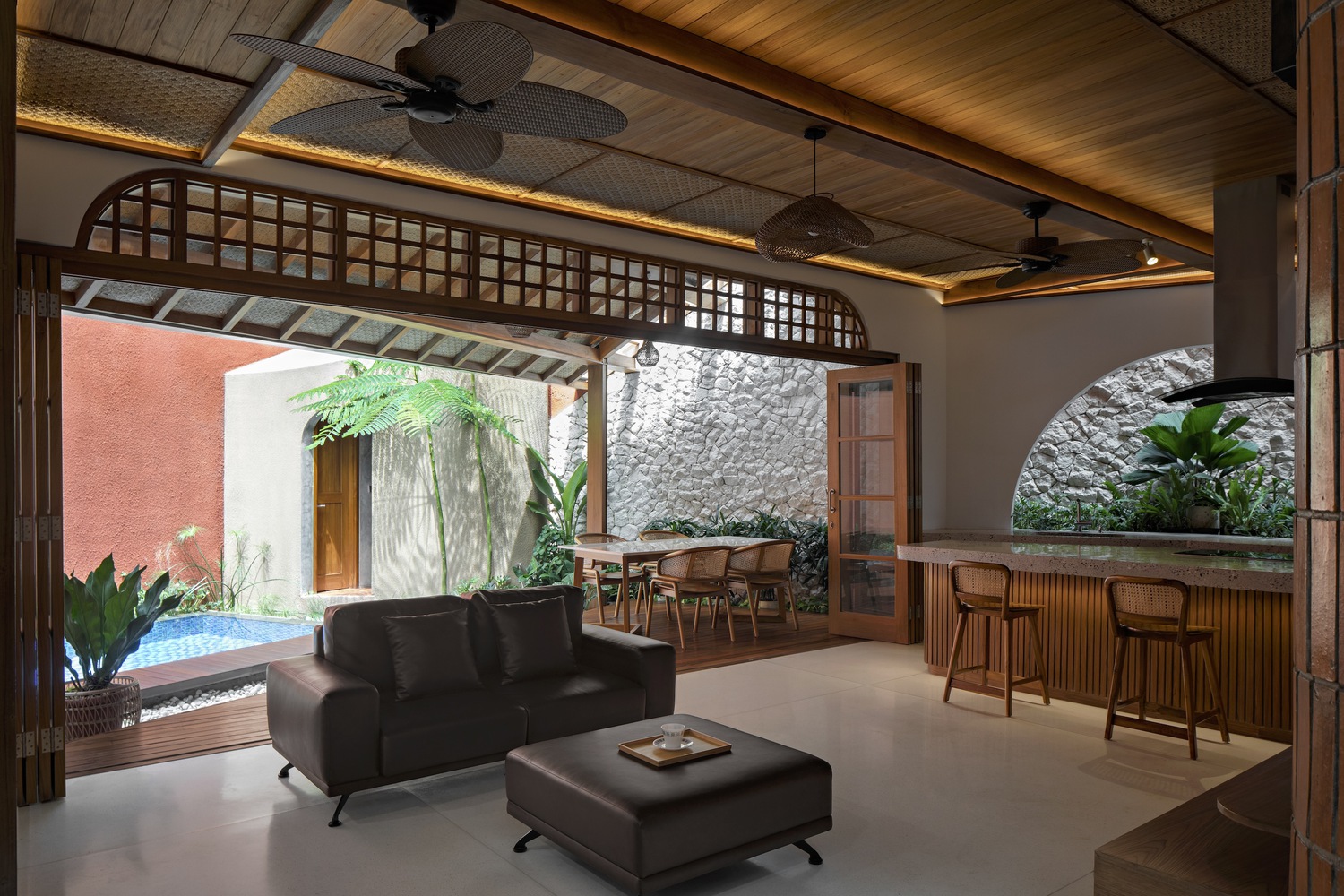 Communal space view Distracted House, Photo by Mario Wibowo
Communal space view Distracted House, Photo by Mario Wibowo
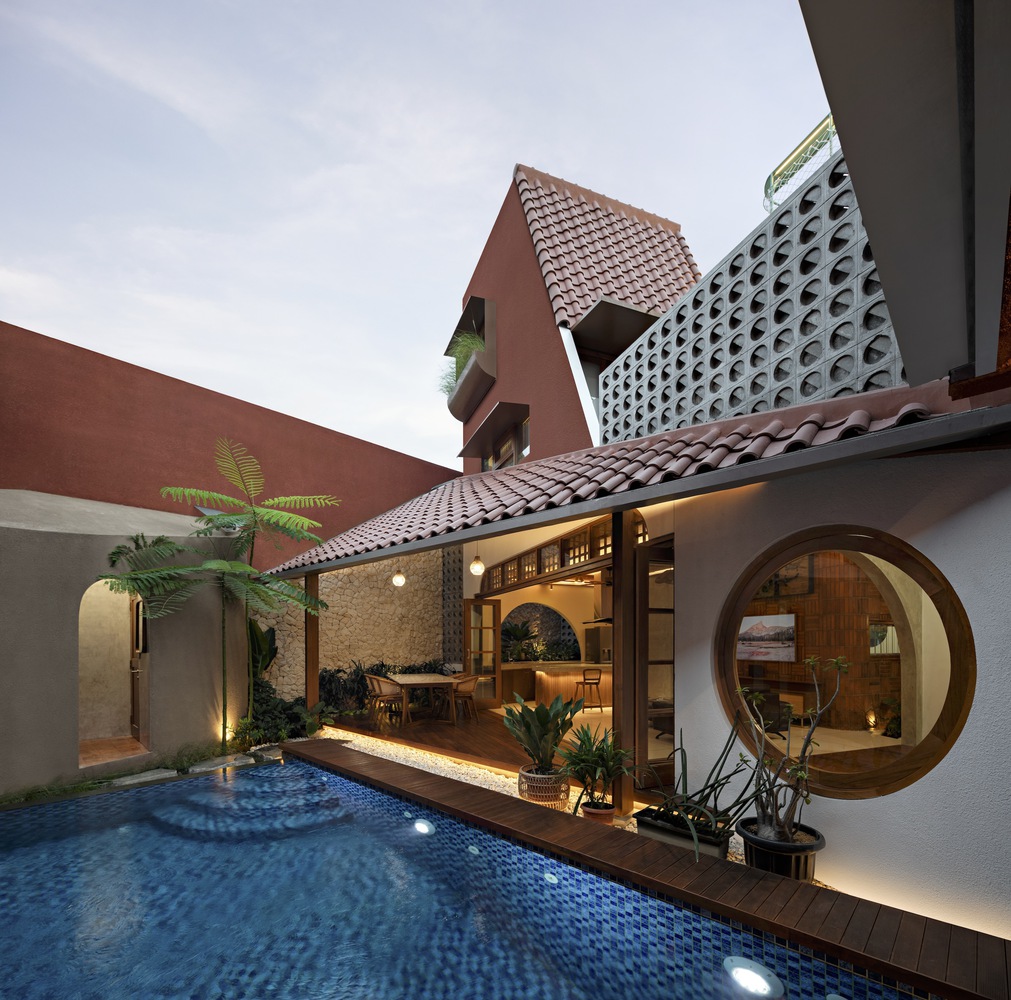
Pool view Distracted House, Photo by Mario Wibowo

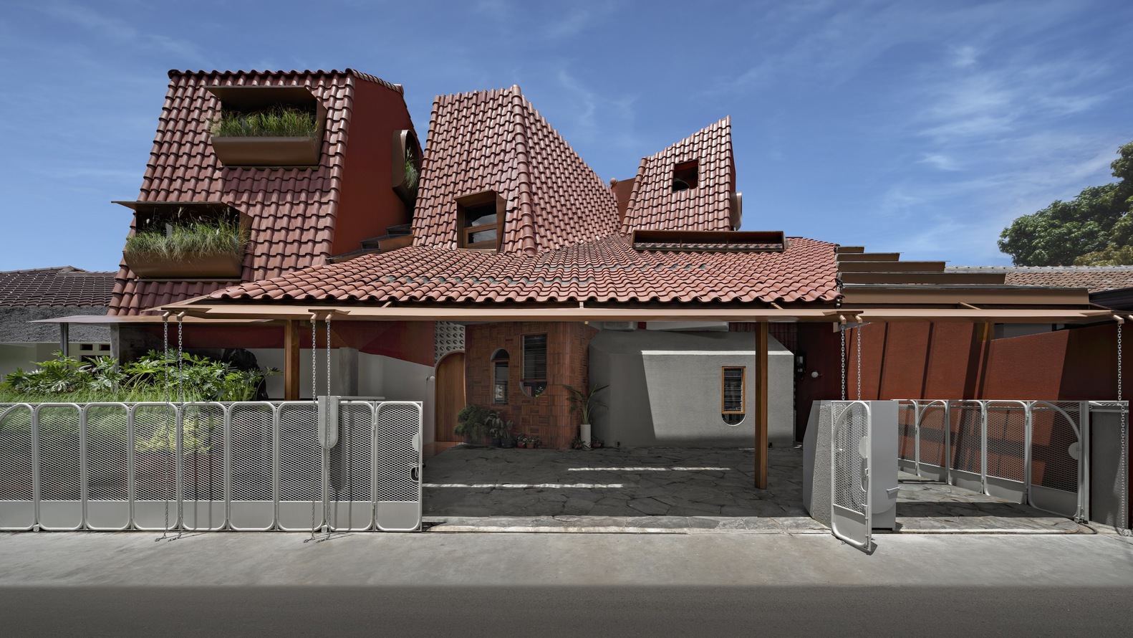


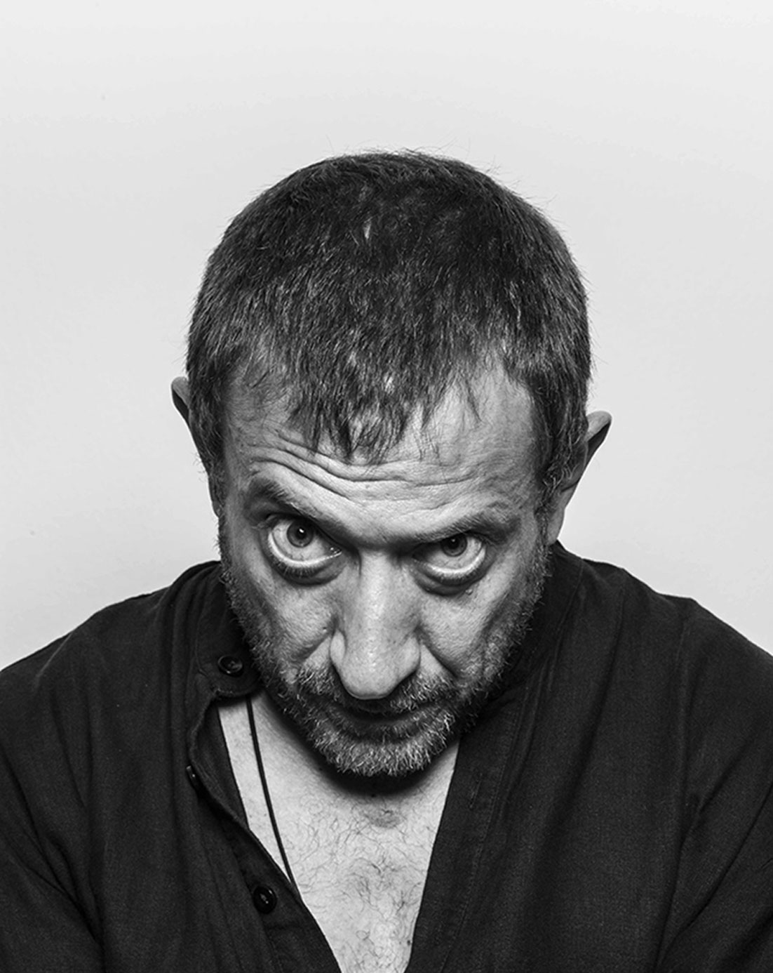

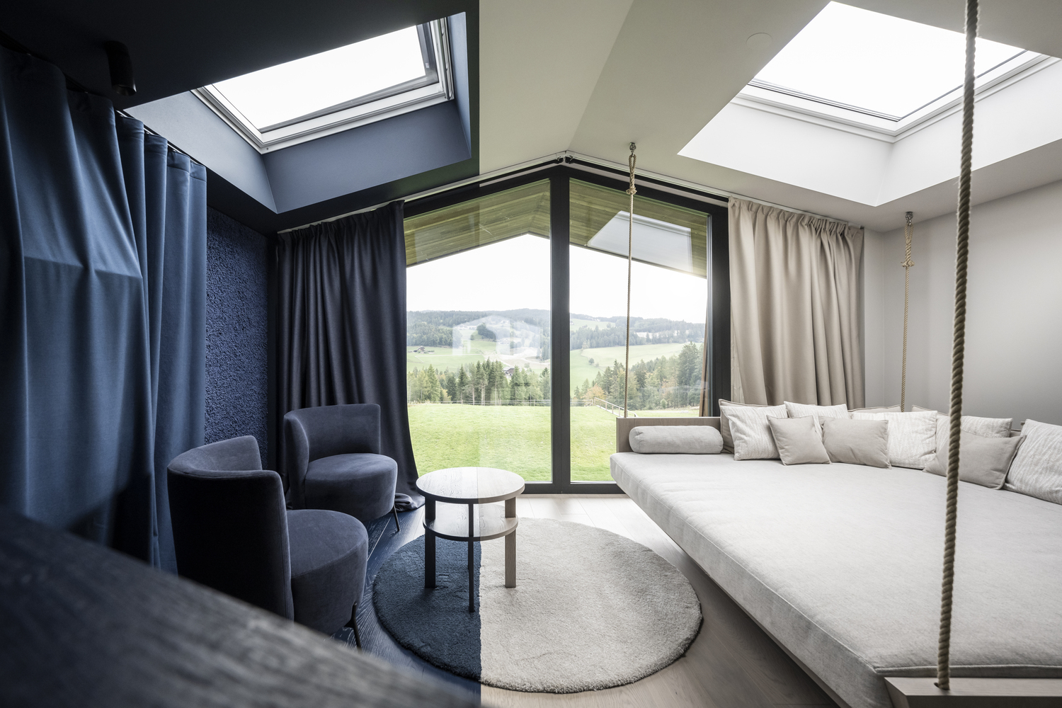

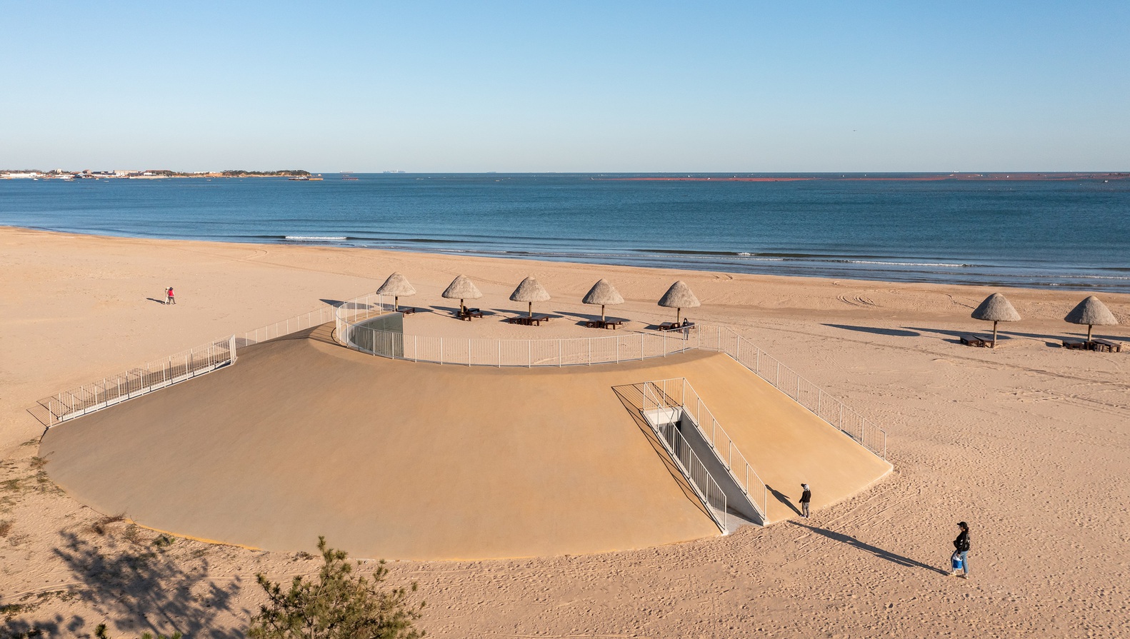
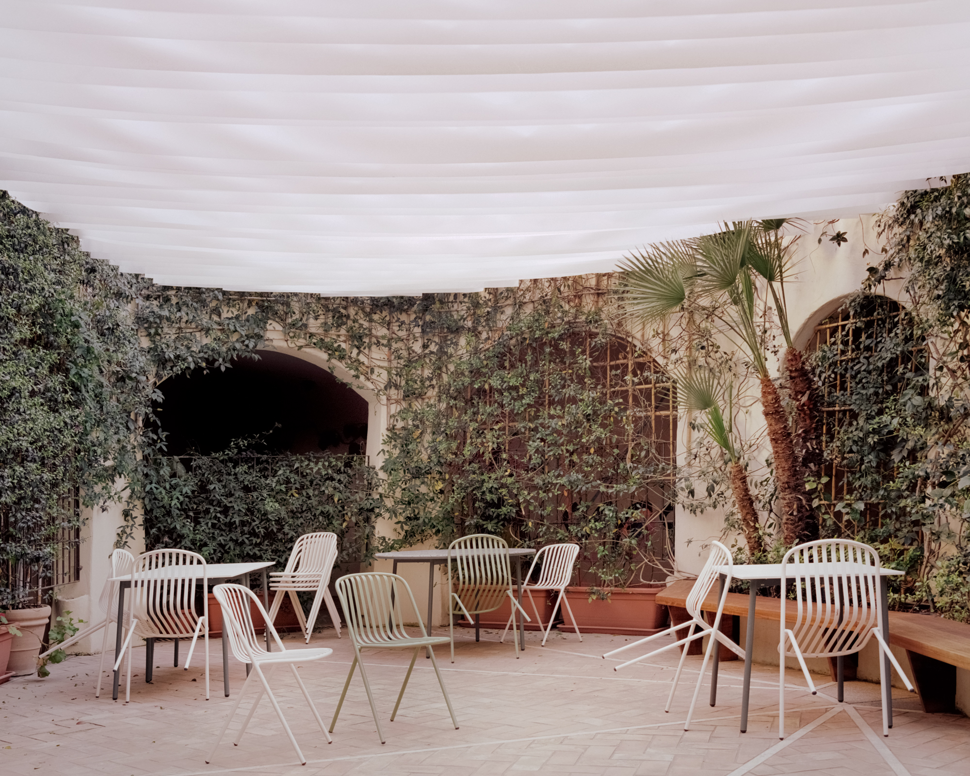
Authentication required
You must log in to post a comment.
Log in